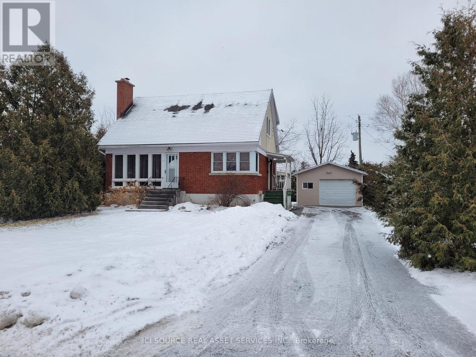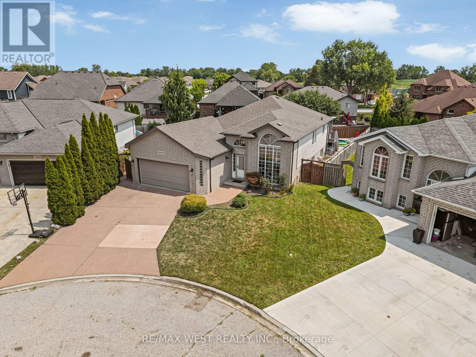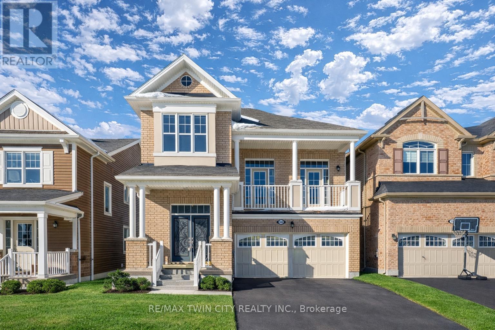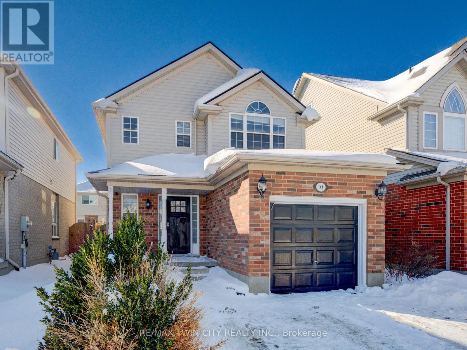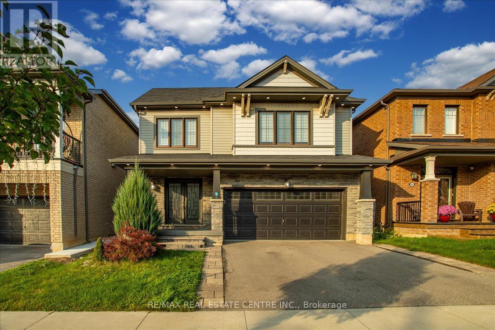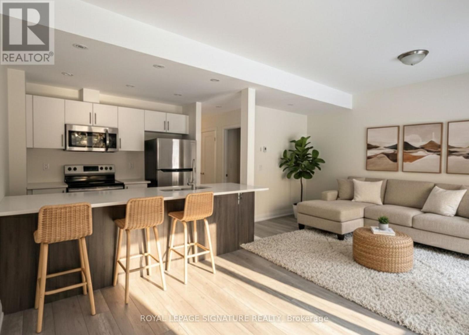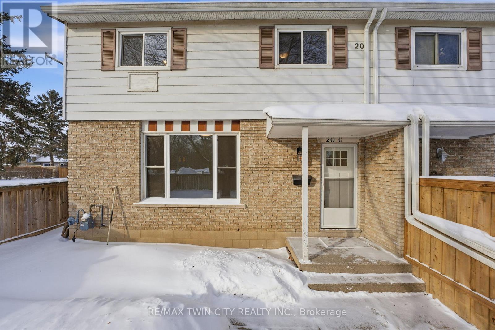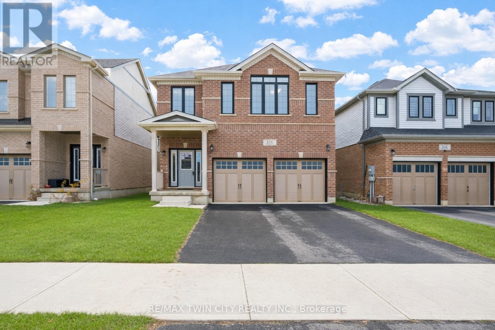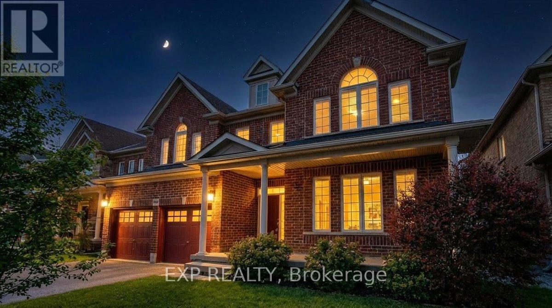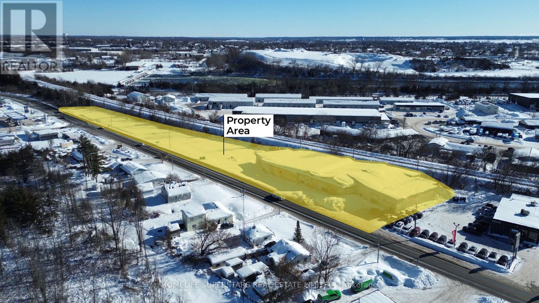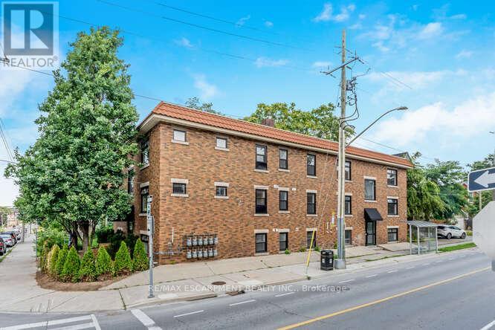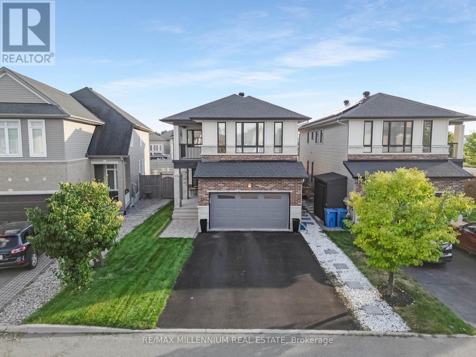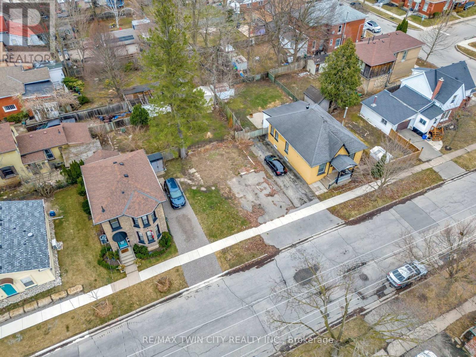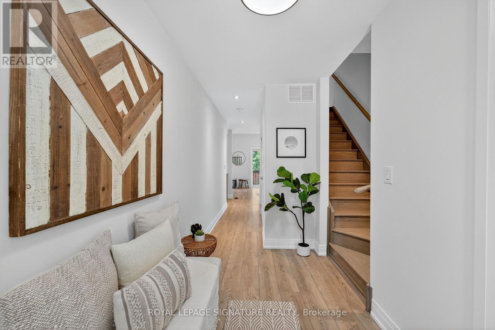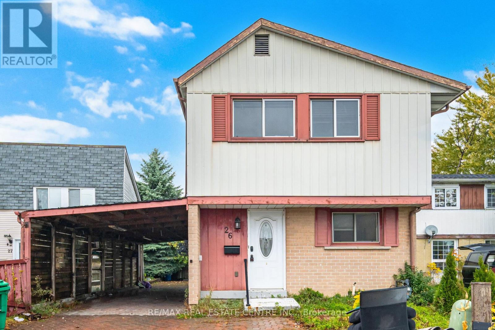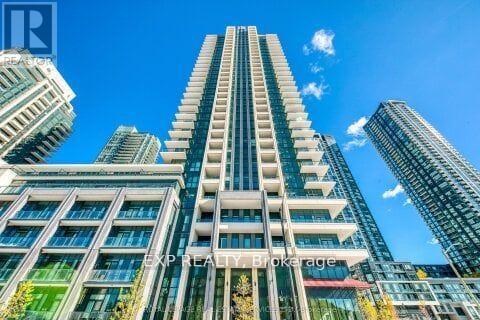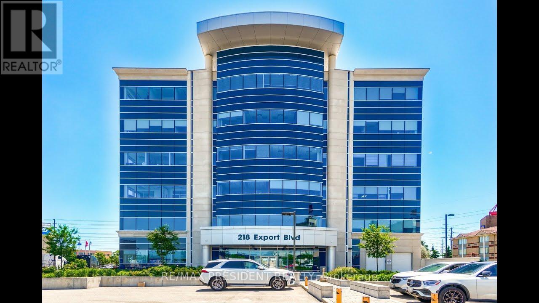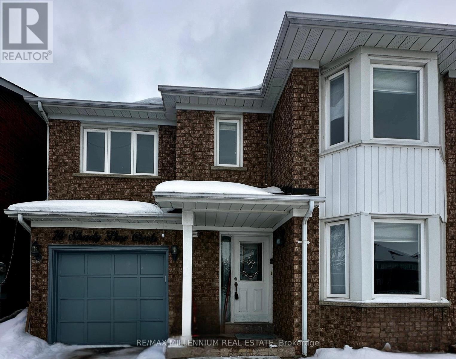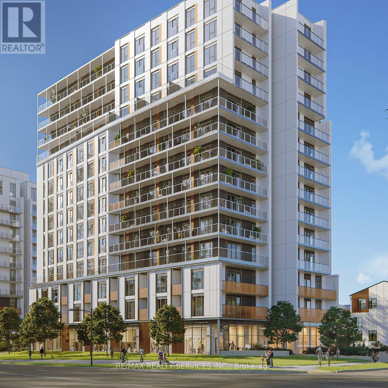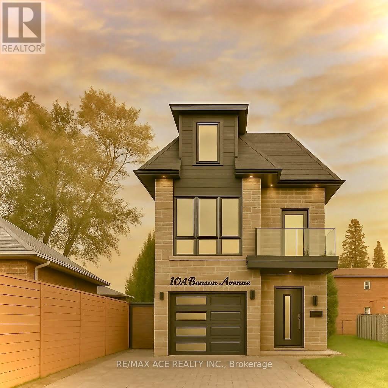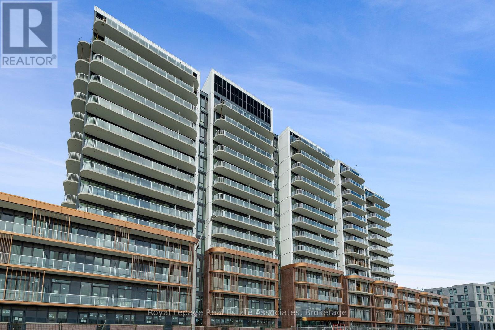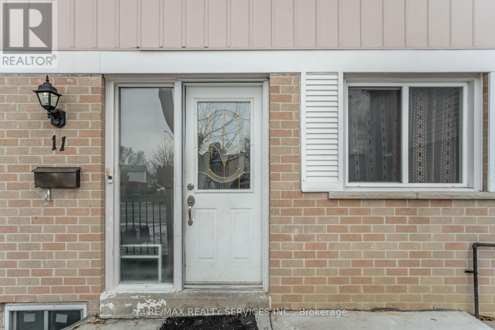30 Sunnycrest Drive
Ottawa, Ontario
A true family home on a large mature lot in one of the best centrally located neighborhoods in Ottawa. Great schools, several parks, all the infrastructure, and no frustrating commute. Four very generous bedrooms offer comfort and privacy for all your family members, while a large living/dining room and a separate family room are great for friends and family get-togethers. The separate outside entry to the family room allows its use for home business purposes if desired. The newly built oversized garage and long driveway offer plenty of parking. Most recent renovations include Roof 2023, Air Conditioner 2023, Powder Room 2020, Kitchen with quartz countertops 2013, PVC plumbing under the basement floor 2013, Garage 2008, Electrical Panel 2008. Unfinished dry basement. Some rooms may benefit from a fresh coat of paint and hardwood refinishing. *For Additional Property Details Click The Brochure Icon Below* (id:61852)
Ici Source Real Asset Services Inc.
11143 Ancona Crescent
Windsor, Ontario
Welcome to this beautifully maintained Bright & Spacious 5 Bedroom 3+2 raised bungalow with separate Entrance to Lower level and Second kitchen . Locate in one of Windsor's most sought after neighborhoods, Just minutes from the NextStar Energy/ LG Battery Factory. Forest glade/Banwell area. New Upgrades; Roof, Furnace, and Water Heater Tank, all recently replaced and New kitchen in the basement. 5 Bedrooms with generous natural light. Very big Sunroom for 4 Season, with direct kitchen access. Heated pool is perfect for entertaining and relaxing. pie-shaped lot nearly 100 ft wide at the back, offering a huge backyard oasis. Separate Entrance to Basement, Ideal for an in-law suite or rental income potential. Double attached Garage & Extra Long Driveway for ample parking. This raised bungalow offers incredible space, functionality and investment potential. Enjoy a bright open layout, a massive backyard, and one of Windsor's best family -friendly locations. (id:61852)
RE/MAX West Realty Inc.
342 Seabrook Drive
Kitchener, Ontario
Welcome to 342 Seabrook Drive, Kitchener: a stunning Mattamy-built detached ALL BRICK home nestled in the heart of Huron Village. The fantastic curb appeal sets the tone, complemented by a double-car garage and a 2-car driveway. Step inside this beautiful house with a welcoming foyer. Just a few steps up, there is a bright and airy open-concept main level featuring 9ft ceilings. The custom-built kitchen, thoughtfully designed with built-in appliances (Dishwasher 2025), chic backsplash, granite countertops and A large centre island along with extended fancy cabinetry providing exceptional storage. Added bonus is the spice kitchen option, which can easily be converted into a pantry to suit your lifestyle. Adjacent is dedicated dining area, ideal for family dinners and special gatherings. The living room, adorned with fancy chandeliers, adds a touch of sophistication. Spacious 2pc powder room completes this level. Upstairs, there is a sun-filled family room with extra-high ceilings and double-door access to a private balcony. This level also features 3 generously sized bedrooms and 2 full bathrooms. The primary suite is offering a walk-in closet and a luxurious 5pc ensuite. The fully finished basement boasting extra-high ceilings, a kitchenette setup, a spacious Rec room, additional bedroom and 3pc bathroom, perfect for potential in-law living or extra income. A standout feature is the garage converted into a fully heated media room which can also be used as a home theatre, gym or additional bedroom. Note: The sellers are willing to convert it back into a garage if the buyers prefer. Step outside to a fully fenced, expansive backyard with a deck, perfect for hosting parties and outdoor fun. Perfectly situated, this home is within walking distance to schools, parks, shopping and public transit. Close proximity to Huron Natural Area and easy access to the Conestoga Parkway, Highway 8, 401.This is a Rare find, Book your private showing today and make it yours. (id:61852)
RE/MAX Twin City Realty Inc.
144 Patton Drive
Cambridge, Ontario
Welcome to 144 Patton Dr, Cambridge, a beautifully updated 3 bedroom home with an upstairs den, perfectly suited for family living. The open concept main floor offers a stunning kitchen ideal for entertaining, complemented by vinyl plank flooring throughout and a custom built in wall unit with shelving and cabinetry. The home features a spacious backyard and a screened in porch that provides additional living space and a great spot to relax during warmer months. The basement has been recently finished with a renovated bathroom, and the attic has been newly re insulated. The spacious primary bedroom includes a 4 piece semi ensuite, while the upstairs den works perfectly as a nursery or home office. This smoke free home blends comfort, style, and practicality throughout. (id:61852)
RE/MAX Twin City Realty Inc.
30 Scarletwood Street
Hamilton, Ontario
Empire Homes stunning and spacious 4 bedrm/3 Washroom, 2 Storey 2400+ sq ft home w/ massive curb appeal, exterior pot lights, well manicured front/rear lawns, beautifully land/hardscaped, both double door entry and garage, an abundance of well placed windows, large fully upgraded kitchen w/ breakfast bar, extended soft-close cabinets, backsplash, granite countertops, breakfast nook w/oversized sliding patio doors that leads to fully fenced private yard w/ enormous (all steel) gazebo and a network of very distinguished, well supplanted patio stones. This beauty also boasts sep. living room/dinning rooms, 4 large bedrooms, a large primary room with walk-in closet and 5pc ensuite bath, upstairs laundry and an additional 4 pc communal bathroom. This home also comes with newer roof, furnace, A/C and windows. This gem of find is perfectly nestled in Stoney Creek Mountain's rapidly developing/expanding, newer residential subdivision that's close to community parks, trails, schools, maj roads, pub. transit, Grocery Stores, Golf, Conservations areas, etc. The home is just mins to Lake Ontario shoreline and approx. 1h20 mins into Toronto downtown city core. This home is well priced and would be the perfect fit for that buyer(s)/investor(s) looking to settle within reasonable driving/commuting distances to various neighbouring city centres in any drivable direction. (id:61852)
RE/MAX Real Estate Centre Inc.
3 - 393 Manitoba Street
Bracebridge, Ontario
Muskoka Living in this maintenance free 3 bed, 3 bath townhome in the heart of MUSKOKA for only $529,900! Experience the perfect blend of comfort and convenience in this stunning townhome located just minutes from downtown Bracebridge. Granite Springs offers an exceptional lifestyle with outdoor adventures right at your doorstep. Step inside this bright, freshly painted unit to high end vinyl flooring and pot lights that enhance the home's bright and airy atmosphere. The spacious open concept living, dining area features a large island with additional storage and walk-out to the private backyard, perfect for relaxing evenings at home. Enjoy the convenience of upstairs laundry, making everyday chores a breeze. The primary bedroom features a large walk in closet, ensuite washroom with a walk in shower, double sink and modern soaker tub. A covered porch with a walkout deck and a gas BBQ outlet invites you to enjoy alfresco dining and entertaining in your private outdoor space. The clubhouse includes a pool table, party room, gym, library and outdoor recreation area overlooking the meticulously maintained gardens for additional entertainment space and social events in this family friendly community. This townhome is ready for you to move in and start enjoying life in this vibrant community. Explore breathtaking waterfalls, pristine beaches, scenic bike trails, and renowned golf courses. Enjoy boutique shopping and delightful dining options, all within a short drive. Don't miss your chance to own this beautiful townhome in Granite Springs, where nature and urban amenities (id:61852)
Royal LePage Signature Realty
20c - 35 Oakhill Drive
Brantford, Ontario
Welcome home to 35 Oakhill Dr., Unit 20 C Brantford. Enjoy walking trails along the Grand River! Close to all major amenities find a sought after corner unit with a brand new interior. Condo living at its best for those looking for low maintenance and reasonable fees! Stylish new floors, lighting, kitchen and bathrooms and now heated entirely by a gas forced air furnace (no electric heat). 3 bed and 1.5 bath this condo unit is perfect for someone downsizing, a first time buyer or investor. Don't lift a finger, just turn the key, move in and enjoy. (id:61852)
RE/MAX Twin City Realty Inc.
126 Tartan Avenue
Kitchener, Ontario
Welcome to 126 Tartan Avenue: an exceptional luxury home offered at an outstanding value. Built by the highly regarded Fusion Homes, this just a few years newer residence situated on a generous 36 x 102 ft lot offers 4 car parking: 2 car garage, 2 Car Driveway. Step inside to a welcoming foyer that impresses with hardwood flooring throughout the main level, matching natural oak stairs. The main floor features 9-foot California ceilings, enhancing the sense of openness and elegance. Beautifully designed kitchen equipped with stainless steel appliances, gorgeous white ceramic brick-style backsplash, quality quartz countertops and extended soft-close cabinetry. The modern living area is bright and inviting, highlighted by a stylish electric fireplace and a wall of large windows that flood the space with natural light, creating an airy and sophisticated atmosphere. Upstairs, you'll find 4 spacious bedrooms, including 2 luxurious primary suites, each with its own private ensuite bathroom, a highly desirable feature. Primary bedroom boasts a large walk-in closet, while all additional bedrooms are generously sized with ample closet space. A third full bathroom on the upper level adds exceptional comfort. The basement offers excellent ceiling height With rough-ins already in place for a future bathroom and egress windows, the lower level is ready for your personal vision, whether it's a recreation area, home gym, or additional living space. Outside, the partially fenced backyard requires fencing on just one side to be fully enclosed, providing privacy and a perfect setting for kids to play, family gatherings, or outdoor entertaining. Ideally located in a vibrant, family-oriented neighbourhood, this home is steps from Scot's Pine Park, RBJ Schlegel Park, Top Rated Schools, with walking distance to plazas and quick access to Highway 401, 7/8. A rare opportunity to own a luxury home in an unbeatable location at a fantastic price. Book your private showing today! (id:61852)
RE/MAX Twin City Realty Inc.
93 Tremaine Drive
Kitchener, Ontario
Opportunity awaits with this Executive Laurel View home, located in the exquisite Edgewater Estates. Fronting on Tremaine Drive with a beautiful view of the Park, you are just steps away from the Walter Bean trail & Grand River. This home provides your family with room to grow while meeting your every need. Not only does this home feature over 5,500 sq. feet of livable luxury, it incorporates a completely separate legal basement apartment with two bedrooms, its own laundry, & a full kitchen. Situated on a premium lot, 93 Tremaine features a lovely covered porch & a double-door entry that opens to a massive foyer, with the family room & formal dining room both facing the park. The grand staircase serves is the focal point of the home, surrounded by maple hardwood & iron railings. An open-concept living room & oversized kitchen with breakfast area opens up to a two-tiered deck & a fully fenced backyard. Fresh white quartz countertops were recently installed in the kitchen & throughout all vanities. While everyone needs a mudroom, a home with seven bedrooms makes it a necessity, & there is a convenient main-floor bedroom option with a full 3-piece bathroom making multigenerational living a breeze. The open staircase leads you to the second level, which is equipped with a laundry room, three large bedrooms, a full office, & two full baths. The massive master bedroom suite acts as a retreat with an oversized ensuite & walk-in closet. Most homes with an income-generating legal basement apartment end there, but this executive property provides you with a large utility room plus a basement rec room that is 18x25-perfect for a kids' play area, home gym, or theatre. The basement features lookout windows with plenty of natural light & a refreshing feel. Complete with a double-car garage and a triple-wide concrete driveway, this home is located in a community sought after for its nature, top-rated schools, & close proximity to everything in KW. Reach out today to view this home (id:61852)
Exp Realty
55 Highway 33 Highway
Quinte West, Ontario
Prime commercial opportunity with approx. 1,270 ft. frontage on Highway 33. Approx. 2,3000 sq. ft. building, minutes to Hwy 401 interchange with easy access to downtown Trenton. Currently operating as an auto parts store; business also available for purchase. Zoning permits many uses including retail, restaurant, auction sales, day nursery, garden centre, and more. Ample parking available. Roof repaired last year. Buyer and Buyer's Agent to verify zoning, permitted uses, environmental matters, utilities, and water/septic systems.Auto part business is running by one of business partners. (id:61852)
Homelife Superstars Real Estate Limited
7 - 127 Victoria Avenue S
Hamilton, Ontario
Bright and spacious 2-bedroom, 1-bath apartment located on the border of Stinson and Corktown. This move-in-ready unit features a modern galley kitchen with stainless steel appliances and gas range, ensuite laundry, high ceilings with pot lights, large windows, light flooring, and a newly renovated washroom. Convenient urban location within walking distance to Hamilton GO, transit, hospitals, and recreation centre. Water included. No private parking. Ideal for professional tenants seeking a clean, quiet, well-maintained home in a central location. (id:61852)
RE/MAX Escarpment Realty Inc.
8 - 393 Manitoba Street
Bracebridge, Ontario
Muskoka Living! 3 bed, 4 bath modern townhome with fenced yard, attached garage, private driveway, clubhouse, trails, golf course and more.Experience the perfect blend of comfort and convenience in this stunning townhome located just minutes from downtown Bracebridge. Granite Springs offers an exceptional lifestyle with outdoor adventures right at your doorstep. Explore breathtaking waterfalls, pristine beaches, scenic bike trails, and renowned golf courses. Enjoy boutique shopping and delightful dining options, all within a short drive. Step inside this bright, freshly painted unit to engineered hardwood flooring and pot lights that enhance the home's bright and airy atmosphere. The spacious open concept living, dining area features a large island with additional storage and walk-out to the private backyard, perfect for relaxing evenings at home. Enjoy the convenience of upstairs laundry, making everyday chores a breeze. The primary bedroom features a large walk in closet, ensuite washroom with a walk in shower, double sink and modern soaker tub. A covered porch with a walkout deck and a gas BBQ outlet invites you to enjoy alfresco dining and entertaining in your private outdoor space. The clubhouse includes a pool table, party room, gym, library and outdoor recreation area overlooking the meticulously maintained gardens for additional entertainment space and social events in this family friendly community. This townhome is ready for you to move in and start enjoying life in this vibrant community. Don't miss your chance to own this beautiful townhome in Granite Springs, where nature and urban amenities coexist. (id:61852)
Royal LePage Signature Realty
327 Ballinville Circle
Ottawa, Ontario
Exquisite Sapphire II by Urbandale a luxury upgraded home that blends modern design, comfort, and functionality. This executive 3 Bed + Loft (convertible to 4th) + 4 Bath residence has been extensively upgraded and is presented in true turnkey condition.The main floor impresses immediately with cathedral ceilings and soaring multi-level windows that flood the space with natural light. A sleek three-sided gas fireplace anchors the open-concept layout, while gorgeous maple hardwood floors extend throughout. The custom chef's kitchen is a showpiece with premium cabinetry, quartz counters, designer fixtures, stainless steel appliances, and a gas range perfect for cooking and entertaining.The second level features an oversized primary retreat complete with a private balcony wired with outdoor speakers, a large walk-in closet, and a spa-inspired ensuite. This luxury bathroom offers a freestanding tub, glass-enclosed shower, dual vanities, and elegant modern finishes. Two additional bedrooms, a bright loft perched over the great room, and a convenient upper-level laundry room complete this floor.The fully finished lower level is an entertainer's retreat with a custom wet bar, wine fridge, and upscale full bathroom with glass shower and contemporary tile. Ideal for gatherings or family movie nights, this versatile basement adds valuable living space.Exterior highlights include professional landscaping, a fully fenced backyard, and a custom deck perfect for outdoor dining and relaxation. The front elevation offers striking curb appeal, showcasing Urbandale's signature architecture.Located in prestigious Riverside South, one of Ottawa's fastest-growing communities. Steps to top-rated schools, parks, trails, shopping, and transit. The exciting new Riverside South Square development is underway, bringing additional retail, dining, and lifestyle amenities to your doorstep.A rare opportunity to own one of Urbandale's most coveted models (id:61852)
RE/MAX Millennium Real Estate
Homelife Landmark Realty Inc.
108 Oak Street
Brantford, Ontario
Vacant lot for sale in a mature family friendly neighbourhood surrounded by history! With an F-RC zoning build a single family home or multi residential. Close proximity to schools, shopping, parks, walking trails by the Grand River in the desirable Old West Brant neighbourhood of Brantford. Service access is available at the road. Come see it today! (id:61852)
RE/MAX Twin City Realty Inc.
3 Oakwood Place
Hamilton, Ontario
Outstanding Ravine Property! 3 Oakwood Place is a stately Tudor on a 178-foot deep, pie-shaped ravine lot in a serene Westdale cul-de-sac. With 5+1 bedrooms, 3+1 baths, and 3,300+ sq ft, it blends Tudor charm with modern updates. Renovations (2017) include a finished lower level with a second kitchen and bath (2021). The spacious living room features bay windows and a fireplace, the dining room highlights Tudor detailing, and the renovated kitchen boasts marble counters with views of the landscaped yard.Upstairs offers 3 bedrooms and an updated bath; the finished attic adds 2 more bedrooms and a 3-pc bath. A versatile office sits on the first landing. The basement suitewith kitchen, bath, and private garage entrysuits multigenerational living or lucrative student rentals (est. $8,900/month).Extras include a double-wide drive, stone patio, Armour stone landscaping, cedar fencing, and updated mechanicals (windows, doors, shingles, insulation, AC/furnace 2017, HWT 2025). Steps to McMaster and Westdale Village, this rare home offers history, comfort, and investment potential. (id:61852)
Royal LePage Burloak Real Estate Services
4 - 393 Manitoba Street
Bracebridge, Ontario
Muskoka Living! Experience the perfect blend of comfort and convenience in this stunning townhome located just minutes from downtown Bracebridge. Granite Springs offers an exceptional lifestyle with outdoor adventures right at your doorstep. Explore breathtaking waterfalls, pristine beaches, scenic bike trails, and renowned golf courses. Enjoy boutique shopping and delightful dining options, all within a short drive. Step inside this bright, freshly painted unit to engineered hardwood flooring and pot lights that enhance the home's bright and airy atmosphere. The spacious open concept living, dining area features a large island with additional storage and walk-out to the private backyard, perfect for relaxing evenings at home. Enjoy the convenience of upstairs laundry, making everyday chores a breeze. The primary bedroom features a large walk in closet, ensuite washroom with a walk in shower, double sink and modern soaker tub. A covered porch with a walkout deck and a gas BBQ outlet invites you to enjoy alfresco dining and entertaining in your private outdoor space. The clubhouse includes a pool table, party room, gym, library and outdoor recreation area overlooking the meticulously maintained gardens for additional entertainment space and social events in this family friendly community. This townhome is ready for you to move in and start enjoying life in this vibrant community. Don't miss your chance to own this beautiful townhome in Granite Springs, where nature and urban amenities coexist. Photos are of the model unit #7. (id:61852)
Royal LePage Signature Realty
26 Haley Court
Brampton, Ontario
Fantastic Opportunity in Central Park! Don't miss this affordable detached home on a quiet court in the highly desirable Central Park neighborhoods! This bright and spacious 4-bedroom home with a finished basement is perfect for growing families, first-time buyers, or investors. Enjoy parking for up to 7 cars and a modern open-concept layout featuring a stylish kitchen with quartz countertops, backsplash, and stainless steel appliances. Beautiful hardwood floors throughout - no carpet! Step outside to a private backyard with a large deck and no homes directly behind, offering extra privacy and great space for entertaining. Fresh paint throughout gives this home a bright, welcoming feel. Ideally located just a short walk to Chinguacousy Park, schools, public transit, and shopping. (id:61852)
RE/MAX Real Estate Centre Inc.
1217 - 4055 Parkside Village Drive
Mississauga, Ontario
Lifestyle, Luxury, and Convenience !!! Welcome To Your Urban Sanctuary At City Centre Neighborhood! Experience refined living in this meticulously maintained 1 bedroom plus den and 1 bathroom residence. Boasting an open-concept layout that flows seamlessly from the designer-inspired kitchen-complete with high-end stainless steel appliances and granite countertops-to a bright, airy living space. Floor-to-ceiling windows flood the unit with natural light, offering breathtaking City views. Key Lifestyle Features: Primary Suite: A true retreat Outdoor Space: Enjoy your morning coffee on the private balcony. In-Suite Convenience: washer/dryer and storage throughout. Executive Amenities: Party Room, Media Room, Gym, Outdoor Child Play Area,Games Room, 24h Concierge, Library, Outdoor Patio Prime Location: Perfectly situated in the heart of City Centre, you are steps away from the GO Transit, and Ontario's finest dining and entertainment. Ideal for professionals seeking an upscale, maintenance-free lifestyle in a high-demand community.Move-In Ready! Book Your Private Tour Today. (id:61852)
Exp Realty
506 - 218 Export Blvd Boulevard
Mississauga, Ontario
Available for lease, this fully furnished office space is located in a prime area of Mississauga, within one of the most professional buildings at Hurrontario and Derry. Whether you're an established professional seeking a satellite office or a new entrepreneur starting your practice,this space is the perfect fit. The office includes a private cabin, access to large boardrooms for meetings, and high-speed internet (Wi-Fi) along with a telephone jack for seamless connectivity. All utilities are included in the rent, and you'll have access to a shared kitchen with other occupants. This space is ideal for lawyers, immigration consultants, mortgage/insurance brokers ,job agencies, and more. Additional amenities include underground parking and 24/7 access with fob entry for added convenience and security. Dont miss the opportunity to establish your business in this desirable location! (id:61852)
RE/MAX President Realty
74 Shady Pine Circle
Brampton, Ontario
Welcome to this spacious 3+1 bedroom, 4-bathroom home featuring a well-designed 1+1 kitchen layout, large windows and hardwood flooring throughout. This listing is for the entire property, offering full privacy and exclusive use of the home. The main level boasts separate family and dining rooms, perfect for entertaining and hosting gatherings.The spacious primary bedroom includes a walk-in closet and a private 4-piece ensuite, while the second and third bedrooms well-sized, each with large windows and closets.The finished basement offers an oversized one-bedroom suite with an open-concept kitchen and living area, plus a 4-piece bathroom with newly renovated bathtub tiles (June 2025), Tenants are responsible for all utilities.Ideally located in a highly sought-after neighborhood, close to all amenities, public transportation, and within excellent school district. ** This is a linked property.** (id:61852)
RE/MAX Millennium Real Estate
20 All Nations Drive
Brampton, Ontario
Spacious 2 bedroom, 2 bathroom condo with the rare bonus of 2 PARKING SPACES , an exceptional offering in condo living. Located in the highly sought-after Mount Pleasant Village community by Daniels, this bright and modern unit features an open-concept layout with a contemporary kitchen complete with stainless steel appliances, sleek cabinetry, and a large island overlooking the sun-filled living and dining area. Enjoy a generously sized private balcony, perfect for relaxing or entertaining. The primary bedroom offers ample closet space and a private ensuite, while the second bedroom is ideal for a home office, guests, or family living. Two full bathrooms and ensuite laundry add everyday convenience. Just steps to Mount Pleasant GO Station, transit, parks, schools, shopping, cafes, and community amenities, offering the perfect blend of comfort, connectivity, and convenience. (id:61852)
RE/MAX Realty Services Inc.
10a Benson Avenue
Mississauga, Ontario
Experience refined living in this newly built family home just steps from Lake Ontario and vibrant Port Credit. Designed with convenience in mind, the residence features a custom-built elevator providing access from the basement to the third floor. Oversized windows and a skylight flood the home with natural light, highlighting the open-concept design. The chef-inspired kitchen is a true centerpiece, complete with a spacious island, premium Decor appliances, and seamless flow into a bright great room featuring custom built-in shelving and an elegant electric fireplace. The private fenced backyard offers the perfect setting for relaxing or entertaining. The primary suite is a retreat of its own with a walk-through closet, spa-like ensuite with heated floors, and a dream soaker tub. Each of the four bedrooms includes its own ensuite and generous closet space. A full-sized laundry room on the second floor adds convenience to everyday living. The fully finished basement provides flexibility with an additional bedroom or office, guest bathroom, bar, and a spacious recreation room with a separate entrance. Heated floors in the powder room and foyer, engineered hardwood throughout, and high-end European/Italian tiles elevate the homes sophisticated style. An EV charger is also included. (id:61852)
RE/MAX Ace Realty Inc.
1215 - 220 Missinnihe Way
Mississauga, Ontario
Welcome to life at Brightwater II Condos, where lakeside living meets urban energy. Step outside and you're moments from the waterfront trails, lush parks, and all the charm of Port Credit's cafés, restaurants, shops, and festivals. This dynamic master-planned community is designed for people who love connection, convenience, and a little lakeside flair. Commuters rejoice: enjoy easy access to transit with Port Credit GO Station proximity and direct shuttlebus service from the building, making downtown Toronto a smooth ride away. Whether you're sipping coffee by the lake, grabbing dinner in the village, or hopping on the train for work, this location delivers lifestyle and logistics in one stylish package. Live where weekends feel like vacations and weekdays feel effortless. Brightwater II isn't just a place to lease, it's a vibe. 1 + 1 bed, 2 bath, 1 car parking, in-suite laundry. (id:61852)
Royal LePage Real Estate Associates
11 Juliette Square
Brampton, Ontario
Beautiful 3-Bedroom Detached Home with a 2-Bedroom Basement Apartment, ideal for extended families. Enjoy the privacy of no homes at the back and a generous lot with parking for 4 cars in the driveway. Features include an upgraded kitchen and modern washrooms throughout. This house is walking distance from elementary and secondary School,close to Professor lake,Grocery store and Bramalea city centre.This is a perfect starter home for small families or first-time buyers.Don't miss this opportunity to own this beautiful home! (id:61852)
RE/MAX Realty Services Inc.
