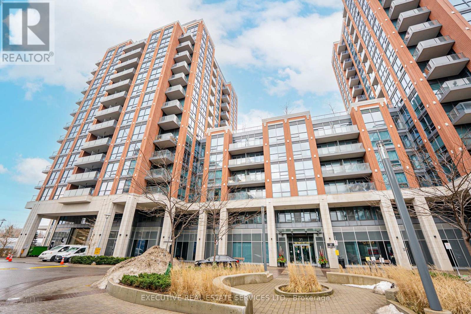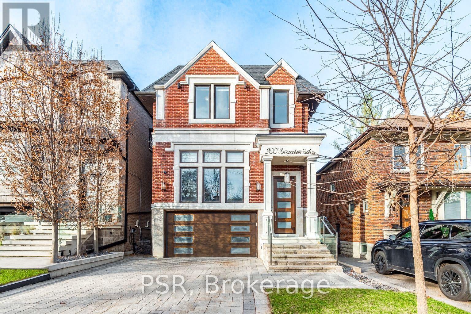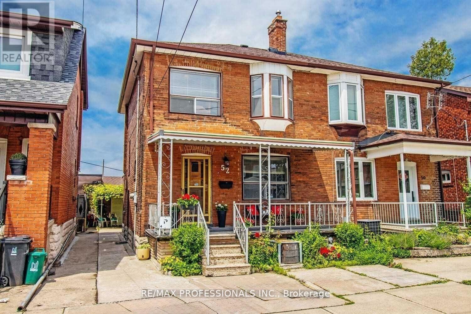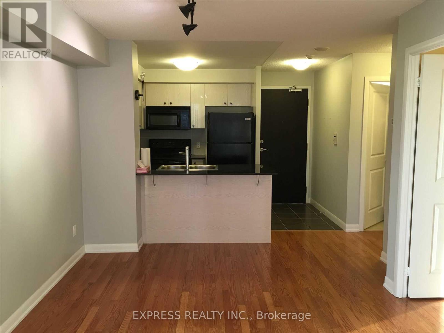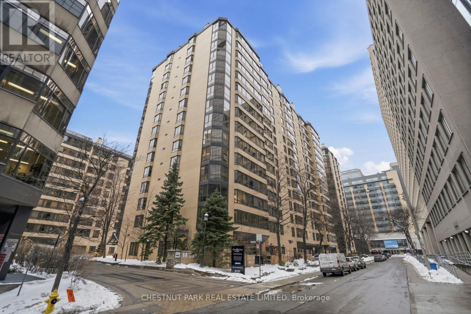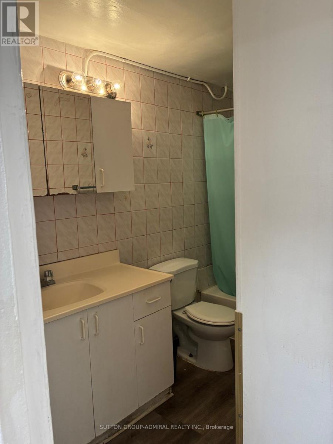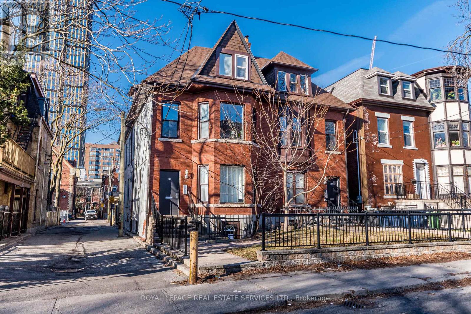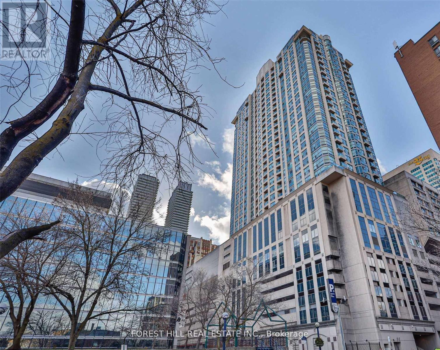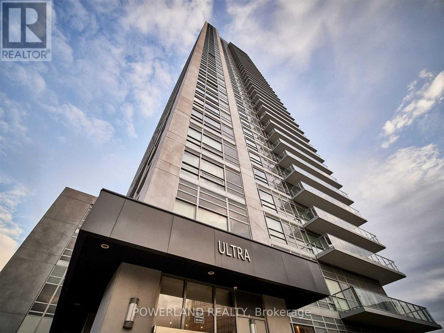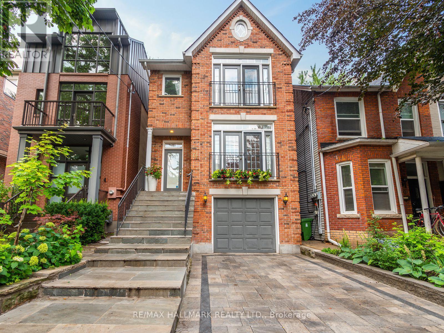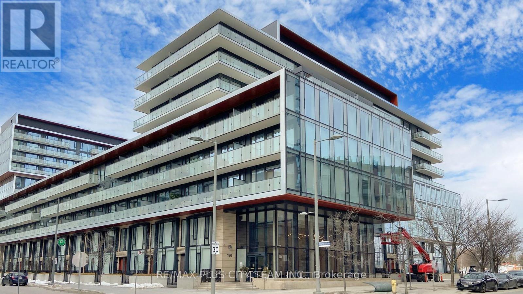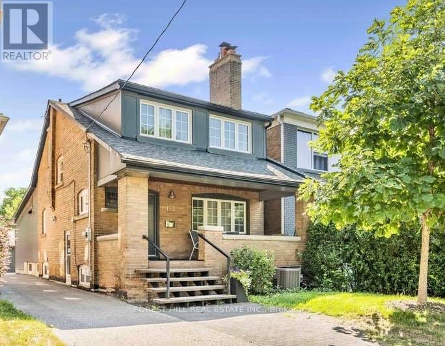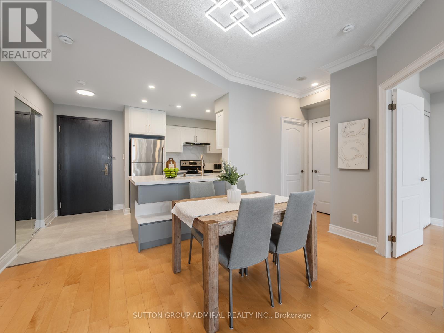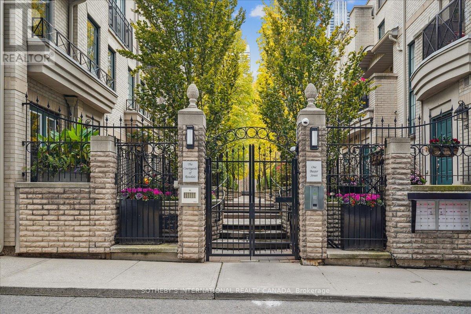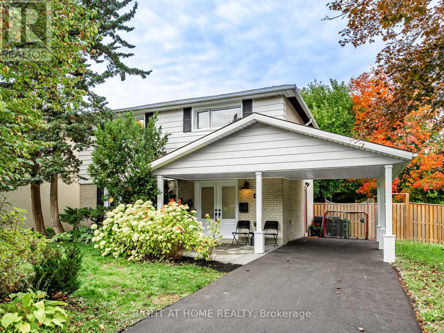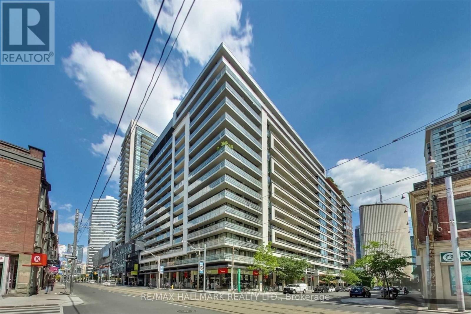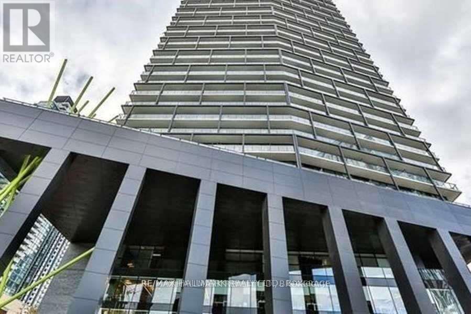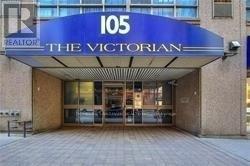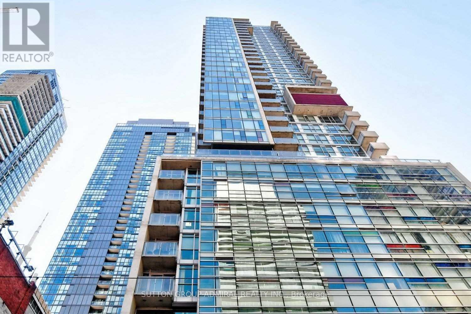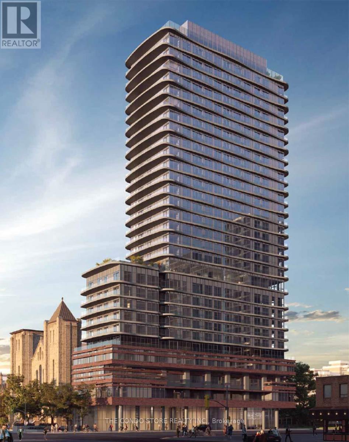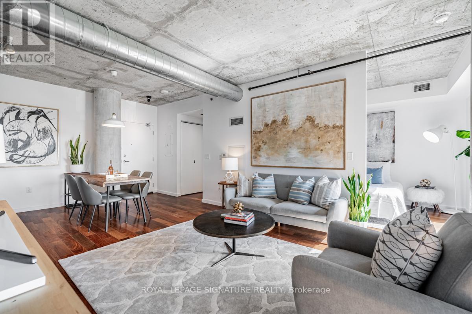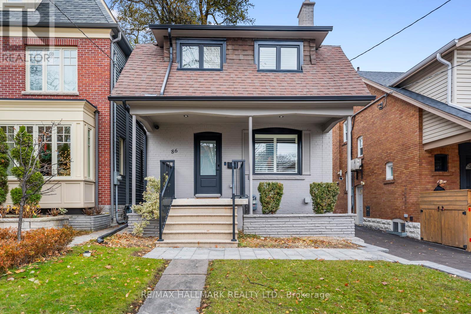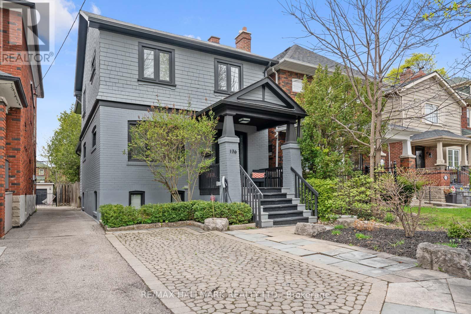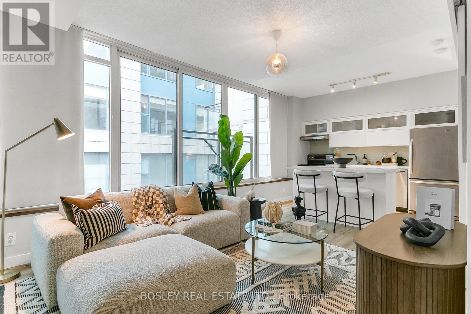821 - 31 Tippett Road
Toronto, Ontario
Welcome to this elegant boutique style Suite, a refined, light-filled residence in a modern boutique building, offering elevated urban living in one of North York's most connected locations. Just steps to Wilson Subway Station and minutes to Highways 401 & 400, Yorkdale Mall, Costco, premier dining, parks, and everyday conveniences. This beautifully designed suite features an exceptional layout complemented by 9-ft ceilings and expansive floor-to-ceiling windows, allowing natural light to cascade throughout the space. The sophisticated European-inspired kitchen is appointed with sleek two-tone cabinetry, quartz countertops, stainless steel appliances, an integrated dishwasher, and a stylish centre island with seating-perfect for both entertaining and everyday living. Wide- plank laminate flooring flows seamlessly throughout the suite, enhancing its modern aesthetic. The thoughtfully designed laundry closet includes a full-size washer and dryer, offering added convenience for larger loads. The generously proportioned primary bedroom features a wall-to-wall closet, providing ample storage while maintaining a clean, contemporary feel. Step onto the oversized balcony and unwind while enjoying breathtaking views, an ideal setting for morning coffee or evening entertaining. Residents enjoy access to an impressive collection of luxury, state-of-the-art amenities, including a rooftop pool, outdoor BBQ terrace, landscaped courtyard, party room, fully equipped fitness and yoga studios, kids' playroom, Wi-Fi lounge, pet spa, guest suites, bike storage, ample visitor parking, and 24-hour concierge service. (id:61852)
Executive Real Estate Services Ltd.
200 Snowdon Avenue
Toronto, Ontario
Stunning builder's own residence in Lawrence Park North. This home is defined by exceptional craftsmanship, custom full wood panelling, a walnut feature wall, built-in ceiling speakers, and an integrated smart home lighting system that elevates every room. The chef's kitchen features a forty-eight inch Sub-Zero refrigerator, Wolf cooktop, and built-in Wolf oven and microwave. White oak rift-cut hardwood flows throughout, complemented by heated floors in the primary ensuite and the walkout lower level. Premium mechanical systems include two ultra-quiet Lennox furnaces and fully insulated ductwork for whisper-silent comfort. The lower level offers high ceilings and a seamless walkout to a wide, private yard. Steps to Yonge Street, top schools, shops, amenities, and moments to the Rosedale Golf Club. A rare offering that blends luxury, quality, and an unmatched midtown location. (id:61852)
Psr
Rare Real Estate
Bsmt - 52 Rogers Road
Toronto, Ontario
A beautifully renovated 2-bedroom, 1-bathroom lower-level residence with a private separate entrance, located in the family-friendly Oakwood-Vaughan neighbourhood. This well-kept home offers a bright, functional layout with excellent natural light, comfortable principal room, and a practical flow ideal for everyday living. Features include a spacious living and dining area, a modern kitchen with full-size appliances, well-proportioned bedrooms, a clean 4-piece washroom, and convenient in-suite laundry. Situated steps to TTC transit, schools, parks, grocery stores, cafes, restaurants, and the vibrant St. Clair Avenue West and Eglinton West corridors. Easy access to major routes makes commuting simple. An ideal private living space for professionals, couples, or small families seeking comfort, convenience, and a great neighbourhood setting. (id:61852)
RE/MAX Professionals Inc.
1107 - 5793 Yonge Street
Toronto, Ontario
Spacious 1 Bedroom + den & 1 washroom just North of Yonge & Finch w/ Southwest view. Den can used as bedroom. Building amenities including: 24Hrs concierge, indoor pool, gym, party/meeting room, visitor parking & more! Literal steps to Finch Station & GO bus with 24 Hrs concierge, steps to all amenities, parks, restaurants, shops, community centres & schools. (id:61852)
Express Realty Inc.
1206 - 211 St Patrick Street
Toronto, Ontario
Tucked into the cultural and institutional heart of downtown Toronto, this refined two-bedroom plus den residence at One Park Lane offers an exceptional blend of space, light, and community-an address quietly cherished by families who arrive and choose to stay, and by medical professionals drawn to its effortless proximity to Toronto's major hospital corridor. The suite unfolds with generous proportions, anchored by a rare wood-burning fireplace that brings warmth and architectural character to the main living area, while a striking glass-wrapped den provides an inspiring, light-filled retreat-ideal as a home office, study space, or reading lounge. Gorgeous natural light streams throughout, enhancing the thoughtful layout and elevating everyday living. Beyond the suite itself, the building is known for its genuinely connected atmosphere, with resident social gatherings and fundraisers fostering a welcoming, village-like sensibility seldom found in the downtown core. Daily life here is defined by walkability and cultural richness, with Chinatown Toronto, Queen's Park, and the Art Gallery of Ontario all just moments away-offering everything from vibrant dining to green space and world-class art at your doorstep. This is a home that speaks to discerning urban buyers seeking substance over spectacle: a gracious, family-friendly building with soul, a beautifully luminous suite with timeless features, and a location that seamlessly supports both professional demands and an enriched personal lifestyle-all combining to create a rare downtown offering where comfort, culture, and community converge (id:61852)
Chestnut Park Real Estate Limited
56 Garthdale Court
Toronto, Ontario
Clean and Bright 2 Bedroom Apartment, Always Quiet And Secure. No Carpet, Freshly Painted,professionally cleaned. Quiet Unit Close to lots of Transit. Laundry room is on-site in basement common area. One parking is included. The 3rd bedroom can be used either like a bedroom or living room. Water and Heat are included in the rent. The unit is FULLY FURNISHED. Suitable for a family or friends. Parking is provided on the shared driveway. Coin laundry is available. Tenant to pay Hydro. (id:61852)
Sutton Group-Admiral Realty Inc.
3 - 118 Pembroke Street
Toronto, Ontario
This well-maintained upper-floor unit in Allan Gardens has everything you need. This two-bedroom suite features a bright, sunlit interior, high ceilings, walk-out access to a private deck, and on-site coin-operated laundry for added convenience. With a near-perfect walk score, just steps to Dundas & Yonge, the Eaton Centre, transit, restaurants, and campus amenities, this home is ideal for students and professionals seeking comfort and connectivity in one of Toronto's most vibrant neighbourhoods. (id:61852)
Royal LePage Real Estate Services Ltd.
3515 - 8 Park Road
Toronto, Ontario
"Canadian House and Home". Renovated 1 Bedroom plus Open Den. 620 Sq Ft in the heart of Toronto. Steps to the subway, Yorkville, the Hudson Bay Centre. Walking distance to U of T. Unobstructed West Views. Direct Access to Subway and Goodlife Gym (Discount for Residents). Rent includes all utilities! Gorgeous New Wide Plank Hardwood Vinyl Floors. New Vanity in Bathroom. This is a show stopper! Location! Location! 100 Walk Score. 98 Transit Score (id:61852)
Forest Hill Real Estate Inc.
3004 - 2015 Sheppard Avenue E
Toronto, Ontario
Rare Corner Unit 1+1 On 30th Floor By Monarch. Bright, Spacious With Breath Taking View. Well Maintained. Very Functional Layout W/665 Sf Interior + 50 Sf Balcony, A Total Of 715Sf. Free Shuttle Bus During Weekdays To Subway Stn And Fairview Mall. 24Hr Concierge, Visitors Parking And Excellent Facilities. Easy Access To Highways 401/404. One Parking And One Locker. (id:61852)
Powerland Realty
74 Macpherson Avenue
Toronto, Ontario
Welcome to 74 Macpherson Avenue! A delightful, fully detached home located on one of Toronto's most sought-after streets, offering a private driveway and built-in garage, an exceptional find in this central location. Designed with both comfort and entertaining in mind, the home features 9-foot ceilings and maple floors on the main level, an open-concept living and dining area with French doors opening to a sun-filled Juliet balcony, and an updated kitchen overlooking a dramatic two-storey family room with a fireplace and soaring cathedral ceilings. A wall of windows and double doors extends the living space to an expansive deck and a secluded, tree-canopied city garden, creating a seamless indoor-outdoor flow. The upper level offers well-proportioned bedrooms, highlighted by a generous primary suite with a Juliet balcony and a renovated five-piece ensuite. The fully finished lower level features high ceilings, a separate entrance, and direct access to the garage, providing versatile space for a home office, guest suite, or additional living area. Ideally positioned on a quiet, tree-lined street in the heart of Summerhill, this home is just steps from Yonge Street, the TTC, parks, and the shops, cafés, and fine dining of Summerhill, Rosedale, and Yorkville. (id:61852)
RE/MAX Hallmark Realty Ltd.
S120 - 180 Mill Street
Toronto, Ontario
Welcome to Canary Commons, where contemporary design meets community living in Toronto's vibrant Canary District. This sun-filled south-facing 3-bedroom + den, 3-bathroom townhouse offers a spacious, modern layout perfect for urban families or professionals seeking extra room to grow. The main level features light oak flooring, an open-concept living and dining area, and a modern kitchen with full-sized built-in stainless steel appliances, quartz countertops, and a breakfast bar-ideal for both cooking and entertaining. Upstairs, three well-proportioned bedrooms provide privacy and comfort, including a serene primary suite with ample storage. The separate den offers additional versatility as a home office or study space. Enjoy street-level access with a private terrace, creating the perfect indoor-outdoor flow for morning coffee or evening relaxation. Residents benefit from exceptional building amenities, including a fitness centre, yoga studio, party room, rooftop terrace with BBQs, co-working lounge, and concierge service. Steps from the Distillery District, Corktown Commons Park, St. Lawrence Market, shops, cafés, and TTC transit, this townhouse delivers the best of downtown convenience in a peaceful, community-oriented setting. (id:61852)
RE/MAX Plus City Team Inc.
183 Wychwood Avenue
Toronto, Ontario
Beautifully renovated detached home in the coveted Humewood School District, offered at a fabulous price and just steps from vibrant St Clair West. This inviting 3+1 bedroom,4 bath home showcases a modern main floor extension with a sleek quartz kitchen, casual eat-in area, and a sun-filled family room with picture windows overlooking the backyard. Continuous hardwood floors and a convenient main floor powder room create an ideal flow for everyday living and entertaining. Upstairs, the primary retreat features a stylish ensuite with heated floors, complemented by two additional bedrooms and a family bath. The expanded lower level, with its own entrance, functions beautifully as an in-law or income suite while still providing space for a private home gym and office. A rare two-car laneway garage offers excellent storage and future laneway house potential(buyer to verify). This turnkey home blends style, comfort, and flexibility in one of Toronto's most sought-after neighbourhoods, just minutes to TTC, Wychwood Barns, and the shops and restaurants of St Clair West. (id:61852)
Forest Hill Real Estate Inc.
1206 - 2 Clairtrell Road
Toronto, Ontario
Welcome to this beautifully renovated 2-bedroom, 2-bathroom condo, offering modern comfort, thoughtful upgrades, and an unbeatable North York location. Extensively renovated in 2023, this move-in-ready suite showcases quality finishes and a clean, contemporary design throughout.The bright and functional layout features new flooring, updated light fixtures, and sleek potlights that enhance the open living space with a warm, modern ambiance. The custom kitchen is a true highlight, complete with new countertops, custom cabinetry, and a stylish, practical design ideal for everyday living and entertaining. Both bathrooms have been fully updated with modern finishes, delivering a fresh, spa-inspired feel. This unit includes one parking space equipped with a private EV charger, with no monthly subscription fee-a rare and valuable feature for electric vehicle owners. The location truly sets this home apart. Situated in the highly sought-after Bayview Village/North York community, you're just steps to Bayview Subway Station, Bayview Village Shopping Centre, and everyday essentials including grocery stores, cafes, and restaurants. North York General Hospital is minutes away, making this an ideal location for healthcare professionals or anyone seeking proximity to one of Toronto's top medical centres. Commuters will appreciate easy access to the GO Train, as well as Highways 401 and 404, offering seamless connections across the GTA. Surrounded by parks, walking trails, and well-established residential neighbourhoods, this area combines urban convenience with a calm, community-oriented atmosphere. A true turnkey opportunity in a prime location in one of the most desirable and transit-friendly locations in the city. (id:61852)
Sutton Group-Admiral Realty Inc.
2 - 1 Baxter Street
Toronto, Ontario
Tucked away in the coveted Courtyards of Rosedale, this completely updated turnkey townhome at 1 Baxter Street TH2 offers a rare opportunity to live in one of Toronto's true hidden gems. Set within an intimate enclave of just 26 residences, this stylish home blends privacy and prestige with effortless urban convenience.Spread across three levels, this residence offers three generous bedrooms and two bathrooms, complemented by a coveted third-floor loft with a walkout deck-currently being redone and equipped with a gas BBQ hookup perfect for a home office, studio, or tranquil retreat. The spacious primary suite features soaring cathedral ceilings and large windows that flood the space with natural light. designed for modern living, the home includes one car parking with direct interior access, making day-to-day life seamless and secure.Ideally positioned between prestigious Rosedale and Yorkville, this location boasts an exceptional 95 Walk Score. Enjoy steps to Bloor and Summerhill's boutiques, cafés, and fine dining, with easy access to Rosedale or Bloor TTC stations. Surrounded by lush parks, ravine trails, and the soon-to-open Ramsden Park Community Centre, with quick connections to the DVP, Brick Works, and bike paths. A rare blend of tranquility, sophistication, and connectivity this is urban living at its finest. (id:61852)
Sotheby's International Realty Canada
43 Kingland Crescent
Toronto, Ontario
Fully updated and extensively renovated family home in the quiet and friendly Oriole Gate community of Don Valley Village. Every detail has been thoughtfully redone to create a bright, modern space that's move-in ready. The main floor offers an open layout with spacious living and dining areas connected to a renovated kitchen featuring white quartz countertops, custom pullout storage, a gas stove and a breakfast island perfect for everyday meals or gatherings. Walk-out to an oversized backyard with mature trees, a stone patio, and a direct gas line for your BBQ, a great spot to relax or entertain. Upstairs, all bedrooms are generous in size with new lighttone vinyl floors and new windows throughout. The redesigned 4-piece bathroom blends white and black finished for a timeless, clean look. The newly finished basement provides flexible living space with a separate entrance - ideal for an in-law suite, guests, or a play and media area. It includes a bright family room, white kitchen, fifth bedroom with semi-ensuite spacious bathroom and separate second laundry with new washer and dryer. The corner lot offers extra privacy, a new storage shed, and no direct neighbour on one side. Conveniently located near excellent daycares and schools (French Immersion, Catholic, public, and high school with STEM+program), Sheppard Subway, Oriole GO Station, parks, ravine trails, community centre, and North General Hospital. Quick access to highways 401, 404 and the Don Valley Parkway. A rare move-in-ready home combining modern upgrades, natural light, and family-friendly living in one of North York's most connected neighbourhoods (id:61852)
Right At Home Realty
1533 - 111 Elizabeth Street
Toronto, Ontario
Welcome to Suite 1533 at 111 Elizabeth Street - the largest 2-bedroom suite currently available for lease in the building, offering 859 sq ft of thoughtfully designed living space. This bright, spacious split-bedroom layout is ideal for a professional couple, with the second bedroom perfectly suited as a home office or guest room. Floor-to-ceiling windows flood the suite with natural light, while a generous wrap-around balcony showcases south and southeast city views. The well-appointed kitchen offers ample storage, making everyday living both functional and stylish. Enjoy a well-managed, amenity-rich building with 24-hour security and friendly staff, indoor pool, steam room, sauna, hot tub, fully equipped gym, party room, rooftop deck with BBQs, guest suites, and visitor parking. Unbeatable downtown location - steps to major hospitals, the Eaton Centre, City Hall, restaurants, cafés and both subway lines. Longo's Market and Starbucks are right downstairs, putting convenience truly at your doorstep! (id:61852)
RE/MAX Hallmark Realty Ltd.
2404 - 125 Peter Street
Toronto, Ontario
Price reduced for immediate opportunity. Luxury 1+Den residence at The Tableau Condos, offering a highly functional layout with spacious den ideal for second bedroom/home office or guest use. Enjoy unobstructed north views and stunning sunset exposure through floor-to-ceiling windows. Open-concept design with 9-ft smooth ceilings delivers exceptional natural light and modern flow.World-class building amenities include 24-hour concierge, fully equipped gym, BBQ area, guest suites, party room, media and billiard rooms. Unbeatable downtown location steps to the Financial and Entertainment Districts, TTC, PATH access, and everyday convenience with No Frills located on the ground floor. Ideal for end-users or investors seeking quality, location, and long-term value. --- 610 Sft!! --- (id:61852)
RE/MAX Hallmark Realty Ltd.
708 - 105 Victoria Street W
Toronto, Ontario
The Victorian Down Town Condominium, Fully furnished, Bright and Immaculate, Approx. 700 sf., 1 Bedroom Suite, Open Concept Kitchen, Combined Living Roo/Dinning Room W/Laminate Flooring Throughout. Party Room W/Terrace & BBQ's. Guest Suite and Visitor Parking. Steps to Eaton Centre, Subway, Ryerson, Financial District and All Amenities. Tenant Pays Hydro & Heat. (id:61852)
Homelife Landmark Realty Inc.
1704 - 375 King Street W
Toronto, Ontario
Gorgeous corner 1-bedroom executive suite at M5V Condominiums, ideally located in the heart of Toronto's Financial & Entertainment District. Functional open-concept layout with laminate flooring throughout, a modern kitchen with granite countertops and stainless steel appliances, and floor-to-ceiling windows offering panoramic city views. Enjoy a huge open balcony with sweeping downtown and lake views from a higher floor. Building amenities include a 24-hour concierge, gym, yoga studio, party room with billiards, guest suites, and visitor parking. Steps to public transit, restaurants, nightlife, and all downtown conveniences. (id:61852)
Sutton Group-Admiral Realty Inc.
804 - 280 Dundas Street W
Toronto, Ontario
This spacious 3-bedroom, 2-bathroom residence features floor-to-ceiling windows and a clear, unobstructed southeast exposure that floods the space with natural light. The open-concept layout extends seamlessly to a massive private terrace - perfect for entertaining or relaxing with city views. Enjoy two full bathrooms, including a luxurious ensuite in the primary bedroom, and premium finishes throughout. Includes a premium parking spot and large locker for added convenience. Located in one of Toronto's most vibrant downtown neighborhoods - steps from St. Patrick Station, University of Toronto, OCAD University, Toronto Metropolitan University, Eaton Centre, AGO, Nathan Phillips Square, and Queen West shopping and dining. With TTC at your doorstep, you're connected to everything the city has to offer. Anytime. A rare opportunity to lease a bright, modern, and spacious corner suite with a private terrace in the heart of downtown. (id:61852)
The Condo Store Realty Inc.
405 - 51 Trolley Crescent
Toronto, Ontario
Welcome to River City Condos where sustainable living meets modern urban style! Step inside one of Toronto's first Gold LEED-certified residential communities, perfectly located in the city's vibrant downtown east. This bright and spacious suite offers true loft vibes, featuring exposed concrete ceilings and ducts, floor-to-ceiling windows, and hardwood floors throughout. Enjoy the ideal split-bedroom layout for added privacy and versatility. The primary suite features walk-through double closets and a fully tiled ensuite bath, while the second bedroom includes a double closet and a charming Juliette balcony. The modern kitchen has been thoughtfully updated with quartz countertops, a ceramic tile backsplash, and a stainless steel sink and faucet. Step out to your private balcony and take in the unobstructed southeast views - ideal for sunrise coffees or afternoon cocktails with friends! Don't miss the epic sunrise photos! Residents of River City enjoy fantastic amenities, including a gym, party room, guest suites, and visitor parking - along with shared access to an outdoor pool and BBQ area. Unit 405 is on just one of three floors with easy access via the connected bridge to all amenity spaces, the parking garage and additional elevators. Nestled in the heart of the West Don Lands and Corktown neighbourhoods, you're just steps to Underpass Park and Corktown Commons. With a Walk Score of 98 and Bike Score of 97, you're perfectly positioned for city living - surrounded by great cafes, dining, shops, and recreation, plus direct access to the Lower Don Trail and other city bike paths. Bonus: this unit comes with two bike racks and two storage lockers - so you'll never run out of space! Only minutes to some of Toronto's coolest neighbourhoods - Distillery District, St. Lawrence Market, Leslieville, and East Chinatown, with quick access to transit and the DVP. (id:61852)
Royal LePage Signature Realty
86 Albertus Avenue
Toronto, Ontario
Welcome to 86 Albertus Avenue, a completely turn-key home in the highly sought-after Lytton Park neighbourhood of Lawrence Park South. Situated on a 29 x 135 ft lot, this fully renovated residence offers exceptional modern living with premium finishes throughout-plus parking for 2 cars on an extra-wide mutual drive with an EV charger already installed. The main floor features an open-concept layout with 5-inch white oak hardwood floors, a stunning chef's kitchen with Caesarstone countertops, stainless steel appliances, a gas range, and a built-in Wolf espresso machine. A versatile rear main-floor room includes its own separate entrance and 3-piece bathroom, making it ideal as a home office, guest suite, additional bedroom, or family room.Upstairs, you'll find three generous bedrooms, each with custom built-ins. The primary suite accommodates a king-sized bed and includes a walk-in closet and a private 3-piece ensuite with heated floors. All bathrooms in the home feature in-floor heating for year-round comfort.The lower level offers a spacious recreation room, full laundry room, and ample storage. This home has been professionally renovated from top to bottom, including new electrical, new Toronto Hydro service, spray foam insulation, new plumbing, new framing, New Furnace & AC (Forced Air) providing peace of mind and long-term durability. Located in an elite school district: John Ross Robertson (Elementary) and your choice of Lawrence Park Collegiate Institute or North Toronto Collegiate Institute for High School. Enjoy unmatched walkability-just steps to the vibrant shops, cafes, and restaurants along Yonge Street, plus quick access to parks, transit, and all the amenities that make North Toronto one of the city's most coveted communities. Detached garage and EV Charger. 86 Albertus Avenue truly offers the best of Lytton Park living. Move in and enjoy. Bonus, Plans Approved for New Home, Just over 2600 Sqft. (id:61852)
RE/MAX Hallmark Realty Ltd.
176 Melrose Avenue
Toronto, Ontario
Welcome to 176 Melrose Avenue, a beautifully renovated family home in the heart of Lawrence Park North, set on an exceptional 26 x 150 ft lot on one of Toronto's most desirable, family-friendly streets. This is more than a home-it's a lifestyle where neighbours connect, kids walk to school, and the sense of community is felt the moment you step outside. Perfectly located just two short blocks to John Wanless Public School and within the coveted Lawrence Park Collegiate Institute catchment, this home offers the school district, safety, and walkability families dream of. Step inside to a grand entranceway leading to bright living and dining rooms with gleaming hardwood floors, architectural ceilings, and a large bay window flooding the space with natural light.The custom chef's kitchen features stone countertops, stainless steel appliances, a 5-burner gas range, built-in buffet, and a peninsula with seating-ideal for everyday living and entertaining. The expansive family room offers custom built-ins, oversized windows, and a walkout to the spectacular 150-ft backyard, complete with a large deck, swing set, and multiple storage sheds-an incredible space for summer gatherings and family fun. Upstairs features three generous bedrooms and two full bathrooms, including an oversized primary suite with wall-to-wall built-ins, Juliet balcony, and an additional private home office (or potential 4th bedroom) with window and closet. The finished lower level includes a cozy recreation room with gas fireplace, 2-piece bath, custom mudroom, large laundry room w/walkout to the backyard, & bonus space ideal for fitness/storage. Licensed front pad parking, EV charger, and upgraded electrical. Steps to parks, shops, cafés, and restaurants along Avenue Rd & Yonge St, TTC/subway, & easy access to Highway 401. A rare opportunity to plant roots in one of Toronto's premier family neighbourhoods. (id:61852)
RE/MAX Hallmark Realty Ltd.
708 - 50 Camden Street
Toronto, Ontario
The Sylvia is not your average condo - and that's exactly the point. This boutique residential loft building in the heart of the Fashion District delivers character, design, city energy, and an unmistakably cool vibe. In this pocket of Toronto, lifestyle and unbeatable convenience are part of everyday life, with Waterworks Food Hall, the Ace Hotel, and St. Andrews Park just outside your door. Inside, this 1-bed, 1-bath unit offers a thoughtful layout with a modern kitchen and eat-in centre island, FULL-sized appliances, wide plank floors, a spacious bathroom with an oversized vanity, large windows, and plenty of storage throughout. Residents also enjoy access to a fitness centre, party and meeting rooms, a landscaped courtyard with BBQs, and visitor parking. With a 100 walk score, 100 transit score, and 99 bike score, getting around is effortless. Whether you're a first-time buyer, a young professional, or a savvy investor, this one delivers the perfect mix of location, layout, and style. (id:61852)
Bosley Real Estate Ltd.
