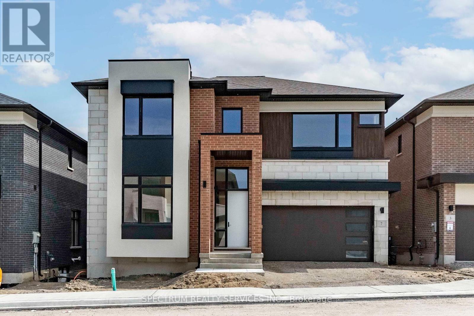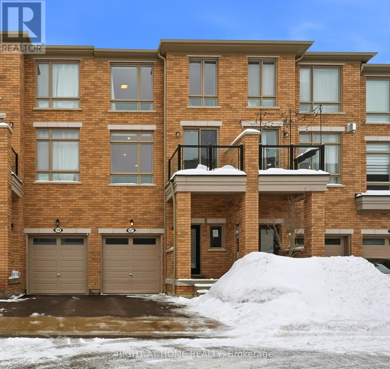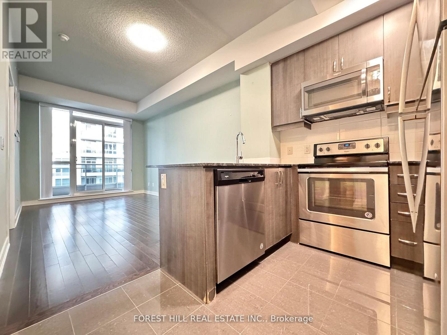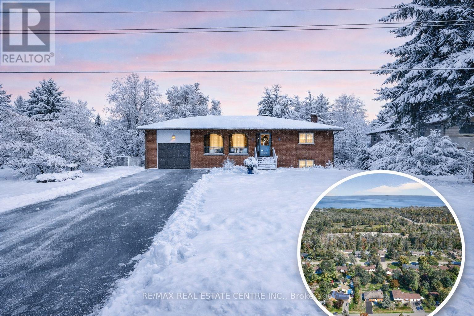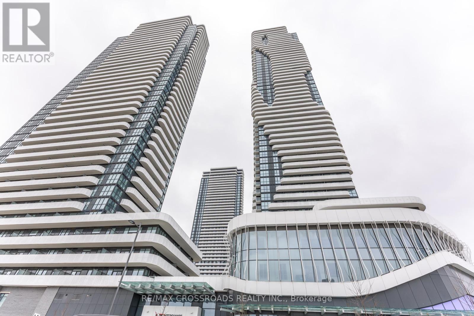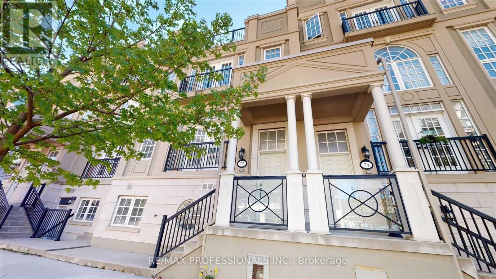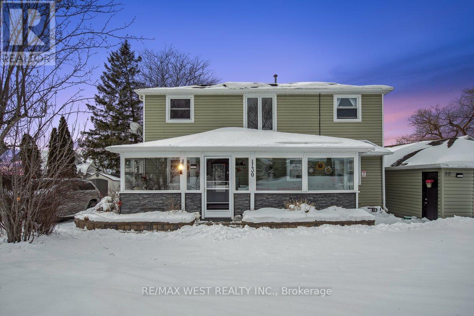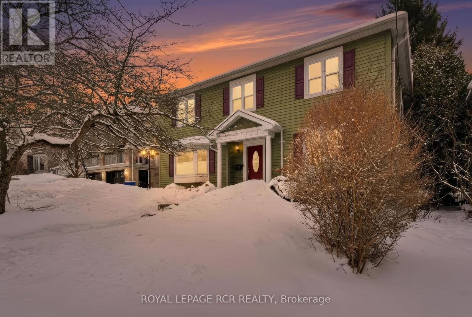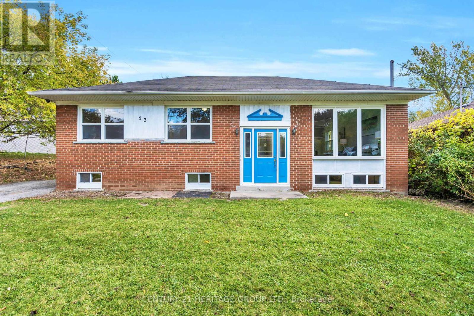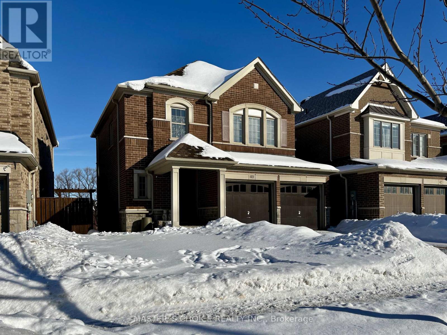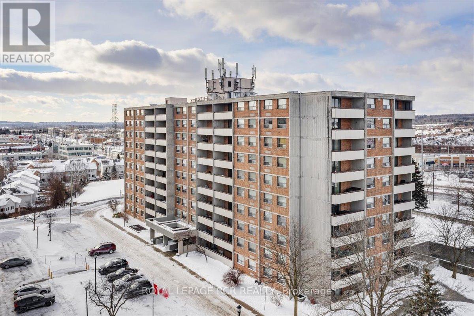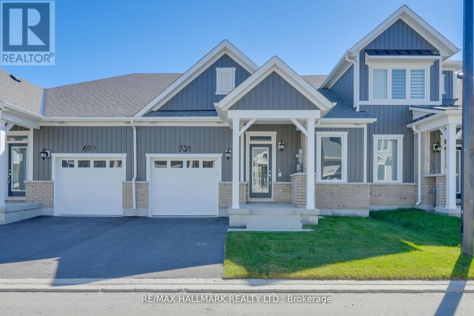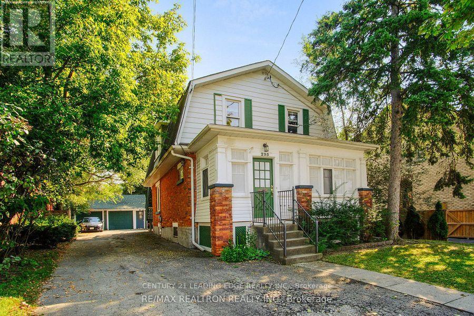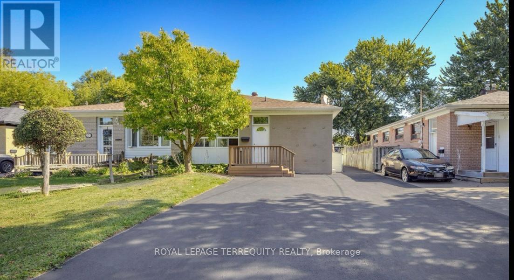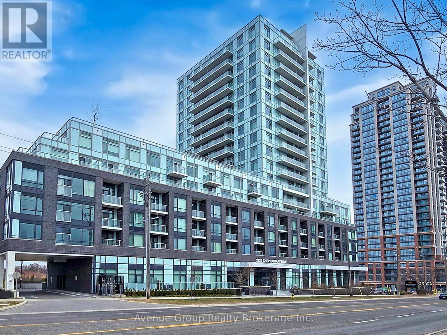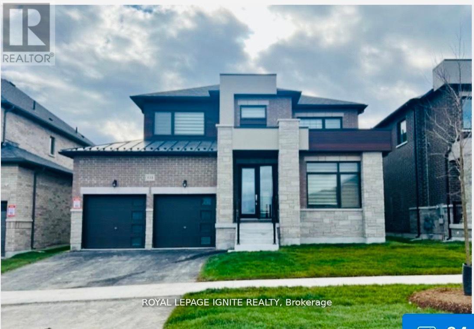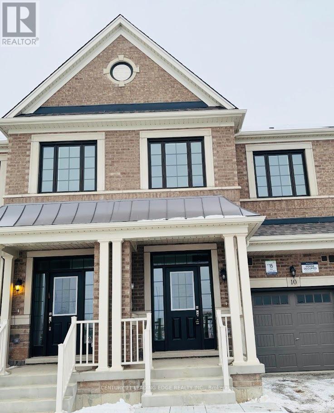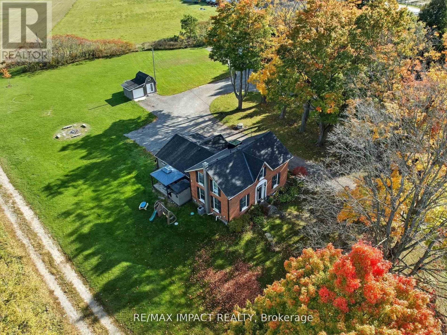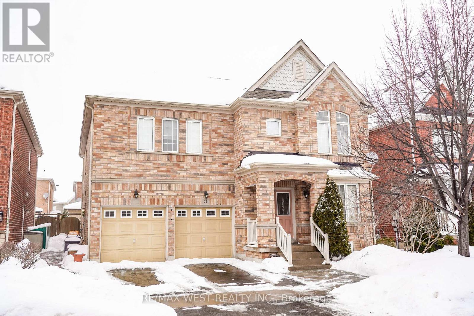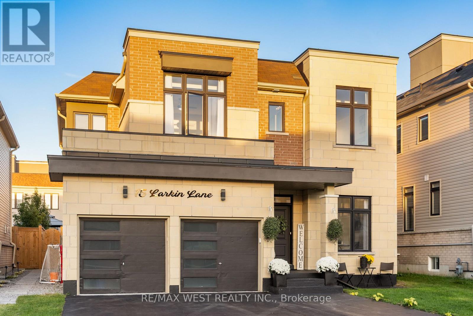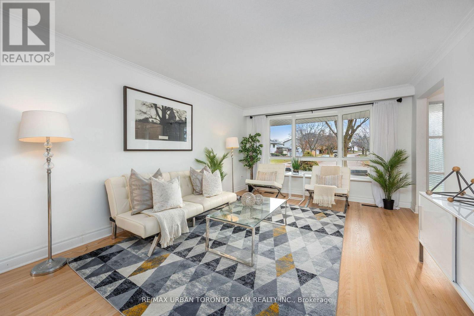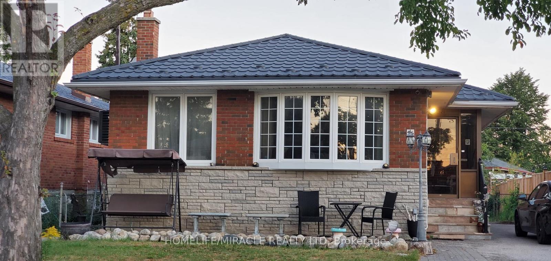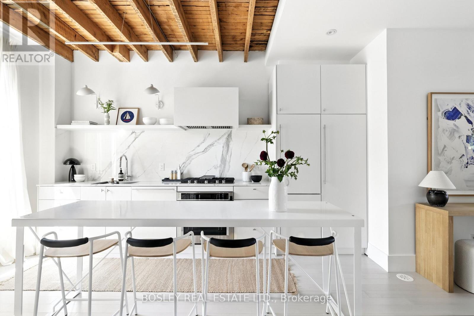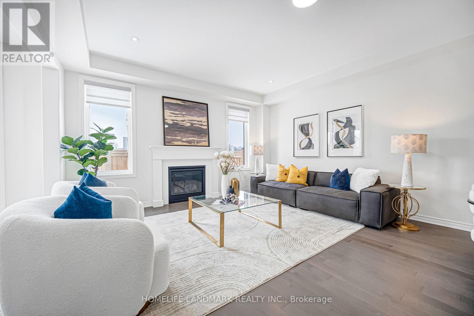7 Kingwood (Lot 9) Lane
Aurora, Ontario
WELCOME TO ROYAL HILL, A DISTINGUISHED LUXURY COMMUNITY IN AURORA WITH ONLY 27 EXCLUSIVE RESIDENCES. 7 KINGWOOD LANE - LOCKTON MODEL (ELEVATION A) OFFERS 3,818 SQ.FT. OF SOPHISTICATED LIVING SPACE WITH $40,000 IN CURATED UPGRADES, INCLUDING A WALK-UP & LOT-OVER-BASEMENT (LOB) DESIGN. FEATURES INCLUDE 10 FT SMOOTH CEILINGS ON MAIN FLOOR, 9FT CEILINGS ON SECOND PLOOR & BASEMENT, QUIET COMFORT WALLS, AND POT LIGHTING THROUGHOUT MAIN FLOOR. ELEGANT 7" ENGINEERED OAK FLOORING THROUGHOUT. THE DESIGNER KITCHEN BOASTS SOFT-CLOSE CABINETRY, EXTENDED UPPER CABINETS, AND PREMIUM WOLF APPLIANCES. CONVENIENT SECOND-FLOOR LAUNDRY. GREEN & SMART HOME TECHNOLOGY. FINISH-READY BASEMENT WITH WALK-UP/LOOKOUT OPTIONS. ENJOY EXCLUSIVE ACCESS TO OVER 2 KM OF PRIVATE RESERVE GREENSPACE. PRIME LOCATION NEAR TOP SCHOOLS, GO TRAIN, TRANSIT, HIGHWAYS, PARKS & TRAILS. (id:61852)
Spectrum Realty Services Inc.
57 Drover Circle
Whitchurch-Stouffville, Ontario
Modern 4-year-old townhome offering luxury, comfort, and style in a top Stouffville community. Bright open-concept layout with pot lights, iron-rod railings, and a chef's kitchen with gas stove and ample counter space. Walkouts to deck and backyard make entertaining easy. Primary suite features a glass-enclosed ensuite and walk-in closet. Energy-efficient build, zebra blinds, close to all amenities. Home is being sold as-is. (id:61852)
Right At Home Realty
Sw812 - 9191 Yonge Street
Richmond Hill, Ontario
Luxurious Beverly Hills Condo In The Heart Of Richmond Hill Yonge/16th Location! Bright And Spacious One Bedroom Suite With Large Balcony On 8th Floor. Large Bedroom With 4PC Semi-Ensuite And Two Closets. Open Concept Kitchen With Granite Countertop And Stainless Steel Appliances. Steps To All Amenities, Shopping Mall (Hillcrest), Schools, Public Transit. 24 Hr Security, Amenities Include Swimming Pool, Rooftop Patio, Gym, Exercise Room, Guest Suite, Visitor Parkings. (id:61852)
Forest Hill Real Estate Inc.
3047 Sandy Cove Drive
Innisfil, Ontario
Welcome to this beautifully updated bungalow, offering 3+1 bedrooms, 2.5 bathrooms on a 100 x 150 fenced lot, just minutes to Innisfil Beach with exclusive resident access. Updated top to bottom over the past 12 years, creating a warm and inviting space, this home is move-in ready and ideal for a growing family or down-sizers ready to enjoy a relaxed lifestyle. Inside, sunlight streams through the large windows of the living room, filling the home with natural light and highlighting the functional, comfortable flow of the main level. The updated kitchen finished in neutral tones features stainless steel appliances, a gas stove, space saving cupboards, a pantry and plenty of workspace. A powder room is tucked a couple steps down from the main living space and close to a separate side entrance convenient for those outside and inside. Set apart from the main living areas, the three queen/king sized bedrooms with smooth ceilings and 5-piece bathroom offer a quiet, restful escape. Step outside and enjoy seamless indoor-outdoor living with three walkouts to the backyard, including 2 to the porch - one off the dining room and one from a bedroom. The highlight is the expansive 15 x 30 wooden deck, complete with a pergola and BBQ gas line, overlooking lush green space with mature trees, gardens, and generous storage beneath the enclosed deck. Downstairs, the finished basement offers even more room to live and play. It features a spacious recreation room with gas fireplace, an additional bedroom, and full bathroom perfect for overnight guests, teenagers seeking their own space, or a cozy retreat for movie nights. The entire basement perimeter is insulated with spray foam to make for an even cozier space. This home offers the perfect blend of comfort, style, and a laid-back beachside lifestyle-ready for you to move in and enjoy. Make this your home or your family cottage. (id:61852)
RE/MAX Real Estate Centre Inc.
5807 - 8 Interchange Way
Vaughan, Ontario
Brand new luxury suite in Menkes NE Tower! This sun-filled 1-bedroom + den features 10 ft ceilings, floor-to-ceiling windows, and a spacious open-concept layout with modern finishes and stone countertops. The den is perfect as a second bedroom or private home office. Enjoy high-end integrated appliances and an unobstructed view from the large balcony. Ideally located just steps to VMC subway, GO Transit, and TTC Line 1, with quick access to Hwy 400/407, York University, Vaughan Mills, and Canada's Wonderland. Surrounded by restaurants, shops, and parks - an excellent choice for professionals or students looking for style, comfort, and unbeatable connectivity in the heart of Vaughan's rapidly growing downtown. (id:61852)
RE/MAX Crossroads Realty Inc.
72 Upper Duke Crescent
Markham, Ontario
Welcome to 72 Upper Duke Crescent, a beautifully maintained three - storey townhome in the heart of Unionville, Markham. This spacious residence features 3 bedrooms and 4 bathrooms (3 full, 1 powder room), offering comfort and functionality for modern living. Enjoy hardwood flooring througout and an open-concept main level with impressive 10 ft ceilings, creating a bright and airy atmosphere. The modern kitchen walks out to a private terrace-perfect for outdoor dining and entertaining. An additional rooftop patio provdies a second outdoor living space, ideal for relaxing or hosting guests. The fully finished basement offers a versatile recreation area and includes a large, dedicated laundry room. A private built-in garage with two parking spaces adds convenience and security. Located steps to Downtown Markham and Unionville Main Street, this home is surrounded by top-tier amenities, including restaurants, cafes. shopping, Ciniplex VIP, and fitness centres. Commuters will appreciate easy access to VIVA and GO Transit, nearby subway connections, and quick access to Highways 404 and 407. Close to highly rated schools, parks, trails, and community centres, this sought-after location offers the perfect blend of urban convenience and suburban charm. An exceptional opportunity! (id:61852)
RE/MAX Professionals Inc.
30 Quiet Heights Lane
Georgina, Ontario
Welcome to 30 Quiet Heights Lane, nestled on one of Georgina's most desirable cul-de-sacs. Set on just shy of half an acre, this beautifully updated two-storey home offers breathtaking western views overlooking Lake Simcoe and an exceptional blend of space, comfort, and lifestyle. This four-bedroom residence features a bright, open-concept main level with gleaming engineered hardwood floors and sun-filled principal rooms. The recently renovated kitchen is a true showpiece, complete with stainless steel appliances, quartz countertops, custom fixtures, and a well-appointed island-perfect for everyday living and entertaining. The spacious living room provides seamless access to a private backyard oasis featuring a custom two-tiered deck, enclosed gazebo, and recently installed saltwater hot tub, ideal for hosting gatherings of any size. Also on the main floor is a convenient bedroom with an adjacent, recently renovated three-piece bath featuring a steam shower and high-end luxury finishes-perfect for extended family or multigenerational living. Upstairs, enjoy a true primary retreat, recently expanded to offer ample storage, a walk-in closet, an additional full mirrored double closet, and a spa-like oversized semi-ensuite with custom vanity, luxury fixtures, and a stand-alone soaking tub. Additional highlights include two separate driveways offering abundant parking, a detached garage ideal for a hobbyist or craftsman, and an enclosed front porch with hydro-perfect for enjoying morning sunrises and evening sunsets over Lake Simcoe. All of this is conveniently located close to in-town amenities while offering the tranquility and privacy of a rural-like setting. Updates include: Steel Roof on House, Kitchen Renovation with appliances, Bathroom Renovations with Luxury 'Smart' Fixtures, Flooring, Pot Lights, Solar Panels (Negotiable), Furnace & A/C, Custom Hidden Storage Pantry, Hot Tub, Enclosed Front Porch with Hydro, Enclosed Gazebo. (id:61852)
RE/MAX West Realty Inc.
117 Tyler Street
Aurora, Ontario
Welcome to exceptional family living on Tyler Street. This 4+1 bedroom, 4 bathroom home showcases a well-thought-out design that blends elegant finishes with highly functional living spaces and a private resort-style backyard. The main floor features a stunning chef's kitchen with heated tile floors, granite countertops, maple cabinetry, centre island with seating and wine storage, and premium appliances including a Wolf gas range. Walk out directly to the covered deck with glass railings for effortless indoor-outdoor living. Hardwood floors, formal living and dining rooms, a cozy family room with gas fireplace and main-floor bedroom provide flexibility for modern family life. Upstairs, the primary suite offers a sitting area with double-sided fireplace, two walk-in closets, and a spa-like 5-piece ensuite with heated floors. Two additional bedrooms, upper-level laundry, and another heated-floor bathroom complete the level. The finished basement includes a rec room with built-ins and fireplace, fifth bedroom, and a 4-piece bath with steam shower. Outside, enjoy a fully fenced backyard oasis with saltwater inground pool, rock waterfall and diving rock, landscaped seating areas, covered deck, gazebo, mature gardens, and lush lawn. Don't miss the opportunity to own this exceptional family home, ideally located close to all that Aurora has to offer, including Summerhill Market, Aurora Town Square, the Aurora GO Station, and highly regarded local schools. (id:61852)
Royal LePage Rcr Realty
53 Wilstead Drive
Newmarket, Ontario
Welcome To 53 Wilstead Dr., A Spacious 3+3 Bedroom Detached Bungalow In The Heart Of Newmarket, Offering Incredible Income Potential. Situated On A Large 62' Lot, This Home features Two Separate Units, Making It Ideal For Multi-Generational Living Or Savvy Investors. The Main Floor Boasts 3 Bright Bedrooms, An Open-Concept Living And Dining Area And a Recently Renovated Kitchen With Brand New Appliances, Including A Fridge And Stove. The Lower Level Offers An Additional 3 Bedrooms, A Full, Recently Renovated Kitchen With Brand New Appliances, Including Another Fridge And Stove, And A Common Front Entrance - Perfect For Rental Income Or An In-Law Suite. For Added Value, There Is Also Potential For A Third Income-Generating Suite In The Double Garage, Which Is Separately Heated, Further Enhancing The Property's Investment Opportunities. Surrounded By Mature Trees And Offering Ample Parking Space, This Property Is Conveniently Located In The Number One High School District, Near Upper Canada Mall, South Lake Hospital, Rapid YRT Transit, Schools, GO Transit, And All Major Amenities. Don't Miss Out On This Rare Opportunity - Book Your showing Today! **EXTRAS** 2 Fridges, 2 Stoves, 2 Hot Water Tanks, All Elf's (id:61852)
Century 21 Heritage Group Ltd.
Unknown Address
,
This beautiful single-detached Energy Star home radiates warmth with its south-north orientation, 9-foot ceiling on main-floor, soaring windows, and contemporary aesthetic throughout. The functional, open concept layout and upgrades feature 3 bedrooms, 3.5 bathrooms, and a wide-long driveway leading to a two-car garage. The urban-style finished walk-out basement and deep ravine backyard connect your family directly to a protected greenbelt where a live creek flows year-round. Step out onto the patio deck to relax in the sun, to be greeted by colorful songbirds, hummingbirds, and little local wildlife. In summer nights, find yourself to be mesmerized by fireflies and shooting stars; in winter, your children would like to discover some rabbit footprints in the snow and to be waken up in the midnight to watch the Aurora Borealis through your master bedroom windows. Family work-life balance is perfected here: walk your children just 2 minutes to the brand-new Sharon Public School and enjoy after-school swimming at the state-of-the-art Health & Active Living Plaza-only a 5-minute drive away and featuring EG's first aquatics centre and library. Ultimate convenience is at your doorstep with a 12-minute walk to groceries and Town Hall, plus quick access to Hwy 404, GO train and bus, Costco, restaurants, major business hubs, Golf Course, Sports arena and field, Lakes, Parks, Medical Center, SouthLake Hospital, health clinics and ski resorts. You are surrounded by the York Region Forest system, kilometers of scenic hiking and biking trails loops right by your backyard for forest and downtowns. With ample lot space, 200Amp upgraded electrical capacity, and some pre-wired setups for your future indoor&outdoor features, such as a kids zipline, a trending garden unit, a pod structure, a resort-style expansion or an infinity swimming pool overlooking the woods, this property offers an unforgettable lifestyle for you and your love ones where nature meets modern amenity. (id:61852)
Master's Choice Realty Inc.
904 - 20 William Roe Boulevard
Newmarket, Ontario
This spacious 3-bedroom, 2-bathroom condo offers 1,329 square feet of well-planned living space in a highly sought-after Central Newmarket building. Designed for comfort and everyday functionality, the suite features two large balconies - one off the living room area with bright and sunny westerly views, and another off the primary bedroom, offering a private outdoor retreat. The layout includes a moden kitchen, a formal dining room and a generous living room with laminate flooring. The primary suite features a 4-piece ensuite and double closets, while two additional bedrooms provide versatile space for guests, a home office, or hobbies. The main bathroom has been refreshed with a glass-enclosed shower for added convenience.A full-size laundry with storage shelves, a separate storage closet great for a walk-in pantry, one underground parking space, and a locker complete the package. Building amenities include a fitness room, party room, library, visitor parking, and a welcoming lobby lounge with a cozy fireplace. Ideally located within walking distance to shops, restaurants and only a quick drive to the Upper Canada Mall & Historic Main Street, Riverwalk Commons. Recent Updates Include: new shower enclosure in the main bath, stainless steel fridge, washer & dryer, and fresh paint throughout (2026). Amenities include: Recreation/Party Room, Exercise Room with Sauna, Workshop, Tire Storage in Underground, Visitor Parking, *Pictures have been virtually staged. (id:61852)
Royal LePage Rcr Realty
701 Sargeant Place
Innisfil, Ontario
Brand-new bungalow townhome with luxury finishes. Welcome to this stunning, brand-new, never-lived-in bungalow townhome, offering a rare combination of modern design, energy efficiency, and move-in-ready convenience! Nestled in a vibrant all-ages community, this land lease home is an incredible opportunity for first-time buyers and downsizers alike. Step inside to find a bright, open-concept layout designed for effortless one-level living. The kitchen is a true showstopper, featuring quartz counter tops, stainless steel appliances, an oversized breakfast bar, a tile back splash, a kitchen pantry, a built-in microwave cubby, and full-height cabinetry that extends to the bulkhead for maximum storage. The inviting living room boasts a cozy electric fireplace and a walkout to a covered back patio, perfect for relaxing or entertaining. The spacious primary bedroom offers a 4-piece ensuite with a quartz-topped vanity plus a walk-in closet. A second main floor bedroom is conveniently across from a 4-piece bathroom, making this home ideal for guests, family, or a home office. Additional highlights include in-floor heating throughout, main-floor spacious laundry room,and a garage with inside entry to a mudroom complete with a built-in coat closet. Smart home features include an Ecobee thermostat, and comfort is guaranteed with central air conditioning and Energy Star certification. Property taxes not assessed yet. Eligible First Time Home Buyers may be able to receive up to an additional 13% savings on the purchase of this home through the proposed Government FTHB Rebate Program (id:61852)
RE/MAX Hallmark Realty Ltd.
295 Main Street N
Markham, Ontario
Welcome to 295 Main Street N! A charming home located in the heart of Old Markham Village. This beautifully updated property offers the main floor and finished basement for lease. Featuring a primary bedroom with ensuite, new vinyl flooring throughout, and recent renovations, this home blends modern comfort with historic charm. Enjoy living steps away from Markham GO station, shops, restaurants, and all the conveniences of Markham in a warm and inviting space. Utilities to be split with upper tenants. Tenant has a garage parking and another one on driveway. (id:61852)
Century 21 Leading Edge Realty Inc.
25 Bailey Crescent
Aurora, Ontario
Once-in-a-generation opportunity offering the epitome of elegance with upgrades throughout and exceptional attention to detail in every aspect of the home. This fully renovated semi-detached residence is located in the highly desirable Aurora Highlands community. The bright and functional main level features three spacious bedrooms, a modern washroom, and an open-concept living and dining area with contemporary finishes. The property offers excellent income potential, with approximately $3,800 in possible rental income to help support your mortgage, including a two-bedroom basement apartment with a separate entrance and full kitchen, as well as a self-contained one-bedroom rear unit-ideal for investors or multi-generational families. Move-in ready and thoughtfully designed, this home is ideally situated close to top-rated schools, parks, shopping, public transit, and Yonge Street. A rare opportunity with strong income potential in a prime Aurora location. (id:61852)
Royal LePage Terrequity Realty
1007 - 3220 Sheppard Avenue
Toronto, Ontario
Welcome To East 3220 Sheppard Ave E, In The Prime Intersection Of Warden & Sheppard. Stunning 1 Bedroom Plus Den Suite With Parking And Locker Included. Bright And Spacious Layout With 9 Ft Ceilings And Large Windows Throughout. Functional Open Concept Living And Dining Area With Walk Out To Private Balcony. Modern Kitchen With Upgraded Backsplash, Cabinets, Stainless Steel Appliances And Ample Storage. Spacious Primary Bedroom With Large Closet. Separate Den With Window, Perfect For Home Office Or Guest Space. Laminate Flooring & Upgraded Light Fixtures Throughout. Ensuite Laundry For Added Convenience. Unobstructed Views And Excellent Natural Light. Move In Ready And Meticulously Maintained. Superb Building Amenities Including Gym, Game Room, Roof Top Terrace And 24 Hour Concierge. TTC At Your Doorstep, Close To Major Highways, Schools, Hospitals, Community Centres And Don Mills Subway Station. Available Unfurnished At $2300 Per Month Or Optionally Furnished At $2400 Per Month. (id:61852)
Avenue Group Realty Brokerage Inc.
114 Whitehand Drive
Clarington, Ontario
This beautifully designed 2,750 sq. ft. home sits on a rare 50-foot lot in one of the area's most sought-after Newcastle communities. From its thoughtful layout to its unbeatable location, every detail is crafted for comfort, functionality, and modern style. spacious residence features four bedrooms and four bathrooms, offering ample space for families or those who love to entertain. The main floor includes a designated office room, perfect for professionals or anyone who needs a quiet space to work from home. Enjoy a double car garage, 4-car driveway, and a backyard backing onto a park. Minutes to schools, parks, shopping, transit, and major highways - this is the space, style, and location you've been waiting for! Unfinished basement - a blank canvas ready for your custom design. Conveniently located close to all amenities, this home is just minutes away from Hwy 401 and Hwy 115, making commuting a breeze. Additionally, you'll find excellent schools and beautiful parks nearby, enhancing the neighborhood's appeal. (id:61852)
Royal LePage Ignite Realty
10 Reigate Avenue
Whitby, Ontario
This exquisite townhome features 4 bedrooms and 3 bathrooms, situated in The Trails of Country Lane. A prime location in the heart of Whitby, surrounded by convenient amenities. Hard wood flooring on the main and second floor, high ceilings throughout the main floor, stainless steel appliances, kitchen offers an extensive amount of cabinets with double sink, and a luxurious master bedroom boasting a corner tub and separate shower, this residence offers both elegance and comfort. Additional highlights include a separate laundry room on the main floor, numerous upgrades, and a bright, spacious interior.The open-concept family room, generously sized bedrooms with ensuite baths, and a spacious living and dining area with large windows enhance the overall appeal. Direct garage access on the main floor.This property is ideally located close to all amenities, shopping, parks, and just minutes from Hwy 412 & Taunton Rd W, and Whitby GO Station. It's a must-see! (id:61852)
Century 21 Leading Edge Realty Inc.
5051 Old Scugog Road
Clarington, Ontario
Located in the highly sought-after hamlet of Hampton, this renovated century home sits on over an acre and delivers the space, setting and lifestyle that are increasingly hard to find. Fully updated with modern systems in 2016 to 2017 and featured on Love It or List It, this property offers the character buyers want without the risk and expense typically associated with a century home. The layout provides generous principal rooms, high ceilings and a bright kitchen that anchors daily life and entertaining. All four bedrooms are well-sized with flexible options for family living, multi-generational needs or home offices. Outside, the property supports a practical and active lifestyle with storage options, a secure sea-can and a reinforced driveway built to handle heavy trucks, equipment and recreational vehicles. A rare opportunity to own a move-in ready century home in a community known for rural charm, strong schools and easy access to commuter routes. This home WILL NOT LAST, don't wait around or it'll be gone! (id:61852)
RE/MAX Impact Realty
71 Dunwell Crescent
Ajax, Ontario
Step Into Your New Home Located In One Of Ajax's Most Coveted Family Neighbourhoods, Featuring A Newly Finished Legal Basement Apartment And 3,107 Sq Ft (MPAC) Above Grade With A Main Floor Office Ideal For Today's Lifestyle. This Exceptional Home Offers Large Principal Rooms, A Renovated Eat-In Kitchen With Quartz Countertops And Stainless Steel Appliances Open Concept To The Family Room, Upgraded Hardwood Floors Throughout, 9' Ceilings, And Direct Access To The Garage From The Main Floor Laundry Room. Upstairs Boasts Four Spacious Bedrooms Including A Primary Suite With Walk-In Closet And Luxurious 5 Pc Ensuite, A Second Bedroom With Private Ensuite, And A Jack & Jill Bathroom Connecting The Remaining Two Bedrooms, Plus A Large Open Media Area That Can Easily Serve As A Fifth Bedroom Or Office. The Legal Basement Apartment Is Newly Finished With Two Bedrooms And Two Bathrooms, Offering Incredible Flexibility And Income Potential. An Outstanding Value For A Home Of This Size And Layout, Conveniently Located Close To Highways 401 And 407, Golf Courses, Shopping Plazas, Restaurants, Community Centres, Trails, And More. (id:61852)
RE/MAX West Realty Inc.
15 Larkin Lane
Clarington, Ontario
Live Where Comfort, Style, And Convenience Come Together In A Sought-After, Family-Friendly Neighborhood One Minute Walk To Lake Ontario. This Maintained 5-Bedroom Detached Home Is Situated Just Minutes From Hwy 401, 115 & 418, Making Commuting A Breeze. Enjoy Nearby Parks, Playgrounds, Lake Ontario, And The Scenic Waterfront Trail-Ideal For Family Walks, Biking, And Outdoor Fun Right Outside Your Door. Inside, You'll Find A Bright, Open-Concept Main Floor Featuring Pot Lights Throughout The Main Floor, Creating A Warm And Modern Atmosphere Perfect For Both Everyday Living And Entertaining. The Clean, Contemporary Design Flows Seamlessly Into A Chef-Style Kitchen With Stainless Steel Appliances-Ideal For Busy Mornings, Family Dinners, And Hosting Guests. The Spacious Primary Retreat Includes A Walk-In Closet And A Spa-Inspired Ensuite With A Frameless Glass Shower, Offering A Peaceful Place To Unwind. Move-In Ready And Thoughtfully Designed, This Home Offers The Perfect Balance Of Lifestyle, Location, And Livability-An Exceptional Opportunity For Families, Professionals, And Anyone Looking To Enjoy Life Near The Water. (id:61852)
RE/MAX West Realty Inc.
12 Wardencourt Drive
Toronto, Ontario
Beautifully Upgraded 3+2 Bedroom Home in a Quiet, Family-Friendly Neighbourhood - Move-In Ready. Welcome to this exceptionally renovated backsplit offering 3 bedrooms and 2 bathrooms on the main levels, plus a fully separate 2-bedroom basement apartment with its own entrance, full kitchen, living area, and private laundry rough-in-perfect for multi-generational living or additional rental income. Over $150,000 in upgrades completed, including new flooring (2025), new tile in kitchen and bathrooms, updated baseboards, refinished white oak hardware throughout, redesigned basement layout with two proper bedrooms, and stunning custom millwork in the basement kitchen. The basement also features a new bathroom (2021), new insulated floor & vinyl flooring, and a recently revamped furnace (2023 internal components replaced), $5000 in new appliances (2025).The sun-filled main level features a bright, functional layout, spacious living and family rooms, and a beautifully updated kitchen with marble countertops, new sink, and plenty of counter space. Walk out from the dining area to your side deck, overlooking a huge private backyard-ideal for kids, pets, or outdoor entertaining. Located in a quiet and safe neighbourhood, this home is walkable to transit, close to excellent schools, parks, shopping, hospital, library, and the L'Amoreaux Sports & Tennis Centre. Move-in ready with endless versatility-live comfortably while generating income or hosting extended family. Upper can rent for $3500 and Basement apartment can rent for 2500 (id:61852)
RE/MAX Urban Toronto Team Realty Inc.
56 Jarwick Drive
Toronto, Ontario
Beautiful 3-Bedroom Bungalow (Main Floor Only) for LeaseIdeally located near Brimorton Dr. and McCowan Rd., this well-maintained bungalow offers exceptional convenience and a welcoming atmosphere for families.Situated minutes from Highway 401, Scarborough Town Centre, University of Toronto (Scarborough Campus), Centennial College, TTC, and GO Transit, this home provides easy access to everything you need. The neighbourhood is surrounded by schools, shopping, fitness centres, community amenities, and Thomson Memorial Park, making it an ideal choice for comfortable living.The main floor features tile and hardwood flooring, creating a clean and inviting environment.The kitchen comes equipped with Stove, refrigerator, and dishwasher, and tenants enjoy shared laundry access. The property offers ample parking, and tenants are responsible for 70% of total utilities.Each bedroom includes closets and large windows, allowing for abundant natural light throughout the home.A wonderful opportunity for families seeking a bright, convenient, and well-located living space. (id:61852)
Homelife/miracle Realty Ltd
137 Munro Street
Toronto, Ontario
Bold by design and playful by nature, 137 Munro Street makes an unforgettable first impression. Beautifully transformed, this home showcases a renovation guided by intention, craftsmanship and thoughtful design. Step into the airy custom kitchen, where natural wood beams juxtapose timelessly against white cabinetry and porcelain surfaces. A fireplace anchors the gallery connecting the kitchen & living area, while just across the hall, the powder room delights with eye-catching terrazzo wallpaper that pops against the homes natural palette. Unwind beside full-height, black-framed glass doors that flood the home with sunlight & offer a peaceful view of the private outdoor patio. Upstairs, the primary suite delivers the modern luxuries of a loft with the comforts of a boutique hotel stay. Ascend the glass staircase to the private ensuite, featuring a dreamy soaker tub, waterfall shower, double vanity & two separate closets. A spacious second bedroom, 3-piece bath & flex space complete the upper level. Downstairs, the basement is a blank canvas, ready for the new owners vision. Taken back to the studs and completely reimagined, 137 Munro has been rebuilt with precision and care. Every major improvement has already been thoughtfully addressed. It's the kind of home where ownership feels easy, predictable and reassuringly low-stress for years to come. The neighbourhood completes the package. South Riverdale marches to the beat of its own drum, with everything at your doorstep: green parks hosting summer farmers' markets, lively bars & patios on Queen St. E, Leslieville bakeries, and local shops. Family-friendly amenities, from playgrounds to winter tobogganing hills, make it easy to enjoy the outdoors year-round. Highly walkable, the area invites exploration on foot, while a quick hop on the TTC or nearby DVP gets you downtown in minutes. Here, neighbours, parks & local gems make every day feel like an adventure. (id:61852)
Bosley Real Estate Ltd.
89 Barkerville Drive
Whitby, Ontario
Elegant Amberlee Model By Mattamy Homes. This 4-Year-New Detached Residence Is Nestled In One Of Whitby's Most Sought-After, Master-Planned Communities. Thoughtfully Designed With Soaring 9ft Ceilings On The Main Floor & Hardwood Flooring Throughout, Offering A Bright & Sophisticated Open-Concept Layout. Chef-Inspired Kitchen Showcases Quartz/Caesarstone Countertops, Gas Stove, Pantry & Extensive Cabinetry. Ideal For Entertaining & Everyday Living. Inviting Family Room Highlighted By A Cozy Fireplace. Upstairs Features Four Generously Sized Bedrooms Including A Serene Primary Retreat With Ensuite. Double Car Garage With Convenient Inside Entry. East-Facing Front Entrance. Steps To Parks, Transit & Whitby Health Centre***New Elementary School Opening Nearby (Sept 2026, JK-Grade 8)*** Close To Shopping, Dining & Easy Access To Hwy 412, 401 & 407***An Exceptional Opportunity In A Highly Desirable Neighborhood! (id:61852)
Homelife Landmark Realty Inc.
