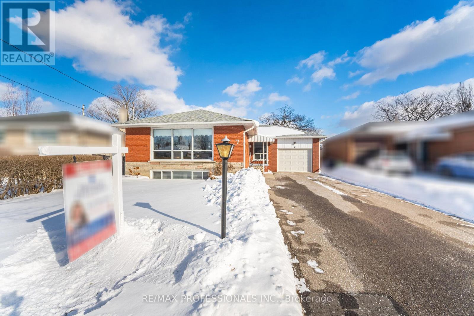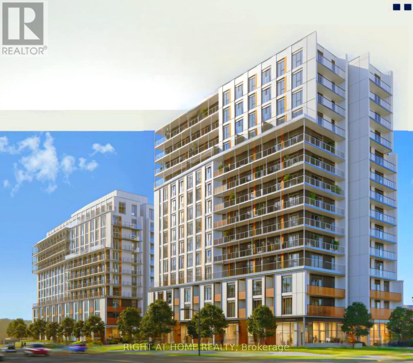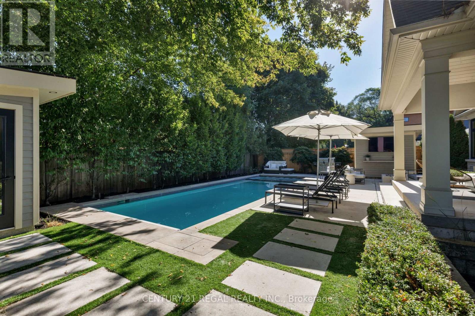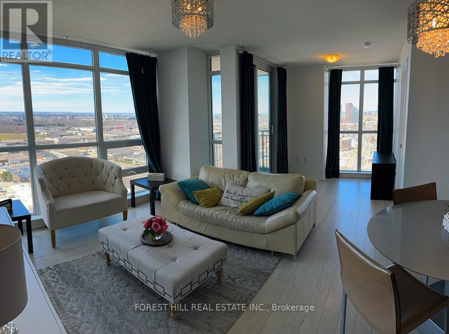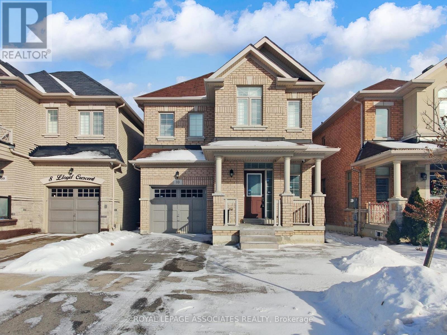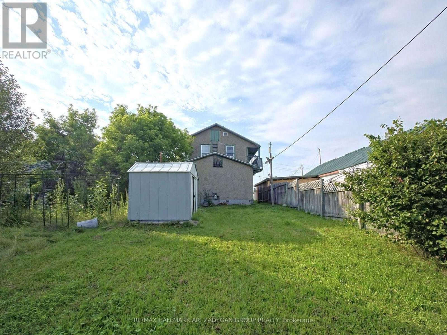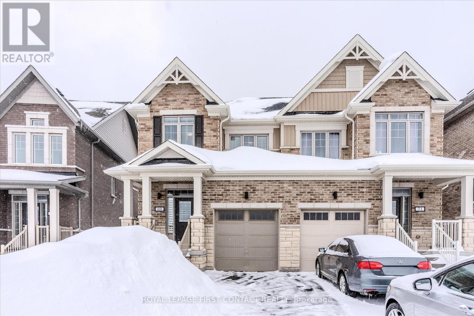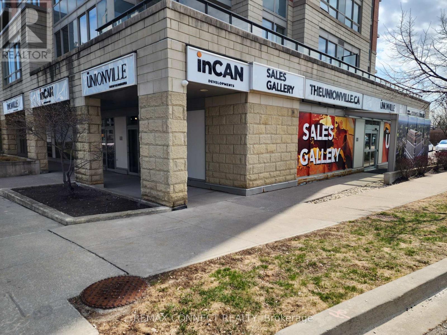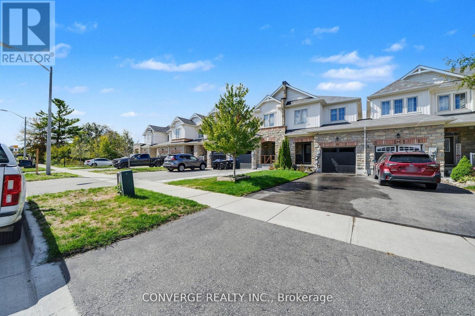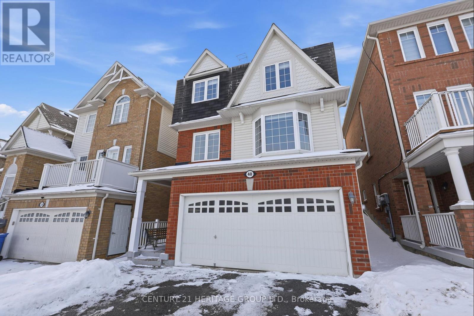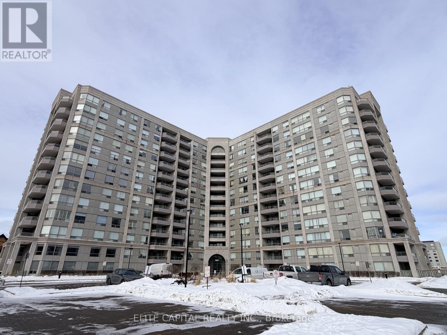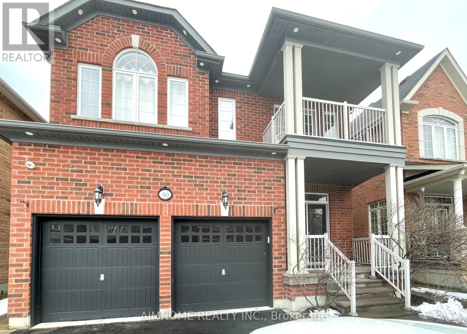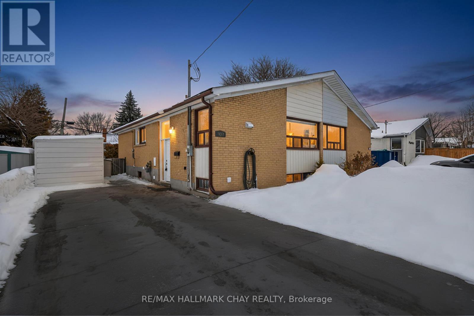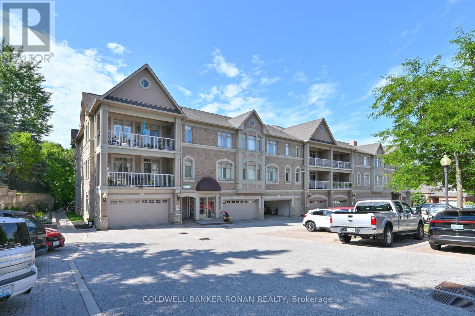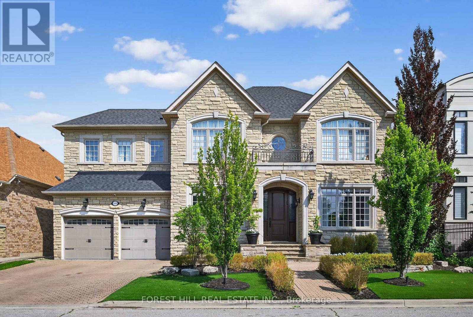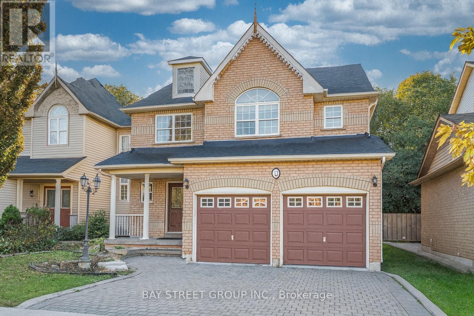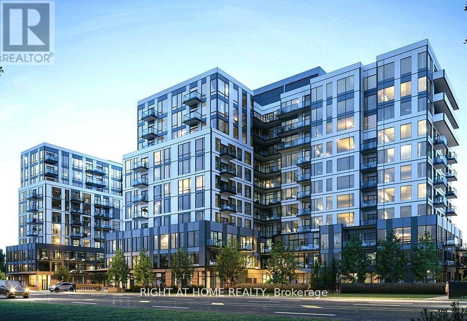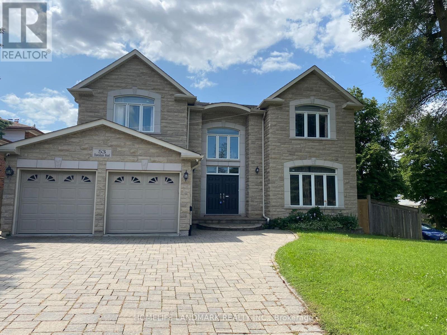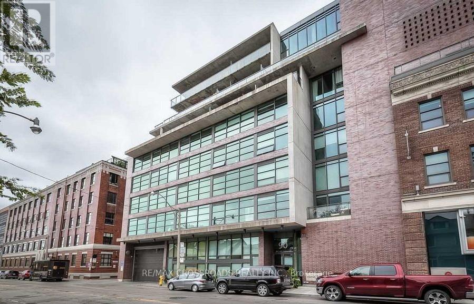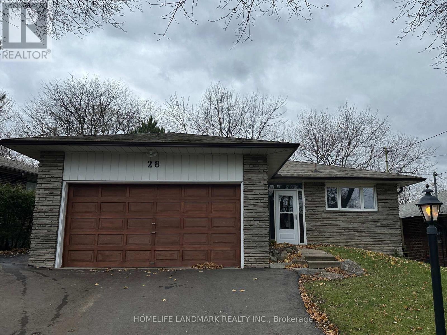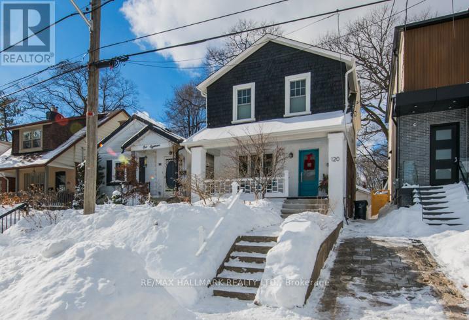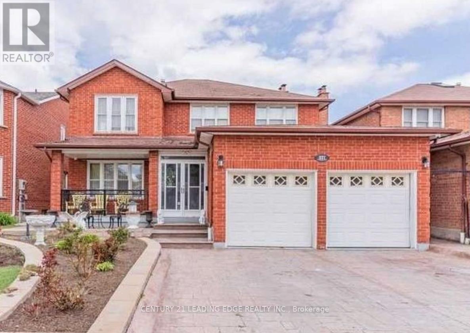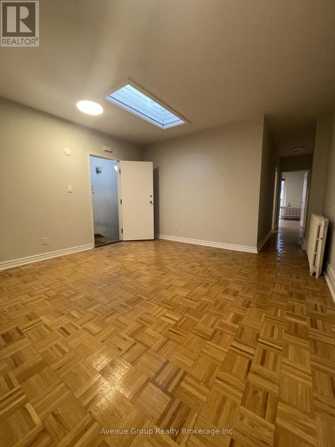7 Pettit Drive
Toronto, Ontario
Welcome to this approx. 1300 square feet on each level "RICHMOND GARDENS BUNGALOW". A well-maintained family home on a family-friendly street featuring a covered front entry and a bright, spacious interior. The large pie shaped lot with a width of 50' in the front and spanning out to 65' in the backyard offers ample room for landscaping and area for outdoor hosting. The large living and dining room combination is filled with natural light from oversized picture windows and blonde shade hardwood floors, creating an inviting space for everyday living and entertaining. The eat-in kitchen offers plenty of room for casual meals. The main floor includes three generously sized bedrooms, all with large closets, and hardwood floors and a full 4-piece bathroom which features a whirlpool tub. The finished basement adds excellent living space with a large recreation area, two rooms that can double as bedrooms, one with above-grade window, a 3-piece bathroom, and ample storage including a dedicated storage room and convenient under-the-stairs storage. In-law capability with separate side entrance. Additional highlights include an oversized attached tandem garage (13'2" X 30') that can accommodate 2 small cars with loft storage, large workshop space and a rear access door to the backyard. The large, fully fenced yard is ideal for families and gardeners alike. Ideally located close to day-cares and schools (Richview Collegiate Institute, Westway Junior School, Dixon Grove Junior Middle School, Father Serra Catholic School) as well as churches, and nearby retail amenities. This home offers space, comfort, and a charming and convenient neighbourhood setting. Recent updates; Roof Shingles Aug 2021, Furnace and central air 2020, Eavestrough Covers added July 2022. (id:61852)
RE/MAX Professionals Inc.
1006 - 10 All Nations Drive
Brampton, Ontario
Gorgeous brand new 'never lived in' One Bedroom plus den condo located in the sought after Mount Pleasant area in MPV2 (East Tower) by "Daniels". Excellent layout with 9 foot ceilings, Led lighting, smooth ceilings, laminate plank floors throughout, and a walkout to a large balcony with an unobstructed South view. Property features one parking, LG en-suite laundry. Modern kitchen with quartz counter tops, soft closing cabinetry/drawers, ceramic backsplash, under cabinet lighting, under mount sink, centre island with storage space, paneled GE dishwasher, and stainless steel appliances. Open concept living/dining room area with walk-out to balcony. Primary bedroom with large double mirrored closet. Good sized den ideal for home office. 4 piece bathroom offering vanity with soft closing drawers and soaker tub. Premium building facilities with fitness centre, activity zone, impressive lobby area with 24 hour concierge, co-working space, kid's club, games lounge, party room, outdoor barbeque. Conveniently located just minutes to Mount Pleasant GO Station, shopping, parks, trails, schools, highways, and public transit. All utilities to be paid by tenant. (id:61852)
Right At Home Realty
2442 Meadowood Crescent
Oakville, Ontario
*Rare Private Crescent Luxury Home With Year-Round Pool Oasis* Exquisite 6-Bedroom Estate with Year-Round Pool, Theatre & Wine Room.This distinguished residence is a masterclass in refined living, blending sophisticated design, exceptional craftsmanship, and thoughtful upgrades to create a truly elevated lifestyle experience. From its elegant facade to its timeless architectural details, every element sets the tone for a home of remarkable distinction.At the heart of the home lies a chef's kitchen of culinary excellence, showcasing premium Miele appliances, two dishwashers, and striking designer light fixtures that bring both function and elegance to daily living. A custom bar, exquisitely finished climate-controlled wine room provides an entertainer's dream setting. A private home gym allows for effortless wellness, while the state-of-the-art theatre room with soundproof walls offers an immersive cinematic experience. Kolbe windows that frame the home in elegance and efficiency. A home office offers a serene, light-filled environment for focused productivity. The private quarters feature six generous bedrooms, including a primary suite designed as a personal retreat, complete with a spa-inspired ensuite and a spacious walk-in closet. The lower level presents a fully appointed nanny or in-law suite, featuring its own bedroom and living area-ideal for extended family or guests seeking privacy and comfort. Step outdoors to your private resort sanctuary. A heated year-round pool and hot tub create a haven of leisure, complemented by heated stone concrete for year-round comfort. Retractable pool cover, outdoor bathroom, and beautifully landscaped grounds elevate the experience. Perfectly situated just steps from Bronte Village, this residence offers the ultimate lifestyle-where lakeside charm meets elevated living. Enjoy scenic trails, waterfront parks, boutique shopping, artisanal cafes, and fine dining, all in a vibrant community. Every day feels like a getaway. (id:61852)
Century 21 Regal Realty Inc.
2502 - 830 Lawrence Avenue W
Toronto, Ontario
This Maranello home in the sky is in the highly sought-after Treviso 2. With 800 sq. ft. of beautifully designed space, boasts impeccable views, two opposite side bedrooms & an additional versatile den for the perfect work space. Two Contemporary 4-Piece Bathrooms Designed with the sleekest finishes for maximum comfort. All comes together with a perfect blend of modern elegance and all the city conveniences from tanset to entertainment. Floor-to-ceiling windows fills this home with natural light, offering panoramic views from every room. The open-concept layout seamlessly connects the living, dining, and kitchen area's with an island ideal for both entertaining and everyday living. Sleek laminate flooring throughout adds a touch of contemporary sophistication to your bright & spacious Living Area. Unwind while soaking in the breathtaking cityscape. Modern Kitchen Featuring designer cabinetry, premium appliances, and ample counter space for all your culinary adventures. Primary Retreat with expansive windows and a large closet. Second Bedroom, Perfect for kids, guests, family, or another stylish home office. Enjoy the added convenience of a dedicated parking spot and a locker for extra storage. This Treviso corner unit has been well cared for and offers an unbeatable combination of style, space, and city views. Whether you're looking for a luxurious home or a prime investment opportunity, this one is a must-see! (id:61852)
Forest Hill Real Estate Inc.
10 Lloyd Crescent
Brampton, Ontario
Incredible opportunity to own this well-maintained detached home! The entire house is freshly painted and features a modern kitchen with quartz countertops, backsplash, stainless steel appliances and 9 ft ceilings on the main floor. Additional highlights include an oak staircase, hardwood floors, California shutters throughout, a cozy gas fireplace, and convenient garage access from the house. Enjoy both a separate living room and a family room. The upper level laundry room is a practical convenience and also offers potential for conversion into a third bathroom, if desired. This beautiful home features four spacious bedrooms, providing ample space for your family. The primary bedroom includes a walk-in closet and a 4-piece ensuite. Located just a short drive from Mount Pleasant GO Station and close to public transit, parks, schools, plazas, and may other amenities, this home truly offers comfort and convenience (id:61852)
Royal LePage Associates Realty
52 Kimbark Drive
Brampton, Ontario
Welcome to 52 Kimbark Dr. A Charming Bungalow in Sought-After Northwood Park! This beautifully maintained 3+1 bedroom, 2-bath all-brick bungalow blends comfort, style, and functionality. The inviting main level features three spacious bedrooms, a 4-pc bathroom, plenty of closets for storage, and bright open living and dining areas with a large bay window. Gleaming hardwood floors flow throughout, creating warmth and character. A glass-enclosed front veranda offers a cozy year-round space to relax and enjoy the view of the front yard in every season.The finished basement with private side entrance adds excellent flexibility, offering an additional kitchen, living area, two 3-pc bath, bedroom, and laundry-perfect for extended family, guests, or private use.Step outside to your own outdoor oasis on a generous 50 x 100 ft lot. The fully fenced yard features a deck, gazebo, and shed, surrounded by landscaped gardens and flowers, and backs directly onto a park ideal for quiet evenings, entertaining, or family fun. The long 6-car driveway plus single-car garage provide ample parking for residents and visitors.Located in the desirable Northwood Park neighborhood, this home is close to public and Catholic schools, shopping centers, transit, and a wide range of amenities, making it an ideal choice for families and professionals alike. 3+1 bedrooms & 3 full baths Glass-enclosed veranda & bay window Finished basement with private entrance 50 x 100 ft lot with landscaped yard, deck & gazebo 6-car driveway + garage Prime location near schools, shopping & transit Don't miss this rare opportunity to own a versatile all-brick bungalow in one of Brampton's most sought-after neighborhoods! (id:61852)
Icloud Realty Ltd.
71 Second Street E
Kirkland Lake, Ontario
Fully occupied (rented) Fourplex in Kirkland offering immediate, Strong Cash Flow and long term upside. This solid income producing property generates $3,800 per month in rental income with approximately $1,100 per month in operating expenses, delivering an impressive 11.25% CAP rate at just $288,000. A rare opportunity to acquire a high yielding asset at an affordable price point.The building is fully occupied with stable long term tenants paying $1,200, $1,100, $1,000, and $500 monthly. Significant value add potential exists through gradual rent optimization over time, allowing an investor to further increase returns. MPAC assessed at $334,000, offering built in equity from day one.Upper units are equipped with space heaters, the main floor features forced air heating. Metered water averages $170 per month, heat averages $250 per month, and hydro averages $250 per month, keeping overall expenses efficient and predictable.This is true turnkey investing with immediate income, strong cash on cash return, and clear growth potential. Whether you are expanding your portfolio or entering the market with a high performing asset, this fourplex checks every box for a smart, strategic investment. (id:61852)
RE/MAX Hallmark Ari Zadegan Group Realty
69 Kirkwood Way
Barrie, Ontario
Welcome to this meticulously maintained 4-bedroom, 3-bathroom semi-detached home located in desirable South Barrie. Offering a functional and family-friendly layout, this bright and spacious home showcases pride of ownership throughout. The main level features an open-concept living and dining area filled with natural light, perfect for everyday living and entertaining. The well-appointed kitchen offers ample cabinetry and counter space, with a seamless flow to the living areas. The newly installed California shutters throughout the home are a major upgrade! Upstairs, four generously sized bedrooms provide flexibility for growing families, guests, or a home office, including a comfortable primary retreat. Enjoy the added benefit of a walk-out to the backyard, ideal for summer BBQs, outdoor relaxation, or easy access for kids and pets. The private outdoor space offers great potential for entertaining or creating your own backyard oasis. Situated in a sought-after South Barrie neighbourhood close to schools, parks, shopping, GO station, and major commuter routes, this home delivers comfort, convenience, and exceptional value. Move-in ready and a must-see! (id:61852)
Royal LePage First Contact Realty
A,b,c,d - 60 South Town Centre Boulevard
Markham, Ontario
4 Retail Corner Units Situated In The Heart Of York's Unionville! Properties Generate Excellent Income & Fronts On A Busy High Vehicular & Pedestrian Strip! All 4 Units Have Been Combined By Current Tenant & Can Be Converted Back To 4 Separate Units. Each Unit Is Equipped With Designated Parking Spots (4 Parking Spots In Total). All 4 Units Are Fully Leased & Boasts Excellent Exposure/Visibility. Property Is Surrounded By Vibrant Neighbourhoods & Plenty Of Upcoming Unionville Developments. Property Is In Close Proximity To HWY's 404, 407, 7, Markham Civic Centre, Downtown Markham, Shops, Cafes, Offices, Restaurants, Luxury Condos, Medical Clinics, & More! Unit A Will Be Leased & Partitioned Separately At The Tenants Expense For A Short Period (Lease Will Commence May 18th, 2026). (id:61852)
RE/MAX Connect Realty
72 Greenwood Drive
Essa, Ontario
Bright And Spacious townhome With 3 Spacious Bedrooms in Angus is perfect for families! Located in a super friendly neighborhood close to schools, shops, restaurants, parks, and trails, it offers both convenience and lifestyle. The home boasts great curb appeal, attached garage, private driveway, and rear garage door to the yard. Move In Ready Property With Lots Of Improvements Done. Freshly Painted and Upgraded Lighting. Enjoy a fully fenced deep lot, perfect for gardening and entertaining for summer fun! Upstairs offers the convenience of laundry, a primary suite with a walk-in closet and 4-piece ensuite, plus two additional bedrooms. The basement is unfinished with a walkout, providing endless potential to customize * New elementary school planned for 152 Greenwood (Angus East Public School) for September 2026. (id:61852)
Converge Realty Inc.
40 Cliff Gunn Road
Newmarket, Ontario
Welcome To This Amazing Detached Home With Located On Quiet Family Friendly Street In The Desirable Neighborhood of Woodland Hill * This Home Is Super Clean And Well Maintained Showing Pride Of Ownership * No Sidewalk With 4 Driveway Parking! * Spacious Floor Plan With Formal Living, Dining and Family Rooms With A Huge Eat-In Kitchen Breakfast Area That Walks Out To A Deck With Open Greenspace Views * 3 Spacious Bedrooms For The Growing Family * Professionally Finished Basement (2025) With A 4th Bedroom and 3 Pc Ensuite * Close To Schools, Upper Canada Mall, Hwy 400 And All Amenities * This Home Will Not Disappoint * A Must See! (id:61852)
Century 21 Heritage Group Ltd.
616 - 9015 Leslie Street
Richmond Hill, Ontario
Newly Renovated' Rare Spacious 4Bdrm 2 Bath Bright Open Concept Corner Suite At The Luxurious Residence Of Grand Parkway!Approx 1,500Sf Of Living Space. Large Double Door Entrance, Newly Upgraded Laminate Floors Throughout. Modern Design Kitchenwith 2-Tone Cabinets, Brand New Stainless Steel Appliances. His and Hers(W/I) Closets in Master. High Gloss Vanity in Bathrooms.Rare Spacious Laundry Room With Side-By-Side High Capacity Washer/Dryer. Large Balcony Sun Filled Unobstructed N/E BeautifulView In Prime Richmond Hill. Steps To Bus Stops, Schools, Shopping & Restaurants, Min. From Hwy 404/407, exclusive use of the Sheraton Parkway Health & Racquet Club (id:61852)
Elite Capital Realty Inc.
Bsmt - 90 Maverick Crescent
Vaughan, Ontario
Absolutely Gorgeous 3 Bedroom Basement Apartment with Separate Entrance in the Prestigous Patterson Community. Fully Upgraded. Laminate Thru-out. Beautifully Renovated Modern Kitchen and Bathroom.Fireplace in Living Area. One Above Grade Room Can be Used as 3rd Bedroom or Office with 2pc Washroom. Separate Laundry. Lots of Storage Spaces. Mins away from Rutherford Go Train Station, No Frills, Shoppers, Banks and Restaurants. Close to Parks and Trails. One Driveway Parking Space Available. Internet included. (id:61852)
Aimhome Realty Inc.
313 Taylor Mills Drive N
Richmond Hill, Ontario
Spotless & Immaculately Maintained Semi-Detached Bungalow in Highly Sought After Crosby Community! **Separate Entrance with In-Law Suite** Open Concept Main Floor w/ Bright South Facing Bay Window, Laminate Flooring Throughout & Three Spacious Bedrooms! Downstairs Boasts Large Above Grade Windows, Second Kitchen, Two bedrooms & Bonus Den! Shared Laundry. Beautiful Backyard with Deck, Hedges for privacy and is fully fenced! Custom Built Garden Shed with hydro & lighting - could be used for hobbies or a workshop! NEW Paint 2026. NEW Roof 2020. NEW Basement Fridge 2025. NEW Laminate Flooring. 200 AMP Hydro Panel. SMART Thermostat. Five + Car Driveway with no sidewalk! Approx 2,000 Total Finished Square Feet. Income Potential. Located on a quiet family friendly street, just a short walk to a large park/ playground! Steps to Transit, Highways, Schools Shopping & All Major Amenities! (id:61852)
RE/MAX Hallmark Chay Realty
202 - 78 Sunset Boulevard
New Tecumseth, Ontario
Welcome to this bright & inviting 1-bedroom condo - perfect for first-time buyer, downsizers, or savvy investors. This well-maintained unit offers a smart, functional layout that maximizes space & comfort. Enjoy the convenience of 2 exterior parking spaces, a rare & valuable feature, along with a dedicated locker for extra storage. The building is equipped with an elevator, providing easy & accessible living. Located in a desirable area, this charming condo offers low-maintenance living with everything you need right at your fingertips. A fantastic opportunity to own a cozy, move-in-ready home with added perks you won't often find in just any one-bedroom unit. You won't be disappointed.....BONUS ... 2 parking spaces & ground floor locker. Move in & enjoy your life, the price is right! (id:61852)
Coldwell Banker Ronan Realty
110 Cook's Mill Crescent
Vaughan, Ontario
Welcome to 110 Cook Mill Crescent an extraordinary residence nestled on the most sought-after street in the entire Valleys of Thornhill, one of Vaughan's most prestigious neighbourhoods. This stunning home offers a rare 60-foot frontage overlooking a tranquil pond, delivering total privacy and unmatched curb appeal in a truly elite setting. Boasting 4+2 bedrooms and 6.5 bathrooms, the home features complete customization and designer finishes throughout. A spectacular custom kitchen, completed in 2023, is equipped with top-of-the-line stainless steel appliances, a large island, and a stylish butlers pantry perfect for both everyday living and entertaining. All bathrooms have also been recently renovated with luxurious, high-end finishes. The main floor showcases rich hardwood floors, coffered ceilings, crown mouldings, wainscoting, and intricate custom millwork. The formal living and dining areas include a custom bar, while the spacious family room highlighted by a fireplace and custom media unit opens directly to your own private backyard oasis. Step outside to a resort-style retreat featuring a saltwater pool with a spillover hot tub, composite deck, beautifully landscaped gardens, a heated cabana, and mature trees offering complete privacy and tranquility. Upstairs, the oversized primary suite offers a luxurious ensuite and a spacious walk-in closet that can easily be converted into a fifth bedroom. The finished basement is a dream recreation space for families, including a custom wood and stone wet bar, a large rec room, two additional bedrooms, and an incredible sports and gaming playroom where kids can enjoy endless fun. The heated three-car tandem garage also features a private staircase with direct access to the basement, adding convenience and versatility.110 Cook Mill Crescent is a true masterpiece offering the perfect blend of luxury, privacy, and modern living in Vaughan's most coveted community. (id:61852)
Forest Hill Real Estate Inc.
43 English Oak Drive
Richmond Hill, Ontario
Welcome to this stunning 4-bedroom detached home in the highly sought-after Oak Ridges Lake Wilcox neighborhood!Featuring an open-concept design with a functional layout, this home is bathed in natural light through large windows. The grand entrance boasts high ceilings, while the vaulted ceiling in the living room enhances the bright and airy ambiance. The family room, complete with a cozy fireplace, offers the perfect space for relaxation. One of the bedrooms features two windows, bringing in even more sunlight.Located within the ranking Richmond Green Secondary School district, this home is just steps from Lake Wilcox Park and the conservation area. Conveniently close to Yonge Street, Highway 404, community centers, parks, and grocery stores, this is the ideal place to call home! (id:61852)
Bay Street Group Inc.
511 - 7437 Kingston Road
Toronto, Ontario
Brand new 1 Bedroom suite offering a smart, functional layout in Toronto's desirable Rouge community. Open-concept living and dining area with laminate flooring and walk-out to a private balcony. Modern kitchen featuring quartz countertops, mosaic backsplash, ample cabinetry, and brand-new stainless steel appliances. Spacious bedroom with double closet. Contemporary 3-piece bathroom with ceramic tile flooring and tiled tub surround. In-suite laundry with front-load washer and dryer. Includes one parking space and one locker. Enjoy premium amenities including 24/7 concierge, fitness center, yoga studio, co-working lounge, party room, games room, kids' playroom, and outdoor terrace with BBQ area. Excellent location with quick access to Hwy 401 and Rouge Hill GO Station. Minutes to U of T Scarborough, Centennial College, Rouge National Urban Park, Lake Ontario waterfront, shopping, and everyday essentials. Some Pictures are virtually staged. Ideal for professionals or students seeking modern, transit-connected living. (id:61852)
Right At Home Realty
Bedroom C - 53 Havendale Road
Toronto, Ontario
*Fully Furnished One bedroom available on the second floor * Luxary Custom Built Detached House In Great Location With All Energy Star Material ,Lots Of Upgrades , Finish With Marble And Hardwood Flooring With Skylight. 2 Storey High Ceiling in Large Lobby. 9' Ceiling on Main Floor, Granite Counter Top & B/I Appliances, Large Centre Island. Close To TTC, Kennedy Subway & GO Station, Shopping, Library And Schools. Ideal For A Single Professional, Student Or Newcomer. Primary Bedroom A For Lease Separately. (id:61852)
Homelife Landmark Realty Inc.
622 - 90 Broadview Avenue
Toronto, Ontario
Urban chic living at The Ninety Lofts. This stylish soft loft features a spacious open-concept 1+Den layout with concrete ceilings, engineered hardwood floors, and premium finishes throughout. Sleek kitchen with integrated appliances and gas stove. Versatile den ideal for a home office. Located at 90 Broadview in the heart of Riverside, steps to top restaurants, shops, parks, transit, and more. (id:61852)
RE/MAX Crossroads Realty Inc.
28 Landfair Crescent
Toronto, Ontario
Highly desirable detached 4 bedroom bungalow main floor for only for rent, backing directly to ravine. Perfect for large family looking for space and comfort. This house provide ample space and easy transportation options. AAA tenant only. (id:61852)
Homelife Landmark Realty Inc.
120 Warden Avenue
Toronto, Ontario
Welcome home to 120 Warden. This bright and beautiful Detached, 2-storey is perfectly situated on the premium, quiet stretch of Warden Avenue in family-friendly Birch Cliff. Surrounded by fantastic neighbours and nestled between the Beaches and the Bluffs this property is a perfect step up option for young families or downsizers who would love more peace and quiet. Full of character, this home blends relaxed charm with thoughtful modern updates that make everyday living a breeze. Starting with the inviting covered porch, right through the entire home, the layout is both practical and stylish. Inside, you'll find 1-1/4 inch original hardwood floors, a warm wood fireplace, stained glass windows, and other timeless details that give the home its unique personality. The separate entrance basement is already set up for cozy family enjoyment ideal for movie nights, playtime, or a home office yet still offers plenty of potential to expand to create your bespoke dream space. Out back, enjoy a low-maintenance lawn and gorgeous perennials that make for easy entertaining and relaxation, plus a detached garage. Surrounded by excellent elementary and high schools, rec centres, sports arenas & fields, along with world-renowned Bluffs nature trails, this home offers serene (yet playful!) community living. Come see in person what makes this home so special. Offers anytime! (id:61852)
RE/MAX Hallmark Realty Ltd.
327 Goldhawk Trail
Toronto, Ontario
Welcome to 327 Goldhawk Trail! This bright and spacious 4+4 bedroom detached home with a double garage offers a highly functional layout, a finished basement with separate entrance, and incredible flexibility for multi-generational living or rental income potential. The main floor features an open-concept living and dining area with large windows and hardwood flooring, filling the space with natural light. The inviting family room is perfect for relaxing or entertaining, while the generously sized kitchen offers ample cabinetry, a cozy breakfast area, and a walk-out to a backyard pergola - ideal for BBQs, gatherings, or quiet evenings outdoors. The professionally finished, low-maintenance hardscape backyard allows you to enjoy outdoor living without the upkeep. Upstairs, you'll find four bedrooms. The primary suite includes a walk-in closet and a private ensuite, creating a comfortable retreat. The additional bedrooms are bright and spacious, ideal for family members, guests, or a home office. The fully finished basement with separate entrance features four bedrooms, a full bathroom, and a kitchen, offering excellent in-law suite capability or strong rental income potential. Located just minutes from Pacific Mall, Alton Towers Plaza, supermarkets, restaurants, medical centres, and daycare facilities, this home provides exceptional convenience. It is also within walking distance to top-ranking schools, elementary schools, and French immersion programs. With 24-hour TTC transit nearby, commuting is effortless. A fantastic opportunity in a highly sought-after neighbourhood - don't miss it! (id:61852)
Century 21 Leading Edge Realty Inc.
2nd Fl - 621 Gerrard Street E
Toronto, Ontario
Rarely Available Spacious and bright 2 bedroom apartment located on the second floor in the vibrant South Riverdale / East Chinatown community. This well laid out suite offers comfortable living in one of Toronto's most convenient neighbourhoods. Steps to bakeries, restaurants, coffee shops, supermarkets, Riverdale Park, library, and 24-hour TTC service, making commuting and daily errands effortless. (id:61852)
Avenue Group Realty Brokerage Inc.
