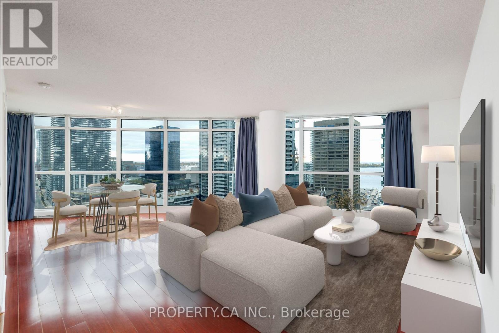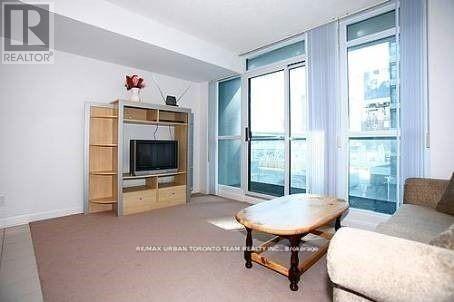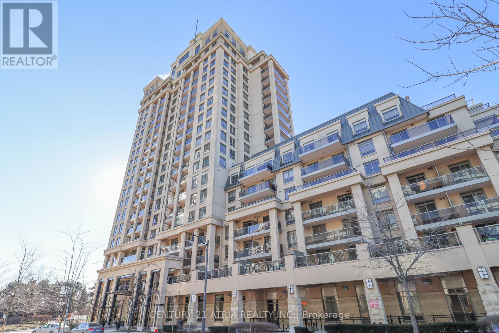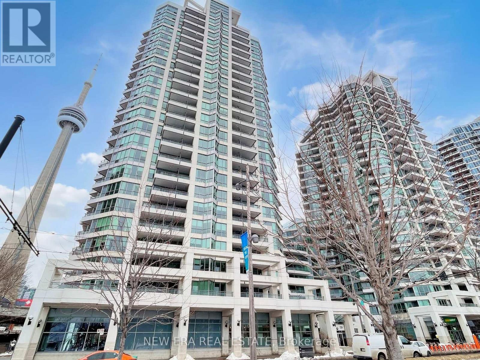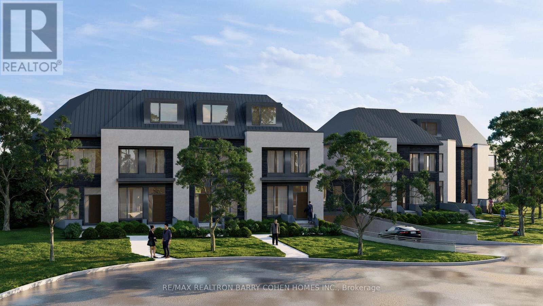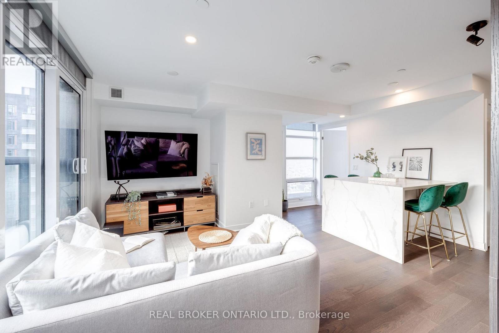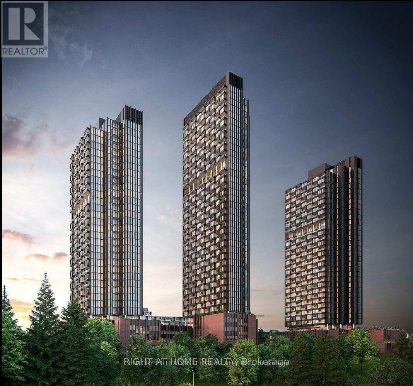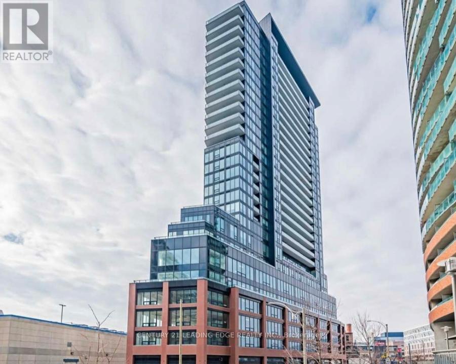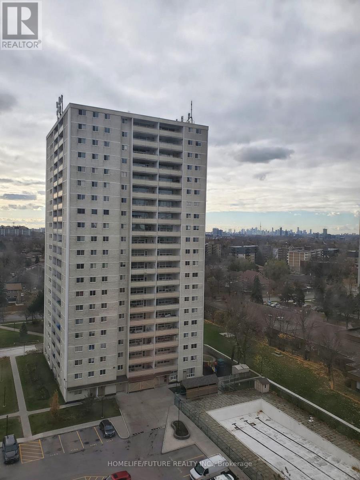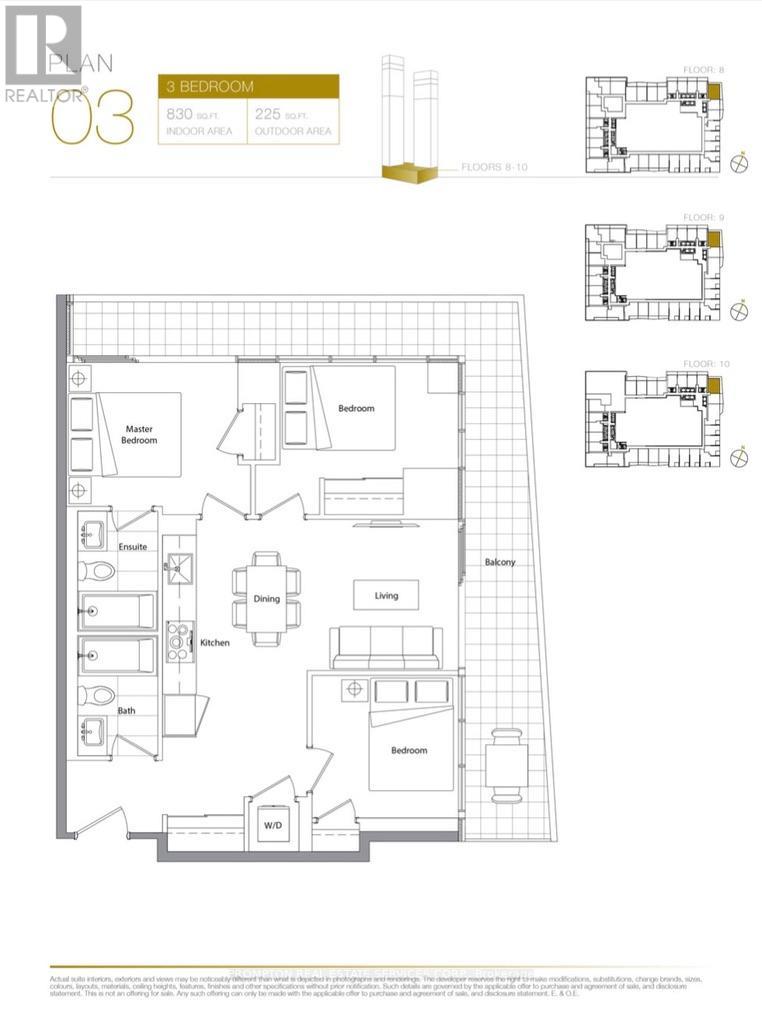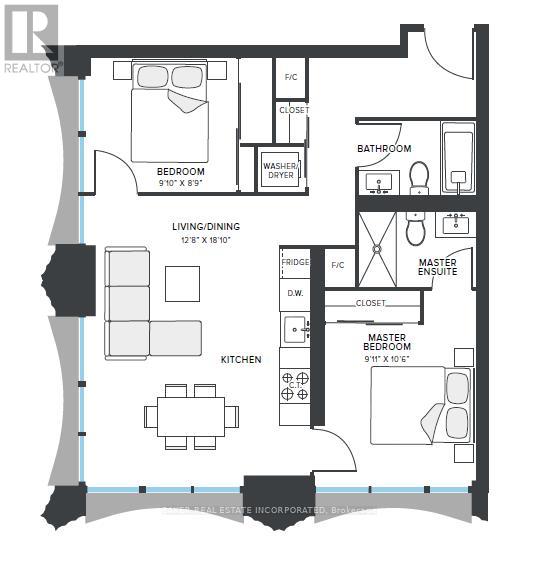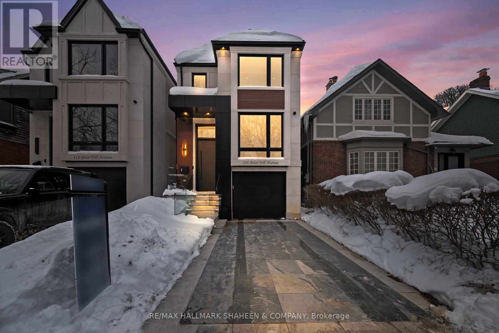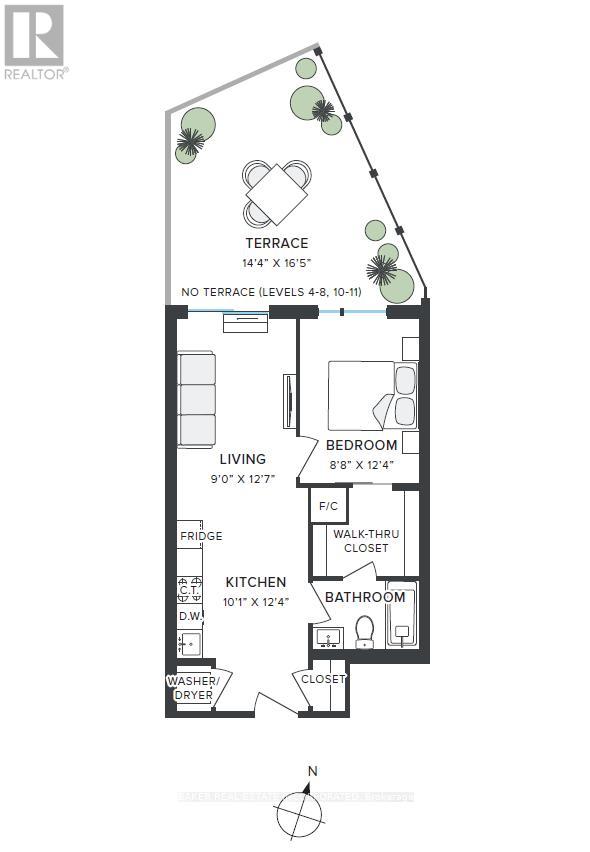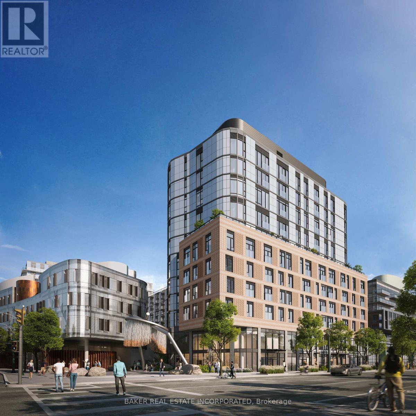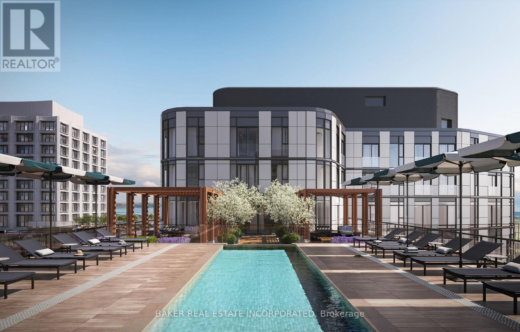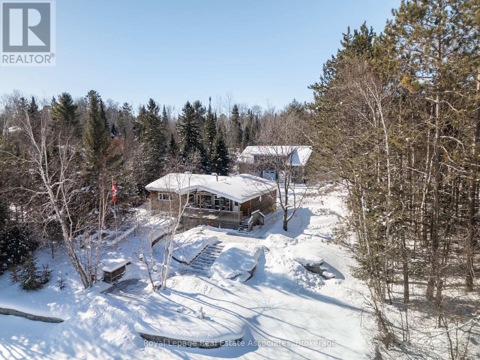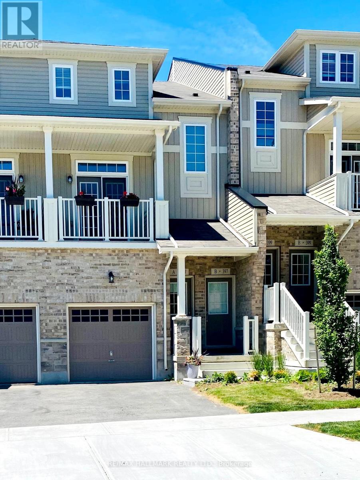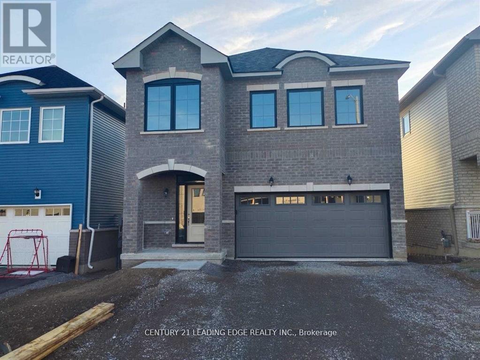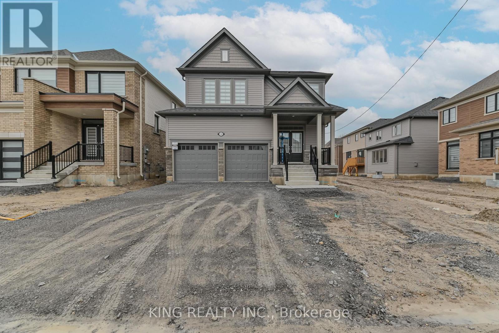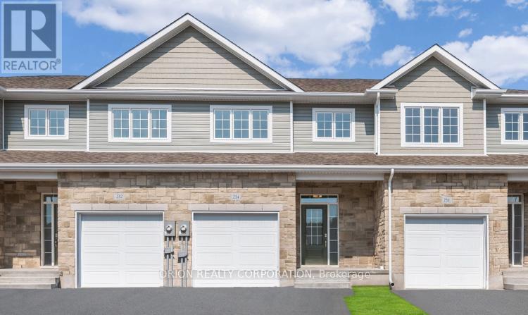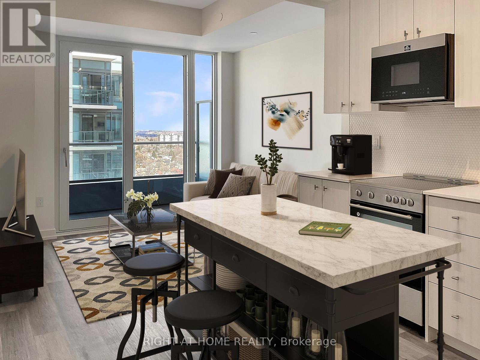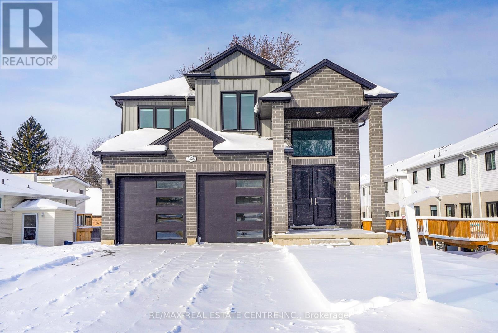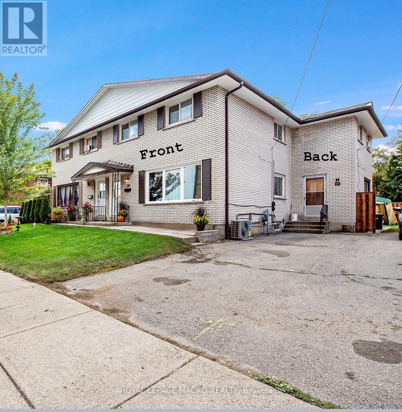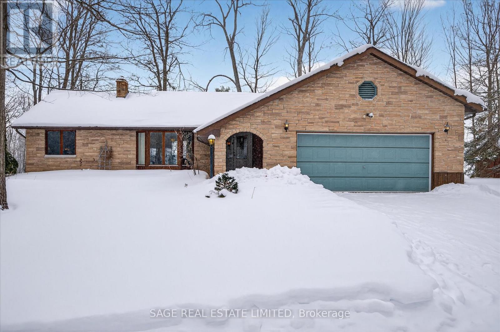2011 - 18 Yonge Street
Toronto, Ontario
Welcome To 18 Yonge Street Suite 2011! This Bright And Spacious 2 Bedroom, 2 Bathroom 855 Sq Ft Corner Suite Is Located In The Heart Of Downtown Toronto - Offering The Perfect Blend Of Location, Modern Living And Everyday Convenience. A Massive Open-Concept Living And Dining Area Allows For Flexible Living Space, Perfect For Entertaining Or Relaxing, With Sweeping Floor To Ceiling Windows That Offer Stunning South Views Over The City. The Modern Kitchen Boasts Stainless Steel Appliances And Lots Of Storage. The Primary Retreat Comes Complete With A 4pc Ensuite And Ample Closet Space, While The Generously Sized Second Bedroom Is Perfect For Guests Or A Home Office. Enjoy The Convenience Of In-Suite Laundry And One Premium Parking Space. Absolutely Prime Location Just Steps From Meridian Hall, Union Station, UP Express, The Underground Path, And The Best Dining, Shops, Cafes And Every Day Needs In The Financial District / Waterfront / St. Lawrence Market Neighbourhoods. This Condo Provides Exceptional Urban Living With Premium Building Amenities Including A Concierge Gym, Indoor Pool, Rooftop Patio / BBQs, And More! (id:61852)
Property.ca Inc.
328 - 600 Fleet Street
Toronto, Ontario
Executive Corner Unit, Beautiful Panoramic City & Lake View, Floor-To-Ceiling Windows. Steps To The Lake, Park, Biking Path, Toronto City Airport, Cne. Close To Entertainment, Fashion And Financial Districts, Cn Tower, Rogers Center, Air Canada Center. Ttc Street Car At The Door Step. 24-Hour Concierge, 3-Story Recreational Facilities With City View. Well Managed Building. Watch Beautiful Sunrise & Sunset Over The Lake! Ideal For Professionals And Executives. (id:61852)
RE/MAX Urban Toronto Team Realty Inc.
1309 - 18 Kenaston Gardens
Toronto, Ontario
Absolutely Stunning Sun-Filled 2-Bedroom, 2-Bathroom Luxury Corner Suite Offering 975 Sq Ft Of Beautifully Maintained Living Space. Enjoy Breathtaking, Unobstructed Southwest Views With The Toronto Skyline Visible Year-Round. Features A Gourmet Kitchen With Stainless Steel Appliances, Quartz Countertops, Glass Backsplash, And Ample Cabinetry For Storage. Spacious Primary Bedroom Includes A Spa-Like 5-Piece Ensuite With Separate Shower And Soaker Tub. Generously Sized Second Bedroom With A Massive Walk-In Closet. Prime Location Within Walking Distance To Subway, Shopping Mall, YMCA, Restaurants, Bus Terminals, And Easy Access To Highways 401 & 404. Exceptional Building Amenities Include An Indoor Pool, Fully Equipped Gym, Theatre Room, And More! (id:61852)
Century 21 Atria Realty Inc.
808 - 228 Queens Quay W
Toronto, Ontario
Stunning south-facing waterfront gem at The Riviera - Unit 808! Wake up to rare unobstructed views of Lake Ontario and the Toronto Islands right from your bright living space. Expansive windows along the main areas flood the unit with light, while your two private balconies let you soak in the harbourfront panorama year-round. Hardwood floors, granite countertops, and a desirable split-bedroom layout. Resort-style amenities include: 24-hr concierge, indoor pool, full gym, sauna, hot tub/Jacuzzi, rooftop terrace with BBQs, guest suites, and visitor parking. Prime Harbourfront spot, steps to Martin Goodman Trail, Power Plant Contemporary Art Gallery, Steam Whistle Brewing, CN Tower, Ripley's Aquarium, Union Station (quick 15-min walk), streetcars at your door, and Billy Bishop Airport down the road. True downtown escape with vacation vibes every day. (id:61852)
New Era Real Estate
7 - 16 Kirtling Place
Toronto, Ontario
Construction Nearing Completion! Enjoy Deep Lush Lots, Double Garages And Elevator. 3,256 Sf Of Living Area As Per Drawings. Luxury 3-Storey Freehold Townhome With Condo Access On A Quiet Cul-De-Sac. 7 Estates Townhome Development With Freehold Owenership. Well Set Back From Street Line. The Utmost In High End Finishes. Only Steps To Parks, Schools, TTC And Shops. Smartly Designed. Upper Level Laundry. Visitor Parking. See Attached For Detailed List Of Finishes. (id:61852)
RE/MAX Realtron Barry Cohen Homes Inc.
1308 - 501 Adelaide Street W
Toronto, Ontario
Fully Furnished Luxury Suite In Boutique Building Right In The Heart Of King West. This Corner Suite Offers Understated Elegance, Sleek Finishes, Ultra Comfort, & Functionality. It Has A Bright, Open Layout. The Modern Kitchen Has Marble Countertops, Stainless Steel Built-In Appliances, Waterfall Island With Storage, And 4-Person Seating. Sleep Soundly In The Big, Comfortable Bed. Fantastic 5-Star Amenities Available In This Iconic, Clean, & Quiet Building. Amenities Include A Lounge, Business Centre, Catering Kitchen, Guest Suites, & Rooftop Deck. All Utilities Are Included With Rent. (id:61852)
Real Broker Ontario Ltd.
2916 - 1 Quarrington Lane
Toronto, Ontario
Experience luxury at One Crosstown with this stunning, brand-new 29th-floor suite by Aspen Ridge, offering approximately 724 square feet of sleek, modern living in a thoughtfully designed 1+1 layout featuring a large, functional Den-ideal as a home office or guest bedroom. Bright, spacious, and impeccably finished, the home boasts large windows, 9-ft ceilings, and a gourmet kitchen with integrated Miele appliances, all leading to a private balcony with unobstructed high-floor downtown views. Residents enjoy premium building amenities including concierge, fitness centre, and party room, plus an unbeatable location steps from the Eglinton Crosstown LRT, Shops at Don Mills, Sunnybrook Park, and the DVP/401-your urban oasis awaits (id:61852)
Century 21 Leading Edge Realty Inc.
1107 - 135 East Liberty Street
Toronto, Ontario
Many Reasons Why You Will Love This Gorgeous Suite In The Heart Of Liberty Village. Enjoy The Trendy, Urban Lifestyle At The Newer Liberty Market Tower - This Unit Features One Of The Best 1+1 (Junior 2 Bedroom) Layouts, Offering 611 Sf Of Living Space Plus A Huge 95 Sf Balcony. The Large Den Can Serve As A 2nd Bedroom. Modern Open Concept Kitchen Features Quartz Counter Tops & Backsplash, Integrated Appliances, Stainless Steel Stove & Over The Range Microwave, Ensuite Laundry & Locker Included. Liberty Market Tower's Top-Notch Amenities Include An Amazing Gym/Fitness Centre, A BBQ Terrace, Lounge, Games Room, Loft, Private Dining Room, Private Conference Room & An Adorable Pet Relief Area On The 9th Floor For Your Pup To Do Their Business. Enjoy A Perfect Transit Score, Walk Score Of 96, Biker's Paradise Rating Of 93. Just Steps To It All Right Here In The Vibrant Liberty Village ~Trendy Shops, Cafes, Restaurants, Groceries, Banks, Fitness Centres, TTC, CNE & BMO Field, Waterfront & So Much More That Liberty Village Has To Offer. **Bonus Buyer Incentive - Seller Will Cover 2026 Property Taxes** (id:61852)
Century 21 Leading Edge Realty Inc.
1405 - 1360 York Mills Road
Toronto, Ontario
Affordable Buildin! Bright And Spacious Condo In A Great Location. Close To 401, Dvp, Steps To Ttc, Schools, Shopping And More. Spacious (945 Sq Ft) 2 Bedroom Home Ideal For First-Time Buyers And Inverstors. Lovely Inside & Out. Huge Balcony With Expansive South Views. Enjoys Spacious Bedrooms, Large Living Room, Ensuite Laundry. (id:61852)
Homelife/future Realty Inc.
803 - 1 Concord Cityplace Way
Toronto, Ontario
Spectacular brand-new Landmark Condos in Toronto's Waterfront Communities! Welcome to Concord Canada House, a place you'll be proud to call home. Conveniently located next to the city's iconic attractions, including the Rogers Centre, CN Tower, Ripley's Aquarium, and the Railway Museum at Roundhouse Park. Just a few minutes' walk to the lake, parks, trendy restaurants, public transit, and the Financial District-everything you need is steps away.This suite features a functional layout with a 180-degree wraparound balcony offering gorgeous city views. Premium built-in Miele appliances. The open balcony is finished with a ceiling light and heater, perfect for year-round enjoyment. Enjoy world-class amenities, including an indoor pool, fitness centre, sauna, and theatre, coming in the near future. (id:61852)
Prompton Real Estate Services Corp.
1404 - 151 Mill Street
Toronto, Ontario
BRAND NEW, NEVER LIVED IN 2 BED, 2 BATH 794 sf SUITE - RENT NOW AND RECEIVE 1 MONTH FREE! Bringing your net effective rate to $3,066 for a one year lease. (Offer subject to change. Terms and conditions apply).Option to have your unit Fully Furnished at an additional cost. Discover high-end living in the award-winning canary district community. Purpose-built boutique rental residence with award-winning property management featuring hotel-style concierge services in partnership with Toronto life, hassle-free rental living with on-site maintenance available seven days a week, community enhancing resident events and security of tenure for additional peace of mind. On-site property management and bookable guest suite, Smart Home Features with Google Nest Transit & connectivity: TTC streetcar at your doorstep: under 20 minutes to king subway station. Walking distance to Distillery District, St. Lawrence Market, Corktown Common Park, And Cherry Beach, with nearby schools (George Brown College), medical centres, grocery stores, and daycares. In-suite washers and dryers. Experience rental living reimagined. Signature amenities: rooftop pool, lounge spaces, a parlour, private cooking & dining space, and terraces. Resident mobile app for easy access to services, payment, maintenance requests and more! Wi-fi-enabled shared co-working spaces, state-of-the-art fitness centre with in-person and virtual classes plus complimentary fitness training, and more! *Offers subject to change without notice & Images are for illustrative purposes only. Parking is available at a cost. (id:61852)
Baker Real Estate Incorporated
116 Briar Hill Avenue
Toronto, Ontario
The experience begins on arrival with a heated driveway, followed by 12+ foot ceilings, skylights, and a raised, light-filled living space that set the tone for scale and warmth. The chef's kitchen is anchored by a large island wrapped in a fluted finish, a design motif echoed throughout the home in Vogt faucets, solid brass hardware, and refined architectural accents. Custom millwork is paired with a premium appliance suite including a Sub-Zero fridge/freezer, Wolf six-burner gas cooktop, wall oven, and Bosch dishwasher. The family room is elegant yet inviting, featuring fluted oak veneer panels, custom built-ins, and a porcelain fireplace, with floor-to-ceiling glass opening to a beautifully landscaped backyard. Enjoy a composite deck, interlocking surfaces, gas lines for a BBQ and firepit, gazebo, and full landscape illumination-ideal for quiet evenings at home. Upstairs, the primary suite offers a serene retreat with custom cabinetry, dual sinks, wall-mounted vanity, linear drain, floor bench, and a seamless full-slab stone shower. One additional bedroom includes its own ensuite, while two others share a bath. A convenient upper-level laundry completes the floor, with rough-ins in place for a future second laundry in the basement. The finished lower level features heated floors, a spacious rec room with walkout, wet bar, wine display, and flexible living space with direct access to the garage. Engineered for comfort and longevity, the home includes radiant in-floor heating for all stone surfaces, a high-efficiency furnace with heat pump cooling, tankless hot water, sump pump, integrated drainage system, an interlock driveway with snow-melt on stairs, and epoxy garage floors with LED lighting. Smart home features include Control4, an Ecobee thermostat, built-in speakers, a Wi-Fi booster, and security cameras. Set between Avenue Road and Yonge Street, within the coveted Allenby Junior PS and North Toronto CI catchments. (id:61852)
RE/MAX Hallmark Shaheen & Company
434 - 100 Mill Street
Toronto, Ontario
RENT NOW AND RECEIVE 1 MONTH FREE! Bringing your net effective rate to $2,206 for a one year lease. (Offer subject to change. Terms and conditions apply). BRAND NEW, NEVER LIVED IN 1 BED, 1 BATH 532 sf SUITE. Option to have your unit Fully Furnished at an additional cost. Discover high-end living in the award-winning canary district community. Purpose-built boutique rental residence with award-winning property management featuring hotel-style concierge services in partnership with Toronto life, hassle-free rental living with on-site maintenance available seven days a week, community enhancing resident events and security of tenure for additional peace of mind. On-site property management and bookable guest suite, Smart Home Features with Google Nest Transit & connectivity: TTC streetcar at your doorstep: under 20 minutes to king subway station. Walking distance to Distillery District, St. Lawrence Market, Corktown Common Park, And Cherry Beach, with nearby schools (George Brown College), medical centres, grocery stores, and daycares. In-suite washers and dryers. Experience rental living reimagined. Signature amenities: rooftop pool, lounge spaces, a parlour, private cooking & dining space, and terraces. Resident mobile app for easy access to services, payment, maintenance requests and more! Wi-fi-enabled shared co-working spaces, state-of-the-art fitness centre with in-person and virtual classes plus complimentary fitness training, and more! *Offers subject to change without notice & Images are for illustrative purposes only. Parking is available at a cost. (id:61852)
Baker Real Estate Incorporated
325 - 100 Mill Street
Toronto, Ontario
RENT NOW AND RECEIVE 1 MONTH FREE! Bringing your net effective rate to $2,096 for a one year lease. (Offer subject to change. Terms and conditions apply). BRAND NEW, NEVER LIVED IN 1 BED, 1 BATH 546sf SUITE. Option to have your unit Fully Furnished at an additional cost. Discover high-end living in the award-winning canary district community. Purpose-built boutique rental residence with award-winning property management featuring hotel-style concierge services in partnership with Toronto life, hassle-free rental living with on-site maintenance available seven days a week, community enhancing resident events and security of tenure for additional peace of mind. On-site property management and bookable guest suite, Smart Home Features with Google Nest Transit & connectivity: TTC streetcar at your doorstep: under 20 minutes to king subway station. Walking distance to Distillery District, St. Lawrence Market, Corktown Common Park, And Cherry Beach, with nearby schools (George Brown College), medical centres, grocery stores, and daycares. In-suite washers and dryers. Experience rental living reimagined. Signature amenities: rooftop pool, lounge spaces, a parlour, private cooking & dining space, and terraces. Resident mobile app for easy access to services, payment, maintenance requests and more! Wi-fi-enabled shared co-working spaces, state-of-the-art fitness centre with in-person and virtual classes plus complimentary fitness training, and more! *Offers subject to change without notice & Images are for illustrative purposes only. Parking is available at a cost. (id:61852)
Baker Real Estate Incorporated
701 - 100 Mill Street
Toronto, Ontario
RENT NOW AND RECEIVE 1 MONTH FREE! Bringing your net effective rate to $2,160 for a one year lease. (Offer subject to change. Terms and conditions apply). BRAND NEW 1 BED, 1 BATH 568sf SUITE. Option to have your unit Fully Furnished at an additional cost. Discover high-end living in the award-winning canary district community. Purpose-built boutique rental residence with award-winning property management featuring hotel-style concierge services in partnership with Toronto life, hassle-free rental living with on-site maintenance available seven days a week, community enhancing resident events and security of tenure for additional peace of mind. On-site property management and bookable guest suite, Smart Home Features with Google Nest Transit & connectivity: TTC streetcar at your doorstep: under 20 minutes to king subway station. Walking distance to Distillery District, St. Lawrence Market, Corktown Common Park, And Cherry Beach, with nearby schools (George Brown College), medical centres, grocery stores, and daycares. In-suite washers and dryers. Experience rental living reimagined. Signature amenities: rooftop pool, lounge spaces, a parlour, private cooking & dining space, and terraces. Resident mobile app for easy access to services, payment, maintenance requests and more! Wi-fi-enabled shared co-working spaces, state-of-the-art fitness centre with in-person and virtual classes plus complimentary fitness training, and more! *Offers subject to change without notice & Images are for illustrative purposes only. Parking is available at a cost. (id:61852)
Baker Real Estate Incorporated
196 Circle Road
Hastings Highlands, Ontario
Welcome to 196 Circle Rd on Lake St. Peter, a rare waterfront package offering the perfect blend of year round comfort, incredible recreation, and serious space for all your Cottage Country toys. Set on nearly an acre of land with a quiet park next door, this property offers privacy, breathing room, and an unbeatable lifestyle. Outdoor enthusiasts will love the proximity to ATV and snowmobile trails, making this an ideal four season escape. The standout feature is a massive 30' x 50' heated and insulated shop with an 80,000 BTU heater and a spacious loft above. This is the ultimate setup for storing snowmobiles, ATVs, boats, tools, and gear. Inside, enjoy a thoughtful layout with a recently renovated kitchen, a primary suite and guest bedroom on the main floor, plus a finished basement featuring two additional bedrooms, a 3 piece washroom, extra storage, and a walkout. This space is perfect for hosting family and friends. Built for worry free ownership with a forced air furnace with heat pump, on demand hot water, deep drilled well, and a 14kW automatic backup generator. Step outside to take in spectacular views of Lake St. Peter from nearly 100 feet of beautifully landscaped shoreline, enhanced by impressive stone retaining walls, a private beach with sandy wading entry, and nearly new aluminum docks. This is the ultimate setting for swimming, boating, entertaining, and endless summer memories. If you have been searching for a waterfront property that truly delivers the Cottage Country lifestyle, this is it. (id:61852)
Royal LePage Real Estate Associates
397 Westwood Dr B Drive
Kitchener, Ontario
Bright, sun-filled open concept townhouse in sought-after Westwood Mews on the Waterloo-Kitchener border. Ideal for first-time buyers, investors, or young families, just minutes to universities, shopping, schools, groceries, and transit.Main level features a modern white kitchen with quartz counters, stainless steel appliances, extended breakfast bar, and a dedicated dining area flowing into a spacious living area with large windows and 9 ft ceilings.Lower level offers high ceilings, natural light, two spacious bedrooms, full bathroom, in-suite laundry, and flexible space for a home office. Primary bedroom includes a walk-in closet.Approximately 1,160 sq ft of functional living space. Carpet-free main floor with modern finishes throughout.Rear door access to assigned surface parking space #397.Strong rental potential in a high-demand location. (id:61852)
RE/MAX Millennium Real Estate
14 Veterans Road
Otonabee-South Monaghan, Ontario
Prospective students and newcomers are encouraged to view this exceptional home. Recently constructed, this remarkable and luminous residence features 4 bedrooms, 3 bathrooms, and a two-story layout. Situated on a premium lot measuring 35X100, it includes a walk-out basement with potential rental income and rough-in for an additional bathroom. The property offers a tranquil country-like setting while providing all the conveniences of urban living. Known as the Nottawasaga Model in Burnham Meadows, the home boasts easy access to Highways 115, schools, and community parks. It is equipped with an Energy-Star rated furnace and insulation, quartz counters, a central island, double sinks, and exhibits quality workmanship throughout. Utilities will be the responsibility of the tenants (id:61852)
Century 21 Leading Edge Realty Inc.
1123 Denton Drive
Cobourg, Ontario
Step into this newly built detached home in Cobourg's Tribute Home community, boasting a double garage and modern elegance. Its four spacious bedrooms offer comfort for family and guests. The main level features an open concept with a stunning kitchen, dining area, and living room, bathed in natural light. Garage access through the laundry room adds convenience. Upstairs, the primary basement invites customization. With builder upgrades and virtual staging, this home promises bedroom with ensuite and three additional bedrooms ensure privacy and comfort. An unfinished luxury living in a family-friendly neighborhood close to amenities. (id:61852)
King Realty Inc.
234 Dockside Drive
Kingston, Ontario
These quick occupancy homes create a rare opportunity to move into a brand-new home today-or in the very near future-without the wait of a new build. The Hamilton offers 1,400 sq/ft of open concept living with 3 bedrooms, 2.5 baths, a bright living room with gas fireplace, spacious kitchen with walk-in pantry, and convenient main floor laundry. Upstairs, the primary suite features a double closet and 4-piece ensuite. This home stands out with a walkout basement-perfect for creating extra living space, a home office, or an in-law suite. Located in Kingston's desirable east end, close to schools, shopping, parks, and CFB Kingston, with easy access downtown. Includes an upgrade package with central air, built-in microwave, garage door opener, and extended island breakfast bar-plus CaraCo's signature finishes: 9' ceilings, quartz countertops, ENERGY STAR windows, and a 7-year Tarion warranty. A craftsman-inspired townhome with bonus potential in the lower level-stylish, functional, and ready for your finishing touches. For Open House, meet Realtor at 200 Eventide Way weekends from 11am-4pm. (id:61852)
Orion Realty Corporation
RE/MAX Finest Realty Inc.
1814 - 15 Wellington Street
Kitchener, Ontario
Beautiful & Spacious Upgraded end-unit With Parking & Locker in Station Park. Unit Upgrades Include Kitchen With Soft Close Doors/Drawers, Extended 39" Cabinets, Upgraded Vinyl Flooring Throughout, Shower Glass & Tile Upgrade And Outfitted With The Technology Package Throughout. Centrally Located In The Innovation District, Station Park Contains The Best Building Amenities Including A Dog Park, An Amphitheatre, Outdoor Work Stations, The Circuit, Bowling Alley, Arcade & Jam Room, Private Dining Area, Fitness Centre & Peloton Room. Close To Transit, Schools, Grocery Store, Restaurants, A Snaile Mail: A Smart Parcel Locker System For Secure Parcel And Food Delivery Service, Across From Google & More. (id:61852)
Right At Home Realty
Full House - 3328 Oriole Drive
London South, Ontario
A Desirable, Beautiful & Comfortable Size Home 4 bed, 3.5 bath (A RARE FIND 3 FULL BATHS ON 2ND FLOOR) on a large walkout lot in South-East London. Loaded with upgrades offering 2247 sq ft is move in ready Gorgeous Home. A Grand Foyer open to 2nd Floor and bright welcomes you as you enter the front main entrance doors. The open concept main floor living space is flooded with natural light, thanks to the oversized windows. Lovely kitchen equipped with a centre island, a corner pantry, and granite counters. The main floor offers a Powder Room, Mud Room and a Den that would make a great office, playroom, or even a bedroom. The primary bedroom on the second floor offers a walk-in closet and a gorgeous 5-piece ensuite, complete with double sink, Quartz counters, Soaker tub, and a shower with a glass enclosure. Well located, just minutes from the 401, downtown London, London Airport, and much more. This one is worth a look! (id:61852)
RE/MAX Real Estate Centre Inc.
56 & 58 Delawana Drive
Hamilton, Ontario
TWO HOMES FOR THE PRICE OF ONE! Welcome to 56 & 58 Delawana Drive offers a front-and-back attached duplex with two fully self-contained three-bedroom residences under one roof. Each unit features a four-piece bathroom, bright kitchen, living and dining areas, and a partially finished basement. The front-and-back layout provides added privacy, private outdoor space, and two front-yard parking spaces per residence. Well suited for buyers looking to live in one unit while leasing the other, or for those seeking a multi-unit investment opportunity. The property is being sold in its current as-is condition, with the option to fully renovate one unit for as little as $70,000. Conveniently located just off Centennial Parkway, minutes to public transit, the Confederation GO Station, highway access, shopping, schools, and everyday amenities.*Listing photos are of Model Home. (id:61852)
Royal LePage Macro Realty
28 Birdie Drive
Kawartha Lakes, Ontario
Country Club Heights is just far enough from town to feel secluded, yet minutes to everything you need. Tree-lined streets, with big lots with setbacks that give you the privacy you want in a friendly neighbourhood. Next door to the Eganridge Resort and Golf Club, dust off those clubs! The home offers a strong sense of privacy, surrounded by mature trees in a peaceful setting. This is about one-level living, with plenty of natural light and a strong connection to the outdoors via several walk-outs and large windows. The kitchen is the core of the main level, with excellent working space, eat-in dining and loads of room for guests to hang about while you cook. The formal dining room will accommodate those too-large Thanksgiving dinners. The principal rooms have vistas across the golf-course and out to Sturgeon Lake. The living room flows comfortably through the space and leads to the primary bedroom, with forest views and its own ensuite bath. A separate guest wing includes two additional bedrooms and updated bathroom, giving family and friends their own separate space. From the outset the open and spacious foyer says "this is a home for entertaining, come and chill". It has a homey vibe, a natural flow and when the house fills up, escape to down below. The lower level is designed for entertaining. Cocktails mixed behind the bar, game nights, catching up after a round of golf. The walk-out extends the space outdoors in warmer months, with flexibility for additional bedrooms, or a workshop, storage, and hobbies tucked neatly away. Hosting is easy here: golf in the summer, snowshoeing and cross-country skiing in the winter. Or spend your evenings at the country club pub, relaxing on the patio overlooking Sturgeon Lake. Conveniently positioned between two vibrant waterfront villages, Fenelon Falls and Bobcaygeon, you're close to popular shops, cafés, restaurants, live theatres, marinas, boat launches and everyday essentials...and under two hours from the GTA. (id:61852)
Sage Real Estate Limited
