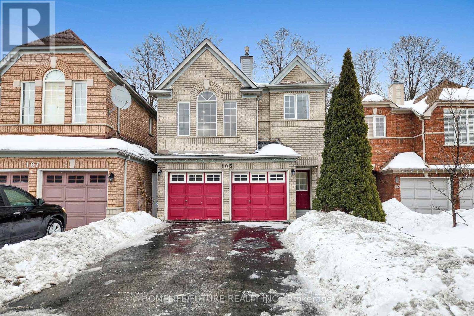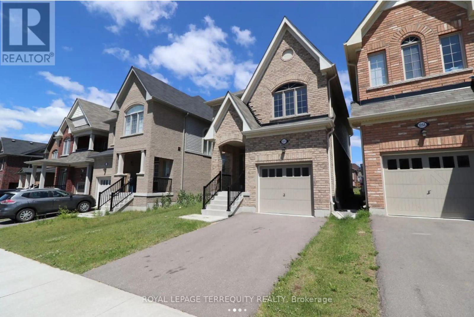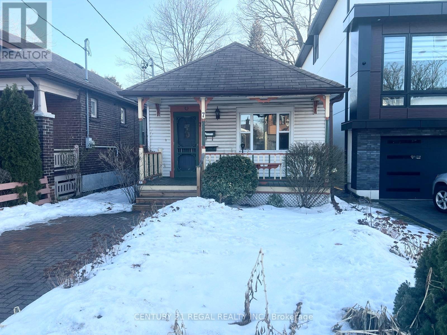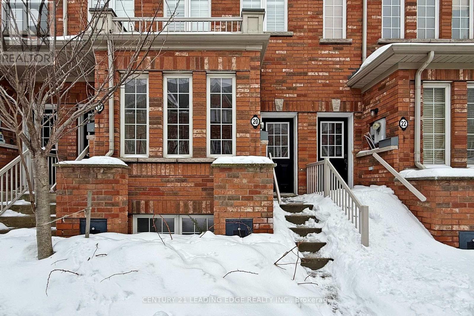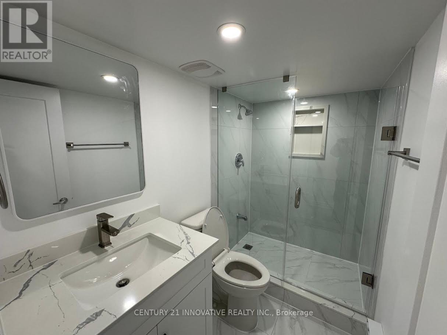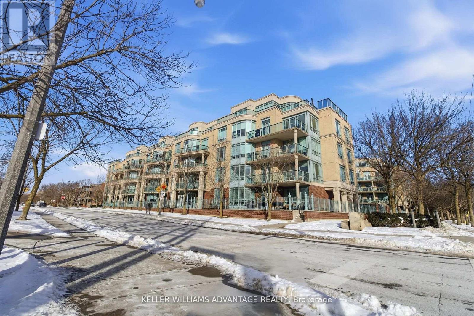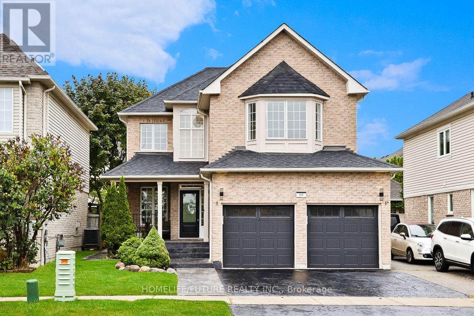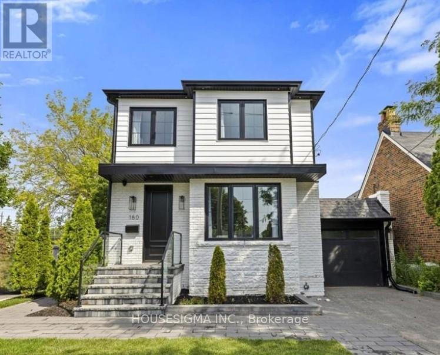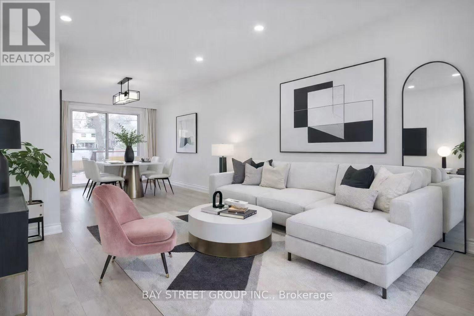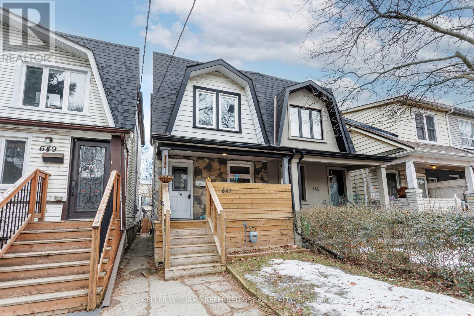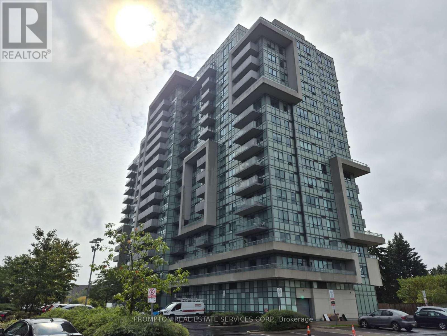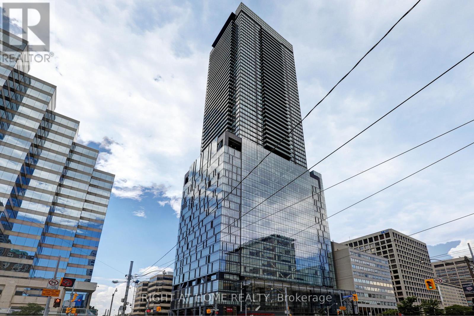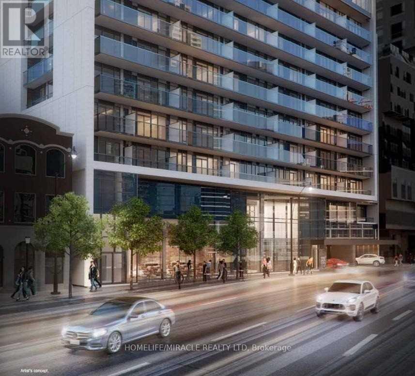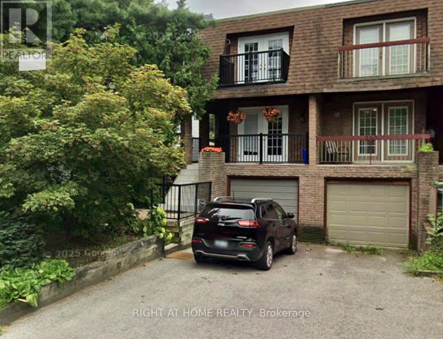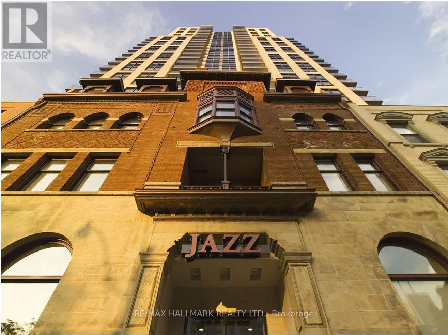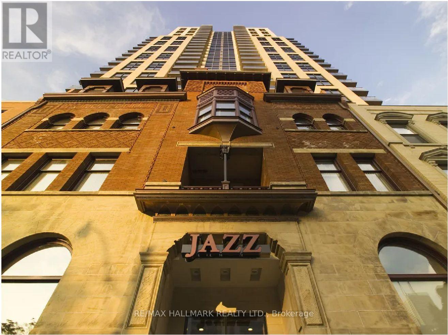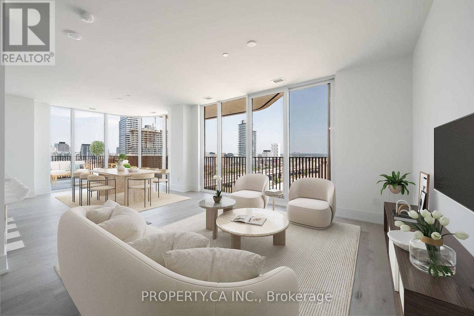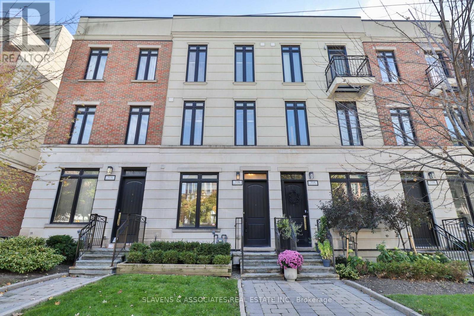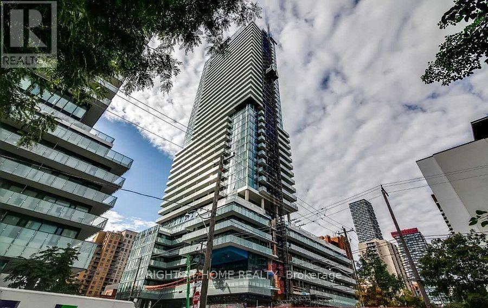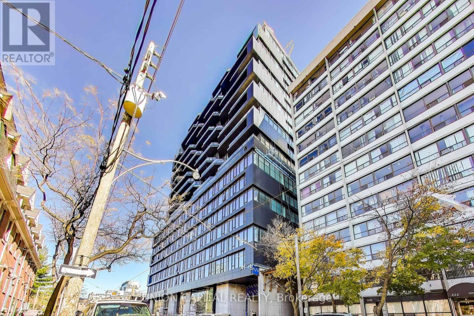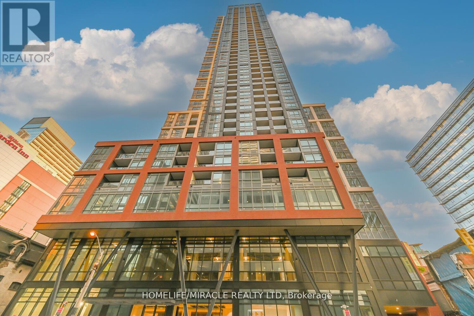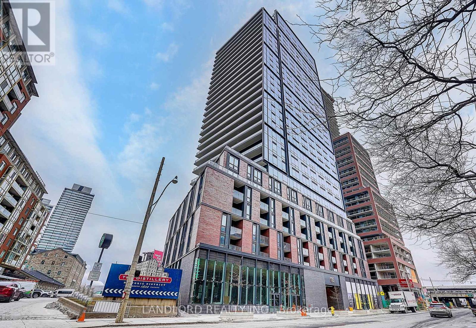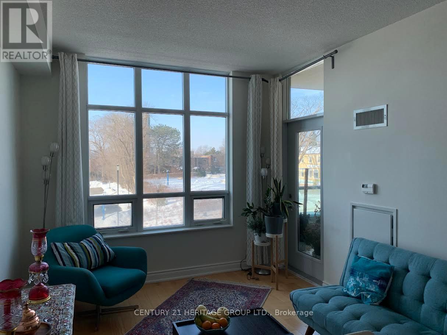105 Moreau Trail
Toronto, Ontario
Welcome to this beautifully renovated home on a rare premium ravine lot, offering breathtaking, unobstructed nature views from the kitchen, living room, and master bedroom. Enjoy ultimate privacy and tranquility with direct backyard gate access to the ravine - your own private escape in the city.Perfectly situated in an outstanding, family-friendly neighbourhood, you're just a short walk to Warden Subway Station, prestigious schools such as SATEC at W.A. Porter Collegiate Institute, parks and community centres. This home has been extensively updated with over six figures spent on high-end renovations. The luxurious custom kitchen is a showpiece, featuring floor-to-ceiling cabinetry, granite countertops, marble backsplash, farmhouse sink, custom range hood, pantry storage, chic flooring, and elegant archways. Three Bathrooms have been renovated with new glass enclosed showers, vanities and stylish flooring. New hardwood flooring and modern lighting create a bright, cohesive feel across the home.The spacious family room offers tremendous privacy located on its own level, with very high ceilings and big windows that fill the room with natural light. The finished basement adds valuable living space with an additional bedroom and washroom- perfect for guests, in-laws, or a home office. A rare opportunity to own a fully renovated ravine home in the heart of the city - don't miss it! (id:61852)
Homelife/future Realty Inc.
1251 Graham Clapp Avenue
Oshawa, Ontario
Welcome to 1251 Graham Clapp Avenue, Oshawa! Spacious 2000+ SQFT and well-maintained 3-bedroom, 2.5-bathroom home available for rent, offering the main and second floors only. This bright property features a functional open layout with generous living and dining spaces and a modern kitchen with ample cabinetry and natural light throughout. The second floor offers three comfortable bedrooms, including a primary bedroom with a 4pc ensuite. Enjoy the convenience of a laundry room on the main floor. Enjoy the added benefit of an attached single-car garage for parking and storage. Ideally located in a family-friendly neighbourhood close to Durham College and Ontario Tech University, with easy access to public transportation, Highway 407 and 401, parks, shopping, and all essential amenities. (id:61852)
Save Max Real Estate Inc.
7 Holborne Avenue
Toronto, Ontario
Welcome to 7 Holborne Ave! Have this Entire Charming 2 Bedroom bungalow all to yourself! Located in the heart of East York in a desirable neighborhood close to schools/parks, Michael Garon Hospital, DVP highway and transit TTC/Subway. Just a short distance to The Danforth & Woodbine Beach. Ready to move in, Immaculately clean and freshly painted. Parking Spot Included on the Property along, laundry in located in the basement, along with a large fenced backyard. Enjoy your privacy as this Entire Home is yours. Conveniently located to schools, community centre, tennis courts, lawn bowling courts, skating rinks, transit and hospitals with ease to downtown. (id:61852)
Century 21 Regal Realty Inc.
20 Carnahan Terrace
Toronto, Ontario
Welcome to 20 Carnahan Terrace - a bright, airy, and inviting 2-bedroom stacked townhouse in the heart of the Upper Beaches. This home is priced to sell with no offer dates, making it an exceptional opportunity for buyers seeking value in a prime location. Flooded with natural light, the open-concept layout offers a spacious feel throughout, complemented by a modern kitchen with stainless steel appliances. The private patio is perfect for morning coffee, gardening, or evening entertaining. Enjoy the convenience of direct interior access to the built-in garage from the lower level - no stepping outside or brushing snow off your car during winter months. Low monthly maintenance fees add to the appeal. Located in the highly sought-after Adam Beck and Malvern school districts, this home is surrounded by fantastic amenities. You're just steps to Ted Reeve Arena and within walking distance to TTC, GO Transit, Kingston Road Village, The Danforth, Bob Acton Park, playgrounds, baseball diamonds, grocery stores, and more. Commuting is easy, and the neighborhood offers a vibrant, community-focused lifestyle. A wonderful opportunity for young professionals, couples, or anyone looking for more space than a condo - move in and make it your own. (id:61852)
Century 21 Leading Edge Realty Inc.
#lower - 1541 Scarlett Trail
Pickering, Ontario
Brand new built basement apartment available in a quiet, family-friendly neighborhood. Features a private entrance, modern kitchen, full bathroom, and in-suite laundry. With an open concept living, this basement comes with one parking spot. Located close to public transit, schools, shopping, banks, restaurants. Minutes away from 407, this home offers an excellent blend of privacy and accessibility. Ideal for a small family. (id:61852)
Century 21 Innovative Realty Inc.
305 - 9 Boardwalk Drive
Toronto, Ontario
Welcome to Unit 305 at 9 Boardwalk Drive, ideally located south of Queen Street in one of Toronto's most sought-after communities: The Beach. This northeast-facing corner suite, positioned on the quiet side of the building, offers a peaceful retreat while being just steps from the convenience of the beach, boardwalk, Woodbine Park, and the many shops, amenities, and restaurants along Queen Street East. The unit has been exceptionally well maintained and features a functional, light-filled layout with comfortable living and dining spaces. Large windows overlook the peaceful residential surroundings, creating a calm and inviting atmosphere throughout. Both bedrooms are well proportioned, with the primary bedroom featuring a private ensuite for added comfort and privacy. 9 Boardwalk Drive is more than just a condo - it's a community. Known for its welcoming, resort-like atmosphere, residents enjoy 24-hour concierge service, fitness facilities, a party room, guest suites, a beautifully landscaped courtyard, and visitor parking, along with regular social gatherings such as coffee mornings, wine nights, and community events that make it easy to connect with neighbours and truly feel at home. With the beach and boardwalk just steps away, and the vibrant shops, cafes, and restaurants of Queen Street East right at your doorstep, this is a rare opportunity to enjoy relaxed, resort-style living in a well-managed building with an outstanding reputation. (id:61852)
Keller Williams Advantage Realty
89 Eric Clarke Drive
Whitby, Ontario
Welcome To This Stunning, Fully Upgraded Home In One Of Whitbys Most Sought-After Neighborhoods Featuring Over $$$$$$ In Premium Upgrades! Spacious Layout: Enjoy A Beautifully Designed Floor Plan With A Separate Family Room, Bright Breakfast Area, And Elegant Hardwood Staircase With Luxury Finishes. Modern Kitchen: Features Stainless Steel Fridge & Stove, Quartz Countertops, And Ample Cabinet Space Perfect For Everyday Living And Entertaining. Luxurious Master Suite: Retreat To Your Private 4-Piece Ensuite And Walk-In Closet In The Spacious Master Bedroom. Legal Basement Apartment: Includes Permit-Approved Separate Entrance Ideal For Rental Income Or Multi-Generational Living. Peaceful Backyard: A Beautifully Maintained Yard That's Perfect For Relaxing Mornings And Peaceful Evenings. Close To Everything: Schools, Parks, Community Centers, Public Transit, And More Are Just Minutes Away. Perfect For Families, Investors, Or Anyone Looking For A Move-In-Ready Home In A High-Demand Area! (id:61852)
Homelife/future Realty Inc.
180 Glenwood Crescent
Toronto, Ontario
Newly built and upgraded detached home in the O'Connor & Parkview area. The bright and spacious main floor features an open-concept living, dining, and family room. The living room includes a gas fireplace, and the family room opens to a fully fenced backyard. The chef's kitchen showcases high-end appliances, a waterfall marble island, and custom cabinetry. A stylish powder room and tucked-away laundry nook complete the main level. Upstairs offers hardwood throughout, a serene primary suite with a spa-like 3-piece ensuite, a walk-in closet plus an additional double closet. Three generous bedrooms share a modern 3-piece bathroom. Enjoy a fully fenced backyard with paved stone and mature trees. Located on a quiet corner lot within walking distance to schools, parks, shops, cafés, and transit, with quick access to major highways and the downtown core. Tenant pays 80% of the total monthly utilities. Two tandem parking space included. (id:61852)
Housesigma Inc.
150 Vauxhall Drive
Toronto, Ontario
Welcome to this beautifully renovated home, upgraded from top to bottom with care and attention to detail. Located in a highly desirable and convenient neighborhood, this home is move-in ready with brand-new appliances. Enjoy an open-concept layout filled with natural light, featuring a bright dining room with a walkout to the patio and backyard perfect for entertaining. Just steps from TTC transit, Costco, Highway 401, and grocery stores, this home offers both comfort and convenience. (id:61852)
Bay Street Group Inc.
647 Rhodes Avenue
Toronto, Ontario
This Rhodes leads to home! You have been searching for a home with modern finishes, but you like homes with character. You want renovated with no work to do, but you enjoy a little rustic charm. You crave a living space that isn't just like "every other house you see week after week", but it has to offer realistic, real life functionality and a sensible, spacious layout. 647 Rhodes Ave is exactly that. A beautiful semi-detached 2+2 bedroom, 4 washroom, 2 storey home, nestled almost equidistant from Danforth and Hanson. Two second storey bedrooms, the large primary equipped with a beautiful ensuite, and a second washroom all on one level. The main floor is laid out with a picturesque staircase off the living room and only few steps down the hall to your office. It's an ideal work from home set up, or if needed, can be easily converted into a third bedroom. The kitchen is fully equipped with top of the line stainless appliances, porcelain tiles, and an eye catching hood fan. The dining area has doubled as a family room so you can keep an eye on the little ones or the conversations fluid while you're preparing a 5 star meal. A private fenced yard serves as your backdrop while you share a table with your loved ones. You can step out to your new deck (2021) and walk right into your renovated garage to warm up your car without ever having to scrape snow off of your windows again. Rhodes Avenue is one of the most coveted avenues in the East end. Steps from Danforth, Greenwood Subway, Monarch Park, the list is seemingly endless. We could go on and on and on, but seeing is believing. Book your private showing today and don't miss this opportunity! (id:61852)
Keller Williams Referred Urban Realty
403 - 1346 Danforth Road
Toronto, Ontario
Experience the best of modern urban living in this bright and welcoming 2-bedroom, 2-bath condo in Scarborough. Flooded with natural light, the suite showcases stylish finishes throughout. The kitchen features a practical breakfast bar and full set of appliances, seamlessly connecting to a sun-filled living room with walkout to a private balconyperfect for unwinding or entertaining.The spacious primary bedroom includes a private ensuite and a warm, inviting atmosphere, while the second bedroom also enjoys plenty of natural light. A conveniently located 4-piece bathroom serves the main living area.Residents enjoy a wide range of amenities, including a party room, guest parking, pool, and sports courts. Perfectly situated near schools, shopping, dining, parks, walking trails, TTC, LRT, and GO Transit, this condo offers unbeatable comfort and convenience urban living at its finest. (id:61852)
Prompton Real Estate Services Corp.
4416 - 488 University Avenue
Toronto, Ontario
"488 University" World Class Building, Luxury Landmark Condo In North America! Direct Access to Subway At Ground Level!!!. Unobstructed View Of Downtown & Lakeshore. 3 Bedroom + Den. Den can be used as 4th Bedroom. Hardwood Flooring Throughout, Modern Kitchen W/Built-In S/S Appliances. Steps To Financial And Entertainment Districts, U Of Toronto, Ryerson University, College Park Shops, Eaton Centre And Major Hospitals. 100% Walking Score. High Ceiling, Bright, Floor-To-Ceiling windows, World Class Amenities. **EXTRAS** 24 Hour Concierge & Security. Built-In AEG Fridge & Dishwasher, Cooktop, S/S Oven & Microwave, Front Load Washer/Dryer, Window Blinds.Brokerage (id:61852)
Right At Home Realty
501 - 330 Richmond Street W
Toronto, Ontario
Beautiful 1-bedroom suite with locker featuring a modern open-concept layout, contemporary kitchen, spacious living area, and private balcony. Steps to Queen St W with shopping, dining, and groceries nearby. Enjoy premium amenities including 24/7 concierge, rooftop pool with lounge areas, fitness centre, theatre room, billiards/gaming room, BBQ areas, and stylish resident lounges. Minutes to TTC, and close to the Financial District, Theatre District, and U of T. (id:61852)
Homelife/miracle Realty Ltd
355 Davisville Avenue
Toronto, Ontario
* Prime Davisville Village * Larger Updated Approximately 1805 sq ft Modern Home * plus 720 sq ft Walkout Basement / Separate Entrance and High Ceilings * Updated Kitchen and 4 Bathrooms * Parking for 3 Cars * Rear Laneway * 2 Large Balconies plus Rear walkout to deck and backyard * Main Floor Powder Room * 2 Fireplaces * Pot lights * Built-in Garage * Steps to Restaurants * Parks * TTC * Nearby Desireable Schools * See Floor Plans * Video and Virtual Tour (id:61852)
Right At Home Realty
2405 - 1 Quarrington Lane
Toronto, Ontario
This bright and modern 1-bedroom suite. Beautiful view from your private balcony. The thoughtfully designed open-concept living and kitchen area offers a comfortable layout ideal for both everyday living and entertaining. The sleek kitchen features integrated appliances, quartz countertops, and full-height cabinetry for a clean, contemporary look. The bedroom is privately positioned with large windows and a full-size closet. Easy access to the DVP, Eglinton Crosstown LRT, and close to shops, restaurants, and green spaces. This is urban living at its best. (id:61852)
Century 21 Leading Edge Realty Inc.
2511 - 167 Church Street
Toronto, Ontario
Jazz, Offering 2 Month's Free Rent + $500 Signing Bonus W/Move In By March 1. Spacious 2 Bdrm , 2 Bath , N/E Corner Unit W/Balcony, Vinyl Plank Flooring, Quality Finishes & Designer Interiors. Amenities Include Multi-Storey Party Room With Fireplace, 24 Hr. Fitness, Media & Games Rms, Library, Bus. Centre, Terraced BBQ Area, Visitor Pkg, Bike Lockers & Zip Car Availability. In Heart Of Downtown, Close To Ryerson, Eaton Centre, Bus District. Min. 1 Yr. Lease, Hydro Extra. (id:61852)
RE/MAX Hallmark Realty Ltd.
618 - 167 Church Street
Toronto, Ontario
Jazz, Offering 2 Months Free Rent + $500 Signing Bonus W/ Move In By March 1. Renovated 2 Bdrm W/ Laminate Flooring Throughout, Quality Finishes & Designer Interiors. Amenities Include Multi-Storey Party Room With Fireplace, 24 Hr. Fitness, Media & Games Rms, Library, Bus. Centre, Terraced BBQ Area, Visitor Pkg, Bike Lockers & Zip Car Availability. In Heart Of Downtown, Close To Ryerson, Eaton Centre, Bus District. Min. 1 Yr. Lease, Hydro Extra. (id:61852)
RE/MAX Hallmark Realty Ltd.
1331 - 155 Merchants Wharf
Toronto, Ontario
Welcome to Aqualuna, the 4th building and final opportunity to live in the highly sought-after Bayside Toronto community, the Pinnacle of luxurious waterfront living. Designed by renowned Danish architects 3XN, Aqualuna's bold balconies, sweeping terraces, and striking architecture create an unmistakable presence across the downtown skyline. This Breathtaking suite offers nearly 1,500 sq. ft. of interior space, paired with a 455 sq. ft. private terrace with a gas connection for BBQ. Outstanding luxury with Soaring 10 ft. smooth ceilings, wide rich-wood plank floors, and luxury Miele appliances with a large island. The split-bedroom layout ensures privacy, with both bedrooms featuring their own ensuites with heated floors and walk-in closets. One owned parking space and Locker is included. Aqualuna offers first-class amenities: a state-of-the-art fitness centre, yoga/stretch studio, outdoor pool, rooftop patio, entertainment and games rooms, steam rooms, and guest suites. East Bayfront Community Recreation Centre with basketball, pickleball, table tennis, running track and much more...Lake Ontario, Sugar Beach, Distillery District, St. Lawrence Market, LCBO, Loblaws, and Queens Quay, with easy access to the DVP and PATH. Condo Fee Includes Internet.********THIS IS NOT AN ASSIGNMENT SALE********* some Images are virtually staged. (id:61852)
Property.ca Inc.
51b Burnaby Boulevard
Toronto, Ontario
Location, Location, Location! Discover this sophisticated 4-storey freehold townhome offering 2,341 sq. ft. of interior living plus 420 sq. ft. of private outdoor space, perfectly situated in the heart of the Avenue Rd & Eglinton area. Meticulously maintained with over $60K in recent upgrades (see upgrade sheet), this home showcases exquisite designer finishes wide plank hardwood floors, quartz and marble accents, oversized windows and glass doors that fill the home with natural light, and custom built-ins for elevated style and organization. The main floor boasts 10-foot ceilings and features a private south-facing terrace with a BBQ hookup, ideal for entertaining or relaxing outdoors. The second and third floors feature 9-foot ceilings, enhancing the homes bright, spacious atmosphere. The primary suite offers two large walk-in closets, complemented by thoughtful storage solutions throughout. Designed for ultimate convenience, this residence includes a private elevator and an underground enclosed garage with visitor parking. Enjoy 420 sq. ft. of private outdoor living, including the main floor terrace, a rooftop lounge with breathtaking city and CN Tower views ideal for entertaining, and a peaceful north terrace, perfect for morning coffee or quiet retreat. Located near top private schools; Branksome Hall, Blyth Academy, Havergal College, UCC and excellent public schools including North Prep, Glenview, and North Toronto Collegiate, this home combines luxury, comfort, and practicality. Steps to the Eglinton LRT, parks, the Beltline Trail, and a vibrant selection of shops, restaurants, and spas. Nothing to do, just move in and enjoy a turnkey lifestyle in one of Toronto's most sought-after communities. Residents also enjoy the ease of professional maintenance services: garbage collection, snow removal, landscaping, heated garage and driveway ensuring truly carefree living. (id:61852)
Slavens & Associates Real Estate Inc.
624 - 161 Roehampton Avenue
Toronto, Ontario
Stunning 1-Bedroom Redpath Condo. Open West Balcony! Floor-to-Ceiling Windows. In The Heart Of Yonge/Eglinton! A Functional Space, Perfect For a Professional. Conveniently Located Steps To Ttc/Subway, Future Lrt, Loblaws, Lcbo, Restaurants, Coffee Shops, Shopping. Walkscore 96/100!! Transit 92/100!! Integrated Appliances Includes: Fridge, cooktop stove, Dishwasher, Stacked Washer & Dryer. Amenities: Concierge, Gym, Sauna, Recreation Room, Pool. Stunning And Cozy Unit In The Heart Of Yonge And Eglinton. This Modern Condo Offers A Luxurious Living Experience. It Features An Open-Concept Layout, built-in appliances, West Facing Balcony With Large Windows, Allowing Plenty Of Natural Light. Highly Desirable Location And Building. The area offers: Shops, Loblaws, LCBO, Great Restaurants, And Ttc Access. Great Landlord. Please, No Pets/non-smoker. 2-year is available. (id:61852)
Right At Home Realty
502 - 195 Mccaul Street
Toronto, Ontario
Introducing Bread Company Condos, located in the vibrant heart of Downtown Toronto! This stunning brand new 2-bedroom, 2-Full bathroom unit with 833 sq ft of living space is filled with an abundant of natural light through its floor-to-ceiling windows. The living area is the perfect blank canvas for you to make it your own with its functional open concept layout. The building offers outstanding amenities, such as a fitness studio, 24-hour concierge service and more. Ideally situated at the corner of University Ave and Dundas St W, you'll have easy access to University of Toronto, public transit and top hospitals like Mount Sinai and Toronto General. With a wealth of dining and entertainment options right at your doorstep. The Market by Longo's, Farm Boy and Metro are all within walking distance. This is an opportunity you won't want to miss. Make this fantastic unit your new home! Short Term lease is an option. Furnished Unit an Option. (id:61852)
Union Capital Realty
1306 - 108 Peter Street
Toronto, Ontario
Bright and Spacious FULLY FURNISHED 2 Bedroom & 2 Bath corner unit located at Peter and Adelaide. Unit comes with one HUGE LOCKER and One PARKING Located in Toronto's Harbourfront and Entertainment Districts, Minutes from Financial and Entertainment Areas. 5 Star Quality Amenities Include 24 Hr Concierge, Outdoor Terrace, Sauna, Bar & Lounge, Party/Game Rm, Gym & More. This Location's Walk Score is 100! Walk to the Grocery store, Starbucks, Dollarama, CN Tower, TTC & Subway, Shopping. Roger Centre Clubs, Restaurants and More! (id:61852)
Homelife/miracle Realty Ltd
1102 - 35 Parliament Street
Toronto, Ontario
Brand new 2 bedroom, 2 bathroom condo unit at the The Goode Condos. Bright and spacious, this unit will not last long and is located in one of the most sought after downtown locations in Toronto at Front and Parliament. Enjoy luxury building amenities including a Concierge, Outdoor Swimming Pool, Sun Deck, and BBQ Area. Other amazing amenities include a Pet Spa, Fitness Room, Yoga Studio, Game Room, Party Room, Work Space, Co-working Area, and Quiet Lounge Room. Step to downtown entertainment, financial district, transit, and so much more. Distillery Historic District and St. Lawrence Market a skip away. Stroll down to the Toronto Waterfront. Ideal for young professionals or anyone seeking city unbeatable city lifestyle. (id:61852)
Landlord Realty Inc.
311 - 10 Bloorview Place
Toronto, Ontario
SHORT TERM & LONG TERM LEASE AVALIABLE, Luxury Condo "Aria Condos" Located At Sheppard & Leslie * 650 Sf + 55 Sf Balcony * 9' Ceiling * Open Concept Kitchen With Granite Countertop & Stainless Steel Appliances * Sliding Doors To Den Which Could Be Used As A Second Bedroom * Hardwood Floor Throughout * Great Facilities With Indoor Pool & Exercise Room * Step To Bus & Subway * Close To 401 & Dvp, Fairview Mall & Bayview Village. (id:61852)
Century 21 Heritage Group Ltd.
