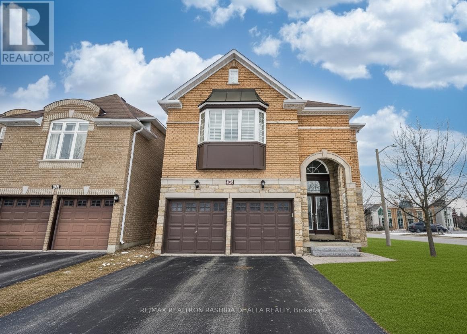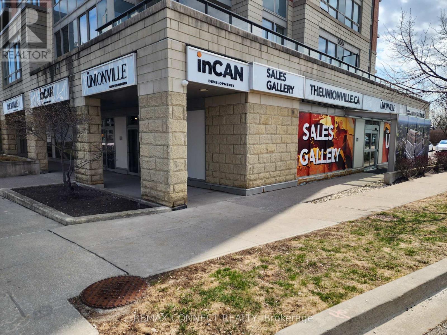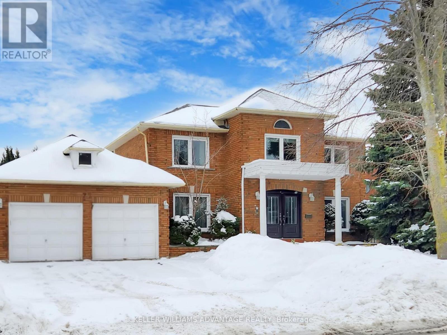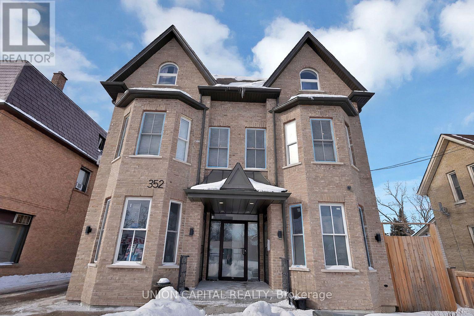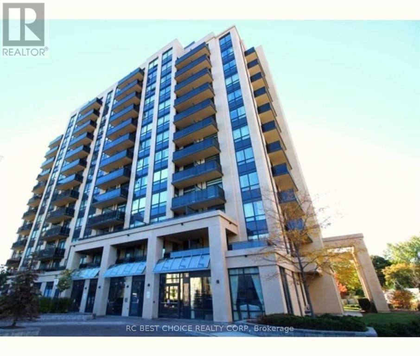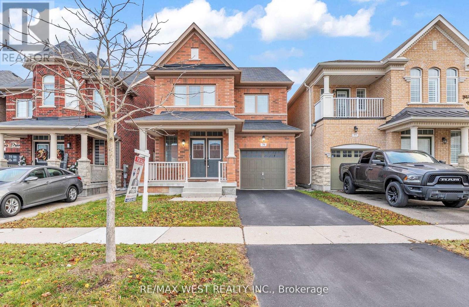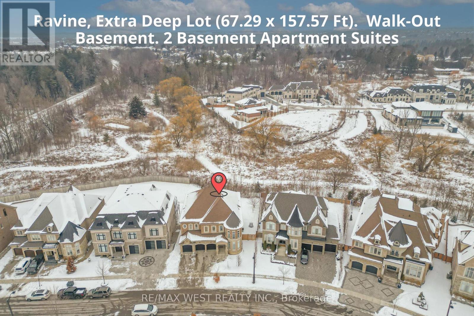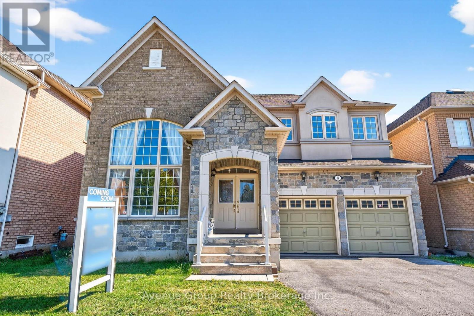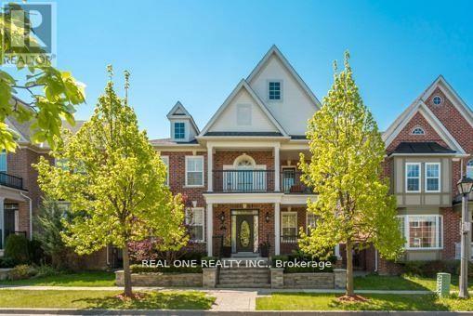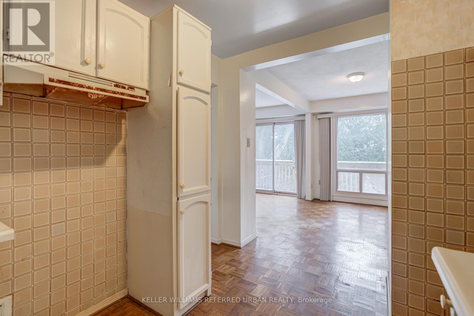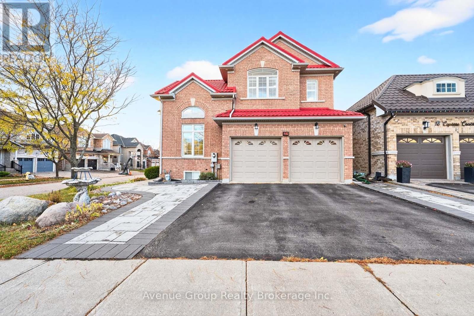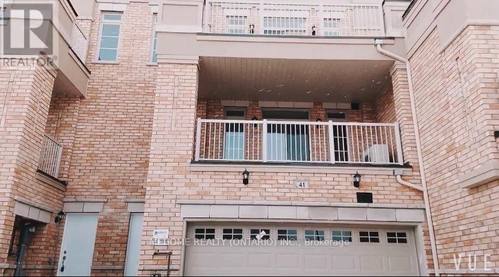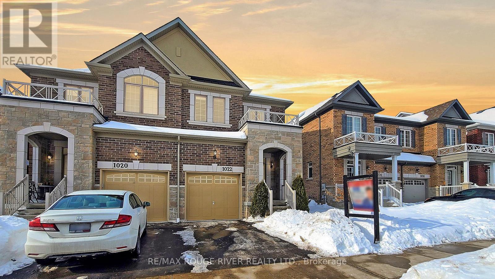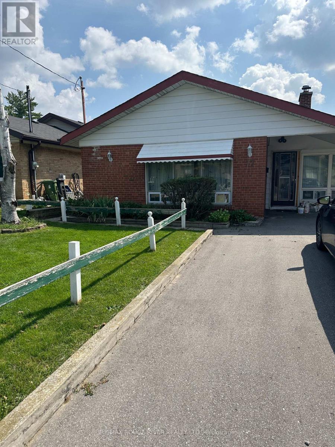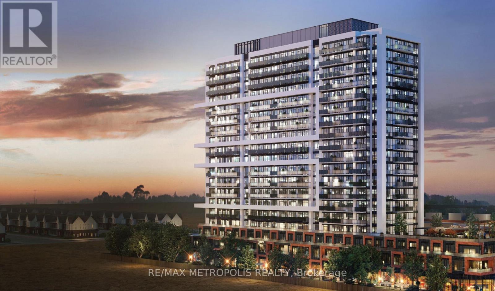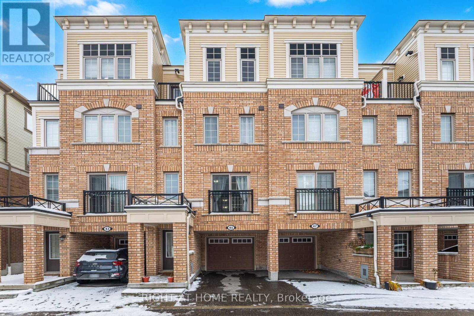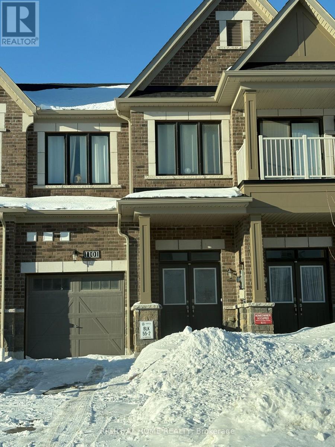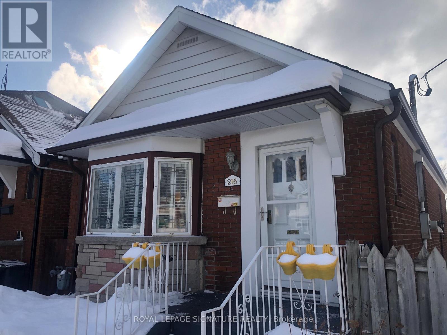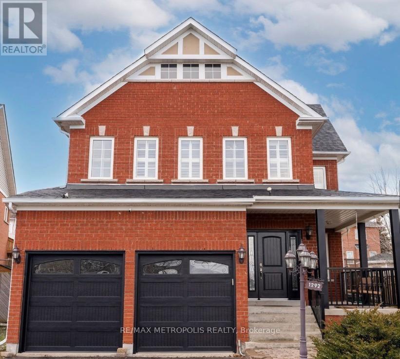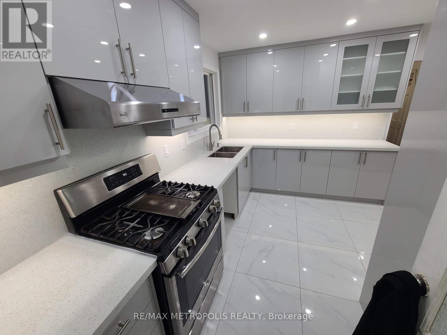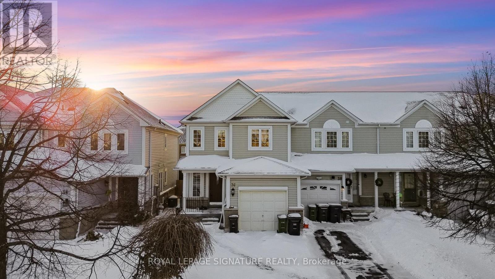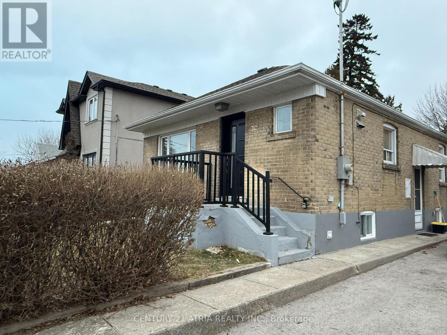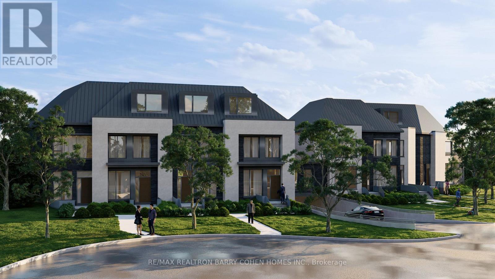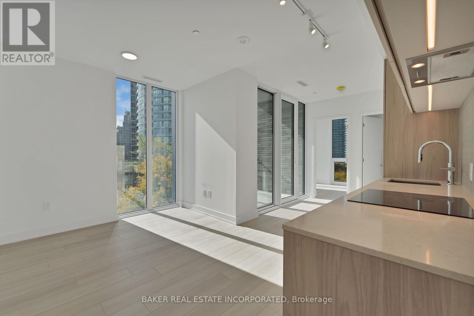98 Ner Israel Drive
Vaughan, Ontario
Executive luxury residence situated on a premium corner lot in prime Thornhill Woods Built in 2009 & recently upgraded throughout this home offers 5,124 sq. ft. of living space 8 bedrooms & 7 bathrooms combining elegant design modern technology and outstanding income potential Striking brick and stone façade w/double-door entry & new stone stairs dramatic 2 storey foyer w/crystal chandelier Bright & spacious principal rooms 9' smooth ceilings pot lights waffle ceilings w/integrated lighting wainscotting crown mouldings oversized baseboards & a 2-sided gas fireplace heated marble flooring throughout main & lower levels & heated flooring in upper bathrooms Open concept living/dining areas ideal for entertaining complete w/walk-in coat closet & powder room w/floating vanity designer mirror & lighting Custom chef's kitchen w/large centre island granite countertops designer backsplash soft-close cabinetry w/pull-out drawers undercabinet lighting undermount sink & premium appliances including Wolf gas stove w/oven Built-in double ovens & microwave Sub-Zero fridge & wine cooler Asko dishwasher KitchenAid warming drawer & hood fan. Family room w/walk-out to deck surround sound wiring & projection TV/screen wiring Elegant wrought-iron circular staircase w/crystal chandelier leads to upper & basement Upper level features wide landing w/Romeo Juliet balcony 2 linen closets & 4 generous bedrooms Primary suite includes double-door entry custom walk-in closet & spa-inspired ensuite w/double vanity jacuzzi tub w/lighting oversized steam shower w/multiple jets & Kohler Numi smart bidet system Secondary bedrooms offer walk-in or double closets w/semi-ensuites & private ensuites (id:61852)
RE/MAX Realtron Rashida Dhalla Realty
B, C, D - 60 South Town Centre Boulevard
Markham, Ontario
3 Commercial Retail Corner Units Situated In The HEar Of York's Unionville! Property Fronts On A Busy High Vehicular & Pedestrian Strip! ALl 3 Units Have Been Consolidated With High End Finishes & Can Alternatively Be Converted Back Into 3 Separate Units. Each Unit Is Equipped With A Designated Parking Spot (3 Underground Exclusive Parking Spots) With Up To 77 Visitor Parking Spots (Ground Level & Underground). All 3 Units Are Situated In The Corner Of The Strip Facing HWY 7 Boasting Excellent Exposure/Visibility. Property Is Surrounded By Vibrant NEighborhoods & Plenty Of Upcoming Developments. Property Is In Close Proximity To HWY's 404, 407, 7, Markham Civic Centre, Downtown Markham, Shops, Cafes, OFfices, Restaurants, Luxury Condos, & More! Property Will Be Delivered Vacant Upon Possession. Marketing Brochure Available Upon Request. (id:61852)
RE/MAX Connect Realty
73 Highglen Avenue
Markham, Ontario
Welcome to 73 Highglen Ave in Milliken Mills East. This is a spacious detached home, very suitable for multi-generational families. Great layout with large living and dining areas, bright rooms, and plenty of space for parents and children to live together comfortably. Recently updated and well maintained. Private backyard and lots of parking. Very convenient location - close to Hwy 404, 407, Steeles Ave, and public transit. Easy commute to Toronto, North York, and Scarborough. Located in a good school district and close to parks, community centre, supermarkets, Pacific Mall, First Markham Place, and many restaurants. Everything you need is nearby. Ideal for family tenants looking for space and convenience. (id:61852)
Exp Realty
352 Main Street N
Markham, Ontario
*INCREDIBLE INVESTMENT PROPERTY IN PRIME MARKHAM LOCATION* This 5-YEAR NEW, MIXED-USE property was built without sparing any details and it offers (1) strong cash flow (2) diversified income (3) long-term durability. 60 ft x 165 ft lot with approx. 6,000 SF (4,500 SF above grade + finished basement), consists of SIX RESIDENTIAL APARTMENTS + TWO COMMERCIAL UNITS with a potential annual net income of approx. $130,000 *WOW!* Fully equipped with a 400-amp electrical service, 7 hydro meters, hot water boiler and 2 hot water tanks and 100-amp panels for each unit, allowing for efficient utility management. Each unit features individual heating and central air conditioning with top-of-the-line air handler with HRV, quality and modern finishes your tenants love and appreciate (e.g., custom solid wood millwork, quartz counters & S/S appls, porcelain tiles, towel warmers, smooth ceiling and pot lights, etc). The FINISHED BASEMENT comes with heated floors, high ceilings, windows, and separate entrances. The EXTERIOR AMENITIES include an accessibility ramp access, 9 parking spaces + ready for an EV charging station if needed (electrical infrastructure built-in and ready for the next owner). Zoned RD4/O, permitting office and apartment uses - this is perfect for entrepreneurs in need of a home-based business space or investors looking for a property that offers diversified income streams, exceptional operating efficiency and strong in-place cash flow! With an estimated remaining economic life of approx. 100 years, this is a LOW MAINTENANCE, HASSLE-FREE LONG-TERM INVESTMENT ASSET! (id:61852)
Union Capital Realty
1113 - 520 Steeles Avenue W
Vaughan, Ontario
New Posh Luxury Hotel Style Bldg. Mins To York University & Yonge St. Ttc At Door Step, Close To Shopping, Park, Restaurants, Schools, Mall & All Amenities. Large 1 Bedroom + Den Unit With 2 Separate Bathrooms, Unobstructed North View Without Noise Of Major Street, Lots Of Lights, Hardwood Floor Throughout & 9 Ft Ceiling. Unit Looks Gorgeous! (id:61852)
Rc Best Choice Realty Corp
79 Algoma Drive
Vaughan, Ontario
Welcome to 79 Algoma Dr, a well-maintained 3-bedroom, 3-bathroom detached home in one of Vaughan's most family-friendly communities. This 2-storey brick residence offers approximately 1,800 sq ft of bright, functional living space.The open-concept main floor features hardwood floors, oversized windows with California shutters, and a stylish kitchen with stainless steel appliances and breakfast bar seating. Upstairs, you'll find three spacious carpeted bedrooms, including a primary suite with walk-in closet and ensuite bath. The unfinished basement offers excellent potential for future customization. Enjoy a covered front porch, private backyard with walkout from the kitchen, double-door entry, and attached garage. Located in a quiet, family-friendly pocket close to top-rated schools, parks, trails, Kleinburg Village, shopping, and key commuter routes including Highways 427 and 400-this is a great opportunity to own a detached home in a premium Vaughan location. (id:61852)
RE/MAX West Realty Inc.
293 Torrey Pines Road
Vaughan, Ontario
Welcome To 293 Torrey Pines Rd, Kleinburg. Set On A Premium 67 X 157 Ft Ravine Lot, This Exceptional Executive Residence Offers Over 5,000 Sq. Ft. Of Luxuriously Finished Above-ground Living Space In A Private, Picturesque Setting, With 10 Ft Ceilings On The Main Floor. Situated On An Extra-deep Lot With Ample Space For A Pool, Patios, Bbq/cooking Stations, And Outdoor Entertainment Areas. Step Into An Open-to-above Foyer And Living Room Filled With Natural Sunlight From Soaring Windows. This Elegant Home Features 5 Spacious Bedrooms Plus A Main-floor Office/library That Can Also Serve As A 6th Bedroom Option. Highlights Include Rich Architectural Details, Dark-stained Hardwood Floors, And A Grand Staircase. The Main Level Is Anchored By A Professionally Designed Chef's Kitchen With Fully Built-in Stainless Steel Appliances That Blend Seamlessly. A Servery Connects The Dining Room And Kitchen, Ideal For Both Entertaining And Everyday Living. The Fully Finished Walk-out Basement Features Two Newly Upgraded, Self-contained Suites, One 3-bedroom Unit And One Separate 1-bedroom Suite With 9 Ft Ceilings And Walk-out Access, Ideal For Rental Income, In-law Living, Or Flexible Use. A Rare Offering Combining Luxury, Space, And A True Ravine Walk-out Lot In One Of Kleinburg's Most Desirable Enclaves. (id:61852)
RE/MAX West Realty Inc.
17 Adastra Crescent
Markham, Ontario
*Exceptional Residence Backing Onto Serene Green Space, Nestled On A Quiet Tree-Lined Street & Meticulously Maintained By Original Owners *Grand Stone Facade Features An Elegant Double Door Entry Leading Into A Breathtaking Foyer With Soaring 18Ft Cathedral Ceilings Bathed In Natural Light *Open-Concept Living & Dining Areas Flow Seamlessly Into A Gourmet Kitchen Where Aspiring Chefs Will Love Meal Prepping With Extended Cabinetry & Premium Finishes *Expanded Breakfast Area Offers The Perfect Sunny Spot For Morning Coffee While Enjoying Views Through A Seamless Walk-Out To A Private Deck Overlooking Lush Greenery *Your Family Will Adore Relaxing In The Inviting Family Room W/ Expansive Windows & A Cozy Gas Fireplace *Highly Versatile Main Floor Office Provides Ultimate Flexibility For Working From Home Or Can Optionally Be Used As A 6th Bedroom *The Upper Level Features 5 Spacious Bedrooms Including A Luxe Primary Suite Retreat With Picturesque Views, A 5Pc Spa-Like Ensuite & A Large Walk-In Closet *Second Bedroom Boasts A Private 4Pc Ensuite While The Additional Three Bright Bedrooms Offer Ample Space For A Growing Family Including A Practical Jack-And-Jill Bath *Massive Walk-Out Basement Offers Endless Potential For Home Owners To Design Their Dream Custom Rec Room, Home Theatre, Or Private Guest Suite *Lower Level Is Further Enhanced By Multiple Large Windows, A Private Second Entrance From The Garage & A Functional Mud Room *Every Corner Has Been Tastefully Refreshed With Designer Paint, Contemporary Light Fixtures, Modern Potlights & Custom Accent Walls *Situated In A Prestigious Top-Ranked School District Including Lincoln Alexander P.S., St. Augustine C.H.S. & Sir Wilfrid Laurier P.S. (French Immersion) *Unbeatable Location Minutes To Hwy 404, Exclusive Angus Glen & Meadowbrook Golf Clubs, Public Transit & Much More! (id:61852)
Avenue Group Realty Brokerage Inc.
63 The Fairways
Markham, Ontario
**Welcome to Prestigious Angus Glen!** This stunning home offers the perfect blend of luxury, convenience, and charm. Nestled in a sought-after neighborhood, you'll enjoy easy walks to **Pierre Trudeau HS**, parks, the recreation centre, and public transit. **Outdoor Oasis:** Expansive interlocking stone patio & walkways &Spacious parking pad. **Elegant Interior Highlights:** Grand great room with cathedral ceilings & floor-to-ceiling windows & Cozy gas fireplace flanked by built-in bookcases , Gourmet kitchen with a bright breakfast area. **Luxurious Living Spaces:** Hardwood floors & staircase for timeless appeal , Modern ensuite with high-end finishes, Fantastically finished basement featuring playroom & ample living space. Don't miss this exceptional home in one of Angus Glens most desirable locations! (id:61852)
Real One Realty Inc.
18 - 653 Village Parkway
Markham, Ontario
Amazing Opportunity in Unionville - Renovators & Value Hunters, This One's for You! Welcome to 18-653 Village Parkway, a rare end-unit townhouse in one of Unionville's most sought-after neighborhoods and top school districts (William Berazy & Unionville High).This spacious multi-level home offers incredible potential, sitting on solid bones with generous square footage, a private backyard, attached garage. For those with vision - and the willingness to do some work - this property is the best value in the complex. Inside, the home has been fully cleared and cleaned, giving you a blank slate to start creating your dream space. This property presents a chance to customize from the ground up and build real equity in a premier Markham location surrounded by parks, trails, and top-tier amenities. Just steps to Unionville Tennis Club, Carlton Park, and minutes to Main Street Unionville, transit, and fantastic shopping. Commuters will love the quick access to Highway 7, 404/DVP, and the Unionville GO corridor. Whether you're a contractor, an investor, of an end user wanting a project, this is one of the best-priced opportunities in Unionville. Bring your tools, your imagination, and transform this end-unit into something exceptional. Sold as is where is. Seller does not warrant physical condition of the property (id:61852)
Keller Williams Referred Urban Realty
16 Caprara Crescent
Markham, Ontario
Welcome To This Stunning Corner Lot Home Meticulously Maintained By Original Owners With Countless Upgrades! Step Inside And Be Greeted With Soaring Ceilings Filling The Home with Natural Light. This Home Features 2962 Square Feet Of Luxury Living W/ 4+1 Spacious Bdrms & A Sun-Drenched Library W/ 12 Feet Ceiling On The Main Flr. The Expansive Chef's Kitchen Is Ready To Inspire Your Inner Foodie W/ Gas Stove, Centre Island, Plentiful Storage, & Relaxing Breakfast Area. *Primary Bdrm Boasts A 6Pc Ensuite & Extra Large W/I Closet *2nd Bdrm W/ 4pc Ensuite + Two Well-Sized Bdrms W/Convenient 5pc Bathroom To Share. *Kids Young & Old Will Have Additional Recreation Space In The Finished Basement With A Separate Kitchen & Bedroom For Guests. *Garage Provides Direct Access And Also The Homes Second Set Of Staircase Direct To Basement Pantry. *In The Backyard You Will Find A Fully Interlocked Enjoyment Of The Outdoors W/ A Planters Box For Those With A Green Thumb. **Home Has Been Continuously Upgrading Including 2025: Heat Pump, Attic Insulation. 2022-2024: Appliances, Gazebo, Garden Shed, Backyard Interlock. Newer Metal Roof, California Shutters, Porch Enclosure, Exterior Potlights *Great Schools, Plentiful Shopping Options, Highway Access, David Suzuki Park & Rouge National Urban Park,This Markham Home Has It All~! (id:61852)
Avenue Group Realty Brokerage Inc.
41 Luzon Avenue
Markham, Ontario
Freehold Townhome In The Heart Of Boxgrove Community. Close To 2900 Sqft 4 Bed Unit W A Large Balcony & A Terrance! Double Car Garage. *9' Ceiling. Hardwood Floor Thru All House Except Kitchen And Baths. Upgraded Kitchen. Close To: Schools, Public Transit, Community Centers, Restaurants, Hwy 407 & Supercentre(Walmart, Lcbo,Starbucks&So On). Lockbox For Easy Showings. Rental Application, Photo IDs, credit Report, Employment Letter Required. 1st & Last Deposit Cheque To Be Certified. (id:61852)
Mehome Realty (Ontario) Inc.
1022 Byron Street N
Whitby, Ontario
Opportunity To Live In An Amazing Semi-Detached Home | 9ft Ceilings & California Shutters Throughout | Functional and Spacious Layout - Combined Living and Dining Room | Vaulted Ceilings In Family Room W/ Gas Fireplace | Engineered Laminate Floors On Main Floor | Open Concept Kitchen & Brkst Area W/ Built-In Pantry | Stainless Steel Appliances | Home is Filled W/ Tons Of Natural Light | Granite Countertops In Kitchen & Bathrooms | Laundry Room On 2nd Floor - Perfectly Convenient | Huge Backyard Fully Fenced. (id:61852)
RE/MAX Rouge River Realty Ltd.
Basement - 27 Haileybury Drive
Toronto, Ontario
2 bedroom + Den (Can be used as a 3rd bedroom) Basement Apartment. Centrally Located. Laundry and 2 Parking (id:61852)
RE/MAX Rouge River Realty Ltd.
2204 - 2545 Simcoe Street N
Oshawa, Ontario
Welcome to a thoughtfully designed condo apartment offering a functional layout and everyday convenience in Oshawa's Windfields community. This well-planned suite features two bedrooms and two bathrooms, providing flexibility for shared living, work-from-home needs, or guests. The open living and dining area is complemented by an open balcony, extending the living space outdoors. A modern kitchen is paired with ensuite laundry for added practicality. The primary bedroom includes its own ensuite, while the second bedroom is well-positioned near the additional bathroom. Approximately 600-699 sq ft of interior space is efficiently laid out, with one underground parking space and a dedicated locker included. The unit offers private entry and is located on a higher floor within a professionally managed building. Conveniently situated near everyday amenities, post-secondary institutions, parks, and transit routes, this residence offers a balanced lifestyle with easy access to surrounding conveniences. Building maintenance, common elements, central air conditioning, and parking are included in the lease, providing added value and ease of living. (id:61852)
RE/MAX Metropolis Realty
397 - 45 Icy Note Path
Oshawa, Ontario
Welcome to 45 Icy Note Path, a stunning Tribute-built 3-storey townhome offering approximately 1,842 sq. ft. of beautifully designed living space in the highly sought-after Winfield's community of North Oshawa. This bright and spacious home features a modern open-concept layout enhanced by large windows that fill the space with natural light, creating a warm and inviting atmosphere throughout. The main living and dining areas showcase elegant hardwood flooring, providing both style and durability, while the thoughtfully designed kitchen offers ample cabinetry and workspace, perfect for everyday living and effortless entertaining. With 4 generously sized bedrooms, this home provides exceptional flexibility for growing families, professionals working from home, or investors seeking strong rental potential. The primary bedroom serves as a private retreat, complete with a 4-piece ensuite for added comfort and convenience. Ideally located just steps to Ontario Tech University and Durham College, this property is a prime opportunity for families with students or investors looking for consistent demand. Commuters will appreciate the easy access to Highway 407 and public transit, while nearby shopping centres, parks, restaurants, and everyday amenities add to the home's appeal. A fantastic opportunity for first-time buyers and savvy investors alike. Monthly fee includes garbage removal, snow removal, and ground maintenance, offering added convenience and low-maintenance living. (id:61852)
Right At Home Realty
1101 Thompson Drive
Oshawa, Ontario
Entire Townhouse for Lease, Only 2 years old, completely modern and feels brand new. Step inside to a welcoming foyer that flows into a bright, fully open-concept main floor with 9ft ceilings featuring rich hardwood flooring and large sun-filled windows overlooking the fully fenced backyard. The spacious living and dining areas seamlessly connect to a modern kitchen complete with a functional breakfast bar and ample counter space. A walkout from the living room leads directly to the backyard, creating the perfect setup for indoor-outdoor living and entertaining. Upstairs, the generous primary bedroom includes a walk-in closet and a private 3-piece ensuite. Additional are 2 well-proportioned bedrooms and a full bathroom to provide a comfortable space for family or guests. A bonus finished basement offers a valuable extra living space with a versatile recreation area ideal for a home office, gym, media room, or rec room. Driveway includes parking for 1 car along with a single carvgarage for additional 2nd car parking. Direct interior access to the garage from foyer adds everyday convenience. This home has plenty of space, storage, and has an amazing layout to suit anyone. Ideally located close to Highway 407, shopping, restaurants, schools, parks, trails, Durham College, and a variety of local amenities, this home combines modern style with unbeatable convenience. Images have been virtually staged. (id:61852)
Right At Home Realty
Main - 216 Donlands Avenue
Toronto, Ontario
Very nicely renovated two bedroom main floor in a bungalow. Private entry with a convenient sitting area. Open concept living and dining room. Fireplace with a large mirror provides a warm homey setting.Pot lights with dimmers in every room. Great lighting throughout. Hardwood flooring in living, dining and the two bedrooms. California shutters at every window for a private upscale look.Full length kitchen with quartz counter, double large size SS sinks. Large family size fridge and good counter and cupboard space. Window plus california shutters. Washer & dryer are ensuite. SS Dishwasher. Transit is just at the doorstep, short walk to The Danforth and its shopping and entertainment. Easy area to live in... Utilities are shared 50/50 with basement unit. Private entry to unit. Parking up to 2 spots is $100 extra per spot. Subject to Landlord review. Bills and rent may be paid by e transfer. Fireplace is for decorative use only. No pets and no smoking. (id:61852)
Royal LePage Signature Realty
Basement - 1292 Ravencliffe Court
Oshawa, Ontario
Spacious 4-Bedroom Basement Apartment with 2 Full Washrooms and 1 Parking Space. Prime Location Just 5 Minutes to Walmart, Home Depot, Cineplex, Winners, Cafés, Restaurants & Major Shopping. Ideal for Families or Working Professionals Seeking Comfort and Convenience (id:61852)
RE/MAX Metropolis Realty
Upper - 78 Crittenden Square
Toronto, Ontario
Located in a quiet, family-friendly neighbourhood in Scarborough, this bright and move-in-ready home features clean white and neutral finishes, a spacious and functional layout, and large windows providing excellent natural light. The property offers easy access to Highway 401, TTC transit, schools, parks, shopping, and everyday essentials, making it ideal for working professionals, families, and newcomers. Set in a low-traffic residential area with strong connectivity across the GTA, this home combines comfort, convenience, and a welcoming lifestyle for long-term renters. (id:61852)
RE/MAX Metropolis Realty
36 Eastport Drive
Toronto, Ontario
Spacious end-unit townhome that feels like a semi. This well-maintained and newly renovated home features a bright open-concept layout with laminate flooring throughout, fresh paint, and pot lights across the main living area & throughout the 2ndfloor. Enjoy a private, full-sized backyard, perfect for relaxing or entertaining. The home also offers direct garage access, a rare and convenient upgrade unique to this unit.The primary bedroom is a comfortable retreat with a walk-in closet and a 4-piece ensuite. The second and third bedrooms are generously sized. A finished basement adds extra living space with a great recreation room. Ample parking is included.Ideally located steps from Centennial Plaza with LCBO, Beer Store, banks, and more, and within walking distance to the GO Train, TTC, library, Sir Oliver Mowat C.I., and other schools. Just a 25-minute drive to downtown via Kingston Road. Situated in highly sought-after neighborhood, this is a must-see home. (id:61852)
Royal LePage Signature Realty
76 Holmstead Avenue
Toronto, Ontario
Beautifully renovated 3-bedroom, 1-bath main floor of a detached bungalow in prime East York. This bright and spacious home features an open-concept layout with sun-filled living areas and new vinyl flooring throughout. The modern kitchen offers built-in cabinetry, a double sink, new stove, and over-the-range microwave-ideal for everyday living. Bright, well-sized bedrooms with closets provide excellent storage. The main floor tenant enjoys exclusive use of a large backyard, perfect for relaxing, entertaining, or family enjoyment, including some limited shed storage. With its functional layout, generous living space, and proximity to schools and parks, this home is an excellent choice for a family. Shared laundry on site. Unbeatable location just steps to local shops, cafés, and restaurants, minutes to schools, parks, and the DVP, with TTC right at your doorstep-offering easy commuting and vibrant neighbourhood living at its best. (id:61852)
Century 21 Atria Realty Inc.
1 - 16 Kirtling Place
Toronto, Ontario
Construction Nearing Completion! Enjoy Deep Lush Lots, Double Garages And Elevator. 2,542 Sf Of Living Area As Per Drawings. Luxury 3-Storey Freehold Townhome With Condo Access On A Quiet Cul-De-Sac. 7 Estates Townhome Development With Freehold Ownership. Well Set Back From Street Line. The Utmost In High End Finishes. Only Steps To Parks, Schools, TTC And Shops. Smartly Designed. Upper Level Laundry. Visitor Parking. See Attached For Detailed List Of Finishes. (id:61852)
RE/MAX Realtron Barry Cohen Homes Inc.
513 - 36 Olive Avenue
Toronto, Ontario
Brand New Condo By Capital Developments. Steps From the Finch Transit Hub Station. Beautiful 2Br, 2Bath, 9Ft Smooth Ceilings. Floor To Ceiling Windows. South West Facing, Balcony. Integrated Appliances, Quartz Countertops, Wide Plank Floors. Amenities: Outdoor Terrace & Party Room / Collab Space / Meeting, Room. Fitness Studio, Yoga Studio, Virtual Sports Room, Bocce Court, Ping Pong Table and Much More. Bulk Internet Fee $28.25 Per Month Extra. **EXTRAS** Modern Kitchen - Finishes, Fully Integrated Appliances - S/S Stove, Microwave Oven, Exhaust Fan, Integrated Dishwasher, Fridge & Stacked Washer/Dryer. Kohler Finishes. (id:61852)
Baker Real Estate Incorporated
