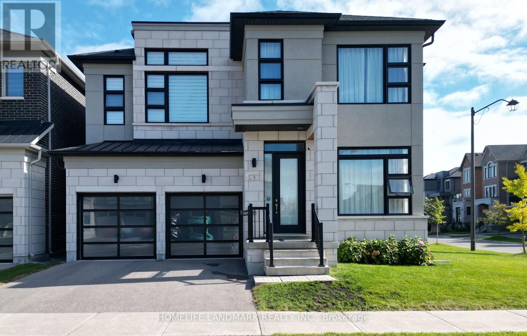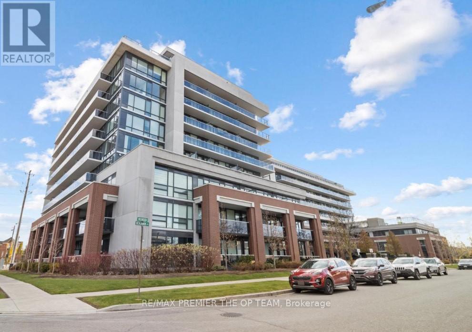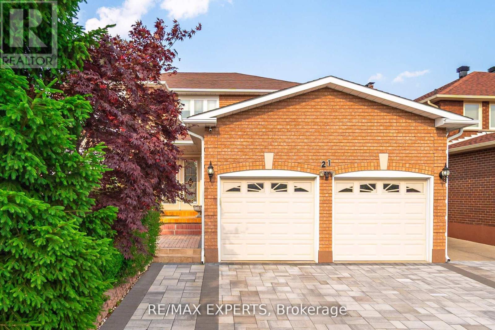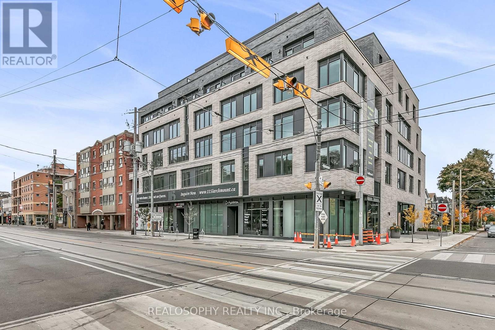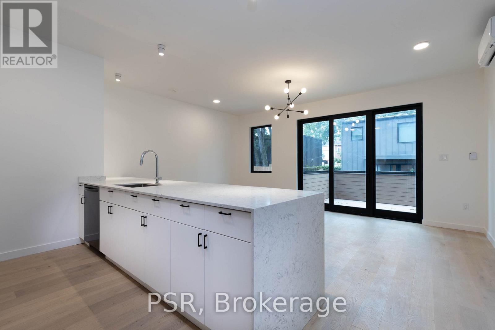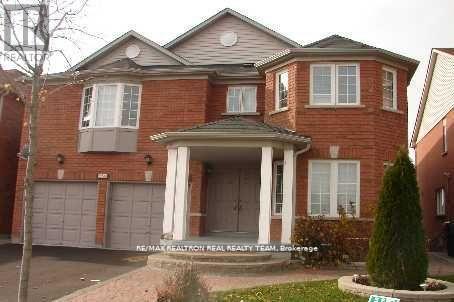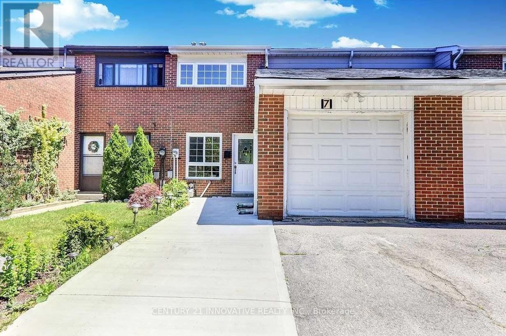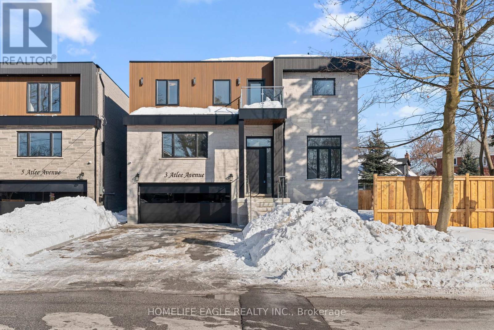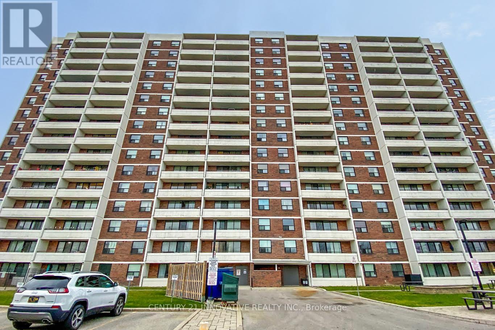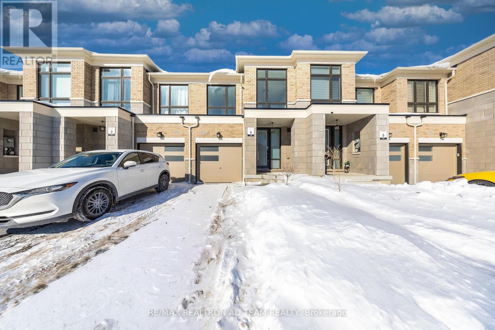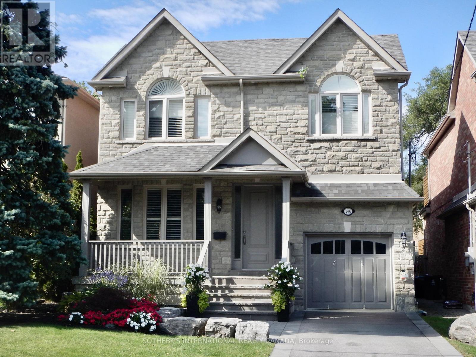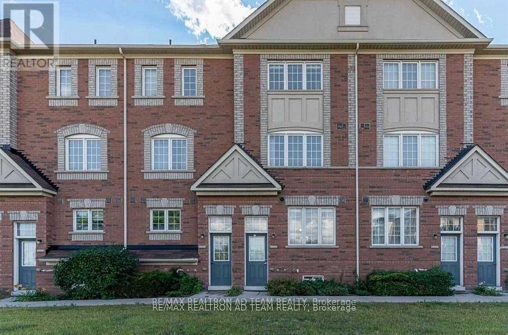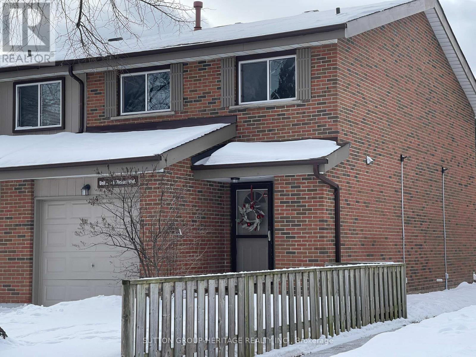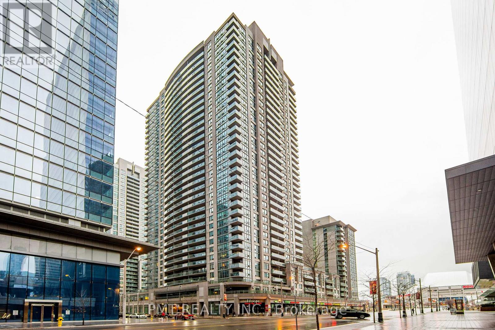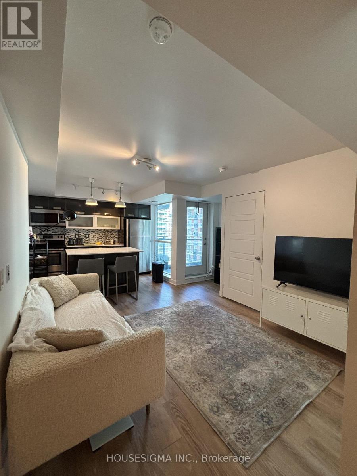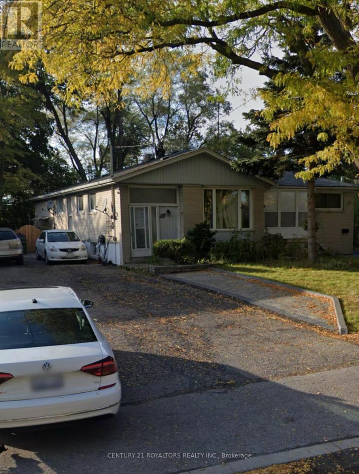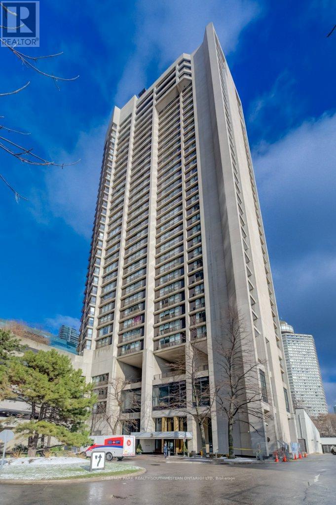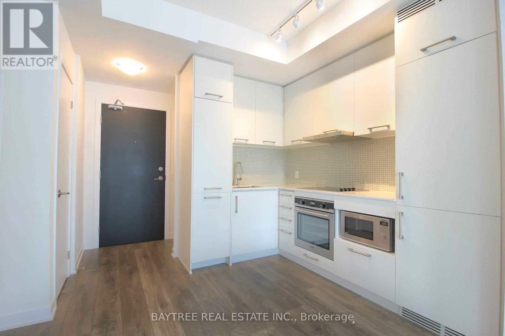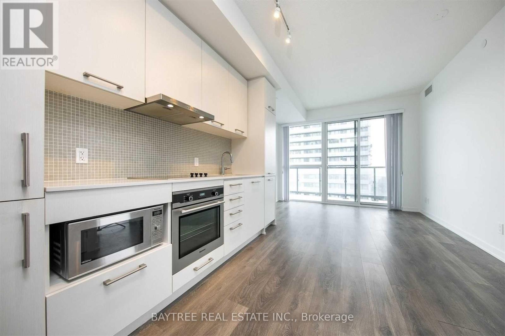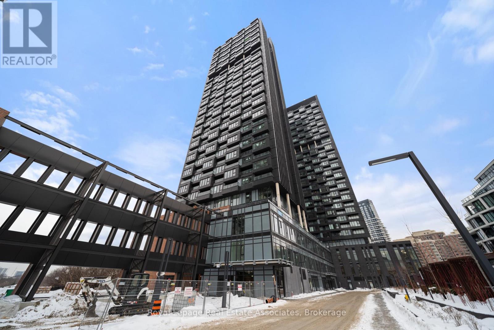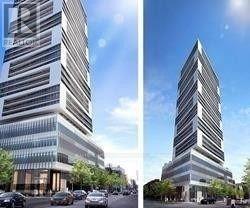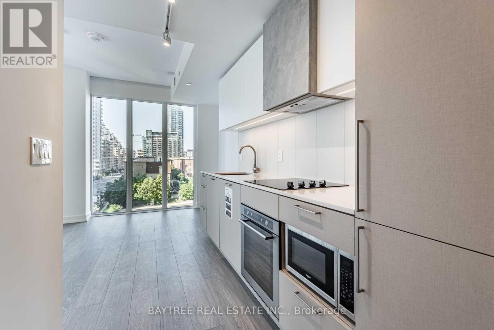5 Elder Street
Richmond Hill, Ontario
Luxury Home In Prestigious Richland Community! Rare wide corner lot with a southeast-facing backyard, offering abundant morning sunlight and perfect afternoon shade - ideal for BBQs without harsh west exposure. Enjoy the low-maintenance composite decking and a quiet street setting with premium upgrades throughout. Custom-built kitchen with high-end built-in appliances and a stunning waterfall island. 10' ceiling on main floor, 9' ceilings on second floor and basement. Hardwood flooring and smooth ceilings throughout main floor. Elegant stained wood staircase with iron pickets. Unbeatable location - approx. 10-min walk to Costco, Home Depot, banks, library, Richmond Green High School & more. Future elementary school and park just 2-min walk. Easy access to Hwy 404. (id:61852)
Homelife Landmark Realty Inc.
508 - 4800 Highway 7 W
Vaughan, Ontario
Welcome to Unit 508 in the prestigious Avenue On 7 condo building-an impressive 2-bedroom, 2-bath suite featuring soaring 9-foot ceilings and beautifully upgraded finishes throughout. The open-concept kitchen offers quartz countertops, a stylish backsplash, a center island with seating, and stainless steel appliances, making it perfect for both cooking and entertaining. The second bedroom provides versatility as either a spacious home office or a comfortable guest room, complete with its own closet. An inviting foyer welcomes you with a generously sized 2-piece guest bathroom and convenient en-suite laundry. Floor-to-ceiling windows fill the unit with natural light all day, while the extra-large south-facing balcony, enhanced with upgraded composite deck flooring, offers ample space for relaxing or hosting guests. Ideally situated near public transit, shopping, and major highways, this sought-after building also features resort-style amenities including an outdoor pool, luxury gym, party and media rooms, visitor parking, and concierge service. (id:61852)
RE/MAX Premier The Op Team
21 Williamsburg Lane
Vaughan, Ontario
CHARM & CLASS PERSONIFIED IN THIS MAJESTIC HOME IN A SOUGHT AFTER NEIGHBOURHOOD! FROM FRONT CURB APPEAL TO BACKYARD COMFORT, IT'S SEE WORTHY! LOW TRAFFIC CALMED AREA. HAVE YOU EVER WANTED TO LIVE IN A CENTRAL IN LOCATION? WITH TRANSPORTATION ACCESS: SUBWAY, BUS, HIGHWAY. EXCELLENT COMMUTING LOCATION. LOT IS 46 FT X 118 FT GENEROUS. CUSTOM LANDSCAPED STONE DRIVEWAY AND WALKWAYS TO BACKYARD, WITH WATER FEATURE IN ENTRANCE. HIGH RANKING PRIMARY & SECONDARY SCHOOLS, REC CENTRE, LIBRARY, PLACES OF WORSHIP, STORE OF EVERY KIND WITHIN WALKING DISTANCE. AN INVITING LIVING ROOM RADIATES HOSPITALITY IN A FORMAL SETTING, COPANY COMING DINE IN STYLE IN THIS FORMAL DINING ROOM. CHARACTER FAMILY ROOM A PERFECT GATHERING AREA. UPPER FLOOR FEATURES SPACIOUS PRIMARY BEDROOM AND 5 PIECE ENSUITE. 4 BEDROOMS IN TOTAL PLUS DEN AND BASMENT ROOM. BASEMENT WASHROOM HAS SHOWER & JACUZZI, SEPARATE ENTRANCE, AND ADDITIONAL KITCHEN. NEWER FEATURES WINDOWS, FENCE, FURNACE, & A/C. (id:61852)
RE/MAX Experts
505 - 115 Larchmount Avenue
Toronto, Ontario
Welcome to 115 Larchmount, a new 6-storey boutique residence thoughtfully designed by the acclaimed architecture firm Superkul. Located in the vibrant heart of Leslieville, this purpose-built rental offers an elevated living experience for those who value design, comfort, & community. Enjoy year-round comfort with a state-of-the-art geothermal heating and cooling system, ensuring efficient and eco-friendly temperature control in every season. This exclusive purpose-built rental, built and managed by Hullmark, is perfect for those seeking both style and substance in an intimate setting. The unit features hardwood floors, heated bathroom floors, custom closet built-ins and stainless steel appliances. Residents will appreciate the modern conveniences that make daily living effortless. A dedicated delivery room provides private lockers, including refrigerated spaces for grocery deliveries, ensuring that your packages and perishables are safely stored. For those who prefer to commute by bike, a secure bike locker room is located on the ground floor. The building also features a stunning rooftop terrace with panoramic views of the city, offering the perfect space to relax or entertain. Additionally, a beautifully designed lounge and party room is available for residents to host gatherings or enjoy quiet moments. Every detail has been thoughtfully designed to enhance your living experience! **EXTRAS** Parking is available for $250 / month. This property is a purpose-built rental apartment building. (id:61852)
Realosophy Realty Inc.
C - 60 Jones Avenue
Toronto, Ontario
Welcome to 60 Jones Ave, Suite C - an inviting 3-bedroom, 2-bathroom residence located in the heart of Leslieville. Thoughtfully designed, the open-concept kitchen flows seamlessly into the living and dining areas and features modern appliances, a large breakfast bar, and a built-in wine fridge. The living space extends to a private deck for exclusive resident use. The primary bedroom includes a private ensuite bathroom. Additional highlights include engineered hardwood floors throughout and in-suite laundry. Ideally situated within walking distance to Queen Street East, local shops, restaurants, parks, and public transit, with easy access to the DVP and Toronto's downtown core. (id:61852)
Psr
#3 - 250 Staines Road
Toronto, Ontario
Basement Level Only - Above Ground Walk-Out 1 Bedroom + 1 Washroom Basement In A Lovely QuietNeighbourhood, Laminate Flooring Thru-Out, Like Living On The Ground Floor With The Full WindowIn The Bedroom, Shared Laundry, Located Steps To Public Transit, Close To Schools, Hwy 407,Shopping, Costco, Amazon Fulfillment Centre, and Much More. (id:61852)
RE/MAX Realtron Real Realty Team
2384 Gerrard Street E
Toronto, Ontario
Impressive Detached Brick Century Home On A Wide & Deep Lot. Long Back Garden, Leading To A Large Workshop & Parking For At Least 3 Vehicles & A Wide Rear Lane. Massive Bathroom On Second Level Awaits A Spa Conversion. Kitchen So Big and Beautiful. Charming Sitting Room For Media Or Kids. Walk To Desirable Schools, Go, T.T.C. And Great Shopping. (id:61852)
RE/MAX Your Community Realty
Bsmt - 7 Sachems Place
Toronto, Ontario
Cozy Bright And Clean One Bedroom Basement Apartment With Separate Entrance, Large Kitchen with Ceramic Floor, Large Bedroom With Laminate Flooring And High Ceiling. In-suite Laundry. Ideal For A Couple Or A Professional. (id:61852)
Century 21 Innovative Realty Inc.
3 Atlee Avenue
Toronto, Ontario
The Perfect 4+2 Bedroom & 5 Bathroom Custom Home* Premium Corner Lot* Huge 90ft Frontage* Brand New W/ Tarion Warranty* Highly Sought After Birchcliffe Community *Surrounded By Custom Homes* Rare 2 Door Garage* Long Driveway W/ Plenty Parking* Legal Registered Basement Apartment* Enjoy 3,600 Sqft Of Luxury Living* Beautiful Curb Appeal Includes Brick Exterior Combined W/ Modern Panelling* Grand Pillars* Private Balcony W/ Glass Railing* 8Ft Tall Custom Door* Fully Interlocked Driveway* Sunny Exposure *Massive Skylight* 12Ft Ceilings In Key Living Areas* Luxury Chef's Kitchen W/ Custom White Cabinetry* 12ft Wide Centre Island W/ Sitting For Four* Waterfall Quartz Counters & Matching Backsplash* High End Kitchenaid Appliances* Double Undermount Smart Sink* Timeless Floorplan* Huge Living Room W/ Custom Built-In Shelves & Cabinetry & Electric Fireplace* Family Room W/O To Composite Sundeck W/8ft Tall Sliding Doors* Open Concept Dining* Perfect For Family Entertainment* Office On Main Floor W/ Large Window & Closet* Can Be Used As Bedroom* High End Finishes Include *Engineered Hardwood Floors* Glass Railing For Staircase* High Baseboards* Custom Tiling In All Bathrooms* Modern Hardware For All Interior Doors* Light Fixtures & PotLights* Primary Bedroom W/ *Spa Like 5PC Ensuite* Walk In Closet W/ Organizers + Second Closet* Second Primary Features 3PC Ensuite & Walk-In Closet* All Bedrooms Can Fit A King Or Queen Size Bed* Laundry On 2nd Flr* Legal Basement Apartrment W/ High Ceilings* Large Windows* LED Potlights* Vinyl Plank Flooring* Kitchen W/ Quartz Counters & Stainless Steel Appliances* Separate Laundry * Full 3pc Bathroom* 2 Spacious Bedrooms* Direct Walk Up Access* Perfect For Income Or Inlaws* Huge Back & Side Yard* Large Sun Deck* Premium Lot W/ 118ft Width Rear* **EXTRAS** Rare 2 Door Garage W/ 4 Car Parking On Driveway* Easy Access To Downtown* Bike To The Bluffs* Walk To THE GO* Close To Top Ranking Schools, Shops & Parks* Don't Miss* Must See! (id:61852)
Homelife Eagle Realty Inc.
205 - 101 Prudential Drive
Toronto, Ontario
Investors & First-Time Homebuyers! Don't miss this incredible opportunity in the heart of Scarborough, perfect whether you're looking for your first home or a smart investment! This beautiful one-bedroom condo offers the perfect mix of comfort, convenience, and value. Enjoy a functional kitchen, spacious living and dining areas, and an oversized bedroom with plenty of room to relax. The large balcony is a great bonus. The building is quiet, clean, and well-maintained, with recently updated common areas. With low maintenance fees and property taxes, it's both affordable and easy on your budget. Located in one of Scarborough's most convenient areas, just minutes from Scarborough Town Centre, Lawrence East Station, and the future Scarborough Subway Extension, you'll have everything you need close by. Amenities include a Gym, Outdoor Swimming Pool, a Party/Meeting Room, Sauna, and Plenty of Visitor Parking. Motivated Seller! Don't wait - this could be your new home or next great investment! (id:61852)
Century 21 Innovative Realty Inc.
972 Crowsnest Hollow Avenue
Pickering, Ontario
Brookfield Built, Freehold Townhome in Pickering's Highly Desirable Community of New Seaton.This Beautiful, Bright Home Has It All! Offers a Perfect Blend of Modern & Luxury.Boasting high-end upgrades such as 9 ft and smooth ceiling, large windows to flood natural sunlight. Main Floor Features An Open Concept Layout W/ Hardwood Floors, Including The Spacious Kitchen W/ Centre Island, Granite Countertops & S/S Appliances Combined W/ Eat-In Area W/ W/O To Deck & Yard, & Living Room W/ Tons Of Natural Light. Head Upstairs To 3 Spacious Bedrooms,Including The Primary Suite W/ A Walk-In Closets & Large 3 Pc Ensuite Bathroom. Bonus:Laundry on Upper Level. The Large Unfinished Basement Includes Above Grade Windows, Looking Out To Backyard. It's a must see home. (id:61852)
RE/MAX Realtron Ad Team Realty
64a Eastville Avenue
Toronto, Ontario
The heart of any great home is always the kitchen, ideally open to a comfortable family room (with gas fireplace) and access to outdoor entertainment / play space...Check, check, and check !!! Add to the list elegant living and dining rooms, 3 + 1 Bedrooms (formerly 4 + 1 ren'd to create an expansive 2nd bedroom with study), gorgeous primary bedroom with 2 walk-in closets, 5 pc ensuite, plus balcony, a fully finished lower-level entertainment centre (with 2nd fireplace), gym, office/bedroom, 3pc bath, separate side door entrance, direct access to garage...AND walking distance to coveted schools (Fairmount PS, St Theresa's, RH King, Cardinal Newman), nature trails, parks, Scarborough Bluffs, beach, marina and Lake Ontario. Located in the prime south pocket of Cliffcrest, a family-friendly, nature loving neighbourhood with easy access to Toronto's centre core via Scarborough Go and TTC in 20 minutes. With approx.3900 sf of finished space on a pool-sized fenced lot, 64A Eastville Avenue is the detached stone-clad home you don't want to miss. (id:61852)
Sotheby's International Realty Canada
23 Cooperage Lane
Ajax, Ontario
Students Welcomed. EV Charger Included. Prime Ajax Location! 2 Mins to HWY 401! 3 Storey TownHome lots of Sun-Filled and Hardwood Floors, Open Concept Layout, Family Size Kitchen Offers Center Island Overlooking Great Room, S/S Appliances And Huge Deck Of Breakfast Area To Enjoy The Outdoors. 10 Yrs New. 3 Large Bedrooms. Private Primary Retreat On Its Own Floor Features Lrg Walk In Closet, 5 Pc Ensuite Bath And Your Own Balcony To Enjoy Your Morning Coffee. Short Term or Long Term Rental Available. (id:61852)
RE/MAX Realtron Ad Team Realty
39 - 9 Michael Boulevard
Whitby, Ontario
One of the Best Prices for a 4 bedroom House in Whitby. This Home is an End Unit Townhome with its own Private backyard and Gas Heating. This Property Features An Updated Kitchen, Finished Basement, updated flooring, freshly painted and more. Walking Distance Two Great Schools, and a large family park. The complex has ample parking and a kids park. Clos To Downtown Whitby, for great shopping, cafes and restaurants. Minutes to the 401, making it a easy commute to Toronto. Very well home complex, they take care of all the exterior. Priced much less than the last sale in the area. (id:61852)
Sutton Group-Heritage Realty Inc.
700-21 - 305 Milner Avenue
Toronto, Ontario
Welcome to COLLABHIVE! A new, modern, high-tech professional co-working space offering flexible solutions tailored to your unique needs. Enjoy the privacy of your own private office, while also taking advantage of access to perks that include meeting rooms with high tech smart screens, podcast studios, solo soundproof conference booths, premium coffee, ultra-fast internet, and printing solutions. This space is perfect for professionals looking for a turnkey hassle-free office space with easy access to amenities. Fully serviced with mail handling and door signage. Situated at the lively intersection of Markham Road and Milner Avenue with easy access to the 401 and and TTC. (id:61852)
Forest Hill Real Estate Inc.
Ph06 - 30 Grand Trunk Crescent
Toronto, Ontario
Spacious, 2 Bedrooms, 2 Bathrooms, Penthouse Condo At Infinity 1! Over 850 Square Feet Of Space. Open Concept. Large Kitchen With Lots Of Storage, Stainless Steel Appliances, & Breakfast Bar. Spacious Bedrooms. Fantastic Location, In The Heart Of Everything! Steps To Scotiabank Arena, Rogers Centre, Cn Tower, Financial District, Waterfront, And More! Easy Access To TTC, Lakeshore Blvd, & Gardiner Expressway! (id:61852)
Pmt Realty Inc.
1911 - 100 Western Battery Road
Toronto, Ontario
FULLY FURNISHED and equipped with everything. 2 bed 1 bath available in liberty Village available immediately. Ensuite laundry with shelving space. All utilities included except for Hydro.Flexible with the term could be minimum 6 months up to a year.The building amenities include indoor pool, sauna, access to three gym, meeting room, party room, guest suites. All furniture included! One parking spot can be included at extra charge*** (id:61852)
Housesigma Inc.
Lower - 50 Marbury Crescent
Toronto, Ontario
Beautiful Spacious 2 Bedroom + Large Family Room, Big Windows 1 Bathroom Basement Apartment For Rent In Quiet And Prestigious Neighbourhood In North York, Lots Of Natural Light Throughout, Close To 401, 401. Includes: 2 Bedroom, Brand New Kitchen, Separate Side Entrance, Taril, Park, School, Mall, Grocery Stores, Recreation Centre, Library, Medical Center. (id:61852)
Century 21 Royaltors Realty Inc.
1017 - 33 Harbour Square
Toronto, Ontario
Welcome to Harbour Square Condos - where luxury living meets unforgettable lakefront views! This exceptional 2-bedroom plus den, 2-bathroom split-level suite offers approximately 1,400 sq. ft. of thoughtfully designed living space, highlighted by unobstructed south-facing views of Lake Ontario from nearly every room. The expansive open-concept living and dining area features gleaming hardwood floors and seamlessly flows into a well-appointed kitchen, complete with a breakfast bar ideal for casual dining or entertaining. Upstairs, the private primary bedroom boasts panoramic lake vistas and a 4-piece ensuite bath. A second spacious bedroom and a versatile den-perfect for a home office, guest room, or reading nook-provide added comfort and flexibility. Harbour Square offers a true resort-style lifestyle with unmatched amenities, including a 24-hour concierge, fitness centre, indoor pool, saunas, squash courts, party rooms, and a rooftop terrace with BBQs, gardens, and a private park. Additional conveniences include guest parking, a car wash, on-site management, and a complimentary downtown shuttle service. The building also features a secure underground connection to the Harbour Castle Hotel for easy year-round access. Situated just steps from the waterfront boardwalk, ferry terminal, restaurants, shopping, schools, and transit, this is premier downtown lakefront living-without the 2-3 hour drive to the cottage. A rare opportunity to enjoy Toronto's waterfront at its finest. (id:61852)
Chestnut Park Realty(Southwestern Ontario) Ltd
2015 - 87 Peter Street
Toronto, Ontario
Hello Central! Beautiful Condo At 87 Peter St Are Here. Right In The Heart Of The Entertainment District (Peter & Adelaide), Enjoy This Condo Unit For All That It Has To Offer! *Quality Built By Menks* *Hardwood Throughout* *Quartz Countertops* *Seamless Built-In Appliances (Including Microwave)* *Cascading * Blackout Roller Shades* *Open Balcony* See It Today! (id:61852)
Baytree Real Estate Inc.
2910 - 87 Peter Street
Toronto, Ontario
Hello Central! Beautiful Condo At 87 Peter St Are Here. Right In The Heart Of The Entertainment District (Peter & Adelaide), Enjoy This Condo Unit For All That It Has To Offer! *Quality Built By Menks* *Hardwood Throughout* *Quartz Countertops* *Seamless Built-In Appliances (Including Microwave)* *Cascading * Blackout Roller Shades* *Open Balcony* See It Today! (id:61852)
Baytree Real Estate Inc.
1004 - 1 Quarrington Lane
Toronto, Ontario
Assignment Sale. Brand new and never lived in, this bright 1 Bedroom, 1 Bathroom suite offers a modern, thoughtfully designed layout with large windows that fill the space with natural light and stunning city skyline with south west views of Toronto and the CN tower! Brand new finishes including a stylish kitchen complete with black hardware, sleek backsplash, and built-in fridge and Miele Appliances for a seamless look. The living space has been enhanced with added electrical for a mounted TV, upgraded ceiling light fixture, and linen blinds. The bathroom includes an upgraded shower. Enjoy the convenience of ensuite laundry, and a private balcony with stunning sunset views. Located in the desirable Midtown Toronto area at the corner of don mills & Eglinton, offering exceptional access to transit, including the Eglinton subway station and the upcoming LRT, making commuting across the city effortless. Residents enjoy walking distance to shops, restaurants, cafés, parks, and everyday amenities. With a vibrant neighbourhood feel and strong long term growth potential, this is an excellent opportunity. Registration expected by December 2026. (id:61852)
Royal LePage Real Estate Associates
Ph07 - 89 Mcgill Street
Toronto, Ontario
Immaculate Penthouse Unit @ Alter by Tridel. Unobstructed East View, Spotless Laminated Floors Throughout. Open Concept Kitchen with Built-In Appliances. Great Layout w/ Large Size Full Bath. Great Amenities. Steps To Universities, Eaton Center, Restaurants, Subway and More. 24 Hour Concierge. State of the Art Amenities such as Roof Top Patio & Pool, Gym, Yoga Studio, Theatre, Party Room & Sauna. (id:61852)
Elite Capital Realty Inc.
509 - 19 Western Battery Road
Toronto, Ontario
Welcome to Liberty Village! Ideally situated next to Strachan Avenue, this location offers unbeatable convenience for getting in and out of Liberty Village. Whether you prefer to walk, take the TTC or GO Transit, or drive via the Gardiner or Lakeshore, you're just minutes from your favourite downtown destinations - from waterfront trails and scenic parks to vibrant bars and restaurants. The suites are thoughtfully designed for everyday functionality, and the planned amenities are truly exceptional. Enjoy access to a 3,000 sq. ft. spa, an open-air jogging track, outdoor yoga space, spin studio, free weights, and more! Don't miss your chance to experience it - book your showing today! (id:61852)
Baytree Real Estate Inc.
