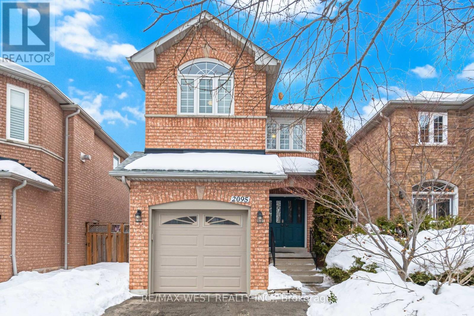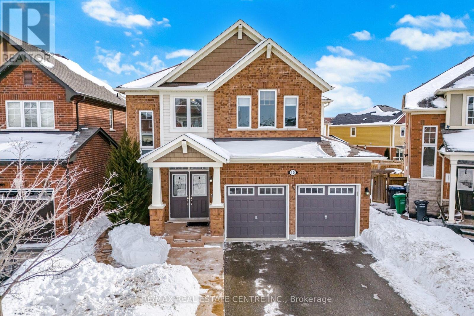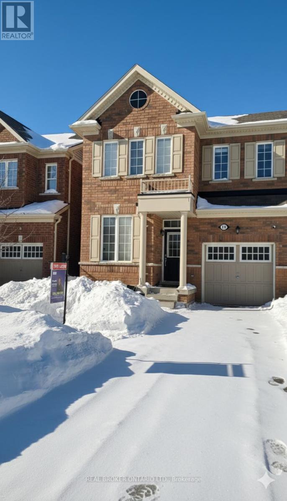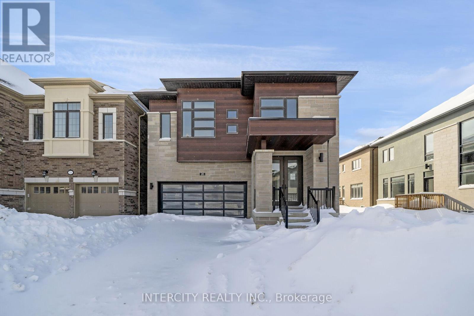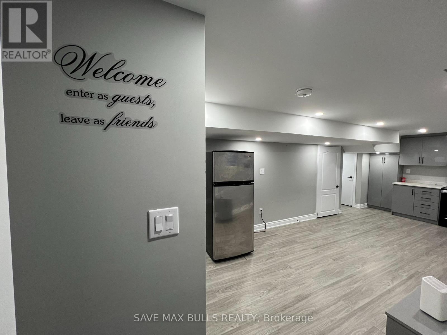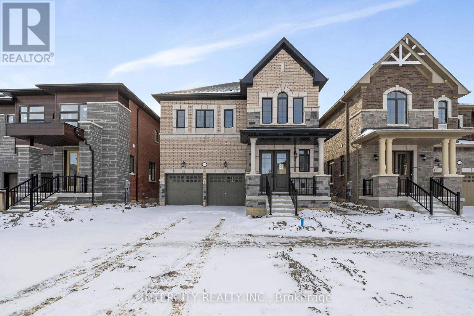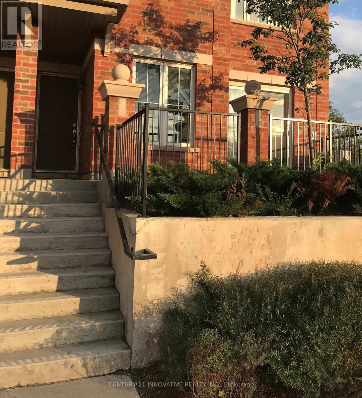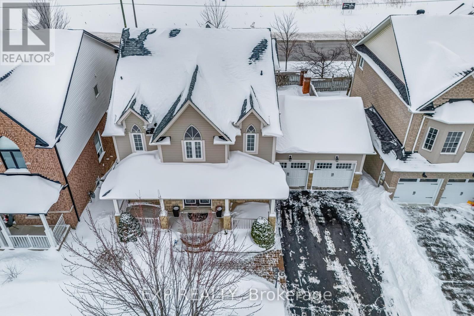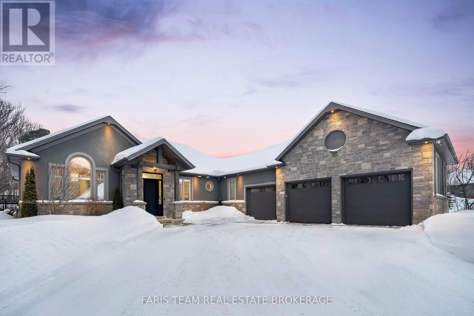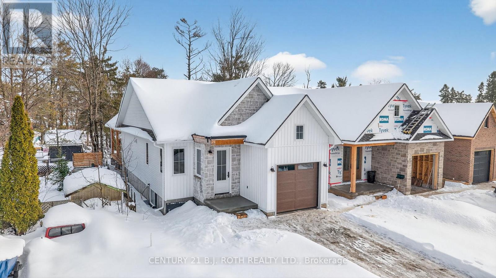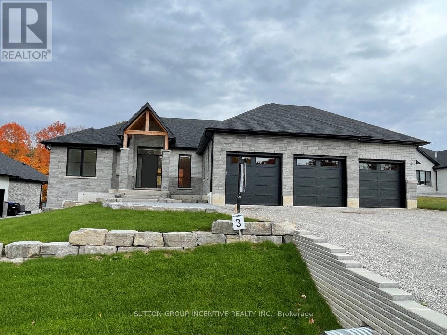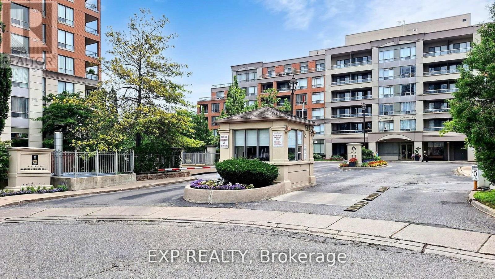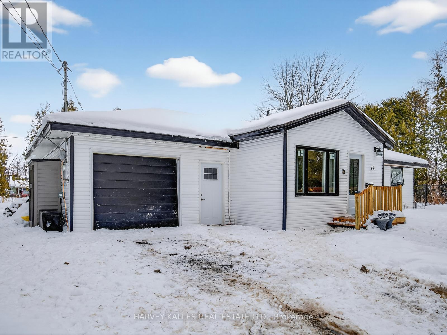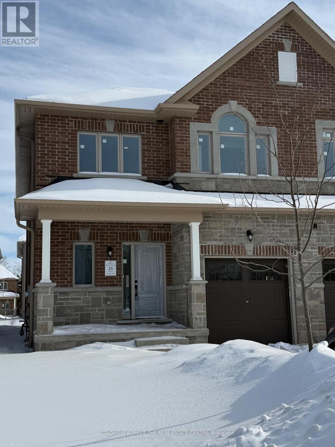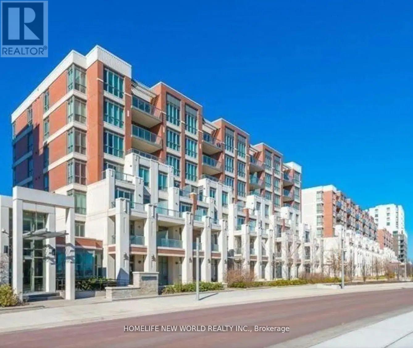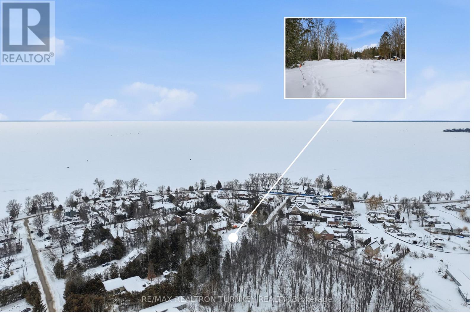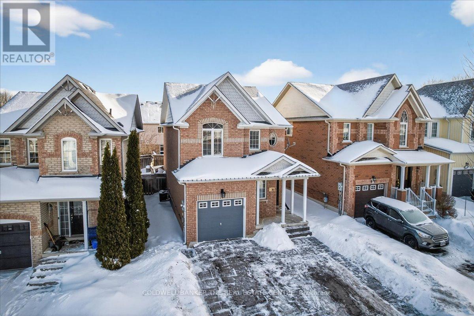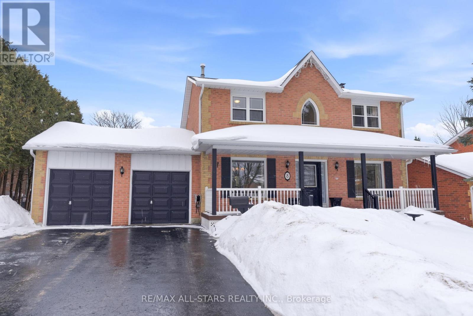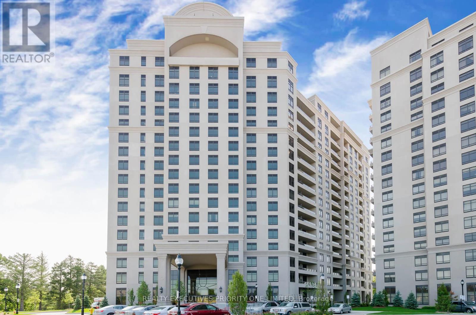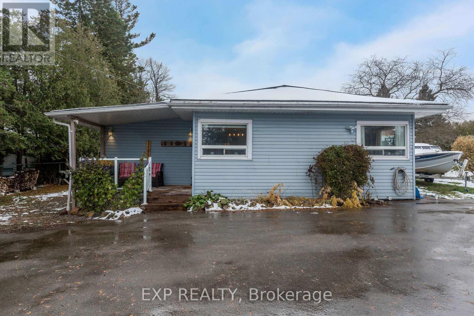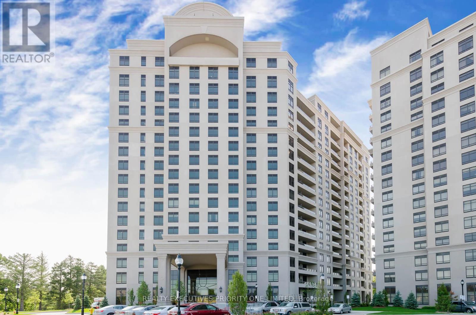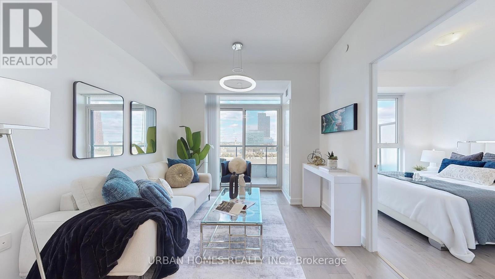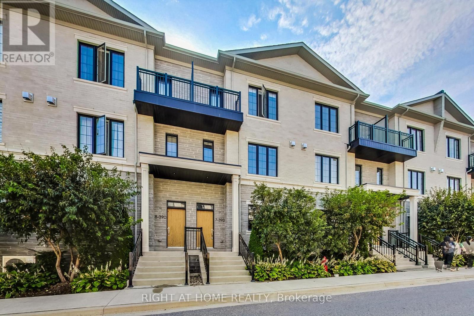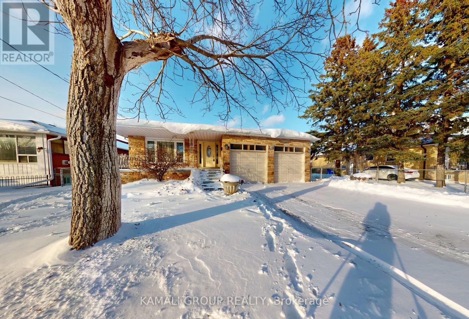2095 Westmount Drive
Oakville, Ontario
Welcome To This Stunning 4-Bedroom Family Home That Truly Reflects Pride of Ownership and Offers an Exceptional Opportunity for a Growing Family. Nestled In a Quiet Family-Friendly Area, This Home Features a Fully Fenced Backyard, Perfect for Private Gatherings and Relaxed Outdoor Living. The Bright and Spacious Main Floor is Designed for Both Comfort and Entertaining, Showcasing a Beautifully Renovated Eat-In Kitchen with Caesarstone Countertops and Porcelain Ceramic Flooring. Step Outside to a New Deck with Gazebo. Bbq gas hookup overlooking a Maintenance-Free Backyard. The Open-Concept Dining and Family Room Is Warm and Welcoming, Complete with a Gas Fireplace, Hardwood Flooring, Crown Moulding, a Welcoming Foyer, and a Convenient Powder Room. Upstairs, You'll Find 4 Bedrooms, All Offering Ample Closet Space. The Primary Bedroom Includes a Walk-In Closet and a Private 4-Piece Ensuite Bath. The Finished Basement Adds Even More Living Space with a Recreation Room Featuring Laminate Flooring, Laundry Room with Sink, Utility Area, with Plenty of Potential to Expand and Customize Further. Located In the Highly Desirable Westmount Community, This Home is Close to Schools, Parks, Walking Trails, Shopping, and Highways. A Must See! (id:61852)
RE/MAX West Realty Inc.
10 Aldersgate Drive
Brampton, Ontario
Beautifully Maintained Four Bedroom, 2.5 Bathroom & Upgraded Mattamy Detached Near The Mount Pleasant GO. 2400 Square Foot Home With An Open Concept Main Floor With 9 Foot Ceilings Including Ceramic Flooring Throughout With An Open To Above Foyer. Kitchen Features Stainless Steel Appliances, Centre Island, Upgraded Pantry, Quartz Counter Top, Backsplash Including Pots & Pans Drawers. Upgraded Built-In Cabinetry In Family Room Including Electric Fireplace, Coffered Ceiling & Potlights. Laminate Floors Throughout The Second Floor. Step Into The Primary Room With A His & Hers Walk-In Closets Including Upgraded Bath With Separate Shower. Convenient Second Floor Laundry & Large Bedroom Closets. Entrance From Garage. Upgraded Light Fixtures Throughout The Main Floor. No Sidewalk! Backyard Features A Large Concrete Patio And Shed. Fantastic Location, Close To Schools & Parks! (id:61852)
RE/MAX Real Estate Centre Inc.
16 Jemima Road S
Brampton, Ontario
Brand new and never lived in, this legal 2 bedroom basement apartment for lease in Brampton offers modern, private living in a highly desirable, family friendly neighbourhood. Designed for comfort and functionality, this bright and spacious unit features a separate private back entrance and an open concept layout with impressive 8 foot ceilings, creating a welcoming and airy feel throughout.The suite includes two generously sized bedrooms, a contemporary kitchen with brand new stainless steel appliances, including a new microwave, plus brand new in suite washer and dryer. Finished with pot lights, fresh paint, and new never used finishes, the unit also offers a full 3 piece bathroom and the convenience of separate in suite laundry. One parking space is included.Thoughtfully designed for everyday living, this legal basement apartment delivers space, privacy, and quality finishes rarely found in rental offerings.Ideally located near public transit, bus routes, GO Station access, Highway 410, shopping centres, grocery stores, schools, and essential amenities. Enjoy a quiet Brampton neighbourhood with easy connectivity to everything the city has to offer.Perfect for professionals, couples, or small families seeking a new, legal basement apartment in Brampton with excellent location and modern appeal. Easy showing. Tenant pays 30% Utilities. Key Deposit required $250. (id:61852)
Real Broker Ontario Ltd.
Lot 121 - 26 Kessler Drive
Brampton, Ontario
Welcome to "The Bright Side" at the prestigious Mayfield Village Community, built by renowned Remington Homes. This brand-new Elora Model offers 2,664 sq. ft. of thoughtfully designed living space, perfect for both everyday living and entertaining.This stunning 4-bedroom, 3.5-bathroom residence features an open-concept layout with 9.6 ft smooth ceilings on the main floor and 9 ft ceilings on the second level, creating a bright and spacious atmosphere throughout. Hardwood flooring enhances the main level (excluding tiled areas) and continues into the upper hallway, complemented by 5" baseboards for a refined finish.The modern kitchen showcases extended-height cabinetry, a stainless steel vent hood, and granite countertops. Additional highlights include 40 oz broadloom in all bedrooms and a 150-amp electrical service, offering both comfort and functionality.A beautiful opportunity to own a brand-new home in one of Mayfield Village's most sought-after communities. (id:61852)
Intercity Realty Inc.
Bsmt - 80 Abell Drive
Brampton, Ontario
Welcome to this beautifully maintained and spacious 3-bedroom, 2 full bathroom basement apartment at 80 Abell Drive. Includes a functional and well-thought-out layout, this inviting space features 3 generously sized bedrooms, a bright living area, and modern finishes designed for everyday comfort. Ideal for families, working professionals, the unit provides ample space to live and unwind. Enjoy the added convenience of one dedicated parking spot and a private comfortable living environment. Nestled in a quiet, family-friendly neighbourhood with close proximity to schools, parks, transit, and everyday amenities, this is a wonderful place to call home. (id:61852)
Save Max Bulls Realty
Lot 163 - 70 Claremont Drive
Brampton, Ontario
Welcome to Mayfield Village by Remington Homes - Discover The Bright Side Community! Experience where modern design meets timeless elegance in this brand new Elora Model, offering2,655 sq. ft. of meticulously designed living space with an open-concept layout. Enjoy 9.6 ft smooth ceilings on the main floor and 9 ft ceilings on the second floor, creating a bright, airy, and spacious feel throughout. The home features 3" hardwood flooring, complemented by ceramic tiles in the foyer, powder room, and kitchen. The chef-inspired kitchen boasts extended-height cabinetry and a large island, ideal for both cooking and entertaining. Additional highlights include:150 Amp electrical service Superior craftsmanship and premium finishes by Remington Homes This is your opportunity to live in a community that blends sophistication, comfort, and contemporary lifestyle - The Bright Side Community at Mayfield Village. (id:61852)
Intercity Realty Inc.
1 - 2508 Post Road
Oakville, Ontario
Beautiful Corner Unit by Ravine .2 Bedrooms & 2 washrooms Open Concept Townhouse with Private Terrace With BBQ Connection. A gourmet kitchen with S/S Appliances ,Granite Counter Top ,Undermount Sink and Backsplash. Open Concept Living room with Tons of Natural Light. Laminate floors, High smooth ceilings & Ensuite laundry. Master bedroom with walk in closet and 4 pc. Ensuite bath. Conveniently Located Near White Oaks School, Walmart, Superstore, GO Station, Hwy 403/QEW, Community Parks & Walking Trails & Oakville Hospital Perfect for Comfortable & Convenient Living in Uptown Oakville! (id:61852)
Century 21 Innovative Realty Inc.
106 Succession Crescent
Barrie, Ontario
Welcome to this beautiful, 4-bedroom family home nestled in a sought-after Innis-Shore neighbourhood - where comfort, functionality, and natural light come together seamlessly. Step inside to a bright, south-facing Kitchen/family room living space flooded with sunshine throughout the day. The open-concept layout is perfect for both everyday family living and entertaining, featuring 9' ceilings on the main floor, spacious principal rooms, large windows, and a warm, inviting atmosphere. The upgraded kitchen offers modern finishes, quality cabinetry, and ample quartz counter space -ideal for busy mornings and hosting gatherings alike. The butlers pantry offers additional storage and a seamless transition from the cooking space to the formal dining room. Upstairs, you'll find four generously sized bedrooms, including a spacious primary retreat complete with a walk-in closet and a well-appointed ensuite bath. Whether you need space for a growing family, a home office, or guest rooms, this layout offers flexibility to suit your lifestyle. The fully finished walk-out basement provides exceptional additional living space complete with an open concept rec room including a gas fireplace, sliding glass doors out to the backyard, space for a pool table and an office space tucked around the corner with a large window. This basement is perfect for a potential in-law suite. With direct access to the backyard, it creates a seamless indoor-outdoor flow that's hard to find. This home has been meticulously maintained and has both style and comfort, making this property truly move-in ready. Located close to top-rated schools, parks, shopping, transit, and major highways, this is an ideal opportunity for families looking to settle into a vibrant, convenient community. (id:61852)
Exp Realty
142 Mennill Drive
Springwater, Ontario
Top 5 Reasons You Will Love This Home: 1) Established on a premium wooded lot featuring over $40,000 in professional landscaping, a beautifully manicured yard with a 6-zone irrigation system, a spacious patio with a gas hookup for effortless outdoor entertaining, and a serene, wooded walking trail that offers natural beauty and peaceful privacy 2) Designed for entertainment featuring a seamless whole-home sound system with premium interior and exterior speakers, creating the perfect ambiance for every occasion 3) Fully finished lower level comprising of an elegantly designed kitchen appointed with black stainless-steel appliances, two spacious bedrooms, including one featuring a small secret room hidden behind a bookcase, a full bathroom, and a separate entrance with direct access from the expansive oversized three car garage, offering the exceptional potential for multi-generational living, guest accommodation, or the perfect entertainment space 4) Impressive main level with a bright and airy kitchen complete with unique granite countertops, a great room with gas fireplace and an oversized walkout to the deck, a separate dining room featuring upgraded wall panelling, cathedral ceilings throughout the foyer, dining room, and great room, and soundproofing in the walls between the great room and bedroom wing 5) Situated in an exclusive community of estate homes, with easy access to Snow Valley and Barrie, making it the perfect blend of luxurious living and everyday convenience. 4,158 fin.sq.ft. (id:61852)
Faris Team Real Estate Brokerage
75 Vancouver Street
Barrie, Ontario
Your Dream Home Awaits! Imagine waking up every morning in your brand-new, custom-built bungalow , nestled in one of Barrie's most sought-after neighbourhoods ! This stunning four-bedroom, three-bathroom home ( 2800 sq.ft. finished) is a haven of modern design and functional living spaces, perfect for making memories with family and friends.The heart of the home beats in the kitchen, where Carrara quartz and creamy white cabinets come together in perfect harmony. The champagne bronze hardware fixtures add a touch of sophistication, making this space ideal for whipping up culinary masterpieces or hosting dinner parties.Large windows flood the home with natural light, while the spacious dining area opens up to a walkout covered deck, inviting you to take in the fresh air and breathtaking views of the surrounding scenery with a lot depth of over 200ft. The primary bedroom is a serene retreat, complete with an ensuite featuring brushed gold and champagne hardware fixtures and stunning Carrara quartz countertops. It's the perfect spot to unwind and recharge.Whether you're a young family, empty nesters, or somewhere in between, this home has it all. The fully finished basement offers a separate entrance, kitchenette, and family room, making it an ideal space for in-laws or a growing family. Plus, the additional two bedrooms and four-piece bath provide ample space for everyone.Located in the heart of East End Barrie, this home puts you steps away from scenic trails, parks, beaches, and the waterfront. Enjoy the best of both worlds a peaceful retreat and easy access to top amenities.This home comes with a Tarion warranty, ensuring you have peace of mind and protection for years to come.Make your dream of owning a brand-new home a reality. (id:61852)
Century 21 B.j. Roth Realty Ltd.
Century 21 Atria Realty Inc.
5 Jean Miller Court
Springwater, Ontario
This exceptional custom-built bungalow in the prestigious community of Springwater offers refined luxury living with engineered hardwood flooring throughout and an open-concept main level featuring soaring vaulted ceilings with decorative ridge beams, a stunning great room, and a gourmet kitchen complete with a quartz island, custom backsplash, spacious walk-in pantry, and a walkout to the covered porch and adjoining deck. The main floor showcases three well-appointed bedrooms and three bathrooms, including a private primary suite with a walk-in closet and a spa-inspired ensuite with heated floors, a freestanding soaker tub, and a glass-enclosed shower. Oversized sliding doors lead from the great room to the covered porch, perfect for year-round enjoyment. The beautifully finished basement extends the living space with a generous recreation room, a games area, two additional bedrooms, and a stylish 4-piece bathroom. With a triple-car garage, professionally landscaped grounds, and close proximity to parks, scenic trails, and ski hills, this remarkable property presents an outstanding opportunity to own a one-of-a-kind home in Springwater. Some photos have been virtually staged. (id:61852)
Sutton Group Incentive Realty Inc.
Ph6 - 29 Northern Heights Drive
Richmond Hill, Ontario
The height of luxury in this incredible penthouse in the gated community of Empire Palace on Yonge. Enjoy the square footage of a house with the benefits of a condo! This 1465 sq ft penthouse w/southeast exposure offers carpet free living , ensuite laundry, a spacious living room, stunning flooring , pot lights and crown molding throughout unit and 2 large bedrooms with w/I closets. The beautiful kitchen featuring s/s appliances, corian counters w/ adjoining a sun filled breakfast area with access to 1 of the 2 balconies. Large Primary br has large w/I closet w/organizers and 3pc ensuite bath. Dining can be converted to 3rd Br or Office. Maintenance is all-inclusive, including cable TV and high speed internet. 2 Parking and 1 locker included. Top tier amenities including 24hr gate security, indoor pool, tennis court, sauna, gym and party room. Located in highly desired area close to HWY 404,407 and 7, GO station, public transit, great schools and all the amenities one desires. (id:61852)
Exp Realty
22 Second Street
Georgina, Ontario
Fabulous 3-bedroom two bathroom home, completely gutted and beautifully renovated throughout. Featuring a modern quartz kitchen with seamless backsplash, double undermount sink, built-in dishwasher, glass-top stove, and a one-year-old fridge/freezer. Thoughtfully designed with built-in spice drawers, a charming coffee nook, and integrated garbage and recycling bins. Pot lights illuminate the home, complemented by large picture windows that fill the space with an abundance of natural light.Quality workmanship is evident throughout. The primary bedroom is surrounded by numerous windows, creating a bright and airy retreat. The spacious bathroom offers an oversized tub, delivering spa-like comfort and relaxation.Step outside to a captivating backyard oasis with an expansive deck - perfect for entertaining or unwinding.Situated on a quiet dead-end street, just minutes to the corner park, Lake Simcoe beaches, marina, Pines of Georgina Golf Course, schools, and all amenities. This little Shangri-La truly feels like home. (id:61852)
Harvey Kalles Real Estate Ltd.
23 Hildred Cushing Way
Uxbridge, Ontario
Brand new home. Welcome to 23 Hildred Cushing Way. An impressive 1,791 sq ft Simcoe model end unit townhouse.This home offers a bright open-concept main floor with a beautiful kitchen. Upstairs, a second-floor laundry and three spacious rooms with all featuring 9' ceilings and walk-in closets. Close to all local amenities. (id:61852)
Coldwell Banker The Real Estate Centre
404 - 21 Upper Duke Crescent
Markham, Ontario
Look no further and welcome to this Prestigious Downtown Markham, Large 2 Bedrooms and 2 Bathrooms apartment. Plenty of living space and large bedrooms for comfortable living. Engineered Hardwood Floor. Granite Counter. Upgraded Exhausted Fan and so much more.. Easy Access To Hwy 7, 407, Go Station, Steps To Yrt, Restaurant, Movies, Ymca, 24 Concierge. (id:61852)
Homelife New World Realty Inc.
N/a Sina Street
Georgina, Ontario
An exceptional opportunity to acquire a rare and expansive 98.43' x 253.15' (approximately 0.6 acre) building lot, ideally positioned on a quiet dead-end street just steps from the shores of Lake Simcoe. This remarkable property offers an enviable lifestyle where lake living and everyday convenience come together. Enjoy peaceful walks by the water, breathtaking sunsets, and year-round recreation including boating, swimming, skating, and nearby trails, all moments from your future front door.Set within a natural setting and framed by mature maple trees, the lot offers outstanding privacy and tranquility. The adjacent property to the south is environmentally protected, ensuring long-term privacy and preserving the serene, natural backdrop. This is an increasingly rare and valuable feature for those seeking seclusion without sacrificing location.The lot is partially cleared and development-ready, with key services already in place. Municipal water and sanitary sewer are available at the lot line, natural gas is supplied to the property entrance, and Bell fibre optic is available for high-speed connectivity. A 200 amp construction hydro service with a working meter is installed and ready for immediate use, streamlining the building process.Additional value is found in the 12' x 18' solid shed/bunkhouse, a professional engineer-completed site survey, and significant cost savings with a grading plan available for a fee. The property is ideally located just minutes to The ROC, Hwy 404, and all town amenities including restaurants, schools, shopping, parks, and recreational facilities.This is a truly rare offering that seamlessly combines generous lot size, exceptional privacy, full servicing, and an unmatched Lake Simcoe lifestyle, making it an outstanding opportunity for builders, investors, or end users seeking something truly special. (id:61852)
RE/MAX Realtron Turnkey Realty
70 Margaret Graham Crescent
East Gwillimbury, Ontario
Welcome to 70 Margaret Graham Cres in quaint Mount Albert. This Two Storey, all Brick Home With Concrete Pattern Driveway is in the heart of Mt Albert. Main Floor has Hardwood Floors throughout. Family Size Eat In Kitchen With Walk Out To Fenced Backyard And Patio. Large Dining room for entertaining. Bright Living room with gas fireplace. California Shutters throughout. There is a 2 piece main floor guest bath and entry into garage. Large Primary Suite with 4 Pc Ensuite And Walk In Closet. Fully Finished Basement with large laundry room and cold cellar, in addition to a 3 piece bath, Tv Area And Play/Exercise Area. Close to everything Mt Albert has to offer including schools and shops and community centre. Walking distance to Centre St and Town Park and restaurants. This is a great family home in a great family neighbourhood in a quiet town yet close to Newmarket. (id:61852)
Coldwell Banker The Real Estate Centre
8 Colonel Sharpe Crescent
Uxbridge, Ontario
Premium 64' x 157' Irregular Pool-Sized Lot | 1,652 Sq Ft + Finished Lower Level | Quiet Family-Friendly Crescent. Set on a private, deep lot in a peaceful, family-oriented neighbourhood, this solid brick home offers space, comfort, and an unbeatable connection to nature with quick access to schools, parks, and the Uxbridge Town Trail System. Built in 1994, the home features approximately 1,652 sq ft above grade plus finished living space on the lower level. A welcoming covered front porch and landscaped interlock walkway lead to the front entry. Inside, the main floor offers a spacious tiled foyer, hardwood flooring through the principal living areas, a formal dining room with crown moulding, and a bright living room with french pocket doors. The updated kitchen (2015) features granite countertops, breakfast bar seating, and a patio slider overlooking the serene yard enclosed with a mature cedar hedge for ultimate privacy and is open to the family room with gas fireplace and build in shelving and cabinetry (currently set up as informal dining) . Upstairs, the sun-filled principal bedroom includes a walk-in closet and updated ensuite, complemented by two additional bedrooms and a full family bath. The finished lower level adds versatility with a recreation room, den or office space, and ample storage. Thoughtful updates include newer windows (2021), storm door (2021), kitchen (2015), furnace (2016) and roof shingles (2010) making this a move-in-ready home in a truly desirable location. The private backyard is partially fenced and designed for low maintenance, complete with mature gardens, a garden shed, and an expansive entertaining deck. An excellent opportunity to enter the market or downsize into the Quaker Village community, desirable for larger, mature lots! (id:61852)
RE/MAX All-Stars Realty Inc.
614 - 9255 Jane Street
Vaughan, Ontario
Welcome to luxurious living at Bellaria Tower 4, 9255 Jane Street, Unit 614. This stunning 1 Bedroom + Den, 2 Bathroom condo features a private balcony and a bright, open-concept layout with 9-foot ceilings. The modern kitchen features granite countertops and stainless steel appliances, seamlessly flowing into the living area-perfect for everyday living and entertaining. The spacious primary bedroom offers a walk-in closet and a 4-piece ensuite. Enjoy state-of-the-art amenities including a fully equipped gym, aqua fitness pool, party room, theatre room, BBQ area, and 24-hour concierge security with a manned gate attendant for added peace of mind. Conveniently located near Vaughan Mills, the GO Station, Cortellucci Vaughan Hospital, and Canada's Wonderland, this condo offers the perfect blend of luxury and accessibility. Added bonus: some furniture is included-just move in and enjoy. Your dream home awaits! (id:61852)
Realty Executives Priority One Limited
1104 Ferrier Ave Avenue
Innisfil, Ontario
Welcome to 1104 Ferrier Avenue in Lefroy, just a few minutes walking distance to Lake Simcoe. Nestled in the quiet waterfront community of Lefroy, is known for its cottage feel with all the convenience less than ten minutes to Alcona. Enjoy your summers in the water and your winters on the ice! Ideal for downsizers, first time home buyers or young families. This is condo pricing, for a detached four season home! A welcoming covered porch, perfect for your morning coffee. Coming in to an open concept design, the kitchen is ideal for connection and gathering. An oversized island with a new countertop, stainless steel appliances, gas range, breakfast bar seating, and updated lighting. The adjoining dining area easily accommodates large family dinners and holiday celebrations. The cozy family room is truly the heart of the home, featuring a charming wood-burning fireplace and wall-to-wall windows that fill the space with natural light year-round. Two comfortable bedrooms provide flexible living options, including a spacious primary retreat with room for a king-size bed and custom closet organization. An insulated attic with pull-down ladder access for bonus storage. Beautiful perennial gardens, granite walkways, and mature landscaping create a peaceful backyard escape. Fire-pit of those cool spring nights. The yard is fenced on three sides, offering privacy while still feeling open and inviting. Need room for vehicles, toys, or hobbies? You'll love the recently repaved driveway with parking for 6 or more, perfect for boats, trailers, or guests. The converted garage workshop with recently re-insulated walls and a subpanel, making it ideal for projects, storage, or a creative workspace. A large shed with covered storage for more versatility. Owned on-demand hot water heater, newer air conditioner, repaved driveway, backyard walkway making it move-in-ready. (id:61852)
Exp Realty
614 - 9255 Jane Street
Vaughan, Ontario
Welcome to luxurious living at Bellaria Tower 4, 9255 Jane Street, Unit 614. This stunning 1 Bedroom + Den, 2 Bathroom condo features a private balcony and a bright, open-concept layout with 9-foot ceilings. The modern kitchen features granite countertops and stainless steel appliances, seamlessly flowing into the living area-perfect for everyday living and entertaining. The spacious primary bedroom offers a walk-in closet and a 4-piece ensuite. Enjoy state-of-the-art amenities including a fully equipped gym, aqua fitness pool, party room, theatre room, BBQ area, and 24-hour concierge security with a manned gate attendant for added peace of mind. Conveniently located near Vaughan Mills, the GO Station, Cortellucci Vaughan Hospital, and Canada's Wonderland, this condo offers the perfect blend of luxury and accessibility. Added bonus: some furniture is included-just move in and enjoy. Your dream home awaits! (id:61852)
Realty Executives Priority One Limited
818 - 38 Honeycrisp Crescent
Vaughan, Ontario
Welcome To Mobilio Condos In The Heart Of Vaughan's New Downtown Core, Step To A Ttc Subway Station. This 2 Bedroom 2 Bathroom Condo, Features An Excellent Layout With 9 Foot Ceilings, Modern Flush Mounted Appliances, Natural Stone Countertops And Backsplash. Lovely Northern Exposure Facing Wonderland, With A Functional Balcony. Photos taken when property staged, not currently staged. (id:61852)
Urban Homes Realty Inc.
Th7 - 390 Highway 7 E
Richmond Hill, Ontario
MOVE-IN READY luxurious townhouse in Richmond Hill's sought-after Doncrest neighborhood featuring 3 spacious bedrooms, 5 baths, and a well-designed layout. Highlights include 9-ft ceilings, a modern kitchen with quartz countertops, large island, Electrolux SS appliances, and a walk-in pantry. The home offers a fully finished basement with a 3-piece bath, side-by-side laundry, and direct access to a double garage plus driveway parking for 2, totaling 4 spaces. Outdoor living is enhanced with a balcony and terrace. Conveniently located near Hwy 404/407 with easy access to Viva Bus, GO Bus, GO Train and future subway extension. Close to parks, restaurants, banks, and medical office. ***Top school zone for Christ the King Catholic Elementary, St. Robert Catholic High (IB program), and Thornlea SS. Townhome is 2,862 sq ft including basement, Terrace & Balcony. Many Upgrades throughout and custom window coverings included. ***Low maintenance fee covers snow removal, lawn care, roof maintenance, exterior window cleaning, and Rogers Internet. Amenities include billiard room, party room, and fitness room. Click to view Floor plan and Virtual tour. (id:61852)
Right At Home Realty
Main - 38 Spruce Avenue
Richmond Hill, Ontario
MOVE IN NOW! Family-Friendly Living in South Richvale, Just Minutes to Yonge Street! Meticulously Maintained 4 Bedroom, 3 Bathroom Executive Home With Exclusive Use of Large Backyard! Features Stunning Front Entry with Double Mirrored Closet, Beautiful Living Room With Hardwood Floors, Large Windows and Potlights. Bright & Spacious Formal Dining Room, Custom Eat-in Kitchen With Granite Floor, Built-in Appliances, Gas Stove, Pot Lights and Plenty of Counter/Cabinet Space. Private Ensuite Laundry. Primary Bedroom with 3 Piece Ensuite and Double Closets. 2nd & 3rd Bedrooms Each With Closet & Window. Lower Level Features a Family Room With Walkout to Huge Yard Plus a Large 4th Bedroom with His & Hers Closets. Close To Top-Rated Schools, Coffee Shops & Restaurants, Shopping At Hillcrest Mall. Nearby Parks and Recreation, Mackenzie Health Hospital, Richmond Hill Centre for the Performing Arts, Richmond Hill Public Library and Places of Worship. Steps to VIVA/Richmond Hill and GO Transit, Minutes to HWYs 404 & 407. (id:61852)
Kamali Group Realty
