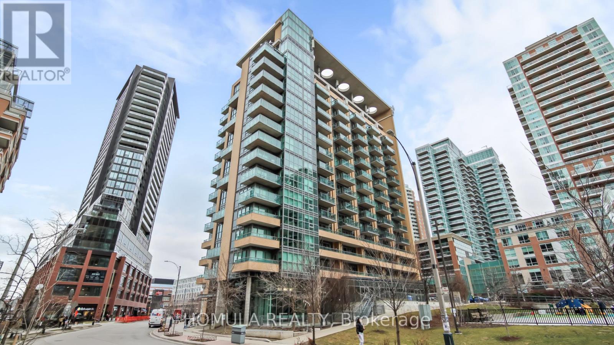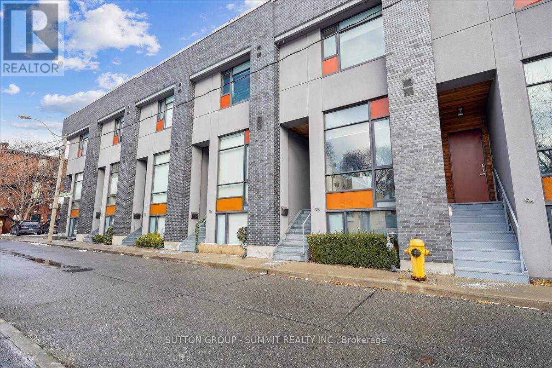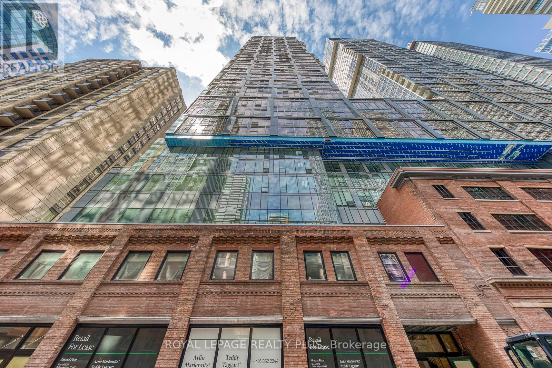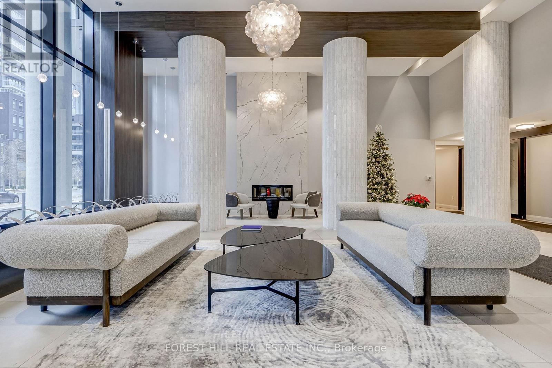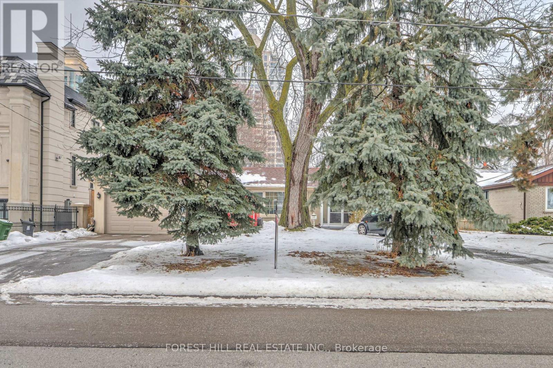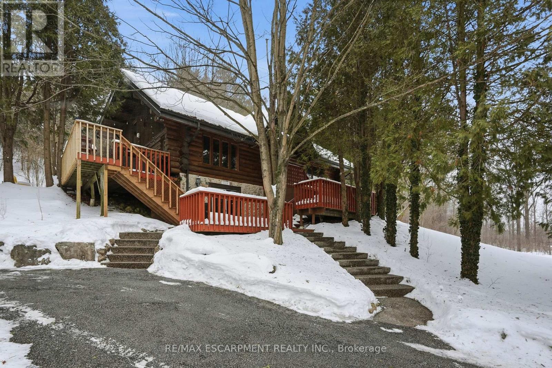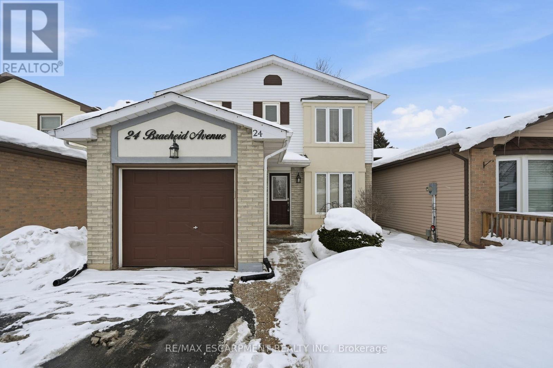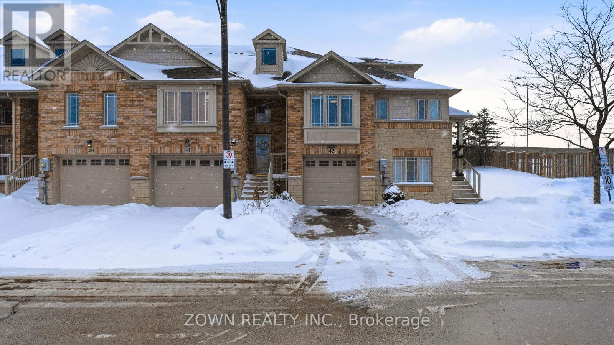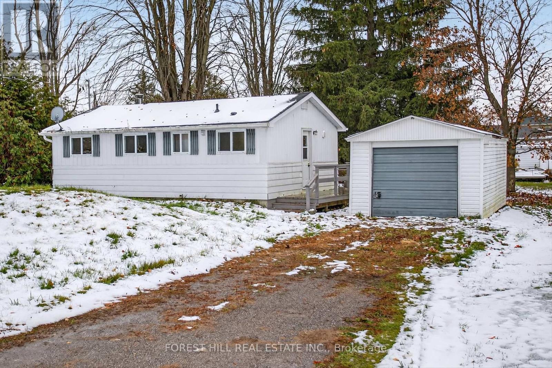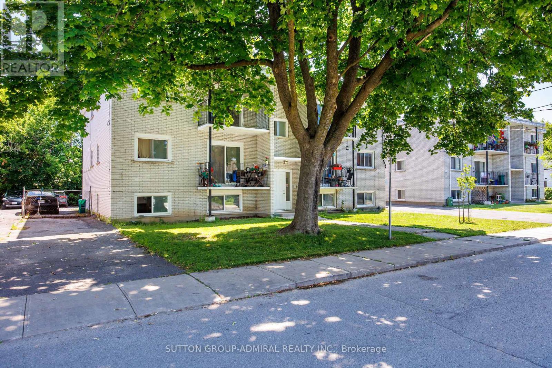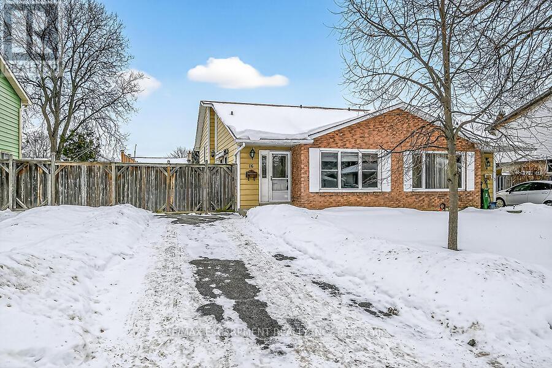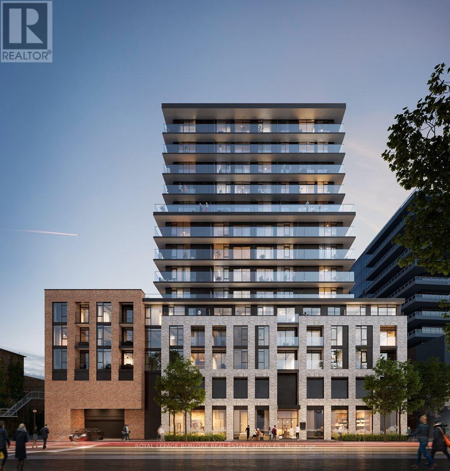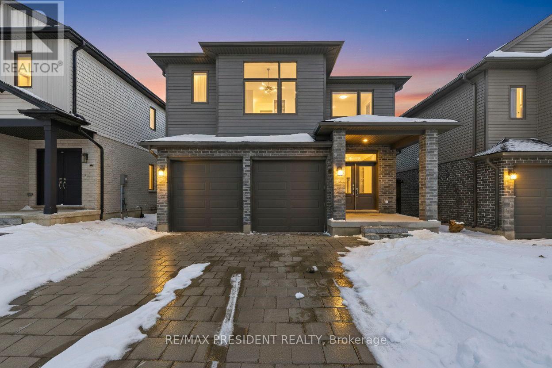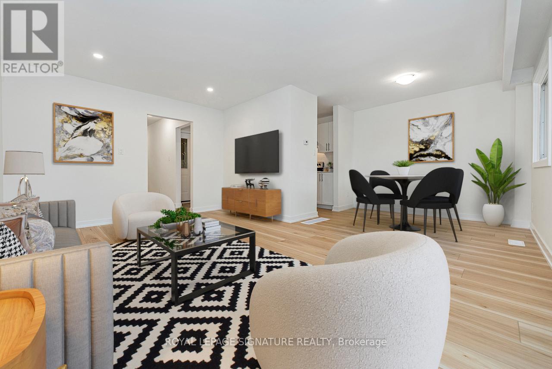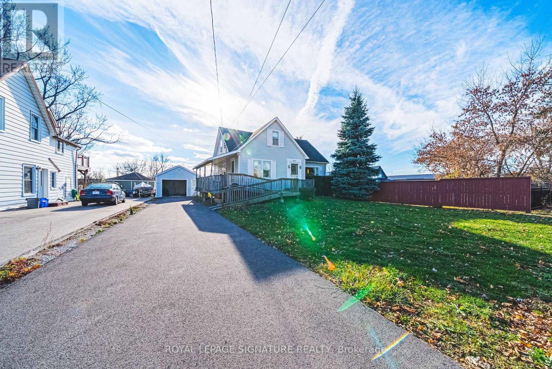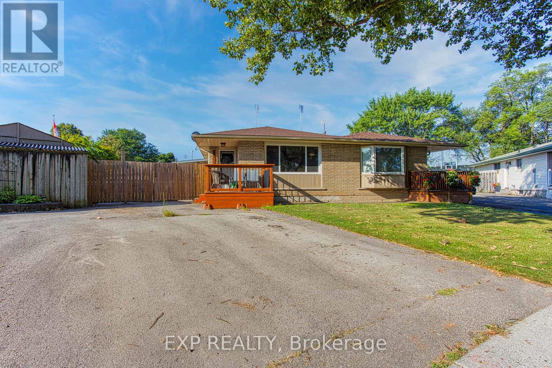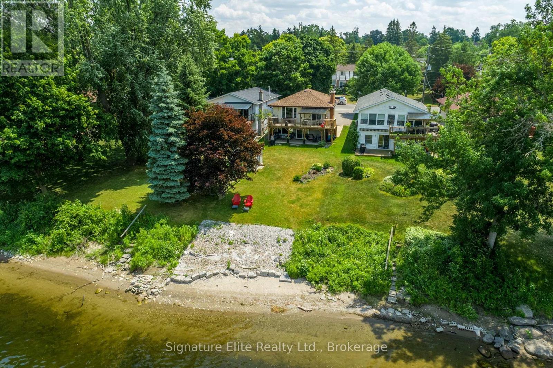506 - 69 Lynn Williams Street
Toronto, Ontario
Great condo for rent in the heart of Liberty Village. It's a fresly painted one-bedroom apartment about 500 square feet with a large balcony. South-West exposure, so you get a lot of sunlight. Corner unit, very quiet. The building features a gym, a lounge, and an outdoor terrace with barbecues. Excellent location, proximity to TTC, banks, restaurants, and grocery stores. (id:61852)
Homula Realty
13 Gilead Place
Toronto, Ontario
**OPEN HOUSE SAT/SUN FEB 14/15 2-4PM** Set on one of Corktown's most desirable streets, 13 Gilead Place offers a rare opportunity to own a freehold townhouse in the heart of Toronto's Lower East Side. Just steps to the Distillery District, St. Lawrence Market, the Financial District, and the upcoming Ontario Line Corktown Station, this location delivers unmatched urban convenience with a strong sense of community. Designed by architect Brian Kucharski, the home blends modern architecture with thoughtful functionality. The open-concept main floor is ideal for both entertaining and daily living, featuring soaring 13-foot ceilings and floor-to-ceiling windows that bathe the space in natural light. The seamless transition between living and dining areas creates an inviting and sophisticated atmosphere.Upstairs, the primary bedroom offers a calm retreat with 10-foot ceilings and a spa-inspired ensuite. The second bedroom includes custom cabinetry and a built-in Murphy bed, making it both stylish and versatile. Heated floors throughout all bathrooms and the finished lower level elevate everyday comfort.The upper level provides a flexible space that can easily serve as a home office, gym, or additional bedroom. From here, step onto the private rooftop patio - a rare urban oasis with a gas BBQ, greenery, and impressive city views. Oversized 1 car garage with extra parking in laneway. This is a home that perfectly balances design, comfort, and location - ideal for those seeking an elevated downtown lifestyle. (id:61852)
Sutton Group - Summit Realty Inc.
3406 - 15 Mercer Street
Toronto, Ontario
Experience luxury living at its finest in this brand-new, never-lived-in corner suite at Nobu Residences by Madison Group. This 2-bedroom + study, 2-bath home offers 799 sq. ft. of modern design with unobstructed city views, 9 ft ceilings, and floor-to-ceiling windows. Enjoy $65,000 in premium upgrades, including Miele appliances, quartz countertops, custom closets, pot lighting, modern blinds, and keyless entry. Ideally located in Toronto's Entertainment District with a Walk Score of 99 and Transit Score of 100, you're steps from restaurants, transit, Rogers Centre, CN Tower, and the waterfront. World-class amenities include a fitness centre, yoga studio, spa facilities, private dining and screening rooms, BBQ terrace, and a Zen garden-all complemented by the renowned Nobu Restaurant right at your doorstep. (id:61852)
Royal LePage Realty Plus
Ph 104 - 38 Annie Craig Drive
Toronto, Ontario
Welcome home! Not just any home-An incredible 2+1 and 2 bath unit with truly breathtaking lake views! This stunning unit has great Upgrades, Open Concept With a Functional Layout, Open South facing Balcony and Steps To TTC, Humber Bay Park, Metro Supermarket, Shoppers And Restaurants. 10 Minutes To Sherway Gardens, Mall/Queensway Entertainment Area. Exquisite Building Amenities: 24 Hr Concierge, Exercise Room, Games Room, Indoor Pool, Party/Meeting Room, Sauna & More! This unit comes with a parking steps from elevators and a bedroom size locker with power plugs and ventilation. (id:61852)
Forest Hill Real Estate Inc.
62 Northdale Road
Toronto, Ontario
Welcome to this rarely offered stunning California-Style Bungalow in the distinguished neighbourhood of St. Andrews-Windfields, amongst Multi-Million dolor Homes. Renovate Or Build Your Own Dream Home On A Gorgeous Lot (75x180) with an incredible potential. This property is also near to all amenities, shops, Bayview village, short minute to 401, a few minutes drive to granite club and TFS. (id:61852)
Forest Hill Real Estate Inc.
1112 Safari Road
Hamilton, Ontario
Introducing this beautifully crafted 1,771 square foot log bungaloft offering the perfect blend of rustic charm and modern comfort in a peaceful country setting. Soaring vaulted ceilings with exposed log beams create a warm and inviting first impression in the massive living and dining area, complete with a cozy gas fireplace. The spacious kitchen features abundant counter space and overlooks the welcoming family room warmed by an Elmira wood stove, ideal for gatherings year-round. Step outside to enjoy two separate decks, one off the family room and another off the kitchen, perfect for entertaining or relaxing in nature. The upper-level primary retreat offers a generous walk-in closet; large enough to double as a nursery or home office and a beautifully renovated ensuite with dual vanities and a glass-enclosed shower. The finished walk-out lower level adds exceptional living space with two well-sized bedrooms, an updated 3-piece bath and a comfortable rec room with its own gas fireplace. Outdoors, you'll find a detached single-car garage, a charming chicken coop and a powered shed with 100-amp service-originally planned as a home office. A concrete pad is ready for your future hot tub, while walking trails right at your doorstep complete this serene and private country lifestyle. This is more than a home-it's a retreat. RSA. (id:61852)
RE/MAX Escarpment Realty Inc.
24 Braeheid Avenue
Hamilton, Ontario
Pride of ownership shines throughout this impeccably maintained spotlessly clean, move-in-ready home-truly one of the best kept you'll find. Ideally located within walking distance to schools and parks, this home sits on a deep 120' lot offering plenty of space for kids to play and families to grow. The bright white kitchen with quartz countertops and stainless-steel appliances opens seamlessly to a spacious dining and living area, perfect for everyday family life as well as holiday gatherings and celebrations. Generously sized bedrooms feature newer flooring and offer flexibility for children, guests or a home office, while the primary bedroom includes an updated ensuite. Both the main bathroom on the upper level and the main floor guest 2-piece bathroom have been tastefully updated. The finished basement adds valuable living space with a cozy rec room and electric fireplace-ideal for movie nights or playtime. Recent updates also include the garage door opener replaced in 2023. Step outside to a large deck designed for summer barbecues and outdoor family time, all in a walkable, family-focused neighbourhood where lasting memories are ready to be made. RSA. (id:61852)
RE/MAX Escarpment Realty Inc.
42 - 242 Upper Mount Albion Road
Hamilton, Ontario
Welcome to a bright and beautifully maintained end-unit freehold townhome that truly feels like home. With 3+1 bedrooms and 2.5 bathrooms, this thoughtfully designed space blends modern style with everyday comfort. Step inside and you'll immediately notice the natural light pouring in through the extra side windows-one of the many perks of an end unit. The heart of the home is the updated kitchen, featuring quartz countertops and stainless steel appliances, perfect for everything from quiet morning coffees to hosting family and friends. The open-concept layout flows effortlessly into the living area, where oversized sliding doors lead you out to a spacious deck, ideal for summer BBQs or relaxing evenings outdoors. Upstairs, the primary bedroom is a peaceful retreat with a walk-in closet and a beautifully renovated ensuite (2025). The additional bedrooms are generously sized and each offers its own walk-in closet-no fighting for storage here. Downstairs, the partially finished basement provides even more flexibility, with space for a bedroom, home office, or future in-law suite thanks to a separate garage entrance-a rare and valuable feature. This home has been lovingly cared for and thoughtfully updated, including a new roof (2024), modern kitchen (2023), updated flooring (2022), brand-new washer and dryer (2024), and a luxury primary bath renovation (2025).Located close to highways, excellent schools, and everyday shopping, this is a home that makes life easy while offering space to grow. A move-in-ready property where comfort, light, and functionality come together-this one is special. (id:61852)
Zown Realty Inc.
69 Blythe Shore Road
Kawartha Lakes, Ontario
Nestled on the scenic shores of Lake Sturgeon, this 2-bedroom, 2-bathroom cottage offers the perfect opportunity to create your dream lakeside retreat. This cozy getaway is ideal for those looking for a peaceful escape or an exciting renovation project. The location and potential make it well worth the investment. Enjoy stunning views, lake breezes, and direct access to beautiful Sturgeon Lake - part of the renowned Trent-Severn waterway. Whether you're an investor, a handy buyer ready to restore a classic, or simply someone who values the tranquility of lakefront living, this property offers endless possibilities. Bring your vision and make this Lake Sturgeon gem shine (id:61852)
Forest Hill Real Estate Inc.
6 - 91 Toronto Street
Kingston, Ontario
Freshly painted spacious 3 bedroom apartment in a family-owned and operated building, featuring large rooms, stainless steel appliances, electronic locks, and laundry in the building. Located in a quiet residential area close to Queen's University, St. Lawrence College, transit, Parks, and Shopping. All utilities included. (id:61852)
Sutton Group-Admiral Realty Inc.
16 Golden Orchard Drive
Hamilton, Ontario
Welcome to this well-maintained 3-level backsplit semi located in a family-friendly neighbourhood close to schools, parks, and public transit. Proudly owned by the same family since 1986. Main level feat hardwood flooring in the living and dining combo, while the eat-in kitchen offers ceramic tile flooring, granite countertops, and walkout access to the fenced backyard and patio - perfect for outdoor entertaining. Upstairs you'll find three bedrooms and a full bathroom. The lower level showcases new laminate flooring and provides flexible space for a fourth bedroom or family room, plus den, along with a laundry/workshop area and access to a 3-ft crawl space beneath the main living areas for additional storage. The side yard boasts an interlock patio and potential for extra parking (fence opens wide enough for vehicle access), plus a storage shed and second rear patio area in the yard. Bonus updates: Shingles (2021) and Heat Pump (2024- this is a wonderful opportunity in a neighbourhood filled with long-time owners. (id:61852)
RE/MAX Escarpment Realty Inc.
1509 - 1 Jarvis Street
Hamilton, Ontario
Experience elevated penthouse living in this almost-new luxury residence offering style, comfort, and unbeatable city views. This stunning suite features 2 bright bedrooms, a versatile den ideal for a home office or guest space, and 2 sleek, modern bathrooms. Designed with an exceptional, highly functional layout, the unit showcases breathtaking panoramic views stretching across West Hamilton, creating a spectacular backdrop both day and night. Soaring 9-foot ceilings and dramatic floor-to-ceiling windows flood the space with natural light, enhancing the open, airy feel throughout. Elegant quartz countertops, contemporary cabinetry, and durable wood-pattern vinyl flooring flow seamlessly through the home, delivering a sophisticated, move-in-ready finish. Perfectly positioned in the vibrant heart of downtown Hamilton, you're just steps to shopping, trendy restaurants, cafes, waterfront trails, and everyday essentials. Minutes to the hospital, McMaster University, public transit, and major highway access, this location offers exceptional convenience for professionals, students, and commuters alike. Whether you're seeking a stylish urban home or a smart investment in a rapidly growing city, this penthouse delivers the perfect blend of luxury, lifestyle, and long-term value - truly the pinnacle of modern downtown living. (id:61852)
Royal LePage Burloak Real Estate Services
3624 Earlston Cross
London South, Ontario
Welcome to this stunning modern two-storey home located in the prestigious Fox SOUTH London! Bright and spacious, this beautifully designed residence features an open-concept kitchen adorned with sleek granite countertops, an oversized island, and premium stainless steel appliances perfect for both everyday living and entertaining. The main level features hardwood flooring with 12"x24" ceramic tile in the foyer & breakfast area , 9' tall flat ceilings, pot lights, and quartz countertops throughout. Offering four generously sized bedrooms and three full bathrooms, this home is tailored for growing families, along with closets in all bedrooms. While a convenient Jack-and-Jill bathroom connects two additional bedrooms. A dedicated laundry room on the 2nd floor with washer and dryer is thoughtfully placed on the second floor for added ease. Enjoy the convenience of a double garage plus two additional driveway parking spaces. All essential appliances including refrigerator, stove, and dishwasher are included. Nestled in a sought-after neighbourhood within top-rated school zones and just minutes from parks, shopping, and a variety of amenities, this home offers exceptional lifestyle and location. This neighborhood is located around multiple shopping plazas and is only a 15 minute drive from Western University, or 10 minutes to Downtown or Victoria Hospital. Close access to the 402 highway for your convenience. The home is well-equipped for future upgrades or added features. A perfect blend of style, space, and functionality don't miss the opportunity to make it yours! Some of the pictures of the property are virtually staged. (id:61852)
RE/MAX President Realty
49 - 88 Tunbridge Crescent
Hamilton, Ontario
Welcome to Unit 49-88 Tunbridge Crescent in Hamilton! This fully renovated townhome is nestled in the desirable Templemead neighborhood, just minutes from highway access, shopping, and top-rated schools. The main floor features vinyl-plank flooring throughout, a spacious living and dining area, a stunning new kitchen with quartz countertops and brand new stainless steel appliances, and a 2-piece bath. Upstairs, you'll find three very generously sized bedrooms, a beautifully updated main bath, and ample storage. The unfinished basement offers great potential for finishing or just storage. Complete with a 1-car garage, private driveway &backyard! (id:61852)
Royal LePage Signature Realty
9037 Airport Road W
Hamilton, Ontario
Welcome to 9037 Airport Road West in charming Mount Hope! This detached home sits on an impressive 60 x 209 ft lot, offering endless possibilities and room to enjoy outdoor living. Featuring 3 bedrooms, the home includes 2 main floor bedrooms plus a spacious upper level that includes an additional bedroom and home office - this space would make for an incredible primary suite! The basement, filled with memories of a time gone by, features a wet bar, plenty of space and a separate entrance - the possibilities!. Outside, the property continues with a detached garage with hydro, perfect for a workshop, studio, or extra storage. Recent updates include newer shingles and a freshly paved driveway, ensuring peace of mind and great curb appeal. Located in a growing community, and with convenient C6 zoning, this property delivers a fantastic opportunity for families, investors, or anyone with a vision! Come have a look, you'll be happy you did! (id:61852)
Royal LePage Signature Realty
3 & 4 - 34 Jim Ashton Street
London East, Ontario
Welcome to this beautifully fully renovated home (**Hi Speed Internet included**). This property features brand new appliances, modern finishes, and a thoughtfully updated interior-perfect for families or professionals looking for a move-in-ready rental in a desirable neighbourhood. Situated in a highly sought-after area of North London, this home offers excellent access to everyday conveniences and lifestyle amenities:Top-rated schools and daycares nearby, Close to Western University, Minutes to Masonville Place Mall and major shopping centres, Variety of restaurants and cafés, including diverse dining options, Indian grocery stores and specialty shops within short driving distance, Easy access to public transit, Nearby parks, walking trails, and recreational facilities, Close to sports arenas, community centres, and fitness facilities, Convenient access to major roads and highways (id:61852)
Queensway Real Estate Brokerage Inc.
67 Copes Lane
Hamilton, Ontario
Luxury 5 Bed, 5 Bath Home with Stunning Lake Ontario Views! Located in a prestigious lakeside community in Stoney Creek near the Newport Yacht Club, this fully finished home offers over 3,000 sq ft of upscale living. Main floor features include 10-ft tray/coffered ceilings, hardwood flooring, 8-ft doors, pot lights & a gas fireplace. The gourmet kitchen boasts custom cabinetry, granite counters, SS appliances, under-cabinet lighting, a large island & walk-in pantry with access to a formal dining room. Covered porches off the kitchen & living room overlook a pool-sized yard. Upstairs, find 4 spacious bedrooms each with ensuite or shared bath access, plus 9-ft ceilings. The primary suite showcases lake views, a private balcony, large walk-in closet & spa-like ensuite with double sinks. Move-in ready luxury just steps from the water! (id:61852)
Meta Realty Inc.
Lower - 4453 Meadowvale Drive
Niagara Falls, Ontario
Welcome to 4453 Meadowvale Drive, Lower Unit in Niagara Falls. This inviting space offers its own separate side entrance, a full kitchen, and a bright 3-piece bath. With access to the backyard, common areas, and on-site laundry, convenience is built right in. Perfectly located near downtown Niagara Falls, this unit is close to shops, restaurants, and all the local amenities you need. A fantastic opportunity to live in a prime location with comfort and ease. (id:61852)
Exp Realty
322 - 470 Dundas Street
Hamilton, Ontario
Welcome to 470 Dundas St East, a brand new condo building in a great location. Located on the 3rd floor this bright modern unit features, stainless steel appliances, a kitchen island, sand coloured vinyl plank flooring, 4 piece bathroom, large private bedroom, insuite laundry & south facing balcony with great views. Building amenities include exercise room, party room, and rooftop patio with deck & bbq's. Includes one surface parking spot & dedicated locker. Close to amenities, old Waterdown, 407, minutes from Aldershot Go & highway access. Move in ready perfect for bachelor, young professional or couple. (id:61852)
Royal LePage Burloak Real Estate Services
6 Mackenzie Street
Southgate, Ontario
Breathtaking Flato Builder Brand New 2,315 Sqft Home 4Bed And 4 Bath With Quartz counter, Open Concept Floor Plan Ideal For All Of Your Entertaining Needs. Soaring 9-Foot Ceilings &Tastefully Designed Kitchen With Stunning Custom Island. Serene Primary Bedroom Retreat. Enjoy The Luxury Of Each Bedroom Having Its Own Private Ensuite! All Of Your Wants & Needs In One Place. This Is Truly A Must See! (id:61852)
RE/MAX Gold Realty Inc.
13 Penny Lane
Hamilton, Ontario
Upper Level/main floor , for lease, 3 bedrooms, 1 bathroom Located across the plaza (id:61852)
RE/MAX Real Estate Centre Inc.
2 - 9 Oakdale Avenue
St. Catharines, Ontario
NEWLY RENOVATED AND PAINTED LIVING, DININD AND KITCHEN ON THE MAIN FLOOR AND THREE BED ROOMS ON THE UPPER LEVEL, IN BEST LOCATION OF OAKDALE AVE. FULL OF MATURAL LIGHT AND BIG LIVING DINING ROOM. NEW FRIDGE, STOVE, WASHE AND DRYER. NEAR TO ALL AMENITIES LIKE SHOPS, PARKS , SCHOOLS AND HIGHWAY. YOUR CLIENT WILL LOVE IT. SHOW WITH CONFIDENT. EASY SHOWING WITH LOCK BOX (id:61852)
Century 21 Green Realty Inc.
2 - 2108 Regional 14 Road
West Lincoln, Ontario
Welcome to this charming 1-bedroom, 1-bathroom home nestled in a serene Smithville neighbourhood. This spacious property boasts a massive compound capable of accommodating over 10 cars, with convenient access for trailers and lorries. Perfectly suited for various needs, including parking school buses and other long vehicles. Don't miss out on this rare opportunity to enjoy tranquillity and practicality in one package (id:61852)
Century 21 Leading Edge Realty Inc.
270 Sherin Avenue
Peterborough, Ontario
Discover The Perfect Blend Of City Living And Waterfront Solace At 270 Sherin Avenue. Nestled On The South Side Of The Otonabee River, This Charming Bungalow Offers Direct Access To 60 Km Of Lock-Free Boating. Take A Scenic Ride Down The River To Beavermead Beach, Or Enjoy Swimming, Fishing, And Kayaking Right From Your Backyard. The Main Floor Boasts A Bright, Fully Renovated Chefs Kitchen W/ Quartz Countertops, Formal Dining W/ Unobstructed River Views, And Step Out To An Expansive Covered DeckIdeal For Morning Coffee Or Al Fresco Dining. The Primary Bedroom Offers A 2-Pce Ensuite Bath, While A Second Bedroom And A Beautifully Renovated Spa-Like 4-Pce Bath Complete The Level. The Walkout Basement Offers A Spacious Multi-Purpose/Rec Room W/ A Cozy Gas Fireplace, Two Additional Bedrooms, A 3-Pce Bath, Laundry Facilities, And Ample Storage. Dock Your Boat Just Steps From Your Door And Set Off On Endless Adventures Along The Scenic Trent-Severn Waterway. Inside And Out, This Bungalow Is Designed For Relaxation And Making The Most Of Waterfront Living. A Rare Opportunity To Own City Waterfront W/ Breathtaking Views And Direct River Access. Dont Miss Your Chance To Live Where Every Day Feels Like A Getaway! (id:61852)
Signature Elite Realty Ltd.
Ball Real Estate Inc.
