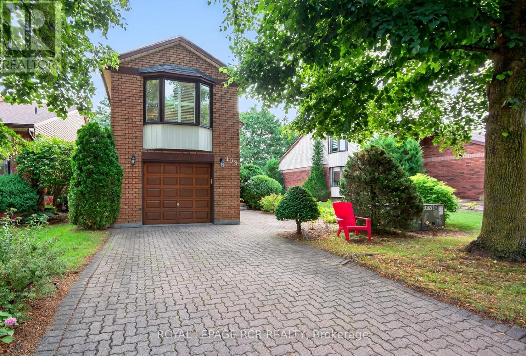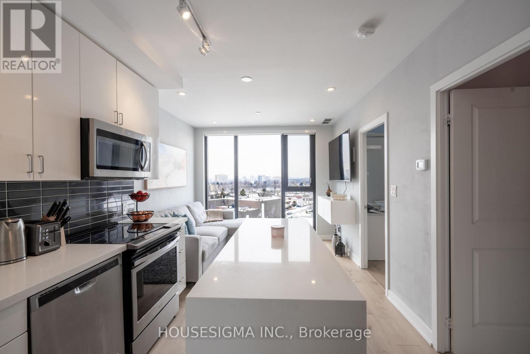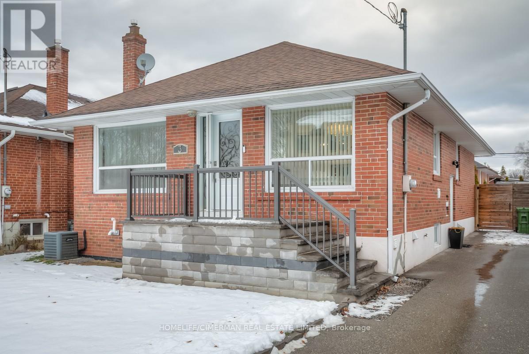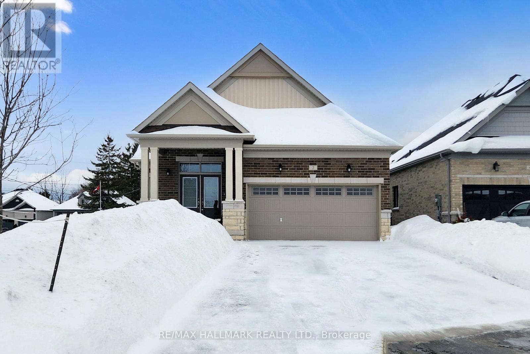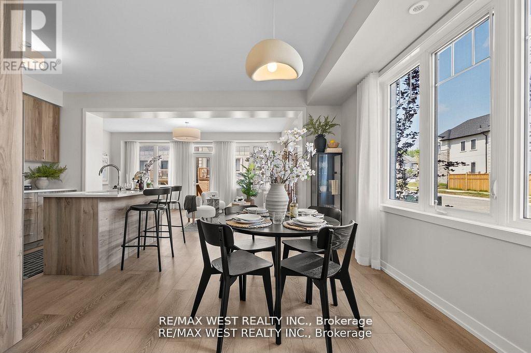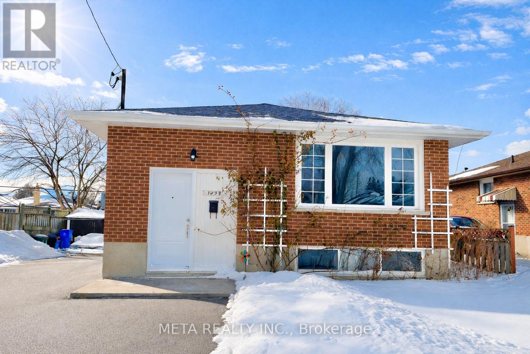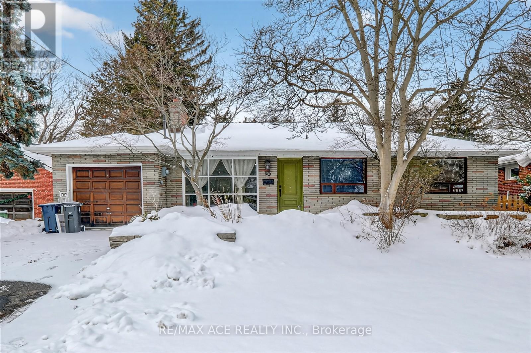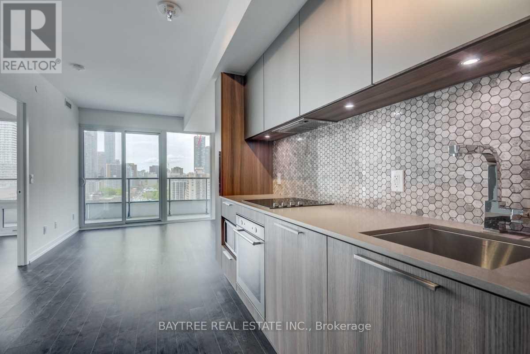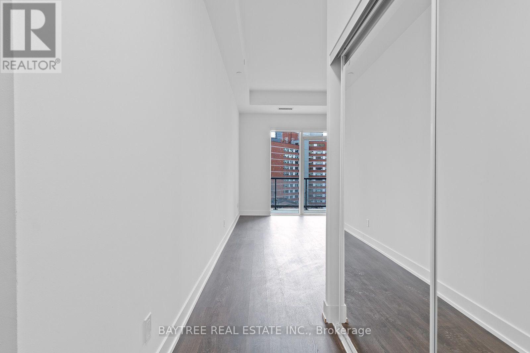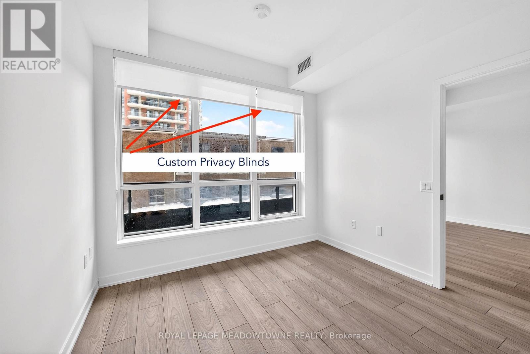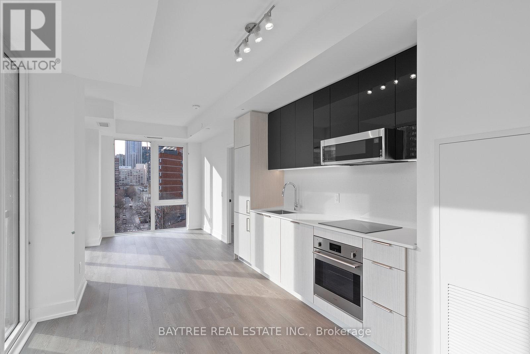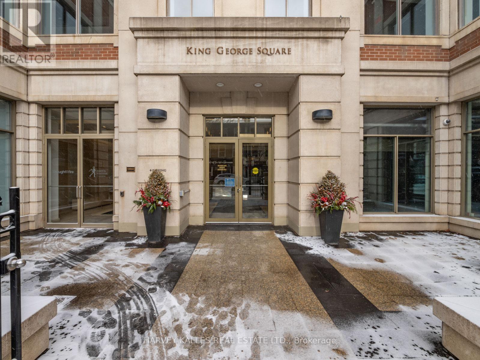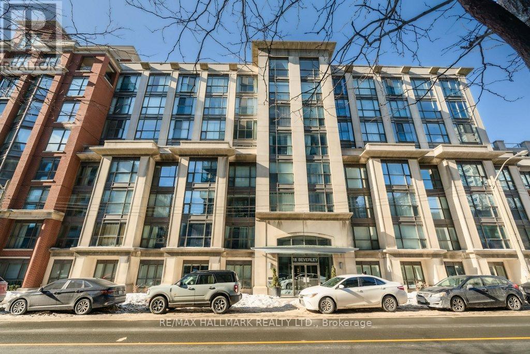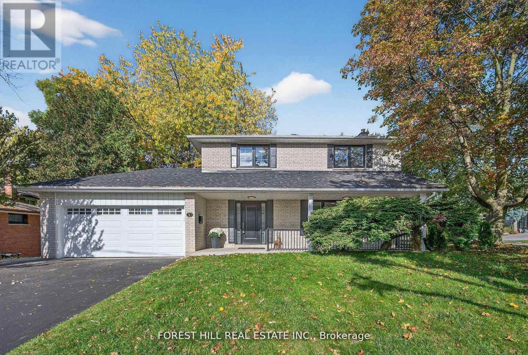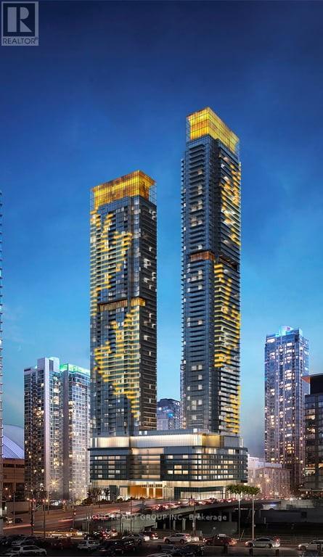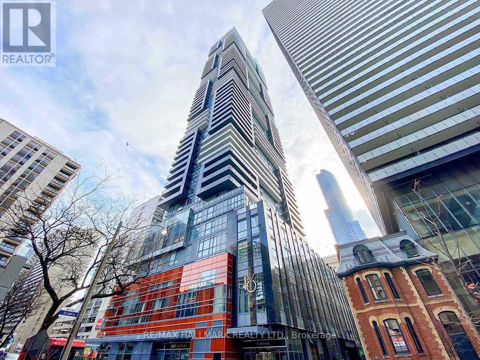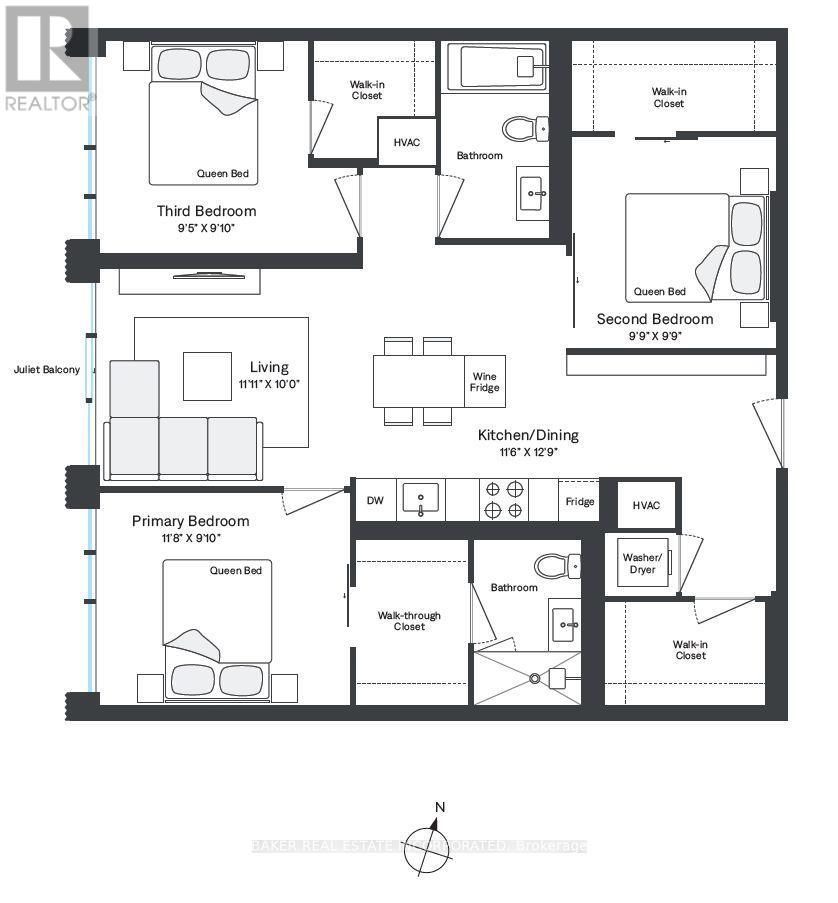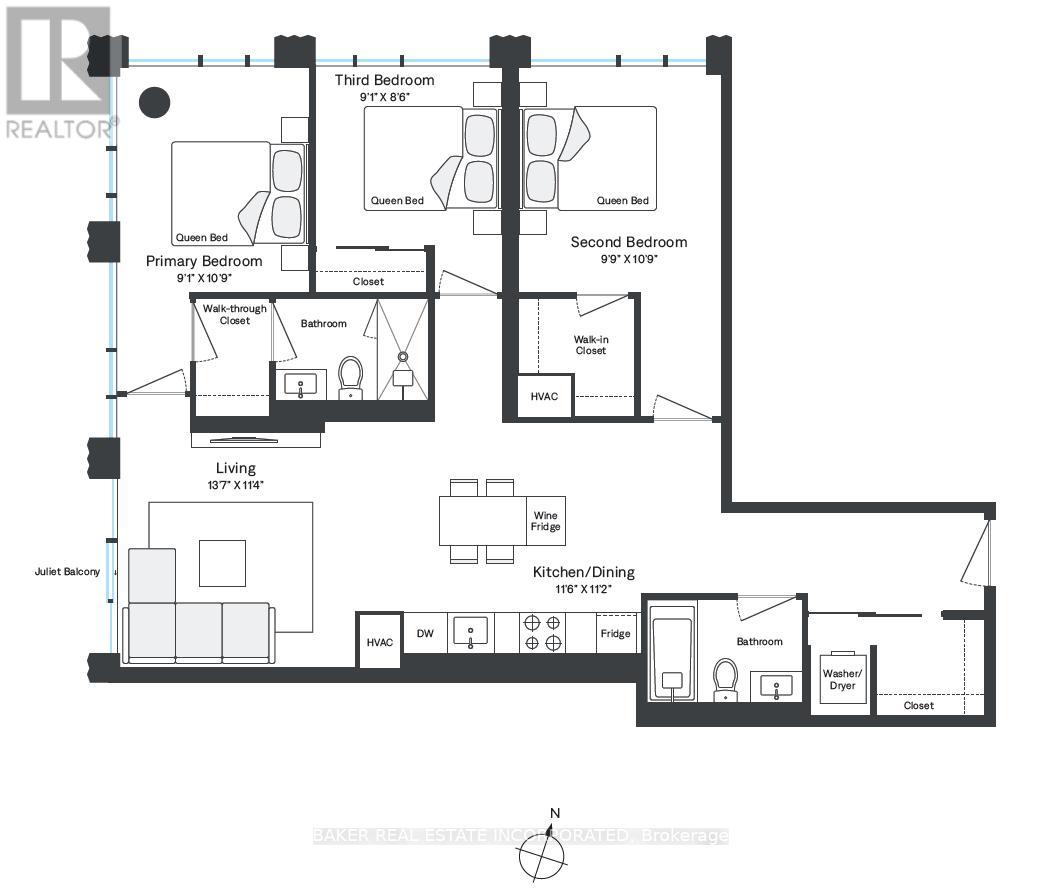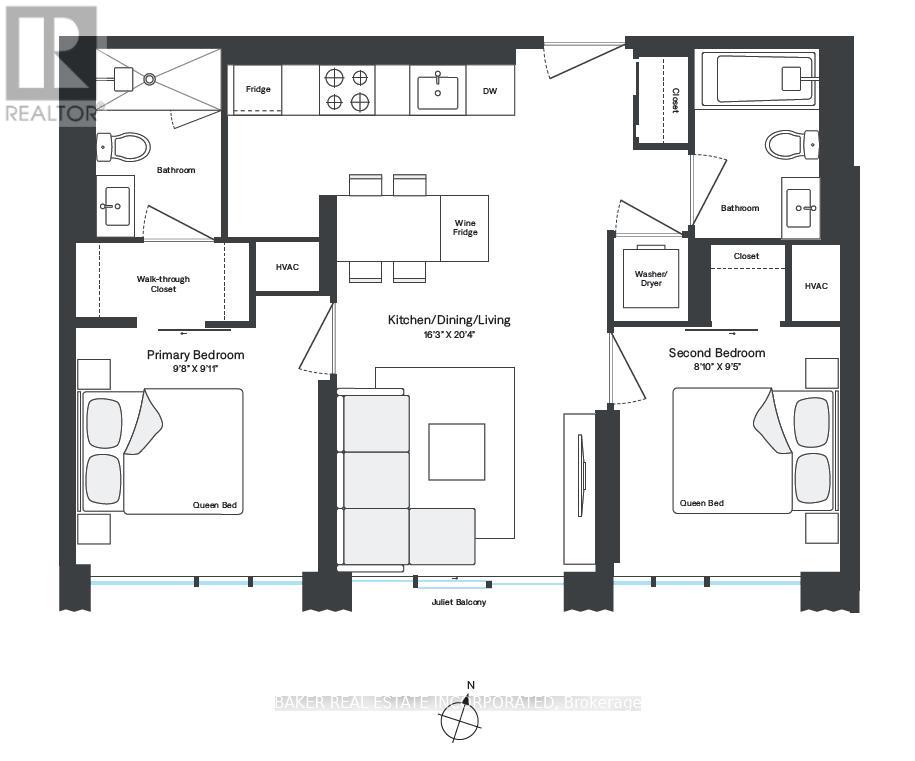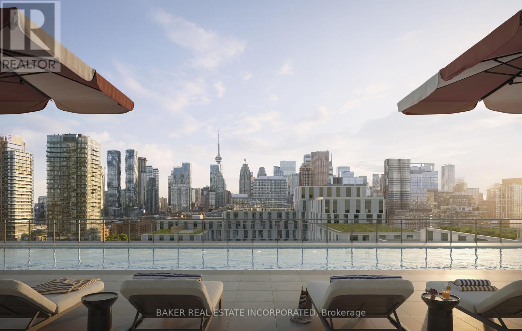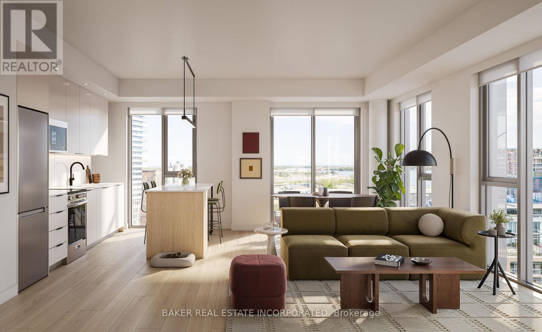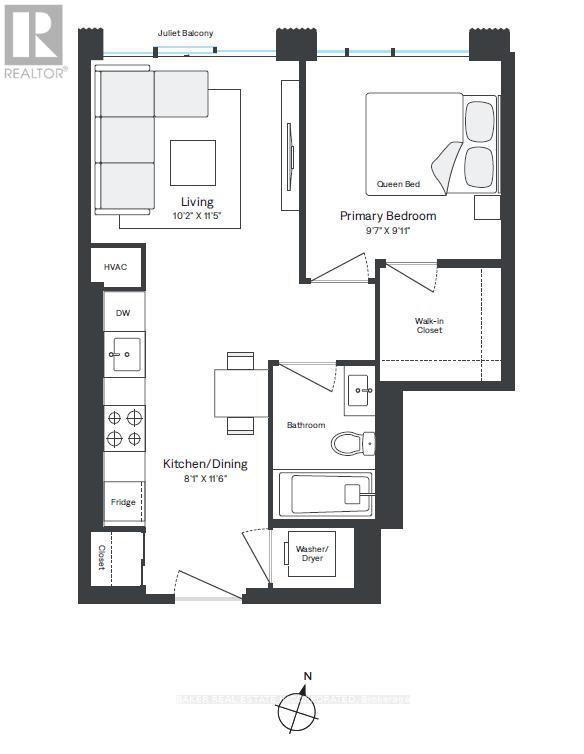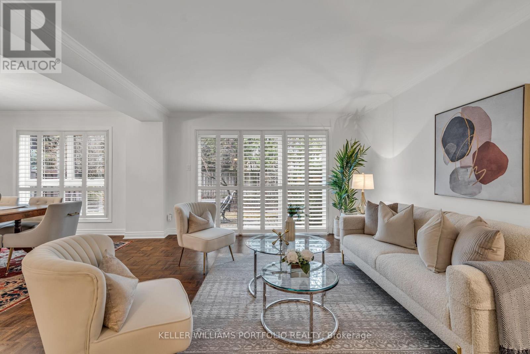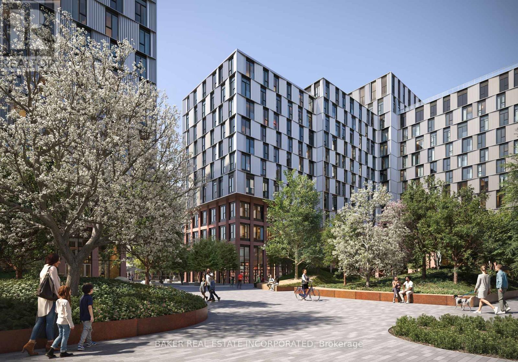108 Green Briar Road
New Tecumseth, Ontario
Welcome to Green Briar - A Beautiful Bungalow Retreat Backing Onto the Golf Course! Nestled in the highly desirable and low-maintenance community of Green Briar, this fully detached bungalow offers exceptional curb appeal, a premium wide lot, and backs directly onto the golf course creating a truly serene and picturesque setting. Whether you're enjoying your morning coffee on the walkout deck from the second bedroom or relaxing on the lower patio off the walkout basement, you will appreciate the peace and privacy provided by the lush mature trees and sweeping fairway views. Inside, this home is filled with natural light, featuring an inviting layout with high ceilings as you step through the front door and oversized windows throughout. The spacious living room boasts a cozy electric fireplace, perfect for cooler days, while the open-concept kitchen offers a charming breakfast area for casual dining. The primary bedroom showcases large windows that frame tranquil golf course views, creating a perfect place to unwind. Both bathrooms have been wonderfully renovated and include heated floors on the main level for a touch of luxury. Downstairs, the fully finished walkout basement presents an oversized family room with character-filled touches, including a stunning fireplace, numerous oversized windows, and walkout to the backyard patio overlooking the golf course. Enjoy the convenience of the direct access to the extra-wide garage from the laundry room with space for a full-sized vehicle and storage! Additional highlights include: New washer & dryer (2023), New furnace & A/C (2023), Water softener (2024), Dishwasher (2024), Newer windows throughout, New vinyl flooring in laundry room and downstairs bathroom. Freshly painted throughout Low-maintenance lifestyle in a quiet, well-kept community. Don't miss this opportunity to live in comfort and style in one of the most desirable settings Green Briar has to offer! (id:61852)
Royal LePage Rcr Realty
901 - 2799 Kingston Road
Toronto, Ontario
Welcome to this stunning 2+1 bedroom residence with unobstructed water views of the Bluffs, where thoughtful design meets elevated lakeside living. Spanning 991 sqft. of beautifully finished interior space, this exceptional unit is complemented by two expansive terraces offering breathtaking views of Lake Ontario-perfect for morning coffee, sunset dinners, or effortless entertaining. The finished den is generously sized and thoughtfully designed to function as a true third bedroom, home office, or guest retreat, adding incredible flexibility and long-term value. Throughout the home, multiple stylish custom built-ins have been seamlessly integrated, maximizing storage while enhancing the modern aesthetic-an ideal solution for organized, clutter-free living. This home is loaded with upgrades and showcases a bright open-concept layout with floor-to-ceiling windows that flood the space with natural light. The kitchen features upgraded cabinetry, countertops, backsplash, and a striking waterfall island, creating a perfect hub for everyday living and entertaining. Bathrooms are equally refined with upgraded tiles and cabinetry, while the lower-level bath boasts a frameless glass shower with a rain shower head for a spa-like experience. Additional highlights include an upgraded staircase with iron pickets, engineered laminate flooring throughout, and the rare convenience of two parking spaces and one locker. Even better, the maintenance fee includes Rogers high-speed internet, adding everyday value and ease. Residents enjoy premium amenities including a fully equipped gym, outdoor patio, media/party room, and 24-hour security/concierge. Ideally located steps to TTC, schools, the Bluffs, shopping, and just minutes to the GO Train and Highway 401, this home offers the perfect balance of lifestyle, comfort, and connectivity. A rare opportunity to own a move-in-ready, upgrade-rich home with spectacular lake views and flexible living space-this one truly checks every box. (id:61852)
Housesigma Inc.
3 Willowhurst Crescent
Toronto, Ontario
Welcome to 3 Willowhurst Crescent, a meticulously renovated brick bungalow showcasing extensive upgrades inside and out. Owner-occupied since completion and never rented, this home reflects exceptional pride of ownership. The main floor features a custom kitchen with quartz countertops, elegant cabinetry, and premium stainless steel appliances: KitchenAid cooktop with built-in downdraft (2025, extended warranty), Whirlpool wall oven, Miele dishwasher, Frigidaire refrigerator, plus an integrated Miele washer for added convenience. The main bath is beautifully updated with modern tilework, glass shower enclosure, and contemporary vanity. All flooring throughout the home has been replaced, creating a cohesive upscale feel. The professionally finished basement (2021) offers excellent versatility with a private separate entrance-ideal for extended family or income potential. It includes a full modern kitchen, recessed lighting, spacious living area with a sleek 60-inch electric fireplace feature wall, and a stylish bathroom with fully tiled shower walls and quartz-top vanity. A dedicated laundry area behind a sliding barn-style door enhances functionality and privacy. The second bedroom was opened up and can easily be converted back. Mechanical updates include a high-efficiency Goodman/Amana Distinctions furnace and matching A/C (2016). The exterior was professionally redesigned in 2020 with stone cladding, natural stone coping, aluminum railings, decorative steel entry door, and asphalt driveway with curbing. The private backyard retreat features a 468 sq ft interlocking stone patio, full re-sodding, mature cedar trees, and full fencing. Flood protection includes exterior waterproofing, backwater valve, sump pump, and lifetime transferable warranty. Prime location near schools, shopping, Costco, Home Depot, parks, TTC, Hwy 401 and DVP. (id:61852)
Homelife/cimerman Real Estate Limited
2 Holtby Court
Scugog, Ontario
Down sizing? but still want detached home in adult lifestyle community! Located in one of Port Perry's high demand, prestigious neighborhoods, with private outdoor pool & deck, clubhouse for social events and fitness, walking trails along Lake Scugog, (fee only $710/year). This nearly1500sq.ft. detached bungalow is nestled on cul de sac abutting park/green space. The home is filled with lots of natural light from large windows, and 9ft. ceilings showcasing the open concept in newly painted neutral colors. The layout perfect for moving seamlessly from entrance to dining, white kitchen with quartz counters, center island, to large living room with vaulted ceilings. Perfect for entertaining in style. Primary bedroom with large walk-in closet and ensuite with generous shower space. Furnished office space situated adjacent to the staircase for easy access.The unfinished basement has large windows with lots of natural light awaiting your personal transformation as guest bedroom, hobby/craft space,workshop, or large finished recreation room. Canterbury Commons is non-profit, self governing entity, offering it all from close to shopping and dining to nature walks and community facilities. Bonus double car garage with easy access into home via laundry room. Close driveon main highways to Whitby. (id:61852)
RE/MAX Hallmark Realty Ltd.
6 Ziibi Way
Clarington, Ontario
Exquisite 3+1-bedroom, 4-bathroom Unit Treasure Hill - T1 Interior model residence. *2642 sqft* including basement. ** Ideal for end user or investor. ** First time buyer to save 5 percent GST on this new build product also!! ** **Finished retrofitted/legal basement apartment direct from builder, with stainless applncs, washer and dryer unit, full kitchen, 3 pc bathroom and separate bdrm*Total of 10 appliances (5 at main/upper as well)* *Closing 30-90/120 days, closing anytime* ** potential rent for Bsmt $1850-2000/mth based on recent leased Comps ** ** Upper two-level unit potential rent $2800-$3100/mth ** Total potential rent $4650-$5100 per mth ** Thats BIG rental income on lower purchase price under $800k!! Fully finished lower-level apartment with two separate municipal addresses and separately metered utilities *(excluding water)* perfect for rental income. Featuring oversized basement windows for ample natural light. **Builder inventory! These are selling quick, and at great prices! ... only a few left** (id:61852)
RE/MAX West Realty Inc.
1398 Lakefield Street
Oshawa, Ontario
Experience the perfect blend of lakeside tranquility and urban convenience! Situated on a quiet, established residential street with mature greenery and charm, this well-maintained home offers an ideal setting for professionals or retirees. Enjoy bright mornings and a warm welcome with its desirable east-facing sunrise exposure.Located in the sought-after Lakeview community, the property offers an unparalleled lifestyle. Outdoor enthusiasts will love being just a 10-minute stroll from the Oshawa Valleylands Conservation Area and the scenic Joseph Kolodzie Bike Path. A quick 4-minute drive leads to the stunning Lakeview Park & Beach, the historic Oshawa Museum, and the expansive Waterfront Trail along Lake Ontario. For those seeking deeper tranquility, the nearby Second Marsh and McLaughlin Bay Wildlife Reserves provide world-class birdwatching and serene boardwalks. Daily essentials are just as close, with the Jess Hann Public Library 4 minutes away and Lakeridge Health Oshawa hospital reachable in under 10 minutes.For the commuter, this location is a dream. You are perfectly positioned just 5 minutes from Highway 401 and a mere 6-minute drive to the Oshawa GO Station, offering a seamless commute to downtown Toronto. Additionally, with Durham Region Transit (Routes 409 and 410) steps from your door, the entire city is within easy reach. Please note, this listing is for the main level unit. (id:61852)
Meta Realty Inc.
40 Brinloor Boulevard
Toronto, Ontario
This well-cared-for home offers an ideal blend of comfortable family living and strong investment potential in a desirable Scarborough community. The functional layout features bright, welcoming living spaces perfect for growing families, while the finished basement adds versatile value with a spacious bedroom enhanced by heated floors, ideal for extended family use or rental income opportunities. Recent improvements include a new self contained basement unit and built-in security cameras providing peace of mind for homeowners and tenants alike. Conveniently located near schools, parks, transit, shopping, and major commuter routes, this property delivers everyday convenience with long-term upside. A smart choice for families seeking space and comfort, or investors looking for a solid, move-in-ready opportunity in a high-demand area. Spacious 4 Bedroom plus 3 bedroom basement unit ideal for the large family or in-law potential. (id:61852)
RE/MAX Ace Realty Inc.
2709 - 85 Wood Street
Toronto, Ontario
Axis Condos! Designed Specifically For You Movers, Shakers & Innovators Who Keep Up With The Quick Pace That Is Toronto. Move Into This 1Bd + Den Premium Condo Units And Enjoy, ***High End Finishes***Cleverly Laid Out Floorplans***9Ft Ceilings***6,000 Sf Of Kick-Ass Gym Space***Expansive Collaborative Workspace***Outdoor Terrace***Walking To Loblaws, Eatons, The Village, Ryerson, Uoft, Ramen ,Coffee & More! *** See It Today! (id:61852)
Baytree Real Estate Inc.
805 - 308 Jarvis Street
Toronto, Ontario
This 3-bedroom plus den condo located in the heart of downtown Toronto. This stunning unit features 3 spacious bedrooms, a den, and 2 bathrooms. Enjoy luxurious laminate flooring throughout and floor-to-ceiling windows that offer plenty of natural light. The building offers top-notch amenities, including a gym, coffee bar, library, media/e-sports lounge, workroom, rooftop terrace with BBQ, party room, and more! Situated at Jarvis and Carlton, you'll be just steps away from the city's best dining, shopping, and entertainment options, including the Eaton Centre. The Financial District, Toronto Metropolitan University, George Brown College, and many of Toronto's cultural attractions are all within walking distance! (id:61852)
Baytree Real Estate Inc.
205n - 120 Broadway Avenue
Toronto, Ontario
Be the first to live in this brand-new, 2-bedroom, 2-bathroom suite at Untitled Toronto North Tower. This unit features 630 sq. ft. of interior layout and is designed with modern finishes. The space is bright and completely move-in ready, including built in appliances and newly installed blinds throughout, a practical addition that saves you both immediate hassle and expense. The living area extends to a private 90 sq. ft. balcony, perfect for outdoor relaxation. Located in the heart of Yonge & Eglinton, this project offers over 34,000 sq. ft. of planned indoor and outdoor amenity space. While some facilities are still being finalized, residents will eventually have access to a state-of-the-art gym, indoor/outdoor pools, social lounges, and co-working spaces. Steps from the subway, premier dining, and retail, this suite offers a clean, never-lived-in start in one of Toronto's most vibrant neighborhoods. (id:61852)
Royal LePage Meadowtowne Realty
803 - 308 Jarvis Street
Toronto, Ontario
This 2-bedroom plus den condo located in the heart of downtown Toronto. This stunning unit features 2 spacious bedrooms, a den, and 2 bathrooms. Enjoy luxurious laminate flooring throughout and floor-to-ceiling windows that offer plenty of natural light. The building offers top-notch amenities, including a gym, coffee bar, library, media/e-sports lounge, workroom, rooftop terrace with BBQ, party room, and more! Situated at Jarvis and Carlton, you'll be just steps away from the city's best dining, shopping, and entertainment options, including the Eaton Centre. The Financial District, Toronto Metropolitan University, George Brown College, and many of Toronto's cultural attractions are all within walking distance. (id:61852)
Baytree Real Estate Inc.
1407 - 168 King Street E
Toronto, Ontario
Located in the historic St. Lawrence Market District, this exceptional southwest-facing corner residence at King George Square offers unobstructed views of the Cathedral of St. James and St. James Park. With over 1,100 sq. ft. of interior living space and an extraordinary private terrace, this is a truly one-of-a-kind offering rarely seen in the downtown core.The well-designed two-bedroom plus oversized den layout is flooded with natural light and ideal for both everyday living and large-scale entertaining, seamlessly connecting indoor and outdoor spaces through multiple walk-outs. The primary bedroom is thoughtfully positioned in its own private wing and features a walk-in closet, a 4-piece ensuite, and direct access to the expansive terrace - creating a true retreat.The spacious kitchen is finished with stainless steel appliances and granite countertops, while hardwood flooring runs throughout the suite. Additional features include blackout curtains and privacy blinds, offering both comfort and functionality. This boutique building is perfectly situated within walking distance of the Financial District, Theatre District, Distillery District, George Brown College, and an exceptional selection of shops, restaurants, and everyday amenities. Quick access to TTC transit, bike paths, the Gardiner Expressway, and the waterfront further enhances the convenience of this prime location. Building Amenities: 24-hour concierge, underground parking, gym, billiards room, library, party room, sauna and a residents' rooftop terrace complete with hot tub and BBQ. (id:61852)
Harvey Kalles Real Estate Ltd.
327 - 18 Beverley Street
Toronto, Ontario
Welcome to 18 Beverley St, a bright and well-kept studio suite in the heart of Queen West. This functional open-concept space features large windows with a pleasant treed outlook, vinyl plank flooring, and a seamless living/sleeping layout. The galley kitchen offers modern counters, a pass-through to the living area, a fridge, stainless steel stove and dishwasher, and ample storage. A refreshed 4-piece bathroom, in-suite laundry, and a spacious foyer with a large closet add practicality. The building offers a fitness centre, sauna, meeting room, visitor parking, and a welcoming lobby, all just steps to Queen West, Grange Park, OCAD, transit, shops, and dining. (id:61852)
RE/MAX Hallmark Realty Ltd.
30 Goodview Road
Toronto, Ontario
Welcome to 30 Goodview Rd. A Beautiful quality renovated detached two story sun-filled Family home offering 4+1 spacious bedrooms, 3 bathrooms, new high quality cleaning laminated floors throughout. Finished basement with separate entrance, great for in-law or rental potential. New kitchen in basement, pot lights, freshly painted throughout. open-concept living and dining room is filled with natural light from a large picture window. Located in a desirable family friendly neighbouhood! Short walk to excellent schools, daycare, Fairview mall, hospital, Bayview Village Mall, North York General Hospital, ravine trails, parks, tennis courts. Minutes to DVP/404/401, shops, restaurants and more. Don't miss this move-in ready beautiful home! Just move in and enjoy! (id:61852)
Forest Hill Real Estate Inc.
4702 - 3 Concord Cityplace Way
Toronto, Ontario
Brand-new Concord CityPlace condo with 1 bedroom and 1 bath, featuring stunning skyline views. Offering over 500 Sq. ft. of interior space plus a balcony and locker. The suite includes 9' ceilings and floor-to-ceiling windows that provide a sun-filled living space, along with a sleek, chef-inspired kitchen featuring quartz countertops, designer cabinetry, and integrated appliances. Enjoy 24/7 concierge service and beautifully curated amenities such as a fitness centre, indoor pool, co-working spaces, and landscaped terraces with BBQs. Steps to TTC and the Rogers Centre. (id:61852)
Hc Realty Group Inc.
4302 - 7 Grenville Street
Toronto, Ontario
Welcome to the YC Condos!! This Cozy Studio Unit Features 9 Ft Ceilings, an Oversized Balcony With Views of the CN Tower and Toronto Skyline & Floor To Ceiling Windows That Provide Plenty of Natural Light. Location has a Near Perfect Walk & Transit Score Being Just Steps Away From Restaurants, Coffee Shops, TTC College Subway Station, UofT, Metropolitan University, Hospitals, Government Buildings & More. World Class Amenities Include 24 Hour Security/Concierge, Indoor Infinity Pool On The Top Floor Overlooking the T.O. Skyline, Fitness Facility, Sky Lounge, Party Rooms And Outdoor Terrace. Professionally Cleaned & Ready to Go! (id:61852)
RE/MAX Hallmark Realty Ltd.
323 - 65 Trinity Street
Toronto, Ontario
RENT NOW AND RECEIVE 6 WEEKS FREE! Bringing your net effective rate to $3,836 on a 1 year lease.* Brand new never lived in before 3 BED, 2 BATH 1014sf suite with premium finishes. Features include in-suite full washer and dryer, built-in kitchen islands and wine fridges, stainless steel appliances, Ceasarstone kitchen countertops and backsplash, Trevisana kitchen cabinets and Google Nest thermostats. Bedroom includes a walk-in closet with built-in organizers and black out roller shades. Discover the newest and largest purpose-built rental living within Canary District's award-winning master-planned community. Enjoy a collection of elevated indoor and outdoor amenities which include a state-of-the-art two-story fitness centre equipped with a multi-functional studio and strength training room fitted with the very best equipment. Additional amenities include a co-working space with private meeting rooms, an outdoor pool, theatre, kids playroom, family lounge, skyline terrace and lookout lounges, games room, party room, pet spa and private dog run, bike storage and automated parcel lockers. *Offers subject to change without notice & Images are for illustrative purposes only. Parking is available at a cost. Option to have your unit Fully Furnished at an additional cost. (id:61852)
Baker Real Estate Incorporated
427 - 65 Trinity Street
Toronto, Ontario
RENT NOW AND RECEIVE 6 WEEKS FREE! Bringing your net effective rate to $3,938 on a 1 year lease.* Brand new never lived in before 3 BED, 2 BATH 1043sf suite with premium finishes. Features include in-suite full washer and dryer, built-in kitchen islands and wine fridges, stainless steel appliances, Ceasarstone kitchen countertops and backsplash, Trevisana kitchen cabinets and Google Nest thermostats. Bedroom includes a walk-in closet with built-in organizers and black out roller shades. Discover the newest and largest purpose-built rental living within Canary District's award-winning master-planned community. Enjoy a collection of elevated indoor and outdoor amenities which include a state-of-the-art two-story fitness centre equipped with a multi-functional studio and strength training room fitted with the very best equipment. Additional amenities include a co-working space with private meeting rooms, an outdoor pool, theatre, kids playroom, family lounge, skyline terrace and lookout lounges, games room, party room, pet spa and private dog run, bike storage and automated parcel lockers. *Offers subject to change without notice & Images are for illustrative purposes only. Parking is available at a cost. Option to have your unit Fully Furnished at an additional cost. (id:61852)
Baker Real Estate Incorporated
317 - 65 Trinity Street
Toronto, Ontario
RENT NOW AND RECEIVE 6 WEEKS FREE! Bringing your net effective rate to $2,853 on a 1 year lease.* Brand new never lived in before 2 BED, 2 BATH 692sf suite with premium finishes. Features include in-suite full washer and dryer, built-in kitchen islands and wine fridges, stainless steel appliances, Ceasarstone kitchen countertops and backsplash, Trevisana kitchen cabinets and Google Nest thermostats. Bedroom includes a walk-in closet with built-in organizers and black out roller shades. Discover the newest and largest purpose-built rental living within Canary District's award-winning master-planned community. Enjoy a collection of elevated indoor and outdoor amenities which include a state-of-the-art two-story fitness centre equipped with a multi-functional studio and strength training room fitted with the very best equipment. Additional amenities include a co-working space with private meeting rooms, an outdoor pool, theatre, kids playroom, family lounge, skyline terrace and lookout lounges, games room, party room, pet spa and private dog run, bike storage and automated parcel lockers. *Offers subject to change without notice & Images are for illustrative purposes only. Parking is available at a cost. Option to have your unit Fully Furnished at an additional cost. (id:61852)
Baker Real Estate Incorporated
320 - 65 Trinity Street
Toronto, Ontario
RENT NOW AND RECEIVE 6 WEEKS FREE! Bringing your net effective rate to $2,765 on a 1 year lease.* Brand new never lived in before 2 BED, 2 BATH 699sf suite with premium finishes. Features include in-suite full washer and dryer, stainless steel appliances, Ceasarstone kitchen countertops and backsplash, Trevisana kitchen cabinets and Google Nest thermostats. Bedroom includes a walk-in closet with built-in organizers and black out roller shades. Discover the newest and largest purpose-built rental living within Canary District's award-winning master-planned community. Enjoy a collection of elevated indoor and outdoor amenities which include a state-of-the-art two-story fitness centre equipped with a multi-functional studio and strength training room fitted with the very best equipment. Additional amenities include a co-working space with private meeting rooms, an outdoor pool, theatre, kids playroom, family lounge, skyline terrace and lookout lounges, games room, party room, pet spa and private dog run, bike storage and automated parcel lockers. *Offers subject to change without notice & Images are for illustrative purposes only. Parking is available at a cost. Option to have your unit Fully Furnished at an additional cost. (id:61852)
Baker Real Estate Incorporated
338 - 65 Trinity Street
Toronto, Ontario
RENT NOW AND RECEIVE 6 WEEKS FREE! Bringing your net effective rate to $2,862 on a 1 year lease.* Brand new never lived in before 2 BED, 2 BATH 734sf suite with premium finishes. Features include in-suite full washer and dryer, built-in kitchen islands and wine fridges, stainless steel appliances, Ceasarstone kitchen countertops and backsplash, Trevisana kitchen cabinets and Google Nest thermostats. Bedroom includes a walk-in closet with built-in organizers and black out roller shades. Discover the newest and largest purpose-built rental living within Canary District's award-winning master-planned community. Enjoy a collection of elevated indoor and outdoor amenities which include a state-of-the-art two-story fitness centre equipped with a multi-functional studio and strength training room fitted with the very best equipment. Additional amenities include a co-working space with private meeting rooms, an outdoor pool, theatre, kids playroom, family lounge, skyline terrace and lookout lounges, games room, party room, pet spa and private dog run, bike storage and automated parcel lockers. *Offers subject to change without notice & Images are for illustrative purposes only. Parking is available at a cost. Option to have your unit Fully Furnished at an additional cost. (id:61852)
Baker Real Estate Incorporated
308 - 65 Trinity Street
Toronto, Ontario
RENT NOW AND RECEIVE 6 WEEKS FREE! Bringing your net effective rate to $2,171 on a 1 year lease.* Brand new never lived in before 1 BED, 1 BATH 512sf suite with premium finishes. Features include in-suite full washer and dryer, stainless steel appliances, Ceasarstone kitchen countertops and backsplash, Trevisana kitchen cabinets and Google Nest thermostats. Bedroom includes a walk-in closet with built-in organizers and black out roller shades. Discover the newest and largest purpose-built rental living within Canary District's award-winning master-planned community. Enjoy a collection of elevated indoor and outdoor amenities which include a state-of-the-art two-story fitness centre equipped with a multi-functional studio and strength training room fitted with the very best equipment. Additional amenities include a co-working space with private meeting rooms, an outdoor pool, theatre, kids playroom, family lounge, skyline terrace and lookout lounges, games room, party room, pet spa and private dog run, bike storage and automated parcel lockers. *Offers subject to change without notice & Images are for illustrative purposes only. Parking is available at a cost. Option to have your unit Fully Furnished at an additional cost. (id:61852)
Baker Real Estate Incorporated
27 Snowshoe Mill Way
Toronto, Ontario
Nestled in the Exclusive Community of Bayview Mills, You Will Find This Beauty! An Extraordinarily Spacious 2 Storey, 4 Bedroom Corner Unit Townhouse with a Coveted Double Car Garage and Enough Space to Park 4 Vehicles. A Sprawling 2299 Sq Ft Including Lower Level, This is the Perfect Condo Alternative. An Ideal Property for the Downsizer Looking for a Pied-A-Terre in the City or for a Growing Family Searching for Their Forever Home. 4 Generously Sized Bedrooms Upstairs and a Renovated 4 Piece Ensuite Off the Primary That Exudes Luxury. Floor to Ceiling Windows on the Main Floor and a Walk Out to Your Private Garden Create a Bright Space Flooded with Natural Light. Located Just South of the 401and Minutes Away from the Yonge Street Subway Line. Close to Excellent Schools. A Short Walk to Restaurants & Shopping at Bayview/York Mills and an Easy Commute to Downtown. Close to the Granite Club, Cricket Club and Donalda Club. Maintenance Fees Include Snow Removal, Front Landscaping, Water, Parking, Building Insurance and Common Elements. Your Very Own Outdoor Pool! Private and Secluded, An Oasis in the Heart of Midtown. Don't Miss This Hidden Gem (id:61852)
Keller Williams Portfolio Realty
335 - 65 Trinity Street
Toronto, Ontario
RENT NOW AND RECEIVE 6 WEEKS FREE! Bringing your net effective rate to $2,242 on a 1 year lease.* Brand new never lived in before 1 BED, 1 BATH 521sf suite with premium finishes. Features include in-suite full washer and dryer, built-in kitchen islands and wine fridges, stainless steel appliances, Ceasarstone kitchen countertops and backsplash, Trevisana kitchen cabinets and Google Nest thermostats. Bedroom includes a walk-in closet with built-in organizers and black out roller shades. Discover the newest and largest purpose-built rental living within Canary District's award-winning master-planned community. Enjoy a collection of elevated indoor and outdoor amenities which include a state-of-the-art two-story fitness centre equipped with a multi-functional studio and strength training room fitted with the very best equipment. Additional amenities include a co-working space with private meeting rooms, an outdoor pool, theatre, kids playroom, family lounge, skyline terrace and lookout lounges, games room, party room, pet spa and private dog run, bike storage and automated parcel lockers. *Offers subject to change without notice & Images are for illustrative purposes only. Parking is available at a cost. Option to have your unit Fully Furnished at an additional cost. (id:61852)
Baker Real Estate Incorporated
