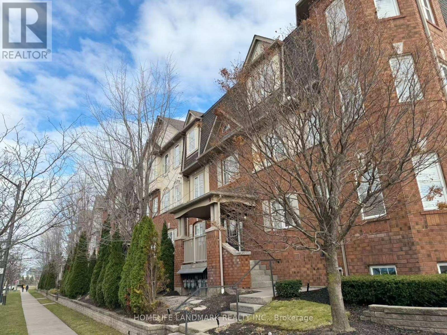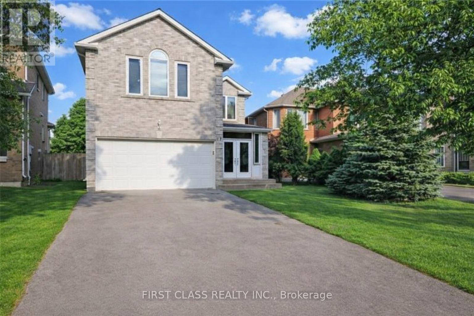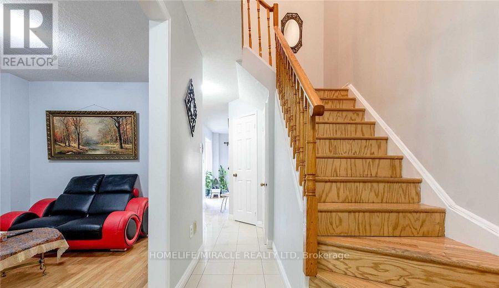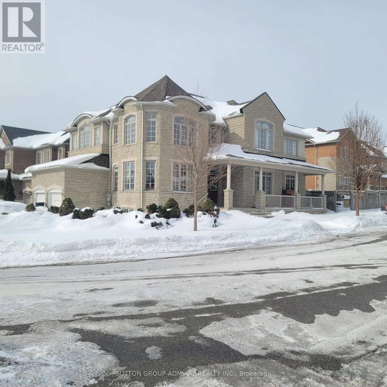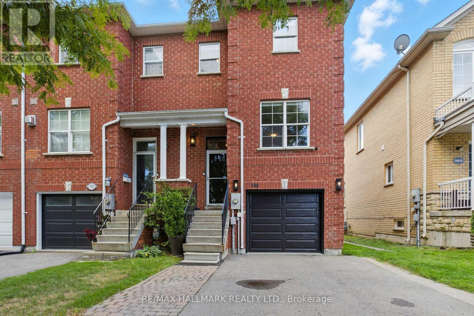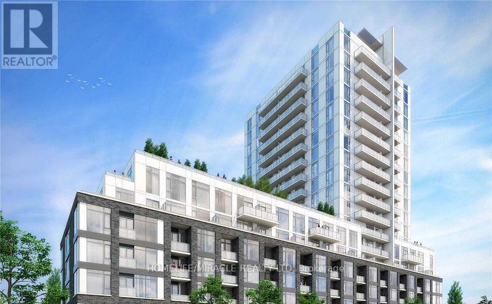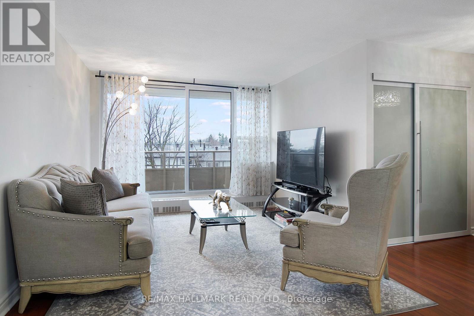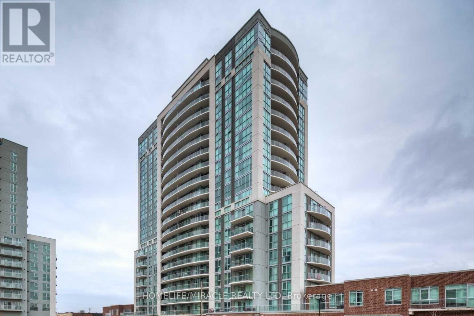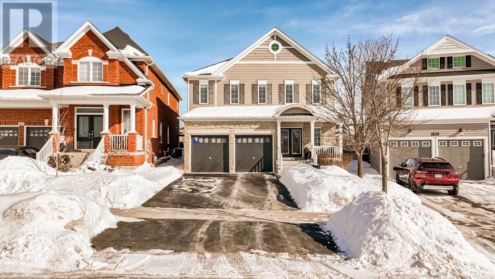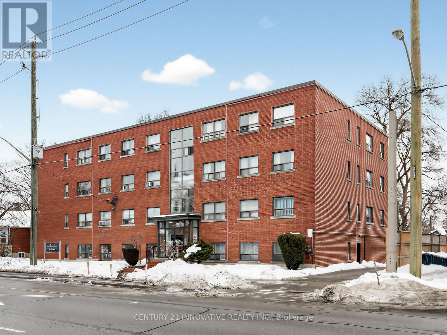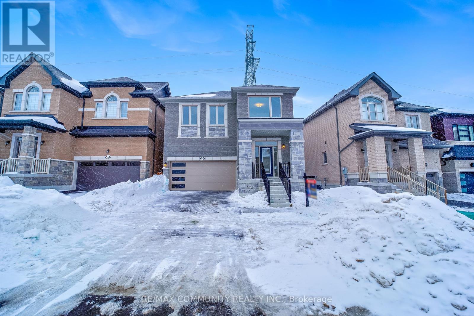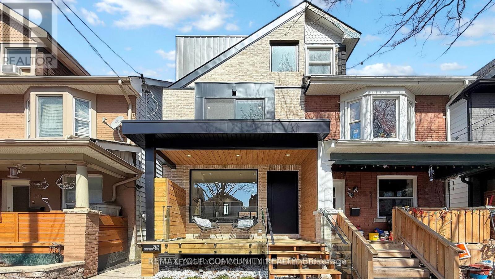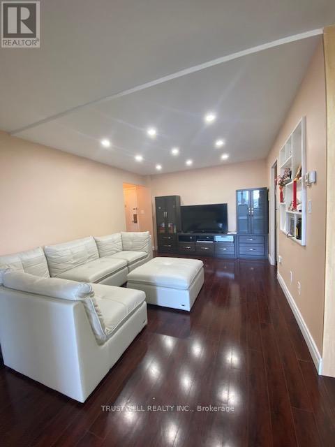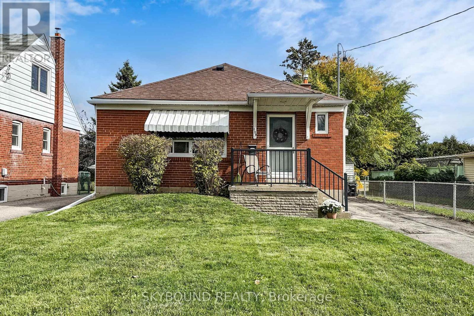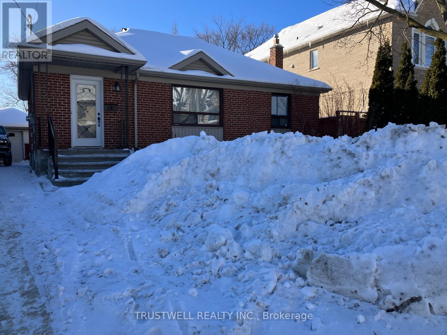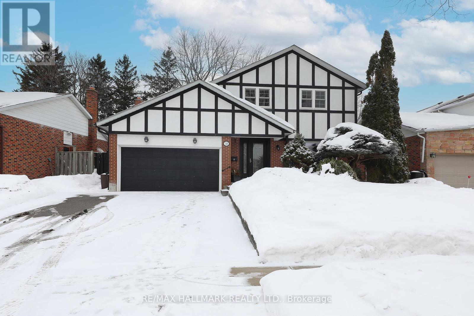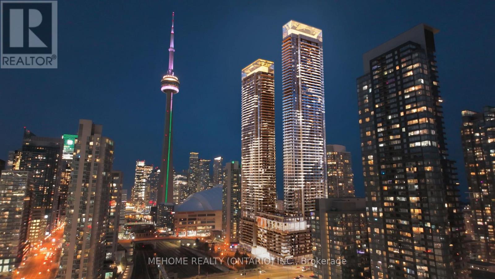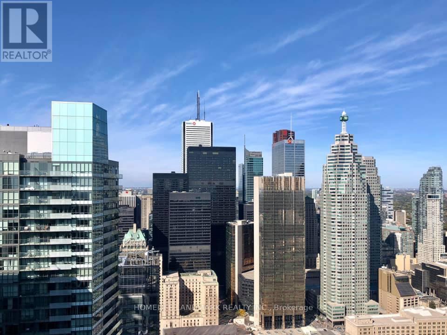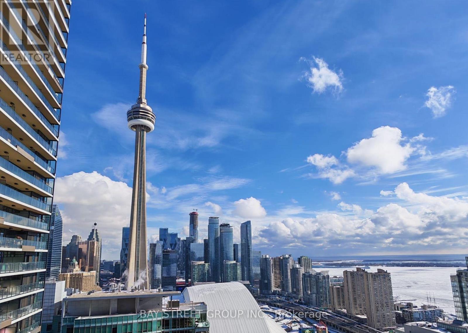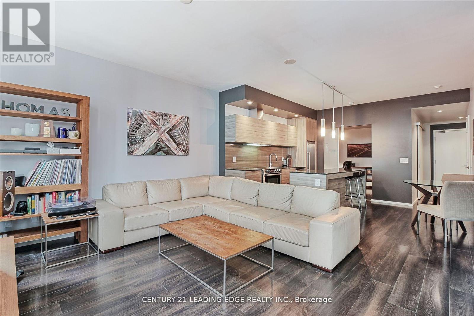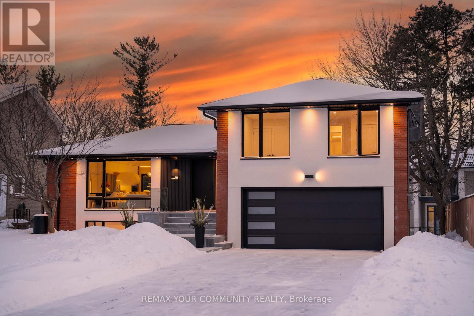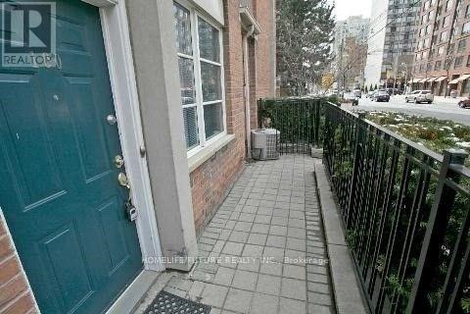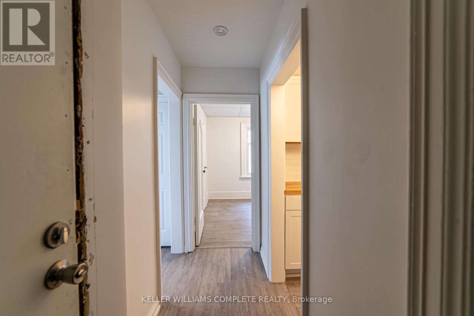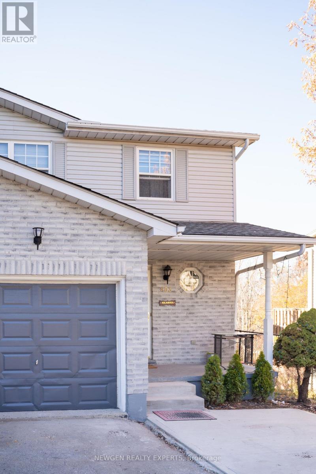6 - 580 Shoreline Drive
Mississauga, Ontario
Bright and updated upper-level stacked townhouse with a large south-facing terrace, featuring 2 spacious bedrooms plus a versatile roof-level loft, and a primary bedroom with a 3-pc ensuite and walk-in closet. The open-concept layout brings in abundant natural light, with upgrades in 2023 including new flooring in bedrooms and living room, new washer and dryer, and added storage under the kitchen island. Gas BBQ hookup on the terrace, 2 parking spaces (1 garage + 1 driveway), and two entrances (garage and main building). Walking distance to Real Canadian Superstore, Home Depot, banks and Shoppers, and close to GO Station, UTM, Square One and hospital. Move-in ready - ideal for first-time buyers or downsizers. (id:61852)
Homelife Landmark Realty Inc.
Bsmt - 27 Glenbury Drive
Vaughan, Ontario
Well-maintained and thoughtfully designed basement apartment, ideally located just steps to Promenade Mall, public transit, library, parks, and excellent schools. Perfect for a quiet professional or couple seeking comfort and convenience in a mature, family-friendly neighborhood.This spacious unit features a functional layout with bright living space, a modern kitchen, and a clean, comfortable bedroom.Situated in a highly sought-after area with quick access to shopping, restaurants, community centers, and major routes, this home offers both lifestyle and practicality. Tenant pays 30% of utilities. High-speed internet and one driveway parking included. (id:61852)
First Class Realty Inc.
98 Laird Drive
Markham, Ontario
Welcome to this beautifully maintained all-brick home in a highly sought-after area of Markham near Steeles. Featuring 3 spacious bedrooms and 3 bathrooms, this property also offers a finished basement with a separate entrance - perfect for rental income or extended family living.The open-concept kitchen is equipped with stainless steel appliances and supported by a 200-amp electrical panel for added capacity and peace of mind. The main floor showcases elegant hardwood flooring, while the upper level features durable laminate flooring. A newly built deck (2023) provides the perfect space for outdoor relaxation and entertaining.Conveniently located within walking distance to Walmart, TTC, RBC Bank, No Frills, and other everyday amenities, this home offers the perfect blend of comfort, functionality, and convenience. (id:61852)
Homelife/miracle Realty Ltd
78 Pieta Place
Vaughan, Ontario
Amazing home in prestigious Vellore Village. First time on the market. Original owner. Corner house with upgraded decorative bricks, favorable-feng shui. Grand living room open to above with lots of windows. Great for entertaining. Open concept, 9 ft ceiling. Library with double french door. Main floor laundry room with access to double car garage and separate side entrance. 2 service stairways leading to the basement. Long driveway with 6 parking spaces. Spacious backyard with lots of room for summer entertainment. (id:61852)
Sutton Group-Admiral Realty Inc.
568 Legresley Lane
Newmarket, Ontario
Rare Freehold End-Unit, Walkout Townhome in Prestigious Gorham-College Manor. This exceptional end-unit townhome in Newmarket offers a rare extra-wide private driveway with side-by-side and tandem parking for up to four vehicles, plus an attached garage. The home features three bedrooms, three bathrooms, and 9-foot ceilings throughout, creating a bright and airy living space. The open-concept kitchen and family room were beautifully renovated in 2023 with quartz countertops, backsplash, extended pantry cabinetry, and premium appliances, including a Jenn-Air cooktop, stainless steel hood, Hisense washer, and Frigidaire fridge and freezer. Step out from the breakfast area onto a generously sized balcony-perfect for morning coffee or outdoor dining. Additional highlights include large principal rooms, a finished walk-out basement, a new insulated garage door (2024), updated blinds (2020), new A/C (2024), furnace service (2024), and roof (2015). Ideally located steps to a park, close to public transit, and within walking distance to Main Street, schools, shopping, and Fairy Lake. A move-in-ready home in one of Newmarket's most desirable neighbourhoods-this is a must-see. (id:61852)
RE/MAX Hallmark Realty Ltd.
1306 - 3220 Sheppard Avenue E
Toronto, Ontario
Welcome to East 3220 Condos! This modern one-bedroom unit, just 3.5 years old, provides a sleek European-style kitchen with premium upper cabinets and stylish laminate flooring throughout. Includes one parking space and one locker for added convenience. Enjoy exceptional building amenities such as a gym, concierge service, game room, theatre room, library, and dining area. Perfectly located steps from all essentials TTC at your doorstep, and close to schools, hospitals, community centres, Don Mills Subway Station, and Fairview Mall. (id:61852)
Homelife/miracle Realty Ltd
302 - 15 Torrance Road
Toronto, Ontario
Bright & Spacious Large Bedroom FOR RENT with lots of sunlight!!! Bedroom Comes Furnished With Queen Size Bed and Flat Screen TV. Shared Kitchen and Laundry Room in a Well-maintained Condo in a quiet and mature neighborhood is available immediately. Please note, Bathroom is Shared! Close to All Amenities, Shops, Supermarket, Restaurants, Steps to Park & Walking Trail. GO Train Station Located Right Across The Street. This inviting space is perfect for a single, student, or professional. **EXTRAS** Fridge. Stove, Washer & Dryer (All Shared). All Inclusive Lease, Including High Speed Internet and Parking!! (id:61852)
RE/MAX Hallmark Realty Ltd.
1704 - 1328 Birchmount Road
Toronto, Ontario
Bright and spacious 1-bedroom plus livable den in a well-maintained building!Floor-to-ceilingwindows fill the space with natural light, and the open balcony offers clear, unobstructedviews. The functional layout includes a modern kitchen with stainless steel appliances andplenty of storage. The den is ideal for a home office or guest space. One parking spot and bicycle store locker included. Washroom renovated. Enjoy great amenities-indoor pool, hot tub, and gym. Convenient location near grocery stores, parks, restaurants, and just 10 minutes to Scarborough General Hospital. Steps to TTC and easy access to Hwy 401, Costco, and Scarborough Town Centre. Secure building with 24-hour concierge. (id:61852)
Homelife/miracle Realty Ltd
1663 Finkle Drive
Oshawa, Ontario
Extensively upgraded with over 4,000 sq ft of finished living space and one of the best oversize premium pie-shaped lots in the neighbourhood. This 2-storey stone and siding home offers 4 spacious bedrooms, all with ensuites, extensive living areas spread across the main and lower levels, and a professionally landscaped backyard with 16' by 32' inground heated swimming pool, cedar decking and granite slab patio area for outdoor entertaining. At the front entrance, you are welcomed into a 2-storey foyer with curved staircase and walk-in closet. Beyond is a 17' by 25' living/dining room and adjacent home office. Across the back of the house, there is a family room with gas fireplace and an upgraded and extended kitchen with centre island and breakfast room featuring ebony-stained maple cabinetry, ample pantry storage, a built-in desk area, and a beverage fridge. The waterfall counters and slab backsplash are quartz composite. The flooring is a premium European laminate flooring for beauty and durability. At the top of the curved staircase you access 4 generous sized bedrooms, including a primary bedroom with his and hers walk-in closets and an ensuite bathroom with double sink vanity, oversized corner soaker tub, and separate shower. The other bedrooms are spacious, with ensuite or semi-ensuite baths, and either walk-in or large reach-in closets. There is parking for 6 cars, including a 2-car garage with entrance to the laundry room and adjacent powder room. The lower basement level has been partially finished with a recreation room, home gym, and study areas complete with pot lighting throughout. In the unfinished basement utility room, there is a 3-piece bath rough-in for a future 5th bathroom. This home offers the perfect combination of premium lot, spacious layout, upgraded finish, and proximity to schools, highways, Durham College, Ontario Tech University, and GO Transit. Impeccably maintained and ready for you to move in and enjoy summer in the backyard oasis! (id:61852)
Sotheby's International Realty Canada
2 - 1243 Broadview Avenue
Toronto, Ontario
Spacious and bright 2 bedroom apartment in a prime Broadview location! Featuring an elegantly renovated galley kitchen with an adjacent dining room. Two generously sized bedrooms, both with closets! Plus new flooring throughout! This well maintained low rise building is secured with intercom and fob entry. On site coin laundry for your convenience. Conveniently located close to everything you need: grocery stores, cafes, parks, and transit at your doorstep. Just a short walk to Riverdale and the Danforth! Unbeatable value in a highly desired neighbourhood. Book your private showing today. Hydro is extra, and parking is available at an additional fee. (id:61852)
Century 21 Innovative Realty Inc.
1150 Skyridge Boulevard
Pickering, Ontario
Welcome home to 1150 Skyridge Blvd! An absolutely stunning two-year-old, all-brick detached home by award-winning Lebovic Homes located in the highly desirable Rural Pickering community. This bright and spacious home offers 4 bedrooms and 3 bathrooms and has never been tenanted, making it truly move-in ready. The main floor features elegant hardwood flooring and a modern open-concept layout with a spacious living area, a large contemporary kitchen equipped with brand-new stainless-steel appliances, a pantry, and a separate dining room ideal for family gatherings. The second floor offers four generously sized bedrooms, including a beautiful primary retreat with a walk-in closet, an additional closet, and a luxurious 6-piece ensuite. Three additional three bedrooms feature double-door closets and share a well-appointed bathroom. Second-floor laundry adds everyday convenience. The unfinished basement provides endless potential for a custom recreation room, home gym, or additional living space and includes interior garage access. Perfect for families, the home is within walking distance to a brand-new school and is minutes from parks, trails, shopping, and major commuter routes including Highway 7, 401, and 407. This is a fantastic opportunity to own a modern home in a growing Pickering neighborhood, offering the perfect blend of comfort, style, and future potential. (id:61852)
RE/MAX Community Realty Inc.
32 Endean Avenue
Toronto, Ontario
In the heart of Leslieville, discover the future of modern living in this newly builtthree-story home filled with character, Charm and thoughtful design. The main floor features astylish open-concept layout with living, dining, and kitchen areas seamlessly connected-idealfor both everyday living and entertaining.Floating stairs lead to the second floor, which features a modern 3 piece bathroom and threebedrooms. One opens to its own private balcony overlooking the backyard, the second can serveas a cozy bedroom or home office, and the third faces the front of the house and includes aJuliet balcony, ideal for enjoying morning light and fresh air. A dedicated laundry is alsoconveniently located on this level.The entire third floor is a private primary suite, thoughtfully separated from the rest of thehome. It features high ceilings, a spacious bedroom, two walk-in closets, a large balcony, anda luxurious 5-piece modern ensuite with a skylight that creates a spa-like experience. A secondskylight above the staircase brings in even more natural light as you ascend to this stunningretreat.The walkout basement includes a separate entrance, one bedroom, a full kitchen, its ownlaundry, and is ideal for rental income, Airbnb, in-law, or teen suite.Step out to a cozy backyard with a deck, laneway access, EV charging plug, and a gasline-perfect for outdoor gatherings. The front porch, finished with sleek glass railings,offers a great spot to relax and enjoy the neighbourhood. (id:61852)
RE/MAX Your Community Realty
519 - 1 Massey Square
Toronto, Ontario
Spacious 1 Bedroom unit with large balcony. Walking distance to Victoria Park Subway, Parks, Groceries, LCBO and other amenities (id:61852)
Trustwell Realty Inc.
139 Tower Drive
Toronto, Ontario
Welcome to 139 Tower Drive - a meticulously maintained and lovingly cared for 3+1 bedroom, 2 bathroom bungalow in a sought-after, family-friendly neighbourhood. Pride of ownership shines throughout, with refinished hardwood floors, fresh paint in every room, and an updated main floor bathroom with modern finishes. The spacious, freshly carpeted lower level features a large open living area, a separate bedroom, and a full bathroom - perfect for a nanny suite, in-law accommodations, future income potential, or simply extra living space for the family. The exterior has been impeccably cared for over the years, maintaining both curb appeal and character. The private backyard includes two handy storage sheds and backs onto Buchanan Public School (JK-8) along with the adjoining park and updated playground - a huge plus for families. This coveted location feeds into Wexford Collegiate School for the Arts, offers easy access to transit, shopping and dining, and is rooted in a quiet, family-oriented community. A true turn-key property that stands out for its exceptional condition, thoughtful upkeep, and ideal location. This one is not to be missed. (id:61852)
Skybound Realty
76 Tamworth Road
Toronto, Ontario
Entire house. Beautiful. Uplifting. Conveniently situated in a community that boasts city access and sensory experiences. The house inside is pretty, bright, cheerful, airy and clean. Lots of natural light during the day. Nighttime views upon nightfall. The free-flowing space with the living room and the dining room area creates a festive atmosphere to enjoy, relax, and entertain. The kitchen is light-filled, cleverly contrasted and feels incredibly special. The bedrooms are open and roomy. The den is light, cozy, and peaceful; excellent for a home office or a guest room. The basement offers tons of space while keeping the family connected, with exceptional storage, a huge laundry room, and two (2) large, versatile rooms where the space, colours, patterns, and textures feel thoughtful, useful, and imaginative. The deck in the back is large with views of the garden and backyard, offering an ideal spot for sipping morning coffee, unwinding with a glass of wine at sunset, or just revelling. It is more than just a home - Close to easy transit options, shops, restaurants, cafes, grocery stores, churches, a library, schools, parks and more. (id:61852)
Trustwell Realty Inc.
31 Ranchdale Crescent
Toronto, Ontario
Something Special Here! Parkwoods Executive 2-Storey 4 Bedroom Home With 4 Baths Including Primary 4Pc Ensuite & Main Bath w/Skylight. Approx. 2100 Sq. Ft. On A 56' Wide Lot x 120' Deep; Fully Fenced And Landscaped Plus Double Garage And Parking For 5+ Cars! The Location Is Perfect! Steps to Schools, Parks And Shopping! The Main Floor Boasts 4 Separate Exits/Walkouts! Principle Rooms Are Spacious And Include: Formal Foyer With Skylight & Hardwood Flrs & Open Staircase, Family. Room With Fireplace And Small Addition With Walk-out to Deck, A Breakfast Area Addition With Walkout To Deck, Updated Kitchen With Appliances! Dual Heating: Main Floor & Basement Force Air Gas & CAC. 2nd Floor Heat Pump W/Air & Electric BB. Please Review Floor Plans/Photos/Matterport/Survey. (id:61852)
RE/MAX Hallmark Realty Ltd.
517 - 1 Concord Cityplace Way
Toronto, Ontario
Concord Canada House- The address says it all! **Brand New Never Lived In** Presenting the crown jewel of the Cityplace community, A remarkable new landmark that graces the waterfront of downtown Toronto. Strategically neighboring to the iconic CN Tower & the energetic Rogers Centre, this stunning residence boasts an impressive south-facing layout featuring two opulent bedrooms & two luxurious bathrooms.Luxurious interior living while extendable to incorporate additional 101sqft of outdoor space thru the ultra-wide opening to the balcony with overhead heated lamps, truly one of its kind. Indulge yourself in exclusive amenities that include a breathtaking Sky Lounge on the 82nd floor, an indoor swimming pool, and a spectacular ice skating rink, alongside numerous world-class facilities designed to elevate your lifestyle. Minutes' walk to the premier attractions such as the CN Tower, Rogers Centre, Scotiabank Arena, Union Station, & the thriving Financial District, as well as abundant dining, entertainment, and shopping options right at your doorstep, this is truly an unparalleled urban living experience. (id:61852)
Mehome Realty (Ontario) Inc.
5602 - 100 Harbour Street
Toronto, Ontario
Harbour Plaza Luxury - with Direct PATH Access to Union Station! Fully Furnished with Couch, Queen Sized Beds, and Desks. Move In Ready! Enjoy the ultimate lifestyle in this sleek 2-bedroom, 2 bathroom corner suite. High Floor with Clear Lake views and Stunning Downtown Skyline. This sun-filled unit features an open-concept layout, and a modern chef's kitchen with integrated appliances. Soak in the city views from your private balcony. Best-in-class amenities include a 24hr concierge and exclusive access to the massive 30,000 sq ft Pure Fitness club. Unbeatable South Core location with direct indoor access to the PATH, Union Station, Longo's, and the Financial District. Steps to the Waterfront, Scotiabank Arena, and CN Tower. Experience premium downtown living where convenience meets style. Just move in and enjoy! (id:61852)
Homelife Landmark Realty Inc.
4108 - 3 Concord Cityplace Way
Toronto, Ontario
***This brand new one-bedroom unit in Concord Canada House is one of the most high-profile luxury residential developments in Toronto! *** 600SQFT indoor space +128SQFT heated Deck. Unbeatable Connectivity Located in the heart of the Downtown South neighborhood. Situated at the corner of Spadina Avenue and Bremner Boulevard. Anobservation deck that offers panoramic views of the CN Tower, Rogers Centre, and Lake Ontario. Outdoor Skating Rink/beautiful reflective pool and lounge area; World-Class Amenities which offers facilities that rival high-end private clubs:Fitness & Wellness: A full-sized gymnasium, state-of-the-art weight room, indoor swimming pool, and specialized rooms for yoga and spin.Social Spaces: Pet spas, and high-tech conference rooms for those working from home. Pre-wired with ultra-fast fiber-optic internet to support heavy data usage and remote professional work.Transportation: It offers easy access to Toronto's underground pedestrian network. walking distance of Union Station (GO Transit, VIA Rail, and UP Express) and the TTC subway. A short walk to The WELL shops & restaurants, Canoe Landing Park & Community Centre, Financial District, the CN Tower, and the Ripley's Aquarium.Easy access to trails along the Marina and YTZ Airport. (id:61852)
Bay Street Group Inc.
405 - 8 Charlotte Street
Toronto, Ontario
Welcome to The Charlie! Nestled in a Peaceful Pocket this Building places you at the epicenter of Toronto's Entertainment District. Developed by Great Gulf and designed by Cecconi Simone, this building is often cited for its hotel-inspired sophistication and prime urban location. Your New Home Features Nearly 1,000 Square Feet with 2 Bedrooms, Both With Ample Closet Space, 2 Full Bathrooms with an Ensuite Deep Soaker Tub to Relax in Peace. A Massive Den to Turn into Any Space you Desire, Open Kitchen with an Island that can seat an Entire Family and a Bright Spacious to Dine and enjoy your Living Room. The interiors at Charlie focus on balanced design, blending functionality with an upscale aesthetic. This Building is almost unmatched in Amenities with your One Stop R&R Floor from a Full Gym/Fitness Centre, Aerobics Studio, Steam Room, Piano Lounge, Media Room & Games Room. In the summer, the 7th-floor terrace becomes the building's social hub with an Outdoor Pool, Sundeck, Dining Lounge, Kitchen & Outdoor Bbq's. Step Outside the Front Door With a Walk Score of 99 this is an Unbeatable "Walk-to-Everything" Location every Necessity from Groceries to Shopping, Restaurants or Entertainment. Immediate access to the King and Spadina streetcar lines, which connect directly to the Yonge-University subway line and Union Station. (id:61852)
Century 21 Leading Edge Realty Inc.
35 Geraldton Crescent
Toronto, Ontario
Stunning fully renovated side-split in the heart of Bayview Village. Rebuilt with closed permits, this 4+1 bedroom home features a bright, open-concept layout designed by architectural plans, soaring ceilings up to 10 ft on the main floor, and custom designer LED lighting.The entire home has been spray-foam insulated, including full insulation in all walls and ceilings, with all-new framing, windows, and doors. Major upgrades include a new roof and skylight (2025), a 200-amp electrical panel with new wiring throughout, completely updated plumbing with new underground drainage, a new 50-gallon hot water tank, and a waterproofed foundation with damp proofing, weeping tile, sump pump, and backflow prevention valve.This home offers two kitchens and two laundry areas with a separate entrance, ideal for in-law living or additional income potential. Set on a rare wide lot expanding to approximately 69 ft at the rear, the property also features a new asphalt driveway, a new deck, a fully redesigned backyard with fresh landscaping, and a private outdoor seating area with a gas line for BBQ and fire pit.Easily accessible to major highways, and close to excellent schools, hospitals, libraries, and shopping. with just minutes' walk to ravine trails-offering and Tennis court, the perfect combination of convenience and lifestyle. (id:61852)
RE/MAX Your Community Realty
100 - 415 Jarvis Street
Toronto, Ontario
Welcome to this bright and cozy end-unit townhouse in the heart of downtown Toronto! This 2-bedroom, 1-bathroom home offers modern finishes, a functional layout, and unbeatable urban convenience. Highlights: Open-concept kitchen with breakfast bar - perfect for entertaining. New laminate flooring throughout. Updated kitchen and bathroom En-suite laundry and locker included Visitor parking available. End unit with extra windows and natural light. Prime Location. Steps to public transit and just a short walk to the subway, Toronto Metropolitan University (Ryerson), and the University of Toronto. Perfect for city professionals or students seeking comfort and convenience in a vibrant downtown setting. Additional Details Tenant pays: Tenant pays utilities, tenant insurance, rent payments for tankless hot water tank. Water Included in The Rent. (id:61852)
Homelife/future Realty Inc.
68 Arkledun Avenue
Hamilton, Ontario
Looking for an updated apartment with all the amenities you can think of close by? Well look no further this is it! (id:61852)
Keller Williams Complete Realty
803 Deveron Crescent W
London South, Ontario
Beautifully renovated 2 + 1bed, 2.5-bath family home in London's desirable Glen Cairn community. This move-in-ready property features a bright open-concept main floor with updated flooring, a modern kitchen with new cabinetry, countertops, and appliances, plus a convenient 2-piece powder room. The second level offers two spacious bedrooms and a fully updated 4-piece bathroom. The finished walkout basement adds valuable living space with a large family room and a renovated 3-piece bath-ideal for guests, a home office, or recreation. Located steps from transit, minutes to Highway 401, White Oaks Mall, parks, schools, and all major amenities. A perfect blend of modern updates and everyday convenience. Rental application, proof of income, credit report, and landlord references required. All utilities to be paid by tenants. (id:61852)
Save Max Real Estate Inc.
