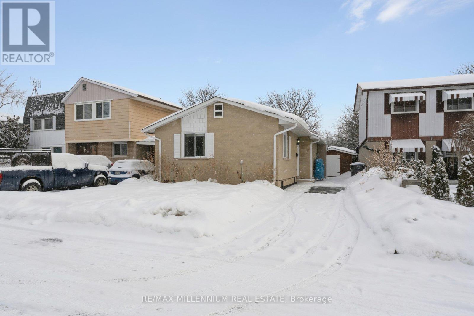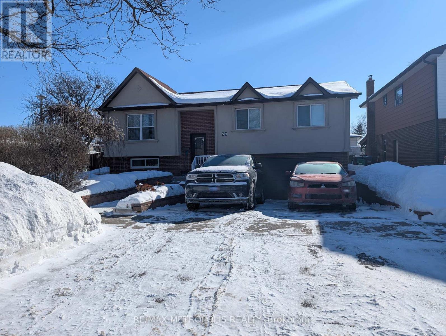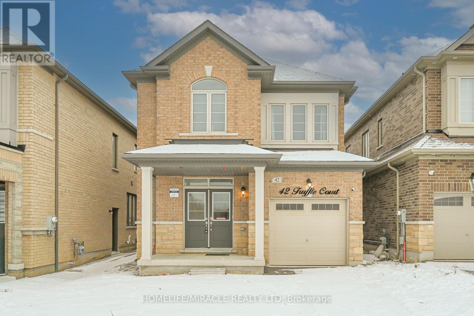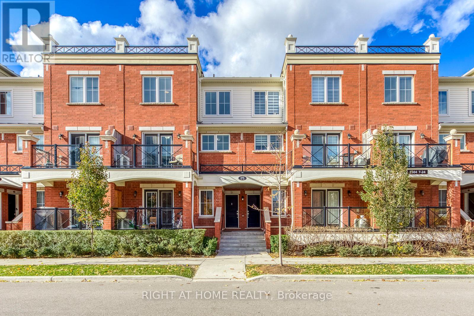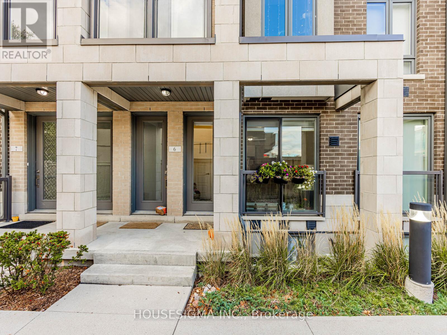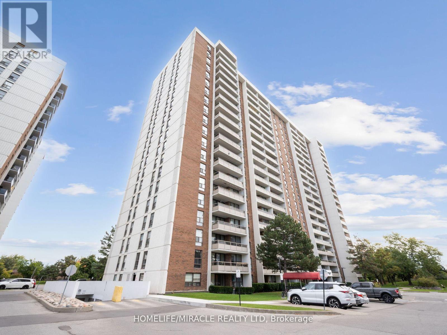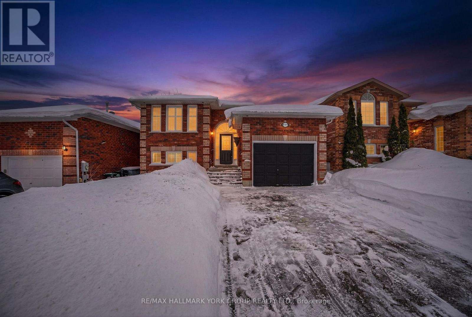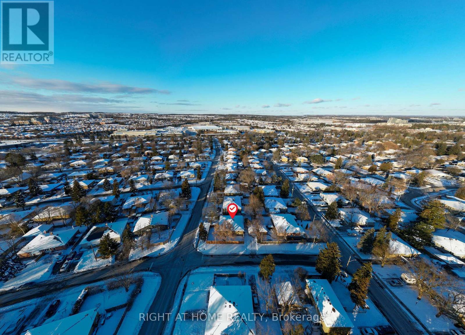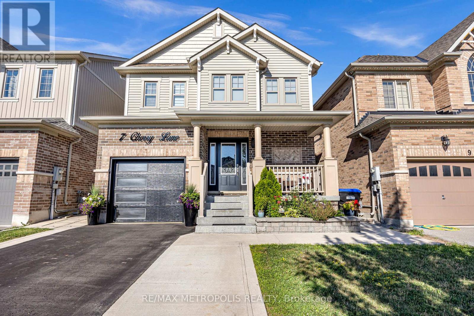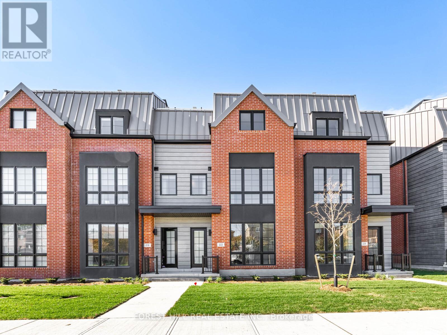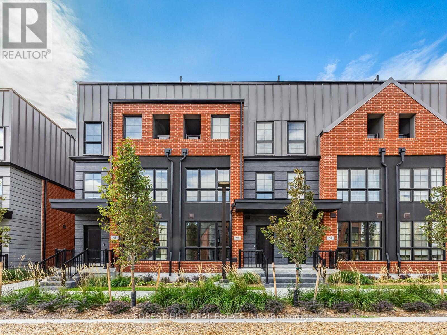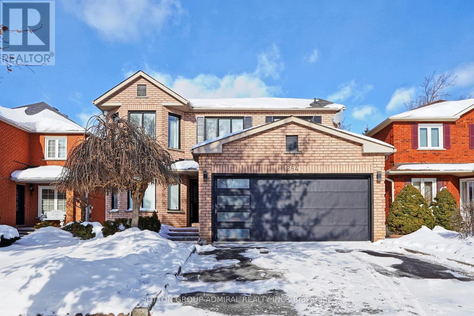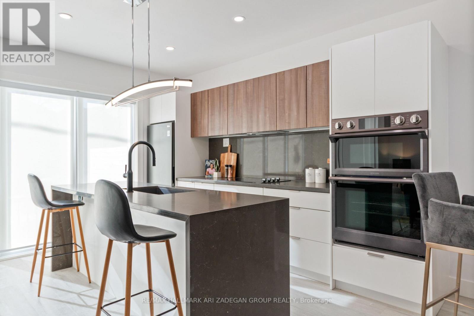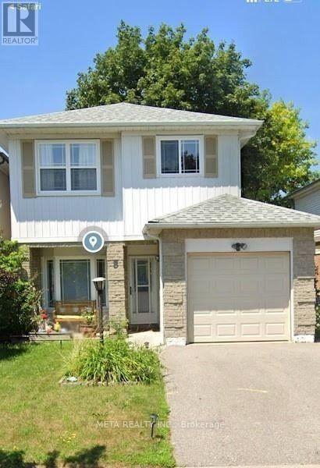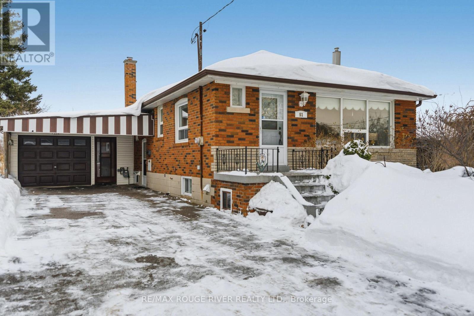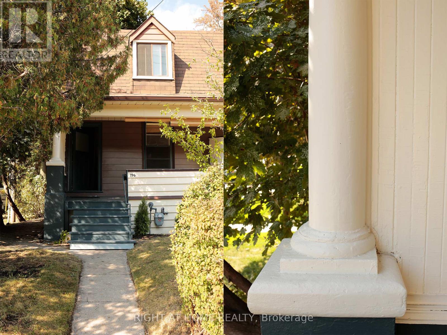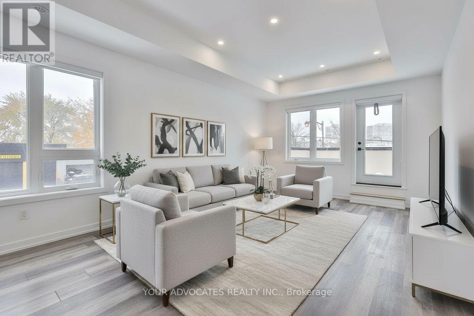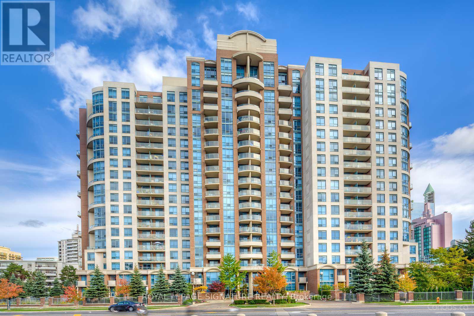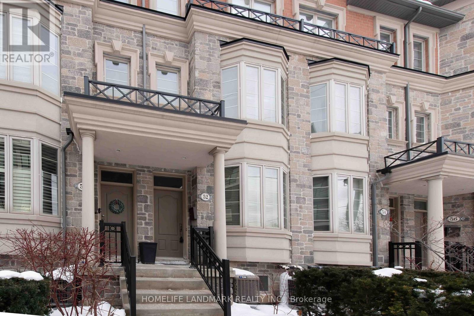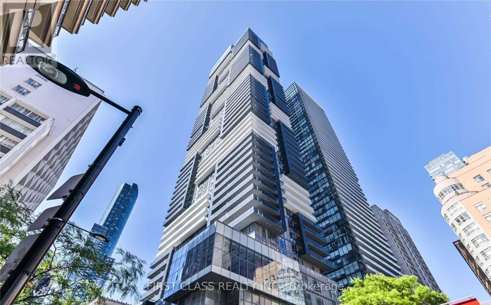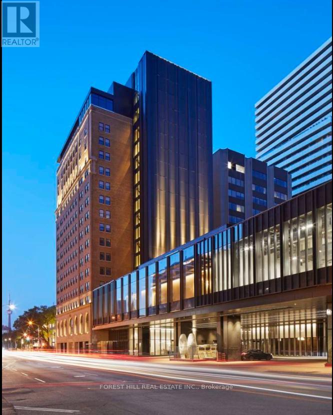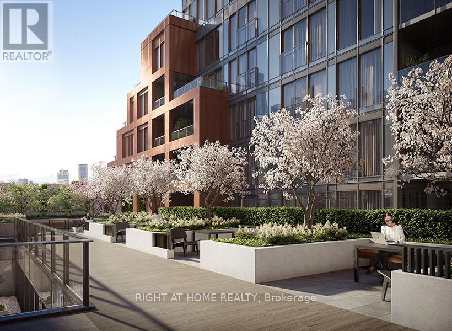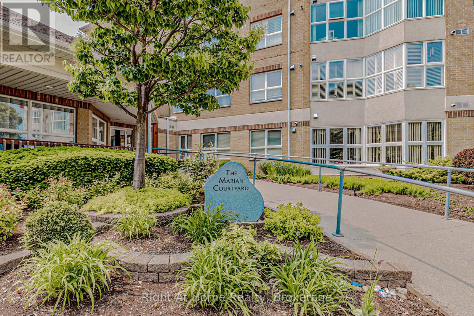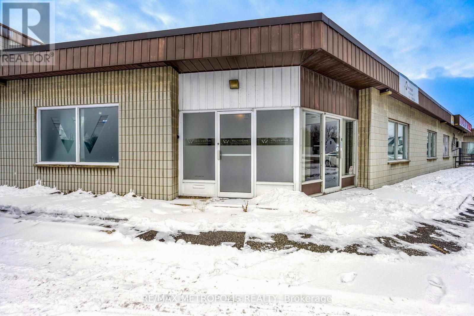17 Haley Court
Brampton, Ontario
Stunning Detached brick bungalow offering flexibility, privacy, and long-term value in an established Brampton neighbourhood. The main floor features a bright, open living space with two generous bedrooms, a functional layout, and a modernized kitchen with quality finishes and stainless steel appliances.The finished basement includes a covered separate entrance, two additional bedrooms, two full bathrooms, and a full kitchen - ideal for extended family living or supplementary income potential. Recent major updates provide peace of mind, including roof, furnace, AC, and electrical.Set on a private lot with no rear neighbours, the home offers a spacious backyard and insulated storage shed. Conveniently located close to parks, schools, transit, and Highway 410. A practical property that works for end users and investors alike. (id:61852)
RE/MAX Millennium Real Estate
59 Abell Drive
Brampton, Ontario
A truly exceptional residence where elegance meets everyday luxury. This sun-drenched premium corner detached home has been meticulously upgraded with refined finishes and thoughtful design throughout. The main level showcases rich hardwood flooring and a stunning open-concept designer kitchen with quartz countertops, an oversized statement island, and sleek stainless steel appliances-ideal for both intimate living and grand entertaining. Generously sized bedrooms offer comfort and privacy throughout the home. The residence is further enhanced with dual laundry, ambient pot lighting throughout, and upgraded windows and doors. The exterior has been equally transformed, featuring an expanded driveway and drainage (2021), elegant fencing, and a sophisticated vinyl deck with patio access .A finished basement (2022) adds exceptional versatility and long-term value. An impeccably curated home offering style, comfort, and investment appeal, a rare opportunity not to be missed. (id:61852)
RE/MAX Metropolis Realty
42 Truffle Court
Brampton, Ontario
Welcome to this bright and well-maintained northeast-facing modern home, where comfort meets convenience in a highly desirable northwest community. Enjoy the safety and tranquility of a family-friendly cul-de-sac with minimal traffic and no sidewalk. Inside, you'll find 9-foot ceilings, hardwood floors throughout, and a modern kitchen equipped with stainless steel appliances, quartz countertops, and ample storage cabinets. The main floor features a spacious living area, dining space, kitchen, and garage access, all connected by beautiful oak stairs. Upstairs, four generously sized bedrooms with hardwood floors and large windows, including a master suite with a walk-in closet and en-suite bathroom. The spacious, unfinished basement offers a separate side entrance and rough-in washroom, perfect for customization and making legal basement apartment. Strategically located near Mount Pleasant GO station, schools, parks, shopping, and amenities, this home offers the perfect blend of comfort, convenience, and functionality - ready for you to move in and enjoy! Great for commuters! (id:61852)
Homelife/miracle Realty Ltd
17 - 2504 Post Road
Oakville, Ontario
Gorgeous 2 Storey Home. Much Desired Upper Unit In The Waterlilies Townhomes Built By Ferbrook. Lots Of Natural Light. Close To Oak Park Mall (Walmart, Superstore, Banks, Restaurants, All Amenities), Oakville Trafalgar Memorial Hospital. Excellent Schools, Sheridan College, Hwy 403.407/Qew, Go Transit, Park, Pond, Walking, Jogging Paths, Functional Modern Open Concept Kitchen With S/S Appliances And Granite Counter Top. 1 Parking, 1 Locker. (id:61852)
Right At Home Realty
5 - 713 Lawrence Avenue W
Toronto, Ontario
Experience the Ultimate in Central Living! This modern stacked townhome is nestled in a fully self-sufficient community and offers premium privacy with no front-facing neighbors. Featuring thousands in upgrades, including a double-door stainless steel fridge, zebra blinds, ceramic backsplash, upgraded fixtures, and more. Enjoy a bright and sunny east-facing exposure that fills the home with natural light. (id:61852)
Housesigma Inc.
1511 - 4 Kings Cross Road
Brampton, Ontario
Welcome to this stunning, beautiful, spacious and sun filled 3-bedroom, 2-washroom condo in the highly sought-after Ross Tower Building. This well-maintained building boasts one of the lowest maintenance fees, covering all utilities and high-speed internet. The spacious unit features a large master bedroom with a new 2-piece ensuite washroom and New three door large closets, a bright living room, upgraded kitchen with quartz countertop, back splash and stainless steel appliances, and a large storage room. Other two bedrooms with large closet, Lots of storage. Enjoy the scenic and uninterrupted CN Tower view from the balcony. Close to Bramalea Shopping Mall, Bramalea GO station, public transit, School, Place of worship, Library, Freshco, Chingacousy park. Near to Rabba 24 hrs , Near to Hwy 410 and 407, Transit at door steps, Underground parking, Children park and outdoor pool, party room, Building with healthy reserve fund. S./S Fridge(2023), S/S Stove, New light fixtures(2024) and switches, Paint(2024), New bedrooms doors(2024), Master bedroom closet( 2024). Maintenance includes all utilities and internet. (id:61852)
Homelife/miracle Realty Ltd
25 Forest Dale Drive
Barrie, Ontario
Welcome To This Impressive Bungalow, Offering A Bright And Functional Layout Ideal For Comfortable Family Living. The Open-Concept Main Floor Creates A Warm, Welcoming Atmosphere, Perfect For Everyday Living And Entertaining. The Modern Kitchen Is The Heart Of The Home, Featuring Updated Appliances, Ample Storage, Stylish Finishes, And A Walkout To A Fully Fenced Backyard With A Spacious Deck-Ideal For Outdoor Enjoyment.The Seamless Flow Between The Kitchen, Dining, And Living Areas Makes The Space Both Practical And Inviting. The Main Level Also Includes Generously Sized Bedrooms With Ample Closet Space And Natural Light, Along With A Beautifully Finished Bathroom Featuring A Full Bathtub.The Finished Basement Provides Additional Living Space, Complete With A Full Bathroom And Rough-Ins For A Future Kitchen, Offering Flexibility For Extended Family Use Or Additional Living Arrangements. Enjoy A Private, Fenced Yard And A Well-Maintained Property In A Desirable Neighbourhood Close To Amenities, Schools, And Transit.A Fantastic Lease Opportunity Offering Space, Comfort, And Versatility. (id:61852)
RE/MAX Hallmark York Group Realty Ltd.
303 Blue Grass Boulevard
Richmond Hill, Ontario
***Corner Lot*** Featuring a brand-new, high-quality fence with 6" by 6" posts, this home has been just fully renovated inside and out. Welcome to 303 Blue Grass Blvd-a beautifully updated semi-detached bungalow located on a quiet street within the highly sought-after Bayview Secondary School District. This home offers 3+1bedrooms, 2 washrooms, 1.5 garage parking space, and up to 4 driveway parking spots. The open-concept living and dining area features a large window that floods the main level with natural light, complemented by brand-new pot lights throughout the entire home. The finished basement includes a self-contained in-law suite with its own kitchen, living room, bedroom, and bathroom-ideal for multi-generational living or potential rental income.***This Corner Lot Backyard Is One Of The Largest On The Street!!! *** It Is Fully Fenced.Ideal For Relaxing And Entertaining. Enjoy exceptional walkability to top-rated schools, including Crosby Heights P.S. (GiftedProgram), Bayview S.S. (IB Program), Michaelle Jean School (French Immersion), and Beverley Acres P.S. (French Immersion). Steps to public transit (YRT/GO Train) and close to Crosby Park, Centennial Pool, Richmond Hill Lawn Tennis Club, Crosby Soccer Fields, shopping centres, grocery stores, Costco, GO Train, and numerous parks. (id:61852)
Right At Home Realty
7 Cherry Lane
New Tecumseth, Ontario
Welcome to this beautifully upgraded, move-in-ready home featuring 3 bedrooms plus 1 in the finished basement. With over $50K in upgrades, enjoy a newly renovated kitchen, updated washrooms, and a finished basement designed for comfortable modern living. Outside, this home becomes a true summer paradise, surrounded by eye-catching native plants and tastefully planted new plants create a fresh, inviting outdoor setting. A repaved driveway, concrete front and side walkways, interlock backyard, and epoxy-finished garage floor and porch complete the home's exceptional curb appeal. Much more to see! (id:61852)
RE/MAX Metropolis Realty
222 Atkinson Avenue
Vaughan, Ontario
Beautiful 4 bedroom home, 5 bathrooms, Elevator to all levels, luxury finishes in prime Atkinson location. Incredible Kitchen with Thermador's best stainless steel appliance package. Absolutely brand new unit. Two year Tarion warranty. Breathtaking rooftop terrace with gas and water hookups. Finished basement with lovely family room and Napoleon gas fireplace. Light everywhere in this very special home. Gorgeous floor plan. Five star living. 2 side by side parking spaces UNDERGROUND. Walk out of your car and into your home. Walking distance to area parks. Sobeys's on Clark, Promenade Mall and Garnet A. Williams Community centre 1 km away. Available for IMMEDIATE OCCUPANCY. Bring your suitcases in 2025!! Host your next family gathering in your perfect NEW HOME. Great for family's of all sizes. Parking spaces are #15 and #200 (id:61852)
Forest Hill Real Estate Inc.
52 Burleigh Mews
Vaughan, Ontario
BRAND NEW TOWNHOME. 2 YEAR TARION WARRANTY. Beautiful 3 bedroom + Den, 3 bath, 2 underground parking that leads directly into your home. Perfectly sited Atkinson and Centre location. Wide plank flooring, quartz countertops, Bosch and Panasonic appliance package. Kitchen island has farmers sink. What a showstopper home. 1760 sq ft + 404 sq ft of finished basement. Wonderful for parties and family gathering. Fantastic rooftop terrace with water hookup-338sq ft. Landscaping abounds throughout this enchanting townhome complex overlooking Vaughan's prettiest park. 1 km to Sobeys, Promenade Mall short drive. Garnet A. Williams Community Centre walking distance. Come see this exceptional townhome and settle your family in high design and comfort for the holidays. BRAND, BRAND NEW and movie in today. Common element fees include landscaping and snow removal. Parking spaces #150 and #211. (id:61852)
Forest Hill Real Estate Inc.
284 Lancrest Street
Pickering, Ontario
Location. Prestige. Privacy. Welcome to an exceptional opportunity in sought-after Highbush-one of Pickering's most established and exclusive enclaves. Surrounded by executive detached homes and natural green space, this premier community offers refined living just steps from Rouge National Urban Park, scenic trails, and the Rouge River. Set on a coveted south-facing lot on a quiet, low-traffic street, this fully updated residence blends warmth and sophistication. Thoughtfully designed with hardwood and tile flooring throughout, two fireplaces, two kitchens, and new appliances, the home offers elegant functionality for multi-generational living or elevated entertaining. The fully finished basement provides additional versatile living space without compromise. Highbush is known for its enduring value, privacy, and strong sense of community-homes here are rarely offered. Ideally positioned approximately equidistant to Rouge Hill and Pickering GO Stations, providing seamless access to Downtown Toronto in approximately 40 minutes. A rare offering in a premier location. (id:61852)
Sutton Group-Admiral Realty Inc.
Homelife/future Realty Inc.
1 - 16 Minto Street
Toronto, Ontario
This Beautiful Brand New *FULLY FURNISHED* Three Bedroom Executive First Floor Suite Of A Legal Triplex Has Been Designed To The Highest Standard And Is Located In The Desirable Leslieville Neighbourhood. It Offers A Modern And Sleek Design, With Two Washrooms and A Gourmet Chef Kitchen .Wall To Wall Windows In Living/Dining/Bedrooms With South Exposure. In Suite Personal Laundry. Enjoy The Hotel-Style Lifestyle At The Comfort Of Your Home, Conveniently Located Only Minutes From Queen Street Entertainment, Short Ride To Financial District, Min Walk To The Beach, Public Transit Stations One Block Away, And Some Of The Best Restaurants And Beaches In Toronto. Net-Zero Carbon Foot Print Home. Quite private street. All ceilings and wall are sound proofed. Great back yard to enjoy with BBQ. Each room is individually temperature controlled. Don't Miss Out On This Rare Opportunity. Third Bedroom option to convert to home office furnishing. [PET FRIENDLY] (id:61852)
RE/MAX Hallmark Ari Zadegan Group Realty
Main - 8 Roscoe Road
Toronto, Ontario
** Separate Living Room, Dining Room & Family Room ** Welcome To This Fabulous Home In Sought After Rouge Community. Spacious Family Room With Cathedral Ceilings & Fireplace. Living Room With Bay Window. Eat In Kitchen With S/S Appliances. Dining Room With W/O To Large Bkyard And Deck. Main Flr Powder Rm For Convenience. 3 Good Size Bedrooms On 2nd Floor With 2 Full Bathrooms.Close To Ttc, 401, G.O. Station, Zoo, Restaurants, Groceries, Beach, Parks, Place Of Worship, Walmart, Pizza Pizza, Tim Hortons & Much More ** This is a linked property.** (id:61852)
Meta Realty Inc.
51 Sharbot Avenue
Toronto, Ontario
Welcome To 51 Sharbot Ave, A Beautiful Bungalow That Truly Reflects Pride Of Ownership Throughout. This Spacious Home Offers 3+1 Bedrooms And 2 Full Bathrooms, Making It Ideal For Families, Multi-Generational Living, Or Investors Alike. The Main Level Features Three Generously Sized Bedrooms, A Bright And Inviting Living Area Filled With Natural Light, And A Well Appointed Kitchen W/ Ample Cabinetry And Functionality. The Thoughtful Layout Offers Both Comfort And Practicality, Perfect For Everyday Living And Entertaining. The Fully Finished Basement Includes A Separate In-Law Suite Complete With An Additional Bedroom, Second Kitchen, And Full Bathroom, Providing Excellent Potential For Extended Family Living Or Rental Income. Step Outside To Enjoy The Large, Fully Fenced Backyard, An Ideal Space For Children, Pets, Gardening, Or Hosting Summer Gatherings. The Brick Exterior And Single Car Garage Add To The Home's Lasting Value And Curb Appeal. Lovingly Maintained, This Home Offers A Fantastic Opportunity To Make It Your Own. Ideal For Someone Looking To Right-Size Their Life! (id:61852)
RE/MAX Rouge River Realty Ltd.
796 Kingston Road
Toronto, Ontario
Welcome to 796 Kingston Road, a charming two-bedroom end unit freehold townhouse in the Upper Beaches offering privacy, and excellent future potential.Set on a deep lot and facing the Glen Stewart Ravine, the home enjoys a peaceful green outlook and a strong connection to nature. The backyard provides generous outdoor space today with flexibility for the future, including the potential for a rear addition, garden suite, or enhanced outdoor living, all subject to City approvals.Inside, the home features a functional and flexible layout suitable for everyday living, entertaining, or working from home, with two well proportioned bedrooms and the character expected of a classic Beach home. There is also potential to explore a basement suite for added income or multi generational use, subject to City approvals.The location is outstanding. Enjoy ravine walks to Kew Balmy Beach and be steps to Kingston Road Village shops and cafes, the Beach BIA, and the new YMCA. With easy access to TTC buses and streetcars, Bike Share, Danforth GO, and the Main Street subway station, commuting and exploring the city is convenient. The home is within walking distance of Malvern Collegiate Institute and Notre Dame High School, as well as a nearby Catholic elementary school. Nearby elementary options also include Balmy Beach Community School and Glen Ames Senior Public School. (id:61852)
Right At Home Realty
9 Vivian Road
Toronto, Ontario
Bright 3-bedroom, 2.5-bath corner stacked condo townhouse in Cliffcrest, move-in ready and completely carpet-free with laminate flooring throughout, oak stairs, and filled with natural light. Open-concept living and dining area, modern kitchen, direct street-level entrance, oversized terrace with BBQ hookup, and primary suite with private ensuite and walkout balcony. Just a 5-minute walk to the GO Station with TTC at your doorstep and steps from top-rated schools, parks, trails, and Cliffcrest Village shops and cafes. This modern 3-year-old boutique home is ideal for families, young professionals, or anyone seeking a bright, corner unit in a convenient, highly sought-after neighbourhood. (id:61852)
Your Advocates Realty Inc.
1903 - 233 Beecroft Road
Toronto, Ontario
Welcome to Peninsula Place, a rare opportunity to rent a fully-furnished stunning 2-level, loft-style condo located on one of the highest levels of the building. This bright and spacious corner suite offers unobstructed south-east panoramic city views giving you sunlight all day long.This rare 2-storey loft/penthouse-style with a thoughtfully designed layout features an oversized primary bedroom + a generous den, ideal for 2nd bedroom, or work-from-home lifestyle, both with floor to ceiling windows to soak in the sunshine. The open-concept living and dining area has walkout access to a private balcony, perfect for relaxing or entertaining. The mainfloor powder room makes day-to-day hosting easy, while you have a private 4-piece bathroom upstairs. Rent includes hydro, heat and water, and a parking spot! Other features to mention; carpet-free, full-sized appliances & ensuite laundry. The building features 24 hour concierge,a gym, party room, guest rooms & more! The unit is completely furnished and move-in ready. Located in the heart of North York, this unbeatable urban location places you steps to the TTC subway, North York City Centre, Mel Lastman Square, North York Central Library, movie theatres, parks, schools, highways, and everyday essentials. Walk to Empress Walk, Loblaws, cafes, restaurants, shopping, grocery stores, and entertainment-everything you need is truly at your doorstep. (id:61852)
Royal LePage Signature Realty
52 Clairtrell Road
Toronto, Ontario
Stunning 4 Bedrm Condo Townhouse in High Demand Willowdale North York. 2 Parking Spaces in The Garage. The Entire House Features High-quality Engineer Wood flooring, A Very Modern New Staircase, Whole House Fresh Paint. Top Ranked Hollywood P.S. Closed To All Amenities. Steps to Bayview Subway Station, Public Transit, Bayview Village Shopping Mall, Lablaws & Parks. Mins Drive to Hwy 401& 404, Ikea, Fairview Mall Canadian Tire, Restaurants, And More. Modern Kitchen With S/SAppliances, Gas Stove, Lots of Cabinets, And Granite Counter. 9' Ceiling on Main Floor, Large Skylight, 1 Balcony on Main Fl & 1 Balcony on 3rd Fl W/ Beautiful West Clear View. Bsmt Access To Garage. (id:61852)
Homelife Landmark Realty Inc.
5702 - 7 Grenville Street
Toronto, Ontario
Rarely offered suite at YC Condos in one of downtown Toronto's most sought-after locations. West-facing with a highly functional layout, offering unobstructed city and partial lake views. Features a spacious balcony, 9-foot ceilings, and floor-to-ceiling windows that fill the unit with natural light. Modern kitchen equipped with quartz countertops and contemporary finishes. Enjoy world-class amenities, including a stunning 66th-floor infinity pool and lounge. Steps to the University of Toronto, Toronto Metropolitan University (Ryerson), subway access, and everyday conveniences. An excellent opportunity for students, professionals, or investors. (id:61852)
First Class Realty Inc.
1105 - 2 Avenue Road
Toronto, Ontario
The Ultimate Yorkville Penthouse, Welcome to the crown jewel of Two Avenue Road a stunning penthouse residence that defines sophisticated urban living. With soaring 11-foot ceilings and nearly 1540 square feet of impeccably designed space, this is one of the largest and most luxurious suites in the building. Perched on the coveted south side, this exceptional home boasts unobstructed panoramic views of the iconic Toronto skyline. Floor-to-ceiling windows flood the space with natural light and frame breathtaking vistas from sunrise to the city's glittering night scape. Designed for the most discerning resident, the expansive kitchen features top-of-the-line Wolf appliances, sleek cabinetry, and premium finishes. Built-in Bluetooth ceiling speakers throughout the suite elevate the ambiance, perfect for entertaining or relaxing in style. Three full spa-inspired bathrooms offer serene retreats, while thoughtful built-in storage throughout ensures the home is as functional as it is elegant. Two Avenue Road offers residents an exclusive lifestyle within a beautifully restored heritage tower. This boutique, smoke-free collection of just 65 luxury rentals includes hotel-style amenities such as a state-of-the-art fitness centre, 24/7 concierge, and refined communal spaces all just steps from Yorkville's world-class shopping, dining, and cultural destinations. Experience the best of both worlds: timeless architecture fused with modern design, in Toronto's most prestigious neighbourhood. This is more than a home its a rare opportunity to live at the very top of Two Avenue Road. Valet Parking, Full Service Concierge, Hotel Amenities, Massive Gym, Outdoor Bbq Area, Full Time Concierge. Wolf Appliances, Liebherr Frdg/Frzer. White Glove Service. Steps To Yorkville, Fine Dining & Shops. (id:61852)
Forest Hill Real Estate Inc.
804 - 28 Eastern Avenue
Toronto, Ontario
Experience the Best of Modern Living in Corktown! Welcome to 28 Eastern Avenue, a brand-new 1-bedroom + den condo offering contemporary elegance in one of Torontos most vibrant neighborhoods. This never-lived-in unit boasts an open-concept layout with soaring 9.5 exposed concrete ceilings, floor-to-ceiling windows, and a bright west-facing view. The spacious den is perfect for a home office or guest space, while the sleek modern kitchen features built-in appliances and high-end finishes.Located in the heart of Corktown, this boutique 12-storey building offers unparalleled convenience with a 96 Walk Score, 100 Bike Score, and 100 Transit Score. Your'e just steps from the Distillery District, St. Lawrence Market, Canary District, and the Waterfront, plus easy access to TTC, the future Corktown Subway Station, and major highways like the Gardiner & DVP.Enjoy state-of-the-art amenities including a 24-hour concierge, fitness studio, hosting lounge, billiards room, rooftop terrace, private work pods, courtyard terrace, bike storage & repair station, sculpture garden, and onsite car share.Dont miss this opportunity to live in one of Torontos most sought-after neighborhood! (id:61852)
Right At Home Realty
106 - 137 Martin Street
Milton, Ontario
Welcome to The Marian Courtyard Seniors Residence, a vibrant retirement community for active and independent seniors aged 65 and up. This move-in ready 855 sq. ft. unit offers comfort and convenience, featuring a master retreat with a walk-in closet, a spacious den that can double as a bedroom and a combined living/dining area with walkout to a spacious patio. A bright eat-in kitchen with white appliances and bathroom with bathtub surround complete this home. Enjoy the added bonus of in-suite laundry with plenty of storage space, plus one surface parking spot conveniently located just steps from the building's entry. 10 ft ceilings add to the feeling of space and light. There's also a private locker for extra storage. A patio off of the living room offers an outdoor space with privacy. The space is fully carpet-free with level laminate flooring throughout without any transitions between rooms. There's also a private locker for extra storage. Residents have access to an impressive range of amenities, including a guest suite, lounge, kitchenette, exercise room, salon, games area, library, and a private outdoor patio. Ideally located in a well-established neighbourhood, the residence is within walking distance to Downtown Old Milton, Mill Pond, and is close to public transit, parks, shops, churches, and the Milton District Hospital (just 7 minutes away by car). Emergency services are also nearby for added peace of mind. Best of all, residents enjoy a carefree lifestyle, free from maintenance concerns and with a strong sense of community and security. (id:61852)
Right At Home Realty
B - 373 Vidal Street S
Sarnia, Ontario
FOR LEASE! EXCELLENT OPPORTUNITY FOR MEDICAL PROFESSIONALS, PHYSIO, OR TENANT LOOKING FOR NEWLY RENOVATED SPACE IN SARNIA'S INDUSTRIAL CORE IN HEART OF CHEMICAL VALLEY. BRIGHT OFFICES ARE NICELY APPOINTED & SEPARATED. UNIT IS LOCATED ON THE MAIN FLOOR OF PLAZA WITH IDEAL FRONTAGE IN FRONT FOR GOOD ACCESSIBILITY & VISIBILITY. ON SITE PARKING. LI-1 ZONING. UTILITIES & TMI IS INCLUDED IN MONTHLY LIST PRICE OF: $1,800.00 + HST. (id:61852)
RE/MAX Metropolis Realty
