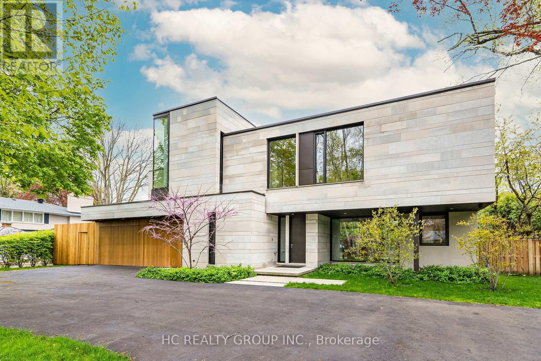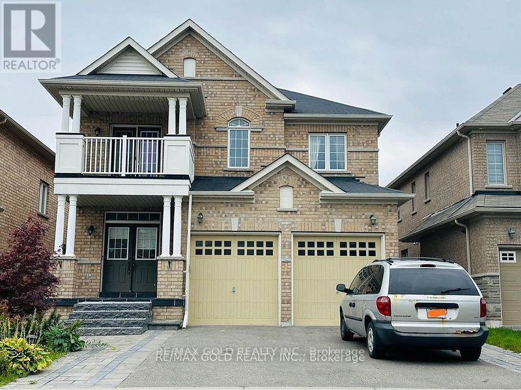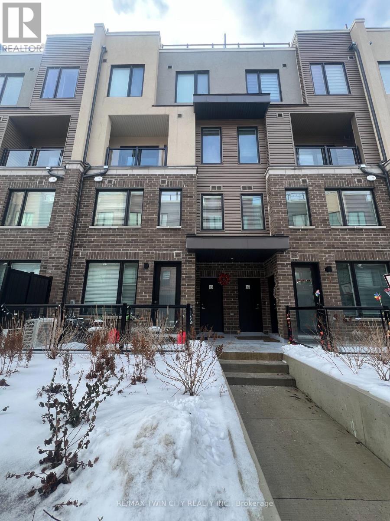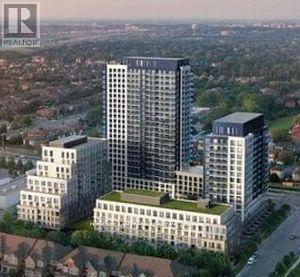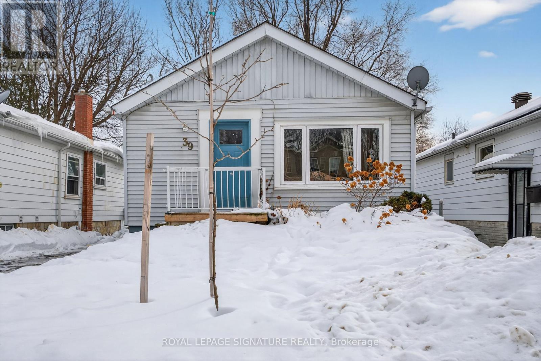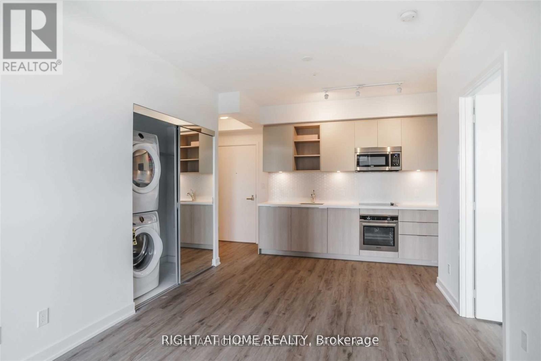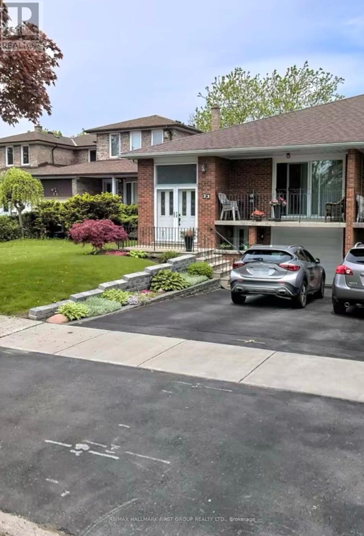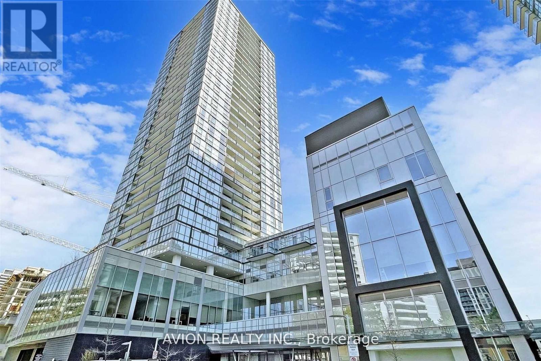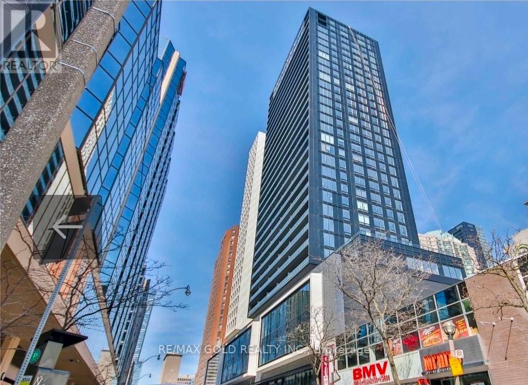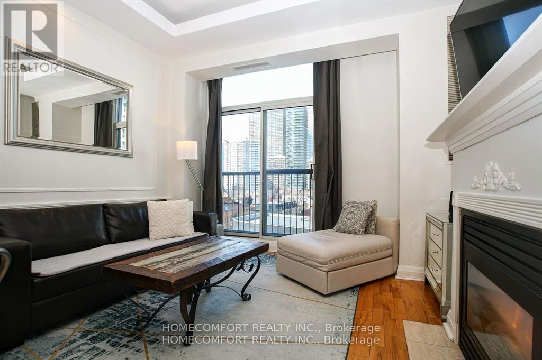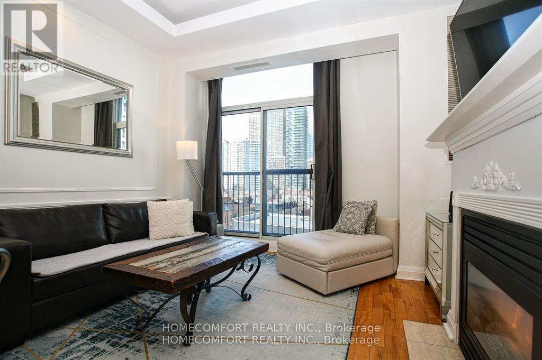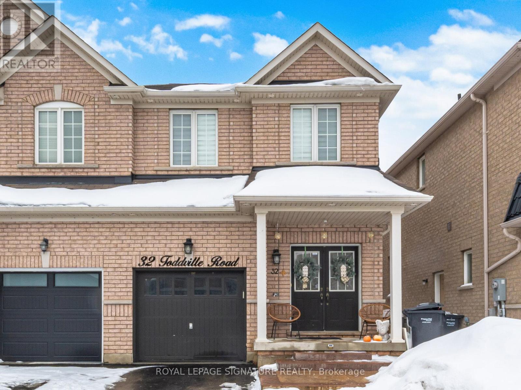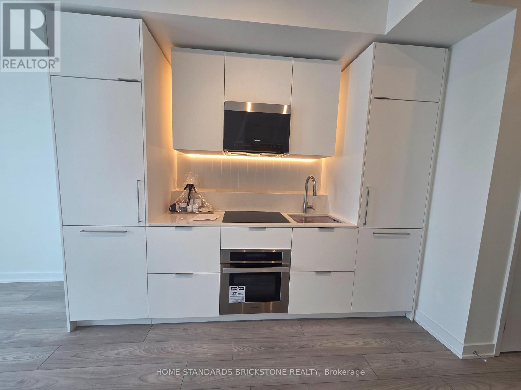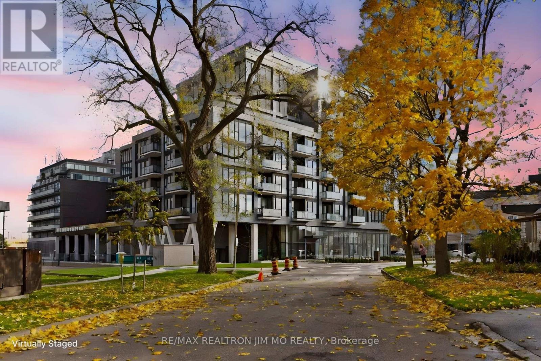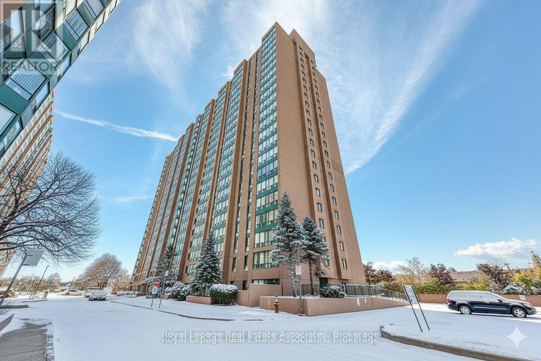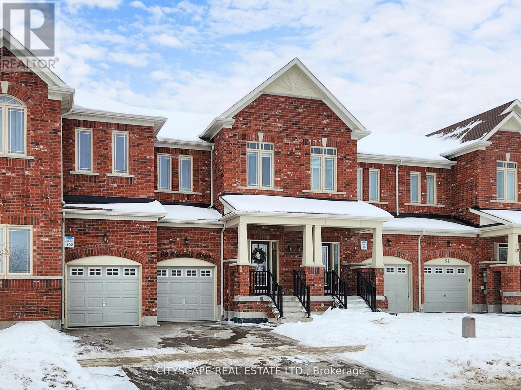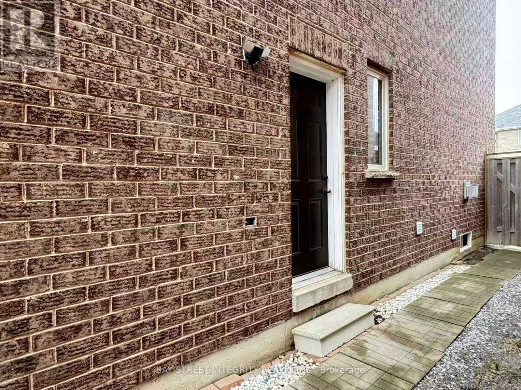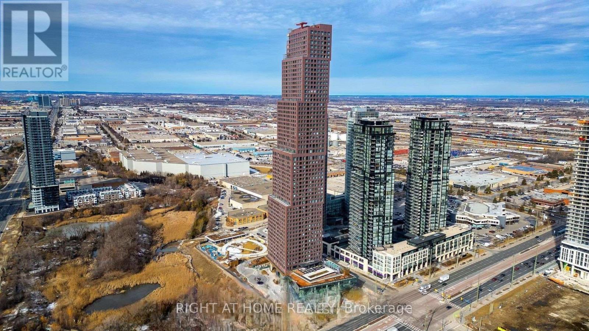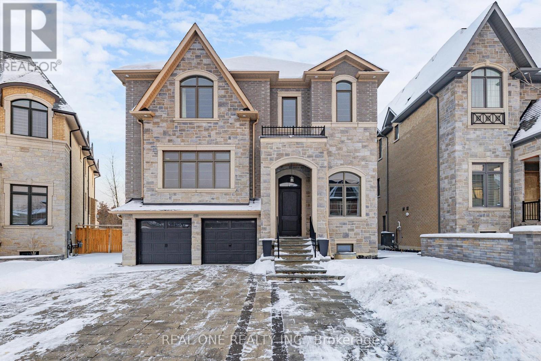1336 Hillhurst Road
Oakville, Ontario
Nestled in the highly sought-after Eastlake neighborhood of Oakville, this stunning contemporary home is a masterpiece of design. Ideally situated near renowned private schools such as Appleby College and SMLS, as well as top-rated public schools, this property offers an unparalleled combination of style, convenience, and educational excellence.Designed by an exceptional architect, the home embodies the perfect fusion of Eastern and Western aesthetics, elevating minimalist design to its finest expression. The seamless integration of the house with its natural surroundings creates a harmonious living environment that is both sophisticated and inviting.This modern detached home features four bedrooms, each with its own en-suite bathroom, offering privacy and comfort for every family member. The main floor boasts an open-concept layout, with a dual-kitchen design catering to diverse culinary needs. The backyard is an oasis of relaxation and entertainment, complete with a swimming pool, hot tub, and built-in BBQ grill.The fully finished basement provides personalized recreational spaces for every family member, offering the perfect setting to pursue their individual passions and hobbies.This home is a true gem, offering a luxurious lifestyle in one of Oakvilles most prestigious communities. **EXTRAS** All Windows coverings, All ELFS, GDO remote controller, Grill, Car lifter, Hot tub & Pool equipment, Outdoor fireplace, steam in Master-ensuite and sauna, irrigation system. (id:61852)
Hc Realty Group Inc.
14 Natronia Trail E
Brampton, Ontario
Gorgeous home for a large family. 2660 Sq.Ft. on 38' frontage lot. Two master bedrooms, All bedrooms with washroom access. Large family room with fireplace, ideal to accommodate large family. Large kitchen with stainless steel appliances, large island & lots of cabinets. Hardwood & ceramic floors on main floor. Laundry on main floor. Carpet free home. Double car garage with garage door openers. (id:61852)
RE/MAX Gold Realty Inc.
32 - 3550 Colonial Drive
Mississauga, Ontario
Welcome to this beautifully maintained, newer stacked/urban townhouse located at 3550 Colonial Drive, Mississauga (Collegeway & Ridgeway). This bright and modern 2-bedroom, 2.5-bathroom home offers over 1,300 sq. ft. of interior living space, plus an additional ~300+ sq. ft. private rooftop terrace-perfect for entertaining, relaxing, or summer BBQs with a convenient gas line. Featuring an open-concept layout, generous natural light, and thoughtfully designed living spaces, this home is ideal for professionals, couples, or small families. Prime location close to: Erin Mills Town Centre Credit Valley Hospital University of Toronto Mississauga (UTM) Sheridan College Top-rated schools, parks, and everyday amenities Easy access to public transit and major highways, making commuting simple and efficient. A rare opportunity to lease a modern home in one of Mississauga's most desirable neighbourhoods-don't miss out! (id:61852)
RE/MAX Twin City Realty Inc.
409 - 8 Beverley Glen Boulevard
Vaughan, Ontario
Welcome to this stylish 2-bedroom, 2-bathroom condo offering nearly 700 sqft of modern comfort and convenience. Step inside to upgraded hardwood floors, mirrored closets, and a gourmet kitchen with sleek quartz countertops, stainless steel built-in appliances, and plenty of storage.Located in a prime area, you're just minutes from everything you need upscale restaurants, Viva Bus Terminal, YRT, Highways 7, 400 & 407, Promenade Mall, Disera Drive Shopping Village, G. Ross Lord Park, T&T, Walmart, and more. You'll love calling this place home! (id:61852)
Homelife Landmark Realty Inc.
3502 - 898 Portage Parkway
Vaughan, Ontario
Scenic Luxury Living! This stunning corner unit on the 35th floor offers unobstructed North East views and is located in the heart of Vaughan Metropolitan Centre. Featuring a spacious 3 Bed room layout, with 950 sq.ft. of interior space plus a 170 sq.ft. balcony, of outdoor balcony space perfect for relaxation or entertaining. Highlights include 9 ft smooth ceilings, a modern kitchen with quartz countertops and built-in appliances, and elegant laminate throughout.Enjoy being surrounded by world-class attractions such as Vaughan Mills Shopping Centre, Canada's Wonderland, IKEA, Cineplex, and a wide variety of dining and retail options. Steps to Vaughan Subway Station for quick access to Downtown Toronto, and minutes to public transit, YMCA, library, community centre, Highways 400, 407, and 7, Walmart, Costco, and more.Premium building amenities include: Rogers Ignite high-speed internet, 24-hour concierge, party room, BBQ outdoor terrace, golf & sports simulator, lounge, and more.Don't miss out on this incredible opportunity! (id:61852)
Homelife/future Realty Inc.
39 Rhydwen Avenue
Toronto, Ontario
A refined Birchcliff 2+2-bedroom, 2-bath bungalow that blends modern style with smart functionality, nestled on a quiet, tree-lined street in a family-friendly community. Sun-drenched living and dining spaces showcase rich hardwood floors, sleek pot lights, and oversized windows that create an airy, sophisticated atmosphere. The open-concept kitchen is both stylish and practical, finished with elegant porcelain tile flooring-perfect for effortless entertaining. Two generously sized bedrooms with large windows and closets and a tastefully updated bathroom complete the main level, offering comfort with a contemporary edge. The fully finished basement with two additional bedrooms, separate entrance and 2nd kitchen adds incredible versatility for extended living space or potential rental income. Basement is a walkout level to the backyard allowing for tons of natural light. Outside, the private, fully fenced backyard is ideal for relaxing, gardening, or hosting summer gatherings on the spacious deck. Complete with private 3-car parking, this is a fantastic opportunity to own in one of Scarborough's most sought-after lakeside communities, close to excellent schools, local shops and amenities along Kingston Road, parks, transit, and easy access to downtown Toronto. (id:61852)
Royal LePage Signature Realty
1001 - 50 Ordnance Street
Toronto, Ontario
Luxury 2 Bedroom Condo In Liberty Village. 2 Full Washrooms, Open Concept, Modern Kitchen, Floor To Ceiling Windows,Huge Balcony With South View. Luxurious Building Amenities Include: Fitness Centre, Outdoor Pool, Party Room, Theatre Room, Kids Playroom, Guest Suites And Much More. Prime Location **EXTRAS** B/I Applicances. Blinds. (id:61852)
Right At Home Realty
Room #2 - 23 St. Paschal Court N
Toronto, Ontario
One bedroom #2 available for rent in the desirable Newtonbrook West community of North York. The rent includes all utilities: one parking heat, hydro, water, and internet.Tenants will have access to a shared kitchen with an eat-in area, as well as a shared living room, dining room, bathroom, and laundry facilities.This is an ideal and affordable living arrangement for a student or single professional seeking a clean, functional shared space. The location offers excellent convenience, with easy access to public transit, major commuting routes, shopping, parks, restaurants, and schools. ( Photos were taken previous to current tenant occupancy) (id:61852)
RE/MAX Hallmark First Group Realty Ltd.
2803 - 5180 Yonge Street
Toronto, Ontario
**Beacon Condo** Luxurious, Bright & Spacious Upgraded 2 Bedroom 2 Washroom At North York Center! 1 Parking Space, Direct Subway Access!!! 9 Feet Ceiling!Open Concept & Granite Counter-Tops In Kitchen, W/O To Large Balcony, Laminate Floors Throughout, High Floor With Gorgeous View!, Min To Shopping, Grocery Store, Restaurants, Theater,Park, Library, Hwy401. (id:61852)
Avion Realty Inc.
812 - 20 Edward Street W
Toronto, Ontario
Designed for Elevated Down Town Living! 2 Bed + Den, 2 full Bath residence, offering 755 sq ft of well planned living space plus a private Balcony; ideal for Professionals, Young Families and Students alike! Unit boasts a Split Bedroom layout for added privacy, a Master Bedroom with Ensuite and a Den to create your own Home Office space. Steps away from the vibrant Yonge- Dundas Square, Toronto Metropolitan University (Formerly Ryerson University), Eaton Centre, TTC/Subway station, Grocery Store, Cafes and Restaurants; a perfect match for those looking for a true Down Town Life experience! Residents enjoy access to premium building amenities including a fully equipped Gym, Outdoor Sports Court, Study Lounge (a shared quiet space for working/studying), Theatre room, Party room, Outdoor BBQ and lounge area. ***New Immigrants and Students welcomed*** (id:61852)
RE/MAX Gold Realty Inc.
701 - 8 Wellesley Street E
Toronto, Ontario
At The Corner Of Yonge And Wellesley . Next To Wellesley Subway.Spacious 2 Bedrooms With Parking. Soaring High 10.5 Foot Ceilings, Open Concept. Ensuite HVAC. Own air supply from outside window. Not sharing germs through the venting. Don't smell neighbours cooking. Walking Distance To Uof T, TMU, George Brown,Yorkville, Eaton Centre,Hospital Corridor, Queens Park, Rom & Manulife Centre. (id:61852)
Homecomfort Realty Inc.
701 - 8 Wellesley Street E
Toronto, Ontario
At The Corner Of Yonge And Wellesley . Next To Wellesley Subway.Spacious 2 Bedrooms With Parking And Locker Soaring High 10.5 Foot Ceilings,Open Concept. Ensuite HVAC. Own air supply from outside window. Not sharing germs through the venting. Don't smell neighbours cooking. Walking Distance To Uof T, TMU, George Brown,Yorkville, Eaton Centre,Hospital Corridor, Queens Park, Rom & Manulife Centre. Priced To Sell! (id:61852)
Homecomfort Realty Inc.
6103 - 138 Downes Street
Toronto, Ontario
Two-year new luxury Sugar Wharf Condo by Menkes! Unobstructed lake and city view! High level 2 br+2 bath corner units with huge wrapped around balcony! 9' Ceilings! Floor-to-ceiling windows throughout! Custom designed kitchen with quartz countertops, high-end Miele SS appliances! Walking distances to Union Station & Financial District! Sugar Beach right at your doorsteps! Walk to Loblaws, LCBO, Farm Boy, St. Lawrence market, George Brown college,.. plus a future underground path to Union Station! World class amenities 3 theatres, indoor lap pool, media room, fitness centre, basketball court, party rooms, play zone for kids, indoor hammock lounge, etc.(Pictures taken before tenant moves in) (id:61852)
Century 21 King's Quay Real Estate Inc.
31 Connolly Road
Kawartha Lakes, Ontario
Welcome to this beautifully maintained 4-year old home, the perfect starter for any family. With a functional layout and filled with natural light throughout, this 3 bedroom, 3 bathroom home offers comfort, style and everyday practicality. The inviting great room features a cozy gas fireplace and flows seamlessly into the dinning room and upgraded kitchen, complete with quartz countertops, upgraded appliances, and walk-in pantry for exceptional storage. Quartz surfaces continue throughout all bathrooms creating a refined and cohesive finish. A main floor laundry room connects to the mudroom with direct garage access, while a walk-in closset off the foyer adds even more convenient storage upon entry. The extremely spacious primary bedroom boasts a bright walk-in closet and a 5 pc spa-like ensuite designed for relaxation. The second level is complemented by two well-sized additional bedrooms and a versatile media room, currently used as a home office that can easily be conververted into a fourth bedroom. The unspoiled basement with bathroom rough-in is ready for your vision, whether a rec space, gym, or additional living area. Outside, an irrigation system services both front and back yards on a premium property backing onto Joan Park. Additional upgrades include custom zebra blinds, owned on-demand water heater, water softener and wired-in security cameras. Meticulously cared for and truly move-in ready, this bright and thoughtfully upgraded home offers the perfect blend of modern finishes, smart design, and long-term value. Open house: Sat & Sun (Feb 14 & 15) at 1-3pm. (id:61852)
International Realty Firm
4433 Sedgefield Road
Mississauga, Ontario
Absolute gem on an Extra-deep lot! This stunning, light-filled home boasts a spacious open-concept design with over 2,980 sq ft (MPAC) above grade, plus a partly finished basement. Enjoy a large family-sized kitchen with walk-out to a lovely deck overlooking your private backyard retreat, a spacious family room with fireplace, separate living and dining rooms, and a convenient main-floor den/office. Gleaming hardwood and ceramics on the main level!! The expansive primary bedroom features a 4-piece ensuite with separate shower, soaker tub, and walk-in closet, while three more generously sized bedrooms plus an upper-level sitting area off the primary bedroom complete the upper level. The lower level offers a recreation room, workshop, cold room. Lots of Storage! The incredible backyard includes a patio, shed, and stunning pond, perfect for entertaining family and friends! Ideally located in the John Fraser & Gonzaga school districts, near shopping, schools, hospital, trails, highways, and parks. Incredible Home!! (id:61852)
Right At Home Realty
Th7-151 - 90 All Nations Drive
Brampton, Ontario
Be the first to live in this stunning ground-floor stacked townhome featuring a bright, open-concept layout and modern finishes throughout. Enjoy sleek laminate flooring, a chef-inspired kitchen with quartz countertops, stainless steel appliances, and a spacious island-perfect for cooking and entertaining.The sun-filled bedroom offers ample storage with mirrored closets, while your private patio provides a quiet outdoor retreat. Main-level living includes in-suite laundry and smartly designed storage for maximum functionality.Residents enjoy premium amenities including a fitness centre, co-working spaces, party and games lounges, kids' club, pet-friendly features, landscaped BBQ areas, and underground guest parking.Steps to Mount Pleasant GO Station, transit, parks, shops, and dining-offering the best of convenience and connectivity.Perfect for professionals or couples seeking modern comfort and style (id:61852)
RE/MAX President Realty
32 Toddville Road
Brampton, Ontario
Welcome to 32 Toddville Rd, A 3 Bedroom Home In A Family Friendly Neighborhood In Brampton's East End. Recently Renovated and Updated, This 2-Storey Semi-Detached Seamlessly Combines Comfort, Convenience and Style. Its Warm and Functional Layout Is Perfect For Everyday Living. All Three Bedrooms Are Generously Sized And Filled With Natural Light. The Sunny Gourmet Kitchen, Highlighted By Stainless Steel Appliances, Granite and Stove Opens Up To the Dining and Living Areas, Making It Easy To Entertain Or Just Relax With Family, Stained Dark Oak Staircase, Sep Entrance To The Basement done by the builder(2010), Fully Finished Basement With Open Concept Layout, Provides Extra Space For Relaxation, Entertainment or Granny Suite Potential. The Fully Fenced Backyard With Concrete Patio Offers Space For BBQ, Gardening or Letting Kids and Pets Play Safely, Plus extended concrete parking spot. Full Of Natural Light. Good Size Backyard. Entrance From Garage. pot light all house inside and outside. remodeled kitchen and bathrooms. A Must See Property!! (id:61852)
Royal LePage Signature Realty
1507 - 1 Fairview Road E
Mississauga, Ontario
Welcome to ALBA Condo, a modern and stylish residence ideally located on Hurontario Street, just steps from the new Hurontario LRT line and only a 7-10 minute walk to Cooksville GO Station-perfect for commuters and urban lifestyles.This bright 1-bedroom, 1-bathroom suite features 9-foot ceilings, floor-to-ceiling windows, and an open-concept layout filled with natural light. The unit comes complete with a locker and sleek built-in appliances, offering both comfort and contemporary design. Residents enjoy access to over 20,000 sq. ft. of premium amenities, including a hotel-inspired lobby, fully equipped fitness centre and yoga studio, guest suites, co-working spaces, demonstration kitchen, private dining room, games room, children's playroom, pet spa, maker studio, and a spectacular outdoor terrace with lounges, dining areas, and BBQs-perfect for relaxing or entertaining. (id:61852)
Home Standards Brickstone Realty
617 - 7 Smith Crescent
Toronto, Ontario
Welcome to the highly sought-after Queensway Park Condo, a boutique residence, situated in the heart of a vibrant community. This sun-drenched, south-facing 2-bedroom, 1-bathroom unit boasts a functional, open-concept layout with lofty 9-foot ceilings and floor-to-ceiling windows that offer stunning, unobstructed views of the adjacent park. The modern kitchen is perfect for entertaining, featuring a center island, quartz countertops, and sleek integrated stainless-steel appliances.Residents enjoy an array of premium amenities, including a state-of-the-art gym, a rooftop terrace with BBQs and fire pits, a party room, and a children's play area. Directly across from Queensway Park, you have immediate access to tennis courts, a skating rink, and playgrounds. This prime location is minutes from Costco, Sherway Gardens, public transit, Mimico GO station, and major highways (QEW/Gardiner), ensuring a quick and easy commute to downtown Toronto or the airport. (id:61852)
RE/MAX Realtron Jim Mo Realty
901 - 155 Hillcrest Avenue
Mississauga, Ontario
Experience Urban Elegance in the Heart of Mississauga Welcome to this impeccably maintained, turn-key residence offering 940 sq. ft. of versatile living space. This sun-drenched 1-Bedroom + Den (currently utilized as a 2nd bedroom) plus Solarium is the ultimate work-from-home sanctuary, wrapped in expansive windows and natural light. The interior features a contemporary kitchen complete with premium quartz countertops and a timeless subway tile backsplash, complemented by a fully updated modern bathroom. Functionality meets style with a dedicated walk-in laundry room and ample storage. Located steps from Cooksville GO and minutes from Square One and major highways (QEW/403), this home offers unparalleled connectivity. Includes one parking spot and one locker. This is a must-see property you won't want to miss! (id:61852)
Royal LePage Real Estate Associates
98 Veterans Street
Bradford West Gwillimbury, Ontario
Welcome to this stunning, bright, beautifully upgraded home! All-brick Freehold townhome in the heart of Bradford. Featuring a spacious open-concept main floor with 9' ceilings, this inviting space offers a seamless flow ideal for everyday living and entertaining. Hardwood floors on the main and Hardwood staircases, Enjoy the warmth of an electric fireplace and a walk-out to a private deck overlooking a fully fenced backyard-perfect for relaxing or hosting guests. Upstairs, you'll find three spacious bedrooms, including a generously sized primary bedroom with a walk-in closet and 3-piece ensuite. A second 4-piece bathroom serves the additional bedrooms, while a convenient 2-piece powder room is located on the main level. Second-floor laundry is thoughtfully set in its own separate room for added convenience. The fully finished basement expands your living space with an open-concept recreation area, a versatile den, and cold storage-ideal for a home office, gym, or playroom. Additional highlights include an attached single-car garage. Ideally located close to schools, parks, playgrounds, shopping, restaurants, transit, and major highways,. This is it! Move-in-ready home offers comfort, style, and convenience in a sought-after family-friendly community. (id:61852)
Cityscape Real Estate Ltd.
Bsm 508 Roy Rainey Avenue
Markham, Ontario
2 Bedrooms 2 Baths Basement Apartment With Separated Entrance. Excellent Location With Bur Oak H.S. & John Mccrae P.S. School Boundary; Steps To Parks & Close To All Amenities, Supermarkets, Restaurants. Will Have Its Own Laundry Washer And Dryer. Only One Family Is Living Upstairs. No Pets. No Smoking. (id:61852)
Bay Street Integrity Realty Inc.
2609 - 2920 Highway 7 Road
Vaughan, Ontario
Welcome to CG Tower, where modern style meets everyday convenience in the heart of Vaughan. This thoughtfully designed 1 Bedroom suite offers 560 sq ft of well-planned living space, plus a fully recessed 33 sq ft private balcony for added comfort. The open-concept living and dining area is ideal for entertaining or relaxing. Finished with sleek, contemporary details throughout, the suite blends practicality with a polished, modern feel. Residents enjoy an impressive selection of resort-style amenities, including an outdoor pool, fully equipped fitness centre, party room, BBQ area, children's playground, and a co-working lounge-designed to elevate daily living. Situated in the dynamic Vaughan Metropolitan Centre, you're just steps from the VMC Subway, TTC, GO Transit, premier dining, shopping, parks, York University, and quick access to Highway 407, making commuting and daily errands effortless. An exceptional opportunity to call one of CG Tower's most sought-after suites home-bright, modern, and move-in ready. (id:61852)
Right At Home Realty
91 Fitzgerald Avenue
Markham, Ontario
Superb Locations!! Welcome To This One-Of-A-Kind Luxury Home Exquisitely Built By A High Edge Popular Builder. This 5 Years New Brilliant Home Soaring Above Ground Approximately 4100 Sqft Combining Total 6500+ Sqft Living Space. Nestled In The Vibrant Heart Of City of Markham - Unionville With Its Unparalleled Finishes, Bespoke Executive Designs, Top-Tier UpGrades, And Exclusive Residency Experience! This Tremendous Home Featuring 10' Ft High Ceilings In Both Main & Second Floor, Gourmet Modern Designed Kitchen W/ Heavy Taste 4 Bright & Spacious En-suite Bedrooms And 7 Bathrms All Over The House. Over $100k Book Listed Upgrades By Owner Mainly On Double Glass Sliding Doors To Backyard & Huge Prof Deck. All Polished Marble Countertops, All Upgd Kitchen Cabinets & Drawers W/ Soft Closing, Heated Floor On Kitchen, Top Quality Hardwood Fl Throughout Incl Same In Basement, All Upgd Vent Registers & All Door Handles, Magnificent High-Tech Features Everywhere, 4K Lorex Security System DVR with Four 4k Cameras for Ultimate Security, Grand Alarm Monitored Alarm System. High End Doorbell Camera with Apple Home Automation & So On. Over $50,000 Top-Of-The-Line Subzero/Wolf Appliances, B/I Microwave, B/I Dishwasher, Sirius 36" professional Hood Insert & More To Say! 150k Spent On Fully Interlocked Driveway + Backyard & Natural Stone Steps In the Front Entrance. Prof Finished W/O Bsmt W/ All Functional Space & Pot Lights Thru/out. 3-Car Tandem Garage. Highly-Coveted Unionville High School Zone! Minutes from Hwy 407 & 404, Steps To Historic Unionville Main Street, Too Good Pond Park, Shopping Malls, All Popular Restaurants, YRT, Supermarkets, Schools, Library, City of Markham and So Many More!! Really Can't Miss It!! (id:61852)
Real One Realty Inc.
