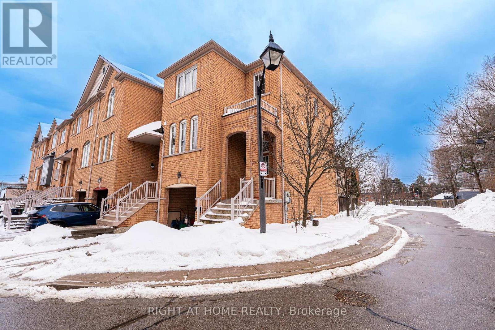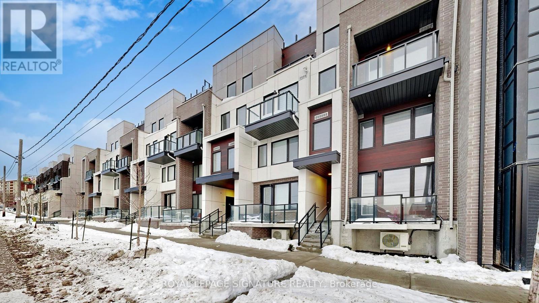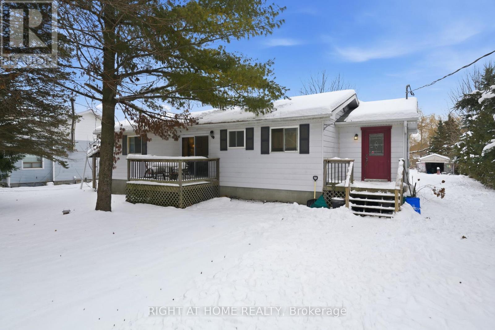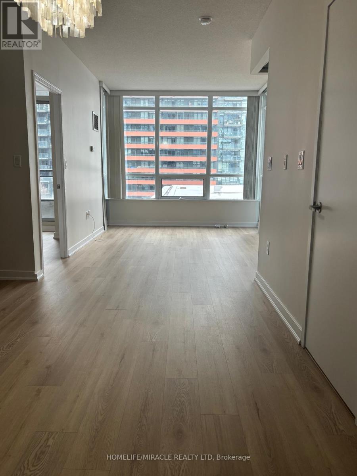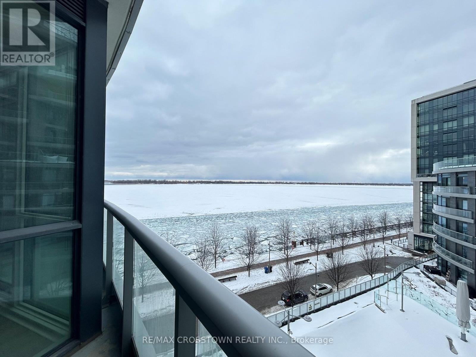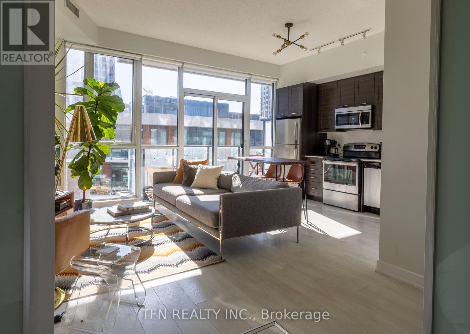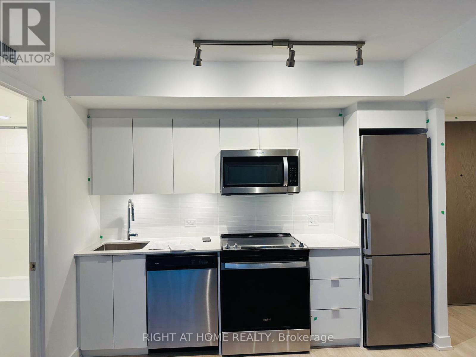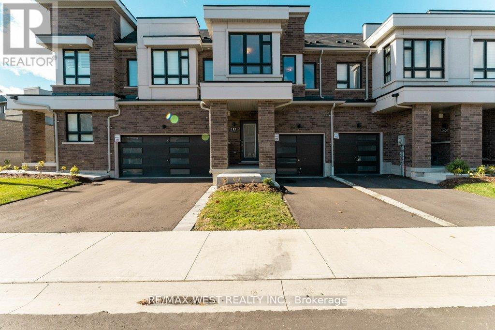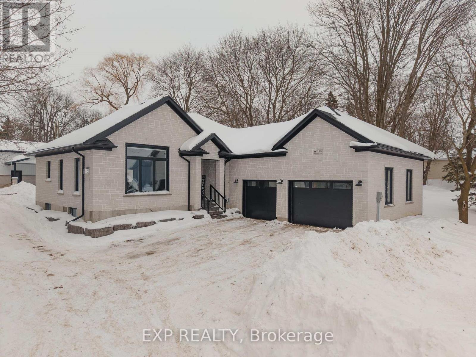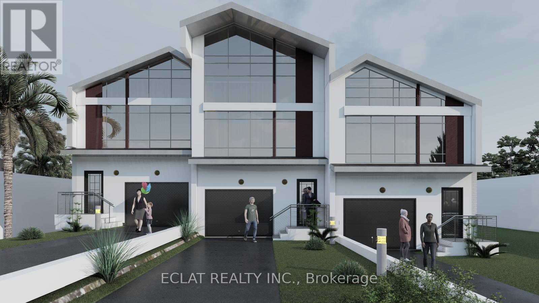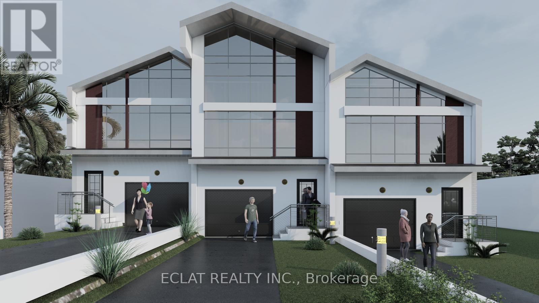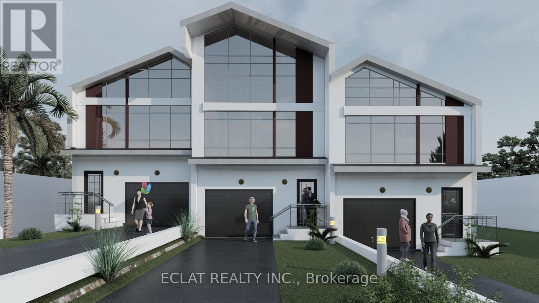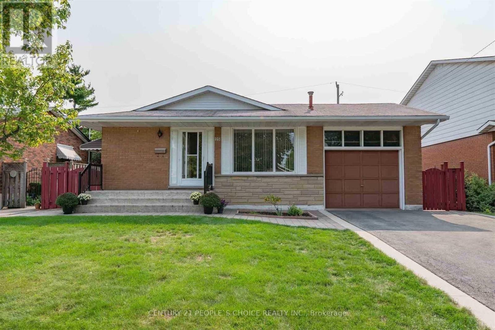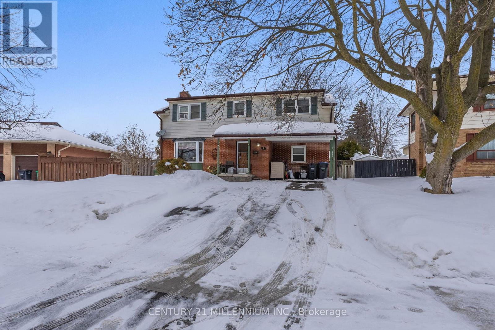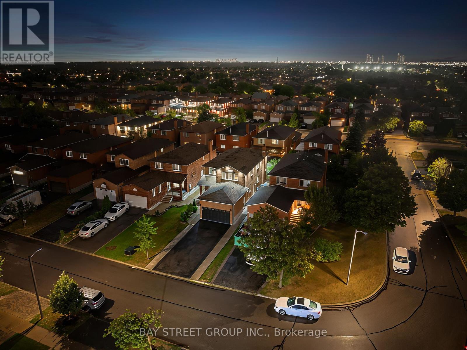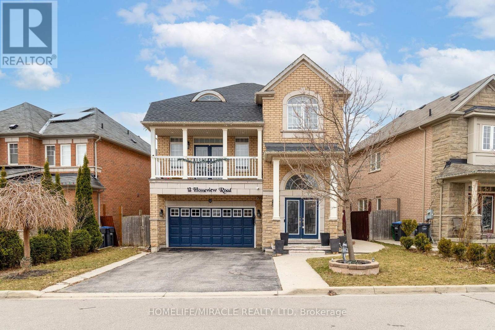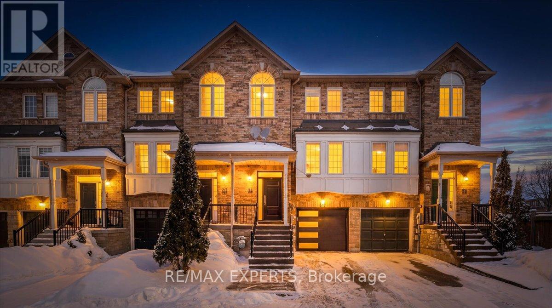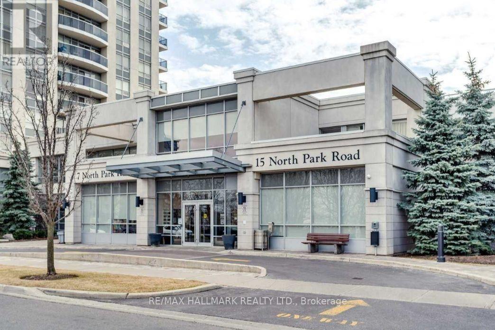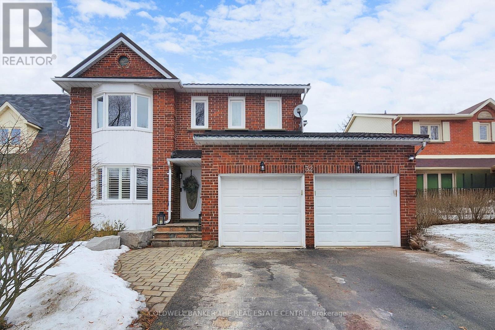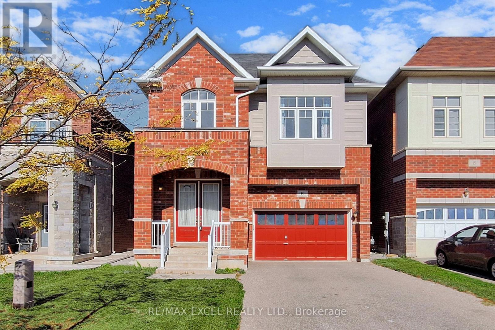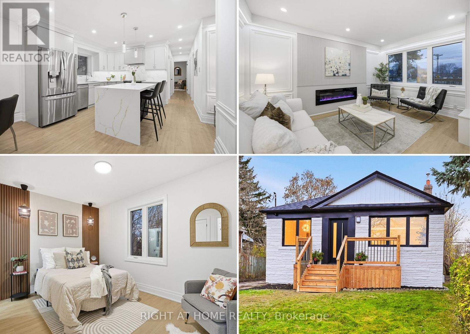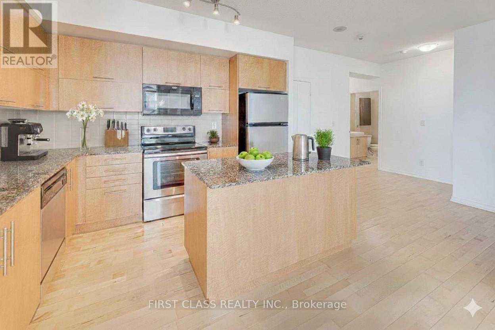23 Ignatius Lane
Toronto, Ontario
Discover 23 Ignatius Lane - a rare freehold end-unit townhouse combining space, privacy, and exceptional natural light. This 3-bedroom, 3-bathroom residence features a built-in garage, modern stainless steel appliances, and a bright open-concept layout designed for comfortable living and entertaining. Enjoy direct access to your private yard - an ideal outdoor retreat. A standout opportunity for buyers seeking the freedom of freehold living, Steps to TTC, shopping and all convenients. (id:61852)
Right At Home Realty
1 - 1455 O'connor Drive
Toronto, Ontario
Under One Year New, spacious modern bright 2 story Townhouse. Over 1,135 sq.ft. Open Concept living and dining room with walk out to balcony. Huge Kitchen Island, Stainless Steel Appliances, Backsplash, Quartz countertop. Main floor powder room, storage room. Laminate floors throughout. All existing light fixtures and all existing custom window blinds included. One Parking and Locker Included. Fantastic location, TTC at your front door, shopping, minutes to Hwy 404, 401, Eglinton LRT, Eglinton Square Shopping Center, Shops at Don Mills plaza, parks, schools, etc. (id:61852)
Royal LePage Signature Realty
3280 Chandler Drive
Scugog, Ontario
Welcome to this waterfront Sunrise Beach bungalow, perfectly situated on a quiet street along a canal with lake access. Set on an extra-deep 390-foot lot, this well-maintained home features a private boat slip and a walkout to a large deck-ideal for enjoying peaceful water views and stunning sunrises. Inside, you'll find an updated kitchen, three generous-sized bedrooms, and a 2-piece ensuite in the primary bedroom. Walk out from the Great Room that overlooks the picturesque backyard and canal, creating a bright and inviting living space. Additional highlights include loads of parking, a detached garage, and a high-and-dry cemented crawl space offering excellent storage. A fantastic opportunity for relaxed waterfront living, year-round. (id:61852)
Right At Home Realty
Room #1 - 23 St. Paschal Court N
Toronto, Ontario
One bedroom available for rent in the desirable Newtonbrook West community of North York. The rent includes all utilities: one parking heat, hydro, water, and internet. Tenants will have access to a shared kitchen with an eat-in area, as well as a shared living room, dining room, bathroom, and laundry facilities.This is an ideal and affordable living arrangement for a student or single professional seeking a clean, functional shared space. The location offers excellent convenience, with easy access to public transit, major commuting routes, shopping, parks, restaurants, and schools. (photos were taken previous to current tenant occupancy) (id:61852)
RE/MAX Hallmark First Group Realty Ltd.
707 - 8 Telegram Mews
Toronto, Ontario
Spacious 2Br+Den Located In Heart Of Downtown Toronto, Freshly Painted and Brand New Luxury Vinyl Flooring Throughout. Walk To Ttc, Rogers Centre, Cn Tower, Next To Sobey's Supermarket, Waterfront, Financial District, Entertainment District, Amazing Amenities: Rooftop Pool, Heated Whirlpool, Massage Room, Sauna, Theatre, Exercise Room, Cabanas, Internet Station, Aerobics/ Yoga, Party Room W/Kitchen And Guest Suites. (id:61852)
Homelife/miracle Realty Ltd
615 - 1 Edgewater Drive
Toronto, Ontario
SPACIOUS 970 SF 2 bed, 2 bath Condo with UNOBSTRUCTED waterfront views from every window at the prestigious Aquavista! This luxury open-concept suite features 9 foot ceilings throughout, floor-to-ceiling windows, a sleek quartz kitchen with integrated appliances, quality finishes throughout, and three private walk-out balconies overlooking Lake Ontario. Enjoy premium amenities including 24-hour concierge, infinity pool, fire pit, fitness centre, sauna, media/dining rooms, direct inside access to Marché Leo's and more! Steps to Sugar Beach, waterfront trails, parks, restaurants, and shops, with easy access to TTC, Union Station, Gardiner Expressway, and one included parking space. Waterfront living at its finest. (id:61852)
RE/MAX Crosstown Realty Inc.
726 - 50 Bruyeres Mews
Toronto, Ontario
Spacious 1+Den with 1 Parking & 1 Locker. Enjoy the perks of this bright south-facing suite with soaring 9-foot ceilings and an airy, open layout and full size appliances. Floor-to-ceiling windows fill the space with natural light-perfect for slow mornings and sun-soaked coffee breaks. A dedicated den provides an ideal workspace for remote days, and when you log off, choose from rooftop BBQs, nearby parks, or scenic shoreline strolls. An ideal spot for professionals with an active lifestyle! (id:61852)
Tfn Realty Inc.
631 - 30 Tretti Way
Toronto, Ontario
Two bedroom unit in Tretti Condos at Wilson Ave and Allen Rd. Steps away from Wilson station and minutes to shops, restaurants at Yorkdale mall. Convenient location, close to 401, Allan road. Surrounded by lots of green space. 9 foot ceiling, floor to ceiling windows. One parking included. (id:61852)
Right At Home Realty
153 Sailors Landing Drive
Clarington, Ontario
Stunning 3-bedroom, 2 1/2 bathroom townhouse in Bowmanville s sought-after Lakebreeze community. Bright open concept main floor witr nodern kitchen (Stainless steel appliances, breakfast bar). Upstairs offers spacious bedrooms, a primary suite with a walk-in closet & ensuite and second-floor laundry. Just minutes to beaches, waterfront trails, parks, school zones (John M.James School, Clarington Central Secondary) and the future GO transit station. Quick access to Hwy 401 and key shopping and health services, including Lakeridge Health Bowmanville. Ideal for families or professionals seeking comfort and convenience. (id:61852)
RE/MAX West Realty Inc.
86710b Molesworth Line
Huron East, Ontario
Space to grow, room to breathe, and a shop that dreams are made of. Built in 2022 and located just a short drive to Listowel, this purpose built bungalow offers the perfect blend of modern design, practical features, and flexibility for today's busy families or hobby enthusiasts. Step inside to soaring 9' ceilings and a vaulted living room anchored by a cozy fireplace, creating a bright and welcoming heart of the home. The open concept layout spans approximately over 2700 square feet, thoughtfully designed for both everyday living and effortless entertaining. A beautiful kitchen showcases quartz countertops, a large island perfect for gathering, a corner pantry, and abundant cabinetry to keep everything organized. With two bedrooms on the main floor and two additional bedrooms in the fully finished basement, there is space here for growing families, guests, or even a dedicated home office. The basement is elevated by extra wide hardwood stairs and a generous rec room ready for movie nights, play space, or hosting friends. Function meets convenience with a mudroom and laundry combination just off the attached two car garage, plus built-in cabinets and closet organizers throughout the home to simplify daily life. And then there is the showstopper... a detached 30' x 50' shop that opens the door to endless possibilities. Fully insulated with PVC walls, water service, a separate electrical panel, small mezzanine for added storage, and an impressive 14' high by 12' wide overhead door, it is ideal for hobbyists, entrepreneurs, vehicle storage, or anyone craving serious workspace. Modern construction, exceptional storage, and the kind of square footage that adapts to your lifestyle make this property a rare find. If you have been waiting for a newer home with a standout shop and room for everyone, this one delivers. (id:61852)
Exp Realty
156 Mill Street
West Lincoln, Ontario
This exclusive New Luxury Custom built Freehold townhome sits on the historic Mill Street, a place where stories date back as far as 1787. First of its kind in West Lincoln county. The Beautiful 2 Storey Home boasts of over 1340 Sq Ft Of Luxurious Above Grade Living Space With High-End Modern Finishes, 2 Spacious Bedrooms On The Upper Level With Primary room Ensuite. Other features that comes with the home include; A Life-time warranty Metal Roofing finishing, front Glass Curtain-wall that is transparent, but opaque from outside, enhancing beauty and added security, well finished flooring with light Oak 7 x 48 Vinyl Plank, Double Under-mount sink, Oak hardwood floor stairs, with rail and black spindle, 41/2 baseboard & 21/2 casings, Contemporary well finished kitchen cabinet, Glass shower enclosure, Heat Recovery Ventilator (HRV) installed, Skylight windows overseeing the stairs to creating well lit daylight and moonlight void, Conduit for Future car Charger, Quartz Kitchen Counter & island top, Mud room, Enlarged window compatible for egress in the Basement and approved future Build -Accessory Dwelling Unit compatibility and zoning. 200amps Electric Panel, Pot Lights all over the house, Electric powered Fireplace, Digital Thermostat, Tankless hot water heater to conserve cost and Video door bell. This is truly a fully upgraded house with modern but easily operated features for all age group. Over 80k in upgrade value. 15 minutes to Grimsby beach. (id:61852)
Eclat Realty Inc.
154 Mill Street
West Lincoln, Ontario
This exclusive New Luxury Custom built Freehold townhome sits on the historic Mill Street, a place where stories date back as far as 1787. First of its kind in West Lincoln county. The Beautiful 2 Storey Home boasts of over 1340 Sq Ft Of Luxurious Above Grade Living Space With High-End Modern Finishes, 2 Spacious Bedrooms On The Upper Level With Primary room Ensuite. Other features that comes with the home include; A Life-time warranty Metal Roofing finishing, front Glass Curtain-wall that is transparent, but opaque from outside, enhancing beauty and added security, well finished flooring with light Oak 7 x 48 Vinyl Plank, Double Under-mount sink, Oak hardwood floor stairs, with rail and black spindle, 41/2 baseboard & 21/2 casings, Contemporary well finished kitchen cabinet, Glass shower enclosure, Heat Recovery Ventilator (HRV) installed, Skylight windows overseeing the stairs to creating well lit daylight and moonlight void, Conduit for Future car Charger, Quartz Kitchen Counter & island top, Mud room, Enlarged window compatible for egress in the Basement and approved future Build -Accessory Dwelling Unit compatibility and zoning. 200amps Electric Panel, Pot Lights all over the house, Electric powered Fireplace, Digital Thermostat, Tankless hot water heater to conserve cost and Video door bell. This is truly a fully upgraded house with modern but easily operated features for all age group. Over 80k in upgrade value. 15 minutes to Grimsby beach. (id:61852)
Eclat Realty Inc.
158 Mill Street
West Lincoln, Ontario
This exclusive New Luxury Custom built Freehold townhome sits on the historic Mill Street, a place where stories date back as far as 1787. First of its kind in West Lincoln county. The Beautiful 2 Storey Home boasts of over 1340 Sq Ft Of Luxurious Above Grade Living Space With High-End Modern Finishes, 2 Spacious Bedrooms On The Upper Level With Primary room Ensuite. Other features that comes with the home include; A Life-time warranty Metal Roofing finishing, front Glass Curtain-wall that is transparent, but opaque from outside, enhancing beauty and added security, well finished flooring with light Oak 7 x 48 Vinyl Plank, Double Under-mount sink, Oak hardwood floor stairs, with rail and black spindle, 41/2 baseboard & 21/2 casings, Contemporary well finished kitchen cabinet, Glass shower enclosure, Heat Recovery Ventilator (HRV) installed, Skylight windows overseeing the stairs to creating well lit daylight and moonlight void, Conduit for Future car Charger, Quartz Kitchen Counter & island top, Mud room, Enlarged window compatible for egress in the Basement and approved future Build -Accessory Dwelling Unit compatibility and zoning. 200amps Electric Panel, Pot Lights all over the house, Electric powered Fireplace, Digital Thermostat, Tankless hot water heater to conserve cost and Video door bell. This is truly a fully upgraded house with modern but easily operated features for all age group. Over 80k in upgrade value. 15 minutes to Grimsby beach. (id:61852)
Eclat Realty Inc.
25 Darlington Drive
Hamilton, Ontario
Super Clean Hamilton-West Mountain 3 Bedroom Bungalow For Lease On A Quiet, Family Friendly Street! Features Open Kitchen, 2 Full Baths, Separate Entrance To Finish Basement. Close To Mohawk College, 15 min drive to McMaster U, Westmount Recreation Center & High School Linc Parkway. 2025 Roof, 2012 Attic Insulation! Entire House Is Included In Rent ** Tenant Pays Utilities (id:61852)
Century 21 People's Choice Realty Inc.
9 Crestview Avenue
Brampton, Ontario
Welcome to 9 Crestview Avenue! Located close to Main Street in Downtown Brampton. With parks, paths, schools, public transit and shops all nearby, living here makes life so much easier! Are you looking for a home you can move into and add your own personal touches to? Well, look no further, this is one heck of a home with space for everyone! A family room, living room, bonus room and updated kitchen are all on the main foor. The upper level features a large sunken primary bedroom with walk in closet and 4-piece ensuite bathroom. There are 3 other bedrooms and another bathroom for everyone else! The basement is fnished as an open room, plus a large laundry/furnace room with windows! The home sits on a lovely family street, surrounded by terrifc neighbours and the front offers a covered entry and a double wide driveway with 3 car parking plus an overhang that is great for a porch or storage with access to the large backyard featuring an inground pool and patio to entertain on! With some love, this home will be totally impressive and unique! (id:61852)
Century 21 Millennium Inc.
34 Lamp Crescent
Vaughan, Ontario
Welcome to this beautifully maintained and upgraded 4-bedroom, 3-washroom detached home offering over 2,200 sq ft of above-grade living in one of Vaughan's most desirable neighborhoods. This home also features a 2-bedroom basement with a separate side entrance and full washroom perfect for rental income, in-laws, or extended family. Sitting on a rare 36 ft x 120 ft lot with no sidewalk, it allows for multi-vehicle parking and easy maintenance. Enjoy a renovated kitchen and upgraded washrooms, porcelain tiles, hardwood floors throughout, accent walls, fresh paint, interior & exterior pot lights, concrete patio, and built-in appliances. Spacious layout includes separate formal living, dining, breakfast, and family rooms designed for both comfort and functionality. Highlights:- Carpet-free home - Bright and airy bedrooms - Stylish and modern finishes - Large backyard - High-potential basement unit (id:61852)
Bay Street Group Inc.
12 Homeview Road
Brampton, Ontario
Location. Location.. Location... Absolutely Gorgeous! This beautifully maintained detached 4-bedroom home with a finished basement is situated in one of the most desirable neighborhoods. The property boasts a fully fenced backyard with a spacious patio, perfect for outdoor gatherings. The upgraded kitchen is complete with stainless steel appliances, quartz countertops, and elegant pot lights, With no carpet throughout, this home offers a clean and modern look, complemented by separate living, dining, The family room creates a cozy escape, featuring an electric fireplace and walkout to a private balcony, your personal retreat or a quiet evening unwind. Upstairs, the primary suite is your sanctuary, complete with spa-inspired 4-piece ensuite and a spacious walk-in closet. The specious finished basement , making it ideal for extended family living. Conveniently located close to hospitals, parks, , banks, and all other essential amenities. A must-see home you wont want to miss! (id:61852)
Homelife/miracle Realty Ltd
61 Milligan Street
Bradford West Gwillimbury, Ontario
Rare cul-de-sac opportunity in one of Bradford's most desirable family neighbourhoods. This extensively upgraded 4+1 bedroom, 5 bathroom home delivers space, privacy, and true turn-key living. The open-concept main floor is designed for modern family life, featuring an extended wood kitchen with granite countertops, built-in pantry, and seamless flow into the inviting great room with fireplace. Hardwood floors, pot lights, refreshed finishes, and thoughtful upgrades throughout create a polished yet welcoming feel.Upstairs, enjoy a functional layout with a private primary retreat and spa-inspired ensuite, two bedrooms connected by a Jack & Jill bath, a fourth bedroom with its own ensuite, plus a second-floor den ideal for a dedicated home office. The professionally finished basement adds exceptional versatility with a guest bedroom, full bath, spacious recreation area, and wet bar-perfect for entertaining or extended family living. Step outside to a beautifully landscaped, fully fenced backyard with interlock patio and mature greenery, offering rare privacy and outdoor space to enjoy year-round. Additional features include a Kangen Water system and exterior security cameras. Located close to schools, parks, and everyday amenities, this is a move-in-ready home where upgrades, space, and location come together. (id:61852)
Kingsway Real Estate
36 - 165 Fieldstone Drive
Vaughan, Ontario
Luxurious, Renovated Modern Townhouse In The Heart Of Woodbridge is Calling Your Name! Welcome To This Upgraded, Functional Home Loaded With Premium Finishes. Updated Kitchen W/ Stone WCountertops & Waterfall Peninsula Island - A Chef's Dream! Upgraded Cabinetry, Upgraded Floors, Upgraded Front Door & Garage Door, Along With Upgraded Bathrooms. Prime Location In Close Prox. To Shops, Grocery, Transit, Top Rated Schools & Hospitals. Pride Of Home Ownership Shines Through On This Immaculate Home. 3 Spacious Bedrooms With A Spa-Like Ensuite In the Primary. The Basement Offers A Walk Out To Your Fully Landscaped Backyard. This One Is The Definition Of Turn Key! You're Not Going To Want To Miss This One! (id:61852)
RE/MAX Experts
1001 - 15 North Park Road
Vaughan, Ontario
INCLUDING internet & TV cable Luxury condo with unobstructed Southview! 9 Ft Ceiling, Granite kitchen countertops, Large Bedroom with walk-in closet. One underground Parking next to door, One Storage Locker, 24 hours concierge, Indoor swimming pool, Exercise room, Party room, Sauna & more. Walking distance to schools, Synagogues, Promenade Mall, Walmart, Shops & Restaurants. Steps to Viva and easy access to Hwys. Tenant pays hydro only. Cable TV and Internet are included in the rent. (id:61852)
RE/MAX Hallmark Realty Ltd.
32 Hollingshead Drive
Aurora, Ontario
Renovated 2-bedroom apartment located in the desirable north end of Aurora. This bright and modern unit features updated finishes throughout, a functional layout, and comfortable living spaces. Conveniently situated close to parks, shopping, transit, and all amenities. Ideal for professionals or small families seeking a move-in ready home in a prime location. Tenant to pay 1/3 of utilities. Apartment available partially furnished ; couch, chair and TV in photos to be excluded. (id:61852)
Coldwell Banker The Real Estate Centre
6 Kavanagh Avenue
East Gwillimbury, Ontario
Stunning 4 Bedroom Detached Home Located In High Demand Sharon Village. 9' Ceiling On Main Flr, 9' Ceiling On 2nd Flr, Upgraded H/W Flooring Throughout Main Flr. Designer Kitchen With Granite Countertops & Upgraded Cabinets, Main Flr Office . Upgraded Appliances, No Sidewalks, Close To 404 Exit, Go Train Station. (id:61852)
RE/MAX Excel Realty Ltd.
162 Tower Drive
Toronto, Ontario
Fall in love with this RARELY OFFERED, 1800 sq.ft fully renovated home featuring a never-lived-in legal basement apartment (duplex, 2025). Over $250K in luxury upgrades with a complete 2025 renovation including new roof, windows, doors, 200-amp panel, insulation, backwater valves, sump pump, grading, kitchens, baths, flooring, and so much more. Two fully self-contained units with separate laundry. The main floor offers a rare primary ensuite with curbless shower, plus bathroom access from every bedroom (3 full baths total). Potential rental income or mortgage helper up to $5,800/month. Exceptional 124-ft deep lot backing onto open fields. Ideal for end-users or income-focused buyers. Conveniently located near schools, Hwy 401 & DVP. (id:61852)
Right At Home Realty
3301 - 55 Bremner Boulevard
Toronto, Ontario
Two Bedroom Corner Suite At Maple Leaf Square!Panoramic Lake & City Views With Floor To Ceiling Windows At The Best Location Toronto Has To Offer! Large Balcony! Upgraded Modern Laminate Floors Throughout. 9Ft Ceilings. Directly Connected To Union Station, Scotiabank Arena, Lcbo, And Many Other Retailers Via The P.A.T.H. Never Go Outside In The Rain For Errands Again. 2nd Bedroom Is The Perfect Work-From-Home Office Space.Steps To Harbourfront & Fin.District (id:61852)
First Class Realty Inc.
