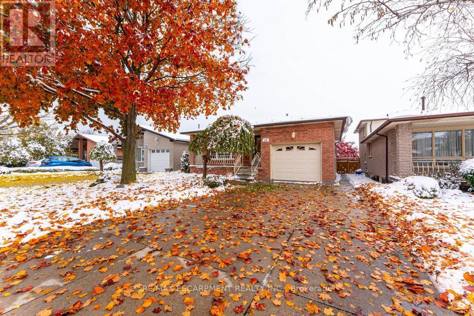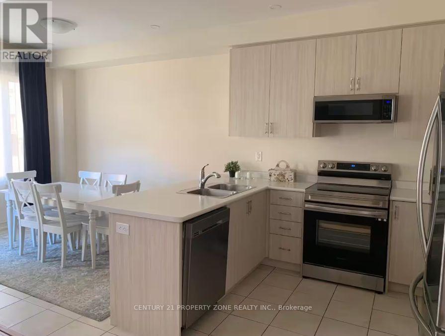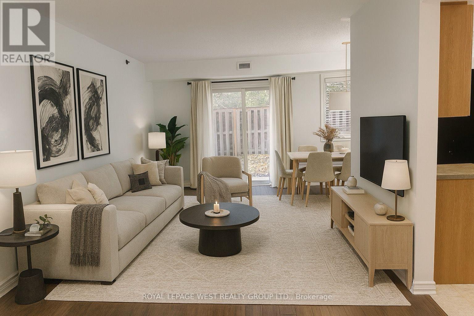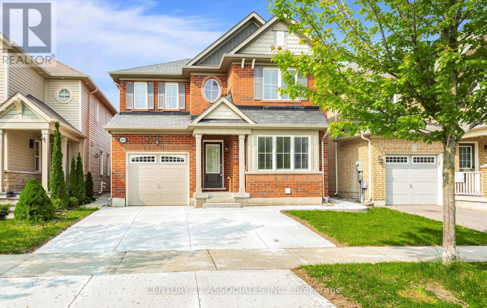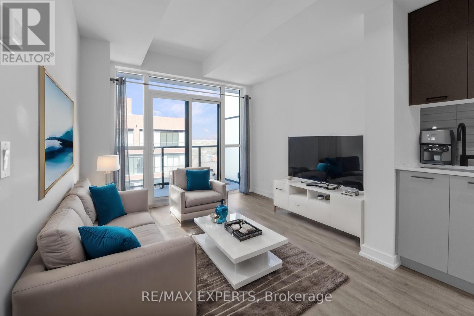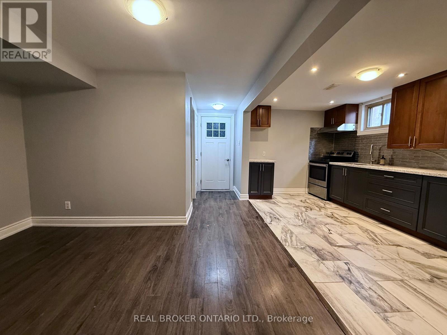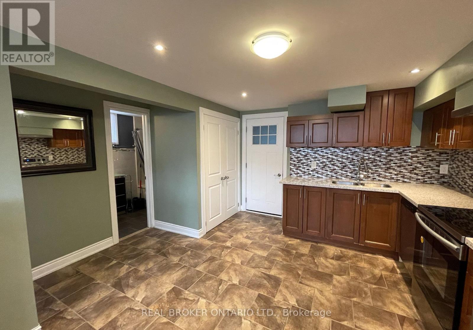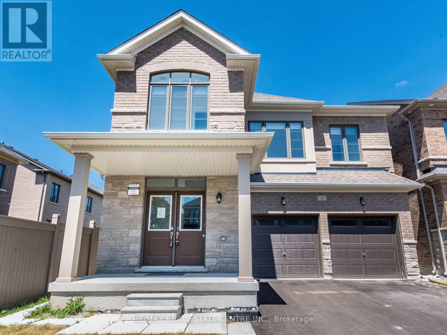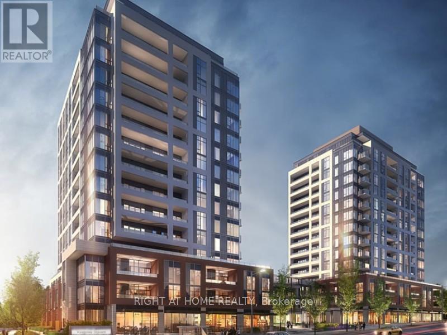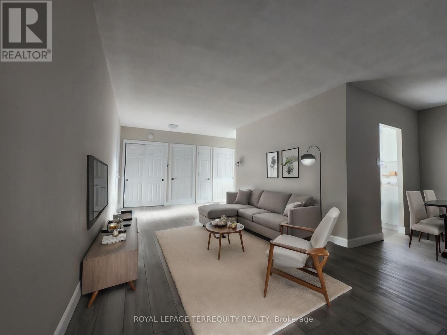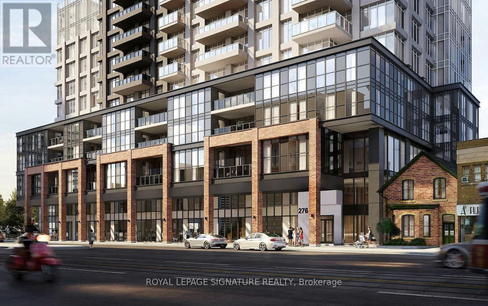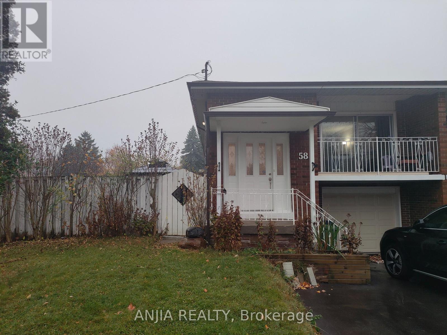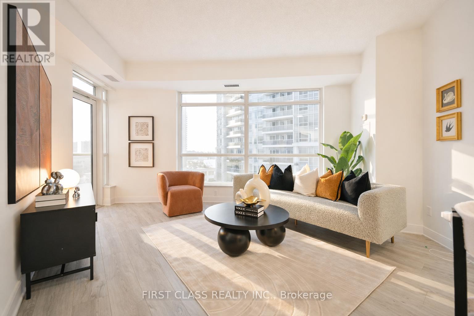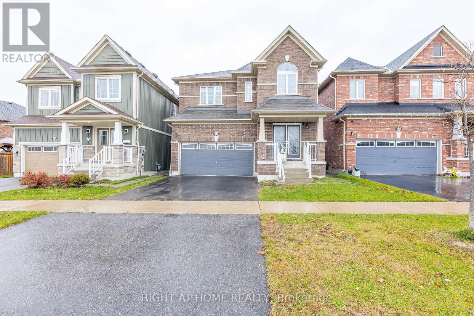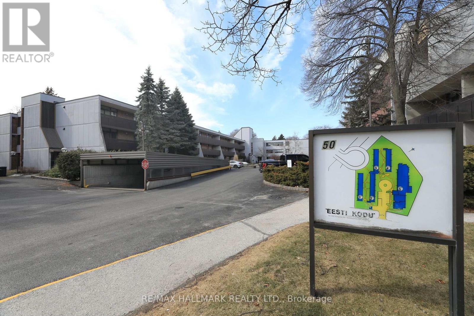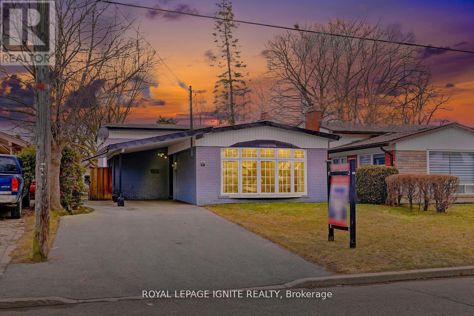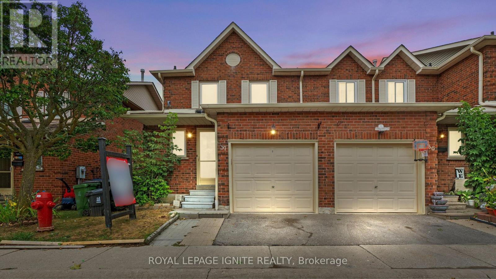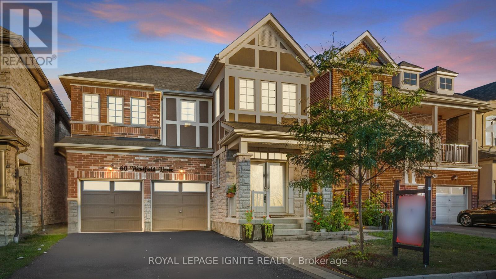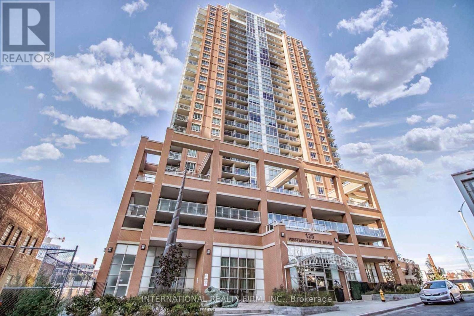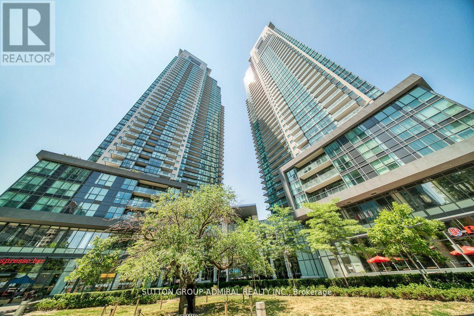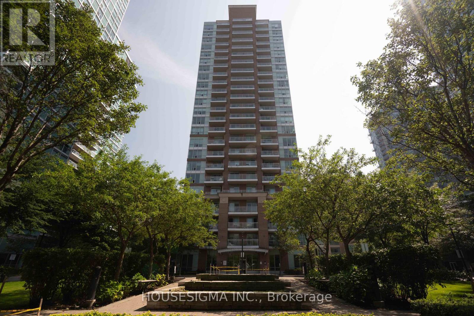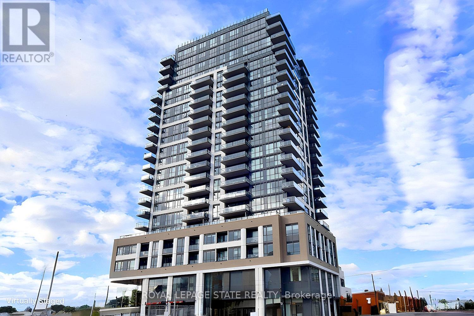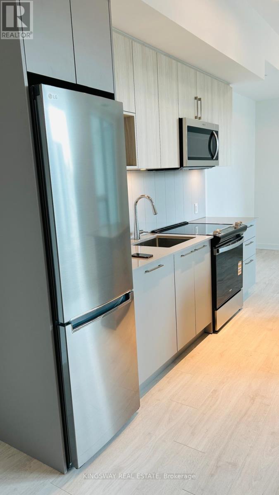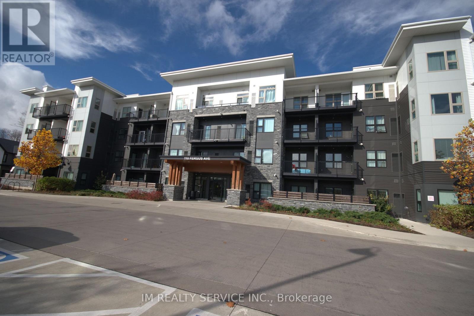162 Solomon Crescent
Hamilton, Ontario
Welcome to this beautiful 5-level backsplit located in a great family-friendly neighbourhood! This spacious home offers 4 bedrooms, 2 full bathrooms, and a fully finished layout featuring two kitchens, perfect for extended family or in-law potential. Enjoy cooking in the modern kitchen with granite countertops, and relax in the large living areas spread across multiple levels for added privacy and comfort. Step outside to a deep backyard with a new patio deck (2025) - ideal for summer entertaining. Major updates include a new furnace (2025), offering peace of mind for years to come. With plenty of space and potential, this home is perfect for a growing family looking for both comfort and value in a great location close to schools, parks, and amenities. (id:61852)
RE/MAX Escarpment Realty Inc.
9 Hager Creek Terrace
Hamilton, Ontario
Welcome to this beautiful upper unit in a newly built semi-detached home in Waterdown'ssought-after Hager Creek community. Enjoy a bright open-concept layout with a modern kitchen,stainless steel appliances, and a spacious living and dining area perfect for family life.Upstairs features three generous bedrooms including a primary suite with a walk-in closet andensuite bath, plus convenient second-floor laundry. Parking for two (garage + driveway). Stepsto schools, parks, shopping, and just minutes to Burlington and major highways. AvailableJanuary 1, 2026. (id:61852)
Century 21 Property Zone Realty Inc.
107 - 841 Battell Street N
Cobourg, Ontario
Best 2 Bedroom condo offering before the Spring Market prices are released. This small community of owners really care about their building. Relax in your own Stone Patio and Grass patch perfectly positioned with tree lined Views. The Living and Dining Room provide an Open Concept but the Kitchen is separated by a wall. It is a well equipped Kitchen with Stainless Steel Appliances and a Breakfast Sitting Area. Wide Plank Size Floors have been recently Installed. No carpets here and window blinds are solid shutter type. 2 Large Bedrooms with full Closets and windows fit King Size beds. Washroom Updated with Quartz Counter Vanity and a fresh look. Stackable Washer/Dryer w/Deep Storage Space. Double Closet by Entry and an additional Linen Closet by the Bathroom. Newer Hot Water Tank. This South facing building is bright and cheerful close to golf course, dog park, YMCA, Community Centre and a short walk to Cobourg's historic downtown , beach, marina and waterfront trail. One surface Parking Spot #107 is included. One (floor to ceiling) Storage Locker #107 by the elevators is also included. it is large enough to fit your bike and golf clubs. Added Features Includes: Visitor parking, Security/Intercom System, Lobby Lounge Room and reading nook, wheelchair Accessible, Elevator. (id:61852)
Royal LePage West Realty Group Ltd.
261 Gleave ( Upper Level) Terrace
Milton, Ontario
Detached 4 bedroom, 3 washroom home in Milton ( Upper Level Only ).Large Kitchen with overlooking Family Room. Combined living/dining room with very bright sunny exposure.Good size bedrooms with lots of light. Over 2,100 sqft of living space. Close to all modern amenities and minutes to good schools, shopping, hospital, Milton sports centre and transit. Tenant pays Utilities (id:61852)
Century 21 Associates Inc.
811 - 2300 St Clair Avenue W
Toronto, Ontario
Nestled in the vibrant Junction neighborhood of Toronto, this exquisite 1-bedroom plus den condo at Stockyard Condos epitomizes contemporary urban living. Spanning 653 sq ft, the suite is designed to maximize both space and comfort, featuring an array of upgrades, high-quality finishes and modern design elements.The main living area is open-concept, perfect for entertaining or relaxing, with laminate flooring throughout and filled with natural light. The kitchen is a chef's delight, boasting sleek stainless steel appliances, quartz countertops, and a chic backsplash. The open-concept balcony extends your living space, offering a serene spot to enjoy the outdoors.The spacious main bedroom includes a large window and ample closet space, providing a tranquil retreat. The additional den is flexibly designed, ideal for a home office or 2nd Bedroom, enhancing the functionality of the space.Residents enjoy access to a wealth of amenities that cater to both relaxation and active lifestyles. These include a fitness center, yoga studio, rooftop terrace, games room, and spaces designed for both kids and pets. The convenience of an exercise room, visitor parking, and concierge services add to the ease of living.Situated in a prestigious Toronto locale, the condo is moments away from Stockyards Village and a diverse selection of restaurants, cafes, and shops. The area is known for its community spirit, cultural vitality, and accessibility to downtown Toronto, making it a prime location for both professionals and families.This condo is not just a home; it's a lifestyle choice for those seeking a blend of modern luxury and community warmth in one of Toronto's most desirable neighborhoods. Some photos have been virtually staged. (id:61852)
RE/MAX Experts
Lower 2 - 926 Flagship Drive
Mississauga, Ontario
Spacious and sun-filled lower level apartment in desirable Applewood, Mississauga. This beautifully renovated 2 bedroom apartment features a modern kitchen with S/S appliances and lots of storage. It's been recently refreshed with a fresh coat of paint throughout, plus many other upgrades. The community is surrounded by lush green space, with several parks and trails just a walk away. Conveniently located near public transit, Hwy 427 & QEW. Groceries, plazas and everything you need is nearby. Available immediately or Jan 1st, with all utilities included. (id:61852)
Real Broker Ontario Ltd.
Lower 1 - 926 Flagship Drive
Mississauga, Ontario
Bright and renovated lower level 1 bedroom apartment in quiet Applewood Mississauga - all utilities included, available February 1st. This modern unit has an updated kitchen with S/S appliances, large windows, and a functional layout. Conveniently located near several parks, transit, shopping, and more. (id:61852)
Real Broker Ontario Ltd.
20 Fuller Street
Brampton, Ontario
Absolutely stunning ! Its Now or Never !This less than 2 year old Upton Model 4 Bedroom and 4 Bathroom Detached Home 3000 Square feet In Valley Oak is built by Paradise Builder . This exquisite property features modern exterior design and high-end finishes like 9 Feet Smooth Ceiling & Hardwood Floor On Main Level, Fully Upgraded, Oak Stairs , Chef's Delight Eat-in Kitchen W/Quartz Counter Top & Huge Centre Island. Practical Layout, 9 feet Ceiling on the Second Floor. Den/Library On Main Floor. Family Room having beautiful Modern Fireplace and Large windows overlooking Backyard. Principle Bedroom Comes With 10 Ft Coffered Ceiling With 6 Pc Ensuite Bathroom & Walk in Closet. Second Master Bedroom comes with 4Pc Ensuite & W/I closet. Jack & jill Bathroom for other Two Bedrooms. Legal Side Entrance from Builder. Convenient Second Floor Laundry. No Side Walk . No Appliances included in the Property. (id:61852)
RE/MAX Real Estate Centre Inc.
A214 - 705 Davis Drive
Newmarket, Ontario
Brand New 1 + 1 Bedroom for Lease in Newmarket. This 717 sq. ft. unit plus 85 sq. ft. balcony offers stylish, modern living directly across from Southlake Regional Health Centre. Steps to transit and just minutes to Highway 404. Enjoy bright finishes and an open layout in a newly built community. Building amenities include a fitness centre, entertainment room, outdoor terrace, and many more. Perfect for professionals seeking convenience and comfort. The Property is virtual staged. (id:61852)
Right At Home Realty
1 - 207 Trent Street E
Whitby, Ontario
Virtually staged Experience modern living in this beautifully renovated 2-bedroom, 1-bath apartment in the heart of Downtown Whitby! Featuring a heated bathroom floor, abundant natural light, and stylish finishes throughout. Enjoy the convenience of on-site laundry, one parking spot, and a shared green park space. Located in a family-friendly neighborhood, this pet-friendly unit offers easy access to public transit, Go Station, Hwy 401, restaurants, parks, and all the vibrant amenities of Downtown Whitby. A perfect blend of comfort and convenience! (id:61852)
Royal LePage Terrequity Realty
1009 - 286 Main Street
Toronto, Ontario
Welcome to unit 1009 - Desirable 1 Bed plus Den - Den can be used as second bedroom| Very Practical Layout W/ 2 full Baths| Open Balcony| 647 Interior Sq Ft + 50 Sq Ft Balcony = 697 sq ft total| Close To All Amenities - Subway, Danforth GO station, Hospital, TTC, Shops, Restaurants, Parks, Schools, Cafes, The Beach, Greektown, Shopping And More| This Building Features A Great Design And Amenities Including: 24/7 Concierge, Well-Equipped Gym, Pet wash, Weight & Yoga Rooms, Outdoor Terrace W/ BBQs, Party Room, Children's Play Area, Guest Suite, Etc.| (id:61852)
Royal LePage Signature Realty
Main - 58 Kitchener Road
Toronto, Ontario
Main Floor One Bedroom Unit for Rent, Just Move In! Bright & Spacious, 1 Big Bedroom 1 Shared-Bashroom , With Kitchen, Provide Basic Furniture. Gorgeous Corner Lot, Semi-Detached Raised Bungalow. Fully Fenced Yard To Enjoy. Prime Location, In West Hill Community, Minutes To U of T Scarborough, Centennial College, Guildwood Go Station. Walk To Schools, Lake, Nearby Parks & Ravines - Historic Guildwood Parks & Gardens. Steps From Ttc & Plaza W/ Bars, Restaurants, Cafes, Banks, Groceries. NO Smoking ,No pet, Internet Included. Welcome Students. (id:61852)
Anjia Realty
610 - 125 Village Green Square
Toronto, Ontario
Luxurious Tridel-Built 2+Den Suite | 903 Sq Ft + Balcony Rarely offered and exceptionally functional, this sun-filled and quiet 2-bedroom + den suite features a highly desirable layout, with the den large enough to be used as a third bedroom or a private home office. Offering 903 sq ft of interior living space plus an outdoor balcony, the suite showcases 9-ft ceilings, laminate flooring throughout, and upgraded designer light fixtures that enhance its modern, refined feel. The contemporary kitchen is thoughtfully designed with granite countertops, ample cabinetry, and additional pantry storage, providing both style and everyday practicality.The spacious primary bedroom includes a walk-in closet and a full 4-piece ensuite, creating a comfortable and private retreat. Residents enjoy resort-style amenities, including a fully equipped fitness centre, indoor swimming pool, steam room, private theatre, and an elegant rooftop garden, along with many additional lifestyle conveniences. Ideally located with effortless access to Hwy 401, TTC, GO Transit, Scarborough Town Centre, shopping, dining, and everyday essentials-this home offers a perfect balance of comfort, function, and urban convenience. (id:61852)
First Class Realty Inc.
2296 Secreto Drive
Oshawa, Ontario
This stunning and inviting home offers an ideal blend of comfort and style. Featuring 4+3 bedrooms and 4.5 bathrooms, it sits on a quiet street leading to a cul-de-sac, perfectly positioned facing a serene pond.Enjoy an open-concept layout with 9-ft ceilings, oak stairs, hand-scraped hardwood flooring, and a double-sided gas fireplace that adds warmth and elegance. The modern kitchen boasts large tile flooring, quartz countertops, and a matching backsplash.The property also includes a separate basement apartment, offering excellent potential for rental income or multi-generational living. (id:61852)
Right At Home Realty
1-304 - 50 Old Kingston Road
Toronto, Ontario
Brand new kitchen / bathroom / LED light fixtures / LR & Kitchen flooring and much more. Peaceful quiet location atop the tranquil UTSC valley which is a nature lovers paradise. Gorgeous 2 bedroom suite with great floor plan and a huge (33 foot) west balcony for sunsets, 2 large in suite closets plus an oversized 8' x 8' locker behind your parking spot. Maintenance fee includes everything: taxes, heat, hydro, water, internet, cable, common elements. Parking spot is conveniently located near the elevator. Numerous amenities including: New laundry facilities, indoor pool, sauna, billiard room, exercise room, library, party room, craft room, workshop, meeting room, Close to shopping, transit, Hwy 401. Site pet restrictions allow cats, but not dogs. Laundry conveniently located in the basement with newer machines. Window air conditioners are allowed with no extra hydro charge. This suite is move in ready and perfect for downsizers. 50 Old Kingston is an exclusive age 55+ owner occupied community. (id:61852)
RE/MAX Hallmark Realty Ltd.
47 Deerfield Road
Toronto, Ontario
Beautifully Renovated Home On A Premium Size Lot (43' X 126') *** Sought After Location ***Steps To Beautifully Renovated Home On A Premium Size Lot (43' X 126') ***Sought After Location ***Steps To TTC On Brimley Road *** Located conveniently between Lawrence & Eglinton *** Upgraded Kitchen (2022)*** Recently Upgraded Windows (2022) *** Beautiful Front Bow Window*** Newer Central Air *** Newer Gas Furnace *** Brand New Hardwood Floors (2025) *** Pool Sized lot*** New Driveway (2022) *** Close to transit, schools and places of worship. Close to highway 401, all shopping and amenities* (id:61852)
Royal LePage Ignite Realty
57 - 401 Sewells Road
Toronto, Ontario
Welcome to this bright and spacious 3-bedroom end-unit townhome, perfect for first-time buyers! Enjoy extra privacy with no rear neighbours, plus a finished basement featuring a second kitchen, living area, and 3-piece bathroom ideal for extended family or guests. Opportunity to put a separate entrance to the basement. This well-cared-for home comes with low monthly fees and unbeatable convenience. You'll be close to top-rated schools with after-hours programs, a childcare centre, shopping plazas, a community centre, and beautiful ravine trails. Direct transit takes you straight to the University of Toronto (Scarborough Campus), Centennial College, and Kennedy Subway Station. Visitor parking is plentiful, making it easy to welcome family and friends. (id:61852)
Royal LePage Ignite Realty
60 Westfield Drive
Whitby, Ontario
Situated in Lynde Creek, one of Whitby's most desirable neighbourhoods. This 4-bedroom detached Mattamy home combines style, comfort, and practicality. The main floor features hardwood flooring, smooth 9-foot ceilings, a bright and open-concept living area, a private den, and a well-appointed kitchen with extended cabinetry and ample storage. Upstairs, enjoy three full bathrooms, including a spacious primary ensuite, along with generously sized bedrooms for the whole family. Additional features include a main floor powder room, a cold cellar for added storage, a separate entrance to access the basement, and tasteful upgrades throughout. Close to everything you need shopping, parks, new medical center, and just minutes from Hwy 412 & 401.Ready for your family to create new memories. (id:61852)
Royal LePage Ignite Realty
2515 - 125 Western Battery Road
Toronto, Ontario
Welcome To Liberty Village! This Spacious 2 bedroom 2 bathroom + DEN. Balcony With Beautiful Stunning Lake & Downtown View. Large, Modern Kitchen With Breakfast Bar For All Your Cooking And Entertaining Needs. Kitchen with Granite Counters & Undermount Sink, a Rare Full Size Pantry, Stainless Steel Appliances, Track Lighting & Laminate Flooring Throughout. Primary Bedroom with Generous Closet Space & South Exposure Providing An Abundance Of Natural Light. The Building Amenities Include: Terrace with Barbeque Area, Party Room, Gym, Billiards Room, Concierge & Visitor Parking. Nestled Next To The King-Liberty Pedestrian Bridge, Accessibility Is Effortless Via Exhibition Go Station, TTC, & The Gardiner Expressway, Streetcars. Steps to: 24-Hour Metro Supermarket Grocery, Dog Parks, Coffee Shops & Restaurants, LCBO, Fitness Gym, And The Lake! Your choice To New Lifestyle Of Convenience, Comfort & Elegance. (id:61852)
International Realty Firm
3703 - 5162 Yonge Street
Toronto, Ontario
Gibson Square Towers! Bright Corner Unit With 2Br+Den(Can Be Used As 3rd BR), 2 Baths, Unobstructed West Views Overlooking Park, Beautiful Sunsets Every Evening, Stainless Steel Appliances In Kitchen, Laminate Floors Throughout. Perfect Location With Direct Access To Subway. Empress Walk Mall & The North York Centre. Boastful Amenities Including Indoor Pool, 5 Fast Elevators, 24 Hours Security, Movie Theatre, Party/Meeting Rooms, Gym And Much More. (id:61852)
Sutton Group-Admiral Realty Inc.
1805 - 50 Lynn Williams Street
Toronto, Ontario
If you've been waiting for a unit at Battery Park condos, here's your chance to scoop up this nicely laid out 1 bedroom unit! This thoughtfully designed unit features a clear southwest facing view, an open-concept layout with smooth ceilings, laminate flooring throughout, that creates a warm and inviting atmosphere. The kitchen is finished with granite countertops, offering both style and functionality perfect for entertaining and prepping meals.Enjoy plenty of natural light and a walk-out to a large balcony, perfect for enjoying the Liberty Village skyline. The layout of this unit is efficient and functional, ideal for first-time buyers, investors, or anyone looking to live in one of Torontos most vibrant neighbourhoods.You will love living in a vibrant area that offers a dynamic lifestyle with popular cafes, shops, restaurants, and easy access to transit, all just steps away.Pop in, pop and offer and pop champagne to celebrate your new place! (id:61852)
Housesigma Inc.
1202 - 2007 James Street
Burlington, Ontario
A unique opportunity awaits you at the 'Gallery Condos & Lofts!" in the heart of downtown Burlington! This 2 Bedroom, 2 full Bath, 939 sq ft "Hermitage" model has many features including designer series wide-plank laminate floors, a gorgeous Kitchen with Euro-style Cabinets and extended uppers, soft close doors/drawers, Stainless Steel Appliances, Quartz Countertop & under-mount double Sink! A beautiful Waterfall Island with plenty of storage is your centrepiece for entertaining! Did I mention it's a Corner Unit?! Sliding doors lead to a covered balcony with panoramic views in all directions, including Lake Ontario! Enjoy the in-suite laundry, 2 storage lockers and rare, 2 underground parking spots, close to the elevator! You will appreciate the 24-hour Concierge and the 14,000 sq ft of indoor and outdoor amenity space, featuring a Party room, Lounge, Games area, Indoor Pool, Fitness Studio, indoor/outdoor Yoga studio, indoor Bike storage area, Guest Suites, and a Rooftop Terrace with BBQ stations and Lounge seating with scenic views of Lake Ontario! This contemporary 22-storey building is located across from Burlington's City Hall and with easy access to Spencer Smith Park, retail spaces, Restaurants, Shops, Public Transit and the QEW. Book your appointment to view today! (id:61852)
Royal LePage State Realty
201 - 500 Plains Road E
Burlington, Ontario
Welcome to this unique second-floor one bedroom plus den suite at North Shore Condos in Burlington. This carpet-free unit features upscale finishes throughout, floor-to-ceiling windows, and a bright, functional layout ideal for modern living. The spacious den is perfect for a home office or study area. A rare highlight is the massive approximately 125 sq ft private outdoor terrace, offering exceptional outdoor space rarely found in comparable units. First-year high-speed internet is included in the rent, adding excellent value and convenience. Ideally located with easy access to transit, shops, restaurants, and major highways. A standout lease opportunity in a highly desirable location. (id:61852)
Kingsway Real Estate
202 - 110 Fergus Avenue
Kitchener, Ontario
'The Flats' by Urban Developments, are known for their pristine properties. The Moss has a spacious layout. This one-bedroom + den features a modern selection of finishes and fixtures: high ceilings and lots of natural light coming through the high windows in the apartment. Great for a couple, or single, work from home professional. (id:61852)
Im Realty Service Inc.
