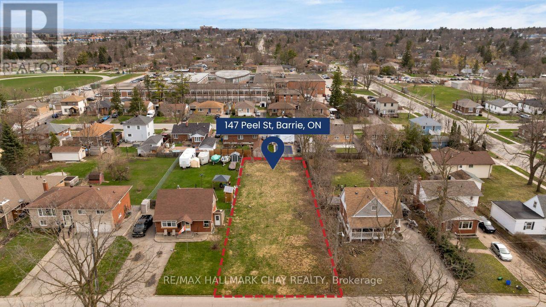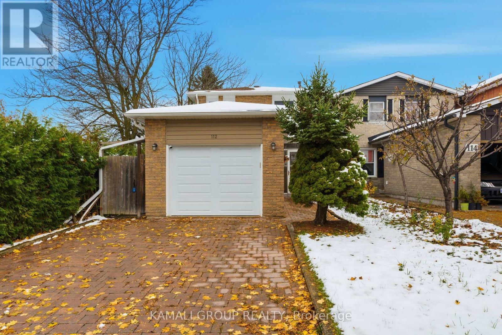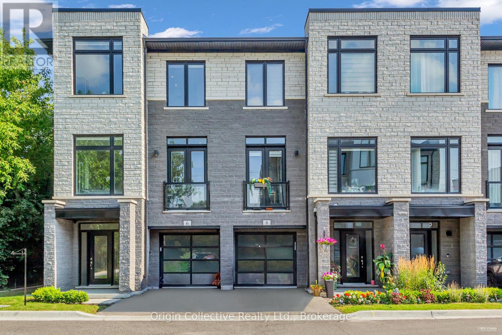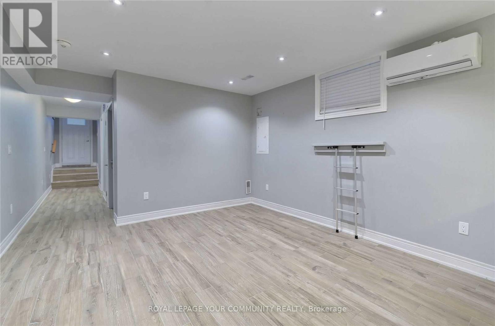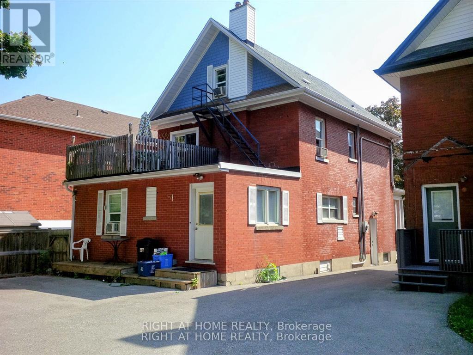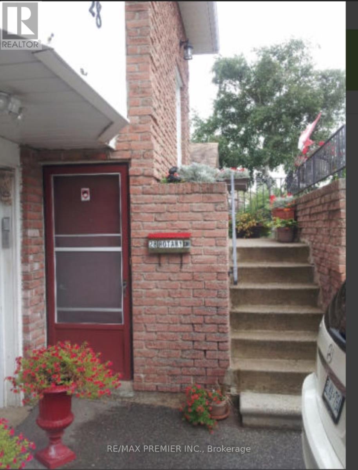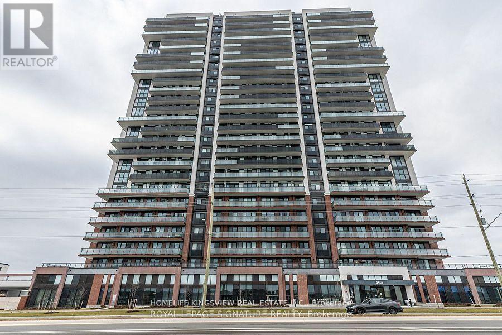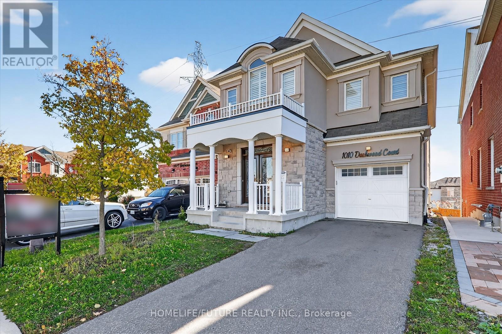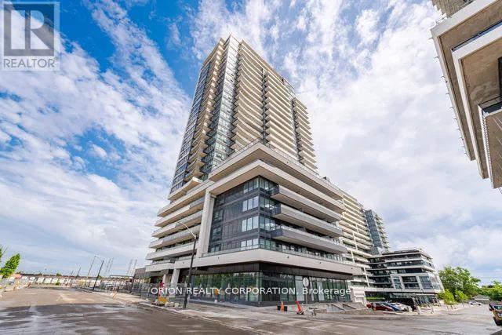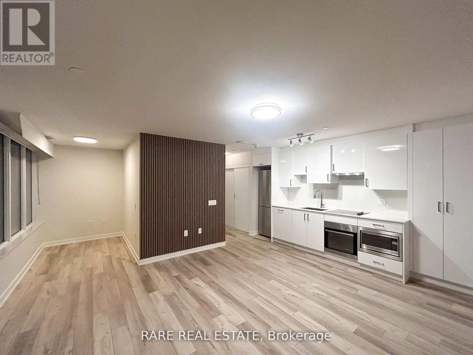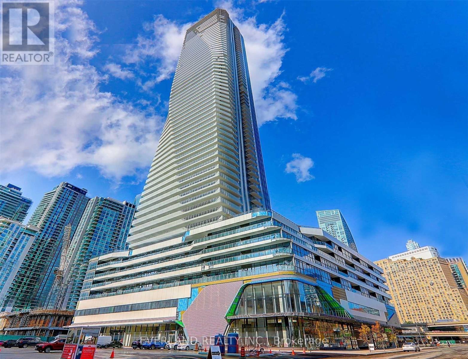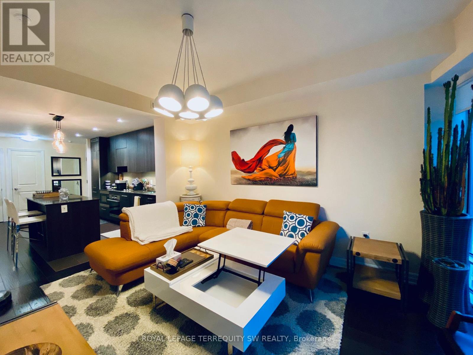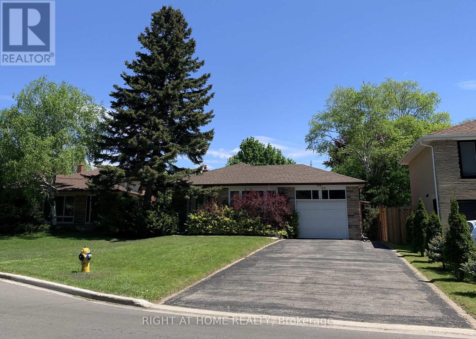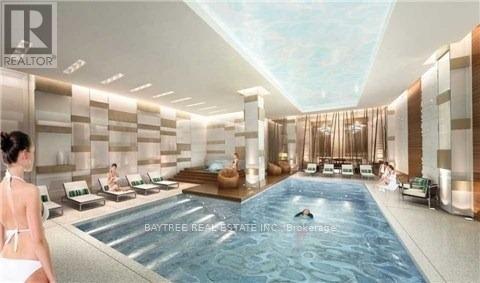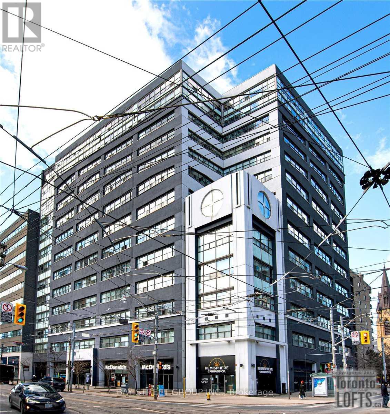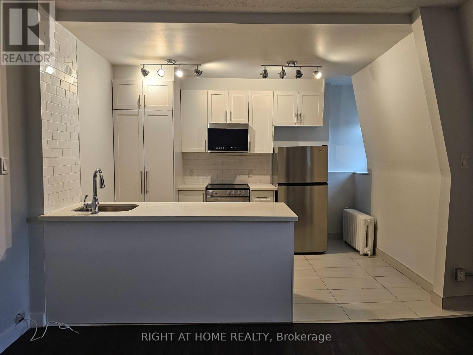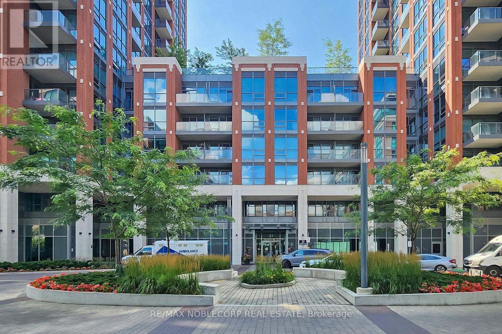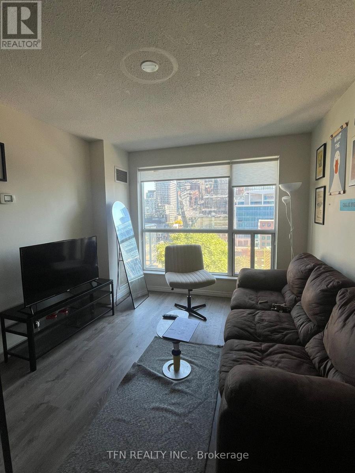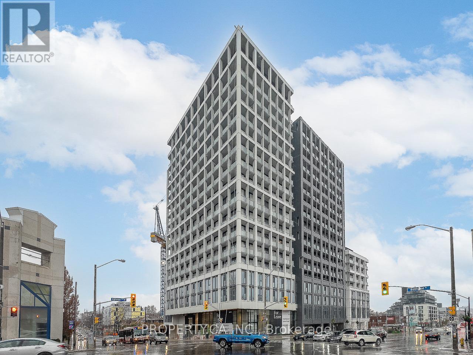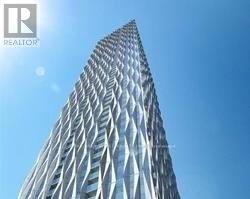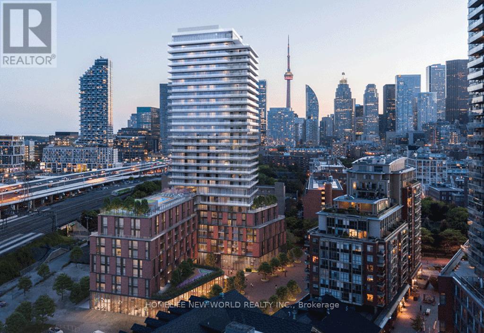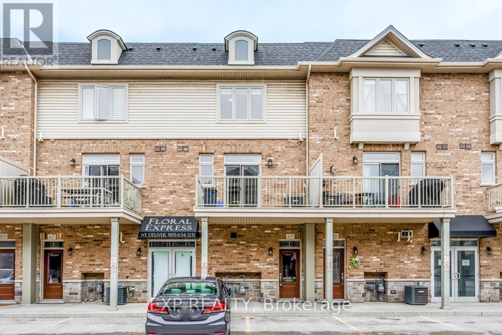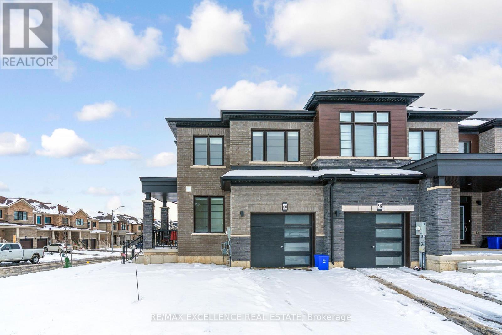147 Peel Street
Barrie, Ontario
ATTENTION Investors, Developers, Builders! Here is a great opportunity for a new build in an established East Barrie community. Central to key amenities - schools, shopping, services, public transit. Easy access to entertainment and four season recreation of Simcoe County! Minutes to commuter routes north to cottage country or south to the GTA and beyond! (id:61852)
RE/MAX Hallmark Chay Realty
Bsmt - 112 Kersey Crescent
Richmond Hill, Ontario
MOVE IN NOW! One Bedroom Basement Apartment With Parking! Renovated Open Concept Living/Kitchen Area, Ensuite Laundry, 3 Pc Bathroom and Separate Entrance. Beautiful Family Neighborhood! Close To VIVA/Richmond Hill and GO Transit, Minutes to HWYs 404 & 407. Close to All Amenities - No Frills, T&T, Coffee Shops & Restaurants. Shopping At Hillcrest Mall, Nearby Parks and Recreation. Mackenzie Health Hospital, Richmond Hill Centre for the Performing Arts, Places of Worship and Richmond Hill Public Library. (id:61852)
Kamali Group Realty
6 Howick Lane
Richmond Hill, Ontario
Discover opulent living in this executive end unit townhouse, nestled on a private and expansivelot in Richmond Hill's coveted 'The Avenue' townhouse enclave by ELM Developments. This residenceboasts a custom-upgraded kitchen with stone countertops and continuous stone backsplash, while theend unit location ensures abundant light. Revel in the serene seclusion of the vast lot, and relishthe exquisite touches throughout, from hardwood floors to intricate moldings. Upstairs, spaciousbedrooms offer picturesque views, complemented by spa-like bathrooms. Outdoor entertaining is abreeze with the oversized & private backyard. Conveniently located near Richmond Hill's finestamenities yet ensconced in nature's beauty, this townhouse offers an unrivaled lifestyle. Fine custom-finishes throughout with smartphone features! Finished basement with family room addsample living space. Main floor bedroom has excellent accessibility features featuring a largewalk-in closet and a private ensuite washroom. (id:61852)
Origin Collective Realty Ltd.
#1 - 457 Jones Avenue
Toronto, Ontario
Modern Legal Lower Level 1 Bedroom Apartment With Private Entrance, Parking Space & Ensuite Laundry. Rare 8' High Ceilings. Large Above Grade Egress Windows. Pot Lights & Porcelain Floors Thru-Out. Fantastic Kitchen With B/I Breakfast Bar, Quartz Counter Tops And Marble Backsplash. Includes All Appliances, One Parking Space. Steps Away From Greektown, Subway, Restaurants, Cafes And Shops. Minutes To Downtown And Waterfront Trails. (id:61852)
RE/MAX Your Community Realty
1 - 116 Brock Street E
Oshawa, Ontario
Discover the perfect blend of comfort and convenience 2-bedroom plus den apartment, featuring newly renovated hardwood floors throughout. Nestled in a quiet, desirable neighborhood near the vibrant Oshawa Gateway Shopping Centre-anchored by Costco and a variety of shops-this home puts everyday essentials right at your doorstep. Key Features: A versatile den ideal for a home office, guest room, or extra storage.Dedicated Parking: One convenient parking spot included, right at your doorstep.On-Site Laundry: Shared facilities for easy, hassle-free living-no trips to the laundromat needed!Prime Location: Just minutes from GO bus stops for seamless commuting to downtown Toronto, easy access to parks, public transit, and major amenities.Enjoy peaceful living while being steps away from shopping, dining, and recreation. Quick highway access and proximity to downtown Oshawa make this an ideal spot for professionals, families, or anyone seeking balance. Note: Hydro (electricity) is not included. (id:61852)
Right At Home Realty
Lower - 28 Rotary Drive
Toronto, Ontario
A BEAUTIFUL LONG OR SHORT TERM LEASE AWAITS YOU IN NORTH EAST ROUGE COMMUNITY OF TORONTO. SUITEIS ON TWO FLOORS WITH LIVING, DINING AND KITCHEN ON THE MAIN FLOOR LEVEL. LIVING ROOM HAS EYE LEVEL WINDOWS AND IS SUN BATHED IN SUNLIGHT DURING THE DAY. JUST SIX STEPS TAKES YOU TO THE LOWER LEVEL SUITE WHICH HAS THE BEDROOM, 4 PIECE BATHROOM AND LAUNDRY AREA FOR YOUR PRIVATE USE. FLOORING IN THE BEDROOM SUITE IS RAISED, WARM AND HAS WOOD FLOOR. TILES IN THE BATHROOM AND PRIVATE LAUNDRY AREA. LOCATION IS JUST 3 MINUTES TO HWY 401, 7 MINUTES WALK TO TRANSIT. ADDRESS IS ON BUS ROUTE AND THERE ARE A LOCATION HAS FEW SCHOOLS IN THE VICINITY OF HOME. THE ROUGE VALLEY IS A FEW MINUTES WALK AWAY AND THE TORONTO ZOO IS ALSO WITHIN WALKING DISTANCE OR A SHORT DRIVE AWAY. GROCERY, MOVIES, RESTAURANTS, SHOPPING ETC. ARE ALL A FEW MUNITES AWAY. THE RENTAL SUITE IS THOUGHTFULLY PUT TOGETHER. MAKE YOUR LONG OR SHORT TERM STAY HERE. (id:61852)
RE/MAX Premier Inc.
501 - 2550 Simcoe Street N
Oshawa, Ontario
Welcome to this stunning 1-bedroom, 1-bathroom condo offering over 500 sq. ft. of exceptionally designed living space with beautiful west-facing views. Flooded with natural light, this modern suite feels bright and uplifting from sunrise to sunset. The layout is open and efficient, maximizing every square foot. With upgraded cabinetry, sleek finishes, and a fresh contemporary style throughout, this unit truly shows like a model suite. It has been exceptionally well cared for, almost as if brand new. You'll also enjoy your exclusive storage locker and private parking, providing comfort and convenience that's hard to beat. This building is filled with lifestyle amenities including a fully equipped spin room and gym, movie theatre, business centre, multiple lounge areas, party room, games room, and dining room. Outdoors, enjoy the expansive patio space with gazebos and BBQs which are perfect for entertaining family and friends. Located just steps from the free 407 corridor, you're also steps to everything you need: groceries, Costco, shopping, dining, universities and everyday essentials. (id:61852)
Homelife Kingsview Real Estate Inc.
1010 Dashwood Court
Pickering, Ontario
Welcome To 1010 Dashwood Crt, Pickering, This Absolutely Stunning Sun Filled, Bright & Spacious Approx 2200 Sq.Ft 4+1 Bedrooms, 4 Washrooms Detached 2-Storey Prestigious Home W/Walk-Out Finished Basement Backs On The Ravine In A Quiet Family-Friendly Neighborhood, Unbelievable Property Absolute Show Stopper! From The Moment You Open The Front Door, Lots Of Upgrades Includes Gas F/P In Family Rm Upgraded Kitchen, Oak Stairs, Hardwood T/O. Led Pot Lights In Living/Dining Room & Family Room , Double Door Entrance, The Kitchen Boasts Granite Countertops/Backsplash, And Quality Stainless Steel Appliances, While The Breakfast Area Opens To An W/O To Raised Deck Overlooking Premium Ravine, Primary Bdrm Features 2 W/I Closet And 5 Pc Ensuite And Spacious Finished 1 Bedroom Walk-Out Basement With Kitchen & Full Bathroom, Rental Possibility To Generate Extra Rental Income, Family Oriented Neighbourhood And Conveniently Located Just Minutes From Highway 407 & 401, Parks, Schools,Grocery Stores, Banks, Retail Plaza's & Much More!! Don't Miss Out On This Gorgeous Home, It Won't Last!!! (id:61852)
Homelife/future Realty Inc.
Unknown Address
,
Experience the height of modern living at Universal City 2 Towers, an exceptional community by the acclaimed Chestnut Hill Developments. Ideally located in the heart of Pickering, this residence delivers a refined urban lifestyle. Discover a spacious one-bedroom suite featuring an open-concept layout that blends contemporary style with everyday comfort. Filled with natural light, the unit offers a bright, welcoming atmosphere. Thoughtfully designed details create a perfect balance of elegance and functionality for today's lifestyle. Enjoy an impressive collection of luxury amenities, including 24-hour concierge service for peace of mind, a state-of-the-art fitness centre, an outdoor pool, guest suites for visitors, and a games room for relaxation and entertainment. Conveniently situated steps from Pickering GO Station, shopping, dining, and more, this is urban living at its finest. (id:61852)
Orion Realty Corporation
201 - 195 Redpath Avenue
Toronto, Ontario
Step into this meticulously designed condo where modern elegance meets ultimate convenience. Freshly painted and thoughtfully upgraded, this residence stands out with bold accent walls, custom built-in closets, and a sleek built-in pantry offering both style and functionality. A walk-out balcony and upgraded light fixtures with customizable color temperate are further touches that offer convenience and personalization. Indulge in the buildings resort-style amenities, including two outdoor pools, a party room with a chef's kitchen, a state-of-the-art fitness center, an indoor basketball court, a yoga room, a Pilates & spin studio, a steam room, and private dining areas. Entertain effortlessly with BBQ areas, guest suites, and a 24-hour concierge ensuring comfort and convenience at every turn. Located in the heart of Midtown Toronto, steps from top restaurants, shopping, and transit, 195 Redpath Ave offers a vibrant and well-connected lifestyle. **EXTRAS** 1 locker (id:61852)
Rare Real Estate
1002 - 28 Freeland Street
Toronto, Ontario
Spacious 2 Bedrooms With 2 Full Bathrooms Corner Suite With Southwest Lake View. Functional Layout, Open Concept, Amazing Amenities Including Community Center, Gym, Yoga, Spin Rm, Party Rm, Study/Business Centre. Steps To The Lake, Union Station, Gardiner Express, Financial And The Entertainment Districts. (id:61852)
Everland Realty Inc.
Unknown Address
,
Lovely 2-bedroom lower-level apartment located on a quiet cul-de-sac in the desirable Casa Loma neighbourhood. Renovated and very bright suite featuring a modern kitchen and updated washroom. Spacious living room and generously sized bedrooms with good ceiling height. In-suite laundry included.Conveniently located close to Dupont Subway Station, TTC bus routes, and within easy reach of St. Clair West, Bathurst Street, and Dupont Street shops, restaurants, cafés, and amenities. Steps to parks and charming residential streets. Available March 1, 2026. (id:61852)
Chestnut Park Real Estate Limited
2012 - 8 The Esplanade
Toronto, Ontario
Modern, Luxurious & Fully Furnished condo in heart of downtown Toronto at L-Tower. Steps away from Union Station, St. Lawrence Market, the Waterfront and Berczy Park you are walking distance from everything at this location. Surrounded by restaurants, pubs, grocery, pharmacies & coffee shops on all sides you will be spoiled for choice on where to go next. Impossible to be bored with TIFF, the Flat Iron, Rogers Centre minutes away! This luxury building and unit is perfect for the working professional in town on business. The space has a queen size bed, two full baths, full kitchen and a den that can be used for a workspace. The condo has been equipped to be a home away from home with all the everyday necessities you will need. This includes a variety of coffee and tea, cleaning supplies, basic toiletries and cleaning supplies. There is a Keurig with coffee and hot chocolate pods. Ensuite washer and dryer. A balcony with a great view. Lots of plugs throughout the condo that also have USB ports. Lights have dimmers on them. The bed has a mattress pad than can be taken off at your comfort and convenience for a firmer or softer nights sleep. The coffee table top also pulls up to meet you at chest level to eat or work on. A full gym with a yoga room, sauna and pool available on second floor. The pool has a skylight and loungers so you feel like you're outdoors! Though we're in the heart of downtown it is exceptionally quiet in the unit **EXTRAS** Fully Furnished (WiFi + Hydro + Parking Negotiable) (id:61852)
Royal LePage Terrequity Sw Realty
66 Dewlane Drive
Toronto, Ontario
Well Maintained , Fully renovated 4 Bedroom Bungalow On Huge Pie Shaped Lot, New roof(2024), Separate Entrance To Large Fin Bsmt apartment With 2 brs and recreation Room,4Pc Bathroom, Large Driveway for 6 cars, Stone Front, Located In Bathurst Village Within Walking Distance To Ttc, Shopping, Schls, Shows Well! (id:61852)
Right At Home Realty
403 - 111 St Clair Avenue W
Toronto, Ontario
Imperial Plaza is an unquestionably unique condominium community and recently received the prestigious Merit Award from Heritage Toronto. Originally built in the mid-1950s as the headquarters of one of Canada's largest and most successful companies, no expense was spared in ensuring it was a modern-day corporate palace and a masterpiece of mid-century International Style modernism.Experience an unparalleled sense of space in this unit. The open-concept design seamlessly connects the spacious living room and the master suite via a modern sliding door, offering flexible living arrangements. Soaring high ceilings throughout dramatically enhance the perceived area, ensuring the unit lives significantly larger than its stated square footage.Award Winning Imperial Plaza In Forest Hill. 10Ft Ceiling, Hardwood Floors Throughout, Natural Light Fills The Suite, Blinds On All Windows, Longos Grocery & Lcbo Are Conveniently Located In The Main Lobby. Ttc Public Transit At Doorstep, Transit Close By. 24 Hrs Concierge. Comes With Exclusive Access To The Imperial Club - 20,000 Sq Ft Of Amenities (id:61852)
Baytree Real Estate Inc.
312 - 700 King Street W
Toronto, Ontario
Discover a rare and exclusive opportunity to live in the iconic Clock Tower Lofts, a vibrant urban living experience in the heart of King West. This stunning, bright South-East facing corner unit (Bathed in natural sunlight every day!) boasts soaring 11-foot ceilings and an ideal split-layout with two spacious bedrooms, both bedrooms have large windows and enough space to accommodate Queen-sized beds. The primary suite features spectacular 180-degree views, a generous walk-in closet, and a 4-piece ensuite. The open-concept living and dining area is complemented by a modern kitchen with Italian quartz countertops, a large center island, sleek stainless steel appliances, and barn-style sliding doors. Hardwood floors run throughout. Step outside and experience one of the best rooftop patios in the city, offering 360-degree views, BBQ areas, and plenty of space to entertain. Perfectly situated at the corner of Bathurst and King, you're just steps from restaurants, cafes, shops, nightlife, grocery stores, and public transit. With 1 underground parking space included, this is downtown living at its finest, a must-see! (id:61852)
Bay Street Group Inc.
203 - 72 Wellesley Street E
Toronto, Ontario
Welcome to this very sizeable 1 bedroom Apartment in the heart of Downtown Toronto. This unit has high ceilings, ensuite laundry, and laminate floors throughout. The exposed brick wall in the Livingroom and Bedroom areas offer a combination of aesthetic appeal and timeless look with a rustic feel. The renovated kitchen includes Stainless Steal Appliances and granite countertop and overlooks the livingroom area. It was recently painted and has lots of Natural Lighting Shining through the entire apartment. Outside deck area is shared. Ready to move in anytime. Steps to Transit, shops, restaurants, parks, schools, etc. Utilities are included. Pet Friendly. (id:61852)
Right At Home Realty
521 - 31 Tippett Road
Toronto, Ontario
One-Bedroom Unit at Southside Condos with a functional open-concept layout with a combined living and dining area. Bright bedroom featuring a large window and a spacious closet. Prime location - steps to Wilson Subway Station, close to York University, schools, parks, hospitals, grocery stores, restaurants, and Yorkdale Shopping Mall. Easy access to Hwy 401 and Allen Rd. (id:61852)
RE/MAX Noblecorp Real Estate
1001 - 230 King Street E
Toronto, Ontario
Remarkable Location In The Heart Of Downtown Toronto, Clean One Bedroom Condo Apartment With A Balcony, Conveniently Located Within A Walking Distance To Parks, Beach, Shops, Restaurants, And Much More. Brand New Fridge & Stove! All Utilities Are Included (Water, Heat, Hydro & High Speed Internet). Full Furniture Is Optional With No Extra Cost. (id:61852)
Tfn Realty Inc.
1019 - 2020 Bathurst Street
Toronto, Ontario
VACANT - Luxurious 1 Bed Room Condo. Forest Hill Subway on Your Doorstep (Access Through The Lobby InThe Future). Prime Location at Bathurst & Eglinton Ave. Walking Distance to Restaurants,Grocery Stores, and Shopping centers. Minutes drive and access to Allen Rd / Hwy 401, Yorkdale Mall, Sunnybrook Hospital. The Unit is on the 10th Floor same floor has a Luxurious Co-working Space/Office and Direct access to the outdoor Terrace (Everything is on the same Floor no need to take an Elevator) Enjoy a Bright West-Facing View in this Unit. 9 ft Ceilings and Floor-to-Ceiling Windows. Laminate Flooring Throughout. The Kitchen has Stainless Steel Appliances, All Built/In - (Microwave, Fridge, Freezer, Dishwasher, Wine Fridge), and a BrandNew Washer and Dryer. The Condo Boasts Impressive Amenities, Including a Spacious Gym, BBQ-Friendly Terrace, Guest Room, Yoga Room, Party Room, and More. (id:61852)
Property.ca Inc.
3410 - 1 Yorkville Avenue
Toronto, Ontario
Welcome to 1 Yorkville Ave. This 1 bedroom condo on the 34th floor boasts an upgraded kitchen with an island, 9 ft ceilings, and an unobstructed east view. Interior upgrades include a high-end window covering in the bedroom, quality finishes all around. The unit is freshly painted and is available partially furnished if so desired. The best Toronto uptown neighbourhood, steps from two Yonge/Bloor subway lines. Building amenities include an outdoor pool, party room, exercise room, yoga room, and much more. Come see the view. (id:61852)
RE/MAX West Realty Inc.
409 - 35 Parliament Street
Toronto, Ontario
Discover urban sophistication in one of Toronto's most desirable historic neighbourhoods. This immaculate, never-lived-in suite in The Goode Condos offers a premium 1 bedroom plus den layout, facing east with beautiful direct views toward UnStuccoville and the vibrant Distillery District. The home features modern finishes, floor-to-ceiling glazing (where applicable), open-concept living and dining space, a private den ideal for work or guest use, and a well-appointed kitchen with sleek cabinetry and stainless appliances. With brand new occupancy, you'll enjoy the first use of every surface and system. Please see floor plan for details of layout. (id:61852)
Homelife New World Realty Inc.
4129 Palermo Common
Burlington, Ontario
AAA Tenants look no further! Perfect for small families & commuters! This newly painted and professionally cleaned 2 Bed, 1+1 Bath Townhome is sure to impress. Located at Walkers & Fairview - perfect for working professionals without any exterior maintenance required. One surface parking spot is included. Primary suite has lots of sunlight. Dicarlo Built "City Chic" Flat Boasts 1335 Sq.Ft! (id:61852)
Exp Realty
60 Granville Crescent
Haldimand, Ontario
Corner End Unit home features 3 bedrooms with a bright , inviting living room and a functional layout ideal for family living. well maintained and filled with natural light , the home offers comfortable living spaces and modern convenience throughout. Located in a quiet , family- friendly neighbourhood steps from a park and close to a church , with easy access to schools , shopping ,and local amenities , this is a great opportunity to own a beautiful home in Caledonia. (id:61852)
RE/MAX Excellence Real Estate
