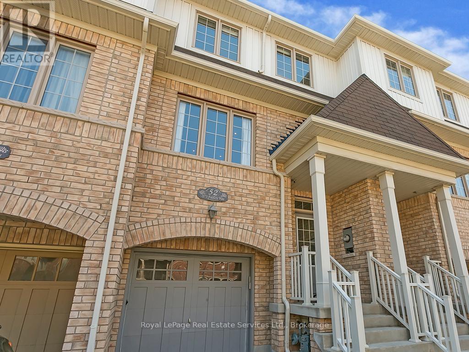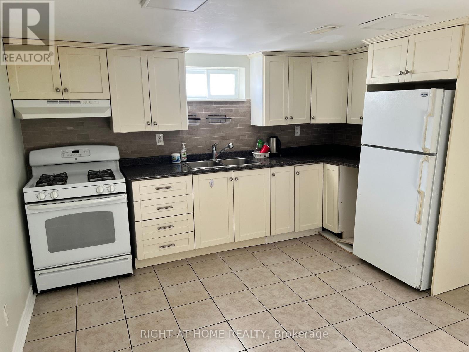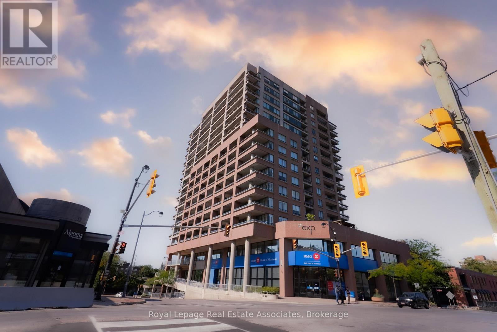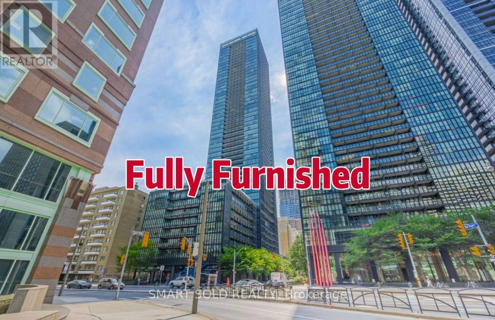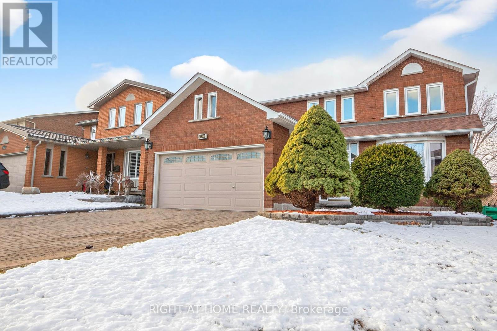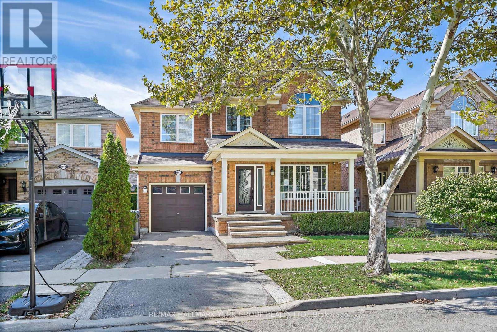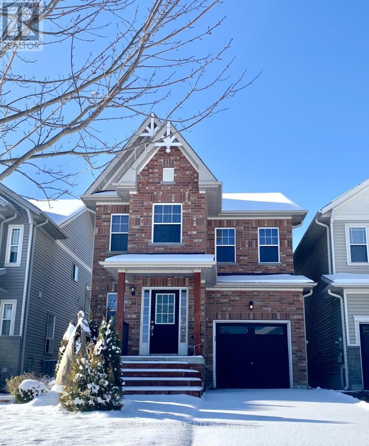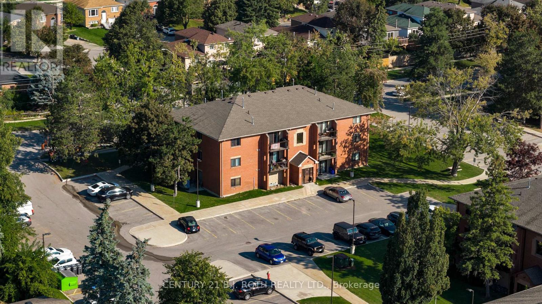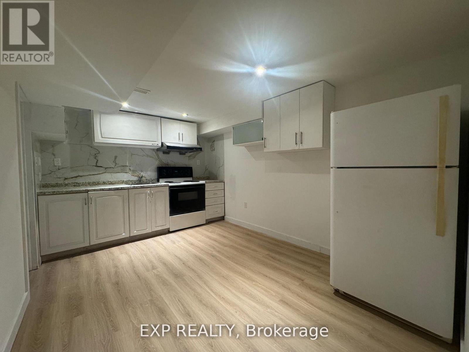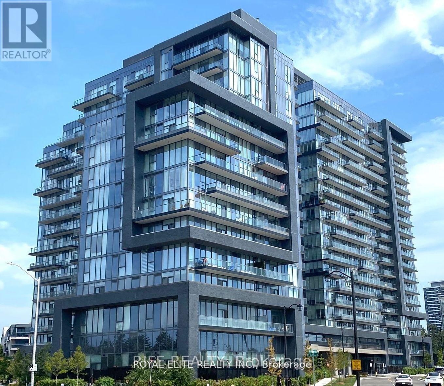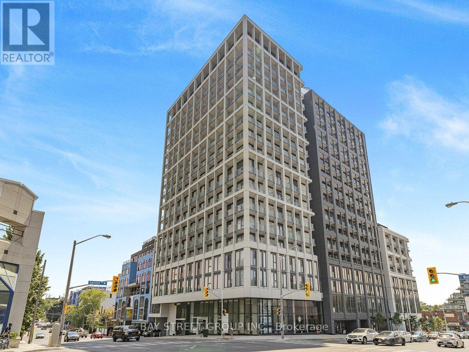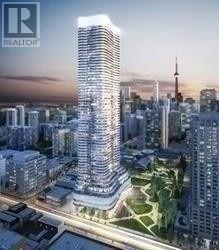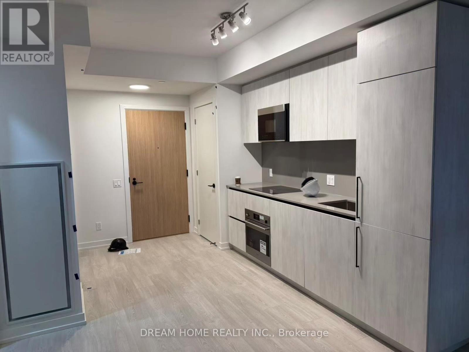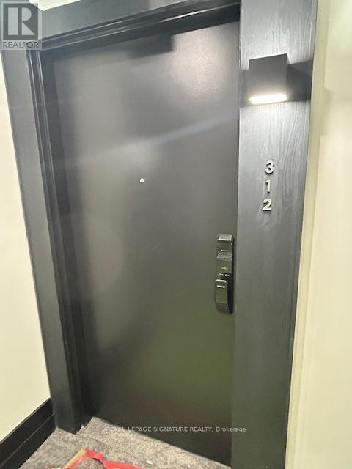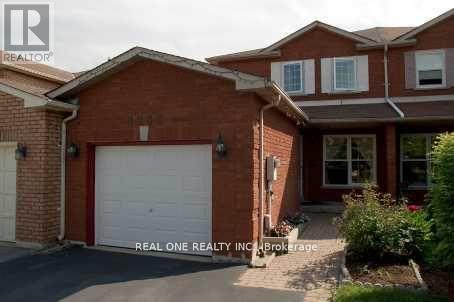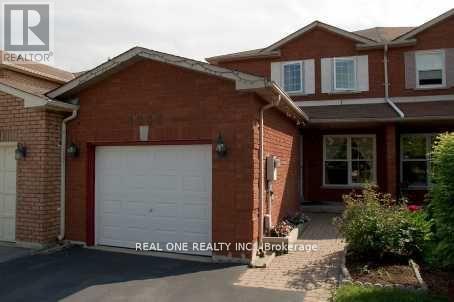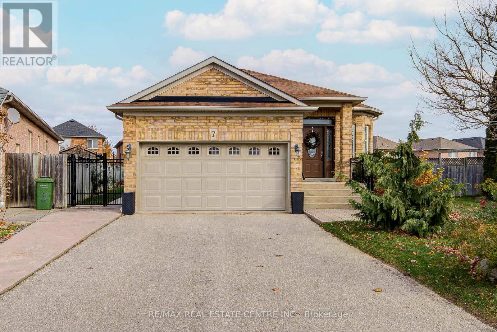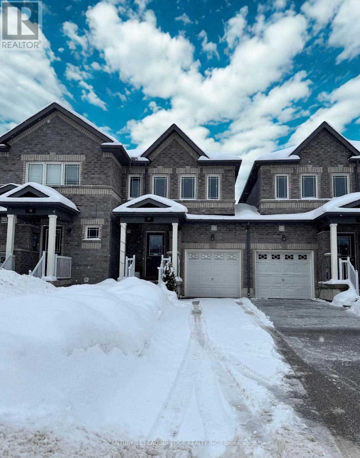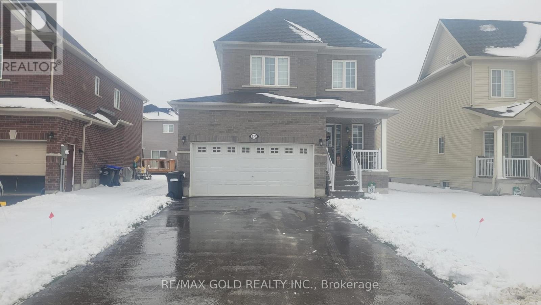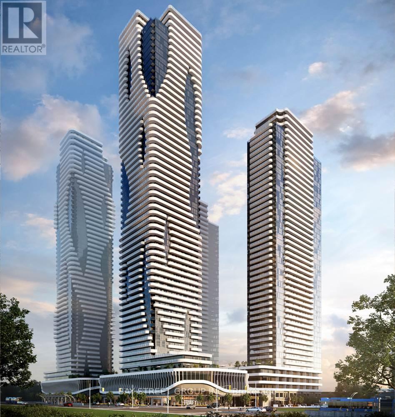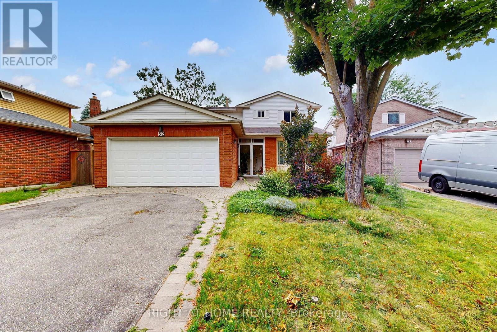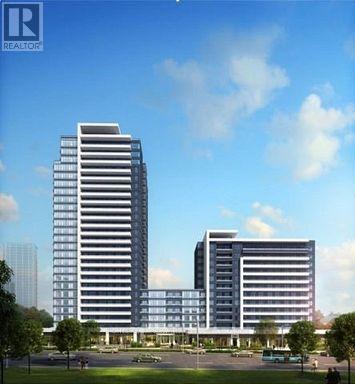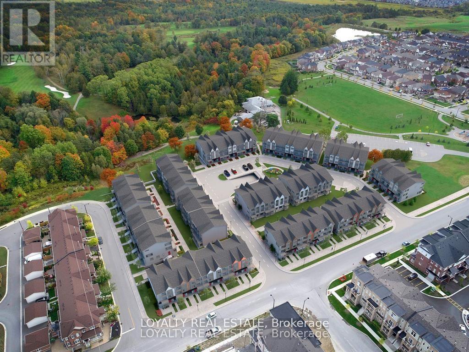52 - 2171 Fiddlers Way
Oakville, Ontario
Fabulous renovated 3 bedroom, 3 bath townhome in desirable Westmount neighbourhood, steps to the new Oakville Hospital. Beautiful dark hardwood stairs and floors. Large great room and renovated white eat-in kitchen with quartz counter tops. Stainless steel appliances, high ceilings, lower level rec room with walk out to backyard. Inside entry to the garage, main floor powder room, master bedroom with ensuite bath and walk in closet. This home will not disappoint! 2 car parking. Minutes to major highways, amenities, excellent schools and parks. This one is not to be missed. (id:61852)
Royal LePage Real Estate Services Ltd.
11 Chester Street
Guelph, Ontario
Amazing Opportunity to own a Pre-Construction Duplex home with 4 + 2 Bedroom and 4+2 washroom in the prime location of downtown Guelph. 3 washrooms on the 2nd floor. Basement permit is for 2 Bedroom and 2 washroom as a 2nd dwelling. Separate side entrance to the basement. Property is sold as is where is (Incomplete Construction). Ready to complete the construction and add finishes to your taste. All development charges paid. All services connected to the house. (id:61852)
Homelife/miracle Realty Ltd
Basement - 508 Stafford Drive
Oakville, Ontario
Charming 2 Bedroom Walk out Basement at Oakville, in Great South Central Location. Basement -Only With Separate Laundry, Large Eat-In Kitchen With Large Windows, Tile Flooring, HardwoodFloors Throughout Living Room And Bedrooms, And Freshly Painted, Close To Schools, Parks,Shopping And Easy Access To Qew, Access To Back Yard (Brook Valley Park - Ravine). (id:61852)
Right At Home Realty
909 - 1 Belvedere Court
Brampton, Ontario
Welcome to the prestigious Belvedere Building, ideally located in the heart of downtown Brampton! This beautifully designed 1+1 bedroom unit features a spacious primary bedroom and an oversized den with a closet perfect as a second bedroom, home office, or guest space. Premium modern flooring and tall kitchen cabinets elevate both style and functionality. Step out onto your private balcony and take in the stunning, unobstructed views ideal for enjoying your morning coffee or entertaining guests. Just steps from vibrant restaurants, Gage Park, the Farmers Market, GO Station, YMCA, and more this prime location truly has it all.Dont miss out book your private showing today! (id:61852)
Royal LePage Real Estate Associates
3602 - 101 Charles Street E
Toronto, Ontario
Award Winning X2 Condo By Great Gulf Home. Luxury Condo In Yonge/Bloor District. Unobstructed Views Of The Lake And City Skyline. Open Concept Layout. 9 Ft Ceilings With Floor To Ceiling Windows. 1 Parking. Close To Subway, Shopping, Dining, Cafes & Everything .1 Bed + Den Condo Luxurious Living Space, Hardwood floors throughout (No Carpet). The Kitchen is Featuring Quartz Countertops, Stainless Appliances, And a Generously-sized Island That Serves Both As Storage And Dining Table. The Primary Bedroom With Extra-large Walk-in Closet w/ Custom Built in, Den Could Easily Used As a Second bedroom. Upgrades: Hardwood throughout, kitchen cabinets, Quartz Countertop on Kitchen And Island, Glass Back Splash, Custom Glass Sliding Doors, Custom Designer Curtains, Custom Closet & Lighting, This Property Is Offered Fully Furnished With Brand New Furniture New Tv and New Washer&Dryer, and move in ready! (id:61852)
Smart Sold Realty
4433 Sedgefield Road
Mississauga, Ontario
Absolute gem on an Extra-deep lot! This stunning, light-filled home boasts a spacious open-concept design with over 2,980 sq ft (MPAC) above grade, plus a partly finished basement. Enjoy a large family-sized kitchen with walk-out to a lovely deck overlooking your private backyard retreat, a spacious family room with fireplace, separate living and dining rooms, and a convenient main-floor den/office. Gleaming hardwood and ceramics on the main level!! The expansive primary bedroom features a 4-piece ensuite with separate shower, soaker tub, and walk-in closet, while three more generously sized bedrooms plus an upper-level sitting area off the primary bedroom complete the upper level. The lower level offers a recreation room, workshop, cold room. Lots of Storage! The incredible backyard includes a patio, shed, and stunning pond, perfect for entertaining family and friends! Ideally located in the John Fraser & Gonzaga school districts, near shopping, schools, hospital, trails, highways, and parks. Incredible Home!! (id:61852)
Right At Home Realty
5562 Broadpath Gate
Mississauga, Ontario
Spacious 3 Br Mattamy Built 9Ft Ceiling. Bright &Stunning Home In Highly Sought After Churchill Meadows. Well Maintained By Original Owner. Hardwd Flr On Main Level. Huge Master Br Retreat W/4Pc Ensuite, Walk-In Closet. Walk-Out From Kithen To Entertainer's Patio Bkyd W/Shade In Afternoon &Evening. No Sidewalk In Front, Spacious Porch. Walk Dist To Schools, Libry, Parks&New Community Ctr .Very Friendly Neigborhd W/ Just Local Traffic. (id:61852)
RE/MAX Hallmark York Group Realty Ltd.
36 Pearl Drive
Orillia, Ontario
Entire house for rent! Fully fenced yard with a privacy screen. Step into comfort, elegance, and convenience in this stylish upgraded home, offering 4+1 bedrooms and 4 bathrooms, perfect for families or professionals looking for comfort and style. Primary en-suite (2nd Floor) features a 5-piece en-suite bathroom with a deep soaker bathtub, walk-in closet, and custom-made shelving. Basement en-suite: Private and comfortable with a 3-piece bathroom - perfect for over night guests or in-laws. Two more spacious bedrooms plus a den (can be a bedroom or an office) on the 2nd floor with a bright 4 pc bathroom. A stunning heart of the home featuring rich dark wood cabinetry, gleaming stainless steel appliance, large sink, and a stylish pendant lighting over a large island with bar seating. The kitchen facing a fenced backyard with composite deck, built-in stainless steel BBQ with privacy screen, perfect for family gathering, and outdoor dining. This elegant home has a long list of high end features, just list a few: engineered hardwood and ceramic tiles on main level; corner cabinet with build in fireplace in the living room; bamboo flooring in the finished basement, plus a heartwarming gas fireplace in the basement; all the stylish bathrooms have contemporary design with tiled showers and high-end fixtures; all S/S appliances & under tap drinking water, culligan water softener; build-in closet shelving in every bedroom; modern light fixtures. This charming home is located in desirable family orientated Westridge community, close to Lakehead university, Hydro One, OPP headquarter and Orillia Detachment and many amenities: Costco, grocery stores, parks, scenic trails and recreation centre. This is for a family who appreciate quality and comfortable living, and willing to keep the house in a good shape. AAA tenants only. Rental application, income proof, full Equifax credit report, tenant insurance and refrences are required. (id:61852)
Homelife Golconda Realty Inc.
A9 - 175 Edgehill Drive
Barrie, Ontario
Sunny & Bright TOP FLOOR 2-Bedroom Condo in a Prime Barrie Location! Welcome to 175 Edgehill Drive, Unit A9 an updated top-floor corner unit featuring 2 bedrooms, 1 bathroom, and a bright open-concept layout with laminate flooring throughout, updated trim and crown moulding, closet organizers, and a refreshed kitchen with trendy countertops, new cabinetry, and modern stainless steel appliances. The spacious living and dining area is filled with natural light and walks out to a private southwest-facing patio offering sun all day, perfect for morning coffee or evening relaxation. Both bedrooms are generous in size with large windows, while a refreshed 4-piece bathroom and ample storage complete this move-in-ready interior. Enjoy the convenience of top-floor living with no neighbours above, laundry facilities in the building, and one included parking spot at the main entrance (with a second spot currently rented for $25/month). Ideally located steps from transit, minutes to Highway 400, and close to schools, shopping, and more, this pet-friendly complex offers condo fees of $480.85 (excluding the second parking spot), which include Rogers Ignite high-speed internet and cable, water, building insurance, property management, garbage and snow removal, landscaping, reserve fund contributions, and more. Perfect for first-time buyers, downsizers, or investors, this beautifully updated and well-located condo is not to be missed! (id:61852)
Century 21 B.j. Roth Realty Ltd.
Basement - 210 Church Street
Georgina, Ontario
Located In Prime Central Keswick Just A Short Walk To Lake Simcoe, Schools, Park & Shopping Plaza! Cozy 4 Bedroom Home Features With 9.5' Ceilings, 4 Br & 2 Baths. Open Concept With Modern Kitchen,French Doors Off Laundry Room And Walkout To Backyard,.Extra Long Driveway. Your Dream Place To Live In & Dont Miss It. Move In Ready.18 Mins To Newmarket And W/I 45 Mins Of T.O. (id:61852)
Exp Realty
903w - 10 Gatineau Drive
Vaughan, Ontario
Brand New Stunning Unit! (650 Sq Ft)+Balcony. Full Of Natural Lights, Floor To Ceiling Windows, South Facing Open, Concept, Private Den With The Glass Door. Ensuite Laundry And Large Balcony. Parking Included. Great Amenities including car wash Close To Yrt, Hw 407, 7, Shopping, Parks, Restaurants. (id:61852)
Royal Elite Realty Inc.
1909 - 2020 Bathurst Street
Toronto, Ontario
Welcome to Forest Hill Condo, Located At Bathurst And Eglinton With Direct TTC Access To Forest Hill Station. This Spacious Condo Features A Sleek Kitchen With Modern Appliances, And Unobstructed View, Natural Light Through Large Windows. The Building Offers State-Of-The-Art Amenities Including Fitness Facilities, Co-Working Spaces, And Outdoor Terraces, All Within Close Proximity To Yorkdale Mall And Top Private Schools, Making It A Perfect Choice For End-User Buyers And Investors. With The Added Assurance Of Being Brand New And Covered By Full TARION Warranty! (id:61852)
Bay Street Group Inc.
1209 - 11 Wellesley Street W
Toronto, Ontario
Luxury One Bedroom & Den Suite, Excellent Layout, Modern Kitchen, Built-In Appliances, Quartz Counter Top & Back Splash. Steps To Queen's Park, Uoft & TMU. Steps To Wellesley Subway station, Yorkville Shops, Financial District & Much More. (id:61852)
Realbiz Realty Inc.
213 - 35 Parliament Street
Toronto, Ontario
Welcome to Brand-new 1 bedroom+ 1 Den condo at 35 Parliament St. Open-concept layout with built-in appliances. Located in the heart of the Distillery District, just steps away from George Brown, St Lawrence Market, Lake, And The King Street Streetcar. The Future Corktown Subway Station, Restaurants, Coffee Shops, Stores, Parks. Minutes To Gardiner Expy And DVP. Easy access to transit, dining, shopping, and cultural destinations. (id:61852)
Dream Home Realty Inc.
312 - 461 Green Road
Hamilton, Ontario
Welcome to brand new 2+1 BR/ 2WR corner suite at Muse Lake Front Condo in Stoney Creek. 1110 Sq ft of living space and 136 wrap around balcony access from master bedroom and living room. Floor to ceiling oversized windows allow plenty of sunlight (id:61852)
Royal LePage Signature Realty
Unit 2 - 1235 Blackburn Drive
Oakville, Ontario
Furnished One-Bedroom Apartment for Lease, this cozy one-bedroom unit is located in the highly sought-after Glen Abbey neighborhood. Enjoy walking distance to the top-rated Abbey Park High School, Pilgrims Wood Public School, and the community Recreation Centre. Convenient access to highways and the GO train makes commuting a breeze.No Pets/No Smoking,Rental application and supporting documents required prior to booking a showing.The landlord may request a brief interview before scheduling a viewing.This is a great opportunity to live in a vibrant and desirable area! ""Provide All Support Document Before Showing"" (id:61852)
Real One Realty Inc.
Unit 1 - 1235 Blackburn Drive
Oakville, Ontario
Furnished One Bedroom For Lease. Less Cooking, Highly Desirable Glen Abbey Neighborhood. Walk To Highly Rated Abbey Park High School, Pilgrims Wood Ps, Rec. Centre. Easy Highway & Go Train Access. No Pets/Smokers. Provide Rental Application And Support Document Before Booking Showing. The Landlord Interview The Tenant Before Showing. (id:61852)
Real One Realty Inc.
7 Carmichael Court
Caledon, Ontario
Welcome to this beautifully upgraded 3-bedroom bungalow, perfectly situated on a premium pool-sized, pie-shaped lot in a quiet, highly sought-after court. Offering 9 ft ceilings and filled with natural light, this home features a spacious great room with beautiful stone fireplace that has a built in TV niche, garage access and an inviting eat-in kitchen complete with granite counters and stainless steel appliances. The main bath and primary ensuite showcase neutral, modern finishes. The finished lower level offers an abundance of space, incredible potential and multiple possibilities for customization. It is currently ideal for entertaining or relaxing, complete with heated floors, pot lights, surround-sound wiring, a 3-piece bath, and a large cantina with abundant storage. Outside, enjoy a generous fenced yard with an in-ground irrigation system (as is), a massive 9' x 14' storage shed (with a separate electrical panel and newer siding)and a concrete deck and walkway. Additional features include automatic garage door opener, central vac and hardwood floors. This exceptional home offers both comfort and functionality-truly a must-see. (id:61852)
RE/MAX Real Estate Centre Inc.
21 Robinson Street
Barrie, Ontario
Welcome to this beautifully maintained townhome for lease, located in the sought-after Allendale neighbourhood. This bright and open-concept main level features living/dining room & a modern kitchen with stainless steel appliances, large centre island, and a walkout to a fully fenced interlock backyard - perfect for relaxing or entertaining. The primary bedroom offers a generous walk-in closet and a 4-piece bath. All utilities are included (heat, hydro, water) making this an exceptional opportunity for comfortable, worry-free living in a fantastic location close to shops, schools, parks, restaurants, waterfront, Allandale Waterfront GO Station, Hwy 400 & so much more. (id:61852)
Century 21 Leading Edge Realty Inc.
230 Mckenzie Drive N
Clearview, Ontario
Built in 2024, All brick Detached Home in stayner(Clearview) 2011 sq ft, with 3 Bedrooms and 2.5 Bath. Perfect open concept layout. 4 Extra large windows in the basement with 9 feet ceiling. The house is soaked with sunlight. Enjoy a cozy Gas fireplace and high quality blinds and motorized patios door blinds. This is a stunning home to live in pure comfort & style.Second floor laundry. The two-car garage comes with Wi-Fi enabled garage door openers. This residence offers close proximity to parks, trails and restaurants of Collingwood and the sandy beaches of Wassaga Beach, providing easy access to all your outdoor activities including water sports and skiing in nearby Blue Mountain. Tenant to pay all Utilities - Heat, Hydro, Water and Hot Water Tank Rental. (id:61852)
RE/MAX Gold Realty Inc.
601 - 8 Interchang Way
Vaughan, Ontario
Luxury Brand New Grand Festival Condo by Menkes in the heart of Vaughan Metropolitan Centre. This bright and spacious 1+1 bedroom suite offers a functional open-concept layout. 10' Ceilings w/ Floor to Ceiling Windows, filling the home with natural light. Huge Walk-out Private Balcony. Laminate Flooring Throughout. Modern Kitchen W/ Quartz Countertop, Backsplash & Built-In Appliances. Primary Bedroom w/Large Closet & 4 Pcs Bath. Den can be used as second Bedroom. Enjoy top-tier amenities - fully equipped gym, indoor pool, lounge, 24-hr concierge, and more. Located steps to VMC subway, YRT, VIVA & ZUM transit, with quick access to Hwy 400 & 407, York University, IKEA, restaurants, parks, and entertainment. (id:61852)
Bay Street Group Inc.
52 Breckonwood Crescent
Markham, Ontario
Welcome to this Beautifully Well Maintained 4+1 Bedroom with walkout and separate entranced basement . Family Home with in Prime Thornhill, situated on a Premium Lot. Back to greenbelt. Nestled in a safe, quiet neighborhood, this property is surrounded by Parks and Trails ideal for families .Steps To Top-Ranked Schools, Thornlea And St. Roberts (IB Program), York university, Close To Shops, Community Center, with Easy Access to bus , transit routes, major highways including Hwy 7, 404, GO, and Finch Station. (id:61852)
Right At Home Realty
1006 - 7890 Bathurst Street S
Vaughan, Ontario
Premium Location In The Heart Of Thornhill! 1 Bd + Den With 2 Bathrooms, 9 Foot Ceilings, Bright, Clean, Spacious Condo, 2 Separate Closets At The Entrance. Prestigious Legacy Park. Open Concept 660 Sq Ft, Plus 70 Sq Ft Big Beautiful Balcony with Southern exposure, And Parking. Building With Great Amenities. Features Granite Countertop, Stainless Steel Appliances, Ensuite Laundry. Walking Distance To Shopping, Transit, Schools, Parks, Synagogues, Restaurants & Promenade Mall. (id:61852)
Homelife/bayview Realty Inc.
311 - 2635 William Jackson Drive
Pickering, Ontario
Upgraded 3 bedroom end unit with 2.5 Baths and 2 underground parking spots! This Exceptional home is part of Pickering's sought- after Maxx Urban Towns development, offering a perfect blend of luxury and convenience. The home boasts premium finishes with nearly $20,000 in upgrades and two balconies! Conveniently located a short drive from the 401 and Pickering GO Station, and close to grocery stores, restaurants, bus stops, and more! (id:61852)
Loyalty Real Estate
