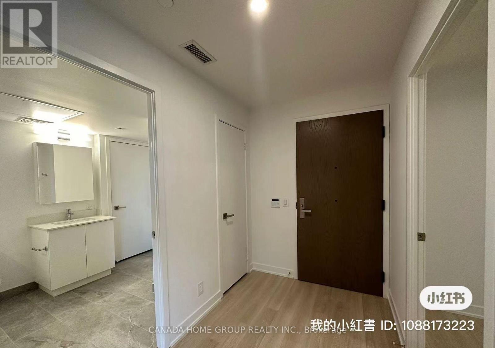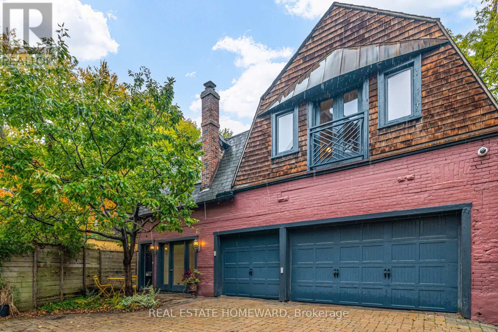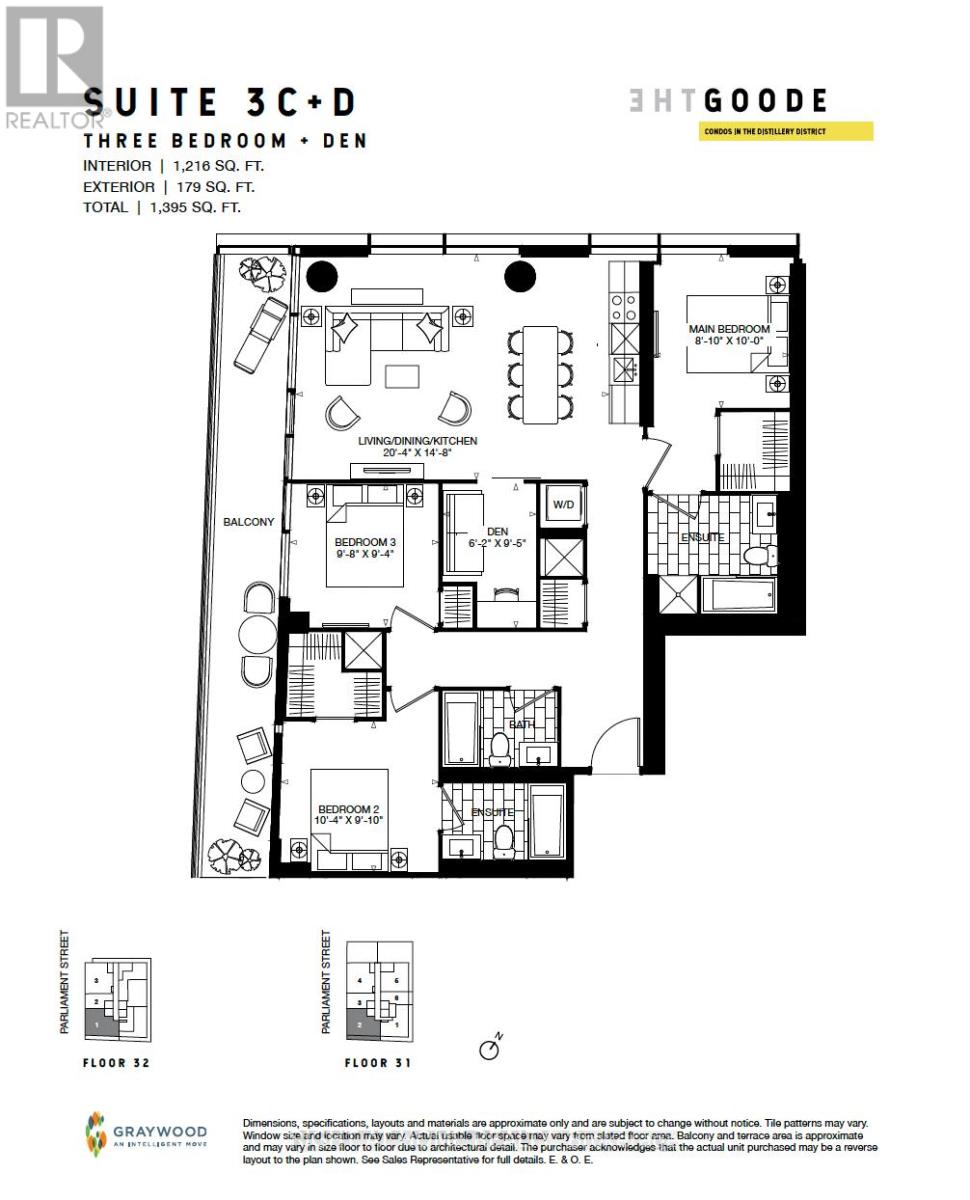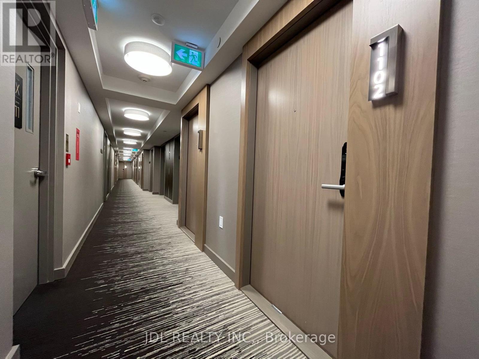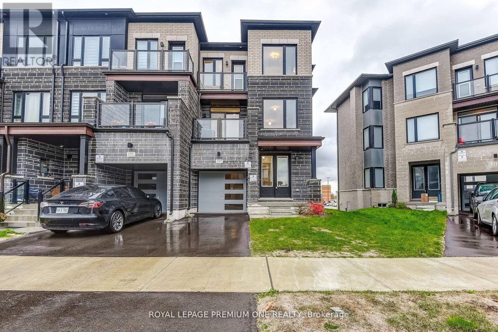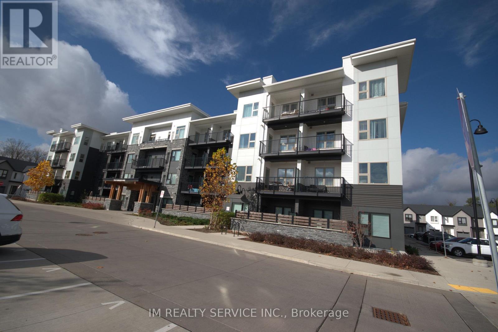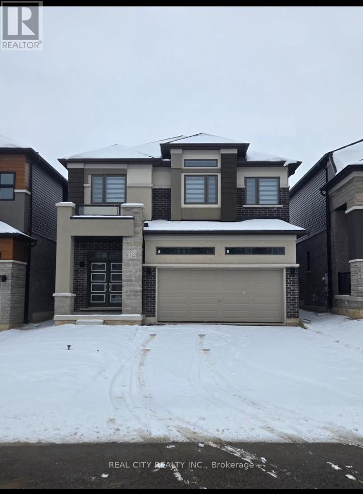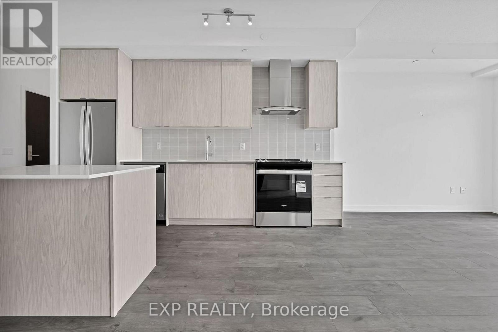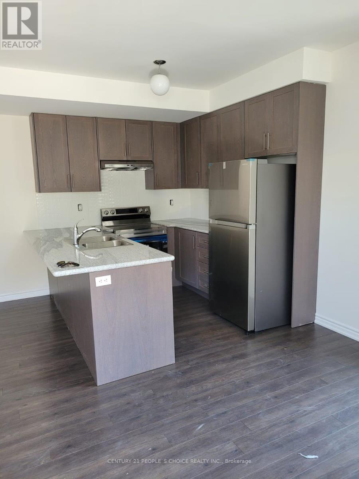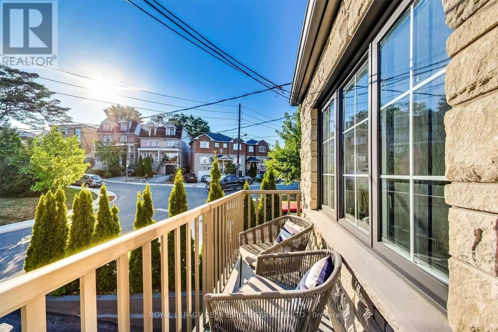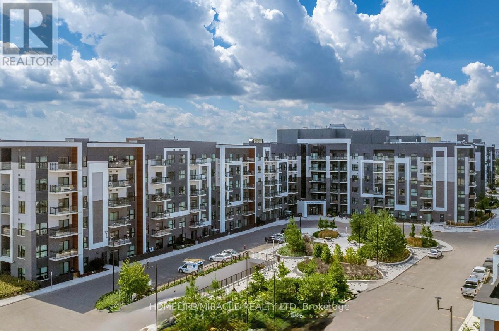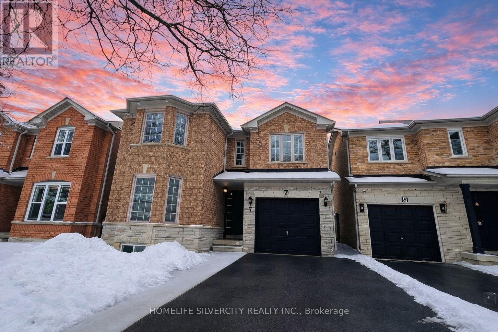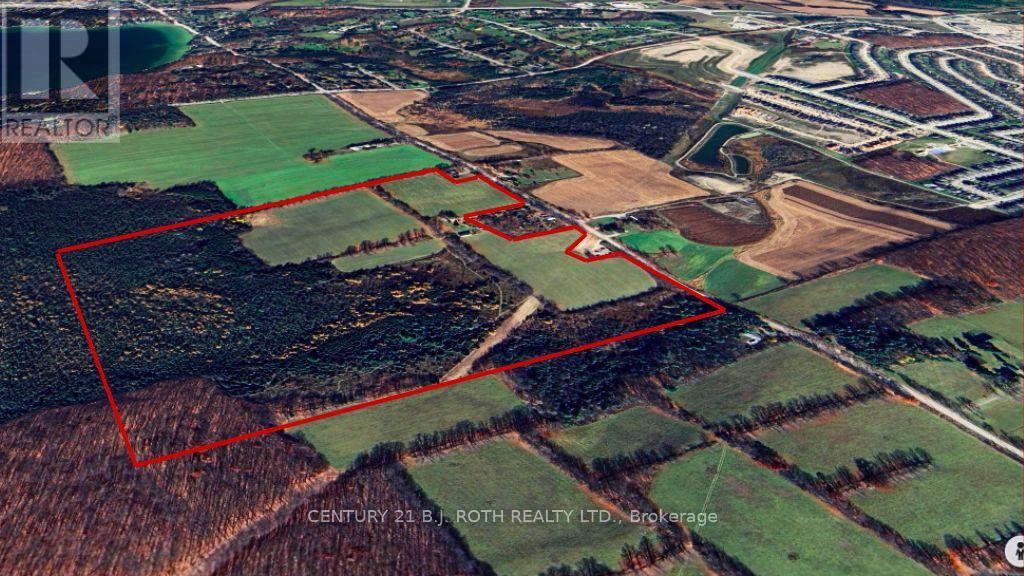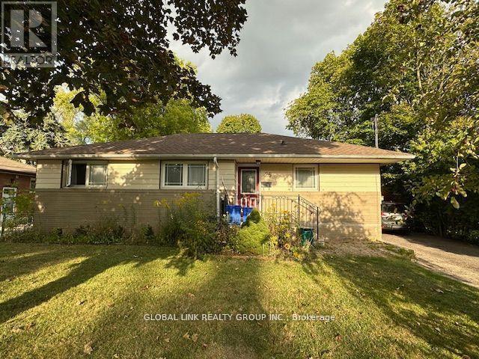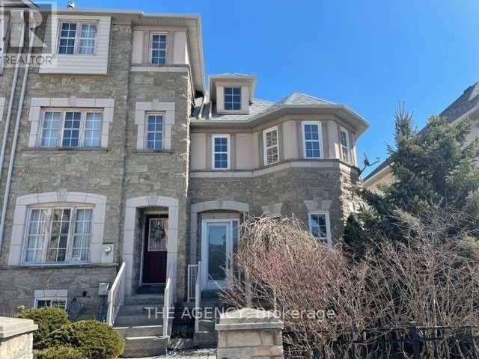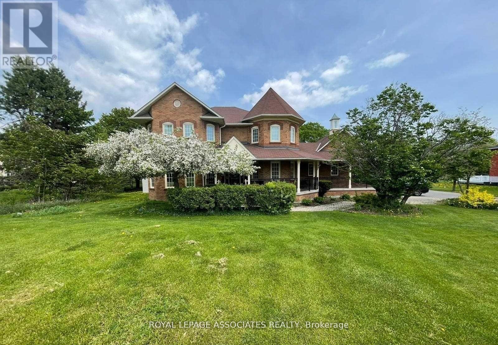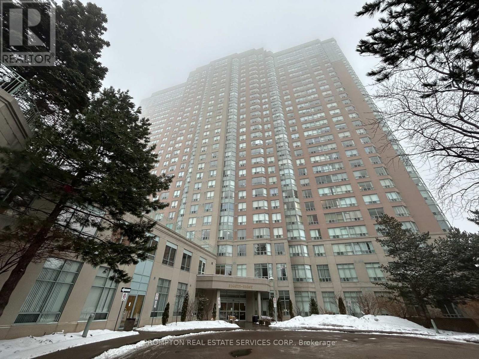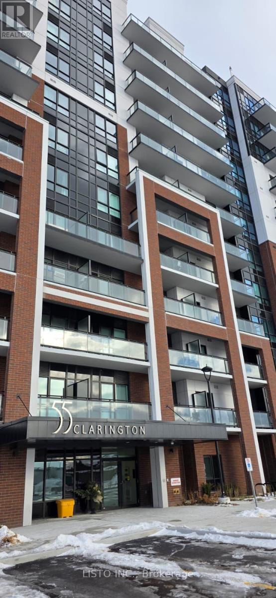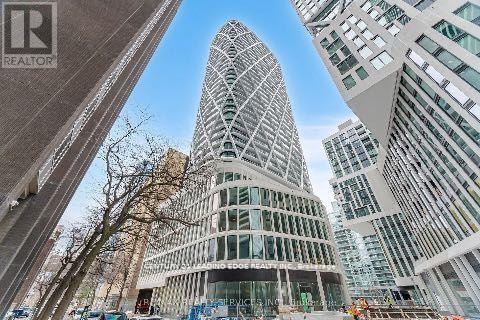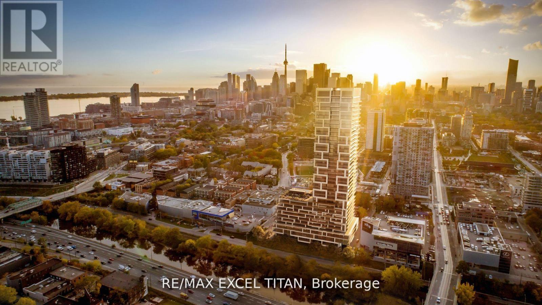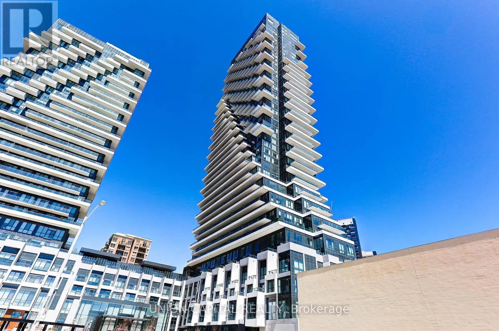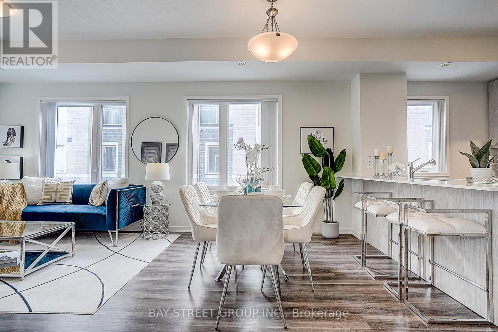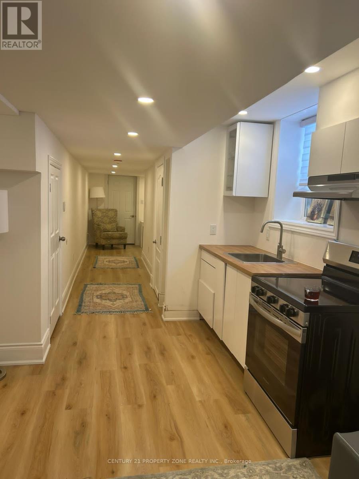1024 - 30 Tippett Road
Toronto, Ontario
In the heart of Wilson Heights, Only 500 Metres to Wilson Subway Station! This new stunning 1 Bedroom Condo includes 1 Locker, Electrical Upgrades & Window Coverings. East Facing, Offering a Functional layout with Modern Finishes, an open living/dining area, 9ft ceilings, Laminated Floor, quartz countertops & Backsplash. Enjoy fantastic Amenities, including Car Share, Gym, Party Room, Co-Working Space. Indoor/Outdoor Child Play area, Visitor Parking & 24/hr Concierge. Minutes Away From Hwy 401, Shops, Restaurants, And Much More! Less Than 10 Minute Drive to Yorkdale Shopping Centre. Surrounded By An Abundance Of Green Space, Including A Central Park in this Community Oriented Neighborhood. (id:61852)
Canada Home Group Realty Inc.
12 A Admiral Road
Toronto, Ontario
Discover 12 A Admiral Road, a rare coach-house residence tucked within one of Toronto's most beloved and architecturally rich neighbourhoods. This spacious two-bedroom home offers impressive volume with high ceilings. The light-filled primary bedroom has a large walk-in closet, and the generous main level includes a flexible bedroom that would also make an ideal home office or studio space. Thoughtful interior proportions create an inviting flow for living, dining, and working, while ensuite laundry brings everyday convenience. Hydro and water are included; heat is additional, and parking may be arranged separately. Set just off Admiral Road, the home enjoys a calm residential position within a streetscape known for its stately Victorian and Edwardian architecture. Despite its peaceful feel, the neighbourhood is remarkably connected: beloved cafes, independent shops, and everyday essentials are only minutes away by foot along Bloor Street, while the cultural energy of Koerner Hall, the Royal Ontario Museum, the University of Toronto, and nearby Yorkville with its restaurants and boutiques equally close at hand. Excellent transit options and nearby green spaces further enhance easy urban living. A distinctive offering that blends the character of a heritage enclave with modern practicality in a location that continues to define the best of Toronto. Some photos have been virtually staged. (id:61852)
Real Estate Homeward
33 Parliament Street
Toronto, Ontario
Location, Location, Location! Spectacular Brand New 1,216 sq.ft. + 179 sq.ft. Rare Top Penthouse Corner Unit Suite Showcasing Unobstructed Sunrise and Sunset Views Over the Lake and City Skyline. Features Bright and Spacious 3 Bedrooms + Den, 3 Bathrooms with High 10' 11" Ceilings and Floor-to-Ceiling Windows. Large Private Balcony, Locker, and Parking with EV Charger. Residents Enjoy Premium Amenities Including a Fitness Centre, Outdoor Pool, Co-working and Study Lounges, Party room, Games room, Pet spa, BBQ terrace, and 24-hour Concierge, etc. Located in the Historic Distillery District and Steps away from Transit, Dining, and Entertainment. (id:61852)
Right At Home Realty
1102 Shared Br - 575 Bloor Street E
Toronto, Ontario
####Shared Unit Fully Furnished#### Master Bedroom With Ensuite Bathroom 1800 per month, 2nd And 3rd Bedrooms share bathroom, 1500 per month. Utility Bill Will Be Shared By The Tenants. Free High Speed Rogers Internet Included. This Luxury Clear View 3 Bedroom, 2 Bathroom Suite At Via Bloor Offers 1116 Square Feet As Per Floor Plan, A Balcony With North West View, Floor-To-Ceiling Windows, And An Open Concept Living Space. This Suite Comes Fully Equipped With Keyless Entry, Energy-Efficient 5-Star Stainless Steel Appliances, Integrated Dishwasher, Quartz Countertops, Contemporary Soft-Close Cabinetry, Ensuite Laundry, Window Treatments, And Custom-Built Blind Curtains Installed. Building amenities include an outdoor pool, a Huge Gym, BBQ terrace, guest suites, a stylish entertainment lounge, and Much More. Minutes To Sherbourne And Castle Frank Ttc Subway Station And Dvp. Must See. (id:61852)
Jdl Realty Inc.
117 Tennant Circle
Vaughan, Ontario
Newly constructed End-Unit Freehold townhome in Woodbridge, a most sought-after neighborhood! This exquisitely designed house is the ultimate combination of contemporary style and practical living, making it suitable for both professionals and families. Perfect for entertaining or daily living, this open-concept space boasts high ceilings, Large windows throughout, and a bright, airy design with smooth flow. Featuring a Guest Suite & 3 Piece Ensuite on Ground Floor with Separate Entry and 3spacious bedrooms on upper Floor with plenty of storage space, a calm main bedroom with Walk-in Closet. The gourmet kitchen features Granite countertops and Backsplash, Stainless Steel appliances, Stylish Cabinetry, and a sizable Peninsula for creative cooking and Pantry. Plenty of natural light, improved curb appeal! Well situated in the affluent Woodbridge neighborhood, a short distance from supermarket stores, near parks, schools, upscale dining options, quaint stores, and quick access to the Highway. This exquisitely crafted residence in one of Vaughan's most desirable neighborhoods is the pinnacle of modern living. Don't pass up the chance to claim it as your own! Conveniently located near Hwy 400, Wonderland, Walmart, Home Depot, Banks, Hospital, Vaughan Mills and much more! (id:61852)
Royal LePage Premium One Realty
202 - 110 Fergus Avenue
Kitchener, Ontario
The Flats, by Urban Legend Developments, are known for their pristine properties. The Moss has a spacious layout. This one bedroom + den showcases a selection of modern finishes and fixtures, high ceilings and lots of natural light from large windows in the apartment. Great for a couple/single work from home professional. Resident(s) pay for hydro, water and hot water tank rental. (id:61852)
Im Realty Service Inc.
72 George Brier Drive E
Brant, Ontario
Welcome to this beautifully upgraded, fully detached home for rent, located just off Highway 403. Nestled in the charming town of Paris, Ontario, this home offers the perfect blend of small-town tranquility and modern amenities. Enjoy the scenic rivers, walking trails, boutique shops, and restaurants that make Paris such a desirable place to live. With over 2,800 square feet of living space, this home features 4 spacious bedrooms and 4 bathrooms, providing ample room for family living. The property also offers the convenience of 6 parking spaces, with no sidewalk and no direct neighbors behind, ensuring added privacy and quiet.This home boasts incredible upgrades, including stunning hardwood floors on both the main floor and second-floor hallways, custom-painted and stained oak stairs, and a double door main entrance. The chef inspired kitchen showcases beautiful white cabinetry, a cold water line to the fridge, and a 6-foot sliding patio door that leads to the backyard. For added comfort, the home features a cozy gas fireplace, air conditioning, and a third full washroom added to the second floor. The master bedroom offers a luxurious, frameless tempered glass shower, while the home's insulated garage includes a garage door opener for convenience.Additional features include smooth 9ft ceilings on the main floor. The property also comes equipped with an HRV system, ensuring healthier air quality year-round. With a beautiful combination of brick, stone, and stucco on the exterior, this home is both stylish and functional. If you're looking for a place to call home, this property offers everything you need and more. (id:61852)
Real City Realty Inc.
1405 - 55 Duke Street W
Kitchener, Ontario
Jan 1, 2026 Occupancy Discover this newly built 1-bedroom + den condominium in the heart of Kitchener, offering breathtaking 14th-floor views and available for immediate possession. This modern unit features an open-concept layout with floor-to-ceiling windows, one bathroom, underground parking, in-suite laundry, custom blinds, granite countertops, wide-plank flooring, subway tile backsplash, a shower/tub combo, stainless steel appliances, and a kitchen island with outlets. Exceptional building amenities include an LRT stop at the front entrance, a rooftop running track, an extreme fitness area with a spin room, a party room with a sunbathing terrace, fire pit and BBQ area, ground-level courtyard, 5th-floor dining terrace, and 24-hour concierge service. Located steps from top restaurants, bars, shopping, and entertainment, this condo delivers the perfect blend of luxury and convenience-experience the best of modern living with immediate occupancy. (id:61852)
Exp Realty
404 - 70 Halliford Place
Brampton, Ontario
Beautiful and Bright Condo Apartment available to Lease. It is located in the most convenient location of Goreway dr and Queen st. Featuring 1100 square feet of space with Two spacious Bedrooms and one and a half bathrooms. Laundry is conveniently located in the apartment unit. One designated parking spot is also available. Close to Restaurants, Grocery, Parks, & Schools. Mins to Hwy 427 . (id:61852)
Century 21 People's Choice Realty Inc.
Main - 21 Haverson Boulevard
Toronto, Ontario
Amazing opportunity to rent this modern, renovated two bedroom main floor in Eglinton West. Features large eat in kitchen; two generous size bedrooms and upgraded washroom. Includes use of backyard and one parking in drive. Minutes from shops, restaurants and transit. This one has it all. (id:61852)
Royal LePage Real Estate Services Ltd.
429 - 128 Grovewood Common
Oakville, Ontario
This Beautiful 824 Sq. Ft. Condo Unit Plus Balcony has spacious 2 Bedrooms , 2 Washroom with Beautiful upgrades, Stainless Steel appliances with Granite Countertops. Laminate floor Throughout. Close to Shopping, Restaurant , Schools, Parks, Transit , Highway & More. 1 Parking & 1 Locker. (id:61852)
Homelife/miracle Realty Ltd
7 Bison Run Road
Brampton, Ontario
Detached beautiful brick and stone home located in the highly sought-after Sandringham-Wellington community. This well-maintained 3-bedroom, 3-washroom residence features an integral garage and a bright, open-concept family room with a cozy corner gas fireplace, ideal for everyday living and entertaining. The spacious kitchen overlooks the private backyard and offers ample counter space, a stylish backsplash, and a generous eat-in area with a seamless flow into the dining and living spaces. Upstairs, the primary bedroom features a walk-in closet and a private 4-piece ensuite, while two additional well-sized bedrooms complete the upper level. The garage includes a convenient rear door providing easy access to the backyard. Located close to the hospital, schools, shopping, and major highways, this home delivers comfort, functionality, and an unbeatable location in one of Brampton's most desirable neighbourhoods. A must-see! (id:61852)
Homelife Silvercity Realty Inc.
850 15 Line N
Oro-Medonte, Ontario
99.79 acres located close to new development, existing residential & commercial properties, major shopping, dining and entertainment, Lakehead University, Costco, and essential services. Also near the recently announced site for the new hospital! Zoned Agricultural/Rural and the Buyers are responsible for conducting their own due diligence regarding zoning, servicing, and future land use possibilities. Houses at 838 and 886 Line 15 N are not included in this parcel for sale (there are no houses on this property, however, there are two out buildings) (id:61852)
Century 21 B.j. Roth Realty Ltd.
29 Tormore Drive
Richmond Hill, Ontario
Close to Bayview High School and Go train station. Updated Kitchen and Washroom, Beautiful backyard. Private neighbourhood. No Pet. No Smoking inside of property. Easy Access to Public Transit. (id:61852)
Global Link Realty Group Inc.
9031 Yonge Street
Richmond Hill, Ontario
Welcome to this beautifully updated double-garage townhome in the heart of Richmond Hill. Featuring a highly functional, sun-filled layout, this home has been tastefully renovated from top to bottom in recent years. Enjoy a carpet-free interior with pot lights throughout. The open-concept family room overlooks a modern kitchen with breakfast area-ideal for everyday living and entertaining. The spacious primary bedroom and a 3-piece ensuite. Step outside to a private, impeccably maintained backyard. Located within the top-ranked St. Robert Catholic High School boundary. Walking distance to public transit and just minutes to Highways 407 & 404, GO Train, shopping malls, cinema, supermarkets, and restaurants. (id:61852)
The Agency
Main - 2377 Salem Road
Ajax, Ontario
Magnificent One Of A Kind Custom Victorian Home Located In The Prestigious Deer Creek Golf & Country Club Estates On A Private 1.32 Acre Lot W/ Oversized Triple Car Garage. Features Hardwood Floors On Main Floor, Turreted Library, Master W/ His & Hers Closet, 6Pc Ensuite W/Jacuzzi Tub. Spacious Family Room W/ Two Walkout To 450 Sq Ft Deck W/ Views Of The Creek-Perfect For Entertaining Guests (id:61852)
Royal LePage Associates Realty
705a - 88 Corporate Drive
Toronto, Ontario
Welcome to Consilium by Tridel , Beautiful Corner Unit With 2 bedrooms and 2 Baths, Unobstructed South View, Newly Renovations: Paint, Vinyl Flooring, Window Blinds. Well Kept Building With 24 Hours Security, Amenities Include: Tennis Court, Bowling, Squash court, Indoor / Outdoor Pool, Gym, Guest Suite. NO Pets & NO Smokers Due to Landlord's Health Reason. Great Location: Minutes To Hwy 401, Scarborough Town Center, Supermarket and Restaurants. (id:61852)
Prompton Real Estate Services Corp.
1012 - 55 Clarington Boulevard
Clarington, Ontario
Stunning 1 bedroom + Den, 2 bath condo in the heart of Bowmanville! This bright, open-concept unit features large windows, a private balcony, quartz countertops, sleek cabinetry, stainless steel appliances, and a spacious bedroom with walk-in closet and 3 pc ensuite. Located at the newly opened MODO 55 Condos, steps to the GO Bus and minutes to Hwy 401, with shopping, Dining, Parks, and Schools nearby. Enjoy premium amenities including a gym, yoga studio, rooftop lounge, and party room. Den can be used for Office or Dining Room! (id:61852)
Listo Inc.
725 - 230 Simcoe Street
Toronto, Ontario
Welcome to Artists Alley Condo a sleek junior one-bedroom in the heart of Toronto's arts district, offering modern living with floor-to-ceiling windows, high-end finishes, and an efficient layout. This bright unit combined living and dining overlooking white piano finish kitchen cabinets with S/S appliances. Bedroom with small partition wall for added privacy. includes in-suite laundry (washer/dryer), central AC, stainless steel appliances (fridge, dishwasher, stove), and window coverings, with utilities extra. Enjoy unbeatable access to the city: just 3 mins to St. Patrick subway, 6 mins to hospitals, OCAD, and U of T, and 10 mins to Eaton Centre. Perfect for a single professional, couple, or student seeking a stylish urban lifestyle in a vibrant neighborhood (id:61852)
Century 21 Leading Edge Realty Inc.
716 - 5 Defries Street
Toronto, Ontario
Welcome to East Harbour - Your Modern Urban Retreat! Step into this bright and stylish 1 Bedroom + Den suite, perfectly located just steps from 24-hour TTC service, 1 min to DVP and only 10 minutes to the Eaton Centre, TMU. Reach Sick Kids, St. Michael's, and Mount Sinai in under 15 minutes-ideal for city professionals and students.This suite features Broccolini's Smart Home system, floor-to-ceiling windows, matte black finishes, and soft-close cabinetry, creating a sleek and calming oasis in the heart of the city. Enjoy 5-star amenities including a beautiful rooftop pool, fully 5000 sq ft equipped fitness centre, 24-hour concierge, and more. Control your space effortlessly with the Homes by Broccolini smart system-manage lighting, temperature, and keyless entry right from your phone. Modern living starts here. Welcome home! (id:61852)
RE/MAX Excel Titan
4102 - 30 Inn On The Park Drive
Toronto, Ontario
Free Internet !Tridels Auberge on the Park presents this bright, high-floor 1-bedroom unit with a rare, unobstructed west view among the best in the building + one parking. Designed with keyless entry, a sleek open-concept kitchen with high-end appliances, and modern finishes throughout, this home blends style with convenience. Ideally located near the DVP, highways, the upcoming Eglinton Crosstown LRT, shops, and supermarkets, residents also enjoy premium amenities including a gym, pool, lounge, party room, and BBQ terrace (id:61852)
Union Capital Realty
Th 62 - 31 Honeycrisp Crescent
Vaughan, Ontario
Spacious Southeast-Facing End Unit Condo Townhouse Nestled In The Highly Desirable Vaughan Metropolitan Centre Neighbourhood Overlooking Fabulous City View. Canada's Top Builder: Menkes. 3 Large Bright Bedrooms & 2.5 Bathrooms With Functional Layout. Private Roof Terrace To Enjoy Sunshine And Night Scene Of The City All Year Round. Modern Open-Concept Kitchen With Built-In Storage And Integrated Stainless Steel Appliances. Living Near Subway Station, Bus Station, Hwy 400 & Hwy 7, GO Train Station, York University, Costco, Vaughan Mills Shopping Mall, IKEA, Delicious Restaurants, Cineplex Cinema, Bubble Tea Shop, Bakery, Goodlife fitness, Soccer Centre, Indigo Bookstore, Shoppers, Banks, Parks, And So Much More! One Underground Parking Spot Included. (id:61852)
Bay Street Group Inc.
2718 - 50 Dunfield Avenue
Toronto, Ontario
Bright and spacious 2 brs condo in a highly sought-after central location. Low maintenance fee and excellent amenities including a fully equipped gym, 24H Concierge, Cardio Theatre, Bike Studio, Yoga Room, BBQ Terrace, Rooftop Swimming Pool and much more. Enjoy a Full-Length Balcony with Unobstructed breathtaking cityscape Views and a functional layout ideal for comfortable living. Situated within a top-rated high school district (9.5), with easy access to transit, shopping, dining, and everyday conveniences. Perfect for end-users or investors. This Stunning and Spacious unit has 2 Brs and 2 full Baths with Natural Light. 9 Ft Ceiling High, Floor To Ceiling Windows.Modern and Open Concept Kitchen with Brand New S/S Appliances. A Must See! (id:61852)
Royal Elite Realty Inc.
Basement - 9 Hager Creek Terrace
Hamilton, Ontario
Modern and fully furnished one-bedroom basement apartment in the heart of Waterdown's HagerCreek community. Features a private separate entrance, bright living area, full kitchen withstainless steel appliances, and a stylish bathroom with a standing shower. Includes in-unitlaundry, free parking, and all essentials for comfortable living. Steps to parks, schools,shops, and gyms, and only minutes to Burlington and major highways. Available immediately. (id:61852)
Century 21 Property Zone Realty Inc.
