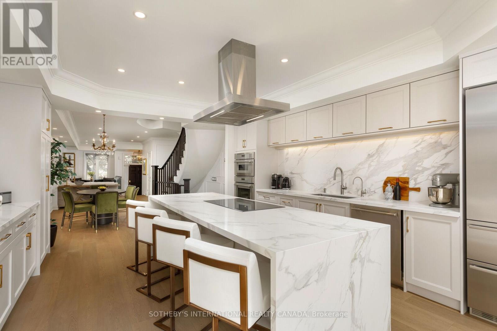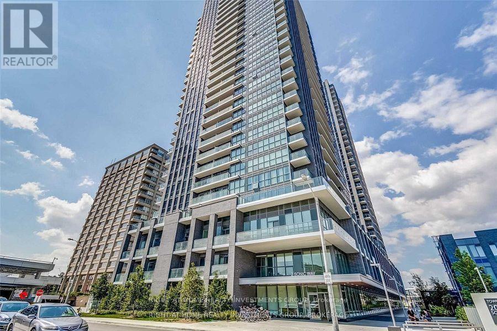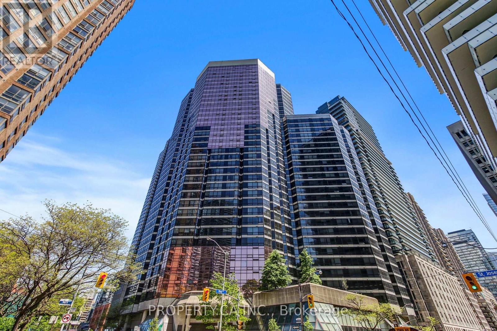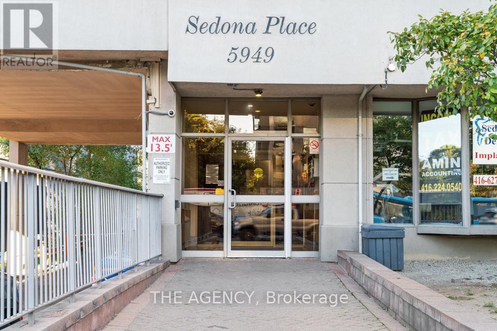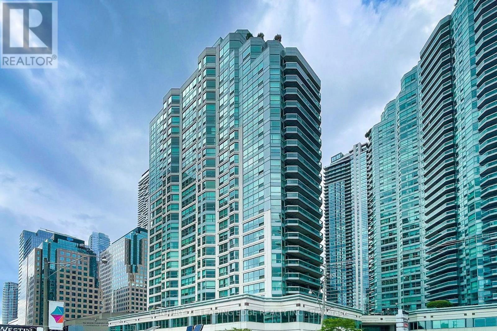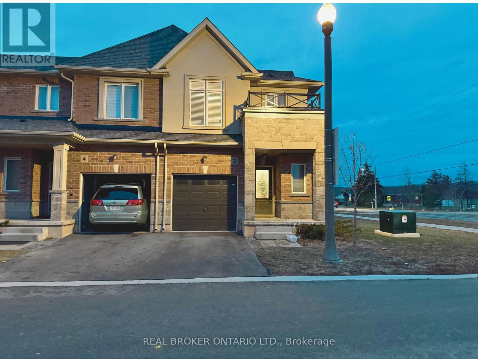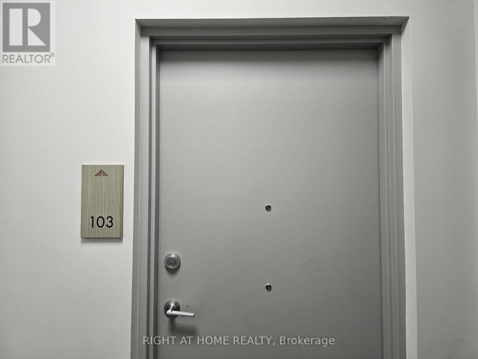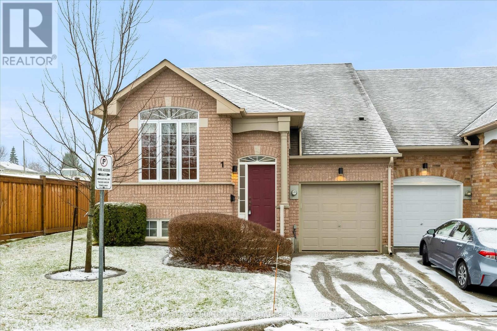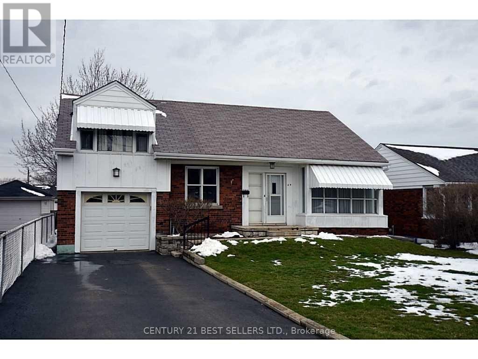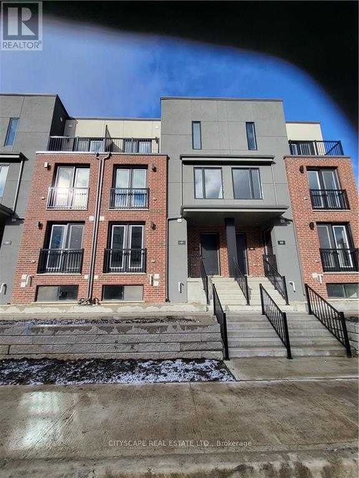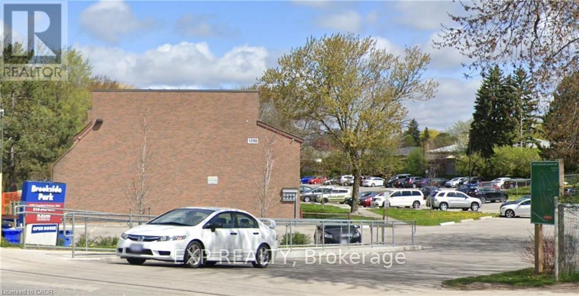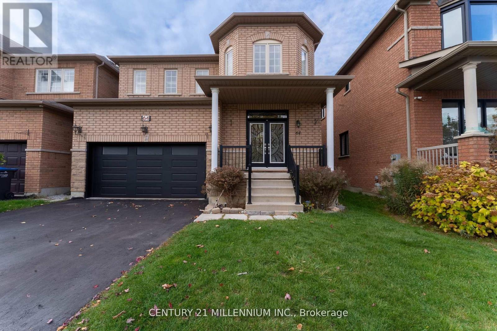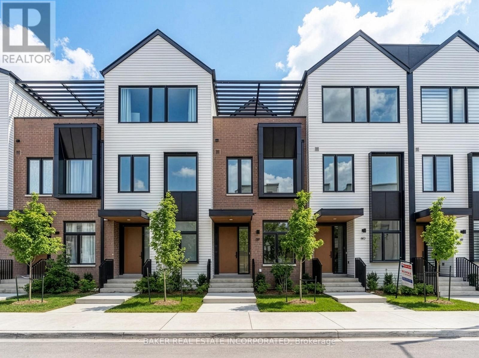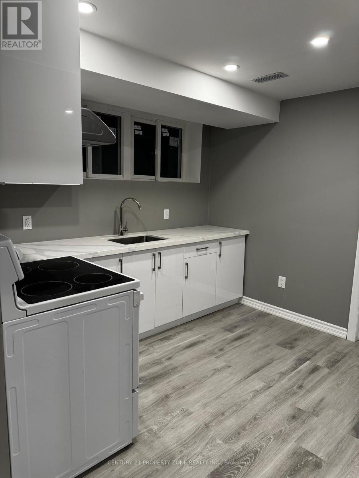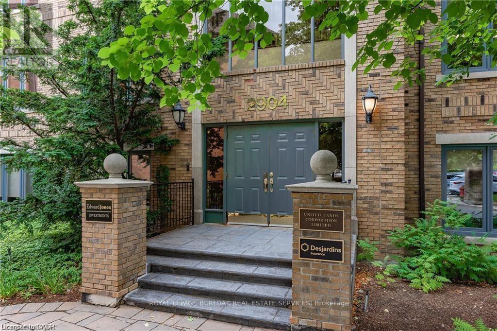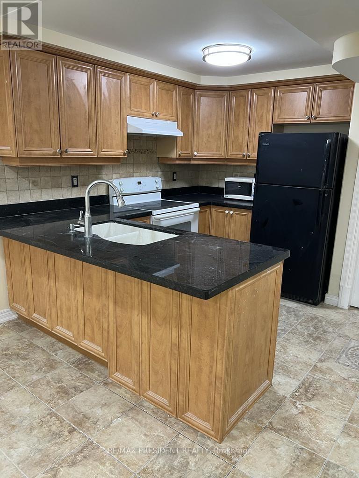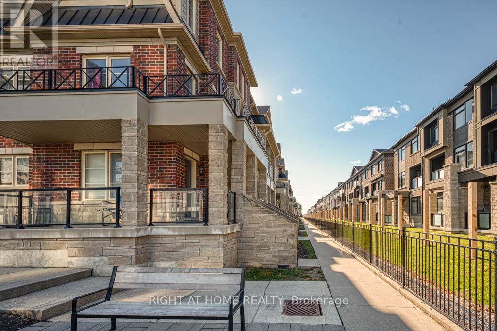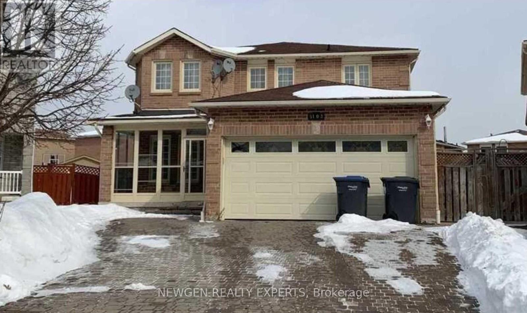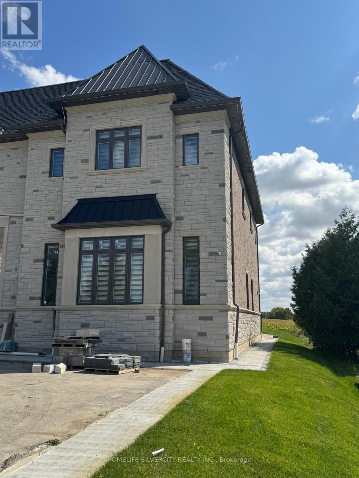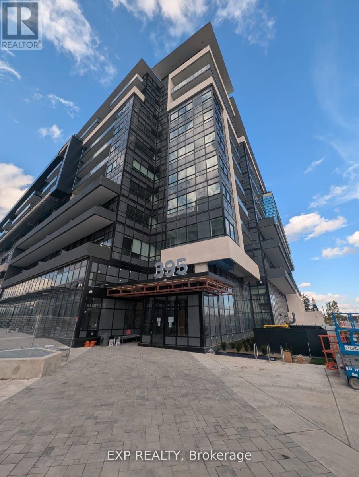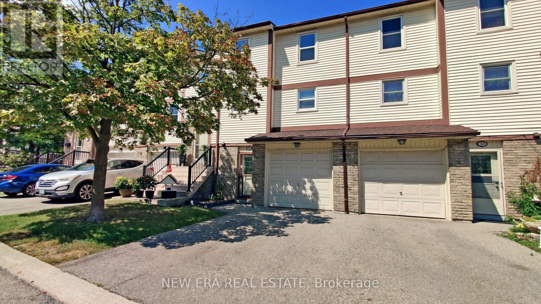262 Spadina Road
Toronto, Ontario
Newly rebuilt (2025, approx 3438 finished interior) iconic townhome with spectacular kitchen, rare two storey primary bedroom and 2 car garage at foot of Casa Loma. Where Lower Forest Hill and the Annex meet, one of Toronto's most iconic Georgian-Inspired Limestone clad townhomes has a new contemporary interior. Fronting on Spadina Rd lush Parkette, the living room overlooks the 11' foyer, has wide oak wooden flooring, crown moulding and bar nook to compliment the adjoining dining room with judges panelling. A sleek art-deco powder room and classic curved staircase enhance this design savvy entertainers' home. Kitchen features premium quartz counters, slab backsplashes and 10' waterfall dining island with induction cooktop, premium appliances, finely crafted cabinetry, two pantries and full-width glass sliding doors to terrace. 2nd floor bedroom with walk-in, adjacent 3-pc bath, spacious family room (22 x 15) with two custom media stations, 60" electric fireplace, and built-in art recess. Rare primary bedroom with 16' sloped ceiling, skylights, styled with white judges panelled walls, light oak floors, striking dark stained staircase railings, treads, and white risers to loft lounge/gym/ office options and roof terrace. Two closets, elegant 5-pc ensuite with glass shower, double vanity, quartz counters, marble basket weave flooring, golden hardware. Third bedroom and ensuite add versatility for growing families or downsizers. Lower level 4th bedroom or gym, 4-pc bathroom, laundry room, and access to 2 car tandem garage with electric charger. Freehold townhome with association fee to cover professional landscaping and snow removal. Walking distance to subway, Dupont / Bloor / Yorkville shops, Forest Hill Village and Sir Winston Churchill Park. Turn key elegant living in prime location. (id:61852)
Sotheby's International Realty Canada
1105 - 6 Sonic Way
Toronto, Ontario
See Virtual Tour!!!**** Spacious 1 Bed + Den, 2 Washroom Condo. Quality Finishes Throughout, Neutral Shades. Floor To Ceiling Windows, Tons Of Natural Light. Separated Den W/Potential For Home Office or Guest Bedroom. Unobstructed View. Attention to the details. Enjoy Just Across From The Eglinton Crosstown LRT, And Mere Moments From The Don Valley Parkway And Highway 404. Close Proximity To Fabulous Schools And Shopping. Extensive Parks And Green Spaces. Nearby Is The Science Centre, Aga Khan Museum, Real Canadian Superstore, Shops At Don Mills, And E.T. Seton Park. (id:61852)
Right At Home Realty Investments Group
1410 - 1001 Bay Street
Toronto, Ontario
Welcome to 1001 Bay St #1410 - A Bright And Spacious 1 Bedroom In Prime Bay St Corridor! Beautifully Maintained Executive Suite Thoughtfully Designed For Working Professionals, With Functional Layout With Large Open Concept Living Room / Dining Room Filled With Light From Floor To Ceiling Windows Overlooking the City. The Fully Equipped Modern Kitchen Features Sleek Stainless Steel Appliances And Tile Backsplash, With Additional Storage And Breakfast Bar. Large Primary Bedroom Includes Loads of Built-In Organized Storage, Plus Convenient 4pc Semi-Ensuite Bathroom And Washer/Dryer. Located In The Heart Of The Bay St Corridor, You're Just Steps To U of T, TMU, TTC Subway / Transit Routes, Theatres, Museums, Shops, Cafes And World Class Dining. Excellent Building Amenities Include A 24hr Concierge Service, Indoor Pool, Guest Rooms, Fitness Centre And More! (id:61852)
Property.ca Inc.
1207 - 5949 Yonge Street
Toronto, Ontario
EXCEPTIONAL OPPOTUNITY! Welcome to Sedona Place co-ownership apartments at 5949 Yonge St, located in the sought-after Newtonbrook neighborhood. This tastefully reimagined & fully renovated, west-facing, 1-bed, 1-bath apartment spans over 650 sqft, plus a 153 sqft sunset balcony, and comes with a parking spot & two (2) lockers. Bask in natural light pouring through large west-facing windows that fill the open-concept living & dining area with warmth. The sleek, modern kitchen features premium S/S Samsung & Bosch appliances, a 36" Bespoke fridge with cutom panels & Beverage CenterTM, LG ventless washer/dryer, & a corner sink with a touch faucet, soap dispenser, and convenient cup rinser. The kitchen island with seating makes for the perfect gathering spot for morning coffee or casual dining. The living room is both stylish & spacious, complete with an electric fireplace framed by built-in shelving, crown molding, and a remote-controlled ceiling fan with integrated lighting. The bright bedroom offers a wall-to-wall B/I custom wardrobe, built-in shoe cupboard, and a similar ceiling fan/light, along with a Delonghi portable A/C for personalized comfort. The bathroom is beautifully renovated with heated floors, a standing glass shower featuring a rain head, jets, & handheld wand, a sleek floating vanity, shower niche, & a heated towel rack. Throughout the unit, details like smooth ceilings, laminate tile floors, USB outlets, modern black door hardware, & dimmers add a refined touch. The suite also includes an in-suite deep locker, a rare & valuable feature for added storage. The building's charm & appeal have been enhanced by renovated hallways & lobby. A superintendent ensures peace of mind & day-to-day maintenance support. Minutes to Finch subway station & many parks & greenery. Yonge Street transit, shopping, cafés, restaurants, & parks at your doorstep. **All utilities are included & property taxes are paid with maintenance fee: ($1,119.80/12)+$943.48=$1,026.80/MO.* (id:61852)
The Agency
607 - 10 Queens Quay W
Toronto, Ontario
Beautiful spacious and bright 935 Sq Ft unit in the Residences of the World Trade Centre. A PEARL on the Toronto Water Front with unobstructed views of the Lake. Completely gutted & renovated. Stunning brand new kitchen with quartz counters and S/S appliances, and a new bathroom with bathtub and new separate walk-in shower. This beauty facing South & West has one bedroom with large closet and a generously sized den (fit for 2nd bedroom). Its spacious living dining area has a sunny bright view of the West. The unit comes with two owned good size lockers in addition to the ensuite storage room. It has one parking spot. Utilities and internet are included in the maintenance fee. The building has great amenities: Concierge services, fitness center, squash courts, games room, billiard, ping pong, video games, indoor and outdoor pools, work stations, basketball court, Rec room, BBQ area, and children's play room. Lockers included: Level A (P1), Units 241 & 238. (id:61852)
Century 21 Leading Edge Realty Inc.
2 Mockingbird Lane
Hamilton, Ontario
This end-unit townhome in the Foothills of Winona offers 1,310 sq. ft. of well-designed living space with 3 bedrooms, 2.5 bathrooms, and parking for two. The open-concept main floor features 9 ft ceilings, a bright living and dining area, and a modern kitchen with a large island, stainless steel appliances, upgraded cabinetry, sleek countertops, and pot lights. A convenient powder room and walk-out from the dining area to the backyard complete the main level.Upstairs includes a spacious primary bedroom with a walk-in closet and 3-piece ensuite, along with two additional bedrooms, a full bathroom, and second-floor laundry.Located across from Winona Park and backing onto an elementary school, this home offers a family-friendly setting with escarpment views and walkable access to the Winona Peach Festival. Close to schools, shopping, dining, Costco, Fifty Point Marina, the future GO Station, and quick QEW access. Furnished option available. (id:61852)
Real Broker Ontario Ltd.
103 - 1101 Lackner Place
Kitchener, Ontario
Welcome to 1101 Lackner Place 103 - a modern and spacious, well-appointed 1-bedroom, 1-bathroom condo located in the desirable Lackner Woods / Grand River North community of Kitchener. This thoughtfully designed suite features soaring 10-foot ceilings, a bright open-concept layout, and quality finishes throughout, creating a spacious and inviting living environment. The contemporary kitchen offers sleek cabinetry, granite countertops, and stainless steel appliances seamlessly flowing into the living and dining area - ideal for both everyday living and entertaining. Luxury wide plank vinyl flooring runs throughout the suite, adding a clean, modern aesthetic. The generously sized bedroom is a true standout, complete with a large walk-in closet - a rare and highly sought-after feature that provides excellent storage and everyday functionality. The well-appointed bathroom features modern fixtures and a polished finish. Unlike typical condo layouts, this unit also offers a separate, dedicated laundry room - not a laundry closet - equipped with full-size front-loading washer and dryer, providing added convenience, storage potential, and a more practical living experience. Step outside to your oversized private balcony, perfect for morning coffee or evening relaxation, extending your living space outdoors. The unit includes one surface parking space, conveniently located with no need for underground access, as well as one dedicated locker for additional storage. Nestled in a quiet, family-friendly enclave surrounded by nature, yet minutes from urban conveniences. Walking distance to parks, trails, playgrounds, and green space, and just minutes to shopping, dining, public transit, Fairview Park Mall, and Grand River Hospital. Easy access to Highway 7/8 and Highway 401 makes commuting effortless. A fantastic opportunity to lease a modern, move-in-ready home in a well-maintained building - offering comfort, space, and convenience in one complete package. (id:61852)
Right At Home Realty
1 - 10 Davidson Boulevard
Hamilton, Ontario
Welcome to 1-10 Davidson Blvd- a 2 + 1 Bedroom Bungalow Townhome in a desirable complex in an ideal location in Dundas. Handy to transit, schools, the Dundas Valley Trail System & Minutes to Downtown Dundas. Finished Lower Level (id:61852)
Royal LePage Burloak Real Estate Services
64 Glenview Drive
Hamilton, Ontario
Beautiful 3 Bedrooms And 2 Washrooms Bungalow In A Most Desirable Neighborhood. Walking Distance To Eastgate Square And Bus Terminals. Tenants Are Responsible To Pay For All Utilities (Hydro/Gas/Water/ Hot Water Tank Rental) Tenant Insurance & Snow Removal/Lawn Care. (id:61852)
Century 21 Best Sellers Ltd.
41 - 99 Rogers Street
Waterloo, Ontario
New Built 2 Bed 2 Washroom Stack Town House, Spacious Layout & Plenty of Sunlight. Private Sunken Terrace. Upgraded Countertops with Quartz Counters. Great for Couples or Students to have their own Bedroom. & Bathroom on separate levels. 2 Car Parking. Minutes from Waterloo & Wilfred Laurier University. Grand River Hospital. Google HQ. LRT Train. AAA client Must. No Pets. No Smoker. Tenant Insurance. Key Deposit $200 (id:61852)
Cityscape Real Estate Ltd.
15 - 1200 Courtland Avenue
Kitchener, Ontario
Welcome to 1200 Courtland Avenue E, Unit #15, Kitchener - a bright and functional 2-bedroom, 1-bathroom unit offering a comfortable layout ideal for small families, young professionals, or downsizers. This inviting home is perfectly situated in a prime location close to schools, shopping, public transit, and all major amenities, delivering an excellent balance of comfort, convenience, and everyday lifestyle. Parking is available for an additional $100 per month, and with its great location and practical design, this charming unit is a fantastic opportunity you won't want to miss! (id:61852)
Exp Realty
64 Executive Court
Brampton, Ontario
Beautifully Upgraded Home Featuring Living Room, Dining Room & Separate Family Room With Gas Fireplace. 9-Foot Ceilings Throughout, Hardwood Flooring On Main Level & Laminate In All Bedrooms, Oak Staircase. Premium Kitchen With Upgraded Cabinetry & Quartz Countertops. Primary Bedroom Includes Walk-In Closet & 5-Piece Ensuite. Conveniently Located Within Walking Distance To Schools, Parks, Bus Stop & Shopping Plaza. Fully Finished Legal Basement With Two Bedrooms. (id:61852)
Century 21 Millennium Inc.
59 - 35 Lou Parsons Way
Mississauga, Ontario
Welcome to 35 Lou Parons's Way, unit 59 set within the highly sought after Brightwater community in Port Credit.This modern 3B+D townhome offers 1,945sf of interior living space, complemented by 429sf of private outdoor terraces. Designed for today's lifestyle, this residence features clean contemporary finishes, generous natural light, and seamless indoor-outdoor living, all just moments from Lake Ontario.The main living level is highlighted by impressive 10ft ceilings, wide plank hardwood flooring, and expansive floor-to-ceiling windows that create a bright and airy atmosphere. The open-concept layout is ideal for both everyday living and entertaining.At the heart of the home is the chef-inspired kitchen, complete with premium Bosch and Fisher & Paykel integrated appliances, including a 5-burner gas cooktop. The kitchen flows seamlessly into the living and dining areas and extends outdoors to a spacious terrace with a gas hookup- perfect for hosting or relaxing! The second level is home to the primary bedroom retreat and features a luxurious spa-like 5 pc ensuite. The wet-room delivers a hotel-inspired experience, making this space a true sanctuary.The 3rd floor features the third bedroom along with a versatile open concept den or family area, ideal for a home office, or secondary living space. This level opens directly onto a private rooftop terrace, providing an exceptional setting for outdoor enjoyment or entertaining under the sky.Additional features include parking for 3 vehicles, with 2 spaces in the private garage and 1 exterior driveway space.Residents of Brightwater enjoy a vibrant waterfront lifestyle with access to scenic trails, the lakefront, and everyday amenities including Farm Boy, LCBO, cafés, restaurants, and boutiques. A convenient resident only shuttle to Port Credit GO Station ensures easy commuting.An exceptional opportunity to own a thoughtfully designed townhome in one of Mississauga's most dynamic master planned waterfront communities. (id:61852)
Baker Real Estate Incorporated
148 Skyharbour Drive
Brampton, Ontario
Brand new, never-lived-in 2 bedroom plus den LEGAL basement with full washroom and separatelaundry available for rent at 148 Sky Harbour Drive, Brampton. This modern unit offers a brightand spacious layout with 1 car parking included and a private entrance. Conveniently locatedwithin walking distance to Eldorado Public School, steps to bus stops on Mississauga Road, andclose to major plazas featuring Fresco, Walmart, and Home Depot and all Banks making dailyerrands easy. Close access to 407/401 and Toronto Premium outlet Mall. Ideal for small familiesor working professionals looking for comfort and convenience in a prime location. (id:61852)
Century 21 Property Zone Realty Inc.
301a - 2904 South Sheridan Way
Oakville, Ontario
Professionally managed office/medical building located in East Oakville with convenient access to the QEW and surrounding amenities. The property offers immediate occupancy and elevator access to the upper floors, with free surface parking available on site. Zoning is E4, permitting a broad range of uses including professional and medical office, private school, financial institution, and personal service uses. Utilities and fiber internet are included in additional rent. (id:61852)
Royal LePage Burloak Real Estate Services
111 Sandmere Avenue
Brampton, Ontario
Legal basement apartment with a separate entrance, featuring 2 bedrooms and 1 full bathroom. Open-concept living and dining area with a modern kitchen and stainless steel appliances. Excellent location within walking distance to transit and minutes to Highway 410, grocery stores, and all amenities. Separate laundry and two driveway parking spaces included. Tenant to pay 30% of utilities. Must see! (id:61852)
RE/MAX President Realty
53 - 200 Veterans Drive
Brampton, Ontario
Beautiful, sun-filled 3 bedroom and 3 washroom stacked townhouse with two parking spots, one garage and one drive way parking. Upgraded Kitchen with stainless steel appliances and quartz counter top, pot lights, washer/dryer on the Upper level. Close proximity to schools, parks, grocery shopping, Mount Pleasant GO station, Cassie Campbell Rec center. (id:61852)
Right At Home Realty
45 Haymarket Drive
Brampton, Ontario
Beautiful corner-unit townhouse in Northwest Brampton offering the feel of a semi-detached home, featuring 3 bedrooms, 2 bathrooms, two-car parking, and approximately 1,500 sq. ft. of bright, open-concept living space. Ideally located minutes from Mount Pleasant GO Station and a busy plaza with all amenities, this home enjoys abundant natural light from its corner lot, a main-floor office with garage access, a spacious second-floor kitchen, family and dining area with a balcony, and well-sized bedrooms on the third level. Perfect for families and investors seeking a standout property in a prime, family-friendly community. (id:61852)
Royal LePage Platinum Realty
5103 Rising Star Court
Mississauga, Ontario
In High Demand Area, Easy Access To Hwy 403/401 & Minutes Drive To Square One, Heartland Shopping & Walking Distance To No-Frills & Transit. Hardwood Flr ( 2 Lvls Only, Bsmt Not Included),4 Spacious Bedrooms, Spacious Kitchen, Washrooms, Sunroom, Deck, And Enclosed Front Entry, Interlock Driveway, Main Floor Laundry, Quiet Child-Safe Court Location, Walking Distance To A Lot Of Amenities. (id:61852)
Newgen Realty Experts
1404 - 2240 Lakeshore Boulevard
Toronto, Ontario
GORGEOUS,VERY BRIGHT CORNER UNIT .SPACIOUS OPEN CONCEPT 2 BEDROOM AND 2 WASHROOM LAYOUT .IN - SUITE LAUNRY ,MODERN KITCHEN WITH ISLAND.BEAUTIFUL LAKE VIEW. AMAZING AMENITIES LIKE SWIMMING POOL,HUGE AND STATE OF THE ART PARTY ROOM, GYM, SAUNA,YOGA ROOM, THEATRE,24 HRS CONCIERGE AND MUCH MOE. DON'T MISS THE CHANCE TO STAY IN THIS BEUTIFUL CONDO. (id:61852)
Royal Star Realty Inc.
1369 William Halton Parkway
Oakville, Ontario
Primer location In Rural Oakville! Brand New Mattamy Townhouse. This Stunning Freehold Townhouse Offers Luxury Living With Lots Of Conveniences, featuring 4 generously sized bedrooms and 3.5 elegantly designed washrooms. Double Car Garage looking over the pond. Stainless Steel Appliances Grand Center Island. Quartz Countertops. Contemporary Wood Cabinets. Open-Concept Living Area. 9' Ceiling, Very Bright and Sun Filled Living Space. leading to a charming balcony ideal for morning coffee or evening relaxation. Walking Paths, Schools, Parks, Restaurants And Sports Complex. Minutes to Hwy's, Hospital, Public Transit, and Grocery stores. Major Highways 407, QEW, & 401. (id:61852)
Master's Trust Realty Inc.
6267 Castlederg Side Road
Caledon, Ontario
Apartment above garage for lease, comes with a Master Bedroom with its own walk-in closet and washroom. Big kitchen with a beautiful island, and brand-new appliances, and it comes with its own separate laundry room. 2 Other bedrooms are very large and perfect for a family. Owner will provide a full propane tank, and tenant will have to pay for their own propane use and at the end of lease leave the tank in full. (id:61852)
Homelife Silvercity Realty Inc.
525 - 395 Dundas Street W
Oakville, Ontario
Welcome to Distrikt Trailside 2.0 in Oakville - where modern living meets everyday comfort! This brand-new 1 bedroom + den condo (596 sq. ft.) features a bright open-concept layout, sleek kitchen with high-end finishes, and a versatile den perfect for a home office or guest room. Enjoy serene southwest views from your private 50+ sq. ft. balcony, letting in plenty of natural sunlight. Includes in-unit laundry, 1 underground parking space, and a private locker. Located minutes from Oakville Hospital, Kings Christian Collegiate, grocery stores, restaurants, and Sixteen Mile Sports Complex. Commuters will love the easy access to Hwy 407, 403, GO Transit, and Oakville Transit. Move into one of Oakville's most desirable new communities. Internet and Insurance Included in the Maintenance. (id:61852)
Exp Realty
34 - 7340 Copenhagen Road
Mississauga, Ontario
Located in the heart of Mississauga, this stunning 3-bedroom townhome at 7340 Copenhagen Road, Unit 34, offers 1,485 square feet of modern living space. Originally a 4-bedroom, the master suite is exceptionally spacious and can easily be converted back if desired. Step inside to find a freshly painted interior with brand new engineered hardwood floors on the main level. The recently renovated kitchen is a chef's dream, featuring a granite center island, custom cabinets and pot lights, perfect for entertaining! Enjoy the outdoors with a finished walkout and a Twilight Therapy Hot Tub in the backyard, set on concrete padding. Plus, enjoy peace of mind with updated windows throughout the home. This home truly has it all- modern updates, spacious living, and a relaxing outdoor oasis. Don't miss out on this incredible opportunity! **Close to all major Hwys, Schools, Bus Routes!** Cable TV, Internet, and Water included inMaintenance** (id:61852)
New Era Real Estate
