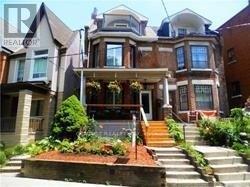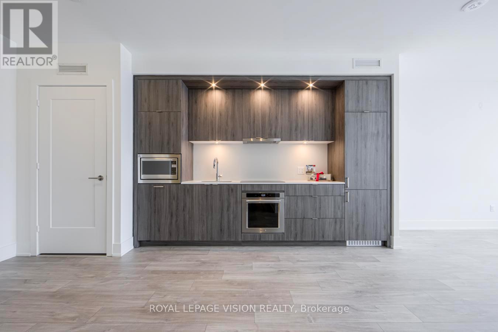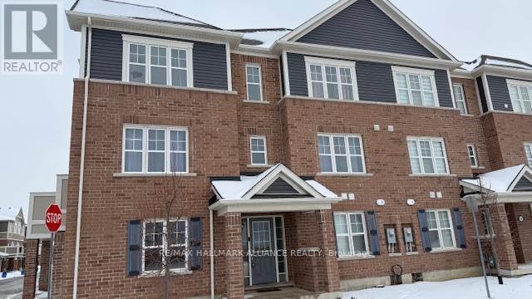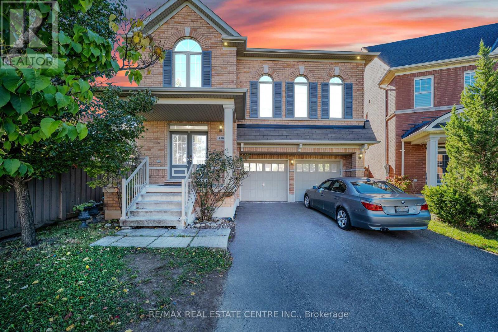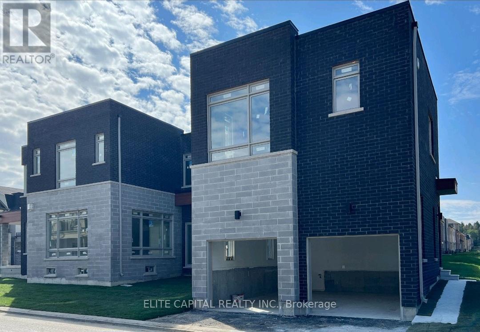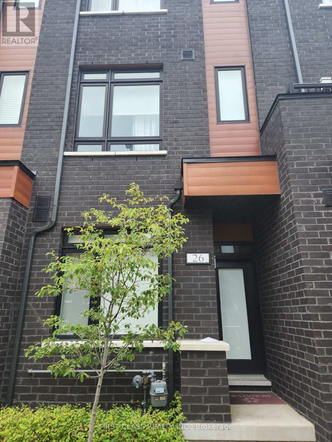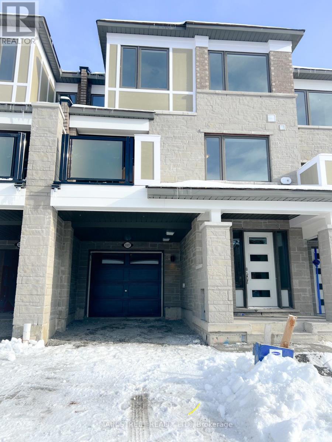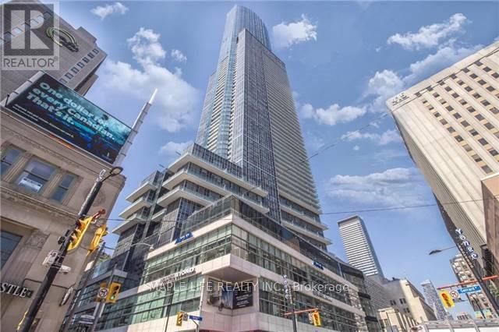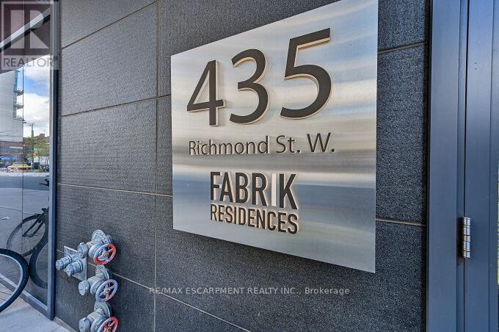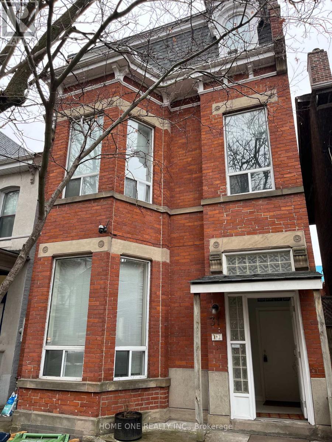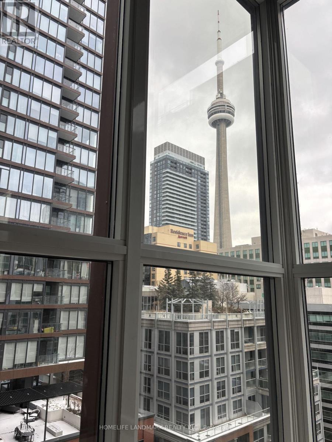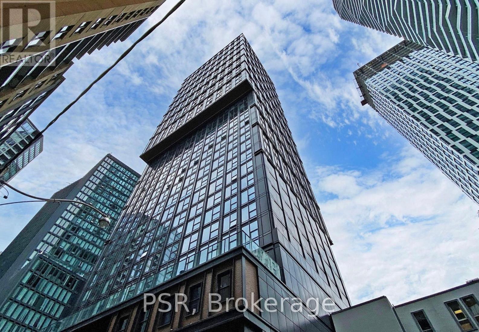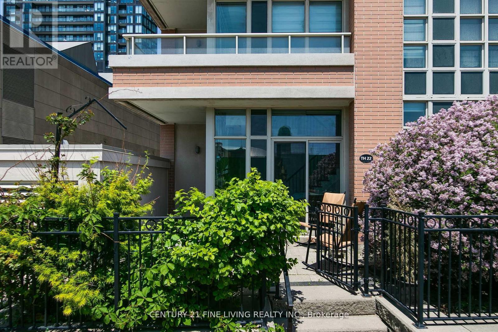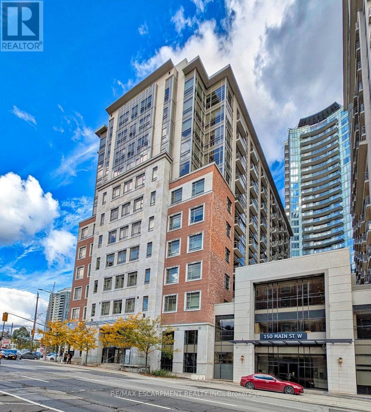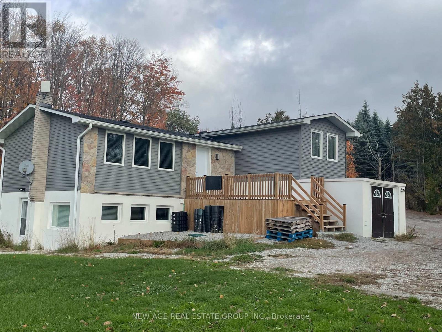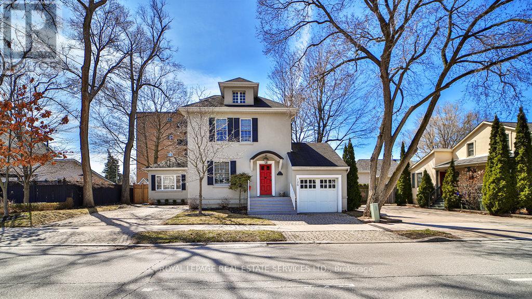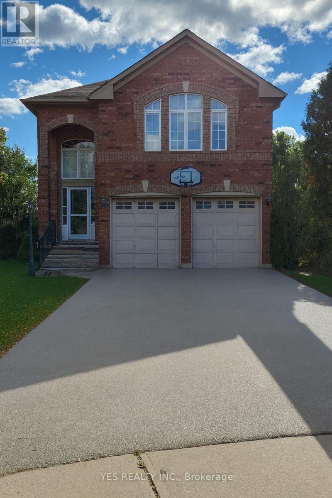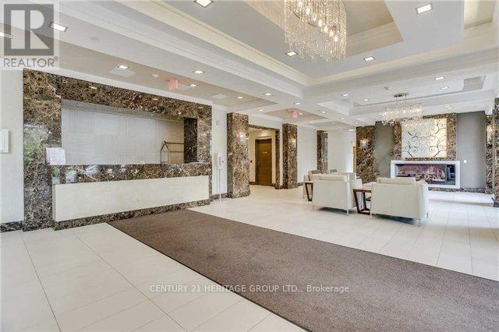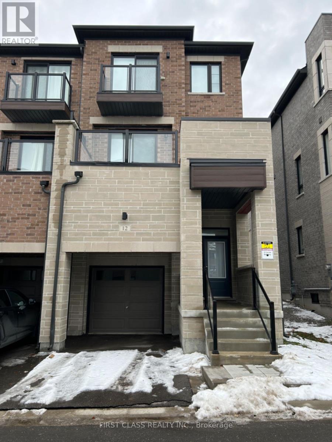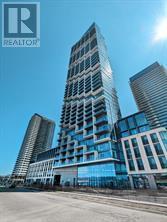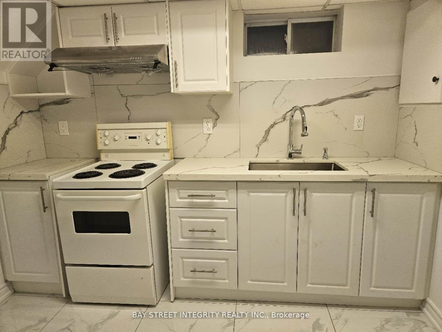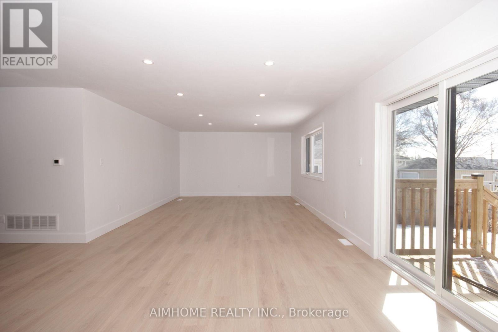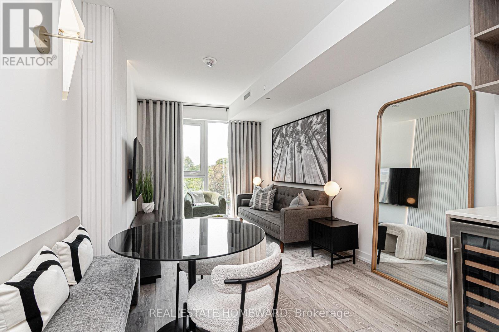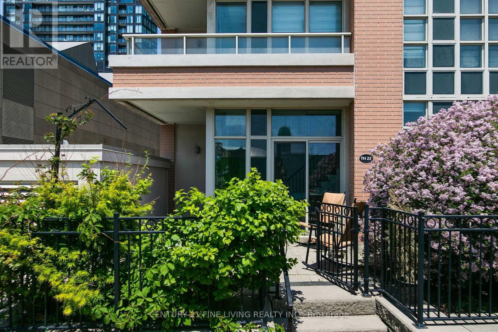3 - 487 Indian Grove
Toronto, Ontario
*** Beautiful 2 Bedroom Basement Apartment With Separate Entrance In Trendy Junction Neighborhood *** Open Concept Living Room, Granite Countertop Kitchen With Shaker Style Cabinets, Spacious Bathroom, Pot lights. Minutes To Up Express, Dundas West Subway Station, Groceries, Restaurants, Shopping Centre, Gyms, Breweries, High Park, Great Place To Live In !!!! (id:61852)
Gowest Realty Ltd.
713 - 259 The Kingsway
Toronto, Ontario
Located in the heart of The Kingsway, this elegant 7th-floor 1 bedroom + den, 1.5 bathroom suite offers refined living in one of Toronto's most prestigious west-end neighbourhoods. The well-proportioned layout provides flexibility for a home office or guest space, complemented by the convenience of a powder room. It also comes with 1 PARKING SPACE. Residents enjoy a boutique, resort-style lifestyle with exceptional indoor amenities including a swimming pool, whirlpool, sauna, fully equipped fitness centre, yoga studio, guest suites, and beautifully appointed party and dining rooms, along with outdoor terraces, landscaped gardens, and rooftop BBQ areas ideal for entertaining. Just steps to charming Kingsway village shops, cafés, and daily essentials, and surrounded by top-rated schools, scenic parks, and Humber River trails, the location also offers quick access to major highways, transit, downtown Toronto, and Pearson Airport-making it an ideal home for professionals and downsizers seeking comfort, prestige, and everyday convenience. (id:61852)
Royal LePage Vision Realty
113 - 1000 Asleton Boulevard
Milton, Ontario
Beautifully upgraded corner townhouse on a premium lot in one of Milton's most desirable communities. Bright and sun-filled with greenery views, this home offers a main-level den for a home office. Open-concept living and dining area with a modern kitchen featuring stainless steel appliances, upgraded finishes, pot lights, and a hardwood floor throughout the second level with a private balcony. The upper level features a spacious primary suite with a walk-in closet and a 4-piece en-suite, as well as two generously sized additional bedrooms. Visitor parking is directly across the street. Walking distance to top-rated schools and minutes to shopping, parks, and amenities. A refined home in a prime location. (id:61852)
RE/MAX Hallmark Alliance Realty
450 Tilt Point
Milton, Ontario
Welcome to this beautiful 4-bedroom, 3-bath detached brick home offering over 2,567 Sq Ft of living space in one of Milton's most desirable neighbourhoods - Scott! Set on a no-sidewalk lot with a spacious driveway and a double door entry, this property combines comfort, functionality, and an unbeatable location for growing families. Inside, you'll find 9 ft ceilings on the main floor, a bright and inviting layout with separate living and dining areas, and a cozy fireplace in the living room. The home also features a huge family room with soaring 12 ft ceilings, creating an open and airy gathering space for everyone to enjoy. The unfinished basement provides endless possibilities - whether you envision an in-law suite, rental unit, or dream recreation space, the choice is yours. Located close to Milton Hospital, top-rated schools, parks, recreation centres, and public transit, this home offers everyday convenience within a vibrant community. An exceptional opportunity for upsizers, downsizers, or families ready to settle in a prime neighbourhood. Don't miss the chance to make this wonderful home yours. Property being Sold in "As Is, Where Is" Condition. (id:61852)
RE/MAX Real Estate Centre Inc.
195 Milky Way Drive
Richmond Hill, Ontario
Entirely Brand new never lived in basement in the upscale community of Observatory Hill! It comes with 2 bedrooms, 3 pc bathroom, upgraded flooring, stainless steel appliances, ensuite laundry, separate entrance, parking and private backyard. Top ranking school Bayview SS, Hillcrest mall, T&T Supermarket, Walmart, GO Transit, York transit, restaurants, Parks, Stores. Water, Hyrdo and Heating are included. (id:61852)
Elite Capital Realty Inc.
26 - 370 Red Maple Road
Richmond Hill, Ontario
Welcome To This Perfect 2 + 1 In The Heart Of Richmond Hill. Walking Distance To Restaurants, Grocery Stores, And Hillcrest Mall In Minutes. Located Close To Hwy 7, 407, Public Transit, Go Train, All Kinds Of Shopping & Amenities. Enjoy Almost 1,200 Square Feet Living Space Plus Two Parking Spots!! (id:61852)
First Class Realty Inc.
3327 Thunderbird Promenade
Pickering, Ontario
Stunning Townhouse in the New Whitevale Community in Pickering. Spacious 3 Bedrooms on the Upper Level and Laundry Conveniently Located on the Second Floor. Zebra Blinds and Stainless Steel Appliances Included. Features a Bright Open Concept Layout with an Additional Entrance Through the Garage. Easy Access to Hwy 401 & 407. Short Drive to Pickering Town Centre, Schools, and Other Amenities (id:61852)
Main Street Realty Ltd.
6110 - 388 Yonge Street
Toronto, Ontario
Executive Suite On The 61st Floor Located In The Heart Of Toronto W/ Panoramic Views Of The Entire City & Lake! Immaculate Condition, Popular Southwest Exposure with Ceiling to Floor Windows, 1252 Sq.ft Including A Large Den That Can Be Used As 3rd Bedroom. Modern Finishes And Many Lavish Upgrades. Exclusive Elevator Access, Grand Lobby W/Art Gallery, 42,000 Sqft Fitness Center, Direct Indoor Access To Subway, "College Park Shops", Restaurants, Financial District, Hospitals & Universities And More! Locker on Same Floor. Parking available at request. Don't Miss This Opportunity! (id:61852)
Maple Life Realty Inc.
714 - 435 Richmond Street W
Toronto, Ontario
"The Fabrik Residences" Heart Of Fashion District, Down Town Toronto. Move In To Your Dream Home . Stunning 3 Bedrooms Layouts Over 800 Sqft.Steps To 510 Spadina Street Car.5 Minutes To U Of T. Walk To Restaurants,Row/Boutique/Cafes/Galleries/Theatres/Parks. Gorgeous Rooftop Amenities With Soaring Views.Walk Score 100,Transit Score 100, 24 Hours Gym. (id:61852)
RE/MAX Escarpment Realty Inc.
103 - 31 D'arcy Street
Toronto, Ontario
Amazing AAA Location! Newly Decorated Furnished 1 Bedroom with Bathroom, Shared Kitchen & Dining Area W/Anotherone Tenant, Double Door Entry, South Facing Window W/ CN Tower View, High Ceiling, Near by University & Dundas, Easy to University of Toronto, TMU, OCAD, St Patrick's TTC, Eaton Centre, Food court. The Landlord Is a Relative of The Listing Broker. (id:61852)
Home One Realty Inc.
1105 - 88 Blue Jays Way
Toronto, Ontario
Welcome to Suite 1105 at 88 Blue Jays Way - a bright, modern residence in the heart of Toronto's Entertainment District with a perfect CN Tower view. This stylish South-East suite features soaring 9-ft ceilings, expansive floor-to-ceiling windows, and an open-concept layout that feels spacious and airy. Enjoy designer wallpaper accents in the living room and both bathrooms, plus full Hunter Douglas premium electric blinds for effortless light control and privacy. Contemporary wide-plank flooring throughout and beautifully upgraded bathrooms with elegant finishes complete the space. Steps to King West dining, nightlife, TTC, Rogers Centre, and downtown's best attractions-move in and live where the city happens. (id:61852)
Homelife Landmark Realty Inc.
3611 - 82 Dalhousie Street
Toronto, Ontario
Welcome to this luxurious, brand-new studio residence perched on the 36th floor at 82 Dalhousie Street, in the heart of downtown Toronto. This stunning unit boasts a chic open-concept design with floor-to-ceiling windows, abundant natural light, and breathtaking city views. Thoughtfully appointed with high-end finishes and top-of-the-line built-in kitchen appliances, the suite offers a perfect blend of style and functionality. Enjoy unparalleled convenience with a prime downtown location just steps to TTC transit, Eaton Centre, Toronto Metropolitan University, dining, entertainment, and vibrant city life. Residents have access to an impressive selection of modern amenities, including a state-of-the-art fitness centre, yoga studio, 24-hour concierge, rooftop terrace with BBQ area, party room, guest suites, and more. An exceptional opportunity for urban living or a sophisticated city retreat. (id:61852)
Psr
Th22 - 6 Pirandello Street
Toronto, Ontario
Spacious two bedroom plus den, two-bathroom on 2 storeys features 18ft ceilings & four exceptional outdoor spaces!: Enjoy the privacy of townhouse living while indulging in the convenience of premium condominium amenities. This spacious two bedroom plus den, two-bathroom home features 18ft ceilings and spans two levels and features four exceptional outdoor spaces (400 sqft) offering ample opportunities for relaxation and entertainment. Experience the perfect blend of urban sophistication and modern comfort in this stunning southwest rare corner (END UNIT) townhouse, nestled in Toronto's vibrant Liberty Village. Boasting impressive 18-foot floor-to-ceiling windows, this residence is bathed in natural light, highlighting its pristine condition and elegant design. A private office off the primary bedroom provides an ideal work-from-home setting, ensuring productivity and comfort. Thoughtfully renovated kitchen and flooring, designed storage spaces, including custom-built cabinetry in every closet, maximize space and functionality. The gourmet kitchen is equipped with premium appliances and granite counters bringing a true culinary experience to your home. Additional conveniences include 1 owned dedicated parking and a private storage locker. With lush green space right outside your front door, this residence offers a rare combination of tranquility and urban luxury in one of Toronto's most desirable neighborhoods. Liberty Village is getting several new transit options as part of the SmartTrack and Ontario Line projects, including the new King-Liberty GO Station and Exhibition Station improvements!!! (id:61852)
Century 21 Fine Living Realty Inc.
801 - 150 Main Street W
Hamilton, Ontario
This premium urban residence on the sunny southeast corner redefines luxury living. Imagine waking each day where two generous sized balconies unveil unbeatable views that seamlessly blend the vibrant energy of the city skyline with the serene, natural beauty of the distant escarpment. Floor-to-ceiling windows bathe the entire unit in an abundance of natural light, illuminating a meticulously designed, carpet-free, modern interior. The open-concept layout masterfully blends living and entertaining spaces. Culinary adventures await in a sleek, contemporary kitchen. The generous sized primary bedroom, complete with a luxurious full ensuite, promises a private retreat from the urban bustle. An additional spacious bedroom and a secondary three-piece bathroom offer versatile accommodation. In-suite laundry adds a layer of convenience that speaks to modern sensibilities. And when the desire for fresh air calls, those two open balconies transform into your private, serene outdoor havens - perfect for morning coffee or a quiet evening cocktail. The luxury extends far beyond your front door. Residents are invited to indulge in an array of world-class amenities designed to enrich every aspect of life. Stay active in the state-of-the-art gym, unwind in the shimmering indoor pool, or host unforgettable events in the sophisticated party room. The inviting BBQ courtyard offers a social hub for creating cherished memories with friends and neighbours. Location is everything. Step outside and find yourself immersed in the heart of the city's cultural pulse. World-class art galleries, unparalleled shopping, gourmet dining, prestigious theatres, and vibrant entertainment along with the library and public transportation are equally accessible. Experience the very best of city living in a premium setting, where unparalleled views, sophisticated design, abundant amenities, and an unbeatable central location converge to create your ultimate urban sanctuary. (id:61852)
RE/MAX Escarpment Realty Inc.
14726 Caledon King Townline Line
Caledon, Ontario
Welcome to this private 200 x 300 foot, or 1.38 acre, countryside retreat, where modern lifestyle meets rural charm. Step inside a contemporary, fully renovated 4+1 bedroom 4-level side split. A gourmet kitchen, complete with sleek countertops and brand-new appliances, walk out to the new large deck which offers privacy as well as a perfect spot to enjoy the beauty of the surrounding landscape. Adjacent to the kitchen, spacious dining area, intimate gathering with family and friends. relax in the sun-filled living room, The 5 spacious bedrooms all have laminate flooring, windows and closets. Neutral interior colors throughout and no broadloom. A multi-use and bright above-ground basement apartment with a separate entrance, big windows, kitchen, family room, bedroom, and washroom. This is a comfortable modern quality renovated family home, not to be missed. (id:61852)
New Age Real Estate Group Inc.
128 Chisholm Street
Oakville, Ontario
Exceptional Century Residence - Discover an unparalleled opportunity at 128 Chisholm-a fully renovated, beautifully furnished 3-bedroom, 3-bath detached century home in Oakville's coveted lakeside enclave. Blending heritage character with sophisticated contemporary design, this residence offers an elevated lifestyle moments from Lake Ontario's waterfront and vibrant downtown. Positioned between Lakeshore Road and Rebecca Street, enjoy a 5-minute stroll to lakefront parks, boutique shopping, acclaimed dining in historic Downtown Oakville and upscale Kerr Village. Proximity includes exclusive canoe/yacht clubs, Central Library, indoor pool, and Oakville Centre for the Performing Arts for recreation, culture, and entertainment. Inside, natural light floods through generous windows across a wide lot, creating an airy atmosphere. The 2023 renovation features 9-foot ceilings, gleaming hardwood floors, and custom millwork. The elegant living room centers on a corner gas fireplace with mounted TV, flowing to the dining area for gatherings. The main-floor primary suite offers luxury with expansive windows, electric fireplace, oversized mounted TV, walkthrough dressing room with custom cabinetry, and a spa-like 4-piece ensuite featuring glass shower with multiple heads and dual vanities. The gourmet kitchen boasts a moveable center island, premium gas stove, range hood, ample workspace, and rear deck access. A 2-piece powder room completes the main level. Upstairs, two bedrooms flank a foyer and share a 4-piece bath; the rear includes an electric fireplace and mounted TV. The lower level provides laundry, storage, workshop, and utility rooms. Outdoors, a private fenced yard features a wood deck and built-in gas BBQ for al fresco dining. Parking fits 5+ vehicles plus garage spot. Lawn maintenance (grass cutting, leaf collection) is included for low-maintenance living. Offered furnished for turnkey elegance; vacant lease available. Secure this waterfront gem today. (id:61852)
Royal LePage Real Estate Services Ltd.
24 Twin Willow Crescent
Brampton, Ontario
Beautiful 3-Bedroom Detached Bungalow for LeaseWelcome to this spacious all-brick 3-bedroom detached bungalow offering 1,849 sq ft of comfortable living space. This home features 9' ceilings on the main floor, creating an open and airy feel throughout.Enjoy the convenience of a 2-car garage plus 4 additional parking spaces on the driveway-perfect for families or multiple vehicles.A well-maintained property in a desirable neighbourhood, ideal for tenants looking for a clean, bright, and functional home. Basement not included (id:61852)
Yes Realty Inc.
#801 - 372 Highway 7 Avenue E
Richmond Hill, Ontario
COZY & SPACIOUS 1 BEDROOM + A DEN + A BALCONY, DEN IS A SEPARATE ROOM WITH A DOOR CAN SERVE FOR MULTIPLE PURPOSES (2ND BEDROOM, OFFICE ETC.) * DESIRABLE LAYOUT * FACING EAST DIRECTION * NEUTRAL TONE INTERIOR, WOOD FLOORING THROUGH OUT * STEPS TO PARKS, PLAZAS, SHOPS, RESTAURANTS, BANKS, VIVA/TRANST AT DOOR STEPS * MINUTES TO HWY 407, 404, GO TRAIN * 24/7 CONCIERGE/SECURITY + CONDO AMENITES FOR RESIDENTS ** NO PET, NO SMOKER PER THE LANDLORD'S INSTRUCTION ** (id:61852)
Century 21 Heritage Group Ltd.
12 Carole Bell Way
Markham, Ontario
Stunning modern townhome in the highly sought-after Wismer community, offering over 2,000 sq. ft. of beautifully designed living space with 3+1 bedrooms and 3 washrooms. This exceptional home features a bright open-concept layout with 9-foot ceilings on the main floor, expansive windows, and open views that flood the space with natural light. The spacious family room is perfectly positioned for everyday living and entertaining on the ground level. Premium hardwood flooring runs throughout the main level. Attention to detail is evident throughout. The heart of the home is the chef-inspired open-concept kitchen, showcasing high-end stainless steel appliances, quartz countertops, a large central island with under-mount sink, abundant cabinetry, and ceramic backsplash-ideal for both culinary creations and gatherings.The primary bedroom offers a private retreat with a 4-piece ensuite, designer vanity, and quartz countertop. Every inch of this home exudes sophistication, comfort, and modern style. Ideally located just minutes from Mount Joy GO Station, with close proximity to Markville Mall, major highways, parks, and trails. Situated within top-ranked school catchments, including Fred Varley Public School, Bur Oak Secondary School, and Unionville High School, making it perfect for famili es. The vibrant, family-friendly neighborhood features parks, playgrounds, community centers, and walkable shopping and dining options, including NoFrills grocery store and popular restaur ants.This is truly a rare opportunity to enjoy an exceptional lifestyle in an unbeatable location. (id:61852)
First Class Realty Inc.
Ph09 - 1000 Portage Parkway
Vaughan, Ontario
Enjoy modern penthouse living at 1000 Portage Parkway in the heart of Vaughan, featuring spectacular panoramic views overlooking the City of Toronto. Floor-to-ceiling windows flood the suite with natural light, creating a bright and inviting living space. The functional layout includes a modern kitchen, 1 bedroom plus a versatile den (ideal as a second bedroom), and 2 full bathrooms. One parking space is included. Prime location just steps to the TTC subway and YRT transit, and minutes to major highways, restaurants, shopping, Vaughan Metropolitan Centre, and York University. Residents enjoy over 20,000 sq. ft. of amenities, including 24/7 concierge, lounge, fitness centre, rooftop terrace with BBQs, party room, squash court, and more! (id:61852)
Homelife Golconda Realty Inc.
Bsmt Roommate - 65 Walter Avenue
Newmarket, Ontario
Shared basement. Sharing kitchen and bathroom with another male . Larger basement room only. The property offers one parking, Upper Canada Mall, a shopping center, a hospital, and many other amenities.Dont miss out on this fantastic chance to be close to everything. (id:61852)
Bay Street Integrity Realty Inc.
Main - 1162 Nelson Street
Oshawa, Ontario
Totally Renovated from Bottom to Ceiling Main Floor, Brand New 3 Bedroom, 2 Bathroom Brick Bungalow with Modern Open Kitchen. Located On A Cul De Sac. Main Flr, Very Spacious. Steps To The Lake. Quick Access To 401. Circular Driveway W/Tons Of Parking. Fenced Backyard. (id:61852)
Aimhome Realty Inc.
502 - 2020 Bathurst Street
Toronto, Ontario
Fully furnished UTILITIES INCLUDED true turn-key living!Welcome to your luxury 2-bedroom, 2-bathroom condo in the heart of prestigious Forest Hill. This brand-new suite is thoughtfully designed and fully furnished, offering a seamless move-in experience.The open-concept layout features floor-to-ceiling windows that flood the space with natural light. A modern kitchen boasts high-end appliances, sleek cabinetry, and generous counter spaceperfect for cooking or entertaining. Spa-inspired bathrooms include a walk-in glass shower and a deep soaking tub.Building amenities elevate your lifestyle: co-working space, party room, fitness centre, guest suites, outdoor BBQ area, and a pet wash station. This condo includes one underground parking spot, exclusive use of a locker, and high-speed internet. Upon completion, residents will enjoy direct access to the TTC subway from the building.Live steps from upscale dining, boutique shopping, and top-rated schools. Ideal for relocations, a chic city base, or a fresh startsimply bring your suitcase and enjoy sophisticated, move-in-ready living. (id:61852)
Real Estate Homeward
Th22 - 6 Pirandello Street
Toronto, Ontario
Spacious two bedroom plus den, two-bathroom on 2 storeys features 18ft ceilings & four exceptional outdoor spaces!: Enjoy the privacy of townhouse living while indulging in the convenience of premium condominium amenities. This spacious two bedroom plus den, two-bathroom home features 18ft ceilings and spans two levels and features four exceptional outdoor spaces (400 sqft) offering ample opportunities for relaxation and entertainment. Experience the perfect blend of urban sophistication and modern comfort in this stunning southwest rare corner (END UNIT) townhouse, nestled in Toronto's vibrant Liberty Village. Boasting impressive 18-foot floor-to-ceiling windows, this residence is bathed in natural light, highlighting its pristine condition and elegant design. A private office off the primary bedroom provides an ideal work-from-home setting, ensuring productivity and comfort. Thoughtfully renovated kitchen and flooring, designed storage spaces, including custom-built cabinetry in every closet, maximize space and functionality. The gourmet kitchen is equipped with premium appliances and granite counters bringing a true culinary experience to your home. Additional conveniences include 1 owned dedicated parking and a private storage locker. With lush green space right outside your front door, this residence offers a rare combination of tranquility and urban luxury in one of Toronto's most desirable neighborhoods. Liberty Village is getting several new transit options as part of the SmartTrack and Ontario Line projects, including the new King-Liberty GO Station and Exhibition Station improvements!!! (id:61852)
Century 21 Fine Living Realty Inc.
