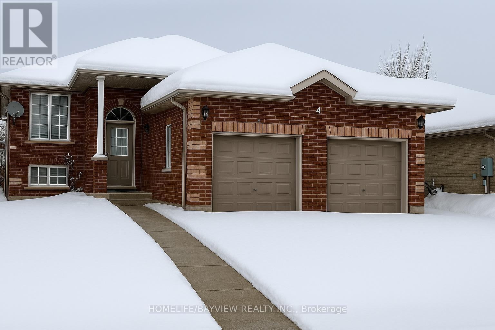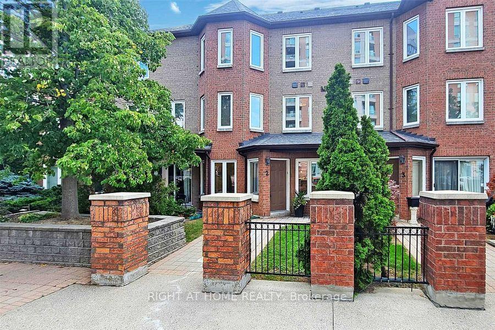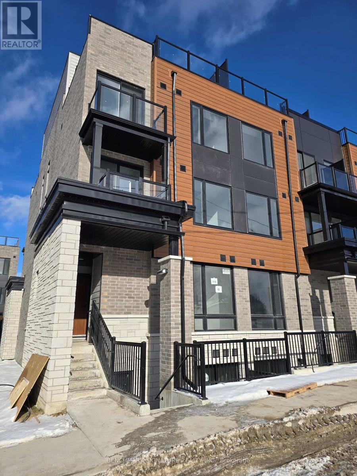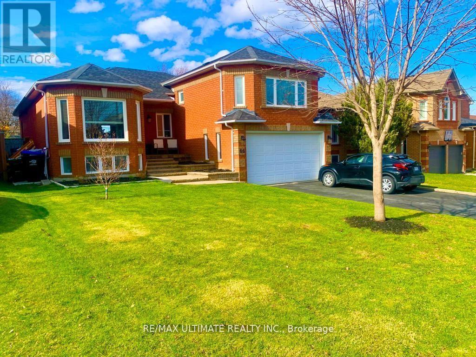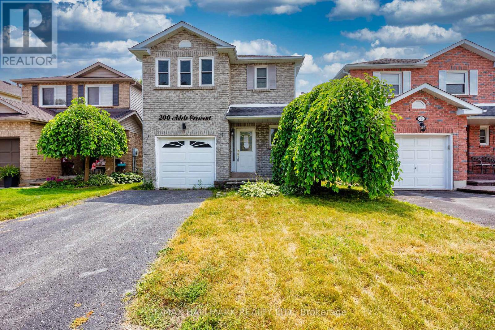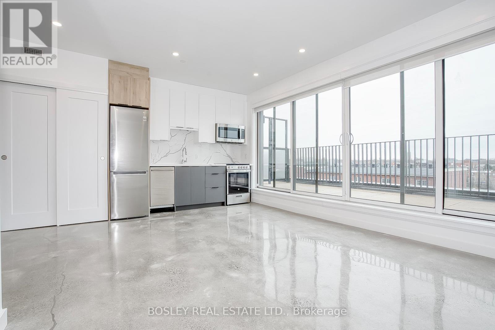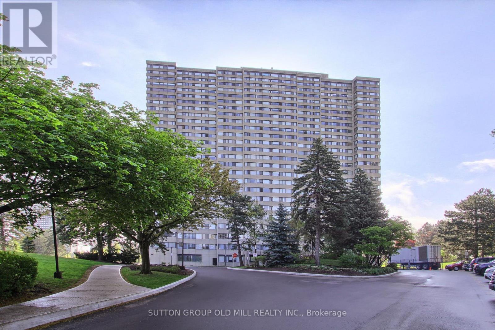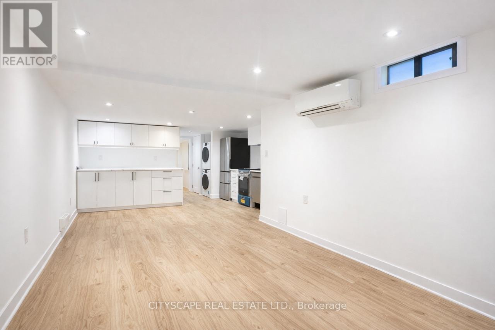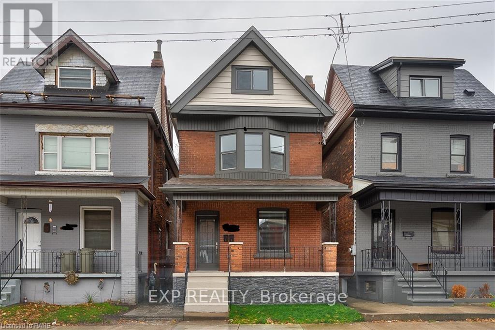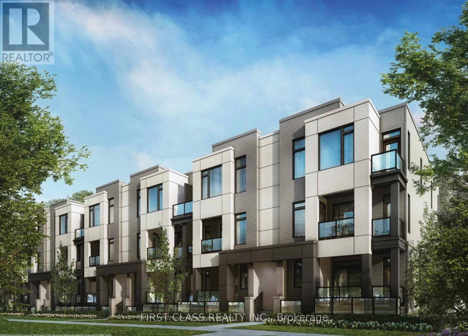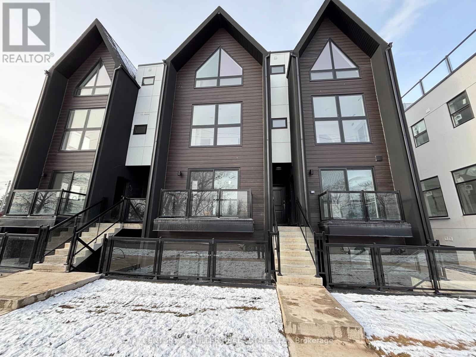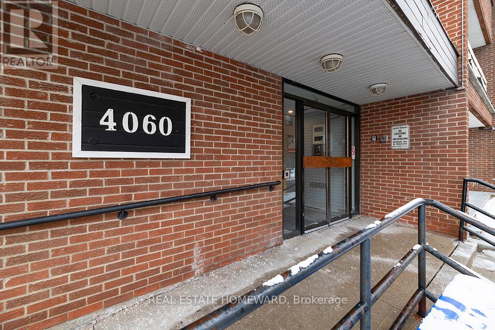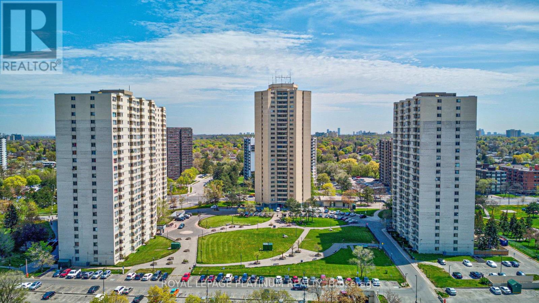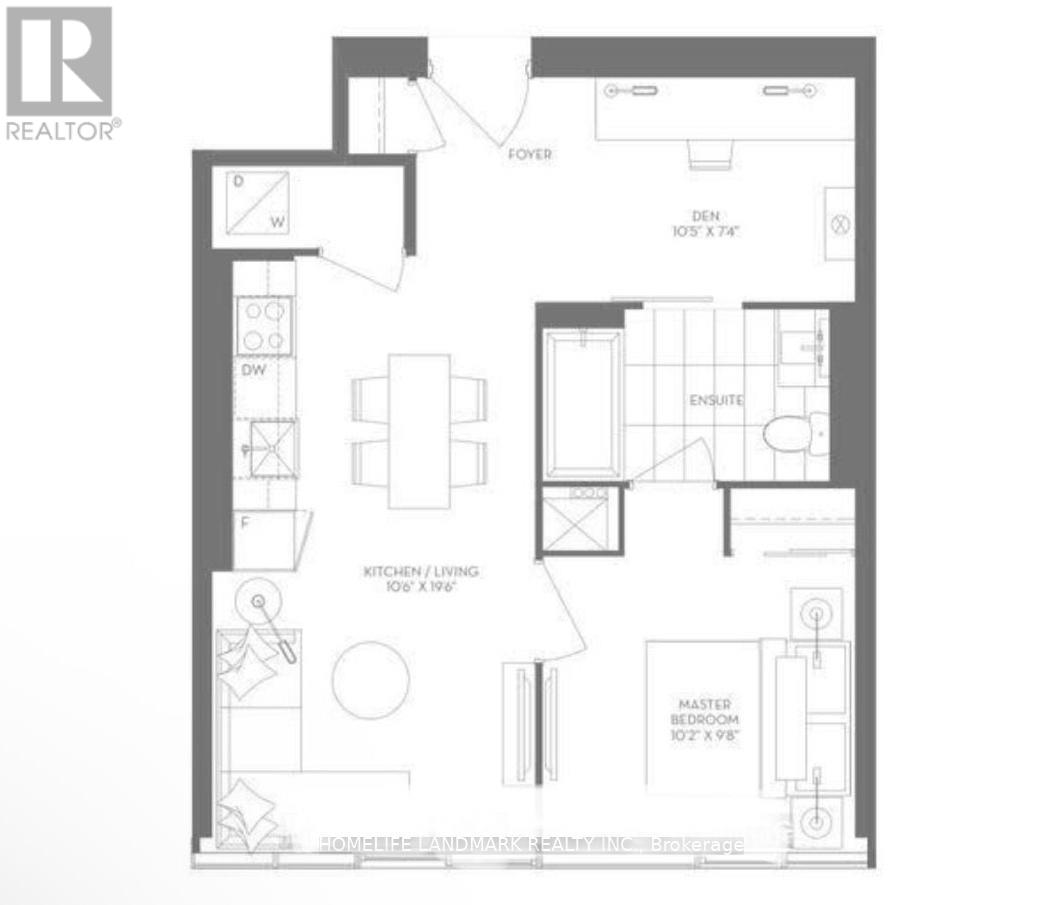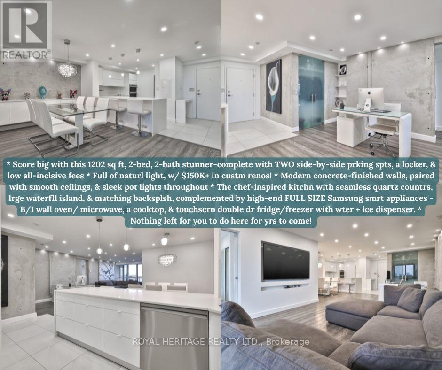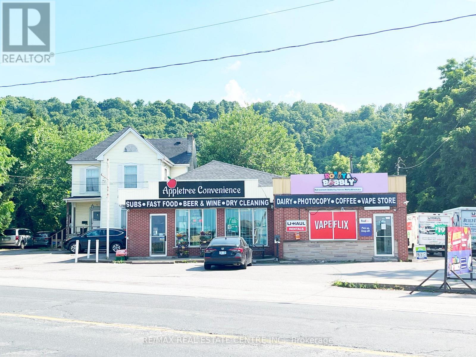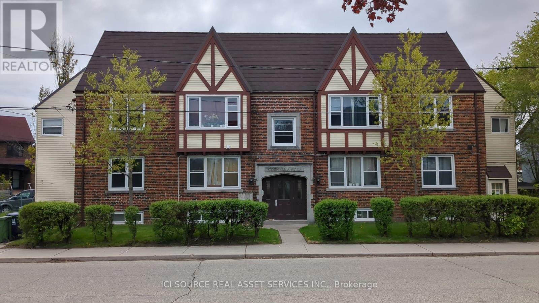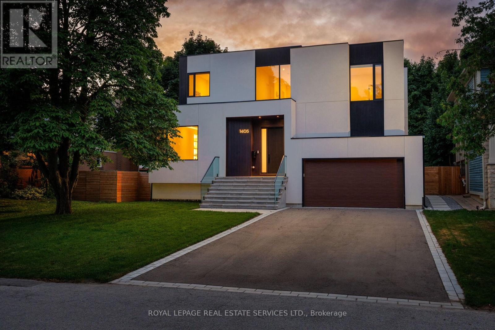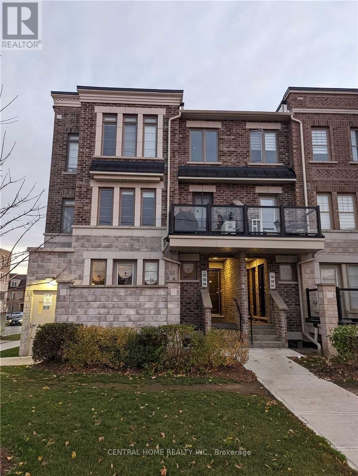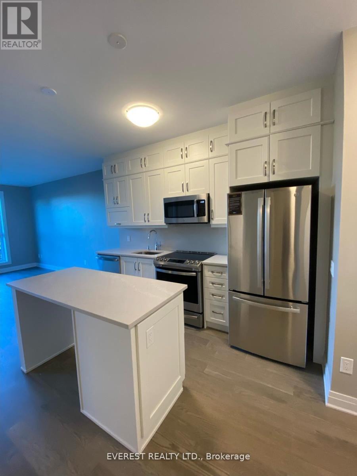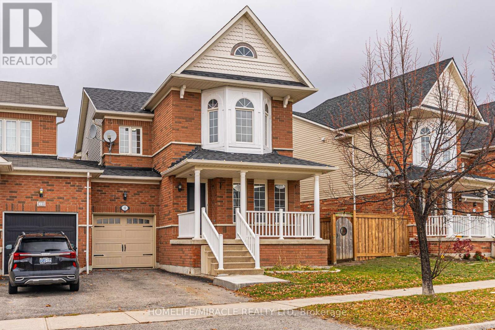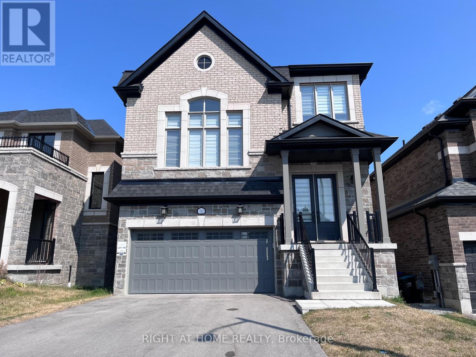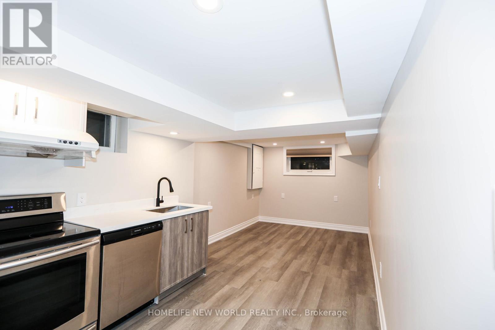4 Quinlan Road
Barrie, Ontario
This beautiful sun-filled Grandview-built all-brick raised bungalow offers 3+2 bedrooms plus a dedicated office and approximately 2,650 sq ft of finished living space (1,324 sq ft on both the main and lower levels) in Barrie's desirable East End, just minutes from Georgian College, RVH Hospital, shopping, parks, and transit. Both levels are exceptionally bright with abundant daylight throughout. The main level features an inviting living room with a tray ceiling and corner gas fireplace, ceramic tile in the foyer and kitchen, rounded corners, knockdown ceilings, quality Berber carpeting, and an elegant oak banister. The impressive lower level includes 2 bedrooms , extra ceiling height, large above-grade windows, a separate office, a second kitchen, and its own separate private entrance-ideal for an extended family suite, in-law suite, or rental opportunity-with fully paid architectural and engineering drawings already completed for a legal secondary suite. Additional highlights include two gas fireplaces, a high-efficiency furnace, shingles replaced in 2018, and a fully fenced backyard, making this a versatile and well-maintained home with exceptional potential. (id:61852)
Homelife/bayview Realty Inc.
2 - 735 New Westminster Drive
Vaughan, Ontario
Beautifully renovated top-to-bottom, this turnkey townhome offers bright, spacious living with 1,600 sq.ft of updated style. Enjoy a high-end kitchen with quartz counters, tiled backsplash, and a breakfast bar, plus renovated bathrooms featuring custom vanities and glass showers. Completely carpet-free, with new floors throughout. The first floor shines with smooth ceilings and pot lights. The large primary bedroom comes with an ensuite and his/hers closets. Finished basement offers a rec room and direct underground access to 2 side by side car parking. This fantastic townhouse includes Rogers high-speed internet, cable, and water. With a Walk Score of 81, most errands can be done on foot. Just minutes from Promenade Shopping Mall, Brownridge P.S., St. Elizabeth Catholic H.S., Frechette French Immersion, synagogues, parks, transit, and more. Visitor parking right outside the door. (id:61852)
Right At Home Realty
520 - 30 Markdale Lane
Markham, Ontario
Welcome to this brand new, modern 3-bedroom stacked townhouse. Perfectly blends urban convenience with the luxury of home. Iocated in a vibrant community, this bright and airy residence features an open-concept layout designed for both stylish entertaining and comfortable everyday living. Located minutes from major transit, shopping, and parks, this home offers the ultimate lifestyle for families and professionals alike. (id:61852)
Benchmark Signature Realty Inc.
Bsmt - 66 Depeuter Crescent
Bradford West Gwillimbury, Ontario
Beautiful, Sun-Filled Basement Apartment - Fully Renovated, Over 800 Sq Ft Welcome to this bright and spacious fully renovated basement apartment located in a quiet, highly desirable neighbourhood. Offering more than 800 sq ft of comfortable living space, this home features a large eat-in kitchen with brand-new stainless steel appliances and a charming bay window that fills the room with natural light. Enjoy two generous bedrooms, each with double closets and large windows. The apartment is finished with high-quality laminate flooring and pot lights throughout, creating a warm and modern atmosphere. A beautifully updated bathroom includes a large glass shower, and there is an additional entrance closet for convenience. Extra storage is available in the cantina/cold room. The unit also includes private laundry and a separate side entrance for added privacy. (id:61852)
RE/MAX Ultimate Realty Inc.
200 Adele Crescent
Oshawa, Ontario
Welcome to 200 Adele Crescent in this quiet Mclaughlin neighbourhood. Walking distance to both elementary and secondary schools. This home offers a private fenced yard with a deck built to entertain. The home is functional yet spacious with the plentiful amount of natural light coming through both the front and rear windows. A living room with a half wall connecting the kitchen, that way no one feels left out of conversation. Spacious primary bedroom with a large walk in closet. The basement is finished as a recreation room with a built in bar. (id:61852)
RE/MAX Hallmark Realty Ltd.
53 - 41 River Street
Toronto, Ontario
Beautiful 2 bedroom 2 bathroom unit in modern multiplex at Queen and River! This upscale residence features polished concrete floors throughout, overflowing natural light, a split bedroom floor plan, and large kitchen perfect for entertaining. Boutique building with keyless entry, EV charging, event room and rooftop patio with CN Tower views. Eco-friendly building with geothermal heating and cooling. Bell Wifi included. Steps to TTC, Distillery District, Riverside and walking trails. (id:61852)
Bosley Real Estate Ltd.
1604 - 133 Torresdale Avenue
Toronto, Ontario
Welcome to this bright and spacious, 1,060 sqft, 2 bedroom plus solarium unit with lots of windows and lots of natural light, in a fantastic and highly desirable location, close to shops, dining, hospital, recreational/community Centre, library, parks, trails, and endless other great amenities. This unit has spacious principal rooms, is an inviting and functional space ideal for those downsizing, or young professionals. Kitchen has a lot of cupboards and countertop space. Two spacious bedrooms including the primary with large windows overlooking the courtyard and trees. Laminate Floors Throughout. Generously-Sized Living & Dining Areas Creating An Open-Concept Vibe. A living and dining rooms with picture windows overlooking open space and trees. Ensuite Laundry. This unit is very clean, fresh, and comfortable, and shows 10++. Bus stops right by the building going to Finch Station. Amenities include a Gym / Exercise Room, Outdoor Pool, Concierge and a Party Room as well as a Meeting / Function Room, Games / Recreation Room, Sauna and an Enter Phone System. Included in your monthly condo maintenance fees are Cable TV, Air Conditioning, Common Element Maintenance, Heat, Hydro, Building Insurance and Water. (id:61852)
Sutton Group Old Mill Realty Inc.
211-B - 211 Shaw Street
Toronto, Ontario
Welcome to 211 Shaw Street, ideally located in the sought-after and highly accessible neighbourhood of Central Trinity Bellwoods. This newly renovated, bright unit offers open-concept living with modern, functional upgrades throughout, including new SS appliances and an ensuite washer / dryer. Enjoy private ground-level access and a vibrant neighbourhood just steps and minutes from shops, restaurants, galleries, parks, nightlife, and convenient 24-hour TTC routes to access and explore even more of the city. (id:61852)
Cityscape Real Estate Ltd.
2 - 734 Cannon Street E
Hamilton, Ontario
Welcome to this beautifully renovated 2nd and 3rd floor unit in a high-quality triplex, offering spacious, updated living in a prime location. Boasting approximately 750 square feet across multiple rooms, including a second kitchen, bedroom, living area, and a massive third-floor flex space unit, this unit is perfect for professionals, small families, or roommates seeking both style and function. The unit features updated appliances, in-suite laundry, and a thoughtfully designed layout with high-end finishes throughout. Enjoy a fully modernized space. (id:61852)
Exp Realty
1 - 26 Barolo Place
Vaughan, Ontario
Discover Flori by Treasure Hill - a first-of-its-kind designer townhome in the heart of Patterson. This elegant 3-bedroom, 2.5-bathroom residence showcases over $150,000 in curated designer upgrades, featuring 9' smooth ceilings, custom built-in wall units, integrated storage solutions, and designer-crafted bed frames. Every two-storey suite offers an open-concept layout that seamlessly connects each living space through continuous millwork, natural wood accents, and a refined, minimalist flow. The result is a warm, contemporary home that blends sophistication with comfort - thoughtfully designed for modern living. (id:61852)
First Class Realty Inc.
107 - 7277 Wilson Crescent
Niagara Falls, Ontario
Nearly New Lower Level 1 Bedroom - 1 bathroom Condo with 9 ft ceilings. Quick accessibility to any amenity and highway in Niagara Falls. Favourable Layout with tons of Natural Light. Ensuite stable washer / Dryer. 1 parking spot available. Ring Camera. (id:61852)
Century 21 Miller Real Estate Ltd.
505 - 4060 Lawrence Avenue
Toronto, Ontario
Attention First Time Buyers, Investors and Young Families. This bright and spacious 2 bedroom, 2 storey suite offers a unique blend of townhouse character with condo convenience, featuring a large private balcony, perfect for everyday enjoyment or entertaining guests. Newly renovated common areas, include updated corridors, and amenities such as an indoor pool, gym, party/meeting room, and visitor parking. Maintenance fees cover heat, central A/C, water, plus cable TV and high-speed internet! (hydro is 39/mth) This is a prime Scarborough location close to schools, parks, places of worship, shopping, restaurants, banks, and medical clinics, with TTC, GO Transit, and major highways are just minutes away. Book a showing to see this excellent opportunity. (id:61852)
Real Estate Homeward
216 Parkview Avenue
Toronto, Ontario
A True Architectural Masterpiece! An extraordinary residence that epitomizes refined luxury and exceptional craftsmanship. This European-inspired estate showcases a breathtaking architectural presence. Crafted with meticulous attention to detail, this home boasts premium finishes, unparalleled workmanship, and a thoughtfully designed layout ideal for elegant living and entertaining.Two Grand Primary Suites one overlooking the tranquil backyard.complete with a private balcony, gas fireplace, luxurious 6-piece spa-inspired ensuites with freestanding soaking tubs, a steam shower, makeup vanity, another facing south, flooded with natural light. Stunning Spiral Staircase, A central design element that radiates elegance, framed by refined trim work and architectural finishes that create a dramatic visual impact.Chefs Dream Kitchen granite countertops, central island, flooring, draped lighting, and an array of high-end appliances that inspire any culinary enthusiast.Family Room Overlooks backyard with oversized picture windows, waffle ceilings, and a cozy gas fireplace.Executive Library Designed with custom millwork, floor-to-ceiling panelled walls, and waffle ceilings, perfect in a timeless space.Walk-Out Basement Fully finished with a wet bar, home theatre, recreation area, and nanny/in-law suite,Cedar Roof With an impressive 30-50 year lifespan, feature offers 2-3 times the durability of standard roofing materials.4 gas fireplaces throughout the home.Skylights providing abundant natural light.Custom wood detailing and premium finishes throughoutThis exceptional property is a rare offering that blends luxury and lifestyle seamlessly.This is not just a home.It's a legacy of refined living in one of most prestigious neighbourhoods.The original 5B is converted to 4B (id:61852)
Master's Trust Realty Inc.
408 - 330 Dixon Road
Toronto, Ontario
Spacious and Beautyfull upgraded 1-bedroom condo offering 830 sq ft of open-concept living. Features upgraded kitchen and bath, modern finishes, bright layout, ensuite laundry, and underground parking. Well-managed building with 24/7 security. Prime location close to TTC, schools, shopping, Pearson Airport, and major highways (401/427/400). Ideal for first-time buyers or downsizers. (id:61852)
Royal LePage Platinum Realty
4104 - 8 Cumberland Street
Toronto, Ontario
Bright & Spacious One Bed plus Den Suite in Yorkville By Great gulf! high level, South Exposure, functional layout with panoramic city and lake views. Close to U of T, subways, Shopping and Yorkville. (id:61852)
Homelife Landmark Realty Inc.
801 - 10 Torresdale Avenue
Toronto, Ontario
* Why buy a condo with only one parking spot, less spce, no upgrdes & high maintnance fees? * Score big with this 1202 sq ft, 2-bed, 2-bath stunner-complete with TWO side-by-side prking spts, a locker, & low all-inclsive fees (yes, even cable + internt!). * Full of naturl light, this bright, spcious, & super clean suite has been completely reimagined w/ $150K+ in custm renos! * Concrete-finished walls for a true modrn-loft feel, paired with smooth ceilings, & sleek pot lights throughout (smrt controlled from your phone.) * The chef-inspired kitchn truly impresses with seamless quartz countrs, lrge waterfll island, & matching backsplsh, complemented by high-end FULL SIZE Samsung smrt appliances inclding a B/I wall oven/ microwave, a cooktop, & touchscrn double dr fridge/freezer with wter + ice dispenser. * Nothing left for you to do here for yrs to come! * The open-concept layout is perfect for hosting! * Entertaining flows easily frm the lrge island to the spacious dining area. * There's even a dedicated office nook for work from home ease and an east facing balcny to enjoy your morning coffee with a skyline view. * Both bedrms are generously sized & feature privte ensuites with upgrded fixtures, & the primry retreat includs custom B/I dble closets & a spa-style rain shwer with gorgeous shwer tiles & dble sinks. * Every detail was thoughtfully executed- remote contrlled blinds, smrt lighting, elegant flring, & a layout that feels more like a home than a condo. * Lcated close to the elevator in a well-managed, highly sought-after building known for its exceptional value and community feel. * Nothing to fix, nothing to add-just move in and live beautifully. * Amazing location in the heart of North York surrounded by green spaces, parks & nature trails. TTC/ transit stops just steps away w/ easy accss to Finch Subway, Allen Rd, Hwy 401, plces of worshp, shopping & entertainment. * Don't miss this one!! * (id:61852)
Royal Heritage Realty Ltd.
407-409 Main Street W
Grimsby, Ontario
Discover the potential of this rare 5.10-acre Land, ideally positioned for developers, builders, and investors. Located in the thriving and scenic community of Grimsby, this high-visibility site offers a unique blend of commercial and residential zoning with a wide frontage of 171 feet.The property features two residential apartments and commercial unit is currently leased, income-generating property. Buyers have the option to assume the existing lease for steady rental income or take advantage of the retail space to establish their own business.Currently, the property includes a commercial storefront and two residential units, all of which are leased. This presents an excellent opportunity for investors seeking steady rental income or for buyers interested in establishing their own business on the premises. The buyer also has the option to assume the existing tenancies Strategically located near major amenities including the QEW, GO Station, shopping centres, Costco, and GO carpool facilities, this site offers seamless connectivity to both the Greater Toronto Area and the Niagara Region. Surrounded by a mix of residential, commercial, and retail, the property is ideal for a range of permitted uses including single dwellings, institutional use, home occupations and industries, bed and breakfast, showrooms, Farming , agriculture, offices and sales outlets, conference centres, and religious institutions. Whether you're seeking a strong income property or a strategic location for your business, this opportunity checks every box in a rapidly growing community.VTB Available $750,000 (id:61852)
RE/MAX Real Estate Centre Inc.
3 - 44 Bartonville Avenue W
Toronto, Ontario
Charming two-bedroom Tudor-style walk-up. This bright and spacious apartment is located on the second floor of a five-plex building and has approximately 750 square feet of living room, dining area, kitchen, and one bathroom. There is also a bonus room attached to the apartment that can be used as an office or for storage. The building includes access to an on-site laundry facility and storage lockers. Available: January 1, 2026. Rent: $2,100 per month, including heat and water.Utilities: The tenant pays for the hydroelectricity.Restrictions: No smoking and no large pets.Storage: Lockers are available to rent from $80 to $100.Parking: Street parking is available with a permit from the city. Requirements: 1. Landlord and employment references. 2. Letter of Employment. 3. Two most recent pay stubs. 4. Credit report. 5. First and last month's rent upon acceptance of application. *For Additional Property Details Click The Brochure Icon Below* (id:61852)
Ici Source Real Asset Services Inc.
1405 Acton Crescent
Oakville, Ontario
Exquisite modern house with blends of form, light, and emotion. This architectural marvel is designed by Atelier Sun, published on Archello & Toronto Interiors. Completed in 2023, with over 5,300 sqft of total living space, offering luxury living at its finest. The open concept main level is anchored by custom wood wall paneling that creates inviting atmosphere upon entering. Expansive window openings acting as picture frames, and flooded with natural lights throughout the house. Soaring 10ft ceilings on the main and upper levels, highlighted by floating staircase & custom metal railing that elevate the modern elegance. The chef's kitchen features Miele appliances, Caesar stone countertops and sleek cabinetry. Flows seamlessly into the family room with a stunning granite slab surrounds the gas fireplace. Custom designed lighting is for both relaxation and entertainment. This home boasts four bedrooms on the upper level, each with its own ensuite and heated floors. The finished basement offers recreation room, wet bar, gym, studio, guest bedroom with ensuite. Walkout to your backyard oasis, a saltwater pool, two tiered deck, concrete patio stairs is the perfect spot for outdoor movie nights. Located in one of Oakville's most desirable neighbourhood and steps from top-rated schools. Combines with thoughtful design and smart technology, this artwork offers you an unparalleled living experience. (id:61852)
Royal LePage Real Estate Services Ltd.
241 - 2335 Sheppard Avenue W
Toronto, Ontario
A Two-Levels Upgraded Bright Charming 2 Bedrooms With An Open Concept Design, Walkout To Balcony, Island Breakfast Bar, Lots Of Natural Lighting. 2 Washrooms, Master Bedroom With Juliette Balcony, Enjoy The Convenience of In-Suite Laundry.....Close To Major Highway (401 & 400), Airport. Public Transit, Shopping Centers, Medical Centers, Supermarkets, 1 Bus to Downsview Subway Station, York University, Star Buck, Tim Horton, Costco (9km), Vaughan Mill Mall ( 13 km) .....View It Today and Change Your Address Tomorrow... (id:61852)
Central Home Realty Inc.
114 - 50 Kaitting Trail
Oakville, Ontario
One Bedroom plus den Mattamy built smart home condo in a prime, desirable Oakville North Community! Floor-to-ceiling windows with an unobstructed, breathtaking garden view! Open-concept design! 9-foot ceilings! Laminate floors throughout! Den can be used as a second bedroom or an office! Modern and elegant finishes throughout! $30k in upgrades, including upgraded stainless steel appliances, extended-height kitchen cabinets, granite countertops, and mirrored closet doors in the bedroom, shower with frameless glass! Equipped with smart home features! Easy lobby access, a rooftop terrace with a BBQ area, and a well-equipped gym. Shopping and schools are within walking distance. Short drive to QEw, 403, 407, and Go Station.1 Parking, 1 Locker. Convenient In-Suite Laundry. Keyless Programmable Lock, Wall Pad, Smart Home Feature. Location In Heart Of "The Preserve" Offering High Walk-Score, Conveniently Close To All Amenities - Shopping, Restaurants, Medical, Transit, Highways, Walking Trails, Sixteen Mile Sports Complex, Urban Village Natural Features Of Lush Walking Trails, Ponds And Parks. No Smokers And No Pets. Tenant Pays All The Utilities. Tenant Insurance Must. Landlord Would Like to Meet The Potential Tenants Before Signing the Agreement to Lease. Rogers High Speed Internet unlimited package is included (id:61852)
Everest Realty Ltd.
12 Diana Way
Barrie, Ontario
Experience modern living at 12 Diana Way, a stylish and newly updated 4 bedroom end unit townhouse in vibrant South Barrie. Step inside to a freshly painted interior, newly installed main floor flooring, and a bright open concept design that offers both comfort and sophistication. This spacious layout provides ample room for families, work from home setups and gatherings. The end unit positioning adds extra natural light and privacy, giving the home a warm and inviting feel. Located minutes from Highway 400, Costco, Walmart, schools, restaurants, parks, the Mapleview shopping district and the world class Friday Harbour Resort. Convenience and lifestyle come together perfectly here. Turn key and beautifully refreshed. Just move in and enjoy. (id:61852)
Homelife/miracle Realty Ltd
1362 Blackmore Street
Innisfil, Ontario
This Stunning New Home Features 4 Bed, 3 Washrooms, A Spacious Kitchen W/ A Breakfast Area, Stainless Steel Fridge, Stove, Built In Dish washer, Washer/Dryer. A Family Room W/ Fireplace, Spectacular High Ceiling Great Room And Separate Dining Room. The Primary Bedroom Includes A 5 Piece Ensuite And A Huge Walk-In Closet. The Laundry Room Is Conveniently Located At The Upper Level, The Layout Of This Property Is Really Effective, 2,448 SqFt As Per Builder Plan. A Family Friendly Community in Alcona. No Smoking No Pets, Tenant Pays All Utilities, Lawn Care, Snow Removal, Content Insurance. (id:61852)
Right At Home Realty
382 Allgood Street
Richmond Hill, Ontario
New Renovated Bungalow Basement with 2 bedrooms, large windows,seprate entrance, independent kitchen and bathroom. Near Bayview & Elgin Mills In Bayview Secondary school Area! Located On Quiet Child Safe Street W/ No Sidewalk. Close To Park, Shopping Centre, Community Centre, Bus Transit And Go Station.(Basement unit to share 35% utility cost) (id:61852)
Homelife New World Realty Inc.
