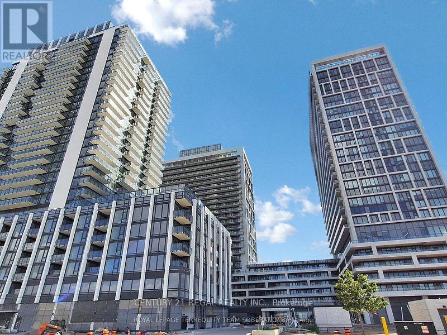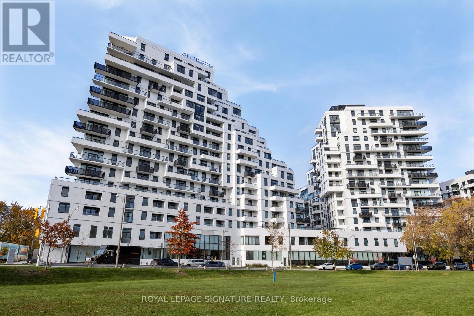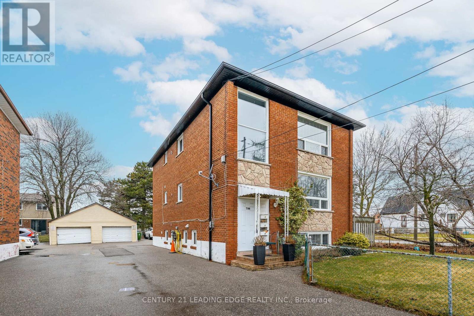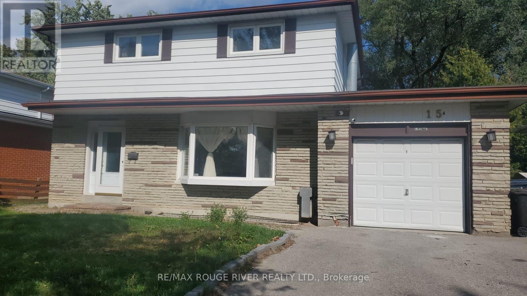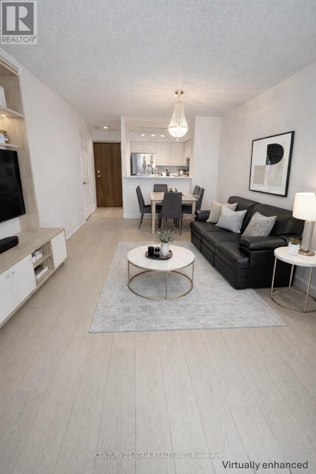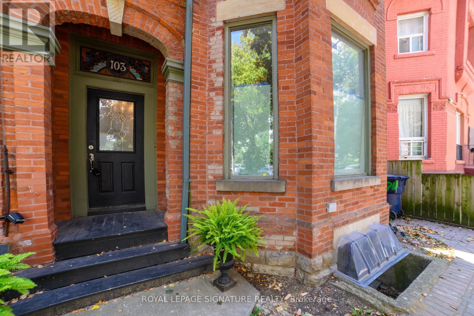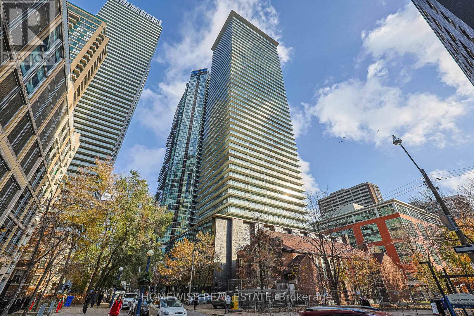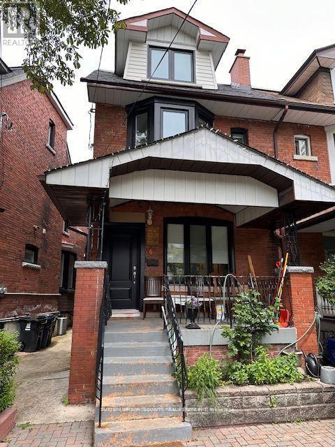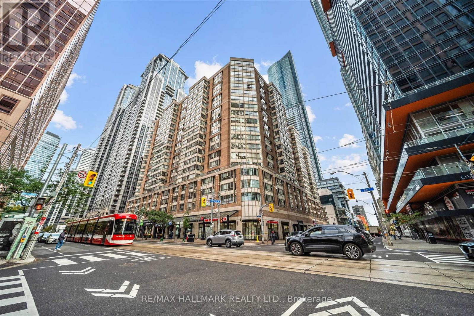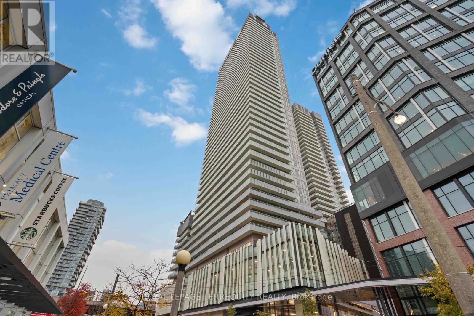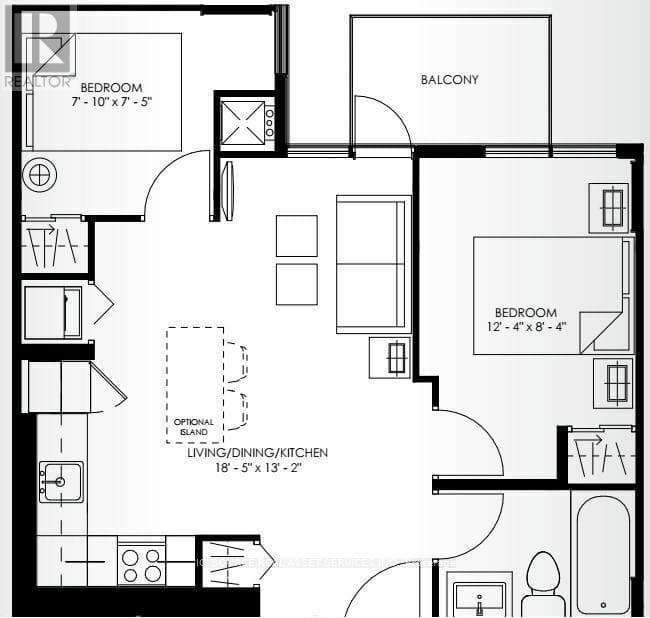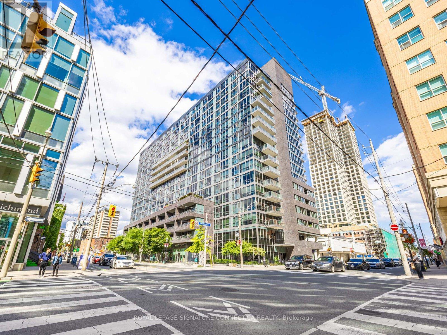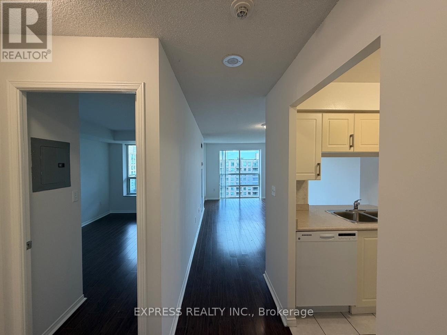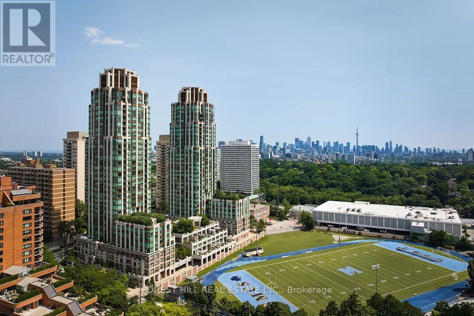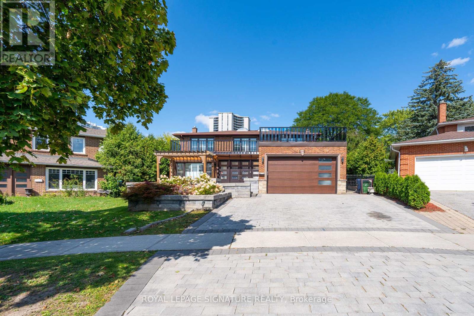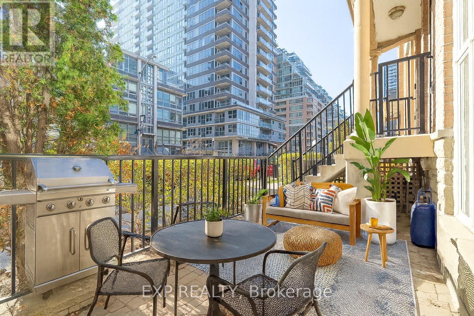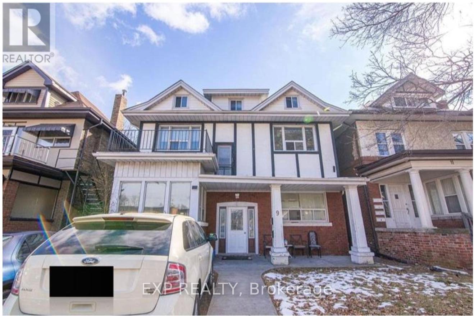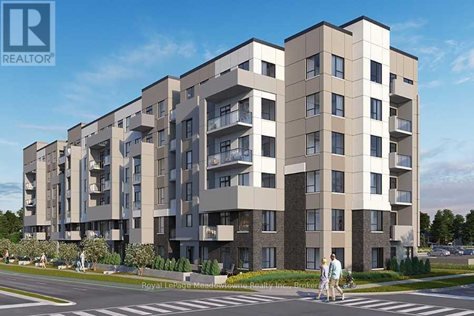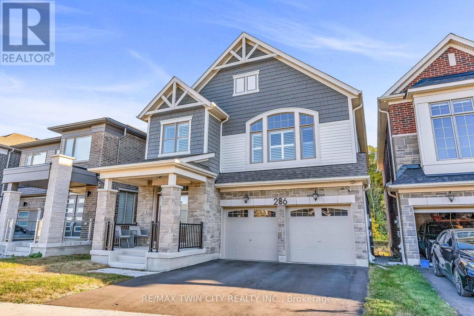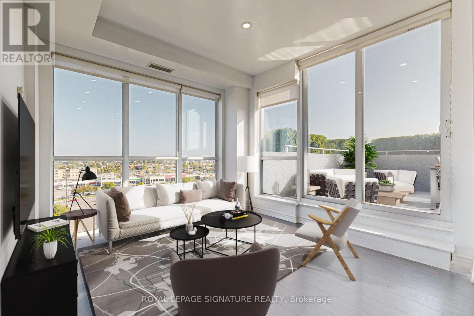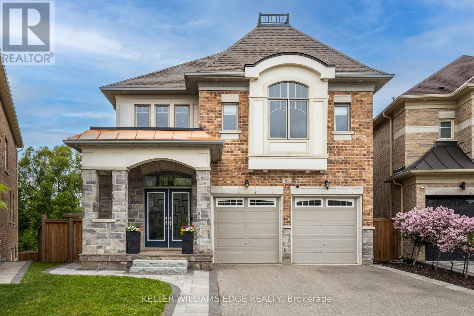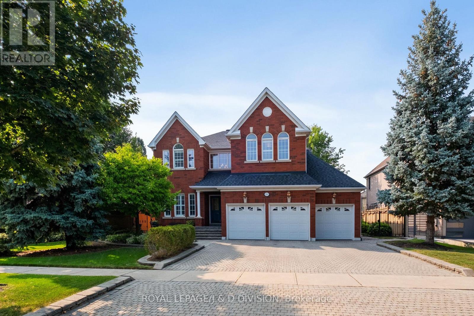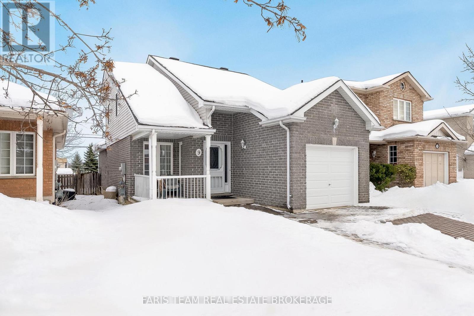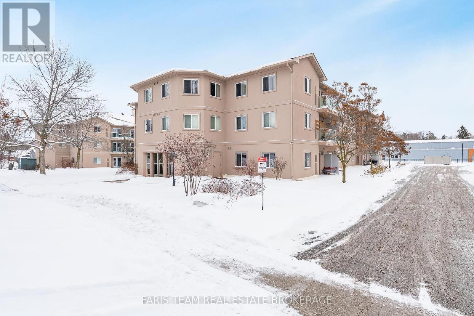Ph 101 - 8960 Jane Street
Vaughan, Ontario
Welcome To Charisma On The Park North Tower! Luxury upgraded Penthouse Suite In The Heart Of Vaughan. Featuring 10 ft ceiling ,2 Large Bedrooms, 3 washrooms and 2 Parking and a locker. Prim Bedroom With A 4-Pc Ensuite with walk in closet. 2nd Bedroom with ensuite and walk in closet. Bright And Spacious With Floor-To-Ceiling Windows. Open concept Kitchen with Quartz Countertops, Oversized Island & Full-Size Stainless Steel Appliances. Separate Laundry Room With full size Washer/Dryer Adds Convenience And Storage. Large Balcony with beautiful west view. Ideal For Entertaining, 5-Star Amenities: Outdoor Pool, Rooftop Terrace, Gym, Yoga Studio, Pet Spa, Theatre Room, Billiards Room, And much to offer. Just walk to To Vaughan Mills . Transportation ,Restaurants, And Highways 400 & 407.. Don't Miss this ideal location. (id:61852)
Century 21 Regal Realty Inc.
1412 - 1050 Eastern Avenue
Toronto, Ontario
Amazing opportunity to live in the iconic Queen & Asbridge condominiums sitting at the cusp of the Beaches & Leslieville neighbourhoods. Stunning brand new 1000 Sq Ft 2-bedroom 2 washroom corner suite boasting a 263 sq. ft terrace with breathtaking unobstructed views of the lake and city skyline. This contemporary unit offers an open-concept layout, chef inspired kitchen with full size integrated appliances and modern cabinetry, elegant wide plank flooring throughout, soaring ceilings with wall to wall windows that flood the unit with natural light. The private terrace provides a seamless indoor-outdoor lifestyle for entertaining or unwinding in style, plus it's a stunning backdrop for everyday living. Enjoy an oasis of unmatched amenities-24-hour concierge, state -of-the-art 5000 sq. ft fitness center with spin and yoga studios, spa-like change rooms featuring steam saunas and beautifully appointed guest suites. Elevated residence Sky Club lounge and bar with panoramic views, BBQ'S and dining areas, fire pit and lounge settings provides a very welcoming setting. Pet owners will love the 8th dog run and spa. Work-from-home in a modern co-working space featuring study and meeting rooms along with 2 visitor lounges, parcel lockers and secure bike storage. Steps to Queen street surrounded with trendy cafes, boutiques, and public transit. Surrounded with parks, access to the waterfront, beach, boardwalk and Ashbridge Marina. Truly an unbeatable lifestyle in one of the city's most vibrant and connected neighbourhoods.. (id:61852)
Royal LePage Signature Realty
1 - 796 Midland Avenue
Toronto, Ontario
Location, Location, Location! 796 Midland Avenue is an ideal choice for renters seeking a blend of comfort, convenience, and style. This spacious apartment offers a modern layout with ample natural light, creating a warm and inviting atmosphere. Located in a well-connected area, it provides easy access to public transportation, shops, and local amenities, making daily life more convenient. The unit features appliances and a well-maintained interior, freshly painted, ensuring a hassle-free living experience. With its thoughtful design and prime location, 796 Midland Avenue is a perfect place for a family looking for close proximity and accessibility to the city. **EXTRAS** 1 PARKING INCLUDED, 2 parking spots is negotiable. (id:61852)
Century 21 Leading Edge Realty Inc.
Bsmt - 15 Berkham Road
Toronto, Ontario
Conveniently located in the heart of Scarborough's Woburn neighborhood, 2-bedroom basement apartment offers comfort and accessibility. Just steps from the TTC bus stop, schools,parks,restaurants, and a convenience store. Enjoy quick access to Cedarbrae Mall, Scarborough Town Centre, Cedarbrae Mall, and Highway 401 all within a 10-minute drive! Tenant's Are Responsible For 40% Of The Utilities. 1 Parking Space (id:61852)
RE/MAX Rouge River Realty Ltd.
#2002 - 11 Lee Centre Drive
Toronto, Ontario
Conveniently located spacious 2 Bedroom, 2 Bathroom condo with parking and locker. Super well maintained property as Seller is original owner. This functional layout boasts an abundance of natural light with clear view of the courtyard. Located in one of Scarborough's Most Desirable and Convenient Locations - Steps to Scarborough Town Centre, TTC, Restaurants, Shopping, 401, UoT Scarborough, Centennial College and much more. A Large Living/Dining Space Ideal for Both Relaxing and Entertaining. The Spacious Primary Bedroom includes a Private 4-pc ensuite, while The Second Bedroom includes a Bright Bay Window Perfect for Enjoying Gorgeous Sunset Views. All Utilities included in the Maintenance Fees. This well managed building offers top tier amenities: indoor pool, gym, basketball and badminton courts, 24-hour concierge, guest suites, party room, billiards and more. Perfect for professionals, couples, and families. Some pictures are virtually enhanced. (id:61852)
Century 21 Atria Realty Inc.
Bsmt - 103 Gloucester Street
Toronto, Ontario
Welcome To This Rarely Available Victorian Treasure In The Heart Of Vibrant Downtown! Completely Updated, This Suite Showcases Quality Vinyl Flooring, Open Concept Living/Dining, Ensuite Laundry, Stylish Light Fixtures, And Charming Details Throughout.The Bright Layout Offers An Airy, Living Atmosphere, Complemented By Modern Renovations Throughout This fully insulated unit offers a cozy and private quiet living in the heart of downtown. Enjoy An Unbeatable WalkScore With Endless Restaurants, Cafes, Shops, Transit, Subway, Universities, Entertainment, Green Spaces, & More! Just Move In And Experience The Perfect Blend Of Historic Charm And Modern Luxury! (id:61852)
Royal LePage Signature Realty
4203 - 33 Charles Street E
Toronto, Ontario
Welcome to the prestigious Case Condo! This rare, south-facing 2+1 bedroom corner unit features floor-to-ceiling windows throughout, offering panoramic views of downtown Toronto. Enjoy a spacious 947 sq ft interior plus a 237 sq ft wraparound balcony. Recently renovated and fully furnished, your new home boasts brand-new laminate flooring, 9 ft ceilings, and an open-concept kitchen with built-in appliances. This modern building offers exceptional amenities, including 24-hour concierge service, an outdoor pool, fully equipped gym, media room, party room, rooftop garden, and more. Ideally located just steps from Yorkville, Yonge & Bloor shops, restaurants, and the subway. A 10-minute walk to U of T. Includes one parking spot. (id:61852)
Homewise Real Estate
Upper - 6 Rusholme Park Crescent
Toronto, Ontario
Beautifully renovated 3 bedroom apartment in the heart of Little Portugal. TTC streetcar at your doorstep. Access to all trendy cafes, restaurants and shopping that College St & Dundas St West has to offer. Located on a tree lined quiet crescent tucked away between College St & Dundas St West. (id:61852)
Royal LePage Security Real Estate
703 - 717 Bay Street
Toronto, Ontario
Welcome to The Liberties - where downtown living meets everyday convenience. Located in Toronto's vibrant College Park community, this bright and spacious 1,030 sq. ft. suite offers open-concept living with all-inclusive maintenance fees and underground parking. Featuring two bedrooms, two bathrooms, and a generous solarium that's ideal as a third bedroom, home office, yoga space, or cozy reading nook. Enjoy outstanding amenities including 24-hour security and gatehouse, indoor pool, sauna, and fitness centre. Step outside to the best of downtown-TTC, the PATH, Yonge Street shops and restaurants, and both the financial and entertainment districts-all just moments away. Overlook College Park's fountains in summer and skating rink in winter, right from your own home. (id:61852)
RE/MAX Hallmark Realty Ltd.
1005 - 15 Lower Jarvis Street
Toronto, Ontario
Spacious, sun-filled 2-bedroom, 2-bath corner condo in the heart of Old Toronto with stunning open views. Modern updates throughout give the space a clean, contemporary vibe, with hardwood floors, a sleek kitchen, and custom blackout blinds-perfect for workdays, weekends, and everything in between. Step outside and you're minutes from the waterfront, Sugar Beach, St. Lawrence Market, George Brown College, and downtown, with cafes, restaurants, groceries, and transit right at your doorstep. The building delivers next-level amenities including a gym, yoga studio, basketball and tennis courts, entertainment spaces, and even a therapy room-ideal for balancing city energy with wellness and downtime. Parking included. (id:61852)
Royal LePage Terrequity Realty
326 - 38 Monte Kwinter Court
Toronto, Ontario
Bright Open Concept 2 Bedroom, 1 Bath condo with 1 Parking and a Locker. East facing with a private balcony overlooking quiet daycare. Features upgraded laminate flooring throughout. Open-concept kitchen is equipped with stainless steel appliances, upgraded centre island. Both principal bedrooms feature large windows with closet space for storage. Internet is also included as part of the Maintenance Fees. Building Amenities Includes: 24/7 concierge, Fitness centre, party/meeting room, Visitor parking. Steps to Wilson Subway Station with quick access to major highways, York University, U of T, and downtown Toronto. Minutes from Yorkdale Mall and the Costco, Best Buy, Home Depot, LCBO and Much More. *For Additional Property Details Click The Brochure Icon Below* (id:61852)
Ici Source Real Asset Services Inc.
407 - 320 Richmond Street E
Toronto, Ontario
Condo living the way it should be experienced! In a city full of micro-condos, Unit 407 rises above the rest-and at an INCREDIBLE price. This spacious 1+Den (easily used as a second bedroom) offers over 900 sq.ft. of bright, open living space with a layout that actually lives like a home. Storage is never an issue here: large closets throughout-including a walk-in in the primary bedroom and large unit in the kitchen give you room for everything you need all year round. The bedroom features newly installed carpet, and the expansive floor plan offers endless ways to customize your space. Floor-to-ceiling windows span the full width of the unit, filling it with natural light, while new pot lights ensure it stays beautifully illuminated at any time of day. Location is unbeatable: the King St. streetcar is just two blocks away, Line 1 is a short walk to Yonge St., and grocery runs are effortless with No Frills, Metro, and the iconic St. Lawrence Market all within 300m. Enjoy impressive building amenities including a gym, guest suites, party room, rooftop deck, and 24-hour security. Unit 407 also comes with parking and a locker-a rare bonus in this area. Don't miss your chance to call this standout suite home! (id:61852)
Royal LePage Signature Connect.ca Realty
1205 - 1 Pemberton Avenue
Toronto, Ontario
Approx 558 Sf (Per Builder's Plan) Spacious 1 Bedroom Unit With East View, Parking And Locker. Direct Access To Finch Station And Go Bus. Amenities Including 24 Hours Concierge, Exercise Room, Party Room And Visitors Parking. Steps To All Amenities, Parks, Shops And Schools. No Access Card Provided By Lessor, At Cost To Lessee. Single Family Residence. (id:61852)
Express Realty Inc.
309 - 310 Tweedsmuir Avenue
Toronto, Ontario
"The Heathview" Is Morguard's Award Winning Community Where Daily Life Unfolds W/Remarkable Style In One Of Toronto's Most Esteemed Neighbourhoods Forest Hill Village! *Spectacular Low Floor 2Br 2Bth S/E Corner Suite W/High Ceilings! *Abundance Of Windows+Light W/Panoramic Cityscape+Lush Treetop+CN Tower Views! *Unique+Beautiful Spaces+Amenities For Indoor+Outdoor Entertaining+Recreation! *Approx 925'! **EXTRAS** Stainless Steel Fridge+Stove+B/I Dw+Micro,Stacked Washer+Dryer,Elf,Roller Shades,Laminate,Quartz,Bike Storage,Optional Parking $195/Mo,Optional Locker $65/Mo,24Hrs Concierge++ (id:61852)
Forest Hill Real Estate Inc.
88 Olsen Drive
Toronto, Ontario
Rarely Offered Exceptional 4+3 bedroom detached home backing onto Graydon Hall Park in the highly desirable Donalda Club community. Fully renovated from top to bottom and in excellent condition, the main floor features a spacious family room, laundry, and updated kitchen and bathrooms, all finished with hardwood flooring.The beautifully landscaped backyard is perfect for entertaining, with interlock patio, inground pool, treehouse, and playscape. A separate side entrance leads to a versatile in-law suite with 3 bedrooms.Ideally situated just minutes to Hwy 401, DVP, TTC, and Shops at Don Mills, this home offers the perfect combination of lifestyle, convenience, and space.Rarely Offered Executive Residence in Donalda Club! Discover This distinguished 5-bedroom, 2-storey detached home backing onto open parkland in one of Toronto's most sought-after neighbourhoods. Designed with both elegance and functionality, the home features a spacious main floor with a family room and laundry, an updated kitchen and bathrooms, and hardwood flooring throughout. The expansive backyard is ideal for entertaining,complete with an inground pool, treehouse, and playscape. Perfectly and Strategically situated minutes to Hwy 401, DVP, TTC, and Shops at Don Mills, this property offers the ideal balance of lifestyle, convenience, and space for the modern family. (id:61852)
Royal LePage Signature Realty
1111 - 50 East Liberty Street
Toronto, Ontario
Step Into #1111 - 50 East Liberty St, Where Urban Chic Meets The Vibrant Lifestyle In The Heart Of Liberty Village. This Two-Level Loft-Style Townhome Is A Masterpiece Of Modern Design And Functionality, Bursting With Light, Lounging And Wow-Factor Finishes. A Private Entrance And Sun-Splashed Terrace Invite You To Spice Up Your Weekends With Bbqs And Gatherings Under The City Skys. Inside, Sleek Floating Stairs And Glass Railings Guide You Through An Open-Concept Living Area That's Anchored By A Granite Waterfall Island Kitchen Ready For Everything From Coffee Runs To Cocktail Parties. Upstairs, A Full Personal Retreat With A Stylish Den Prepped For Productivity, You've Got The Perfect Work-From-Home Setup.The Luxe Primary Suite Steps Up The Drama With A Double-Sink Ensuite, Rain-Shower With Built-In Seating, Heated Floors And A Walk-In Layout That Feels Like A Spa Escape. And Don't Miss The Extra Flair: Statement Lighting, Smart Home Features, Blackout Blinds, Under The Stair Storage And Top-Tier Finishes. All This Is Just Steps From Liberty Villages Electric Vibe: Cafés, Restaurants, Gyms, Parks, Waterfront And Bike Paths Are At Your Doorstep. Urban Living Just Got An Upgrade! Parking & Locker Included. (id:61852)
Exp Realty
2 - 9 Proctor Boulevard
Hamilton, Ontario
Welcome to Unit 3 at 9 Proctor Blvd, a bright and spacious 2-bedroom, 1 bathroom upper-level unit located in the heart of Hamilton's desirable Stipley neighbourhood. This well-appointed unit offers a functional layout with a full kitchen, comfortable living space, and two generously sized bedrooms perfect for professionals, couples, or small families. Enjoy your private deck off the rear exit, ideal for relaxing or entertaining. Conveniently located near transit, parks, Tim Hortons Field, and all the amenities of the bustling Ottawa Street and downtown core, this unit offers comfort and convenience in a well-connected community. (id:61852)
Exp Realty
206 - 1105 Leger Way
Milton, Ontario
Harrison Model (854 sq ft) in The Residences of Hawthorne South Village by Mattamy, 2 br, 2 bath with laminate flooring throughout. Quartz countertops with stainless steel appliances (fridge, stove, dishwasher and microwave). Stacked washer & dryer in-suite. South facing private balcony. Single underground parking space and a private locker. Party room and visitor parking. Walking distance to shopping, schools and Mattamy national cycling centre. (id:61852)
Royal LePage Meadowtowne Realty Inc.
286 Forestwalk Street
Kitchener, Ontario
Welcome to this beautiful home in the highly sought-after Trussler neighbourhood of Kitchener, a quiet, family-friendly area close to schools, parks, shopping, and everyday amenities. Set on a premium lot with no rear neighbours, this property offers rare privacy and open views, making it a standout in the community.The main floor features a bright, open-concept layout designed for both comfort and entertaining. A large kitchen sits at the heart of the home, offering plenty of cabinetry, generous counter space, and modern appliances, making it ideal for family meals and hosting guests. The kitchen flows seamlessly into a spacious living and dining area, creating a warm and inviting space with room to gather, relax, and entertain. High-end finishes throughout add a polished yet welcoming feel to the home.Upstairs, you'll find 4 well-sized bedrooms and 3 bathrooms, along with a versatile family room that can easily be converted into a fifth bedroom, home office, or guest space. Located minutes from excellent schools, shopping centres, public transit, and quick access to Highway 7/8 and the 401, this home checks all the boxes for modern family living. With its premium lot, functional layout, and unbeatable location, this is a rare opportunity in one of Kitchener's most desirable neighbourhoods. Book your private viewing today! (id:61852)
RE/MAX Twin City Realty Inc.
1012 - 15 James Finlay Way
Toronto, Ontario
What truly sets this condo apart? A rare, oversized private terrace-perfect for entertaining, outdoor dining, or letting the puppy stretch its legs. This bright and spacious corner suite offers an impressive 1,155 sq. ft. of total living space, featuring 615 sq. ft. of interior space complemented by a remarkable 540 sq. ft. outdoor terrace - a true extension of your living area and a standout feature rarely found in condo living. Featuring 9' ceilings, laminate flooring and pot lights. The modern kitchen offers granite counters, stainless steel appliances, and tile backsplash. The den provides a perfect home office or gym. Located in the highly sought-after Downsview community in the heart of North York. Steps to grocery stores, cafés, restaurants, shops, schools and banks. Quick access to Hwy 401 & 400, Wilson Station, Yorkdale Mall, Downsview Park, Humber River Hospital and Roding Community Centre. Building amenities are conveniently located on the 6th floor. Locker conveniently located on the same floor (id:61852)
Royal LePage Signature Realty
64 Elysian Fields Circle
Brampton, Ontario
Welcome to your dream home in Brampton West. This stunning 4-bedroom, 3.5-bath residence is situated on an oversized lot backing onto the lush Credit Valley Conservation Land, where modern elegance meets peaceful natural surroundings.A beautifully landscaped front yard welcomes you to a covered porch and upgraded entryway. Inside, wide-plank engineered hardwood floors flow throughout the main and upper levels, while oversized windows fill the open-concept great room and gourmet kitchen with natural light. The kitchen is thoughtfully designed with beige shaker cabinetry, tile backsplash, quartz countertops, a large island with breakfast bar, a butler's pantry, and premium appliances-perfect for both everyday living and entertaining.Oversized patio doors open to a composite deck with glass railings, ideal for cozy evenings by the fire table while enjoying serene greenspace views. Upstairs, the primary suite offers a walk-in closet with custom built-ins and a spa-inspired ensuite featuring heated floors, a glass-enclosed tiled shower, freestanding jacuzzi tub, double Carrara marble vanity, and a private water closet. Two bedrooms share a Jack and Jill bath, while the fourth bedroom features its own ensuite.The walk-out lower level with Dri-Core subfloor awaits your personal touch. Step outside to a covered patio and a spectacular 12' x 27' saltwater pool complete with waterfall bowls, Sunshelf, and custom LED lighting-perfect for summer days and starry nights.Every detail reflects refined craftsmanship and thoughtful design. Located in one of Brampton's most desirable neighbourhoods, this home offers quick access to top schools, parks, golf, and amenities. This is more than a home-it's a lifestyle. Contact us today for a private showing and explore the digital brochure to discover all the exceptional features that make this property truly remarkable. (id:61852)
Keller Williams Edge Realty
2153 Manor Hill Drive
Mississauga, Ontario
An extraordinary opportunity awaits in the prestigious Credit Mills community - One of Mississauga's most sought-after executive neighborhoods. This immaculate 5-bedroom, 5-bathroom residence built in 2001 offers 5,441 s.f. of living space, blending timeless elegance with modern comforts to create the ultimate family retreat. A grand two-storey foyer with a sweeping staircase and chandelier sets the tone for the sophisticated interiors. The main level flows effortlessly with formal living and dining rooms, a spacious family room with gas fireplace, a private main floor office, a chef-inspired kitchen with stainless steel appliances & a sun-filled breakfast area that opens directly to the garden and stunning saltwater pool. A main floor laundry room provides added convenience. Upstairs, the primary suite is a true sanctuary, complete with a sitting area, walk-in closet, and spa-like ensuite. Four additional bedrooms and two bathrooms provide exceptional comfort and flexibility, making this home ideal for both growing and multi-generational families. The finished lower level is an entertainers dream, featuring a custom wet bar, expansive recreation area, a modern 3-piece bath, and multiple rooms that can serve as additional bedrooms, a home gym, or ideal storage. The property itself is equally impressive. Set on an expansive 78' x 131' lot, the grounds are beautifully landscaped with mature trees, vibrant gardens, and ample table land for play or gardening. A striking resort-style saltwater inground pool, elegant stone terraces, and professional landscape lighting create a private resort-like setting. A triple-car garage and triple-wide driveway allow parking for six or more vehicles, enhancing both convenience and curb appeal. Perfectly positioned on a quiet, tree-lined street within the John Fraser & Gonzaga school districts, just minutes from parks, trails, Erin Mills Town Centre, transit, GO station, & major highways. *Some images are virtually staged* (id:61852)
Royal LePage/j & D Division
9 Julia Crescent
Orillia, Ontario
Top 5 Reasons You Will Love This Home: 1) Placed in a welcoming, established neighbourhood, this home strikes the perfect balance, close to everyday conveniences for easy living, yet cozy enough to feel like your own retreat 2) The main level offers thoughtful touches, including a bedroom and laundry, creating a layout that's practical for guests, aging in place, or simply streamlining daily life 3) Upstairs, you'll find a private haven with a second bedroom complete with its own ensuite, plus a versatile den ready to become your home office, yoga studio, or creative hideaway 4) Outdoors, a fully fenced backyard makes room for pets, play, and entertaining, while the garage adds comfort and convenience no matter the season 5) The basement is a blank canvas with a bathroom rough-in already in place, ready to transform into anything from a family recreation room to a stylish guest suite. 1,567 above grade sq.ft. plus an unfinished basement. (id:61852)
Faris Team Real Estate Brokerage
101 - 115 Bond Street
Orillia, Ontario
Top 5 Reasons You Will Love This Condo: 1) This stylish ground-level end unit presents modern comfort and exceptional convenience with no stairs, no hallway noise, and a private patio for effortless indoor-outdoor living 2) Soaring ceilings and thoughtful updates throughout, including new lighting, flooring, and a backsplash, creating a bright, contemporary atmosphere that feels both functional and inviting 3) Enjoy the ease of in-suite laundry, dedicated parking, and an innovative layout designed to maximize every square foot 4) Perfectly situated just steps from Lake Couchiching, Lake Simcoe, downtown Orillia, and a variety of restaurants and shops, everything you need is right at your doorstep 5) With quick access to Highway 11, commuting is effortless, whether you're heading to work, the cottage, or beyond. 817 fin.sq.ft. (id:61852)
Faris Team Real Estate Brokerage
