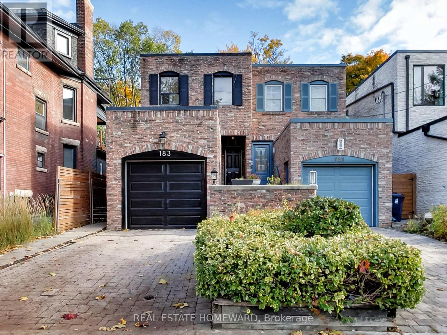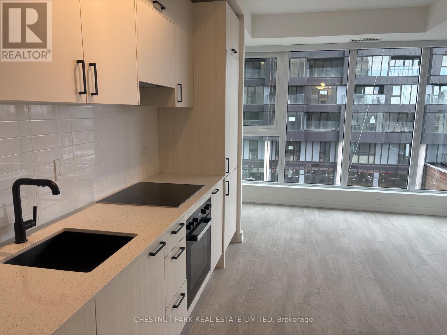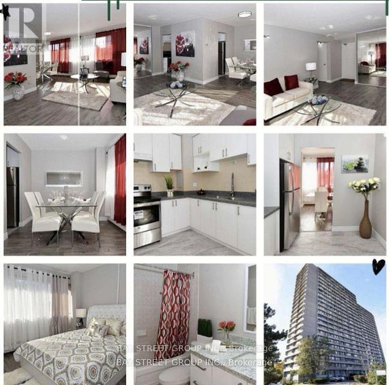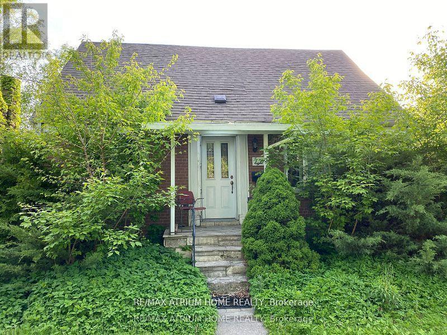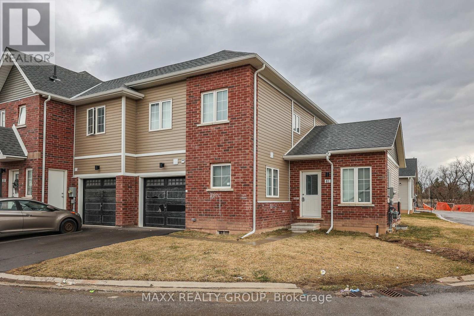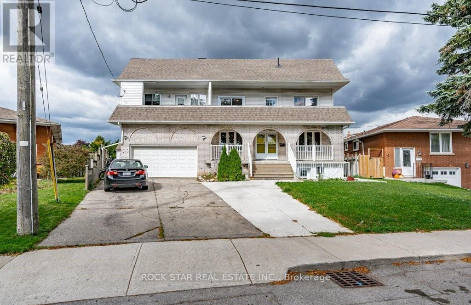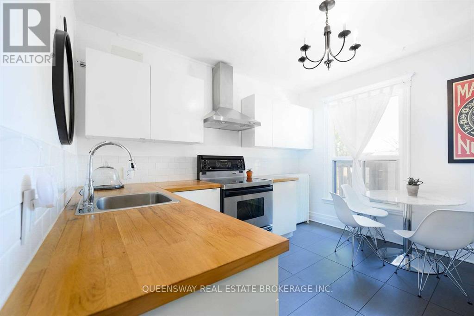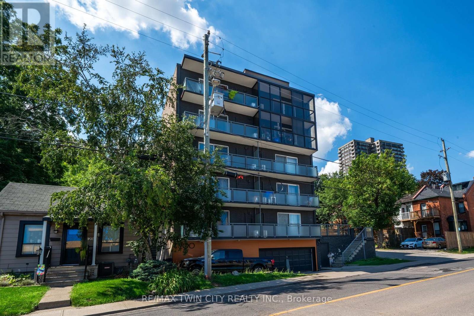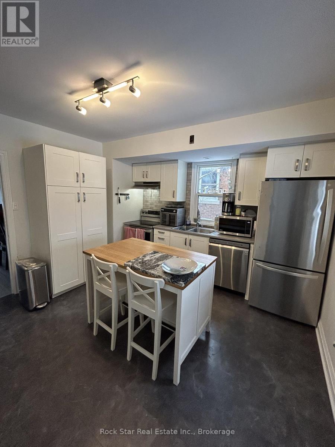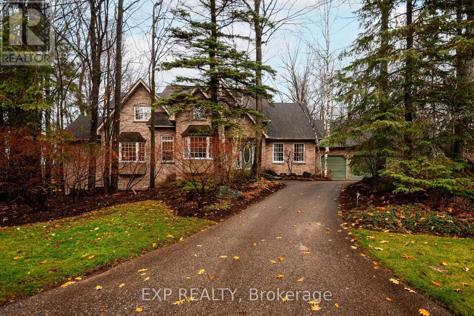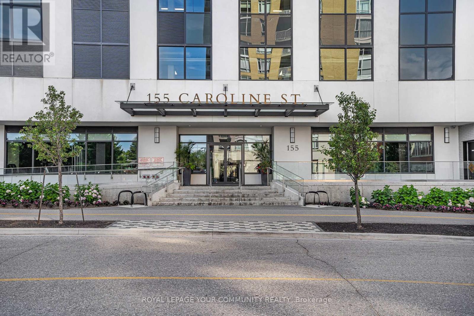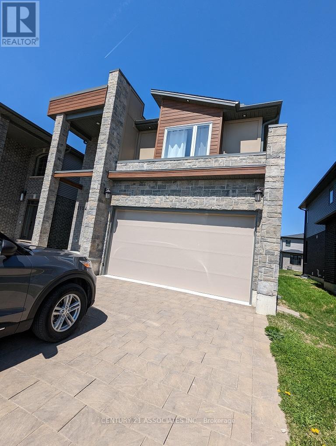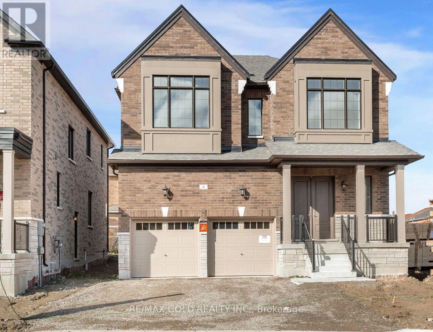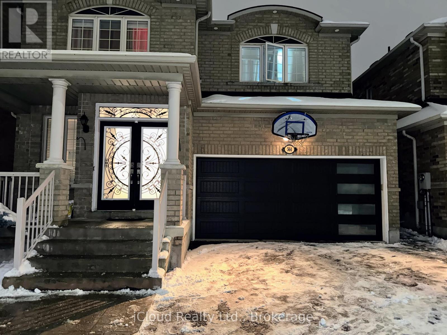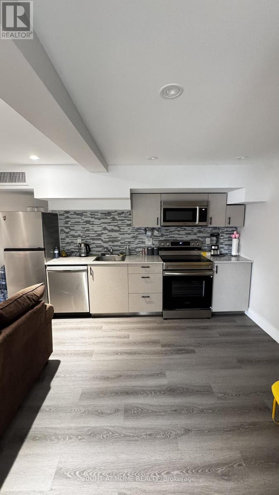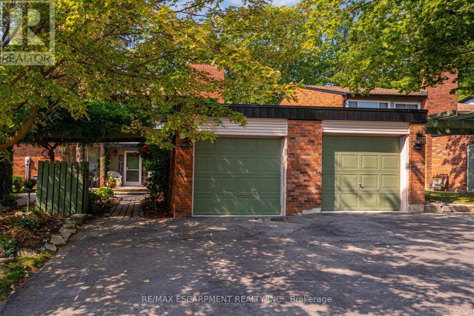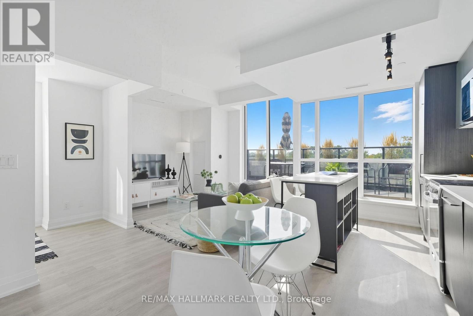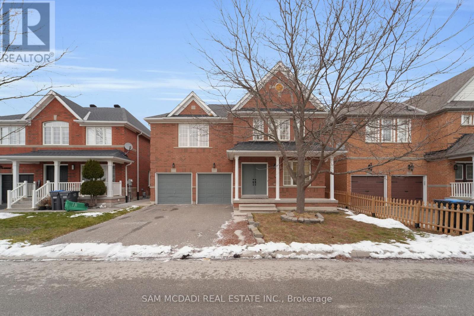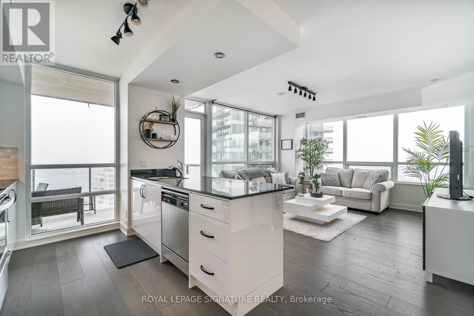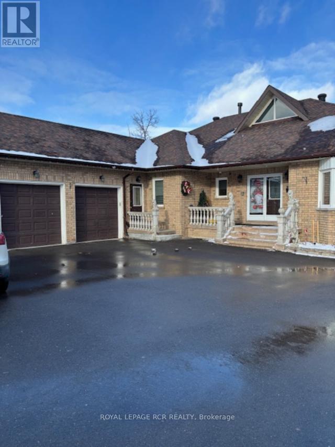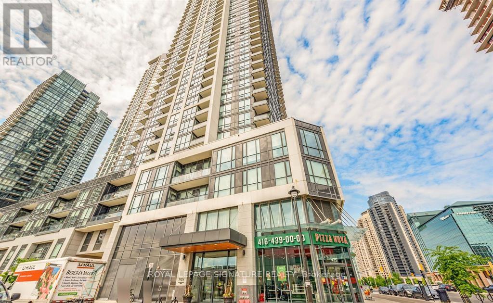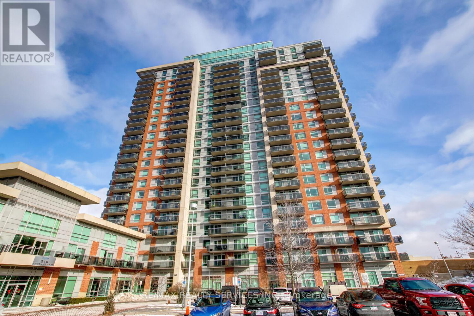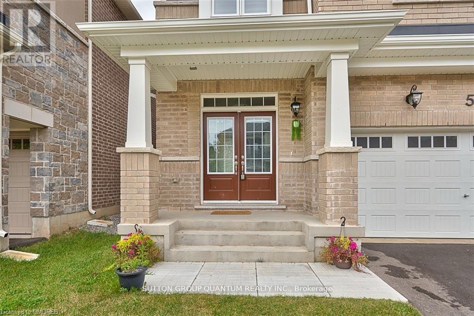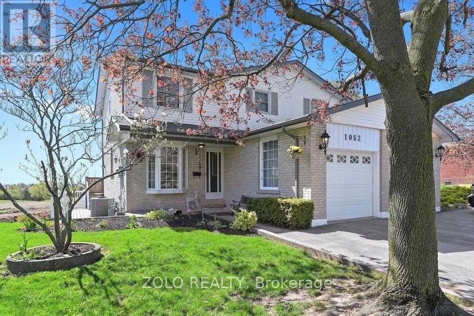183 Madison Avenue
Toronto, Ontario
A rare opportunity for buyers who want a straightforward purchase in one of Toronto's most established neighbourhoods. This well-proportioned semi-detached home offers 3 spacious bedrooms, 3 full bathrooms plus a powder room, along with private garage parking and a private drive - a true rarity in the Annex. The main level features comfortable, functional principal rooms with enduring character, while the fully finished lower level with a separate kitchen provides real flexibility - ideal for rental income, extended family, or a growing child who needs their own space. The home is move-in ready, with the option to update or customize over time, allowing buyers to settle in without pressure or immediate projects. A practical layout, solid bones, and flexible use make this a smart alternative to over-priced or over-competitive options nearby. Steps to transit, highly regarded schools, parks, boutiques, and the Annex's best dining. A sensible, well-located home offering value, flexibility, and a clean path to ownership - without the bidding-war fatigue. Some images have been virtually staged. (id:61852)
Real Estate Homeward
612 - 1 Quarrington Lane
Toronto, Ontario
LANDLORD SPECIAL- 1 month free rent. Speak to Listing agent. Brand new, never lived in condo unit, a modern 1-Bedroom offering large living space combined with a breakfast area, with high ceiling and hardwood floor throughout. The open-concept layout is bright and inviting, with oversized and floor-to-ceiling glass windows that fill the home with natural light. The kitchen features modern appliances, Countertops and a sleek Backsplash. The spacious Bedroom includes a large closet. Enjoy a 66sqft private terrace for simply relaxing outdoors. Premium Amenities: 24-Hour Concierge, Located in a prime North York neighbourhood, this home offers quick access to the DVP/Highway 404, the upcoming Eglinton Crosstown, and multiple TTC routes. Just minutes from Shops at Don Mills with parks, schools, grocery stores, and restaurants all close by. Don't miss your chance to lease this stunning brand-new unit! (id:61852)
Chestnut Park Real Estate Limited
406 - 10 Sunny Glen Way
Toronto, Ontario
Fantastic Location! Don't Miss Out On This Clean, Bright & Spacious 1 Bedroom Condo Apartment. Fully Renovated Including Modern Kitchen Cabinets, S/S Appliances, Luxury Bathroom, Premium Laminate Flooring. Minutes Away To Dvp Hwy & Public Transit. Walking Distance To Shopping Centers. Rent include water, hydro and parking (id:61852)
Bay Street Group Inc.
28 Kensington Avenue
Toronto, Ontario
* Great Location! Location! Location! ** Attention Investor ** Steps To Subway, Ttc * Separate Entrance To Basement * Double Car Garage Parking For 6 Cars * Corner Lot Allows For Potential Additions * Park/Playground/Water Splash/Henden Park * No Sign On Property * SEE ADDITIONAL REMARKS TO DATA FORM (id:61852)
RE/MAX Atrium Home Realty
41 Waterleaf Trail
Welland, Ontario
Welcome to this modern end-unit townhome in the heart of Welland's sought-after Niagara region. Designed with functionality and comfort in mind, this home offers a bright open-concept layout, four spacious bedrooms, and two full bathrooms. Enjoy the convenience of a main-floor primary bedroom, a carpet-free interior, and a versatile second-floor den ideal for a home office or study space. Unfinished basement is included for tenant use, offering additional storage and ensuring no sharing with other occupants. Located close to scenic trails, the Welland Canal, schools, shopping, dining, transit, and everyday amenities-an excellent opportunity for families or professionals seeking quality living in a growing community. (id:61852)
Maxx Realty Group
Main Fl - 271 Carson Drive
Hamilton, Ontario
Fantastic two-level upper unit home available in a highly sought-after neighbourhood on the East Mountain in Hamilton. This 4 bedroom, 3 bath 2-storey home boasts a spacious, quality interior with a mix of luxury vinyl, ceramics and carpet. The main floor includes an eat-in kitchen and separate dining room, a massive living room and 3-piece bathroom. Make your way upstairs to the second floor where you can enjoy 4 ample sized bedrooms and 2 full bathrooms. The master bedroom contains its own ensuite. Relax and enjoy the view of the large front yard or BBQ in your separate backyard space. This incredible location is just minutes to conservation, several schools, Mohawk Sports Park, and so much more! Don't miss this opportunity - book your appointment today! Available February 15th. (id:61852)
Rock Star Real Estate Inc.
Upper - 17 Fairholt Street S
Hamilton, Ontario
Upper Levels (main & loft) available for rent in a charming, character-filled home in a highly desirable central Hamilton location. This rare offering blends historical charm with modern updates, featuring three spacious bedrooms, an updated kitchen and bathroom, hardwood floors on the main level, and abundant natural light throughout. The upper loft provides exceptional additional living space and can be used as a primary bedroom, family room, or home office. The unit has been freshly painted throughout and well maintained. Enjoy outdoor living with a walk-out private deck, and benefit from a detached double garage with two parking spaces for private use-an exceptionally rare and highly sought-after feature in this neighbourhood. Tenant pays hydro only; heat and water are included, offering excellent value. Note: A dishwasher has been added to the kitchen since the photos were taken. (id:61852)
Queensway Real Estate Brokerage Inc.
504 - 200 Charlton Avenue E
Hamilton, Ontario
Bright, spacious 1 bedroom, one bathroom unit in a boutique Corktown building with sweeping views of the city. This unit, in addition to stunning views, features one oversized and one large bedroom, sleek modern kitchen with energy efficient appliances and marble backsplash adjacent to a bright, spacious dining room. The unit also has an updated bath and access to clean energy-efficient laundry. Enjoy the convenience of downtown living without being IN downtown. This beautiful unit is 2 minutes from St.Joe's hospital, 5 minutes from Hamilton GO, 5 minutes from City Hall and James street restaurants, bars, shops and galleries. This is a no smoking building. Photos in listing are of an identical unit. Parking included for one year. Come see your new home! (id:61852)
RE/MAX Twin City Realty Inc.
30 West 1st Street
Hamilton, Ontario
Hard to find 4 Bedroom Home on Hamilton Mountain that checks every box. This well-maintained 4-bedroom, 2-bathroom home offers a functional layout with plenty of space for families or tenants seeking additional rooms. Features include: Four generously sized bedrooms, a rare offering in this price range. Two full bathrooms, one on the upper level and one on the main floor. Bright, sun-filled living spaces across two levels. Covered back porch, ideal for enjoying the outdoors in any weather. Large backyard providing ample outdoor space. Located in a quiet, family-friendly neighbourhood on Hamilton Mountain. Conveniently situated near Mohawk College, parks, schools, shopping, including Walmart, Shoppers Drug Mart, and Canadian Tire, grocery stores, and dining options only steps away. A short drive to St. Joseph's Hospital and downtown Hamilton. Easy highway access for commuters. An excellent opportunity in a sought-after location. (note: some images are virtually staged) (id:61852)
Rock Star Real Estate Inc.
7 Ironwood Court
Mono, Ontario
The neighbourhood of your dreams & the home you'll never want to leave. If you ask anyone in the Orangeville area what their dream street is, chances are they'll say Ironwood Court - and homes here rarely come up for sale. Tucked away on an exclusive cul-de-sac and backing onto protected Mono/Island Lake Conservation lands, this stunning 0.55-acre property offers true privacy, incredible nature views, and one of the most coveted locations in town. This elegant 3,389 sq ft home welcomes you with bright, timeless living spaces. The main floor features a sun-filled office, a formal living room with a beautiful bay window, and a cozy family room overlooking the treed backyard, all tied together by a charming 3-sided fireplace. The spacious kitchen includes a centre island with gas cooktop, walk-in pantry, and hardwood floors, flowing seamlessly into the dining room with walkout to a two-tiered deck-perfect for entertaining. The primary suite sits in its own private wing, offering serene views, a walk-in closet, and a spa-inspired ensuite with jacuzzi tub and walk-in shower. Upstairs, two generous bedrooms include a secondary suite with ensuite, plus a bright loft/den ideal for kids, hobbies, or a quiet retreat. The walk-out lower level (over 8.5 ft ceilings!) is a rare blank canvas -potential to add bedrooms, a games room, or a full in-law suite with its separate garage access. Walking distance to Island Lake trails, parks, and Broadway's shops and restaurants, this is a once-in-a-lifetime chance to live on the street everyone dreams of. (id:61852)
Exp Realty
802 - 155 Caroline Street
Waterloo, Ontario
Welcome to an exquisite 23-storey landmark condominium in the Bauer District in Uptown Waterloo. A high-end, two-bedroom, two-bathroom unit with the added convenience of two parking spots, and one locker. Boasting unparalleled sophistication, this residence features opulent finishes throughout, elevating every corner into a sanctuary of refined living, indulge in the pinnacle of urban convenience without compromise. Positioned in the most coveted location in town, enjoy seamless access to premier dining, shopping, and entertainment, ensuring a lifestyle of unparalleled luxury and convenience. Perfect for Investors and End Users.Furniture can be included in sale price upon request (id:61852)
RE/MAX Your Community Realty
3154 Frieda Way
London North, Ontario
Complete House With Open Concept Layout. Foxwood Homes "Cortese" Model (1868 SqFt). Ideally located close to Hyde Park Rd & Fanshawe Park Rd. Foyer has 17 Ft. Ceiling, Main Floor 9 Ft. Ceiling, Basement with 9 Ft. Ceiling. Laminate Flooring on the Main Floor. Kitchen with Quartz Counter Top, Island and Pantry. Laundry Room on the Second Floor with Storage. Master Bedroom with Walk-In Closet and Ensuite Washroom with Double Sinks. Two More Good Sized Bedrooms. Pictures were taken before tenant moved in (id:61852)
Century 21 Associates Inc.
8 Boswell Drive
Brampton, Ontario
Welcome to this stunning, brand-new home, completed in November 2025, located in the prestigious Castle Mile community in Brampton. This exquisite 3,266 square foot home features four spacious bedrooms and three well-appointed washrooms on the second floor. The main level boasts a separate living, dining, and family room with an electric Fireplace that is perfect for entertaining, along with a functional kitchen that includes a central island and a cozy breakfast area. The home is highlighted by its grand eight-foot front door, smooth raised ceilings on the main level, and nine-foot ceilings throughout. Elegant glazed windows and a sleek stained oak staircase with iron pickets add a touch of luxury. This property is equipped with a 200-amp electrical service and has an EV charger and central vacuum rough-in, perfect for modern needs. Plus, there's a separate entrance to the basement, offering flexibility for additional living space. Nestled on a generous pie-shaped lot, this home combines elegance, functionality, and convenience in one perfect package. Located close to top-rated schools, parks, transit, shopping, and Hwy 427 & 407. Full 7-year Tarion Warranty. (id:61852)
RE/MAX Gold Realty Inc.
564 Fernforest Drive
Brampton, Ontario
Immaculate 2 Bedroom Legal Basement For Lease** Separate Entrance **Separate Washer & Dryer** Good Size Bedrooms** Very Clean & Walking To Schools, Plazas, Transit & All Other Amenities** Don't Miss!! (id:61852)
Icloud Realty Ltd.
3 - 359 Keele Street
Toronto, Ontario
Newly Built 1 bedroom apartment on Ground Floor with private entrance in the Hip and Trendy Junction area. Two Subways stations (Dundas West and Keele) within 5 minute bus ride. High Park close by and scores of Restaurants trendy shops and vibe around. GREEP P right behind the building for available city permit parking. Virtual Tour is available. (id:61852)
Right At Home Realty
5 - 1560 Kerns Road
Burlington, Ontario
Welcome to your happy place! This beautifully cared-for 3-bedroom townhome (in one of Burlington's most sought-after complexes!) backs right onto a storybook ravine and babbling creek. Step outside to your massive private deck and soak in the peaceful, forest views perfect for morning coffee or sunset cocktails. Inside, the main floor is made for entertaining! The updated kitchen sparkles with quartz countertops, sleek modern cabinetry, a GE induction stove, and a Bosch dishwasher. Whip up dinner while chatting with guests in the open-concept dining/living room, then cozy up around the gas fireplace. The family room off the kitchen is a sunlit retreat, with huge windows framing those gorgeous ravine views. Upstairs, the home has been reimagined into 2 spacious bedrooms, each with their own ensuite (but yes it can be converted back to 3 bedrooms if you prefer!). The primary suite boasts an updated ensuite, a dreamy screened balcony, and plenty of room to unwind. The second bedroom is equally spoiled with a private full bath, and luxury vinyl floors done throughout the 2nd floor (2025).The lower level is another slice of paradise a bright above-grade bedroom, a rec room with a walk-out to that jaw-dropping deck, plus laundry and storage. Bonus? You get outdoor space on EVERY level a rare treat! You'll also enjoy a double-wide driveway, private garage, and a friendly community with an outdoor pool, party room, and snow removal right to your doorstep. Love the outdoors? Kerns Park, golf, and tennis are all within walking distance. Need to commute? You're minutes from the 403, 407, and QEW. This is more than a home its a lifestyle. Don't miss your chance to make it yours! (id:61852)
RE/MAX Escarpment Realty Inc.
513 - 2369 Danforth Avenue
Toronto, Ontario
Elegant Corner Unit Condo The Perfect Fusion of Space, Functionality, and Lifestyle. This beautifully appointed two-bedroom plus den condominium offers a thoughtfully designed open-concept layout, making it ideal for modern living, working from home, and entertaining. Natural light floods the interior through east and south-facing windows, creating a bright and airy space throughout the day. Boasting over 200 sq ft of expansive terrace, complete w/ water line and gas line for a BBQ. Perfect for outdoor dining, gardening, or relaxing in the comfort of your own private oasis. An additional 133 sq ft south-facing balcony offers tranquil privacy; free from overlooking neighbours, providing a peaceful escape. Primary bedroom w/ an ensuite bathroom and walk-in closet, is a private retreat within your home. The den serves as a perfect office space allowing you to work comfortably without sacrificing style or convenience. The inclusion of gigabit internet in the maintenance fee ensures you stay connected with fast, reliable service. Strategically positioned in a corner of the building, maximizing sunlight and privacy, offering a serene haven amidst a vibrant community. Well-managed building features modern amenities designed to enrich your lifestyle including keyless access via an app, removing the need for fobs, a contemporary gym, pet spa, and a stylish party room for entertaining friends and family. Convenient visitor parking adds to the ease of living here. Located in a highly desirable neighbourhood, this residence offers a perfect balance of cultural hotspots, lush green spaces, and family-oriented resources. It's a community that fosters growth, connection, and relaxation. This is more than just a home; it's an opportunity to lay down roots in a vibrant, welcoming community with all the amenities and natural beauty you desire. Whether you're starting a family, working from home, or seeking a dynamic lifestyle, this well-designed unit can grow with you. (id:61852)
RE/MAX Hallmark Realty Ltd.
17 Ferncastle Crescent
Brampton, Ontario
Welcome to 17 Ferncastle Crescent, a stunning fully renovated home nestled in the highly sought-after Fletcher's Meadow community. Offering 3000+ sqft of above-grade living space, this exceptional residence has been newly renovated from top to bottom, showcasing modern, bright, and elegant finishes throughout. Step inside to discover brand new hardwood flooring, pot lights, fresh paint, updated doors, baseboards, electrical switches, and thoughtfully selected fixtures throughout the home. The main floor features a convenient home office, a spacious formal living room, and a cozy family room with a gas fireplace overlooking the backyard. The modern kitchen boasts all-new cabinetry, backsplash, countertops and fixtures, with an adjoining dining room ideal for family meals and gatherings. A powder room and functional mudroom complete the main level. Upstairs, you'll find four generously sized bedrooms. The primary suite features two walk-in closets and a luxurious brand new 5-piece ensuite with double vanity, rainfall shower, and freestanding tub. Three additional spacious bedrooms are complemented by two modern 3-piece bathrooms with large walk-in showers-perfect for growing families or multi-generational living. Outside, enjoy a covered porch, patio, and a 2-car garage with a driveway that accommodates up to 3 vehicles. Tucked away on a quiet, family-friendly street, this home offers both comfort and convenience. Located in Fletcher's Meadow, one of Brampton's most desirable neighbourhoods, residents enjoy over 20 parks, scenic trails, excellent schools, and top-tier recreation at the Cassie Campbell Community Centre. With easy access to transit, highways, shopping plazas, and everyday amenities, this vibrant, multicultural community is ideal for families and investors alike. Move-in ready and meticulously updated, this home seamlessly blends modern design with everyday practicality - an opportunity not to be missed. (id:61852)
Sam Mcdadi Real Estate Inc.
1802 - 2230 Lakeshore Boulevard W
Toronto, Ontario
Fully Furnished Unit With Breathtaking SW Views Of Lake Ontario. Gorgeous Renovations With Hardwood Floors and Tasteful Decor Throughout. Spacious Two Bedroom Unit, Second Bedroom Set Up As An Office Currently. 2 Balconies To Enjoy The Gorgeous Views From. Building Features 24Hr Security, Concierge, Indoor Pool & Full Recreational Facilities. Metro Grocery & Shoppers Drug Mart Nearby. Short Stroll To Humber Bay Park & Waterfront Trails. Heat, Hydro, Water And Internet Included In Rent. (id:61852)
Royal LePage Signature Realty
12125 The Gore Road
Caledon, Ontario
***All Inclusive*** This 2 bedroom basement apt comes with bright windows, separate entrance, large living area combined with kitchen offering a massive primary bedroom with its own walk-in closet. 2nd bedroom can be used as an office, bedroom or den, shared laundry on site and unit comes with 2 parking spaces. $2100/month includes water, hydro and heat. wifi and cable extra. On the Caledon-Brampton-Bolton border near bus route and close to all amenities. Available immediately. pics virtually staged (id:61852)
Royal LePage Rcr Realty
2910 - 4011 Brickstone Mews
Mississauga, Ontario
Marvelous 2 Bed + den Condo with 2 Full Bathrooms located in the legendary PSV (Posh Style Vibe) building at Square One City Centre Area of Mississauga. Only 7 Years New Building. This gorgeous beauty Nestled on the 29th floor offers breathtaking views of West and South. 9 feet ceiling, Modern Open Concept Kitchen with Breakfast Island, Stainless Steel Appliances, Quartz Counters and backsplash. The Primary Bedroom has 4 Pc Ensuite. Floor to Ceiling Windows. Second to none in terms of Location with a walk score of 94. Tons of amenities including Indoor swimming pool, Sauna, Gym, Game room, Party Room, outdoor terrace for partying/BBQ, Concierge, etc. Freshly Painted in a beautiful neutral color. 24 Hours Security. Undoubtedly, one of the best and most sought-after buildings in City Centre Mississauga. Close to upcoming LTR. Both Bedrooms are on the opposite ends for more privacy. Easy access to all amenities including Square One Shopping, Sheridan College, Celebration Square, University of Toronto Mississauga Campus, restaurants, and major transit routes such as Hwy 403/410 and GO Transit. 900+Sqft. 1 Parking + 1 Locker. (id:61852)
Royal LePage Signature Realty
1103 - 215 Queen Street E
Brampton, Ontario
Luxury 2 bedroom, 2 bath corner suite ( 760 sqft ) with unobstructed South - East views in the desirable " Rhythm " Building ! Spacious master bedroom with floor-to-ceiling windows, 4 - pc ensuite bath, walk - in closet and walk out to a large balcony. Upgraded kitchen featuring stainless steel appliances and a built - in breakfast bar, open concept great room with upgraded laminate and walk - out to a second large balcony. Ensuite laundry, five appliances, one underground parking spot ( A29 ), storage locker ( A157 ), spa like facilities, concierge security, walking distance to the hospital, schools, shopping, transit and parks ! Shows excellent and is priced $45k less than the most recent sale ( at the time of the listing ) of the same floorplan ! (id:61852)
RE/MAX Realty Services Inc.
(Room 1) - 545 Kennedy Circle W
Milton, Ontario
Beautiful, spacious, and tastefully upgraded 4-bedroom / 3-washroom detached home located in the newer and highly sought-after Cobban community in South/Central Milton. Steps to schools, parks, trails, rec centres, public transit, Milton District Hospital, Metro, shopping, restaurants, and stunning escarpment views. Minutes to GO Station, major roads, and Hwy 407.One Fully Furnished private bedroom is available for rent - bright and clean. $1,100/month - All-inclusive (no extra payments for utilities). Hi-speed internet included. 1 above-ground parking spot available. Room comes with lock & key. Shared laundry and access to common areas/appliances. Quiet and respectful live-in owner. Tenants carefully screened for a peaceful living environment. This is a furnished, clean, comfortable, and move-in-ready space you'll be proud to call home. (id:61852)
Sutton Group Quantum Realty Inc.
1062 Havendale Boulevard
Burlington, Ontario
Welcome to this lovingly maintained, move-in-ready semi-detached home in the heart of Tyandaga, one of Burlington's most family-friendly and sought-after neighbourhoods. Owned and cared for by the original owner, this home offers space, comfort, and thoughtful upgrades throughout.The home features an updated kitchen and renovated bathrooms on the second level, along with a spacious primary bedroom complete with a walk-in closet and private ensuite-perfect for busy family life. Additional highlights include California shutters, updated windows, central air conditioning, and direct garage access from the front foyer. A major highlight for families is the walkout basement, offering flexible space ideal for a playroom, home office, recreation area, or additional family living space, with easy access to the backyard. Step outside to enjoy the large sun deck, perfect for family BBQs, outdoor dining, or relaxing while kids play.This home is ideally located steps from a golf course, parks, and biking trails, and within walking distance to schools and supermarkets. Highway access is just minutes away, making daily commuting easy and convenient. A wonderful opportunity to lease a warm, spacious family home in an excellent Burlington neighbourhood. Welcome home! (id:61852)
Zolo Realty
