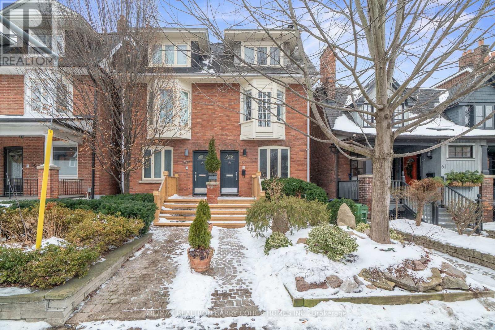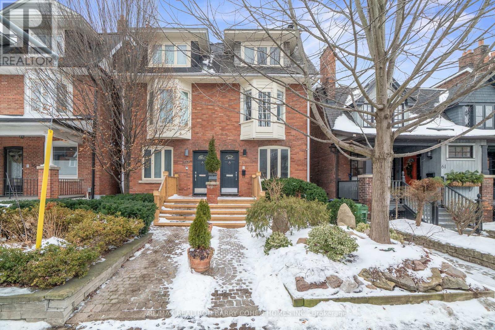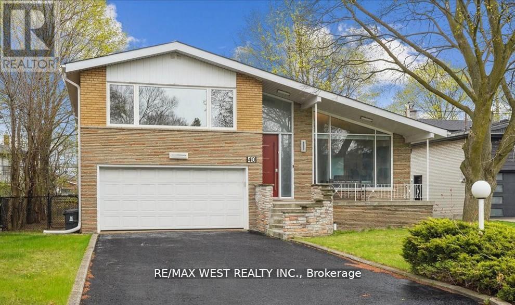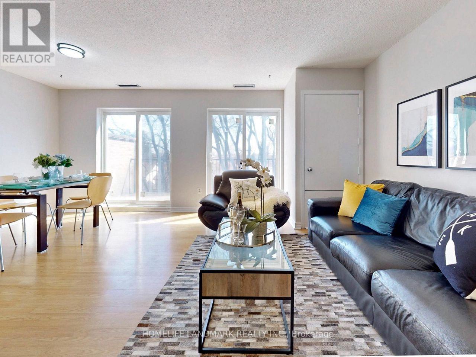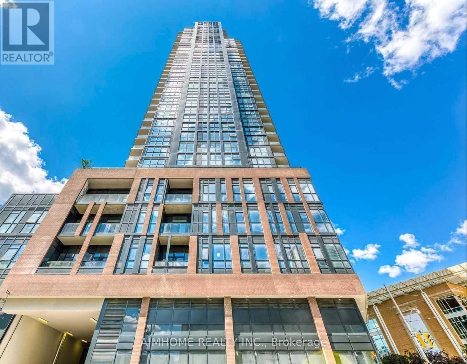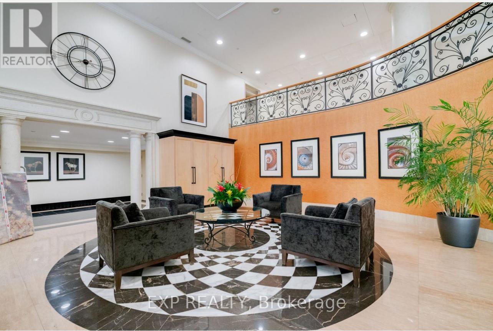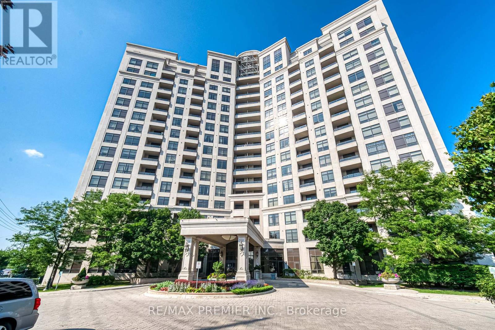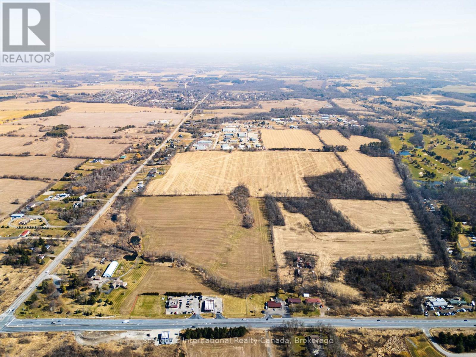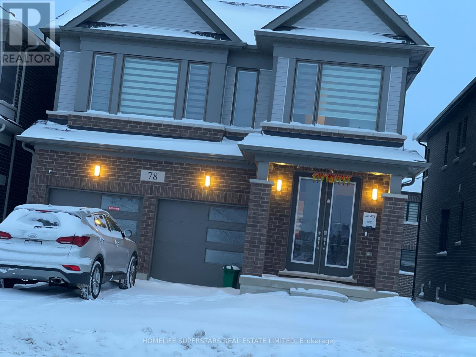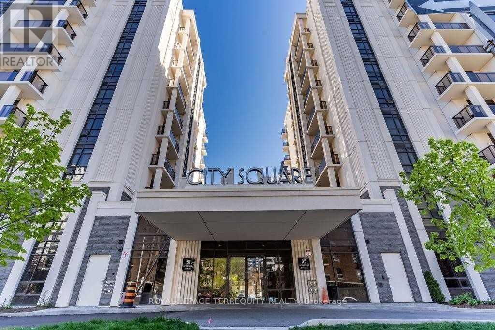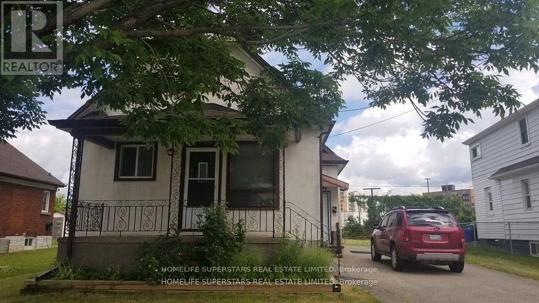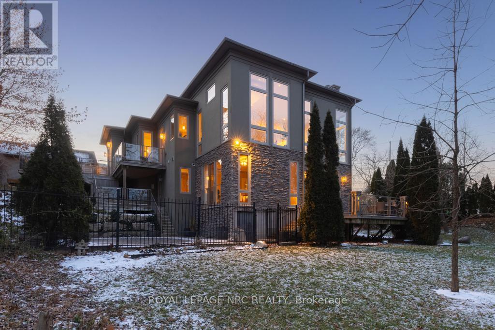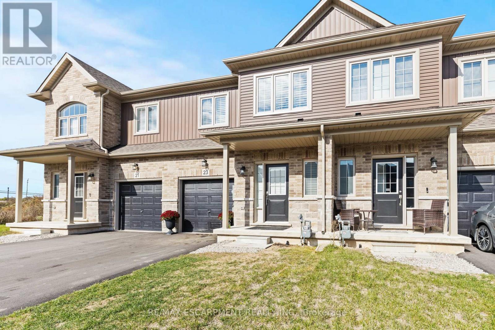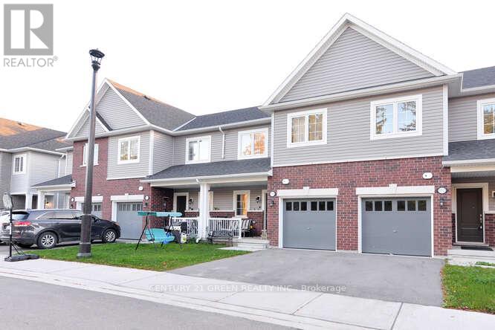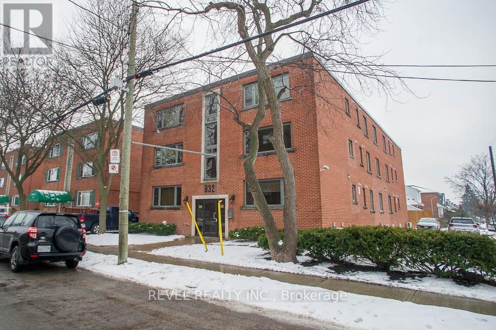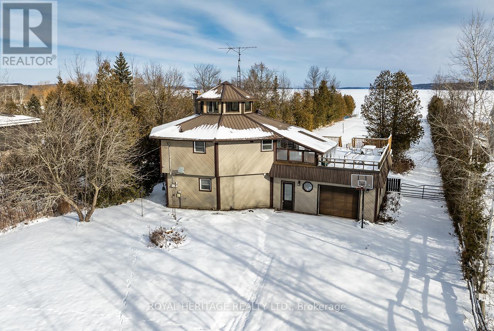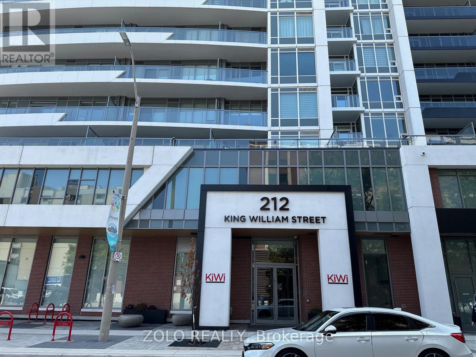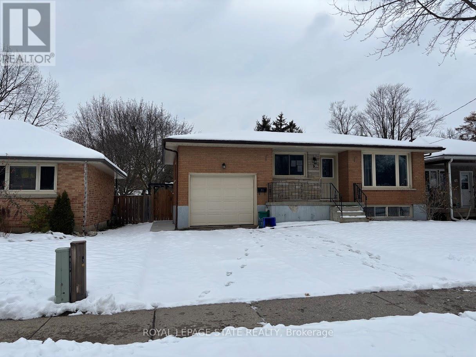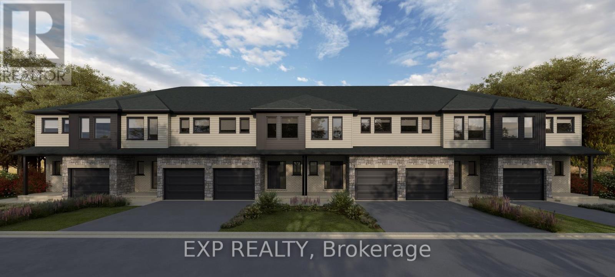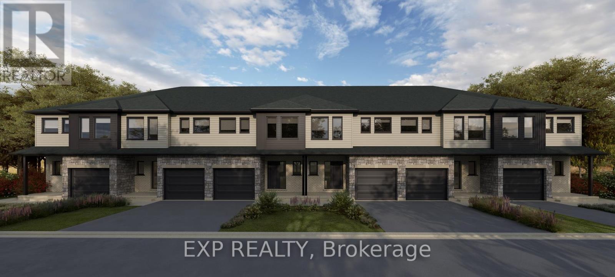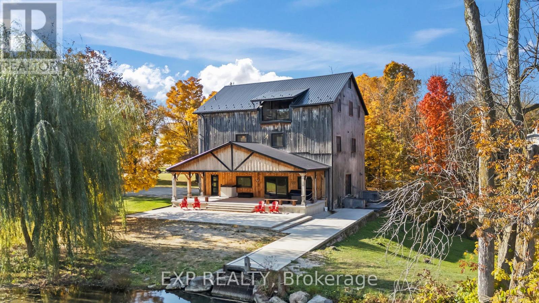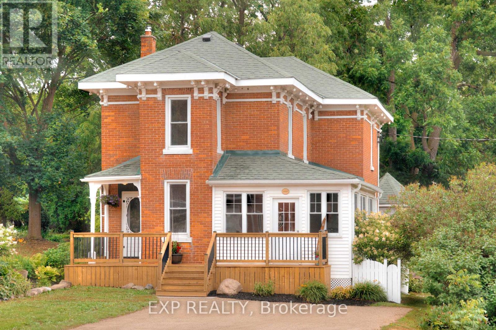Upper - 59 Dupont Street
Toronto, Ontario
Beautifully Updated 3-Bedroom, 2-Bathroom Unit With A Sunroom Located In The Desirable Avenue Rd & Dupont St Area. Bright, Spacious, And Thoughtfully Updated Throughout, This Home Blends Modern Finishes With Classic Character. The Inviting Living Space Features Stylish Exposed Brick And An Open-Concept Kitchen Complete With Stainless Steel Appliances, Offering Both Functionality And Contemporary Appeal. The Unit Includes Two Well-Proportioned Bedrooms With Large Windows And Closets, Plus A Versatile Sunroom Ideal For A Home Office, Reading Nook, Or Additional Living Space. Added Comforts Include Private Ensuite Laundry And Central Air Conditioning, Making Everyday Living Easy And Efficient. Just Steps To TTC Transit, Shops, Cafés, Parks, And Local Amenities. Close To Casa Loma, The Annex, And Quick Connections To Downtown. A Fantastic Opportunity To Live In A Well-Connected, Walkable Neighbourhood With Charm And Convenience. (id:61852)
RE/MAX Realtron Barry Cohen Homes Inc.
Lower - 59 Dupont Street
Toronto, Ontario
Bright and well-maintained 1-bedroom basement unit located in the highly desirable Avenue Rd & Dupont St area. This self-contained suite offers a functional layout with a comfortable living space, a full 3-piece bathroom, and the added convenience of an ensuite laundry. Ideal for a single professional or couple seeking privacy and practicality in a central Toronto location. Situated on a quiet residential street, while being just steps to TTC transit, cafés, shops, and everyday amenities. Easy access to the Annex, Casa Loma, Yorkville, and downtown makes commuting simple and efficient. A great opportunity to enjoy city living in a well-connected neighbourhood. (id:61852)
RE/MAX Realtron Barry Cohen Homes Inc.
2505 - 1 Concord Cityplace Way
Toronto, Ontario
Brand New Iconic Landmark Condo at Concord Canada House!This stunning southeast-facing three-bedroom corner residence is ideally located in the heart of downtown Toronto. Offering 908 sq. ft. of interior living space plus a 125 sq. ft. oversized heated balcony, the suite boasts unobstructed views of Lake Ontario. Sun-filled interiors feature floor-to-ceiling windows, a sleek modern kitchen with integrated top-of-the-line Miele appliances, and premium finishes throughout.Residents enjoy world-class amenities, including 24-hour concierge service, indoor pool, fully equipped fitness centre, wine lounge, social and entertainment lounges. Just steps to the CN Tower, Rogers Centre, transit, parks, waterfront trails, dining, entertainment, and Chinatown.A rare opportunity to be the first homeowner in this exceptional residence-don't miss it! Some Pictures are Made By AI (id:61852)
Real One Realty Inc.
40 Arlstan Drive
Toronto, Ontario
Embrace the Elegance and Sophistication of this home in the heart of Bathurst Manor - one of the most sought after communities in Toronto ! Located on a Premium Lot on a quiet family friendly Cul de Sac. This is a perfect mix of a modern and traditional renovation. A luxurious open living and dining area with a 13' 6" Vaulted Ceiling designed with timeless grandeur, functionality and comfort. The inviting entrance starts it all as you are met with Hardwood Flooring and Massive Updated Windows letting in an abundance of natural light ! A potential 4th Bedroom, with separate washroom and closet, can be used as a Guest/In law suite, Office, a Playroom ... possibilities are endless ! There is plenty of extra basement recreational space for a media room, home gym, etc. There is no lack of storage with the 5" high finished crawl space, built in shelving, and cold room! The 200 AMP Service can support a future hot tub and/or pool in the open and clear backyard! The 2 Car Garage (with additional storage) and large double private driveway, offers Ample Parking ! Easy access to TTC, Parks, Great Schools, Hwy 401 & Yorkdale Mall (Allan Rd). This is a perfect Family Home! Do not miss this opportunity! Please see the feature sheet for the Many Updates to this home! Some rooms have been virtually staged. (id:61852)
RE/MAX West Realty Inc.
290 - 165 Cherokee Boulevard
Toronto, Ontario
Beautifully maintained and spacious 3-bedroom plus den condo townhouse in a highly sought-after North York location. The large den can easily serve as a fourth bedroom, offering flexibility for families or guests. Featuring laminate flooring throughout and a high-efficiency furnace, this home provides both comfort and functionality. The bright, open-concept living and dining area seamlessly extends to an oversized balcony, perfect for entertaining and relaxing. Nestled in a quiet, family-friendly neighbourhood, it is within walking distance to Seneca College, elementary schools, parks, TTC and shopping, with easy access to Highway 404, 401 and more. (id:61852)
Homelife Landmark Realty Inc.
704 - 159 Wellesley Street E
Toronto, Ontario
Gorgeous 2 Bed 2 Bath Corner Unit. Open Balcony with beautiful views. Close To University of Toronto & TMU. Minutes Walk To Yonge/Wellesley Subway & Bloor/Sherborne Subway.Suite Features modern and sleek kitchen cabinetry with an integrated fridge and dishwasher, LED under-cabinet lighting system, designer wide-plank flooring, modern vanity cabinets and floor-to-ceiling, thermally insulated windows. Offering a 24-hour staffed concierge, bicycle room, high speed internet, pet wash station, fully appointed indoor fitness studio with yoga room and Zen inspired sauna, 360 degree outdoor running track, and two party rooms. (id:61852)
Aimhome Realty Inc.
619 - 10 Delisle Avenue
Toronto, Ontario
Spacious Condo At The Prestigious St Clair (& Yonge). Rarely Available 2 Bedroom Plus Den! Highly Desirable Split Bedroom Plan. Great Layout.1,093 Sq Ft Of Bright Living Space (As Per Builder's Plan). Separate Dining Area. A Real Den. Good Closets And Storage. The Private Open Balcony Offers Lovely Treed Park Views. The Locker And Parking Spot Are Owned. Ideal Location Just Steps To The Subway, Shops, Parks And Schools! (id:61852)
Exp Realty
614 - 9225 Jane Street
Vaughan, Ontario
This beautifully maintained, freshly painted open-concept condo offers the perfect blend of elegance, comfort, and convenience. Situated in a secure, gated community surrounded by conservation land, serene ponds, ravines, and nature trails, this bright and airy suite features 9-ft ceilings, two spacious bedrooms, and two full bathrooms. Enjoy a large modern kitchen with granite countertops and ample storage, perfect for both everyday meals and entertaining. The open-concept living and dining area extends to a southeast-facing balcony with breathtaking sunrise views-an ideal spot for your morning coffee or evening wind-down. The primary suite offers a walk-in closet and a private ensuite, creating a perfect retreat. Located just a short walk to Vaughan's state-of-the-art Cortellucci Vaughan Hospital, and only minutes from major highways, Vaughan Mills Mall, top restaurants, transit, and Canada's Wonderland. Bellaria offers 24-hour gated security, beautifully landscaped grounds, and exceptional amenities, making it the perfect place to call home. (id:61852)
RE/MAX Premier Inc.
170/172 Brant Road
Brant, Ontario
48ac of designated employment land in the heart of St. George with Hwy 24 frontage. Earmarked for 850,000 sqft GFA of Employment development in the County of Brant's most recent 2023 study. Several major developers have substantial holdings abutting these lands with development approvals in place. This is an excellent opportunity for end users, design/build contractors or developers. 65 mins to Pearson Airport, 35 mins to Hamilton Airport. AAA+ location in a community that is about to explode with development. (id:61852)
Sotheby's International Realty Canada
78 Conboy Drive
Erin, Ontario
Built in 2025, exceptionally well-maintained, and stunning 4-bedroom, 3.5-washroom detached home in the beautiful community. Offering nearly 2,730 sq. ft. of living space, 9" of ceiling through out the house. Basement is not included. This property features an excellent layout with separate living, Zebra blinds through out the house, adding elegance and privacy. Perfect for raising your family. Enjoy the luxury of a huge primary bedroom complete with a 5-piece ensuite and walk-in closet. Located in a highly sought-after neighborhood, Move-in ready and truly a must-see! (id:61852)
Homelife Superstars Real Estate Limited
104 - 81 Robinson Street
Hamilton, Ontario
This Beautiful, Freshly Painted, Bright 1 Bedroom Apartment Is In The Heart Of Hamilton's Durand District. Walking Distance To Parks, Hamilton Go Station, Bus Route, Hospital, All Major Amenities And Right Near All Major Highways. 14Ft Ceilings With A Great Floor Plan. Carpet Free! Gorgeous Kitchen With Granite Breakfast Bar. Walk-In Closet In Bedroom. Walk Out Balcony. Geothermal Heating, A Rooftop Patio/Garden, Gym, Media Room And 1 Underground Parking Spot. Ready To Just Move In And Enjoy! (id:61852)
Royal LePage Terrequity Realty
5740 Desson Avenue E
Niagara Falls, Ontario
Amazing Opportunity to LEASE .Located in the heart of Niagara Falls. Steps away from Major Tourist attractions. This duplex house includes 3 Bedrooms + 2 bath and 2 kitchens on a huge and deep lot This detached has it all ! Location! Location! Location! Just near Clifton Hill and the highest tourist destination. Featuring Open concept and Great for Nature lovers and two entrances with separate areas for the basement and front entry. Close to schools and places of worship. Just minutes to the falls and Clifton Hill. (id:61852)
Homelife Superstars Real Estate Limited
164a Lakeshore Road
St. Catharines, Ontario
There is a calm that settles over 164A Lakeshore Road the moment you arrive, shaped by thoughtful architecture and a natural connection to the ravine below. Designed by Tom Arbek with Frank Lloyd Wright inspiration, the exterior carries a quiet elegance with a multi-level layout that follows the landscape with intention. That ease extends outdoors through decks that reach toward the ravine and gather shifting light throughout the day, while the inground pool rests among trees and bamboo accents. Perennials add beauty with minimal upkeep, for surroundings that feel effortless every season. Inside, light moves across the tall windows from sunrise into evening, guiding you through 3,235sqft of finished living space that feels both refined and welcoming. The foyer opens to the great room where height, warmth, and natural light anchor the home. The living area surrounds the fireplace and flows into the dining area and kitchen. Double built-in ovens, a glass cooktop, a bespoke smart fridge, a skylight, and a walk-out to the upper deck all contribute to a kitchen designed for gathering. The primary suite rests on this level with expansive windows, a walk-in closet, a 5-piece ensuite, and its own walk-out. A second bedroom, a 4-piece bath, and laundry and pantry complete the main level. The lower level offers flexibility to support different lifestyles. The in-law suite features tall ceilings, large windows, a family room with a fireplace, a kitchenette, and a bedroom with an ensuite. Another wing features a rec room, full kitchen, two bedrooms, and a spa-inspired bath with a steam shower, rain shower, and body jets. Both areas have separate entrances, creating opportunities for privacy, multigenerational living, dedicated guest quarters, or a home business. As a bonus, the basement offers 435sqft unfinished for storage. This home invites you to slow down, find inspiration in the landscape, and experience a way of living that feels both elevated and deeply grounded. (id:61852)
Royal LePage NRC Realty
23 Zoe Lane
Hamilton, Ontario
Welcome to this nearly new, beautifully designed two-story townhouse, built just one year ago and loaded with thoughtful upgrades. Featuring 3 bedrooms, 2.5 bathrooms, and a bright open-concept layout, this home perfectly balances comfort, style, and functionality. The main floor boasts a spacious living and dining area filled with natural light, complemented by a modern kitchen with stainless steel appliances, sleek countertops, and plenty of cabinet space - ideal for both everyday living and entertaining. Upstairs, you'll find three comfortable bedrooms, including a primary suite complete with a walk-in closet and private ensuite bath. The additional bedrooms are versatile for family, guests, or home office use. The basement offers excellent expansion potential, featuring a builder-upgrade rough-in for an additional bathroom, allowing you to easily customize the space to fit your needs. Out back, enjoy outdoor living with a gas line hookup for your BBQ, perfect for summer grilling and gatherings. The home also includes an attached garage, and energy-efficient systems for low-maintenance living. Located in a quiet, family-friendly neighborhood, this home is close to schools, parks, shopping, dining, and major commuter routes. (id:61852)
RE/MAX Escarpment Realty Inc.
150 Winters Way
Shelburne, Ontario
Immaculate and elegant discover the refined amenities of this sophisticated executing style residence.4 Bedroom Huge Modern Built, Premium Upgrades Including a Smooth Ceiling on the Main Floor and an Oak Staircase From the Main to The Second Floor. Professionally freshly painted. The House Is 1920 Sq. Ft. Plus The Basement-848 Sq. Feet With premium finishes throughout and a family-friendly location near parks, schools, and amenities, this home is not to be missed. Walk out Basement. (id:61852)
Century 21 Green Realty Inc.
34 - 832 Concession Street
Hamilton, Ontario
Modern, carpet-free 1-bedroom condo available in a highly convenient Central/East Mountain location, just minutes from Juravinski Hospital, public transit, and amenities. The updated kitchen (2025) offers crisp white cabinetry, quartz countertops, stainless steel appliances, and ceramic backsplash. The bright living area features laminate flooring and a large window that fills the space with natural light, with matching laminate flooring continuing into the bedroom. The unit also includes a newer washer and dryer (2022) and a dedicated storage locker. The building offers a party room for residents' use. Rent includes heat, water and one parking space. Hydro, cable and internet are the tenant's responsibility. (id:61852)
Revel Realty Inc.
5225 Rice Lake Drive N
Hamilton Township, Ontario
One of a Kind Waterfront 4 Season Home on the South Shore of Rice Lake. Positioned on a Flat 1 Acre Lot with 100ft +- Of Shoreline. Offering 4 Bedrooms, 2 Full Baths & 2 Kitchens This Home has Room for the Expanded Family & All of Your Guests. Renovated Throughout Including Updated Furnace, AC, Fire Place, Water Filtration System & Tankless Water Heater. Lovely Views of the Lake From the Open Concept Great Room featuring a Natural Gas FP. Relax on the Expansive Rooftop Balcony and Enjoy Unobstructed Views of Rice Lake. A Huge Yard Leads to your Dock & Private Boat Launch. Built-in Garages Offer Space to Store All the Toys & Machinery. Only 1 Hour 15 Minute Drive From From Toronto. Within Walking Distance To Restaurants, Lcbo, Grocery And Shops Of The Thriving Fishing And Tourist Town Of Bewdley! **EXTRAS** Natural Gas Forced Air Furnace, Central AC, Gas Fireplace, HWT owned (id:61852)
Royal Heritage Realty Ltd.
1307 - 212 King William Street
Hamilton, Ontario
This Stunning 1+Den Bedroom Condo is Located in the Heart of Hamilton @ 212 King William St. unit 1307. This Fabulous Unit Features a Modern Kitchen With SS Appliances, Bright and Sun Filled Living Room With Walk -Out To The Relaxing Balcony With the East View. Very Convenient & Close to Transit, Shopping, Restaurants, School/ University, Highways And Much More. Amenities Include Party Room, Fitness, Yoga Studio, Rooftop Terrace With Firepits, Pet Wash Area And Ample Street Parking. Tenant is Responsible For The Utilities, Tenant Insurance & Key Deposit. ** The Property Price has been Reduced to Lease ASAP ** (id:61852)
Zolo Realty
39 Evelyn Street
Brantford, Ontario
Property sold " as is, where is" basis. Seller makes no representation and/ or warranties. RSA. (id:61852)
Royal LePage State Realty
1916 Dunkirk Avenue
Woodstock, Ontario
Under Construction - Move in spring/summer 2026! This stunning Claysam Home end unit 3-bedroom modern townhouse in the heart of Woodstock, Ontario, where contemporary design meets everyday comfort. From the moment you walk in, you'll be greeted by an inviting open-concept floor plan that is perfect for entertaining, relaxing, and enjoying life's everyday moments. Flooded with natural light, the main level features a spacious living area that seamlessly flows into the dining space and a large kitchen complete with high-quality finishes, sleek cabinetry, and premium plumbing fixtures. Whether you're hosting family gatherings or enjoying a quiet night in, this layout delivers style and functionality. Upstairs, you'll find three generous bedrooms, including a bright and airy primary retreat with ample closet space. The additional bedrooms are perfect for family, guests, or a home office-offering flexibility to suit your lifestyle. With modern exterior styling, a private outdoor space, and a location close to parks, schools, shopping, and major commuter routes, this home checks all the boxes for today's buyer. Don't miss your chance to own a beautifully crafted townhouse in one of Woodstock's most desirable and growing communities! First time homebuyer HST rebate - $83,187. Whirlpool appliance package included! (id:61852)
Exp Realty
1920 Dunkirk Avenue
Woodstock, Ontario
Under Construction - Move in spring/summer 2026! This stunning Claysam Home interior 3-bedroom modern townhouse in the heart of Woodstock, Ontario, where contemporary design meets everyday comfort. From the moment you walk in, you'll be greeted by an inviting open-concept floor plan that is perfect for entertaining, relaxing, and enjoying life's everyday moments. Flooded with natural light, the main level features a spacious living area that seamlessly flows into the dining space and a large kitchen complete with high-quality finishes, sleek cabinetry, and premium plumbing fixtures. Whether you're hosting family gatherings or enjoying a quiet night in, this layout delivers style and functionality. Upstairs, you'll find three generous bedrooms, including a bright and airy primary retreat with ample closet space. The additional bedrooms are perfect for family, guests, or a home office-offering flexibility to suit your lifestyle. With modern exterior styling, a private outdoor space, and a location close to parks, schools, shopping, and major commuter routes, this home checks all the boxes for today's buyer. Don't miss your chance to own a beautifully crafted townhouse in one of Woodstock's most desirable and growing communities! First time homebuyer HST rebate of $80,587. Whirlpool appliance package included. (id:61852)
Exp Realty
33 Andrew Street
South Bruce, Ontario
Impeccably restored 19th-century mill, secluded at the end of a quiet street. Set on a 7-acre estate and bordered by a 14-acre private pond, this property promises privacy and tranquillity. Originally built in 1888, the mill blends historic character with modern luxury, boasting over 8,000 sq ft of living space, including outdoor entertaining areas, 10 spacious bedrooms, and 8 beautifully updated ensuites. This home underwent a top-to-bottom renovation in 2021, preserving its historic charm while incorporating high-end finishes and state-of-the-art upgrades. The remodel includes all-new doors, windows, roofing, plumbing, electrical, and heating and cooling systems. Each level of the home is independently climate-controlled with its own furnace and A/C system, ensuring comfort year-round. An artesian well and water treatment facility provide premium water quality. The kitchen is designed for culinary enthusiasts, featuring a 10-foot island with quartz countertops and new stainless-steel appliances. The main floor is an entertainers paradise, offering a social area with an 18-foot wet bar. The second floor is equally impressive, housing four king-sized bedrooms, a cozy lounge area, a second wet bar, and soft cork flooring throughout. This floor also includes a family suite with two additional bedrooms and laundry facilities for added convenience. The third floor is where youll find more breathtaking viewsa private balcony offers a scenic overlook of the pond, complete with water rights to feed your own hydro-generating dam. This floor includes four additional bedrooms, two full bathrooms, and a recreational area perfect for billiards, air hockey, or simply unwinding in the lounge. A lengthy driveway and spacious parking area can easily accommodate up to 30 vehicles, while the sizeable barn and workshop provide extra storage for recreational equipment. Furnished and move-in ready, this estate offers an unmatched blend of history, elegance, and modern comfort. (id:61852)
Exp Realty
2027 Victoria Street
Howick, Ontario
Welcome home to 2027 Victoria Street in Gorrie! Set on a spacious corner lot beside the river, this fully renovated Victorian-style home offers the comfort of modern updates with the charm of small-town living. Every detail has been carefully considered over the past four years, creating a home that's as functional as it is inviting. From the moment you arrive, the setting draws you in with mature trees, established gardens, and the calming presence of the river nearby. Start your mornings on the front porch with coffee in hand, spend sunny afternoons gardening in the greenhouse or watch the kids run around in the yard, and wind down in the evenings around the fire pit with friends and family. There's so much you could do with a one of a kind space like this. When you head inside you'll notice the main floor features a newly renovated kitchen with updated cabinetry, countertops, and appliances. The open layout flows into a bright & spacious living area, main-floor laundry with new sink provides extra convenience, while heated floors in both the kitchen and main-floor bathroom keep things cozy year round. Custom trim and new flooring in many rooms adds that fresh feel while maintaining the character. Upstairs you'll notice it has been completely redone, offering three comfortable bedrooms and a refreshed full bathroom. Outside you get to enjoy a beautiful back deck with a gazebo, new wood shed, an insulated bunkie with hydro, and plenty of space for gardening, play, and entertaining. With the river just steps away, a public pool a short walk up the road, and wide open space all around, its a location that offers peace, privacy, and room to enjoy the outdoors! Just a short drive to Listowel & Wingham, and about an hour to KW, it gives that relaxing small-town community feel but still provides the conveniences of being close to everything you could possibly need. Don't miss the opportunity to make it yours! Home inspection & full list of updates available (id:61852)
Exp Realty
181 Shuter St Street
North Huron, Ontario
Welcome to 181 Shuter Street where space, charm, and comfort come together to create the perfect setting for your family's next chapter. This inviting 1.5-storey home offers 4 bedrooms, 3 bathrooms, and over 2,300 sq ft of living space designed with family life in mind. Inside, you'll find character-rich details like original wood accents, a beautiful round staircase, and oversized rooms that give everyone their own space while still feeling connected. A convenient main floor bedroom and multiple living areas offer flexibility for everyone; whether you need a playroom, home office, or a cozy space for guests. Step outside to your private yard a generous 66' x 165' corner lot with endless possibilities. Whether its backyard BBQs with your friends, a swing set for the kids and space for them to run around, or simply a space for you to soak up some sunshine in the warmer months, there's space to enjoy every season. The detached garage and ample driveway parking are a bonus for busy households. Located just steps from downtown Wingham, you'll love being able to walk to parks, schools, local shops, and other amenities. Friendly neighbors, a walkable community, and a house full of potential this is more than just a home. It's where your next chapter begins! (id:61852)
Exp Realty
