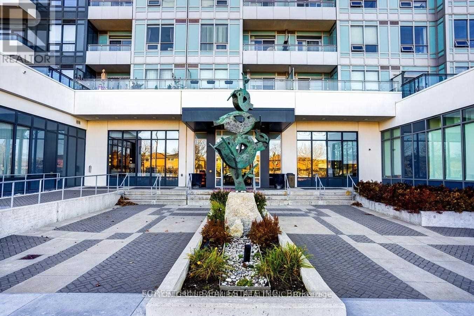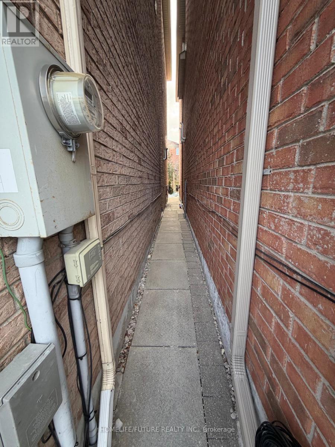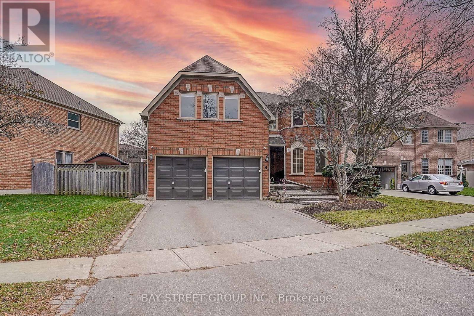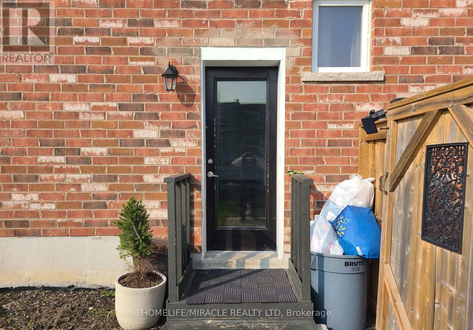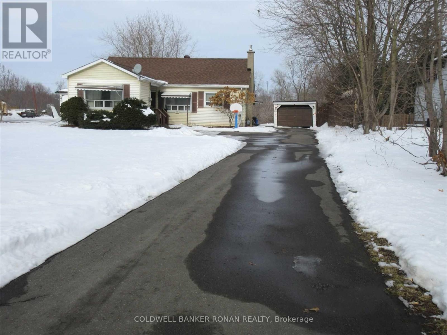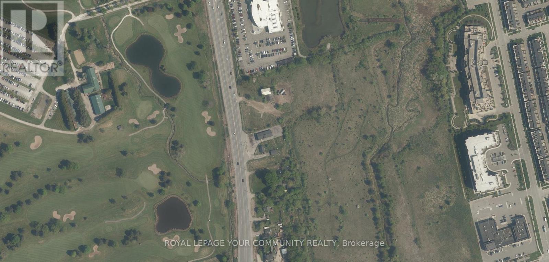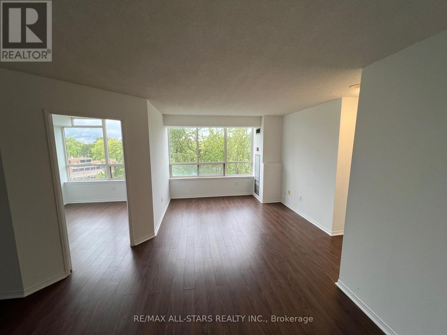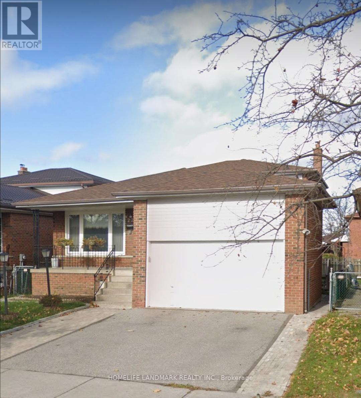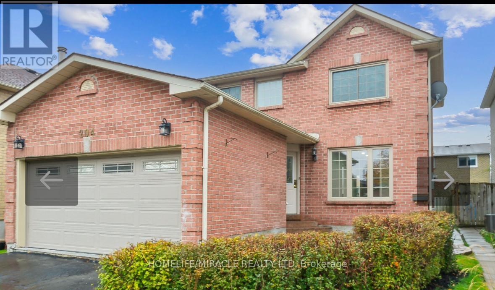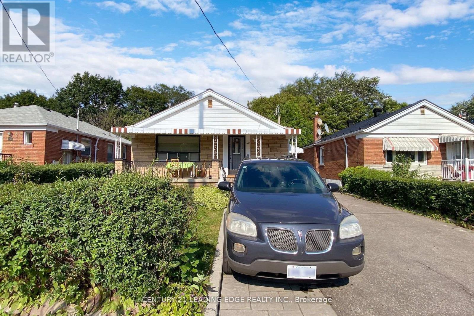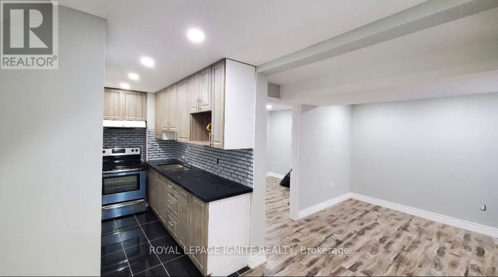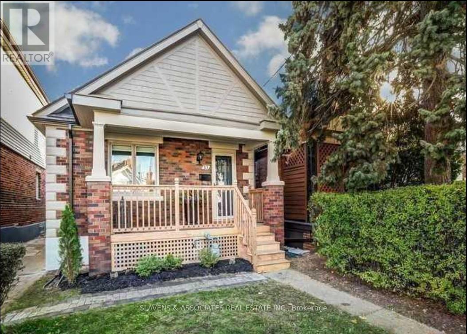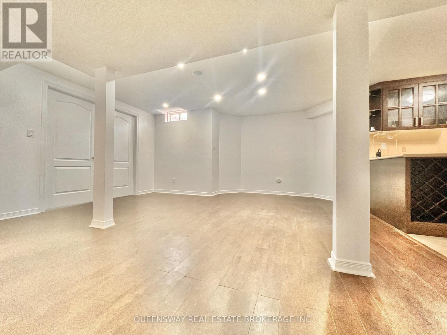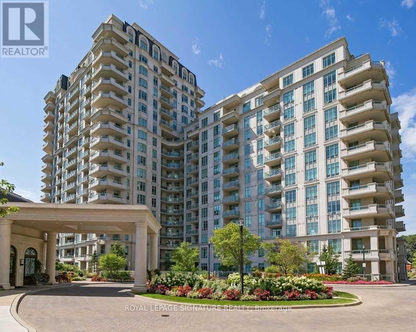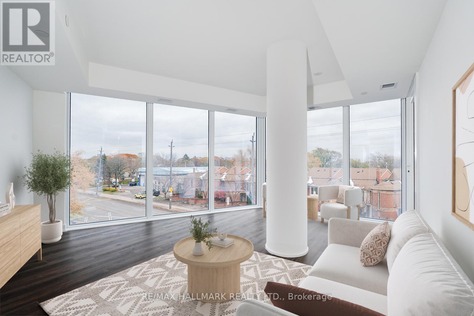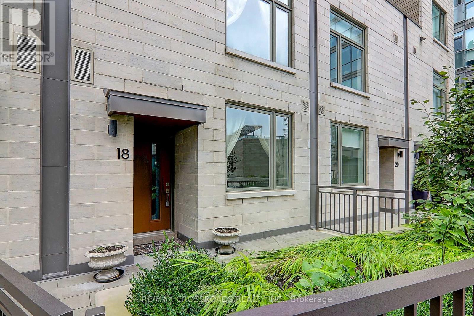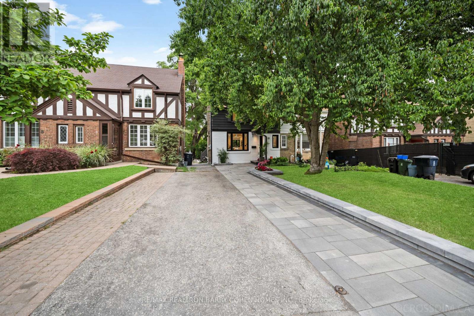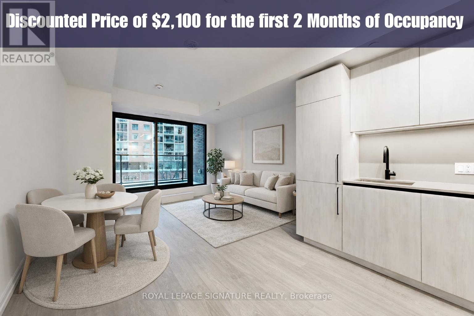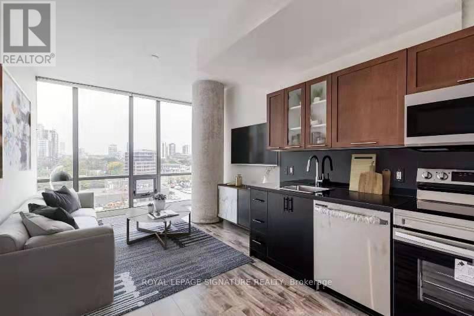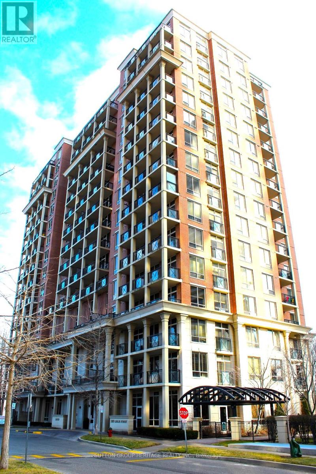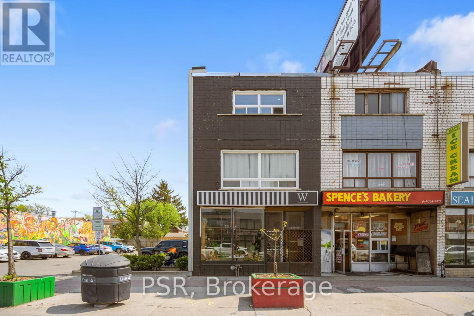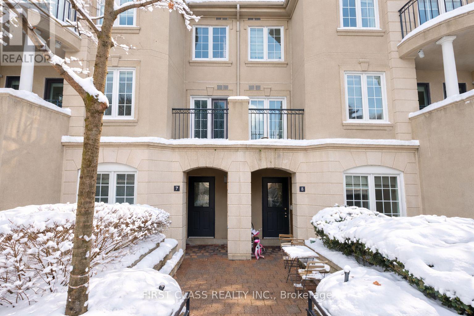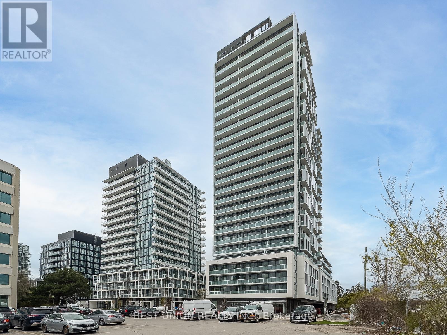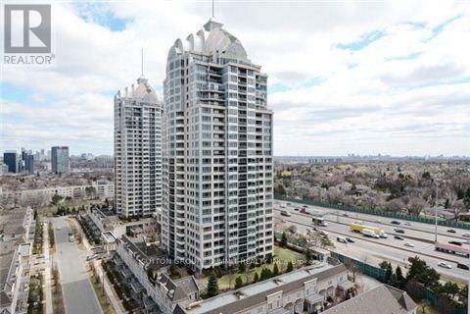327 - 7900 Bathurst Street
Vaughan, Ontario
Experience elevated condo living at Legacy Park in this stunning Freshly Painted one-bedroom plus den residence, complete with two elegant bathrooms and breathtaking panoramic west views. Designed with sophistication in mind, the suite features soaring ceilings, premium finishes, and sleek built-in appliances. The versatile den offers the ideal space for a second bedroom or private home office. Perfectly situated just steps from upscale shopping, grocery stores, transit options, and quick access to Highways 7 and 407. (id:61852)
Sutton Group-Admiral Realty Inc.
Bsmt - 29 Sassafras Circle
Vaughan, Ontario
Located In Prestigious Thornhill Woods, With Separate Entrance And Suitable For Couples, Working Individuals Or Students. Laminated Floor And Tile Flooring In The Kitchen Area. Highlight Its Open-concept Layout Where The Living, Sleeping, And Kitchen Areas Are In One Main Room, With Only The Bathroom As A Separate Private Space. Tenant Pays 30% Of The Utlilites. (id:61852)
Homelife/future Realty Inc.
8 Mooreland Court
Markham, Ontario
Completely reimagined in 2025 by permit, this exceptional Markham Village residence is ideally situated on a private cul-de-sac and boasts a rare 50-foot frontage. The 3109 Sq Ft above ground home features a sun-filled open concept living area, a contemporary kitchen appointed with all-new appliances and bespoke cabinetry and ample storage- ideal for both everyday living and entertaining. Four upper-level bedrooms are all ensuite, providing privacy and comfort for family and guests. The lower level is purposefully designed for modern living, combining a state-of-the-art media room, a fully outfitted gym and a dedicated dance studio - perfect for recreation, wellness and creative pursuits. Located steps from parkland, this home marries contemporary sophistication with unmatched convenience. (id:61852)
Bay Street Group Inc.
150 Gentile Circle
Vaughan, Ontario
Move In Ready, Professionally Finished, Open Concept, Extremely Spacious And Upscale one bedroom shared kitchen/shared washroom in large home. ideal tenant would be female student or professional person. (id:61852)
Homelife/miracle Realty Ltd
194 Victoria Street W
New Tecumseth, Ontario
This fantastic in town location is on a large 55'x165' lot and is zoned R2 Legal Duplex. What an opportunity to rebuild a great investment property. Detached garage (burnt down in 2023) but will allow for a garage. The house is a tear down & you cannot go inside. Property is backing onto open space, large backyard, lots of parking for 8 cars. Shops & restaurants & most amenities within walking distance which is great for potential tenants. Great income potential!! $$$ No developmental fees would apply if rebuilt within two years of demolition permit being issued. Buyer to do their due diligence. Excellent opportunity! (id:61852)
Coldwell Banker Ronan Realty
12355 Highway 48 Highway
Whitchurch-Stouffville, Ontario
12355 Highway 48 in Stouffville is a flat, level vacant land parcel with direct highway frontage. Surrounded by established commercial properties, the site benefits from strong visibility and daily traffic exposure. Lot Details-Frontage: 60 ft-Depth: 221 ft-Lot area: approximately 0.30 acre. Key Features: Flat topography ready for site planning, Prominent Highway 48 exposure with signage potential, Neighbouring commercial uses on all sides,. (id:61852)
RE/MAX Your Community Realty
611 - 5 Greystone Walk Drive
Toronto, Ontario
Unit in immaculate condition with many upgrades. New quartz kitchen with double sink, new faucets and cupboards. Renovated new washroom. All new light fixtures. 24 hour gated security. Close to TTC, Go Train, Subway, shopping, etc...Locker And Parking Included. (id:61852)
RE/MAX All-Stars Realty Inc.
Raised Base - 22 Glendinning Avenue
Toronto, Ontario
**All utilities, internet and one parking lot are included in the rent price! ** Beautiful and well-maintained raised basement apartment with separate entrance in a quiet, family-friendly neighborhood. Features laminate flooring in bedrooms, a bright and spacious layout, and exclusive bathroom and kitchen for added convenience. Very clean and move-in ready perfect for a single gentleman/lady or simple family. Close to transit, schools, amenities and supermarket. (id:61852)
Homelife Landmark Realty Inc.
Upper - 204 Delaney Drive
Ajax, Ontario
Newly renovated from top to bottom and is located in family friendly desirable neighborhood of westney heights in Ajax. This house is located on a walking distance to schools, parks, shops and transit. The house offers a big room shared with a man. Spacious and Bright living space with separate living and family rooms on main floor. Large new kitchen with new cabinets, quartz countertop, back splash, double sink and new appliances. Patio door in kitchen leads to freshly painted wooden deck in the backyard. New powder room on main floor. Laundry on main floor with laundry tub. Two full washrooms. All bathrooms, Kitchen and laundry are newly renovated. All utility and one parking including. (id:61852)
Homelife/miracle Realty Ltd
Bsmt - 1215 Warden Avenue
Toronto, Ontario
Must See a Very Renovated Basement for Rent Wexford. Steps To Lawrence & Warden & Public Trans. This Basement Is Boasting Full Kitchen, Possible 2 Bedroom, 4 Piece Bathroom, Separate Laundry With A Separate Entrance. Each Bedroom Is Sun filled With Large Windows. Located A Short Walk To Shopping, Great Schools And One Minute Drive To Hwy 401 And D.V.P. One Driveway Parking Space. Public Trans, Straight Connection To Subway Station. (id:61852)
Century 21 Leading Edge Realty Inc.
Bsmt - 64 Millcar Drive
Toronto, Ontario
Welcome to this beautiful, bright, and spacious 2-bedroom, 1-bath basement apartment with a separate entrance. This unit includes one parking space, private ensuite laundry, and a closet and window in each bedroom. Enjoy easy access to Highway 401 and public transit, and a convenient location close to the Toronto Zoo, University of Toronto, Centennial College, and the Toronto Pan Am Centre. Just minutes from Walmart and all essential amenities, this home offers a unique rental opportunity. The unit has been fully updated, features no carpet, and boasts luxury laminate flooring throughout. A fenced area provides added privacy, along with many other great features. (id:61852)
Royal LePage Ignite Realty
13 Sutherland Avenue
Toronto, Ontario
Absolutely outstanding! Beautifully bungalow with detached garage and additional outdoor parking! Welcoming front porch leads to spacious living and dining room with hardwood floor and Chef's kitchen with stainless steel appliances, spa like main bath, fenced yard features private garden oasis! Fully reno'd in-law suite with separate entrance. True urban flair resounds throughout! Just steps to subway, Shoppers World and Dentonia Park! (id:61852)
Slavens & Associates Real Estate Inc.
5 Coyle Street
Ajax, Ontario
Welcome to your new cozy abode at 5 Coyle Street, Ajax, Ontario! This charming basement suite boasts 2 bedrooms, 2 bathrooms, and approximately 1300 square feet of living space, offering ample room for comfortable living. Nestled in a prime location, this rental gem features modern amenities and a convenient layout perfect for individuals or small families. Enjoy the convenience of one parking space, ensuring hassle-free commuting. With its desirable features and sought-after location, this basement suite is the epitome of comfortable living in Ajax. Don't miss out on this opportunity - schedule a viewing today! (id:61852)
Queensway Real Estate Brokerage Inc.
501 - 10 Bloorview Place
Toronto, Ontario
Welcome Home!!! Experience modern living in this beautifully 1-bedroom plus den condo. Featuring an open-concept layout, sleek kitchen with stainless steel appliances and bright, stylish finishes throughout.The spacious den is perfect for a home office or guest space. Access to great building amenities all just steps from shops, restaurants, and transit. Ideal for professionals seeking comfort and convenience in a prime location! (id:61852)
Royal LePage Signature Realty
418 - 2 Manderley Drive
Toronto, Ontario
Bright, beautiful and brand new, this suite has never been lived in! A rare corner suite with exterior windows in both bedrooms at the Manderley calls. This boutique building is located close to the Beach, Scarborough Bluffs and Kingston Road Village. Commute to downtown is easy by car or transit. Building amenities include a concierge, gym, rooftop patio with barbecues, party and meeting rooms, guest suite, pet wash station, and a children's play area. Parking is included with a locker attached to the parking spot for maximum convenience. Don't miss this opportunity to be the first to enjoy the Manderley! Hydro and water not included in rent. (id:61852)
RE/MAX Hallmark Realty Ltd.
Th18 - 270 Davenport Road
Toronto, Ontario
Modern luxury condo townhouse with a spacious rooftop terrace offering a quiet garden view, situated in the highly sought-after Annex Yorkville neighbourhood, known as one of the best in Toronto! Enjoy 10-foot ceilings on the main level and 9-foot ceilings on others, a modern kitchen with built-in stainless steel appliances, backsplash, and a gas stove. The upgraded bathroom features both a shower and bathtub. Benefit from direct access to a private garage with a door and easy access to nearby shops, restaurants, top-tier schools, parks, and close proximity to the University of Toronto. (id:61852)
RE/MAX Crossroads Realty Inc.
12 Fairfield Road
Toronto, Ontario
Discover refined luxury living in the heart of Toronto. This stunning semi-detached residence has been meticulously renovated from top to bottom, showcasing thoughtful architectural design and premium finishes throughout. The spectacular chef's kitchen features a striking wall of glass overlooking a private garden retreat, a large centre island with waterfall countertop and breakfast bar, and well-designed prep and cooking stations. Custom cabinetry is complemented by Samsung stainless steel appliances. The beautifully finished lower level offers a spacious recreation room, dedicated home office nook, a stylishly renovated three-piece bathroom, and a generous laundry room. Ideally located just steps to the vibrant shops and acclaimed restaurants of Mount Pleasant. A truly exceptional home - must be seen to be appreciated. (id:61852)
RE/MAX Realtron Barry Cohen Homes Inc.
203 - 35 Parliament Street
Toronto, Ontario
> Welcome to The Goode, the newest landmark residence in the historic Distillery District. This brand new 2-bedroom, 2-bath suite blends clean modern design with thoughtful comfort and function. An open-concept layout, smooth 9' ceilings, and wide plank flooring. The kitchen features integrated panel-ready appliances and sleek modern cabinetry. The primary bedroom includes a spacious closet and a contemporary 4-piece ensuite. A second bedroom offers flexible use as a guest suite, home office, or studio. Step onto your private balcony to enjoy fresh air above the character and charm of the Distillery. Residents of The Goode enjoy access to beautifully designed amenities, including a welcoming lounge, rooftop terrace spaces, state-of-the-art fitness facilities, and secure building access. Located just steps to cobblestone pedestrian lanes, waterfront trails, farmers' markets, cafes, galleries, and transit - this is where culture and convenience meet.A fresh, stylish home in one of Toronto's most iconic neighbourhoods.Urban living - elevated. (id:61852)
Royal LePage Signature Realty
703 - 33 Mill Street
Toronto, Ontario
Welcome to 33 Mill Street, where historic charm meets modern living! This beautifully renovated and freshly painted 1-bedroom + den condo offers 642 sq. ft. of bright, open-concept space with soaring 10-foot polished concrete ceilings and stylish flooring throughout.The sleek, upgraded kitchen is equipped with stainless steel appliances and ample storage,making it perfect for cooking and entertaining. The versatile den is ideal as a home office or even a second bedroom. Located in one of Toronto's most vibrant neighbourhoods, you'll be just steps from boutique shops, top-rated restaurants, theatres, transit, and the waterfront. Enjoy resort-style amenities, including a concierge, outdoor pool, hot tub, sun deck, and fitness centre.Renovated just two years ago with all-new appliances, this stunning condo is move-in ready.Don't miss your chance to own a piece of the Distillery District's unique charm-book your showing today! (id:61852)
Royal LePage Signature Realty
211 - 1105 Leslie Street
Toronto, Ontario
An Incredible Opportunity To Live In This Stunning 1+1 Bedroom Unit With An Oversized Balcony That Overlooks The Quiet Garden! ** This Gorgeous Suite Offers A Spacious Open-Concept Layout With 9' Ceiling And Large Windows That Provide Plenty Of Natural Light ** Great Living Space That Is Ideal For Relaxing Or Entertaining ** Beautiful Primary Bedroom With Large Walk-In Closet ** Separate Den Provides Functional Workspace ** 763 Sq.Ft. + 91 Sq.Ft. Balcony ** This Is An Upscale Type Of Building With 24/7 Concierge/Security, Ample Underground Visitor Parking, Beautiful Courtyard, Gym, Party Room, Theatre, Guest Suites & Car Wash ** Superb Location With Convenient Access To TTC, Future LRT, DVP, 401, Leaside Area, Shops At Don Mills & All Necessities. Sunnybrook Park, Wilket Creek & Edwards Gardens Are Across The Street ** The Perfect Place To Call Home! *** Note: Unit Can Be Leased Fully Furnished For An Additional $200/Month (As Shown In Photos) *** (id:61852)
Sutton Group-Heritage Realty Inc.
Lower - 1537 Eglinton Avenue W
Toronto, Ontario
This spacious lower level open concept unit with great style. Fantastic location, walking distance to the Eglinton West Subway Station, shopping and restaurants. Turk key with all utilities included except for cable television. Generous size bedrooms, kitchen with a gas oven and stainless steel appliances, a stacked washer/dryer in the unit. Tenant is responsible for a standard insurance policy that will also cover their personal belongings. Utilities included - heat, air conditioning, internet. Cable is at the discretion of the tenant at their own cost. (id:61852)
Psr
B5 - 108 Finch Avenue W
Toronto, Ontario
Spacious 2-Storey Townhouse for Lease in a prime Yonge & Finch location, with snow removal and lawn care included for worry-free living. This rarely available layout offers exceptionally large living space with direct access from parking-only a handful of units in the entire complex feature this convenience. Enjoy a bright, functional floor plan ideal for comfortable everyday living. Steps to Yonge/Finch Subway, shopping, schools, parks, and all essential amenities, with quick access to transit and major routes. A unique opportunity to lease a premium townhouse in one of North York's most desirable neighborhoods. (id:61852)
First Class Realty Inc.
703 - 188 Fairview Mall Drive
Toronto, Ontario
Luxury living in unit 703 188 Fairview Mall Dr. Like new beautiful bright 1 bedroom 9ft high ceiling unit with floor to ceiling windows. Modern kitchen with quartz countertop, movable kitchen island, and stainless steel appliances. Enjoy access to fantastic amenities in the building such as gym, yoga, fitness room, rooftop deck, bbqs, concierge, and more. Prime location: across from Fairview Mall, steps from Don Mills subway station, easy access to highways 404 & 401, close to Seneca college, schools, shops, libraries, and much more. (id:61852)
Best Union Realty Inc.
1715 - 17 Barberry Place
Toronto, Ontario
LIVE IN STYLE AT EMPIRE CONDOS IN THE HEART OF PRESTIGIOUS BAYVIEW VILLAGE! THIS BRIGHT AND FUNCTIONAL 1+DEN, 2 BATH SUITE IS DESIGNED WITH ZERO WASTED SPACE. MODERN OPEN KITCHEN WITH BREAKFAST BAR AND LARGE BALCONY FOR ENTERTAINING. THE PRIMARY BEDROOM HAS A PRIVATEW ENSUITE ASND LARGE CLOSETS, PLUS A LARTGE DEN WITH FRENCH DOORS THAT CAN DOUBLE AS A 2ND BEDROOM OR PRIVATE OFFICE. PARKING & LOCKER IBCLUDED! STARTING LIVING AT ONE OF THE BEST BUILDINGS STEPS TO BAYVIEW SUBWAY, BAYVIEW VILLAGE SHOPPING CENTRE, 401/404 & YMCA. AM,ENITIES INCLUDE 24HR CONCIERGE, PUBLIC TRANSIT, PARTY ROOM, VISITOR PARKING, VIRTUAL GOLF, GUEST SUITES, MEETING ROOM, LIBRARY, PET RESTRICTION, SAUNA, SECURITY GUARD, SECURITY SYSTEM. (id:61852)
Sutton Group - Summit Realty Inc.
