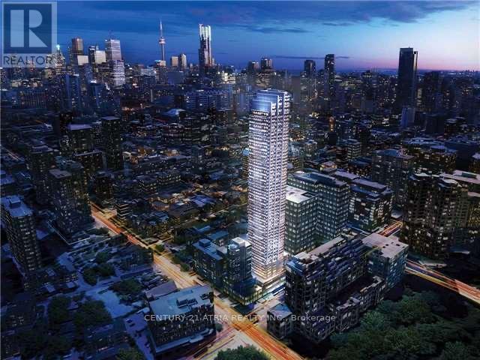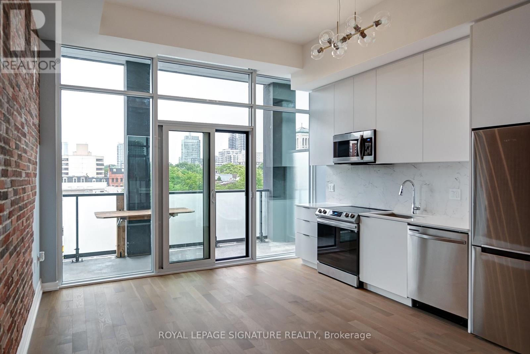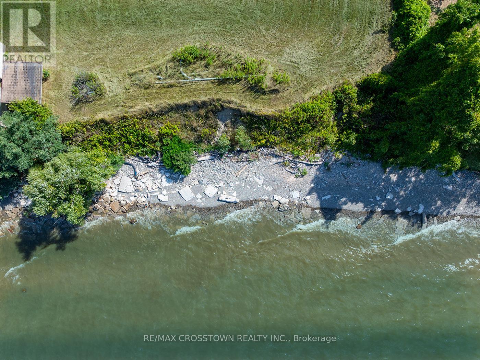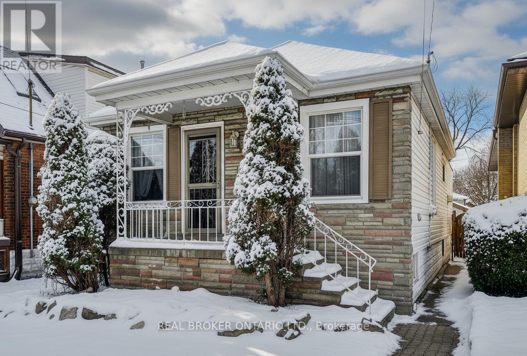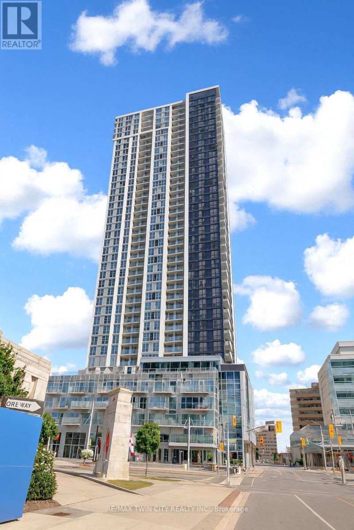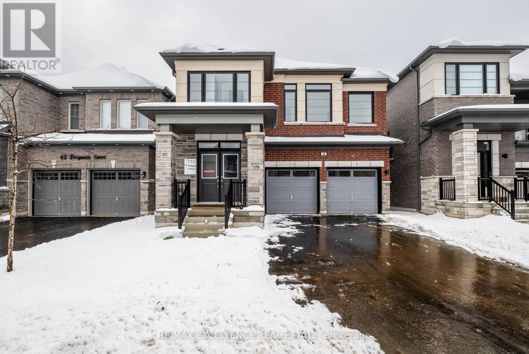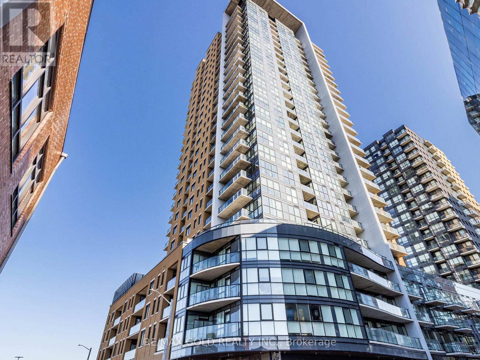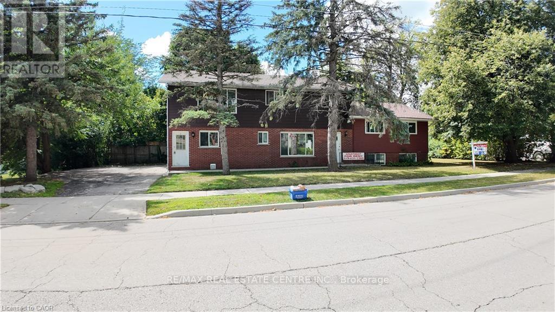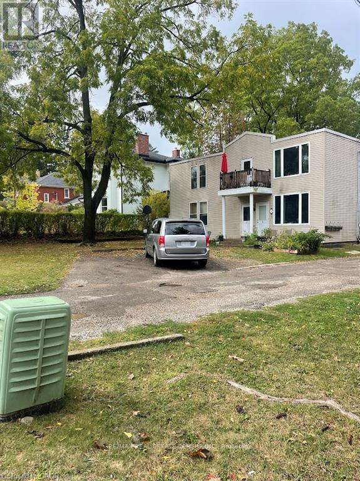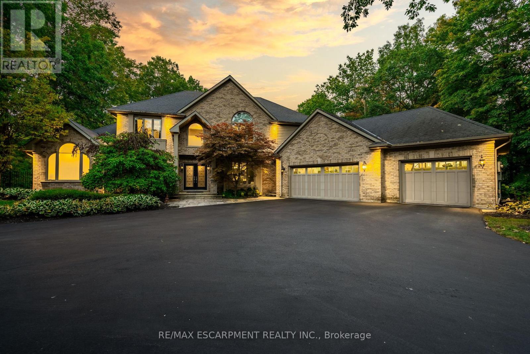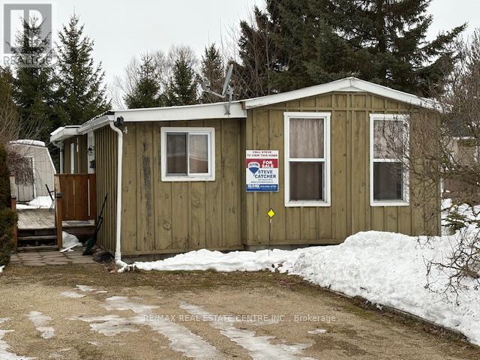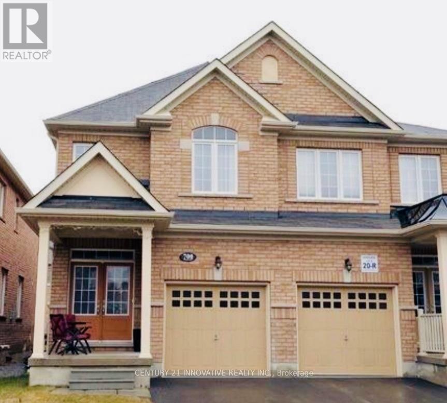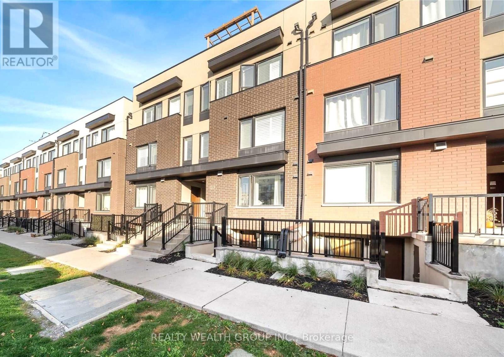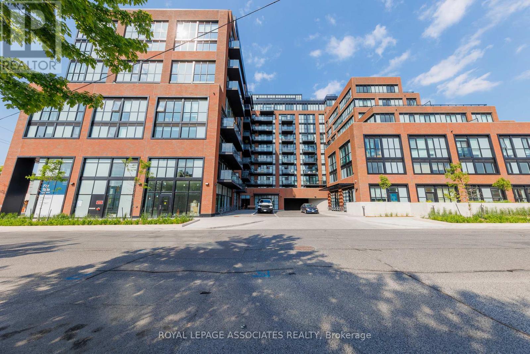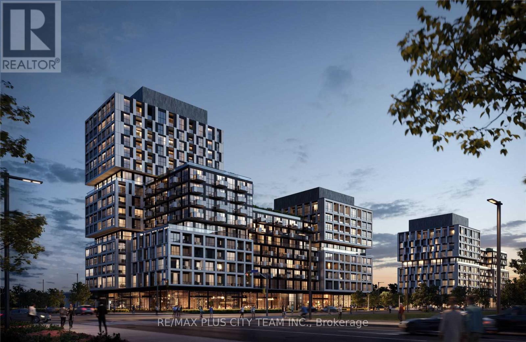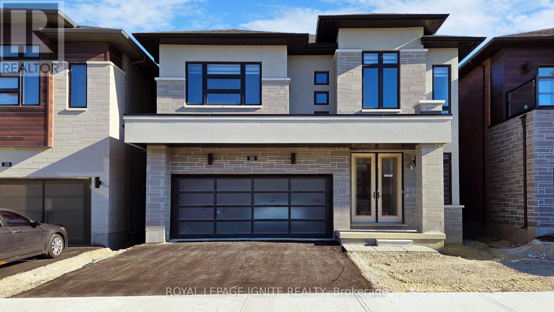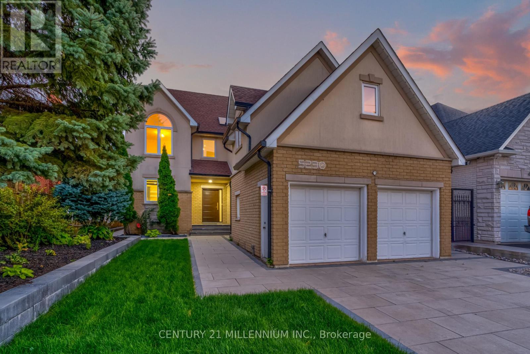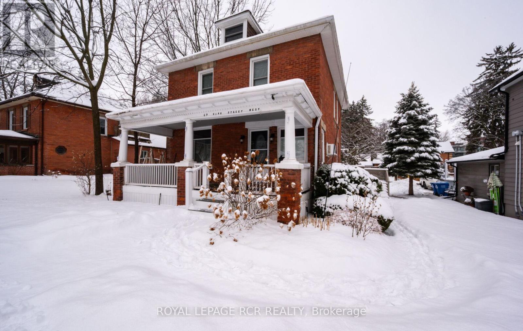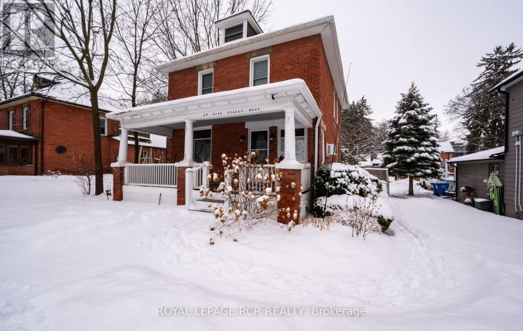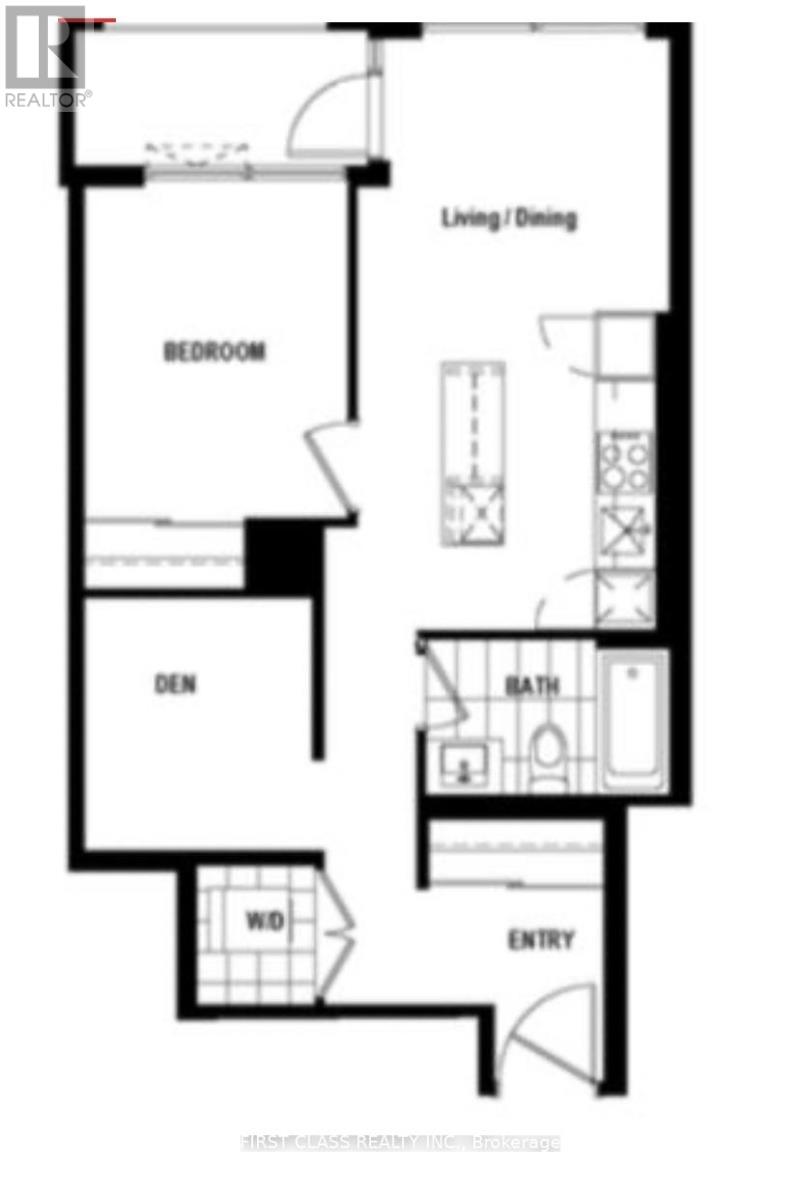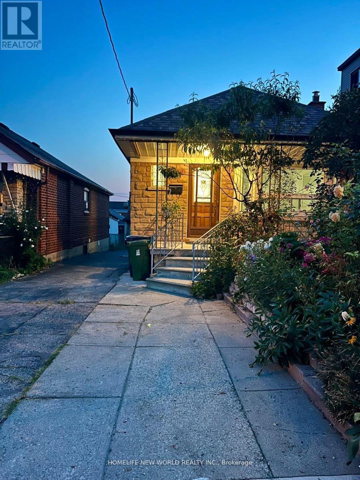2911 - 395 Bloor Street E
Toronto, Ontario
Welcome To Luxurious Brand New Never Lived-In Condo With Retail And 188 Room Canopy By Hilton Hotel On The Ground. Sunfilled South Facing 1+Den With Breathtaking Unobstructed Cn Tower/Toronto Skyline/Lake View! Ttc/Subway Station At The Door. Internet Included. Steps To Financial District, Yorkville, U of T, Ryerson. 5 Star Amenity: 24 Hrs Concierge, Fitness Centre, Rooftop Terrace, Party Room, Indoor Pool. (id:61852)
Century 21 Atria Realty Inc.
421 - 50 Power Street
Toronto, Ontario
Stylish 1-Bedroom Loft style condo for Lease in Toronto's Vibrant East End Minutes from the Historical Distillery District!Looking for a unique and modern space to call home? This beautifully updated1-bedroom suite is packed with character and charm perfect for urban professionals, creatives, or anyone craving a cool city vibe.Soaring 10'+ ceilings, an exposed brick feature wall, an open-concept layout gives this suite serious loft-style appeal. The sleek kitchen includes tall custom cabinets,quartz countertops, and a matching backsplash ideal for cooking or entertaining.The primary bedroom features a custom-built Murphy bed with a fold-down work desk, offering smart use of space and flexibility.Step outside to your own private balcony for morning coffee or a quiet evening to unwind. Just steps to the Distillery District, TTC transit, dog park, cafes, and shops.Quick access to the Gardiner Expressway and DVP, and only minutes to Leslieville And the iconic St. Lawrence Market. Don't miss this rare opportunity to lease a one-of-a-kind suite in one of Toronto's most dynamic Neighborhoods! (id:61852)
Royal LePage Signature Realty
4921 Sann Road
Lincoln, Ontario
Nestled between two multi-million-dollar commercial and hotel development sites-anchoring long-term value and growth. This is not just real estate its a rare opportunity to design and own a private sanctuary that most can only dream of. NEWLY SEVERED ONE-OF-A-KIND WATERFRONT OPPORTUNITY IN NIAGARAS WINE COUNTRY! Step into a once-in-a-lifetime chance to own 9.22 acres of LAKEFRONT land with over 340 Feet of Frontage and 143 feet of PRIVATE BEACHFRONT on Lake Ontario fully severed and ready for your dream build. You wont find another blank canvas like this:unrivalled privacy, unobstructed views, and endless possibilities, all set within Niagaras most celebrated wine region. Imagine arriving down your private tree-lined driveway to a secluded estate with panoramic views of sprawling vineyards, lush fruit fields, the Toronto skyline, and the Niagara Escarpment. Step down into your own exclusive beachfront and create a private dock to moor your boat, and watch the sun rise and set over the lake. This rare parcel is more than land its an invitation to create a true legacy property.Envision a world-class estate, boutique vineyard, luxury retreat, event venue,or bed & breakfast, all surrounded by over 20 wineries within a 5 km radius. Entertain lakeside with a future infinity pool, host guests against a backdrop of vines and waves, or simply enjoy the unrivaled tranquility of your private shoreline. Prime Location Highlights: Minutes to Beamsvilles conveniences, QEW Historyaccess, and local golf courses. Quick drive to Burlington, Hamilton, St. Catharines, Niagara-on-the-Lake &Niagara Falls. (id:61852)
RE/MAX Crosstown Realty Inc.
458 Upper Wentworth Street
Hamilton, Ontario
A charming and well-maintained home offering ample space, and a prime location. With 3 bedrooms and 2 bathrooms, this versatile home is ideal for families, first-time buyers, or investors looking for a fantastic opportunity. Step inside to discover a bright and inviting living space. The main floor layout creates a seamless flow between the living, dining, and kitchen areas, making it an excellent space for entertaining or relaxing with family. The kitchen boasts ample cabinetry, sizeable pantry, modern appliances, and plenty of counter space, perfect for home cooking. The main level also features spacious bedrooms, each offering comfort and functionality, along with an updated 3-piece bathroom. The basement has the potential to be converted into additional living space or recreation room, offering great flexibility for various needs. The property features a large finished storage-room with electrical attached to the garage that can be used as a man cave, workshop or even extra storage. As you step outside you are greeted with a beautiful backyard with access to a cemented crawl space for more storage, perfect for gatherings, gardening, or simply enjoying the outdoors. The driveway provides ample parking, , a rare find in this prime Hamilton location. Conveniently located just minutes from schools, parks, shopping,dining and limestone ridge mall, this home offers easy access to public transit, major highways, and downtown Hamilton. Whether you're looking for a move-in-ready home or an investment opportunity, this property has it all. (id:61852)
Real Broker Ontario Ltd.
2404 - 60 Frederick Street
Kitchener, Ontario
Welcome to Downtown Kitchener's premier residence, 60 FREDERICK, UNIT 2404 where luxury living meets convenience. Presenting a 1-bedroom condo unit available for sale in the heart of the city at DTK. Step into contemporary elegance unit boasts modern finishes and comes complete with SS appliances, ensuring a stylish and functional living space. The convenience of an in-suite washer/dryer adds an extra layer of comfort to your daily routine. The building offers more than just a home; it provides a high-quality lifestyle that includes a dedicated concierge service to cater to your needs. Host memorable gatherings in the well appointed party room featuring a catering kitchen, or unwind on the rooftop terrace equipped with barbeques, offering breathtaking views of the city. Enjoy tranquility in the communal garden terrace, stay fit in the fitness center and yoga studio, and secure your bicycle in the dedicated parking area. This prime location places you mere steps away from the ION Light Rail System, providing seamless connectivity throughout the city. The Conestoga College Downtown Campus is conveniently located across the street, making it an ideal residence for students. Additionally, major hubs like GOOGLE, the Tannery, UW School of Pharmacy, School of Medicine, Victoria Park, Communitech, and D2L are all within a short walk. Major bus routes are easily accessible, ensuring that you are well-connected to the entire region. Savor the vibrant culinary scene and nightlife with an array of restaurants and bars just moments away. Immerse yourself in the innovative atmosphere of the Kitchener Innovation District, fostering creativity and collaboration. Don't miss the opportunity to experience urban living at its finest. Schedule a viewing now and make this meticulously designed condo your new home. Welcome to the epitome of sophisticated city living - welcome to DTK. (id:61852)
RE/MAX Twin City Realty Inc.
40 Ferguson Street
Erin, Ontario
Welcome to your next home, an exceptional brand-new build combining modern luxury with small-town charm in the heart of Erin. This stunning 4 bedroom, 4 bathroom home offers thoughtful design, premium finishes, and plenty of space for families of all sizes. Step inside to a bright, open-concept main floor featuring 9ft soaring ceilings, oversized windows, and high-quality porcelain tile and hardwood throughout the living area. Easy access through garage into mud room ensures the house stays clean. The gourmet kitchen is complete with oak cabinetry, quartz countertops, a large island, and seamless flow into the spacious living and dining areas-perfect for entertaining or family gatherings. Each of the four bedrooms is generously sized, with abundant natural light entering at all times. All Bedrooms are connected to their own bathrooms for convenience and privacy . Premium elevation offers covered porch and full brick and stucco exterior, with No vinyl sidings in sight. Look out basement features large windows and higher ceilings providing an excellent opportunity for a future basement apartment or in law suite. A double car garage provides ample parking and storage, while the property sits in a peaceful, family-friendly neighborhood just minutes from Erin's charming shops, schools, trails, and parks. (id:61852)
RE/MAX Excellence Real Estate
1011 - 108 Garment Street
Kitchener, Ontario
Wow This Is A Must See, An Absolute Show Stopper! Priced To Sell Immediately!! A Lovely 1 Bedrooms Plus 1 Washrooms Corner Unit With Open Balcony. Comes With 1 Car Parking (Rarely Offered)! Excellent Location Steps In The Heart Of Downtown Kitchener. With Newer Appliances And Ensuite Washer And Dryer! High Ceilings! Oversized Windows! This Is The Perfect Home For First Time Home Buyer And For Investment Use. All Amenities Are Within Walking Distance. With A Waking Score Of 90+ Spacious Rooms,! Impressive High Ceiling! Convenient Ensuite Laundry! Energy Efficient Wall Construction! Energy Efficient LED Lightning! Building Amenities Include A Fitness Centre With a Swimming Pool, Basketball Court, Yoga Studio, Rooftop Terrace, Party Room, Concierge Desk! Controlled Access And Key/Fob Access! Hardwired In-Suite Smoke Detectors! In-Suite Sprinkler System! Contemporary Light Fixtures!Inclusions (id:61852)
RE/MAX Gold Realty Inc.
379 Holly Street
Waterloo, Ontario
Students love this ideal location, 12 bedrooms total (3-4 bedroom units) AAA location with lot's of parking, City approved and licensed with the City of Waterloo, 3 - 4 bedroom units, Significant renovations to one of the units, the other two units are in great shape. (id:61852)
RE/MAX Real Estate Centre Inc.
74 William Street W
Waterloo, Ontario
Legal non-conforming 4 plex in highly desirable residential neighborhood. Within 5 minute walk to all the shops, restaurants and nightlife inuptown Waterloo. There are 2 - 3 bedroom units and 2-5 bedroom units. More than ample parking. (id:61852)
RE/MAX Real Estate Centre Inc.
507 - 101 Golden Eagle Road
Waterloo, Ontario
Discover this beautifully Partially furnished 1-bedroom condo located in the heart of Waterloo. Situated near Waterloo University, the GO train station, and major transit routes, this prime location offers seamless connectivity. Enjoy the convenience of nearby shopping plazas and easy access to Waterloo's bustling tech hub, home to leading IT companies. Ideal for students, professionals, or anyone looking to be close to everything the city has to offer. Don't miss the opportunity to live in comfort and convenience (id:61852)
RE/MAX Gold Realty Inc.
26 Parkshore Place
Hamilton, Ontario
Timeless elegance awaits in the heart of Carlisle. This extraordinary estate blends refined sophistication with European charm, offering a lifestyle defined by comfort, craftsmanship, and distinction. From the moment you enter, you're greeted by soaring ceilings, rich stone accents, and a stunning great room with intricate beamed detailing. The chefs kitchen exudes traditional warmth, featuring top-of-the-line built-in appliances and thoughtful design for both everyday living and entertaining. At the heart of the home lies a vast Betz indoor pool and spa, framed by expansive windows that invite natural light and showcase serene views. The main floor also includes a tranquil primary suite oasis, designed for ultimate relaxation. Upstairs, four generously sized bedrooms are complemented by three full ensuites and a convenient laundry room, offering space and privacy for family and guests alike. The grand custom staircase leads to a fully finished lower level, complete with a kitchenette, wine tasting room, spacious recreation area, a fabulous gym, a three-piece bath, and an additional bedroom or flexible living space. Set on a breathtaking two-acre property surrounded by mature trees, this home offers a private composite deck perfect for enjoying morning coffee or evening cocktails in peaceful seclusion. A heated four-car garage adds practicality and luxury to the package. This is more than a home - its a true cottage alternative, combining rural tranquility with refined living. Lets get you home! (id:61852)
RE/MAX Escarpment Realty Inc.
4 Maple Grove Village Road
Southgate, Ontario
REDUCED PRICE!! Are you looking for that Affordable Tiny Home that people keep talking about! This cute little 600 sq ft Year Round mobile may be your answer! Located just 30 minutes from Orangeville with all of its Amenities. This sweet little home is ground level and very suitable for a single person or a young couple just starting out who like the outdoors with its 300 Sq ft deck many gardens and large lawn backing onto trees and a farm. There is a 10 X 12 ft garden shed for your lawn and garden equipment ( most included) with room to store other stuff! Inside you will find all that you need, an efficient galley style kitchen open to the spacious living room and dining area. The primary bedroom is suitable for a queen bed and opens onto a sitting area with a large double closet and a set of garden doors opening up to your very private rear deck with nice hard roof gazebo. This home has been mostly refurbished over the last several years with new flooring, fresh paint, steel roof, some new windows. Truly move in ready and very suitable for a single person and ultimately cheaper than that dingy basement apartment in town. (id:61852)
RE/MAX Real Estate Centre Inc.
700 Megson Terrace
Milton, Ontario
A well-kept legal 1 bedroom basement apartment located in a prime Milton location. This unit offers comfortable living with a practical layout and excellent proximity to everyday amenities. Features: Private entrance Spacious bedroom and living area Full kitchen & full bathroom Laundry access Clean, bright and move-in ready Location Highlights: Close to Hospital, schools, parks, shopping, restaurants, transit, and quick access to major routes.30% utilities. (id:61852)
Century 21 Innovative Realty Inc.
5 - 159 William Duncan Road
Toronto, Ontario
PRICED TO SELL! Perfect for First time Home buyers, or Investors! Freshly Painted, Upgraded Light Fixtures, Inside Downsview Park, Rare floor plan of 2 bedroom + Full Size Den. 1 Washroom, 1 Parking. Front and Rear Patio, Open Concept with Laminate Flooring, Large Kitchen Island, Stainless Steal appliances, Full Size Laundry Machines. Shuttle to Subway Station. Walk to the park, pond, playgrounds, & farmers market. Mins from York University, Yorkdale Shopping Centre, local eateries, and more! Enjoy all the city has to offer with a community feel. **EXTRAS** Fridge, Stove, Dishwasher, Hood Fan, Washer/Dryer, All Light Fixtures, All Window Coverings. (id:61852)
Welcome Home Realty Inc.
314 - 2300 St Clair Avenue
Toronto, Ontario
This sun drenched 2 bed + 2 bath unit has over 700 sq ft of open concept living space. Modern kitchen with steeliness steel appliances, upgraded bathrooms, matte black fixtures, soft close cabinets, professionally designed cabinetry and a custom backsplash. Great for families and young couples! Fully equipped with all the amenities including amazing guest suits, top of the line gym and a beautiful outdoor bbq patio and an amazing party room. Minutes to TTC/ Streetcar, shops, hockey arena, parks and the incredible stockyards shopping centre! (id:61852)
Royal LePage Associates Realty
603 - 1037 The Queensway
Toronto, Ontario
Welcome to Verge Condos by RioCan Living, where modern design meets urban convenience in the heart of South Etobicoke. This bright and functional 1-bedroom, 1-bathroom suite offers a thoughtfully designed open-concept layout, featuring large windows that fill the space with natural light. The contemporary kitchen is equipped with built-in stainless steel appliances, sleek cabinetry, and ample counter space, seamlessly connecting to the living and dining area-perfect for both everyday living and entertaining. Residents enjoy access to a wide range of premium amenities, including a fully equipped fitness centre, co-working lounge, outdoor terrace with BBQs, party room, and more. Ideally located close to TTC transit, major highways, shopping centres, parks, and restaurants, this suite offers a perfect blend of comfort, style, and convenience in one of Toronto's most desirable west-end neighbourhoods. (id:61852)
RE/MAX Plus City Team Inc.
Basement - 30 Duxbury Road
Brampton, Ontario
Newly built Legal Basement apartment with a separate entrance. Laminate throughout the basement. Two bedrooms, two washrooms, and Large Kitchen, and a dining/ living area. Large windows in the basement, and each room has its own windows. Two 3pc washrooms. separate laundry for the basement. (id:61852)
Royal LePage Ignite Realty
30 Duxbury Road
Brampton, Ontario
Two-year-old Four Bedrooms With Four Washrooms. Large family room overlooking the breakfast area. Separate formal Dining room and a Breakfast area. Hardwood floor on the main floor and 2nd-floorlanding with hardwood staircase. Upgraded Kitchen, Quartz Countertop with Breakfast Bar. Primary Bedroom With 5 Pc Ensuite with quartz countertop, Glass shower & Walk In Closet. One other Bedroom with 3pc semi-ensuites with a glass door. 2nd Level Laundry with cabinets. upgraded Stainless Steel Appliances. Newly build Legal Basement apartment with separate entrance. Laminate throughout the basement. Two bedroom and Two washrooms and Large Kitchen and dining/ living area. Large windows in the basement and each room have its own windows. (id:61852)
Royal LePage Ignite Realty
5230 Creditview Road
Mississauga, Ontario
Custom 3500 plus square foot home, gracing a sprawling 182-foot deep lot, nestled amidst wooded conservation in the highly sought-after East Credit locale. This home exudes an airy open-concept main floor, showcasing a spacious office and work area seamlessly converted into amain floor in-law suite, complete with a full washroom and separate entrance. With 4 bedrooms and a generously proportioned second-floor loft-style family room, there's ample space for every member of the household. Note worthy features include a striking upgraded stoned driveway and an oversized garage offering parking for over 6 vehicles, ideal for accommodating a small business and curbing commuting expenses. The fully finished basement adds allure with a second kitchen, 2 bedrooms, a recreational room, a washroom, and abundant storage space in the cold room shelving. Built in Fridge, Oven and microwave, dishwasher, and gas cooktop, alongside premium amenities like a built-in pantry, spice rack, and more. Extras: Smooth ceilings, vaulted ceiling, hardwood floors, pot lights, crown mouldings, and expansive windows further illuminate the inside of the house. EXTERIOR; Step into your private retreat with this expansive backyard that seamlessly blends nature, luxury, and entertainment. Backing directly onto a peaceful ravine, this rare outdoor space offers ultimate privacy and stunning, tree-lined views year-round. Enjoy the benefits of a rough-in ready for a swim spa, allowing you to personalize your wellness experience to your liking. Unwind and relax in the built-in sauna, perfectly positioned for tranquil evenings or post-workout recovery. With generous open space ideal for outdoor dining, lounge areas, or large-scale entertaining, this backyard is ready for everything from quiet family BBQs to memorable gatherings under thestars. Whether you're envisioning a personal spa retreat, a party hub, or a quiet escape surrounded bynature, this backyard delivers the perfect canvas. (id:61852)
Century 21 Millennium Inc.
Main - 69 King Street W
Caledon, Ontario
Prime location in the heart of downtown Bolton! Fronting on King St, this main floor office space is perfect for professional services, or studio use (see zoning details). Enjoy the charm of a century home with ample parking at the rear of building. Space includes private offices, reception, and kitchenette. Additional features include: Institutional zoning (IZ) offering a wide range of permitted uses, Strong visibility and foot traffic in a heritage district. Located in a community poised for future growth and revitalization. If you're looking to operate your own business take advantage of this unique opportunity in the heart of historic Bolton, a community where charm meets economic potential! (id:61852)
Royal LePage Rcr Realty
Main- Back - 69 King Street W
Caledon, Ontario
Prime location in the heart of downtown Bolton! Fronting on King St, the back portion of this main floor office space is perfect for professional services, or studio use (see zoning details). Enjoy the charm of a century home with ample parking at the rear of building. Space includes private offices, reception, and kitchenette. Additional features include: Institutional zoning (IZ) offering a wide range of permitted uses, Strong visibility and foot traffic in a heritage district. Located in a community poised for future growth and revitalization. If you're looking to operate your own business take advantage of this unique opportunity in the heart of historic Bolton, a community where charm meets economic potential! (id:61852)
Royal LePage Rcr Realty
808 - 160 Flemington Road
Toronto, Ontario
One Bedroom Plus Den In Yorkdale Condos, Practical Layout. Large Terrace With Unobstructed View. Carpet Free New Flooring In The Bedroom. Step To The Ttc, Yorkdale Mall. Minutes To Hwy 401 & Allen Expressway. 10 Mins North To York U 13 Mins South To U of T & 20 Mins South To Ryerson Steps To Yorkdale Mall Gourmet Restaurants Entertainment & Urban Convenience. (id:61852)
First Class Realty Inc.
Bsm - 354 Kane Avenue
Toronto, Ontario
Large living room with open concept kitchen, 2-bedroom Basement Apartment with separate Entrance. Newly renovated & upgraded. 5 minutes walk to Eglinton LRT station. Close To Restaurants, Shops, Parks, Schools & More. Basement Tenant Responsible For 40% Utilities.*No Smoking & No Pets Plz* (id:61852)
Homelife New World Realty Inc.
5 Lombardy Crescent
Brampton, Ontario
Prime Location! Situated On One Of The Most Sought-After Streets In Bramalea Woods, Within Walking Distance To Bramalea City Centre. An Excellent Opportunity To Lease A Spacious 2-Bedroom Unit Featuring 1 Bathroom, A Full Kitchen, Separate Entrance, And Two Parking Spaces, Working Professional Welcomed. (id:61852)
Save Max Real Estate Inc.
