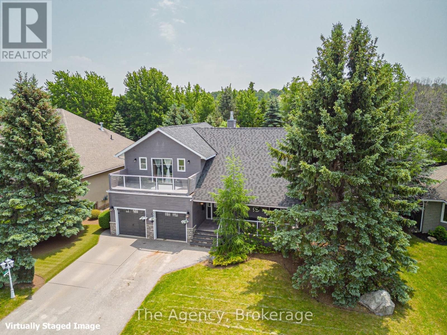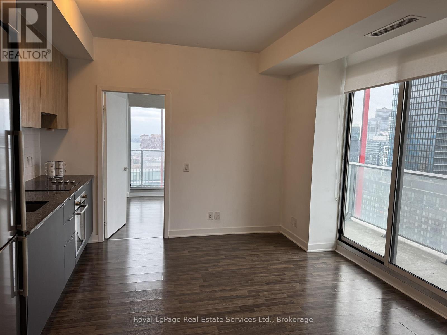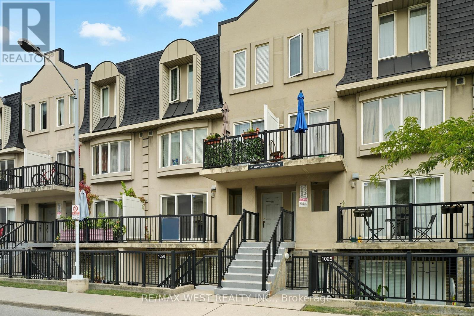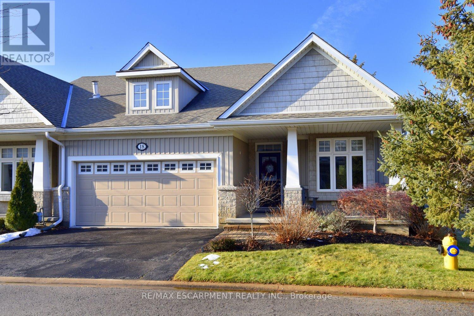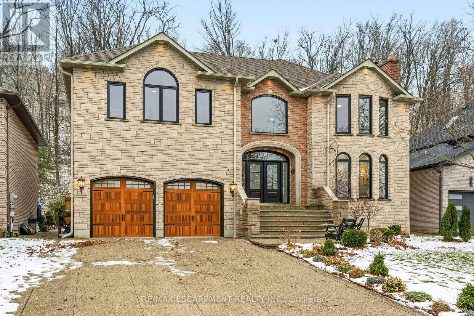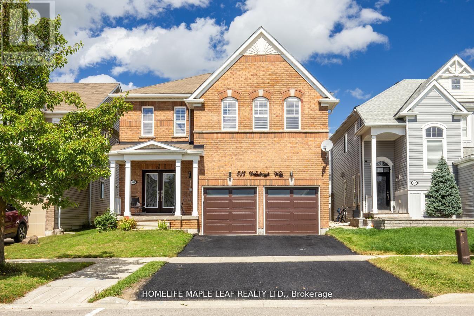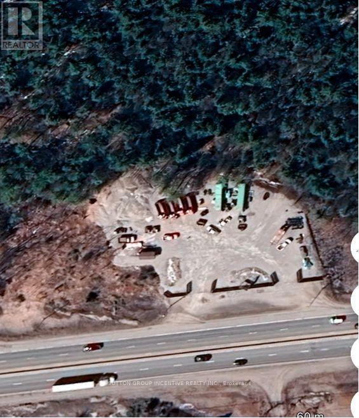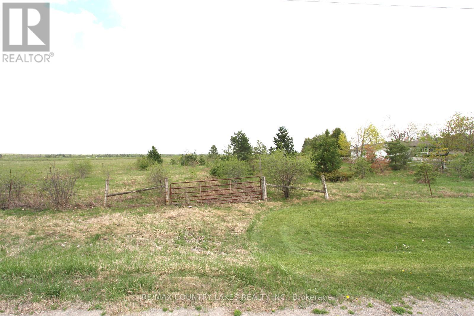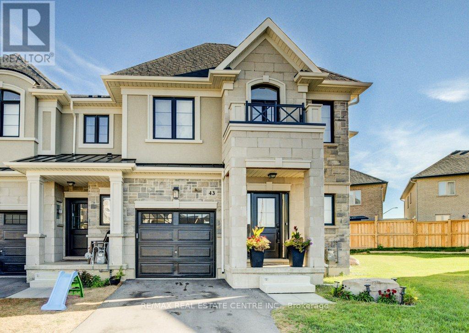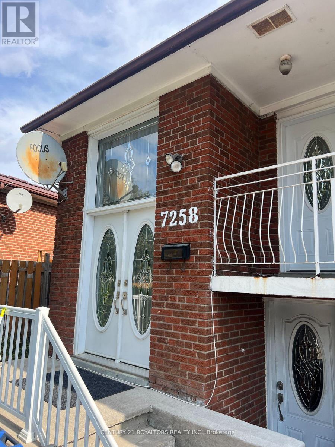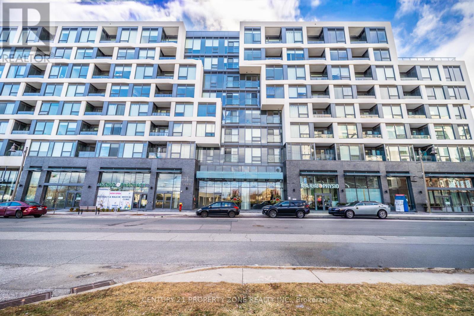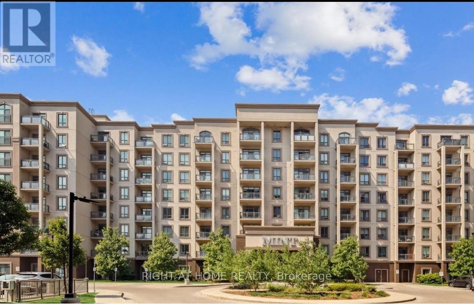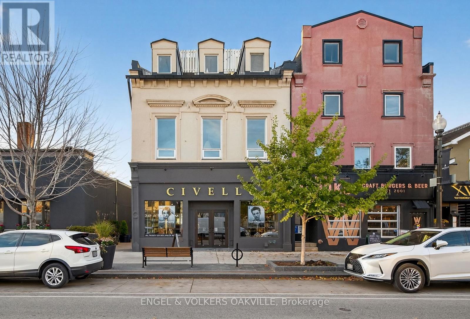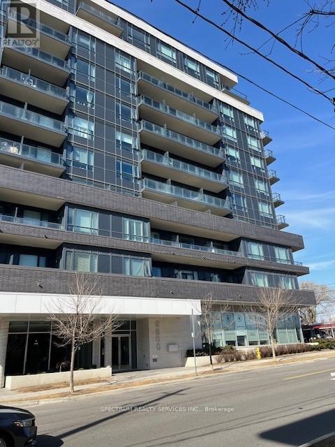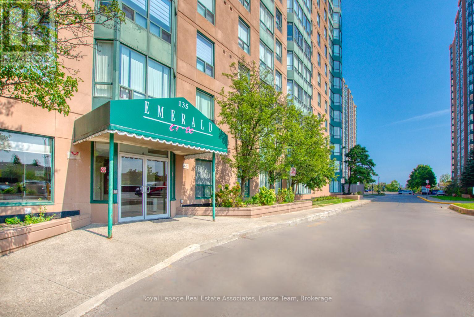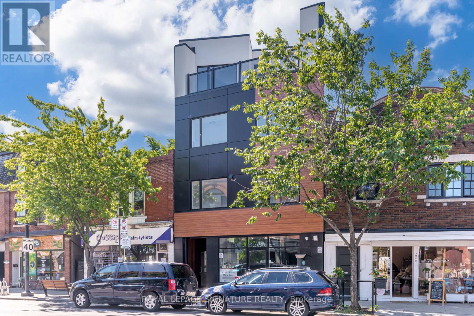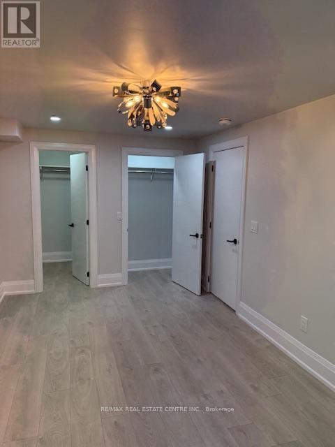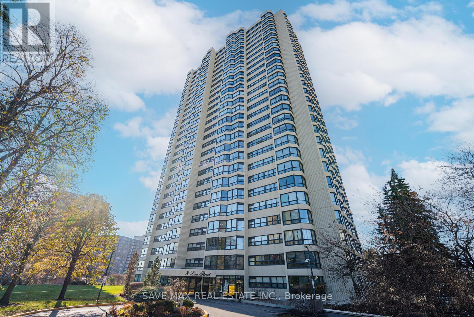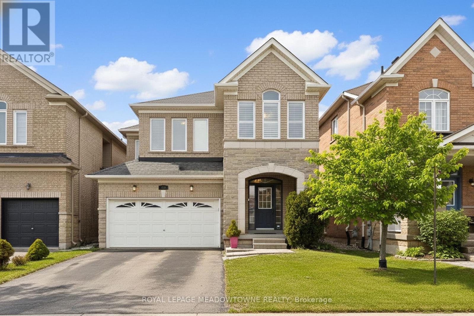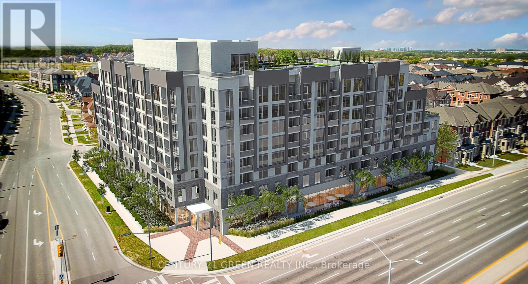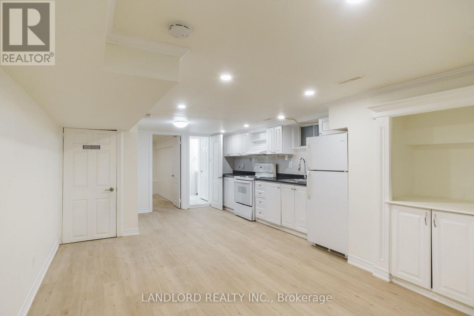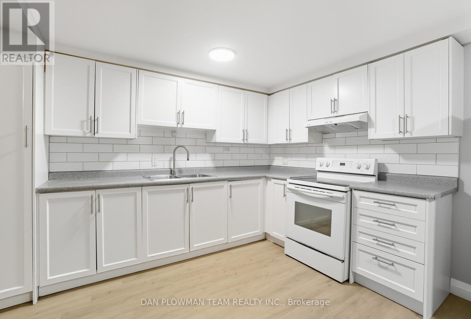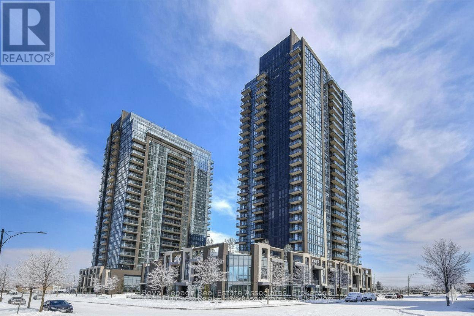136 Grand Cypress Lane
Blue Mountains, Ontario
Welcome to 136 Grand Cypress Lane, an exquisitely renovated luxury residence tucked away in the highly desirable community of TheBlueMountains. Offering approximately 4000 sq. ft. of beautifully finished living space, this home is perfectly suited for multi-generational living, entertaining, or accommodating guests in style. A full-scale renovation was completed just 5 years ago, with no detail overlooked. Standout features include a striking double-sided stone fireplace, a fully remodeled basement with glass railings and an open-concept layout, and a chef's kitchen outfitted with quartz countertops and commercial-grade appliances. Premium upgrades, such as heated bathroom floors, designerlighting (including pot lights and chandeliers), and a reverse osmosis water system, all contribute to the home's high-end appeal. Unwind in your private indoor electric sauna or relax in the outdoor hot tub year-round. Comfort and convenience continue throughout with two fireplaces, aWiFi-controlled sprinkler system and thermostat, security cameras, and new garage door openers. The home also includes a full kitchen, two wet bars, and optional commercial-grade laundry units. The asphalt driveway was resurfaced 5 years ago and offers ample parking for 6 or morecars. This home is perfectly positioned to take advantage of everything the Blue Mountains region has to offer. Just minutes to world-class ski hills, championship golf courses, the vibrant Village at Blue, Georgian Bay beaches, and an extensive network of hiking and biking trails, this is refined mountain living at its best. Whether you're seeking adventure, relaxation, or a bit of both, you'll find it here right outside your door. (id:61852)
The Agency
1912 - 120 Parliament Street
Toronto, Ontario
Bright and Beautiful 2 Bedroom Plus Study/Office Area Offered In Trendy East United Condo Building. Great Floor Plan W. Split Bedroom Layout! Wrap Around 260 sqft. Balcony With Spectacular Views To Lake Ontario, CN Tower And Downtown. 10 Ft. Ceilings, Floor To Ceiling Windows. Beautiful Laminate Floors And Kitchen/Living/Dining With Bosch Appliances And Built-In Dishwasher. 4 Pc Bath. Roof Terrace W/Great Views, Party&Dining Room. Walk To 24 Hr. TTC, Distillery District And Shops. Locker included. (id:61852)
Royal LePage Real Estate Services Ltd.
2078 - 65 George Appleton Way
Toronto, Ontario
''JUST LISTED'' Welcome to this bright and stylish 2-bedroom stacked townhouse, offering convenient main-level living and your own private balcony-the perfect spot for morning coffee or evening relaxation. Nestled in a highly sought-after location, you'll love being just minutes from shopping, parks, and transit. Ideal for first-time buyers, downsizers, or professionals looking for a low-maintenance home in the heart of it all. Don't miss your chance-schedule a viewing today!! (id:61852)
RE/MAX West Realty Inc.
18 - 92 Loretta Drive
Niagara-On-The-Lake, Ontario
Introducing this beautiful turnkey end unit townhome, nestled in a private setting in a friendly, well managed complex in Niagara on the Lake with low condo fees. Upon entering you will immediately notice the inviting bright open concept design, cozy fireplace, and vaulted ceilings. The thoughtfully modernized kitchen offers a comfortable gathering place thanks to the large custom island. Recent kitchen updates include new cabinet doors, drawer fronts, and hardware, pantry, granite counters, subway tile backsplash, undermount sink, under cabinet lighting and stainless-steel appliances. The many pots and pans drawers, corner cabinets and pantry add to the already ample kitchen storage. The large primary bedroom suite enjoys an ensuite with an updated vanity with a quartz countertop and his and hers sinks. The walk-in closet offers a laundry option while maintaining plenty of space thanks to the closet organizers. Completing the main level is an additional bedroom/den and the 4-piece main bath with a newer vanity and granite counter. The bright, fully finished lower level features an expansive recreational area, additional bedroom, third full bath, optional laundry, cold cellar and storage, a perfect retreat for guests or additional family. The front porch is surrounded by gardens adding to the curb appeal while the private rear yard boasts a gorgeous new back deck with a pergola and is surrounded by mature evergreens and well-tended grounds. The complexes' exclusive gates offer walking access to a grocer, banks, shops, restaurants, and Centennial Park. Located just minutes to world class wineries, Niagara Park trails, golf courses, and all the classic charm that Old Town has to offer. Other recent upgrades include new flooring on the main level, custom window coverings, furnace, air conditioning and a sump pump with battery backup and alarm. Nothing to do but enjoy, Welcome Home! (id:61852)
RE/MAX Escarpment Realty Inc.
82 Maple Drive
Hamilton, Ontario
Welcome to an exceptional residence in the coveted Stoney Creek Plateau, where luxury, privacy, and breathtaking natural surroundings come together seamlessly. Offering more than 6,500 square feet of finished living space, this impressive home backs directly onto the Niagara Escarpment, showcasing sweeping views of Lake Ontario and the Toronto skyline. The grand main level welcomes you with an elegant foyer that opens into a stunning family room with soaring vaulted ceilings. The gourmet kitchen and formal dining room create an ideal setting for both everyday living and memorable entertaining. With 4+1 bedrooms, 5 bathrooms, and a serene, private backyard, this home delivers an extraordinary blend of comfort, sophistication, and modern convenience. The fully finished lower level includes a complete suite-perfect for multi-generational living, extended family, or guests seeking their own space. Homes of this calibre are rarely offered. Experience the lifestyle that awaits at 82 Maple Drive. Let's get you home. (id:61852)
RE/MAX Escarpment Realty Inc.
535 Wansbrough Way
Shelburne, Ontario
Welcome to 535 Wansborough Way, Shelburne With Gorgeous 4 Bed Detached House, 5 Washrooms With Double Car Garage In The Great Neighbourhood of Shelburne; Impressive Double Door Entry, Separate Living And Family Room, Modern Kitchen Central Island, Quartz Counters, Property Have 4 Car Parking On The Driveway. Convenient Location Close To All Amenities, Grocery, Restaurants, Entertainment. Must Look This Property. Show & Sell..!! (id:61852)
Homelife Maple Leaf Realty Ltd.
1183 11 Highway S
Gravenhurst, Ontario
Welcome to 1183 Highway 11, a rare and versatile 22.48-acre landholding offering a strategic blend of C3 Commercial, Rural, and Environmental Protection (EP) zoning. This unique combination creates outstanding potential for a wide range of commercial and business-oriented uses while preserving the natural beauty of the surrounding landscape. The C3-zoned commercial component boasts prime frontage along Highway 11, delivering excellent visibility and accessibility. Significant capital improvements have already been completed, including extensive upgrades to the commercial yard and the addition of an administration building/shed with hydro, providing immediate functional value for operations. A major highlight is the Ministry of Transportation (MTO) Entrance Permit, secured in 2024, with professionally constructed acceleration and deceleration lanes paved the same year-a substantial investment that enhances traffic flow, safety, and long-term commercial viability. The Rural and EP portions of the property are predominantly treed and wooded, offering natural buffering, privacy, and environmental integrity-an ideal complement to the commercial frontage and a valuable asset for future planning. Positioned in the heart of Muskoka with direct exposure on a major transportation corridor, this property represents a rare turnkey land opportunity with infrastructure already in place and exceptional upside. Whether for immediate commercial use or longer-term strategic development, 1183 Highway 11 offers flexibility, scale, and location-elements seldom found together in today's market. An outstanding opportunity to secure a high-profile Highway 11 property with proven access, meaningful improvements, and diverse zoning potential. (id:61852)
Sutton Group Incentive Realty Inc.
Lt 10 Pt 1 Glenarm Road
Kawartha Lakes, Ontario
Scenic 1-Acre Building Lot Ready for Your Vision. A rare opportunity to own a beautifully treed and fully fenced vacant lot in the desirable Kawartha Lakes region. This spacious parcel measures approximately 160 feet wide by 276 feet deep (just over 1 acre) and offers an ideal setting for your future dream home or country retreat. Surrounded by open farmland on two sides, the property provides peaceful rural views, With hydro conveniently available at the lot line. Please note that a driveway entrance has not yet been installed, and private services including a well and septic system will be required, as municipal services are not available in this location. Centrally situated, the property is just 17 km east of Beaverton, 17 km from Fenelon Falls, and 30 km to Lindsay, offering easy access to amenities. Whether you're planning to build now or invest for the future, this lot offers excellent potential in a growing area of Kawartha Lakes. (id:61852)
RE/MAX Country Lakes Realty Inc.
Basement - 4085 Fracchioni Drive
Lincoln, Ontario
Welcome to this private, walk-out studio suite located in the lower level of a quiet, end-unit townhome in Beamsville. Perfect for a single tenant or professional, this bright and functional unit features a full kitchen, 4-piece bathroom, and the unbeatable convenience of in-suite laundry. Enjoy your own private entrance, a spacious open layout, broadloom flooring, and large windows that let in natural light. Whether you're working from home or need a comfortable, self-contained living space, this suite offers all the essentials - minus the hassle. Located in a quiet, family-friendly neighbourhood, you're just minutes from local shops, parks, schools, and major highways - making commuting and errands effortless. Note: Parking is not included, Utilities split 30/70 with upper-level tenant. (id:61852)
Right At Home Realty
43 Genoa Drive
Hamilton, Ontario
Beautiful end unit freehold townhome, new in 2024, NO condo fees. Custom townhome on extra large pie shape lot in Stonegate Community. Features magnificent stone and stucco architecture with beautiful front elevation with covered porch and faux balcony. Interior features soaring 9 foot ceilings on main level. Custom end unit floor plan with extra windows and bump out on all 3 levels for extra square footage made possible by wide and private pie shape lot. Open concept kitchen, large living room, chef's kitchen with cabints made wider and deeper for larger fridge, taller uppers cabinets, lower pots & pans drawers, peninsula with breakfast bar, "Quorastone" quartz countertops. This home is carpet free with beauiful and durable,modern vinyl plank floors. Bright upper level features 3 spacious bedrooms with larger windows, including primary bedroom with ensuite bath, walk-in closet plus bonus loft/office area. New owners get balance of Ontario New Home Warranty. Large basement with endless possibilites including rough-in extra bathroom plumbing and energy efficient features. Don't miss this fantastic home. (id:61852)
RE/MAX Real Estate Centre Inc.
7258 Sills Road
Mississauga, Ontario
Located In The Heart Of Malton With Easy Access To Public Transit, School, And A Shopping Centre. Offering 3 Bedrooms With Ample Storage Space, 1 Full 3-Piece Washroom, And 1 2-Piece Washroom. Kitchen Has Been Extended With An Island To Provide More Coverage. Interested In ONLY FAMILY. (id:61852)
Century 21 Royaltors Realty Inc.
107 - 2450 Old Bronte Road
Oakville, Ontario
A rare opportunity to own a stunning condo loft in Oakville. This newly built residence is move-in ready and show cases impressive 18-foot windows that flood the space with natural light,sleek built-in appliances, and a private outdoor patio equipped with gas and water connections.Situated in The Branch Condos, an upscale community by Zancor Homes at 2450 Old Bronte Road,this offering comes with an attractive 5% deposit structure, as well as included parking and a storage locker. Residents enjoy access to an exceptional collection of amenities, including 24-hour concierge service, an indoor pool and spa, Hot pool, steam and rain rooms, gym,entertainment lounges, outdoor grilling areas, a beautifully landscaped courtyard, and apet-friendly station. Designed for those who appreciate luxury and convenience, this home truly delivers a resort-style lifestyle every day. (id:61852)
Century 21 Property Zone Realty Inc.
824 - 2490 Old Bronte Road
Oakville, Ontario
Upscale 2-Bedroom, 1-Bathroom Penthouse in Mint Condos in North Oakville. Featuring: 10 Ft Ceilings, laminate flooring, upgraded light fixtures and gourmet kitchen with stainless steel appliances, breakfast bar, ensuite laundry, open balcony with east exposure. ! Includes 1 underground parking and 1 storage locker. Building Amenities include: gym, party room, rooftop terrace. Conveniently located, close to GO Train and highways, shopping, parks, Schools and Hospital. Tenant pays hydro & internet only. (id:61852)
Right At Home Realty
301 - 145 Lakeshore Road E
Oakville, Ontario
Prime 931 sq.ft. top-floor office space available for lease in the heart of Downtown Oakville. Located on the third floor of a professional building with elevator access, this bright and fully updated unit features its own private bathroom and modern finishes throughout. Ideal for a variety of professional uses, the space offers excellent natural light and a professional setting. Available for immediate occupancy. While there is no on-site parking, a nearby public lot offers monthly passes for added convenience. Signage from Lakeshore available to enhance your business visibility in this high-traffic, highly desirable location. (id:61852)
Engel & Volkers Oakville
409 - 2800 Keele Street
Toronto, Ontario
TO 2800 KEELE ST IN THE HEART OF NORTH YORK Neighbourhood area surrounded with all your amenities at your door step, offering city living in a bachelor suite, open concept layout 1 bath, 1 kitchen, 9feet ceiling ,laminate flooring, freshly painted, move in condition, large balcony, great view of the Toronto skyline, building features rooftop patio with bbq station, sitting area, 7 floor gym, party room, sauna room, offering amenities public transit, shopping, schools, hwy 401, 400, humber river hospital, close to York university, Sheridan mall, close to Yorkdale shopping mall, banks, restaurants, metro, all at your finger steps. (id:61852)
Spectrum Realty Services Inc.
2212 - 135 Hillcrest Avenue
Mississauga, Ontario
Bright & Spacious Corner 2 Bedroom- 2 Bathroom Condo In The Heart of Cooksville! Steps Away From The Cooksville GO Station. This Freshly Painted Condo Features A Perfect Layout For A Family With Large Bedrooms, Bright Solarium, Well-Sized Living Room, And A Separate Dining/Kitchen Area. The Primary Bedroom Features Broadloom Flooring, A Large Closet, And A 3-Piece Bathroom. The Condo Building Offers Many Great Amenities Such As An Exercise Room, Tennis Court, Party Room, And A 24-Hour Concierge. Enjoy Lovely Northeast Views Of The City Below Offering Great Sunlight. This Location Has Excellent Walkability To Many Amenities, Including Grocery Stores, Public Transit, Restaurants, Plazas And Schools! Not Far From Square One Mall! Condo has been freshly painted & professionally cleaned. Brand new fridge & dishwasher. Ready to go for your enjoyment! Building Amenities Include: Concierge, Exercise Room, Party/Meeting Room, Tennis Court & Visitor Parking. (id:61852)
Royal LePage Real Estate Associates
8 - 3039 Dundas Street W
Toronto, Ontario
One month FREE RENT! Rare boutique penthouse in the heart of High Park/Junction. This architectural gem features high ceilings, a private balcony, and semi-private elevator access. Part of an exclusive collection of just eight bespoke residences, each designed to the highest standards of modern living.Smart-home video entry, secure exterior/common areas, and a sleek modern elevator provide both convenience and peace of mind. (id:61852)
Royal LePage Signature Realty
Basement - 5439 Mcfarren Boulevard
Mississauga, Ontario
Great area in central Erin Mills, Spacious walk-out basement for lease with incredible finishes, One bedroom with his and hers closets, Kitchen with s's Appliances, open Concept Living and Dining, walkout to backyard. Prime walk Location to Streetsville, Streetsville Village, Go transit and shopping. Absolutely Fabulous!!! Extra Deep lot with private backyard Tenant pays 1/3 of utilities. (id:61852)
RE/MAX Real Estate Centre Inc.
307 - 8 Lisa Street
Brampton, Ontario
Absolute Show Stopper Beautiful Elegant 2+1 Bedroom Condo Close To City Center Brampton With Open Concept Lot Of Day Light, Combined Living/Dining Room, Kitchen Combined W Breakfast Area W, Bright Solarium Facing South With Large Window, Master Bedroom W W/I Closet & 4 Pc Ensuite, Another Good Size Room With Closet & Window, This Unit Has 2 Car Parking & Locker, Spectacular "Ritz Towers" Corner Suite, Facing South West, Backing Onto Forest Area. Gleaming Hardwood Floors, Ensuite Laundry & Storage Room. Extra Storage Room, Conveniently Located Just Minutes From The Mall And Major Highways, This Home Offers Comfortable Living With Excellent Access To Shopping, Dining, And Transit. The Building Features Extensive Amenities, Including Indoor And Outdoor Pools, Sauna, Fitness Center, Party Room, Ping Pong, Billiards, And More. A Great Opportunity To Enjoy A Well-Maintained Community With Everything You Need Close By. (id:61852)
Save Max Real Estate Inc.
355 Greenlees Circle
Milton, Ontario
Welcome to this beautiful detached home in Milton's highly desirable Clarke neighborhood. Boasting 3+1 bedrooms, 4 bathrooms and space for parking 6 cars. You'll find 9-foot ceilings and hardwood floors throughout the main and upper level, complemented by an abundance of windows that flood the home with natural light. Main floor for living, dining, and family room...a rare find these days! Upstairs, three generously sized bedrooms and a beautiful den that can be easily converted to a 4th bedroom. Large Primary bedroom with spacious en-suite large soaker tub and shower. The modern kitchen with all stainless steel appliances, island and large pantry is perfect for culinary enthusiasts. New roof 2018. New windows 2021. New sump pump 2022. Family room with vaulted ceiling and gas fireplace. Professionally finished basement with fireplace offering great potential as an in-law suite, entertainment area or future rental apartment. Stamped concrete Patio with hot tub. Central vac. Central Air. California shutters and Zebra blinds throughout. Don't wait to call this your home! The house offers unparalleled convenience - with a mere 2 - minute walk to two elementary schools and a park, & a 5-minute drive to GO Station, highways, grocery stores, restaurants, Rec Centre & library. (id:61852)
Royal LePage Meadowtowne Realty
#325 - 412 Silver Maple Road
Oakville, Ontario
BRAND NEW - NEVER LIVED IN CONDO FOR RENT!! North East facing 2 Bed 2 Bath suite with soaring 9' ceilings and tall doors, offering bright interiors and excellent southern exposure. Features upgraded backsplash, a functional open concept layout, and a private balcony with open views. Includes 1 parking space and 1 locker. Built by the reputable Greenpark Group. Enjoy luxury amenities including a rooftop terrace, party lounge, and fitness and yoga studio. Ideally located at Post Condos in North Oakville, steps to shopping, dining, public transit, parks, and with quick access to Highways 403, 407, and QEW. (id:61852)
Century 21 Green Realty Inc.
Lower - 107 Nairn Avenue
Toronto, Ontario
Newly Renovated Lower Level Unit Featuring 2 Bedrooms And 1 Bath, An Updated Kitchen With Ample Cabinetry, Laminate Flooring Throughout, And Split Layout Bedrooms With Large Closets. Located In Toronto's Vibrant Corso Italia-Davenport Neighbourhood, This Home Offers A Walk Score Of 88, With Trendy Cafes, Local Eateries, Boutique Shops, Parks, And Convenient Transit Options Just Steps Away. Professionally Managed For A Comfortable Living Experience. **EXTRAS: **Appliances: Fridge, Stove, Washer and Dryer **Utilities: Heat, Hydro and Water Extra; $95 Flat Rate/Month (id:61852)
Landlord Realty Inc.
476 Albert Street
Oshawa, Ontario
An Incredible Investment Opportunity Awaits With This Fully Vacant, Upgraded Fourplex! This Isn't Just A Property; It's A Chance To Build Significant Wealth. With All Four Units Currently Empty, You Have The Unique Advantage Of Setting New, Updated Market Rents From Day One. This Allows You To Maximize Your Rental Income And Establish Immediate, Powerful Cash Flow. Each Unit Has Been Meticulously Renovated With Modern Finishes, Including New Flooring, Updated Kitchens With Sleek Countertops, And Contemporary Bathrooms, Ensuring They'll Attract High-Quality Tenants At Top Dollar. Located In A Desirable Neighbourhood, This Property Offers A Prime Opportunity To Capitalize On The Rental Market. Don't Miss Out On This Rare Chance To Negotiate New Leases And Create A Strong, Profitable Income Stream. Invest In Your Financial Future With This Cash-Flowing Asset! (id:61852)
Dan Plowman Team Realty Inc.
1416 - 5033 Four Springs Avenue
Mississauga, Ontario
Experience Luxury Urban Living in the Heart of Mississauga! This bright and spacious suite offers a seamless blend of style and comfort, featuring modern laminate flooring throughout and floor-to-ceiling windows that fill the space with natural light. The contemporary white kitchen showcases sleek quartz countertops, designer cabinetry with integrated pull handles, and premium stainless steel appliances. Step out onto your private balcony to take in stunning sunset views. Perfectly located just minutes to the City Centre Transit Hub, GO Station, Square One, top-rated schools, shops, parks, and restaurants - with quick access to Highways 403, 401, and the QEW. This is a must-see property you won't want to miss! (id:61852)
Royal LePage Real Estate Associates
