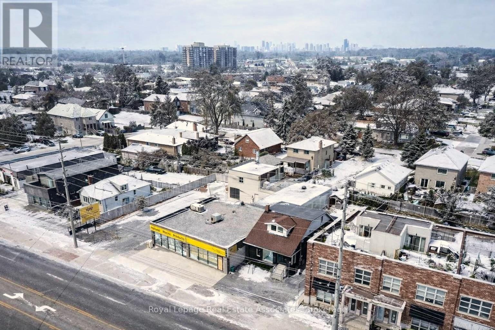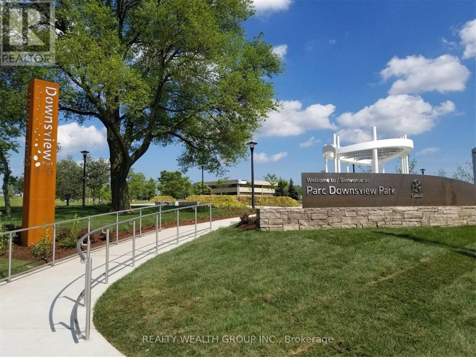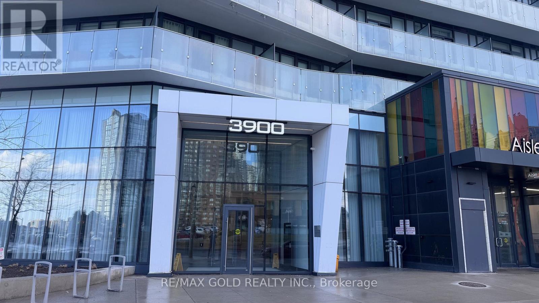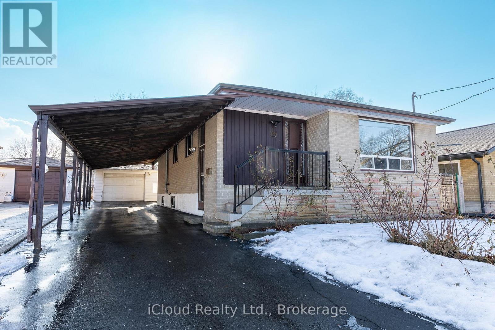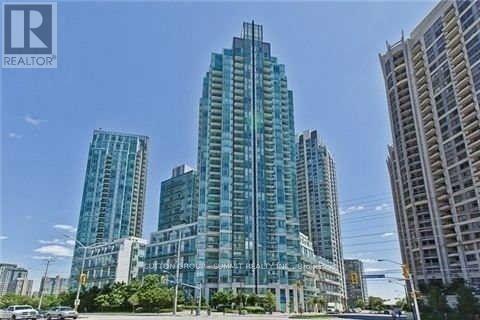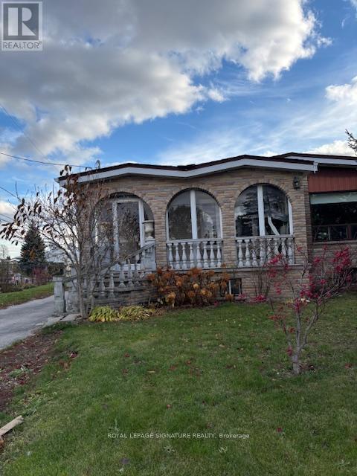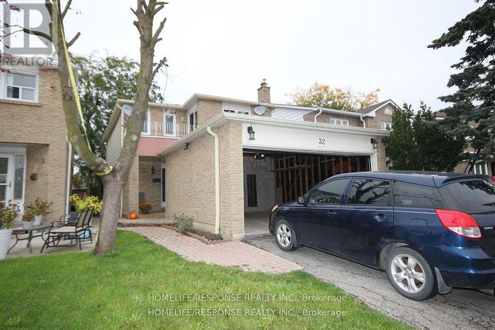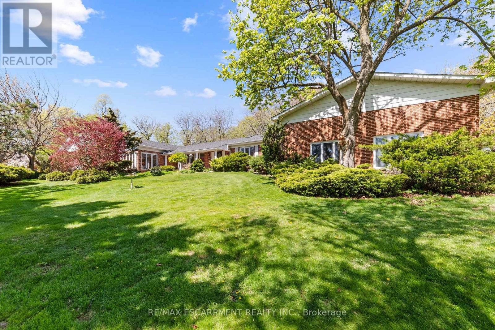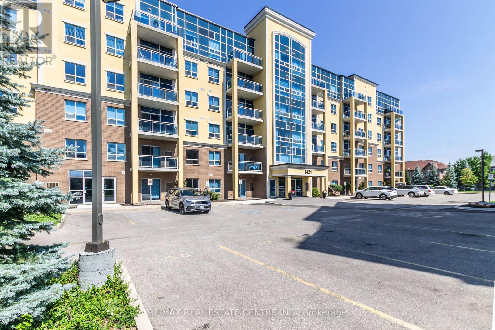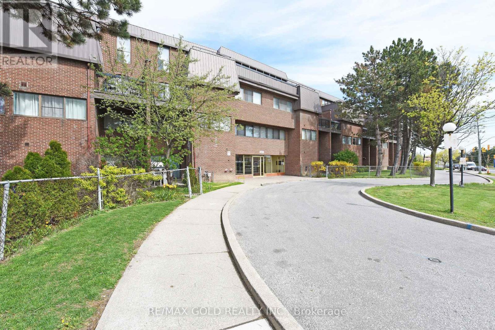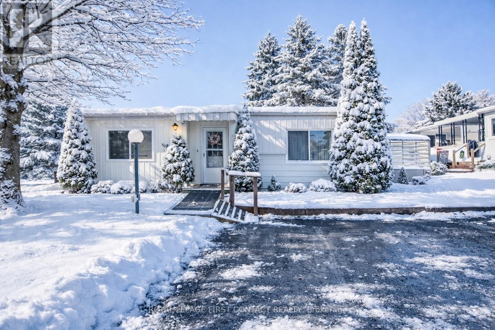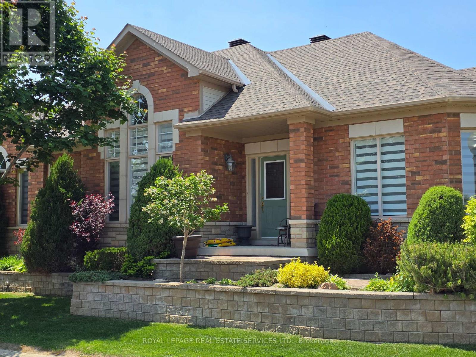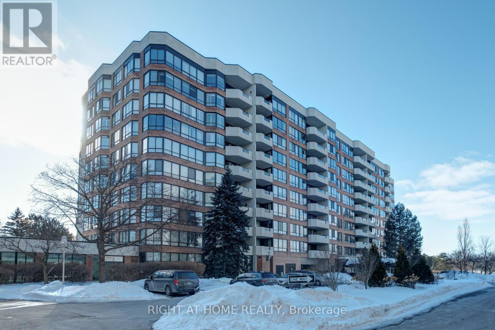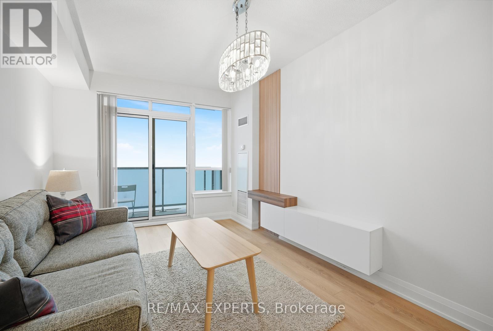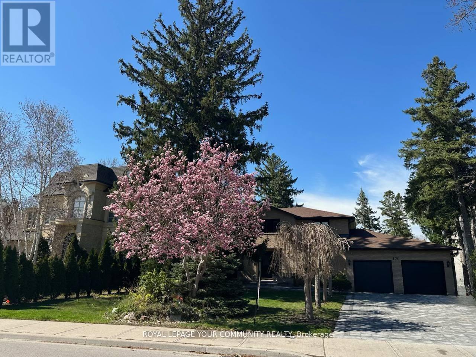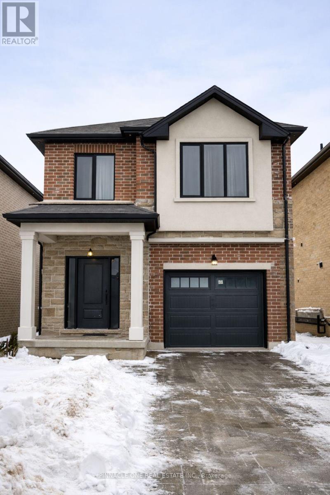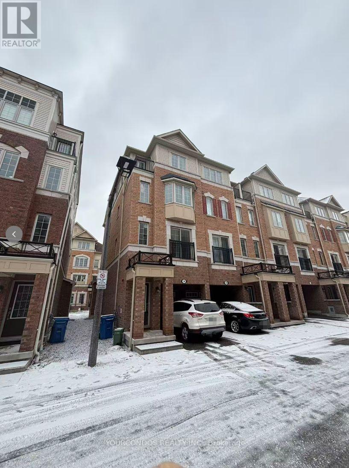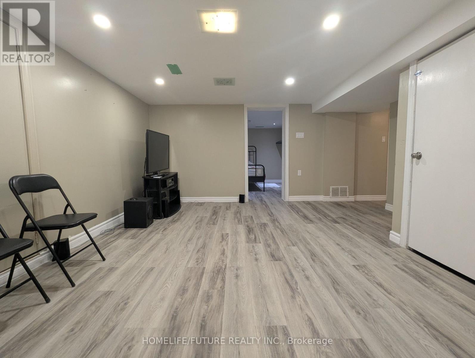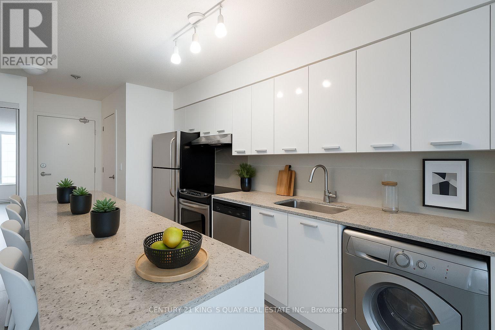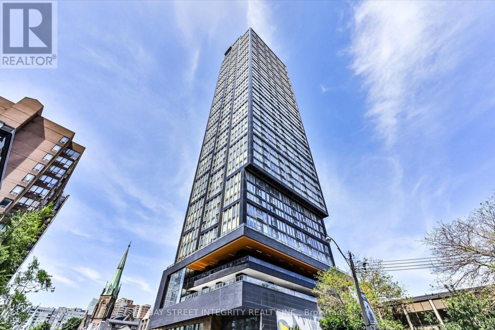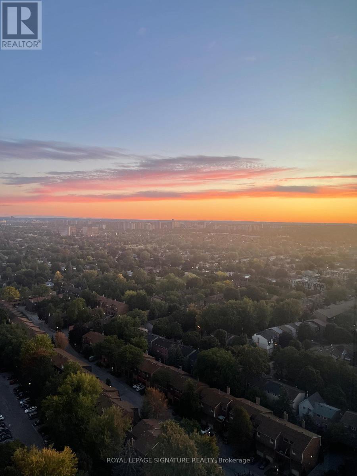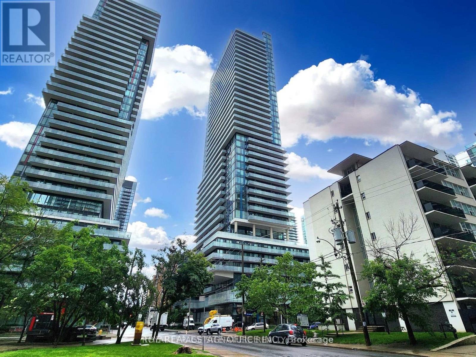881 Lakeshore Road E
Mississauga, Ontario
Mixed-use property with C4 zoning located along the Lakeshore corridor in Lakeview, Mississauga. Free-standing building offering a flexible layout suitable for end-users, investors, or live/work configurations. The main floor is configured for retail or office use with two additional rooms behind. The second floor contains a self-contained one-bedroom apartment, while the basement features a finished in-law suite with a separate entrance. The property allows for multiple potential income streams or a combination of commercial and residential use. Additional features include 8-10 parking spaces, updated roof, and newer furnace and A/C. Concept drawings are available for a future three-storey mixed-use redevelopment, subject to zoning, approvals, and buyer due diligence. Prominent exposure along Lakeshore Road East, positioned across from established businesses and within close proximity to Port Credit and the Lakeview Village waterfront redevelopment. Convenient access to transit routes, major roads, and surrounding neighbourhood amenities. Includes 2 fridges and 2 stoves. Power of sale. Property sold as is, where is. (id:61852)
Royal LePage Real Estate Associates
5 - 159 William Duncan Road
Toronto, Ontario
INSIDE DOWNSVIEW PARK! Freshly Painted, Upgraded Light Fixtures, Inside Downsview Park, Rare floor plan of 2 bedroom + Full Size Den. 1 Washroom, 1 Parking. Front and Rear Patio, Open Concept with Laminate Flooring, Large Kitchen Island, Stainless Steal appliances, Full Size Laundry Machines. Shuttle to Subway Station. Walk to the park, pond, playgrounds, & farmers market. Mins from York University, Yorkdale Shopping Centre, local eateries, and more! Enjoy all the city has to offer with a community feel. (id:61852)
Welcome Home Realty Inc.
4506 - 3900 Confederation Parkway
Mississauga, Ontario
BEAUTIFUL 2 BEDROOM CONDO WITH WITH 2 FULL WASHROOMS..SPECTACULAR VIEW OF LAKE ONTARIO AND CN TOWER FROM OPEN BALCONY..2 PARKINGS AND LOCKER..MODERN KITCHEN WITH BUILT-IN APPLIANCES..ENSUITE LAUNDRY..SUPER LUXURY BUILDING WITH OUT DOOR POOL/OUTDOOR BBQ AREA/CONCIERGE/BIG LOUNGE AND WAITING AREA/ULTRA MODERN FACILITIES...STEPS TO SQ 1 AND ALL KIND OF ENTERTAINMENT...RESORT LIKE PREMIUM & SPECTACULAR AMENTIES...WONT LAST LONG ... (id:61852)
RE/MAX Gold Realty Inc.
25 Monterrey Drive
Toronto, Ontario
Welcome to this charming detached bungalow in the quiet, family-friendly Beaumonde Heights community. Ideally located near the newly completed LRT line and close to Finch Avenue West and Islington Avenue, offering excellent transit access and walking distance to shopping, parks, elementary and middle schools, and everyday amenities, including Albion Shopping Centre. This well-maintained 3-bedroom home features a bright main floor with generously sized bedrooms, a newly renovated full bathroom, a functional kitchen, and a spacious family room with two separate entrances to the backyard. The finished lower-level basement offers great in-law or income potential, complete with a large family area with a gas fireplace, one bedroom, a full bathroom, a kitchen, and a separate entrance. Recent updates include a roof and water tank replaced within the last five years. Enjoy a large private backyard with ample green space, ideal for outdoor entertaining. Parking includes a long covered parking space attached to the house and open on three sides, plus a car carport. The property has never been occupied by pets. Ideal for first-time buyers, investors, or builders seeking future potential on a sizable lot in a prime Toronto location. Convenient side access to the backyard from both sides of the home. A rare opportunity offering comfort, convenience, and flexibility-don't miss it! (id:61852)
Icloud Realty Ltd.
2110 - 3939 Duke Of York Boulevard
Mississauga, Ontario
Modern 1 Bedroom + Den Condo In Award Winning City Gate. Unobstructed Views Of The Multi-Million Dollar Celebration Square. Dark Brazilian Hardwood Throughout And Painted In Neutral Color. Gourmet Kitchen Renovated With Porcelain Tiles, Granite Counters, Newer Backsplash, S.S Appliances, Under Mount Sink With Newer Faucet. Master Ensuite Also Renovated With Slate Tiles, Granite, Glass Seamless Door & Newer Shower Tiles. 9Ft Ceilings. AAA TENANT ONLY, UTILITIES COVERED BY MANAGEMENT FEE, $300 REFUNDABLE KEY DEPOSIT, INSURANCE REQUIRED,PLEASE DOWNLOAD SCHEDULE A FROM TRREB. Immed. Possession Available (id:61852)
Sutton Group - Summit Realty Inc.
2084 Grand Boulevard
Burlington, Ontario
Welcome to 2084 Grand Blvd., a contemporary 3-bedroom, 4-bath summer home set within the exclusive, gated community of Cedar Springs, nestled along the Niagara Escarpment in the sought-after village of Kilbride, just 15 minutes from downtown Burlington. This private enclave of only 83 homes spans over 600 acres of protected nature and trails and offers a challenging golf course, pickleball and clay tennis courts, a sandy beach, and a vibrant community with year-round events, including a summer camp for children and grandchildren. Designed for recreation and entertaining, the home offers over 3,600 sq ft of living space across two levels with ceilings up to 12 ft, highlighted by post-and-beam Douglas fir timbers and sweeping views of the golf course and escarpment, with the first tee just steps from the front door. The main level features open-concept kitchen, dining, and living areas overlooking the first fairway, with a chef-inspired kitchen offering built-in appliances, walk-in pantry, and oversized centre island, while the dining area comfortably seats twelve. The serene primary suite enjoys golf course views, a dressing room, and spa-inspired ensuite, while two additional bedrooms share a Jack-and-Jill ensuite and walk-in closets. The walk-out lower level is an entertainer's retreat with theatre, golf simulator, games area, wet bar, gym, office or optional fourth bedroom, fourth bathroom, and an approx. 500 sq ft workshop/garage with glass walls. Outdoor living includes a covered front porch, rear timber/composite deck with glass railings, fire pit area, raised garden beds, and parking for up to 12 vehicles. Built with an ICF foundation, Shou Sugi Ban, protected Douglas fir framing, spray foam insulation, in-floor radiant heating, unlimited hot water, UV-treated spring water, and Ecoflo septic system, this is a rare offering delivering comfort, privacy, and resort-style living within the GTA. (id:61852)
Sam Mcdadi Real Estate Inc.
1 Brady Crescent
Toronto, Ontario
A real gem and great find on a spacious corner lot. A large solid property just in need of a cosmetic facelift. Look no further if you're wanting an investment property or a large spacious home for your growing family, or potential for extra income with a finished basement & separate entrance. With 7 bedrooms plus a den, there's plenty of space for more than 1 family. Detached 1.5 garage & long private drive can park up to 6 cars. Great convenient location, close to amenities such as schools, public library, parks, public transit, Highways 400, 401 & 407, and a short distance from Downsview Park & York University. *** New roof shingles 2025, newer fridges, upgraded electrical for 220V *** Carpet-free home. (id:61852)
Royal LePage Signature Realty
32 Denlow Drive
Brampton, Ontario
Great Location! This Beautifully Maintained Home Offers 3 Generous-Sized Bedrooms and 3 Washrooms, Plus a Separate Laundry Area. Close to Sheridan College, Parks, and Shopping Plazas and just Minutes from Highways 410 and 407. Tenant Responsible for 70 % of Utilities, Hot Water Tank Rental and Required to Carry Liability Insurance. Main and Second Floors Only, Basement not Included (id:61852)
Homelife/response Realty Inc.
1411 Beaufort Drive
Burlington, Ontario
Nestled on a quiet, mature street in highly sought-after North Tyandaga, this spacious 4-bedroom, 4-bathroom bungalow sits on a premium 120' x 165' lot, offering exceptional space and endless potential. The bright main level features large picture windows and a charming bay window connecting the living and family rooms to the formal dining area. The eat-in kitchen overlooks a cozy sunroom-perfect for morning coffee or casual entertaining. French doors lead to a generous primary suite with a walk-in closet and 4-piece ensuite, while three additional bedrooms and two full bathrooms complete the main floor. A rare and exciting highlight is the private indoor pool, accessible from two entrances and recently updated in September 2025 with a new liner, heater, pump, filter, salt system, and plumbing, plus electrical upgrades. With a little vision, this space could become a stunning year-round retreat for wellness and relaxation. The roof and skylights over the pool are were also replaced in December 2025. The finished lower level offers a large rec room with a fireplace and four versatile rooms ideal for a home office, gym, or guest suite. A double-car garage and oversized driveway provide parking for up to six vehicles. Brimming with character and located in one of Burlington's most desirable neighbourhoods, this home presents a rare opportunity to restore, personalize, and elevate a truly special property. (id:61852)
RE/MAX Escarpment Realty Inc.
404 - 1421 Costigan Road
Milton, Ontario
Welcome to this beautifully updated fourth-floor condo, offering 2 spacious bedrooms and 2 bathrooms in a well-maintained building. Featuring elegant hardwood flooring throughout and freshly painted walls, this unit combines comfort with sophisticated design. The kitchen has been enhanced with a custom cabinet pantry, sleek stainless steel appliances, and granite countertops. Ceramic flooring & quartz countertops in both bathrooms for a cohesive, upscale feel. Upgraded light fixtures add a warm, contemporary touch to each room. The second bedroom includes a built-in queen-sized Murphy bed, maximizing space and functionality perfect for guests or a home office setup. Both bedrooms are outfitted with California Closets, providing smart, stylish storage solutions. Two cars? No worries, this unit has TWO OWNED UNDERGROUND PARKING SPOTS and ONE OWNED STORAGE LOCKER. This move-in-ready condo offers modern conveniences and thoughtful upgrades in a desirable location. Don't miss your opportunity to own this exceptional condo! (id:61852)
RE/MAX Real Estate Centre Inc.
117 - 3455 Morning Star Drive
Mississauga, Ontario
Welcome to 117-3455 Morning Star Drive, a great starter home in the heart of Malton! This well-maintained 2-bedroom plus den, 2-bathroom stacked townhouse condo offers spacious living with a smart layout perfect for first-time home buyers and investors alike. The main floor features a bright den and a convenient 2-piece washroom, while both bedrooms are generously sized for comfortable living.. Enjoy the convenience of in-unit laundry for added comfort and ease. Enjoy the unbeatable location just across from Westwood Mall and the bus terminal, and steps to the community center, library, medical center, schools, and all major amenities. This two-storey gem combines space, convenience, and affordability in one of Maltons most sought-after areas. Don't miss this amazing opportunity! (id:61852)
RE/MAX Gold Realty Inc.
2 Norris Arm
Innisfil, Ontario
Welcome to Sandy Cove Acres - Innisfil's vibrant 50+ adult lifestyle community just minutes from Lake Simcoe. This well-kept 2-bedroom, 1bathroom bungalow offers comfortable, low-maintenance living on one level. The bright family room walks out to a private deck - ideal for morning coffee or relaxed entertaining - while the cozy living area features a gas fireplace stove for warmth and charm. The home is thoughtfully laid out for easy living, with large windows, an efficient kitchen, and in-suite laundry. Residents of Sandy Cove enjoy access to three clubhouses, two heated outdoor pools, a fitness centre, games rooms, and walking trails through 300 acres of green space. Social clubs, weekly events, and on-site conveniences like neighborhood shopping mall with pharmacy and restaurant shopping and professional management create a true sense of community. Whether you're downsizing or embracing retirement, this home offers lifestyle, comfort, and connection in one of Simcoe County's most welcoming adult communities. New lease is $911.91 / mo plus $150.06 taxes (id:61852)
Royal LePage First Contact Realty
23 - 62 Renaissance Point
New Tecumseth, Ontario
Welcome to a rare opportunity to own a beautifully renovated bungalow in one of Alliston's most desirable communities, just steps from the prestigious Nottawasaga Golf Course. With a recent, significant price reduction, this home represents exceptional value and won't last long.This move-in-ready bungalow offers a bright, open-concept layout with fresh modern finishes throughout. Featuring three spacious bedrooms and two and a half updated bathrooms, including a private primary ensuite, the home is perfectly suited for comfortable family living or easy downsizing. The renovated kitchen flows seamlessly into the living and dining areas, making it ideal for everyday living and entertaining.Located in a quiet, well-maintained neighbourhood surrounded by green space, this home offers a peaceful lifestyle while remaining just minutes from Alliston's shops, restaurants, schools, and amenities.With its desirable layout, prime location, and newly reduced price, this is an opportunity not to be missed. (id:61852)
Royal LePage Real Estate Services Ltd.
601 - 55 Austin Drive
Markham, Ontario
Prestigious Walden Pond I By Tridel In High Demand Area. Spacious Suite 1316 Sf. Laminate Flooring In All Main Rooms, Upgraded Kitchen With Stainless Steel Appliances, Granite Counter and Backsplash. Prime Bedroom Has W/I Closet and Recently Renovated Primary Ensuite Offers a Spa-Like Experience with a Modern Design. A Spacious , Frameless Glass Shower & Double-Sink Vanity With Quartz Counter. Living Room & Solarium Separated By Sliding Doors. Large Laundry Rm W/Side By Side Washer & Dryer. Phenomenal Building Amenities: 24 Hr Gatehouse Security, Indoor Salt Water Pool, Whirlpool, Sauna, Exercise Rm, Library, Games Rms, Billiard Rm, Guest Suites, BBQ, Tennis Court, Fabulous Grounds & More. Convenient Location: Surrounded With Conservation Trails, Parks, Pond & Rouge River. Walk To Markville Mall, Groceries, Cafes, Restaurants, Go, Community Centre. Transit @ Your Door. Close To Hwy 7 & 407, Unionville etc. ******No Dogs Allowed. (id:61852)
Right At Home Realty
2433 - 7161 Yonge Street
Markham, Ontario
**Recently updated with approximately $20,000 in renovations**, this bright and spacious 1+Den unit offers a functional 622 sq ft layout, ideally situated on the 24th floor. The unit has been freshly painted throughout and features **brand-new flooring**, creating a clean, modern, move-in-ready feel.The **updated modern kitchen features quartz countertops with a matching slab backsplash**, showcasing a stylish two-tone design and a seamless, modern look. The bathroom vanity has been refaced and finished with a new countertop and new sink, adding to the unit's refreshed appeal. Additional highlights include 9' ceilings, mirrored closets, and a thoughtfully designed layout.Enjoy a stunning, unobstructed northwest view from the 40 sq ft balcony, perfect for relaxing or entertaining. The versatile den can be used as a second bedroom, home office, or breakfast area.Residents enjoy direct indoor access to a shopping mall with a supermarket, medical offices, retail stores, salons, cafés, and more. Exceptional building amenities include a 24-hour concierge, indoor pool, gym, party rooms, guest suites, and more. Move-in ready with flexible closing available. (id:61852)
RE/MAX Experts
170 Garden Avenue
Richmond Hill, Ontario
Pride of Ownership in Prestigious South Richvale! This exceptionally well-maintained Newly Painted home is a true gem, nestled on a sprawling 73' x 140' lot in a coveted neighborhood surrounded by multi-million dollar homes. Inside, the functional layout is designed to maximize comfort and style. The 3 south-facing bedrooms on the second floor are filled with natural light, radiating warmth and positive energy throughout the home. A family room with 12' vaulted ceilings, perfect for gatherings or quiet evenings. An extended driveway accommodating up to 6 cars, providing ample parking recently interlocked. Huge potential to grow and expand, making it an ideal choice for families and investors alike. (id:61852)
RE/MAX Your Community Realty
125 Walter Sinclair Court
Richmond Hill, Ontario
Rarely Offered Bright And Spacious Freehold End Unit Townhome (Like A Semi), around 1992 Sq Ft As Per Builder, biggest in the complex . 9 Ft Ceiling On Main Flr. One Of The Biggest Model In The Neighborhood. Open Concept, Upgraded Kitchen W/ Backsplash, stone Counter Top, And Brand New Stove. Huge Master Bedroom With 5 Pc Ensuite And Walk-In Closet. Two Ensuites On Second Flr. Upgraded Lights Through Out, Fresh Painted. Full unfinished basement . Fenced backyard No Side Walk.4 bedrooms, basement can be transferred to two bedroom suite .3 parking Spaces (id:61852)
Upperside Real Estate Limited
Basement - 83 Chelliah Court
Toronto, Ontario
Brand New Spacious Basement Apartment for Lease - ScarboroughBright and modern 2-bedroom, 1-bathroom basement apartment located in the city of Scarborough. This brand new unit features a separate entrance, separate laundry area, and lots of natural light throughout.Conveniently located close to all amenities, including Highway 401, grocery stores, shops, and a new community centre. Ideal for comfortable and private living in a well-connected neighborhood. (id:61852)
Pinnacle One Real Estate Inc.
38 Filly Path
Oshawa, Ontario
Bright & Spacious Corner Unit Townhome Featuring 4 Bedrooms & 3 Bathrooms, Offering Abundant Natural Light Throughout. This Beautiful Home Is Within Walking Distance To All Essential Amenities And Close To Durham College & Ontario Tech University-Making It The Perfect Home For Your Family. Boasting A Modern, Functional Layout With An Extended Garage And Extra Storage Space. Conveniently Located Near Public Transit, Shopping, Supermarkets, Restaurants, And Community Centres, With Easy Access To Highways 407, 412, And 401. (id:61852)
Yourcondos Realty Inc.
14 Lawndale Road
Toronto, Ontario
2 Bedroom Basement Apartment Is Available For Rent Starting August 20th, 2025 In Scarborough's Prime Location At Markham And Eglinton. The Unit Won't Last Long As It Is Ina High Demand Area. The Rent Is $1,950.00+40%Utilities Per Month. It Is Close To Eglinton GO Station And TTC Bus Routes Including 116,86, 34, 905A (Route To University Of Toronto Scarborough Campus), And 102 (Route To Centennial College). There Is Also A Metro And Walmart Along With Schools, Doctor's Offices, Parks, And A Church Nearby. A Couple Or 2 Female Students Are Preferred. Separate Entrance To Basement. Laundry Is Available Once A Week On Weekends. One Parking Is Included. Absolutely No Smoking Allowed.. (id:61852)
Homelife/future Realty Inc.
601 - 33 Singer Court
Toronto, Ontario
Welcome to 33 Singer Crt, #601 in Prime Bayview Village Community! This functional and stylish 1 bedroom plus den unit features 718 sq ft of living space plus an open balcony. This beautifully designed unit features floor-to-ceiling windows, 9 ft ceilings, and a bright open-concept layout that maximizes both space and light. Modern open concept kitchen is highlighted by granite centre island perfect for cooking, dining, and entertaining. Enjoy east facing views with stunning sunrise from your private balcony. Additional features include: One Parking Space and one locker for extra storage. Premium building amenities; 24-hour concierge, indoor swimming pool, basketball court, and more. Steps to TTC Subway * GO Train, Minutes to Community Centre, Parks, IKEA, Hospital, Medical/dental offices, Bayview Village Mall, Fairview Mall, T&T Supermarket, Hwy 401/404/DVP. Ideal for professionals, couples, or investors looking for convenience, luxury, and functionality in one of North York's most desirable communities. Must see!! (id:61852)
Century 21 King's Quay Real Estate Inc.
606 - 319 Jarvis Street
Toronto, Ontario
Welcome To 319 Jarvis Street, Unit 606, A Brand-New, Elegantly Designed 1-Bedroom + Den Condo In The Heart Of Downtown Toronto. Step Into A Bright, Open-Concept Layout Featuring Floor-To-Ceiling Windows That Fill The Space With Natural Light. The Modern Kitchen Boasts Sleek Finishes And Stainless Steel Appliances, Seamlessly Flowing Into The Living And Dining Area - Ideal For Everyday Living And Entertaining. The Well-Appointed Bedroom Features Large Floor-To-Ceiling Windows And A Closet, Offering Comfort And Style. The Spacious Den With Its Own Door And Windows Provides Exceptional Flexibility, Perfect As A Second Bedroom, Home Office, Or Private Retreat. Located Just Steps From Toronto Metropolitan University, College And TMU Subway Stations, Eaton Centre, Parks, World-Class Dining, And Vibrant Entertainment, This Condo Places You At The Centre Of It All. Enjoy Unmatched Convenience With Easy Access To Transit, Downtown Amenities, And The City's Most Iconic Attractions. This Is A Rare Opportunity To Own A Stylish, Move-In-Ready Home In One Of Toronto's Most Sought-After Urban Locations! (id:61852)
Bay Street Integrity Realty Inc.
2505 - 30 Herons Hill Way
Toronto, Ontario
Welcome To One Plus One Bedroom Condo At Legacy Herons Hill, Nestled In North York's Henry Farm. The Open Concept Condo Unit Boasts With Laminated Floors, Modern Finishes, In-Suite Laundry, Central Air And Private Balcony. Enjoy Exceptional Amenities, Which The Tenant Can Use. Steps To Hwy #404, 401, DVP, Fairview Mall, TTC, Restaurants, Schools, And Parks. Great For Young/Mature Professionals. Tenants Pay The Hydro And Tenants Contents Insurance. No Pets Allowed And No Smokers Of Any Kind. (id:61852)
Royal LePage Signature Realty
2113 - 161 Roehampton Avenue W
Toronto, Ontario
Welcome to this stunning, modern 1+1 bedroom, 2 full bathroom suite in the heart of Midtown. Parking and locker are included for your convenience. This sun-drenched unit features soaring 9-foot ceilings, expansive floor-to-ceiling windows, and a spacious 101 sq ft private balcony offering unobstructed west-facing views - enjoy breathtaking sunsets, lake views, and the iconic CN Tower and downtown skyline. The sleek European-style kitchen is a chef's dream, complete with quartz countertops, a stylish backsplash, water purifier and integrated appliances for a seamless look. The functional den offers versatile space, perfect for a home office or guest area, while two full bathrooms provide added comfort and flexibility. Located in the prestigious and highly sought-after Yonge & Eglinton neighbourhood, you're just steps from the subway, upcoming LRT, top-rated restaurants, boutique shops, entertainment, parks, and more. Experience elevated urban living in one of Toronto's most vibrant and connected communities. (id:61852)
The Real Estate Office Inc.
