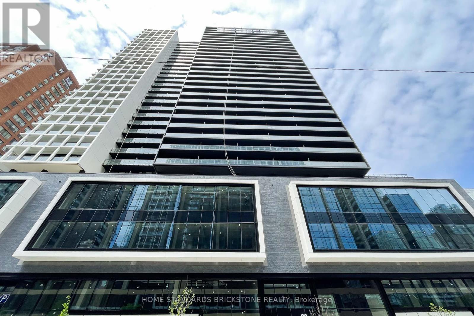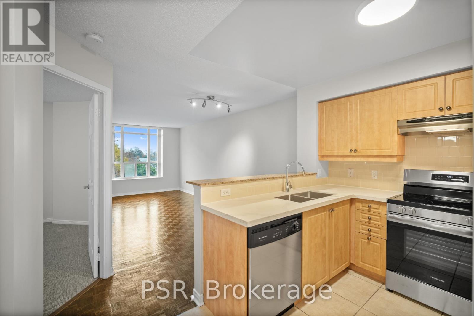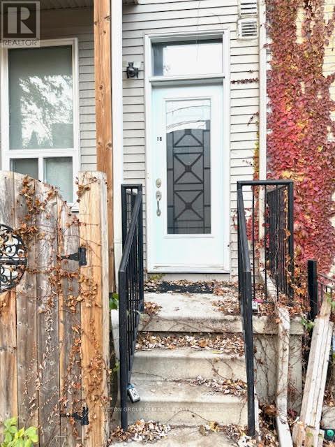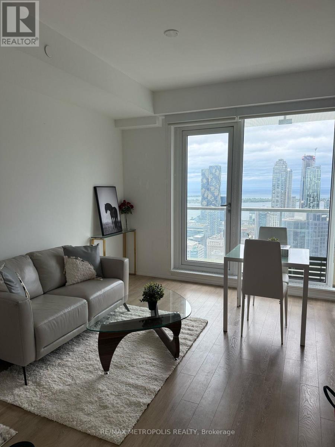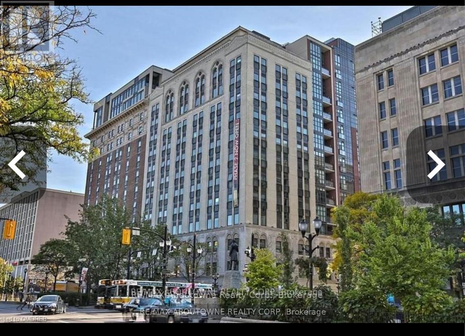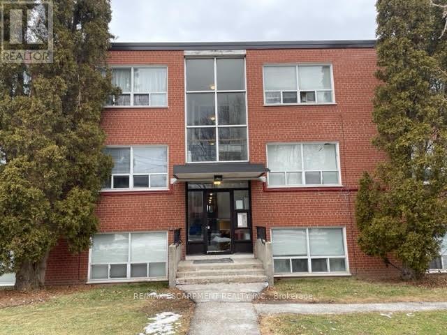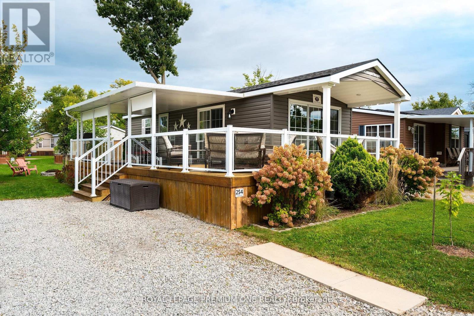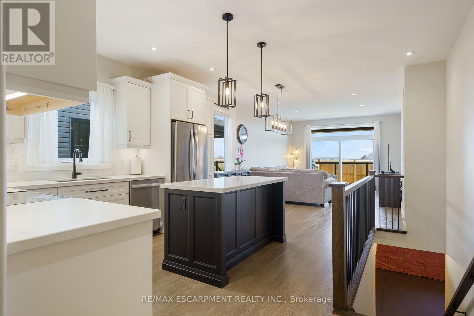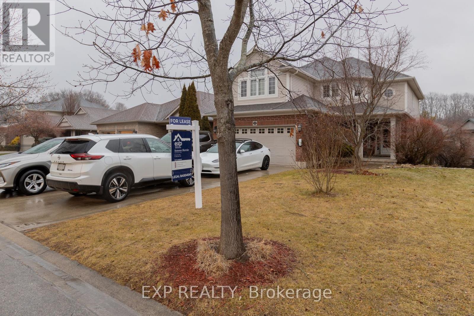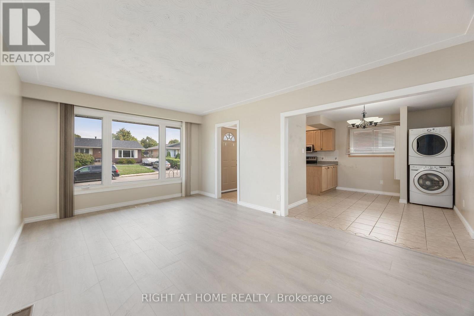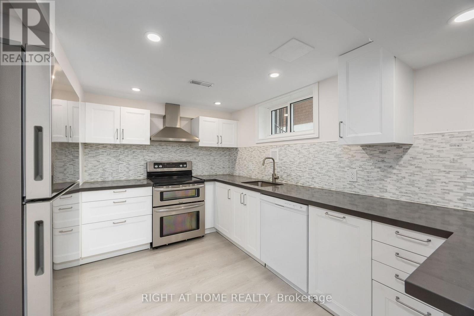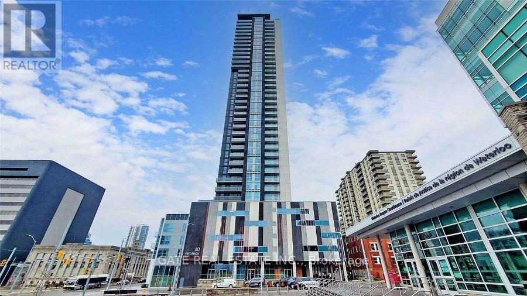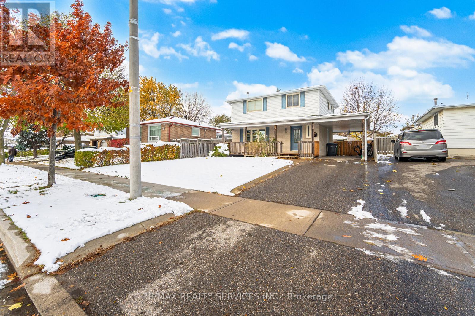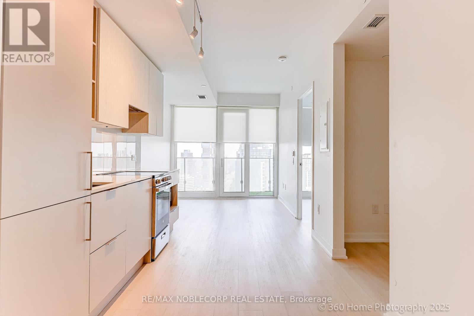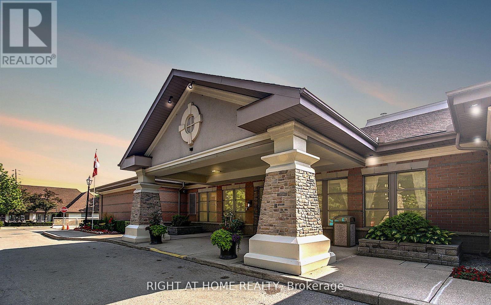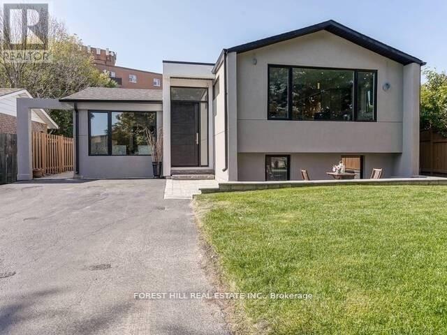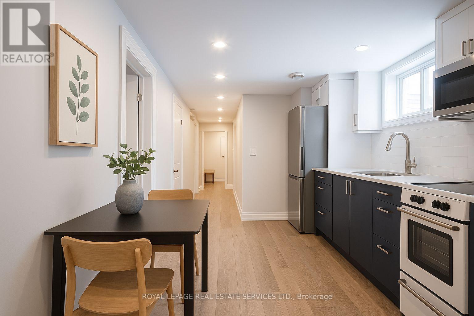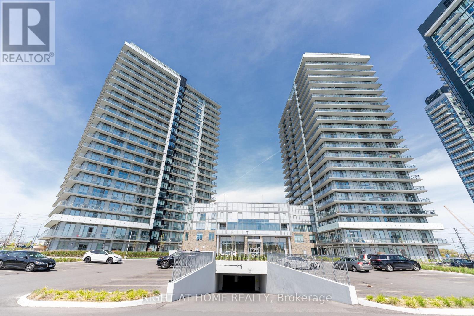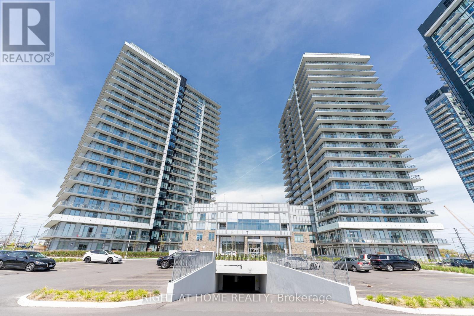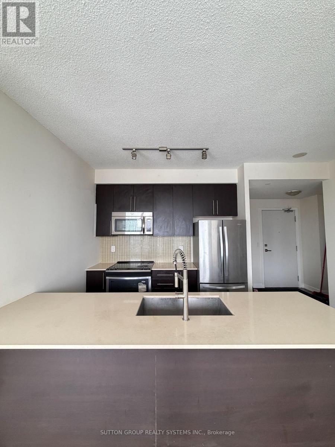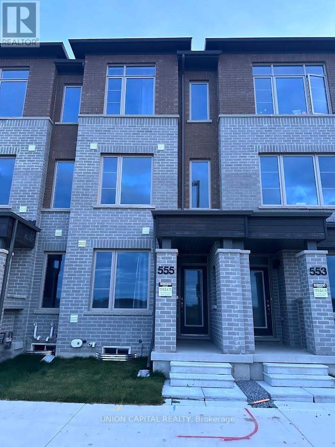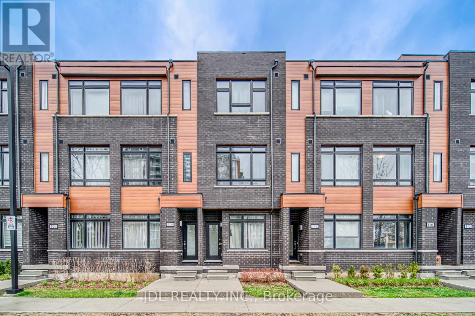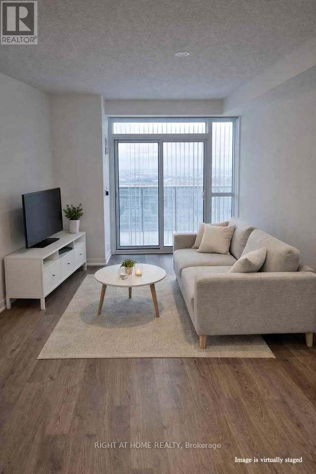510 - 20 Edward Street
Toronto, Ontario
Bright and spacious 2 Bed + Den with 2 Bath, boasting 755 sq ft of indoor space plus a 118 sq ft balcony. This beautifully designed 4-year-old unit features a functional open-concept layout with 9' ceilings, floor-to-ceiling windows, and a walk-in closet in the primary bedroom. The modern kitchen comes equipped with high-end stainless steel appliances. Conveniently located in the heart of downtown Toronto, this condo offers easy access to TTC Subway, Yonge/Dundas Square, Eaton Center, TMU, U of T, and major hospitals, all within walking distance. Amenities include: basketball court, gym, outdoor lounges barbecue stations, bar area & multimedia room **EXTRAS** Being sold under Power of Sale. The property, including all fixtures and appliances, is being sold in 'as is & where is' condition. (id:61852)
Home Standards Brickstone Realty
411 - 515 Rosewell Avenue
Toronto, Ontario
This spacious One-Bedroom + Den suite features a thoughtfully designed layout with an open-concept kitchen and breakfast bar that seamlessly connects to the living and dining areas. Large east-facing windows fill the space with natural light, creating a bright and inviting atmosphere throughout. Residents enjoy a variety of amenities, including a gym, party room and lounge, theatre room, and guest suite. Situated in the highly sought-after Avenue & Lawrence neighbourhood, one of Toronto's most prestigious residential communities, this property is just steps from local parks, boutique shops along Avenue Road, grocery stores, banks, LCBO, public transit, and a short distance to Yonge & Lawrence. (id:61852)
Psr
1b - 259 Gerrard Street E
Toronto, Ontario
Newer Build Loft Like 1 Bedroom Apartment. 10' Ceilings, Over-sized Windows, Generous Living Room Open Concept, spacious and Airy Feel. Huge Bedroom With Closet. Modern Fresh Kitchen With Island, Quartz Counter Top, Glass Backslash & 4 S/S Appliances. In Suite Laundry, Separate Heating And A/C System In Unit. Private Entry Off Lane. Great Central Location W/Walking Distance To Subway, Ttc At Door Step. Downtown amenities surround....Universities, Hospitals, Financial and Tech. UTILITIES INCLUDED (id:61852)
Sutton Group Old Mill Realty Inc.
4408 - 197 Yonge Street
Toronto, Ontario
Soaring 44 floors above the heart of downtown Toronto, Suite 4408 at The Massey Tower offers a stunning combination of luxury and location. This impeccably designed 1-bedroom suite comes fully furnished, making it ideal for short- or long-term rental. Featuring floor-to-ceiling windows, a sleek European-style kitchen, and an open-concept layout that flows seamlessly to a private balcony, the unit delivers immaculate, unobstructed views of the city skyline and Lake Ontario. The natural light and dramatic vistas make every moment feel elevated. Located steps from Queen Subway Station, the Eaton Centre, Massey Hall, and Yonge-Dundas Square, this address places you at the epicenter of Toronto's cultural, educational, and entertainment districts. Residents enjoy access to five-star amenities including a full fitness centre, yoga and spin studios, sauna and steam room, cocktail lounge, rooftop terrace, and 24-hour concierge. All this is wrapped in a landmark tower that blends restored 1905 architecture with cutting-edge modern design a rare offering for both lifestyle seekers and savvy investors. (id:61852)
RE/MAX Metropolis Realty
419 - 118 King Street E
Hamilton, Ontario
Luxurious Condominium Living At The Royal Connaught, An Elegant 664 square foot 1 bedroom has in-suite laundry. Featuring an open concept design, stone countertops and SS appliances .Several amenities compliment this property including a Grand lobby, rooftop terrace, gym and media/party room. In The Downtown Core Of Hamilton. Located On King Street East Between The Niagara Escarpment & Waterfront Trail, Offering Breathtaking Panoramic Views Of The City & Lake Ontario. A Short Walk To The Art-Deco Go Station Which Offers Regular Trains To & From Union Station. Convenient Access To 403.Comes with parking & locker . (id:61852)
RE/MAX Aboutowne Realty Corp.
211 - 37 Mericourt Road
Hamilton, Ontario
Close to McMaster University/Hospital via transit or walking. Welcome to 211-37 Mericourt Road. A well maintained and spacious 2 bedroom unit perfect for students or professionals. Has a spacious living and dining area, and two good sized bedrooms and 3 piece bathroom. Kitchen, bathroom, flooring and paint updates in 2023. Use of stove, refrigerator and Window AC. Easy access to downtown Dundas & Hamilton, restaurants, conservation areas, parks and amenities. Heat, water & parking included. Tenant - credit report, employment letter, proof of income, OREA rental application, Ontario Rental Application and references required. (id:61852)
RE/MAX Escarpment Realty Inc.
254 - 1501 Line 8 Road
Niagara-On-The-Lake, Ontario
Welcome to Vine Ridge Resort in beautiful, historic Niagara-on-the-Lake. The ultimate playground just south of the GTA. Resort cottage living with easy access to Niagara Falls, Lake Ontario, Casinos, Shopping, Golf Courses, Wineries, top restaurants, US Border, theme/water parks, beaches, and endless nature trails. This park model cottage has only had 1 owner, never been rented, and been fully maintained and updated since day 1. Mature trees and landscaping have been added to this site for additional aesthetics privacy. This 2-bedroom model include a beautiful wrap around deck with 2 overhang roofs to protect from the elements and maximize enjoyment on summer nights. The interior is breath taking with the master bedroom having a walk-in closet and the second bedroom having bunk beds. Upgraded counter tops, prewired for surround sound in living room, oversized lot/backyard, and quiet resort location are ideal features to add to your enjoyment. Maintenance and Taxes Are $8490.00 Plus HST Yearly. (id:61852)
Royal LePage Premium One Realty
191 Lafayette Street E
Haldimand, Ontario
Now is your chance to live in Jarvis, Ontario-winner of Coca-Cola's Canada's Kindest Community, ideally located just 40 minutes from Hamilton and one hour to Burlington. Backing onto acres of open farmland with no rear neighbours, this exceptional 18-month-old bungalow offers peaceful views, breathtaking sunsets, and over $30,000 in upgrades-making it truly better than new. The open-concept, two-bedroom layout showcases a custom kitchen complete with a custom-painted island, quartz countertops, artisan tile backsplash, built-in microwave, pantry with pull-out shelves, pull-out spice and utensil drawers, and a built-in platter separator. Stainless steel appliances are included and feature an extended warranty transferable to the new owner. Gorgeous engineered hardwood floors and custom blinds flow throughout the home, while convenient main-floor laundry is thoughtfully located in the second bedroom closet. Step out to the covered walk-out back porch with composite decking and enjoy uninterrupted views of farmland and stunning sunset skies, complemented by a fully fenced yard and a gas line ready for your BBQ. The spacious primary bedroom offers a large walk-in closet, a massive linen closet, and a stylish ensuite with double sinks and a fully glassed walk-in shower. The basement has been studded by the builder and is ready to be finished to suit your living needs, and oversized windows throughout the home-including the basement-ensure a bright, airy feel even in the winter months. This is your opportunity to own the perfect bungalow without the added expense and uncertainty of a new build. (id:61852)
RE/MAX Escarpment Realty Inc.
35 Hummingbird Lane
St. Thomas, Ontario
This large one-bedroom apartment in the desirable Lake Margaret Estates neighbourhood offers bright, fully above-grade living with oversized windows, a private entrance, and carpet-free flooring throughout. Enjoy a walk out to your own patio backing onto a greenbelt, creating a quiet and private setting with no rear neighbours, while being steps to walking trails and minutes to Pinafore Park. Parking and laundry are included, the unit is all-inclusive, and the location keeps you close to everyday shopping and amenities, making this an ideal option for professionals or downsizers seeking comfort, convenience, and a peaceful lifestyle (id:61852)
Exp Realty
Main Floor - 60 Champlain Avenue
Hamilton, Ontario
Upgraded 3bd 1 bath Main Floor Unit (Basement legal unit is rented separately). Warm and welcoming solid brick bungalow in a family-friendly neighborhood on a very quiet street! Open concept kitchen and living room. Tankless HWT will not let you down if you like to take hot shower without having to worry about hot water running out. Private front entrance. Fenced, sun-drenched rear yard is perfect for children or pets. Concrete patio, sunning pad, and pergola make this a wonderful retreat. Close to all amenities, including parks, schools, shopping, highway access, and Confederation GO Station. Perfect for Entertainment Backyard. Basement, not included. Tenant pays utilities. Lbx. For Easy Showing. Please attach RAH Sch.B, form #801, Rental Application, Credit Score & Credit Report, 2 Recent Paystubs & Employment Letter and ID-s copys to All Offers. First & Last Month Deposit. (id:61852)
Right At Home Realty
Lower Unit - 60 Champlain Avenue
Hamilton, Ontario
Recently Finished Legal Lower Unit with 2 Bedrooms, 1 Full Bathroom, Breakfast Area combined with Living Room. (Main Floor is rented separately). Warm and welcoming solid brick bungalow in a family-friendly neighborhood on a very quiet street! Open concept Kitchen, Breakfast area and Living room. Private Separate Entrance. A fenced, sun-drenched rear yard is perfect for children or pets. Newly added Concrete Patio, sunning pad, and Pergola make this a wonderful retreat. Close to all amenities, including parks, schools, shopping, highway access, and Confederation GO Station.Welcoming, Bright and Modern Lower Unit - dare to compare! Better in Price, Upgrades, Condition, Usefulness and Space than a unit in a rental high-rise building. Everything you need for quiet and comfortable life as a Tenant you are going to find it here. Please attach Rental application, Job Letter, 2 Reacent Pay Stubs, Credit Report and Credit score, Copies of IDs and References to all offers. (id:61852)
Right At Home Realty
3204 - 60 Frederick Street
Kitchener, Ontario
Your Search Ends Here! DTK Condo in the heart of Downtown Kitchener! High-floor unit with spectacular city views. Features an open-concept modern kitchen with granite counters, stainless steel appliances, and high ceilings. Floor-to-ceiling windows fill the space with natural light. Enjoy ultimate convenience with shops, restaurants, and transit right at your doorstep. Newer building with an impressive 97 Walk Score. Close to University of Waterloo, Wilfrid Laurier University, and GO Train to Downtown Toronto. (id:61852)
Gate Real Estate Inc.
84 Sutherland Avenue
Brampton, Ontario
Location! Location! Location! Beautiful 4 Bedroom detached home in a highly desirable neighborhood. Features a modern kitchen, open concept layout, finished basement with separate entrance and a fully fenced yard. Conveniently located close to schools, parks, shopping and all major amenities. Above ground pool and new Quartz kitchen countertops. (id:61852)
RE/MAX Realty Services Inc.
2912 - 3900 Confederation Parkway
Mississauga, Ontario
Welcome To Iconic M City Condos In The Heart Of Mississauga! This Bright And Exceptionally Clean 1-Bedroom + Den Unit Is Located On The 29th Floor, Offering Amazing City Views And Stylish Open-Concept Living, Perfect For Professionals, Couples, Or Investors Looking To Take Advantage Of Today's Buyer-Driven Market. Smart Home Features Offer Seamless Control Of Access And Temperature, And Parking Is Included For Added Convenience. Live Steps From Square One, Public Transit, Top Restaurants, Cafes, Parks, And More. Residents Enjoy Resort-Style Amenities Including A Saltwater Pool, Rooftop Terrace With BBQs, Fitness Centre, Party And Games Rooms, Guest Suites, And 24/7 Concierge & Security. Don't Miss Out On This Incredible Opportunity In One Of Mississauga's Most Desirable Communities! (id:61852)
RE/MAX Noblecorp Real Estate
1301 - 100 Burloak Drive
Burlington, Ontario
Welcome to Hearthstone by the Lake, where retirement living blends independence, comfort, and connection. This vibrant community is designed so every day can feel enriching, from morning walks along Lake Ontario to afternoons spent swimming or joining a fitness class, and evenings socializing or sharing dinner with friends in the dining room. With a full calendar of wellness programs and social events, there's always an opportunity to connect and enjoy. This bright large corner suite offers the perfect retreat with two bedrooms, a den, and two bathrooms. The kitchen and dining area flow effortlessly into a generous living room, ideal for hosting elegant gatherings or enjoying quiet evenings at home. The primary suite offers the indulgence of an inspired ensuite, while the second bedroom ensures comfort for guests. A versatile den provides endless possibilities: whether as a library, office, or peaceful retreat. A full guest bath and an in-suite laundry room with ample storage ensure every detail of comfort is covered. Life at Hearthstone goes beyond home ownership. It is a resort-style lifestyle designed for people who value time, convenience, and social connections. The monthly (BSP). Club Membership/ Basic Service Package provides both security and peace of mind, including a dining credit, housekeeping, 24/7 emergency nursing, an emergency call system, and on-site handyman services. Beyond that, residents enjoy exclusive access to a range of amenities that add to the sense of prestige and community: An indoor pool, fitness centre, library and billiards lounge, concierge services, and the beloved Pig & Whistle. With underground parking, a storage locker, and beautifully landscaped outdoor spaces, Hearthstone by the Lake offers more than just a condo. It is a community that combines security, prestige, and connection, giving you the freedom to live gracefully while knowing support is always close at hand. (id:61852)
Right At Home Realty
L-2 - 181 North Service Road E
Oakville, Ontario
Modern And Beautiful Deluxe - Sun-Filled Apt On Lower Level. Strategically Located By Hwy 403, Qew,Oakville Go Station, Walking Distance To Oakville Place, Restaurants & Bank. Perfect For Young Professional. Utilities (Heat, Hydro, AC, Water, Gas & Internet) Are Extra & Payable To Landlord At $150.00/Month. No Smoking no Vaping Permitted Inside The Property. (id:61852)
Forest Hill Real Estate Inc.
256 Annette Street
Toronto, Ontario
Beautifully RENOVATED, SUPER QUIET lower-level unit, HEATED FLOORS and HIGH CEILINGS offers a bright, warm, welcoming atmosphere with elevated finishes, energy effecient and sound proofing throughout. TWO FULL BATHROOMS and super functional layout complete with a versatile den/2nd bedroom. The unit has been meticulously renovated, taken back to the brick with attention to every detail. Features include: Spray foam insulation for superior energy efficiency, HEATED FLOORS throughout, Stone countertops and WHIRLPOOL STAINLESS STEEL APPLIANCES in the kitchen, two beautifully appointed bathrooms, extra deep storage closet, plus two entrances/exits for easy access. Steps to the laundry room and storage garage. Whether you're working from home, entertaining or simply relaxing, this unit offers comfort and style in one of west Toronto's most desired neighbourhoods. Steps to Friendly Neighbour, Annette Food Market and THE JUNCTION. Just move in & enjoy! (id:61852)
Royal LePage Real Estate Services Ltd.
207 - 4655 Metcalfe Avenue
Mississauga, Ontario
Bigger Size & Very Spacious Unit In This Building. Welcome To This Bright & Beautiful 2 Bedroom + Den, 2 Full Washrooms. Very Well-Kept Unit, Built By Pemberton Group, Excellent Location! 9 Ft Smooth Ceiling W Functional Layout. Walk Out To A Large Balcony With Open View. Approx. 9 Min Drive To Mississauga's U Of T Campus. Steps To Erin Mills Town Centre's Endless Shops & Dining, Surrounded By Nature Trails & Golf Courses & Steps To Credit Valley Hospital, Quick Access To Hwy 401 & 403. One (1) Parking and One (1) Locker Is Included. (id:61852)
Right At Home Realty
207 - 4655 Metcalfe Avenue
Mississauga, Ontario
Bigger Size & Very Spacious Unit In This Building. Welcome To This Bright & Beautiful 2 Bedroom + Den, 2 Full Washrooms. Very Well-Kept Unit, Built By Pemberton Group, Excellent Location! 9 Ft Smooth Ceiling W Functional Layout. Walk Out To A Large Balcony With Open View. Approx. 9 Min Drive To Mississauga's U Of T Campus. Steps To Erin Mills Town Centre's Endless Shops & Dining, Surrounded By Nature Trails & Golf Courses & Steps To Credit Valley Hospital, Quick Access To Hwy 401 & 403. One (1) Parking and One (1) Locker Is Included. (id:61852)
Right At Home Realty
2109 - 510 Curran Place
Mississauga, Ontario
Presenting This Stunning 2 Bedroom 2 Bathroom Condo With An Underground Parking Spot & A Locker Nestled In One Of Most Sought After Mississauga SQ-1 Location. Meticulously Kept, This Condo Offers A Practical & Spacious Layout Boasting A Desired Split 2 Bedroom Floor Plan With Two Full Bathrooms. Walk In To This Unit & Breath The Openness - Be Inspired, Unwind Your Creative Side & Get Carried Away By The Naturally Bright Open Concept Layout With Gorgeous Finishes, Neutral colours & Tons Of Upgrades Including Gleaming Floors, Floor To Ceiling Windows, Sparkling Clean Modern Kitchen, Boasting Stainless Steel Appliances, A Large Centre Island , Quartz Countertops, Undermount-Sink, Track Lights, Backsplash & Lots Of Cabinet/Counter Space. One Large & Comfortable Primary Bedroom Flooded With Tons Of Natural Light Offers A Walk-In Closet & An Ensuite Bathroom. Walk Out & Enjoy Your Own Balcony Offering A combination of Unobstructed Breath-Taking Lake & City-Views. With Top Notch Amenities Including An Indoor Pool With Sauna, 24-hour concierge, Fitness Studio, Rooftop terrace with BBQs & A Party Room. This is A Home For Those Who Appreciate Fine Living. Schedule A Private Tour To Experience Its Unique Charm & See Why It's The Perfect Place To Call Home For Now. (id:61852)
Sutton Group Realty Systems Inc.
149 Campbell Avenue
Toronto, Ontario
Great Location In The Junction. Minutes To Shops, Cafe's And Transit. Renovated 1 Bedroom, 1Bathroom Lower Level Bachelor Style Apartment. Do Not Miss Out On This Great Apartment (id:61852)
RE/MAX Millennium Real Estate
555 Vine Cliff Boulevard
Markham, Ontario
Located in one of Markham's most desirable new residential pockets, a vibrant, modern community marked by green space, connectivity, and contemporary family living. This newly built stylish and spacious townhome offers over 2,200sqft sq ft of well-designed living space featuring 4 bedrooms, 3.5 bathrooms, and an open-concept main floor ideal for family living and entertaining. The bright kitchen flows seamlessly into the dining and great room, with walk-out to a large private balcony. A ground-floor bedroom with full bath provides flexible space for guests or a home office, while the upper level features a generous primary suite with ensuite and walk-in closet. Direct garage access, quality finishes throughout, and a family-friendly neighbourhood close to parks, schools, transit, and Hwy 404 complete this exceptional home. (id:61852)
Union Capital Realty
118 - 370d Red Maple Road
Richmond Hill, Ontario
Only 4 Years Old - Enjoy This Spectacular 3 Bedroom 3 Bath Townhouse In A High Demand Location In The Centre Of Richmond Hill! Close to Hillcrest Mall, Bus Stop, T&T Supermarket, Library, Parks, Community Centre & More. High Ceilings, Large Windows, Laminate Flooring Throughout, Kitchen With Island, Oak Cabinets, Solid Oak Stairwell & Railings, Easy Access To 2 Parking Spots on Level 1. Don't Miss out! (id:61852)
Jdl Realty Inc.
3810 - 8 Interchange Way
Vaughan, Ontario
Bright and modern 1+1 bedroom suite at Grand Festival in Vaughan Metropolitan Centre. Features a functional layout with floor-to-ceiling windows, a sleek kitchen with built-in stainless steel appliances, and a den with a door ideal for a home office, second bedroom, or guest room. Open-concept living area with quality finishes and a spacious 100 sq ft balcony, bringing total livable space to 643 sq ft (543 sq ft interior). Steps to VMC subway, YRT/Viva transit, restaurants, shops, parks, York University, and easy access to Hwy 400/407. Image is a virtual rendering; the unit is unfurnished. Please inquire if furnished option is needed. Parking may be rented through management, subject to availability, for an additional $250. (id:61852)
Right At Home Realty
