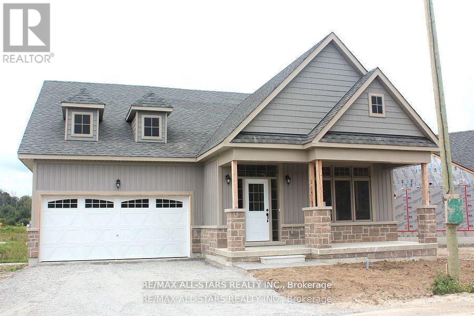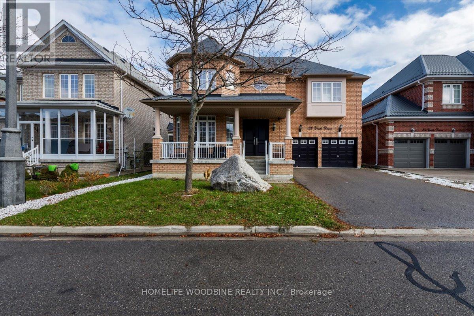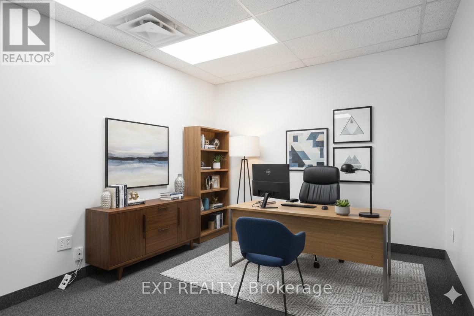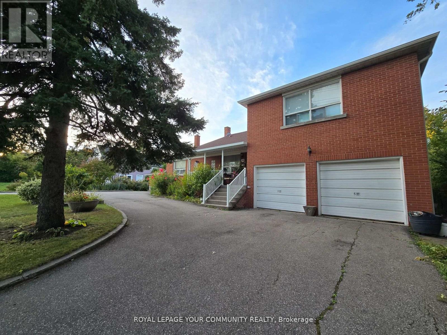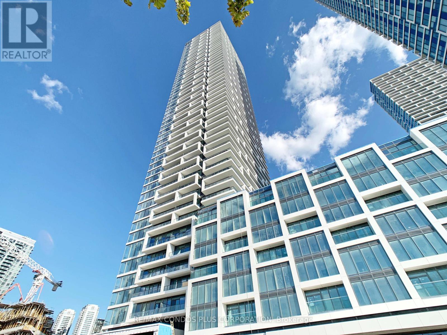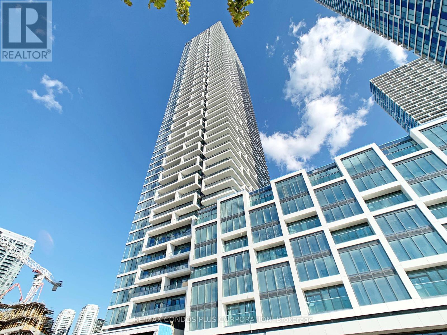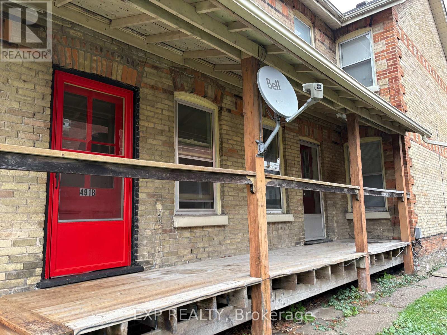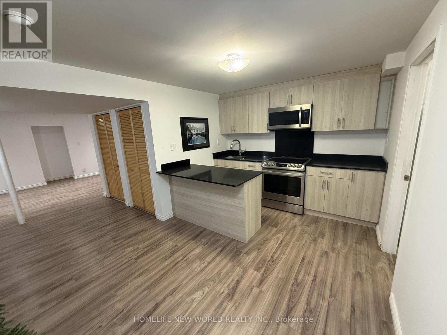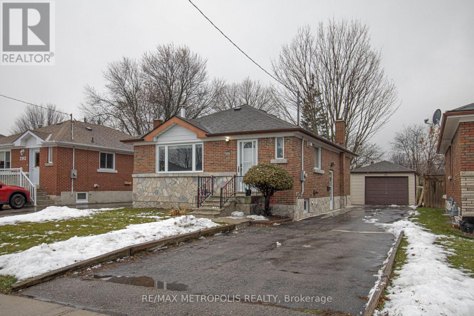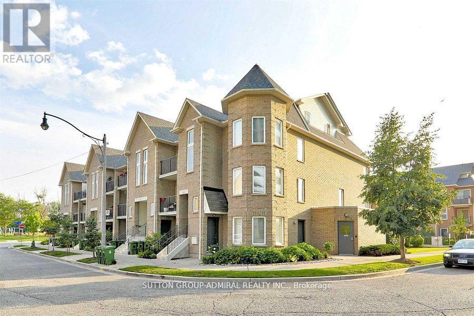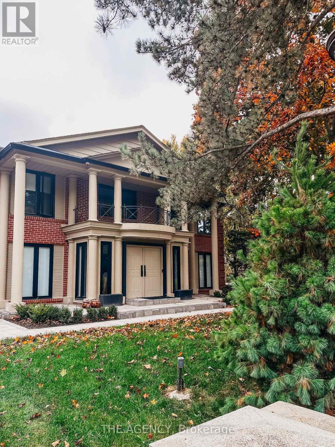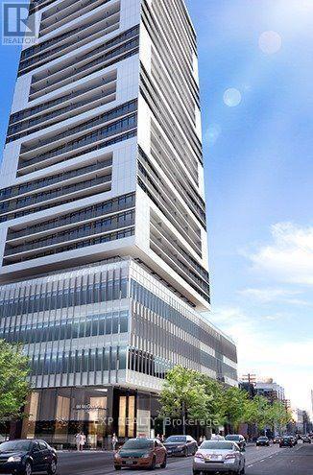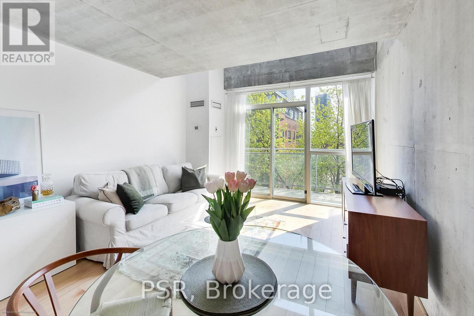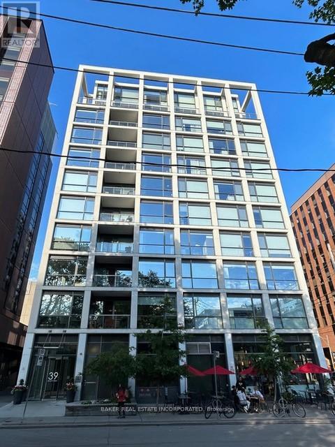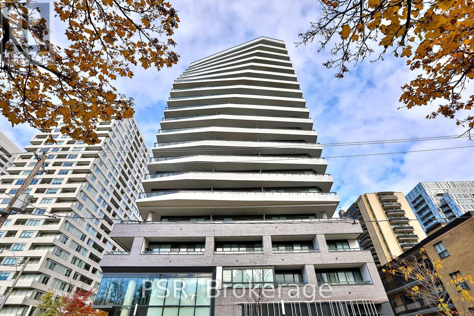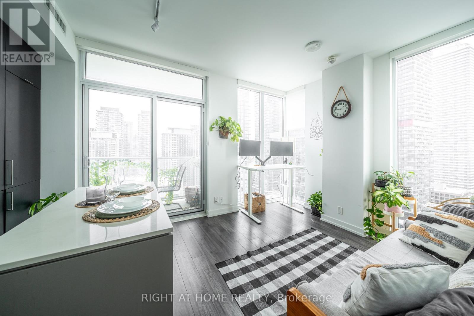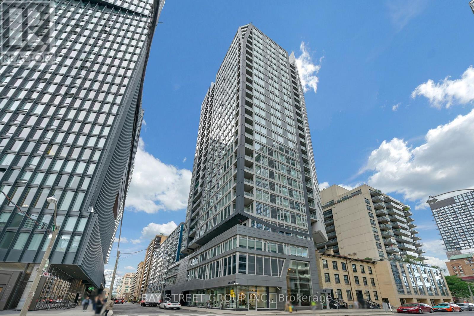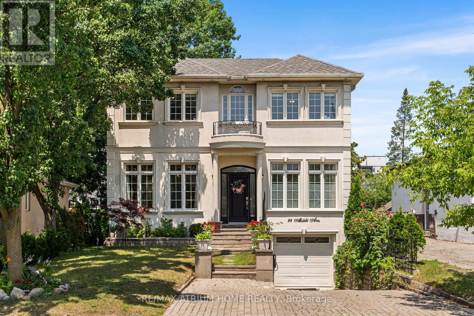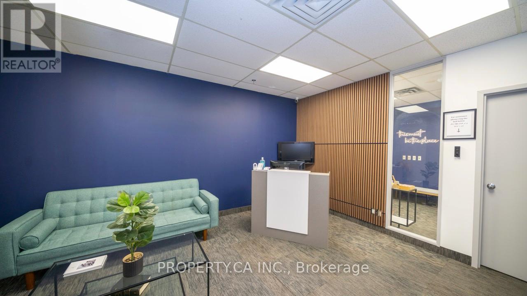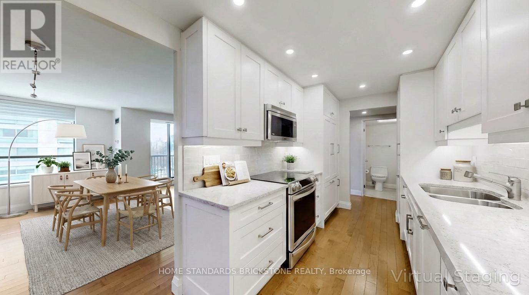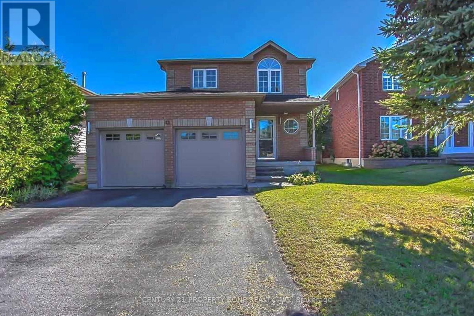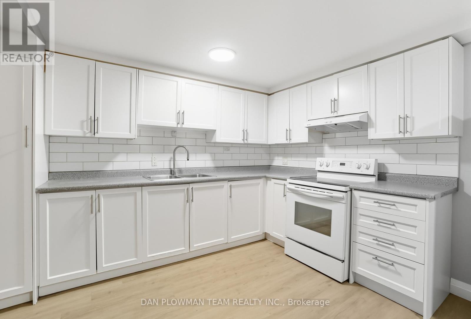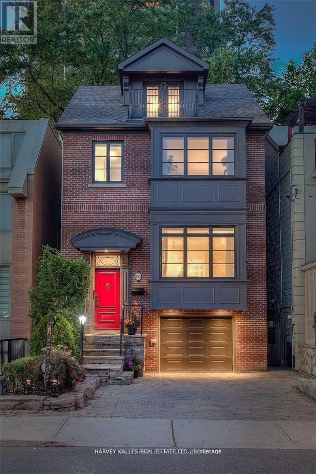59 Stadacona Avenue
Georgina, Ontario
New Home to be Built in the New Hedge Rd. Landing Active Community. The Raine's Model Elevation B with lot 2369 sq ft, with forested walking trails. With reasonable monthly maintenance fees which includes lawn care and snow removal, full use of a future private clubhouse, 20x40 in-ground pool. Projected monthly maintenance $630.00. An in direct waterfront property shared with Hedge Road Landing residents with 260 Feet of shoreline with future multi-teared concept decking on Lake Simcoe. Premium standard features including, 9 ft ceilings, Quartz Counter Tops. Paved driveway, and more! Cottage style bungalows and bungalofts, on 40 and 50 foot lots. Superior design and spacious floor plans. Other models available. Reputable builder and registered with Tarion. See attached schedule for more inclusions. (id:61852)
RE/MAX All-Stars Realty Inc.
28 Credo Drive
Vaughan, Ontario
Welcome to the Gaja, Remington Homes 3,268 Sq Ft. detached charming family home nestled in the heart of desirable Vellore Village, a safe and thriving community in the rapidly growing City of Vaughan. This home features 5 spacious bedrooms and 4 bathrooms upstairs with a bonus bedroom and bathroom in the finished basement. This property provides the opportunity to create your dream home! Situated on a premium 50.2 x 78.8 ft lot, the home boasts 9 ft ceilings and hardwood floors throughout, an oversized combined living and dining area, and a bright eat-in kitchen overlooking the large family room with gas fireplace. You can walk out from your kitchen to your private backyard - perfect for relaxing or entertaining! The open-concept layout makes everyday living effortless. Upstairs, this spacious home offers an abundance of natural light, comfort, and functionality, making it the perfect place to raise your growing family! Enjoy the best of suburban living with urban conveniences. Located in one of Vaughan's most sought-after communities, steps to excellent local schools, churches, public parks, the natural beauty of Boyd Conservation Park, public transit, and shopping. Just minutes to Highways 400 And 407, Cortellucci Vaughan Hospital, Vaughan Mills Mall, Canada's Wonderland, dining, Vaughan Metropolitan Centre, and so much more! Experience a quality lifestyle in a vibrant city that offers something for everyone! (id:61852)
Homelife Woodbine Realty Inc.
103 Office L - 60 Granton Drive
Richmond Hill, Ontario
Discover a Premier Office Opportunity in the Heart of Richmond Hill! Step into a vibrant and professional environment perfectly suited for growing businesses and established professionals alike. Nestled in a highly accessible location just minutes from Highways 407 & 404. This beautiful, 109sq. ft. private office is part of a spacious and thoughtfully designed 7,000+ sq. ft. office layout. Enjoy the ideal blend of open concept energy and private focus, all situated on the second floor of a quiet, well-maintained building (note: no elevator access). This turnkey sublease comes with no hidden fees; gross rent includes everything. Full access to Impressive Amenities Include: One oversized meeting room with an 86" TV perfect for presentations, team sessions, or client meetings, A cozy secondary meeting room with a 36" TV ideal for quick huddles or one-on-ones, Coffee, tea, and refreshments always available to keep you and your guests refreshed, A dedicated shared dining area for breaks and casual conversations, Four shared washrooms for your team and guests convenience, A welcoming receptionist on-site to greet and guide your clients professionally, If you're looking for a prestigious location that offers both professional comfort and convenience, this space is a hidden gem. Come see it for yourself, how this office can support and elevate your business. Your next chapter could start here. A range of office sizes is available in the same premises. Ample free parking spaces are always available. Option: Space can be furnished. (id:61852)
Exp Realty
100 Langstaff Road
Richmond Hill, Ontario
Welcome to the golden opportunity of South Richvale! This property is a true oasis, offering endless potential to bring your dream home to life surrounded by the beauty of nature - a landscape of mature trees, fruit trees, an endearing curb appeal, and a lush perimeter. The value of this property goes above and beyond! Conveniently located and nestled in one of the best neighborhoods of Richmond Hill nearby major highways, transit systems, necessities, amenities, delectable restaurants and close to Mackenzie Health Hospital and Hillcrest Mall. Once a flourishing farm, it retains its charm with existing greenhouses, a peaceful atmosphere, and expansive land ready for revitalization. Whether you envision a custom build or preserving the homes nostalgia, it's ready for the next chapter to match your lifestyle. Grow your family roots in one of Richmond Hill's most sought-after neighborhoods; your next home awaits! (id:61852)
RE/MAX Your Community Realty
1003 - 950 Portage Parkway
Vaughan, Ontario
Experience urban elegance in this luxurious 2 bedroom, 2 bathroom unit located at the esteemed Transit City 3 East Tower in the heart of Vaughan Metropolitan Centre. Bright and spacious, this home features 665 sq ft of living space plus a 114 sq ft balcony, . The residence boasts durable laminate flooring and a modern kitchen equipped with integrated stainless steel appliances, quartz countertops, and a sleek backsplash. Perfectly positioned just steps from Viva bus terminal & the VMC Subway Station, just three subway stops from York University, door steps to YMCA, this location ensures you're connected to essential amenities and recreational facilities. Nearby, you can explore a variety of shopping and dining options, public library and IKEA. Easy access to Highways 400 and 407 facilitates quick commutes. (id:61852)
RE/MAX Condos Plus Corporation
1003 - 950 Portage Parkway
Vaughan, Ontario
Experience urban elegance in this luxurious 2 bedroom, 2 bathroom unit located at the esteemed Transit City 3 East Tower in the heart of Vaughan Metropolitan Centre. Bright and spacious, this home features 665 sq ft of living space plus a 114 sq ft balcony, . The residence boasts durable laminate flooring and a modern kitchen equipped with integrated stainless steel appliances, quartz countertops, and a sleek backsplash. Perfectly positioned just steps from Viva bus terminal & the VMC Subway Station, just three subway stops from York University, door steps to YMCA, this location ensures you're connected to essential amenities and recreational facilities. Nearby, you can explore a variety of shopping and dining options, public library and IKEA. Easy access to Highways 400 and 407 facilitates quick commutes. (id:61852)
RE/MAX Condos Plus Corporation
B - 491 Eagle Street
Newmarket, Ontario
Welcome to this charming unit in the heart of Newmarket! Enjoy a bright and open layout with some updated flooring, a spacious bedroom featuring a beautiful decorative fireplace, and a private porch perfect for relaxing. The property also offers two parking spaces and access to a shared outdoor area. A great blend of comfort and convenience. (id:61852)
Exp Realty
Basement - 2002 Cocklin Crescent
Oshawa, Ontario
Beautifully renovated and large 2 bedroom basement apartment featuring modern finishes throughout and a completely carpet-free layout, conveniently located next to Seneca Trail Public School in North Oshawa. This spacious unit offers two large bedrooms, including one with a custom built-in closet, a newly updated bathroom, and a brand-new kitchen with sleek, contemporary finishes. Thoughtfully designed and move in ready, this home is ideal for tenants seeking comfort and style. One parking spot is included. (id:61852)
Homelife New World Realty Inc.
288 Guelph Street
Oshawa, Ontario
Welcome to 288 Guelph Street, a beautifully maintained detached bungalow situated in the heart of central Oshawa. This inviting residence offers 3 well-appointed bedrooms on the main level and an additional bedroom in the finished basement, providing versatile living space ideal for families, downsizers, or investors.Thoughtfully designed, the home combines comfort and functionality with excellent potential for future value. Enjoy the convenience of being steps from local amenities, shopping, schools, and transit, with easy access to Highway 401 for seamless commuting. A rare opportunity to own a refined bungalow in a highly sought-after location. (id:61852)
RE/MAX Metropolis Realty
116 Ducatel Crescent
Ajax, Ontario
Beautifully Home In A Prime Central Ajax Location. This Property Has Been Fully Updated From Top To Bottom, With Most Features Replaced Including The Kitchen, Flooring, Stairs, Appliances, Garage Door, And Fresh Paint Throughout. Enjoy A Spacious, Private Backyard With A Deck And No Sidewalk. The Basement Offers A 4th Bedroom With Access To A Full 4-Piece Bathroom And Laundry. Conveniently Situated Near The GO Station, Hwy 401, The New 407 Extension, Costco, Superstore, And Many More Amenities. ** This is a linked property.** (id:61852)
Royal LePage Citizen Realty
301 - 12 Brian Peck Crescent
Toronto, Ontario
Rarely offered corner unit, 3-bedroom, 2-bath townhouse above 1,400 Sq. Ft. of thoughtfully designed living space in one of Toronto's most beloved family neighborhoods in the heart of Leaside. Located on the top floor and set on a quiet corner, spectacular East view in desired Leaside. This End-Unit home enjoys wonderful natural light, fresh air, and complete privacy with no noise from neighboring units. Additional window in master bedroom, Ample storage. Underground parking & spacious Locker included. You're steps away from Costco, Farm Boy, Starbucks, local shops, parks, and top-rated schools, with easy access to transit and the upcoming Eglinton LRT. Children can walk safely to school, activities, and the nearby library, making everyday life easier for busy families. (id:61852)
Sutton Group-Admiral Realty Inc.
7 Shady Oaks Crescent
Toronto, Ontario
Situated in one of Toronto's most prestigious neighborhoods in the renowned Bridle Path community. This expansive two-story, five-bedroom residence sits on a wide 100' frontage along an exclusive, child-safe crescent. Move in ready, renovated top to the bottom , new roof , new windows , new floor ,much more . As an extra it has permit ready !!!!!! Featuring generously sized rooms, exotic wood finishes, multiple fireplaces, and terraces. The lower level offers a walkout with above-ground windows, a spa, two additional bedrooms, a kitchen, a recreation room, and a media/billiards room. Double-door garage for 3 cars, and parking for 6 more. The beautifully manicured, private, lush grounds complete this exceptional property. (id:61852)
The Agency
2603 - 89 Mcgill Street
Toronto, Ontario
Experience Modern Urban Living In This 1-Bedroom Suite At The Luxurious Tridel Alter. Featuring 9-Foot Ceilings, Floor-To-Ceiling Windows, And A Walk-Out To Your Own Private Balcony, This Space Is Designed For Comfort And Style. The Open-Concept Kitchen Showcases Designer Cabinetry, Built-In Appliances, And A Custom-Built Breakfast Bar With Modern Finishes Throughout. Ideally Located Just Steps From Toronto Metropolitan University (TMU), TTC, Loblaws, Eaton Centre, And The Endless Dining And Entertainment Options Of Yonge Street. Building Amenities Include A 24-Hour Concierge, Yoga And Fitness Studios, Wet Lounge And Whirlpool, And A Beautiful Outdoor Pool. Optional Storage Locker Available For An Additional Fee. The Unit Is Vacant And Has Been Professionally Cleaned, Offering A True Move-In-Ready Experience. Don't Miss The Opportunity To Call This Exceptional Suite Your New Home! (id:61852)
Exp Realty
511 - 954 King Street
Toronto, Ontario
Welcome to 954 King St. W, A Completely Renovated Two Storey Loft In A Boutique Architectural Gem in the Heart of King West/Niagara. Newly Renovated Loft With Double-Height Ceilings, Exposed Concrete Walls, And Wall-to-Ceiling Windows With South Views Overlooking Massey Harris Park! This Bright and Spacious 1 Bedroom + Extra Large Den, 1.5 Bath Unit Features a List Of Upgrades Including, Fully Upgraded Kitchen & Baths, Hardwood Floors Throughout, Remote-Control Blind, New Washer/Dryer, New Lighting. The Main Level Opens Into an Airy, Open Concept Living/Dining, Powder Room and Chef's Kitchen With a Well-Appointed Breakfast Bar and Walk Out To South Facing Terrace, Ideal for Entertaining. Upstairs, You'll Find A Spacious Bedroom and Den, Generous Closet Space, Ensuite Spa Like Bath and Laundry. Storage Conveniently Located Ensuite. Parking Included! Building Comes With Incredible Amenities: Gym, Party & Games Room, Theatre Room & Visitors Parking. Terrific Value As Maintenance Fee Includes All Utilities. 10/10 Prime King / Queen West Location - Steps To The Best Toronto Has To Offer. Walk To The Best Restaurants, Cafes, Bars, Shopping (The Well), Transit (King Streetcar at Your Door), & Green Space Just Across The Street. (id:61852)
Psr
925 - 39 Brant Street
Toronto, Ontario
The Brant Park! Prime location in the heart of King West. Just steps to the best restaurants., shops, nightlife, parks, ttc/streetcar, Ace Hotel, brand new Waterworks Food Hall, Loblaws, LCBO & all of Toronto's iconic landmarks. Located in one of the City's most vibrant neighbourhoods, The Brant Park offers residents loft-style living in an intimate atmosphere. This jr 1-bedroom suite is flooded with natural light and boasts the best views in the building overlooking St. Andrew's Park. An efficient layout with lofty 9 ft concrete ceilings & feature wall. Designer kitchen equipped w/ s/s appliances, gas cooktop, quartz countertops & glass backsplash. Brand new front-loading washer and dryer. Herringbone hardwood flooring throughout. (id:61852)
Baker Real Estate Incorporated
909 - 11 Lillian Street
Toronto, Ontario
Welcome to this bright and spacious corner 2 Bedroom, 2 Bathroom suite in a boutique-style condominium, quietly tucked away on a one-way street-away from the noise, yet just steps from Yonge & Eglinton and everything it has to offer. Unwind in the sun-filled living area that opens onto a charming balcony-perfect for a cozy seating setup. Floor-to-ceiling windows create a contemporary feel throughout. The upgraded kitchen is complete with sleek stainless steel Miele appliances. Both bedrooms are generously sized, offering more than enough room for both sleeping and home office setups. The primary bedroom includes its own ensuite bathroom, a closet, a walk-out to a second private balcony, and an abundance of natural light. The second bedroom also enjoys incredible sunlight with its impressive corner exposure and floor-to-ceiling windows. This lovely condo is ideally positioned in the heart of the Yonge & Eglinton neighbourhood-walking distance to TTC and the Eglinton Crosstown LRT, as well as cafés, restaurants, shops, grocery stores, and more. This is city living at its finest! (id:61852)
Psr
1806 - 33 Helendale Avenue
Toronto, Ontario
Check out the interactive virtual tour! This bright 1 bedroom corner suite on the 18th floor offers a modern living experience with a functional layout, private balcony, laminate flooring throughout, built-in kitchen appliances and an ensuite washer and dryer. The 488 sq ft suite features an efficient open layout with clean, contemporary finishes. Whitehaus Condominiums is ideally located in the Yonge and Eglinton neighbourhood, steps to shopping, dining, transit and everyday conveniences. Residents enjoy a strong selection of amenities including fitness facilities, an events room, ping pong area, artists studio and a large common terrace. The area offers excellent walkability. The Yonge Eglinton Centre is close by with Metro, LCBO and Rexall, along with many restaurants, cafes, bakeries and boutiques. Eglinton Park provides sports fields, tennis courts, winter skating rinks and a well maintained community garden.Transit access is outstanding with Eglinton Station offering subway service and multiple bus routes. Drivers benefit from quick routes across midtown and easy access to Highway 401 via Avenue Road. A clean, modern suite in one of midtowns most connected and vibrant neighbourhoods. (id:61852)
Right At Home Realty
2802 - 68 Shuter Street
Toronto, Ontario
Downtown Spacious 1 Bedroom High Floor Corner Unit W/Stunning views-One Level Below The PH, Overlooks Both The Lake & The City. Floor-to-Ceiling Large Windows With W/O Balcony, Modern Kitchen, Open Concept Lay Out, Laminate Flooring Through Out, Bedroom W/Large Window. Walk Distance To Yonge Subways, Eaton Centre, Yonge-Dundas Square, Toronto Metropolitan University, George Brown, St. Michael Hospital, City Hall, Bus, Restaurants. New Nofrills Supermarket Just Cross the Street. Well Maintained Building with Gym Room, Party Room, Rooftop Terrace and BBQ area Etc. 24HrConcierge. Maintenance Fee Includes Water, Heating & Cooling. Owned One Parking Spot. (id:61852)
Bay Street Group Inc.
24 Abitibi Avenue
Toronto, Ontario
Custom-Built Home in one of Toronto's most Desirable Neighbourhoods + Income-Generating Basement with Separate Entrance, This beautifully designed home offers a unique and versatile layout perfect for both families and investors. The main floor features 9-ft ceilings in the formal living and dining areas, and a stunning cathedral ceiling with skylight over the kitchen and family room creating a bright, open-concept space filled with natural light. Enjoy a spacious main-floor primary bedroom with a luxurious 5-piece Ensuite, plus a second main-floor room that can serve as a bedroom, den, or office. Upstairs offers sun-filled rooms ideal for extended family, guests, or additional workspace. The separate entrance to the basement provides an excellent opportunity for potential rental income ($$$). (id:61852)
RE/MAX Atrium Home Realty
204 - 716 Gordon Baker Road
Toronto, Ontario
Newly Renovated Office Space Available for Sub-Lease - 1,900 Sq Ft Prime Location, Professional Use Only & Turn-Key Opportunity. Presenting a prime opportunity to sub-lease a 1,900 sq ft portion of a newly renovated professional office space. Ideal for a wide range of professional uses (accounting, consulting, tech, finance, etc.), this suite is available immediately and offers a functional layout with 9 private offices and a welcoming reception area. Located in a highly accessible area just off Highway 404 and Steeles Avenue, with quick access to Woodbine Avenue, DVP, Highway 401, and Highway 407, this office is perfectly situated for businesses seeking convenience and connectivity. This is a rare chance to move into a fully built-out office without the upfront cost of construction or furnishing. Layout, size is negotiable. Net Rent To Escalate $0.5 Per Square Foot Per Year. (id:61852)
Century 21 Atria Realty Inc.
803 - 47 St Clair Avenue W
Toronto, Ontario
Boutique Style, Low Density Condo offering a quite and private life style, Renovated Spacious 2 bedroom, 2 bathroom suite at 47 St Clair W. Functional 2 bedroom layout with open concept living/dining, balcony, renovated modern kitchen and bright bedrooms. Kitchen included extended cabinetry, currently set up as built in drawers, shelve and desk, perfect for home office or study nook. Steps to Subway, shops and dining in a serene St Clair Community. (id:61852)
Home Standards Brickstone Realty
13 White Elm Road
Barrie, Ontario
Welcome to this beautifully detached home is located in a desirable, family-friendlyneighborhood. Featuring a new kitchen with quartz countertops, backsplash, and stainless steelappliances, plus pot lights, engineered hardwood floors in the living and dining areas, andceramic flooring in the kitchen and foyer. The home offers three bathrooms, including aprimary bedroom with a 3-piece ensuite and walk-in closet. Upgrades include windows and doors,epoxy-finished garage floor, and a finished basement with large windows, pot lights, and arenovated bathroom. Move-in ready and ready to enjoy (id:61852)
Century 21 Property Zone Realty Inc.
476 Albert Street
Oshawa, Ontario
Experience The Best Of Both Worlds With This Newly Upgraded Fourplex! Live In One Unit And Rent Out The Other Three, Turning Homeownership Into A Smart Investment. Each Unit Has Been Meticulously Renovated With Modern Finishes And A Keen Eye For Detail. New Flooring, Updated Kitchens With Sleek Countertops, And Renovated Bathrooms Create A Fresh, Contemporary Feel. Large Windows Fill The Spaces With Natural Light, Making Each Unit Feel Open And Inviting. Located In A Desirable Neighbourhood Close To Local Amenities, This Property Offers A Fantastic Opportunity For Anyone Looking To Generate Passive Income While Enjoying A Beautifully Updated Place To Call Home. Don't Miss Out On This Unique Chance To Live Your Dream Of Owning A Cash-Flowing Property. (id:61852)
Dan Plowman Team Realty Inc.
106 Belmont Street
Toronto, Ontario
Immaculate Detached Residence Situated - Walking Distance to Yorkville & Ramsden Park W/Garage & Parking! A Stunning & Contemporary Renovation By Etherington Designs; Over 800K + Spend On Finest Of Contemporary Finishes; Custom Kit Cabinetry W/Satin Nickel Hardware, Herring Bone Flrs, Master Millwork & Chic Custom Lighting & Fixtures Thru-Out 3+1 Br, 3 Bath, Open Concept Main Flr Lr W/F/P, Decadent Dr & Gourmet Chefs Kit. W/Breakfast Island. (id:61852)
Harvey Kalles Real Estate Ltd.
