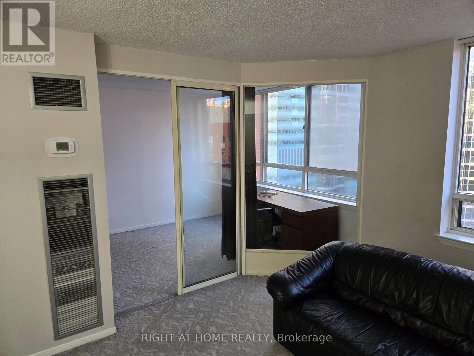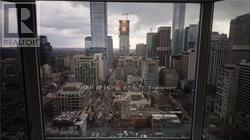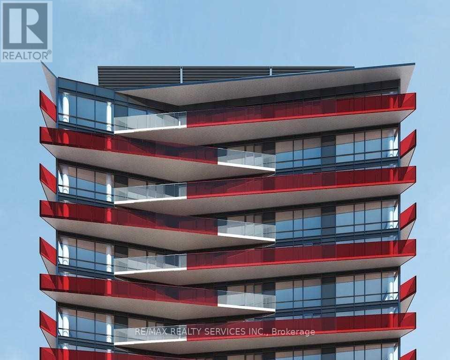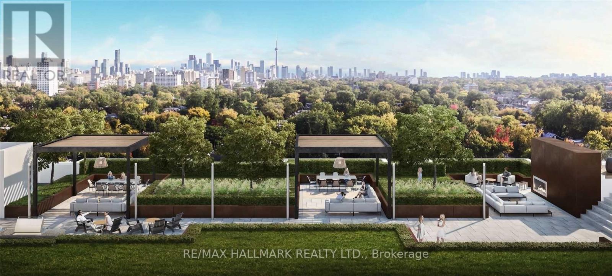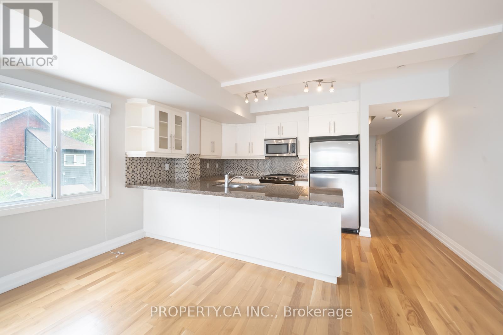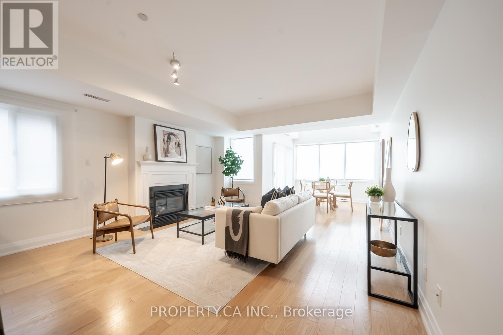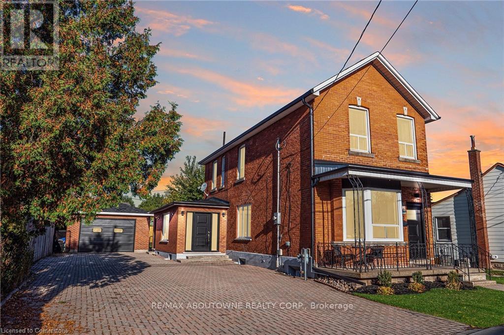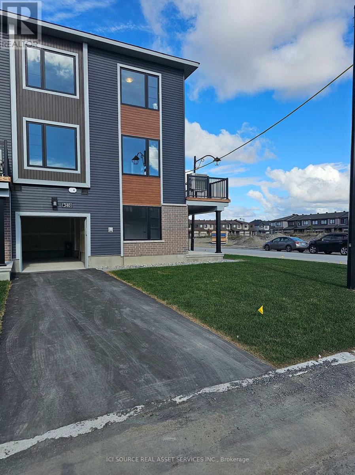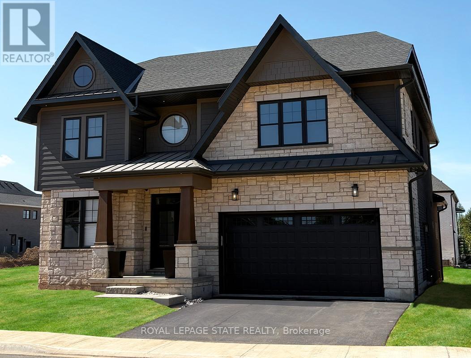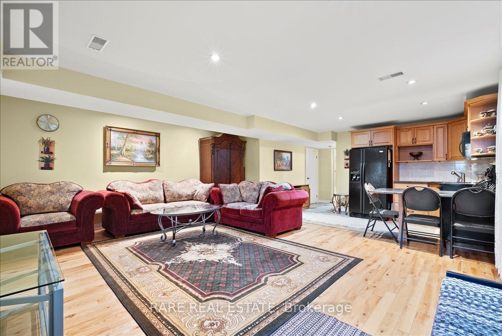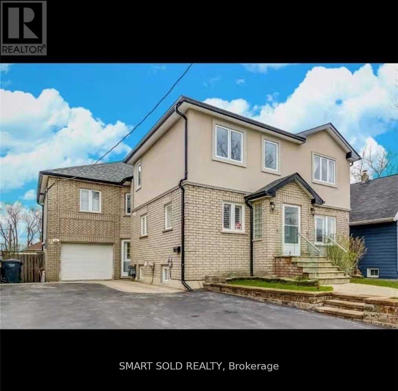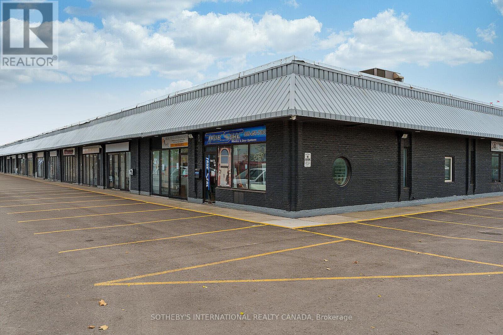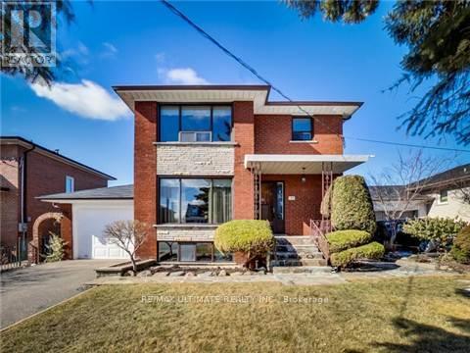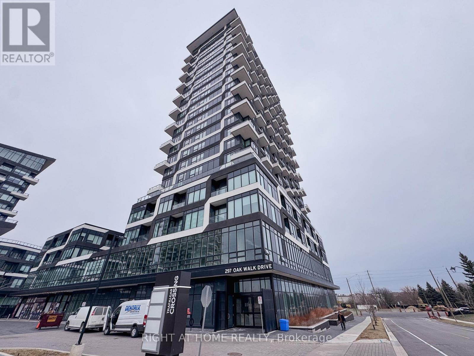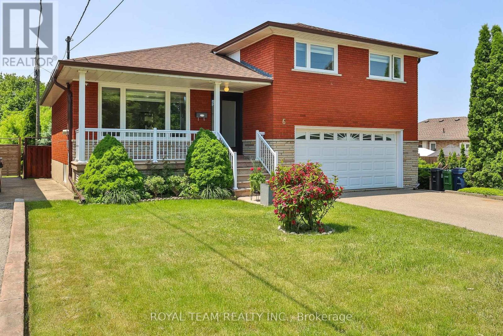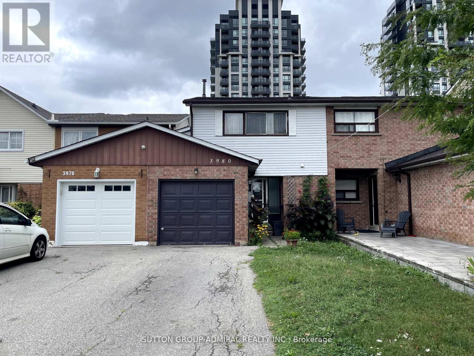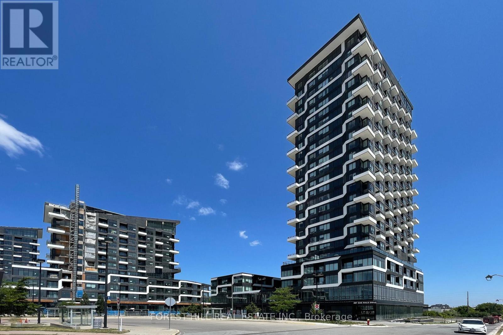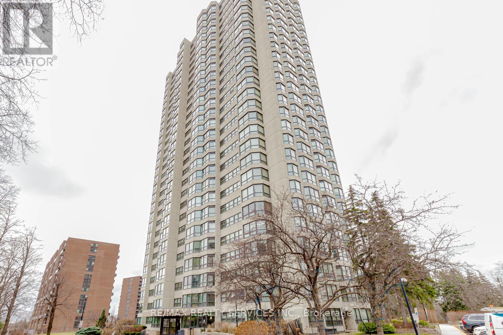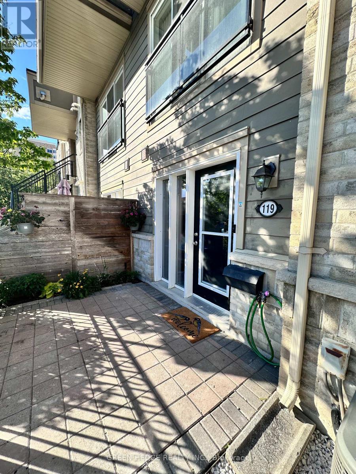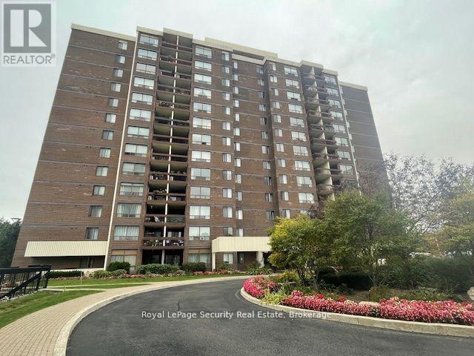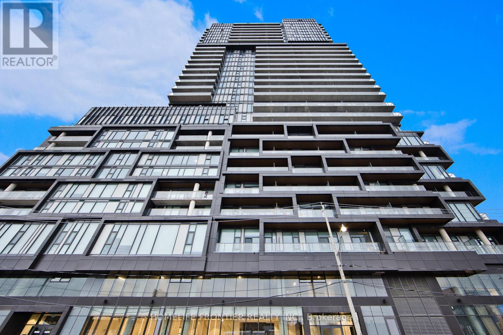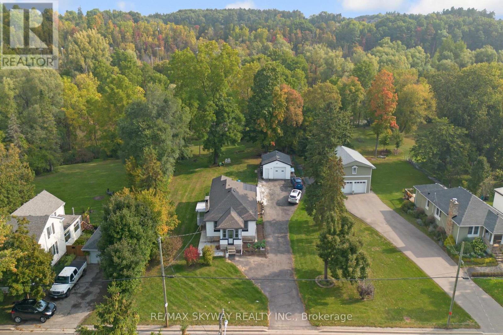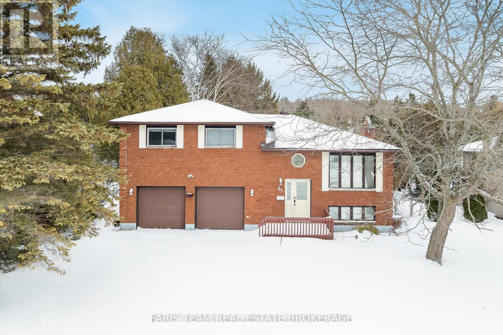1802 - 633 Bay Street
Toronto, Ontario
Luxury Tridel bldg. Great amenities, incl concierge. Ideal downtown location near subway, schools, hospitals, financial district, etc. (id:61852)
Right At Home Realty
2805 - 155 Yorkville Avenue
Toronto, Ontario
Prestigious Yorkville address, formerly 4 Seasons luxury hotel. Downtown amenities close by! Quality finishes through out. Unobstructed skyline view, concierge service, locker on same level. (id:61852)
Right At Home Realty
1105 - 215 Queen Street W
Toronto, Ontario
** FULLY FURNISHED (AVAILABLE) ** This condo offers a rare combination of comfort, style and location. Whether you're a professional needing space for remote work, a small family seeking central living, or roommates wanting three separate bedrooms, this unit delivers. With it's full furnishing, you can move in hassle-free and immediately enjoy downtown life. Living at 215 Queen St W means you're in the heart of the city - everything from major transit (near Osgoode Station) to entertainment, cafes and urban amenities is right outside your door. The building's design and amenities add a layer of luxury to everyday condo living. All bedrooms have windows. 100% walk score. (id:61852)
RE/MAX Realty Services Inc.
522 - 280 Howland Avenue
Toronto, Ontario
An Amazing Tridel condo in a 5 Star building! This magnificent condo is 1 BR + Den & 2 Full Baths with a Locker! The condo boasts 687 sqf. open concept interior living space, with 10ft ceilings! There is no wasted space! The Primary Bedroom includes a 3 PC Ensuite with a large closet and a floor to ceiling window. The living room boasts a bright & airy setting with a walkout to spacious 39 sq ft balcony. Time to relax and enjoy the rest of your day, go to the roof top, take in the city skyline while swimming in the infinity pool! The amenities in this building are superb - Amenities include: 24 hour concierge, Roof Top Terrace with BBQ's, Roof Top Infinity Pool w/ Loungers, Party Room, Dining Room, Gym, Yoga Room, Guest Suites, Bike Storage. Package Storage System. Keyless Smart Locks With Valet Smart Home Technology. Your internet is included in the maintenance fees. Walking distance to Summerhill Market, Fiesta Farms & Farm Boy. The area boasts Fabulous Coffee Shops & Restaurants. Steps to TTC including Dupont & Bathurst Stations, Casa Loma, George Brown College, U of T & Destination Parks. Walk Score 93, Transit Score 95. Do not miss out on this condo! (id:61852)
RE/MAX Hallmark Realty Ltd.
2 - 473 Dupont Street
Toronto, Ontario
Why rent when you can OWN?! Seller offering No Money Down Financing! Investment opportunity in Seaton Village and the Upper Annex. Tenanted 2 bdrm/3bth unit with over 1500SF - you wont find this size space at this price point! The Devonshire is a small loft building with the lowest $/SF in the area and among the new luxury condos on Dupont St. Perfect for Live/Work or entertaining with its large open concept main floor featuring a white kitchen, gas fireplace, powder room and open balcony with gas BBQ hookup. 2 Storey Layout Has 2 bedrooms on the Upper Level. The primary bedroom has a full ensuite bathroom. Covered Surface parking spot. Close to UofT, Subway, and Shops and Restaurants. Being sold under power of sale. (id:61852)
Property.ca Inc.
1 - 473 Dupont Street
Toronto, Ontario
Why rent when you can OWN?! Seller offering No Money Down Financing! New York style 2 level loft in the Upper Annex Boasts over 1550SF of space with 2 bdrm and 3bathrooms. The Devonshire is a small boutique building with the lowest $/SF in the area compared to the new luxury condos on Dupont St. Perfect for Artists, Live/Work or entertaining with its large open concept main floor featuring a modern carbon black kitchen, gas fireplace, powder room and open balcony with gas BBQ hookup. The primary bedroom has a full ensuite bathroom as does the 2nd bdrm. Covered Surface parking spot. Close to UofT, Subway, and Shops and Restaurants. Tenanted until Oct., 2026. Being sold under power of sale. (id:61852)
Property.ca Inc.
1 - 43 Crooks Street
Hamilton, Ontario
Welcome to 43 Crooks St located in Hamilton's Most Desirable Neighbourhoods. This Main floor unit offers a two bedrooms, one beautifully renovated 4pce bathroom, plus a brand new kitchen with quartz counters, potlights, and brand new flooring throughout. in suite Laundry included. Outdoor space available. Steps to West Harbour GO Station, marina, parks, and public transit. Available march 1st 2026 (id:61852)
RE/MAX Aboutowne Realty Corp.
42 Deer Ridge Road
Uxbridge, Ontario
Experience timeless elegance and modern comfort in this exquisite 3-bedroom, 4-bath residence, offering over 2,528 sq ft. of beautifully appointed living space plus a large, partially finshed walkout basement awaiting your personal design. Perfectly positioned near the end of a tranquil cu-de-sac, this home sits on a private 1.07-acre lot surrounded by mature trees and meticulous landscaping. The interior is defined by soaring cathedral ceilings, expansive window, and rich hardwood flooring that flows seamlessly throughout the main living areas. The open-concept family and living rooms invite natural light and serene view, while multiple walkouts to the spacious deck provide effortless transitions for indoor-outdoor entertaining. The gourment kitchen offers generous workspace and storage, complementing the home's sophisticated layout. Retreat to the primary suite, where comfort meets style with an elegant ensuite and peaceful views of the private grounds. Car collectors and enthusiasts will appreciate the attached 3-car garage, featuring a tandem bay and epoxy-coated floors, providing both function and flair. Outdoors, a large concrete entertaining deck overlooks the beautifully landscaped property, while additional storage beneath the deck enhances the home's practicality. Located just minutes from local amenities and offering an easy commute to the GTA, this property embodies refined country living without compromise - where luxury, privacy, and convenience come together seamlessly.ICF block foundation and engineered I-Beam construction. (id:61852)
RE/MAX All-Stars Realty Inc.
340 Raheen Court
Ottawa, Ontario
Introducing an Executive 3-bedroom End Unit Townhome in the heart of Barrhaven's Half Moon Bay. This executive 3-story home boasts a contemporary floor plan, featuring a versatile Family Room on the main level, perfectly adaptable for use as an office space, guest bedroom or gym space. The second level showcases a well-appointed and thoughtfully designed kitchen equipped with stainless steel appliances, an expertly positioned island with a breakfast bar, a generously sized Dining and Living area, and seamless access to an expansive balcony perfect for entertaining, BBQ or relaxing. Adding to the convenience, a laundry room is thoughtfully placed on the second floor, enhancing the overall appeal of the layout. The 3rd level of this home features 3 spacious bedrooms, and a 3 piece washroom with the master bedroom offering a walk-in closet. Abundant storage throughout the entire house. This home is ready for immediate occupancy. Stove, Refrigerator, Wash, Dryer, Dishwasher. *For Additional Property Details Click The Brochure Icon Below* (id:61852)
Ici Source Real Asset Services Inc.
Lot 2 - 100 Watershore Drive
Hamilton, Ontario
Welcome to The Residences at Watershore, an exceptional new lakeside community in Stoney Creek, just steps from the shores of Lake Ontario. This exclusive enclave blends refined design with modern comfort and includes over $80,000 in upgrades. The 3-car tandem garage Laurel features 4 bedrooms and 4 baths across 3,347 square feet of meticulously designed living space. The main floor offers soaring nine-foot ceilings and an open-concept layout that seamlessly connects the kitchen, dining, and living areas. A vaulted dinette ceiling and oversized windows fill the home with natural light, creating an airy and inviting atmosphere. The chef-inspired kitchen is the heart of the home, featuring an oversized island ideal for entertaining, a walk-in pantry complete with sink, cabinetry, and shelving, and direct access to the mudroom for added convenience. A den located at the front of the home provides a versatile space for productivity & relaxation. A covered back porch extends the living area outdoors for year-round enjoyment. Upstairs, the luxurious primary suite boasts a spacious walk-in closet and a spa-inspired ensuite with a custom glass shower, double sinks, and a deep soaker tub- a private retreat designed for relaxation. Additional bedrooms are generously sized, while a convenient 2nd floor laundry with sink and a shared bathroom ensure comfort and practicality for family and guests. Located near major highways, shopping, and everyday amenities, the Residences at Watershore offers a rare opportunity to embrace the tranquility of lakeside living without sacrificing convenience. With 65% of the community already sold and closings scheduled just one year from purchase, this home combined timeless style with modern luxury. Please note: photos are provided for illustrative purposes only and do not reflect the exact features of this home. The images shown are of similar Laurel floor plan and include upgrades and finishes that are not part of the standard purchase price. (id:61852)
Royal LePage State Realty
Lower - 40 Lloyd George Avenue
Toronto, Ontario
Welcome to this all-inclusive, fully-furnished 2 bed 1 bath lower-level unit. This impeccably maintained space offers exclusive use of the laundry downstairs and full access to the beautifully landscaped backyard and BBQ. Wifi, water, heat, hydro and A/C are all included - just move in and enjoy hassle-free living! Looking for a non-smoking tenant, and strictly no pets due to included furnishings. No smoking of cigarettes nor cannabis anywhere on the property. Ideal for students, newcomers, or a family. Conveniently located close to transit, the Gardiner Expressway, Highway 427, swimming pool, library, lake, parks, trails, Sherway Gardens Shopping Centre, schools, and within walking distance to grocery stores and shops. (id:61852)
Rare Real Estate
1078 Sawyer Avenue
Mississauga, Ontario
Important Notes:Cooking is only allowed using the provided fast electric stove; the regular stove cannot be used. Parking is available for small/compact vehicles only, and only one parking spot is provided.Spacious basement apartment with separate entrance for lease, featuring 2 bedrooms, 1 bathroom, and 1 parking spot. Located in a quiet, family-oriented neighborhood, close to Lakeshore, GO Train, 31 bus route, QEW, HWY 427, and Gardiner Expressway. Convenient access to shopping centers including Sherway Gardens, Costco, No Frills, Dixie Mall, Walmart, and Longos. Close to parks, the lake, and excellent schools such as Humber College, Mentor College, Blyth Academy, and Toronto French School in Mississauga.The basement tenant shall be responsible for 25% of the total cost of utilities, including water, electricity, and gas. One fast electric stove, one microwave, and one fridge are included. No pets allowed and no smoking. (id:61852)
Smart Sold Realty
18 - 289 Rutherford Road S
Brampton, Ontario
Prime commercial opportunity featuring 700+ sq. ft. of flexible office or retail space in a busy, well-run plaza. Excellent exposure, ample traffic, and just minutes to the highway. Anchored by great long-term tenants, making this a standout location for your business. (id:61852)
Sotheby's International Realty Canada
Upper - 198 Cornelius Parkway
Toronto, Ontario
Keele & Maple Leaf - Upper Level 2 Bedroom Apartment Nestled On A Family Oriented Street, Filled With Many Custom Homes. Bright, Open Concept Upper Floor Level. Hardwood Throughout, Large Eat-In Kitchen Combined With Living Room. Heat, Hydro, Water, Internet And Shared Laundry, And 1 Parking Spot Included. Close To 401, Transit, Shops, Grocery, Mins To Yorkdale Mall. No Smoking Or Pets. (id:61852)
RE/MAX Ultimate Realty Inc.
1004 - 297 Oak Walk Drive
Oakville, Ontario
Available immediately for lease, is this newer 2 bedroom, 1 bathroom condo, featuring modern and contemporary finishes. This pristine features an open-concept kitchen and living space with abundant natural light, high ceilings, and premium flooring throughout. The beautiful kitchen offers upgraded appliances, quartz counters and backsplash with lots of cabinetry. The bedrooms are good size with large windows and closets. The 4-pc bathroom is also upgraded and designed well. Included: 1 Parking, 1 Locker, and In-Unit Laundry. (id:61852)
Right At Home Realty
6 Crioline Road
Toronto, Ontario
This impeccably fully renovated and updated three level 4 Bedroom side split sets a new standard for upscale living. Meticulously customised from top to bottom. No detail has been overlooked. New modern eat-in kitchen with new appliances and quartz countertop, 3 bathrooms, and a patio from the main dining area, crown moulding and new hardwood floors throughout. Three bedrooms on the upper level, with a 4th optional bedroom or home office on the ground level with its own bathroom The basement offers a living area complete with a kitchen, sitting area, private bedroom, a 3- piece bathroom, and laundry room, with separate side entrance. Multi-generational living, or rental potential. Situated on a premium lot, the backyard offers a perfect setting for entertaining or simply relaxing. Located in the highly sought-after Rustic Maple Leaf neighbourhood, walking distance to parks, and schools. Close to a major hospital, public transportation, main highway, Yorkdale Shopping Mall, and downtown Toronto. (id:61852)
Royal Team Realty Inc.
3980 Bishopstoke Lane
Mississauga, Ontario
For The Investor Minded Or Condo Alternative For A First Time Home Buyer, Conveniently Located In The Heart Of Mississauga: One Of Canada's Most Globally Connected And Culturally Diverse Cities, Walking Distance To Square One Mall, Mohawk College, Kariya Park And Transit Hubs, 1 Min Walk To Miiway Transit, This Semi Detached Home Features 3 BR & 3 WR, Great Layout, 24 x 100 Foot Lot, Easy Access To Both Hwy 401 & 403, Possibilities Are Endless. We Are Priced To Sell! (id:61852)
Sutton Group-Admiral Realty Inc.
502 - 297 Oak Walk Drive
Oakville, Ontario
Welcome home to this unique unit at Oak & Co condos. It features breathtaking views with southern exposure, 854 sq/ft of well planned living space and a massive 544 sq/ft terrace. Spacious Corner Unit amazing amenities such as: W/Gym, Yoga, Party Rooms On The Same Floor. Large Scenic Windows All Around W/Full Of Sunlight, 9' Ceilings, Upgraded modern Kitchen and Bbq on terrace. All Premium Laminate Floor.* Walking Distance To 'Everything' Shops, Supermarkets, Dining, Transit And Trails. Near Hospital, Easy Access To 403 & 401, Public Transits, Sheridan College. (id:61852)
Forest Hill Real Estate Inc.
1204 - 8 Lisa Street
Brampton, Ontario
Fantastic about 1000 sq ft easy to connect to. 2 Bedrooms, new laminate flooring, one of a kind of building with 10 Acre park, indoor pool. (id:61852)
RE/MAX Realty Services Inc.
119 - 2891 Rio Court
Mississauga, Ontario
Gorgeous open-concept 1 bedroom unit. Beautifully renovated and upgraded by the owners! West facing windows with tons of natural light. Parking directly in front - no long walk or elevators to bring in the groceries! Walk-out to a quiet, private courtyard for relaxing and sunset views. Townhome is located at the far west of the project with no through traffic and lots of visitor parking out front. Perfect for a single person or couple. Close to shopping, transit, major highways, hospital, and all services. Great landlord to deal with! (id:61852)
Green Hedge Realty Inc.
805 - 2556 Argyle Road
Mississauga, Ontario
This is the opportunity you've been waiting for! Spacious 2-bedroom, 2-bathroom unit featuring a beautifully renovated kitchen and unobstructed views from your private balcony. Enjoy a resort-style lifestyle with exceptional amenities, including: Outdoor pool, Party room and playroom, Tennis courts, Kids' playground and BBQ/picnic areas Conveniently located within walking distance to the GO Station, hospital, and all essential amenities. The unit offers lots of storage and closet space, plus an underground locker. The building is very well maintained. (id:61852)
Royal LePage Security Real Estate
2803 - 1285 Dupont Street
Toronto, Ontario
Welcome To Galleria On The Park! New, Barely Lived In 1Bdrm Suite with Lake Views In Toronto's Most Anticipated Master Planned Community Located In The Junction-Wallace Emerson Community. Featuring a New 8-Acre Park Right Outside Your Doorstep, 95,000sqft Community Centre, 300,000sqfeet of New Commercial/Retail, All Just A Short Walk To TTC, Go Train, Bloor St West. Retail & Restaurants, & So Much More. This Luxury Suite Offers A Functional 1 Bedroom Layout w/ 9ft Smooth Ceilings, Large Bedroom Closet, Integrated Appliances, Perfect For End Users & Investors Alike! Fantastic Amenities; 24H Concierge, Rooftop Pool, Outdoor Terrace, Gym, Co-Working Space/Social Lounge, Kids Play Area & More. (id:61852)
Homelife Frontier Realty Inc.
45 Confederation Street
Halton Hills, Ontario
Welcome to charming Village of Glen Williams, this exceptional property offers the perfect blend of small-town warmth and natural beauty. Just steps from beloved local spots-including the Glen Tavern Restaurant, Main Street Market Coffee Shop, Copper Kettle Pub, the baseball diamond, and artisan shops-you'll enjoy a vibrant community right at your doorstep. Outdoor enthusiasts will love the proximity to the Credit River and the Bruce Trail, ideal for hiking, paddling, or simply taking in the scenic views. With a water view and direct access to the river, adventure and relaxation are always within reach. Commuters will appreciate being only minutes from the GO Station and train, offering convenience without sacrificing tranquility. This is a rare opportunity to live in one of the area's most sought-after locations. A must- see! (id:61852)
RE/MAX Skyway Realty Inc.
51 Beck Boulevard
Penetanguishene, Ontario
Top 5 Reasons You Will Love This Home: 1) Soak in breathtaking west-facing sunset views over Georgian Bay, offering a stunning natural backdrop and unforgettable evening skies 2) Spacious four bedroom, two bathroom family home brimming with potential and awaiting your personal finishing touches, creating an excellent opportunity for contractors, renovators, or investors 3) Set on an impressive one-third-acre lot, featuring a large, private backyard with ample room for outdoor entertaining, recreation, or future landscaping ideas 4) Convenient attached two-car garage, providing plenty of space for vehicles, storage, hobbies, and workshop needs 5) Finished basement complete with an additional bedroom and bathroom, ideal for extended family, guests, or flexible living space. 1,555 above grade sq.ft. plus a finished basement. (id:61852)
Faris Team Real Estate Brokerage
