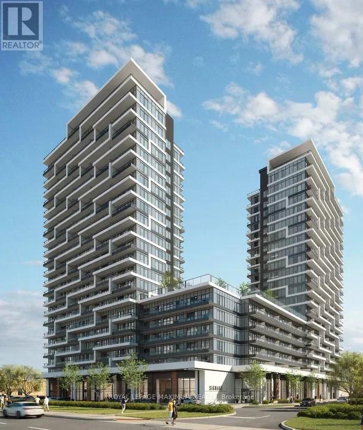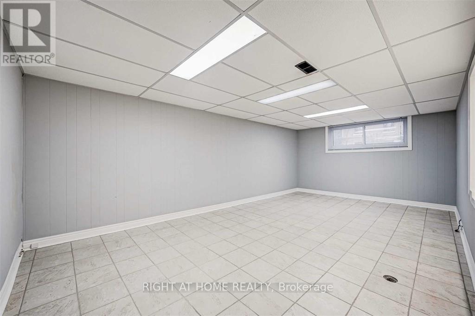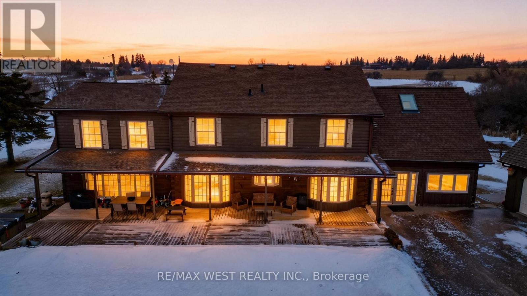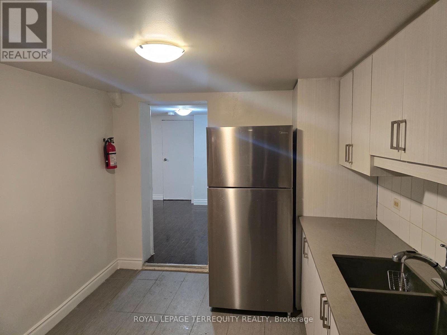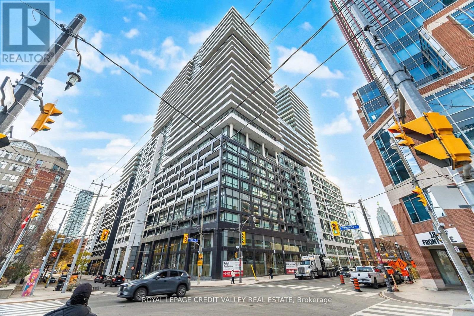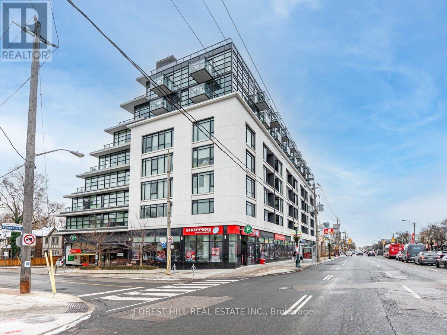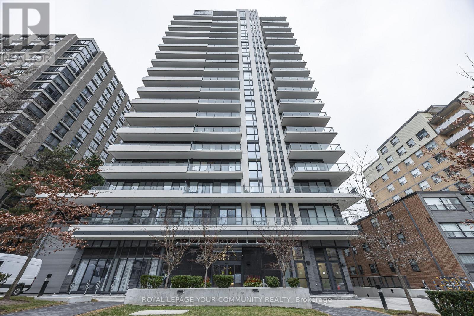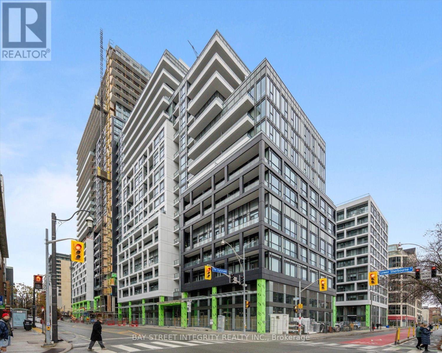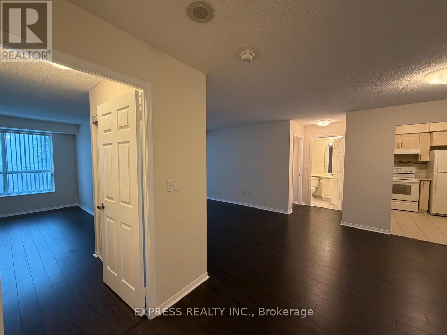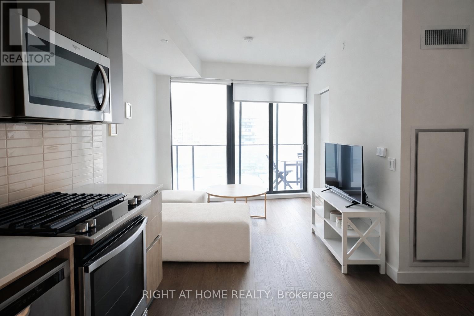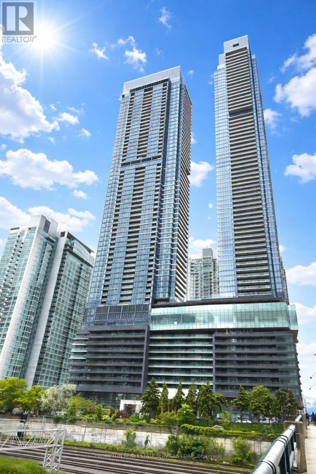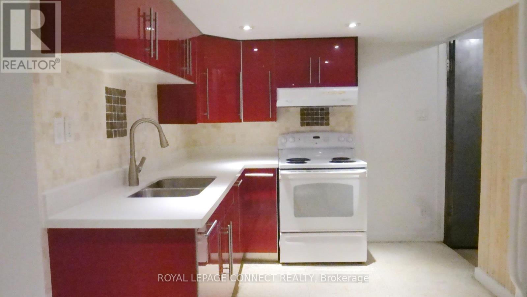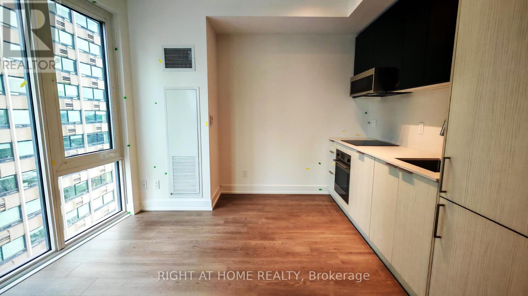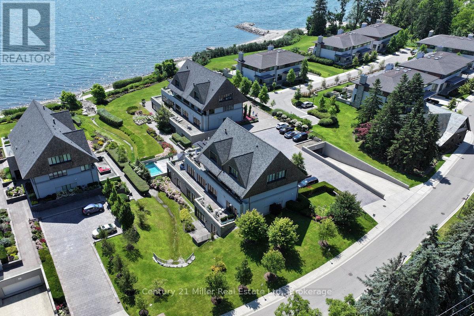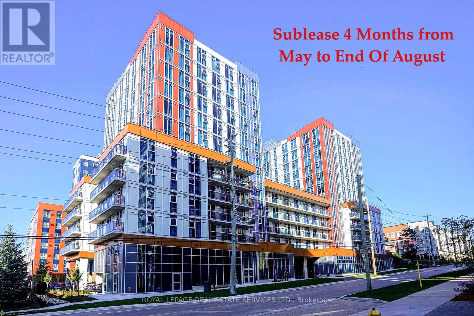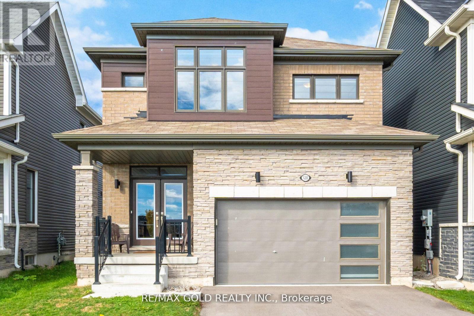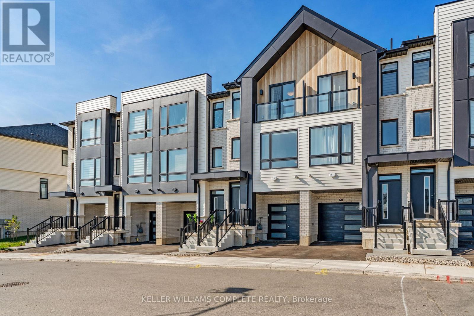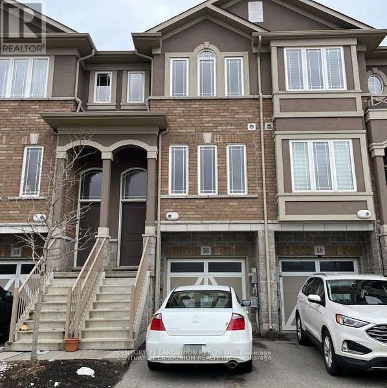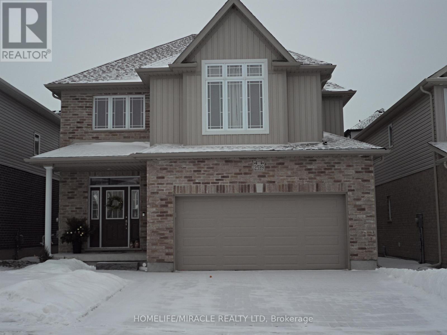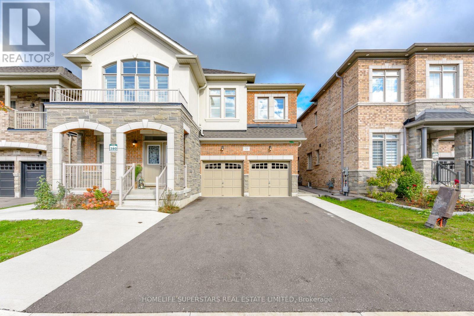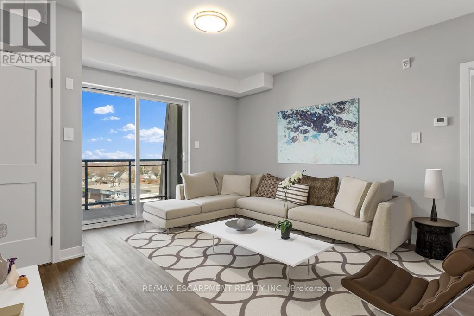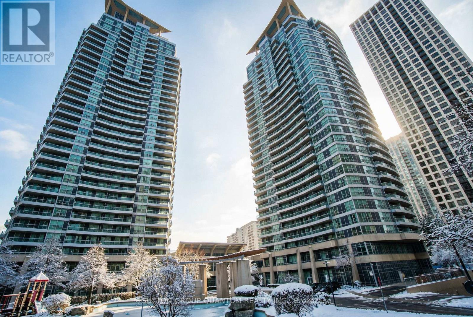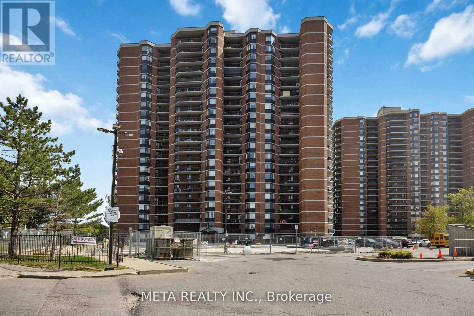520 - 9751 Markham Road
Markham, Ontario
Brand New, Never Lived In 1 + 1 Condo. Unobstructed South View, Stainless Steel Appliances, Walking Distance To Mount Joy GO Station, LCBO, Home Depot, And Many Other Amenities. Building Amenities Include A Gym, Party Room, Game Room, Golf Simulator, Rooftop Terrace, And A Children's Playroom, Most Of Which Are Located On The Main Floor. (id:61852)
Royal LePage Maximum Realty
805w - 3 Rosewater Street
Richmond Hill, Ontario
Step Into Modern Comfort With This Bright 1 Bedroom + Den Condo Located In The Sought-After Westwood Gardens. Thoughtfully Designed With 9-Ft Ceilings And Floor-To-Ceiling Windows, This Contemporary Suite Offers An Open-Concept Layout Filled With Natural Light. Enjoy Modern Finishes Throughout, Along With A Private Open Balcony. The Spacious Den Is Perfect For A Home Office Or Additional Bedroom. Parking And Locker Included. At Westwood Gardens, Residents Enjoy Resort-Style Amenities Including A Fully Equipped Fitness Centre, Indoor Basketball Court, Sauna, Yoga Studio, And Party Room, Offering Comfort And Convenience Right At Home. Perfectly Situated With Cineplex Plaza And Yonge Street Shops, Dining, And Everyday Essentials Just Steps From Your Door. Easy Access To Highways 7 And 407, Langstaff GO Station, And The Future Yonge North Subway Extension Makes Commuting And City Access Seamless. A Perfect Blend Of Modern Living, Lifestyle Amenities, And Exceptional Connectivity. (id:61852)
Homelife Frontier Realty Inc.
Basement - 27 Sussex Avenue
Richmond Hill, Ontario
Spacious and bright 2 bedroom basement unit. Two parking spaces on driveway. Separate entrance. Minutes to bus stop, walkable to schools. Tenant pays 50% of all utilities. (id:61852)
Right At Home Realty
9695 Duffs Road
Whitby, Ontario
Amazing Opportunity 4 the Right Buyer Unique, Custom Log Home North of Brooklin 40+ acres of Beautiful Country Property Share incredible sunsets w/ family & friends splashing in the IG pool or w/a glass of Wine or Cappuccino on 1 of the many patios or decks Pass the stone gates & follow the driveway meandering to the Main Hse & 3 car garage Indoor/outdoor prkng for 20+ vehicles Tons of space 4 toys or eqpmnt Enter the Main Hse 2b greeted by impressive exposed Log Beams, solid natural wood & quality finishes Spend holidays, long wknds or life's celebrations w/ loved 1's & fill your cup on a regular basis in a warm & inviting atmosphere Prep meals in the custom kitchen & you are bathed in natural light thru a myriad of windows & sliding glass WO's The Great RM w/ sliding glass WO & LG windows continues bringing nature inside, 2 other formal rms on the MF provide family w/ lots of options The 2nd floor has 4 bdrms & 3 bthms Primary w/ LG windows allows you to view sunsets cozied up, under the cathedral ceiling w/ exposed beams A fabulous 5pc ensuite, soaker tub, dual vanity w/ Live Edge counter & heated flooring Bdrm 2 is equipped w/ a 4pc bth & WI closet Bdrm 3 & 4 offer numerous closets & cute Dormer windows There is a 5 th bdrm in the bsmnt & a 3pc bth Heading to the heated 3 car garage there is a new 2 bdrm accessory apartment above, It is a must see, remarkable panelled cathedral ceilings w/ exposed beams, an open concept Great RM & kitchen a luxurious bthrm & laundry closet The property also features a 14x26 Garden Shed a 60x40 Barn/Workshop w/ Oversized Drs The Owner has installed 2, 50 amp RV parking plots w/ septic A GeoThermal closed loop HVAC system, Generac back-up electrical system, Rolling Hills & a 34 Acres Hay Field provide the property w/ tons of options 4 the future. Walking & Bike trails cut through the small wooded section on the North side of the property What an incredible opportunity to create future memories w/ your Family. (id:61852)
RE/MAX West Realty Inc.
24 Falaise Road
Toronto, Ontario
A highly sought-after bachelor unit located in the desirable "West Hill" neighbourhood. This well-designed suite features a spacious kitchen, an open-concept living and sleeping area, and a large above-grade window that fills the space with natural light. Residents enjoy shared on-site laundry, a dedicated parking spot and the utilities are included. Ideally situated close to TTC transit, shopping, parks, waterfront trails, hospitals, schools, the University of Toronto, Centennial College, and the Pan Am Centre. With easy access to HWY 401 and the Port Union GO Station, commuting is quick and convenient. A wonderful opportunity to enjoy comfortable living in a prime location - don't miss out. (id:61852)
Royal LePage Terrequity Realty
413 - 70 Princess Street E
Toronto, Ontario
Welcome to this beautiful 1 bedroom, 1 bath located in prime Front St. E and Shelbourne area. -Walking distance to financial district, TTC Union Station, St Lawrence market & the Waterfront! Incredible amenities including infinity-edge pool, rooftop cabanas, outdoor bbq area, basketball court, games room, gym, yoga studio, party room. Don't miss this fantastic opportunity. (id:61852)
Royal LePage Credit Valley Real Estate
317 - 170 Chiltern Hill Road
Toronto, Ontario
Beautiful 2 bedroom, 2 bath condo in prime Cedervale location. 1 parking and 1 locker. Gorgeous South facing unit with magnificent balcony. Great floor plan. Incredible value. Many luxury finishes throughout including quartz countertops, b/in appliances. Unit feels brand new. Walking distance to new Eglinton subway Forest Hill stop. Restaurants, health food, grocery, drug stores and high end shopping all around. (id:61852)
Forest Hill Real Estate Inc.
201 - 609 Avenue Road
Toronto, Ontario
Rarely offered 1 + den, 2 bath suite at 609 Avenue Rd. with an exceptional over 100 sq.ft professionally landscaped private terrace with hose connection, offering true indoor outdoor living. Condo offers 11-ft ceilings, throughout adding volume and light rarely found in midtown 1+1 layouts. Den has sliding doors making a separate room for more privacy. Quiet suite faces away from Avenue Road with well insulated windows for a calm living environment. Includes corner parking (easy access) and locker. Steps to Cedarvale Ravine and the Mount Pleasant Cemetery Arboretum, plus Balfour Park and Churchill Park with skyline views. Rooftop terrace with panoramic city skyline views. Walk to St. Clair/Yonge, Davisville/Yonge, St. Clair/Vaughan, Yonge/Eglinton, Summerhill, and South Forest Hill Village. Outstanding recreation nearby including tennis courts, hockey rinks, and swimming pools at Upper Canada College, Brown Junior Public School, and Ramsden Park. Excellent transit access (Yonge & University Subway lines, St. Clair Streetcar), 2 bike rooms, and 4 nearby Bike Share Stations. Building Amenities include rooftop, gym, party room, media room, dog wash. Pet-friendly, non-smoking building. Close to major grocery options including Farm Boy and Loblaws with free parking. (id:61852)
RE/MAX Your Community Realty
369 - 121 Lower Sherbourne Street
Toronto, Ontario
Welcome To 121 Lower Sherbourne Street, Unit 369! A Thoughtfully Designed 2+1 Bedroom, 2-Bathroom Condo In The Prime Downtown Toronto, Built By Pemberton. This West-Facing Suite Features A Functional Open-Concept Layout With Floor-To-Ceiling Windows That Flood The Space With Natural Light. The Modern Kitchen Showcases Sleek Finishes And Stainless-Steel Appliances, Seamlessly Connecting To The Living And Dining Areas - Ideal For Everyday Living And Entertaining. The Primary Bedroom Offers Floor-To-Ceiling Windows, A Closet, And A Private 4-Piece Ensuite. The Second Bedroom Includes A Glass Sliding Door And Closet, While The Spacious Den Provides Exceptional Flexibility, Perfect For A Home Office Or Study Area. Enjoy An Impressive Selection Of Building Amenities, Including An Infinity-Edge Pool, Rooftop Cabanas, Outdoor BBQ Area, Games Room, Gym, Yoga Studio, Party Room, And More. Ideally Located Just Steps From The Distillery District, TTC, St. Lawrence Market, Waterfront, Parks, World-Class Dining, And Vibrant Entertainment. Experience Unmatched Convenience With Easy Access To Transit, Downtown Amenities, And Toronto's Most Iconic Attractions! (id:61852)
Bay Street Integrity Realty Inc.
809 - 29 Pemberton Avenue
Toronto, Ontario
Approx. 950 Sf (As Per Builder) 2 Bedroom 2 Washroom @ Yonge & Finch w/ Southeast view. 1 Underground parking included. Direct access to Finch Station & GO bus with 24 Hrs concierge, steps to all amenities, parks, restaurants, shops, community centres & schools. No pets, no smoking & single family residence to comply with building declaration & rules. (id:61852)
Express Realty Inc.
2108 - 2a Church Street
Toronto, Ontario
Welcome to 75 On The Esplanade - a bright and stylish 1+1 bedroom, 1-bath suite in the heart of downtown Toronto. This modern unit features a functional open-concept layout, floor-to-ceiling windows, and a sleek kitchen with built-in appliances. The versatile den is ideal for a home office or guest space, while the south-facing exposure and spacious balcony offer excellent natural light and outdoor enjoyment.Located steps from St. Lawrence Market, Union Station, the Financial District, waterfront, parks, and some of the city's best dining and entertainment. Residents enjoy premium building amenities including a fully equipped gym, outdoor pool, party room, and 24-hour concierge.With a near-perfect walk score and unbeatable downtown convenience, this is an exceptional opportunity for first-time buyers, young professionals, or investors. Unit is currently leased, making it a solid turnkey investment in a highly sought-after location. (id:61852)
Right At Home Realty
906 - 1 Concord Cityplace Way
Toronto, Ontario
An exceptionally rare and expansive 3+1 residence within the iconic landmark of Toronto's prestigious Waterfront Communities. Welcome to Canada House, an address that defines refined urban living. Perfectly positioned with upscale dining, grocery boutiques, banks, and public transit just moments away, this residence offers effortless access to the very best of downtown Toronto. Stroll to world-renowned attractions including the CN Tower, Rogers Centre, Ripley's Aquarium, and the historic Roundhouse Park. This sun-filled east-facing suite showcases abundant natural light throughout all three generously sized bedrooms, while the elegant den offers the flexibility to serve as a private fourth bedroom or executive office. The open-air balcony, thoughtfully enhanced with a ceiling light and heater, creates a serene retreat for year-round enjoyment. Residents of Canada House are indulged with resort-style amenities, including an indoor swimming pool, state-of-the-art fitness centre, sauna, private theatre, and 24-hour concierge service, delivering a lifestyle of comfort, prestige, and sophistication. (id:61852)
Prompton Real Estate Services Corp.
3 - 474 Richmond Street E
Toronto, Ontario
Upgraded. Great Value. Priced Below Market Value. Two New Windows Added In Each Bedrooms. Prime Downtown, East Corktown Location. Bright Renovated Kitchen With Newly Installed Quartz Countertop & Newly Installed Moen Pull Area Faucet. Private Laundry Ensuite To Bathroom. Both Bedrooms Have Large Closets W B/I Shelving. Located In The Downtown Core Of Toronto Close ToThe Toronto Eaton Centre, Ttc, Distillery, Entertainment & Financial, District. New Staples Store. (id:61852)
RE/MAX Connect Realty
1510 - 308 Jarvis Street
Toronto, Ontario
Live in the heart of downtown Toronto! This stylish condo at 308 Jarvis St offers modern living with incredible city views. Steps to transit, shops, and entertainment. 24 hr concierge. (id:61852)
Right At Home Realty
26 - 10 Maple Grove Drive
Oakville, Ontario
Elegant Lakeside Living in Oakville's Most Exclusive Community. An exquisite luxury residence nestled in one of Oakville's most prestigious enclaves just steps from the lake. This rare offering presents sophisticated single-level living in a boutique community, where timeless architecture meets contemporary comfort. Spanning over 3,000 square feet, this 2-bedroom, 2.5-bath suite offers refined elegance and privacy, featuring soaring ceilings, wide-plank hardwood floors, and oversized windows that flood the space with natural light. The open-concept layout is designed for upscale entertaining and easy everyday living. The gourmet kitchen is a chefs dream, appointed with premium appliances, quartz countertops, custom cabinetry, and a generous island that anchors the heart of the home. The dining and living areas flow seamlessly, complete with a gas fireplace, elegant millwork, and a walkout to a private 1,300+ square foot terrace perfect for morning coffee or evening cocktails. Retreat to the spacious primary suite, showcasing his and her closets as well as a large walk-in closet and a lavish 5-piece ensuite with double vanities, a soaker tub, and a glass-enclosed shower. A well-appointed second bedroom with its own ensuite provides comfort for guests or family. Enjoy direct elevator access to your private vestibule, leading to a two-car garage and dedicated storage room, a rare convenience that enhances the ease of condominium living. This exclusive lakeside community offers a tranquil lifestyle just minutes from downtown Oakville, the marina, waterfront trails, fine dining, and world-class amenities. A refined opportunity for the discerning buyer seeking turnkey luxury in South East Oakville. (id:61852)
Century 21 Miller Real Estate Ltd.
1510 - 239 Albert Street
Waterloo, Ontario
SUBLEASE From May to End of August. Two Bedroom with one bath* * Water and Internet is already included in the price! Floor garbage disposal, 2 desks, bed, chairs, coffee table, 2 couches. Prime Location - Close to Wilfrid Laurier University, University of Waterloo, and Conestoga College* Albert Street. Fully furnished. Very close to restaurants and stores. Could do early move-in at the end of April if easier for you. Can be be Lease Transfer if you wish to get more occupation time. (id:61852)
Royal LePage Real Estate Services Ltd.
128 Whithorn Crescent
Haldimand, Ontario
This beautiful 4-bedroom, 3-bathroom detached home, built in 2022, is located in the growing Avalon community. Enjoy a premium lot that faces a peaceful park and is only a short walk to the new school, perfect for families! Step through the double-door entry into a bright and spacious foyer. The main floor features 9-foot ceilings, hardwood floors, and a large open-concept living and dining area perfect for family time and entertaining. The gourmet kitchen includes upgraded cabinets, high-end stainless steel appliances, and an extra-wide, full-height patio door that fills the space with sunlight and opens to the backyard. Upstairs, you'll find a grand stained oak staircase with elegant metal pickets, a luxurious primary bedroom with a walk-in closet and private ensuite, plus three more spacious bedrooms and a convenient laundry room. Additional upgrades include large 30"egress windows in basement ,Convenient laundry room with folding platform & storage cabinets on Second Floor. Zebra Blinds, Humidifier, a cold cellar in the basement (rare in the area), and direct access from the double garage. Blending comfort, style, and quality finishes, this home is truly move-in ready. Check out the 3D virtual tour link to fully appreciate this stunning home! (id:61852)
RE/MAX Gold Realty Inc.
61 - 55 Tom Brown Drive
Brant, Ontario
This modern, 1-year-old freehold townhome offers a perfect blend of style, comfort, and functionality in the charming town of Paris. Thoughtfully upgraded with over $20,000 in enhancements, this home is ready for immediate occupancy. Inside, enjoy luxury vinyl plank flooring, oak stairs with metal spindles, and quartz countertops in the kitchen and bathrooms. The kitchen features extended height cabinetry, stainless steel appliances, and a bright dining area with double doors leading to a private back deck-perfect for morning coffee or evening entertaining. The upper level includes a spacious primary suite with a spa-like ensuite featuring a floor-to-ceiling glass shower, plus two additional bedrooms and a full bathroom. The ground floor flex space can be used as a fourth bedroom, home office, or cozy den. Additional features include a stacked washer and dryer, custom window coverings, water softener system, Ring doorbell, and smart thermostat. This home offers peace of mind and low-maintenance living. Located close to schools, parks, trails, and with easy highway access, this upgraded town home is an ideal rental opportunity in beautiful Paris. (id:61852)
Keller Williams Complete Realty
56 Bloom Crescent
Hamilton, Ontario
Big Unit 1561 sqft, Newer Renovated Immaculate Free Hold Townhouse, Engineered Hardwood, Fresh Paint, 2nd Floor Featuring 9 Ft Ceilings, Modern Kitchen With S/S Appliances, Brand new Stove, Fridge, Open Concept Family Room Overlooking The Park. Dining Room W/O To Balcony. Master Bedroom With His/Hers Closets, 4 Piece Bathroom, Lots Of Daylight.Inside Entry From Garage. Close To Schools, Parks, Shopping, Highway 403, Qew, Linc/Redhill Access. (id:61852)
Century 21 Landunion Realty Inc.
2539 Holbrook Drive
London South, Ontario
A beautiful, relaxing house. Spacious kitchen with Stainless Steel appliances. Separate Living and Dinning. Great room with transom window, and sliders leading to fully covered deck. Laundry facility is on main floor that has entry from garage as well as from Kitchen/Dining. Upper level has 4 bedrooms. Primary Bedroom has 5 pc ensuite and a large walk-in closet. 3 other bedrooms are big, bright, & with large closets. 2nd bathroom is with double sink & separate bath. Close proximity to Hwy 401, London Hospital, & Thames river. (id:61852)
Homelife/miracle Realty Ltd
21 Cattail Crescent
Hamilton, Ontario
Step inside this beautifully updated detached family home, where every detail speaks of comfort, style, and smart living. With 5 spacious bedrooms, a basement unit, and a personal suite, each with its own private entrance, this home offers not just space but opportunity, flexibility, and the potential for steady rental income. Spread across nearly 5,000 sq. ft., this less than3-year old masterpiece is adorned with sparkling chandeliers, central vacuum and thoughtful finishes that elevate everyday living. The double garage, extended concrete driveway, and multiple entryways add convenience and character.Tucked away on a very quiet street with no sidewalk, you'll love the calm, extra parking, and peaceful vibe. The open backyard offers unmatched privacy. Surrounded by parks, top rated schools, and scenic trails, brand new school construction starting just on the corner of the street. yet just minutes to IKEA, Costco, Walmart, and major highways (403 & 407).This is more than just a home it's the lifestyle you've been waiting for. Some pictures are virtually staged. (id:61852)
Homelife Superstars Real Estate Limited
309 - 5002 King Street
Lincoln, Ontario
$500 Bonus with signed 2 Year Lease by December 1st, 2025! Age 50 Plus Adult living Apartments in the Heart of Beamsville, walking distance to all amenities including Community Centre, Grocery Store and many great restaurants! 957 sq ft unit with high end finishes is a 2 bedroom apartment with views to the south from the large Balcony. This unit offers large kitchen with island and great sized living area. In-suite laundry available also. All appliances are included in the rental price as well as water. There is also a common patio area for all residents to enjoy at the rear of the building to enjoy the sunshine! Beamsville is home too many award winning wineries and walking paths and close to the Bruce Trail for the nature lovers. Minimum one year leases required. All Applicants require first and last months rent, Credit Checks, Letters of Employment and or Proof of Income. Please ask about our limited parking options for this building. (id:61852)
RE/MAX Escarpment Realty Inc.
2705 - 1 Elm Drive W
Mississauga, Ontario
This stunning corner two-bedroom condo in the heart of Mississauga's most desirable City Centre area offers incredible value for its size, featuring a spacious and well-designed split bedroom layout with two full baths, 9-foot ceilings, and beautiful solid hardwood flooring throughout. The bright and airy corner unit is filled with natural light, thanks to its large windows and walkout balcony, which showcases breathtaking south-facing panoramic views from downtown Toronto to Lake Ontario. The prime bedroom boasts an ensuite bathroom, while the living and dining room combo is surrounded by expansive windows, complemented by a second full bathroom adjacent to the spacious second bedroom. Freshly painted. Proudly offered by the original owner, who has meticulously maintained the condo in excellent condition. Residents of this luxury building enjoy top-tier amenities, including a gym, sauna, indoor pool, party room, games room, and 24-hour security for a safe, comfortable lifestyle. Perfectly located steps from the future LRT, GO Station, Square One Shopping Centre, and major highways (QEW & 403), this condo offers unmatched convenience. Whether you're a first-time buyer, investor, or downsizer, this spotless corner unit in a well-managed Daniels building is a rare find, featuring a large balcony with serene courtyard views, an ensuite laundry, and no carpet anywhere. Enjoy a family-friendly neighborhood with schools and daycare within walking distance, plus spectacular skyline views and even fireworks from your private vantage point! Don't miss this opportunity to own a bright, move-in-ready gem in one of Mississauga's most sought-after neighborhoods. Parking & Locker Included. Easy to show! (id:61852)
Sutton Group Quantum Realty Inc.
604 - 236 Albion Road
Toronto, Ontario
Expansive 3-Bedroom Condo at 236 Albion Road - The Perfect Blend of Space & Connectivity. Welcome to this immaculate, sun-drenched condo offering a rare combination of square footage and modern convenience. This beautifully maintained 3-bedroom, 2-bathroom unit features completely carpet-free flooring and a functional open-concept design ideal for family living. The sprawling living and dining area is anchored by large windows that flood the space with natural light, leading out to a private open balcony with unobstructed views. The modern kitchen is designed for efficiency, boasting ample cabinetry, generous counter space, and room for casual dining. The massive primary retreat easily accommodates a king-sized bed and features a large closet and a private 2-piece ensuite for added privacy. Two additional generously sized bedrooms provide versatile space for children, guests, or a home office. Uniquely, this unit offers a dedicated in-suite laundry room with additional storage capacity. Unbeatable Location & Value: Located in the established 'The Elms' neighbourhood, this home offers exceptional value with maintenance fees that include Heat, Water, and Building Insurance (pay only Hydro). Commuters will love the seamless access to Highways 401 and 400, plus TTC transit right at the doorstep connecting to the subway. Nature enthusiasts are just steps from the scenic Humber River Recreational Trail and Weston Golf & Country Club. Enjoy incredible walkability to The Elms Junior Middle School, Melody Village Plaza, No Frills, and Shoppers Drug Mart. Residents of this secure building enjoy premium amenities including a fitness centre, party room, and plenty of visitor parking. A move-in ready opportunity in a thriving community! (id:61852)
Meta Realty Inc.
