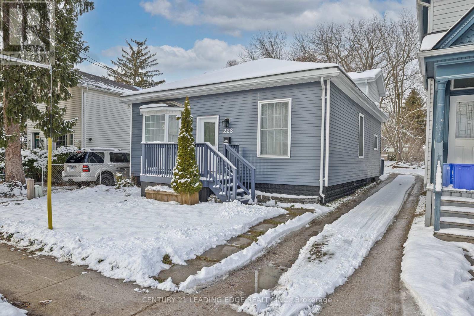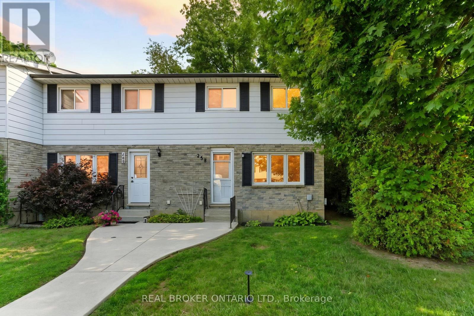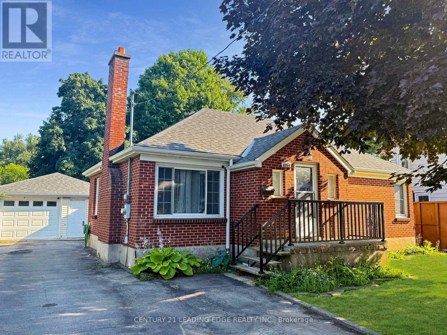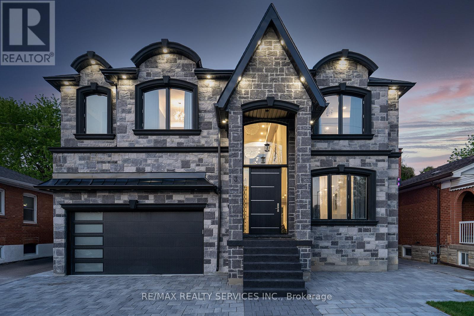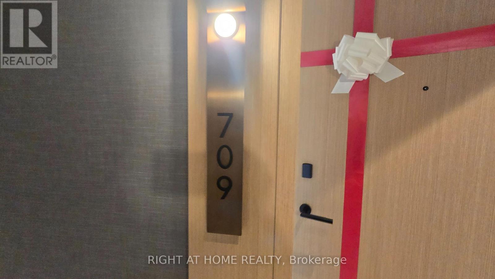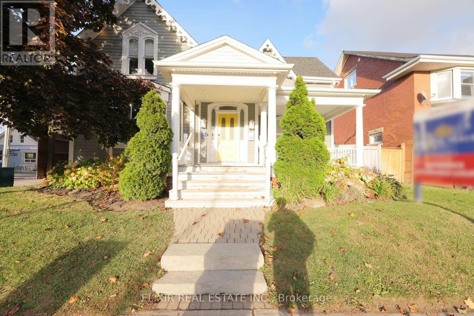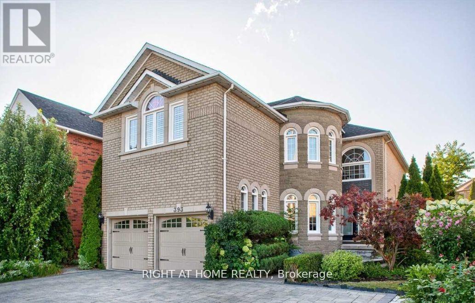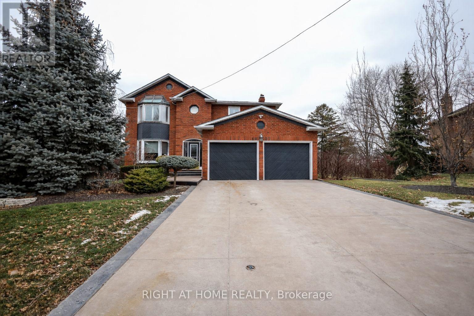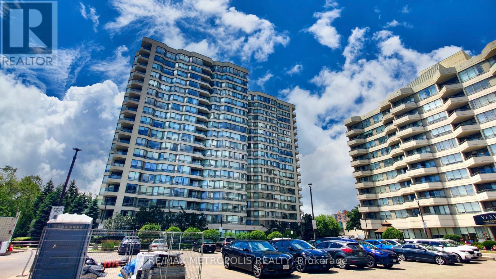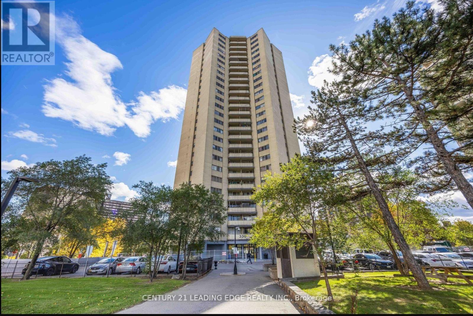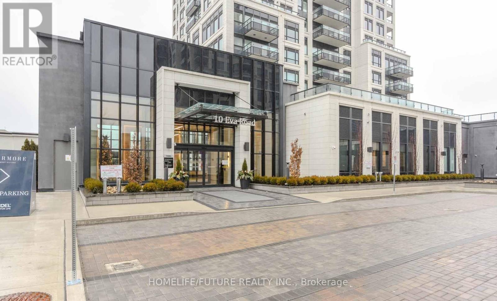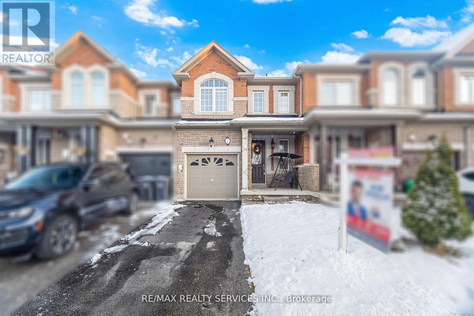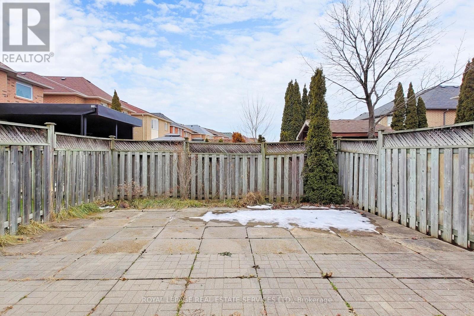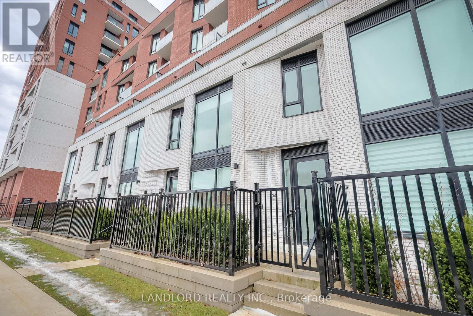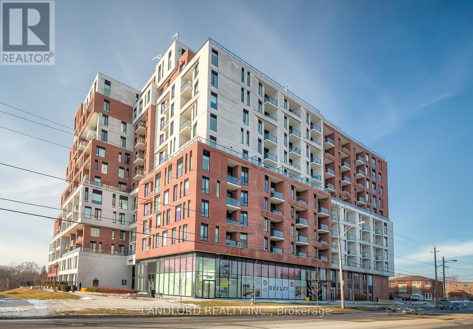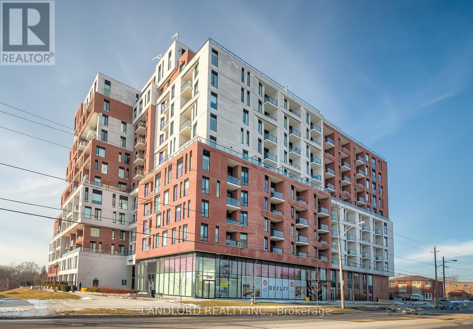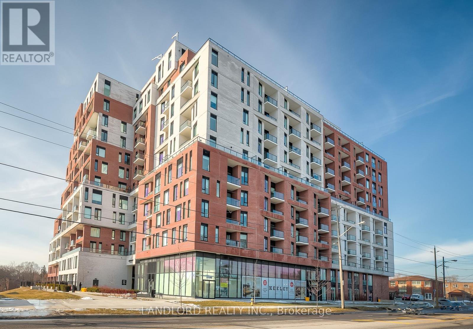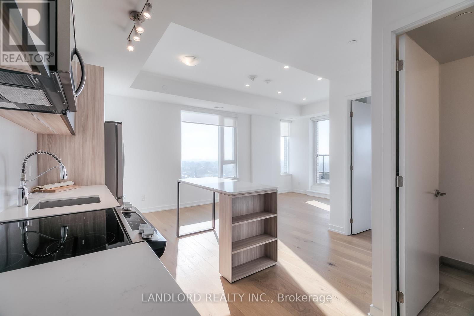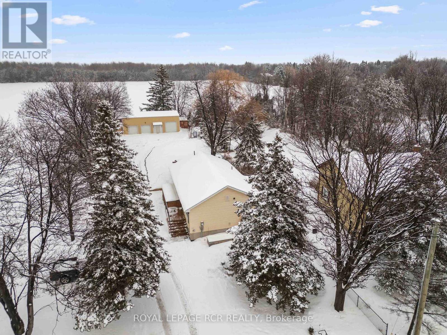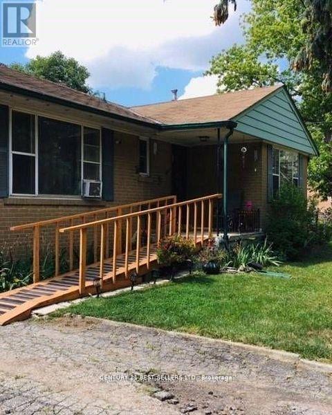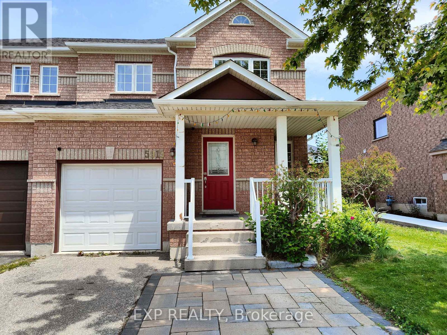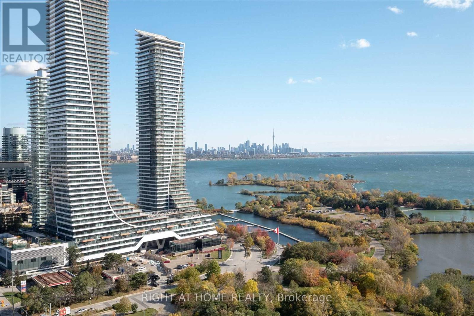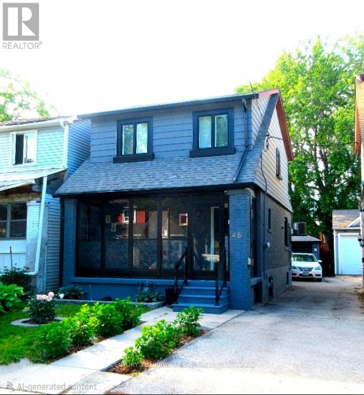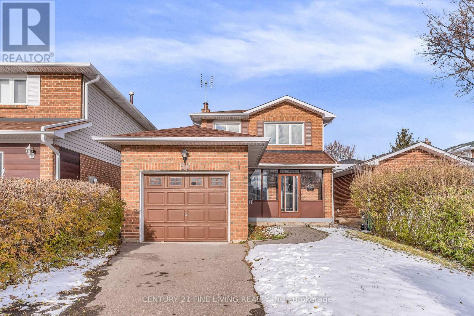228 South Street
London East, Ontario
A Rare Find for Those Who Appreciate True Character and Quality. This 1 1/2-storey home combines the enduring strength of an older build with the peace of mind that comes from extensive completed renovations. From the nearly 10 ft ceilings at the main ground, the home carries a charm that simply can't be replicated today. Behind the beauty, you'll find solid construction, a well-maintained structure, and so many updates that make this a smart investment. The home now offers 3 + 2 bedrooms with flexible living options, a brand-new kitchen redesigned for modern function, a large treed backyard with a calm park-like setting, plenty of parking. Recent major works completed with City Approval. Located just between Downtown London and Wortley Village, this home blends character, convenience, and confidence in the quality of work done. (id:61852)
Century 21 Leading Edge Realty Inc.
U6 - 258 Richardson Drive
Norfolk, Ontario
Welcome to your opportunity to get into the market with this affordable and well-located 3-bedroom, 1-bathroom condo townhome in the heart of Port Dover! This 2-storey end unit offers privacy, space, and unbeatable value perfect for first-time buyers or those looking to add to their investment portfolio. Enjoy a spacious, eat-in kitchen and living room on the main floor ideal for entertaining or relaxing with family. Upstairs, you'll find three well-sized bedrooms and a 4-piece bathroom. This unit backs directly onto a serene ravine, offering peace, quiet, and a touch of nature right in your backyard. Located just minutes from Lakewood Elementary School, Port Dover Public Library, the rec centre, arena, shopping, and of course, the beautiful downtown beach area this home is perfectly positioned for convenience and lifestyle. (id:61852)
Real Broker Ontario Ltd.
1891 Parkhurst Avenue
London East, Ontario
Looking for a property that checks ALL the boxes? This gem is seriously calling your name! Imagine owning over a half-acre of pure paradise - perfect for investors, garden enthusiasts, and families wanting room to breathe. With 3 bedrooms and a full baths upstairs, plus a finished basement offering 2 bonus bedrooms, you've got space for everyone. That dreamy sunroom with a cozy gas fireplace - perfect for sipping morning coffee or hosting epic family gatherings. Step out onto the covered deck and soak in views of the backyard - a landscape waiting for your perfect touch to create. Bonus features include two charming fish ponds, an oversized garage with a workshop, and a massive driveway that can park SIX cars. Talk about convenience! Oh, and there's a swimming pool - just waiting for your summer splash parties. (Pro tip: It wasn't opened for 2 seasons, so you've got a blank canvas!) Your perfect home sweet home is right here - ready and waiting for your perfect touch! A beautiful landscape to recreate. Note the huge lot size that could offer future opportunities for investors or those homebuyers seeking to have a quick start in real estate while having that huge potential waiting for future expansion and goals. (id:61852)
Century 21 Leading Edge Realty Inc.
3 Bonnyview Drive
Toronto, Ontario
*Custom Built Showstopper* 23 Foot Grand Entrance As Soon As You Walk In To This Beautiful Open Concept Modern Custom Built Home With Double Garage & Private In-Ground Pool In Prime Stonegate Area. 9 Ft Ceilings, 8 Ft Doors, Large Windows, Pot Lights, Built-In Speakers, Floating Glass Railing Stairs & Hardwood Stairs Throughout, Custom Chevron Style Hardwood Flooring On Main Floor, Hardwood Throughout. 4 Large Bedrooms On 2nd Floor With W/I Closets & Ensuite Baths. Custom Eat-In Gourmet Kitchen With Built-In Stainless Steel Appliances, Quartz Island& Backsplash & Floor To Ceiling Windows/Patio Door With Walk-Out Access To Backyard. 2nd Floor Laundry, 2nd Floor Oversized Enclosed Balcony With View Of The Pool & Ravine To The Back Of The Lot. 14 Ft Garage To Accommodate A Hoist To Stack Your Vehicles. Interlock Everywhere From Front & Back. Custom Panelling On Main Floor With Multiple Feature Walls & Built-In Fireplace. Finished Basement With Full Bath & Bedroom. 4 Car Driveway Parking (id:61852)
RE/MAX Realty Services Inc.
709 - 60 Central Park Road Way
Toronto, Ontario
Experience modern living at The Westerly 2 by Tridel, a stunning new residence at Bloor and Islington in Etobicoke. This elegant 1-bedroom, 1-bathroom suite offers 555 sq. ft. of smartly designed space with a bright open layout, sleek finishes, and a private balcony that extends your living area outdoors. The contemporary kitchen features premium built-in appliances, quartz countertops, and designer cabinetry, while the bathroom showcases refined details and quality craftsmanship. Enjoy the convenience of in-suite laundry and the comfort of Tridel's superior build quality. Residents have access to an exceptional collection of amenities, including a 24-hour concierge, fitness center, party lounge, and guest suites. Perfectly located just steps to Islington Subway Station, Bloor West Village shops, and top dining options, this suite combines style, convenience, and luxury in one of Etobicoke's most desirable new communities. (id:61852)
Right At Home Realty
204 Main Street N
Brampton, Ontario
A beautifully maintained, freestanding 2-storey commercial office building in the heart of Downtown Brampton - the perfect spot for professional offices including lawyers, accountants, IT firms, consultants, medical practitioners, or any business seeking premium visibility. This upgraded office space blends timeless character with modern finishes, offering approximately 2,040 sq.ft. of functional, move-in-ready space. Located on a prominent corner lot, the property provides exceptional exposure, ample on-site parking, and convenient access to transit, GO Station, and major highways. The interior features two separate kitchens, modern flooring and lighting, and large windows that flood the space with natural light. The flexible layout allows for two independent office users or a shared professional setup, creating strong investment and income potential. Contemporary office furniture is negotiable, making this an easy turnkey opportunity. Perfectly positioned steps from City Hall, restaurants, banks, and major amenities, this property delivers the ideal blend of heritage charm and modern efficiency in one of Brampton's most sought-after commercial corridors. (id:61852)
Elixir Real Estate Inc.
Bsmt - 393 Bristol Road E
Mississauga, Ontario
Well-maintained basement apartment in a highly desirable area of Mississauga. Close to plazas, walk-in clinic, schools, parks, Square One, restaurants, GO Transit, future LRT, and with quick access to Hwy 403/401. Ideal for working professionals, couples, or a small family. Available furnished or unfurnished. Shared utilities (30%). No smoking. No pets (small pet may be considered). $200 refundable key deposit. (id:61852)
Right At Home Realty
1827 Folkway Drive
Mississauga, Ontario
Absolutely sparkling clean and impeccably maintained, this 4-bedroom detached home is located in the highly desirable Sawmill Valley community on a massive lot, on one of Mississauga's finest streets in the well-established Erin Mills neighborhood. An oversized double driveway offers parking for four vehicles, plus two more in the double garage. Professionally landscaped grounds lead to a covered front porch and impressive foyer featuring a spiral staircase, chandelier, and oversized mirrored closet. The main floor includes a bright living room with bay window and hardwood floors, and a spacious dining room ideal for entertaining. The family-sized kitchen features stone countertops, ceramic flooring, stainless steel appliances, and an extended breakfast area with California shutters. A sun-filled sunroom with brick flooring and raised walkout overlooks the backyard-both spaces extended from the original design to create exceptional gathering areas. The family room features a gas fireplace with floor-to-ceiling brick surround. A powder room and separate shower room complete the main level. Hardwood stairs lead to the second floor with hardwood throughout and a skylight above. The oversized primary bedroom includes a walk-in closet and 6-piece ensuite. All bedrooms are generously sized with ample closet space; one bedroom features a private 2-piece ensuite. A 4-piece main bath serves the upper level. The finished basement offers a large recreation room with wood-burning fireplace, a second kitchen, and banquet/cantina space-perfect for entertaining. Also included are an office, 3-piece bath with sauna, and a fully finished laundry room with double sink and extensive cabinetry. A remarkable home offering space, comfort, and a premium location (id:61852)
Right At Home Realty
1709 - 75 King Street E
Mississauga, Ontario
Beautiful 1 Bedroom Plus Solarium Suite Available For Rent At The Luxurious King Garden. The Suite Is Conveniently Located To All Amenities, A Walk Away To Shopping, Transit And Easy Access To QEW. (id:61852)
RE/MAX Metropolis Realty
2403 - 330 Dixon Road
Toronto, Ontario
Welcome To This Fully Renovated, Meticulously Designed 1-Bedroom Plus Den Suite Offering 830 Sq. Ft. Of Bright, Modern Living Space. Completely Renovated From Top To Bottom, This Unit Features A Brand-New Custom Kitchen With Quartz Counters, Porcelain Backsplash, And Whirlpool Stainless Steel Appliances. Enjoy Pre-Engineered Hardwood Floors In The Bedroom, New Flooring Throughout, And Freshly Painted Interiors. The Spacious, Open-Concept Layout Is Perfect For Singles, Couples, Or Savvy Investors Looking For Strong Cash Flow. Step Out Onto Your Private Balcony Overlooking With Skyline Views Up Above And Experience A True Sense Of Home. Conveniently Located Just Minutes From Highways 401, 400, And 427, Pearson Airport, Shopping, Schools, And Parks, With TTC At Your Doorstep And A Short Ride To The Subway. Move-In Ready And Turnkey-Why Rent When You Can Own? Security Gate At The Entrance, Convenience Store, Ample Visitor Parking, Children's Playground, And A Beautifully Maintained Building Compound With Green Space To Enjoy During The Spring And Summer Seasons. (id:61852)
Century 21 Leading Edge Realty Inc.
2207 - 10 Eva Road
Toronto, Ontario
Luxury Evermore Condo! Bright And Spacious Open-Concept 1-Bedroom, 1-Bath Suite Featuring Floor-To-Ceiling Windows, Modern Finishes, And Energy-Efficient Stainless Steel Appliances. Kitchen Includes Integrated Dishwasher And Cabinetry. In-Suite Laundry. Includes 1 Parking Space. Prime Location Close To Shopping, Dining, Parks, And Transit. Close To TTC, Shopping At Sherway Gardens Mall, Dining, And Green Spaces, With Easy Access To Major Highways Like The 427, 401, And QEW. Perfect For Those Seeking Convenience And Comfort In A Prime Location! Amenities 24/7 Concierge, Outdoor BBQ Terrace, Guest Suite, Fitness Center With Yoga Room, Media Room, Music Room, Party Room, Dining Room, Youth Zone, Outdoor Kids Play Area, Urban Garden & Visitor Parking! (id:61852)
Homelife/future Realty Inc.
7 Dufay Road
Brampton, Ontario
*Location, *Location, *Location! Welcome To 7 Dufay Road, A Beautifully Maintained Freehold 2-Storey Townhome Perfectly Situated In One Of Brampton's Most Desirable And Family-Friendly Neighbourhood, Just Steps From Plazas, Schools, Daycare, Parks, Transit, Mt. Pleasant Go Station And Everyday Essentials. This Home Offers A Perfect Blend Of Comfort, Style, And Practicality, Featuring 3 Spacious Bedrooms And 3 Well-Designed Bathrooms, Along With A Bright Open-Concept Living And Dining Area With Direct Garage Access. The Modern Kitchen Showcases Stainless Steel Appliances, Ample Cabinetry, And A Thoughtful Layout, While The Finished Basement Provides An Open-Concept Space With A Full Washroom, Ideal For A Recreation Room, Guest Suite, Home Gym, Or Office. Step Into The Private Backyard For Relaxation, Gatherings, Or Gardening. This Turnkey Property Delivers Unmatched Convenience And Versatility Within Walking Distance To Shops, Supermarkets, And Countless Amenities. If You're Seeking A Home That Checks Every Box In A Prime Location, This Is One You Won't Want To Miss-Book Your Private Showing Today! (id:61852)
RE/MAX Realty Services Inc.
908 Stonebridge Avenue
Mississauga, Ontario
Excellent location close to the golf course and all major amenities! This spacious 3-bedroom semi-detached home offers a bright and functional layout perfect for family living. The main floor features a combined living and dining area that flows seamlessly into an open-concept family room and modern kitchen, with a walkout to a private backyard with no rear neighbors, offering exceptional privacy-ideal for relaxing or entertaining. Freshly painted. The large primary bedroom includes a 4-piece ensuite and a walk-in closet, complemented by two additional spacious bedrooms. Enjoy the convenience of a no-sidewalk driveway, accommodating up to 4 cars plus the garage. The separate entrance from the garage to the basement adds excellent potential for a future in-law suite or additional living space. Close To 403/401, Heartland Town Centre, Near Worship, Square One, Schools & More. A perfect blend of comfort, style, and location-this home truly has it all! (id:61852)
Royal LePage Real Estate Services Ltd.
104 - 15 Maryport Avenue
Toronto, Ontario
Vacant move in ready 1254sqft unfurnished professionally managed two-level townhouse-like 2-bedroom 2.5 bathroom plus den suite in The Keeley: a new development overlooking the lake of Downsview Park and walking distance to Downsview train & subway stations (little as ~20 minutes to downtown)! Parking and locker included. Layout is uniquely two levels, with 9' height first-level consisting of open plan kitchen/living area walking out to street-facing patio/entry, 2pc washroom, and laundry. Second-level consisting of primary bedroom (with 4pc bath/his and hers sinks, walk in closet, street-facing floor to ceiling windows) and second bedroom (with built-in closet, street-facing view), and den/study across from 4pc bathroom. Floor plans among listing images and attached to listing. Features and finishes include: engineered wood flooring throughout, stone countertops, stone backsplash, Whirlpool stainless steel appliances, Blomberg laundry machines, two-tone kitchen cabinets, tiled tub & shower stalls, pot lights, and more! || Appliances: Fridge, electric range, range microwave, dishwasher, washer, dryer. All existing window coverings. All existing light fixtures. || Building Amenities: Refer to listing images to see all! || Utilities: Tenant for utilities through Carma. (id:61852)
Landlord Realty Inc.
710 - 3100 Keele Street
Toronto, Ontario
Vacant, move in ready 704sqft unfurnished professionally-managed 2-bedroom 1-bathroom corner suite with terrace in The Keeley: a new development overlooking the lake of Downsview Park and walking distance to Downsview train & subway stations (little as ~20 minutes to downtown)! Parking and locker included. Layout with 8' ceilings, open plan kitchen/living room that walks out to south-facing terrace, south-facing primary bedroom with built-in closet, east-facing second bedroom with built-in closet. Floor plan among listing images and attached to listing. Features and finishes include: laminate flooring throughout, stone countertops, stone backsplash, Whirlpool stainless steel appliances, Blomberg laundry machines, two-tone kitchen cabinets, tiled tub & shower stalls, and more! || Appliances: Fridge, electric range, range microwave, dishwasher, washer, dryer. All existing window coverings. All existing light fixtures. || Building Amenities: Refer to listing images to see all! || Utilities: Tenant for utilities through Carma. (id:61852)
Landlord Realty Inc.
335 - 3100 Keele Street
Toronto, Ontario
Vacant, move in ready, unfurnished professionally managed 3-bedroom 2-bathroom end-suite suite with massive west-facing 1176sf terrace in The Keeley: a new development overlooking the lake of Downsview Park and walking distance to Downsview train & subway stations (little as ~20 minutes to downtown)! Parking and locker included. Layout of 1150sf with 9' ceilings, open plan kitchen/living/dining area that walks out to its west-facing terrace, terrace-facing primary bedroom (with 3pc bathroom, walk in closet), west-facing second bedroom (with walk in closet), terrace-facing third bedroom (with built-in closet). Floor plans among listing images, and attached to listing. Features and finishes include: engineered wood flooring throughout, kitchen island, stone countertops, stone backsplash, Whirlpool stainless steel appliances, Blomberg laundry machines, two-finish kitchen cabinets, tiled tub & shower stalls, pot lights, and more! || Appliances: Fridge, electric range, range microwave, dishwasher, washer, dryer. All existing window coverings. All existing light fixtures. || Building Amenities: Refer to listing images to see all! || Utilities: Tenant for utilities through Carma. (id:61852)
Landlord Realty Inc.
130 - 11 Maryport Avenue
Toronto, Ontario
Vacant move in ready 524sqft unfurnished professionally managed ground-level 1-bedroom 1-bathroom plus den suite in The Keeley: a new development overlooking the lake of Downsview Park and walking distance to Downsview train & subway stations (little as ~20 minutes to downtown)! Parking and locker included. Layout of open plan kitchen/living area that walks out to south-facing fenced patio with gate to pathway, den extending away from kitchen for added use flexibility, 4pc bathroom. Floor plans among listing images and attached to listing. Features and finishes include: laminate flooring throughout, stone countertops, stone backsplash, stainless steel appliances, Blomberg laundry machines, two-finish kitchen cabinets, tiled tub & shower stalls, pot lights, and more! || Appliances: Fridge, electric range, range microwave, dishwasher, washer, dryer. All existing window coverings. All existing light fixtures. || Building Amenities: Refer to listing images to see all! || Utilities: Tenant for utilities through Carma. (id:61852)
Landlord Realty Inc.
1208 - 3100 Keele Street
Toronto, Ontario
Vacant move in ready 1209sf unfurnished professionally managed two-level two-terrace 3-bedroom 2.5 bathroom suite in The Keeley: a new development overlooking the lake of Downsview Park and walking distance to Downsview train & subway stations (little as ~20 minutes to downtown)! Parking and locker included. Layout is uniquely two levels, with 9' height first-level consisting of open plan kitchen/living area walking out to south-facing terrace, 2pc washroom, and bedroom. 11' height second-level consisting of primary bedroom (with 3pc bath, walk in closet, walk out to private terrace) and second bedroom (with built-in closet, adjacent 4pc bathroom, window view through private terrace). Floor plans among listing images and attached to listing. Features and finishes include: engineered wood flooring throughout, stone countertops, stone backsplash, Whirlpool stainless steel appliances, Blomberg laundry machines, two-tone kitchen cabinets, tiled tub & shower stalls, pot lights, and more! || Appliances: Fridge, electric range, range microwave, dishwasher, washer, dryer. All existing window coverings. All existing light fixtures. || Building Amenities: Refer to listing images to see all! || Utilities: Tenant for utilities through Carma. (id:61852)
Landlord Realty Inc.
18637 Hurontario Street
Caledon, Ontario
For lease, enjoy easy bungalow living at 18637 Hurontario Street in Caledon, set on a beautiful property with a large backyard and a spacious covered back deck. Freshly painted and recently renovated, this bright main level offers a comfortable, well designed layout with excellent outdoor access and a welcoming atmosphere throughout.The eat in kitchen features maple cabinetry, a peninsula with breakfast bar, a storage pantry, and a walk out to the deck, creating a functional and inviting space for everyday living. The sun filled living room is highlighted by a large picture window and pot lights, adding to the home's clean, modern feel. Three well sized bedrooms are located down the hall, served by a four piece bathroom. In suite laundry and a two piece powder room are conveniently located across from each other, with a walk out adding everyday functionality. An additional walk out from the hallway leads to the spacious covered back deck overlooking the large backyard, creating a welcoming outdoor retreat. Parking is available for up to two vehicles. The tenant is responsible for 60% of the utilities. Snow removal and lawn maintenance are included, providing easy, low maintenance living year round. (id:61852)
Royal LePage Rcr Realty
320 Ashbury Road
Oakville, Ontario
Location-Location**Attention ,Large Mature Lot Of In Southwest Oakville. This 3+1 Bungalow Sits On A Quiet Family, Tree Lined Street Surrounded By Multi-Million Dollar Homes & Luxury New Builds. This All-Brick Bungalow Is Rented for short term. Great Family-Friendly Community Close To Numerous Schools That Include The Distinguished Appleby College! (id:61852)
Century 21 Best Sellers Ltd.
5919 Tampico Way
Mississauga, Ontario
Rarely Offered 32 Ft Front House in Churchill Meadows! Generous layout with over 2000 sq ft area - 1466 sq ft area Above Grade & 677 sq ft basement (MPAC). Bright & spacious home featuring a functional open-concept layout with hardwood floors and modern vinyl flooring no carpet throughout. Enjoy upgraded LED lighting, a sun-filled living area, and renovated bathrooms on the upper level. Spacious bedrooms with large windows for ample natural light. Primary bedroom includes a 3-pc ensuite & walk-in closet. Kitchen & Laundry equipped with upgraded appliances. Featuring Large Upper-level pantry for easy access. Basement offers additional storage. Steps to elementary schools - Churchill Meadows P.S. & St. Faustina Catholic E.S. Close to green spaces, parks, library, and community center. Walking distance to Brittany Glen Plaza. Excellent transit access with nearby bus stops, 407, 401, Meadowvale GO, Erin Mills Town Centre, and Credit Valley Hospital. Tenant to pay all utilities. Disclaimer - photographs are virtually staged. (id:61852)
Exp Realty
802 - 20 Shore Breeze Drive
Toronto, Ontario
Beautiful 2 Bedroom Condo At Eau Du Soleil On South West Corner With Lake/Marina Views. Wraparound Balcony With 10Ft Ceiling. 1 Parking Included, Resort Style Amenities That Include Games Room, Saltwater Pool, Lounge, Gym, Yoga & Pilates Studio. Dining Room, Party Room, Rooftop Patio Overlooking The City And Lake. Close To Hwys, Both The Airports. Mins Away From Downtown Toronto. Ttc At Your Door Steps. (id:61852)
Right At Home Realty
46 Mahoney Avenue
Toronto, Ontario
Over $200,000 spent in recent upgrades on this immaculate, move-in ready home! Every square inch has been thoughtfully improved with beautiful European handcrafted trim work and high-Credit Check, Employment Letter, Recent Pay Stubs, Lease Agreement, References, Rental quality, detailed workmanship throughout. This stunning home features an open-concept layout, porcelain and hardwood flooring, potlights, quartz countertops, extra-tall baseboards, crown moulding, LED lighting, and stainless steel appliances. Enjoy a seamless walkout to a newly built back porch overlooking a professionally landscaped yard-perfect for relaxing or entertaining. Conveniently located close to public transit, including the TTC, the upcoming Mount Dennis LRT station, GO Transit, Mount Dennis GO/UP Express, as well as nearby schools, shopping, and more! (id:61852)
Century 21 Heritage Group Ltd.
50 Luminous Court
Brampton, Ontario
****POWER OF SALE**** Great opportunity. Vacant and easy to show. This detached brick and vinyl sided 2 storey, 3 bedroom home is located on a quiet child friendly Cul-De-Sac in a very desirable Brampton location. Enclosed front porch and a ceramic front hall. Large eat in kitchen with a walk out to the private fenced rear yard. Open concept living and dining rooms. 3 Bedrooms on the 2nd floor. Generously sized rec room in the basement. (id:61852)
Century 21 Fine Living Realty Inc.
