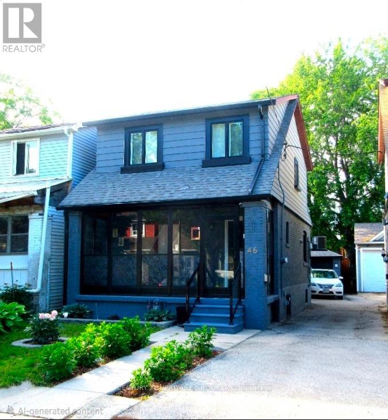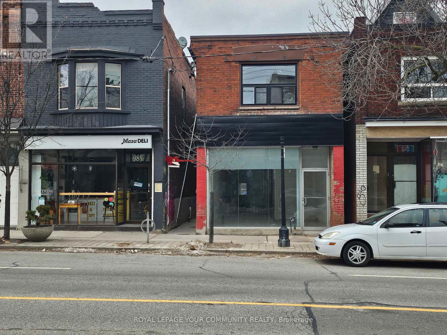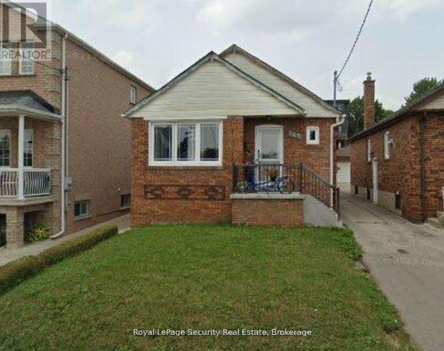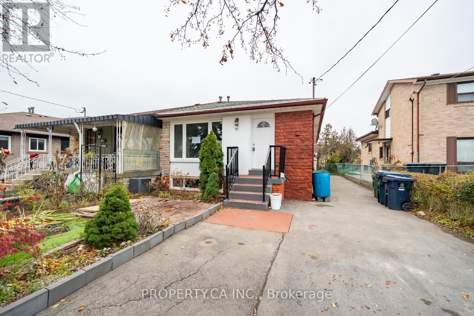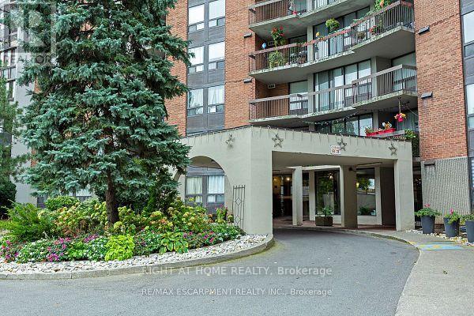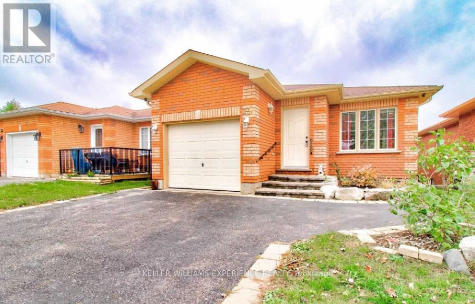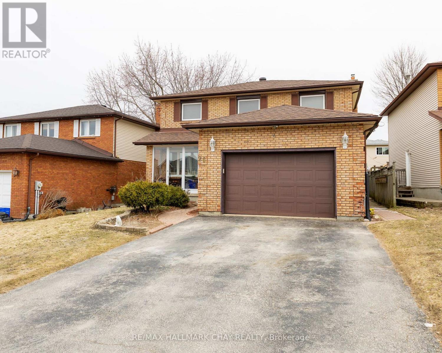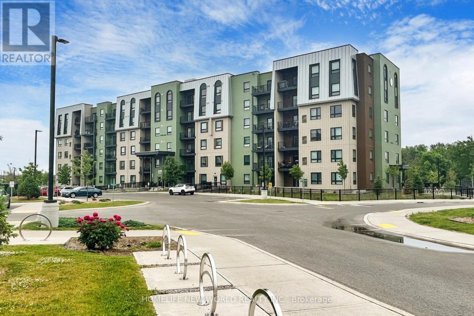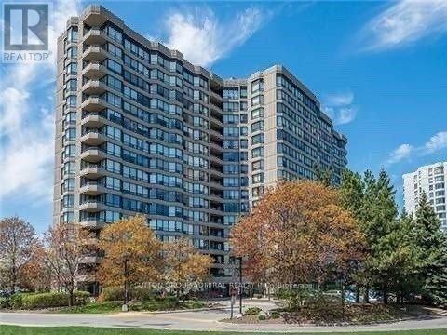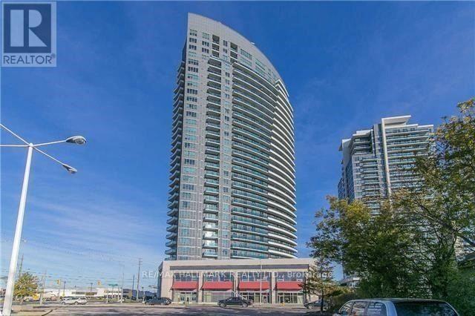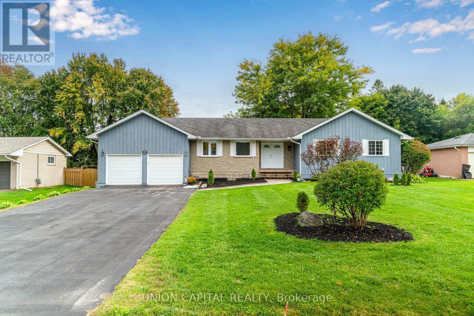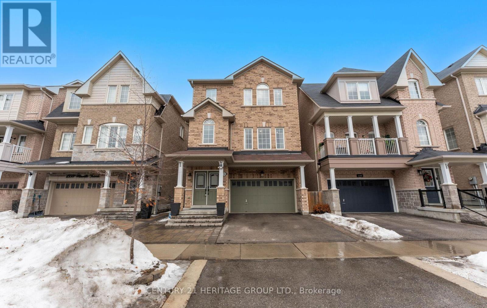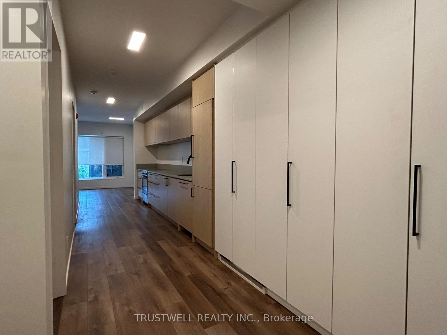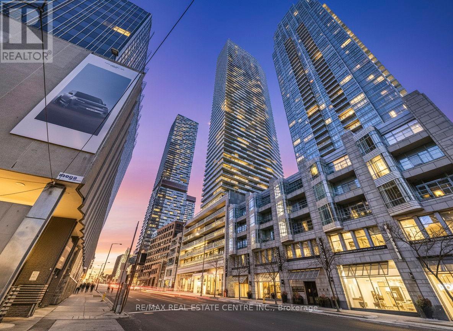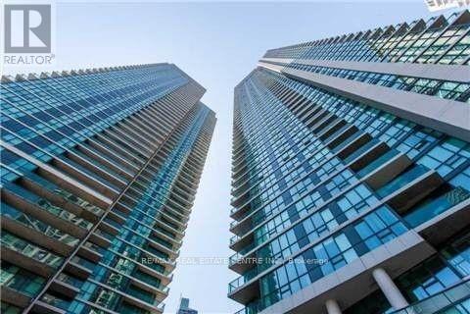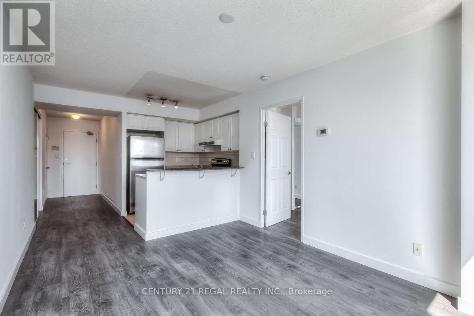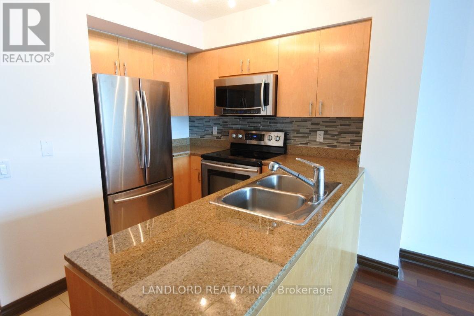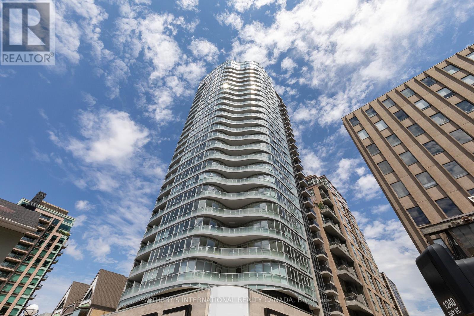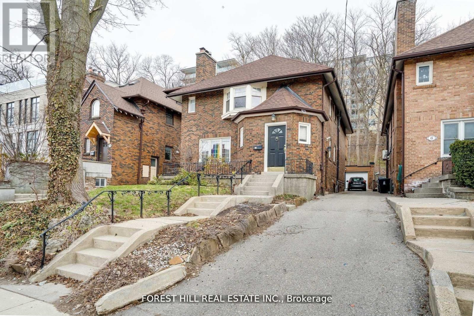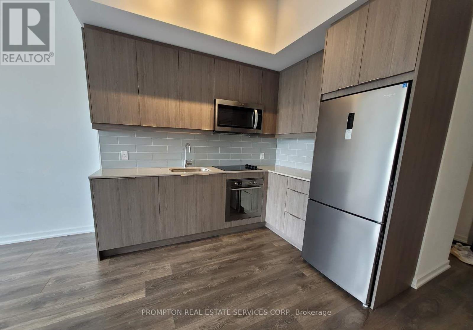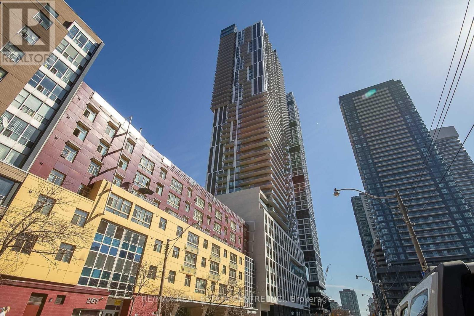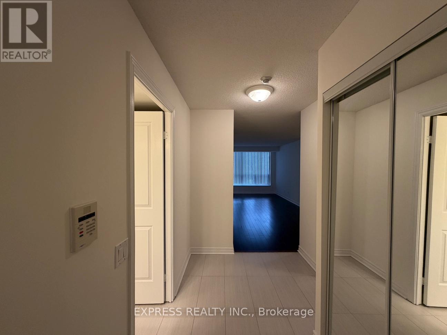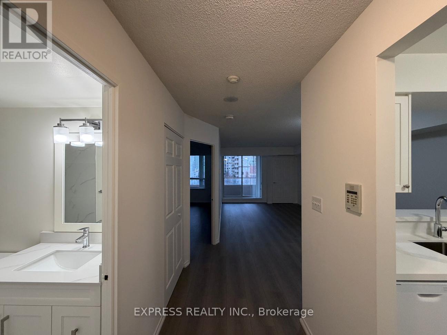46 Mahoney Avenue
Toronto, Ontario
Contemporary Kitchen/Living Area with easy-to-clean tile flooring and bright, recessed lighting, marking the area feel open and airy. Versatile Bonus Space with the dedicated raised wooden platform area perfect for a cozy bedroom and dedicated work from home office. Convenient large, double door sliding closets offering excellent storage for clothes and personal belongings. The entire unit features fresh, neutral white paint and modern trim with pot lights. All Inclusive! (Hydro, Gas, Water) Close to public transits including the TTC - Mount Dennis LRT station (coming soon), Go Transit - Mount Dennis Go/UP, and nearby schools, shopping and much more! street parking is available through the City of Toronto. (id:61852)
Century 21 Heritage Group Ltd.
2nd Floor - 983 Dovercourt Road
Toronto, Ontario
2nd level fully renovated commercial space in Dovercourt Village. An area with a great vibe. Recently rebuilt all to code with independent H-VAC system, high ceiling with 2 bathroom, separate H-VAC. Please see attached floor plans. Ideal use for office, Aesthetics, Barber etc..... (id:61852)
RE/MAX Your Community Realty
Basement - 162 Donald Avenue
Toronto, Ontario
Location, location! Quiet family neighborhood. 3 Bedroom main floor with parking in the back. Cozy main floor living! Close to shopping all amenities. Steps to TTC, New LRT line, highway 400/401, restaurants, schools, place of worship, etc. You can also rent the entire house for approximately. 1 parking spot available in the back of the house. (id:61852)
Royal LePage Security Real Estate
76 Ruthmar Crescent
Toronto, Ontario
Why rent when you can OWN?! Seller offering No Money Down Financing! Semi-detached Bungalow on 33.0ft lot in the Black Creek Neighbourhood. Updated white modern kitchen and well laid out main floor with 3 bedrooms. Renovated basement with a separate entrance perfect for a nanny suite, rental income or family with its own kitchen and full bathroom. Close to york University, Blackcreek Pioneer Village, Canlan Sports, shopping and access to highways and transit. Property being sold under power of sale. (id:61852)
Property.ca Inc.
114 - 50 Mississauga Valley Boulevard
Mississauga, Ontario
Spacious 3 BEDROOM , 2 BATHROOM ground floor unit with raised balcony. Move in condition. Eat in kitchen with 2nd entrance from hallway. Laminate floors through out. Full amenities incl. indoor pool, sauna, exercise room, table tennis, etc. HI-SPEED INTERNET incl. in maintenance fee. Lots of visitor parking. Near most amenities. (id:61852)
Right At Home Realty
Upper - 23 Butternut Drive
Barrie, Ontario
Welcome to this bright and inviting 2-bedroom upper unit in Barrie's desirable south end, complete with a private ensuite stacked washer and dryer! This home features modern laminate flooring throughout the living, dining, and bedroom areas, stylish tile in the kitchen, and modern updates including a refrigerator, dishwasher, range hood, light fixtures, and a beautifully finished bathroom. Enjoy the shared backyard, ideal for relaxing or entertaining friends and family. Perfect for commuters, this location offers easy access to Yonge Street, Highway 400, Costco, ParkPlace Plaza, the GO Train, top-rated schools, and more. Don't miss this opportunity! (id:61852)
Keller Williams Experience Realty
26 Orwell Crescent
Barrie, Ontario
Welcome to this beautifully maintained two-storey detached home available for annual lease in Barrie's highly desirable West End. Located in a vibrant, family-friendly neighbourhood, this home is just steps to Lampman Lane Park & Community Centre with playgrounds, splash pad, tennis courts, and green space, and is conveniently close to Lampman Plaza, public transit, Allandale Waterfront GO Station, RVH Hospital, and Hwy 400. The lease includes the main and second floors only, offering 4 bedrooms and 2.5 bathrooms, a bright open-concept layout, hardwood flooring, main floor laundry, and a cozy family room with gas fireplace. The modern kitchen features quartz countertops, ample cabinetry, a large island, gas stove, and stainless steel appliances, with walkout to a spacious backyard complete with deck and pergola. Upstairs, the primary bedroom includes a walk-in closet and private ensuite. Tenant to pay two-thirds (2/3) of all utilities. A well-appointed home offering space, comfort, and functionality in one of Barrie's most established communities. (id:61852)
RE/MAX Hallmark Chay Realty
603 - 5 Chef Lane
Barrie, Ontario
Welcome To The Desirable And Vibrant Bistro 6 Community! This Spacious, Bright Top-Floor 1 Bedroom Unit Offers Privacy With No Neighbors Above. This Cozy Home Features An Open-concept Living Space With Abundant Natural Light, Wood Floors Throughout, 9 ft Ceiling . Open Concept Kitchen: Stainless Steel Appliances, Granite Countertops, Ceramic Backsplash.Private Balcony With Park Views. Pot Lights In Living Room. Lots Of Amenities : A Communal Spice Kitchen , Fitness Center, Park, Basketball Court, Etc. Located Beside Picturesque Walking Trails, Creek. Walking Distance To The Barrie GO Station. Close to School, Park Place Shopping Centre, Lake Simcoe Waterfront. Don't Miss The Opportunity To Enjoy A Luxurious Urban Lifestyle! (id:61852)
Homelife New World Realty Inc.
1109 - 7440 Bathurst Street
Vaughan, Ontario
Ease off the gas and enjoy the epitome of suburban living! Welcome to Promenade Towers! Walk into your new home and Revel at the sun filled views from nearly every window. This modern unit features timeless herringbone flooring, Chef's kitchen, complete with sleek granite countertops and stainless steel appliances. FUN FACT: cooking food in a nicer kitchen makes it taste better. The desirable split bedroom layout offers both privacy & spaciousness. King-sized primary bedroom with ensuite, soaker tub and enough storage for all your bedroom accoutrement. The Shabbat elevator offers convenience, while the building's 24-hour gatehouse security guard ensures peace of mind. Entertain friends with the endless Building amenities including: Tennis, party room, outdoor pool. Shopping, transit, places of worship, and the library literally steps away. No, you don't need to pinch yourself, you're not dreaming this really is available. Lease today and live your best life tomorrow. (id:61852)
Sutton Group-Admiral Realty Inc.
2435 - 7161 Yonge Street
Markham, Ontario
This gorgeous 1-bedroom condo at World on Yonge includes parking with an EV charger and offers unobstructed north-west views from a spacious balcony. Sunny and bright, large windows throughout provide ample natural light, highlighting the modern kitchen and stylish bathroom. Featuring sleek hardwood floors and soaring 9ft ceilings, the open concept living space is perfect for both entertaining and everyday living. The generously sized bedroom offers ample space, while the large in-suite laundry room provides extra storage. Convenience is key with an included parking spot with EV charger. Part of the exceptional "World on Yonge" community, which boasts an array of amenities, including an indoor mall, grocery store, retail shops, medical and professional offices, and a bank, all easily accessible via the underground for ultimate comfort and convenience. **EXTRAS** Planned Site For Yonge Subway Line! Be Where You Need With Even More Convenience! (id:61852)
RE/MAX Hallmark Realty Ltd.
35 Jonathan Street
Uxbridge, Ontario
Look No Further Uxbridge! Gorgeous 3-Bedroom Bungalow Nestled On A 92 x 190FT Lot Close To The Dead-End Of Jonathan St, With No Sidewalk & Very Low Vehicular Traffic. Perfect & Safe Location For Raising A Family or Just Some Peace and Quiet. With Curb Appeal Like No Other, You'll Appreciate The Landscaped Front Yard, Newly Emulsion Sealed (2025) 6-Car Driveway (Easily Fit 6Trucks - Because Why Not!?) & 2-Car Attached Garage (w/ Mezzanine). Walk In To Your Sprawling Main Level Where All 3 Bedrooms & 2 Baths Are Located On One Side, and Kitchen, Living & Dining Rooms Located On The Other. Enjoy Entertaining In Your Open Concept Kitchen With Refaced Cabinets (2025), Stainless Steal Appliances, Looks Over Both Living & Dining Rooms, Plus Walks Right Out To Your 21x20FT Deck, Massive Backyard w/ Veggie Garden & Storage Shed. Generously Sized Bedroom With The Primary Bedroom Set Up With Walk-In Closet & 2-Piece Bath. This Wonderful Layout Allows For Additional Entry To The 4-Piece Main Bath From The Primary As Well! Downstairs You'll Find The Large Rec Room With Gas Fireplace, 4th Bedroom, Office & An Obscene Amount Of Storage. Offering Minimal Utility Bills (Hydro & Gas) Saving On On ALL Water Consumption, Water Delivery, Sewage Costs & Random Service Fees! UPDATES INCLUDED: Majority Of Windows & Doors Replaced In 2023, Furnace 2015, Reverse Osmosis System 2022, Water Softener/Sulphur Remover 2021, 90% Freshly Painted 2025, Powder Room & Main Bath 2025 (minus Tub), Sump Pump 2022 w/ Back-Up Battery, Tankless Water Heater (Owned). (id:61852)
Union Capital Realty
1548 Winville Road
Pickering, Ontario
Welcome to your dream home in Pickering! The Holly Blue Model offers nearly 3000 sq ft in a sought-after neighbourhood of Duffin Heights - just minutes from Riverside Golf Course, scenic parks, top-rated schools, and major amenities. Discover this stunning multi-family detached home with 4 bedrooms, 4 bathrooms, a second kitchen, and a walk-out to the backyard! This home impresses from the moment you arrive with hardwood floors, pot lights, and large windows making the space feel bright and spacious. The gourmet kitchen is a chef's delight, featuring granite countertops, high-end stainless steel appliances, and a breakfast area overlooking the family room-complete with a gas fireplace and custom-built mantel. From here, walk out to an oversized deck, perfect for entertaining or enjoying quiet evenings outdoors. Upstairs, retreat to the spacious primary suite with a private balcony, large walk-in closet, and a spa-inspired ensuite. All bedrooms are generously sized and feature ceiling fans for year-round comfort. Don't miss the opportunity to call this house your home! (id:61852)
Century 21 Heritage Group Ltd.
1601 - 15 Torrance Road
Toronto, Ontario
This 2 Bedrooms Condo Is Located In The Heart Of Scarborough! Bright and Spacious, Perfect for first time buyers, investors or downsizers! Open concept living/dining w w/o to stunning balcony and breathtaking city views. This Home Has Generous Sized Bedrooms & Ensuite Laundry with plenty of space for an additional fridge and chest freezer and still more space for storage. This suite also boasts a linen closet and a double and a single closet at the entrance!! The unit also has its own designated storage locker in the Building. The bathroom has been updated with a walk in shower and sliding glass shower doors. The primary has a his & hers walk through closet into the bathroom or it can be accessed from the hallway. The kitchen has been updated and expanded with timeless white cabinets and a food prep area making entertaining a breeze. And the features don't stop there. Great Building amenities include a rooftop terrace, outdoor pool, gym, saunas, children's playroom, party room, meeting room, onsite management, superintendent, security system, bike storage & ample visitor parking.This building is meticulously maintained with newer windows, sliding patio doors, balcony enclosures, new elevators and key fob access. Maintenance fees include heat, hydro, water and cable TV. You are in Walking Distance To Schools, Restaurants, Shops, Grocery Stores & Public Transit including the Eglinton Go Train Station & 20 minutes to Downtown Toronto. Don't miss out!! Remember if you love it, you better out an offer on it!!! (id:61852)
New Era Real Estate
201 - 377 Broadview Avenue
Toronto, Ontario
Well laid-out 2 bedroom with approximately 755 SF of space. Open living/dining, broad kitchen, ensuite laundry, and built-in closets for extra storage in foyer and bedrooms. Walk to East Chinatowns markets and cafés, play at Riverdale Park East (courts, track, pool, rink, great city views). Multiple streetcars connect directly to Broadview Station. A calm, convenient North Riverdale address with outdoor space. (id:61852)
Trustwell Realty Inc.
5404 - 2221 Yonge Street
Toronto, Ontario
*Stunning* is an understatement. This unit is a *MUST SEE*!! One of the best 1 Bedroom / 1 Washroom model in the building with absolutely breathtaking unobstructed views of the CN Tower and the Lake! It is truly mesmerizing to open the door and have an incredible view of the city! Spacious and well laid out unit with plenty of space and beautifully maintained! *No carpet* in the unit! Excellent location, literally a few steps away from Yonge and Eglinton Subway Station, Transit, Shopping, Restaurants and so much more! Amenities include 24/7 Concierge service, Locker, Bike Storage, Gym, Spa, Rooftop deck with great views, and Party/meeting room. (id:61852)
RE/MAX Real Estate Centre Inc.
701 - 18 Harbour Street
Toronto, Ontario
Sunny two-bedroom condo in the heart of downtown Toronto featuring hardwood floors throughout, a southwest-facing balcony, stainless steel appliances, and granite countertops. Includes one parking space. Located steps to the Rogers/Scotiabank Arena and within walking distance to the Entertainment and Financial Districts, schools, the lake, shopping, and restaurants. Exceptional building amenities include two state-of-the-art fitness centres, a 70-ft lap pool, two whirlpools, sauna and steam rooms, outdoor running track, and tennis, squash, and racquetball courts, plus much more. (id:61852)
RE/MAX Real Estate Centre Inc.
1501 - 230 King Street E
Toronto, Ontario
Welcome to Kings Court, just steps from St. Lawrence Market! This bright east-facing 1-bedroom, 1-bath suite features a functional layout with a spacious bedroom, open-concept living area with breakfast bar, and a large private balcony offering city views. Enjoy ensuite laundry, stainless steel appliances, ample storage, and mirrored closet doors. The streetcar is at your door, with Metro, LCBO, cafés, and a convenience store nearby, plus Yonge Street, shopping, and dining just a 10-minute walk away. Professionally managed and available April 1st-this is city living at its best. Includes Heat, Water & Hydro. (id:61852)
Century 21 Regal Realty Inc.
3112 - 361 Front Street W
Toronto, Ontario
Professionally Managed 1 Bed + Den, 1 Bath Suite Featuring An Open-Concept Living, Dining, And Kitchen Layout. The Kitchen Is Equipped With Stainless Steel Appliances And Stone Countertops, While The Spacious Living Room Offers A Walkout To A Private Balcony. Additional Highlights Include Convenient Ensuite Laundry And An Exceptional 95 Walk Score. Ideally Located In Toronto's Waterfront Communities-The Island Neighborhood, With Nearby Parks Including Clarence Square, Simcoe Park, And HTO Park West. **Appliances: Fridge, Stove, B/I Microwave, Dishwasher, Washer and Dryer **Utilities: Heat, Hydro & Water Included **Locker: 1 Locker Included (id:61852)
Landlord Realty Inc.
906 - 88 Cumberland Street
Toronto, Ontario
Welcome To The Luxurious Yorkville Park Condominium 2 Bed + 2 Bath Unit In The Heart OfYorkville.This Stunning Unit Offers Modern City Living Elevated By Sleek Finishes And AnAmazing Layout! Enjoy Toronto's Premium Living Surrounded By Luxurious Fine Dining, Retail,Museums, Spas, Cafes & Entertainment. Upgraded 10 Ft Smooth Ceilings, Master Bedroom With W/ICloset & 3 Pc Ensuite, Modern Kitchen With Integrated Appliances, Stunning Unobstructed CityViews! (id:61852)
Sotheby's International Realty Canada
B - 8 Poplar Plains Crescent
Toronto, Ontario
Fully Furnished Little Gem In The Heart Of South Hill/Rathnelly Neighbourhood. Amazing Proximity To Public Transport, Subway, Yorkville, Downtown, Great Parks, Yonge Street And So Much More. Studio Basement Unit In A Well Maintained Duplex On Poplar Plains. Rent Includes All Utilities And Internet Services. (id:61852)
Forest Hill Real Estate Inc.
215 - 36 Forest Manor Road
Toronto, Ontario
Students Welcome! Beautiful 1 Bed Plus Flex (Can Be Used As A Second Bedroom). Open Concept Layout Design, Large Balcony With Spectacular Cityview! Walking Distance To TTC, Fairview Mall, Hospital, Mins To Hwy 401 and 404. Freshco Just Located On The 1st Floor of The Building. Amenities includes Indoor Pool, 24 Hrs Concierge, Fitness Room, Outdoor Terrace, Hot Tub, Theatre Room, Yoga Studio And 1 Parking (id:61852)
Prompton Real Estate Services Corp.
4709 - 251 Jarvis Street
Toronto, Ontario
Welcome to this stunning west-facing 2-bedroom condo located on a high floor in the heart of Toronto's vibrant Church-Yonge Corridor. Featuring a bright open-concept layout with floor-to-ceiling windows, modern kitchen with stainless steel appliances and custom backsplash, and a walk-out to an open balcony offering beautiful city views. Includes owned underground parking and locker. Well-managed building, ensuite laundry, and excellent amenities. This building is AIRBNB friendly. Steps to TTC, hospitals, parks, universities, shopping, and dining. Tenant occupied-flexible possession available. Ideal for first-time buyers or investors (id:61852)
RE/MAX Real Estate Centre Inc.
503 - 152 St Patrick Street
Toronto, Ontario
Approx. 1009 Sf (as per builder's plan) spacious 2 Bedroom unit w/ West views @ Artisan at University & Dundas. Walking distance to subway, U of T, TMU, Hospitals, AGO, Chinatown, Queen St shops, restaurants, Financial & Entertainment District. Building amenities include 24 Hr concierge, fitness room, party room & outdoor terraces. No Pets, No Smoking & Single Family Residence. (id:61852)
Express Realty Inc.
601 - 18 Hillcrest Avenue
Toronto, Ontario
Approx 675 Sf. (As Per Builder Plan) Extra Large 1 Bedroom At Empress Walk. East Access To Subway & Empress Walk Mall. Amenities Including 24 Hrs Concierge, Exercise Room, Party Room & Visitor Parking. Close To 401, Schools, Library, Community Centre, Shops & Restaurants. No Pets, No Smoking. Single Family Residence To Comply With Building Declaration & Rules. (id:61852)
Express Realty Inc.
