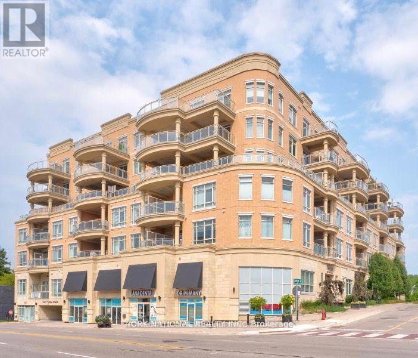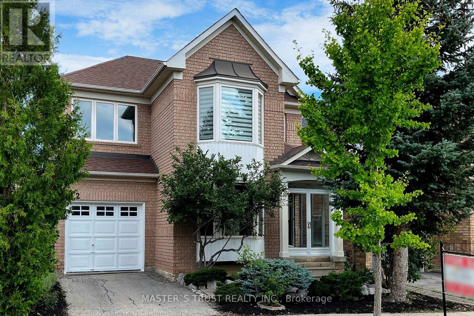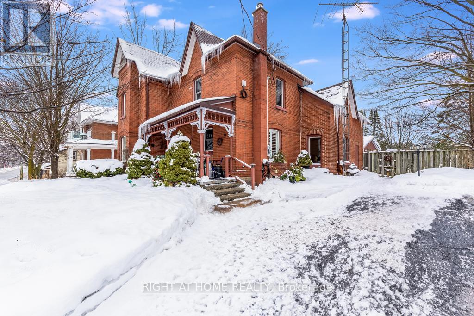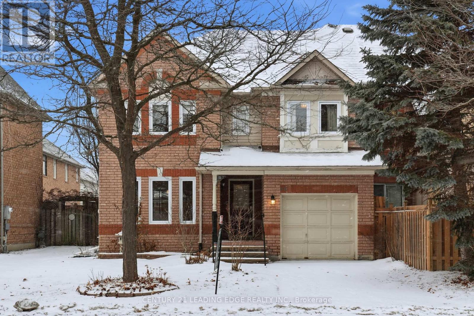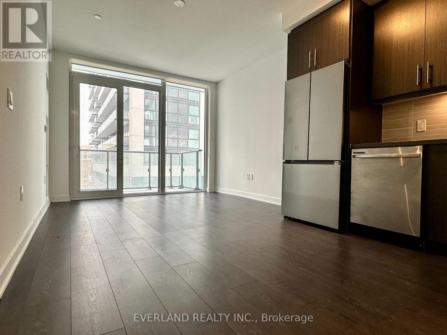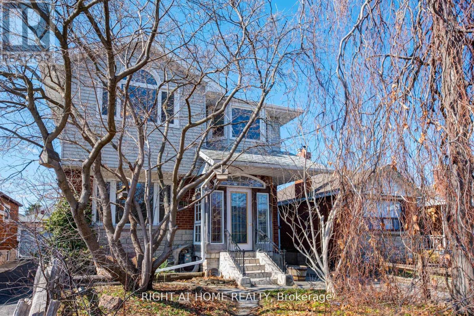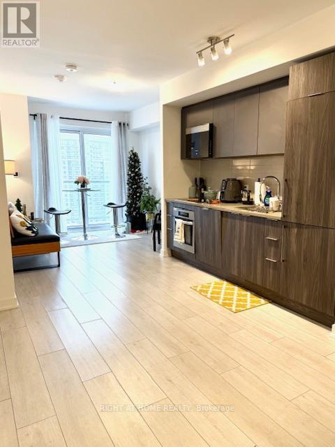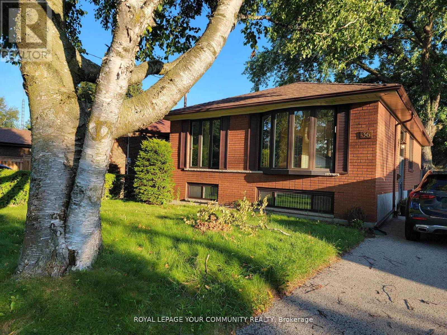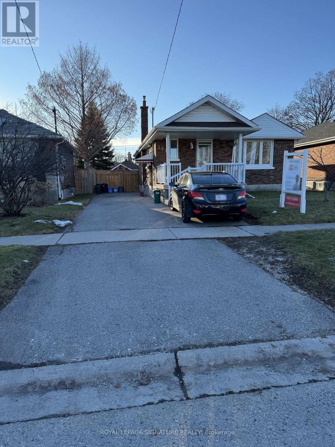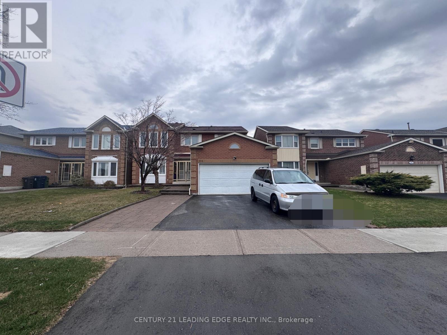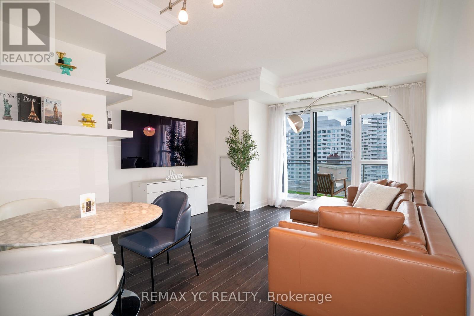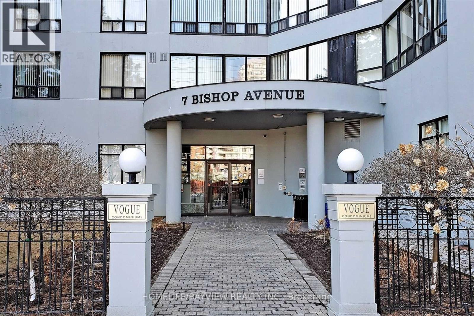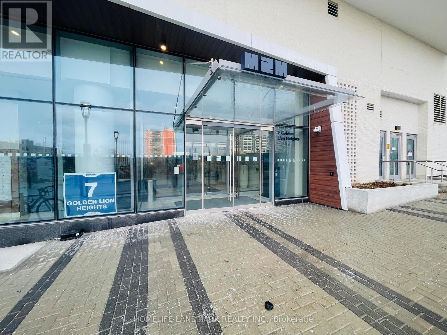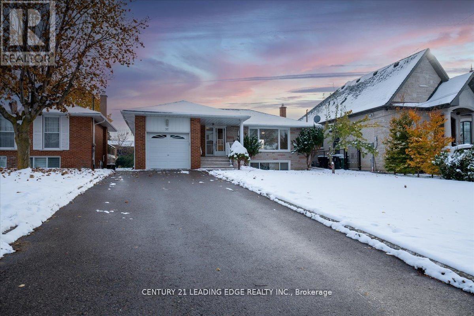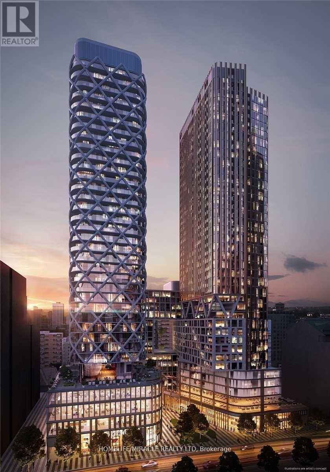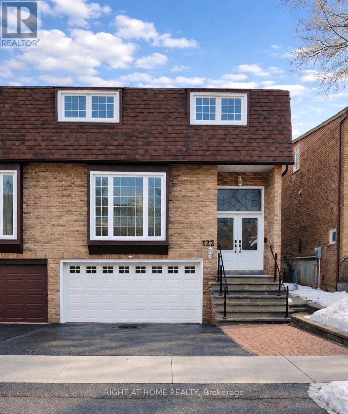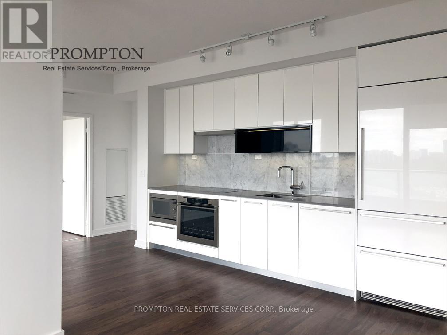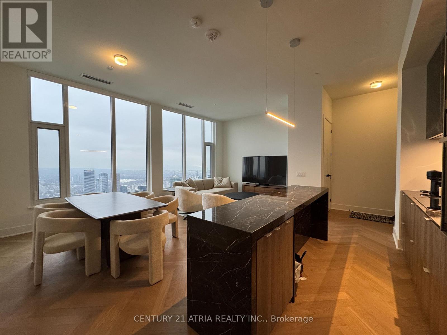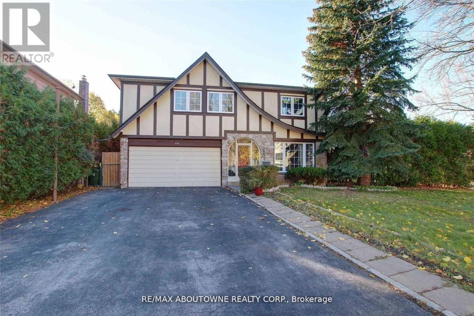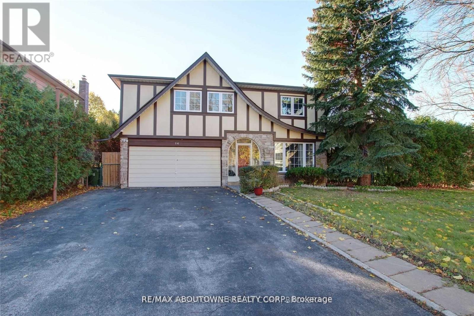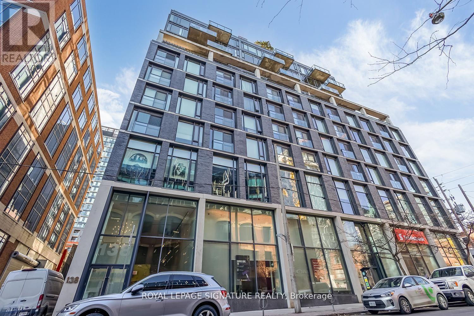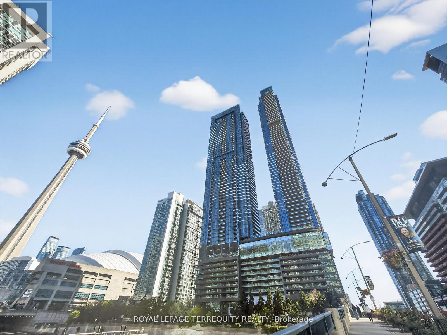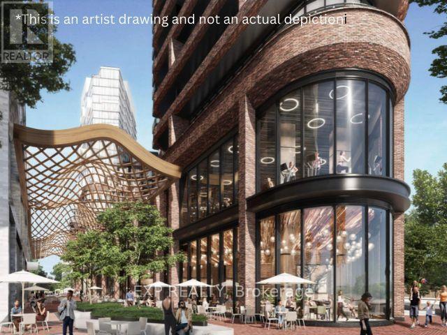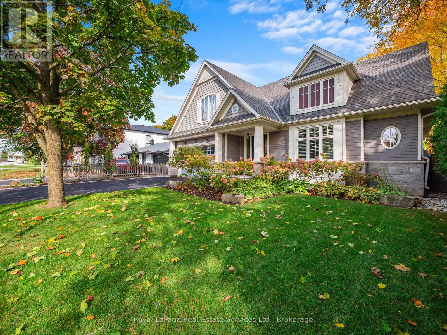415 - 15277 Yonge Street
Aurora, Ontario
This Beautifully maintained one-bedroom condo offers 10-foot ceilings, hardwood floors, and abundant natural light. The modern kitchen features granite countertops, stainless steel appliances, a breakfast bar, and tile backsplash. The spacious bedroom includes a walk-in closet and semi-ensuite bath and a private balcony. Freshly painted and move-in ready, the unit includes one underground parking space. Residents have access to an impressive range of amenities, including a concierge, fitness centre, party room, dog wash station, bicycle storage, and ample visitor parking. Great Location, Short walk to transit, Short drive to 404 and Go Train. One Parking Spot Included, Additional Parking Spots are available for rent. (id:61852)
Homelife/bayview Realty Inc.
12 Castlemore Avenue
Markham, Ontario
Cozy and Bright 4 Bedroom Detached Home Located In Prestigious Berczy Community. Efficient Layout. Finish Bsmt W/2 Bedrm+3Pc Bath. Hard Wood Floor Throughout Main. Open Concept Living/Dining. Family Rm Gas Fireplace. Granite Kitchen Counter Top W/Backsplash; Breakfast Rm W/O To Yard. Master Room W/I Closet +4Pc Ensuite. Move-in ready for the Top Ranking Castlemore PS & Pierre Elliott Trudeau HS. (id:61852)
Master's Trust Realty Inc.
220 Barrie Street
Essa, Ontario
Welcome to this charming century home, where soaring 9-foot ceilings and timeless character create an inviting first impression. Rich with history and warmth, the home showcases unique brick flooring, one-of-a-kind tin ceilings, and classic wood mouldings. The kitchen is full of old-world charm, featuring custom wood-detailed ceilings, craftsman-style cabinetry, and abundant natural light. Just off the kitchen, the cozy dining room with heated floors offers the perfect setting for family meals and intimate gatherings. The bright and welcoming living room highlights hardwood floors and elegant California shutters, blending comfort with style. Completing the main floor is a spacious 4-piece bathroom with heated floors, a separate shower, and a luxurious bubble tub. An added convenience the main floor laundry room provides direct access to the backyard oasis-ideal for both everyday living and entertaining. Upstairs, the spacious primary bedroom features a private 2-piece ensuite and an oversized attached den, perfect for a home office, reading nook, or walk-in closet. Two additional well-sized bedrooms complete the upper level, offering flexibility for family or guests. Step outside to the true showpiece of the property: an expansive backyard oasis. Enjoy a thoughtfully designed courtyard, tranquil water feature, mature gardens, and towering trees. For hobbyists or outdoor enthusiasts, the impressive 24' x 20' workshop provides endless possibilities-ideal for storing toys and tools, or transforming into a studio or creative retreat. Located just minutes from local amenities and a short drive to Barrie or Innisfil, this home seamlessly blends rural charm with modern convenience. And as a delightful bonus, you're only a short walk to the beloved local ice cream parlour and community centre.Recent updates include: Main House Roof (2025/2022), House, Workshop Roof (2022), Hot Water Tank (Owned, 2023), Painted Workshop (2025), Gas Furnace (2021) (id:61852)
Right At Home Realty
60 Snedden Avenue
Aurora, Ontario
This beautifully 2000 sq. ft. maintained 4 bedroom 3 bathroom home is located in ont of the most desireable areas of Aurora. Offers a brightr open concept living with generous space for the whole family. Featuring a functional layout, well sized bedrooms including a primary with ensuite, and a finished basment. Close to schools, parks, shops, and Go Station-A must see opportunity!! (id:61852)
Century 21 Leading Edge Realty Inc.
1004 - 105 Oneida Crescent
Richmond Hill, Ontario
Era Condominiums Is Part Of Pemberton's Iconic Master-Planned Community At Yonge Street And Highway 7 in Richmond Hill. Unit Feature 1+Den, Den has a door to serve as the 2nd bedroom. 2 Baths, 1 underground parking, 1 locker and Balcony. North Exposure. Parking & Locker Included. 9' Smooth Ceilings In Principal Rooms, 5-1/2" Wide Laminate Flooring Throughout Full Size Appliances Included, Quarts Counter Tops, Glass Tile Back Splash, Under Mount Lighting. (id:61852)
Everland Realty Inc.
Main - 952 Coxwell Avenue
Toronto, Ontario
This well appointed unit features an oversized kitchen with generous cupboard space and stainless steel appliances including a gas range fridge and dishwasher. Enjoy exclusive use of a private west facing rear deck that is perfect for afternoon sun. Located in a highly walkable area you are just minutes from bars restaurants convenience stores the LCBO and everyday essentials. The central location offers quick highway access for easy commuting downtown or out of town along with excellent transit options including a nearby subway station or a short bus ride away. Utilities and parking included. (id:61852)
Right At Home Realty
3606 - 2033 Kennedy Road
Toronto, Ontario
Great opportunity to Lease this one bedroom plus den/study. Open concept condo unit with additional space for office or work area or additional sitting space. North East view that offers plenty of Light throughout. Open concept design that is perfect for a young family or downsizing. Functional layout with modern Kitchen and Built-in appliances. Carper-free with Laminate floor throughout. Conveniently Located to all desired convenience; Hwy 401, Kennedy Commons, Few minutes to Scarb. Town Centre, Public transportation, and Schools. (id:61852)
Right At Home Realty
Main - 36 Melchior Drive
Toronto, Ontario
Perfect Family Home! This all brick bungalow features 3 spacious bedrooms, brand new flooring, and convenient location close to TTC, shops, UofT Scarborough Campus, Go Station, Hospitals, and more! Tenant is responsible for 60% utilities (id:61852)
RE/MAX Your Community Realty
Bsmt - 352 Highland Avenue
Oshawa, Ontario
Welcome To This Bright & Spacious 1-Bedroom Suite In A Highly Sought-After, Family-Friendly Oshawa Neighbourhood. This Meticulously Maintained Unit Features A Private Separate Entrance And A Modern Open-Concept Layout. The Functional Kitchen Boasts Stainless Steel Appliances And Overlooks A Generous Dining Area. Retreat To A Large Bedroom Featuring Wall-To-Wall Closets And An Oversized Egress Window For Maximum Natural Light And Safety. Includes A Clean 3-Piece Bathroom, Additional Storage Closet, And One Dedicated Parking Space. Unbeatable Location Near Olive Ave & Wilson Rd-Steps To Public Transit, Shopping, Walmart, Parks, And Restaurants. Minutes To Durham College & Ontario Tech University With Easy Access To Hwy 401/407. High-Speed Internet Included! Tenant To Pay 40% Of Utilities. ** This is a linked property.** (id:61852)
Royal LePage Signature Realty
134 Canongate Trail
Toronto, Ontario
Welcome to 134 Canongate Tr! *Prestigious Kennedy Ps & Dr Norman Bethune Ci School Districts * Fully Upgraded House. Two Master En-Suite. Upgraded Wash Room Corian Vanity, Storm Door For Both Main Floor And Basement. Separate Entrance To Well Functional Two Bedroom Legal Basement Apt. Hardwood Floor Through Main And Second Floor. (id:61852)
Century 21 Leading Edge Realty Inc.
1709 - 83 Redpath Avenue
Toronto, Ontario
Welcome to this beautifully designed 1+Den suite with a large private balcony and two(2) full bathrooms. Offering approximately 700 sq.ft. of interior space plus 120 sq.ft. of outdoor living, this bright and spacious unit features 9' ceilings and modern finishes throughout. The open-concept layout includes a stylish kitchen, a den perfect for a home office, and two walkouts to an oversized balcony with open and unobstructed city views. Located in a boutique, well-managed building with rooftop patio, hot tub, gym, basketball court, and guest suites. Just steps to transit, LRT, Yonge subway line, shops, and restaurants. Don't miss this rare opportunity to own a spacious and stylish suite in a highly sought-after location. (id:61852)
RE/MAX Yc Realty
1712 - 7 Bishop Avenue
Toronto, Ontario
Beautiful & Well Maintained Updated Unit, Bright, Clean And Specious With Unobstructed View. The Largest One Bedroom In The Building.Direct Access To Finch Subway, Laminate Floor Through-Out. Close To All Amenities, Full Recreation Facilities, Rooftop Garden, Hot Tub,24Hours Security, Create Amenities: Indoor Pool, Sauna, Theatre, Exercise Room, Guest Suites. No Pets, No Smoker. (id:61852)
Homelife/bayview Realty Inc.
N830 - 7 Golden Lion Heights
Toronto, Ontario
Brand new luxury condo at excellent location.Leminate floor throughout 1 Bdrm+1 Den (Den can be used as 2nd Bdrm). Closed to TTC, Bank ,Shops, Restaurants, Shool, Library, Parks,Public Transit, Mall and Many More. One parking and one locker is included.Modern Kitchen With Quartz Counter, Built-in Stainless Steel Appliances, Backsplash.Amenities Includes 24-hour Security, Rooftop Terrace, Outdoor Pool, Party/ Meeting Room, 2 Story Gym And Visitor Parking. (id:61852)
Homelife Landmark Realty Inc.
Main - 57 Anewen Drive
Toronto, Ontario
Welcome to this charming and well-kept 3-bedroom bungalow located on a quiet, family-friendly street. The home features a wide driveway, a private front entrance, and large windows that fill the space with natural light. Enjoy a comfortable layout with a bright living area and spacious bedrooms-perfect for families. The property offers ample parking space with a garage and driveway, as well as a lovely back porch facing the large backyard. The tree-lined street offers easy access to schools, parks, public transit, and shopping. (id:61852)
Century 21 Leading Edge Realty Inc.
1913 - 230 Simcoe Street
Toronto, Ontario
Welcome to Artists Alley Condos a stylish and spacious 1 Bedroom Unit perfectly located at Dundas & University in the heart of downtown Toronto. This contemporary unit features floor-to-ceiling windows, sleek laminate flooring. The open-concept kitchen is equipped with built-in appliances and a chic backsplash, ideal for modern living. The primary bedroom includes a 4-piece ensuite. Live steps away from the subway, OCAD, U of T, Queens Park, major hospitals, the Financial District, grocery stores, and an array of top restaurants and cafes. Don't miss this unbeatable opportunity to live where convenience meets lifestyle! (id:61852)
Homelife/miracle Realty Ltd
122 Dollery Court
Toronto, Ontario
Amazing House W/Walk-Up Basement W/In-Law Potential. Top to Bottom Meticulously Custom Renovated Semi-Detached Home. Spacious Open Kitchen Modern W/Large Island, Pantry, w/gas stove, newer window, quarts counters and lot of cabinets. All Washrooms Recently Renovated With High-End Fixtures & Finishings. Spacious master bedroom with two double closets and 4-piece ensuite. All rooms have Flat ceilings w/portlights. Hardwood flooring throughout. Walk-Up recently reno basement w/separated laundry (No Retrofit status). Walkout To 2 Balconies w/newer doors. Custom entrance door and newer stone porch. Newer 2 Car Garage door. Newer fence and landscaping. Lots of storage. Newer Furnace. Newer Eavestroughs. (id:61852)
Right At Home Realty
1602 - 117 Mcmahon Drive
Toronto, Ontario
Bayview Village Community * Unbeatable Location * Bright & Spacious 3Bedroom Large Suite * Open Concept * 9-Ft Ceilings * Floor-to-Ceiling Wrap-Around Windows * Large Balcony * Modern Kitchen w/ Stainless Steel Appliances * Fitness Centre, Basketball Court, Bowling Alley, pet wash station, 24-hour concierge * 2 Subway Stations * Close to Oriole GO Station, Bayview Village, Fairview Mall, Hospital, IKEA, and Top Schools * Mins to HWY 401 & 404 (id:61852)
Prompton Real Estate Services Corp.
Lph6405 - 11 Yorkville Avenue
Toronto, Ontario
Welcome to Lower penthouse at 11 Yorkville Ave, where Luxurious meets comfort to every aspect! Almost 1000 Sqft of living space 11ft ceiling, Unobstructed north, south, east city + lake view, floor to ceiling window, Miele 30 inches appliances, Sub-zero Wine cellar, Marble extended waterfall island, Marble countertop/ range/ backsplash, One piece marble sinks, heated bathroom floor, walk in closet, herringbone flooring, Automated electric blinds, sleek lighting, Cecconi simone tinted/lighting cabinetry, Stone covered bathroom wall and bath tub, sleek lighting and potlight throughout. Luxuriously furnished by named brand furnitures. Prime parking spot at P2 near elevator. Residents enjoy an impressive collection of amenities, including a 24-hour concierge, an elegant lobby, visitor parking, an indoor/outdoor infinity pool, a tranquil rooftop Zen garden with BBQs, a fully equipped fitness center with men's and women's spas, an intimate piano lounge, a dramatic party room, and the building's signature Bordeaux lounge, designed for unforgettable moments. Perfectly situated across from the Four Seasons Hotel, the address is surrounded by the world's most prestigious brands as well as acclaimed Michelin-star restaurants. The ROM, top galleries, TTC subway stations, the University of Toronto, Toronto Metropolitan University, major medical institutions, and the Financial District are all within easy reach. (id:61852)
Century 21 Atria Realty Inc.
Upper - 14 Angus Drive
Toronto, Ontario
Beautiful home For Rent (basement excluded) In The Very Desirable Don Valley Village. With 4 large sized Beds And 2.5 Baths. The Main level boasts an open concept living/Dining space with hardwood floors throughout. Spacious eat-in Kitchen with ample storage! Laundry is conveniently located on the main floor. The carpet-free upper level includes a primary bedroom with a 4-pc ensuite and 2 walk-in closets. 2 Drive-Way Parking Spots and 2-car garage Available. Perfect location Close To Many Stores, Schools, Subway Station And Highways. Includes: Fridge, Stove, Dishwasher, Washer & Dryer, 2 Parking Spots.**Tenant pays 65% of all utilities** (id:61852)
RE/MAX Aboutowne Realty Corp.
Lower - 14 Angus Drive
Toronto, Ontario
Beautiful Lower Apartment For Rent In The Very Desirable Don Valley Village with 2 Beds And 2 Washrooms And Carpet Free! 2 Drive-Way Parking Spots Available. Separate Entrance. Close To Many Stores, Schools, Subway Station And Highways. For Tenants Use: Fridge, Stove, 2 Parking Spots.**Tenant Pays 35% of the total utilities** (id:61852)
RE/MAX Aboutowne Realty Corp.
1105 - 138 Princess Street
Toronto, Ontario
Do you want to live in a coveted boutique building, with the city at your doorstep? This rare corner suite offers 2 bedrooms, 2 bathrooms and 873 square feet (as per MPAC) of practical luxury living space. With a walkscore of 99, enjoy a short stroll to the St. Lawrence Market, Financial District, and the Distillery District. Floor to ceiling windows fill the space with natural light and frame sweeping panoramic views, giving the home an open, airy feel. The main balcony is bright and large enough to actually enjoy, equipped with a natural gas BBQ for added convenience. An Additional Juliet balcony brings even more light and fresh air into the space. The kitchen is a chef's dream, with a natural gas range, an updated stone backsplash and a modern waterfall island that serves as both prep space and a favourite gathering spot. Your own parking spot and private locker add everyday convenience. Additional features include underground visitor parking, the streetcar nearby, and a grocery store right across the street. This unit blends comfort, style, and practicality in a way that makes downtown living feel simple. Lofts like this don't come up often. Be sure to see it in person. (id:61852)
Royal LePage Signature Realty
4505a - 1 Concord Cityplace Way
Toronto, Ontario
Experience elevated urban living in this brand-new, never-lived-in, south/east-facing corner 3-bedroom residence at Concord Canada House, Toronto's premier downtown address beside the CN Tower and Rogers Centre. This stunning suite is like no other and offers 908 sq. ft. of interior space plus a 125 sq. ft. heated balcony with unobstructed views of Lake Ontario and the Rogers Centre - even watch Blue Jays games from the comfort of home. Featuring high-end finishes throughout and top-of-the-line Miele appliances, this residence embodies luxury and sophistication in every detail. Residents enjoy first-class, resort-style amenities, including an 82nd-floor Sky Lounge and private kitchen, wine lockers, working pods, dipping pool, indoor pool, Jacuzzi, sauna, steam room, hot and cold plunge baths, and an indoor ice-skating rink. State-of-the-art fitness centres located on the 10th and 68th floors, complete with change rooms and spa-inspired facilities, elevate the experience even further. Perfectly located steps from the Waterfront, Union Station, Scotiabank Arena, and Toronto's finest dining, shopping, and entertainment, this residence redefines luxury city living at its finest. (id:61852)
Royal LePage Terrequity Realty
805 - 10 Graphophone Grove
Toronto, Ontario
Welcome to the Galleria 02 on the Park!! An exclusive new masterplan community within the heart of the vibrant Junction/Wallace-Emerson community! The layout of this beautiful suite allows for all of your practical comforts, as well as the space to have guests over. Ample coves for workspace and storage. Two large double closets! Washer and dryer. Gorgeous high ceilings and floor-to-ceiling windows to brighten your space. Executive finishes throughout the bathroom. Ultra high-end kitchen features and S/S appliances. Private deck with sunset views to the west. Access to all of the great upcoming attractions - gym, outdoor pool, rooftop patio, party rooms, co-work space, games room and more. You will be steps to 8-acre green space, skating trail, new community centre, shops and dining. Walk to bus and subway! Your opportunity to be part of the pulse of Toronto, with all of its amenities, conveniences and high-vibe! (id:61852)
Exp Realty
231 Cherryhill Road
Oakville, Ontario
Your dream home awaits in the heart of Oakville's coveted Brontë neighbourhood. Built in 2015 and thoughtfully designed by Keeran Designs, this stunning detached residence offers timeless curb appeal and a beautifully functional layout ideal for modern family living. Complete with main floor office, spacious open concept kitchen with oversized island and gracious family room with two-storey high ceiling, gas fireplace, and direct access to the covered stone patio. The highlight of the main level is the luxurious primary bedroom retreat, complete with a spa-inspired ensuite, spacious walk-in closet, and direct walk-out access to the professionally landscaped backyard - a rare and desirable feature perfect for seamless indoor-outdoor living. Upstairs, you'll find three spacious bedrooms, each filled with natural light and designed with comfort in mind. Multiple bedroom suites for choice of upstairs or main floor primary! The fully finished lower level adds exceptional value with a versatile recreation area, ample storage, and a private fifth bedroom ideal for in-law suite, guests, or nanny suite. From its elegant architecture to its premium finishes, this home effortlessly blends style and substance in one of Oakville's most established lakeside communities. Steps from top-rated schools, parks, the waterfront, and Bronte Village shops and dining. Welcome Home. (id:61852)
Royal LePage Real Estate Services Ltd.
