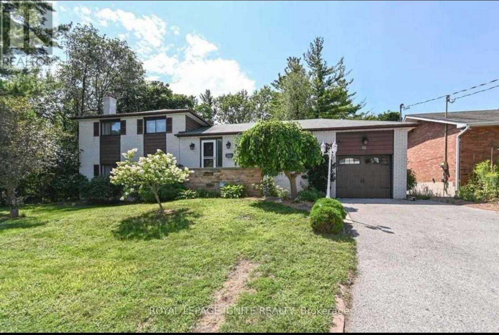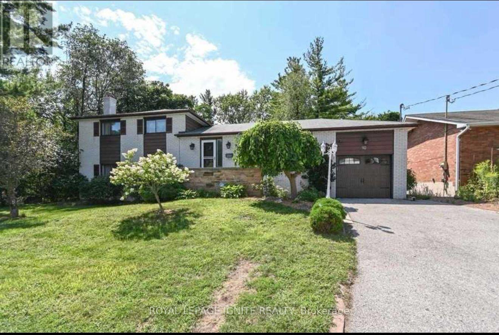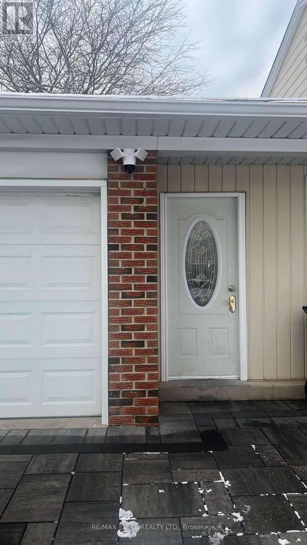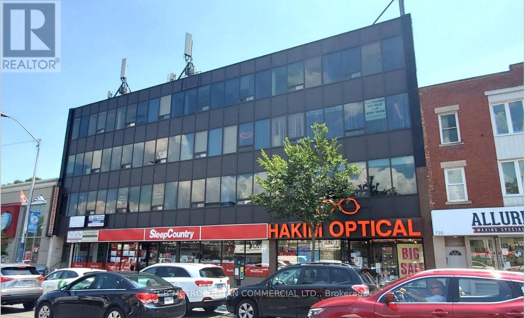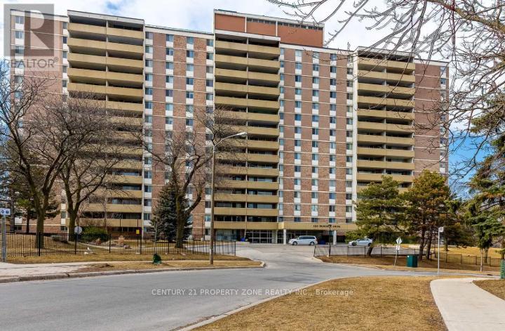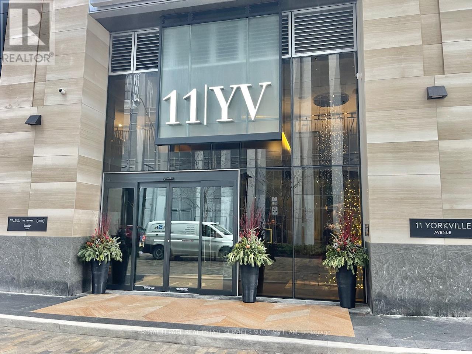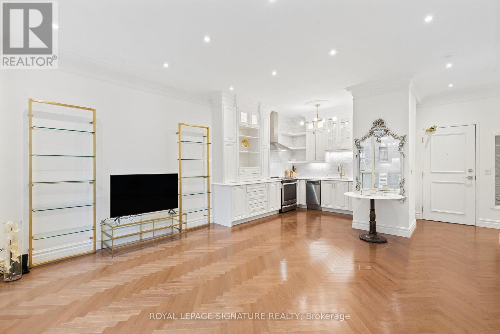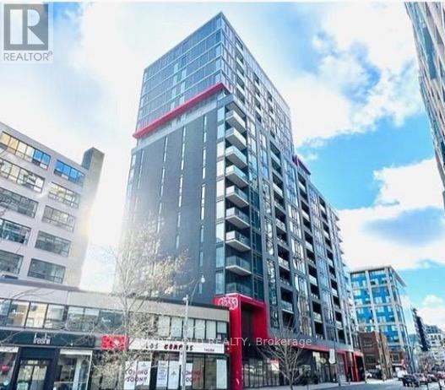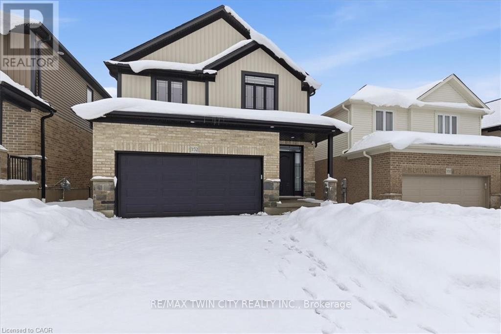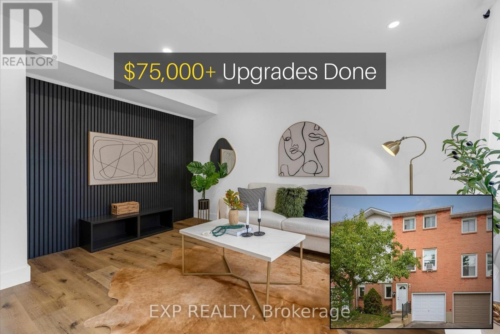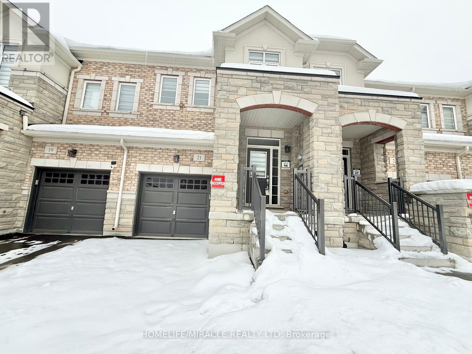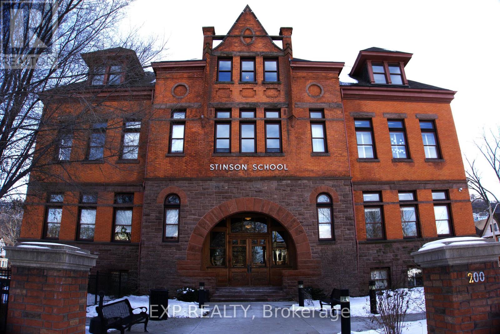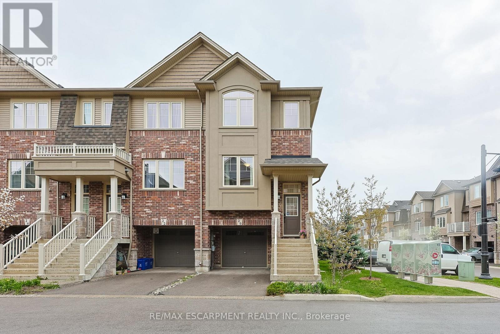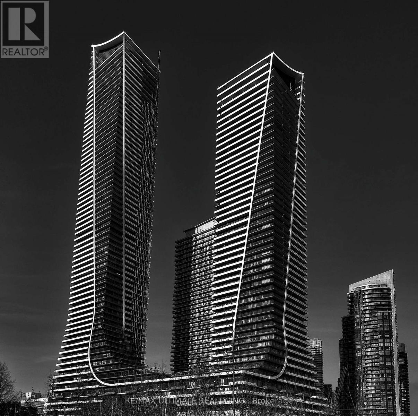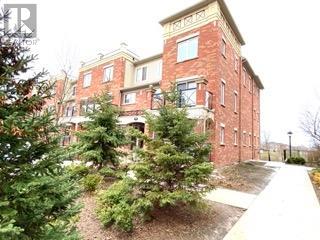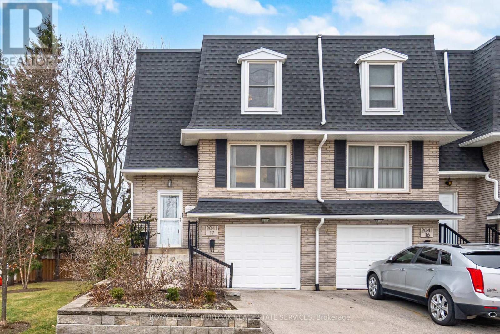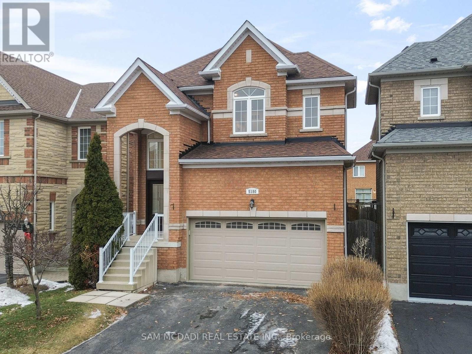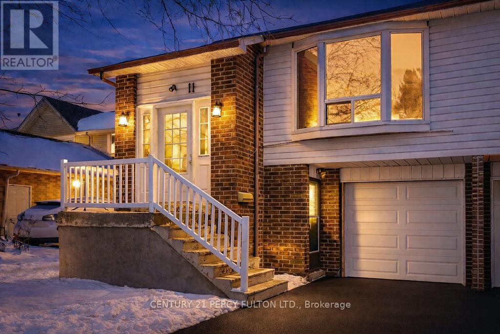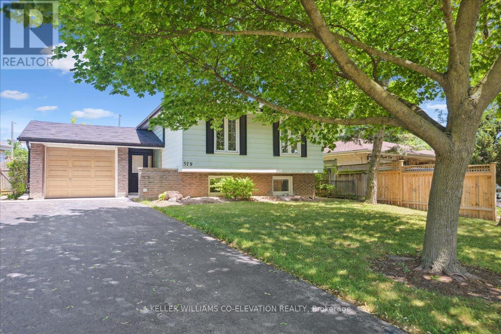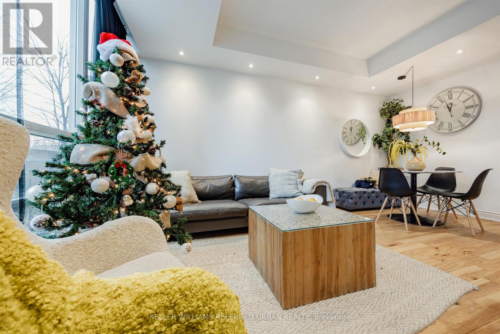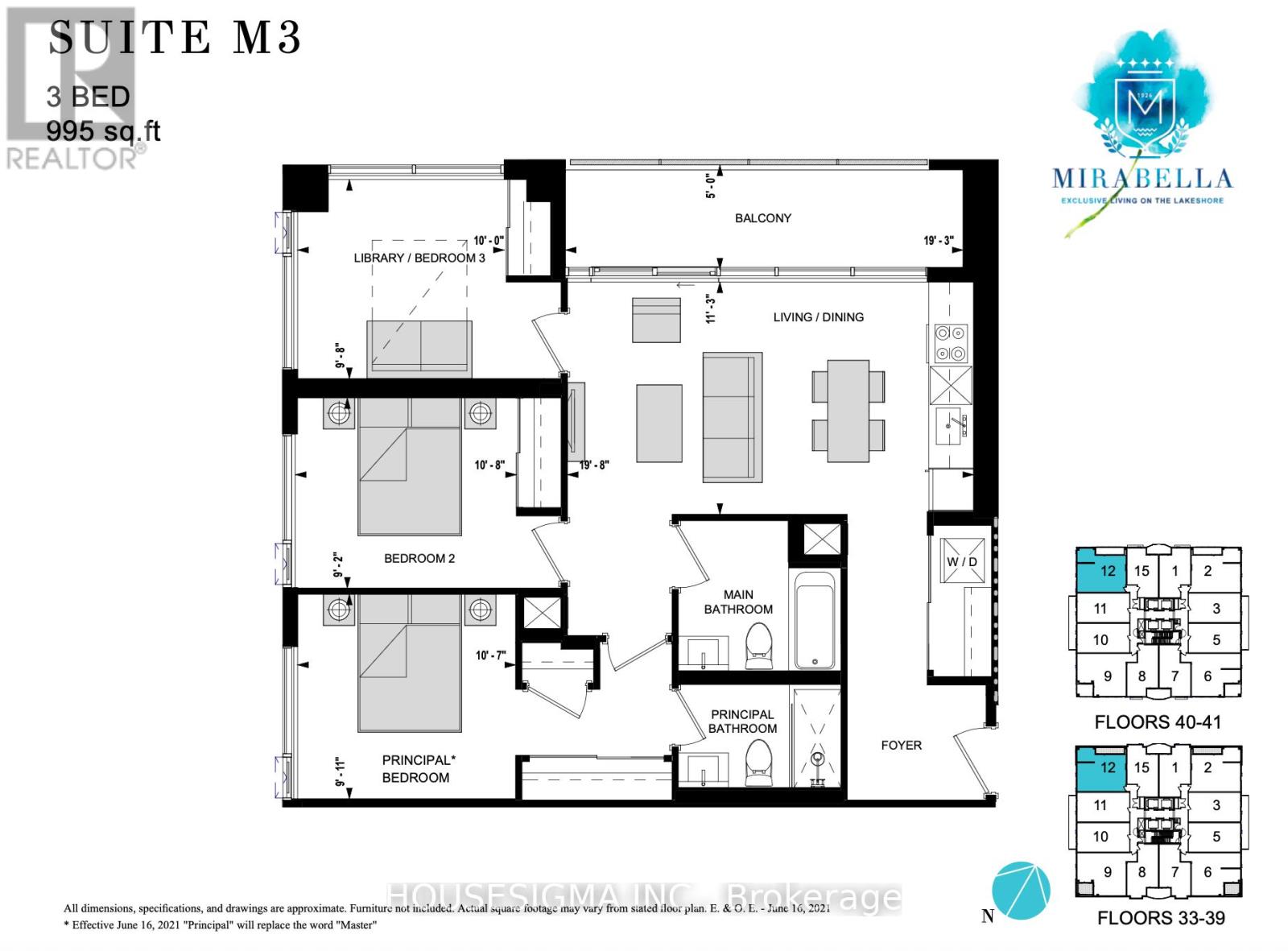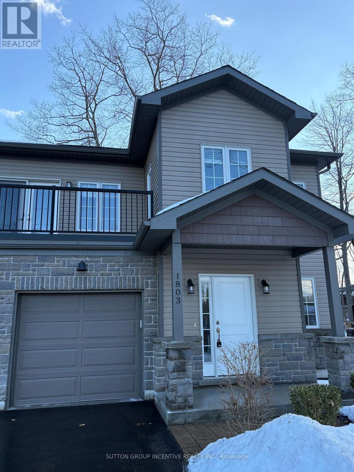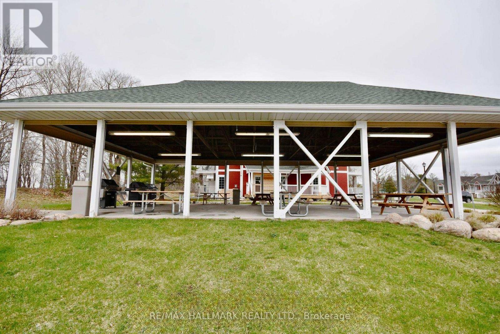Room - 92 Bobmar Road
Toronto, Ontario
Room For Lease In The Highland Creek Community! Ready To Move In! Shared Living. Comes with 1 Bedroom, 1 Washroom, Living Room, and Kitchen. Plenty Windows For An Abundance Of Natural Light. Steps Away From University of Toronto, Centennial College, Shopping Centres, Public Transit, Local Amenities, & Hwy 401. Rent Includes All Utilities (Heat, Hydro, Water, Internet/WiFi) (id:61852)
Royal LePage Ignite Realty
Bsmt - 92 Bobmar Road
Toronto, Ontario
Basement For Lease In The Highland Creek Community! Ready To Move In! Comes with 3 Bedrooms, 1 Washroom, Living Room, and Kitchen. Plenty Windows For An Abundance Of Natural Light. Steps Away From University of Toronto, Centennial College, Shopping Centers, Public Transit, Local Amenities, & Hwy 401. Rent Includes All Utilities (Heat, Hydro, Water, Internet/WiFi) (id:61852)
Royal LePage Ignite Realty
26 Pipers Green Avenue
Toronto, Ontario
Located in a prime high-demand area, this newly renovated basement apartment with a separate entrance offers 3 spacious bedrooms and 3 full bathrooms, making it ideal for a small family, students, or working professionals/singles. The unit features a modern kitchen with newer countertops, newer windows and doors, water softener, and a private laundry room. Situated in a quiet, family-friendly neighborhood, the property is close to top-rated schools, parks, major supermarkets, shopping plazas, restaurants, and community amenities, with convenient access to public transit and major roads/highways. (id:61852)
RE/MAX Excel Realty Ltd.
Unknown Address
,
2 nd floor office , serviced by elevator, overlooking Danforth with 2 x private offices , washroom and open space (id:61852)
Cb Metropolitan Commercial Ltd.
1204 - 120 Dundalk Drive
Toronto, Ontario
Located in one of Scarborough's most well-connected communities, in the heart of Dorset Park. *One private bedroom* is available for rent in a well-maintained two-bedroom apartment, with the owner occupying the second bedroom. The unit comes fully furnished, including a bed, study table with chair, and TV. Internet and utilities are included. Tenant will have access to a comfortable shared living and dining area, as well as a functional kitchen. Ensuite laundry is included for added convenience. The building offers an excellent range of amenities, including a fully equipped gym, indoor pool, sauna, games room, and more. (id:61852)
Century 21 Property Zone Realty Inc.
1308 - 11 Yorkville Avenue
Toronto, Ontario
Rare! This luxury new condo suite offers large open living space. Located on the 13th floor, enjoy your views from juliett balcony. This suite comes fully equipped with energy efficient top brand modern appliances, integrated dishwasher, contemporary soft close cabinetry, in suite laundry, and floor to ceiling windows with coverings included. Enjoy an array of upscale amenities giving you the opportunity to live an experience enriched in wellness in downtown core Toronto. Whether it's the state-of-the-art fitness center, the grand entertainment lounge, or the multi-purpose lounge, your new lifestyle is here to stay. (id:61852)
Royal LePage Real Estate Services Success Team
1406 - 7 King Street E
Toronto, Ontario
Welcome to 7 King St East! This centrally located unit features a top to bottom, designer's, luxury renovation that is sure to impress. With a custom kitchen, bathrooms, cabinetry and storage solutions throughout this unit is a design lover's dream. Enjoy 2 spacious bedrooms with an oversized walk in closer off the primary suite. The open concept layout offers a bright airy feel and is ideal for hosting and entertaining. Steps from the subway, restaurants, shops St Lawrence Market, Scotia Bank Arena and all imaginable amenities that make city living so great! Top tier amenities including 24-Hour Concierge/security, rooftop deck with city views, party room, gym & indoor pool. The rent is all inclusive. The unit comes with 1 underground parking spot and a locker. A second parking spot can be rented for $170/month. (id:61852)
Royal LePage Signature Realty
912 - 33 Sheppard Avenue
Toronto, Ontario
Fabulous, well maintained 1bed, 1bath unit plus One Parking in radiance at minto gardens. Located in a highly desired area steps to yonge & sheppard Subway, Open concept living/dining room w/large 63sqft east facing balcony. Modern kitchen w/granite counter, deep ss sink, & breakfast bar. Master bed w/double closet. Main bath w/granite counter & laundry. Great location close to ttc subway, sheppard centre, parks, whole foods in hullmark centre & more. Amazing walkscore of 96! (id:61852)
Homelife New World Realty Inc.
507 - 435 Richmond Street W
Toronto, Ontario
"Shared One Room with Bathroom", Live In Toronto's Fashion District At Fabrik Condos At Richmond And Spadina. Ensuite Laundry, Stainless Steel Kitchen Appliances Included. Engineered Hardwood Floors, Granite Countertops + Balcony With South Views. Steps From Spadina Streetcar & TTC, Queen Street Shopping, University Of Toronto, Built-In Fridge & Dishwasher, Stove, Stack Washer & Dryer, Existing Window Coverings. **EXTRAS** Built-In Fridge & Dishwasher, Stove, Stack Washer & Dryer, Existing Window Coverings. Rooftop amenities include garden, lounge, gym and BBQ area. Come to see it and you will live it. (id:61852)
Smart Sold Realty
352 Chokecherry Crescent
Waterloo, Ontario
Situated in the highly sought-after community of VISTA HILLS, this nearly new home is fully loaded with premium upgrades and thoughtfully designed for elevated modern living. Offering 4 BEDROOMS plus a LOFT, the layout delivers exceptional flexibility for families, professionals, or multi-purpose living. The main floor features impressive 9-FOOT CEILINGS and hardwood flooring throughout, creating a bright and open atmosphere. The family room is anchored by a GAS FIREPLACE, adding warmth and comfort to the space. A convenient main-floor MUDROOM with LAUNDRY adds everyday functionality, while ZEBRA BLINDS and CUSTOM CLOSET ORGANIZERS enhance both style and organization throughout the home. The chef-inspired kitchen is beautifully appointed with QUARTZ COUNTERTOPS, a large ISLAND WITH BREAKFAST BAR, gas range, DOUBLE WALL OVEN, and EXTENDED KITCHEN CABINET, making it ideal for both everyday living and entertaining. QUARTZ COUNTERTOPS IN ALL BATHROOMS add a cohesive, upscale finish throughout the home. The primary suite offers a private retreat, complete with a luxurious ensuite featuring double sinks, a deep soaker tub, a large glass-enclosed shower, and separate his-and-hers walk-in closets. The LOFT provides an ideal setting for a homework space, home library, or quiet study area. There are 3 additional bedrooms all with custom closet organizers, hardwood flooring and large windows. Step outside to a fully fenced backyard with a deck-ideal for outdoor dining, relaxation, and hosting gatherings. Added bonus is EV CHARGING PORT in the garage! Located in the VISTA HILLS community known for its top rated school, parks, scenic walking and cycling trails and convenient access to shopping, dining, and major commuter routes, this home offers an exceptional balance of comfort, style, and lifestyle in one of Waterloo's most desirable neighbourhoods. photos virtually staged. All appliances and custom blinds inculded! (id:61852)
RE/MAX Twin City Realty Inc.
10 - 1255 Upper Gage Avenue
Hamilton, Ontario
STUNNING FULLY RENOVATED TURNKEY TOWNHOME in a highly convenient Hamilton Mountain location! This spacious unit has been UPGRADED TOP TO BOTTOM with NEW FLOORS, STAIRS, TRIM, DOORS, PAINT, MODERN KITCHEN, and LUXURY BATHS WITH ALL BRAND NEW APPLIANCES. Major updates include NEW DRYWALL, PLUMBING, ELECTRICAL, HEATING & A/C for worry-free living.Enjoy a BRAND NEW GARAGE DOOR, plus an impressive BACKYARD WITH GAZEBO & INTERLOCKING STONE perfect for entertaining. Every detail has been carefully redone for a fresh, contemporary feel. Ideally situated with EASY ACCESS TO THE LINC & HIGHWAYS, this home offers both comfort and convenience. Move in and enjoy worry-free living with modern updates throughout! (id:61852)
Exp Realty
21 Gledhill Crescent W
Cambridge, Ontario
Newly built and never lived in, this pristine 3-bedroom, 2.5-bathroom lease is nestled in the heart of Cambridge and offers the rare opportunity to be the first to call it home. The residence features spacious, thoughtfully designed rooms with modern finishes throughout, including a stylish kitchen with a large island, second-floor laundry, and a primary bedroom with a private ensuite. Ideally located for convenience, this home combines contemporary comfort with an exceptional setting. (id:61852)
Homelife/miracle Realty Ltd
311 - 200 Stinson Street
Hamilton, Ontario
Welcome to Unit 311, a unique loft-style walk-up one-bedroom unit featuring a spacious living area, kitchen, dining space, and a three-piece bathroom; this fully furnished residence seamlessly blends historic charm with modern living in the Stinson neighborhood, showcasing a spectacular layout with soaring ceilings and contemporary oversized windows. The unit includes all appliances-washer, dryer, fridge, stove, dishwasher, and microwave-and comes fully furnished with a couch, side table, dining table with four chairs, a 75-inch TV, automated window coverings, a queen bed frame, study desk, shoe stand, extra pantry closet, and built-in closets in both the bedroom and storage area, making it a true turnkey, move-in-ready apartment-just bring your clothes and a mattress. (id:61852)
Exp Realty
20 Barley Lane
Hamilton, Ontario
Turn-key, nearly new end-unit townhome in the highly sought-after Meadowlands of Ancaster. The open-concept main floor features a spacious family room with large windows providing abundant natural light, along with a modern kitchen offering upgraded cabinetry, quartz countertops, and high-end stainless steel appliances. A convenient powder room and front closet provide additional storage. The upper level includes a bright and generously sized primary bedroom with walk-in closet and ensuite, plus two additional bedrooms and a full main bath. The fully finished basement offers versatile living space - ideal for a teen retreat, playroom, or home office - and features a grade-level walk-out to a usable backyard space, along with the laundry area and inside entry to the garage. (id:61852)
RE/MAX Escarpment Realty Inc.
2219 - 30 Shore Breeze Drive
Toronto, Ontario
Absolutely Stunning! This 1 Bedroom + Tech Suite in the Sky Tower @ Eau Du Soleil Features an Open Concept Layout - Overlooking Breathtaking Views Of The Lake, Marina & Evening Sunsets, Floor-to-Ceiling Windows, Full Length Balcony with Access From Bedroom and Living Room, Modern Kitchen with Quartz Counters & Stainless Steel Appliances Fit For A Chef, Lots of Upgrades including Engineered Floors Throughout, Smooth Ceilings, Extended Upper Kitchen Cabinets and Tiles. Resort-Style Amenities: 24-Hr Concierge, Indoor Pool, Gym, Sauna, Party Room, Outdoor Lounge with BBQs and Cabanas, Theatre, Guest Suites. Steps to: The Lake, Waterfront Trails, Parks, Metro, Starbucks, and top Restaurants like La Vecchia, Eden Trattoria, and Firkin on the Bay. TTC at your doorstep and easy access to the QEW and Mimico GO Station make commuting effortless. Where Luxury meets lakeside living - the perfect blend of nature and city living. Don't miss this opportunity to live in one of Toronto's most desirable waterfront communities - Just Move in and enjoy! (id:61852)
RE/MAX Ultimate Realty Inc.
1 - 2496 Post Road
Oakville, Ontario
Beautiful Fernbrook Homes Complex - Ground Floor End Unit. Bright and spacious ground-floor end unit featuring 2 bedrooms and 2 bathrooms, enhanced by additional windows that fill the home with natural sunlight. Both bedrooms offer beautiful backyard views, with the property backing onto a serene water pond.Enjoy an upgraded kitchen with quartz countertops, perfect for modern living. Step outside and take advantage of the unbeatable location-steps to Memorial Park, featuring a picturesque pond, walking and jogging paths, a fenced dog park, and nearby biking and hiking trails.This well-maintained complex includes 1 parking space and 1 locker. Conveniently located close to shopping malls, GO Transit, public transit, and Sheridan College.A perfect blend of comfort, nature, and convenience. (id:61852)
Homelife Landmark Realty Inc.
17 - 2041 Amherst Heights Court
Burlington, Ontario
Welcome to #17-2041 Amherst Heights Court, a beautifully updated end-unit townhouse nestled on a quiet, private street in the desirable Mountainside community. Offering approximately 1,741sqft of thoughtfully designed living space, this modern home combines style, comfort, and everyday functionality in a location that truly delivers. The main level showcases a newly renovated, contemporary kitchen featuring quartz counters, a sleek backsplash, and a dedicated coffee bar with breakfast area-perfect for morning routines or casual gatherings. Modern finishes, along with hardwood or tile flooring throughout, create a clean and cohesive look while enhancing durability and ease of maintenance. The open-concept living and dining areas are bright and welcoming, benefiting from the added windows and privacy that come with an end-unit layout. Upstairs, the second level offers three spacious bedrooms, ideal for families, guests, or a home office setup. A fully renovated 4-piece modern bathroom completes the level with stylish fixtures and finishes. The finished lower level adds exceptional versatility, featuring a dedicated exercise room, laundry room, and ample storage. A walk-out leads directly to the fully fenced backyard, providing a private outdoor space for relaxing, entertaining, or gardening. Inside entry from the garage adds everyday convenience, especially during the colder months. Located close to golf courses, shopping, and major highway access, this home offers an easy commute and a quick drive to downtown Burlington and the lakefront. Move-in ready and thoughtfully updated, this is a welcoming townhouse you'll be proud to call home. (id:61852)
Royal LePage Burloak Real Estate Services
5180 Littlebend Drive
Mississauga, Ontario
Step inside 5180 Littlebend Dr, a thoughtfully upgraded 4+1 bedroom, 5 bathroom home in sought after Churchill Meadows, offering approximately $450K in premium enhancements. The impressive foyer welcomes you with high ceilings & sleek tile flooring, seamlessly flowing into a bright open concept main floor adorned with pot lights & chevron hardwood flooring throughout for a classic Parisian touch. The kitchen is a true showpiece, featuring panel-ready top of the line appliances, quartz countertops & backsplash, crown moulding, a large centre island with ample storage, & gold accents throughout, all set on luxurious tile flooring. Overlooking the kitchen are the dining & living areas, highlighted by refined wainscoting & a cozy fireplace that sets the tone for a warm, inviting setting. A walkout from the main living space leads to the backyard deck, perfect for seamless indoor / outdoor living. A main floor laundry room & 2pc powder room complete this level. Ascend the curved staircase to the second level, where the primary suite awaits, complete with a custom walk-in closet & a spa inspired 5pc ensuite featuring a soaker tub, walk-in shower, his & hers sinks, & elegant finishes throughout. Three additional well sized bedrooms complete this level, each with generous closet space, two sharing a semi-ensuite, along with a stylish 3pc main bathroom. The finished lower level adds exceptional versatility, featuring a fifth bedroom, a full kitchen with stainless steel appliances, quartz countertops, & ample cabinetry, as well as a spacious recreation area, ideal for an in-law suite or added entertainment space. Step outside to a spacious, fully fenced backyard, offering plenty of room for kids, pets, & outdoor gatherings. Centrally located near restaurants, schools, parks, golf & country clubs, and more, this elegant residence is ready to welcome you home! (id:61852)
Sam Mcdadi Real Estate Inc.
11 Bay Crest Drive
Brampton, Ontario
This 6-bedroom, 3-bathroom spacious 5-level backsplit comes fully renovated with over 100k spent on renovation. Rarely offered, this is one of the very few 5-level backsplits with a walkout to the backyard, making the lower level feel bright and ground-level. Extensively flexibility, and modern design. renovated from top to bottom with no expense spared, the home features premium, modern, high end finishes throughout, including pot lights throughout the house, brand new flooring, new tiles, new kitchens, and bathrooms with sleek floating vanities, along with fresh contemporary paint. Offering four separate entrances, two in-law suites, and two separate laundry areas and with almost 2200sqft of living space, the layout is ideal for multi-generational or extended family living. Exterior upgrades include a brand new driveway, new concrete side walkway, and newly added stairs to the deck, enhancing both curb appeal and functionality. A truly rare and versatile property in one of Brampton's most in-demand communities, combining space, flexibility, and modern design. (id:61852)
Century 21 Percy Fulton Ltd.
379 Bryant Crescent
Burlington, Ontario
Newly renovated lower level unit featuring open concept kitchen/living room, En-suit laundry room, 2 bedrooms + washroom. 5 minutes from the QEW, and minutes away from grocery stores and restaurants. AAA applicants only. NO pets. (id:61852)
Keller Williams Co-Elevation Realty
Th-115 - 90 Absolute Avenue
Mississauga, Ontario
Beautiful 2-storey townhome offering the perfect balance of space, comfort, and urban convenience. Featuring 2 spacious bedrooms and 2 modern bathrooms, this bright residence boasts 9-ft ceilings and a smart, functional layout that feels significantly larger than a typical condo. The upgraded kitchen features stainless steel appliances, granite countertops, upgraded cabinet hardware, an undermount sink with cut-out, and a clean, modern design ideal for both everyday living and entertaining. Enjoy open views of Celebration Square and the rare benefit of townhome living with access to over 30,000 sq ft of world-class amenities, including fully equipped gym facilities just steps away, as well as both indoor and outdoor swimming pools for year-round enjoyment. Ideally located directly across from Square One Shopping Centre, with public transit at your doorstep and quick access to Highways 401, 403, and the QEW, making commuting effortless. If you're looking for more space than a condo without sacrificing location, style, or convenience, this townhome delivers where luxury meets practicality. A must-see opportunity in the heart of the city. Property is also available furnished for $3650/month. (id:61852)
Keller Williams Referred Urban Realty
3712 - 1926 Lake Shore Boulevard W
Toronto, Ontario
Bright & Spacious 3 Bedroom Corner Unit Boasts 975Sqft With North West Views Of High Park. Perfect For Families & Roommates. 10,000 Sq.Ft. Of Indoor Amenities Exclusive To Each Tower, +18,000 Sq.Ft. Of Shared Outdoor Amenities. Nestled Within The High Park & Lake Ontario/Swansea Area. Minutes To All Highways, Airport, Walking And Bike Trails, Parks & Ttc At Your Doorstep. In The Best Neighbourhoods, Amenities & Services Gta Has To Offer. Indoor Pool (Lake View),Saunas, Fully-Furnished Party Rm With Full Kitchen/Dining Rm, Fitness Centre (Park View) Library, Yoga Studio, Business Centre, Children's Play Area, 2 Guest Suites Per Building, & 24-Hour Concierge. (id:61852)
Housesigma Inc.
1803a River Road W
Wasaga Beach, Ontario
Fantastic opportunity to lease this spacious three-bedroom, two-bathroom upper-level unit. The modern kitchen features ample cabinetry and counter space, making it perfect for family meals and gatherings. The bright and inviting living room features a walkout to a large front balcony - perfect for enjoying summer afternoons or relaxing outdoors. The spacious primary bedroom serves as a private retreat with a walk-in closet, sitting area, and a full ensuite bathroom. Two additional bedrooms provide flexibility for family, guests, or a dedicated home office. Enjoy the convenience of your own private backyard space, garage parking, and two additional driveway parking spots. (id:61852)
Sutton Group Incentive Realty Inc.
2014/15 - 90 Highland Drive
Oro-Medonte, Ontario
This Fully Upgraded Renovated Furnished Property Can Be Your Permanent Home Or A Combination Of Vacation Home & Investment Property With All Season Year-Round Passive Income From Airbnb Or Short Term Rental In Winter Fall Or Summer. It Is A Perfect Opportunity For All Investors, Outdoor Adventurers For Dual Sports & Ideal For Nature Lovers For Meditating In Quite Peaceful Ambiance, Minutes From Snowmobiling, Skiing, Dirt Bikes Trails, Hiking-Trekking & Mountain Bike Trails, Tree Top Trekking, Championship Outdoor Golf & State Of Art Indoor Golf Zone, Nordic Spa & So Much More To List & To Fully Enjoy Life, Located Only 1 Hour North Of Toronto, 15 Minutes To Barrie,10 Minutes To Highway 400 & 6 Minutes To Downtown Craighurst To Access Daily Amenities. Ideal For Gifting Free Stays At This Beautiful Resort To Extended Family, Friends, Colleagues & Business Clients As A Token Of Love & Appreciation Anytime In The Year. Motivated Seller Opportunity Not To Miss*Low Taxes*Seeing Is Believing* At Family Friendly Resort ,Hot Indoor Swimming With Snow View & Outdoor Pool, Fire Pits, Barbq Stations In Summer Indoor Fitness Center, A Relaxing Spa And A Variety Of Dining. Take Advantage Of This Ideal Home Away From Home.40 K Upgrades (id:61852)
RE/MAX Hallmark Realty Ltd.
