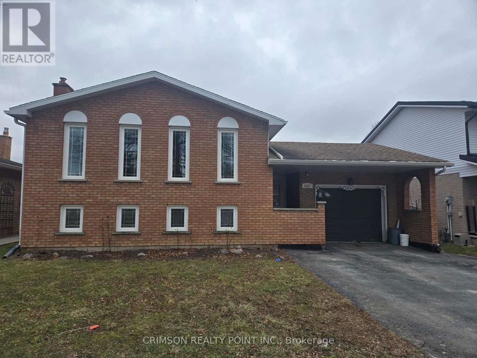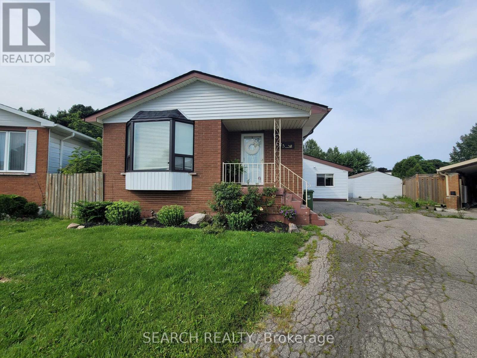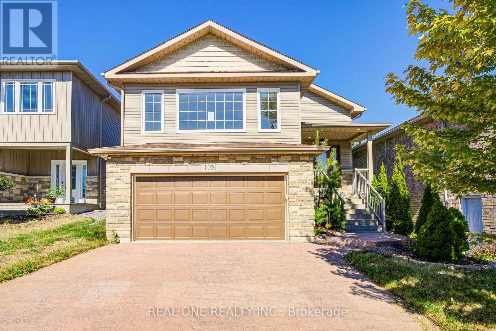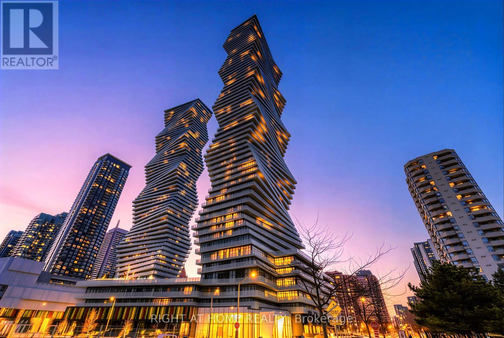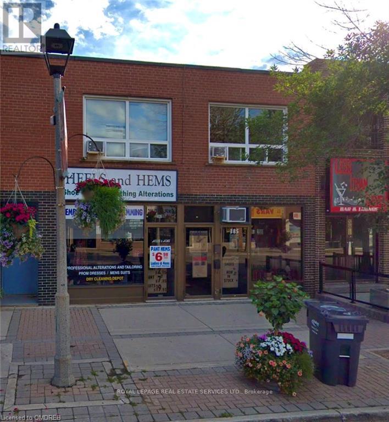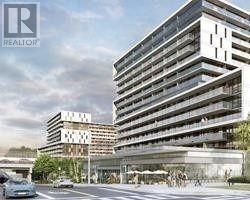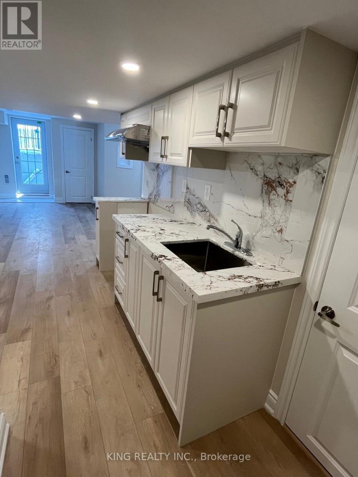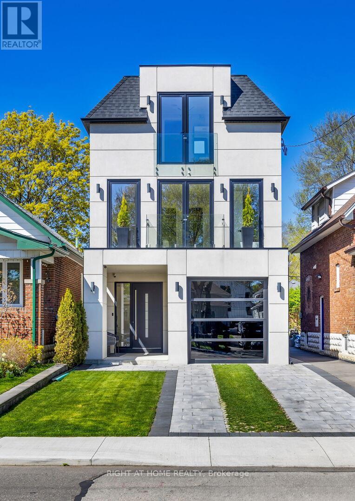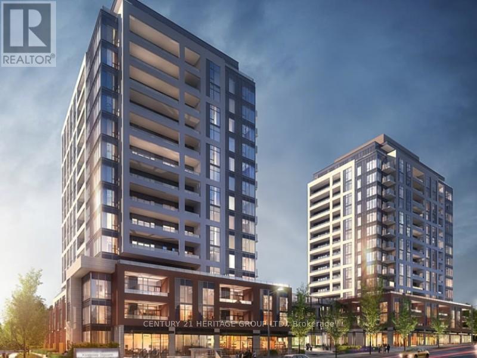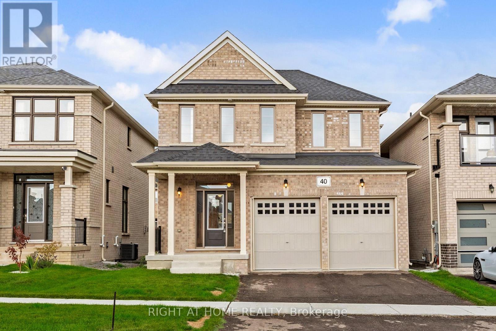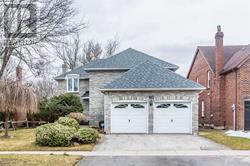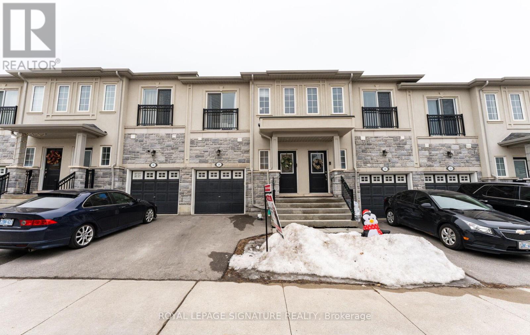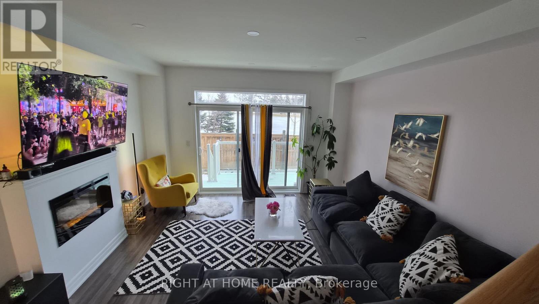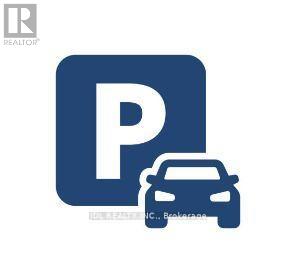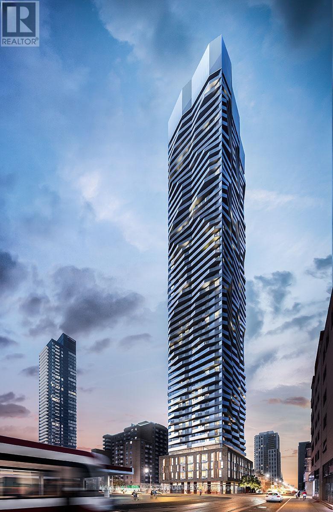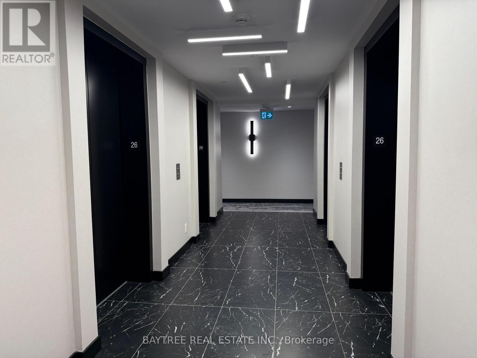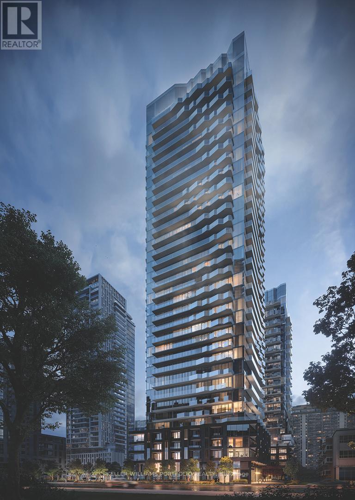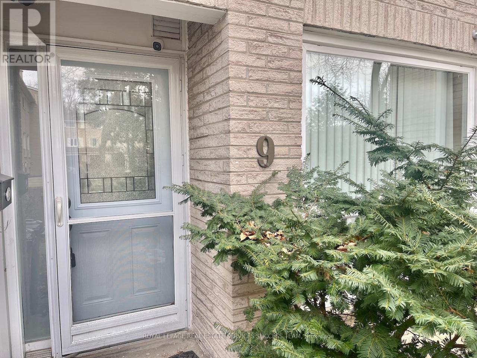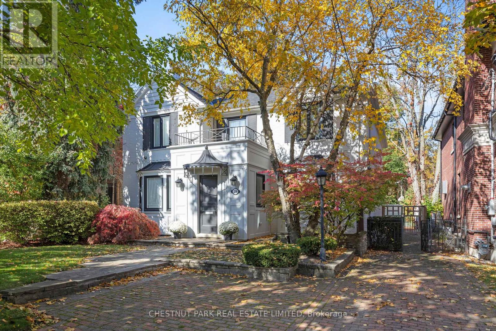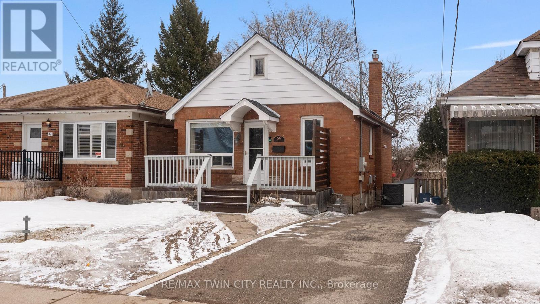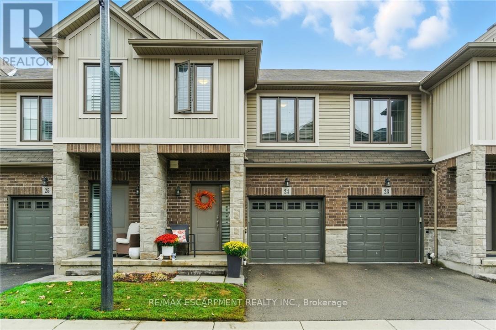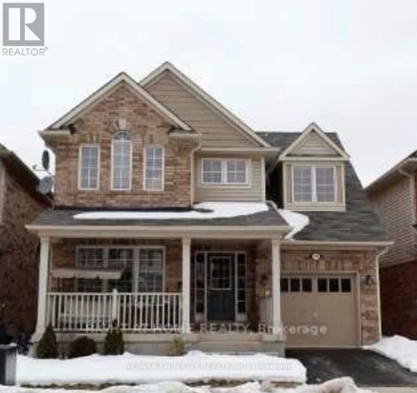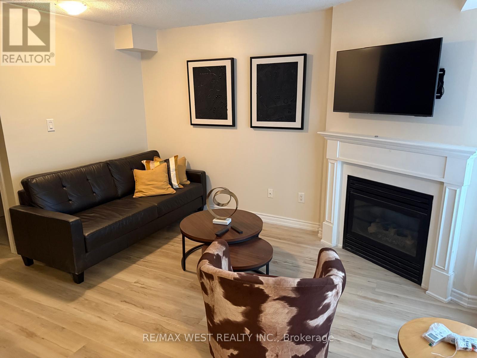1264 Limberlost Road
London North, Ontario
Welcome to a Beautiful Corner Townhouse, located in One of the Best Area of North London. Close to University Western Ontario, Mall, Grocery, Walking distance to elementary and secondary schools and More, move in ready home offers 3 spacious bedrooms and 1.5 bathrooms. Enjoy the private backyard with access from the living room. This condo has been extensively updated with more than $40,000 Expenses for Flooring, Bathroom And ETC. Perfect for first time buyers or anyone. New Washer and New Refrigerator. (id:61852)
United Realty Of Canada
6497 Charnwood Avenue
Niagara Falls, Ontario
Spacious 3 + 2 Bedroom Brick Bungalow - Niagara Falls Quiet Neighborhood | Multi-Generational Layout | Carpet-Free Discover the perfect blend of comfort and versatility in this full-brick raised bungalow. Located in a peaceful, family-oriented Niagara Falls neighborhood, this home is thoughtfully designed for large families, Students or those seeking a multi-generational living arrangement. The Main Floor: Sun-Drenched Living: A cozy living room features large windows that invite an abundance of natural light, flowing seamlessly into the formal dining area. Three well-proportioned bedrooms and a clean 4-piece bathroom complete the upper level. The roomy well-equipped kitchen boasts granite countertops, ample cabinetry, and plenty of workspace. The Finished Basement Extended Living: The lower level offers incredible added value with 2 additional bedrooms and 2 Office Space , a convenient kitchenette, and a second full bathroom-ideal for older children, guests, or in-laws. Functional Features & Outdoors Smart Entry: The spacious foyer provides a transition point with a coat closet, direct inside access to the attached single-car garage, and a walk-out to the fully fenced backyard. The entire home is carpet-free, offering a clean, hypoallergenic, and low-maintenance environment. Move-In Ready This home will be professionally cleaned prior to your move-in date. For your convenience, the home can be delivered fully furnished or vacant upon request. Plus Utilities. Available for immediate viewing. Book your tour today! (id:61852)
Crimson Realty Point Inc.
2 - 75 Edwina Court
Hamilton, Ontario
Newly renovated basement unit available on quiet court in safe, desirable Hamilton Mountain Neighbourhood surrounded by parks and amenities. Moments away from the Lincoln Alexander Parkway, numerous grocery stores and local parks. Unit offers brand new vinyl plank flooring, new kitchen, bathroom and large windows with spacious, desirable layout. One driveway parking space included. (id:61852)
Search Realty
105 Milroy Drive
Peterborough, Ontario
The Custom-Built Bright & Spacious 3 +2 Br home offers comfort, style and space for the whole family* 1500sqft above grade plus finished basement *The Bright and Spacious, Open-concept Living, Dining and Kitchen Area*Newer Ss Appliances *a cozy Gas Fireplace and breathtaking city views* The Luxury Primary Bedroom Features a Beautiful Ensuite W/ a Walk-in Glass Shower * 2 Good Size Bedrooms on Main Flr , both has big closets* Main Flr Laundry Room Provides the Convenience* The Lower level provides even more versatility, with two additional bedrooms, an office, and a spacious family room -perfect for entertaining- complete with a wet bar and a second gas fireplace* Gleaming hardwood floors and elegant stone countertops run throughout the home, adding warmth and sophistication* Ideally located near shopping, schools, and transit, this stunning home is move-in ready and waiting for you to create lasting memories* Some rooms are virtual staging. (id:61852)
Real One Realty Inc.
5507 - 3883 Quartz Road
Mississauga, Ontario
Welcome to life on the 55th floor at the award-winning M City M2 tower. This beautiful 2 bedroom + media, 2 full bathrooms suite features a highly desirable south exposure, providing natural light throughout the day. The suite offers a total of 818 sq. ft. which includes 705 sq. ft. of interior living and a generous 113 sq. ft. balcony. 9-foot ceilings and a smart open-concept layout enhance the sense of space, giving the suite an airy, bright, and comfortable feel. The modern kitchen is finished with stainless steel appliances, quartz countertops and backsplash, and refined cabinetry, while still offering ample room for a dining table. It flows seamlessly into the spacious living area, where large windows capture clear, elevated views from the 55th floor. The primary bedroom features wall-to-wall windows, direct balcony access, and 3-piece ensuite bathroom. The second bedroom is also a good size, along with another 4-piece bathroom. The well-thought-out layout also includes a dedicated media space, ideal for a home office or study area. Enjoy state-of-the-art building amenities such as: outdoor saltwater pool, lounge, yoga studio, fitness centre, steam room, splash pad, skating rink, children play area, and more. This is an unbeatable walkable location just steps to: Square One Mall, GO Transit, Celebration Square, parks, T&T Supermarket, groceries, restaurants, Sheridan College, Living Arts Centre, movie theatre, future LRT, schools, YMCA, library, and so much more! Included: 1 parking, 1 locker, internet, and a smart home monitoring system. (id:61852)
Right At Home Realty
Second Floor - 385 Kerr Street
Oakville, Ontario
Location, location! Situated in the heart of trendy Kerr Village, this bright and spacious top-floor apartment is located above retail in downtown Oakville. Featuring 3 generous bedrooms, 1 full bathroom, and a separate laundry room, this unit offers a functional open floor plan, ideal for modern living.Enjoy a brand-new kitchen with crisp white cabinetry, newer stainless steel appliances, including a built-in dishwasher, and a skylight that fills the space with natural light. New vinyl laminate flooring throughout and fresh neutral paint complete the contemporary feel. Large west-facing front windows flood the apartment with afternoon sun. One of the bedrooms offers a walk-out to a private full-width balcony. Additional highlights include a second skylight in the in-suite laundry room, two large closets, and extra hallway storage.Steps to restaurants such as Jac's Bistro and Stoney's Bread Company, grocery stores including Food Basics and Fortinos, and minutes to Oakville GO Station and the QEW. Enjoy vibrant community events like Kerr Fest, the Oakville Santa Claus Parade, and more-all right outside your door.Landlord pays heat and water heater rental.One (1) outdoor carport parking space included. Available immediately. (id:61852)
Royal LePage Real Estate Services Ltd.
411 - 160 Flemington Road
Toronto, Ontario
Fabulous split 2 bedroom, 2 full bathrooms suite faces a lovely park! Open concept living/dining/kitchen with walk out to balcony. 2 underground parking spaces and 1 locker included in rental rate. 24 hour concierge. Wonderful outdoor space, gym, and party room. Proximity to TTC, Yorkdale shopping centre and all conveniences, including highway 401, schools, shops, restaurants, and of course Costco. Tenant pays: hydro, cable, internet and telephone. Easy to show. Available immediately! (id:61852)
Chestnut Park Real Estate Limited
81 Agava Street
Brampton, Ontario
Beautiful brand new legal basement apartment featuring 2 bedrooms and 1 bathroom with modern finishes. Separate entrance on a corner lot with private laundry and kitchen, quartz countertops, and brand new appliances. Conveniently located at Mayfield & Creditview, minutes to Mount Pleasant GO Station, community centres, schools, plaza, and much more. One parking space included; suitable for family. No pets allowed. (id:61852)
King Realty Inc.
40 Sixth Street
Toronto, Ontario
Un-replicable Custom Home Steps Away From Lake Ontario in West Toronto.Construction On New Foundations.Over 4,000 SQFT Of Finished Living Space, Well Designed Floor Plans W/ High Ceilings On 4 Levels. 4+1 Br's, 5 Wr's, Large Windows, Finished Backyard W/ Outdoor Kitchen.Large Walk-In Closets. Wr/s Equipped W/ Heated Floors, Large Floor To Ceiling Tiles & Smart Toilets. Mono-beam Stairs W/ Motion Lighting. Primary Bedroom Is A Private Floor Spanning 900 SQFT Of Multi-Function, Retreat-Style Living. 2+1 Kitchens, Ilft-long Quartz waterfall Island. Lower Level EquippedW/ Radiant Heated Floors & 2nd Laundry Rough In, Can Be Enjoyed By Owners Or Serve As An Investment Rental UnitAccessible Through A Separate Entrance. 3Marble Fireplaces, 3 Car pkg + A Car Lift Can Be Installed, 2 Balconies, 2HVAC/AC Systems, Security System, Skylights, Central Vac, Full Spray Foam Ins., Smart Blinds, Smart Garage Doors Lake Access At End Of A Quiet Street, Minutes To HWY, TTC, Shopping, & Schools. Bright & Sunny Eastern & Western Exposure, Steps Away From The Lake, Central Vacuum Rough In, Speakers Rough In, Home Theatre Rough In, Security System, Backyard Hot tub rough in, outdoor tv rough in, Top Of The Line Fisher & Paykel Appliances, Smart Home Blinds,2 Furnaces & 2 AC, Heated Floors, Floor To Ceiling Tiles, Combi Boiler (Owned, not rental), Staging Furniture Available On Request, Spacious Second Floor Laundry Room/ Security Room, Basement Laundry Rough In. (id:61852)
Right At Home Realty
1002 - 705 Davis Drive
Newmarket, Ontario
Brand new never-lived-in beautifully finished 1 bedrooms + den, in the heart of Newmarket. located in the highly desirable Kingsley Square Condos. This open-concept Layout with 9-ft floor-to-ceiling bright and modern unit offers 631 sq. ft. of interior living space with a total area of approximately 765 sq. ft., It's filled with natural light and stunning unobstructed views. Built-in Stainless Steel appliances( FRIDGE, OVEN, COOKTOP, DISHWASHER,MICROWAVE & WASHER/DRYER ). 1 underground parking space plus 1 storage space and in-suite laundry. Building amenities include: Fitness Centre & Yoga Area Party Room & Lounge Areas, Rooftop Terrace with BBQ, Pet Wash Station, Visitor Parking Prime location close to all daily, Close to: Upper Canada Mall, Costco, Yonge Street, South-lake Regional Health Centre, schools, parks, GO Station, and easy access to Highway 404. (id:61852)
Century 21 Heritage Group Ltd.
40 Ainslie Hill Crescent
Georgina, Ontario
Welcome Home! This is a rare opportunity to enjoy life in Sutton, just minutes from Lake Simcoe! Welcome to this absolutely unique, light filled 3-bedroom detached brand NEW home, where modern meets elegant design. The bright contemporary kitchen showcases custom cabinetry, double stainless steel sinks, granite countertops, and ceramic flooring. The breakfast area opens to a sunlit deck, featuring a breakfast bar that flows seamlessly into the spacious living room perfect for family gatherings. Enjoy relaxing evening by the gas fireplace, framed by a stunning picture window overlooking the backyard. The open-concept dining area offers another large window, creating bright and welcoming space. The primary bedroom features a luxurious 5-piece ensuite with freestanding tub, quality vanity cabinetry, and beautiful countertops, along with a large walk-in closet. Additional highlights include 9ft ceilings on the main floor, 8ft ceilings on the second floor, Oak staircase, upgraded ceramic tiles and hardwood flooring, smoke and carbon monoxide detectors, and an electric car charger. This home also features an unfinished basement with a separate walk-up entrance, potential for income or in-law. This newly built home offers the perfect blend of modern style and small-town charm. Property taxes not yet assessed. (id:61852)
Right At Home Realty
165 Carlton Road
Markham, Ontario
Furnished 1 Bedroom on 2nd floor for lease in 4 Bedroom House. share bathroom and kitchen . one parking, quiet neighborhood. all included with high speed internet. (id:61852)
Aimhome Realty Inc.
20 Prospect Way
Whitby, Ontario
Perfect Townhome for Anyone Looking for a Great Location and an Extra Living/Bedroom with it's Own Bath. Welcome to this Beautiful and Bright Home located in the Sought-after Pringle Creek Community. 9-foot ceilings, Open Concept Spacious Living and Dining, Pot Lights Throughout, Upgraded Laminate Flooring in the Whole House-NO CARPET!!! Quartz Countertops and Island in the Kitchen, Tile Backsplash, Walk Out to Your Fenced Backyard ideal for BBQ & Relaxing Outdoors. Main Floor Powder Room. Upstairs, The Large Primary Bedroom has 5-piece ensuite-Separate Shower and Soaker Bathtub, 2 Sinks & Walk-in Closet. The Second Bedroom features space for a Queen Size Bed, Closet & Juliette balcony.3rd Bedroom Features 2 Windows & Closet and a 2nd Full Bathroom on Second Floor. The Finished Basement Features a Room with Beautiful Full Bathroom and Closet. Walking distance to Public transit, Schools, Whitby Mall, Service Ontario, Restaurants, Grocery stores, Wynfield and Rosedale Park, less than a 10 minute drive to GO station and 401. Located just minutes from Highways 401, 412, and the Whitby GO Station, this home provides easy access to transit and commuting routes. Enjoy proximity to schools, parks, shopping, and all essential amenities. This is an exceptional opportunity to own a Modern and Move-in-ready home in a Family-Friendly Neighborhood. (id:61852)
Royal LePage Signature Realty
34 - 384 Arctic Red Drive
Oshawa, Ontario
Stunning Modern 3+1 Bedroom Freehold Townhouse - Premium Cul-de-Sac Backing Onto Kedron Golf Course Discover resort-style living in this immaculate, newer townhome on a peaceful private cul-de-sac with breathtaking views over the lush fairways of Kedron Golf Course. Flooded with natural light, enhanced by bright cool LED lighting and elegant pot lights in the living area. Main floor features 9-foot ceilings and a seamless open-concept layout with a chef-inspired kitchen boasting sleek stainless steel appliances-perfect for entertaining. Upstairs, the spacious primary suite includes a luxurious 3-piece ensuite with frameless glass shower. Generous additional bedrooms offer ample space for family or guests. Fully finished lower level adds versatile living space (3+1 total bedrooms). Upgrades include EV charging port, upgraded ceiling lights, drinking water filter, central humidifier, and ceiling fans with lights in all 3 bedrooms. Enjoy your tranquil backyard oasis with direct golf course views-ideal for morning coffee or evening relaxation. In highly desirable North Oshawa, this move-in-ready gem blends privacy, modern upgrades, and unbeatable scenery. Don't miss this rare opportunity! (id:61852)
Right At Home Realty
3101 - 100 Dalhousie Street
Toronto, Ontario
Parking for lease at Social by Pemberton Group. Ideally located at Dundas & Church, you're just steps from public transit, shops, restaurants, universities, and cinemas. Landlord can consider 1 year or half year lease. (id:61852)
Jdl Realty Inc.
2601 - 100 Dalhousie Street
Toronto, Ontario
Experience upscale urban living at Social Condos by Pemberton Group, perfectly situated at the corner of Dundas & Church. Surrounded by transit, shopping, dining, universities, and entertainment. Residents enjoy over 14,000 sq. ft. of exceptional amenities including a fitness centre, yoga room, steam room, sauna, party room, and BBQ spaces. The unit offers 3 bedrooms, 3 bathrooms, two balconies, and north-west exposure. (id:61852)
Keller Williams Portfolio Realty
2612 - 395 Bloor Street
Toronto, Ontario
Welcome To The Rosedale On Bloor! Be the one to live in 1 Bedroom + Study Suite Featuring Modern Finishes, Laminate Flooring Throughout, Stainless Steel Appliances, Ensuite Laundry, And Hi-Speed Internet (Included). A Functional Layout Designed For Everyday Living With A Separate Study Area - Perfect For Working From Home. Located Right On The Bloor Subway Line, Steps To Yonge & Yorkville, UofT, Rosedale, And Cabbagetown. Enjoy The Best Of Urban Convenience And Sophisticated Living.Building amenities include a 24-hour concierge, fully equipped fitness centre, indoor pool, rooftop lounge, and party room. Experience Refined Downtown Living At The Rosedale On Bloor - Where Location Meets Lifestyle! (id:61852)
Baytree Real Estate Inc.
2306s - 110 Broadway Avenue
Toronto, Ontario
Discover modern urban living in this brand-new, untitled building at 110 Broadway. Thoughtfully designed with contemporary finishes and efficient layouts, this residence offers a perfect blend of style and functionality. Located in the heart of Midtown Toronto, steps to transit,shops, dining, and everyday conveniences. An exceptional opportunity to live or invest in one of the city's most vibrant and connected neighbourhoods.Residents enjoy world-class amenities including an indoor-outdoor pool, gym, yoga studio, basketball court, co-working lounges,rooftop terrace with BBQs, and 24-hour concierge. (id:61852)
Keller Williams Portfolio Realty
9 - 91 Rameau Drive
Toronto, Ontario
YOUR SEARCH ENDS HERE. Rarely offered, well-maintained 4-bedroom townhouse in the highly sought-after Hillcrest Village, within the top-ranked A.Y. Jackson SS and Zion Heights MS school district. One of the largest units in the complex, this bright, south-facing home features a spacious living room with walk-out to a fully fenced, private backyard; modern kitchen with granite countertops, solid hardwood floors throughout, two full bathrooms, and an enclosed den with door. Finished basement with bathroom. Two parking spots. Water/cable TV and Fibre high speed internet included. Steps to TTC and GO, with easy access to Highways 401/404, Seneca College, Fairview Mall, community centre, library, and shopping plazas. Move-in ready! (id:61852)
Royal LePage Real Estate Services Success Team
230 Strathallan Wood
Toronto, Ontario
Fabulous family home on best block of Strathallan Wood. So many options: live as is, renovate, build - possibilities are endless. Centre hall plan. Kitchen with Caesarstone counters and island, limestone floor, walk out to lovely garden. Main floor den/office with walk out to garden. Main floor powder room. Primary bedroom enjoys walk-in closet and 4 piece ensuite includes separate shower. Lower level rec room currently serves as at home gym with rubber floor and 3 piece ensuite. Lower level bedroom/office. Spacious laundry room: full size front load washer and dryer, laundry sink and built-in cupboards.**See attached floor plans*** Proximity to TTC, synagogue, private and public schools, shopping and all conveniences. Do not miss this opportunity to live in this wonderful tree lined neighborhood. (id:61852)
Chestnut Park Real Estate Limited
69 Lyons Avenue
Brantford, Ontario
Charming Detached Brick Bungalow in Prime Location Move-In Ready! Welcome to this beautifully maintained and updated detached brick bungalow, offering comfort, convenience, and versatility. Located in a highly sought-after neighborhood, this home is just steps away from one of the best public schools in the city, as well as grocery stores, restaurants, parks, and a hospital perfect for families and professionals alike! Featuring two separate entrances, this home provides flexibility for multi-generational living or potential rental income. The main floor boasts a bright living area, a modern kitchen, and two good sized bedrooms, along with a full bathroom. The fully finished basement offers even more living space with a second kitchen, two additional rooms (ideal for an office and den), and another full bathroom a great setup for extended family or a home-based business. Step outside to a good-sized fenced backyard, ideal for summer activities like barbecuing, gardening, or creating a cozy fire pit area for evening gatherings. The inviting front porch is the perfect spot for your morning coffee, relaxing with a book, or decorating seasonally to enhance the homes curb appeal. With a three-car driveway, ample living space, and a prime location, this move-in-ready home is a fantastic opportunity for families or investors. Don't miss your chance book a showing today! (id:61852)
RE/MAX Twin City Realty Inc.
24 - 377 Glancaster Road
Hamilton, Ontario
Welcome to 377 Glancaster Road, where city convenience meets a touch of country calm. This 3-bedroom, 2-storey townhome features oak hardwood floors, a kitchen with quartz counters and maple cabinetry, and a living room brightened by California shutters. Upstairs, the primary bedroom includes a spacious walk-in closet, along with a functional 4-piece bathroom. Parking is available for two vehicles, with one space in the garage and another in the driveway. The location is ideal, quietly set on the edge of the city, yet only minutes from groceries, restaurants, and all the essentials. Commuters will love being just a ten-minute drive to the Linc. (id:61852)
RE/MAX Escarpment Realty Inc.
Basement - 239 Mcdougall Crossing
Milton, Ontario
The basement is located at the prime location which is close to bus station, schools, and other grocery stores. The basement has a full kitchen with decent appliances, one bedroom, family room, full bathroom with separate laundry. It comes with One parking on driveway. (id:61852)
RE/MAX Twin City Realty Inc.
1224 - 22 Laidlaw Street
Toronto, Ontario
Fully Furnished Spacious 2-bedroom + den of thoughtfully designed living space. This bright, open-concept layout features large windows and a cozy gas fireplace, creating a warm and inviting atmosphere. The entertainer's kitchen boasts stainless steel appliances, granite countertops, and seamless flow to the largest private terrace in the building-an impressive 280 sq. ft., ideal for outdoor dining, relaxing, or hosting guests. Unit also includes very big backyard. Additional highlights include en-suite laundry, underground parking, and ample in-unit storage. Enjoy convenient access to EV charging stations, a nearby park with playground, dog park, and new shopping amenities. A brand-new GO Station currently under construction and within walking distance adds exceptional future value and commuter convenience. A must-see opportunity not to be missed. (id:61852)
RE/MAX West Realty Inc.

