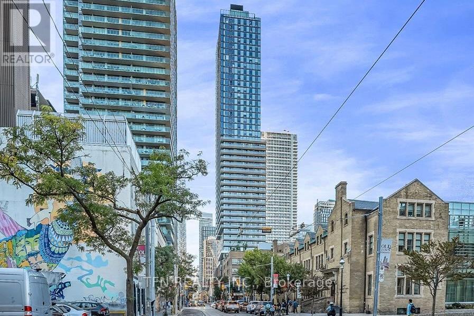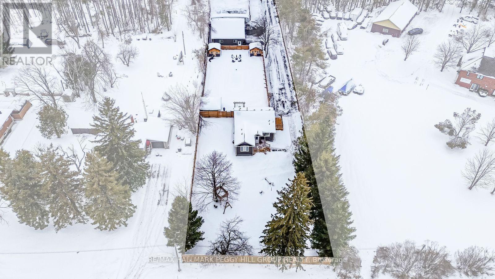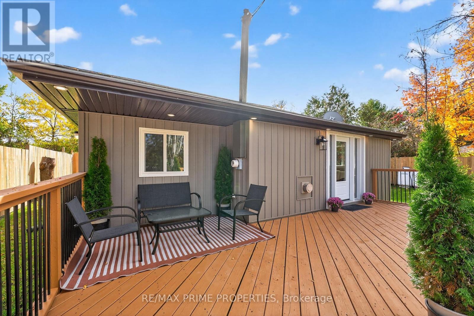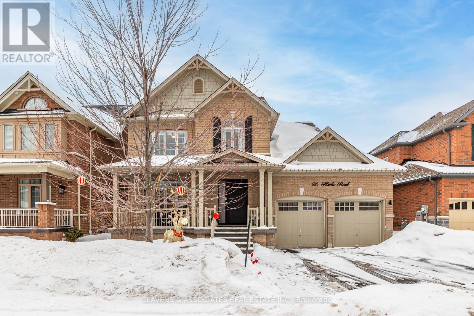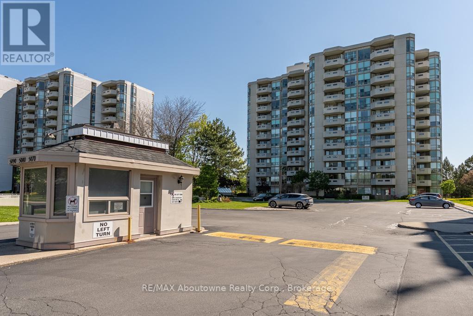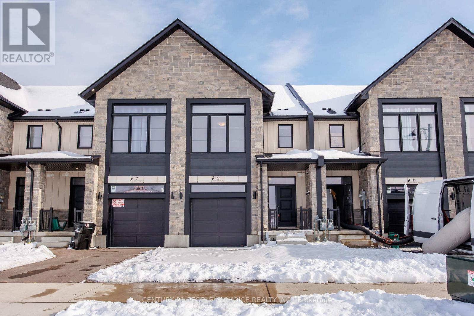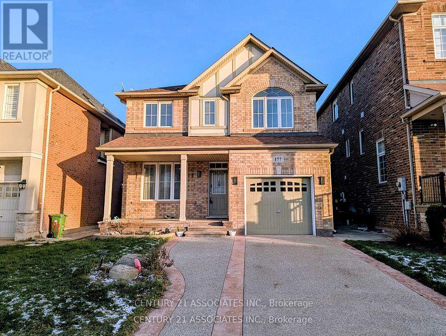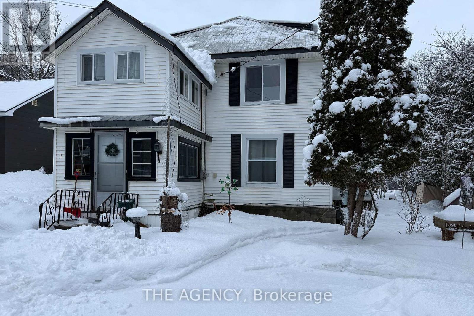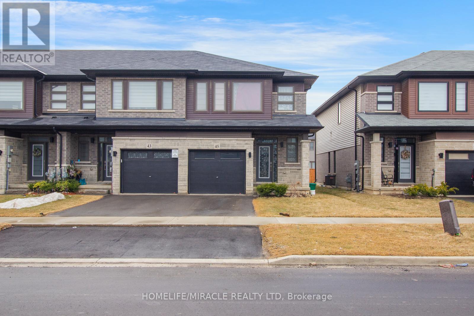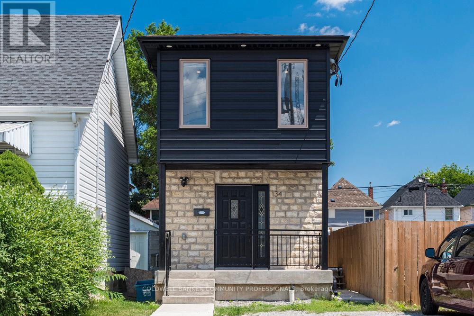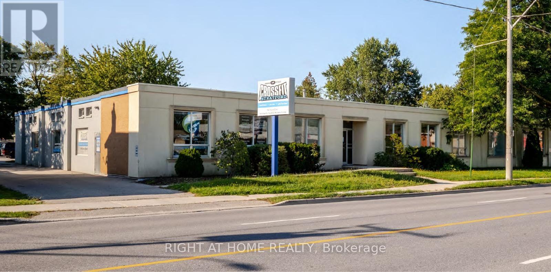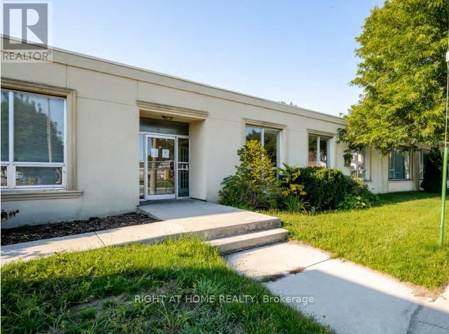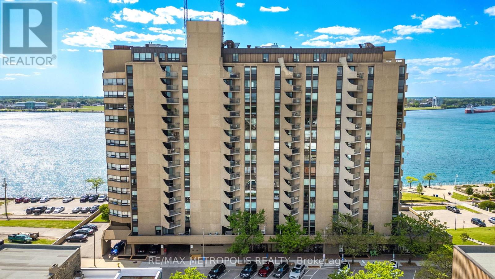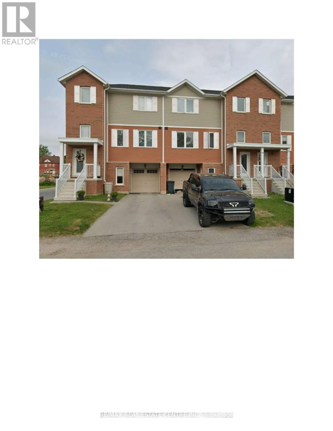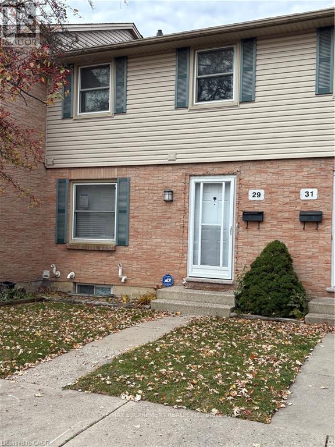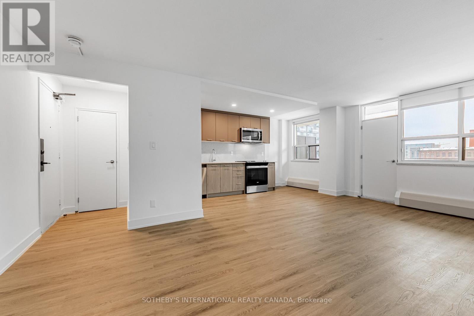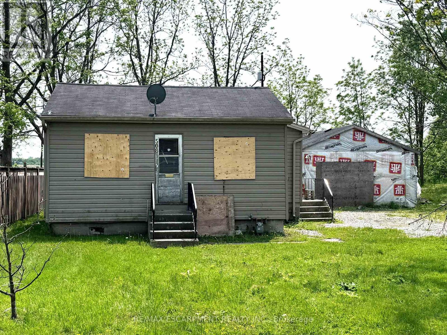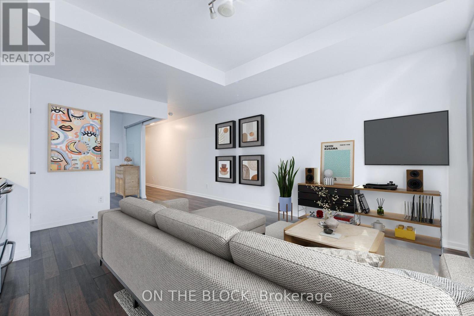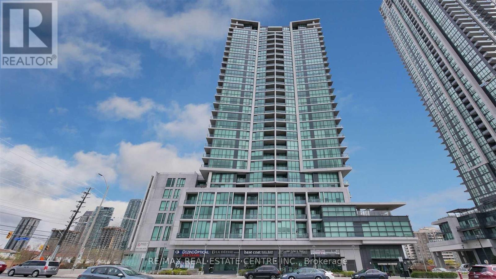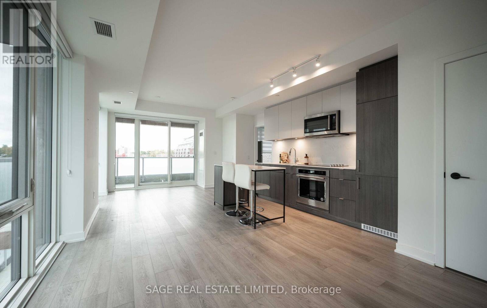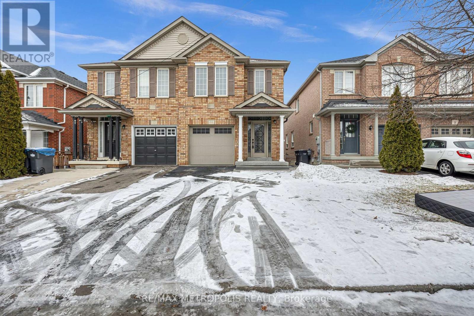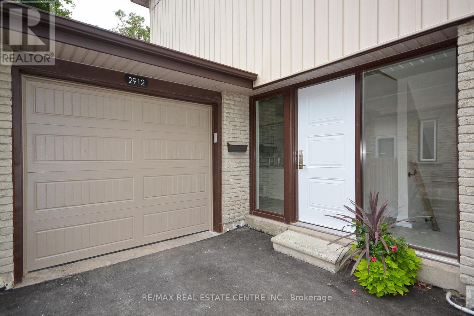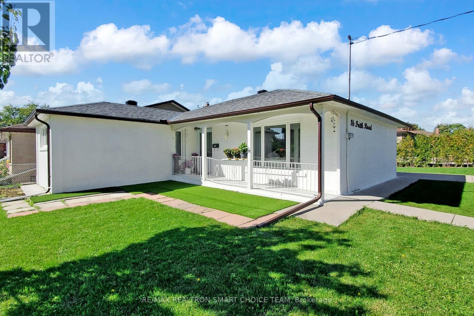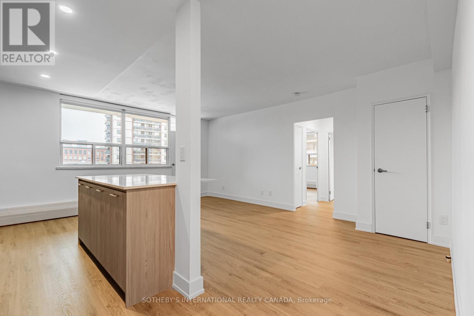612 - 89 Church Street
Toronto, Ontario
Welcome to The Saint by Minto - a Brand New, Never-Lived-In 3BR Luxury Corner Suite in the Heart of Downtown Toronto! Experience elevated urban living in this pristine 3 Beds, 2 Baths residence offering 993sf of intelligently designed space at the highly anticipated Saint Condos. This bright corner suite features an abundance of floor-to-ceiling windows, filling every room w/natural light & showcasing the energy of the city from every angle. Inside, enjoy a beautifully appointed interior w/brand new S/S Kitchen Appliances, a contemporary Kitchen w/Caesarstone Counters, a sleek Kitchen Island, Modern Cabinetry, Undermount Sinks & Laminate flooring throughout. The spa-inspired Bathrooms include premium finishes w/ a luxurious 3pc ensuite in the Primary BR. A rarely offered parking space is included in the rental - an exceptional value in this sought-after downtown building. Rising 52 storeys above Church & Adelaide, The Saint is set to become a landmark address. Designed w/ wellness, innovation & modern lifestyle in mind, the building combines contemporary architecture w/the charm of meticulously preserved historic surroundings. Residents enjoy access to 17,000 sf of state-of-the-art amenities, including: 24Hr Concierge, Fitness Ctr & Spin Studio, Yoga & Pilates Rms, Infrared Sauna & Chromatherapy Rain Rm, Resident Lounge & Co-Working/Study Spaces, Games & Entertainment Rm, Outdoor BBQ Terraces & Social Spaces, Beautifully designed Wellness & Meditation Facilities. Located in one of Toronto's most dynamic & walkable neighbourhoods, this address scores perfect Walk, Transit & Bike Scores, offering unmatched convenience for urban professionals & students alike. Steps to: TTC, Financial District & PATH, St. Lawrence Mkt, trendy Restaurants, Cafés & Nightlife, Theatres & Cultural Attractions, TMU & George Brown College, Eaton Ctr & Yonge-Dundas Square, Waterfront & Parks. Be the first to call this extraordinary suite home and experience the future of downtown living! (id:61852)
Tfn Realty Inc.
2484 Highway 11 S
Oro-Medonte, Ontario
LUXURY INSIDE, PARADISE OUTSIDE - THIS ONE WAS MADE TO ENTERTAIN! Live the lifestyle you've been dreaming of in this extraordinary home, set on a fully fenced 0.72-acre lot just off Highway 11 with quick access to downtown Barrie in 15 minutes and Orillia in 20. Enjoy year-round recreation with Lake Simcoe's waterfront only 6 minutes away, nearby golf courses, scenic forest trails, and Snow Valley Ski Resort just 30 minutes from your door. Behind the secure gated entry with keypad access and motion sensors, the professionally landscaped grounds showcase luxurious armour stone, a 9 x 12 ft front deck, a newly paved driveway, and a heated triple garage and workshop with full insulation, gas service, and automatic door openers. The backyard oasis is built for entertaining with a 20 x 40 ft saltwater pool, stamped concrete surround, two powered cabanas with change rooms, and a covered bar with epoxy counters, a built-in fridge, BBQ hookup, ceiling fan, and a seasonal sink. Inside, the fully renovated main level offers high-end finishes and open-concept living, with a designer kitchen boasting quartz counters, upgraded appliances, and a walkout to the poolside patio. The bathroom features a quartz vanity and glass-enclosed tiled shower, while the primary bedroom includes a cedar walk-in closet, with the option to convert the dining room into a third bedroom if desired. Added highlights include main-floor laundry, California shutters, and an engineered hardwood staircase with custom black rod railings. The finished basement adds a spacious family room with a gas fireplace and built-in shelving, a guest bedroom, office nook, and premium mechanical upgrades including a gas furnace, pressure pump, water softener, three sump pumps, and an owned hot water tank. Don't miss your chance to own this exceptional retreat - where high-end finishes meet unmatched outdoor luxury, creating the ultimate space to relax, entertain, and make every day feel like a getaway. (id:61852)
RE/MAX Hallmark Peggy Hill Group Realty
1079 Sylvan Glen Drive
Ramara, Ontario
Fully Renovated Bungalow with Deeded Water Access! Welcome to this beautifully renovated 3-bedroom plus office/Office, 1-bath bungalow, perfectly situated on a spacious lot with deeded access to the Sylvan Glen Home Owners Association Beach, park and marina docking-ideal for swimming, boating, fishing, ice fishing or simply relaxing by the shore (association fee applies). Also maintained by Sylvan Glen Beach Association. $40 no boat additional $40 if you use marina to dock boat...Every detail has been updated for modern comfort, including new windows, siding, doors, gravel driveway, and a stunning kitchen featuring granite counters and brand-new appliances, not to mention all the pot lights. The engineered hardwood flooring flows seamlessly throughout the home, and each room offers its own baseboard heating for personalized comfort. The property also includes a versatile workshop/garage/man cave/she shed, complete with a new window, rolling door, and full electrical-easily convertible into a cozy Bunkie or guest space. Additional highlights include a new propane direct-vent wall furnace and a heated mechanical room off the primary bedroom with a water filtration system already in place. Nothing left to do but move in and enjoy this turnkey home and lakeside lifestyle! (id:61852)
RE/MAX Prime Properties
26 Marks Road
Springwater, Ontario
Presenting 26 Marks Road - Beautifully maintained 4-bed, 4-bath family home with thousands in upgrades, located in the sought-after Stonemanor Woods community, surrounded by parks, trails, ski hills, top-rated schools, and all of Barrie's amenities. Bright main floor with 9-ft ceilings, hardwood floors, oak circular staircase with iron pickets, powder room, family room with coffered ceilings, built-in TV unit and gas fireplace, plus a main-floor office with built-in shelves and direct garage access. Gourmet open-concept eat-in kitchen with stainless steel appliances, gas stove, large center island, butler's pantry, and breakfast area with walkout to the professionally landscaped backyard. Primary bedroom - a spacious private retreat with walk-in closet and 5-pc ensuite featuring double sinks, soaker tub, and glass shower. Generously sized additional bedrooms. Fully finished basement with rec room, kitchenette / bar, bedroom, 3-pc bath, and sauna. Set on a premium 52 x 141 ft lot with resort-style backyard featuring interlocking stone, gazebo, above-ground pool, playground, swing, trampoline, BBQ gas line, and ambient landscape lighting. A wonderful place to grow, gather, and call home. Visit the virtual tour for more details. (id:61852)
Slavens & Associates Real Estate Inc.
1201 - 5080 Pinedale Avenue
Burlington, Ontario
Rarely Available Penthouse Level corner unit at 5080 Pinedale Estates! Discover the elegance of this renovated Rousseau Model which is the largest floor plan in the complex. It offers breathtaking lake and escarpment views from the coveted south end of the building. This 1,315 sq. ft. suite features a bright, spacious galley-style eat-in kitchen with built-in microwave, dishwasher, desk area, and pot lighting which are all complemented by stunning views of Lake Ontario. The inviting living room, complete with an electric fireplace, flows seamlessly into the generous dining area, which opens onto an 85 sq. ft. west-facing balcony which is perfect for enjoying sunsets. The primary bedroom, currently used as a den, boasts laminate flooring, pot lights, and a luxurious 4-piece ensuite with whirlpool tub, updated fixtures, and expansive windows framing lake views. A second large bedroom also offers lake views, pot lighting, and laminate flooring. Additional highlights include a 3-piece bath, in-suite laundry/utility room, and a welcoming foyer. Enjoy the convenience of walking to everything including transit, LCBO, hardware stores, restaurants, Fortino's, pharmacies, and more. Owned parking and locker included. Don't miss this rare opportunity, book your private showing today! (id:61852)
RE/MAX Aboutowne Realty Corp.
9 Queensbrook Crescent
Cambridge, Ontario
Welcome to this stunning 3-bedroom, 4-bath freehold townhome in one of Cambridge's most desirable communities, offering a perfect blend of style, comfort, and functionality. Over 2000 Sq.ft. living space. The bright open-concept main floor features a modern upgraded kitchen with extended cabinetry, sleek quartz countertops, stainless steel appliances, and an oversized breakfast bar. The second floor includes three spacious bedrooms, highlighted by a generous primary suite with a double-sink vanity and tiled glass walk-in shower, along with the convenience of second-floor laundry and a large linen closet. The fully finished basement adds valuable living space with a cozy recreational room and full washroom-ideal for guests, a home office, or family movie nights. Sitting on a rare ravine lot, this home boasts a peaceful and private backyard with beautiful seasonal views. This property offers exceptional value and modern living in a prime Cambridge location. (id:61852)
Century 21 People's Choice Realty Inc.
177 Montreal Circle
Hamilton, Ontario
Upgraded Winona Home!! Finished basement with a Full bathl!! The Main Living Space Of The Home Features 9 Ft. Ceilings, Beautiful Hardwood Floors, And A Gas Fireplace. Spacious kitchen with centre Island over looking Family Room Leading To A Fully-Fenced Backyard With A Large Brick Patio And Custom Seating Area. Also On The Main Level Is A Separate Dining Room, 2 Pce Bath And Garage Access. The Upper Level Of The Home Has 3 Bedrooms, And 2 Full Bathrooms. The Primary Bedroom Features An Ensuite W/Corner Tub. Close to New Confederation Go Station near Centennial Pkwy. (id:61852)
Century 21 Associates Inc.
31 Brunel Road
Huntsville, Ontario
Well-maintained duplex in the heart of downtown Huntsville offering two spacious apartments and excellent flexibility. Both units are currently tenanted by long-term, reliable tenants who wish to stay, providing immediate rental income, with the option for owner-occupancy in one unit while generating income from the other. The main-floor one-bedroom unit features a bright sunroom overlooking the deep, private backyard and gardens. The upper two-bedroom unit includes a unique loft-style second bedroom on the third floor. Recent updates include a new metal roof on part of the home, two new water heaters, and updated windows throughout most of both units. Efficient forced-air natural gas furnace and separate hydro meters. Prime location just steps to Main Street shops, dining, the Summit Centre, and Huntsville High School. An excellent opportunity for investors or end users in one of Muskoka's fastest-growing communities. (id:61852)
The Agency
45 June Callwood Way
Brantford, Ontario
Welcome to 45 June Callwood Way, a luxurious end-unit townhouse located in the West End of Brantford. This home features modern curb appeal and loads of upgrades, offering 3 bedrooms, 2.5 bathrooms and a single car garage. Step inside to find freshly painted interiors and elegant flooring flowing seamlessly through the main level. The open concept main floor plan is perfect for entertaining families and friends. The kitchen offers modern cabinetry, countertops, an island and stainless-steel appliances. The main floor is complete with a conveniently placed powder room. Upstairs the spacious primary bedroom has a walk-in closet. This floor offers 2 additional bedrooms, a full bathroom and upper floor laundry for convenience. (id:61852)
Homelife/miracle Realty Ltd
134 Gibson Avenue
Hamilton, Ontario
Fantastic opportunity in vibrant Gibson neighbourhood. Newly built in 2022, this 2 storey detached home offers 3+1 bed, 2+1 bath and provides many conveniences of modern living missing from its older neighbours. The front door opens to a large open foyer with motion lit closet. You will pass the convenient main floor laundry and a modern powder room on your way to the state of the art kitchen. You name it, it's got it - SS appliances, hood fan, under counter microwave, tile backsplash, granite countertops, white shaker cabinets and drawers, large double SS sink. Completely open to the bright living/dining area with coffered ceiling, this is the open concept layout you want. Large French doors open to the fenced backyard with laneway access behind offering options for additional parking or possible garage/ADU. Upstairs there are 3 bedrooms - each with ample closet space - and a modern full bath with double floating vanity. The basement offers many fantastic opportunities to rent out to supplement your mortgage, or use as an in-law suite for an older relative, or young adult in your life. (id:61852)
Coldwell Banker Community Professionals
3 - 649 Ontario Street
Stratford, Ontario
Exceptional office space for lease on Ontario Street, Stratford's main street and a highly desirable business location. This property offers generous parking, easy access, and a flexible layout with multiple spacious rooms. Large windows throughout provide abundant natural light, making the space inviting and functional for a variety of professional uses. A great opportunity to establish your business in a central, high-visibility location. (id:61852)
Right At Home Realty
2 - 649 Ontario Street
Stratford, Ontario
Prime office space available for lease in the heart of Stratford, Ontario, located on Ontario Street-Stratford's main thoroughfare. This well-situated property offers excellent visibility and accessibility, with ample on-site parking for staff and clients. The space features multiple large offices and open rooms filled with natural light from oversized windows, creating a bright and productive work environment. Ideal for professional services, medical, creative, or administrative uses. (id:61852)
Right At Home Realty
1408 - 155 Front Street N
Sarnia, Ontario
WATERFRONT FULLY FURNISHED ALL INCLUSIVE STUNNING EXECUTIVE CORNER UNIT CONDO LOCATED IN THE HEART OF DOWNTOWN SARNIA IN THE SEAWAY CENTRE WITH GORGEOUS PANORAMIC VIEWS OF THE ST. CLAIR RIVER WATERFRONT, BLUEWATER BRIDGE, SARNIA BAY & CITY VIEWS. THIS 14TH FLOOR UNIT BOASTS A CHIC STYLE OF CITY LIVING WITH 2 BEDROOMS + DEN IN AN OPEN LAYOUT THROUGHOUT. THE FAMILY ROOM BRINGS IN NATURAL SUNLIGHT & INCREDIBLE WATER VIEWS FROM THE BALCONY & IS OPEN TO THE CHEF'S KITCHEN. ENJOY THE OUTDOORS ON THE 2 TERRACE BALCONIES PERFECT FOR HOSTING OR RELAXING WATCHING SARNIA'S GORGEOUS SUNSETS. A LOVELY BRAND NEW RENOVATED 4 PC BATHROOM HAS JUST BEEN COMPLETED. ALL BEAUTIFUL DESIGNER FURNISHINGS WITH 2 TV'S & STAGED TO PERFECTION FOR YOU! IT IS THE ADDRESS FOR THE EXECUTIVE OR BUSY PROFESSIONAL AS THEY WORK IN SARNIA & ENJOY THE CONVENIENCES OF THIS LUXURY RENTAL. WALKING DISTANCE RESTAURANTS, COFFEE SHOPS, SHOPPING & BOARDWALK. ALL FURNISHINGS, UTILITIES, INTERNET, & 1 COVERED PARKING SPACE IS INCLUDED. PHOTOS ARE VIRTUALLY STAGED. 3 MONTH MINIMUM LEASE TERM. COME EXPERIENCE WATERFRONT EXECUTIVE LIVING! (id:61852)
RE/MAX Metropolis Realty
15 Denistoun Street
Welland, Ontario
Attention Investors and First Time buyers!! Here's a Great opportunity opportunity to buy 1935 Square feet 2020 Built town house in a great location of Welland. This house features 2 self contained fully independent units. The upper unit consists of 3 bedroom and bathrooms and the lower above-grade with walk out has a bedroom with kitchen and 3 pc bath. This unit has separate entrance from front of the house and is the walk-out in the back of the house. Both the units are currently rented. The upper unit @ $2100 per month and the lower @ $1450 per month. Isn't it a great monthly income to make this property worth buying? The upper unit has open concept living, kitchen and dining with 9 Ft. Ceiling. Generous sized 3 bedrooms upstairs with master bed with it's own 4 pc. ensuite. 3 Parking spaces (one in garage and two on the driveway Built-in garage) is also a big plus point of this lovely gem. No side walk. Large backyard. Close to all amenities. Half hour to Niagara falls. 20 Minutes drive to Brock University. Afew minutes to Hwy 406. (id:61852)
RE/MAX Real Estate Centre Inc.
29 - 1247 Huron Street
London East, Ontario
PROPERTY BEING SOLD UNDER POWER OF SALE AND IN "AS-IS" CONDITION WITH NO REPRESENTATIONS OR WARRANTIES OF ANY KIND. (id:61852)
RE/MAX Escarpment Realty Inc.
815 - 135 Tyndall Avenue
Toronto, Ontario
Welcome to Maddox Tyndall, a purpose-built rental residence by Fitzrovia in the heart of Liberty Village, with TTC streetcars at your doorstep and effortless access to Trinity Bellwoods, BMO Field, the CNE grounds, the waterfront, and Toronto's Entertainment District. These designer suites are crafted to maximize space and natural light, offering contemporary kitchens with quartz countertops and slab backsplashes, soft-close cabinetry, stainless steel appliances, dishwasher, luxury vinyl flooring, porcelain bathroom tile, custom window coverings, upgraded lighting, and SALTO keyless smart-lock entry. Select suites include private balconies and city & waterfront views. Pet-friendly. Residents enjoy a curated lifestyle with an on-site fitness centre, laundry lounge, 24/7 parcel lockers, and a vibrant calendar of resident events. Smart living is supported through the Maddox App for rent payments, maintenance requests, and event RSVPs. A professionally managed rental community designed for modern city living. Current incentives, subject to change, include complimentary in-suite internet, 1 month free on a one-year lease, or 2 months free on a two-year lease. Parking available at $130/month. (id:61852)
Sotheby's International Realty Canada
508 Main Street E
Haldimand, Ontario
Property being sold under Power of Sale and in "AS IS" condition. No representations or warranties are made of any kind by the Seller. (id:61852)
RE/MAX Escarpment Realty Inc.
302 - 38 Joe Shuster Way
Toronto, Ontario
Experience the best of Toronto city living with a prime location where almost everything is within walking distance. Situated in the trendy King West neighborhood, you're just a short distance from Queen West's vibrant shopping scene and mere steps from the delightful Liberty Village.This spacious unit offers 690 square feet of indoor space, complemented by an additional 15 square feet of outdoor balcony. It features a large master bedroom with a four-piece ensuite bath, a second bathroom, and a roomy den with an enclosed door that can easily be transformed into a second bedroom.Enjoy fantastic building amenities, including a fitness center, indoor pool, boardroom with Wi-Fi, visitor parking, guest suites, and 24-hour concierge service. With beautiful parks, scenic trails, gyms, grocery stores, restaurants, shops, TTC transit, QEW access, banks, and much more just steps away, this building provides everything you could desire for city living. Underground parking and a locker are included! (id:61852)
On The Block
1705 - 3985 Grand Park Drive
Mississauga, Ontario
Experience modern living in this elegant corner unit featuring soaring 9-foot ceilings and abundant natural light. The open-concept layout is complemented by a sleek kitchen with stainless steel appliances and stunning granite countertops.Carpet-free for a clean and contemporary feel, 24-hour concierge for security and convenience, Prime location with steps away from Sheridan College, Square One Mall, Celebration Square, Highway 403, and GO Transit. Dont miss this opportunity to enjoy vibrant city living in a well-appointed, stylish space! (id:61852)
RE/MAX Real Estate Centre Inc.
330 - 215 Lakeshore Road W
Mississauga, Ontario
A Lifestyle Move That Checks Every Box. Welcome to this 2-bedroom, 2-bath corner suite in the Brightwater community at the Port Credit waterfront, where design and location come together effortlessly. Offering over 1,200 sqft of combined living space, with 848 interior sqft and three private balconies totaling more than 350 sqft, this home delivers a rare blend of functionality and connection to the outdoors. South-facing windows draw an abundance of natural light and highlight lake views, while upgraded flooring, modern counters, and custom window coverings elevate the space. The split-bedroom layout offers privacy, featuring a primary suite with a 3-piece ensuite. Smart and secure, this home includes in-unit laundry, keyless entry, smart-home compatibility and access to EV charging, with internet INCLUDED for added convenience. State-of-the- art amenities include a stunning co-working lounge, well-equipped fitness centre, and modern party room. A resident shuttle to the GO Station makes commuting stress-free. With Farm Boy, COBS Bread, LCBO, Dollarama and MUCH more just steps from your door as well as direct access to trails and parks, the Brightwater community has everything covered. Brightwater I is boutique 5-storey condominium that avoids the high-rise hassle of taller buildings, but still embodies modern Port Credit living with lasting comfort and every convenience in one of Mississauga's most desirable communities. Pack your bags and move right in! (id:61852)
Sage Real Estate Limited
Main - 10 Applegrove Court
Brampton, Ontario
Beautifully Maintained 1,700 Sq. Ft. Family Home In A Prime Location! Stunning 4-Bedroom, 3-Bath Residence Nestled In A Highly Sought-After, Family-Friendly Neighborhood. Thoughtfully Designed With An Open-Concept Main Floor, This Home Showcases A Modern Kitchen Equipped With Stainless Steel Appliances. Perfect For Both Everyday Living And Effortless Entertaining. The Spacious Primary Retreat Offers A Private Ensuite Bath And Walk-In Closet, While Three Additional Well-Sized Bedrooms Provide Exceptional Flexibility For Growing Families Or Professionals Working From Home. Step Outside To Enjoy A Private, Fully Fenced Backyard Ideal For Relaxing, Entertaining, Or Family Gatherings. Complete With Garage Parking Plus Driveway Parking For A Total Of 3 Parking Spaces, This Move-In-Ready Home Delivers The Perfect Balance Of Comfort And Convenience. Ideally Located Just Minutes From Highways 410 & 407, FreshCo, Walmart, RioCan Trinity Commons Outlet Mall, Bramalea City Centre, Top-Rated Schools, Parks, And Public Transit. Everything You Need Is Truly Right At Your Doorstep! (id:61852)
RE/MAX Metropolis Realty
2912 Arvida Circle
Mississauga, Ontario
Stunning! Upgraded Top To Bottom With Quality Workmanship And Material. Gleaming Engineered Hardwood FloorThroughout. Pot Lights And Upgraded Chandeliers. Soaring Ceiling In Gourmet Kitchen With Brand New Ss Appliances, Granite Counter, Undercabinet Lighting And Custom Backsplash. Bright, Sunfilled Home. Master Retreat With Private Ensuite. Tons Of Storage Space. Large Backyard with Interlock Patio for Summer Entertaining and Family Enjoyment. Convenient Entrance to Drive -Through Garage. GDO. Finished Basement With 3Pc Bath And Kitchenette Rough-In. Seller Can Assist In Converting The Basement Into Private In-Law Suite With Separate Entrance If Buyer Requires. Fantastic Neighborhood And Neighbors. Great Schools. Quiet Family Street Just Minutes Shopping Plazas,Highway, GO, And All Amenities. (id:61852)
RE/MAX Real Estate Centre Inc.
16 Frith Road
Toronto, Ontario
Welcome to 16 Frith Road, a beautifully maintained corner detached bungalow with tons of upgrades. This spacious home features 3+2 bedrooms and 2 full bathrooms, offering a comfortable and versatile layout perfect for growing families. The interior showcases newer hardwood flooring throughout, adding warmth and elegance to every room. The main floor boasts a bright, open-concept living and dining area, filled with natural light and ideal for everyday living or entertaining. The kitchen has stainless steel appliances along with ample cabinet space and a skylight to brighten the area. The finished lower level includes two additional bedrooms, a full bathroom, and a large recreation area, giving you plenty of space to customize for your family's needs. Separate entrance to the basement and a potential for a secondary unit. This home sits on a generous lot and includes a private driveway with parking for multiple vehicles.16 Frith Road is close to parks, schools, shopping, and community amenities. Transit is easily accessible, and you're just a short drive from Downsview Park, York University, and Yorkdale Shopping Centre. This is a wonderful opportunity to own a move-in-ready home in a vibrant Toronto neighbourhood. Upgrades include roof and attic insulation (2021), main floor windows and front door (2021), furnace, AC unit and tankless water heater (2022), washer and dryer (2024); S/S Fridge (2024), bricks and stucco (2025), hardwood floor (2024) and countertop (2025). Transit friendly with bus going to Pioneer Village Stn and York University. Finch LRT is now open. (id:61852)
RE/MAX Realtron Smart Choice Team
605 - 135 Tyndall Avenue
Toronto, Ontario
Welcome to Maddox Tyndall, a purpose-built rental residence by Fitzrovia in the heart of Liberty Village, with TTC streetcars at your doorstep and effortless access to Trinity Bellwoods, BMO Field, the CNE grounds, the waterfront, and Toronto's Entertainment District. These designer suites are crafted to maximize space and natural light, offering contemporary kitchens with quartz countertops and slab backsplashes, soft-close cabinetry, stainless steel appliances, dishwasher, luxury vinyl flooring, porcelain bathroom tile, custom window coverings, upgraded lighting, and SALTO keyless smart-lock entry. Select suites include private balconies and city & waterfront views. Pet-friendly. Residents enjoy a curated lifestyle with an on-site fitness centre, laundry lounge, 24/7 parcel lockers, and a vibrant calendar of resident events. Smart living is supported through the Maddox App for rent payments, maintenance requests, and event RSVPs. A professionally managed rental community designed for modern city living. Current incentives, subject to change, include complimentary in-suite internet, 1 month free on a one-year lease, or 2 months free on a two-year lease. Parking available at $130/month. (id:61852)
Sotheby's International Realty Canada
