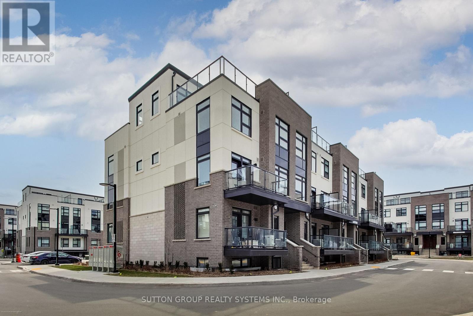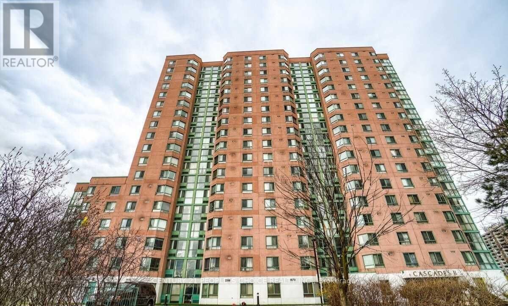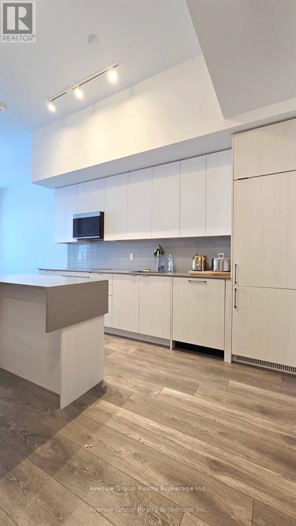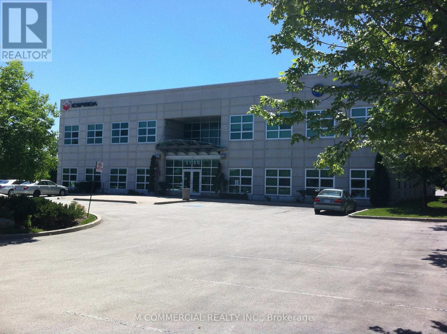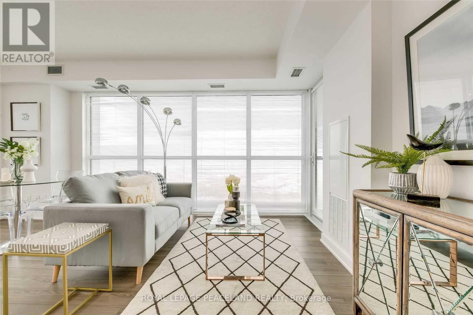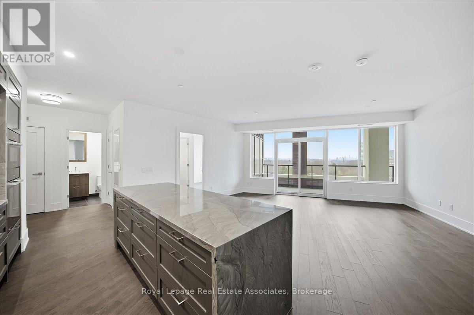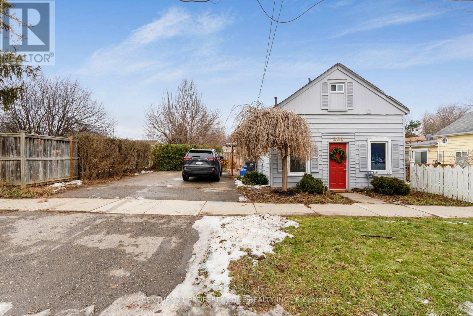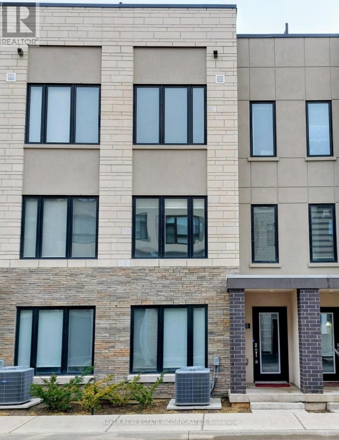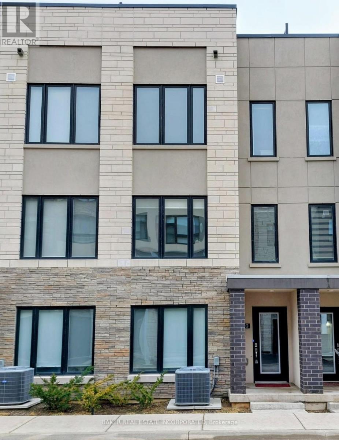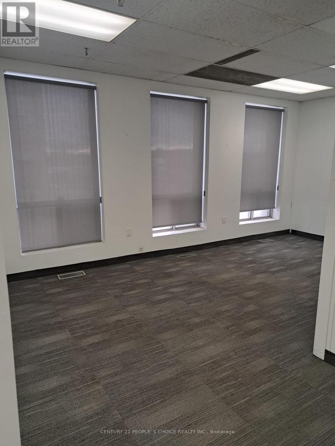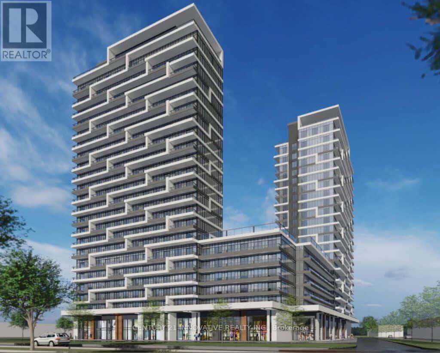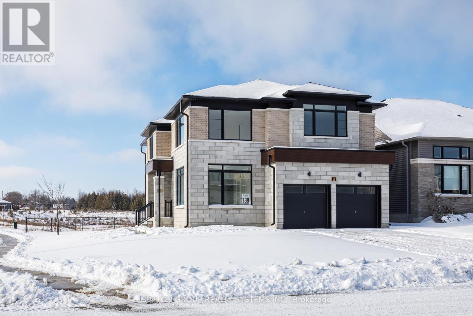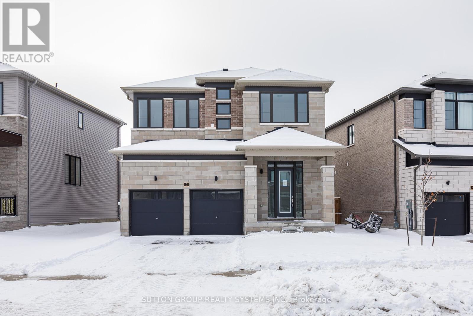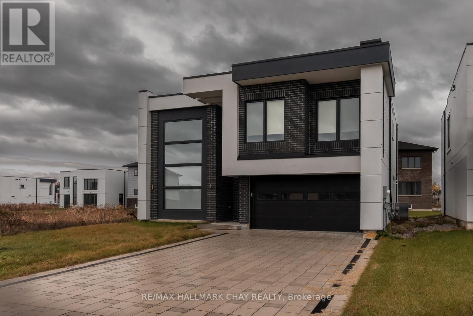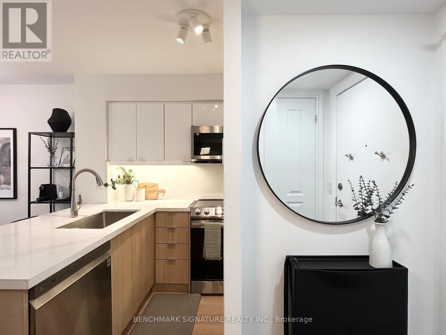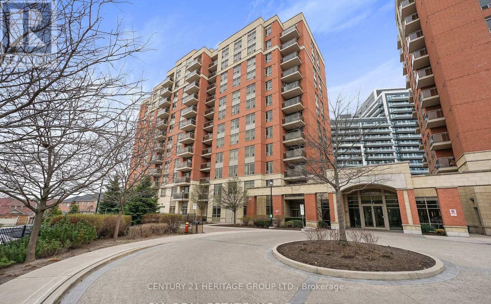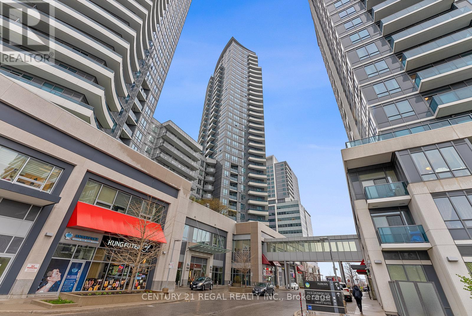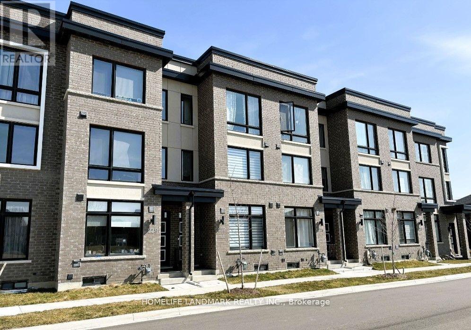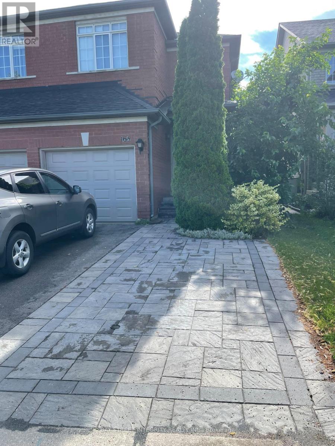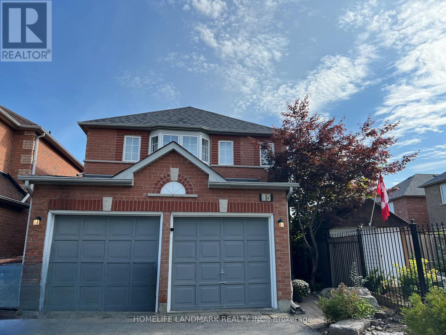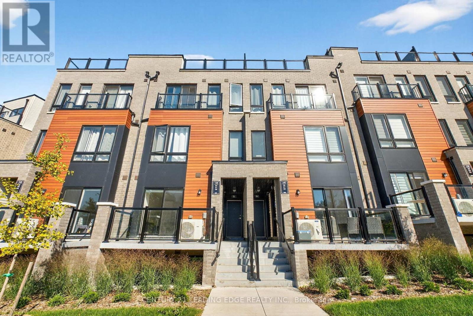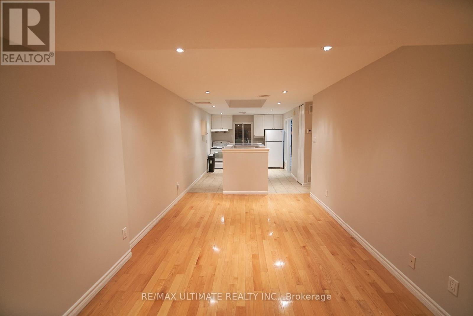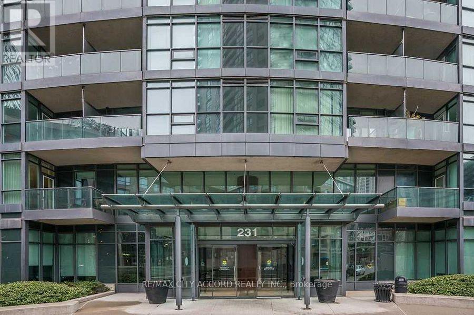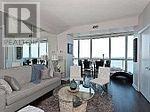102 - 1593 Rose Way
Milton, Ontario
BRAND NEW FROM THE BUILDER! 2 BEDROOM, 2 FULL BATH CORNER UNIT Nestled In Fernbrook Homes Highly Anticipated Crawford Townhomes Community. Open Concept Design with 1350 sq.ft of Living Space on two levels featuring two outdoor areas- Balcony off of the Kitchen and an Expansive ROOFTOP TERRACE. An Unparalleled Location In South Milton; HEAT & WATER INCLUDED in Maintenance Fees; 9ft Ceilings; Luxury Vinyl Flooring Thru/Out; Gas BBQ Connection; Granite Counters; Upgraded Stainless Steel Appliance Package, Subway Tile Backsplash; Primary Bedroom Ensuite Bath; And Much More! Two (2) UNDERGROUND PARKING & One (1) LOCKER Included; Only Minutes To Major Highways, Oakville Trafalgar Hospital, Golf, Conservation Areas & The Future Home of the Milton Education Village (Wilfred Laurier University Campus & Research Park). Fantastic Home for First Time Buyers, Downsizers, A Small Family or Investors Alike! (id:61852)
Sutton Group Realty Systems Inc.
411 - 41 Markbrook Lane
Toronto, Ontario
A generously proportioned two-bedroom plus den residence offering a spectacular, unobstructed panoramic view.Features two elegant washrooms, a tastefully renovated kitchen, upgraded flooring, and a custom-designed walk-in closet in the primary suite.Equipped with newer, full-size appliances including washer, dryer, refrigerator, dishwasher, and stove, with ensuite laundry and dedicated storage.Well-maintained building with an exceptional history of professional management.Ideally situated at the border of Woodbridge, Etobicoke, and Brampton, just 11 minutes from the airport.Steps to transit, schools, parks, and the upcoming LRT, within a family-oriented neighborhood in an AAA prime location. (id:61852)
Century 21 People's Choice Realty Inc.
422 - 2489 Taunton Road
Oakville, Ontario
Experience Luxury Living in this Bright, Modern Open-Concept 2-Bedroom Suite Featuring 10 ft CeilingsPerfectly Situated in the Heart of Oakville. This Condo Offers Unmatched Convenience and Style With aPerfect Blend of Comfort and Sophistication. Modern Kitchen w/ Quartz Countertop and Island, DesignerBacksplash & S/S Appliances, Laminate Flooring Throughout. One underground car parking included and for your convenience a locker on the same floor as your suite. Close proximity to Restaurants, Shopping, Entertainment, Hospitals, Highways and More - Everything you Need Right at your Doorstep. Don't Miss thisOpportunity to Live in One of Oakville's Most Desirable Communities at Dundas and Trafalgar! (id:61852)
Avenue Group Realty Brokerage Inc.
106 - 5180 Orbitor Drive
Mississauga, Ontario
Ground floor office space in move-in condition...great natural light....good mix of open area, private offices, large boardroom and kitchen....furniture is available...possible to lease Suite 104 and 105 for a total area of approximately 12,213 SF (id:61852)
M Commercial Realty Inc.
1207 - 20 Thomas Riley Road
Toronto, Ontario
Rare Opportunity!! This Unique 2 Bedroom Corner Unit Offers Extra High Ceiling Of Approx.9 Ft With Tons Of Natural Sunlight. 855 Sq Ft Plus Balcony. Modern Open Concept Kitchen With S/S Appliances, Spacious Living/Dining Area. Desired Split Bedrooms With 2 Bathrooms. Ideally Located In The Heart Of Islington City-Centre West. Walking Distance To Kipling Subway/Go. Easy Access To Downtown Toronto, Hwy 427 & Gardiner.Mins To Pearson Airport & Sherway Gardens. (id:61852)
Royal LePage Peaceland Realty
725 - 259 The Kingsway
Toronto, Ontario
Welcome to Edenbridge by Tridel, a refined and thoughtfully designed residence offering elevated living in the heart of The Kingsway. This expansive 2-bedroom plus den, 2.5-bathroom suite spans 1,331 sq. ft. and showcases a highly functional layout with generous principal rooms, elegant finishes, and a rare private terrace that seamlessly extends the living space outdoors. The contemporary kitchen is beautifully appointed with full-height cabinetry, quartz countertops, and integrated stainless steel appliances, flowing effortlessly into the open-concept living and dining area. Wide-plank flooring, clean architectural lines, and large windows enhance the sense of space and natural light, while a walk-out from the main living area leads directly to the private terrace-ideal for outdoor dining, entertaining, or quiet relaxation. The primary bedroom offers a serene retreat with ample closet space and a luxurious ensuite bathroom, while the second bedroom enjoys convenient access to its own full bath-providing excellent comfort and privacy. The versatile den offers flexibility for a home office, study, or additional living space. A powder room, in-suite laundry, and thoughtful storage complete the interior, along with one parking space included for everyday convenience. Residents enjoy access to a premium collection of amenities, including a fitness centre, indoor pool, sauna, rooftop terrace, guest suites, and 24-hour concierge service. Ideally located steps from Humbertown Shopping Centre, parks, transit, and top-rated schools, this residence offers spacious, upscale living in one of Etobicoke's most established and desirable neighbourhoods. (id:61852)
Royal LePage Real Estate Associates
262 Pine Street
Milton, Ontario
Welcome to this charming 1.5-storey detached home located in the heart of Old Milton. Set on a generous 50 ft x 64 ft lot, this property offers 2 bedrooms and 2 bathrooms with a functional and inviting layout. The main floor features a kitchen, dining area, comfortable living room, a convenient 2-piece bathroom, and the primary bedroom, along with an additional living area that can easily serve as a home office or flexible space. The upper level includes a second bedroom, cozy sitting area, dedicated office space, and a 3-piece bathroom, providing a private and versatile living zone. Situated within walking distance to J.M. Denyes Public School and just minutes from Downtown Milton, popular local restaurants, Mill Pond, and the fairgrounds, this home offers the charm of a well-established community. With parking for up to four cars in the driveway and a spacious yard perfect for entertaining family and friends, this property delivers comfort, convenience, and excellent outdoor space in a sought-after neighborhood. (id:61852)
Century 21 Property Zone Realty Inc.
30 - 1095 Cooke Boulevard
Burlington, Ontario
Beautiful And Spacious 3-Storey Townhome W/2 Bedrooms, Office Space/Study, Large Living Space On Main Level & 2-Car Garage. Each Bdr Features Its Own 4-Pc Ensuite W/Large Walk-In Closet. Spacious Kitchen With Large Island & Quartz Countertops. Upgraded Wide-Plank Laminate Flooring Throughout Including Bdrs. Private Large Rooftop Terrace Overlooking Niagara Escarpment. Walking Distance To Aldershot Go Station & Minutes From Lasalle Park & Burlington Waterfront. (id:61852)
Baker Real Estate Incorporated
30 - 1095 Cooke Boulevard
Burlington, Ontario
Beautiful And Spacious 3-Storey Townhome W/2+1 Bedrooms, Large Living Space W/Dining Room On Main & 2-Car Garage. Each Bedroom Features Private 4-Pc Ensuite W/Large Walk-In Closet. Spacious Kitchen With Large Island & Quartz Countertops And Breakfast Area. Upgraded Laminate Including Bedrooms. Private Rooftop Terrace Overlooking Niagara Escarpment. Walking Distance To Aldershot Go Station & Minutes To Lasalle Park & Burlington Waterfront. (id:61852)
Baker Real Estate Incorporated
101 - 2465 Cawthra Road
Mississauga, Ontario
Prime corner office space in Mississauga located on the busy Cawthra Road, offering excellent exposure and visibility. This bright main-floor office unit features abundant natural light through multiple windows and convenient walk-up access, making it ideal for a small or growing business. Great Amenities On-Site. Area Amenities Include Transit Options, Bakeries, Tim Hortons, Gas Stations. Unit Amenities Include All Utilities, Air Conditioning. Situated in a high-traffic area with excellent public transit access-MiWay bus stop less than one minute away-along with Ample, free surface Parking and quick access to the Q.E.W. just a two-minute drive away. Clean industrial unit close to QEW and Toronto highway access. TMI charges included. (id:61852)
Century 21 People's Choice Realty Inc.
B-615 - 9751 Markham Road
Markham, Ontario
Welcome to Joy Station Condos in the heart of Markham. This bright and functional 1+Den, 1 bathroom suite offers an efficient layout ideal for professionals, couples, or investors. The open-concept living and dining area is filled with natural light and features modern finishes throughout. The versatile den is perfect for a home office, study, or guest space. A contemporary kitchen is equipped with sleek cabinetry and quality appliances, while the spacious bedroom offers ample closet space and comfort. Enjoy a well-appointed bathroom and in-suite laundry for added convenience. Located steps from Mount Joy GO Station, shopping, dining, parks, and top-rated schools, with easy access to transit and major highways. No parking. An excellent opportunity to live or invest in a highly sought-after, transit-oriented community. (id:61852)
Century 21 Innovative Realty Inc.
31 Nicort Road
Wasaga Beach, Ontario
Welcome to your dream home in the highly desirable River's Edge community, just minutes from the beach and scenic walking trails! This newly built 4-bedroom, 3.5-bath Corner "OXBOW" model by Fernbrook Homes showcases a stunning stone & brick front entrance, bright layout, elegant oak staircase, spacious living room, and a large great room that flows seamlessly into a modern kitchen with a center island - perfect for entertaining. Upstairs, enjoy four generous bedrooms, including a luxurious primary suite with a walk-in closet and a spa-inspired ensuite featuring a freestanding tub and glass shower. A second bedroom with its own private ensuite is ideal for guests or family members. Complete with a double car garage, backyard deck and Walk-Up Basement, overlooking a tranquil pond and walking trail, this home offers the perfect blend of style, comfort, and modern living. Enjoy the best of lifestyle and location: just 5 minutes to Wasaga Beach and approximately 30 minutes to Blue Mountain, with year-round recreation including skiing, hiking, beaches, and waterfront activities. A perfect blend of modern upgrades, thoughtful design, and an unbeatable location, this move-in-ready home is an exceptional opportunity for families, investors, or anyone seeking a relaxed lifestyle close to nature. (id:61852)
Sutton Group Realty Systems Inc.
6 Tran Road
Wasaga Beach, Ontario
Welcome to this stunning Fernbrook Homes-built "Coldwater" model, ideally located in the growing community of Wasaga Beach. This beautiful home showcases hardwood flooring throughout the Main level, oversized windows that flood the home with natural light, and a modern, highly functional layout designed for today's family living. The main level features a bright open-concept kitchen with a large central island, and seamless flow into the living and dining areas-perfect for both everyday living and entertaining. Upstairs, the home offers four generously sized bedrooms, including a private ensuite bedroom complete with Shower enclosure and Freestanding tub. Located in an area poised for exciting future development, including a planned new high school nearby, this neighbourhood continues to grow in value and convenience. Enjoy the best of lifestyle and location: just 5 minutes to Wasaga Beach and approximately 30 minutes to Blue Mountain, with year-round recreation including skiing, hiking, beaches, and waterfront activities. A perfect blend of thoughtful design, and an unbeatable location. This move-in-ready home is an exceptional opportunity for families, investors, or anyone seeking a relaxed lifestyle close to nature. (id:61852)
Sutton Group Realty Systems Inc.
3706 Quayside Drive
Severn, Ontario
Unique rental opportunity in Severn. Majestic home 10 minutes past Orillia and minutes to Menoke Beach access. This home features an open concept kitchen with expansive windows allowing lots of natural light. Magnificent great room with towering 20 foot ceilings, an open loft on the 2nd floor plus 3 bedrooms and 2 and 1/2 baths. A double garage with inside entry and convenient mud room and a driveway for plenty of cars. This is an outstanding location for the person or family who wants conveniences close by with serenity. The property is professionally managed by A.G. Secure property management. Applications for lease are to be submitted to A.G. Secure through their website. (id:61852)
RE/MAX Hallmark Chay Realty
811 - 30 Clegg Rd Road
Markham, Ontario
Prime Area In Downtown Markham Area! Steps To Banks, Gym, Theatre, Supermarket & Wide Variety Of Restaurants. Only A Few Minutes Walk to Top Ranked Unionville High School. Located Close to 407/Hwy 7/Go Train & Go Bus. Newly Renovated One Bedroom Plus Den Unit With All Upgrades Including Flat Ceiling & Walls Newly Painted. Kitchen With New Granite Counter Top, New Sink, New Cabinets, New Back Splash & Under Cabinet Lights. All Stainless Steel Appliances Range From 1 To 3 Years Old & In Mint Condition. Bathroom Is Upgraded With New Cabinet/Sink, New Tub Surround Tiles. Bedroom With Pot Lights & New Built In Closet Cabinet. Move In Ready! This Unit Comes With One Underground Parking Close To Building Entrance & One Locker. (id:61852)
Benchmark Signature Realty Inc.
Lph6 - 73 King William Crescent
Richmond Hill, Ontario
1 + Den 710 Sqf, 9 feet ceiling, South west Facing Unit. Many Upgrades Included-Laminate In Living/Dining, Granite Countertops, S/S Appliances, Foyer Mirror Door * Good Layout W/ Walk-In Closet In Master * Fabulous Amenities - 24Hr Concierge, Party Room, Sauna, Exercise, Cardio & Yoga Room * Walking Distance To Transit, Shopping, Theatre, Parks, Schools & Yonge Street * (id:61852)
Century 21 Heritage Group Ltd.
2212 - 7171 Yonge Street
Markham, Ontario
Bright and Spacious SW Exposure With Clear View. 9' Ceilings, Upgraded Stainless Steele Appliances, Undermount Kitchen and Bathroom Sinks, Laminate Flooring Throughout, Sunscreen Roller Blinds, Direct Access To Indoor Shopping Mall, Super market, Retail Stores, Medical, Food Court And Much much More, Ttc To Finch Subway And York University, Steps To Future Yonge/Steeles Subway Station. EXTRAS: Upgraded S/S Appliances Package (Fridge, Stove, Dishwasher, Microwave), Washer & Dryer, High Quality Window Coverings, Elf's, 1 Parking And 1 Locker Included (id:61852)
Century 21 Regal Realty Inc.
227 Webb Street
Markham, Ontario
Beautifully Upgraded Townhome Facing Park. Move-In Ready! Newly painted and New Flooring on 2nd & 3th Floor. Modern townhome located in the heart of Cornell. This spacious home features three bedrooms, each with its own private ensuite bathroom, plus two family rooms ideal for relaxing or entertaining. Enjoy a modern kitchen complete with stainless steel appliances and an upgraded quartz countertop, complemented by hardwood flooring on the main level and 9' ceilings. Perfectly situated for convenience; just minutes from Highway 7, Highway 407, Markham GO Station, Viva Bus Terminal, Community Centre, Markham Stouffville Hospital, parks, schools, library, and major retailers like Walmart and other grocery stores. This home offers the perfect blend of comfort, style, and location. Move in today and enjoy park-side living. (id:61852)
Homelife Landmark Realty Inc.
163 Forest Run Boulevard
Vaughan, Ontario
One Of The Most Desirable Neighbourhood, Great 3 Bedroom 3 Bathrooms Semi-Detached In High Demand Area Of Patterson. Double Door Entry, Large Foyer, Newly Renovated Large Family Size Kitchen with S/S Appliances, Walk out to Large Fenced Backyard W/Interlock Patio, Professionally Finished Bsmt, Hardwood floor, Practical Layout, Steps To Plaza, Parks, Schools, Transportation, Go Train, Close to Major Highways & Wonderland. Great Place To Live (id:61852)
Bay Street Integrity Realty Inc.
85 Shepton Way
Toronto, Ontario
Newly Finished Basement W/2 Bedroom and kitchen, 4pc Bath room , Over 800Sqft In A Quiet Family Neighborhood. 2 Drive Way Parking Spots. Amazing Location Just Steps From Shopping Mall, Ttc Transit Routes, Top Ranking Public Schools, And Community Center. All Utilities Included With Exception Of Cable Tv And Internet. No Smokers & No Pets. Aaa Tenants Only. (id:61852)
Homelife Landmark Realty Inc.
32 - 145 Tapscott Road
Toronto, Ontario
Discover modern living in this stunning, newly built 2-bedroom, 2-bathroom townhouse situated in a highly convenient and desirable location. The open-concept living and kitchen area features large windows and 9-foot ceilings, creating a bright and spacious atmosphere filled with natural light. Both bedrooms are generously sized and include large windows and ample closet space. Step out onto your private rooftop terrace over 250 sq. ft. of outdoor living perfect for entertaining, relaxing, or enjoying the fresh air and sunshine. Ideally located just minutes from Malvern Town Centre, offering easy access to grocery stores, restaurants, and retail shops. Steps to bus stops and local parks, and only a short drive to the University of Toronto Scarborough, Centennial College, and Hwy 401. (id:61852)
Century 21 Leading Edge Realty Inc.
Unknown Address
,
Live In This Hidden Gem Nestled On A Quiet Street In Downtown Toronto. A Short Walk To Shops, Restaurants, Distillery District, St. Lawrence Market, Transit And Union Station. Refreshed 3rd Floor Apartment Perfect For Young Professionals Or A Small Family. One Parking Included In Shared Garage Space. Den can be used as a second bedroom. This Is The One! (id:61852)
RE/MAX Ultimate Realty Inc.
202 - 231 Fort York Boulevard
Toronto, Ontario
Location & Layout-All In One! Don't Miss The Chance To Live In This Great Condo In Downtown. One Of The Most Spacious 1+1 In The Bldg. Features 9' Ceilings. Granite Countertop In Kitchen, Hardwood Floors Thruout, Large Windows & Balcony.Comes With Parking & Locker. Steps Away From Tons Of Amenities Including Waterfront & Off-Leash Dogpark. (id:61852)
RE/MAX City Accord Realty Inc.
1107 - 218 Queens Quay W
Toronto, Ontario
Enjoy This Spectacular, Unobstructed Direct South Facing View Of The Waterfront, While Being Minutes Away From It All! Union Station, The Acc, Cn Tower, Roger's Centre, And The Financial District Are All A Short Walk, With Ttc At Your Door! This Luxurious Split Bedroom Floor Plan Has High Ceilings, Hardwood And Tile Throughout And A Generous Living Room, Bathed In Light With A Delightful Wrap Around Balcony To Enjoy The View. (id:61852)
Keller Williams Referred Urban Realty
