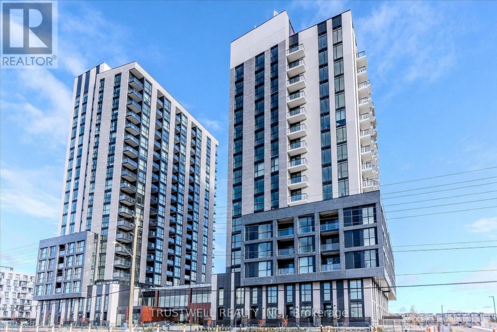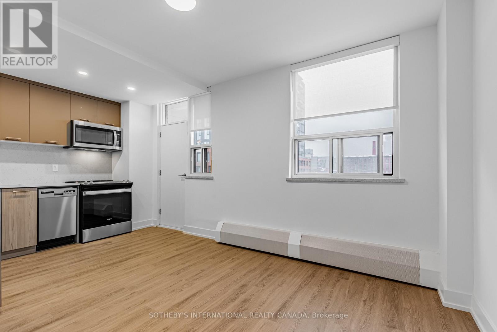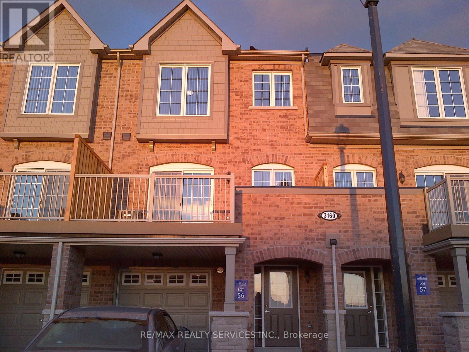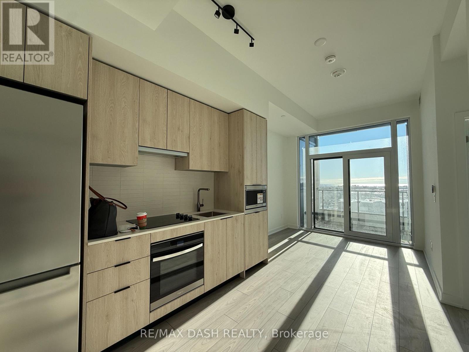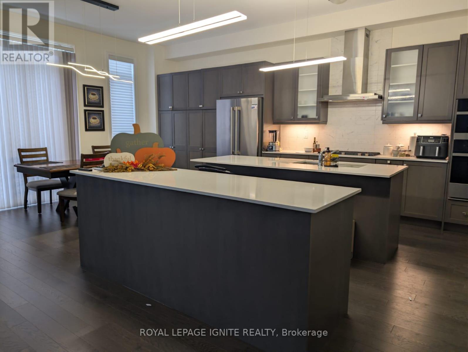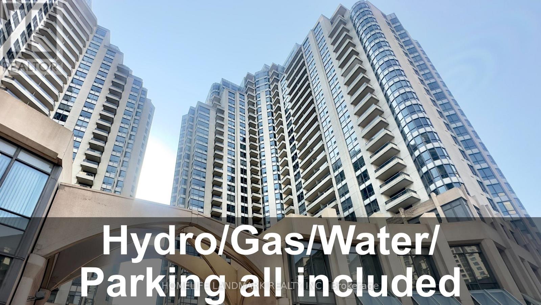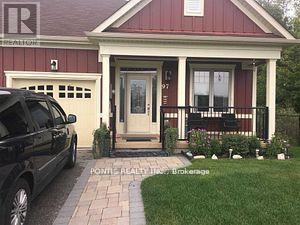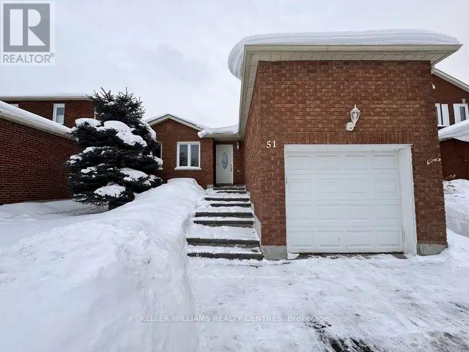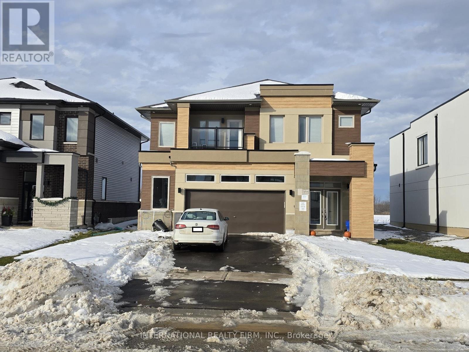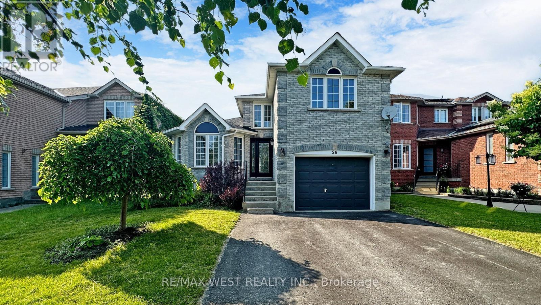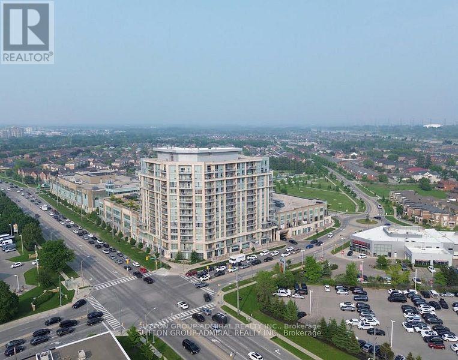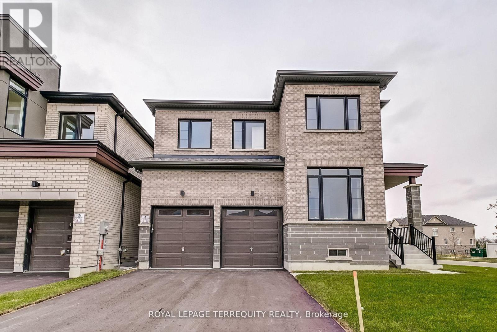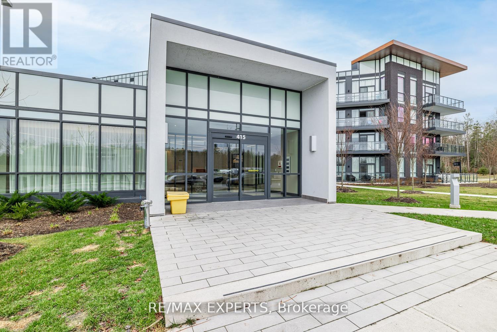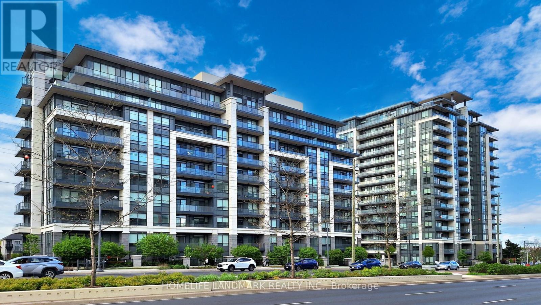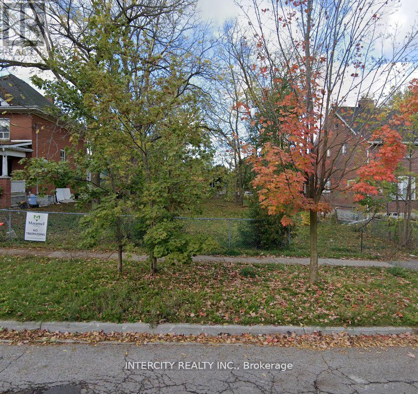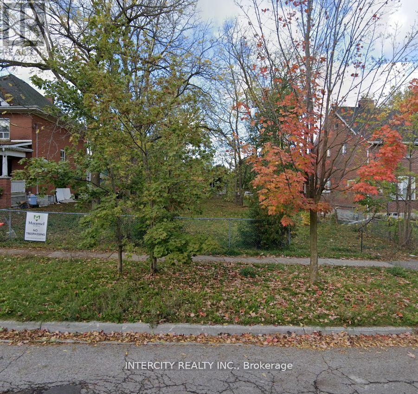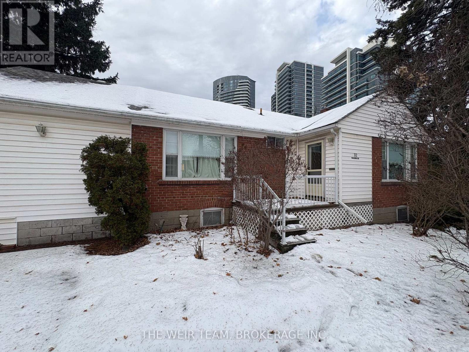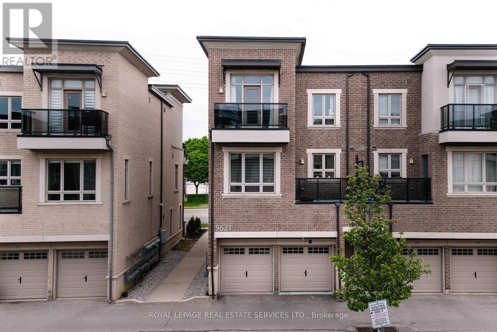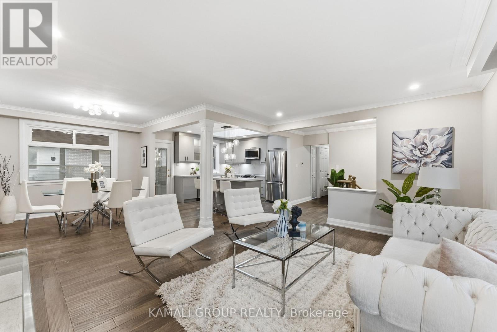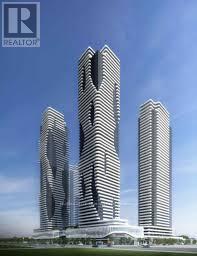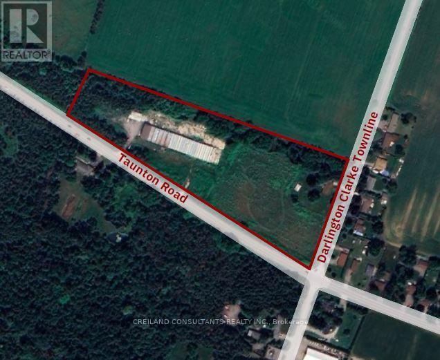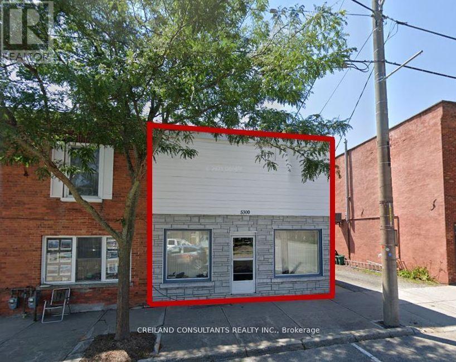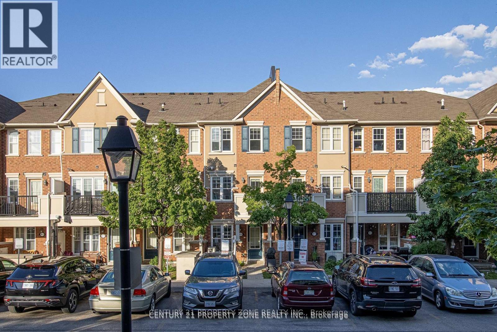805 - 3071 Trafalgar Road
Oakville, Ontario
Brand-new 1 bedroom suite in the highly sought-after Minto North Oak at Oakvillage community, where modern living meets everyday convenience. This beautifully designed residence offers 545 sq. ft. of interior space plus a private balcony, featuring a bright open-concept layout filled with natural light. The modern kitchen blends style and function, while the spacious primary bedroom with walk-in closet provides comfort and smart storage. Enjoy next-level living with integrated smart home features and a fully digital building experience with secure fob and passkey access. Residents enjoy an impressive lineup of resort-style amenities, including a fitness centre, sauna, yoga studio, co-working space, party rooms, and outdoor BBQ areas - perfect for both relaxation and productivity. Set among lush green spaces and just minutes to GO Transit and major highways (QEW, 403, 407), commuting is effortless. Everyday essentials are close by with Longo's and Starbucks within a 10-minute walk, Walmart and Superstore just 13 minutes away, and Oakville Hospital, Sheridan College, and shopping centres all nearby. One parking spot included. Live connected. Live well. Live at North Oak at Oakvillage - a perfect home for professionals, students, and anyone seeking stylish, convenient living in one of Oakville's fastest-growing communities. (id:61852)
Trustwell Realty Inc.
505 - 135 Tyndall Avenue
Toronto, Ontario
Welcome to Maddox Tyndall, a purpose-built rental residence by Fitzrovia in the heart of Liberty Village, with TTC streetcars at your doorstep and effortless access to Trinity Bellwoods, BMO Field, the CNE grounds, the waterfront, and Toronto's Entertainment District. These designer suites are crafted to maximize space and natural light, offering contemporary kitchens with quartz countertops and slab backsplashes, soft-close cabinetry, stainless steel appliances, dishwasher, luxury vinyl flooring, porcelain bathroom tile, custom window coverings, upgraded lighting, and SALTO keyless smart-lock entry. Select suites include private balconies and city & waterfront views. Pet-friendly. Residents enjoy a curated lifestyle with an on-site fitness centre, laundry lounge, 24/7 parcel lockers, and a vibrant calendar of resident events. Smart living is supported through the Maddox App for rent payments, maintenance requests, and event RSVPs. A professionally managed rental community designed for modern city living. Current incentives, subject to change, include complimentary in-suite internet, 1 month free on a one-year lease, or 2 months free on a two-year lease. Parking available at $130/month. (id:61852)
Sotheby's International Realty Canada
2 - 3160 Boxford Crescent
Mississauga, Ontario
Location! Location! Location! Beautiful townhome situated in one of Mississauga's most desirable neighborhoods. This spacious home features 3 bedrooms, offering an open-concept layout with a large living area and a well-defined dining space. The upgraded kitchen boasts modern countertops and ample storage. Convenient access from Boxford Drive as well as Winston Churchill Boulevard. Generously sized bedrooms, including a primary bedroom with a 4-piece ensuite. Steps to groceries, shopping, restaurants, and transit, with minutes to highways and GO Transit. A must-see property! (id:61852)
RE/MAX Realty Services Inc.
826 - 1007 The Queensway
Toronto, Ontario
Brand new luxury 1 Bedroom 1 Bathroom with open balcony in High-demand area of Etobicoke. The suite offers a modern design kitchen with stainless-steel appliance. Multifunctional Party Room/Fitness Studio and Yoga Room/ Children's play area/Terrace with BBQ and 24hour Concierge. Surrounded by Nofrills, Costco, Supermarkets, Restaurants, TTC, Highways, Shopping, Cineplex and More. (id:61852)
RE/MAX Dash Realty
31 Canard Drive
Vaughan, Ontario
Welcome to 31 Canard Drive, a beautifully situated 4-bedroom detached home in the prestigious and highly sought-after community of Kleinburg. Set on a premium corner lot, this home enjoys exceptional curb appeal, enhanced privacy, and an abundance of natural light thanks to its many large windows throughout. Step inside to a bright and well-designed layout that offers comfortable living spaces ideal for families and entertaining. The sun-filled interior is complemented by oversized windows that create a warm, airy atmosphere on every level. The main floor features generous principal rooms, perfect for everyday living and hosting guests. The kitchen offers ample cabinetry and workspace, seamlessly connecting to the dining and living areas for a functional and inviting flow. Upstairs, you'll find four spacious bedrooms, including a well-sized primary retreat designed for comfort and relaxation. Each bedroom benefits from excellent natural light, making the home feel open and welcoming throughout. Situated in one of Kleinburg's most desirable neighborhoods, this property is close to top-rated schools, parks, trails, charming village shops, dining, and offers easy access to major highways - blending peaceful suburban living with everyday convenience. With its prime corner lot location, excellent natural light and unbeatable community, 31 Canard Dr presents a fantastic opportunity to own a family home in one of Vaughan's most coveted areas. Don't miss your chance to live in this exceptional Kleinburg setting! (id:61852)
Royal LePage Ignite Realty
308 - 5 Northtown Way
Toronto, Ontario
Beautiful and spacious 2-bedroom suite available for rent with a highly functional layout, offering privacy with bedrooms located on opposite sides of the unit. Enjoy the convenience of direct access to Metro Supermarket, and just steps away from shopping and dining. This building boasts state-of-the-art amenities, including a gym, swimming pool, bowling alley, golf simulator, tennis court, billiards, ping pong, and a library. Utilities (water, heat, hydro) are included in the lease, along with beds, desks, and TV stands, making this suite move-in ready! (id:61852)
Homelife Landmark Realty Inc.
97 Wally Drive
Wasaga Beach, Ontario
Welcome to Easy Living 10 minutes to Beach one In This One Level Semi-Detached Freehold Bungalow In Wasaga Beach. 2 Bedrooms, 2 Baths, Featuring 9 Feet Ceilings, Gas Fireplace, Huge Eat-In Kitchen W/ Work Station, Under Mount Lights, & Walk Out To Fenced Yard, Composite Deck, & Retractable Awning, A Massive Primary Bedroom W/ Vaulted Ceilings, Walk/In Closet & 3Pc Ensuite, The Laundry Room Has Convenient Access To Garage,& Top It All Off W/ Beautifully Landscaped Front And Rear Yards. Make This Yours Today! Owner of the property is also a Registered Real Estate Agent (RREA). (id:61852)
Pontis Realty Inc.
Upper - 51 Mcdougall Drive
Barrie, Ontario
Charming & Bright 3-Bedroom Upper Unit in Prime Barrie Location! Welcome home to this beautifully maintained 3-bedroom, 1-bathroom upper duplex unit, perfectly situated close to all local amenities. This bright and airy home features a spacious living room flooded with natural light and a large eat-in kitchen complete with stainless steel appliances, including a dishwasher. All three bedrooms are generously sized, offering ample closet space and comfort for families or professionals alike. Additional highlights include a full 4-piece bathroom, private in-suite laundry, and the convenience of garage access plus two included parking spaces. Ideally located for easy commuting and access to shopping, this move-in-ready home offers the perfect blend of space and convenience. Available immediately. (id:61852)
Keller Williams Realty Centres
Main - 70 Marsellus Drive
Barrie, Ontario
Large 3 Car Parking, Private Garage Space And On Driveway, Newly Renovated Space, Private Entrance to Unit, Modern Finishes, Lots Of Lighting. Open Concept, Large Windows, Ample Natural Lighting, Separate Laundry In Unit ! , Open Concept Layout. Walkout Deck , Great Location. Close to All Amenities, Shopping, Schools and Highway. Oversized Primary Bedroom. Private Mailbox. Access To Backyard. Massive Lot. , Tenants Pays 60% Utilities. Shows A+ (id:61852)
RE/MAX Experts
3715 Quayside Drive
Severn, Ontario
Welcome to this Newly Built Four Bedroom Home nestled in the "Paradise by the Lake" Development. Property is located in close proximity to Menoke Beach and the Trent-Severn Waterway just off of Highway 11. Appealing and functional layout with hardwood flooring on the main level. Home features a spacious open concept kitchen with quartz countertops, kitchen island, ceramic flooring. Spacious bedrooms, the primary bedroom features an ensuite bathroom with built in closets - the second bedroom features a balcony. Property backs onto a park. Basement is unfinished with a rough-in for a 3pc bathroom. Various shopping amenities located within a 15 minute radius including: Orillia Sq. Mall, Costco, Walmart, etc. Property is a 20 minute drive to Casino Rama 2025 Property tax estimate from MPAC. (id:61852)
International Realty Firm
56 Livia Herman Way
Barrie, Ontario
Welcome to your dream home! Nestled in an excellent location, this charming raised bungalow boasts three spacious bedrooms plus a versatile additional room, perfect for a home office or guest bedroom. With three luxurious bathrooms, including a master ensuite, convenience and comfort are at the forefront. Step inside and be greeted by a bright and airy open-concept layout, ideal for both entertaining and everyday living. The kitchen, adorned with modern appliances and ample counter space, seamlessly flows into the dining area and living room, creating an inviting atmosphere for gatherings with family and friends. But the real gem of this property lies outdoors. Escape the hustle and bustle of everyday life in your own private oasis, complete with a sparkling saltwater swimming pool. Whether you're lounging poolside on a sunny afternoon or enjoying a refreshing dip after a long day, this backyard paradise offers endless opportunities for relaxation and rejuvenation. Situated on a serene and quiet street, yet conveniently close to shopping amenities and major highways, this home truly offers the best of both worlds. Don't miss your chance to experience the epitome of modern living in this exceptional property. (id:61852)
RE/MAX West Realty Inc.
625 - 8323 Kennedy Road
Markham, Ontario
Welcome to this beautifully updated 1-bedroom condo at THE RESIDENCES of South Unionville Square, ideally located at the sought-after intersection of Kennedy between Highway 7 and 407. At just under 600sqft, this unit offers the perfect combination of convenience and comfort, featuring a sleek kitchen with new contemporary cabinets, stainless steel appliances, and a stunning stone backsplash that seamlessly integrates with the countertops. The open concept living and dining area boasts brand new laminate flooring, creating a warm and inviting atmosphere throughout. Step out onto your private balcony and enjoy tranquil views of the terrace-perfect for morning coffee or evening relaxation. The renovated bathroom showcases modern finishes. Newer washer and dryer. With its updated features, prime location (easy access to major highways, public transit, and nearby business hubs), the mixed-use complex features residential, office, and retail spaces, makes it ideal for both living and working. It's in a family-friendly area with top schools, parks, amenities like shopping, dining, and recreational options, and serene balcony view, this condo is an ideal opportunity for first-time buyers, downsizers, or anyone seeking a move-in-ready home. Don't miss out on this gem. (id:61852)
Sutton Group-Admiral Realty Inc.
244 Mckean Drive
Whitchurch-Stouffville, Ontario
Step into the Barkley-a beautifully proportioned 40' single offering approximately 2,794 sq. ft. of thoughtfully designed living space, with flexible options to suit growing families. The main level balances everyday comfort and entertaining, featuring a welcoming foyer, formal dining, a cozy family room, and an inviting kitchen/breakfast area. Upstairs, generous bedrooms and well-planned baths create a private retreat for everyone. Down below, the basement adds even more potential-especially with the optional walk-up, providing a separate exterior entrance that's ideal for added privacy, future in-law potential, or easy backyard access. (id:61852)
Royal LePage Terrequity Realty
105 - 415 Sea Ray Avenue
Innisfil, Ontario
Stunning largest 1 bedroom 1 bathroom unit located on the 1st floor of High point building this beautiful unit has an open concept layout 10ft ceiling, large kitchen and kitchen island, lots of storage space, floor to ceiling windows, location is great close to the lobby, and all the building amenities, all season hot tub, pool, party room (id:61852)
RE/MAX Experts
319 - 396 Highway 7 E
Richmond Hill, Ontario
Luxury Condo One Bedroom And One Bathroom With Perfect Layout In High Demand Location Of Richmond Hill. 9' Ceiling With Open Concept. 556 total sqft(as per MPAC) Plus a Open Balcony. Quiet, North Facing Away from Main Traffic. Key Fob Direct Access to Unit & All Amenities! Walking Distance to restaurants, shops, VIVA public transit. Easy Access To Hwy 404 & 407. Includes One Parking and One Locker. (id:61852)
Homelife Landmark Realty Inc.
39 Roseview Avenue
Richmond Hill, Ontario
** The Perfect Location ** Whether You Are A Builder Looking For Your Next Project Or A Homeowner Looking To Build Your Dream Home. Prime Serviced Lot, Building Permit & Drawings Available. Situated In A Thriving Community. Walking Distance To All Amenities. Development Charges In Addition. (id:61852)
Intercity Realty Inc.
39 Roseview Avenue
Richmond Hill, Ontario
** The Perfect Location ** Whether You Are A Builder Looking For Your Next Project Or A Homeowner Looking To Build Your Dream Home. Prime Serviced Lot, Building Permit & Drawings Available. Situated In A Thriving Community. Walking Distance To All Amenities. Development Charges In Addition. (id:61852)
Intercity Realty Inc.
32 Meadowview Avenue
Markham, Ontario
Welcome to 31 Meadowview Ave - a well-maintained 2+2 bedroom detached bungalow available for lease, offering the entire property exclusively to the tenant. This home features a functional layout with two spacious bedrooms on the main level plus two additional bedrooms, providing flexibility for families, guests, or a home office setup. Ideal for those seeking a comfortable, detached home with ample space, parking, and complete privacy. A great leasing opportunity in a quiet residential setting, walking distance to Yonge St, restaurants, grocery, and more. (id:61852)
The Weir Team
13 - 9621 Jane Street
Vaughan, Ontario
Welcome to this modern and stunning end unit condo townhome located at 9621 Jane St, Unit 13. This unit offers upscale living in one of Vaughan's most desirable communities. This home is bathed in natural light and showcases elegant dark tones, designer finishes, and new laminate flooring throughout. Featuring two spacious bedrooms and two fully upgraded bathrooms. The home is designed for comfort and style with oversized windows and custom zebra blinds. The gourmet kitchen is a chef's dream, complete with new stainless-steel appliances, quartz countertops, a double in-mount sink, stone backsplash, and ample cabinetry. The open-concept living and dining area boasts soaring ceilings and a walkout to your own private balcony, perfect for entertaining or relaxing. A beautifully stained oak staircase leads to the upper level, where the oversized primary bedroom impresses with 10' ceilings, a second balcony and a full walk-in closet. Additional features include ensuite laundry and generous storage throughout. This is refined townhouse living at its finest. (id:61852)
Royal LePage Real Estate Services Ltd.
156 Trayborn Drive
Richmond Hill, Ontario
Rare-Find!! Top Rated Schools! Located In Prestigious Mill Pond! Detached With 3+1 Bedrooms! Corner Lot Neighbouring Low-Traffic Court! 2-Car Garage + 6-Car Driveway With No Sidewalk! Separate Entrance To Basement Apartment! Potential Rental Income Of $5,000+Utilities ($3,100+$1,900)! Vacant, Move-In Or Rent! Open Concept Living Room With Crown Moulding, Renovated Kitchen With Centre Island & Quartz Counterops + Skylight, Sunroom Extension, Interior Access to Garage With Heavy-Duty Outlet For EV Charging, Mins To Top Rated Schools-Lauremont School(Formerly TMS), 10 Mins To Holy Trinity Private School, Beverley Acres & Michaelle Jean French Emersion, St Marguerite D'Youville, St. Charles Garnier, St. Theresa Of Lisieux, Alexander Mackenzie High School IB, Steps To St Mary Immaculate, Minutes To Mackenzie Health Hospital, Richmond Hill GO-Station, Steps From Yonge St (id:61852)
Kamali Group Realty
1715 - 8 Interchange Way
Vaughan, Ontario
Beautiful Never live in 1+1 unit in Grand Festival Tower C, conveniently located in Vaughan Metropolitan Centre And Den with door can be 2nd bedroom. Spacious 541 Sq Ft Interiors plus A 53 Sq Ft Balcony with west facing view to enjoy the beautiful sunset! Bright, Modern And Comfortable living. Open Kitchen, Quartz Counters And Integrated Appliances, combined with living area with Floor-to-ceiling Windows walkout to open balcony. Have Access To Amazing Amenities Including Concierge, Fitness Centre, Saunas, Hot/cold Plunge, Outdoor Terrace With Bbqs, Pet Spa, Business Lounge And Entertainment Spaces- Enjoyable Everyday Living like in a resort while take advantage of the city center convenience. Just Steps From Transit ,The Vmc Subway Station, Viva, Yrt, As Well As Zum Transit + minutes Drive To Highway 407 And 400! Restaurants, Shopping And Entertainment Are Also at door step (id:61852)
RE/MAX Elite Real Estate
3120 Taunton Road
Clarington, Ontario
Ideally located in close proximity to Highway #407 interchange. Services: The site is serviced by municipal hydro. The site is serviced by well water and a septic waste system. The improvements are heated by propane fuel tanks. This corner lot offers prime street frontage and exposure to major regional road. Zoning: A(1) agricultural zone / Official Plan: Prime Agricultural Area. The property offers ingress/egress points along the north side of Taunton Road and the west side of Darlington Clarke Townline. Its strategic location near major routes ensures excellent accessibility. Moreover, its favorable topography, shape, and configuration suggest promising potential for development. Annual tax is an estimate. (id:61852)
Creiland Consultants Realty Inc.
5300 Main Street
Clarington, Ontario
Conveniently located in the heart of downtown Orono. Converted into two self-contained apartments, each with two bedrooms and individual rear parking spaces. The zoning classification of C1-2 allows for a diverse range of uses, offering flexibility for potential investors or owners. Currently, both units are vacant. Equipped with a gas furnace and central air conditioning for year-round comfort. Includes a convenient shed at the back for extra storage. (id:61852)
Creiland Consultants Realty Inc.
14 - 30 Mendelssohn Street
Toronto, Ontario
The townhome is located in a prime area.It is move-in-ready.The townhome features hardwood floors.The kitchen is modern.Prime Location. Beautiful Town Home Is Move-In Ready. Pre-Eng Hardwood Floors. Modern Kitchen And Open Concept Living/Dining Room Perfect For Entertaining. ExtraLarge Master Bdrm Features A Walk-In Closet & 3-PcEnsuite. 2nd Bdrm With Walk Out Patio. Steps To Warden Subway Station,Warden Hill top Community Centre, & Parks.Minutes To Downtown, EglintonSquare, & Big Box Stores. Shopping Etc. Existing Fridge, Stove, Dishwasher, Full Size Washer & Dryer, All Electrical LightFixtures, All Window Coverings. Hot Water Tankless Heater. (id:61852)
Century 21 Property Zone Realty Inc.
