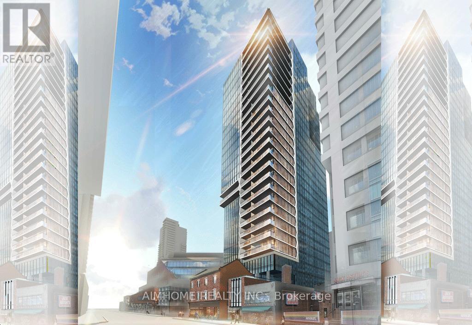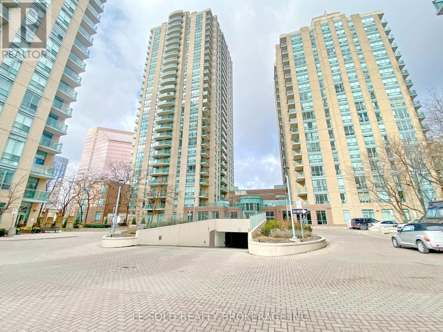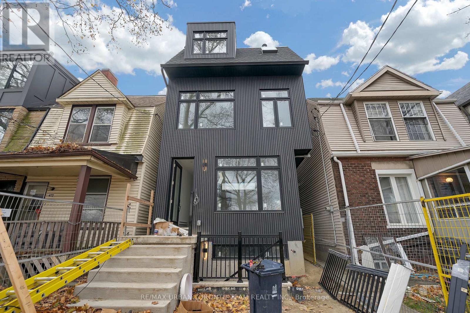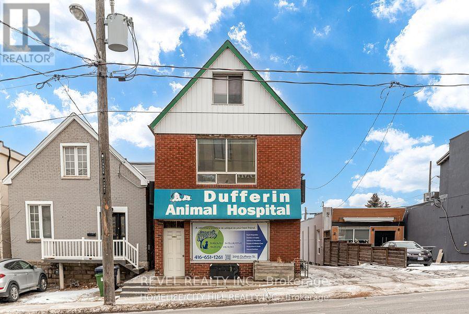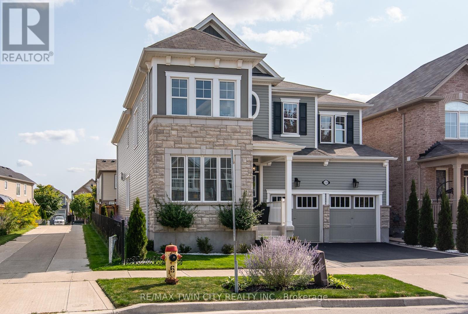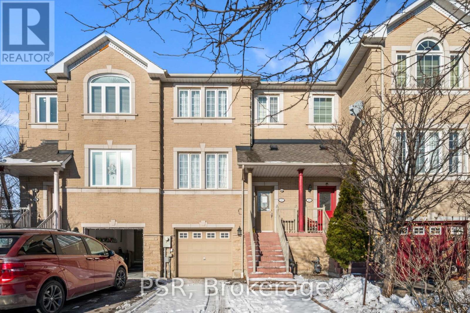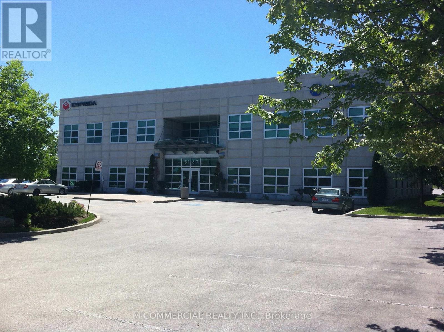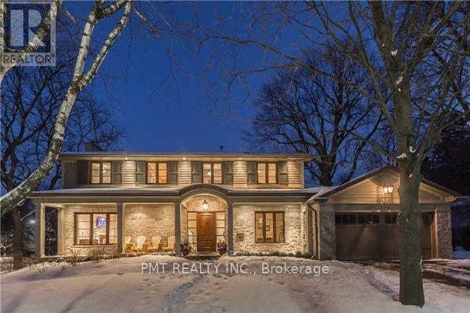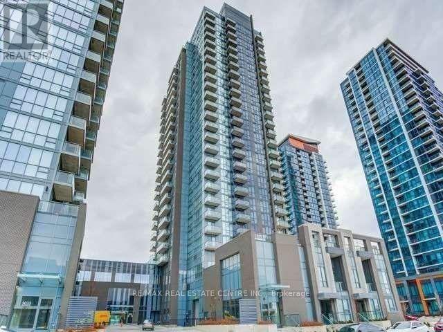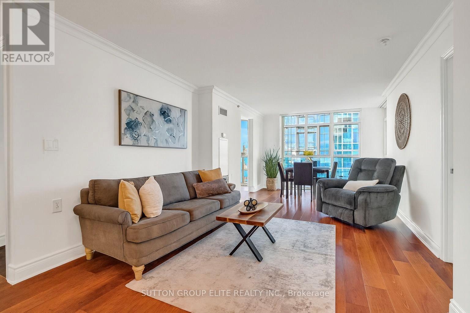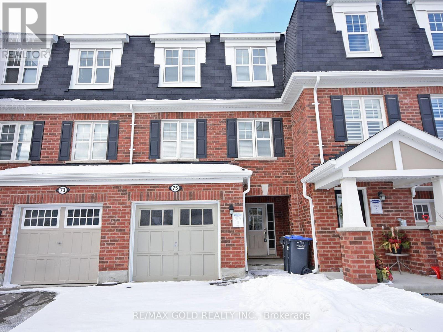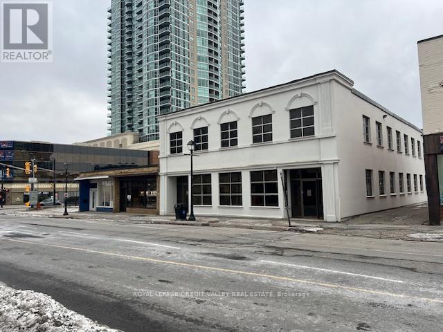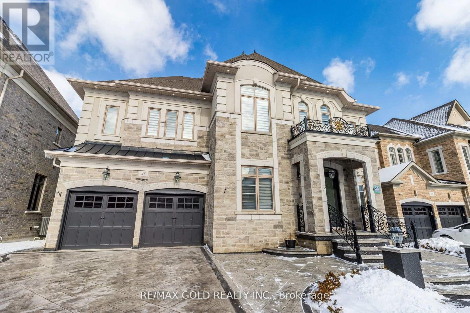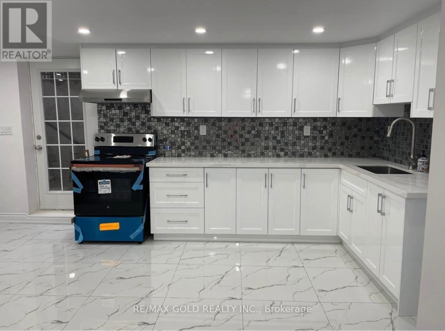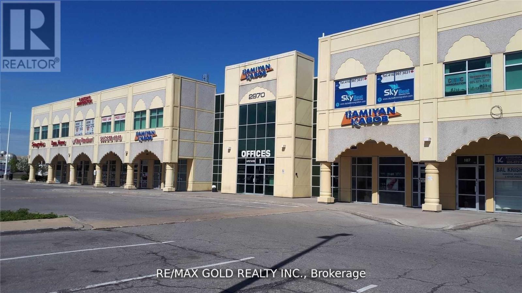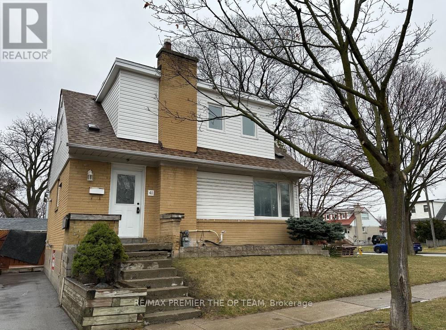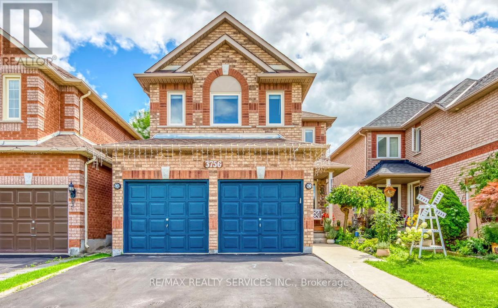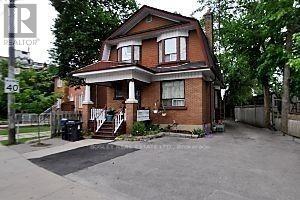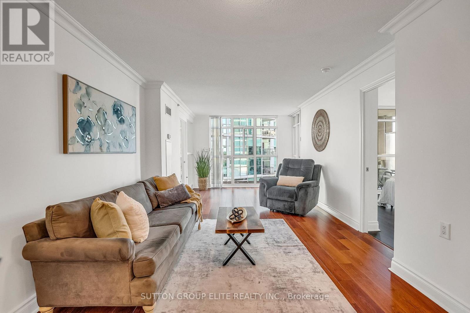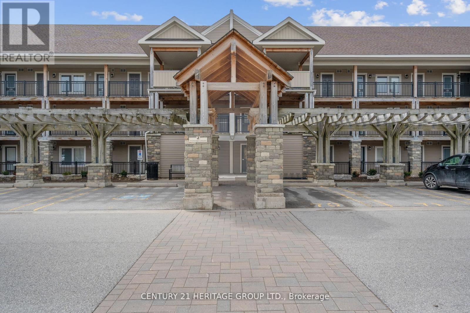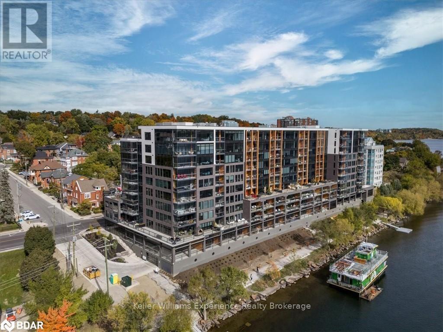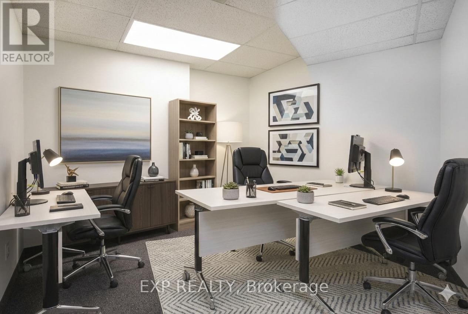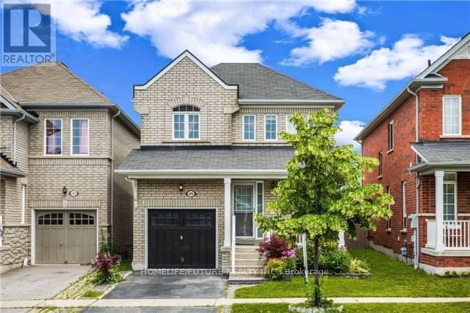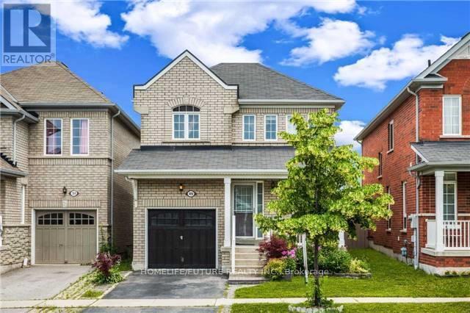1005 - 771 Yonge Street
Toronto, Ontario
Step into modern urban living with this stunning Step into modern urban living with this stunning few months new 1-bedroom, 1-bathroom condo at the iconic intersection of Yonge & Bloor. Perfectly blending style and convenience, this intelligently designed suite features expansive floor-to-ceiling windows, sleek luxury vinyl flooring, and high smooth ceilings that enhance the sense of space. The chef-inspired kitchen boasts custom cabinetry, quartz countertops, LED under-cabinet lighting, and premium built-in appliances. Enjoy the comfort of individually controlled heating and cooling, along with the ease of in-suite laundry. Located in one of Torontos most coveted areas, youre just steps from Yorkvilles high-end boutiques, two subway lines, world-class dining, and major universities. This is upscale downtown living at its finest. new 1-bedroom, 1-bathroom condo at the iconic intersection of Yonge & Bloor. Perfectly blending style and convenience, this intelligently designed suite features expansive floor-to-ceiling windows, sleek luxury vinyl flooring, and high smooth ceilings that enhance the sense of space. The chef-inspired kitchen boasts custom cabinetry, quartz countertops, LED under-cabinet lighting, and premium built-in appliances. Enjoy the comfort of individually controlled heating and cooling, along with the ease of in-suite laundry. Located in one of Torontos most coveted areas, youre just steps from Yorkvilles high-end boutiques, two subway lines, world-class dining, and major universities. This is upscale downtown living at its finest. (id:61852)
Aimhome Realty Inc.
902 - 22 Olive Avenue
Toronto, Ontario
Bright and Inviting 2-bedroom condo unit for lease, at Princess Place. Floors and walls will be renovated. Corner unit. Located at Yonge/Finch, an excellent location. Cozy living space. Functional split layout with eat-in kitchen. Both Bedrooms with Floor-to-Ceiling Windows offer plenty of natural light. Walk out to open balcony from living room with a clear view. Great location, near the busy entertainment district, steps to Yong/Finch subway station, park, banks, various restaurants, retail shops and more. Condo amenities include: gym, visitor parking, security system, party room, meeting room, etc. (id:61852)
Le Sold Realty Brokerage Inc.
Main - 474 Montrose Avenue
Toronto, Ontario
Welcome to the Beautiful Main Floor Suite at 474 Montrose Ave!This newly built, never-lived-in 2-bedroom, 2-bathroom main floor unit offers modern living in one of Toronto's most desirable neighbourhoods. Designed with comfort and style in mind, this bright and airy suite features large windows, high ceilings, and quality finishes throughout.Enjoy a thoughtfully planned layout with a spacious living area, contemporary kitchen, and two full bathrooms-perfect for professionals, couples, or small families. Both bedrooms offer ample closet space, and the unit includes in-suite laundry, tons of storage. A highlight of this suite is the private back balcony, offering the perfect spot for morning coffee or evening relaxation, while also providing direct rear access to the backyard area.The unit is separately metered and includes its own thermostat, giving you full control over utilities and comfort.Nestled in the heart of Little Italy / Bickford Park, you're surrounded by some of Toronto's best dining, cafés, parks, and boutique shops. Walk to Christie or Ossington Station, enjoy easy access to the Bloor TTC subway line, or explore nearby Harbord, College, and Bloor streets. With exceptional walkability and a vibrant community feel, this location truly has it all.Brand New. Bright. Stylish. Perfectly Located. A standout opportunity in one of Toronto's most loved neighbourhoods. (id:61852)
RE/MAX Urban Toronto Team Realty Inc.
2nd Floor - 2095 Dufferin Street N
Toronto, Ontario
Welcome to 2095 Dufferin Street. This Fully Renovated Apartment is Available for Lease. This is a 2nd-floor apartment with lots of Space and Storage. Large Living Room with a large window. The den can be used as an Office. Ensuite/Private Laundry. 2 Bedrooms with Windows and Closets. Kitchen with Brand New Stainless Steel Appliances, lots of Kitchen Cabinets. 5 Steps from the Bus Stop, 10 Min to the Subway Station. Well-located in the heart of the Caledonia-Fairbank Community. Only 1/3 of the Utilities extra - 1 Parking Space can be included for $50/Monthly. Short-Term is available. (id:61852)
Revel Realty Inc.
232 Shady Glen Crescent
Kitchener, Ontario
Welcome to your dream home in the heart of Huron Park, Kitchener! This stunning 5-bedroom + den Mattamy-built home offers over 4,500 sq. ft. of beautifully finished living space, blending modern elegance, comfort, and style in one incredible package. Step through the grand foyer into a bright, open-concept main floor featuring 9-ft ceilings, gleaming hardwood floors, and an inviting flow perfect for everyday living and entertaining. The chefs kitchen is a showstopper -complete with a large island, extended pantry, stainless steel appliances, and a sunlit breakfast area that opens to the backyard through glass sliders. Gather in the cozy living room with a double-sided gas fireplace, host dinner parties in the elegant dining room, or get some work done in your private main-floor den. Upstairs, unwind in your spacious primary suite featuring a walk-in closet and spa-like ensuite with dual sinks. Two bedrooms share a convenient Jack-and-Jill bathroom, while a fourth bedroom, an additional full bath, and a versatile sitting area offer even more space to relax, study, or play. The fully finished basement adds incredible value enjoy a large rec room with pot lights, a stylish bedroom with barn doors, a modern full bathroom, and a dedicated fitness area. Outside, you'll love the quiet crescent location, excellent curb appeal, and proximity to top-rated schools, scenic trails, and parks, with easy access to the Expressway and Highway 401. This isn't just a home its a lifestyle! Don't miss your chance to make it yours. Book your private showing today and fall in love with everything this remarkable property has to offer! (id:61852)
RE/MAX Twin City Realty Inc.
17 Andrika Court
Mississauga, Ontario
Step Into This Move-In-Ready Executive Townhome Situated In One Of Mississauga's Most Dynamic Areas. From The Entryway, The Home's Unique Warmth And Character Immediately Stand Out, Creating An Inviting Atmosphere That's Great For Everyday Living And Entertaining. The Main Floor Offers Impressive Ceiling Height And Direct Access From The Breakfast Area To A Raised Deck- An Ideal Spot To Start Your Day Or Relax In The Evenings. The Home Includes A Bright Eat-In Kitchen With A Breakfast Bar And Stainless Steel Appliances, Along With A Private Fenced Backyard Featuring A Finished Walkout. Three Well-Sized Bedrooms And Four Bathrooms Provide Plenty Of Room For Families And Guests Alike. Sunlight Fills The Home Throughout, Adding To Its Comfortable And Uplifting Feel. Its Central Location Places You Minutes From Highway 401 And 403, Square One, Grocery Stores, Gyms, Schools, Places Of Worship, And The New Transit System Right Nearby. This Is A Rare Opportunity To Own A Home That Blends Comfort, Convenience, And Modern Living In One Of Mississauga's Most Desirable Neighbourhoods. (id:61852)
Psr
5180 Orbitor Drive
Mississauga, Ontario
User/Investor Opportunity in the Airport Corporate Center....12,227 to 36,196 SF available for user....1 truck level shipping door and 1 Drive-In shipping door - shared access shipping area....ground floor has approx. 1,800 SF of unfinished space for light storage - clear height of approximately 10-12 ft...land size approx. 2.175 acres...building signage available (id:61852)
M Commercial Realty Inc.
754 Dack Boulevard
Mississauga, Ontario
Situated in a quiet, tucked-away neighbourhood near the shores of Lake Ontario, this spacious and well-designed home offers an exceptional leasing opportunity just minutes from the shops, restaurants, and waterfront of Port Credit. Thoughtfully designed, the property combines strong architectural character with practical family living. The main level features a bright, welcoming layout highlighted by warm hardwood flooring, clean modern finishes, and large windows that fill the space with natural light. A striking custom staircase serves as a focal point, while the living room offers a comfortable setting with a wood-burning fireplace, recessed lighting, and built-in speakers-ideal for everyday living and entertaining. The home includes four generously sized bedrooms plus a den, along with 2.5 bathrooms, providing ample space for families or professionals working from home. The basement recreation area adds valuable extra living space and offers flexibility for a media room, gym, play area, or potential fifth bedroom setup. Enjoy the balance of privacy and convenience with nearby parks, lakefront trails, top schools, and easy access to major routes. A rare chance to lease a distinctive, spacious home in one of Mississauga's most desirable and quietly established pockets. Video Walkthrough: https://youtu.be/DRzj44zVpKM (id:61852)
Pmt Realty Inc.
2505 - 5025 Four Spring Avenue
Mississauga, Ontario
>> Very Functional Floor Plan. Lots of Natural Light, High Demand Location. Pinnacle Uptown. Gorgeous Large Unit, 9 Ft. Ceiling, Modern Kitchen With Quartz Counter Top, Neutral Decor, Open Balcony.. Great Amenities With 24 Hr. Concierge, Lounge, Pool, Outdoor Terr W/Bbq, Walk To Park, Shops, Restaurant, Grocery, Bank, Public Transit & Easy Access To Major Hwys. 401/403 Flexible Closing! (id:61852)
RE/MAX Real Estate Centre Inc.
401 - 3 Marine Parade Drive
Toronto, Ontario
Downsize Without Compromise with this All-Inclusive Lease Opportunity located in the Exclusive Hearthstone by the Bay Retirement Community! Welcome to Suite 401; a thoughtfully designed 2 bed plus den, 2 bath suite, tailored for independent, retirement living. Spanning 1029 sq. ft., this bright and inviting home offers a split-bedroom layout, ideal for both privacy and comfort. Floor-to-ceiling windows showcase a South-East exposure that includes partial lake views, while a private balcony, solarium, and office nook provide flexible spaces to relax, work, or entertain. The open concept living and dining areas are filled with natural light, creating a warm and welcoming atmosphere. The primary suite includes its own ensuite bath, while the second bedroom and full bath can accommodate guests with ease. INCLUDED in your monthly lease, is full access to a comprehensive monthly service package that provides conveniences such as housekeeping, dining credits for the on-site restaurant or room service, numerous wellness and fitness programs, organized social activities, transportation, medication management, 24-hour on-site nurse for peace of mind & so much more. Please review the attached package outline for all the details. Optional personal care services can be added as required/desired; allowing you to maintain freedom and confidence while your loved ones know you're safe and well supported. Move-in is flexible, but immediate possession can be arranged. (id:61852)
Sutton Group Elite Realty Inc.
75 Metro Crescent
Brampton, Ontario
Absolutely Stunning, Full House Located On A Cres. Huge Foyer, Combined Living & Dining Room. Sep Family Rm. Upgraded Kitchen With Center Island, St. Steel Appliances. Hardwood Staircase. 3rd Floor Offers 3 Spacious Bedrooms. Master Bedroom With 4 Pc En Suite. Finished Walk Out Basement! Very Close To Mt Pleasant Go Station...Lots Of Natural Light...Do Not Miss This One (id:61852)
RE/MAX Gold Realty Inc.
203 - 32 Queen Street W
Brampton, Ontario
Great office opportunity in a beautiful and well maintained low rise building downtown Brampton. Steps to every amenity imaginable and in very close proximity to and abundance of free municipal parking at city hall and 4 storey parking structure. The building backs onto the future site of the new centre for innovation to be constructed and will benefit from all of the ongoing and proposed projects happening downtown Brampton. Projects include ongoing streetscape upgrades, re-development of Garden Square and Ken Whillans Square, huge upgrades to transit and the Riverwalk which will divert flood risk from downtown Brampton intensifying development opportunities in the downtown. Excellent opportunity for any professional office user with multiple size configurations available. (id:61852)
Royal LePage Credit Valley Real Estate
28 Cloverhaven Road
Brampton, Ontario
Absolutely stunning detached home offering fantastic curb appeal and exceptional pride of ownership. This meticulously maintained property features a desirable main floor layout with separate living, dining, and family room. A pleasure to show this appx: 3900 sqft luxury unmatched and high-end workmanship with lots of upgrades, double door entrance. The chef's kitchen is a standout, boasting high-end built-in appliances, quartz countertops, and sleek, smooth ceilings. From the breakfast area, walk out to a beautifully sized backyard designed for outdoor enjoyment and entertaining. The property offers 10-foot ceilings on the main floor and 9-foot ceilings on the second. The Family room complete with a gas fireplace-perfect for cozy nights or hosting friends and family. Oak staircase with wrought iron railings. Throughout the home, you'll find upgraded hardwood floors and beautifully upgraded bathrooms. Discover this rare and elegant home situated on a premium lot in an outstanding, high-end location. (id:61852)
RE/MAX Gold Realty Inc.
1075 Gorham Way
Milton, Ontario
Bright and spacious legal walk-up basement apartment featuring a 2-bedroom, 2 full bathroom with a total living sqft of 1,100 sqft of practically living located at 1075 Gorham Way in the heart of Milton. Situated in the family-friendly Clarke community, this home is within walking distance to schools, parks, public transit, banks, retail, and grocery stores, with quick access to Highway 401. This highly sought-after neighbourhood consistently ranks high for school quality and offers abundant green spaces and parks. The unit includes a separate private entrance, two generous-sized bedrooms, separate laundry, and an open-concept living area with a cozy dinette space. The modern kitchen features stainless steel appliances and quartz countertops, complemented by laminate flooring throughout, ample natural sunlight, and stylish pot lights that brighten the unit in the evenings. One driveway parking space is included, tenant pays 30% of utilities, and pictures are from last year. (id:61852)
RE/MAX Gold Realty Inc.
Unknown Address
,
Professionally Fully Finished Unit With 1 Private Office With Reception Area And A kitchen With Separate Entrance!! Best Location For Business In Mississauga!! Busy Plaza At Airport Rd And Drew Rd!!!Lots Of Parking And Traffic... Excellent Maximum Visibility. T, Unit Is Vacant, Available Immediately.... (id:61852)
RE/MAX Gold Realty Inc.
41 Tofield Crescent
Toronto, Ontario
Stunning home, Hardwood floors, Modern kitchen & bathrooms, Freshly painted throughout. Large elegant windows offering plenty of natural light. Conveniently located near Hwy 401, & Hwy 427. Minutes from transit, schools, shopping and many more amenities. Don't miss out on this gem! Property sold "as is", as per Schedule "A" Seller's Schedules "A", "B", and "C" to be attached to all Offers. $51,000.00 deposit required. Seller has no knowledge of UFFI Warranty. Property is currently tenanted and the buyer to assume the tenancy, if any, on closing. A copy of the lease, if any, is not available for production. Property is not retrofitted. Rental Items: Hot Water Heater, if rental, and any other items which may exist at the property, if rentals. Inclusions: None. Exclusions: All 48 business hours irrevocable required on all Offers. (id:61852)
RE/MAX Premier The Op Team
Basement - 3756 Althorpe Circle
Mississauga, Ontario
This newly constructed, fully legal 2-bedroom basement apartment offers modern comfort, natural light, and a functional layout. The spacious living area features a large window, while bedrooms include windows for fresh air and daylight, and high ceilings add an open feel throughout. The unit includes a stylish kitchen with custom cabinetry, energy-efficient LED pot lights, durable flooring, and quality finishes. A private washer and dryer, separate side entrance, and soundproofing provide added convenience and privacy. Located in a safe, quiet neighborhood close to amenities and transit, this is an ideal modern rental space. (id:61852)
RE/MAX Realty Services Inc.
1 - 11 Church Street
Toronto, Ontario
Main Floor Of House, Steps To Ttc, Clost To Weston Go And Union Pearson Express. Private Entrance. Perfect For Single Or Couple. Please No Pets Or Smokers. Tenants To Provide All References And Credit Check, And Equifax Report. Tenant Must Have Insurance And Hydro Extra. (id:61852)
Bosley Real Estate Ltd.
401 - 3 Marine Parade Drive
Toronto, Ontario
Downsize Without Compromise at Hearthstone by the Bay! Welcome to Suite 401; a thoughtfully designed 2 bed + den & solarium, 2 bath suite, tailored for independent, retirement living. Spanning 1029 sq. ft., this bright and inviting split-bedroom layout, is ideal for both privacy and comfort. Floor-to-ceiling windows showcase south/east exposure that includes partial lake views, while a private balcony, solarium, and office nook provide flexible spaces to relax, work, or entertain. Freshly painted throughout; open concept living and dining areas are filled with natural light, creating a warm and welcoming atmosphere. The primary suite includes its own ensuite bath, while the 2nd bedroom and 2nd full bath can accommodate guests with ease. Unlike typical retirement residences Hearthstone by the Bay is a true condominium community: you own your suite while enjoying the comfort of services tailored to your lifestyle. Here, retirement living is designed to meet you where you are, and grow with you. From an active, independent lifestyle filled with social gatherings, resort-style amenities and waterfront walks in the vibrant community of Humber Bay Shores, to having supportive services available whenever you need them; you can settle in with confidence for today, and tomorrow. Monthly service package ($1923.53 + HST/monthly) includes conveniences like dining & housekeeping credits, wellness and fitness programs, social activities, and a 24-hour on-site nurse for peace of mind. Optional personal care services can be added as desired, allowing you to maintain freedom and confidence while your loved ones know you're comfortable and well supported. Book your tour today and you will not be disappointed! (id:61852)
Sutton Group Elite Realty Inc.
200 - 2 Anchorage Crescent
Collingwood, Ontario
Team Tiger proudly presents 2 Anchorage Crescent #200 - a luminous corner residence where refined design meets effortless, four-season living. Bathed in natural light, this beautifully curated suite offers a seamless balance of modern comfort and cozy sophistication, enhanced by a private terrace ideal for morning coffee or evening gatherings, complete with a gas BBQ hookup for elevated entertaining. Inside, thoughtful details elevate everyday living, including in-suite laundry, a well-appointed four-piece bath, and a dedicated storage locker-perfect for skis, bikes, and seasonal gear. Ownership includes access to premium, owner-exclusive amenities such as a heated year-round swimming pool and a fully equipped fitness centre, while additional lifestyle perks include access to Georgian Bay, with dock and kayak storage available. Perfectly positioned just moments from the boutiques and dining of downtown Collingwood, the vibrant energy of Blue Mountain Village, and steps from the tranquil shores of Georgian Bay, this location delivers an exceptional blend of recreation, natural beauty, and refined leisure in every season. Whether you are a first-time buyer, a weekend retreat connoisseur, or a discerning investor, this is a rare opportunity to secure a residence in one of Ontario's most sought-after lifestyle destinations. This is more than a condo - it's a way of life. (id:61852)
Century 21 Heritage Group Ltd.
714 - 185 Dunlop Street East Street E
Barrie, Ontario
Experience urban elegance in this luxury condo, perched on the seventh floor with stunning unobstructed views of the lake and city skyline. This exquisite downtown residence boasts three spacious bedrooms and two modern washrooms, a gourmet kitchen, a dedicated dining room, an expansive living room and large frameless glass open-air/ enclosed "Lumon" balcony system that allows window panes to slide easily and stack allowing enjoyment of the stunning waterfront with access to the outside environment or protected from the natural elements. Extensive floor to ceiling windows in principal rooms and the primary bedroom retreat invite natural light and breathtaking views of sparkling lake Simcoe. The heart of this home is the spectacular chefs kitchen, perfect for hosting elegant dinner parties, eat-in kitchen provides functionality, sophistication and ample storage. Conveniently located off the hallway, you'll find a well appointed for peace washroom and the laundry room complete with the sink and storage solutions. This condo is designed for comfort and convenience featuring an additional storage locker. Two assigned parking spaces are available for your convenience. The building enhances your lifestyle with exceptional amenities, including concierge services, gym, spa, sauna, steam room, rooftop patio with barbecue, common room/ party room, pet wash, kayak storage and so much more. Don't miss the opportunity to make this stunning condo your new home where luxury meets breathtaking water views. (id:61852)
Keller Williams Experience Realty
103 Office 1 Work Station - 60 Granton Drive
Richmond Hill, Ontario
Discover a Premier Dedicated Desk / Table Opportunity in the Heart of Richmond Hill! Step into a vibrant and professional environment perfectly suited for growing businesses and established professionals alike. Nestled in a highly accessible location just minutes from Highways 407 & 404. This offering is for one dedicated workstation (table) within a spacious and thoughtfully designed 7,000+ sq. ft. office layout. Enjoy the ideal blend of open-concept energy and quiet focus, all situated on the second floor of a quiet, well-maintained building (note: no elevator access). This turnkey sublease comes with no hidden fees; gross rent includes everything. Only three (3) dedicated workstations are available in a private room, making this a rare chance to secure a professional setup without committing to a full private office. Full access to impressive amenities include: one oversized meeting room with an 86" TV perfect for presentations, team sessions, or client meetings; a 4 person secondary meeting room with a 36" TV ideal for quick huddles or one-on-ones; coffee, tea, and refreshments available to keep you and your guests comfortable; a shared dining area for breaks and casual conversations; four shared washrooms for convenience; and a welcoming receptionist on-site to greet and guide your clients professionally. If you're looking for a prestigious location that offers professional comfort and convenience, this space is a hidden gem. Come see how this workspace can support and elevate your business. Ample free parking is always available. Option: space can be furnished. Photos are virtually staged. Would it be a bad idea to book a showing now, before the three workstations are taken?" (id:61852)
Exp Realty
Main - 49 Feint Drive
Ajax, Ontario
Great Location On A Quiet Street In A Friendly Neighborhood! Bright And Open-Concept Home Featuring A Large Eat-In Kitchen With Stainless Steel Appliances And Abundant Natural Sunlight. Hardwood Flooring Throughout The Main Floor With Walk-Out To A Fully Private Backyard, 2Nd Floor Skylight, Conveniently Located Within Walking Distance To Schools, Parks, And The Ajax Community Centre. Minutes To Hwy 401 & 407, Taunton Shopping Centre, And All Amenities. Basement Not Included. (70% Utilities) (id:61852)
Homelife/future Realty Inc.
Bsmt - 49 Feint Drive
Ajax, Ontario
Great Location On A Quiet Street In A Friendly Neighborhood! 1 Bedroom Basement, Bright Conveniently Located Within Walking Distance To Schools, Parks, And The Ajax Community Centre. Minutes To Hwy 401 & 407, Taunton Shopping Centre, And All Amenities. (30% Utilities) (id:61852)
Homelife/future Realty Inc.
