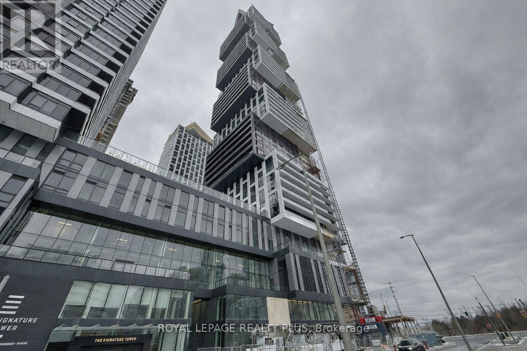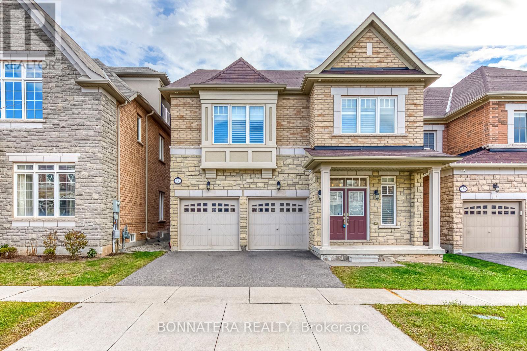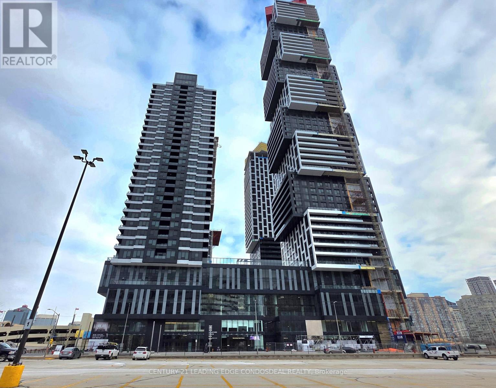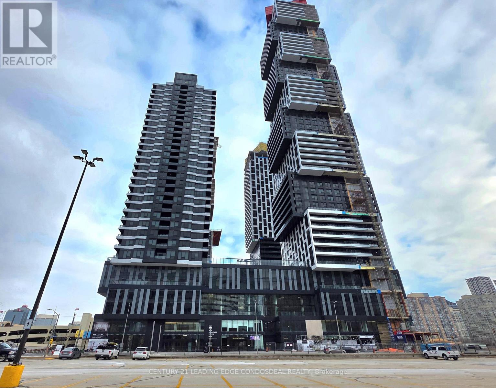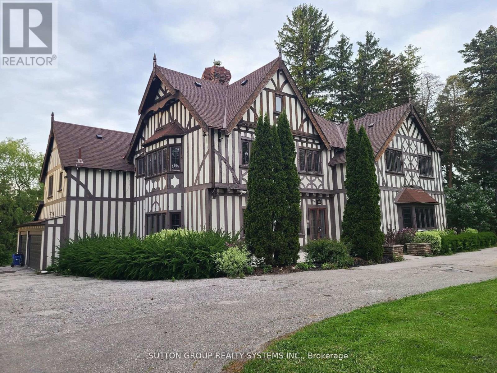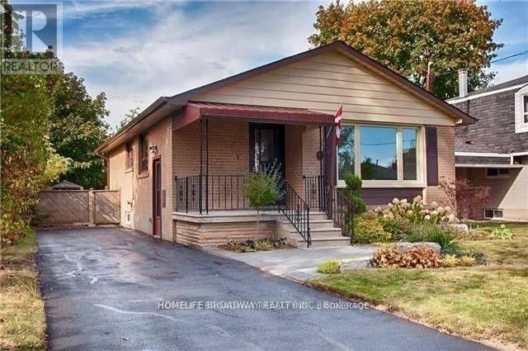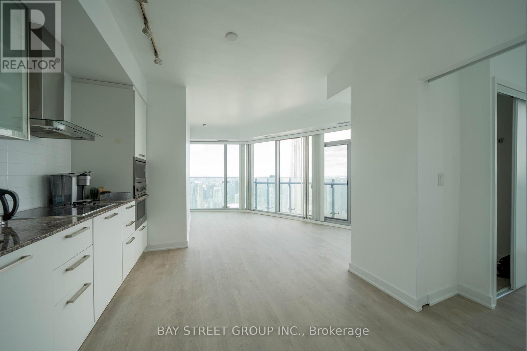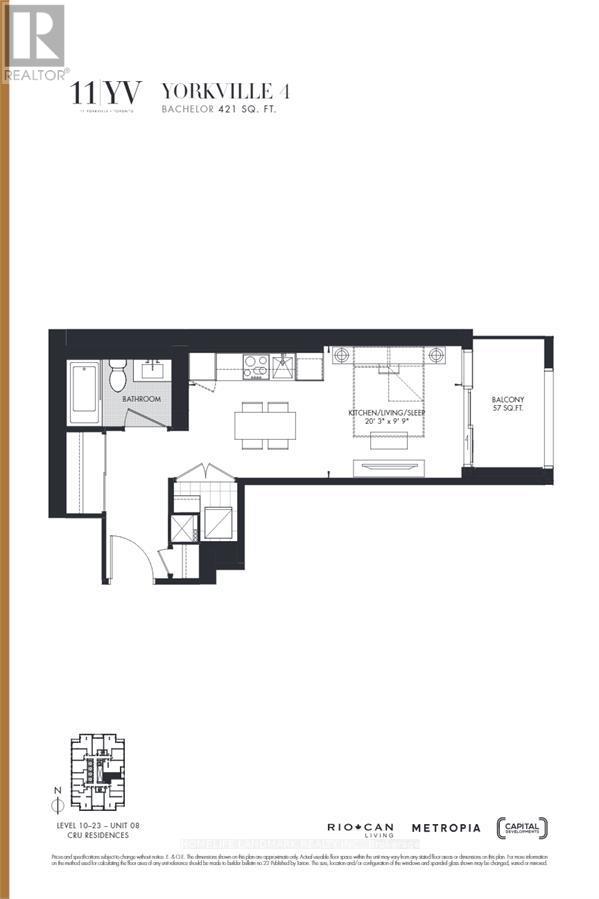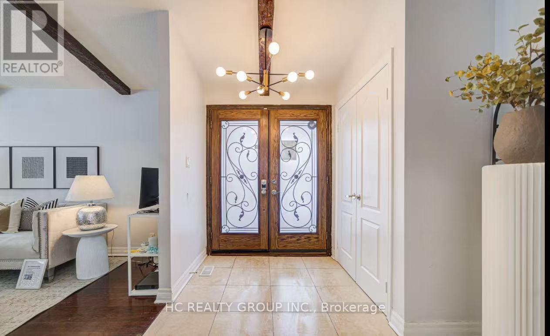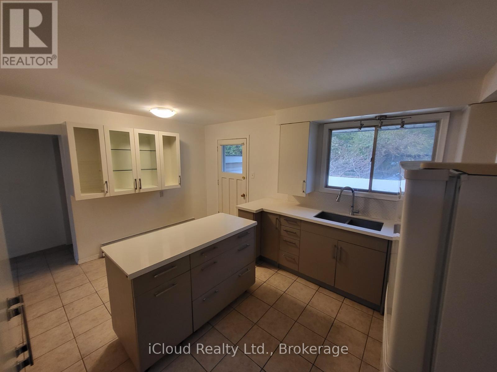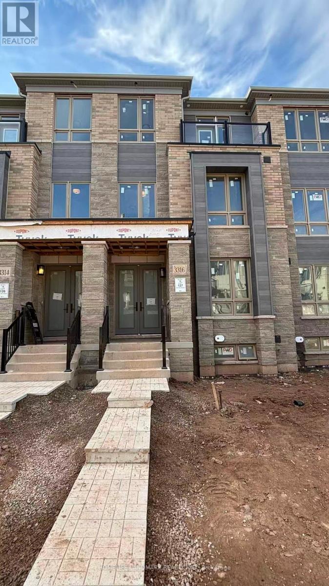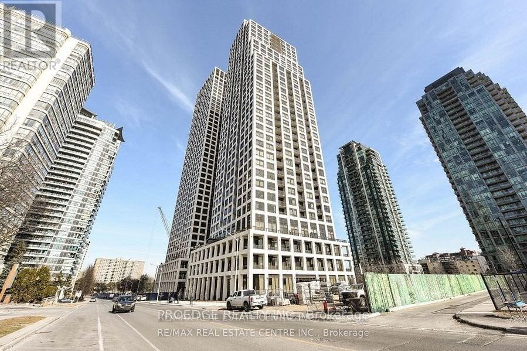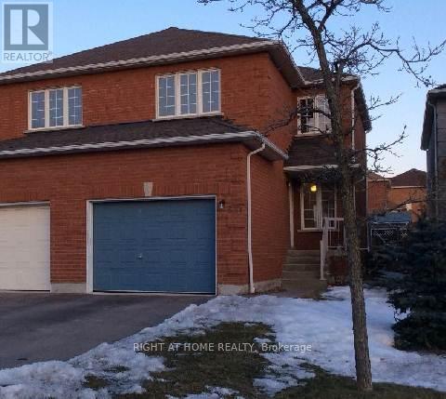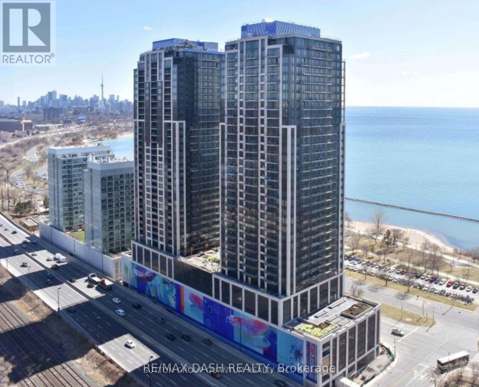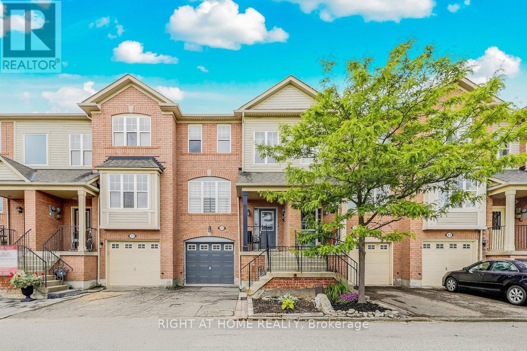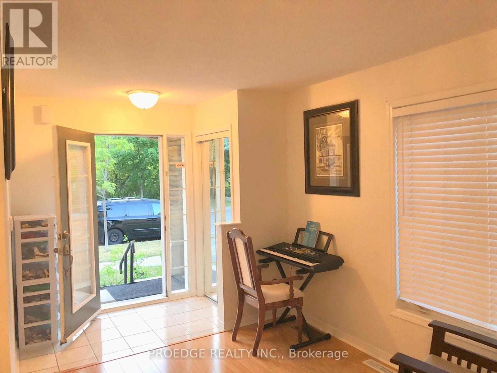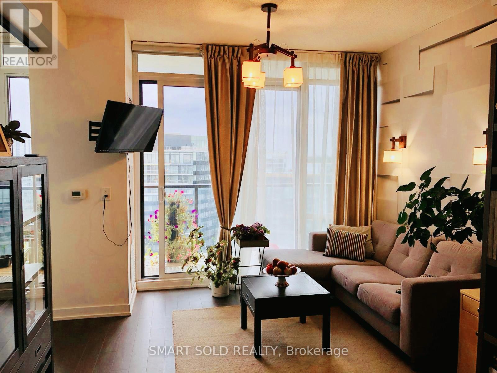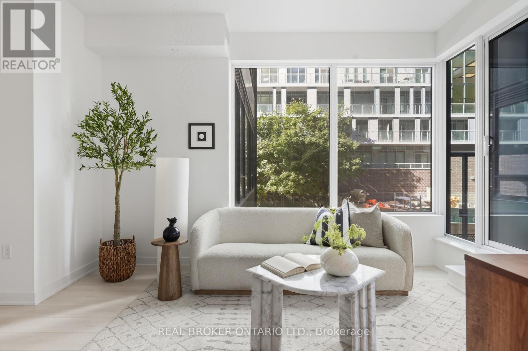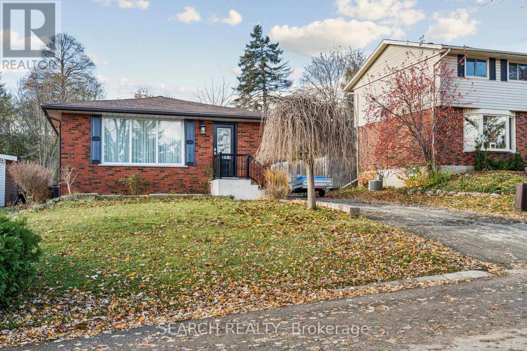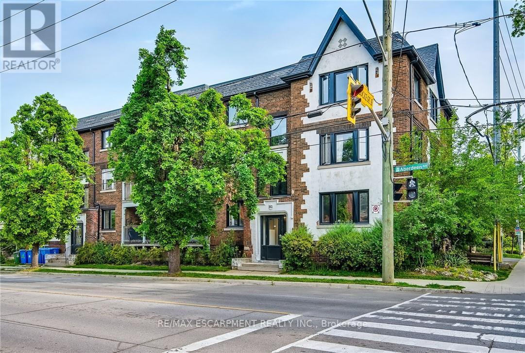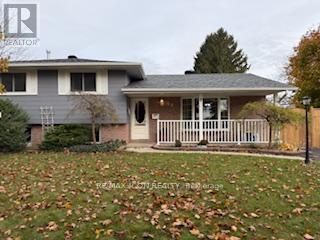4411 - 4015 The Exchange
Mississauga, Ontario
Welcome to EX1, a sleek and contemporary residence located in the vibrant core of downtown Mississauga. This well-designed 2-bedroom, 1-bathroom suite features modern finishes and an efficient layout. Residents have access to an impressive lineup of amenities, including an indoor swimming pool, state-of-the-art fitness centre, basketball court, games and recreation rooms, elegant party spaces, and a thoughtfully landscaped rooftop garden perfect for unwinding or hosting guests. Just steps from Square One Shopping Centre, Celebration Square, popular dining spots, and countless retail options, the location is second to none. Commuters will appreciate the close proximity to the City Centre Transit Terminal, MiWay, and GO Transit. Sheridan College's Hazel McCallion Campus is within walking distance, with the University of Toronto Mississauga easily reached by transit. (id:61852)
Royal LePage Realty Plus
230 Jessie Caverhill Pass
Oakville, Ontario
Exceptional home in Oakville's sought-after Preserve community, set on a quiet and family-oriented street. This bright and spacious residence features well-designed living areas with hardwood floors and California shutters throughout, offering 4 bedrooms plus a loft and 5 bathrooms. The main level showcases a welcoming living room, separate dining room, and an open-concept kitchen with island and breakfast area. The kitchen opens to the cozy family room, providing the perfect space for everyday living and entertaining. Upstairs, you'll find four generously sized bedrooms, including a stunning primary retreat with an oversized walk-in closet and spa-inspired Ensuite with stand-up shower, double vanity, and soaker tub. The second bedroom enjoys its own 5-piece Ensuite and walk-in closet, while the third and fourth bedrooms are connected by a Jack-and-Jill bathroom with dual sinks. A convenient second-floor laundry room adds to the home's practicality.The upper level features a versatile loft that can function as a fifth bedroom, office, or recreation space, complete with 4-piece bath, closet, and private balcony. Double-car garage included. (id:61852)
Bonnatera Realty
1001 - 4015 The Exchange
Mississauga, Ontario
Live in the heart of Mississauga's vibrant Exchange District at EX1, 4015 The Exchange, just steps from Square One. This brand new 2-bedroom, 2-bath suite offers a bright and spacious layout with approximately 9 ceilings, wide-plank laminate flooring, imported Italian kitchen cabinetry by Trevisana, quartz countertops, integrated appliances, premium Kohler fixtures, and the innovative Latch smart access system. Residents will enjoy exceptional amenities including a modern fitness centre with yoga studio, half-court basketball, indoor pool with whirlpool, sauna and steam room, co-working lounges with boardrooms, a 7th-floor outdoor terrace with BBQs, private party and games rooms, and 24-hour concierge. Available for immediate occupancy. (id:61852)
Century 21 Leading Edge Condosdeal Realty
3201 - 4015 The Exchange
Mississauga, Ontario
Live in the heart of Mississauga's vibrant Exchange District at EX1, 4015 The Exchange, just steps from Square One. This brand new 2-bedroom,2-bath suite offers a bright and spacious layout with approximately 9 ceilings, wide-plank laminate flooring, imported Italian kitchen cabinetry by Trevisana, quartz countertops, integrated appliances, premium Kohler fixtures, and the innovative Latch smart access system. Residents will enjoy exceptional amenities including a modern fitness centre with yoga studio, half-court basketball, indoor pool with whirlpool, sauna and steam room, co-working lounges with boardrooms, a 7th-floor outdoor terrace with BBQ's, private party and games rooms, and 24-hour concierge. Available for immediate occupancy. (id:61852)
Century 21 Leading Edge Condosdeal Realty
13284 Bathurst Street
King, Ontario
Truly Unique Estate in King City! Enjoy Acres of Privacy Surrounded By Mature Trees. Gated Entrance. Walk in to Gorgeous Historic Handcrafted Woodwork. 3 Wood Burning Fireplaces. A Split Layout Gives Everyone Their Own Space. Ample Storage. Coffered Ceiling In Master Leading to a Large Walk-Through Closet and Ensuite. Bright Bedrooms. Heated 3 Car Garage. Bonus 3rd Flr Loft Featuring 3 Skylights. 2 Separate Staircases. Close to Prestigious Private Schools, Grocery, Transit. Approx. 10 min Drive to Hwy 400 & Hwy 404....Tenant To Maintain Lawncare, Snow Removal, Water Softener & Septic (id:61852)
Sutton Group Realty Systems Inc.
Main Floor - 381 Taylor Mills Drive
Richmond Hill, Ontario
Amazing Renovated Bungalow, **Three Bedrooms Main Floor For Rent**, Custom Eat- In Kitchen W/Granite, Glass Tile Backsplash & Under Cupboard Lighting; Hardwood & Laminate Thru-Out; S/S Appls; Front Load Washer & Dryer. Two Parking Spots, Walking Distance To Top Ranking School Bayview Secondary, And Crosby Public School. Close To Park, Transit, Go Station And Shopping.** Pictures Took Before Current Tenant Moved In. The Unit Will Be Cleaned Before Closing** (id:61852)
Homelife Broadway Realty Inc.
5607 - 12 York Street
Toronto, Ontario
Luxury Living At 12 York St! Breath Taking Panoramic Views Of The City And Ontario Lake! 2Bedroom Plus Den With Functional Layout! New Paint, New Flooring Throughout! Close To Union Station, Rogers Centre, Cn Tower, And The Acc. Parking And Locker Included!! (id:61852)
Bay Street Group Inc.
3805 - 181 Dundas Street E
Toronto, Ontario
Partially furnished 2-bedroom corner unit with floor-to-ceiling windows on a high floor, offering unobstructed southeast views of the city and lake. Open-concept living and dining area with a modern kitchen, backsplash, and quartz countertop. Enjoy two full floors of amenities, including a 7,000 sq. ft. learning center with Wi-Fi, ample seating, a cafe area, and breakout rooms; a 3,000 sq. ft. fully equipped fitness center; and 5,000 sq. ft. of outdoor terraces featuring BBQs, dining space, and sun loungers. Steps to Toronto Metropolitan University, Eaton Centre, Dundas subway station, St. Lawrence Market, Financial District, George Brown College, groceries, and restaurants. TTC at doorstep. (id:61852)
First Class Realty Inc.
08 - 11 Yorkville Avenue
Toronto, Ontario
421sqft + Balcony bachelor/studio with east exposure. 11 Yorkville by RioCan, Metropia & Capital Developments - Inspired by the towers of Manhattan, 11YV rises 65 storeys above Yorkville with meticulously sculpted, elegantly proportioned architecture and approximately 600 residences whose inhabitants have a clear appreciation for beauty, luxury, quality, service and the finest comforts. Whether enjoying the buildings world-class amenities, walking through the contemporary ground level garden, or patronizing the 24,000 square feet of street front retail space, 11YV residents are at the centre of an urban fairy tale. Yorkville is kilometre zero for the well-cultured and well-heeled. A place where the world's savviest consumers congregate to satisfy their appetites for luxury retail and gourmet pursuits. It's an ever-evolving area that never fails to dazzle and intrigue, and a AAA-opportunity for only the most exclusive brands. 11YV offers world class amenities that immerse you with the look and feel of luxury and comfort elevating you too new heights. With a spectacular double-height lobby, infinity edged indoor/outdoor pool, multifunctional space, an intimate piano lounge, a dramatic wine dining room, and an Instagram-worthy, velvet-covered signature Bordeaux lounge residents are sure to feel elevated at all times. On top of all that they also offer a state of the art fitness centre, outdoor lounge with BBQ's, a zen garden, and a business centre including a boardroom bringing together the work hard/ play hard lifestyle. (id:61852)
Homelife Landmark Realty Inc.
61 Kingslake Road
Toronto, Ontario
3Bedroom detached home,Bright & Spacious,Large Kitchen W/Granite Counter,Huge/Private Tropical Backyard ,Separate Entrance To Basement. Close To Seneca Hill P.S,Sheppard Subway,Hwy 401 & 404,Fairview Mall Shopping & Community Centres!!Long Driveway parking spots! (id:61852)
Hc Realty Group Inc.
536 Glen Forrest Boulevard
Waterloo, Ontario
4-Bedroom main floor(only) unit in the well established Lakeshore Village community. Its central location in Waterloo make it a popular choice for convenient commuting and quick access to the expressway. For grades JK-6; N.A. MacEachern, Winston Churchill, and Cedarbrae are available. Sir. Edgar Bauer is available for students in JK-8. This unit is Just a short distance from the Universities, Uptown Waterloo, Conestoga Mall. The unit features a generous kitchen with a large island and plenty of counter and cupboard space. Large bathroom includes large vanity with double sinks. The unit also boasts spacious and bright bedrooms. Tenant will pay 70% of all utilities. (id:61852)
Icloud Realty Ltd.
3316 Taha Gardens
Oakville, Ontario
Assignment Sale. Closing On March 2,2026,Featuring over $40,000 in upgrades. Great Deal and Don't Miss It. Welcome To this Brand New Stunning Three Story Freehold Double Car Garage Townhouse, Offering 3+1 Bedrooms, 4 bathrooms Total 2279sqft living Space. The Ground Floor Features A Powder Room And A Living Room That Can Be Used As a Home Office or Converted Into a Fourth Bedroom. The Second Floor Features 10-Ft Ceilings And A Bright Open-Concept Living And Dining Area. Third Floors Offers 9-Ft Ceilings Throughout. The Seller Upgrades Engineering Hardwood Floor Thought, A 36" Fisher & Paykel Professional 6 Burner Gas Range, 34" Range Hood ($13,200), Upgrade Quarts Countertop and Cabinets. The Third Floor Offers Three Well-Sized Bedrooms And Two Full Baths. Enjoy 4 Total Parking Spaces With a Double Car Garage Plus 2 Driveway Parking Spots. (id:61852)
Homelife Landmark Realty Inc.
1606 - 36 Elm Drive W
Mississauga, Ontario
Bright and spacious one bed + den, 2 bath condo with 10' ceilings AT Edge Towers by Solmar! Central Mississauga Location! Steps To Sq1! Floor-To-Ceiling Windows! Open Concept Design! Modern & Elegant Finishes Throughout! Modern Kitchen W/High-End Built-In Fisher & Paykel Appliances, Island & Ceramic Backsplash! Bedroom has ensuite bath with w/i shower! Spacious Den Can Be Used as A Second Br or Office W/ 2Pc Washroom! 24-Hour Concierge. Amazing Amenities Include a Party Room, Rooftop Terrace, Wi-Fi Lounge, Games Room, Fitness Room, And Theatre Room. Prime Location Connected to All Major Highways - 401, 403, 407, 410, And the Qew, Future Hurontario Lrt, Sheridan College, Celebration Square, Central Library, Ymca! (id:61852)
Proedge Realty Inc.
66 Snow Leopard Court
Brampton, Ontario
Excellent 5 Bedroom Detach Home, $$$ Fully Upgraded From Top to Toe. Great Room in Finished Basement with 3PCs Washroom. Open View from Back Yard. Upgraded Hardwood Floor Through Out First and Second Levels, Newer Windows and Doors, Newer Shingle Roof, Newer Furnace/AC/Tankless Water heater, Newer Kitchen, Newer Washrooms, Newer Light Fixtures, Newer Garage Door, Interlock Drive Way/Patio Area, Newer Appliances, And Much Much More! (id:61852)
Master's Trust Realty Inc.
Entire Property - 830 Avonshire Court
Mississauga, Ontario
A charming 3-bedroom Semi Detached home located in the highly desirable Heartland area of Mississauga. Excellent Schools nearby This property offers a bright and functional layout with living and dining area overlooks fully fenced backyard-perfect for family time, summer BBQs, and outdoor entertaining., Kitchen with Breakfast area, and three comfortable bedrooms on the upper level. It features one full washroom plus a convenient main-floor powder room. Brand new Legal Basement with 1 more washroom, living area & open space for office/ rec area plus fully functional kitchen. Situated close to Heartland Town Centre and square one mall, major highways, transit, parks, schools, and all amenities, this home is perfect for families or anyone seeking a central and vibrant neighborhood. Neat And Clean. Family friendly Cul-De-Sac. (id:61852)
Right At Home Realty
1710w - 1928 Lake Shore Boulevard W
Toronto, Ontario
Client RemarksExtraordinary Brand New 978Sqft, 2 Bedroom, 2.5 Baths, South West Corner Suite At Mirabella West Tower. Architecturally Stunning & Meticulously Built Quality By Award Winning Builder. Rare Unobstructed Views South East, Full South Lake Ontario View & Panoramic South West View To Sunsets & Humber Bay. Enjoy Refreshments On Your Private Balcony Graced With Panoramic Forever Beauty. Luxury Upgrades Throughout. 10,000 Sq.Ft. Of Indoor Amenities Exclusive To Each Tower, +18,000 Sq.Ft. Of Shared Outdoor Amenities. Nestled Within The High Park & Lake Ontario/Swansea Area. Mins To All Highways, Airport, Walking And Bike Trails, Parks, & Ttc At Your Doorstep. World Class "Central Park" Style Towers, In The Best Neighborhoods, Amenities, & Services Gta Has To Offer. Indoor Pool (Lake View), Saunas, Fully-Furnished Party Room With Full Kitchen/Dinning Room, Fitness Centre (Park View) Library, Yoga Studio, Business Centre, Children's Play Area, 2 Guests Suites Per Building, 24-Hour Concierge. (id:61852)
RE/MAX Dash Realty
23 Seed House Lane
Halton Hills, Ontario
Welcome to this beautifully upgraded freehold townhouse in the heart of Georgetown. Designed in a modern style, this spacious home features 3 bedrooms and 3 bathrooms across a bright, functional layout.The main floor offers an open-concept kitchen with granite countertops, stainless steel appliances, and a stylish backsplash - perfect for everyday living and entertaining. The spacious living room includes pot lights, hardwood floors, and a walkout to a beautifully maintained backyard.Upstairs, the primary bedroom boasts a walk-in closet and a private 3-piece ensuite bath. Two additional bedrooms include generous closets and a second 3-piece bathroom. Enjoy the convenience of inside access to the garage and a laundry area with walkout to the backyard.This property also features a low POTL fee covering snow and garbage removal for worry-free maintenance. Located within walking distance to Georgetown Marketplace, schools, parks, and local shops - this home offers comfort, convenience, and modern style.Perfect for first-time home buyers or anyone looking to enjoy easy living in a desirable location! (id:61852)
Right At Home Realty
33 Stonewood Street
Ajax, Ontario
Spacious 3 Bedroom Great Condition Townhome wtih a Walk Out Balcony In The Heart Of Downtown Ajax. Steps To Major Shopping Malls, Goodlife Fitness, Dollarama, St. Andrews Community Centre, Ajax Community Centre, Ajax Public Library, Banks, Groceries Foodbasics,Nofrills, Transit, Lots Of Good Restaurants And Parks. Minutes Driving To Costco, Home Depot, Bestbuy, Lakeridge Health Ajax Pickering Hospital. French Immersion School Zone. Easy Access To Hwy 401 And Ajax Go Station(1KM)..Extras Incl: Stainless Steel Fridge, Stove, Dishwasher, Exhaust, Washer & Dryer, All Window Coverings, Electric Light Fixtures.This att/row/twnhouse home located at Ajax is currently for lease. It has 3 beds, 2.5 bathrooms with standing shower, and is 1500-2000 square feet. The property is 6-15 years old. 33 Stonewood Street, Ajax is in the South West neighborhood Ajax. South East, Central and South East are nearby neighborhoods. (id:61852)
Proedge Realty Inc.
811 - 101 Peter Street
Toronto, Ontario
Prime Location!! Welcome To This Fabulous One Bedrom Condo In The Most Desirable Dt Core Area! Sensational Real Dt Lifestyle, Dressed To Impress! Ultimate Open Concept Layout. 9" Ceiling Height Windows Makes Bright & Spacious! Modern Design Kitchen W/ Island, Integrated Built-In Appliances, Engineered Hardwood Flooring Thru/Out, Quartz Counters, Huge B/I Closet. Steps To All Financial District, Rogers Centre, Cn Tower, Subway, Restaraunts,Transit And So Many More (id:61852)
RE/MAX Excel Realty Ltd.
S1306 - 120 Bayview Avenue
Toronto, Ontario
Large Locker & Building Internet is included!! Award winning Canary Park. 636 sq ft One bdrm + den (sliding door provides 2nd bdrm)!! Lots of natural light, with 9-foot ceilings. Large, open-plan Kitchen/Living/Dining Area. Full length 150 sq ft balcony with panoramic downtown views & some of the best sunsets in the city. Corktown Common and Distillery District on your doorstep. First-class building amenities; Rooftop Infinity Pool with exceptional views of the lake & CN Tower. Rooftop BBQ area, yoga studio, & well laid out gym. *. Built-In Liebherr fridge/freezer, Porter & Charles Oven & Dishwasher, B/I microwave, stacked washer/dryer. The building community is friendly and supportive. We have event planners, board game nights, and ping-pong tournaments to name a few. Residents and the property management team take good care of the building and promote a strong sense of ownership throughout the entire complex, supported by the dedicated work of the Canary Park Neighbourhood Association volunteers. (id:61852)
Smart Sold Realty
207 - 127 Broadway Avenue
Toronto, Ontario
Hello, and welcome to modern urban living at its finest! Unit 207 is a stunning, brand new, and never lived in, three bedroom suite at the newly completed Line5 Condos! Located in the heart of midtown, only minutes from bustling Yonge and Eglinton, yet set back far enough from Yonge to hear the birds chirp. This beautiful and spacious unit has a modern aesthetic, high end finishes, and extremely functional layout, reaching just under 900 square feet, not including the balcony. Plus, it's situated on the second floor, so you'll never have a problem if the elevators are too busy! And yes, it also has parking and a locker.Boasting three floors of amenities, the building offers a fitness studio, personal training studio, yoga studio, outdoor yoga & zen garden, outdoor pool, steam room, spa lounge, party room, outdoor dining area with BBQs, outdoor theatre, outdoor fire pit lounge, outdoor games lounge, art studio, library, shared work space, juice & coffee lounge, & pet spa.The conveniences of Yonge and Eglinton generally speak for themselves - ample restaurants, coffee shops, multiple grocery stores within walking distance, Cineplex, LCBO, retail shops, and just about anything in between. With the LRT set to open imminently, public transportation is about to become even more convenient!A fabulous unit, in an amazing new building, in an incredibly desirable neighbourhood, awaits you!! (id:61852)
Real Broker Ontario Ltd.
16 Green Meadow Way
Hamilton, Ontario
Sought after 3 bedroom brick bungalow in highly desirable Pleasant Valley, Dundas location. Located on a quiet, tree lined street just steps from parks, trails and the Dundas Valley Conservation area. Property has been cleaned up and refreshed with a new kitchen, bathroom and a cosmetic facelift throughout. The unfinished basement features a side entrance and new waterproofing/sump system offering an immaculate, blank canvas for a cozy living space or in an law setup for multi generational living. Doors, windows, roof and hvac equipment are all new to relatively new, leaving little to worry about. This home was lovingly cared for by the same family for many years, and is ready to be enjoyed by the next generation. (id:61852)
Search Realty
5 - 312 Aberdeen Avenue
Hamilton, Ontario
Renovated top floor 2-bedroom apartment with AC available for lease. The vibrant Locke St area renowned for its array of dining establishments,cafes, and shopping options. Situated at the intersection of Aberdeen Ave and Locke Street within the distinguished Century Building, this unitexudes character and charm. Freshly painted and hardwood flooring throughout. Abundant natural light fills the space through the windows,complemented by a rear door leading to a handy walkout to Locke street. Convenient access to public transit at your doorstep makes it an ideallocale for professionals affiliated with McMaster University or St Joe's hospital. Limited to street parking only. (id:61852)
RE/MAX Escarpment Realty Inc.
55 Gracefield Crescent
Kitchener, Ontario
Welcome to 55 Gracefield Crescent, where space, comfort, and location come together in one of Kitchener's most convenient family-friendly neighbourhoods. This updatd, well-maintained home offers the kind of layout buyers are searching for right now - functional, flexible, and move-in ready, with room to grow. Inside, you'll find bright, inviting living spaces designed for everyday living and easy entertaining. The kitchen and dining area (with garden doors) connects seamlessly to the main living areas, making it perfect for busy mornings, family dinners, or hosting friends. Upstairs is 3 generous sized bedrooms and a large 4 pc bath with extra storage cabinet. The finished lower level adds valuable extra living space -which can be accessed from the stairs at the main entrance, or from the walkup to the back yard. It offers a family room with gas fireplace for those cozy nights and a wet bar with bar fridge for easy entertaining as well as a generous size laundry/utility room, panty/freezer/storage room, 2 pc bathroom and as an addied bonus a 21ft x 21ft.storage crawl space with built in shelving for all you storage needs. Step outside through the dining area garden doors or from the walkup basement and enjoy a private fully fenced backyard that's ready for summer BBQs on the two tier deck, kids at play, or simply relaxing at the end of the day. All of this is set within minutes of schools, parks, walking trails, shopping, transit, and major commuter routes - a location that truly supports everyday life. Added bonus-NO rentals--Water Heater(2022) Water softener (2021) Roof (2023)Front porch railing (2023) Fence along driveway and side ramp and deck (2025) Windows are tilt-in for easy cleaning from the inside. (id:61852)
RE/MAX Icon Realty
