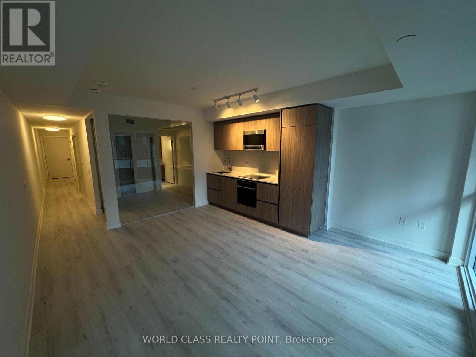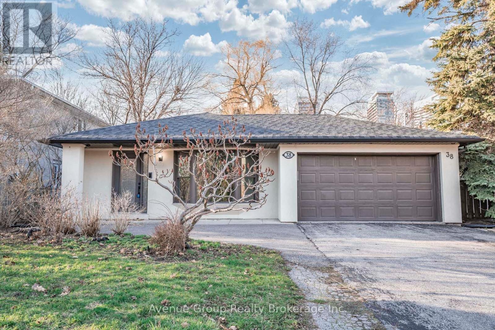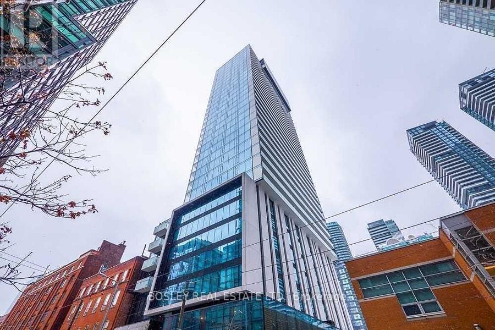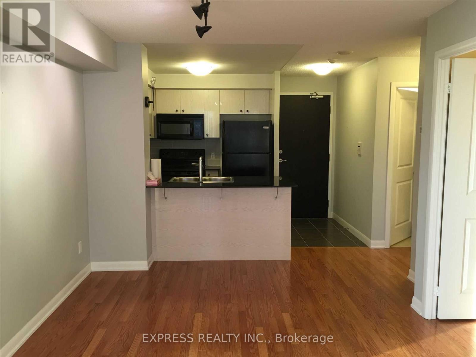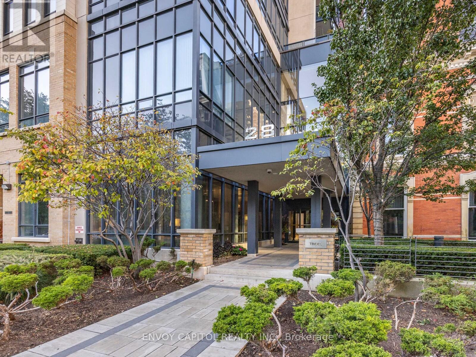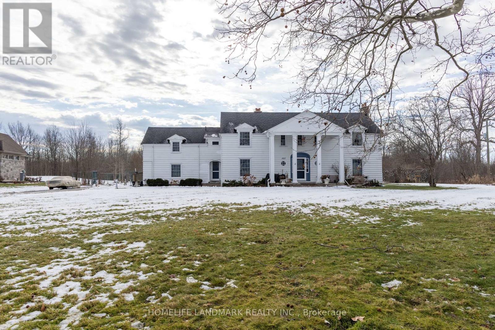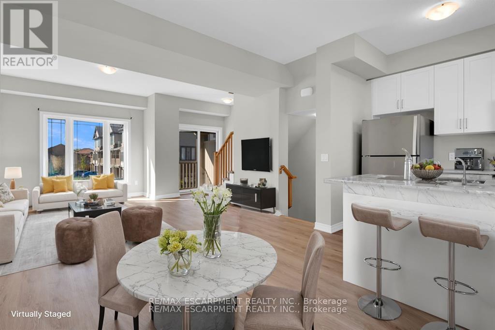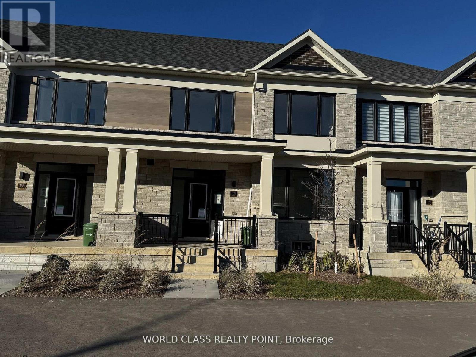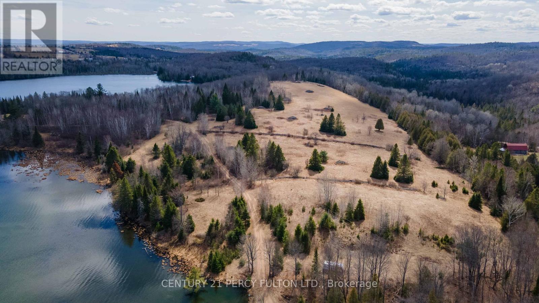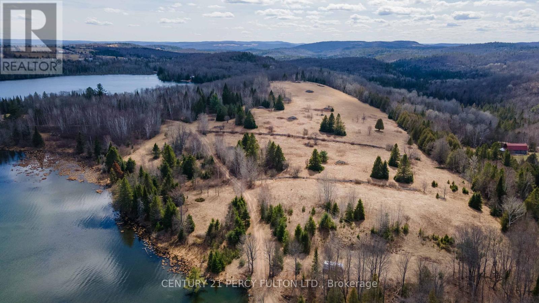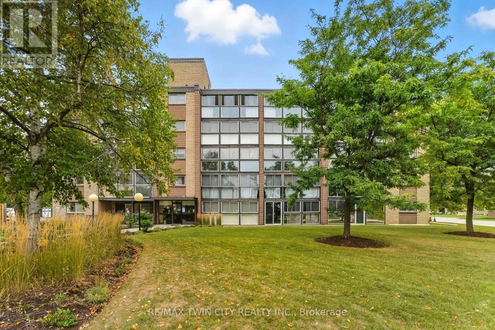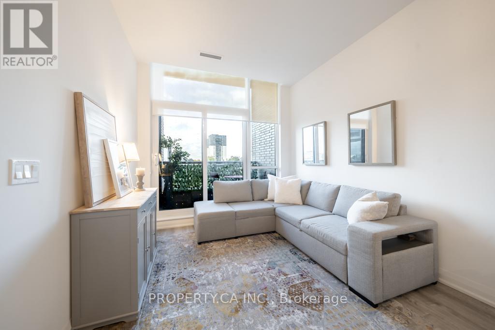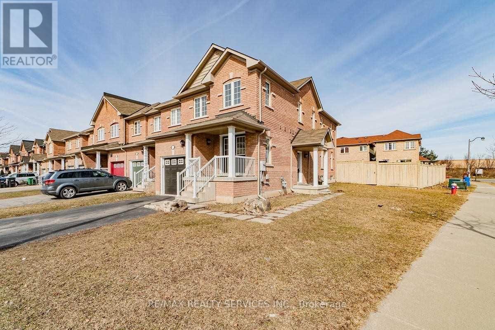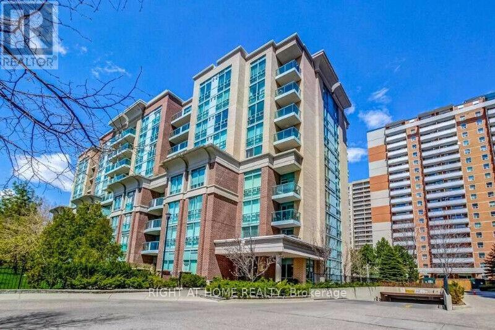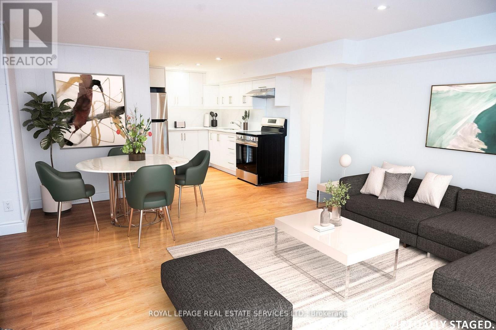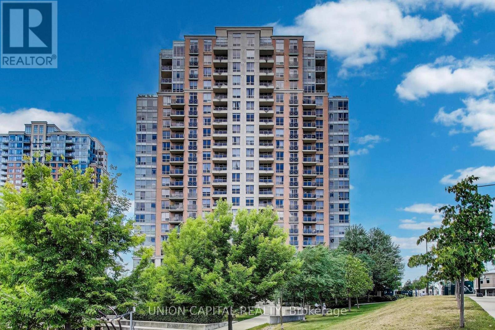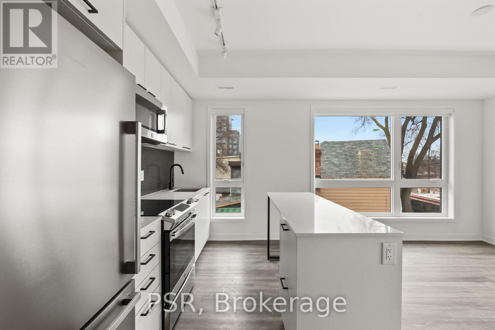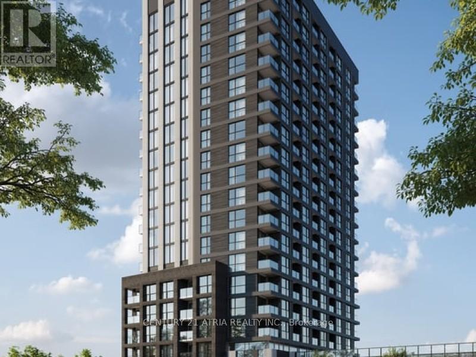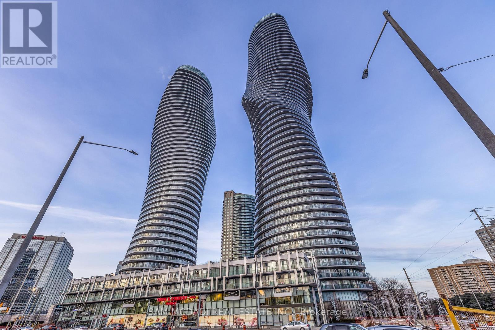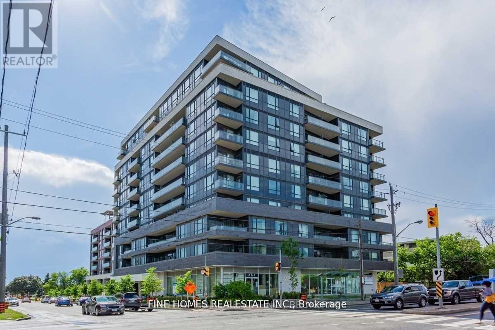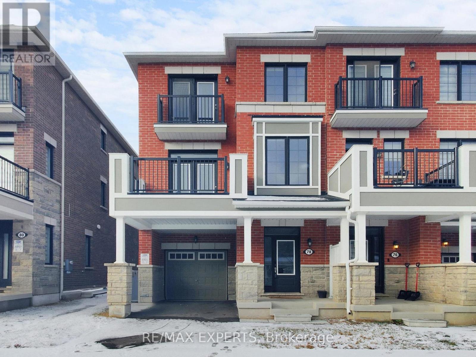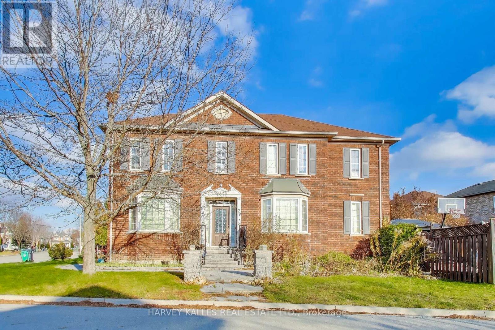313 - 120 Broadway Avenue
Toronto, Ontario
Brand New Never Lived One Bed plus Den Suite with Two Full Bathrooms and One Storage Locker at Untitled Condos Toronto, ideally located at Yonge & Eglinton in Midtown. The Den Is Generously Sized with Sliding Door and Can Function as a Second Bedroom or Private Office. Featuring a bright, open-concept functional layout with floor-to-ceiling windows, modern finishes, quartz countertops, built-in appliances, and abundant Natural Light. Enjoy premium luxury amenities including a grand lobby with waterfall feature, indoor/outdoor pools, full fitness centre, basketball court, spa, meditation garden, coworking spaces, dining lounges, 24 Hours Concierge, kids playroom and more. Just steps from the Public Transit Including Eglinton Subway Station, future Eglinton LRT, dining, shopping, parks, Trendy Cafes, Boutiques, and entertainment. (id:61852)
World Class Realty Point
Lower - 38 Hopperton Drive
Toronto, Ontario
*Immaculate & Bright Exec. Well-Maintained Executive 1 Bedroom + 1 Bath Located In The Coveted, St. Andrew-Windfields Community In Prime North York *Stucco Exterior With Pot Lights *Separate Entrance *Open Concept Kitchen With Oversize Living/Dining Rm *Large Bdrm With Window *Separate Laundry Area *Crawl Space For Extra Storage *Exceptional Location With Renowned Public & Private Schools *Mins To Bayview Village, 401/Dvp, Great Schools! And Much More! One Full Side of the driveway for parking, Not in the Garage. Tenant Pays Own Cable, Internet & 35% Utilities (water, hydro, gas). (id:61852)
Avenue Group Realty Brokerage Inc.
401 - 11 Charlotte Street
Toronto, Ontario
Rare South Facing Unit In The Sought After King Charlotte Building. Soaring 9-Ft Ceilings With Exposed Concrete Interior Walls/Ceiling, S/S Built-In Appliances, & Floor To Ceiling Windows. Situation In The Heart Of The Entertainment District. This Unit Has A 100% Walk/Transit Score. Great Building And Location. (id:61852)
Bosley Real Estate Ltd.
1107 - 5793 Yonge Street
Toronto, Ontario
Spacious 1 Bedroom + den & 1 washroom just North of Yonge & Finch w/ Southwest view. Den can used as bedroom. Building amenities including: 24Hrs concierge, indoor pool, gym, party/meeting room, visitor parking & more! Literal steps to Finch Station & GO bus with 24 Hrs concierge, steps to all amenities, parks, restaurants, shops, community centres & schools. Existing Photos are taken prior Tenant moved in. (id:61852)
Express Realty Inc.
1702 - 28 Linden Street
Toronto, Ontario
Located in the prestigious James Cooper Mansion by Tridel, this bright 2-bedroom corner suite offers 828 sq. ft. of living space plus a 96 sq. ft. double balcony with unobstructed city views. The open-concept layout features 9-ft ceilings and granite counters, breakfast bar, and stainless steel appliances. The spacious primary bedroom includes a walk-in closet and a private ensuite, while the generous second bedroom showcases unobstructed views. The ensuite washroom has upgraded glass shower doors and new shower tiling (2025). Both bedrooms have custom black-out curtains. Laundry machines are upgraded (2022). Exceptional building amenities include a fitness centre, party lounge, visitor parking and 24-hr concierge. The Condo is located steps to Sherbourne Station, Bloor shops, Yorkville, and minutes to the DVP. (id:61852)
Envoy Capitol Realty Inc.
1408 - 390 Cherry Street
Toronto, Ontario
WELCOME TO UNIT 1408 AT 390 CHERRY ST A STUNNING & CONTEMPORARY 1-BDRM + DEN SUITE W/ PARKING & LOCKER, LOCATED IN THE HIGHLY SOUGHT-AFTER GOODERHAM CONDOS IN TORONTO'S HISTORIC DISTILLERY DISTRICT. THIS SOUTH-FACING UNIT BOASTS EXPANSIVE, UNOBSTRUCTED VIEWS OF LAKE ONTARIO & THE CITY SKYLINE, ENJOYED FROM AN OVERSIZED BALCONY PERFECT FOR MORNING COFFEE OR EVENING COCKTAILS.THE INTERIOR FEATURES FLR-TO-CEILING WINDOWS, MODERN FINISHES, ENGINEERED FLRS & A WELL-DESIGNED LAYOUT OFFERING A SPACIOUS PRIMARY BDRM & A VERSATILE DEN IDEAL FOR HOME OFFICE, GUEST AREA/ENTERTAINING SPACE. THE OPEN-CONCEPT KITCHEN INCL S/S APPLIANCES, GRANITE COUNTERS & AN ISLAND FOR DINING OR ENTERTAINING. ENJOY RESORT-STYLE AMENITIES INCLUDING A FULLY EQUIPPED GYM, OUTDR POOL & JACUZZI, DRY & STEAM SAUNAS, YOGA/PILATES STUDIO, PARTY RM, THEATRE RM, OUTDR BBQ AREA & 24HR CONCIERGE. WELL-MANAGED TSCC BLDG W/ EXCELLENT MAINTENANCE & SECURITY. STEP OUTSIDE TO THE COBBLESTONE STREETS OF THE DISTILLERY HOME TO ART GALLERIES, BOUTIQUE SHOPS, CAFÉS, FINE DINING, SEASONAL MARKETS & CULTURAL EVENTS. EASY ACCESS TO TTC, DON VALLEY PKWY, GARDINER EXPY, BIKE TRAILS & THE WATERFRONT. LIVE IN ONE OF TORONTO'S MOST VIBRANT, WALKABLE & ARCHITECTURALLY UNIQUE NEIGHBOURHOODS.PERFECT FOR PROFESSIONALS, INVESTORS, OR ANYONE LOOKING FOR A LUXURIOUS URBAN LIFESTYLE IN A LANDMARK LOCATION. (id:61852)
Stoneleigh Management Inc.
1927 Niagara Parkway
Fort Erie, Ontario
Spacious Character Home Overlooking The Highly Desirable Niagara River Area With Stunning Views Of Scenic Beaver Island State Park And The Friendship Trail (Over 20 Km). Enjoy Breathtaking Sunsets, Natural Woodlands, And Abundant Wildlife At The Rear Of The Property. Just Minutes To Buffalo, The Niagara River, And Nearby Marina, And Approximately 90 Minutes To Ski Country At Ellicottville. This Home Features 6 Bedrooms, An In-Ground Fenced Pool, And Numerous Recent Upgrades, With Additional Improvements Recently Completed Or In Progress. Welcome To View At Any Time. (id:61852)
Homelife Landmark Realty Inc.
5 - 19 Picardy Drive
Hamilton, Ontario
OFFERS WELCOME ANYTIME....Stylish Freehold Townhouse in Prime Stoney Creek Mountain Location. Welcome to this beautifully maintained freehold townhouse, where modern design meets everyday functionality in one of Stoney Creek Mountain's most desirable neighborhoods. This bright and spacious 2-bedroom, 2-bathroom home features a private backyard, an attached garage with convenient inside entry, and additional parking on the driveway-offering everything you need for comfortable, low-maintenance living. Step inside to a contemporary open-concept main floor, where a sleek modern kitchen seamlessly flows into the living and dining areas-perfect for entertaining or simply relaxing in style. Large windows fill the space with natural light, enhancing the warm, inviting atmosphere. Upstairs, the primary bedroom provides a peaceful retreat with a generous walk-in closet and a private 3-piece ensuite. A well-sized second bedroom and a beautifully finished 4-piece bathroom complete the upper level, offering space and comfort for family or guests. Ideally located directly across from Saltfleet High School, this home is just minutes from shopping, restaurants, parks, and transit, with quick and easy access to the Red Hill Valley Parkway and Lincoln Alexander Parkway-making your commute a breeze. Whether you're a first-time buyer, downsizer, or investor, this home offers unbeatable value in a prime location. Don't miss your chance to make it yours! (id:61852)
RE/MAX Escarpment Realty Inc.
168 Alcorn Drive
Kawartha Lakes, Ontario
This brand-new, never-lived-in Fernbrook Homes townhome in Lindsay's desirable North Ward features 5 bedrooms and 3 full bathrooms, including a main-floor bedroom and full bath. This double-car, detached-garage, rear-lane townhome offers a private yard between the home and the garage. The open-concept main floor boasts 9-ft ceilings, an upgraded kitchen with quartz countertops and an island, ample cabinetry, stainless steel appliances, and bright living and dining areas with a walkout to the private backyard. Additional features include wood flooring throughout, oak stairs, and convenient garage access. Upstairs, you'll find four spacious bedrooms, including a primary suite with a walk-in closet and ensuite bathroom. The unfinished basement provides excellent storage and future potential. Ideally located near the scenic Scugog River, parks, hiking trails, schools, shopping, and just minutes from the hospital and major routes, this home offers comfort, style, and convenience. It's perfect for families or professionals seeking a fresh, modern place to call home in a growing community. (id:61852)
World Class Realty Point
L 24&25 - 0 Lost Nation Road
Lyndoch And Raglan, Ontario
You've Found a Truly Remarkable Property! W/50 Acres Of Land, 972 Feet Of Waterfront On A Spring-fed Lake, & The Shore Allowance Owned, The Potential for Building A Dream Home Or Exploring Commercial Opportunities Is Substantial. The Tourist Commercial Zoning Adds Another Layer of Possibility, Allowing For Various Ventures To Capitalize On The Scenic & Private Location. The Combination Of Clear Land & Hardwood Bush Offers Diverse Opportunities For Both Recreational & Commercial Use. The Presence of a 20x20 Cabin W/ An Open Concept Adds Immediate Value. W/ Hardwood Lake Offering Perfect Conditions For Swimming And Fishing, The Property Hold Significant Appeal For Nature Enthusiasts & Those Seeking A Tranquil Retreat. Before Proceeding With Any Plans, It's Essential To Conduct Thorough Due Diligence, Including Zoning Regulations, Environmental Assessments And Feasibility Studies To Ensure Your Vision With Local Regulations and The Property's Potential. (id:61852)
Century 21 Percy Fulton Ltd.
Royal LePage Team Realty
L 24&25 - 0 Lost Nation Road
Lyndoch And Raglan, Ontario
You've Found a Truly Remarkable Property! W/49.31 Acres Of Land, 972 Feet Of Waterfront On A Spring-fed Lake, & The Shore Allowance Owned, The Potential for Building A Dream Home Or Exploring Commercial Opportunities Is Substantial. The Tourist Commercial Zoning Adds Another Layer of Possibility, Allowing For Various Ventures To Capitalize On The Scenic & Private Location. The Combination Of Clear Land & Hardwood Bush Offers Diverse Opportunities For Both Recreational & Commercial Use. The Presence of a 20x20 Cabin W/ An Open Concept Adds Immediate Value. W/ Hardwood Lake Offering Perfect Conditions For Swimming And Fishing, The Property Hold Significant Appeal For Nature Enthusiasts & Those Seeking A Tranquil Retreat. Before Proceeding With Any Plans, It's Essential To Conduct Thorough Due Diligence, Including Zoning Regulations, Environmental Assessments And Feasibility Studies To Ensure Your Vision With Local Regulations and The Property's Potential. (id:61852)
Century 21 Percy Fulton Ltd.
Royal LePage Team Realty
305 - 400 Champlain Boulevard
Cambridge, Ontario
Step into comfort and charm with this cheerful 2-bedroom, 1-bathroom condo in one of East Galts most loved communities! Bright, open, and full of personality, this home makes everyday living feel easy and enjoyable. The spacious living and dining area is bathed in natural light and flows right onto your sunny enclosed balcony cozy little hideaway perfect for morning coffee, evening wine, or simply enjoying the tree-lined views no matter the season. The well-equipped kitchen offers plenty of cabinetry, while both bedrooms are roomy and welcoming. A stylish 4-piece bath completes the layout with ease. Conveniences like in-suite laundry, underground parking, and your own storage locker mean you can spend less time worrying about chores and more time enjoying life. The building also offers well-kept amenities for that extra touch of community. And when you're ready to head out, you'll find everything close by shops, transit, trails, and all the essentials. Its a low-maintenance lifestyle with a friendly, laid-back vibe, in a location that just makes sense. (id:61852)
RE/MAX Twin City Realty Inc.
304 - 10 Gibbs Road
Toronto, Ontario
Beautiful & Meticulously Maintained Unit At Valhalla SquareWelcome To This Stunning 1+Den Suite That Truly Lives Like A 2-Bedroom - Offering Exceptional Value At The Price Of A One-Bedroom Plus Den. Featuring Soaring 10-Ft Ceilings And Thoughtful Custom Built-Ins By CLOSET BY DESIGN Throughout, Including In The Bathroom, Front Hall Closet, Den, And Primary Walk-In Closet. Enjoy Laminate Flooring Throughout, Custom Roller Blinds, And A Mirrored Front Hall Closet That Enhances Both Style And Function. The Oversized Bathroom Features Custom Cabinetry For Extra Storage, While The Modern Kitchen Boasts Stainless Steel Appliances, Stone Countertops, And A Sleek, Functional Layout With A Movable Stone Island Perfect For Dining Or Entertaining. The Den Is Large Enough To Serve As A Second Bedroom, Nursery, Or Ideal Work-From-Home Space, Complete With A Custom Standing Storage Unit. The Spacious Living Area Allows For Both Comfortable Lounging And Dining, And Opens To A West-Facing Balcony That Welcomes Beautiful Afternoon Sun. The Primary Bedroom Easily Fits A Bed And Workspace, Complemented By A Custom Walk-In Closet With Built-In Organizers. An Oversized Laundry Room With Built-In Shelving Adds Exceptional Convenience And Extra Storage. Upgraded Light Fixtures For Modern Living.Become Part Of The Soon-To-Be-Completed Valhalla Square Community, Offering Top-Tier Amenities Including An Outdoor Pool, Fitness Centre, Pet Spa, Party Room, And More. Enjoy The Convenience Of A Complimentary Shuttle To Kipling Station, Sherway Gardens & Loblaws Morning & Evening Hours. Quick Access To Hwy 427, And Proximity To Sherway Gardens, Major Highways (401, QEW, Gardiner), Mississauga, GO Train, And An Abundance Of Shops And Restaurants. A Nearly New Building Offering The Space And Function Of A 2-Bedroom At Exceptional Value - An Opportunity Not To Be Missed. (id:61852)
Property.ca Inc.
2 Tanasi Road
Brampton, Ontario
A beautiful 3 bed 3 bath corner townhome for lease at a great location of Brampton. Features upgraded Kitchen with Quartz Countertops, Stainless Steel Appliances, . Well-Sized Bedrooms Including a Primary Bedroom with Private Ensuite. Walkout to a Beautiful Backyard Deck Perfect for Relaxing or Entertaining in a huge size backyard . no sidewalk at front. Prime Location Close to GO Station, Hwy 410, Schools, Parks & Shopping. Don't Miss This One! Basement NOT Included (id:61852)
RE/MAX Realty Services Inc.
314 - 17 Michael Power Place
Toronto, Ontario
Fully Furnished! Islington Village Port Royal Place Condo Development. Bright, well designed 1 bedroom condo in a well-managed building. Unit has been fully upgraded with open concept kitchen with built in stainless steel appliances, quartz countertops and convenient center island. Updated flooring throughout. Primary bedroom has customized built in closet system. Bathroom has updated tiles, new vanity. Enjoy a private balcony, ideal for quiet evenings or morning coffee. Building has 24 hour Gatehouse Security. Steps to Subway, easy access to GO Transit and Mississauga Transit. Close to Parks, Restaurants, Easy Access To All Major Highways. Minutes to Sherway Gardens. Unit includes parking and locker. All utilities are included in the rent! (id:61852)
Right At Home Realty
Lower - 35 Silverhill Drive
Toronto, Ontario
Welcome to 35 Silverhill Drive, a beautifully renovated and never-lived-in three-bedroom 1,227sq. ft. basement apartment located in a quiet, family-friendly neighbourhood in Etobicoke. This bright and spacious home offers the perfect blend of modern comfort, privacy, and convenience - ideal for professionals, small families, or anyone seeking a fresh, move-in-ready space in a great Toronto location. The open-concept layout with an oversized window allows for plenty of natural light. The modern kitchen includes brand-new stainless steel appliances, sleek cabinetry, and generous counter space. The three bedrooms are well-sized with ample closet storage, and the newly renovated bathroom offers contemporary fixtures and finishes. Enjoy the convenience of in-suite laundry with a brand-new washer and dryer, along with your own private separate entrance. A dedicated driveway parking space is included. Situated in a prime Etobicoke location, this home offers easy access to public transit, highways, and local amenities. The Kipling TTC and GO Stations are just minutes away, making commuting to downtown Toronto simple and efficient. Major routes like Highway 427, the QEW, and the Gardiner Expressway are also close by for quick travel across the GTA. Families will appreciate the excellent school district, nearby parks, and welcoming community atmosphere. Local green spaces like Tom Riley Park and East Mall Park offer plenty of opportunities for outdoor recreation, while nearby shopping centres - including Sherway Gardens - provide access to dining, retail, and entertainment options. Vacant and available for immediate possession. (id:61852)
Royal LePage Real Estate Services Ltd.
1104 - 5229 Dundas Street W
Toronto, Ontario
Luxurious living at "The Essex" built by Tridel. Located in the most desired area of southwest Etobicoke. Close to highways like Hwy 427 and the Gardiner Expressway and steps away from the Kipling TTC & Go Station. Walking distance groceries and shopping to stores like Farm Boy and Starbucks. Have a park (six points park) for your backyard which is permit for kids and dogs. Client has lived and owned in the building for 19 years. The unit is freshly updated with new paint and refreshed cabinets. The unit features a large and spacious two bedroom and den layout. Large den allows a functional and large work from home office. Split bedroom layout gives some privacy between the two bedrooms and plenty of sunlight. The kitchen was upgraded in 2014 with granite countertops and fridge. Laundry room provides storage space plus washer and dryer replaced just 3 months ago. Gorgeous city skyline views (plus CN Tower) from the balcony. Unit comes with rarely offered two parking spots steps away from each other on the same floor. All utilities covered in the monthly condo fees (one building in the complex). Building has a full suite of amenities including indoor pool and sauna, billiards room, party room, meeting room, library, three guest suites, golf simulator and outdoor BBQ area. Recently renovated amenities, lobby and hallways. (id:61852)
Union Capital Realty
Th13 - 40 Ed Clark Gardens Boulevard
Toronto, Ontario
Welcome to this stylishly appointed 3-bedroom, 2-bathroom townhome by Diamond Kilmer, perfectly situated in the dynamic Stockyards community. This expansive corner residence spans over 1,300 sq. ft. and is filled with natural light from its generous west-facing windows that offer lovely neighborhood views. Inside, the open-concept layout blends functionality with style, featuring a contemporary kitchen complete with stainless steel appliances, a large island with breakfast bar, and thoughtfully designed finishes throughout. The second level features three bright bedrooms, each with ample closet space, ideal for family living or a home office setup. Step outside to your private rooftop terrace, equipped with gas and water hookups-the perfect retreat for relaxing or entertaining under the city skyline. Residents enjoy an array of modern amenities, including a party room, fitness studio with TRX, rooftop terrace and BBQ lounge, and a pet spa-ensuring convenience and comfort at every turn. Located just steps from public transit, grocery stores, cafés, and the Stockyards shopping district, this home offers the ultimate blend of urban convenience and contemporary sophistication. (id:61852)
Psr
1604 - 3071 Trafalgar Road
Oakville, Ontario
Brand new, never lived in penthouse condo with two bedrooms and two upgraded bathrooms. This top-floor suite delivers panoramic, unobstructed views of the city and the lake with a clean, modern interior designed for daily function, and no wasted space. One of the best units in the building. The layout is efficient and well proportioned. The primary bedroom includes a walk-in closet and a private en-suite. The second bedroom is a true bedroom, comfortably sized and flexible for guests, work, or shared living. The kitchen is fully upgraded with stone countertops, under-cabinet lighting, and a contemporary finish that carries through the unit. Both bathrooms are upgraded with modern fixtures and finishes. Floor to ceiling windows offer plenty of natural light and a view to admire. Parking and locker are included, both located close to the elevator for practical, everyday convenience. Ideal for tenants looking for a new, polished space with strong light, open views, and no compromises on layout or storage. Building also includes a complete gym, games room, concierge and much, much more! (id:61852)
Century 21 Atria Realty Inc.
Ph3 - 50 Absolute Avenue
Mississauga, Ontario
Welcome to Penthouse 3 at 50 Absolute Avenue, an exceptional residence set on the 50th floor of the iconic Marilyn Monroe Towers. Offering 1600 sqft. of interior living space and an expansive 400 sqft. wrap-around balcony, this penthouse delivers breathtaking views stretching from Lake Ontario to the Niagara Escarpment. This 2-bedroom, 2.5-bathroom suite features a thoughtfully designed open-concept layout, seamlessly connecting the living room, dining area, and spacious kitchen - ideal for both everyday living and entertaining. The kitchen is equipped with granite countertops, built-in appliances, a double sink, tile flooring, and ample storage, combining functionality with timeless style. The primary suite is a true retreat, boasting floor-to-ceiling windows, direct balcony access, a walk-in closet, a charming desk nook, and a luxurious 4-piece ensuite complete with a freestanding tub and rainfall shower. The second bedroom mirrors the same elevated finishes, featuring floor-to-ceiling windows, balcony access, a closet, and its own 3-piece ensuite - perfect for guests or family. Additional features include a powder room, in-suite laundry, two underground parking spaces, and one locker for added convenience. Residents enjoy a full suite of resort-style amenities, including concierge service, party and meeting rooms, guest suites, media room, basketball and squash courts, indoor and outdoor pools, games room, fully equipped gym, rooftop lounge with BBQs, and even a pet spa. Ideally located just steps from Square One Shopping Centre, Celebration Square, Sheridan College, restaurants, grocery stores, parks, MiWay and GO Transit, with quick access to Highways 401 and 403, this penthouse offers unparalleled convenience, connectivity, and luxury living in the heart of Mississauga. (id:61852)
Sam Mcdadi Real Estate Inc.
514 - 2800 Keele Street
Toronto, Ontario
Client RemarksBeautiful 1+1 Condo in the Heart of Downsview!Spacious and thoughtfully designed, this stunning one-bedroom plus den suite offers the perfect blend of comfort and functionalityideal for families, couples, or investors. Enjoy a modern open-concept layout with a bright living space and a walk-out balcony featuring a fantastic view. Located just steps from public transit, Downsview Park, York University, Yorkdale Mall, and major highways (401/400), with shops and Metro conveniently across the street. Includes 1 parking spot and 1 locker.Premium amenities: gym, sauna, rooftop deck/garden, guest suites, bike storage, party/meeting room, and more. (id:61852)
Fine Homes Realestate Inc.
78 Melmar Street
Brampton, Ontario
Welcome to this spacious and beautifully maintained townhouse located in a highly sought-after Brampton neighborhood. This home features a bright open-concept main floor, modern kitchen with ample cabinetry, and large windows that flood the interior with natural light. Enjoy generous bedrooms, including a master with a private ensuite bathroom, perfect for relaxing after a long day. The property boasts convenient access to local amenities, parks, schools, and transit, making it ideal for families or professionals seeking a balanced lifestyle. Close to shopping centers, major highways, and community facilities, this residence combines comfort, style, and practicality in one exceptional package. Don't miss the opportunity to make 78 Melmar St your new home - a perfect blend of location and living! (id:61852)
RE/MAX Experts
29 Ness Road
Brampton, Ontario
In a mature neighbourhood, large corner lot, attached double car garage and private drive. This 4+1 Bedroom home, main floor laundry room, elegant separate living room and dining room. Beautiful family room with fireplace. Family size kitchen with eat-in breakfast area that has a walk-out to private backyard. Large primary bedroom with 4 piece ensuite bathroom and walk-in closet. Lower level is finished large L-shaped recreational room and bedroom. Located close to schools, shopping and highways. Wonderful opportunity to live in Brampton. (id:61852)
Harvey Kalles Real Estate Ltd.
1002 - 551 Maple Avenue
Burlington, Ontario
Welcome to 1002-551 Maple Ave - a sophisticated 2-bedroom, 2-bathroom condo in the upscale Strata building, offering hotel-style luxury and convenience.This bright, open-concept suite features modern finishes throughout, including sleek granite countertops and stainless steel appliances in the updated kitchen. Fresh, crisp paint and brand-new floors highlight this beautiful space.The spacious living area is bathed in natural light from floor-to-ceiling windows and opens to a private balcony with stunning views of Lake Ontario.Enjoy two deeded parking spots, a storage locker, and access to premium amenities such as a 24-hour concierge, business centre with Wi-Fi, BBQ area, fitness centre, yoga studio, indoor pool with sauna, games and party room, Zen garden, and a rentable guest suite for visiting family and friends.Located just minutes from the lake, scenic walking trails, beaches, shopping, and restaurants - this condo offers an effortlessly elegant lifestyle in one of Burlington's most desirable communities. (id:61852)
Right At Home Realty
