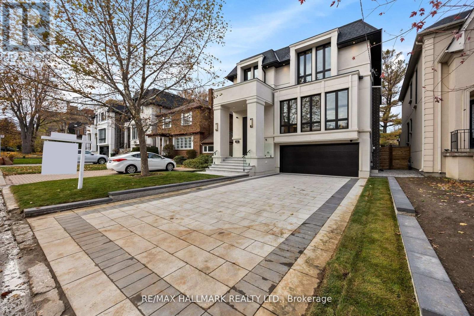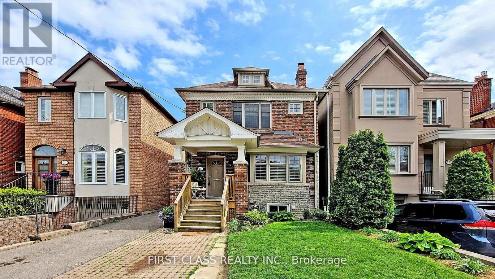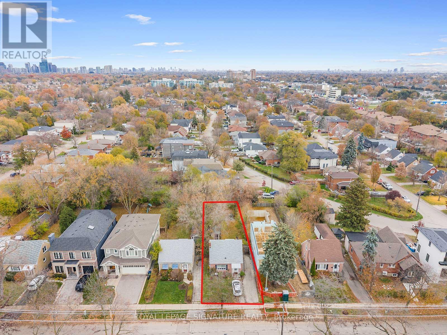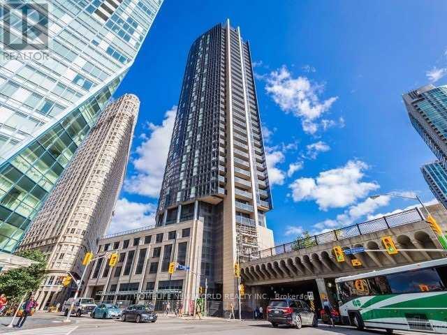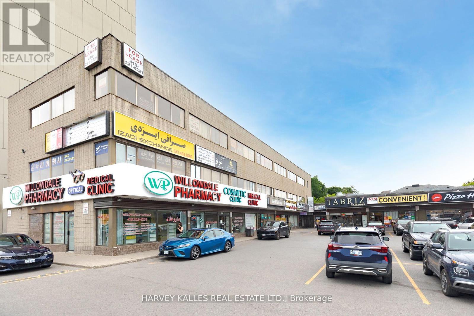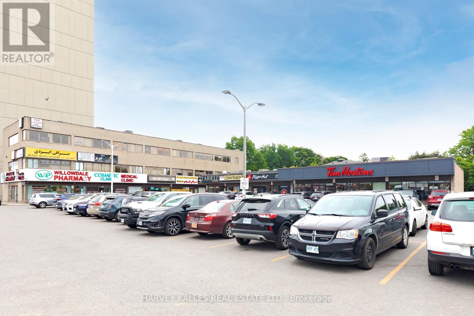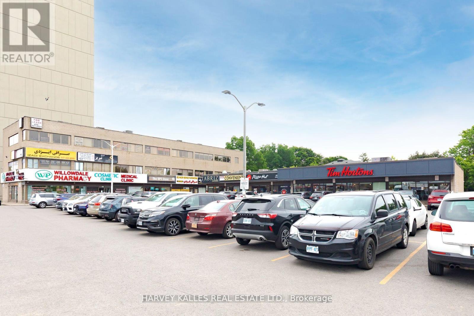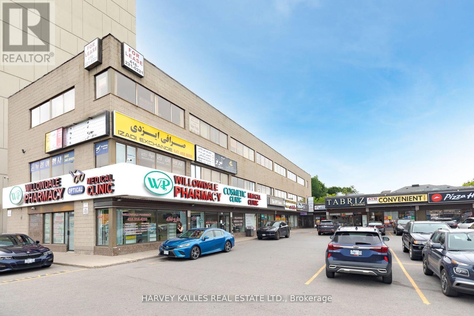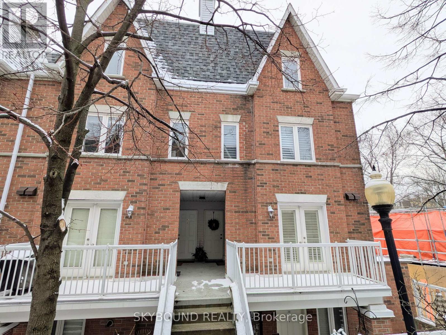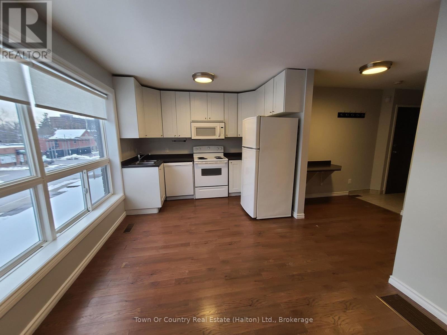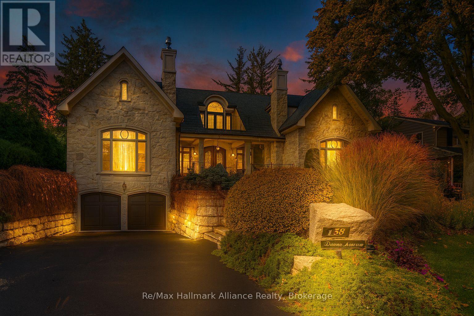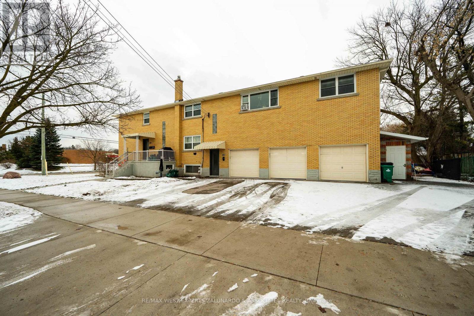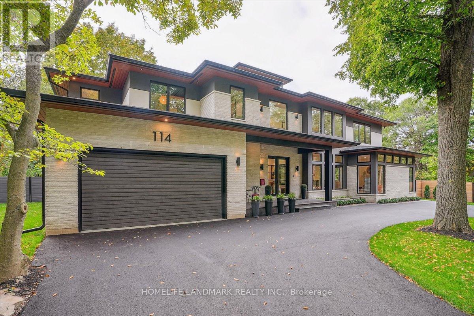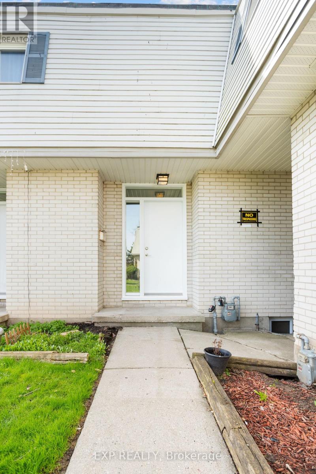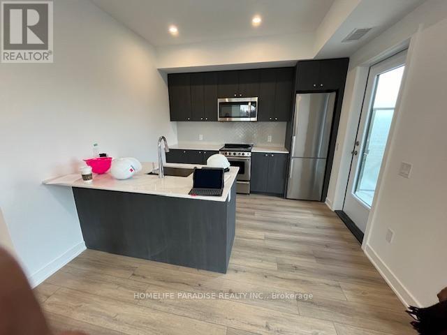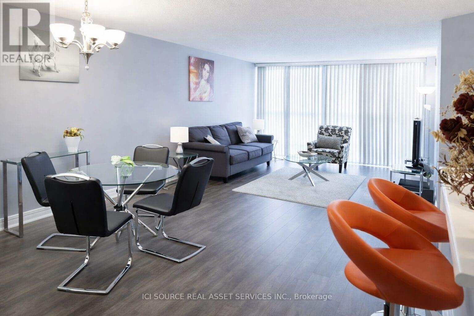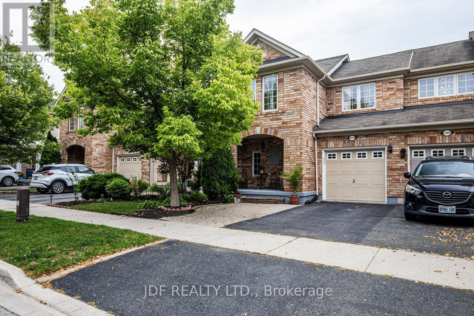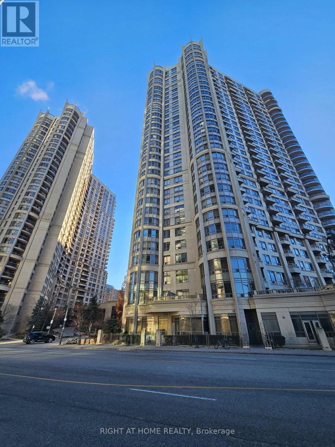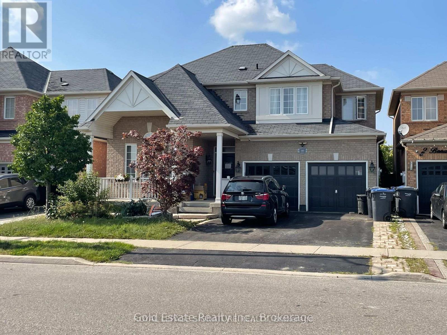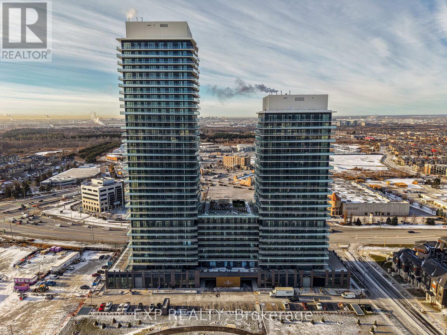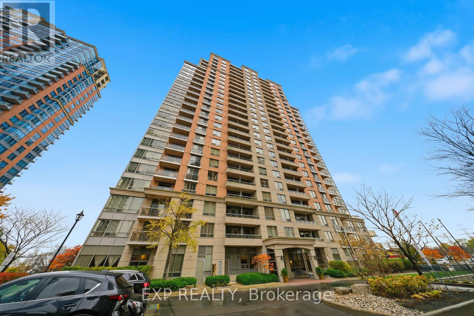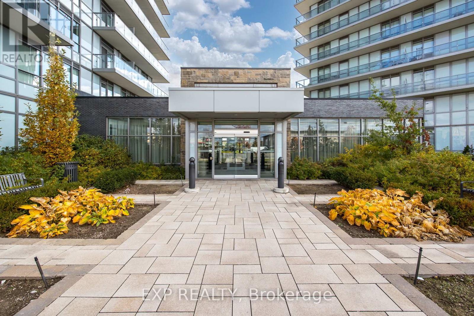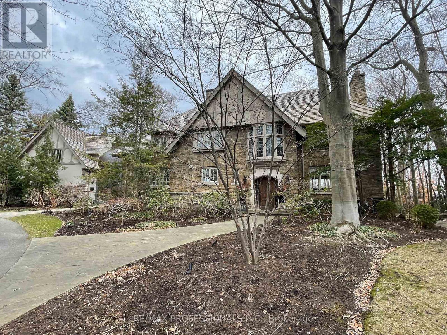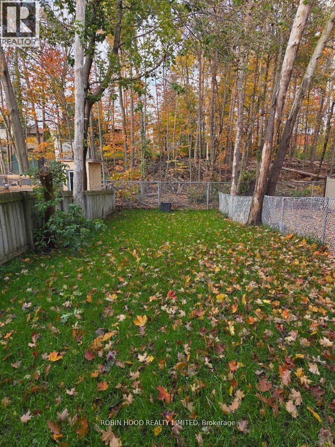652 Bedford Park Avenue
Toronto, Ontario
A True Architectural Showpiece-presenting one of Bedford Park's most extraordinary newly built luxury homes. This masterfully crafted custom SMART HOME, complete with a private 4-stop elevator, offers over 5,000 Sq.Ft. of flawlessly curated living space across four spectacular levels. Designed with commanding presence and constructed with uncompromising precision-premium facade, high-performance windows, and designer roof-the interiors exude the sophistication and drama of a world-class design publication. Step inside to a main level that captivates instantly: exceptional custom millwork, elegant principal rooms, and an ultra-polished chef's kitchen featuring top-tier Miele appliances, all elevated by a discreet catering kitchen for seamless entertaining. Cutting-edge home automation, integrated systems, and meticulously sourced hardware enhance the home with effortless luxury and modern intelligence. The primary retreat is an oasis of indulgence-a private sanctuary offering a spa-inspired ensuite with radiant-heated marble floors, sculptural freestanding tub, curbless steam/rain shower, and private water closet. Every additional bedroom is complete with its own heated ensuite, creating a five-star experience for family and guests alike. The lower levels redefine luxury living with a sleek recreation lounge and wet bar designed for unforgettable gatherings. A rare sub-basement expands the home's capabilities even further, offering a gym room, guest suite, wine/cold storage, and top-of-the-line mechanicals. Heated floors throughout deliver a continuous sense of warmth, comfort, and refinement. A breathtaking fusion of innovation, artistry, and timeless luxury, this residence transcends expectations-an unmistakable statement of prestige in one of Toronto's most coveted neighbourhoods. (id:61852)
RE/MAX Hallmark Realty Ltd.
203 Melrose Avenue
Toronto, Ontario
Beautiful 3 Bedrooms Home Situated In The Heart Of Lawrence Park Community! New hardwood flooring on 2nd flr & stair, new painting on Main & 2nd flr. Updated Kitchen With Granite Countertop & Breakfast Area. Living Room With A Fireplace And Hardwood Floors. Finished Basement With Separate Entrance. Move-In Condition. Walking Distance To Yonge,Ttc, Parks & All Amenities. Great Schools (John Wanless Jr P.S, Glenview Sr Ps & Lawrence Park Ci.) 2-3 years Term Leasing Is Considerable. (id:61852)
First Class Realty Inc.
27 King High Avenue
Toronto, Ontario
A blank canvas for your dream property in the heart of Clanton Park. This premium 40 x 150 ft lot presents an exceptional opportunity for builders, investors, or end users to design and build a custom modern home in a highly sought-after neighbourhood. Many neighbouring properties have already been transformed, elevating the streetscape with impressive custom residences. Excellent proximity to top-rated schools, parks, major highways (401 & Allen Rd), Yorkdale Shopping Centre, everyday amenities, and walking distance to the Subway, offering both convenience and long-term value. Endless possibilities in a family-friendly community with strong demand and continued growth. (id:61852)
Royal LePage Signature Realty
3307 - 1 The Esplanade Avenue
Toronto, Ontario
Large Functional, Bright & Open Concept One + Den Bedroom Unit Conveniently Located In Core Downtown Toronto! Unobstructed Southeast Lake View. Modern Kitchen W Breakfast Bar/Island. Den Can Be A Perfect Office Or 2nd Bedroom. 655 Sqf + Big Balcon. Laminate Flooring Throughout. Partially Furnished Including A Bed Frame & Mattress, A Bookcase, A Study Table. Steps to Meridian Hall, Toronto's Waterfront, George Brown College, Financial District, Union/King Subway Station, St. Lawrence Market, Sugar Beach, Water's Edge Promenade, Harbour Square Park, Scotiabank Arena, Direct PATH connection to CIBC Tower 2, Ferry Terminal, Restaurants & Bars, Bank, & Everything. Easy to Gardiner Expy. Excellent Amenities Include: Gym, Guest Suites, Outdoor Pool, BBQ, Jacuzzi, Sauna, 24Hr Concierge, etc. (id:61852)
Homelife New World Realty Inc.
317 - 6013 Yonge Street
Toronto, Ontario
Office space suitable for professional use, beauty and personal care services, or medical professionals, featuring prominent outdoor signage for rent. Conveniently located near the subway and popular dining options such as Tim Hortons and Pizza Hut. Office space also provides access to a boardroom. (id:61852)
Harvey Kalles Real Estate Ltd.
313 - 6013 Yonge Street
Toronto, Ontario
Office space suitable for professional use, beauty and personal care services, or medical professionals, featuring prominent outdoor signage for rent. Conveniently located near the subway and popular dining options such as Tim Hortons and Pizza Hut. Office space also provides access to a boardroom. (id:61852)
Harvey Kalles Real Estate Ltd.
310/312 - 6013 Yonge Street
Toronto, Ontario
Office space suitable for professional use, beauty and personal care services, or medical professionals, featuring prominent outdoor signage for rent. Conveniently located near the subway and popular dining options such as Tim Hortons and Pizza Hut. Office space also provides access to a boardroom. (id:61852)
Harvey Kalles Real Estate Ltd.
209a - 6013 Yonge Street
Toronto, Ontario
Office space suitable for professional use, beauty and personal care services, or medical professionals, featuring prominent outdoor signage for rent. Conveniently located near the subway and popular dining options such as Tim Hortons and Pizza Hut. Office space also provides access to a boardroom. (id:61852)
Harvey Kalles Real Estate Ltd.
3016 - 12 Sudbury Street
Toronto, Ontario
Welcome to 12 Sudbury St! Stacked townhouses nestled between King and Queen West. No elevators to deal with here! Step right off the street into this main level 2-bedroom/1-bathroom suite that has been totally refreshed and feels brand new, with an updated kitchen (full-size stainless steel appliances and granite counters), a fully renovated bathroom, freshly painted from top to bottom, and new pot lights throughout. Plus your own private patio outside your front door, and a rare private garage in the back makes this suite ideal for anyone who has a car but can't figure out where to park! But you won't need to drive to get to everything Queen West has to offer, just a quick stroll to Trinity Bellwoods, The Drake Hotel, Ossington Ave, and tons of entertainment and dining along Queen St, with Liberty Village around the corner. And both the King and Queen streetcars are mere steps away! (id:61852)
Skybound Realty
101 - 158 Mill Street
Milton, Ontario
Don't miss out on this quaint, New York loft style, 1 bedroom apartment on Mill Street, in Downtown Milton. Two large 'floor to ceiling' windows flood the main living space with sunshine, while overlooking Rotary Park. Only minutes away from Highway 401, public transit and the Milton GO train station. This lovely second floor apartment in Milton offers all the conveniences of a city surrounded by nature. (id:61852)
Town Or Country Real Estate (Halton) Ltd.
138 Dianne Avenue
Oakville, Ontario
This exceptional estate exemplifies timeless European elegance and modern sophistication in a most coveted prestigious enclave of S.E Oakville within walking distance to the lake and downtown.Designed by Bill Hicks, this custom home offers approximately 9,200 sq.ft. of premium living space across all levels. Built to the owner's highest standards, this masterpiece features an elevator, full power generator, and a 3-car heated garage with heated driveway.The main level showcases herringbone walnut floors,10ft soaring ceilings, and elegant large principal rooms with a hand-carved marble fireplace mantel, a 600+sqft great room could be used as a ballroom for larger entertaining. The chef-inspired kitchen boasts top-of-the-line Wolf/Subzero/Miele appliances, custom cabinetry, and an expansive center island. The primary suite is a private retreat with a luxurious 6-piece ensuite under an artistic glass dome skylight, opulent dressing room, and walk-out terrace.The finished lower level offers a recreation room, theatre, second kitchen, and a nanny suite-ideal for extended family. Enjoy outdoor living on the stone patio and covered porch with gas fireplace, surrounded by professionally landscaped grounds. State-of-the-art mechanicals include radiant heating in the garage, basement, and driveway. (id:61852)
RE/MAX Hallmark Alliance Realty
2 - 230 Sherwood Avenue
Kitchener, Ontario
Welcome To 230 Sherwood Ave, A Bright And Spacious Top Floor 2 Bedroom, 1 Bathroom Suite That Delivers Comfort, Convenience, And Incredible Value In A Location That Truly Makes Everyday Living Easy. Filled With Great Natural Light, This Inviting Home Feels Warm And Open The Moment You Walk In, Offering A Peaceful Top Floor Setting With The Added Reassurance Of A Dedicated Fire Exit. You'll Also Love The Practical Extras That Are Hard To Find, Including One Parking Space And A Large Private Storage Area That's Perfect For Bikes, Seasonal Items, Sport Gear, Or Anything You Want Tucked Away But Still Easily Accessible. Step Outside And Everything Is Right There, With A Bus Stop Literally At Your Doorstep And A Busy Plaza Directly Across The Street, You're Minutes From Shopping, Groceries, Daily Essentials, And Quick Errands Without Needing To Drive. On-Site Laundry Adds Even More Convenience, And Your Monthly Budget Stays Simple And Predictable With Water And Heat Included. If You're Looking For A Clean, Bright, Well Located Place That Feels Easy To Live In And Offers More Than The Typical Rental, 230 Sherwood Ave Is The One, Come Take A Look And See Why You'll Want To Call This Home! (id:61852)
RE/MAX West Experts Zalunardo & Associates Realty
114 Reding Road
Hamilton, Ontario
Modern prairie-style architecture in the heart of historic Ancaster. This recently completed two-storey custom house, features 5 bedrooms, 5+1 bathrooms with heated floors, a luxurious primary suite with a walk-through closet, and a main floor guest/in-law suite. Perfect for any culinary enthusiast, the gourmet kitchen includes a spacious waterfall quartz island, high-end appliances, two dishwashers, and a butler's pantry. This contemporary property offers two laundry rooms, three gas fireplaces, a cedar sauna, a heated salt water 32'x16' rectangular pool, and professionally designed gardens backing on Mansfield Park. There are integrated ceiling speakers, alarm system, security cameras, and whole house Cat6 wired network. Electrolux wine cooler in butler's pantry is a convenient luxury, as well as central vacuum, towel warmers and heated floors in all bathrooms. Large expanses of glass and an open floor plan allow for enjoyable circulation and a tranquil connection to nature throughout the house. Walking distance to restaurants, arts centre, scenic Ancaster Mill, Dundas Valley conservation area, and hiking trails, renowned Hamilton Golf and Country Club, all-season tennis courts, library, shopping, schools, and other amenities. Close proximity to McMaster University and major highways. (id:61852)
Homelife Landmark Realty Inc.
26 - 205 Boullee Street
London East, Ontario
A-F-F-O-R-D-A-B-L-E -- E-N-D -- U-N-I-T! The perfect opportunity for first time buyers or even investors! A 3 bed, 2 bath and 2-storey townhouse perfect for the young couple starting their lives! Enjoy a front yard full of garden space and imagine the beautiful flowers to decorate your front walkway. With neutral coloured walls and lots of natural light, the living room is perfect to make your dream location! (id:61852)
Exp Realty
416 - 312 Erb Street W
Waterloo, Ontario
A newer unit 2 BR,2 Washroom Moda Unit in the City of Waterloo available for lease. Sleek finishes with modern amenities. Close to University of Waterloo and Laurrier University, transport, LRT line, major shopping, restaurants and much more. Internet also available in the Unit. The Tenant to pay for the Utilities. Furnishing of Unit also an available option (id:61852)
Homelife Paradise Realty Inc.
301 - 4205 Shipp Drive
Mississauga, Ontario
Located in the heart of downtown Mississauga, this spacious 2-bedroom, 2-bathroom condo offers a bright, open layout perfect for modern living. The open-concept kitchen features sleek stainless steel appliances, gleaming laminate floors, and elegant 7-inch baseboards, while floor-to-ceiling windows flood the space with natural light and serene views.The generous bedrooms, ensuite laundry, ensuite locker, and underground parking add to the convenience and comfort. Maintenance fees are all-inclusive, covering utilities, and residents enjoy access to exceptional amenities: 24-hour concierge, indoor pool, sauna, fitness centre, tennis court, party room, games room, kids' playground, and plenty of visitor parking.Perfectly situated just steps from Square One Shopping Centre, Celebration Square, parks, top-rated schools, and public transit, with quick access to Hwy 403, Cooksville GO, and the future Hurontario LRT. An ideal choice for professionals. *For Additional Property Details Click The Brochure Icon Below* (id:61852)
Ici Source Real Asset Services Inc.
3178 Stornoway Circle
Oakville, Ontario
Beautiful Bronte Creek Traditional Freehold Town (not back to back). Extremely well cared for family home in highly desirable area offers immediate access to schools , parks retail , hospitals and retail amenities. Nice layout includes dining area, kitchen and family room all on main floor complete with walk out to the patio in back yard which backs onto the massive Palermo Public School yard and also includes a walk out door to garage. Open views with no neighbors behind you. Walk to Elephant park, great location for young families and established empty nesters and retirees. Bright and clean with 3 spacious bedrooms on 2nd floor,. The primary bedroom includes a 4 pc ensuite, large walk in closet bright natural light overlooking the open school yard area. 2nd & 3rd Bedroom have closets and access to 4 pc and family bath. The lower level is fully finished and includes a recreation room or potential 4th bedroom, large walk in storage closet, additional storage room under stairs, huge laundry room/furnace room and rough in plumbing for additional bath and or 2nd kitchen for future .Very ice home on very quiet street, unlike other streets in the area that are subject heavier vehicular traffic. Nice home, nice area, nice price, Great Opportunity! (id:61852)
Jdf Realty Ltd.
2318 - 3880 Duke Of York Boulevard
Mississauga, Ontario
Beautifully renovated and move-in ready condo in the heart of Mississauga City Centre! This spacious 2 Bedroom + Large Den, 2 Full Bath suite offers approx. 1,150 sq ft of interior living space and a big balcony, ideal for relaxing or entertaining. The oversized den can easily function as a home office or third bedroom. Freshly painted throughout and upgraded with a newly renovated modern kitchen, brand-new appliances, new flooring, and stylish finishes. Smart, functional layout with generous room sizes and excellent natural light-perfect for professionals, families, or downsizers. Located at 3880 Duke of York Blvd, one of Mississauga's most desirable buildings, offering premium amenities including 24-hour concierge, indoor pool, fitness center, bowling alley, games room, theatre, sauna, party/meeting room, guest suites, visitor parking, and landscaped outdoor spaces with BBQ area. Unbeatable location steps to Square One Shopping Centre, Celebration Square, Sheridan College, Central Library, Living Arts Centre, restaurants, cafés, and parks. Excellent transit access with MiWay, GO Transit, and the upcoming Hurontario LRT, plus quick access to Hwy 403, QEW, and 401. Enjoy vibrant urban living with top-tier amenities and everyday convenience. A rare opportunity to own a fully upgraded condo in a prime Mississauga location-don't miss it! (id:61852)
Right At Home Realty
#bsmt - 162 Valleyway Drive
Brampton, Ontario
New legal 2-bedroom basement apartment! Bright and spacious with a private entrance and one parking space. Features a luxurious kitchen with granite countertops and brand-new stainless steel appliances including Dishwasher. Every room has windows, and there are pot lights throughout. The bedroom includes a walk-in storage closet, and the unit has its own ensuite laundry no sharing with upstairs residents. Conveniently located within walking distance to transit, grocery stores, schools, and parks. Includes an egress window in the living room for added safety. (id:61852)
Gold Estate Realty Inc.
526 - 15 Skyridge Drive
Brampton, Ontario
Welcome to City Pointe Heights at 15 Skyridge Drive, a sleek and contemporary residence in the heart of Brampton's vibrant Bram East community. This bright and modern 1-bedroom plus den (den can be used as a bedroom), 2-bath condo features a well-designed open-concept layout with abundant natural light, 9-ft ceilings, in-suite laundry, and a stylish kitchen with modern upgrades and built-in appliances. The generous living and dining area flows seamlessly to a large private balcony, ideal for relaxing or entertaining, while the spacious primary bedroom offers a 3-piece ensuite and the versatile den provides excellent flexibility as a second bedroom, home office, or guest space. Residents enjoy premium building amenities including a fully equipped gym, theatre room, coffee bar, recreation room, games room, and party room, plus one underground parking space. Ideally located with quick access to highways 407 and 427, transit, shopping, dining, parks, and everyday conveniences, this move-in-ready condo perfectly blends comfort, lifestyle, and modern design. (id:61852)
Exp Realty
1630 - 5233 Dundas Street W
Toronto, Ontario
Welcome to this spacious and beautifully maintained 1 Bedroom + Den condo located in theprestigious Tridel Essex community. Offering over 800 sq ft of thoughtfully designed livingspace, this unit is perfect for professionals, couples, or small families seeking comfort andconvenience in a vibrant location.The versatile den, complete with elegant French doors, can easily serve as a second bedroom,home office, or guest space-ideal for today's flexible living needs. The modern kitchenfeatures brand new stainless steel appliances, abundant counter space, and ample cabinetry,making it a dream for home cooks and entertainers alike.Enjoy a bright and generously sized bedroom with a large window, and stylish laminate flooringthroughout the unit for a sleek and low-maintenance finish.Located just steps to Kipling Subway Station, this home offers unbeatable access to transit,while being surrounded by a wealth of shops, cafes, restaurants, and everyday conveniences.Residents also enjoy access to phenomenal building amenities including a gym, pool, party room,and more.Don't miss your chance to live in one of Etobicoke's most sought-after communities! (id:61852)
Exp Realty
706 - 4655 Glen Erin Drive
Mississauga, Ontario
Welcome to urban living in the heart of Central Erin Mills! This beautifully maintained 2-bedroom, 2-bathroom condo offers a functional open-concept layout with modern kitchen finishes, generous living space, and sun-filled south exposure. Step out onto a large private balcony and take in stunning views of downtown Toronto and the CN Tower - the perfect backdrop for your morning coffee or evening unwind. Both bedrooms are well-sized with ample closet space, and the unit offers tasteful finishes throughout. Located in a highly sought-after building with top-tier amenities, and just minutes from Credit Valley Hospital, Erin Mills Town Centre, Hwy 403, restaurants, and public transit. Whether you're a first-time buyer, downsizer, or investor, this is a fantastic opportunity to own in a vibrant, well-connected neighbourhood. (id:61852)
Exp Realty
43 The Kingsway
Toronto, Ontario
Quintessential Kingsway! This is the first estate to be built in the Kingsway, located on the best and first lots in the Kingsway, selected for the most overall table land available on the Humber River ravine - 43 The Kingsway is the crown jewel of the neighbourhood. If you've ever driven through the neighbourhood, you already know this home - it's the one with the glass atrium with copper roof, the one that glows at night & is full of light during the day. Since construction, the home has been meticulously stewarded by its owners and tastefully updated to blend modern sensibilities without losing the Kingsway feeling. From the outside, you'll appreciate Jim Mosher's dramatic Humber River stone landscaping, and the elegant, particularly Kingsway, styling of the rear extension is seamless. Enter the show-stopping glass atrium, complete with heated floors and a wrought iron spiral staircase. To your left is an oversized three-car garage with ample storage. Up the spiral staircase, the guest or nanny suite is built to impress - vaulted ceilings, floor-to-ceiling Humber River ravine views. The main house is built for entertaining. The reimagined flow of the first floor features multiple formal living spaces, an airy family room, an elegant extended-family-sized dining room, & new chef's kitchen - overbuilt with the consummate entertainer in mind, with truly flawless marble work. The 2nd floor is built around the primary suite, featuring a sitting room with views of the River, an impressive walk-in closet, dual primary baths, & fireplace. The floor has three more bedrooms, all with abundant closet space & remarkable views. The 3rd floor is adaptable - with large dormers overlooking the ravine, ample closet space & a four-piece bathroom, this could be a secondary primary bedroom, a rec room with office, a playroom, or the alternate nanny suite.The lower level features rec room & gym, walkout to the rear lawns. (id:61852)
RE/MAX Professionals Inc.
59 Scott Crescent
Barrie, Ontario
*** Additional Listing Details - Click Brochure Link *** An exceptional opportunity for investors or owner-occupiers! This beautifully renovated duplex offers modern finishes, strong rental potential, and a prime location close to schools, transit, shopping, and parks. Two Separate Units: 3-Bedroom main unit. 1-Bedroom secondary unit. Fully Renovated Throughout - turnkey and move-in ready. All New Appliances in both units. On-Site Coin Laundry for added income. Garage + Double-Wide Driveway - ample parking for multiple vehicles. Large Backyard with a deck, perfect for outdoor living or tenant appeal. Great Location near transit routes, schools, and amenities. Ideal For: Investors seeking a strong, low-maintenance income property. Owner-Occupiers looking to live in one unit and rent the other to offset costs. Don't miss this chance to own a versatile, fully updated duplex in one of Barrie's most convenient neighbourhoods. (id:61852)
Robin Hood Realty Limited
