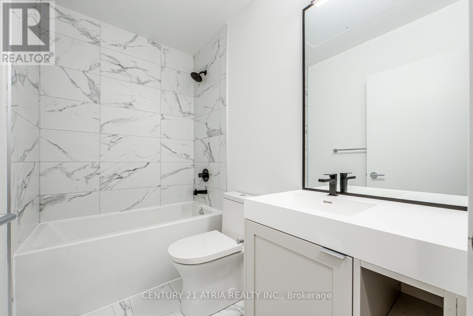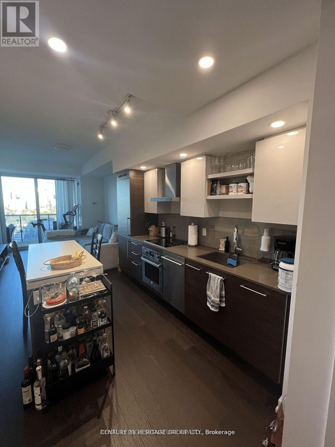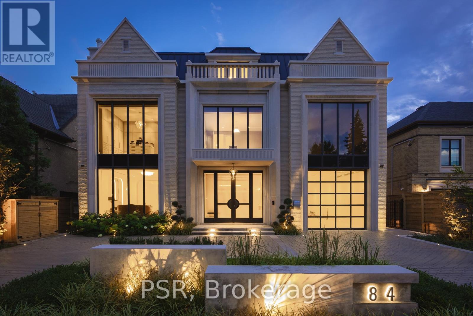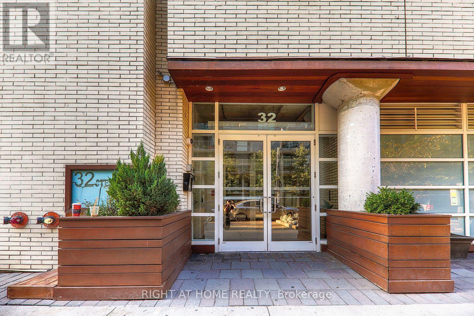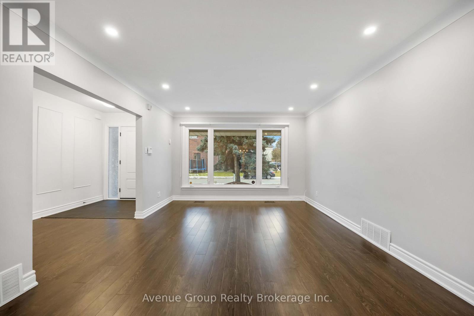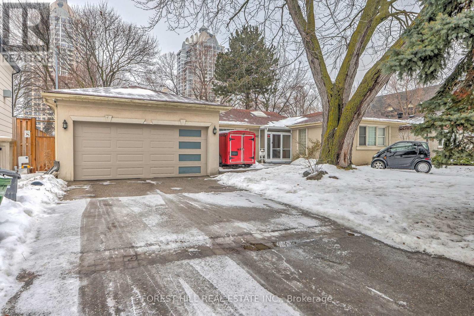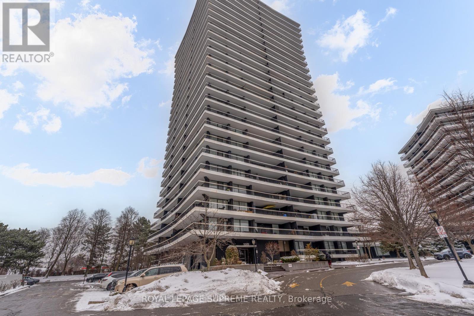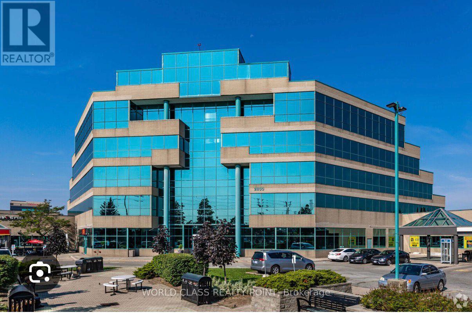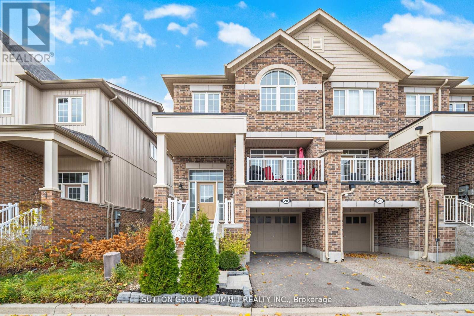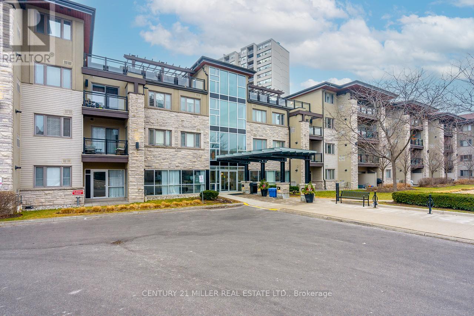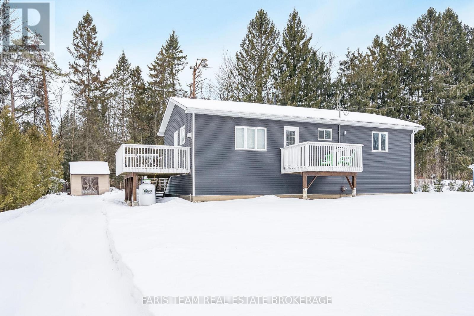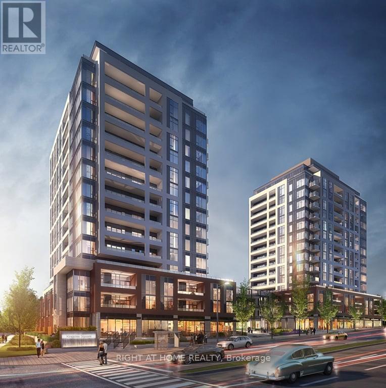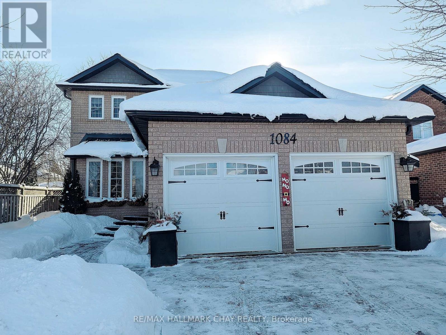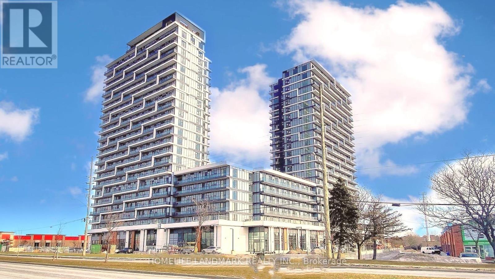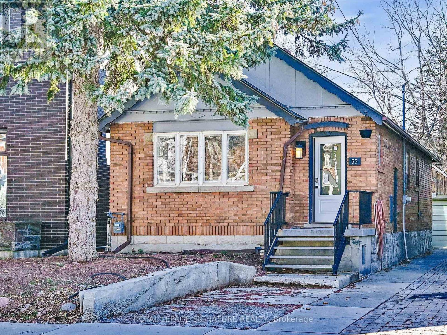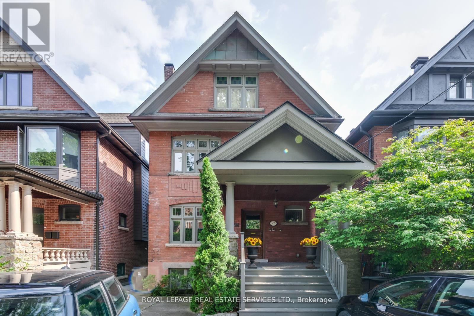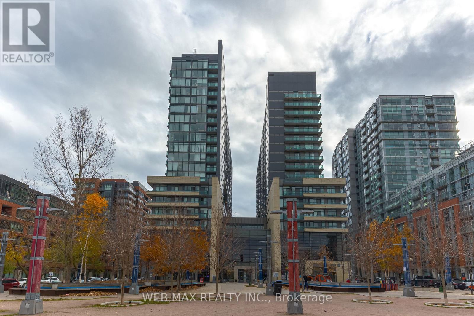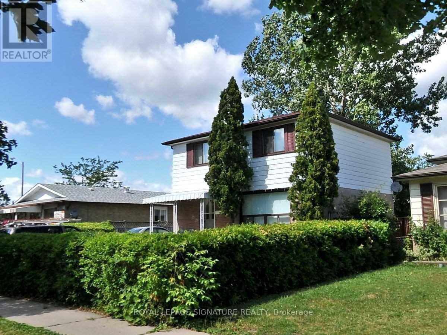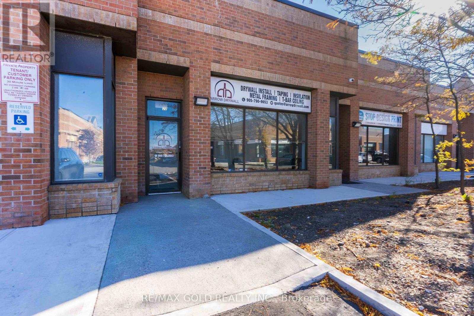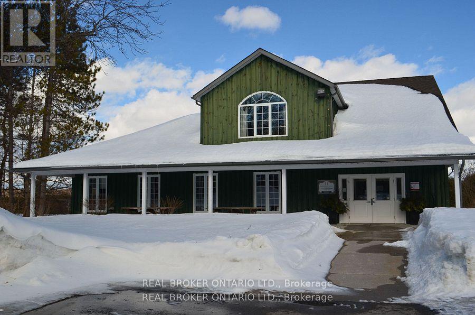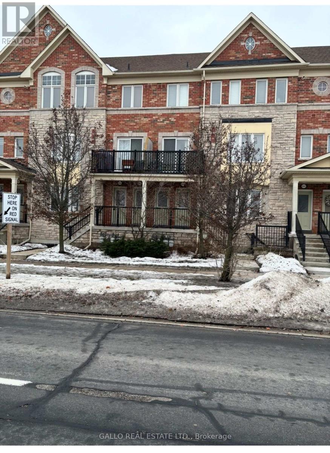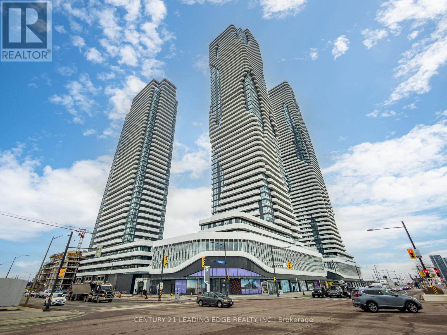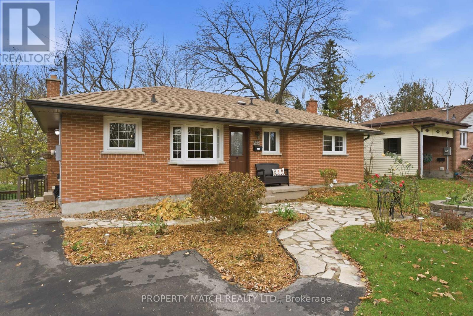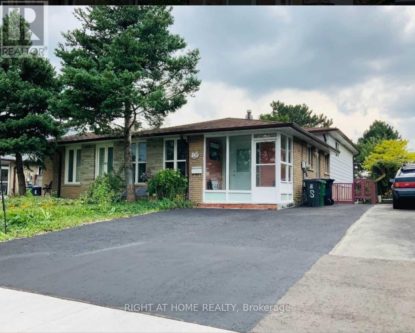902 - 250 Lawrence Avenue
Toronto, Ontario
BRAND NEW DIRECT FROM BUILDER. *5% GST RELIEF FOR ELIGIBLE PURCHASERS* Cozy South Exposure Prestigious 1 Bedroom + Den Suite At 250 Lawrence At Avenue Rd By Graywood Developments. 250 Lawrence Backs Onto The Douglas Greenbelt And Is Steps To Bedford Park With A Plethora Of Parks, Restaurants, Retail, Schools & Cafes. This Unit Boasts An Open Floor Plan With Floor To Ceiling Windows. 1 Parking included (id:61852)
Century 21 Atria Realty Inc.
Lph07 - 1030 King Street W
Toronto, Ontario
Welcome to the ultimate urban oasis at DNA Condos, Trendy King West, where modern living meets luxury! Perfectly nestled at King and Shaw, this stunning lower penthouse offers the best of downtown living, just in time for summer. With 1 spacious bedroom, parking, and a locker and updated lighting throughout the unit. This home is truly a gem in the heart of King West with views of CN Tower! Step inside to be greeted by bright and spacious open-concept living, complete with 9-foot exposed concrete ceilings and floor-to-ceiling windows that flood the space with natural light. The sleek laminate flooring flows effortlessly throughout, leading you to a spacious bedroom that offers comfort and style. The heart of the home is the chef-inspired kitchen, featuring quartz countertops and stainless steel appliances, perfect for preparing meals or entertaining guests. Step out onto your private open balcony and soak in the vibrant city vibes, all while enjoying a home with a walk score of 99 you're just steps from theKing Streetcar, Liberty Village, grocery stores, and every essential amenity. But that's not all. This building boasts top-tier amenities designed for your lifestyle: a state-of-the-art fitness room, a peaceful yoga studio, and the indulgent rain room, perfect for unwinding. Need to entertain? The party room has you covered, and with concierge services available, you'll feel like a VIP every day. Plus, enjoy the added convenience of Loblaws and some of King Wests finest restaurants right on the ground floor. Public transit is literally at your doorstep, making commuting a breeze while you live in one of the most sought-after buildings in KingWest. Don't miss the chance to call this luxurious 1-bedroom lower penthouse your home complete with parking and a locker --where modern elegance and convenience come together for an unparalleled living experience. (id:61852)
Royal LePage Signature Realty
84 Old Forest Hill Road
Toronto, Ontario
Redefining luxury living in Forest Hill, this exceptional estate rests on a 60 ft x 135 ft lot and embodies design excellence by OE Design, where craftsmanship and attention to detail are evident at every turn. The moment you enter, a sweeping spiral staircase sets the tone for over 10,500 sq ft of refined living space. Grand principal rooms are designed for both elegance and comfort, with a formal dining room and a striking living area highlighted by a limestone gas fireplace and dramatic 23 ft floor-to-ceiling windows that flood the home with natural light. At the heart of the residence lies the chef's kitchen, equipped with Miele appliances, custom cabinetry, leathered marble countertops, an oversized island, and a butler's pantry. The adjoining family room features a hidden bar, integrated audio, and seamless views of the garden with heated patio and steps. The primary suite is a true retreat, complete with a spa-like 6-piece ensuite finished in Silver White Honed Marble, a freestanding tub, steam shower, dual vanities, and two expansive custom closets. Four additional bedrooms with private ensuites span two levels, offering exceptional accommodation. An elevator connects every floor, including a lower level curated for ultimate leisure with an indoor pool and spa, state-of-the-art theatre, and fully equipped gym, all with direct walkout to a lush, private garden-perfect for both intimate gatherings and large-scale entertaining. Outside, a heated circular driveway accommodates four vehicles with the option to be gated, while the heated garage includes two spots, lift potential, and EV charging. Just minutes from top private schools, fine dining, and scenic parks, this home masterfully balances exclusivity, elegance, and everyday convenience. (id:61852)
Psr
305 - 32 Stewart Street
Toronto, Ontario
Welcome To The Stewart Lofts! Rarely Available Boutique 1 Bed Loft In The Heart Of The Fashion District, At King And Bathurst. Quiet North Facing Balcony, Floor Plan Featuring Floor To Ceiling Window With 10Ft Ceilings, Exposed Concrete Ceilings & Spiral Ductwork. Open Concept Kitchen Layout (No Column) With Gas Stove, Wood Floors Throughout, Large Bedroom With Closet. Located Across From 1 Hotel. Steps To 24Hr Ttc, Shopping, Cafes, Parks, Restaurants & Entertainment Right Outside Your Door! (id:61852)
Right At Home Realty
Upper - 190 Northwood Drive
Toronto, Ontario
Wake up each morning to peaceful ravine views in a home where everyday moments feel special. Overlooking an incredible, oversized ravine lot in a prime North York location, this is a rare opportunity you won't want to miss. This sun-filled corner-lot home offers 4 spacious bedrooms and generously sized living, with dining and kitchen areas that overlook the your large backyard, all perfect for growing families and memorable gatherings. Surrounded by parks and green space, yet just minutes to Centrepoint Mall, Finch Station, multitude of restaurants and shops along Yonge St, and major highways 401/404/407, this home delivers the ideal lifestyle with a balance of nature, convenience, and community. (id:61852)
Avenue Group Realty Brokerage Inc.
62 Northdale Road
Toronto, Ontario
Welcome to this rarely offered stunning California-Style Bungalow in the distinguished neighbourhood of St. Andrews-Windfields, amongst Multi-Million dolor Homes. Renovate Or Build Your Own Dream Home On A Gorgeous Lot (75x180) with an incredible potential. This property is also near to all amenities, shops, Bayview village, short minute to 401, a few minutes drive to granite club and TFS. (id:61852)
Forest Hill Real Estate Inc.
205 - 135 Antibes Drive
Toronto, Ontario
Welcome to this gorgeous, spacious, and freshly renovated 1+Den, 1-bathroom suite offering over 1,100 sq. ft. of thoughtfully designed living space. No detail was overlooked, where style and functionality blend seamlessly throughout. The stunning kitchen is the heart of the home, featuring a rare 10-foot island with maple counter top, built-in pantry, and ample storage, perfect for entertaining or everyday living. Durable and stylish vinyl flooring flows throughout the unit, offering both elegance and practicality. The oversized den is generously sized to function as a true bedroom and features a door, making it perfect for a home office or growing families. The spacious primary bedroom is a serene retreat, featuring stunning herringbone flooring, a walkout to a large private second balcony, and a walk-in closet with custom built-in organizers, offering exceptional storage and effortless organization. Enjoy outdoor living with two large balconies, offering multiple spaces to relax and unwind. One parking spot and one locker are included for added convenience. Ideally located just steps to multiple walking trails, parks, a community center, transit, and an array of nearby amenities, this home offers an exceptional lifestyle with everything you need close at hand. A truly turnkey residence that delivers space, quality, and thoughtful design-perfect for those seeking comfort without compromise. (id:61852)
Royal LePage Supreme Realty
303 - 2800 Skymark Avenue
Mississauga, Ontario
Professional office space for lease in the highly desirable Airport Corporate Centre. Bright second-floor unit offering approx. 300 sq. ft. with one private 10' x 12' office plus open area (~200 sq. ft.). Features large windows, new lighting and ceiling tiles, and one locked access door. Washrooms located directly across the hall. Quiet professional environment, next door to an established accounting office. Building amenities include CIBC, McDonald's, The Bull Pub, dry cleaners, and convenience store, and is across from a major transit hub. All-inclusive pricing - rent includes taxes, utilities, and building amenities. Prime Mississauga location with excellent access to highways and corporate services. Ideal for professional or office use. (id:61852)
World Class Realty Point
20 - 172 Parkinson Crescent
Orangeville, Ontario
Beautiful 3 Bed, 3 Bath Townhome By Cachet Homes Located In One Of Most Desirable Neighborhoods In Orangeville. 1693 Sqft. Open Concept Main Floor Boasts Gorgeous Kitchen With S/S Appliances, Granite Island & Breakfast Bar, Upgraded Cabinets & Lighting And W/Out To Backyard. Large Living Room With Gas Fireplace, Walk Out To Balcony, 9' Ceilings And Hardwood Floors. Master Suite With Walk-In Closet And Spa Like 4Pc Ensuite. (id:61852)
Sutton Group - Summit Realty Inc.
402 - 570 Lolita Gardens
Mississauga, Ontario
Welcome to your next home in the desirable Lolita Gardens community. This 1-bedroom plus den penthouse condo offers approximately 660 square feet of bright, well-planned living space that is both comfortable and functional. The carpet-free layout makes the unit easy to maintain and ideal for everyday living. The unit includes one underground parking space and a separate storage locker, providing added convenience. As a resident, you'll also enjoy access to excellent building amenities, including two rooftop terraces, perfect for relaxing after a long day or spending time outdoors. This is a clean, well-kept unit that's ready for its next tenant - book a viewing and see it for yourself. Please note: interior photos are from before the current tenant. (id:61852)
Century 21 Miller Real Estate Ltd.
3554 John Street
Ramara, Ontario
Top 5 Reasons You Will Love This Home: 1) Thoughtfully and extensively renovated from top-to-bottom, offering true move-in-ready living with highlights including a brand-new addition for enhanced comfort and functionality, upgraded flooring throughout, new windows and doors, an updated roof, modern copper plumbing, electrical upgrades, durable vinyl siding, and a solid 4'crawl space, providing a stylish, efficient, and worry-free home so you can simply unpack and enjoy 2) Just steps from the sandy shores of Lake Simcoe, this property offers the quintessential lakeside lifestyle, where summer days are spent swimming, paddleboarding, kayaking, and boating, and winter brings the magic of ice fishing and skating right outside your door 3) Built with practicality and longevity in mind, the home features a 4,600 L septic tank, an owned hot water tank, a gravity-fed drainage system, and energy-efficient LED recessed lights throughout, ensuring low maintenance, energy efficiency, and comfort in every season 4) Gracefully set on a charming and private lot surrounded by natural beauty, offering peace, privacy, and a true cottage-country feel, whether you're enjoying morning coffee outdoors, hosting family gatherings, or relaxing after a day on the water 5) Just minutes to Orillia and Casino Rama, and only a 7-minute drive to Star Point Marina and Bayshore Village, where you can enjoy a vibrant community with social events, dining, boating, and recreational amenities, making this location as practical as it is desirable. 1,117 above grade sq.ft. plus an unfinished crawl space. *Please note some images have been virtually staged to show the potential of the home. (id:61852)
Faris Team Real Estate Brokerage
101 - 693 Davis Drive
Newmarket, Ontario
Beautiful 497 Sqft + 230 Sqft Terrace 1 Bedroom Condo, Situated in the vibrant Kingsley Square community on Davis Drive, this prime location places you steps from transit, shops, services, restaurants, and everyday amenities. Enjoy easy access to GO Transit, local bus routes, and major highways for stress-free commuting. Southlake Regional Health Centre, Upper Canada Mall, cafés, and grocery options are all within walking distance. Tenant Pays All Utilities, Includes 1 Parking & 1 Locker. (id:61852)
Right At Home Realty
1084 Winnifred Court
Innisfil, Ontario
Welcome to family friendly 1084 Winnifred Court. Pride of ownership with a long list of upgrades/renovations. This sun filled 3+1 bedroom is minutes to Innisfil beach park and all in town amenities. Entertain in your spacious kitchen or beautiful landscaped yard on the deck with sunrise/sunset views. Newer windows, aluminum roof, hardwood floors, updated kitchen, granite, bathrooms, finished basement, large driveway for parking. Here is your opportunity to get out of the city and embrace small town living (id:61852)
RE/MAX Hallmark Chay Realty
A 607 - 9763 Markham Road
Markham, Ontario
Brand New, Never-Occupied 1-Bedroom. This suite offers 491 sq. ft. of living space and a 75 sq. ft east-facing balcony with unobstructed views. The open-concept layout features floor-to-ceiling windows, a contemporary kitchen with stainless steel appliances and stone countertops, and an abundance of natural light throughout. The primary bedroom includes a spacious walk-in closet. Building amenities include a Fitness center, Games room, Guest suite, Party room with a private dining area, Pet wash station, Golf simulator, Rooftop terrace, and 24-hour concierge. Building located in prime Markham area, steps to Mount Joy GO Station, shopping, restaurants, parks, grocery stores, and everyday conveniences, easy access to Hwy 7 & 404. (id:61852)
Homelife Landmark Realty Inc.
55 Banff Road
Toronto, Ontario
Location Location Location! This Wonderful Bungalow Is located in a 26 FEET frontage , 150 feet DEEP lot size and IsConvenient To Absolutely Everything:Transit, Schools, Shops,Restaurants, Parks, Hospital. Special Larger Than NormalLot Surrounded By Multi Million Dollar Homes.Perfect For The First Time Buyer, Downsizer, Singles, Couples Or A GreatInvestment Opportunity. Note The School District Maurice Cody!Marty From Laneway House Has Indicated This PropertyHas Potential For A Garden Suite. Freshly painted , New kitchen ,New appliances and New flooring (id:61852)
Royal LePage Signature Realty
1 - 47 Woodlawn Avenue E
Toronto, Ontario
Beautiful Summerhill Location. This Spacious Unit Is Spread Out Over 2 Levels & Spans 2,177 SqFT With 2+1 Bedrooms, 2 Bathrooms & Additional Family Room. The Open Living & Dining Area Has Hardwood Floors Throughout & Beautiful Stained Glass Windows. Main Primary Bedroom Includes A Large South Facing Windows & Double Closet. Additional Convenient Den/Office Space Includes A Walk-Out To The Deck That Overlooks The Backyard. The Lower Ground Level Has A Large Family Room With Glass Sliding Doors Leading Out To The Private Backyard. Oversized Additional 2nd Bedroom With Electric Fireplace, Full Walk-In Closet & 3PC Bath With Steam Room. Separate Laundry Room With Extra Storage Space. 1 Front Yard Parking Space Included. Located On A Quiet Cul De Sac, Steps To Yonge St, Amazing Restaurants, Shops/Cafes, Parks, Grocery Stores & Public Transit. (id:61852)
Royal LePage Real Estate Services Ltd.
205 - 36 Lisgar Street W
Toronto, Ontario
Live In One Of Toronto's Most Vibrant Neighbourhoods! This Well-Designed 2 Bedroom Suite Features A Smart 595 Sq.Ft Layout, Modern Kitchen With Stainless Steel Appliances, Granite Countertops & Sleek Cabinetry. Enjoy A Large Private Balcony, Laminate Floors And Generous Closets. Comes With Parking & Locker. Building Offers Premium Amenities. Walk To Queen West, King West, Liberty Village, Trinity Bellwoods Park, TTC, Trendy Cafes, Boutiques, Restaurants & Entertainment. (id:61852)
Web Max Realty Inc.
Lower - 23 Lynmont Road
Toronto, Ontario
**Welcome to this Bright & Spacious 2 Bedrooms Lower Level Apartment!**Discover this beautifully finished 2-bedroom, 1-bath lower unit located in a quiet,family-friendly Etobicoke neighborhood. Designed with comfort and privacy in mind, this home is perfect for professionals or a small family seeking a clean, modern living space with its own**separate entrance** and **ensuite laundry**.The open-concept living and dining area features ample natural light, creating a warm and inviting atmosphere. The kitchen is equipped with modern appliances, generous cabinetry, and plenty of counter space for easy meal prep. Both bedrooms are spacious with large closets,offering flexibility for a guest room or home office setup.Enjoy the convenience of your **own in-unit laundry**, full 3-piece bathroom. This well-maintained home has been recently updated for modern comfort and efficiency. Brand New Washer/Dryer.Located on a quiet, tree-lined street near **schools, parks, shopping, and transit**, this home offers an ideal blend of peaceful residential living and urban convenience. Quick access to**Highways 427, Gardiner, and QEW** makes commuting to downtown Toronto or Mississauga effortless. Just 5 mins walking to LRT Humber Station.Outdoor space is shared with the main unit, perfect for enjoying a bit of fresh air. **One parking spot** may be available upon request. Utilities are extra and shared proportionally.This bright 2-bedroom lower unit is move-in ready and waiting for the right tenant to call ithome.Experience the comfort, privacy, and location you've been searching for-schedule a viewing today! (id:61852)
Royal LePage Signature Realty
20 - 1320 Mid-Way Boulevard
Mississauga, Ontario
Fully Renovated Office Space Only, Warehouse in Not Included*, Large Reception and Waiting Area, 2 offices, boardroom and 2 washrooms, Centrally Located Close to all Major Routes and Highways. Perfect for New Business Operation or Expansion. Excellent Opportunity to lease well situated Office Unit. (Warehouse portion will be rented separately) (id:61852)
RE/MAX Gold Realty Inc.
3 - 213 Horseshoe Valley Road
Oro-Medonte, Ontario
Step into a calm and professional setting within a charming building that offers an ideal opportunity for those looking to establish or expand their practice in a peaceful, welcoming environment. The available treatment room is generously sized, filled with natural light, and features a bright, uplifting atmosphere that supports healing and relaxation. The lease includes utilities, access to a shared kitchen and bathroom, ample parking, and casual use of a large studio space-perfect for a refreshing change from your private room. Conveniently located just minutes from highway access and the renowned Horseshoe Valley Resort, this property seamlessly blends charm with accessibility. The tenant contributes $20 per month toward internet service, and the approximate treatment room dimensions are 10'2" x 9'4". (id:61852)
Real Broker Ontario Ltd.
86 - 2245 Bur Oak Avenue
Markham, Ontario
Prime Location, Greensborough Neighbourhood , First Time Buyers ! Retirees! Investors ! Open Concept - One floor living plus walkout to your own balcony with southern exposure. Garage with access form the front and drive in at the back. Great layout features large living room with nook for a desk ,kitchen overlooks living room .2 bedrooms ,2 bathrooms, Large balcony with south exposure. Close to Go train, Schools, Hospital, Parks, Shops, Markville Mall (id:61852)
Gallo Real Estate Ltd.
3211 - 8 Interchange Way
Vaughan, Ontario
Welcome to 8 Interchange Way #3211, a beautifully maintained residence that blends comfort, convenience, and modern living. This bright and spacious unit offers an open-concept layout with generous living space and tasteful finishes throughout, creating a warm and inviting atmosphere. Includes a dedicated locker for added storage and everyday convenience. Situated in a well-managed building with easy access to major highways, shopping, dining, and public transit, this home is an excellent opportunity for tenants seeking quality living in a prime location. (id:61852)
Century 21 Leading Edge Realty Inc.
572 Wychwood Street
Oshawa, Ontario
This 3 bedroom brick bungalow sits on a private ravine lot that feels like cottage living with mature trees, creek access, and views from almost every room. The main floor has been thoughtfully renovated with an open layout that makes the most of those ravine views. The kitchen features custom cabinetry, stone countertops, stainless steel appliances, and a breakfast bar. The primary bedroom has its own walkout to a private balcony overlooking the ravine, and the updated main bath includes a deep soaker tub. The finished walkout basement adds a spacious recreation room, a cosy sitting area with fireplace, a 3-piece bath, and plenty of storage. Outside is where this property shines. Multiple sitting areas, established perennial gardens, a pond (as-is), Shed and a fire pit create distinct spaces for relaxing or entertaining. Direct access to the ravine and creek means nature is right at your door. A large driveway offers excellent parking, and with no sidewalk, there's one less thing to shovel in winter. Minutes to Taunton Road shops, Costco, and the Oshawa Centre. Lakeview Park, Parkwood Estate, and the Robert McLaughlin Gallery are a short drive away. Public schools include Hillsdale P.S. and O'Neill C.V.I.; Catholic schools include Sir Albert Love C.S. and Msgr. Paul Dwyer C.H.S. (id:61852)
Property Match Realty Ltd.
(Main) - 16 Sexton Crescent
Toronto, Ontario
Bright, spacious & well-maintained family residence in North York's Prestigious Hill Crest Neighborhood. Top ranking schools (Hillmount PS, Highland MS, AY Jackson HS), Quick access to Hwys 401, 404 & DVP. 3 Bedrooms with two washrooms Walking distance to TTC Bus stop and Seneca college. Minutes to North York General hospital. Tenant to pay 65% of utilities. Students and professionals who can take care of property are welcome. Pictures taken prior to current lease. (id:61852)
Right At Home Realty
