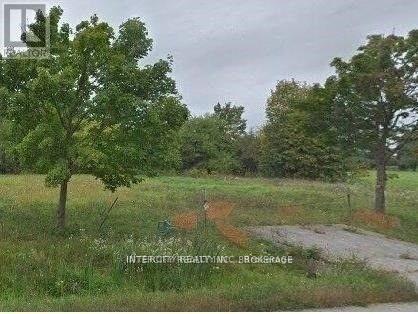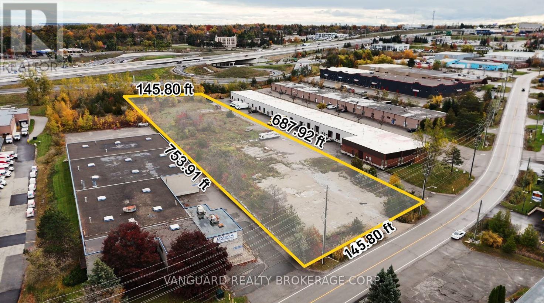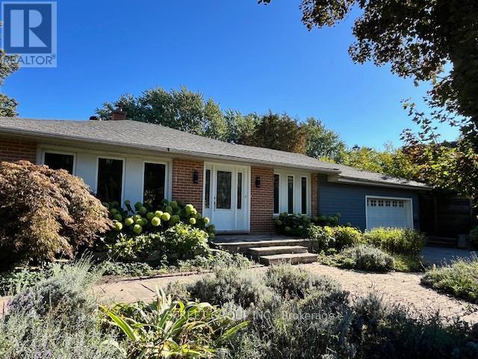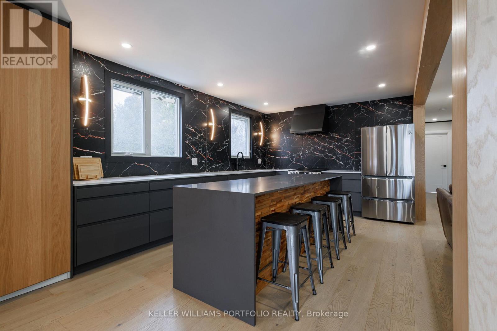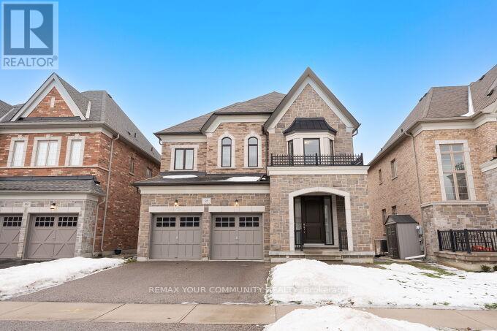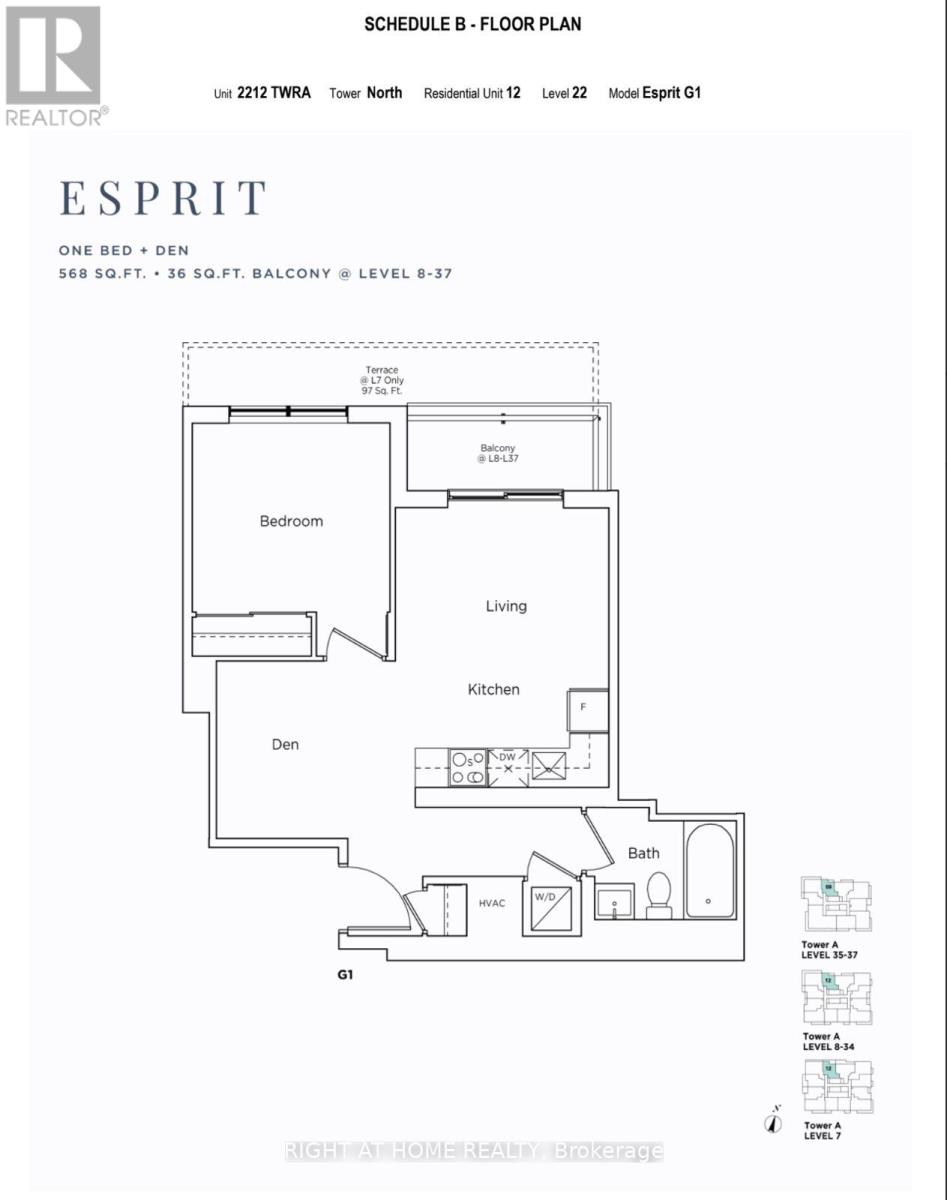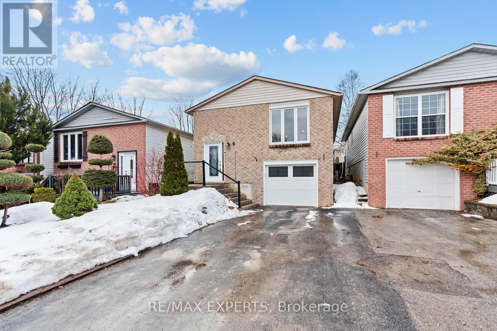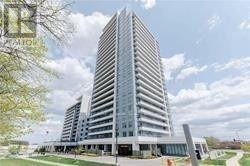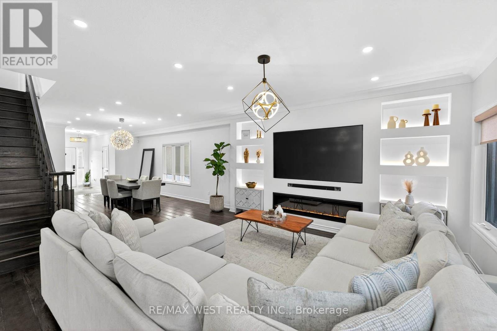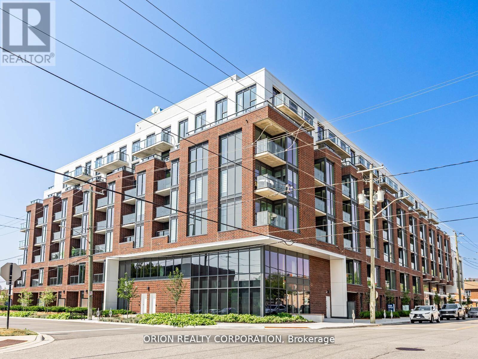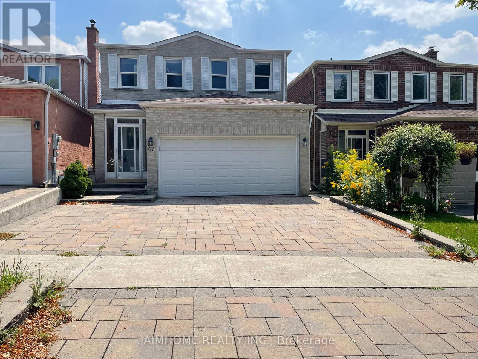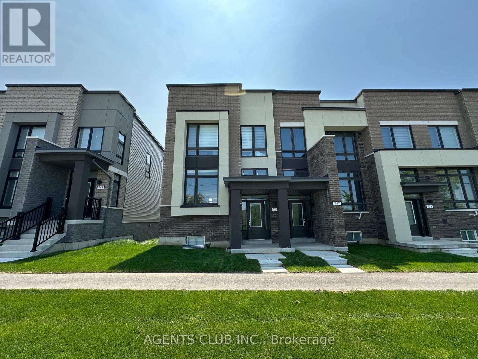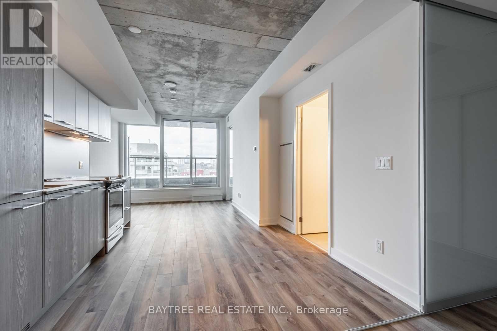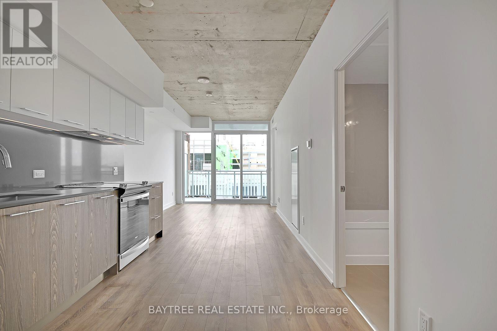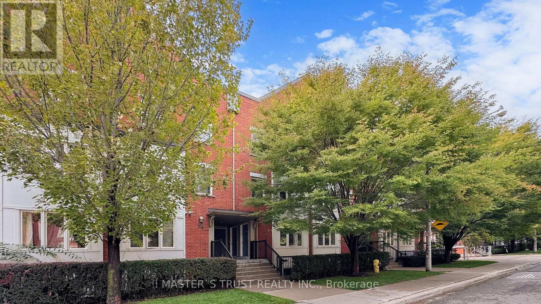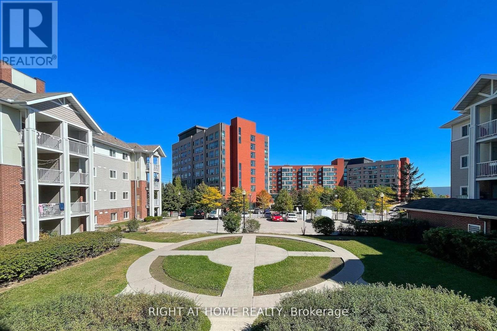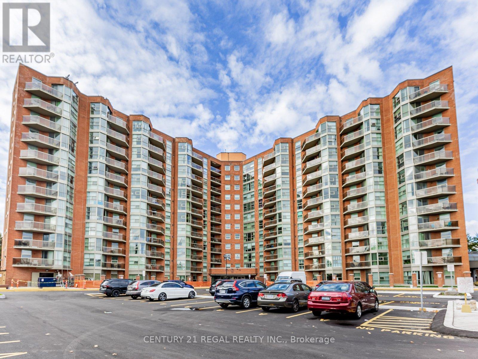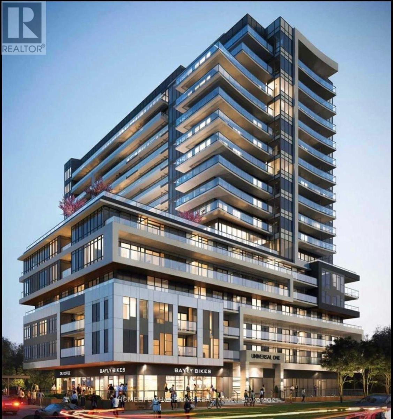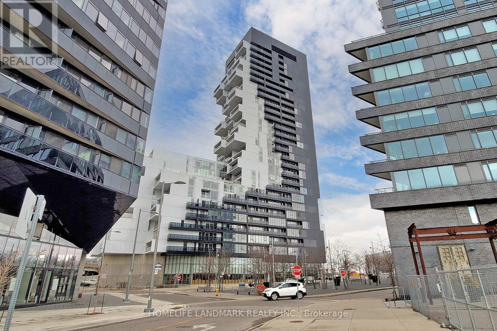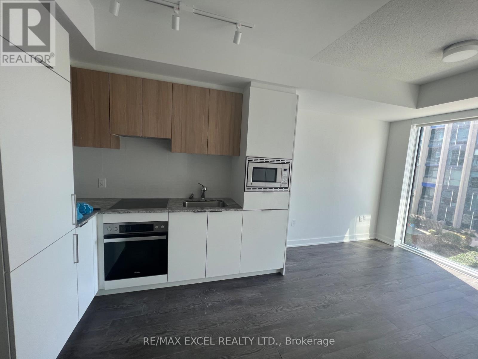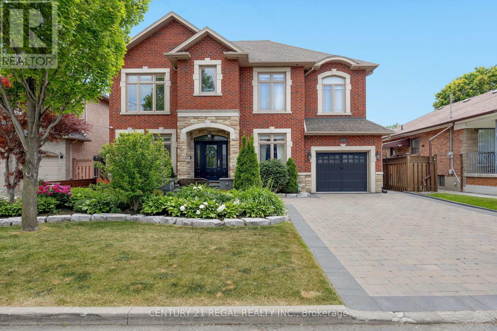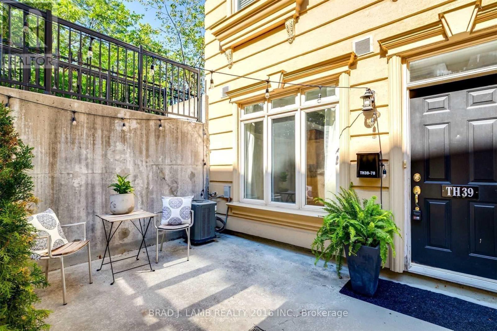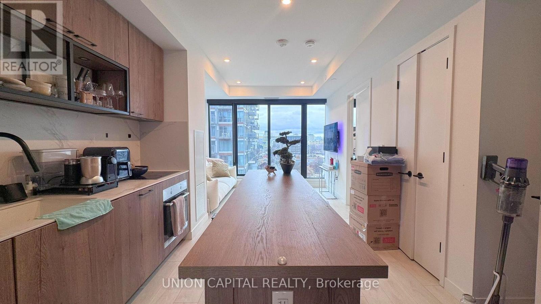23 Bellini Avenue
Brampton, Ontario
Rare 2.14 Acre Estate Lot In Gore. Design And Build Your Dream Home Amongst Some Of The Finest Estates In Brampton. Close To 427, 407, 50. Huge Development Envelope Of Over 25,000 Sq Ft See Attached Zoning & Planning Report. This Hard To Find Vacant Lot Has An Incredible 219 Feet Of Frontage. **EXTRAS** See Zoning Bylaw, Building Envelope And Planning Report Attached (id:61852)
Intercity Realty Inc.
53 Morrow Road
Barrie, Ontario
Prime Industrial Building Lot Facing Highway 400 in Central Barrie. Exceptional exposure and accessibility-just minutes from the Highway 400/Essa Road interchange. This rare offering provides an excellent opportunity to develop an industrial or commercial building with maximum highway visibility. Zoned Highway Industrial (HI), permitting outside storage and a wide range of industrial and commercial uses. Ideal for investors, developers, or end users seeking a strategic location in one of Barrie's most active industrial corridors. Municipal Services (water & sanitary) Are At The Lot Line. (id:61852)
Vanguard Realty Brokerage Corp.
229 Church Street
Markham, Ontario
Spectacular Bungalow Situated On A Sprawling Paradise In The Heart Of Markham Village. Bright and Spacious with 5 Bedrooms in Total. Large Rec Room in the Basement. Gourmet Kitchen With Granite Counters, Wolf Burners, Pantry & Stainless Steel Appliances. Indoor Directly Access to the Garage. Breakfast Area Has Walk-Out To Fully Enclosed Sunroom. Close To Transit, Schools, Shopping, and GO train Station And More! (id:61852)
Bay Street Group Inc.
33 Cog Hill Drive
Vaughan, Ontario
Fully Updated and Fully Furnished 3 Bedroom 2 Bathroom Spacious Main Floor Unit in a Quiet andFamily Friendly Area Near Dufferin and Steeles. This Beautiful Sunlit Home has Hardwood FloorsThroughout and an Expansive Chefs Kitchen With an eat-in Island, Newer S/S Appliances and Newer Ensuite Laundry. Enjoy Amenities Such as a Heated Indoor Gym, Outdoor Sauna and HotTub. Walking Distance to Transit, Shopping, Don Valley West and Top Ranked Schools. (id:61852)
Keller Williams Portfolio Realty
95 Strawbridge Farm Drive
Aurora, Ontario
Welcome to 95 Strawbridge Farm Dr.! an Exceptional Luxury home in the Prestigious Aurora Grove community. As per builder's plan 3425 Sq Ft, situated on a premium R-A-V-I-N-E Lot. Deep Lot! Enjoy the privacy & views when sitting on the new custom composite deck. Features a Walkout Basement with full size windows. Excellent & functional floor plan. Features all Large principal rooms. Features 10 ft ceilings on the main floor & 9ft Ceilings on the 2nd. Den/Library on main. Upgraded Hardwood on main floors & 2nd floor hallways. Huge Modern Designer kitchen with large breakfast area, & servery. Inc' .Wolf 6 Burner Gas Stove & Sub Zero Fridge. Huge Master Bedroom with double walk in closet over looking the private fully fenced backyard. Huge Master Ensuite. Waffled ceilings in Family Rm. Upgraded Casings and Baseboards, Pot lights. 2nd laundry option in Bsmt. Oversized Garage. Ideal location in an exclusive community. Close to Top Schools, Parks, Trails, Shopping & Easy Access to Hwy 404. Must see! (id:61852)
RE/MAX Your Community Realty
2212 - 2851 Highway 7
Vaughan, Ontario
Assignment Sale - Experience upscale living in this beautifully designed 1+1 Bed, 1 Bath condo (INCLUDED 1 PARKING + 1 LOCKER) at Vincent Condominiums, one of Vaughan's most sought-after and completely sold-out developments. Ideally located in the heart of the Vaughan Metropolitan Centre, this modern residence features a functional open-concept layout, 9-foot ceilings, wide plank flooring, quartz countertops, and elegant contemporary finishes throughout. The den offers flexible space ideal for a home office or guest area. Residents enjoy access to exceptional amenities including 24-hour concierge service, a fully equipped fitness centre, co-working lounge, rooftop pool with cabanas, and stylish entertainment spaces. With the VMC subway, restaurants, shopping, and major highways just steps away, this is a rare opportunity to secure a home in a sold-out luxury community offering unmatched convenience, value, and sophistication. Fantastic value and rare unit that includes 1 parking + 1 locker (included in the price!) (id:61852)
Right At Home Realty
6 Longview Drive
Bradford West Gwillimbury, Ontario
Welcome Home To 6 Longview Drive. This Cozy And Quaint Raised Bungalow In A Prime Family-Friendly Location Is Perfect For GrowingFamilies Or Downsizers And Offers Recent Upgrades Incl. New Kitchen (Feb 2025) & Bathroom (2023)! Walking Distance To Schools,Parks, Shopping, & Easy Access to Major HWYs For Ultimate Convenience. The Main F1. Features 3 Spacious Bedrooms and AOpen-Concept Great Area Perfect For Entertaining, Highligted By A Large Window That Fills The Space With Sunlight! The Basement AddsIncredible Versatility With A 4th Br & Large Rec Area Perfect For Guests, Extended Family, Or A Home Office Setup. Step Outside To YourVery Own Backyard Oasis Featuring Large Mature Trees, A Spacious Fenced Backyard, And And Entertainment Space Perfect For OutdoorHosting And Relaxing With Loved Ones. Addnl. Features Include Attached Garage W/ Access To Basement. Don't Miss Your OpportunityTo Be A Part Of Bradford's Wonderful Community! ** This is a linked property.** (id:61852)
RE/MAX Experts
2304 - 7890 Bathurst Street
Vaughan, Ontario
One Of A Kind Professionally Designed & Upgraded Suite. Only One Of Few 10' Smooth Ceiling. High End S/S Appliances, Cabinetry, 90" Doors 6' Baseboards, Custom Built Wall Units From Floor To Ceiling. Size Pot Lights Thru-Out, Designer Wall Coverings, Electrical Remote Control Blinds. Quartz Countertops & Backsplash. Many Unique Lifestyle Features. Upgraded Washrooms, Wall Unit, High-End Light Fixtures, Wood Deck Private Balcony & Skyline Views. (id:61852)
Sutton Group-Admiral Realty Inc.
209 King Street South Street S
New Tecumseth, Ontario
WOW!!This stunning DREAM HOME w/2628 sft, has it all!! Gourmet Kitchen with Quartz counter top, Large living room with electrical fireplace combined with dining! You can easily Picture yourself entertaining guests or enjoying family meals at the impressive 10-inch island breakfast table, while the abundance of pot lights illuminates. Custom finished Wide Plank Rich & Rustic hardwood Floor, Crown Mounding Spectacular Primary Bedroom with oversize bathroom and a spacious W/I closet. Beautiful double car Garage finished with Epoxis. Legal Basement apartment w/ 2 bedrooms, kitchen, in-suite laundry, Open concept Living and dining room and separate entrance. Amazing backyard with new shed, new stones and new pergola to entertain. Walking distance from schools, shopping areas, Restaurants, Library and Recreation center. Don't Miss It! (id:61852)
RE/MAX West Realty Inc.
69 Snively Street
Richmond Hill, Ontario
Southern facing rear grounds backing to City owned property with front yard facing toward natural pond creates scenic natural views from every angle! Rear grounds curated for seamless indoor and outdoor living with ease, boasting Armour rock, concrete slab walkway, upper & lower entertainment areas, access to main level plus lower level, and space for a pool & cabana should your heart desire. Designed to blend classic chateaux of Bordeaux elegance and modern architecture. Floor to ceiling tile mosaics, flat and fluted floor to ceiling paneled walls with LED channel lighting and window walls ushering natural light into your living space. Comfort and sophistication intertwine with open concept living, sensor-activated cabinets, in-fridge cameras, butler's pantry, HiFi speaker system with high-fidelity music at your command and customized architectural light fixtures. Two dedicated office spaces for the modern family. Two laundry rooms. Primary bedroom resort like retreat presents a ensuite bath overlooking ravine with glass enclosed shower. All 2nd floor baths w/ heated floors. Lower level with impressive wet bar area for entertainment, 7.2 THX certified sound system to your soundproofed theater turns movie night into an experience, professionally designed dry sauna, exercise room plus additional sleeping quarters. Triple car garage with soaring ceilings provide clearance for a lift if needed. Commercial grade WiFi access point to each floor & backyard, built-in home automation control stations to control security, appliances etc. spray foam insulated basement, rough-in for dual functional solar system to support electricity generation & off-peak energy storage, centralized humidifier and dehumidifier, EV charger rough-in, & eco-conscious grass pavers. Nearby golf courses, amenities of Richmond Hill, Aurora, Newmarket, King City and Stouffville. Short drive to SAC, SAS, HTS, Pickering College, CDS, and Villanova College. Video and audio may be on during viewings. (id:61852)
Keller Williams Empowered Realty
215 - 201 Brock Street S
Whitby, Ontario
You will not be disappointed once you step into the well-designed "Brock" suite at Station No 3. This open-concept 625 sq. ft. suite offers 1-bedroom + spacious den with glass door, and 2 washrooms. Floor-to-ceiling windows provide maximum natural light throughout, with walk-out to your balcony from the living room.Do not miss your opportunity to own at Station No 3. Modern living in the heart of charming downtown Whitby. Brand new boutique building by award winning builder Brookfield Residential. Take advantage of over $100,000 in savings now that the building is complete & registered. Enjoy beautiful finishes including kitchen island, quartz countertops, soft close cabinetry, ceramic backsplash, upgraded black Delta faucets, 9' smooth ceilings, wide-plank laminate flooring & Smart Home System. Fantastic location with easy access to highways 401, 407 & 412. Minutes to Whitby Go Station, Lake Ontario & many parks. Steps to several restaurants, coffee shops & boutique shopping. Immediate or flexible closings available. 1 parking & 1 locker included. State of the art building amenitiesinclude, gym, yoga studio, 5th floor party room with outdoor terrace, BBQ & fire pit, 3rd floor south facing courtyard with additional BBQ's & loungers, co-work space, pet spa, concierge & guest suite. (id:61852)
Orion Realty Corporation
47 Hillfarm Drive
Toronto, Ontario
Location & Location! Detached 4 Bedrooms Entire House with Finished Basement. Hardwood Floor throughout. Oakwood Stairs, Sky Light. Upgraded Open Concept Layout, Upgraded Kitchen with Central Island, Stainless Steels Appliances, Backslash. From Family Room W/O to Patio. Huge Primary Bedroom with W/I closet. Build-in Wardrobe. Professional Finished Basement with 3Pc, Walk Out to Backyard. Interlock Driveway, Fenced Backyard, High Demand Area, Walking Distance To Plaza, Large Supermarket, Park, Community Center, Library, Easy access to TTC, All Amenities And Lot More. "All photos were taken before the current tenant moved in." (id:61852)
Aimhome Realty Inc.
Room-C - 761 Conlin Road E
Oshawa, Ontario
Private Room Rental near Ontario Tech University / Durham College in Oshawa. Best Suited for Students & Young Professionals. Rent inclusive of all utilities & high speed internet. Shared 4pc bath & One 2pc powder room. Shared Space Includes Furnished Living, Dining & Kitchen, Large Terrace, Washer/Dryer. Ample Visitor Parking. Close to Durham College, Ontario Tech. University, Parks, Camp Grounds, Golf, Shopping Centre, Restaurants, Community Centre & other area amenities.Easy Highway Access - mins to 407, 412 connecting 401. T&C apply for utilities. (id:61852)
Agents Club Inc.
1019 - 30 Baseball Place
Toronto, Ontario
Riverside Square is here offering stylishly finished units in the heart of one of the citys most exciting communities. Join a thriving neighborhood filled with cool, like-minded residents, Riverdale locals, Broadview Hotel regulars, and a strong sense of community. These units blend chic, loft-inspired finishes with smart, functional layouts designed to impress and built for real living. (id:61852)
Baytree Real Estate Inc.
606 - 45 Baseball Place
Toronto, Ontario
Welcome to 45 Baseball Place; the famous Riverside Square, an urban oasis in Toronto's Downtown East. This sun-filled loft-style unit boasts a spacious balcony, concrete ceilings, and floor-to-ceiling windows. Modern kitchen features integrated appliances. Enjoy the convenience and charm of Riverdale and be Steps away from dining, cafes, and the iconic Broadview Hotel. Quick access to downtown and the DVP. Experience vibrant city living at Riverside Square. (id:61852)
Baytree Real Estate Inc.
Unit 4 - 74 Munro Street
Toronto, Ontario
2 Bedrooms stacked townhome with 2-storey in quiet location at Dundas East and DVP. Spacious 919sf plus a 259sf roof top terrace with bbq hookup. Facing west flooded with natural light. Brand new laminate floor in living room, kitchen and hallway throughout. Granite countertops and storage in the kitchen. Freshly painted for the whole unit. Tankless combi-boiler is owned, no monthly rental fee for the water heater. Save On Rental Charges Of Water Heater To The Tenants. Parking, high speed fiber internet and water are included. 24 Hours ttc, Dundas/Queen/King street cars are on doorsteps. Walking distance to downtown, beaches and Leslieville. Front load washer & dryer. Central A/C. No Pets/No Smoking. Credit Report/Employment Letter/Pay Slips/Landlord References/Tenant Insurance. (id:61852)
Master's Trust Realty Inc.
222 - 5225 Finch Avenue E
Toronto, Ontario
One bedroom Condo-Townhouse in a very high demand location! Close to hwy 401, The future subway station at McCowan & Sheppard Ave E, Weakling distance to Woodside square. Close to Scarborough town center, TTC at doorstep. Very clean and well maintained. Buyers or buyer's agent responsible to verify all the measurements. short term 6 month or 1 year contract, no smoking, no pets. (id:61852)
Right At Home Realty
601 - 20 Dean Park Road
Toronto, Ontario
Elegant, Sun-Filled Condo with Breathtaking Views! Welcome to this exceptionally spacious and beautifully renovated residence, designed for those who appreciate style, comfort, and ease of living. Professionally updated from top to bottom, this suite features a modern chef's kitchen with gleaming stainless steel appliances, designer ceramic finishes, soundproof laminate flooring and windows throughout. Relax in spa-inspired bathrooms, freshly painted in soft, neutral tones that create a warm and inviting ambiance. The open-concept layout is drenched in natural sunlight, offering a bright and uplifting living experience with unobstructed panoramic views. Enjoy first-class amenities including a welcoming reception area, attentive concierge service, and top-tier building security. Perfectly situated just steps from transit, major highways, and all conveniences - this residence combines luxury, location, and lifestyle in one stunning package. (id:61852)
Century 21 Regal Realty Inc.
1610 - 1480 Bayly Street
Pickering, Ontario
Stylish 1+1 bed, 2-bath condo with parking and locker at Universal City 1. Features open-concept layout, quartz counters, stainless steel appliances, large walk-in closet with ensuite, spacious den (can be 2nd bedroom or office), and ensuite laundry.Resort-style amenities include gym, pool, sauna, rooftop terrace, and more. Currently leased to AAA tenant with 1 year remaining. Buyer must assume tenancy. (id:61852)
Homelife/champions Realty Inc.
718 - 170 Bayview Avenue
Toronto, Ontario
Live In Toronto's Highly Desired Neighbourhood In Award-Winning River City 3. Minutes To King Street Car, Dvp/Qew, Comes With 9'Ft Exposed Concrete Ceilings, Freshly Painted With Hardwood Floorings Throughout, Floor To Ceiling Windows. Steps To City's Best Attractions, Distillery, Corktown Common, Don River, Shopping, Transit, George Brown College. 2000+ Sqft Gym, Yoga Rm, Office Spaces, Kids Play Space, Dog Park, 24Hr Concierge, Outdoor Pool (id:61852)
Homelife Landmark Realty Inc.
319 - 50 O'neil Road
Toronto, Ontario
One-bedroom suite featuring a spacious balcony, open-concept layout, and modern finishes. laminate flooring throughout, a stylish kitchen with built-in appliances, and floor-to-ceiling windows for plenty of natural light. Conveniently located steps away from Shops at Don Mills Plaza, Metro, restaurants, cafes, and more. (id:61852)
RE/MAX Excel Realty Ltd.
127 Sultana Avenue
Toronto, Ontario
Step into refined living at 127 Sultana Avenue - a custom-built gem tucked away on a quiet dead-end street, just steps from a park. This elegant residence combines thoughtful design with modern comforts, offering the perfect balance of style, function, and location.The main floor boasts a private home office, ideal for working or studying from home, and an open-concept layout that flows effortlessly for both everyday living and entertaining. A chef-inspired kitchen anchors the space, seamlessly connecting to the dining and living areas. Step outside and discover an outdoor entertainer's dream: a beautifully designed kitchen and dining space, complete with built-in BBQ and pizza oven, set against sleek stone finishes and a spacious prep island. Whether hosting family dinners or summer soirees, this space is the ultimate backyard retreat. Beyond the kitchen, the saltwater pool and low-maintenance interlock landscaping create a stunning setting for both relaxing and entertaining. With no sidewalk to shovel, the spacious driveway accommodates up to five cars.The basement features a separate entrance and a full second kitchen, perfect for a nanny or in-law suite, multi-generational living.Located in a highly sought-after neighbourhood, this home is a rare opportunity to enjoy luxury, privacy, and convenience in one exceptional package. (id:61852)
Century 21 Regal Realty Inc.
39 - 78 Carr Street
Toronto, Ontario
Welcome to 78 Carr! This End Unit Townhome Features A Ton Of Natural Light, High Ceilings, and A Massive Outdoor Terrace With A Gas Line for A BBQ. There Is Tons Of Storage Space Inside The Unit. The Kitchen Features Granite Countertops, Centre Island, Plenty Of Cupboards and Full Sized Stainless Steel Appliances. You Are Steps From The Streetcar, Queen West, Restaurants, Shopping And More. Willing To Do Short Or Long Term. (id:61852)
Brad J. Lamb Realty 2016 Inc.
917 - 505 Richmond Street W
Toronto, Ontario
Welcome to Suite 917 at the WaterWorks Condo's, a highly sought-after boutique residence located in the heart of King West. This beautifully designed one-bedroom, one-bathroom suite offers a functional layout with modern finishes, high ceilings, and floor-to-ceiling windows that flood the space with natural light. The sleek kitchen features integrated appliances, stone countertops, and ample storage, perfect for cooking and entertaining. Enjoy stunning city views from your Juliet balcony, and take advantage of world-class amenities including a rooftop terrace, fitness center, party room, and 24-hour concierge. Located just steps from the city's best dining, shopping, entertainment, and transit, this is urban living at its finest. (id:61852)
Union Capital Realty
