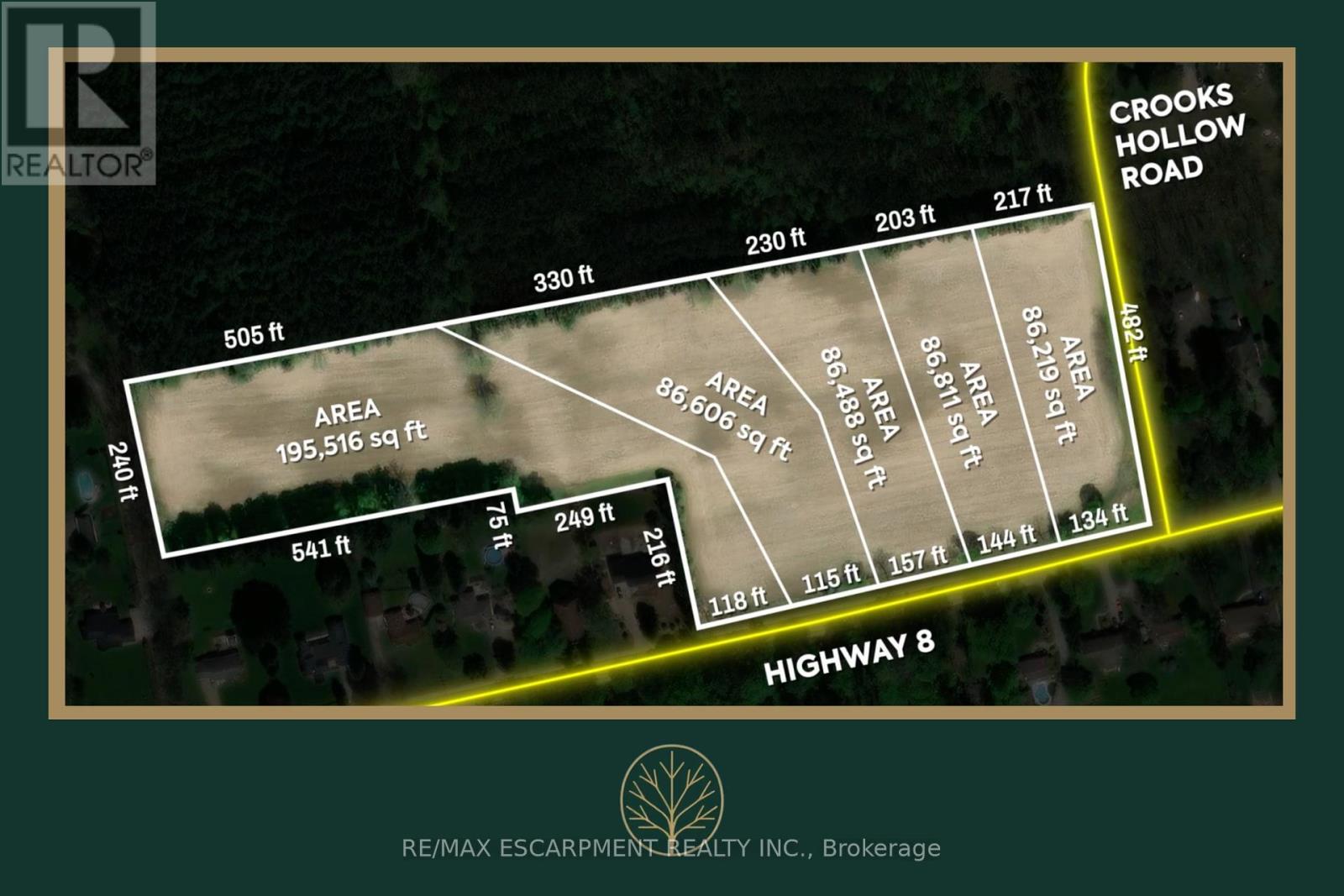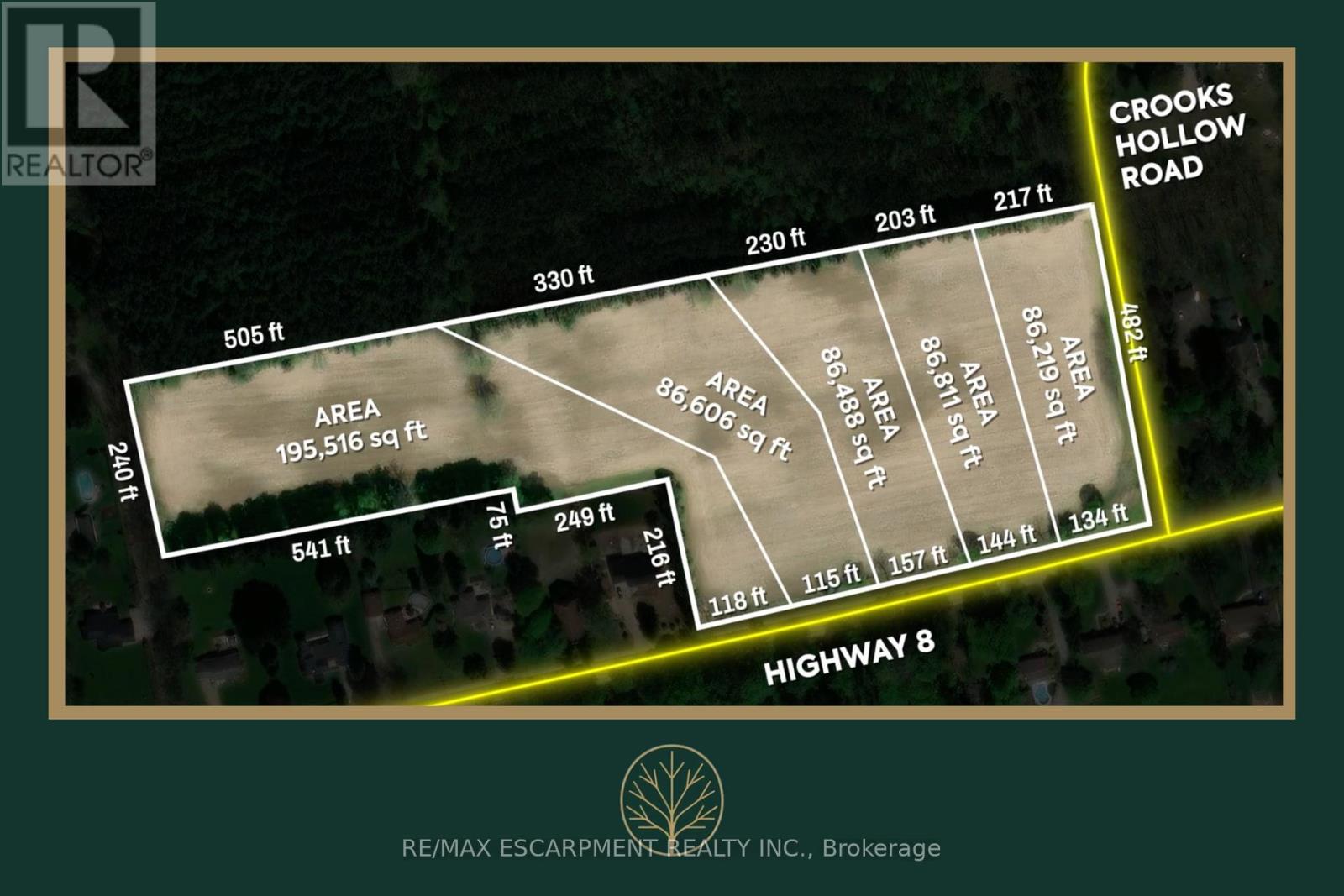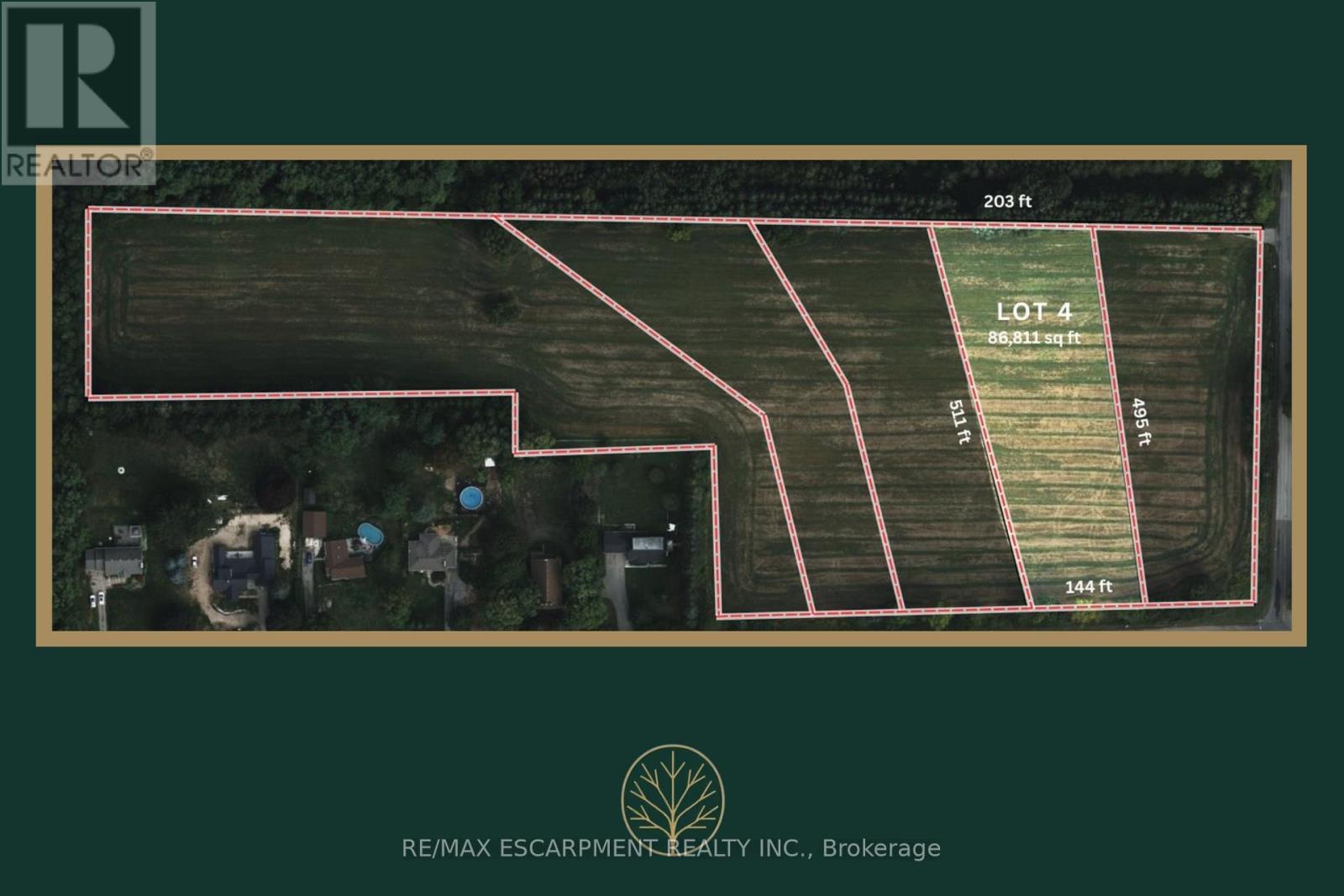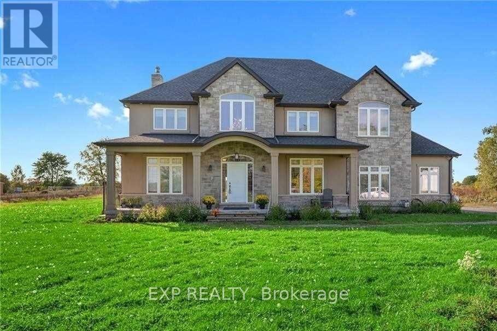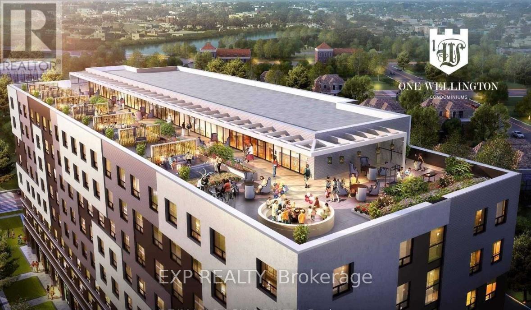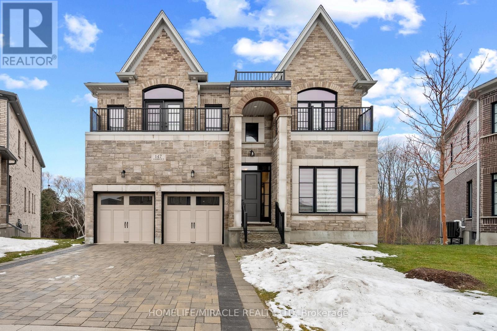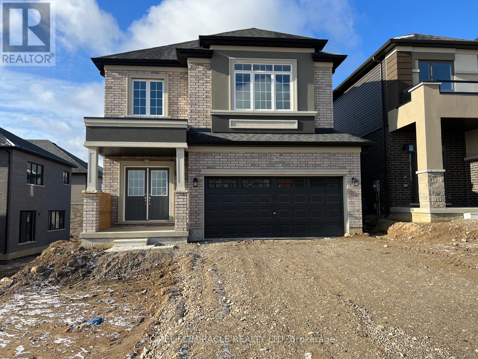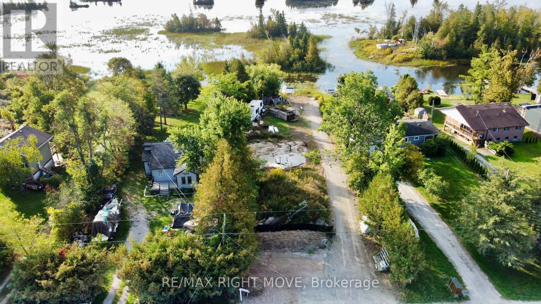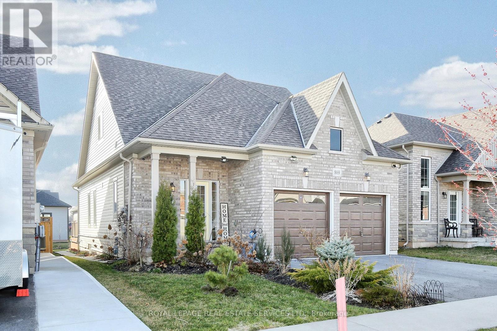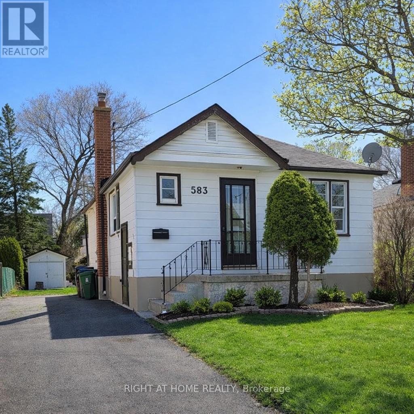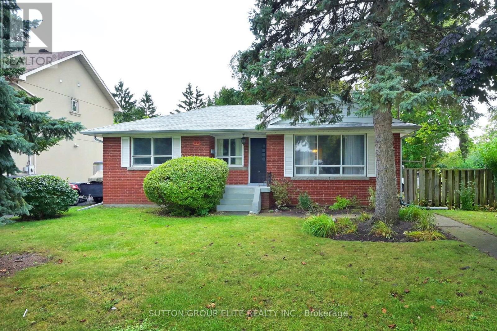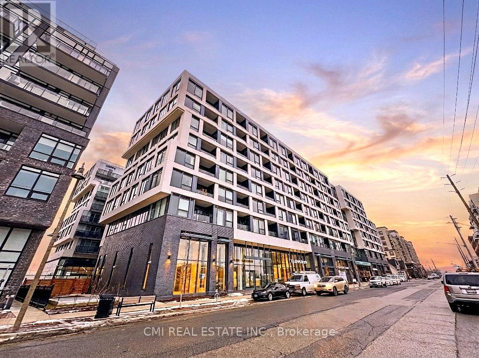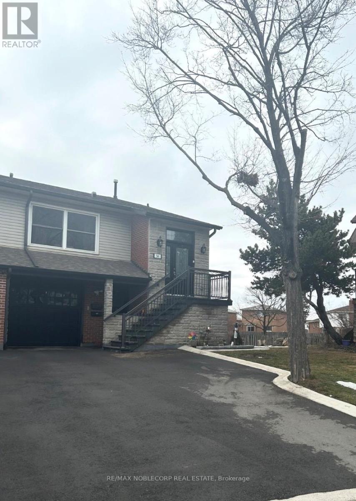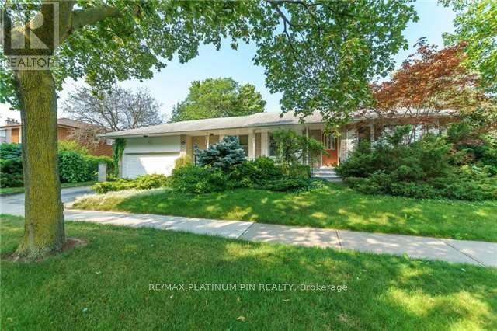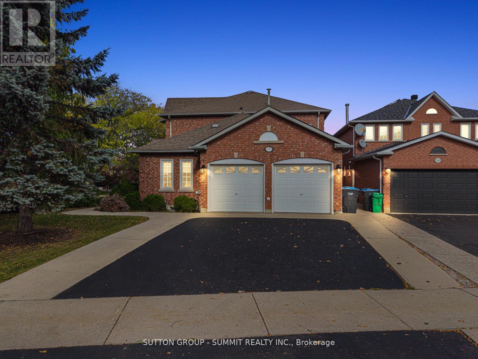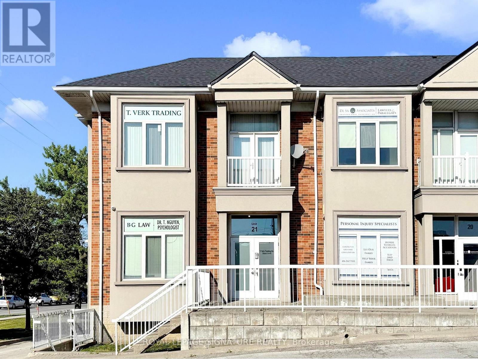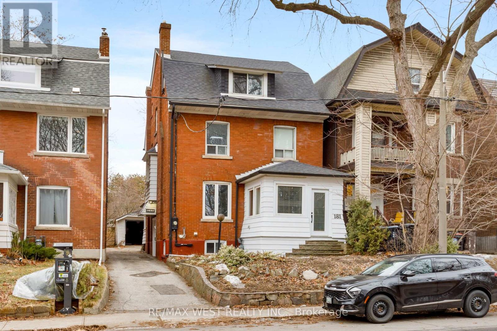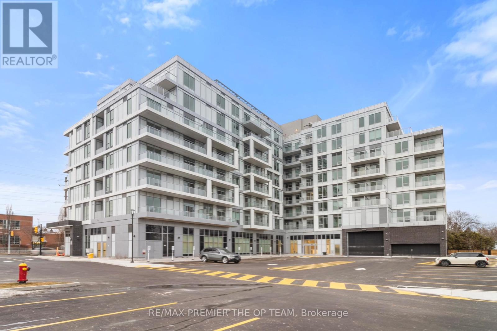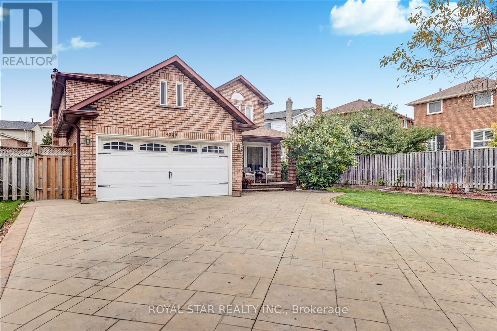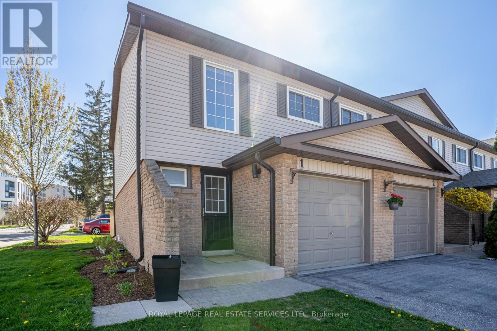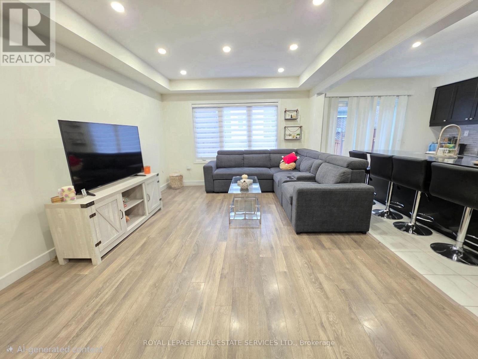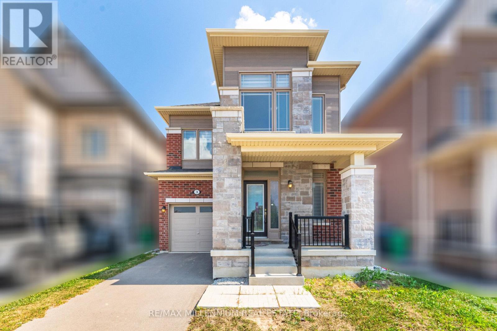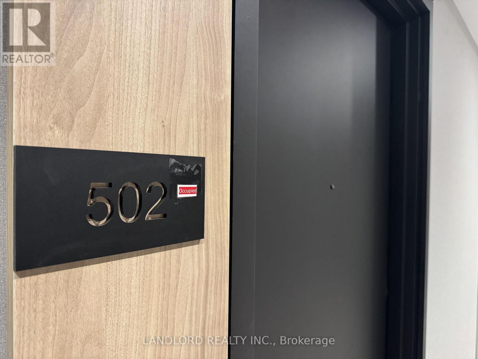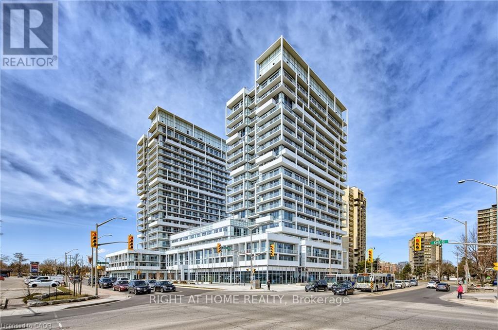5 Lot - 200 Highway 8
Hamilton, Ontario
Welcome to Greensville Estates located at 200 Highway 8. This is a remarkable development opportunity perched at the top of the escarpment. Offers large building envelopes and long set backs from the road with peaceful green space in behind. Bring your own design, work with one of our preferred builders, or bring your own builder. Surrounded by protected conservation lands, lakes and rivers and some of the best hiking and biking trails in Ontario. With downtown Dundas just minutes away, you're close to great restaurants, shops, golf and more, all while being tucked into this nature lover's paradise. Greensville Estates is ideally positioned near Dundas' most celebrated natural amenities, including Crooks Hollow Conservation Area, Dundas Valley trails, Christie Lake, and iconic escarpment lookouts. Residents enjoy a rare blend of privacy and outdoor beauty. Greensville Estates offers a blank canvas with plenty of potential. (id:61852)
RE/MAX Escarpment Realty Inc.
3 Lot - 200 Highway 8
Hamilton, Ontario
Welcome to Greensville Estates located at 200 Highway 8. This is a remarkable development opportunity perched at the top of the escarpment. Offers large building envelopes and long set backs from the road with peaceful green space in behind. Bring your own design, work with one of our preferred builders, or bring your own builder. Surrounded by protected conservation lands, lakes and rivers and some of the best hiking and biking trails in Ontario. With downtown Dundas just minutes away, you're close to great restaurants, shops, golf and more, all while being tucked into this nature lover's paradise. Greensville Estates is ideally positioned near Dundas' most celebrated natural amenities, including Crooks Hollow Conservation Area, Dundas Valley trails, Christie Lake, and iconic escarpment lookouts. Residents enjoy a rare blend of privacy and outdoor beauty. Greensville Estates offers a blank canvas with plenty of potential. (id:61852)
RE/MAX Escarpment Realty Inc.
4 Lot - 200 Highway 8
Hamilton, Ontario
Welcome to Greensville Estates located at 200 Highway 8. This is a remarkable development opportunity perched at the top of the escarpment. Offers large building envelopes and long set backs from the road with peaceful green space in behind. Bring your own design, work with one of our preferred builders, or bring your own builder. Surrounded by protected conservation lands, lakes and rivers and some of the best hiking and biking trails in Ontario. With downtown Dundas just minutes away, you're close to great restaurants, shops, golf and more, all while being tucked into this nature lover's paradise. Greensville Estates is ideally positioned near Dundas' most celebrated natural amenities, including Crooks Hollow Conservation Area, Dundas Valley trails, Christie Lake, and iconic escarpment lookouts. Residents enjoy a rare blend of privacy and outdoor beauty. Greensville Estates offers a blank canvas with plenty of potential. (id:61852)
RE/MAX Escarpment Realty Inc.
Basement - 1527 Merrittville Highway
Thorold, Ontario
Spacious basement apartment for rent in Thorold featuring in-suite laundry, walk-in closet, and one parking space. Offers a private entrance, comfortable living area, kitchen, bedroom, and full bathroom. Located in a quiet neighborhood with quick access to Hwy 406 and Hwy 20, providing easy travel to Niagara Falls and St. Catharines. Just minutes from shopping along Hwy 20 in Fonthill and Niagara Street in Welland, as well as Brock University, transit, and other amenities. (Additional parking available if needed). (id:61852)
Exp Realty
420 - 1 Wellington Street
Brantford, Ontario
Boasting 9ft ceilings this unit is perfect, functional and conveniently located near transit systems and minutes away from public transit, train station, YMCA and Wilfred Laurier University. . 1 bedroom, 1 bathroom with ensuite laundry. Large windows fill the living area with natural light. Included in the building is a fitness room, party room with lounge, rooftop garden. Available from February 1. (id:61852)
Exp Realty
RE/MAX Ultimate Realty Inc.
147 Ambrous Crescent
Guelph, Ontario
Welcome to this elegant and spacious 4-bedroom, 3.5-bathroom family residence nestled in a desirable Guelph neighbourhood. Designed with both comfort and sophistication in mind, the home features a generous primary bedroom complete with a private ensuite, creating a serene retreat for homeowners.The thoughtfully designed layout includes a private office ideal for working from home, a convenient laundry room, and a chef-inspired kitchen with a walk-in pantry, perfect for family living and entertaining. Separate living and family rooms provide versatile spaces for formal gatherings and everyday relaxation.The unfinished walkout basement offers endless possibilities to customize to your lifestyle, whether for additional living space, a recreation area, or an in-law suite (buyer to verify). Set on a rare, premium pie-shaped ravine lot, this home offers exceptional privacy, scenic views, and a safe outdoor environment for children and family enjoyment.A perfect blend of luxury, functionality, and natural surroundings, this home is ideal for families seeking space, elegance, and long-term value. (id:61852)
Homelife/miracle Realty Ltd
256 Pottruff Road
Brant, Ontario
This brand new 4 bedroom, 3.5 bathroom home at 256 Pottruff Road in Scenic Ridge East, Paris Ontario is available immediately for lease. Located just outside Paris, known as The Prettiest Little Town in Canada, this never lived in home offers a great mix of comfort and nature, surrounded by parks, trails, and green space. It features spacious bedrooms, modern bathrooms, and new appliances already installed. With quick access to Highway 403 just one minute away, commuting to Brantford, Hamilton, and Kitchener Waterloo is easy. The home is in a quiet family friendly neighborhood, with nearby schools including Cobblestone Elementary, Sacred Heart School, Paris District High School, North Ward School, and Holy Family School. North Park Collegiate and St. Johns College in Brantford are also close by. Everyday essentials are within easy reach, with Costco and Walmart about 15 minutes away in Brantford, and several gas stations just 5 to 10 minutes from the home. This is a great option for anyone looking for a fresh start in a peaceful and convenient community. (id:61852)
Homelife/miracle Realty Ltd
175 Mcguire Beach Road
Kawartha Lakes, Ontario
Build your dream home on this 70' x 240' partially cleared building lot (PIN 631690163) featuring a concrete pad and drilled well, with direct frontage on beautiful Canal Lake, part of the Trent-Severn Waterway. This unique property is being sold together with a 2.8-acre private island (PIN 631690172) , offering unmatched privacy and lifestyle potential.Enjoy boating, fishing, and swimming right from your doorstep while being just minutes to the village of Kirkfield for shops and amenities. A once-in-a-lifetime chance to create your waterfront retreat and own an island at the same time! don't miss out. (id:61852)
RE/MAX Right Move
869 Burwell Street
Fort Erie, Ontario
Welcome to your future dream home at 869 Burwell Road, Fort Erie! This beautifully designed residence features a main floor primary suite with walk-in closet and spa-like ensuite, plus two additional bedrooms upstairs and a full bath. The modern kitchen boasts quartz countertops, an island, and state-of-the-art appliances, flowing seamlessly into bright living and dining areas.The finished basement offers a cozy fireplace, large recreation area, full bath, and an extra bedroom perfect for family or guests. With 3 full baths + 1 half bath, a dedicated laundry room, and sleek finishes throughout, this home blends comfort and style.Enjoy the private backyard, attached garage, and convenient location near schools, shopping, QEW, Peace Bridge, and Fort Eries sandy beaches.Book your showing today 869 Burwell is the perfect place to call home! (id:61852)
Right At Home Realty
583 Glen Park Avenue
Toronto, Ontario
Attention investors, builders, contractors, and renovators. This bungalow with aluminum siding presents an exceptional opportunity for those looking to create a custom home or value-add project. Featuring a private driveway and strong structural bones, this property is ready to be transformed into a dream residence. The layout offers excellent potential for a future in-law suite and a large garage, allowing for flexible design and expansion options. Ideally located within walking distance to the subway and Glencairn Station, and close to shops, schools, parks, Yorkdale Mall, Highway 401, Allen Road, and major big-box retailers. Property is being sold under Power of Sale, on an "as is, where is" basis, without any warranties or representations. (id:61852)
Right At Home Realty
1238 Claredale Road
Mississauga, Ontario
Rarely Offered! A Large Bungalow on a Ravine Lot backing on to the Cooksville Creek with In-law Potential in the Very Sought after Neighborhood of Mineola. This Property Boasts Hardwood Floors throughout, Renovated Kitchen, Separate Entrance to Finished Basement with a Spacious Rec Room complete with a Wood Burning Fireplace. New Roof 2024 and Windows 2025. Outside you can enjoy a Mature and Very Private Backyard backing on to Cooksville Creek and a Large Double Car Garage with Side-by-Side Parking. You Are Minutes to Village of Port Credit, Go-Train, QEW, Walking Distance to Top Schools, Parks and Recreation Centre. A short commute to Downtown Toronto and Pearson Airport. (id:61852)
Sutton Group Elite Realty Inc.
242 - 2450 Old Bronte Road
Oakville, Ontario
Experience a new standard of elegance in this pristine, brand-new 2-bedroom, 2-bathroom suite. Designed to maximize natural light, the open-concept layout creates a serene sanctuary above the city. Residents enjoy exclusive access to world-class amenities, including a professional-grade fitness center, a tranquil rain room, and a stunning indoor pool. With a dedicated parking space, and seamless access to Highways 403, 407, and Oakville Trafalgar Memorial Hospital, this residence perfectly blends sophisticated retreat with urban connectivity. Secure your place in Oakville's premier new community today. (id:61852)
Cmi Real Estate Inc.
Lower - 54 Buckland Way
Brampton, Ontario
Spacious and bright 2-bedroom walk-out basement apartment with private entrance, located on a quiet cul-de-sac in a safe, family-friendly neighbourhood. Functional layout with ample natural light. Partially furnished and one parking space included. Coin-operated laundry on site. Excellent location close to schools, parks, and amenities. Students are welcome. No pets (owners have allergies). Non-smoking unit. Tenant responsible for snow removal from the drive way. Flat utility fee of $150/month. (id:61852)
RE/MAX Noblecorp Real Estate
24 Hartsdale Drive
Toronto, Ontario
Exceptionally Massive Bungalow with Spacious Principal Rooms In Prime Sought After Richview School District. Extraordinarily Wide 55 Foot Lot with Double Car Garage and a Private Mature Landscaped yard. Step inside to a Sun Drenched Open Concept Combined Living & Dining Room with gleaming hardwood floors and Gas fireplace. Eat-In Kitchen with plenty of Cabinet and Counter Space. Large Principal Bedroom with large window and closet. Other 2 Bedrooms are large and ideal for a growing family. Separate Entrance to a partially finished basement with insulation, flooring, electrical and plumbing - awaiting your vision to create a separate basement suite or rental. Updates Include Roof, HVAC, Lighting, and most importantly new insulation on both floors and the attic-translating into energy savings, more comfort and a healthier living environment. Steps to Reputable Schools, Parks, Shopping, Airport and the New LRT. Short Walk To Express TTC Bus Stop - Downtown In 35Mins (id:61852)
RE/MAX Platinum Pin Realty
3353 Loyalist Drive
Mississauga, Ontario
Welcome to this stunning corner-lot family home in the heart of Erin Mills! Located in a mature, tree-lined neighbourhood, this detached property offers a double car garage, low-maintenance landscaping with a sprinkler system, and timeless curb appeal. Step inside to a grand foyer leading to separate formal living and dining rooms - perfect for entertaining. The main floor also features a versatile den that can be used as an office, bedroom, or playroom, and a cozy family room highlighted by a gorgeous bay window. Enjoy a beautifully renovated kitchen with quartz counters, modern appliances, an eat-in breakfast area, and walk-out access to the backyard's tiered decks - ideal for gatherings or peaceful mornings. A curved staircase and skylight lead to the upper level where you'll find 4 generous bedrooms, including a primary suite with double closets and a 5-pc ensuite. The second bathroom has been fully updated with a walk-in shower, double vanity, and smart toilet. The finished basement adds exceptional living space with a recreation area, bar, gym, bedroom, 3-pc bath, and ample storage - perfect for entertaining or unwinding. Elegant yet inviting, this home features crown moulding, pot lights, and hardwood floors throughout. Close to Hwy 403, QEW, schools, parks, big box stores and every amenity imaginable. Built with love - no detail spared. They just don't build them like this anymore. (id:61852)
Sutton Group - Summit Realty Inc.
21l - 951 Wilson Avenue
Toronto, Ontario
Rarely Offered Corner unit with West, North and East Exposures, Nearly 1,500 sq.ft with an efficient office layout for many practices. 5 Built-out private offices with 2 Sitting/Waiting/reception areas, 1 Bathroom and 1 Kitchenette. Extremely well located with easy access to the 401, 400 and Allen Road, Close proximity to Humber Hospital. Zoning Allows Medical & Professional Office, Personal Services & Retail. Abundant Free Common Area Parking. Why rent when you can own? at an affordable price you might as well have equity. (id:61852)
Royal LePage Signature Realty
181 Parkside Drive
Toronto, Ontario
Exceptional Investment Opportunity Overlooking High Park. This rare, detached 3-storey multi-unit property offers four self-contained units in one of Toronto's most coveted neighborhood's. The current configuration includes two spacious two-bedroom units and two well-appointed one-bedroom units, providing strong and flexible rental income with an attractive 4.25% cap rate. Set directly across from High Park, the property boasts unobstructed park views and is just minutes to the subway, making it highly desirable for tenants and end users alike. A detached two-car garage with an additional parking space adds exceptional value, along with potential for a garden suite (buyer to verify), further enhancing future upside. Ideal for investors, end users, or multi-generational living, the property offers the option to live in one unit while renting out the others, or the potential to convert back to a stunning single-family residence. A truly versatile asset in a premier location, surrounded by green space, transit, and urban conveniences. (id:61852)
RE/MAX West Realty Inc.
204 - 500 Plains Road E
Burlington, Ontario
Experience Contemporary Condominium Living In This Beautifully Designed One-Bedroom Suite Featuring A Sleek Open-Concept Layout. Residents Enjoy Access To Exceptional Resort-Style Amenities, Including A Fully Equipped Fitness Centre, Rooftop Terrace With Breathtaking Panoramic Views, Elegant Party Room, Concierge Services, And More. Ideally Situated Just Steps From Transit And Aldershot GO Station, With Easy Access To Trendy Cafes, Restaurants, Grocery Stores, And Nearby Parks. A Short Drive Brings You To The Waterfront And Royal Botanical Gardens. An Outstanding Opportunity To Enjoy Refined Design, Modern Luxury, And An Elevated Lifestyle. Parking Available. (id:61852)
RE/MAX Premier The Op Team
4234 Hazineh Court
Mississauga, Ontario
Welcome to 4234 Hazineh Crt, in a quiet cul-de-sac of an exclusive enclave, this executive & prestigious home in the best area of Mississauga in Credit View neighbourhood, in the heart of Mississauga and city center, a pleasure to live in and raise your kids happily and peacefully. the largest lot and frontage in this subdivision, close to all amenities, just few minutes to HWYs, schools, Squire One, shopping center, community center, transit rout, school and much more... very well laid out, provides flow and flexibility, Ideal for big families or professional seeking space to grow, big and squire hallway, good size kitchen with Granit counter top and breakfast area, formal living room, Dining room and family room open to office, 4 generous size Bedroom 4 Bathroom, main floor laundry with side entrance, Double Scarlet O'Hara Staircase open to lower level, with large rec room and two bedroom, designed for everyday living and refined entertaining, enjoy seamless indoor and out door, stamp concert all around the house, 7 parking space on the driveway, home offer perfect balance of tranquility and convenience in a sought after family friendly neighborhood and location, and the large truly wonderful home in the court to see. it's better not to miss. please see the virtual tour. (id:61852)
Royal Star Realty Inc.
1 - 2411 Sovereign Street
Oakville, Ontario
Discover the convenience and lifestyle of Oakville's sought-after Bronte Harbourfront community. This well-maintained 3-bedroom, 2-bathroom end unit offers a practical layout with generous room sizes, a bright updated kitchen, and a finished basement that adds valuable flexible living space. The fenced backyard with a deck provides a private outdoor area ideal for relaxing or entertaining.Situated in one of Oakville's most walkable pockets, this home places you moments from Bronte Harbour, lakeside trails, boutiques, cafés, restaurants, and everyday shopping. Enjoy the ease of living close to several parks, reputable schools, community amenities, and convenient transit links. Recently renovated, the property provides a clean, modern canvas suited to families, professionals, or anyone seeking a comfortable home in a vibrant neighbourhood.With quick access to major highways and essential services, this residence blends lifestyle, location, and practicality. A great lease opportunity in a well-connected, highly desirable area. (id:61852)
Right At Home Realty
301 Beasley Terrace
Milton, Ontario
Welcome to 301 Beasley Terrace, a beautifully maintained home nestled in the heart of Milton's sought-after community. This inviting property offers a perfect blend of modern comfort and timeless charm, featuring spacious living areas, abundant natural light, and thoughtful upgrades throughout. The open-concept layout is ideal for entertaining, while the private backyard provides a serene retreat for family gatherings. Conveniently located near schools, parks, shopping, and transit, this home is designed for both lifestyle and convenience. Don't miss the opportunity to make this exceptional property yours! (id:61852)
Royal LePage Real Estate Services Ltd.
3 Neil Promenade
Caledon, Ontario
This stunning property in Caledon, it's a perfect fit for a first time homebuyers and those starting a family. This detached home has 4-bedroom, 3-bathroom, features 9-foot ceilings on both floors, which adds an impressive sense of space and elegance. The open layout includes a spacious living and dining area, as well as a cozy family room , creating a warm and inviting environment. The kitchen is a chef's dream, complete with quartz countertops. The master suite offers walk-in closets and a luxurious 5-piece ensuite, serving as a private. sanctuary. With smooth ceilings on the main floor, the design exudes modern sophistication. This home isn't just a place to live; item bodies a lifestyle choice for those who value comfort, style, and community. Situated in a family-friendly neighborhood, its ready for new memories to be made. SEE ADDITIONAL REMARKS TO DATA FORM. (id:61852)
RE/MAX Millennium Real Estate
502 - 500 Plains Road E
Burlington, Ontario
Be The First To Live In This Professionally Managed Unit At Northshore Condos! One Bedroom + Den, Featuring Spacious Bedroom, With Den Suitable For Home Office, Modern Kitchen, High Ceilings & Laminate Flooring Throughout! Practical Floor Plan, Quartz Counters & Abundance Of Storage. Enjoy The Skyview Lounge & Rooftop Terrace, Showcasing BBQ's, Dining & Sunbathing Cabanas, Fitness Studio, Lounge, Co-Working Space & Concierge. Steps To Aldershot Go Station, Parks, Lakefront, Restaurants, And Shopping. Easy Access To QEW & 403. Make Northshore Home! (id:61852)
Landlord Realty Inc.
1603 - 55 Speers Road
Oakville, Ontario
Stunning upgraded 2-bed, 2-bath model suite in Rain & Senses Condos! Offering 1,175 sq. ft., open-concept living, quartz counters, stainless steel appliances & floor-to-ceiling windows. Enjoy 2 owned parking spots & 2 lockers a rare find! Building offers concierge, gym, sauna, rooftop terrace, party room & more. Steps to GO, Kerr Village, & downtown Oakville. (id:61852)
Right At Home Realty
