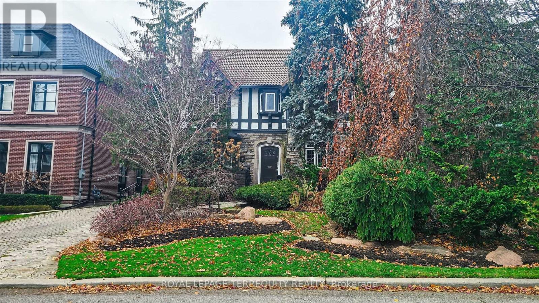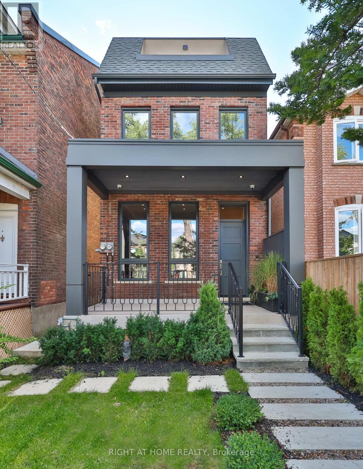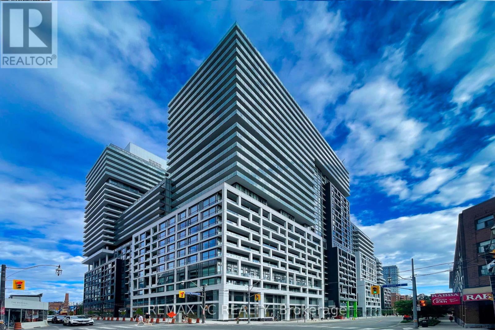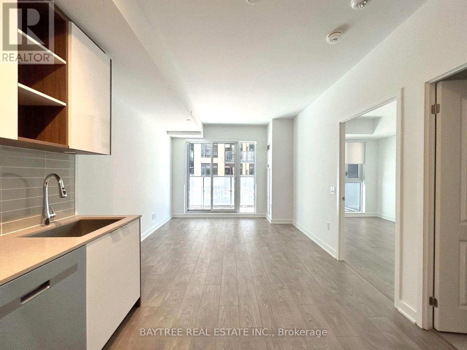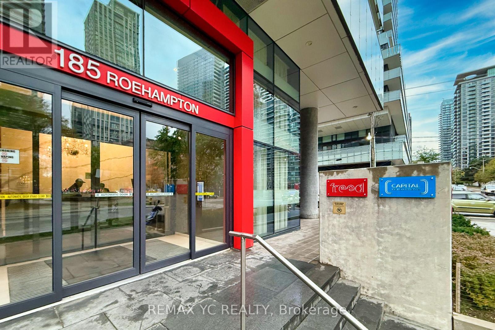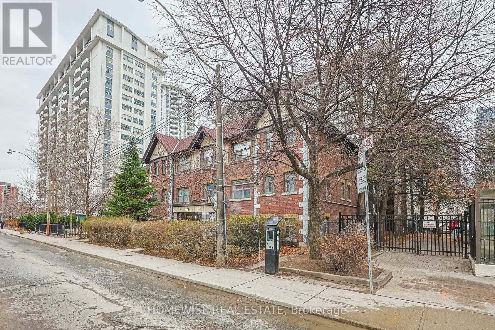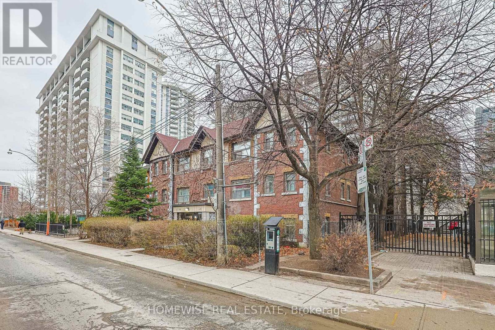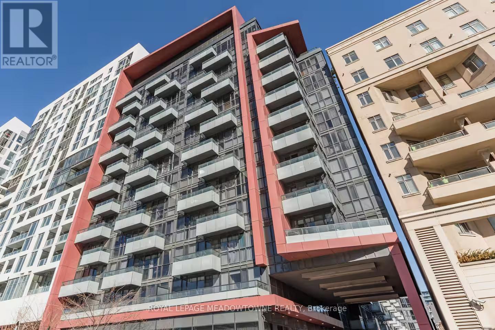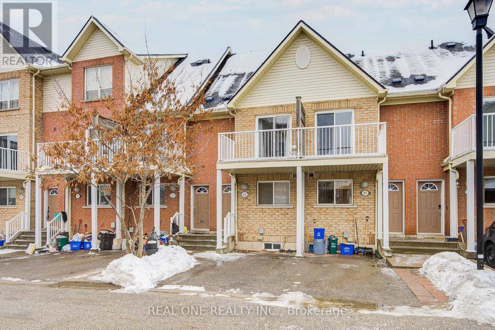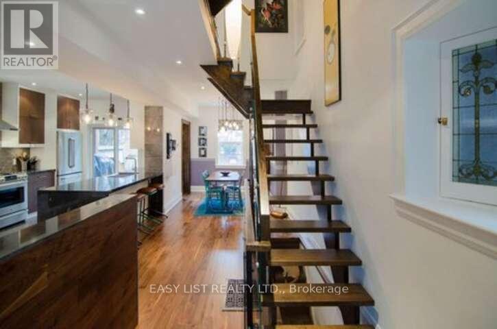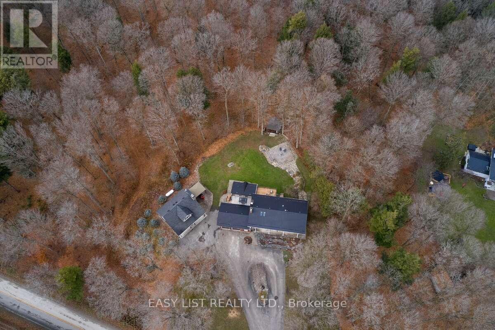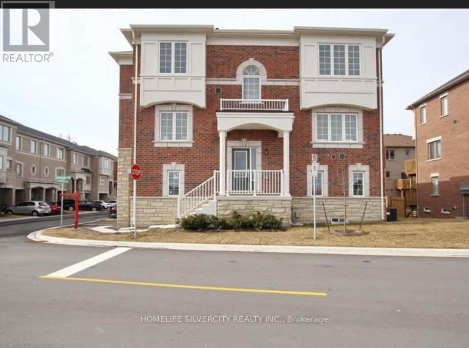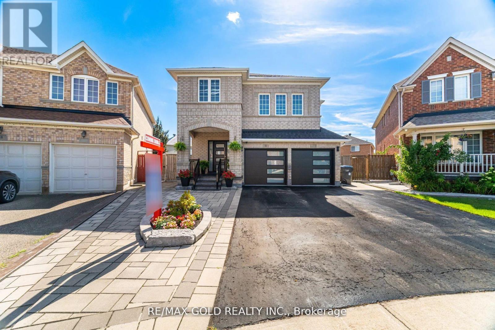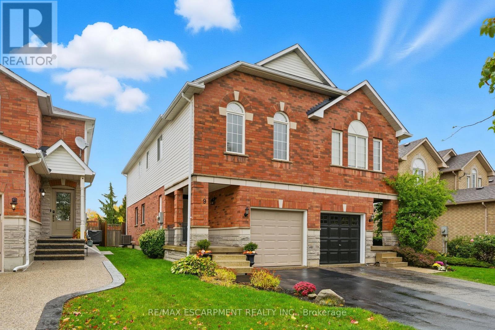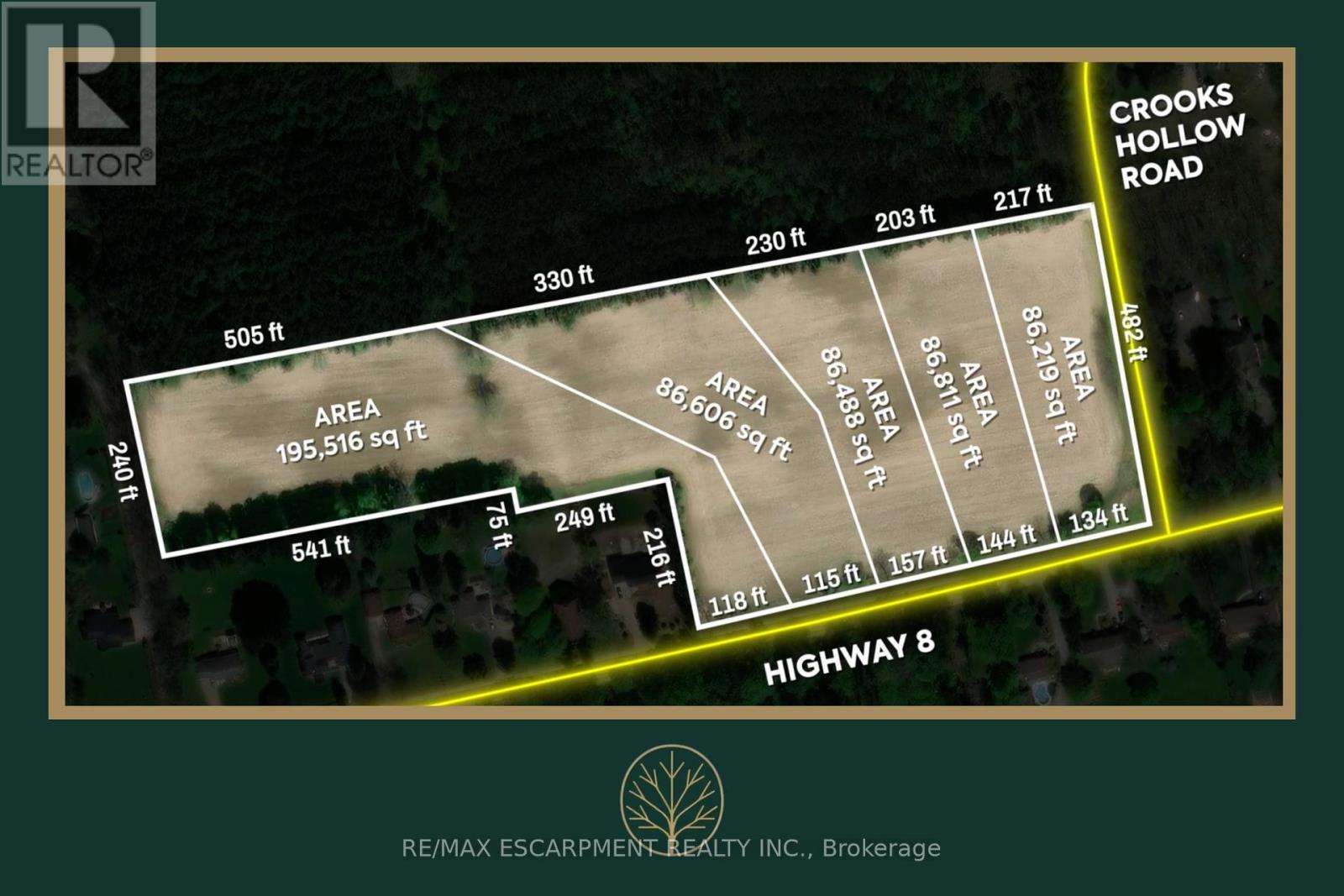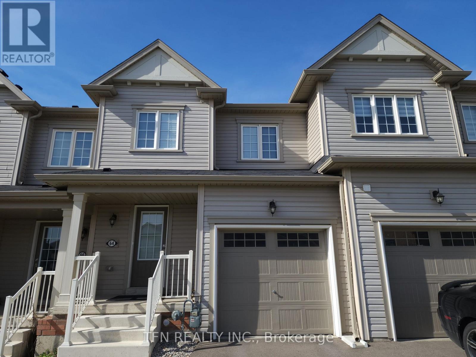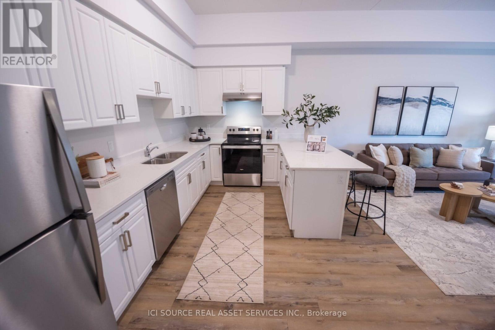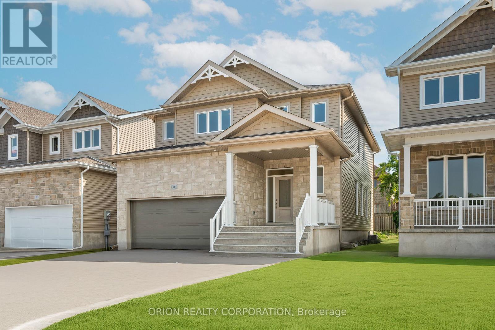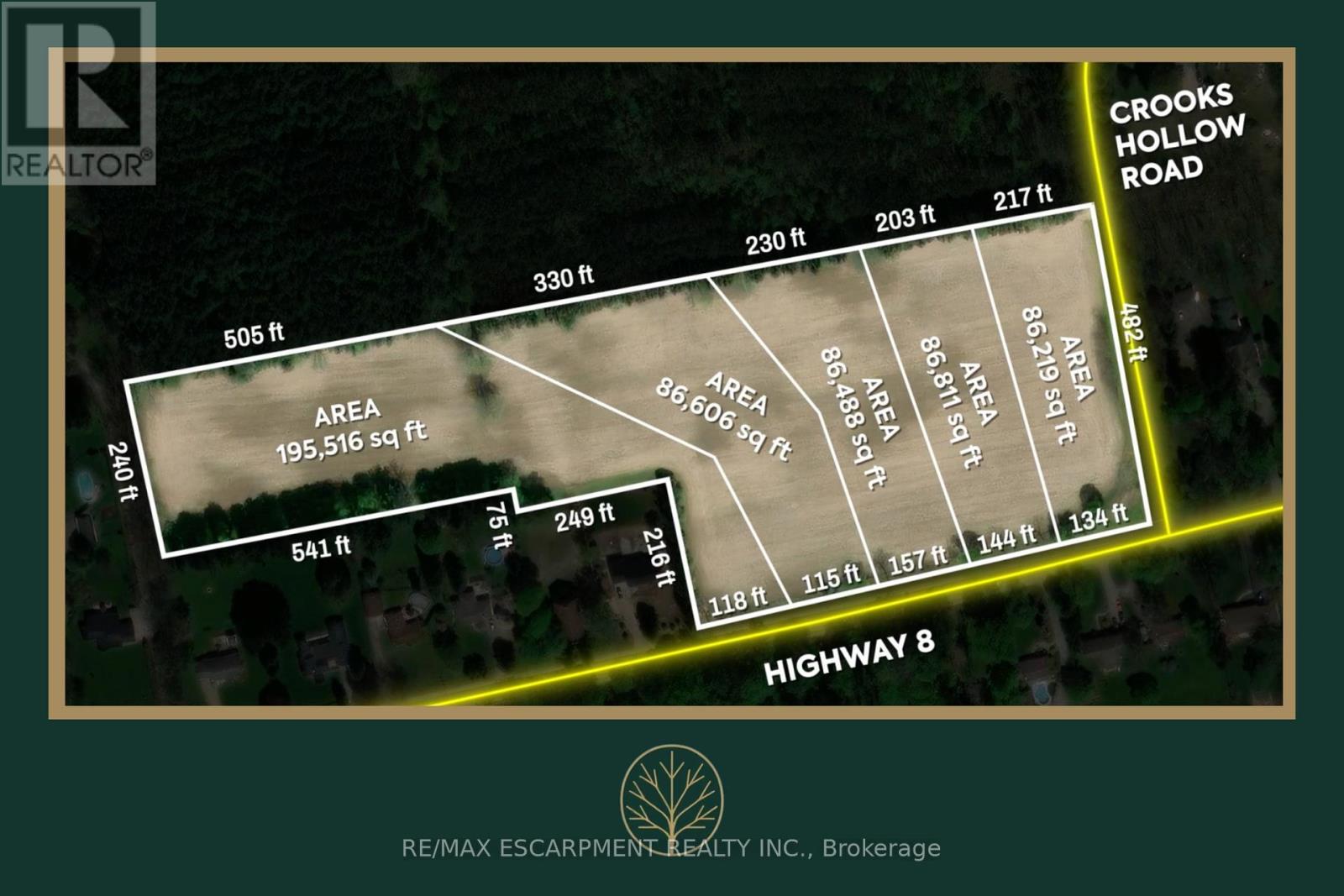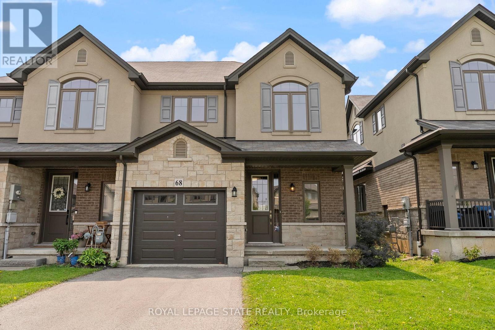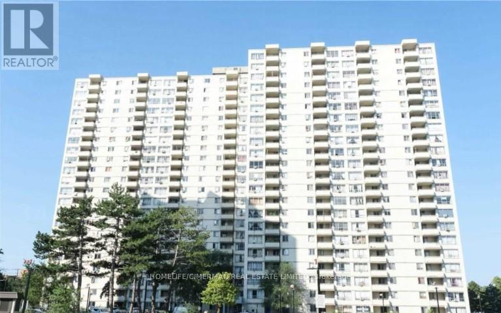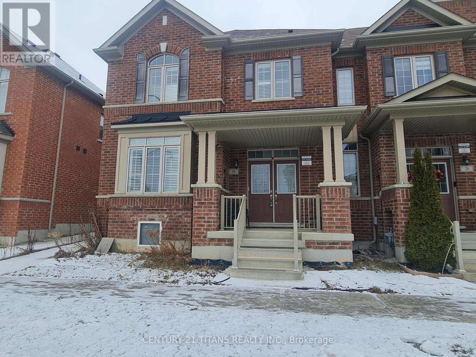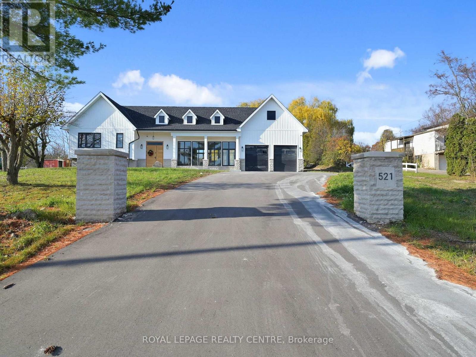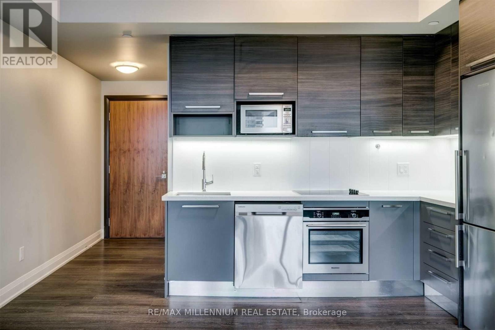312 Glenayr Road
Toronto, Ontario
Forest Hill Village Sunny Bright Spacious 5-Br Charming Brick-Stone Residence Large Principle Rms. Exquisitely Located On A Quiet Prestigious Street On An Outstanding Lot. Perk Like Setting, Private Backyard W/ Pool, Excellent Location Close To School, Hospital, TTC. (id:61852)
Royal LePage Terrequity Realty
444 Roxton Road
Toronto, Ontario
In the heart of the city, yet set within a quiet, tree-lined neighbourhood, this fully renovated 4,200 square foot residence offers the best of both worlds. A rare two-storey laneway home at the rear adds exceptional flexibility and long-term value.Every inch has been reimagined with modern finishes and timeless design, creating a home that feels both sophisticated and welcoming. High ceilings and light-filled spaces are enhanced by east and west exposures, delivering natural sunlight throughout the day.The interiors showcase refined craftsmanship throughout, from the custom-designed kitchen with premium appliances and millwork to versatile living spaces ideal for both everyday life and entertaining. The top floor is dedicated to a private primary retreat with a spa-inspired ensuite, heated floors, a library or lounge area, and two private balconies. All bathrooms throughout the home feature heated floors.The lower level offers high ceilings, heated floors, a bright living area, kitchenette, full bathroom, and an additional bedroom, ideal for guests or extended family.At the rear, the two-storey laneway home features its own entrance, secure garage, and a bright one-bedroom plus den, two-bathroom suite with kitchen. Ideal for multi-generational living, a private workspace, guest accommodations, or short-term rental income, the laneway suite offers a rare opportunity to significantly offset monthly carrying costs.Steps to acclaimed restaurants, neighbourhood parks, cafés, grocery stores, and transit, this exceptional property brings together luxury, location, and lifestyle in perfect harmony. (id:61852)
Right At Home Realty
1939 - 135 Lower Sherbourne Street
Toronto, Ontario
Presenting a suite located in one of Toronto's desirable, locally built neighborhoods. This contemporary suite features 9-foot ceilings and sleek laminate flooring throughout, creating an open and airy atmosphere. The well-designed layout includes a separate kitchen and living area, with the living room offering a walk-out to a private balcony, perfect for outdoor relaxation. The kitchen is equipped with built-in appliances and a stylish granite countertop, ideal for modern living. The spacious primary bedroom is highlighted by a large window and a generously sized closet. A versatile den, enclosed with a door, offers the flexibility to be used as a second bedroom or a home office. Every inch of this unit has been thoughtfully designed to maximize space, with no wasted corners or unused areas. Situated in a charming neighborhood, you're just steps away from St. Lawrence Market (with Phase 2 opening soon), grocery stores (NoFrills), shops, restaurants, and the Distillery District. With quick access to the DowntownCore, DVP, and TTC, convenience is at your doorstep. This unit is truly move-in ready, offering an ideal blend of modern design and a prime location. (id:61852)
RE/MAX Yc Realty
331 - 543 Richmond Street W
Toronto, Ontario
Welcome to 543 Richmond this 1 Bed 1Bath W/ Balcony, East Exposure the heart of Downtown Toronto, where you can immerse yourself in the vibrant lifestyle of King West. This spacious condo at 543 Richmond epitomizes urban living. Just a stone's throw away from Loblaws, Farmboy, Coffee Shops, Gyms, and Restaurants. Only a 5-minute drive to Union Station/Rogers Centre or a brisk 25-minute walk for the active types (id:61852)
Baytree Real Estate Inc.
2103 - 185 Roehampton Avenue
Toronto, Ontario
Discover urban elegance in this bright and spacious 2-bedroom, 2-bathroom corner unit with unobstructed north/west views and a 140 sq.ft. balcony, offering a total of 821 sq.ft. of luxury living space (681 sq.ft. interior + 140 sq.ft. balcony). Featuring floor-to-ceiling windows, a modern open-concept layout, and split bedrooms for added privacy, this home is designed for both comfort and style. The sleek kitchen boasts quartz countertops and built-in appliances, while the primary bedroom includes a private ensuite with a glass shower. Enjoy 9-ft smooth ceilings, and freshly painted interiors - move-in ready and perfect for modern living. Located in the heart of vibrant Yonge & Eglinton, you'll be just steps from the subway, future LRT, shops, restaurants, cafes, parks, LCBO, and Loblaws. (id:61852)
RE/MAX Yc Realty
106 - 33 Maitland Street
Toronto, Ontario
Prime Location Alert! This Charming Studio Apartment Offers Unbeatable Convenience - Just Steps From Wellesley TTC Station And The Vibrant Yonge & Church Corridor. Rent Includes Hydro, Heating, And Water. Up to 2 months free rent promotion on now. (id:61852)
Homewise Real Estate
204 - 33 Maitland Street
Toronto, Ontario
Prime Location Alert! This Charming Studio Apartment Offers Unbeatable Convenience - Just Steps From Wellesley TTC Station And The Vibrant Yonge & Church Corridor. Rent Includes Hydro, Heating, and Water. Up to 2 months free rent promotion on now. (id:61852)
Homewise Real Estate
210 - 560 Front Street W
Toronto, Ontario
Designer style Tridel Building located in the Heart of Downtown Toronto, very close to trendy Wellington Market, better known as The Well. Vinyl floor installed in 2021. This unit boasts 9ft ceiling, thoughtful layout and walkout to an oversized terrace. Steps to the entertainment district, grocery stores, TTC, Gardiner, Theatre and Union Station, Unbelievable location. Extra amenities include Roof Top BBQ Patio/Lounge, Gym (24 hour access), Yoga Room, Party Rooms, Theatre Room, Guest Suites and Visitor Parking. BBQ allowed on this terrace (id:61852)
Royal LePage Meadowtowne Realty
95 Faithful Way
Markham, Ontario
This Stunning Updated 3-Storey Townhouse in the Highly Sought-After Neighborhood of Markham. Excellent Location Right Beside Pacific Mall. 3 Bedrooms Functional Layout, Perfect for Investor Or End User. Hardwood Floor Above Grade & Fully Finished Basement. Vibrant East Exposure Backing On Beautiful Opened Landscape. Bright & Spacious Open Concept Design With Lot Of Sunlight. Steps To Ttc, Shopping, Pacific Mall, Supermarket And Much More. High Rank Schools, Milliken Mills High (Ib), Aldergrove, Coppard Glen French Schools. (id:61852)
Real One Realty Inc.
76 Dunn Avenue
Toronto, Ontario
For more info on this property, please click the Brochure button. Gorgeous Edwardian brick 4 bdrm detached renovated top to bottom! Nestled in South Parkdale steps away from lake & walking/cycling paths; easy access to schools,TTC, King & Queen W, Roncy, Liberty Vill, BMO Field and highway! 76Dunn is fully insulated, with new electricity, plumbing including copper piping to the City water connection. Main, 2nd & loft brought back to studs in 2012; basement soon after in 2016. In this beautiful home, living room flows perfectly into the kitchen where a large peninsula has built-in microwave, dishwasher and seating for 4. Kitchen boasts plenty of storage with patio door for easy access to the back deck with hook up for natural gas bbq. Formal dining room has easy access to kitchen for serving; and a large picture window facing the backyard. Living room with walnut veneer built-ins next to a cozy gas fireplace with floor to ceiling marble tile that brings it all together. Stunning walnut flooring throughout with eye-catching open oak staircase with wood, metal & glass railings taking you to the 2nd and 3rd floors. Staircase surrounds a pendant light fixture extending from loft ceiling to main floor. 2nd floor has 3 bdrms; one with balcony to backyard. A spa-like bathroom w/skylight, floating vanity & glass enclosed shower with rainwater head and a deep tub will provide a wonderful sense of relaxation. The loft is fully open w/large storage closet, skylight and 3 windows allowing for natural light. Bsmt has a 4th bdrm and 2 baths. 3pc at front, next to laundry and a 2pc next to the walkout. The enclosed backyard includes access to a one car garage. A locking gate allowing kids or pets to play freely. Front and backyard professionally landscaped in 2021. Balcony, back deck replaced in 2012 and bsmt walkout replaced in 2019. Lots of storage space throughout including a built-in front hall closet, bsmt storage area. (id:61852)
Easy List Realty Ltd.
1078 Berletts Road
Wilmot, Ontario
For more info on this property, please click the Brochure button. Welcome to 1078 Berlett's Road - a truly one-of-a-kind property. This custom two-storey raised bungalow, built in 1967, offers 3,028 sq. ft. of beautifully renovated living space across two levels. With only two owners in its lifetime, it's easy to understand why once you arrive. The 3 + 1 bedroom, 2 bathroom layout charms immediately, set on 6.3 acres of wooded property just minutes from city conveniences. Located only 5 minutes from Costco and the Waterloo Boardwalk, yet steps from Schneider's Bush Conservation Area, you'll enjoy nature walks, bird watching, and cross-country skiing right at your doorstep. Inside, the home features a custom Acorn kitchen with granite countertops, hardwood flooring, and river-rock accents throughout. The inviting living room boasts 9' ceilings, double skylights, and built-in cabinetry framing a rustic lodge-style river-rock fireplace-an instant showpiece. Outdoor living is equally impressive, with two concrete patios (one covered, one open for fires) and two raised decks with glass railings, offering space to entertain, work, and relax. A highlight of the property is the 1,316 sq. ft. two-storey finished detached garage, built in 2013. With 11' ceilings, two overhead doors, heated floor, a wood stove, pellet stove, kitchen cabinetry, and a full home theatre, it's a dream workspace and retreat. Ascend the custom staircase - crafted from wood harvested directly from the property - to a spectacular games room complete with a fireplace and custom-built bar. Outfitted with a 12-foot projection screen, Bose surround sound, fridge, and stove, this cozy hideaway makes the perfect dog house or entertainment hub for any occasion. (id:61852)
Easy List Realty Ltd.
2 Abercove Close
Brampton, Ontario
Absolutely Spectacular! Rare 3 Storey End-Unit Located In A High-Demand Area On A Premium Corner Lot. -1,900 sqft of Modern Living Space, 9 Ceilings, Hardwood Flooring on 1 and 2 F1, Plus W/O Basement. Open-Concept Family-Sized Kitchen Equipped With A Large Breakfast Bar & Stainless Steel Appliances. 3+1 Bedrooms & 4 Washrooms, Including A Primary Suite With A 5-Pc Ensuite & Dual Walk-In Closets. Direct Garage-To-Home Entry For Ultimate Convenience. Large Windows Flood Every Room With Natural Light. Incredible Location Just Steps From Schools, Shopping Plazas, Transit, GO Station, Sheridan College, And Scenic Parks. A Must-See Property! (id:61852)
Homelife Silvercity Realty Inc.
10 Cloverlawn Street
Brampton, Ontario
Rare opportunity in Fletchers Meadow! This fully upgraded 4-bedroom home sits on a premium pie-shaped lot with a backyard built for entertaining. Interlock walkway with upgraded garage and front door lead into a stunning open-concept main floor featuring 9 ft ceilings, ceramic flooring, pot lights, and an upgraded staircase with wrought iron spindles. The modern kitchen showcases granite counters, backsplash, and beautiful cabinetry. Upstairs offers a private family room, 4 spacious bedrooms with hardwood floors, and a luxurious primary retreat with walk-in closet and 6-pc ensuite. The fully finished basement adds additional living space with hardwood floors and a 4-pc bath. Step outside to your backyard oasis with a concrete patio, cabana with hydro/water (with permits), and a fully equipped workshop with hydro/water (with permits). Truly a rare find, perfect for families and entertainers alike! House is upgraded with 200 amp service. The main water valve is upgraded to 3/4 ball valve, no water restriction. Both backyard structures are completed with permits. (id:61852)
RE/MAX Gold Realty Inc.
9 Slater Court
Hamilton, Ontario
Welcome to this beautifully updated three-bedroom semi-detached home in West Waterdown, perfectly located near the Bruce Trail, parks, schools, shops, and great local restaurants. Freshly painted in neutral designer tones, this home shines with a long list of thoughtful updates. The main floor features new luxury vinyl flooring (2025), offering a warm and inviting feel through the bright living and dining areas and the refreshed kitchen with new refrigerator (2025). Upstairs, you'll find three comfortable bedrooms, including a spacious primary retreat with an updated ensuite and generous closet space. The primary and one other bedroom feature brand-new luxury vinyl flooring, while the third-set over the garage-has new carpeting (2025), ideal as a bedroom, office, or guest space. All bathrooms were updated in 2024, giving the home a modern touch throughout. Other major updates include the furnace and A/C (2021), roof (2015), front and garage doors (2020), and fence (2022). The unfinished basement provides excellent storage or future finishing potential. Outside, enjoy a private fenced yard-perfect for relaxing or entertaining. With scenic trails, great schools, and everyday conveniences just minutes away, this move-in-ready home offers exceptional value in one of Waterdown's most desirable neighbourhoods! RSA. (id:61852)
RE/MAX Escarpment Realty Inc.
1 Lot - 200 Highway 8
Hamilton, Ontario
Welcome to Greensville Estates located at 200 Highway 8. This is a remarkable development opportunity perched at the top of the escarpment. Offers large building envelopes and long set backs from the road with peaceful green space in behind. Bring your own design, work with one of our preferred builders, or bring your own builder. Surrounded by protected conservation lands, lakes and rivers and some of the best hiking and biking trails in Ontario. With downtown Dundas just minutes away, you're close to great restaurants, shops, golf and more, all while being tucked into this nature lover's paradise. Greensville Estates is ideally positioned near Dundas' most celebrated natural amenities, including Crooks Hollow Conservation Area, Dundas Valley trails, Christie Lake, and iconic escarpment lookouts. Residents enjoy a rare blend of privacy and outdoor beauty. Greensville Estates offers a blank canvas with plenty of potential. (id:61852)
RE/MAX Escarpment Realty Inc.
64 Tilbury Street
Woolwich, Ontario
Beautiful 3-Bedroom, 2.5-Bath, 2-Storey Townhome, With It's Own Backyard, Nestled In The Desirable And Family-Friendly Neighbourhood Of Breslau. This Residence Epitomizes Open-Concept Living, Seamlessly Blending Style And Functionality. Conveniently Located Just Minutes Away From Kitchener, Waterloo, Cambridge, And Guelph, With Easy Access To Highway 401. Enjoy The Luxury Of Being Within A 15-Minute Reach Of Various Amenities, Including Schools, Parks, Walmart, Costco, And Much More. Don't Miss Out On This Exceptional Opportunity! (id:61852)
Tfn Realty Inc.
785 Southdale Road W
London South, Ontario
The Residences at Talbot Village Commons are the height of sophistication and convenience. Located in Southwest London, The Residences are fully accessible to a wide array of amenities for ease of living. The modern suites have been designed with attention to detail and inviting and high-end finishes. Each suite features an open concept design, tons of kitchen storage, in-suite laundry, private balcony and so much more. The building offers parking, a common room, storage and EV chargers available for extra fee and a live-in superintendent. The Residences offer a place for everyone to call home.*For Additional Property Details Click The Brochure Icon Below* (id:61852)
Ici Source Real Asset Services Inc.
921 Goodwin Drive
Kingston, Ontario
Over $40,000 in upgrades included. These quick occupancy homes create a rare opportunity to move into a brand-new home today-or in the very near future-without the wait of a new build. The Parkridge offers 2,510 sq/ft of open concept living with 4 bedrooms and 2.5 baths. Highlights include a bright living room with vaulted ceiling, spacious dining room, main floorden with French doors, and a large kitchen with walk-in pantry, extended island, quartz countertops, and stainless-steel canopy hood fan. Convenient main floor laundry/mudroom and a primary suite with walk-in closet and luxury 4-piece ensuite add everyday comfort. Located in Kingston's sought-after west end, you're close to shopping, schools, parks, and transit, all in a family-friendly neighbourhood. This home comes loaded with upgrades: hardwood and tile flooring, upgraded cabinetry, quartz countertops throughout, extended kitchen cabinetry, pot lights, and more-on top of CaraCo's standard features like 9' ceilings, natural gas fireplace, Energy STAR windows, and a 7-year Tarion warranty. A craftsman-inspired exterior completes this spacious, stylish detached home-move-in ready with exceptional value. (id:61852)
Orion Realty Corporation
RE/MAX Finest Realty Inc.
2 Lot - 200 Highway 8
Hamilton, Ontario
Welcome to Greensville Estates located at 200 Highway 8. This is a remarkable development opportunity perched at the top of the escarpment. Offers large building envelopes and long set backs from the road with peaceful green space in behind. Bring your own design, work with one of our preferred builders, or bring your own builder. Surrounded by protected conservation lands, lakes and rivers and some of the best hiking and biking trails in Ontario. With downtown Dundas just minutes away, you're close to great restaurants, shops, golf and more, all while being tucked into this nature lover's paradise. Greensville Estates is ideally positioned near Dundas' most celebrated natural amenities, including Crooks Hollow Conservation Area, Dundas Valley trails, Christie Lake, and iconic escarpment lookouts. Residents enjoy a rare blend of privacy and outdoor beauty. Greensville Estates offers a blank canvas with plenty of potential. (id:61852)
RE/MAX Escarpment Realty Inc.
68 Dodman Crescent
Hamilton, Ontario
Executive end unit townhome in Ancaster! This spacious home offers a bright open-concept layout with oversized windows and plenty of natural light throughout. The main level features a modern kitchen with granite countertops, stainless steel appliances, a large island and hardwood floors, all complimented by soaring 9 ft ceilings. Upstairs, you'll find 3 bedrooms, including a primary suite with ensuite bath, plus the convenience of second-floor laundry. Tucked away in a quiet and family -friendly neighbourhood, just minutes from schools, shopping, restaurants, Hamilton Golf & Country Club, Hwy 403 & transit to McMaster & Redeemer Universities. Rent +all Utilities +hot water tank rental. requires Rental application ,single Key ,Id ,job letters, 4 pay stubs, ( Single Key will be done at the end just to verify all information.) (id:61852)
Royal LePage State Realty
1508 - 340 Dixon Road
Toronto, Ontario
VTB possible. Step into this Beautifully Renovated 2-Bedroom Condo, Offering a blend of Modern Design and Comfortable Living. The Layout allows for plenty of Natural Light creating a welcoming and spacious atmosphere. A highlight of this property is the large balcony with a beautiful view. This condo is perfect for those looking for a move-in-ready home. Book a showing today! **EXTRAS** Fridge, Stove, Dishwasher, Washer/Dryer, 24hr Security, Light Fixtures, and Window Coverings. (id:61852)
Homelife/cimerman Real Estate Limited
Main - 18 Primo Road
Brampton, Ontario
Freshly Painted, Double car Garage, Separate Living and family room, 2 Story Freehold End Unit Townhouse, 9 Ft ceiling on Main and 9 Ft on 2nd Floor, Open Concept Family and Kitchen with large Island. Hardwood on main, California Shutters, Granite Counters, Walking Distance To School, Park, Plaza And Public Transport. (id:61852)
Century 21 Titans Realty Inc.
521 Old York Road
Burlington, Ontario
Client Remarks*Magnificent 3600 Sq Ft Detached on 3 Acres of Land* This One of A Kind Beautiful Custom Living Retreat Offers a Perfect Blend of Comfort, Luxury and Natural Beauty. The Property Seamlessly Combines the Best of Both, Town and Country Lifestyles. This Special Home, Rebuilt From Foundation Up, Is Like No Other In The Neighbourhood. Step Outside To Enjoy the Fresh, Coastal Vibes With Peaceful Atmosphere and You Will Never Leave. The Kitchen is Chef's Dream, Equipped With South American Granite, Massive Centre Island, 36" Stove With Pot Filler Faucet and Stainless Steel Appliances. Overlooking The Kitchen is the "Great Room" with 22 Ft Cathedral Ceilings, Open Concept, Sunny Dining Room, Fireplace, Hardwood Flooring Adding Warmth and Charm to the Living Area. Many Large Windows Bring The Outside In. The End of the Main Floor Seamlessly Flows into 3-pc Bath, Laundry and Mudroom Area With Access to Garage. Two Bedrooms With Private Bathrooms are Located on the Upper Level But a Master Suite Also Features a Balcony. The Spectacular Lower Level Boasts a Large Family Room, Fireplace, Bedroom and 3-pc Baths. One of the Most Exciting Parts of this Home is a Private, Huge Backyard That Borders the Conservation Area. Nature Lovers Will Appreciate Its Enhanced Privacy Ensuring That Building Is Not Allowed Past the Tree Line and Preserving The Natural Beauty of the Area for Generations to Come. Step Outside on 2-Tiered Deck and Enjoy the Sunrise, Sunsets and All The Beauty The Scenic View Has to Offer! (id:61852)
Royal LePage Realty Centre
2110 - 36 Park Lawn Road
Toronto, Ontario
Bright & Spacious 2 Bedroom Split Layout 2 Full Bathrooms In Key West Condos! This 990 Sq Ft Suite Features Hardwood Floors Throughout, Built-In S/S Appliances, Quartz Countertops & 9' Ceilings. Enjoy Breathtaking South East Panoramic Views Of The City Skyline & Lake. Amazing Location, Get Downtown In Only 10 Minutes. Walking Distance To Groceries, Shoppers Drug Mart, Lcbo, Starbucks, Waterfront Trail + Ttc At Your Doorstep! 1 PARKING & 1 LOCKER INCLUDED. (id:61852)
RE/MAX Millennium Real Estate
