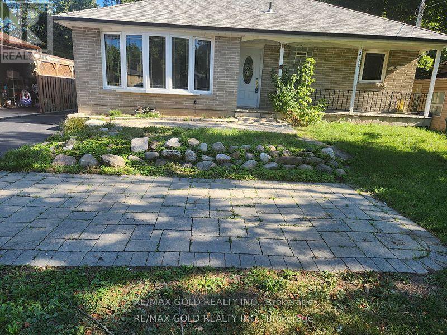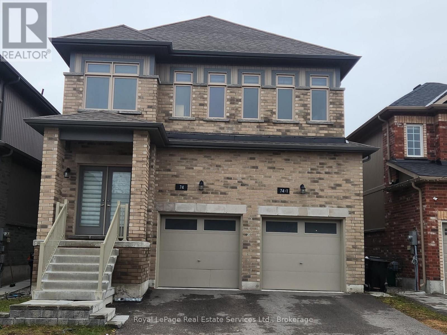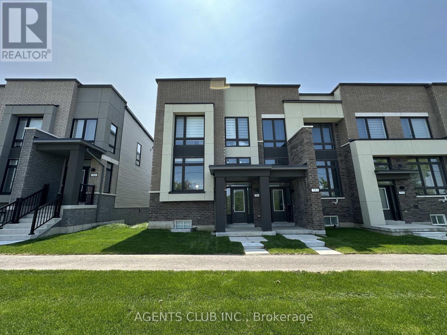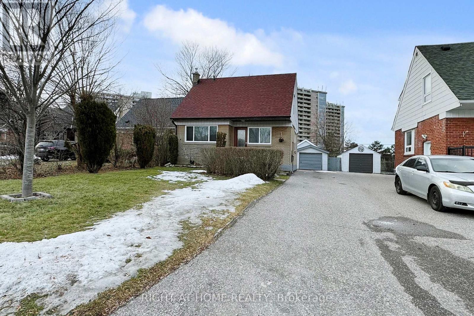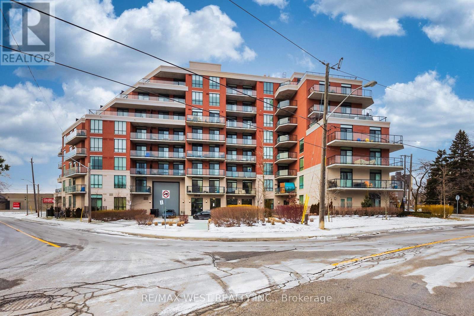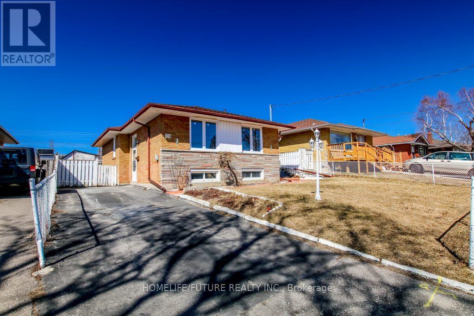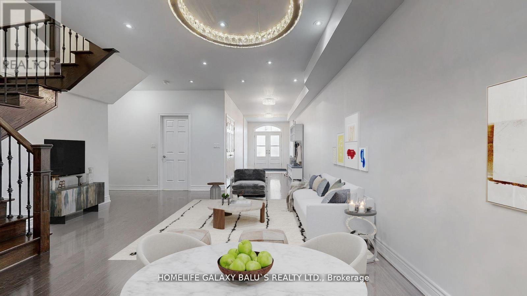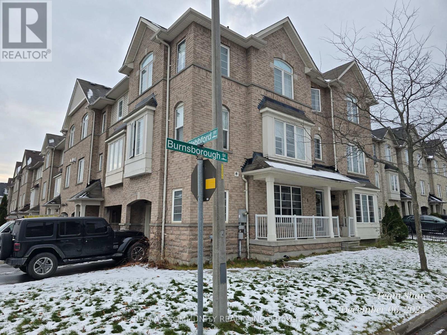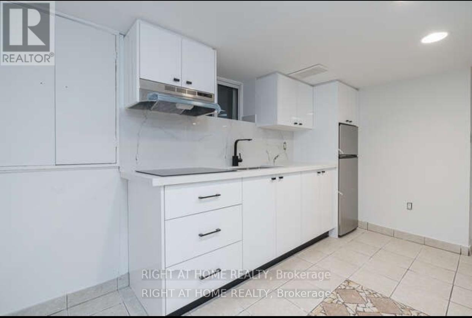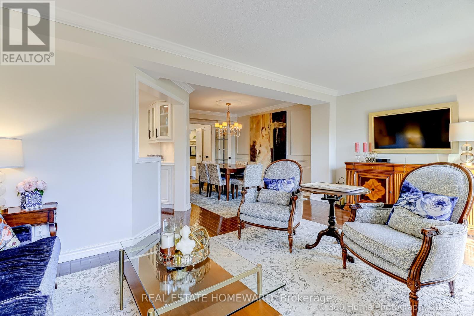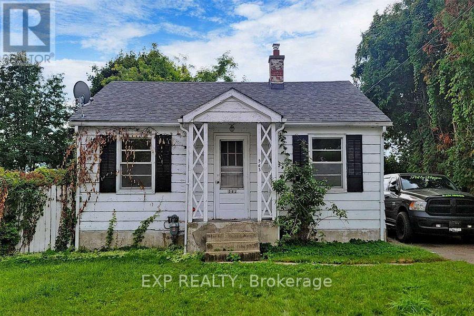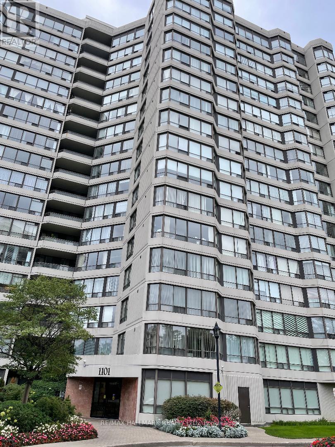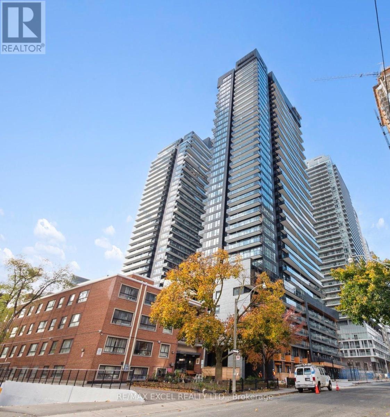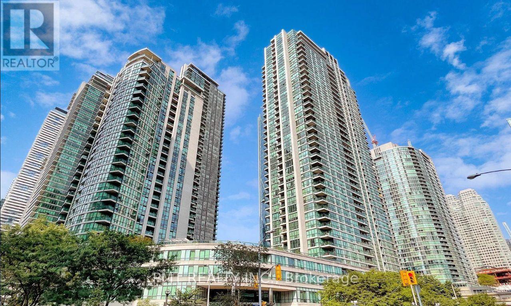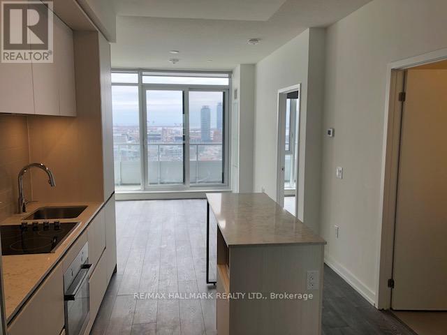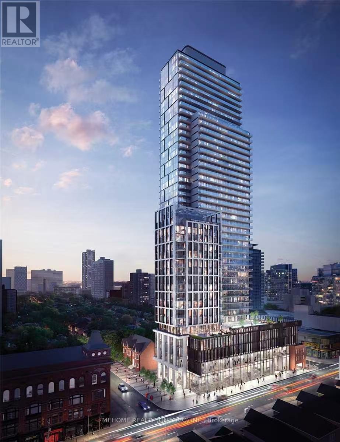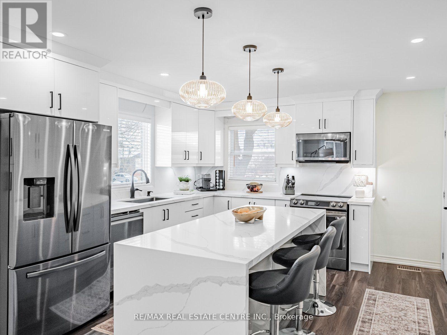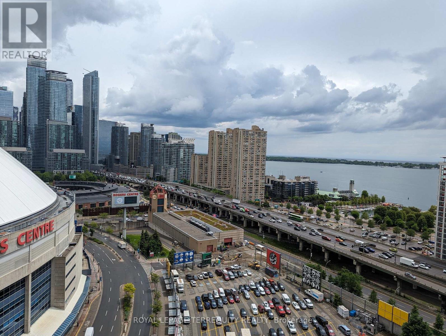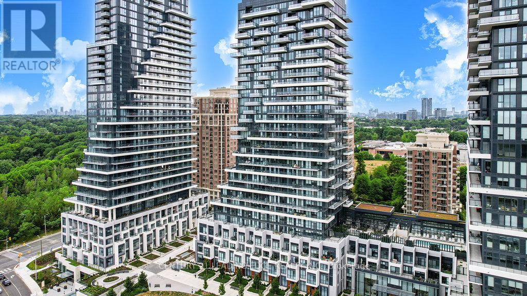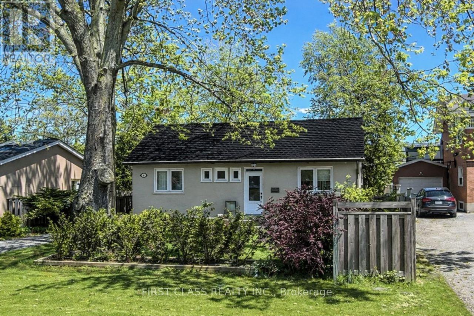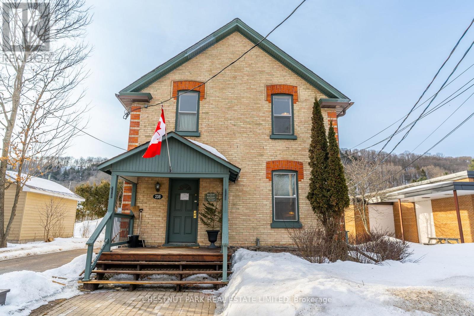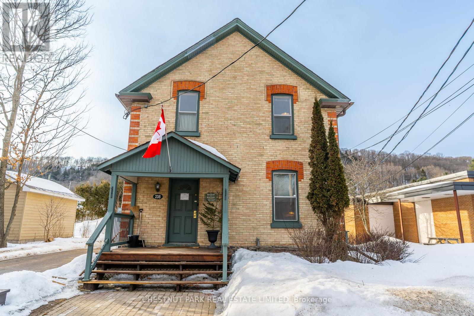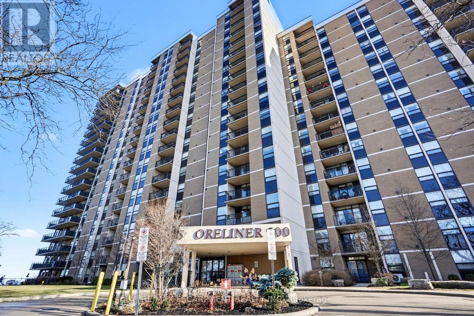(Bsmt) - 417 Taylor Mills Drive N
Richmond Hill, Ontario
Charming and well-maintained detached bungalow basement unit in a peaceful, family-friendly neighbourhood of Richmond Hill. This private suite features its own separate side entrance leading to a fully finished 1-bedroom unit with a functional kitchen and a full bathroom. Conveniently located with quick access to Hwy 404, 407,and 7, and just minutes from plazas, shopping centres, public transit, grocery stores, and major banks. Situated within the boundaries of a highly regarded Bayview-area high school. Tenants are responsible for 40% of utilities... (id:61852)
RE/MAX Gold Realty Inc.
74 Alaskan Heights
Barrie, Ontario
Stunning newly built detached legal duplex in the heart of Barrie-perfect for families, multi-unit homeowners, or savvy investors seeking strong rental income with move-in convenience. This freehold property offers a total of approx. 3,500 sq ft of modern living space, featuring a bright and spacious 4-bedroom, 2.5-bath upper unit (approx. 2,698 sq ft) and a fully legal 2-bedroom, 1-bath lower unit (approx. 1,158 sq ft). Each unit has its own separate gas/hydro meters, furnace, AC, and private laundry, providing complete independence and flexibility. The upper unit is fully furnished-ideal for a quick move-in-and includes most furniture and ELFs, with the following exclusions: two TVs, two paintings, and one pull-out sofa bed. The lower unit currently generates $2,152/month, meaning the 2-bedroom suite alone significantly offsets monthly carrying costs. Built with modern finishes, large windows, 9-ft ceilings in the lower unit, and a private backyard, this home is located close to schools, the hospital, shopping, and major amenities. Whether you choose to live in the beautifully furnished upper unit while earning rental income or rent out both units as a turnkey investment, this property offers exceptional value and long-term potential. Please attach Schedule B and Form 801 with all offers and send to paulugobor@royallepage.ca. (id:61852)
Royal LePage Real Estate Services Ltd.
Room-A - 761 Conlin Road E
Oshawa, Ontario
Large Private Room Rental near Ontario Tech University / Durham College in Oshawa. Best Suited for Students & Young Professionals. Rent inclusive of all utilities & high speed internet. Room features exclusive use ensuite 4pc bath, large walk-in closet, one additional closet, private balcony, large windows. Shared Space Includes Furnished Living, Dining & Kitchen, Large Terrace, Washer/Dryer. Ample Visitor Parking. Close to Durham College, Ontario Tech. University, Parks, Camp Grounds, Golf, Shopping Centre, Restaurants, Community Centre & other area amenities.Easy Highway Access - mins to 407, 412 connecting 401. T&C apply for utilities. (id:61852)
Agents Club Inc.
46 Glenshephard Drive
Toronto, Ontario
Set on a generous 42x120 ft lot, this well-maintained and charming detached home features new upgrades, including a new roof and new windows, offering peace of mind for years to come. The second level offers two large bedrooms, while a separate side entrance leads to a finished basement with a private bedroom, ideal for extended family, or potential rental income. A large driveway and detached garage provide ample parking and storage. The expansive backyard includes a 20x15 ft deck and an impressive 25x15 ft rear workshop structure, offering exceptional flexibility for hobbyists, entertainers and creatives. Located on a quiet, family-friendly street in a safe community, you are steps away from schools, parks, restaurants and places of worship. Enjoy excellent transit access with both TTC and GO Train nearby and access to major highways. Minutes from the Scarborough Bluffs and waterfront trails, this home delivers the perfect balance of convenience, nature and city living. (id:61852)
Right At Home Realty
901 - 3655 Kingston Road
Toronto, Ontario
Modern 3-Bedroom Corner Penthouse Suite with Lake Views! Experience elevated living in this stunning 3-bedroom, 2-bathroom , 2-parking, Corner Penthouse Suite. The open-concept floorplan features a sleek kitchen with a large island, perfect for storage & entertaining. The primary bedroom offers a walk-in closet and a luxurious 4-piece ensuite bathroom. Step outside to a remarkable 265 sqft Wrap-around Terrace with a 3 entry points, seamlessly blending indoor and outdoor living. Located just steps from Betro Grocery , local shops, charming cafes, and an array of restaurants , this home offers urban convenience with a suburban touch. Enjoy 24-hour transit service at your doorstep and easy access to the Guildwood GO Station, making your commute downtown a breeze in just 25 minutes. The University of Toronto Scarborough is less than 10 minutes away, adding to the appeal of this prime location. **EXTRAS** 2 Underground Parking spaces (id:61852)
RE/MAX West Realty Inc.
2br-Bsmt - 90 Mountland Drive
Toronto, Ontario
Location!! Location!! A Great Location In High Demand Area, Fully Renovated Legal Basement With The Open Concept Living & Dining With 2 Larger Bedrooms With Larger Closet And Modern Kitchen With 1 Full Washroom And Laundry With 1 Car Parking. 24 Hours 2 Routes TTC Buses (Markham Rd & Ellesmere Rd), Walk To Cedarbree Mall, Minutes To Hwy 401, Hwy 404 & Hwy 407. Just Minutes To Go Station, Minutes To Scarborough Town Centre, Centennial College, Lambton College, Oxford College, Seneca College, U Of T, Library, Schools, Hospital, Park, And Much More. Suitable For Students. (id:61852)
Homelife/future Realty Inc.
1561 Greenmount Street
Pickering, Ontario
A Bright & Spacious This well-maintained 3+1 Rare opportunity Main Floor bedroom, 4 Full bathroom Freehold Town home is situated on a premium most desirable communities in Pickering, Including Basement over 2500 Sqft of Useful area, With quality upgrades & features, this home offers comfort, value and opportunity. Open-Concept Kitchen with Quartz countertops, backsplash, and pot lights, overlooking the backyard, offering a warm and functional space for everyday living, Pot lights on ground floor & Double Door entrance, Freshly painted, Spacious Master bedroom with Large-Sized Balcony, Carpet Free Hardwood Flooring in the Main & Second Floor, Walk-Out to a Private, Landscaped Backyard, Professionally Finished Basement featuring a spacious open-concept recreation room & Full bathroom perfect for entertaining or future in-law, Pride Of Ownership !!! Great Location Quiet, Family-Friendly , Close to To All Amenities, Top-Rated Schools, Go Station, Costco, Groceries, access to Hwy 401&407,Parks, Public Transport, Hospital, Shopping, Banks etc. Bus Stop (200 Meters), and Valley Farm Public school is around 300 Meters, High school is 2.2 KM, Accessible to shopping center - 1.2 KM. (id:61852)
Homelife Galaxy Balu's Realty Ltd.
1 Burnsborough Street
Ajax, Ontario
Welcome to 1 Burnsborough St, Ajax! This bright and modern 1 bedroom basement apartment offers plenty of natural light and a comfortable, well-designed layout. Conveniently located close to schools, Public transit, shopping, and all other amenities. Available for immediate occupancy-seeking a tenant who will appreciate this clean and well-maintained home. Spacious living room with windows, Modern kitchen with ample natural light, good-sized bedrooms with windows. Shared laundry. Ideal for a couple or single person. Don't miss this great opportunity to live in a desirable, family-friendly neighbourhood! (id:61852)
RE/MAX Community Realty Inc.
Basement - 157 Woodycrest Avenue N
Toronto, Ontario
Clean,Cozy & Bright one Bedroom basement with separate entrance, highly sought after neighborhood, close to all amenities, TTc , subway ,shopping & Restaurant. (id:61852)
Right At Home Realty
42 Rodeo Pathway
Toronto, Ontario
Discover 42 Rodeo Pathway-a beautifully renovated, move-in ready home in sought-after Birchcliffe Village. Featuring 2 bedrooms, 2 full baths, 2 powder rooms, and a bright open layout, this home blends style, comfort, and convenience. The upgraded kitchen boasts quartz surfaces, high-end appliances, and an eat-in design. Sun-filled living and dining areas offer south-facing windows with automated Hunter Douglas blinds. A cozy lower-level family room includes a gas fireplace and direct access to both the garage and covered parking.Upstairs, the luxurious primary suite features large lit closets and a stunning spa-like wet room with rain shower and freestanding tub. The second bathroom is equally impressive with zero-barrier shower access. Enjoy hardwood floors throughout, LED lighting, a dedicated laundry room, two outdoor entertainment spaces, and parking. Steps to transit, Kingston Road Village, the Beach, waterfront trails, shops, cafés, parks, and excellent schools-this home delivers exceptional living in one of the east end's most charming neighbourhoods. ***Also available for short term lease, furnished or not*** (id:61852)
Real Estate Homeward
563 Devon Avenue
Oshawa, Ontario
This Is A "Jewel" That Needs A Little Polish! 2 Bedroom Bungalow On A 50 X 109 Ft Fenced Lot In A Quiet Residential Area That Offers So Many Possibilities. The Home Has Good "Bones" And Needs Some Tlc. The Property Is In An R2 Zone. This Would Be Perfect For An Investor, Flipper, Renovator Or Someone Looking For A Lot To Build A New Build Investment. It Would Also Make An Affordable First-Time Buyer Property (id:61852)
Exp Realty
209 - 1101 Steeles Avenue W
Toronto, Ontario
Spacious and bright 2 Bedrooms, 2 Washroom Condo In The Desired and very well maintained Primrose Building. Conveniently located on the 2nd floor close to the elevator. Open Concept Kitchen With Eat-In Area. Bright Living Room, South-East Exposure With Walk-Out To A Large Balcony. Master Bedroom With Walk-Out To Balcony & 4 pc bath ensuite, Floor To Ceiling Window, His/Hers Closets. In-suite laundry. The unit comes with 1 locker & 1 parking spot. Building Loaded With Amenities: Sauna, Whirlpool, Outdoor Pool & Tennis Court, Indoor Gym, Party Room & More. Close To Shops, Restaurants, TTC, Community Center, park and much more. (id:61852)
RE/MAX Hallmark Realty Ltd.
604 - 117 Broadway Avenue
Toronto, Ontario
One Bedroom Unit! Just move in! New Hiqh End Window Blinds Installed. Line 5 Condo Situated at the Heart of Yonge and Eglinton. This Sophisticated One-bedroom Urban Retreat in the Heart of Toronto's Vibrant Midtown. Floor to Ceiling Window and Spacious Balcony & Built- in Appliances. Steps to TTC Eglinton Subway and TTC LRT Stations. Prime Location in a Sought-after Area, this Stylish Residence offers a Perfect Balance of City Convenience and Quiet Comfort. This Unit provides Everything you Need to Enjoy the Best of Toronto which is Ideal for Young Professionals, Couples or anyone seeking a Convenient Lifestyle. The Kitchen is Efficiently Designed with Contemporary Cabinetry, Stainless Steel Appliances, and Quartz Countertops that add a Touch of Elegance. It's a space that combines Beauty and Functionality, making it ideal for both Cooking and Entertaining. An Island with a Breakfast Bar provides Additional Seating and Workspace, allowing you to enjoy quick meals or socialize while preparing food. Step Outside, and you are in the midst of Toronto's Vibrant Midtown, surrounded by Trendy Cafes, Fine Dining, Shopping, Schools and Green Spaces like Eglinton Park. Great Building Amenities Includes: 24 Hours Concierge, Gym, Pet Spa, Yoga Room, Sauna Room, Outdoor BBQ, Party Room, Dininq Room, Outdoor Theatre, etc. 117 Broadway offers Sear Connectivity to Downtown and other Key Areas of Toronto. This One-Bedroom Gem presents an Unmatched Opportunity to experience the Best of Urban Living in a Stylish and Functional Space. Don't Miss your Chance to make 117 Broadway your New Home. (id:61852)
RE/MAX Excel Realty Ltd.
910 - 16 Yonge Street
Toronto, Ontario
Welcome to Pinnacle Centre! This bright 1+den, 2-bath suite offers breathtaking direct south-facing lake views. Featuring a functional layout with 9-foot ceilings, an expansive living and dining area, and a modern kitchen complete with granite countertops and a center island breakfast bar. The primary bedroom includes a private ensuite, while the spacious den can easily be converted into a second bedroom. Ideally located just steps from Union Station, dining, the waterfront, the PATH system, and more. Amenities include a 24-hour concierge, 60-foot indoor pool, whirlpool, sauna, putting green, running track, tennis court, 11-seat theatre, fully equipped fitness center, guest suites, and business meeting room (id:61852)
Pmt Realty Inc.
602 - 23 Glebe Road W
Toronto, Ontario
Allure @ Yonge and Davisville, built by Greenpark Homes. 1 Bedroom + large den in this boutique style condo, 615 sq/ft, 1 bedroom + den, featuring 9' floor to ceiling windows overlooking western city views! Freshly painted and touched up. Hardwood flooring throughout, European-style kitchen with granite countertops, custom backsplash, Miele built-in appliances, 5-star amenities: rooftop deck, modern gym, yoga studio, elegant party room, theatre, and games room. Free visitor's parking, 24 hr concierge/security. Steps to subway, restaurants, parks, shopping and much more! (id:61852)
Royal LePage Real Estate Services Ltd.
2004 - 225 Sumach Street
Toronto, Ontario
Beautiful one-bedroom apartment located in a well-managed building offering an array of outstanding amenities.This bright, south-facing unit is filled with natural light throughout the day and offers 538 sq. ft. of interior living space with an additional 113 sq. ft. balcony. Featuring high ceilings and an oversize balcony, the unit showcases breathtaking views of Lake Ontario, the CN Tower, and the city skyline. All utilities are included, along with a private locker. The building is pet-friendly and thoughtfully maintained, providing a comfortable and convenient living experience. (id:61852)
RE/MAX Hallmark Realty Ltd.
1811 - 3 Gloucester Street
Toronto, Ontario
Spacious Layout 1 Bedroom + Den Floorplan Features: 9' Ceiling, Large Balcony, Modern Kitchen with Integrated Appliances, Cabinet Organizers. Den can be used as the 2nd bedroom. Building amenities include outdoor pool, meeting/party room, theater, gym, 24-hrs concierge, visitor parking & more. Underground Direct Assess to Wellesley Station. Walking Distance to U Of T, TM U, Restaurants, Shopping, Yorkville, Parks & More!! (id:61852)
Mehome Realty (Ontario) Inc.
312 William Street
Shelburne, Ontario
Basement InLaw Suite with Separate Entrance! 2 Driveways! Fits 7 Cars! Professionally Renovated from Top to Bottom! This Gorgeous Bungalow is Perfect for First time Buyers, Downsizers, Families or Investors! Conveniently located walking distance to charming Main St restaurants, shops, Curling Club & Legion Club. 5 Minute Drive to Major No Frills, Starbucks, Dollarama, Banks & More!! (id:61852)
RE/MAX Real Estate Centre Inc.
2208 - 3 Navy Wharf Court
Toronto, Ontario
Entertainment Dist. 2 Bedroom+ Office/ Study Room, 2 Full Bath. Open Concept, Split Floor Plan, Amazing Lake And City View, Located Minutes To Union Station, TTC, Rogers Centre, CN Tower, Scotiabank Arena, Best Amenities Including Super club Indoor Pool, Sauna, Gym, Running Track, Yoga, Bowling, Basketball, Billiards, Theater Room, 1 Parking And 1 Locker (id:61852)
Royal LePage Terrequity Realty
139 - 20 Inn On The Pk Drive
Toronto, Ontario
139-20 Inn on The Park Dr at Auberge II On The Park - An exclusive, two-level corner ground floor residence offering approximately 2,200 sq. ft. of impeccably designed living space. A rare opportunity to enjoy a curated lifestyle of comfort, privacy and understated prestige. Enter a sanctuary of modern sophistication where every detail has been considered. This gracious home features four generous bedrooms and 3.5 baths finished to a superior standard. The expansive open-plan kitchen is appointed with built-in Miele appliances, granite counters and a Waterfall centre island, a dedicated pantry, and pot lighting - seamlessly connected to the breakfast area and principal living room for effortless entertaining. A separate family room, framed by floor--to-ceiling windows, opens directly onto a private wrap-around ground level patio, which is also accessible from the kitchen for indoor-outdoor living. Luxurious plank flooring flows throughout the home. The upper level is dedicated to restful retreats: four spacious bedrooms and three full baths finished with high-end fixtures, walk-in showers and a relaxing Jacuzzi tub. Positioned for convenience and lifestyle, the residence is steps from the Eglinton LRT and Sunnybrook Park, minutes from Edwards Gardens' scenic trails, and moments from the refined shopping and dining at The Shops at Don Mills. The resort-inspired amenities at Auberge II On The Park elevate everyday living: 24-hour concierge, a state-of-the-art fitness centre, private entertainment/meeting facilities, whirlpool and pool, outdoor BBQ terrace, guest suites, and more. Lease includes one parking space and one locker; Tenant pays all Utilities. The Unit is Vacant and is being Leased unfurnished. Some photos are digitally staged. (id:61852)
Century 21 Leading Edge Realty Inc.
48 Overton Crescent
Toronto, Ontario
Step into warmth and comfort in this beautifully maintained residence, Flooded with abundant natural sunlight from oversized windows, the home showcases a bright open-concept layout seamlessly connecting the living, dining, and kitchen areas-overlooking a green, private backyard.The main level offers three well-proportioned bedrooms with a clean, modern aesthetic, complemented by updated main bathroom. The third bedroom can easily be converted into a dining room, creating a flexible combined living space to suit your lifestyle.The finished basement is deceptively spacious and bright, featuring a recreation/sitting area, an additional bedroom, and a full bathroom-ideal for extended family, guests, Prime lot in a family-friendly area, surrounded by quality homes, close to top-rated schools, shopping, parks, and easy access to DVP/401. This versatile property is an excellent choice for first-time buyers, retirees, or savvy investors alike., Current Zoning allows up to four (4) residential units, subject to City approvals and buyer due diligence. Virtually staged photos are included to help buyers envision the space. Actual property is unfurnished. (id:61852)
First Class Realty Inc.
238 Highland Street
Dysart Et Al, Ontario
Prime Commercial Property in Haliburton Highlands! Located in a highly visible main street location, this spacious commercial property offers over 2200 sq ft of versatile space perfect for a professional office, retail business, or service-based enterprise. The property is ideally suited for those seeking high foot traffic and premium exposure in the heart of Haliburton Village. With ample parking and the potential to customize the space, this is the perfect opportunity for your growing business. Don't miss out on this high-traffic location in one of the most sought-after areas of the Haliburton Highlands. (id:61852)
Chestnut Park Real Estate Limited
Chestnut Park Real Estate
238 Highland Street
Dysart Et Al, Ontario
Prime Commercial Property in Haliburton Highlands! Located in a highly visible main street location, this spacious commercial property offers over 2200 sq ft of versatile space perfect for a professional office, retail business, or service-based enterprise. The property is ideally suited for those seeking high foot traffic and premium exposure in the heart of Haliburton Village. With ample parking and the potential to customize the space, this is the perfect opportunity for your growing business. Don't miss out on this high-traffic location in one of the most sought-after areas of the Haliburton Highlands. (id:61852)
Chestnut Park Real Estate Limited
Chestnut Park Real Estate
218 - 500 Green Road
Hamilton, Ontario
Welcome to Unit 518 at The Shoreliner. This spacious 1,118 sq ft 2+1 bedroom, 2 bathroom condo offers a bright, functional layout with oversized principal rooms, a versatile den, and a balcony overlooking landscaped gardens. Vacant possession provides immediate flexibility to personalize or update. Conveniently located steps from the elevator and stairs. Condo fees include all utilities and access to amenities including outdoor pool, hot tub, sauna, gym, party room, workshop & BBQ area. Set in a desirable Stoney Creek waterfront community, minutes to Confederation GO, lakefront trails, shopping, schools, and QM access. (id:61852)
RE/MAX Escarpment Realty Inc.
